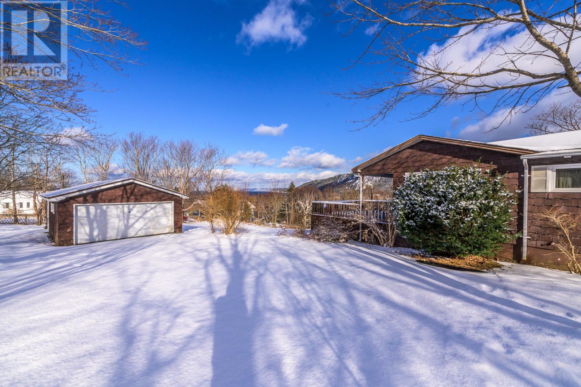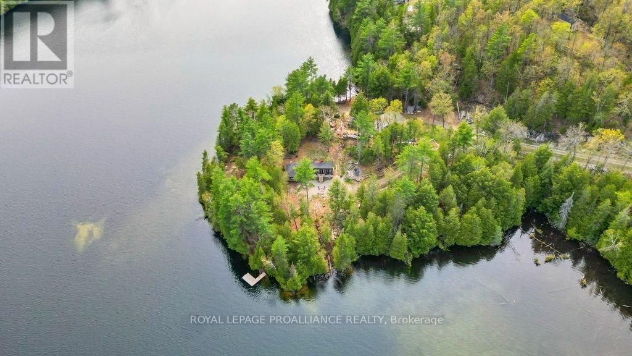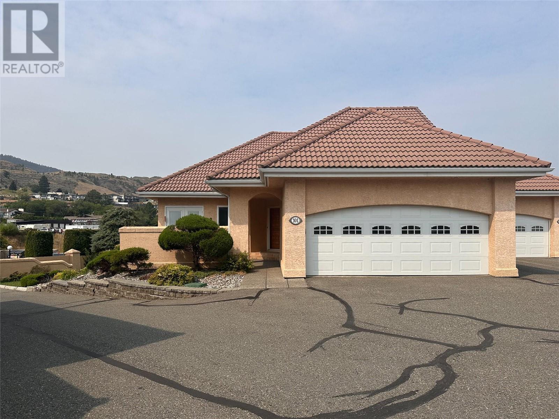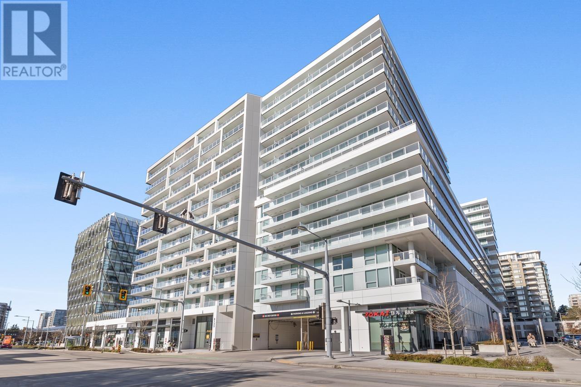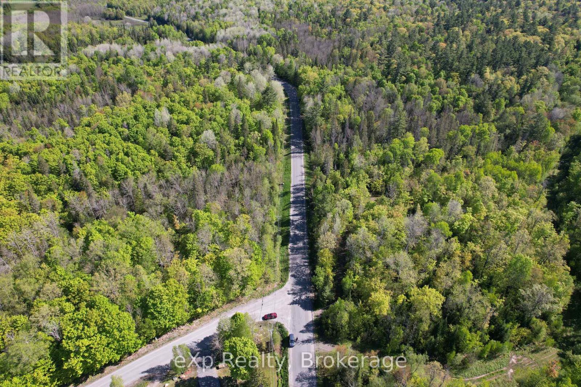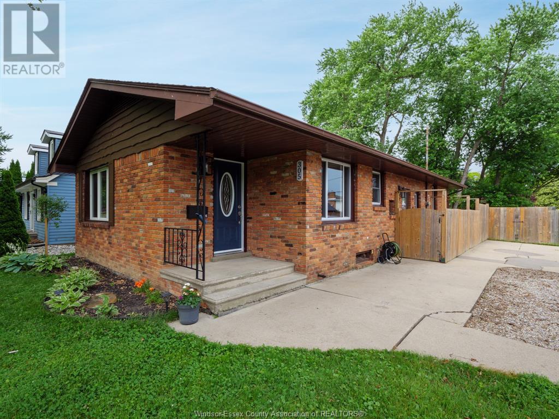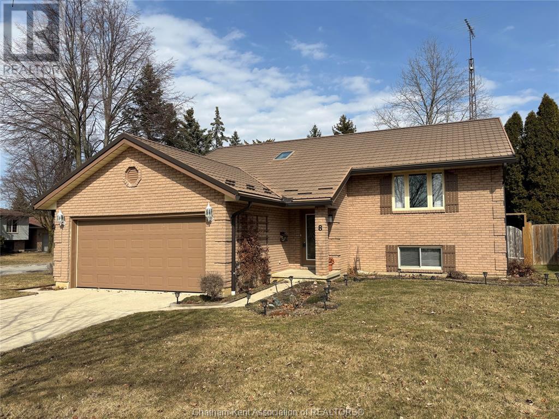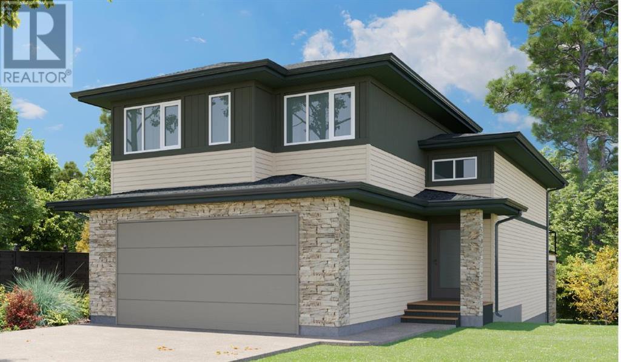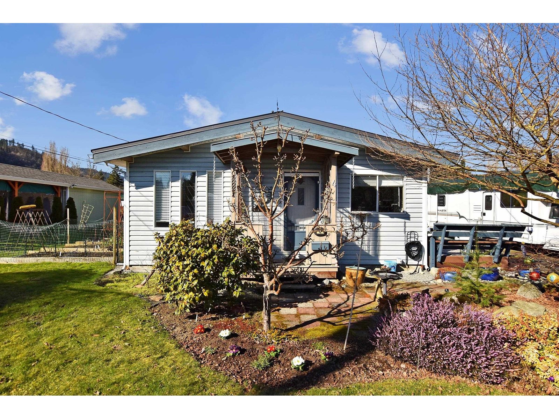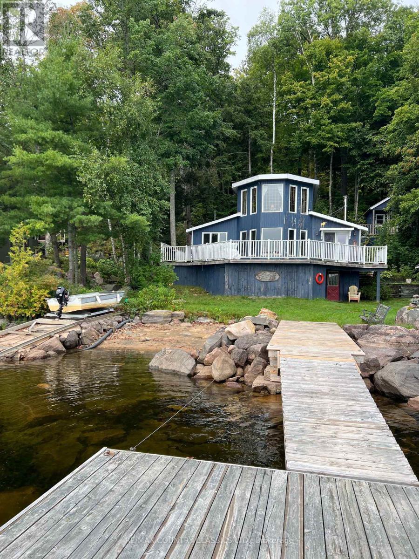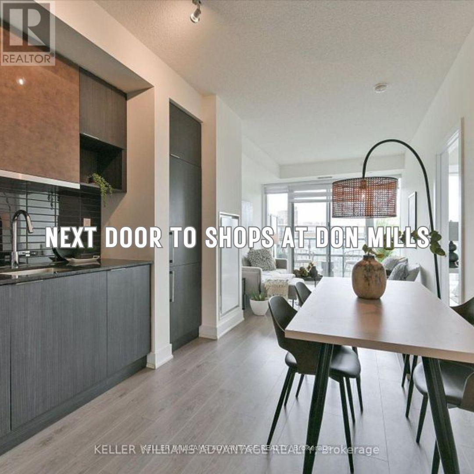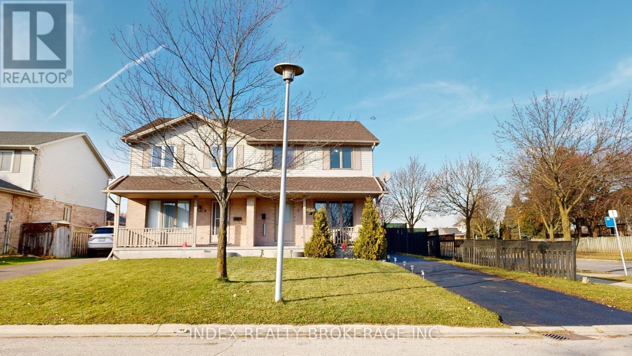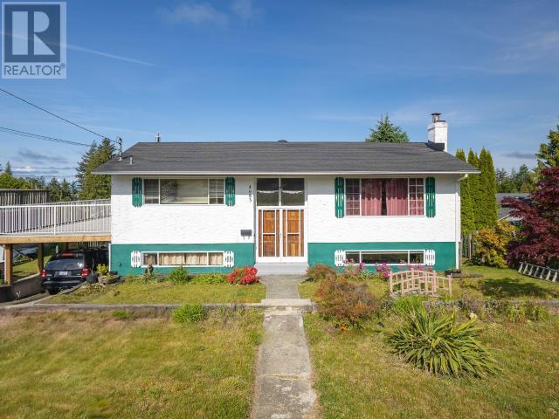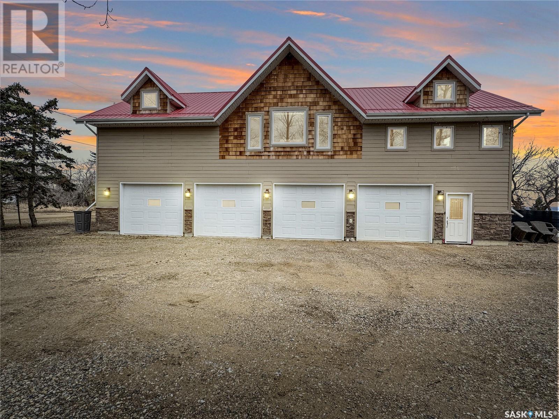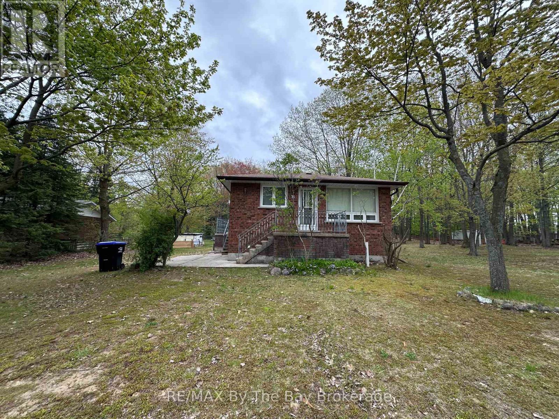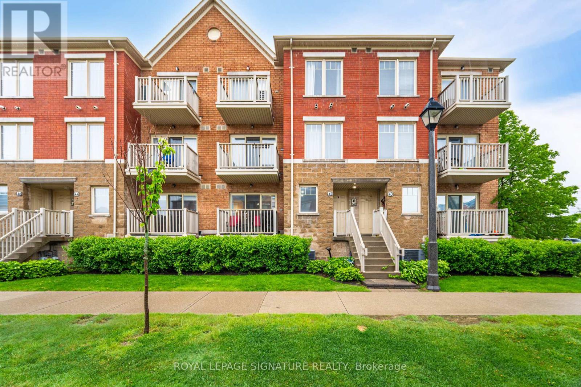3875 Loop Road
Dysart Et Al, Ontario
Absolutely wonderful brick bungalow! This is a great family home with something for everyone. As you step through the door in to the welcoming foyer, the first thing you notice is the bright, open concept layout of the main floor. The expansive living room is perfect for large family gatherings and it flows seamlessly through the dining area and right in to the massive kitchen. In here you will find more cupboard and storage space than at most gourmet restaurants. It is the perfect place for those that want to hone their culinary skills or for preparing dinners for friend and family get togethers. Tucked nicely behind the common areas are three well sized bedrooms including the primary bedroom which offers a lovely ensuite with exceptional storage options. The other two bedrooms and well appointed main bath round out the main floor. Heading downstairs you'll find the large, totally finished family area that is perfect for movie night or as a large play area for the kids. Also located downstairs is a huge storage area that could be finished off to add even more livable space to this fabulous home. Back upstairs, you step out to the generous sized and completely private deck where you can sit and take in the sun or jump in the hot tub and just relax. The substantial yard is completely flat and is the perfect place for games, gardening or letting the kids burn off some energy. Don't overlook the tremendous, attached two car garage which is fully insulated and heated. With the property being close to trails and lakes, it's not only a great spot for storing all the toys, but it would make a great workshop or a home based business location as this property does have Commercial zoning. There is a separate room just off the back of the garage currently being used as a workout room, but could also be used as office space. All of this located within walking distance of all conveniences, 5 minutes to Wilberforce or 25 minutes to Haliburton or Bancroft. Exceptional value!! (id:60626)
Royal LePage Lakes Of Haliburton
33 Parmiters Lane
Conception Bay South, Newfoundland & Labrador
STUNNING VIEWS ON OVER AN ACRE LOT IN A PRIME LOCATION OF TOPSAIL. This 1710 sq foot bungalow was a jewel in its time. Now its time for its new owners to bring it back to life. Ample kitchen cabinets ,appliances, eating area , foyer w/ closet. The amazing living room with natural light , large windows , propane fireplace is the core of this property. Three bedrooms, main bath and the primary has a walk in closet and ensuite. Basement area mainly storage. Outside , enjoy the expansive yard , perfect for gardening, play or soaking in the serene surroundings. A detached 20 x 30 wired garage was an addition approx. 20 years ago and adds convenience and storage for your vehicles or hobbies .This Property is a rare find , combining tranquility with proximity to local amenities. Don't miss out on the chance to make this beautiful Bungalow your home. Property is being sold as is where is. All measurements are approx. (id:60626)
RE/MAX Infinity Realty Inc.
1008b Gordie Lane
Frontenac, Ontario
Located on the north shore of Canonto Lake, this NEWER 3 Season cottage property includes 1.8 acres and a pristine 736.94 waterfront with Southeast views.The Canada Builds Co.,Prefab cottage includes 2 bedrooms, living room, eat-in Kitchen, 3 pce bathroom, custom 8ft. tall terrace doors, custom barn doors separating bedrooms, and a new Napoleon propane fireplace to stem the chill in shoulder seasons.Newly (2021) installed 240 SqFt screened in porch provides 270* views of the waterfront point and a 480 sqft Utility room below for all your toys and storage. If you still need space there are plenty of Bunkie build sites for additional guest or family!This is an Off-grid power source, includes 4 x 265-watt panels, Magnum 4000 watt inverter/charger system, Midnite 150 MPPT solar charge controller, 8.6 volt 400ah deep-cycle batteries, and Unique Brand Off-grid appliances- Refrigerator & 24" propane cook-top. All the heavy investing is completed and ready for your cottage enjoyment!! The nearby Crown Land and Palmerston Canonto Conservation Area Recreational Hiking Trails provide hours of additional outdoor enjoyment for you and your family. Canonto Lake is located in the township of North Frontenac, northeast of the town of Ompah, Ontario with a lake perimeter of 17.4 kilometers, a maximum depth of 21.4 meters and an average depth of 3.8 meters. Located in the Mississippi River watershed, the lake is fed from Palmerston Lake to the southwest and it drains into the West Branch of the South Clyde River at its outlet. Excellent fishing-Walleye, Pike, Small &large mouth bass and Lake trout in Canonto Lake. Framed by North Frontenac's steep topography, one of the lakes main features is its remoteness with 91% of the lakefront in natural condition. 1 hour north of Kingston, 2 hours west of Ottawa, 3 hours east of Toronto, come to Canonto Lake for the sunrise and day long water enjoyment, swimming, fishing (small mouth bass & walleye) and nature exploring. (id:60626)
Royal LePage Proalliance Realty
45 Hudsons Bay Trail Unit# 101
Kamloops, British Columbia
Great opportunity to move into sought after Arbutus Estates. This executive complex is a 55+ gated community with inground pool, club house with full kitchen for events plus a guest suite for company. This 2 storey, duplex style unit with full daylight basement ready for your plans. 2 large windows plus an outer door gives lots of options for development. A Mediterranean style courtyard welcomes you to the vaulted front hall, with classy design features & hardwood floors open to a formal living & dining with gas fireplace and large windows. Master is on the main w/private 4pc ensuite with jet tub. The heart of the home is the expansive open plan island kitchen with soaring ceilings, door to the front courtyard & family lounge opening to a wrap around BBQ deck. Laundry on the main has access to the large d/garage. The upper floor with 3pc bath, can be 2 more bedrooms. One w/skylight and the large open area as another bedroom overlooking the main floor. (id:60626)
RE/MAX Real Estate (Kamloops)
908 8133 Cook Road
Richmond, British Columbia
PARAMOUNT by Keltic Development - a stunning residence in the heart of Richmond Centre! This private 1-bedroom, 1-bath unit features A/C, Miele appliances, integrated cabinetry, and a modern, functional design with an award-winning interior and courtyard views. High ceilings and expansive windows flood the space with natural light. Unbeatable location-steps to Richmond Centre, restaurants, community centre, library, and Canada Line for seamless transit access to YVR and beyond. Enjoy EV parking and world-class amenities: a state-of-the-art gym, dance studio, spa & sauna, daycare facility, outdoor BBQ areas, fire pit, entertainment lounge, zen garden, games room, guest suite, and more. Stylish, convenient, and contemporary living at its finest! (id:60626)
Sutton Group-West Coast Realty
457 Centre Road
Mckellar, Ontario
Presenting an exceptional development opportunity in McKellar Township: an expansive 81-acre vacant lot boasting dual frontage on Centre Road and Hollys Road, directly abutting the renowned Ridge at Manitou Golf Course. This prime parcel offers a harmonious blend of natural beauty and recreational convenience, making it ideal for residential or commercial development. Its proximity to the public dock and boat launch on Lake Manitouwabing enhances its appeal, providing easy access to boating and fishing activities. The presence of Hydro One lines at the lot line ensures straightforward utility connections. This property can be combined with two adjacent lotsa 6.6-acre lot with Centre Road frontage and a 95-acre lot across from the golf course to create a substantial development package. McKellar Township is a welcoming and growing community, offering amenities such as beaches, boat launches, parks, and trails, making it an attractive destination for both residents and tourists. The Ridge at Manitou Golf Course is a highly acclaimed 18-hole, par-72 course known for its natural beauty and challenging layout, further enhancing the desirability of this location. This unique offering presents limitless potential for visionary developers seeking to capitalize on the area's natural allure and recreational amenities. (id:60626)
Exp Realty
305 Edgewater Boulevard
Tecumseh, Ontario
WELCOME TO 305 EDGEWATER IN THE BEAUTIFUL TOWN OF TECUMSEH. MAIN FLOOR CONSISTS OF 3 BEDROOMS(ONE WITH PATIO DOOR LEADING TO NEW WOOD DECK), LIVING ROOM, EAT IN KITCHEN AND 2 BATHS (1 FULL BATH & 1 HALF BATH). FINISHED BASEMENT AREA CONSISTS OF LARGE FAMILY ROOM. LAUNDRY AREA ALSO LOCATED IN BASEMENT. THIS CORNER LOT HOME HAS AMAZING ACCESS TO THE REAR YARD FOR FUTURE PLANS. GIVE L/S A CALL WITH ANY QUESTIONS OR TO VIEW. (id:60626)
Pinnacle Plus Realty Ltd.
8 Lancefield Place
Chatham, Ontario
Beautiful home with steel roof situated in Northwest Chatham near shopping, golf and all amenities. Large fenced yard with deck, double cement drive leading to a spacious double garage. This home is immaculate with three upper bedrooms and two lower bedrooms, just perfect for those families needing extra space. Two full baths and upper living room with beautiful hardwood flooring plus formal dining areas but also having a large family room with gas fireplace on the lower level providing for separate entertainment areas for the large family. The rear yard has a newer storage shed, is fully fenced and room to play, plus mature landscaping. A great package for you, call now and lets make it yours. (id:60626)
Gagner & Associates Excel Realty Services Inc. Brokerage
553 Malahat Green W
Lethbridge, Alberta
This fresh new design from Cedar Ridge is a must see! The main floor features an open floorplan with a lovely kitchen, dining room, 2 bedrooms with a full 4 piece bath separating them, and a spacious living room with fantastic windows. The kitchen features stainless steel appliances, a pantry, a nice size island, and quartz countertops too. This model has the primary suite all on it's own level, giving you the ultimate private retreat, with a stunning 5 piece ensuite and walk in closet. There is a large double vanity, free standing tub, shower, and even a water closet. A bonus?! The laundry is on this level as well. How convenient! The basement is open for future development, with space for two more bedrooms, a huge family room, and another 4 piece bath as well as some great storage space. Outside you'll love that this home backs on to green space with no houses behind, and the the deck is already built for you to sit and enjoy a peaceful evening! Garry Station is a wonderful community, home to the brand new elementary school opening Fall 2025, and this home is built just a short walk from a park and playground, and the incredible YMCA is just a short drive, as well as groceries, restaurants, pharmacies, and more. Give your REALTOR® a call and come see this fabulous new floorplan. (id:60626)
RE/MAX Real Estate - Lethbridge
4 9055 Shook Road
Mission, British Columbia
RETIRE IN PARADISE at the Lake - Great community with a beautiful private park for residents only on the water, very pretty. Spacious 2 bedroom updated home with vaulted ceilings. Bright open floor plan, Valour free standing fireplace, New Hot water tank, newer metal roof, gorgeous newer kitchen including cabinets, sink and counters d appliances. Definitely a place to call home, very cozy and sweet! Separate 12' x 17' workshop/garage with double doors to tinker on things or take up some hobbies. Another storage shed as well. For garden items, large compost bin, garden and green house a gardeners dream. Mature fruit trees (apple/pear, plum, cherry) and all backing on to a pasture, so very private. Tons of Parking including for a RV. Call today for a viewing! (id:60626)
Royal LePage Little Oak Realty
915 - 27 Mcmahon Drive
Toronto, Ontario
Luxurious Saisons Condos at Concord Parkplace.693Sqf Within 163Sqft Of Balcony.East View w/ park view. 9'Ceiling.Floor To Ceiling Windows, Laminate Floor Throughout, Premium Finishes, Quartz Countertop, Built-In Miele Appliances. building features touchless car wash, electric vehicle charging station, visitor parking & an 80,000 sq. ft. Mega Club.Wine Lounge, Tennis/Basketball Crt/Swimming Pool/Sauna/Formal Ballroom And Walk to Bessarion subway & Leslie Subway Station, oriole GO & IKEA. Minutes to 401, 404, etc.Bayview Village & Fairview Mall. (id:60626)
Prompton Real Estate Services Corp.
649 Anst Lake Wao
North Kawartha, Ontario
Discover serenity and lakeside elegance in this meticulously maintained 3-bedroom, 2-bathroom cottage nestled in the heart of Anstruther Lake, a quaint cottage community renowned for its picturesque vistas and welcoming atmosphere. With rich hardwood floors on the main level, a spiral staircase & tin ceilings that oozes character & style in the family room. An electric forced air furnace, Vermont casting woodstove & heated water line promise pleasant winter use! The level landscaped lot leads to your dock with a walk-in sand beach! There's even an electric boat railroad for hauling your boat in and out of the lake! Boasting panoramic views of the sparkling lake and lush, landscaped shoreline, this property offers a rare blend of comfort and pure nature. (id:60626)
RE/MAX Country Classics Ltd.
739 Marble Point Road
Marmora And Lake, Ontario
Set in a highly sought-after waterfront community on Crowe Lake, this 2-bedroom, 1-bath property offers a unique opportunity for those seeking all-season living or a weekend escape. With a warm wood exterior and a functional bi-level layout, the home features an open-concept kitchen, dining, and living space on the upper level, along with a spacious primary bedroom and access to a private deck. The lower level includes a cozy family room with a propane fireplace and walkout for added convenience. Perched on a treed hillside, the home offers elevated views overlooking the lake, with 92.37 metres (approx. 303 feet) of shoreline below. While the property is direct waterfront, access is down the hill, and the natural landscape offers more of a serene, panoramic vantage point than a manicured shoreline. Its a beautiful setting for those who value privacy and a peaceful connection to nature. Crowe Lake is well-known for its excellent fishing from pike and muskie to bass and panfish along with a popular sandbar gathering spot, ice fishing in the winter, and front-row views of the famous holiday fireworks launched from the water. With three public boat launches nearby and easy access off Highway 7, 739 Marble Point Road puts you in the heart of it all. An ideal opportunity to enjoy cottage country living and take full advantage of this vibrant lakeside community. (id:60626)
RE/MAX Rouge River Realty Ltd.
506 - 99 The Donway W
Toronto, Ontario
Welcome to Urban Sophistication in one of Toronto's Most Vibrant and High Demand Communities. The Shops at Don Mills. This meticulously Designed 1+1 Bedroom, 2-Bathroom Condo Offers 660sq. ft. of Contemporary Living Space and 92 sf of Balcony Space that Perfectly Blends Comfort, Functionality, and Style. Step Into a Bright and Airy West-Facing Unit Flooded With Natural Light, Where Every Detail Has Been Thoughtfully Crafted. The Open-Concept Modern Kitchen Features Sleek Cabinetry, Premium Finishes, and an Integrated Layout that Flows Seamlessly into the Living and Dining Area - For Both Everyday Living and Entertaining. A Spacious Den Offers Incredible Flexibility, Easily Converting into a Second Bedroom, Guest Room, or Private Home Office. The Primary Suite is a Serene Retreat, Featuring Floor to Ceiling Windows, Generous Closet Space, and a Private Ensuite Bath for Added Privacy and Convenience. Location is Everything - and This Condo Delivers. Just Steps From the Renowned Shops at Don Mills, Offering a Curated Selection of Boutique Stores, Fine Dining Restaurants, Trendy Cafes, Cineplex VIP Theatre, LCBO, Pet Spas and More. Outdoor Lovers Will Appreciate the Nearby Access to Bond Park, Edward Gardens, and Scenic Nature Trails, Perfect for Walking, Running, and Cycling. Commuters Enjoy Easy Access to DVP/401, Making Downtown and GTA Travel Effortless.Whether You're a Young Professional, Downsizer, or Investor, this Condo is a Rare Opportunity to Own in one of Toronto's Premier Lifestyle Destinations. (id:60626)
Keller Williams Advantage Realty
215 Belvedere Avenue Se
Calgary, Alberta
Assignment Sale – Irvine Floor Plan | Belvedere, Calgary | 3 Bed, 2.5 Bath | Freehold | No Condo Fees | Estimated Completion Late Summer/Early Fall 2025!Don’t miss this rare assignment sale opportunity in the sought-after Belvedere community of SE Calgary! This freehold townhome (no condo fees!) features the popular Irvine floor plan crafted by Fifth Avenue Homes, offering 3 bedrooms, 2.5 bathrooms, and 1,472 sq ft of modern, open-concept living. As a premium end-unit with side entry potential, it sits on a lane-access lot and includes a 2-car detached garage. The unfinished basement comes with a roughed-in 3-piece bathroom, ideal for future development or in-law suite potential. The main floor is bright and spacious, featuring stylish finishes and a layout designed for modern family living. Located minutes from East Hills Shopping Centre, Calgary’s Rapid Bus Service, and with quick access to Stoney Trail, this home blends suburban peace with urban accessibility. With green spaces, future school, and community amenities on the horizon, Belvedere is one of Calgary’s most exciting new neighbourhoods. Secure your spot in this growing community today! (id:60626)
Sotheby's International Realty Canada
2 Mcmanus Place
London East, Ontario
Attention Investors and First Time Home Buyers! A Great Opportunity to Own this 3+1 Bedroom, 2 Bath 2 Storey Semi in a Great Location! The Bright Foyer Leads through to the Family Room and Spacious Kitchen with Plenty of Storage Space and Dining Area With Patio Doors that Lead through to the Two-Tiered Deck- A Perfect Place to Entertain This Summer! The Second Level Boasts a Large Primary Bedroom With Two Closets and Ensuite Privileges to the 4pc Bath; Two Additional Bedrooms Complete the Second Level; Fully Fenced Backyard is Wonderful for Kids to Play or Dogs to Roam; Located Near Schools, Shopping and Parks! (id:60626)
Index Realty Brokerage Inc.
4683 Fernwood Ave
Powell River, British Columbia
Welcome to 4683 Fernwood Avenue! This well maintained and updated 4-bedroom, 2-bathroom home is ideally located just blocks from the town center, with restaurants, shopping, and grocery stores all within easy walking distance. Thoughtful upgrades throughout the home include a new hot water on-demand system, a high-efficiency central air furnace, and tastefully remodeled bathrooms with heated floors. Step outside to a spacious west-facing sundeck, recently updated with a new Duradek surface and staircase--perfect for low-maintenance enjoyment year-round. The sun-filled backyard is a gardener's dream, and there's ample space to park your boat or RV. This centrally located gem offers comfort, convenience, and long-term value. Contact me today to book your private showing. (id:60626)
RE/MAX Powell River
1408 13318 104 Avenue
Surrey, British Columbia
Welcome to LINEA! Spacious 2BED//1BATH unit in the heart of Surrey City Centre. This corner unit offers breathtaking panoramic views and 320 Sq.ft wrap-around patio, perfect for entertaining or relaxing while taking in the skyline. Inside, you'll find luxury finishes throughout, including a spacious kitchen with stone countertops, S/S kitchen appliance. Enjoy the convenience of ensuite laundry and a wireless smart thermostat for personalized climate control with both heating & cooling. The building itself is a resort-style retreat, offering over 14,000 sq.ft amenities; gym, yoga studio, media room, meeting room, 28th floor rooftop lounge with panoramic views. Just steps away from shopping, dining, SFU KPU, as well as convenient transit and SkyTrain access. (id:60626)
Sutton Group - 1st West Realty
6822 Madrid Way Unit# 310
Kelowna, British Columbia
INVESTORS ! FIRST TIME HOME BUYERS !!!!Welcome to La Casa Resort – Your Ultimate Retreat! Prepare to be amazed by the outstanding amenities that make this resort a perfect getaway, a savvy investment, or your year round home. Amenities include tennis and pickleball courts, a fun mini-golf course, and two refreshing swimming pools, alongside three relaxing hot tubs. Take advantage of exclusive access to a private boat launch, marina, and pristine beaches, including a designated dog beach for your furry friends! The kids will love the playground and water parks, while you can unwind around cozy fire pits or challenge friends to a game of volleyball. This gated community is monitored by 24-hour security, features on-site amenities such as a convenience/grocery store, a liquor store, and a pub-style restaurant, ensuring all your needs are met as well as a full calendar including live music, movies nights, dances and more ! Check out the Monthly Activity Calendar for details ! The home offers over 1,300 sqft of living space, featuring three spacious bedrooms and two bathrooms. Enjoy the large patio, perfect for morning coffee or evening sunsets. With ample parking and a generous backyard that backs onto Crown land, this home is ideal for year-round living or as an exceptional investment opportunity for vacation rentals. Don’t miss out on this incredible chance to experience the lifestyle you’ve always wanted. Book your showing today! (id:60626)
Engel & Volkers Okanagan
60 3rd Avenue W
Metinota, Saskatchewan
Welcome to your dream lakeside retreat at Metinota Beach! This stunning property offers everything you've been searching for and more. Enjoy the convenience of a spacious four-car garage, complete with bathroom. Whether you're a car enthusiast, need extra storage space, or desire a workshop, this garage has you covered. Plus, it's heated with a forced-air unit and features floor heat lines in the slab ready for install of a boiler for extra comfort. Ascend to the second floor to discover 1680 square feet of luxurious living space. The highlight? A chef's dream kitchen boasting sleek quartz countertops, an abundance of cupboards for storage, and all appliances included. Relax and unwind in the living room, where breathtaking views of Jackfish Lake await you. Whether you're entertaining guests or enjoying a quiet evening at home, this space offers the perfect backdrop for every occasion. The property features ample yard space, providing endless opportunities for future development. Let your imagination run wild as you envision outdoor entertaining areas, a lush garden oasis, or even a private dock to enjoy lakefront living at its finest. Located in the highly sought-after Metinota Beach community. With access to a municipal sewer system and potable water. Don't miss your chance to own this lakeside retreat. Schedule your private viewing today and start living the life you've always dreamed of! (id:60626)
Dream Realty Sk
35 Frederick Drive
Wasaga Beach, Ontario
Looking for the perfect starter home? This charming all-brick bungalow offers great value with 3 spacious bedrooms and a full 4-piece bath all on the main floor. You'll love the large eat-in kitchen and bright, inviting living room ideal for family gatherings and everyday living. The lower level is insulated and ready for your finishing touches, featuring a utility room, cold room, and a backup airtight stove The home is equipped with a gas furnace, central air, and backup baseboard heaters to keep you comfortable year-round. With town sewer and water, 200 amp electrical service, and plenty of space on a generous 85 ft x 190 ft lot complete with a handy backyard shed this home offers endless potential at a great price point. Conveniently located close to schools, shopping, the beach, and many other amenities, this is a fantastic opportunity you wont want to miss. (id:60626)
RE/MAX By The Bay Brokerage
2248 4th Av Sw
Edmonton, Alberta
Daytona offers the Aviator at it best. Offering 2,108 sq. ft. with front attached garage this home featuring 3 bedrooms, 2.5 baths and a bonus room. The main floor has a 9 ft. ceiling and dropped great room. The foyer, with a privately located Half Bathroom, leads into a combined, open-concept great room and nook area for dining and entertaining purposes. The modern kitchen has a built-in microwave and a large walk-in pantry for extra space. The Upper floor includes 2 bedrooms, each with walk-in closets, a spacious bonus room, a full laundry room, the Master Bedroom, and a main bathroom with double sinks and a linen closet. For added convenience, the laundry room includes a hanging rail and an extra linen closet. The Primary bedroom has a sizable walk-in closet and an accompanying ensuite featuring double sinks, and a soaker tub. A must see home. (id:60626)
Exp Realty
125 - 1960 Evans Boulevard
London South, Ontario
Welcome to Evans Glen, desired South London living! This community embodies Ironstone Building Company's dedication to exceptionally built homes and quality you can trust. These two storey townhome condominiums are full of luxurious finishes throughout, including engineered hardwood flooring, quartz countertops, 9ft ceilings, elegant glass tile shower surround and an abundance of potlights. All of these upgraded features are already included in the purchase of the home. Not only do these homes feature 3 large sized bedrooms and 3.5 washrooms but they also include a fully finished basement. The location offers peaceful hiking trails, easy highway access, convenient shopping centres and a family friendly neighbourhood. (id:60626)
Century 21 First Canadian Corp
42 - 5050 Intrepid Drive
Mississauga, Ontario
Welcome to this beautifully 2-bedroom, 2-bathroom condo townhouse move-in ready and thoughtfully designed for modern living. Enjoy the new, sleek white kitchen (2024) featuring stainless steel appliances, quartz countertops, a stylish backsplash, double sink, and plenty of cabinet space. The bright and airy living room opens to a private balcony with tranquil views of the kids park. Freshly painted and updated in 2024 with new vinyl flooring on the upper level and pot lights throughout the main floor, this home offers both comfort and style. Ideally located near the newly built recreational center on Ninth Line and a brand-new plaza, with quick access to Hwy 403 and407. You'll also find ample visitor parking, a kids playground, public transit, groceries, and top-tier amenities nearby including Credit Valley Hospital, Erin Mills Town Centre, parks, and excellent schools. Perfect for professionals, couples, or small families looking to enjoy an upscale lifestyle in a sought-after community. (id:60626)
Royal LePage Signature Realty


