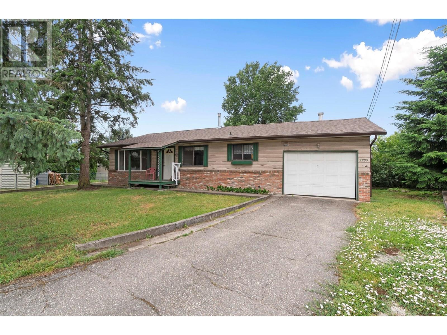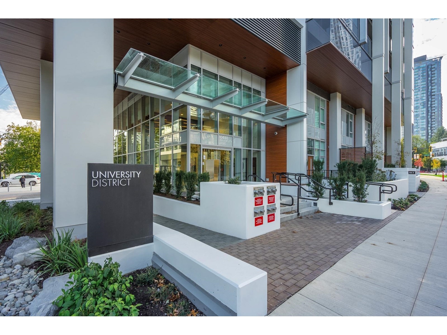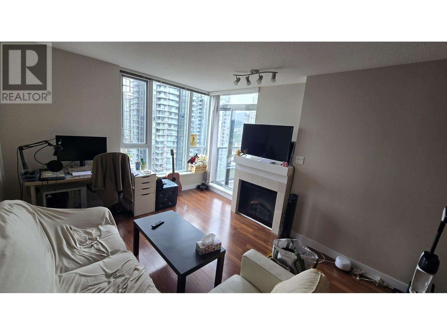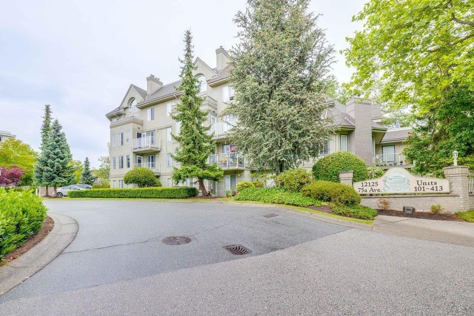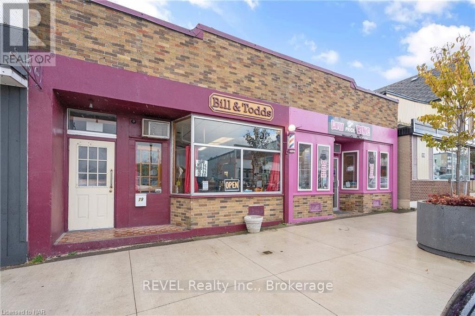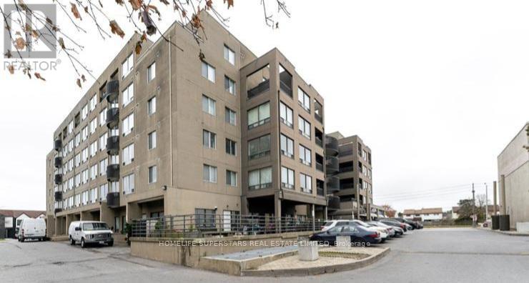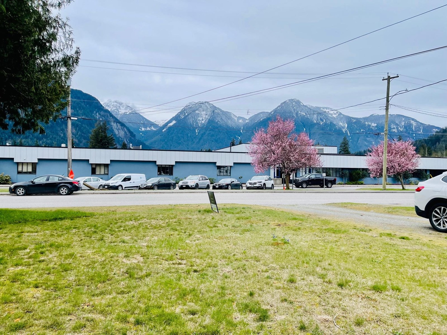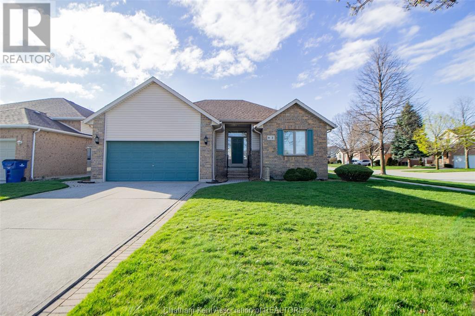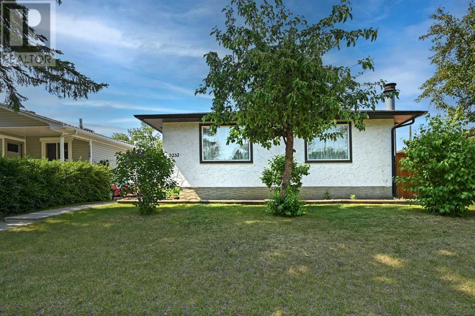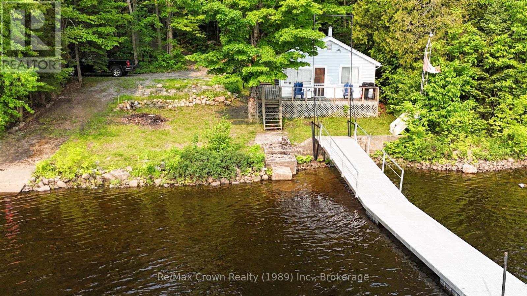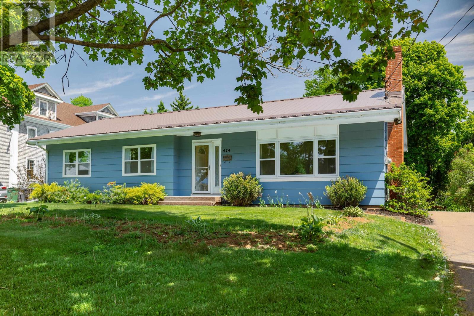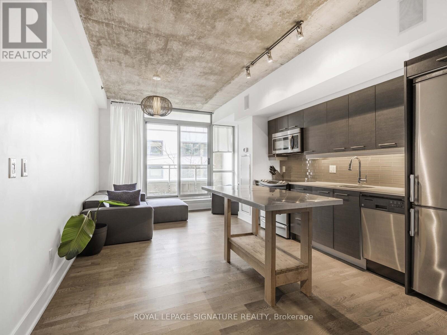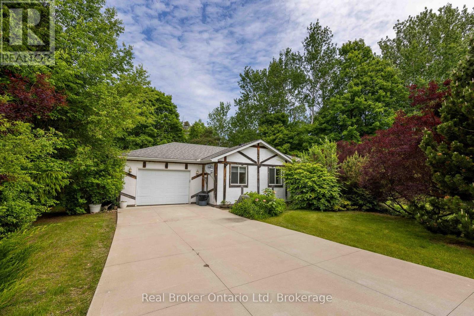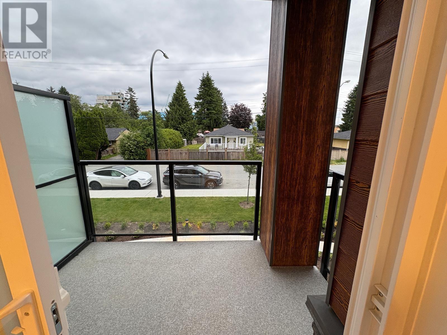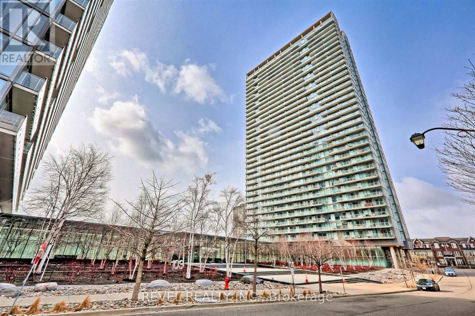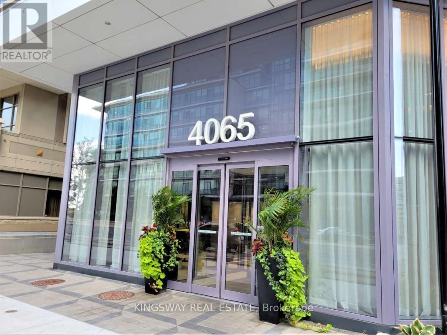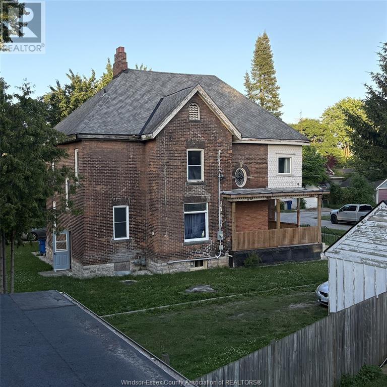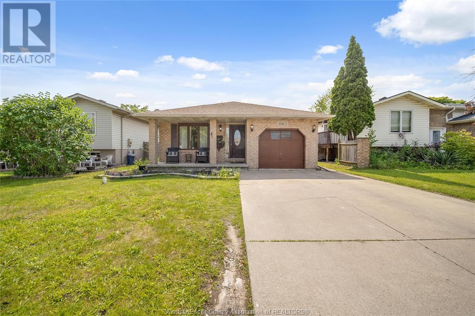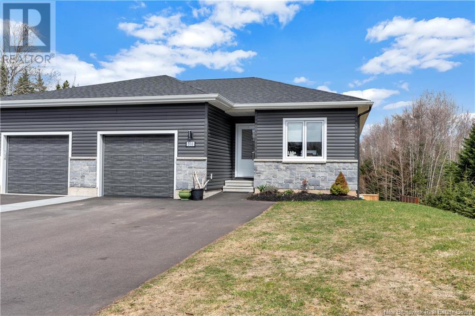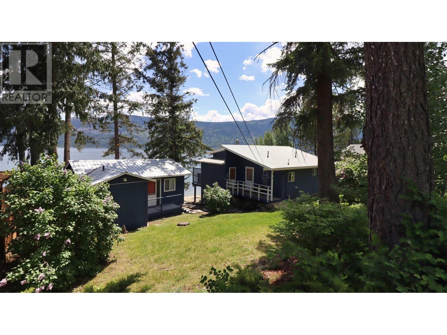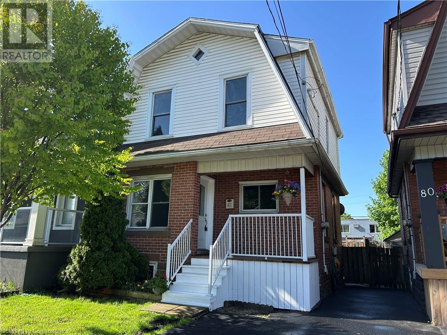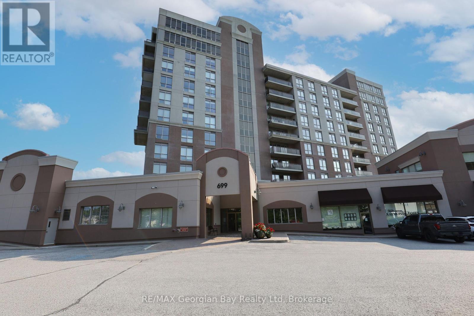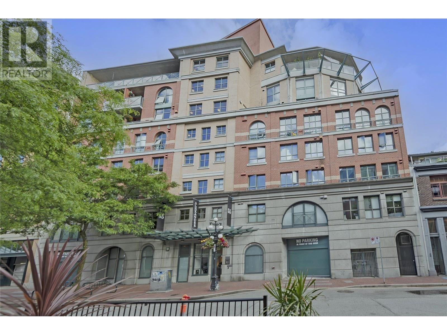722 - 20 Meadowglen Place
Toronto, Ontario
Spacious and well-maintained 2+1 bedroom condo in the heart of Woburn, perfect for families or investors! This bright unit features a functional layout with a large living and dining area, two full 4-piece bathrooms, and a versatile den that can be used as a home office or third bedroom. Enjoy a modern kitchen with ample cabinetry, generous closet space, and a walk-out to a private balcony. Includes one parking space. Conveniently located near TTC, Scarborough Town Centre, schools, parks, and Highway 401. A fantastic opportunity to own in a high-demand area. (id:60626)
RE/MAX Metropolis Realty
220 - 30 Meadowglen Place
Toronto, Ontario
This move-in-ready two-bedroom condo suite in the charming Woburn community comes with locker and parking. The suite features an open-concept layout that is ideal for a family. It's just minutes from the 401, the Scarborough Town Centre, University of Toronto, and Centennial College. The spacious living and dining areas are perfect for relaxing and entertaining. The large primary bedroom features in-suite bathroom. The condo building also has amenities, such as a concierge, gym, party room, and games room. Status Certificate available upon request. (id:60626)
RE/MAX Crossroads Realty Inc.
2289 Hayden Place
Armstrong, British Columbia
Great starter home or for the empty nester waiting to downsize. 3 bdr 1 bath rancher in central location. Within walking distance to Stores, Dr. offices, Schools. This home sports a compact U-shaped kitchen that has abundant counter space. The warm a cozy living room says stay awhile. Who cares about drizzle when you can move picnic under cover on this large patio to finish entertaining or barbecue for your family or guests. Yard at back is fully fenced for your childern or fur babies. Single car garage on a dead end street. (id:60626)
Royal LePage Downtown Realty
1608 10448 University Drive
Surrey, British Columbia
Welcome to University District South by BOSA Bluesky Properties! This bright 1-bedroom + den home (646 SF + 46 SF balcony) features A/C, Italian kitchen cabinetry, integrated appliances, an extendable dining table, stone countertops, and in-suite laundry. Enjoy over 23,000 SF of resort-style amenities: outdoor pool, fitness centre, yoga room, social lounge, firepit terrace, BBQ area, bike pavilion, and more. Walk to City Hall, SkyTrain, SFU, KPU, shopping, dining, and recreation. A perfect home or investment opportunity. (id:60626)
Royal Pacific Realty (Kingsway) Ltd.
635 Madrona Ridge
Langford, British Columbia
Madrona Ridge 65% Sold - Lot 5 is a Legal Single Family Home R2 Lot Ready for Quick Completion. Suites are Legal. This Step-Down lot is over 5100 sqft with a West facing backyard and striking views across the subdivision & valley. An ideal location tucked away from the busy roads and just walking distance to amenities, schools, trails & Thetis Lake. All lots have underground services already installed to the lot line, are graded, and are available for quick completion. The tree lined cul-de-sac street features plentiful on-street parking, sidewalks and is near the best that Langford has to offer. Minutes from Bear Mountain, Millstream Village, Thetis Lake, schools, Downtown Langford & a short drive to Downtown Victoria. Single Family and DUPLEX Lots still available. Visit website for info. Active Construction Site- Viewings by appointment. SPECIAL BUILDING FINANCING AVAILABLE. (id:60626)
Exp Realty
617 Madrona Ridge
Langford, British Columbia
Madrona Ridge 65% Sold - Lot 2 is a Legal Single Family Home R2 Lot Ready for Quick Completion. Suites are Legal. This Step-Down lot is over 5100 sqft with a West facing backyard and striking views across the subdivision & valley. An ideal location tucked away from the busy roads and just walking distance to amenities, schools, trails & Thetis Lake. All lots have underground services already installed to the lot line, are graded, and are available for quick completion. The tree lined cul-de-sac street features plentiful on-street parking, sidewalks and is near the best that Langford has to offer. Minutes from Bear Mountain, Millstream Village, Thetis Lake, schools, Downtown Langford & a short drive to Downtown Victoria. Single Family and DUPLEX Lots still available. Visit website for info. Active Construction Site- Viewings by appointment. SPECIAL BUILDING FINANCING AVAILABLE. (id:60626)
Exp Realty
1810 1178 Heffley Crescent
Coquitlam, British Columbia
Welcome to Obelisk-Coquitlam's iconic high-rise in the heart of it all! This concrete tower offers unmatched convenience just steps from Lafarge Lake, Coquitlam Centre, Douglas College, SkyTrain, and endless shops and restaurants. Residents enjoy premium amenities including a full gym, sauna, party/media room, and secured parking with EV charging. The building is well-managed with 24-hour security and a dedicated caretaker. Whether you're a first-time buyer or savvy investor, this is urban living at its best in a vibrant, walkable neighbourhood with everything at your doorstep. (id:60626)
Macdonald Realty
4200 Confidential
Vancouver, British Columbia
This is your chance to acquire a fully operational Cannabis Dispensary or add a location to your growing brand. Operational since legalization, this location was one of the first to open in Vancouver. Located in a buzzing and vibrant Kitsilano neighborhood this shop has immense potential for growth. Just 20 meters away from Starbucks and Subway it is located in one of Kit's most walkable neighborhoods. Reach out for more details today. (id:60626)
Royal LePage Elite West
Block A Babine Lake
Granisle, British Columbia
Absolutely stunning one-of-a-kind property on Babine Lake! This lakefront property comes complete with 5ac, 2 sheltered bays, wharf, 1,600ft (approx) of lakeshore, & a cozy 1,164sq’ 3-bdrm, 1 bath cabin. The well-maintained cabin sits on a peninsula giving you amazing views of the lake, nearby islands, & spectacular sunsets. High vaulted ceilings, Heartland propane stove, propane fridge, & partial basement for storage of equipment/toys. Road access, via permit, SE of the barge landing or via boat. Approved septic system for commercial use if desired. Perfect property for relaxing, remote year-round living, or an outdoor tourism venture. Diesel Generator incl. Surrounded by beautiful wilderness and endless areas to explore. The lake is known for great fishing - Sockeye, Trout, Char & Ling (id:60626)
RE/MAX Bulkley Valley
412 12125 75a Avenue
Surrey, British Columbia
In the heart of West Newton. Within walking distance to major shopping, restaurants and transit. Beautiful 2 bedroom/2 bathroom, 950 square foot, top floor unit with a 16 foot vaulted ceiling in the living room. Unit comes with two covered parking spaces and storage. Call now , this one won't last. (id:60626)
Parallel 49 Realty
77-81 Jarvis Street
Fort Erie, Ontario
3 UNITS!!! Discover a fantastic opportunity in this well-established commercial district! This property boasts two store-front main floor commercial units, each offering excellent visibility. One is currently home to a long standing barbershop, while the other is a versatile retail space that can be easily transformed to suit various business uses. Additionally the back unit, encompassing approximately 2000 sq feet, was previously a licensed establishment and presents the perfect canvas for your creative vision. Consider utilizing this space for residential purposes while renting out the front two units to help pay the mortgage! Convenience is key with ample public parking behind the property and on the street. You'll also benefit from significant foot traffic from all the other businesses as well as the proximity to the beautiful Niagara River at the bottom of the street. Don't miss this exceptional investment opportunity with tremendous potential. (id:60626)
Revel Realty Inc.
914 - 10 Northtown Way
Toronto, Ontario
Freshly painted and move-in ready, this one-bedroom plus den condo sits high above the city in one of North York's most sought-after buildings. The view? Unobstructed. The vibe? Effortless comfort with a touch of luxury. Enjoy a bright, open layout with a full-sized kitchen, a spacious primary bedroom, and a flexible den that makes the perfect home office or reading nook. Step out onto your private balcony and soak in endless sunrise skies. Parking and locker included. Downstairs, indulge in a full suite of resort-style amenities: indoor pool, fitness centre, sauna, party room, games room, 24-hour concierge, and more. All this, just steps from the TTC, Empress Walk, parks, top-ranked schools, and everything Yonge & Finch has to offer. (id:60626)
On The Block
317 - 5800 Sheppard Avenue E
Toronto, Ontario
High Demand Location Well Maintained Building Bright & Spacious Layout Updated Eat-In Kitchen With Stainless Steel Appliances Ensuite Laundry Room With Storage Close To Schools, Parks, Community Centre, Centennial College, Shopping, TTC Hwy 401 Don't Miss This Rare Opportunity Living In This Unique 6 Storey Building Mean Community. Each Condo Faces Into A Beautiful Atrium (id:60626)
Homelife Superstars Real Estate Limited
Lot 1 Lincoln Road Lot# 1
Vernon, British Columbia
Price is PLUS GST. Take advantage of this fabulous opportunity to build your dream home. 5.58 acres with trees. Septic needs to be installed during construction by the buyer. The lot has a well already installed (tested at 20 GPM with 196 ft depth). The lot shares a pond with Lot 2. Be the first owners in this new subdivision! (id:60626)
Real Broker B.c. Ltd
912 - 90 Glen Everest Road
Toronto, Ontario
Location! Location! Location! Experience luxury living in this stunning 1+1 bedroom condo apartment with 2 bathrooms. Enjoy breathtaking views of the surrounding greenery and lake from the high floor. The unit is ready to move in and is located in Scarborough Village, south of Kingston Road. It's perfect for enjoying with your family, with shops, restaurants, and grocery stores at your doorstep. Public transit and the TTC are easily accessible, making commuting to downtown Toronto and Scarborough Town Centre a breeze. You'll also enjoy nearby parks, beaches, and a rooftop patio with BBQs. The unit includes one underground parking space with an electric car charger. (id:60626)
Century 21 Heritage Group Ltd.
1503 - 335 Wheat Boom Drive
Oakville, Ontario
One year old 1 Bedroom + Den + 1 Bath in the Heart of North Oakville. Spacious Minto Oakvillage, Best laid floor plan. High Floor Corner unit boasts unobstructed panoramic view from all rooms, 661 sqft. of interior+ 58 sqft Balcony. 9 ft ceilings, Den with a door and Window can be second bedroom. decorative light fixtures, and luxury flooring. The White Kitchen includes stainless steel appliances, soft-close doors, luxury quartz countertops, B/I Microwave. Upgraded Window Blinds , Bright and spacious master bedroom Plus a Den/Second bedroom. Ultra high-speed Fibe internet as well as Smart Home Hub with smart controls and keyless entry. In-suite Laundry. Close proximity to scenic walking and hiking trails. Fantastic location, with shopping, restaurants, Top Ranked Schools, several parks and quick access to major highways and GO Station. (id:60626)
Home Standards Brickstone Realty
136 Connaught Avenue N
Hamilton, Ontario
Welcome To 136 Connaught Avenue. This Charming 1.5 Story Brick Home Boasts Over 1200 Sqft Of Living Space. 2 Bedrooms On The Main Level And A Private Primary Bedroom On The Entire Second Floor. The Second Floor Also Allows For An Office For Those Who Work From Home. This Property Is Perfectly Built For Rental Income As The Basement Has An Entrance From The Outside. Rent To Offset Costs, Or For Multiple Families To Live Together. Detached Garage And Private Parking, With Street Parking On Both Sides Of The Home. The Space Between The Garage And Home Has A Beautiful Rose Garden Perfect For Relaxing On Those Sunny Summer Days. Or Curl Up With A Book On Your Enclosed Front Porch And Watch The Day Pass By. Plenty Of Grass For The Little Ones To Play On As Well. Many Amenities Close By Such As The Tim Hortons Stadium, Grocery Store Across The Street And Shops. 5 Minutes To The QEW. 2 Catholic Schools And 1 Public And A High School In Walking Distance. Do Not Miss This Opportunity To Own A Much Larger Home In This Area. A Great Investment Opportunity As Well. (id:60626)
Kingsway Real Estate
1201 Main Street
Kinley, Saskatchewan
This stunning 6-bedroom, 3.5-bathroom bungalow in the quiet Village of Kinley, Saskatchewan, blends modern farmhouse style with functional space and thoughtful design. Custom-built in 2018, this 1523 sq. ft. home sits on 0.7 acres of land, just ten minutes from schools and amenities, and thirty minutes from Saskatoon. The bright, open-concept layout features 11.5’ vaulted ceilings, a spacious kitchen with stainless steel appliances, Quartz countertops, Maple Superior custom cabinetry, and luxury vinyl plank flooring throughout. The main floor includes a kitchen, living room, dining room, three bedrooms, and 2.5 baths. The master suite boasts a walk-in closet, a luxurious bathroom with a 4’ tile surround shower, a 5’ jetted jacuzzi corner tub, and a double vanity. The fully finished basement offers in-floor heat, 9.5’ suspended ceilings, a large family room with a wet bar (roughed in), three large bedrooms with walk-in closets, a large bathroom with double sinks, a furnace room, and a large cold room. The home also includes a main floor laundry room with a front-loading washer and dryer. Comfort is ensured with ICF construction, a high-efficiency gas furnace, a tankless hot water tank, a water softener, a reverse osmosis system, an air conditioner, an air exchange system, central vacuum, and a sound system with speakers throughout the living room, kitchen, and bedroom, all controlled by your phone. The beautifully landscaped front and backyard feature an underground irrigation system, exposed concrete for entertaining, a covered veranda, a fire pit, and a gas hook-up for BBQs. The heated and plumbed quadruple 1500 sq. ft. garage offers ample storage and functionality for year-round use. The Village of Kinley is ideal for families and outdoor enthusiasts, with plenty of outdoor spaces for gardening and storage for a boat and travel trailer. This move-in-ready farmhouse is perfect for your next chapter in life. (id:60626)
Choice Realty Systems
459 Stuart Street, Hope
Hope, British Columbia
ZONED RTl WHICH ALLOWS FOR A DUPLEX; BIG LOT OVER 6000 SQ FEET; PLUS BACK LANE ACCESS; EXCELLENT POTENTIAL FOR FUTURE DEVELOPMENT. Available iim11ediatelyl Cute Solid rancher with open bright concept living room and country style kitchen, 2 bedrooms, a small porch (enclosed) and 1 bathroom. Well maintained with brand new gutter and fresh painting. Spacious utility room and more storage area in the dry clean big basement, providing much more convenience for maintenance. Huge detached garage and storage building on big fully fenced back yard. One of the most desirable areas in Hope. Hope Secondary school is just across the road! Conveniently close to downtown, shopping, Walk to schools, rivers and trails. Easy to access Highway. Amazing PANORAMIC MOUNTAIN VIEWS surround. Must Seel (id:60626)
Multiple Realty Ltd.
3 Crocus Court
Chatham, Ontario
First time offered, solid brick rancher with dble attached garage located in Prestancia. Very practical floor plan for those wanting one floor living. Covered front porch leads into the foyer which overlooks a spacious living room with gas fireplace. Eat-in kitchen is very bright and has lots of cabinets and offers garage exit and main floor laundry room. Master Bedroom features a 4 pc bathroom as well as a walk in closet. There are 2 other bedrooms situated away from the Master bedroom with a 4 pc bathroom separating them. The basement is unfinished but is ready for future development with loads more living space. This home has been well maintained and has an inground sprinkler system, furnace/air which was replaced 4 yrs ag, gutter protection - 2 yrs ago. The Owner has given up housekeeping and is ready for the next chapter. This home is perfect for those that want the convenience of one floor but a basement for storage. Call now for your appointment. (id:60626)
Realty House Inc. Brokerage
21 Lorraine Road
Hastings Highlands, Ontario
Lake St Peter - Situated on a private, well treed, fenced corner lot with raised garden beds, drive shed and wood storage is this picture perfect log home. Two main floor bedrooms and a wood burning stove in the open concept living room are complemented by a large workspace and kitchen island. The second floor offers an option for bedroom #3 or a family room/office/suite with an ensuite two piece bathroom. On the lower level, there are garden doors to offer sunshine and even more room for your family or guests. High ceilings, quality construction and plenty of options for recreation, air bnb or living. The best part is the deeded access to Lake St Peter, hard packed sand bottom, crystal clear swimming and even a boat launch within walking/ATV distance. Propane furnace, drilled well and 200 amp electrical service. (id:60626)
Reva Realty Inc.
3252 Dover Ridge Drive Se
Calgary, Alberta
***OPEN HOUSE SUNDAY JULY 6,2025 FROM 2 TO 4***1036 sq ft bungalow on bus route. Almost 2000 sq ft of tastefully renovated space with a wood burning fireplace and a double garage, this move-in ready property. Some of the major updates include roof shingles, eavestrough and downspouts, vinyl windows, vinyl floors and kitchen cabinets with quartz countertops and newer appliances. Backing into a quiet cul-de-sac with a green space, this home needs to be seen to fully appreciate it’s charm so book your showing today. Close to Valley View Park, Southview off leash Dog Park, 2 Schools, Gas Station and Pharmacy and other great shopping like Ikea, Costco, The Brick and Walmart. Recreation wise close to Inglewood Golf Course and Curling club. Also close to the Bow River and many Walking and Bike trails. Also 15 minutes away from Chinook Mall that has everything. (id:60626)
RE/MAX Realty Professionals
17 Riverview Lane
Parry Sound Remote Area, Ontario
Charming 3-Bedroom Cottage on Stunning Restoule Lake - one of the area's most sought-after waterfront destinations. Welcome to your perfect turn-key getaway! This classic 3-bedroom, 1-bathroom cottage offers 107 feet of family-friendly shoreline with excellent privacy and stunning lake views. Ideal for relaxing weekends, summer vacations, or as a high-demand weekly rental. This turnkey property comes fully furnished and features: newer vinyl flooring, easy clean vinyl windows, a steel roof, and low-maintenance vinyl siding. The spacious lot provides room for bonfires, outdoor games, and entertaining. You'll find plenty of parking, storage shed, easy to install, dock-in-a-box vinyl docking system, and a small boat launch area - everything you need to enjoy the Lake Lifestyle. Whether youre looking for a peaceful retreat or a great income-generating investment, this entry-level cottage delivers on all fronts. Don't miss out on this rare opportunity - cottages on Restoule Lake don't last long! (id:60626)
RE/MAX Crown Realty (1989) Inc.
12 Irene Crescent
Bluewater, Ontario
Build your dream home here! New Executive lots on a cul-de-sac facing Lake Huron off the end of Kippen Road just North of Saint Joseph and just about halfway between Grand Bend and Bayfield. Just under 1 acre serviced lots with shared ownership of the beach and a custom walkway on to the shores of lake Huron. (id:60626)
Exp Realty
474 Queen Street
Charlottetown, Prince Edward Island
Welcome to this beautifully updated bungalow, offering over 2,250 square feet of stylish and functional living space in one of Charlottetown's most sought-after locations. Thoughtfully designed with 4 spacious bedrooms and 3 full bathrooms, this home is perfect for families, professionals, or anyone seeking comfort and convenience. Step inside to discover a bright, open-concept layout where modern finishes blend seamlessly with classic charm. The finished basement provides extra living space, ideal for a home office, entertainment area, or guest retreat. With its separate entrance to the basement, it could easily be converted to a separate living unit! Outside, you'll find a peaceful, fully fenced backyard, meticulously cared for and ready for relaxation or outdoor gatherings. Whether you're sipping coffee on the patio or hosting a summer barbecue, this private oasis is sure to impress. Location is key, and this home is just a short walk to grocery stores, shopping, and the University of Prince Edward Island. Enjoy the ease of having essentials nearby while living in a quiet, friendly neighborhood. (id:60626)
Provincial Realty
217 - 630 Queen Street E
Toronto, Ontario
Welcome to Sync Lofts in the heart of Riverside! This south-facing one-bedroom unit features a large, private rooftop terrace with BBQ hook up ready for entertaining. Includes two lockers, one locker is extra deep. The unit boasts soaring 9-foot concrete ceilings, engineered hardwood flooring, and a walk-out balcony. A Contemporary kitchen is equipped with stone counters, built-in stainless steel appliances and chic, upgraded lighting. The modern spa bathroom includes a new, upgraded washer and dryer. Building Amenities include rooftop gym, rooftop terrace. Enjoy being steps away from one of the city's best shopping, dining, brunch spots, and nightlife. Also a short walk to the Distillery District, Corktown, and the beach, with easy access to major highways like the DVP and Gardiner Expressway. Plus, TTC is right at your doorstep. (id:60626)
Royal LePage Signature Realty
5680 Route 505
Jardineville, New Brunswick
IF you are looking for peace and tranqility, look no further.Located on the Richibucto River, this property has a spectacular view and sits on 0.97 of an acres with sandy shore, you will love this huge, private back yard with wrap around deck. This home offers large livingroom with propane stove, cathedral ceilings, solid pine doors, lots of cabinets, centre island used as breakfast nook,built in dishwasher, fridge,stove and eating area with patio doors leading to a lovely sunroom, mudroom and laundry facilities.This home boasts 5 bedrooms, 3 bathrooms and familyroom and office. Large 30'x 50' garage (4 cars) built in 2011 with heated floors and propane furnace. Paved driveway. (id:60626)
Royal LePage Atlantic
19 Sandy Pines Trail E
South Bruce Peninsula, Ontario
Located just 2 km south of downtown Sauble Beach, this 3 bedroom home or 4 season cottage is a short walk to Silver Lake for recreational water activities, or a quick bike ride down to the shore of Sauble's famous sand beach. The interior of the home boasts a dining room with patio door to the rear yard, south facing living room, 2 spacious bedrooms, a 4pc bath and large primary bedroom with a 2pc ensuite bath and a patio door to access the back yard. The large 137'x170' lot has mature perennial gardens in both the front and rear yards and there is also an attached single garage. The crawlspace has a poured concrete floor and is perfect for all your storage needs. ** This is a linked property.** (id:60626)
Real Broker Ontario Ltd
2707 - 3900 Confederation Parkway
Mississauga, Ontario
Welcome to 3900 Confederation Parkway #2707, a stunning 2-bedroom condo in the heart of Mississauga's thriving downtown core, nestled within the iconic M City community. This meticulously maintained unit offers a smart and efficient layout featuring 2 spacious bedrooms, 1 modern full bathroom, and a generous open-concept living space that flows seamlessly onto a large private balcony perfect for enjoying breathtaking views of the city skyline. Located on the 27th floor of a sleek, virtually brand-new building, this home is ideal for both homeowners seeking comfort and convenience and savvy investors looking for strong long-term value. The M City development, one of Mississauga's most ambitious urban masterplans, spans 15 acres and features 8 uniquely designed towers by award-winning developers. Phase 1, where this unit is located, sets the tone with its bold architecture, high-end finishes, and world-class amenities. Inside, you'll find floor-to-ceiling windows that flood the space with natural light, modern kitchen cabinetry with quartz countertops and stainless-steel appliances, and stylish, durable flooring throughout. The unit has been exceptionally cared for, showing true pride of ownership. Residents of M City enjoy access to an array of upscale amenities, including a rooftop saltwater pool, 24-hour concierge, fitness centre, skating rink, kids' play zone, lounges, and more, designed to rival luxury resorts. Step outside and you're just moments from Square One Shopping Centre, Celebration Square, Sheridan College, transit hubs, restaurants, parks, and all that downtown Mississauga has to offer. With easy access to Hwy 403, 401, and future LRT transit lines, commuting is seamless. Whether you're looking for a stylish place to live or a turn-key investment in one of Mississauga's most rapidly developing areas, this is the opportunity you've been waiting for. Don't miss your chance to own in the landmark M City communityschedule your showing today! (id:60626)
Fortune Homes Realty Inc.
208 12109 223 Street
Maple Ridge, British Columbia
Brand new 2 bedroom, 2 bath unit in Inspire development in Central Maple Ridge. Quartz countertops, undermount sinks, stainless steel appliances. The unit includes 2 parking spaces and a bike/storage locker. The complex includes an amenities room, full service gym/yoga room, and a generous outdoor common area. Great location in the building. (id:60626)
Royal LePage Global Force Realty
2805 - 105 The Queensway Street
Toronto, Ontario
This stunning 1+1 condo unit, located in the heart of downtown, offers breathtaking, unobstructed views of Lake Ontario. Featuring a spacious bedroom with an ensuite bathroom, along with an additional powder room for guests, this modern space blends comfort and style effortlessly. Natural light floods the open-concept living area, which boasts double balcony access, perfect for enjoying the picturesque views. The kitchen is sleek and contemporary, ideal for entertaining. Residents will enjoy access to top-tier amenities, including a fully-equipped fitness centre, an outdoor pool, a indoor pool for those winter months, a daycare, concierge service, and more. Residents enjoy access to a private grocery store stocked with essentials, exclusive to owners. The store provides a convenience-filled, boutique shopping experience just steps away from home, adding an extra layer of luxury and practicality to daily life. (id:60626)
Exp Realty
3311 - 4065 Confederation Parkway
Mississauga, Ontario
Luxury living awaits in this stunning high-floor 1-bed, 1-bath condo at Square One! This sun-filled unit features a modern open layout, upgraded kitchen with quartz countertops & stainless steel appliances, ensuite laundry, and a large south-facing balcony. Enjoy world-class amenities: gym, rock climbing wall, basketball court, workspaces, party & games rooms. Prime location near UTM, Sheridan, T&T, Square One, and top dining. Easy access to 403, 401, 407, QEW, airport & transit. Don't miss this incredible opportunity! (id:60626)
Kingsway Real Estate
1001 - 65 Yorkland Boulevard
Brampton, Ontario
Welcome to the highly sought-after Cocoon Condos where city living meets nature! Beautiful 2-bedroom, 2-bathroom suite featuring floor-to-ceiling windows and an oversized balcony with spectacular views of Clareville Conservation, the CN Tower, and downtown Toronto. Bright, open-concept layout with ensuite laundry and premium finishes throughout. Upgrades include quartz countertops, a designer backsplash, and ceramic tile in the foyer and laundry room. Includes two parking spots, and locker. Conveniently located near parks, trails, transit, major highways, and all essential amenities ensuring everyday convenience at your doorstep. Enjoy exceptional building amenities, including a pet grooming station, guest suite, fitness centre, party room, and ample outdoor visitor parking. A must-see this suite wont disappoint!!! (id:60626)
RE/MAX Gold Realty Inc.
233 - 60 Fairfax Crescent
Toronto, Ontario
Welcome to Wilshire on the Green Boutique Living in a Prime Location! Step into this beautifully upgraded 2-bedroom suite, perfectly situated just steps from Warden Station. Featuring a bright, functional layout and a rarely offered floor plan, this unit boasts 704 sq. ft. of interior space plus a massive southern facing 162 sq. ft. balcony, ideal for outdoor entertaining. Enjoy stylish new laminate flooring throughout, a modern kitchen with stainless steel appliances, a breakfast bar, new faucets, and upgraded light fixtures. The spacious semi-ensuite bathroom offers a relaxing soaker tub, while the primary bedroom includes a custom closet organizer for optimal storage. Additional perks include a large entryway closet, ensuite laundry, premium parking and large storage locker conveniently located near the elevator.The building offers excellent amenities, including a full-sized gym and a beautifully landscaped rooftop terrace, perfect for BBQs and hosting family or friends. Freshly painted and professionally cleaned, this move-in ready gem is a short stroll to Warden Subway, Warden Woods Conservation Area, schools, and shopping. A perfect blend of comfort, convenience, and value, this is urban living at its best! (id:60626)
Woodsview Realty Inc.
26 Farmers Avenue
Champlain, Ontario
DOUBLE LOT IN VKH ! Welcome to 26 Farmers Avenue a detached bungalow full of potential, located in a quiet, family-friendly neighborhood. This charming freshly painted home features an attached double garage and a spacious main floor layout with three bedrooms, a full bathroom, and convenient main floor laundry. The basement is ready for your next project and already includes a second full bathroom a great starting point to add living space, a guest suite, or a recreation area tailored to your needs. Enjoy the comfort of forced air natural gas heating, central air conditioning, and the added peace of mind of a Generac generator system. Outside, the private backyard offers a serene retreat on a double lot, complete with a beautiful pond filled with stunning koi fish perfect for relaxing or entertaining .Whether you're looking to create your dream home or invest in a property with strong potential, this one is worth a look. Book your showing today and explore the possibilities! (id:60626)
Exit Realty Matrix
Ph10 - 100 Echo Point
Toronto, Ontario
Location matters - nothing beats living in the zone of a top-ranked school*PH10 -100 Echo Pt offers you the chance to enjoy that advantage*Very spacious 3-bedroom, 2-washroom penthouse suite offers an exceptional blend of space, style, location in one of Toronto's most family-friendly communities*Sun-drenched, air-filled corner unit features a large, open-concept living & dining area, seamlessly connected to an oversized, renovated kitchen W/modern cabinetry, brand-new quartz countertops, S/S appliances, breakfast area & ample storage*Walk out to a large balcony W/panoramic south -west views, including the CN Tower & downtown skyline*Private primary bedroom includes an En-suite bathroom, large walk-in closet, stunning views; even after a king-size bed it has plenty of space for additional furniture*Second bedroom features a large closet and window W/CN tower view*Third bedroom is spacious & versatile, perfect as a kids' room/play area/home office or guest suite*Huge in-unit storage room for your convenience*Enjoy one of the lowest monthly maintenance fees in the neighborhood*This recently renovated building featuring an upgraded lobby, entrance & elevators with a elegant look*Managed by a proactive & sincere management team*The building offers peace of mind and comfort*Hallway will be renovated soon, Check 23rd floor to see renovated beautiful hallway*Your parking located right next to the underground parking entrance*The top-rated Public School (rated 9/10) just a 5-min walk away*TTC right at your doorstep, easy access to Hwy 401, quick commute to downtown and across the city*Enjoy nearby green spaces -park like Bridletowne Park and L'Amoreaux Park*Bridlewood mall, banks, dental/medical clinics, Tim Hortons, McDonald's, Walmart, Metro, restaurants, grocery stores, daycares, gas stations, places of worship, ethnic markets, and even a hospital all close by*A life style functionality & affordability in one perfect package*Make it your home*Book your showing today! (id:60626)
Homelife/miracle Realty Ltd
27 & 31 Wade Street
Chatham, Ontario
Welcome first-time home buyers or investors to 27 & 31 Wade Street, Chatham, close to the downtown core and Arts Centre. The huge lot offers ample parking and potential. 31 Wade is a Triplex offering two 2-bedroom units and a one-bedroom unit. The main floor boasts a spacious two-bedroom unit with a two-way entry. The upper level offers another two-bedroom unit and a one-bedroom unit. The basement is unfinished and has future potential. All the units are fully tenanted, buyers have the option to assume tenants, or a vacant possession is available. This property presents a great cash flow opportunity, plus 27 Wade has potential for additional dwelling units with some improvements. Buyers are to verify information. The seller is selling ""AS IS"" (id:60626)
401 Homes Realty
1063 Brookview Cres
Windsor, Ontario
Welcome to 1063 Brookview, a beautifully maintained home located in the heart of South Windsor—one of the city's most sought-after neighborhoods. This spacious property features 3 bedrooms, 2 full bathrooms, a 1.5-car garage, and a professionally waterproofed basement offering peace of mind and potential for future living space. Perfect for families, this home is situated in one of the top-rated school districts in Windsor, close to parks, shopping, and all major amenities. Whether you're a first-time buyer or looking to settle in a family-friendly area, Brookview delivers comfort, value, and location. Don’t miss your opportunity to view this fantastic home. (id:60626)
RE/MAX Care Realty
8731 182 Av Nw
Edmonton, Alberta
Welcome to the Archer22, a 1723sqft home that blends innovative design with modern luxury. It features a dbl att garage, separate entry & 9' ceilings on the main & basement. The foyer offers a built-in bench, leading to a walk-in closet & 1/2 bath off the garage. An open-concept kitchen, great room with electric F/P & dining area flow together with LVP flooring throughout. The kitchen includes quartz counters, an island with flush eating ledge, Silgranit undermount sink, chimney-style h/f, tile backsplash, built-in microwave, profiled cabinets & a large corner pantry. Pendant lighting & SLD recessed lighting add warmth, while large windows & a sliding patio door bring in natural light. Upstairs offers a compact laundry closet, cozy loft & a serene primary suite with dual walk-in closets & 4pc ensuite w/dbl sinks & walk-in shower. 2 additional bedrooms & a 3pc bath complete the level. Includes brushed nickel fixtures, upgraded railings, basement R/I & Sterling’s Signature Specification. (id:60626)
Exp Realty
29 Dorchester Boulevard S
St. Catharines, Ontario
Discover 29 Dorchester Blvd, an exceptional 8-year-old, 2-bedroom, 2-bathroom FREEHOLD BUNGALOW TOWNHOME located in the intimate "Enclave" development built by Cosmopolitan Homes. This great opportunity is designed for low-maintenance modern living. Its central "north end" location offers unparalleled convenience, with the canal, shopping, schools, and public transit just steps away, plus quick QEW access. This super clean home features a bright and airy open-concept main floor, perfect for both daily life and entertaining. Enjoy the beautiful kitchen island, hardwood floors, and patio doors that open to a charming, fenced rear yard with a deck. The master suite is generously sized, featuring a large walk-through closet and a luxurious ensuite bath. A spacious second bedroom, a full 4-piece bathroom with integrated main floor laundry, and interior access to the attached garage complete the main level. Below, you'll find a massive, open-concept basement with high ceilings, fully insulated and ready for you to create your ultimate custom space. This truly desirable townhome is ready for your personal touch! (id:60626)
RE/MAX Garden City Realty Inc
310 Damien
Dieppe, New Brunswick
This fully finished 3(+ 1 non-conforming) bedroom condo is filled with extras! The main floor consist of an open concept kitchen, dining, living room combo, a laundry closet, a custom coffee nook/bar, 2 bedrooms, including the primary with it's own ensuite, featuring double sink, custom vanity and walk in closet with custom closet organisers, a second 4 piece bathroom and a fully finished sunroom with custom roller shades, attached to a 12x9 deck, making it an amazing space to entertain or have family gatherings. Downstairs you have a 3rd bedroom, a full bath, as well as another non conforming bedroom and a huge versatile space that is currently used for storage. The basement family room has doors leading you to a massive 12X24 composite deck that is hot tub ready with extra support and wiring in place. The garage floor has been coated in epoxy and offers plenty of storage space. Some other extras to name a few more... all counters upgraded to quartz, light fixture upgrades, gutter guards, electrical upgrades in basements as well as wiring for second mini split in place, outdoor lighting under soffit, custom window coverings, stained all decks, wash basin in basement, security system and beautiful custom faux beams in living room. This unit is the last one on the corner, giving you plenty privacy. Condo fees are $350 Monthly and cover anything outside including roof repairs, siding repairs, water and sewer bill, snow removal and lawn care. Come take a look! (id:60626)
Exit Realty Associates
16172 Rush City Road
North Stormont, Ontario
This farmhouse built in 1890 is nestled on 21.2 acres of rolling countryside, combines the charm of a bygone era with endless potential. The farmhouse itself is a late 19th-century architecture, with a traditional design that includes four spacious bedrooms with 1 3pc bathroom and 1 2 pc, providing plenty of room for a growing family or guests. The living areas are cozy and inviting, ideal for family gatherings or quiet evenings. The bedrooms are comfortably sized, each offering a peaceful retreat. Over the last 10 years there has been lots of updates done including metal roof, water pump in the well, most windows and much more. Outside, the property is where the farmhouse truly comes to life. The 21.2 acres are mostly comprised of lush pastures and fields that are ideal for grazing animals or farming. The fields generate approximately 75 round bales of hay each year, indicating fertile land purposes. Whether you're looking to keep livestock or simply enjoy the land for its beauty and productivity, the pastures offer plenty of opportunity. The older barn on the property is a key feature, though its showing its age and could use some work, it remains operational. The barn offers ample space for equipment storage, livestock, or even as a workshop. This farmhouse and its accompanying land offer a rare opportunity to own a piece of history while embracing the rewards of rural living. With some care and attention, both the home and barn could be transformed into a thriving farmstead, ready for the next chapter in this property's story. (id:60626)
Keller Williams Integrity Realty
1065 Little Shuswap Lake Road
Chase, British Columbia
Character cottage with awesome guest cabin! This nicely updated year-round home sits on a mature, 0.39-acre lot with 100' of prime, Little Shuswap Lake waterfront. The lot offers privacy and features manicured grounds, shrubs, tall timbers, tons of room for parking, a gorgeous beach wall, and an epic sandy beach with deep water and southern exposure! This bright 2-bedroom cottage features a classic design with large windows in the main living area, vinyl plank flooring, good sized bedrooms, 3 sun drenched decks, ample storage, and a luxurious bathroom. Just a few steps away is a quaint, single-room cabin with a full bath, and its own sundeck, perfect for your summer guests. From here you'll have direct access to all that the Shuswap has to offer including world class boating, hiking, biking, wining & dining at Jack Sam's Restaurant and golfing at Talking Rock golf course. It is important to note that this must be an all-cash purchase seeing as periodic lease properties are not CMHC approved. Lease is good until 2054, annual rent payments of $14,600, rent review every 5 years. With a history of leasehold waterfront properties in the area, having offered multiple leases over time, there's a strong precedent already set that indicates the likelihood of securing a new lease or an extension to the current lease, when the time comes. With that said, this is not a guarantee. Gather more info, see more pictures, and then give me a call to view this one, you will not be disappointed! (id:60626)
Riley & Associates Realty Ltd.
82 Alpine Avenue
Hamilton, Ontario
Beautifully remodeled 3 bedroom home in great Mountain neighbourhood near the escarpment. Kitchen has granite counter top & all new kitchen appliances. Bathroom has oversize shower. Walk to parks & Concession Street shopping with quaint shops, restaurants, Churches, GL Armstrong School, Juravinski Hospital & busses. Walmart, pool, Sackville Hill Recreation Centre & groceries all nearby. Easy access to downtown. The 'Linc' also nearby for quick access to Costco & big box stores as well as to Hwy 403 to Toronto & QEW to Niagara. Flexible closing. Income opportunity to help with mortgage or utility payments - Rear parking may be rented out for $300 per month to chiropractor in building behind. A pleasure to view! (id:60626)
Realty Network
509 - 699 Aberdeen Boulevard
Midland, Ontario
Stunning 2-Bed, 2-Bath Suite at Sought-After Tiffin Pier Waterfront Condos! Experience pride of ownership and elegant, high-end finishes throughout this spacious unit with hardwood and ceramic floors, soaring 9 ceilings and an oversized private balcony. Enjoy first-class amenities, including a fitness center, saunas, spa pool, hot tub, party room, waterfront gazebo, guest suite, security and more! Step outside to the marina and Trans Canada Trail right at your doorstep. Comes with convenient underground parking and a generous storage locker. Prime in-town location just steps from Georgian Bay and all local amenities. What are you waiting for? (id:60626)
RE/MAX Georgian Bay Realty Ltd.
59 Cedar Crescent
Whitehorse, Yukon
Take a TOUR today and CLICK the VIDEO! A fantastic 10,193 sqft, fenced property located in Porter Creek on desired Cedar Crescent and with ultimate Sun positioning from dawn to dusk. Beautiful lot with room for many RV's, the potential to build a garden suite, build a giant shop, or create a gardener's paradise. An amazing amount of natural light blazes through all the upgraded triple pane windows. Other upgrades include 2024 seamless gutters, 2021 new metal roof and 2019 hot water tank. Approximately 1,900 sqft home with a desired family floor plan hosting 4 bedrooms & 2 bathrooms. Upper-level has front and back entrances, 3 bedrooms, large living room, dining area, galley-style kitchen, 4pc bathroom and direct access to the sizeable backyard 2-tier deck. Basement has 2nd living room, 1 huge bedroom, laundry & storage area, 3pc bathroom and a small workshop. Located close to all Porter Creek amenities including schools, trails, shopping & restaurants. Call your agent for a tour! (id:60626)
Coldwell Banker Redwood Realty
151 Cathy Drive
Cornwall, Prince Edward Island
***Watch the video to experience the home's layout, waterview setting, and surrounding community amenities*** This beautiful waterview home is located in a peaceful and charming neighborhood in Cornwall, offering private boat access directly to the North River, perfect for kayaking, fishing, or simply enjoying a relaxing afternoon by the water. Just a short walk away are MacKinley Park and the community soccer field, making this an ideal location for family living with excellent lifestyle amenities. Situated on a spacious corner lot, the property features a second driveway off Karen Drive. The backyard is lush and green, with a double-tier wooden deck, an 8x12 storage shed, a double-lane driveway, and a front yard with scenic river views, offering picturesque charm through every season. Inside, the home is immaculately maintained, reflecting the care and pride of ownership. The main floor boasts a bright and airy living room with large windows framing the water view, seamlessly connected to the dining area for smooth daily living. The well-designed, functional kitchen includes ample cabinet and counter space, along with patio doors leading to the backyard deck, ideal for hosting family gatherings or enjoying outdoor meals. Also on the main level are two comfortable bedrooms, including a primary suite with a walk-in closet. An additional flexible room can serve as an office or extra storage, along with a full bathroom that completes the floor. The lower level features a cozy family recreation area, two more bedrooms, a 3/4 bathroom, and a spacious multi-purpose room with a laundry area, additional storage, and direct access to the attached garage, offering both comfort and convenience for daily living. Blending natural beauty with modern function, this rare property is in a prime location just minutes from Charlottetown. All measurements are approximate and should be verified by the purchaser if deemed important. (id:60626)
Royal LePage Prince Edward Realty
604 55 Alexander Street
Vancouver, British Columbia
55 Alexander a Heritage-Style Condo/Loft in an Award-Winning Building located in historic Gastown. Situated in an acclaimed heritage-inspired building, this charming one-bedroom condo offers an exceptional opportunity for first-time buyers or a turnkey investment. The open-concept layout features luxurious finishes including granite countertops, modern appliances, a stylish pedestal sink and a relaxing soaker tub. Enjoy the abundance of natural light and stunning views of the harbor and mountains from your private balcony perfect for unwinding or entertaining. Additional amenities include secure parking, ample storage and pet-friendly policies with no rental restrictions. Embrace downtown living with rooftop BBQs and panoramic city vistas, all within a vibrant walkable community (id:60626)
Exp Realty



