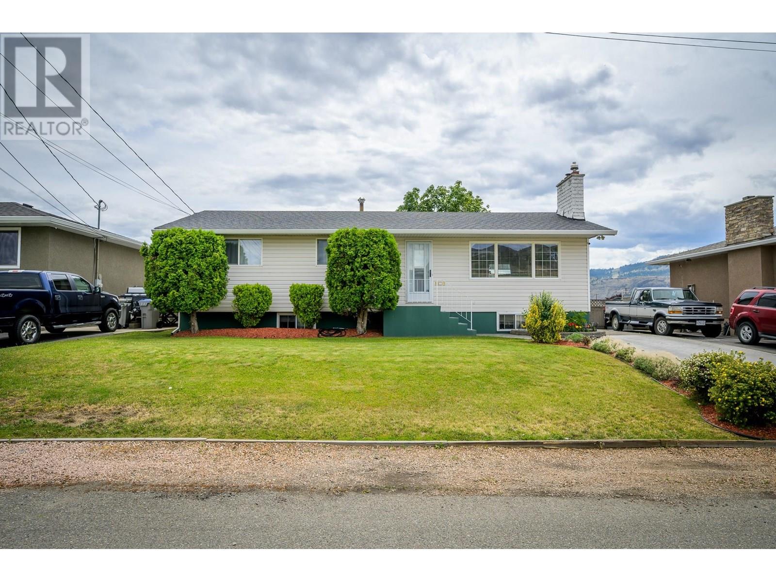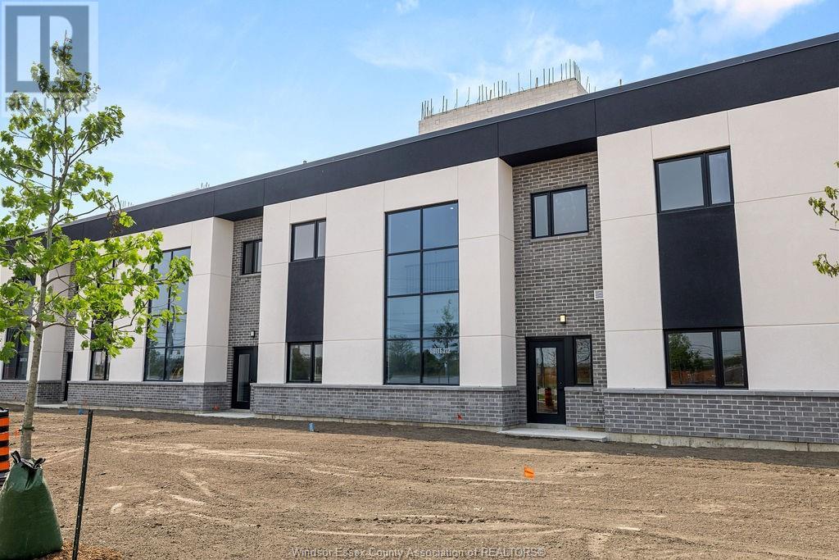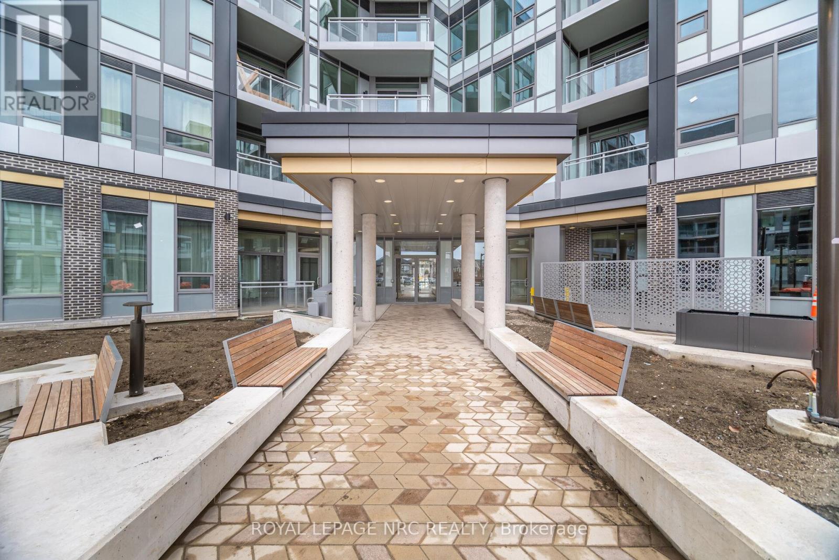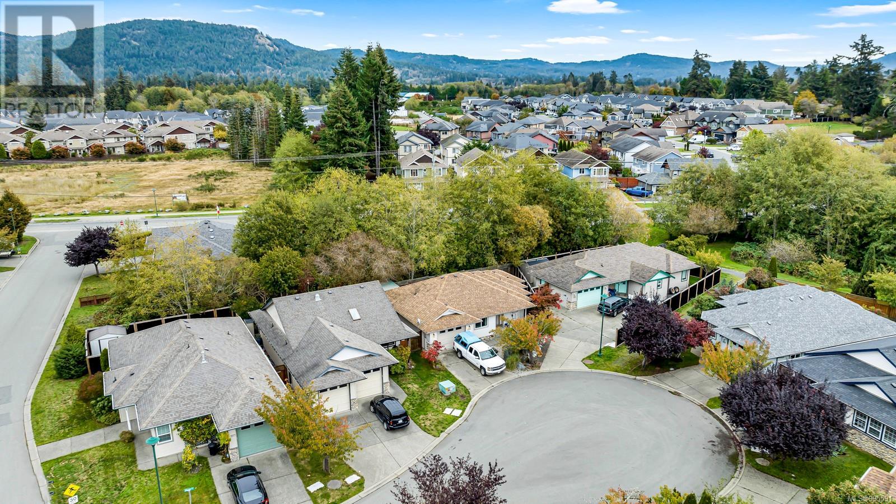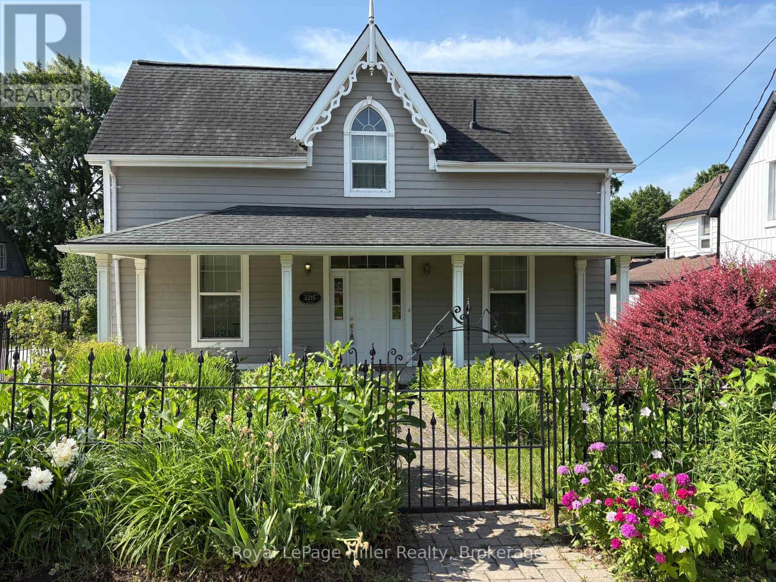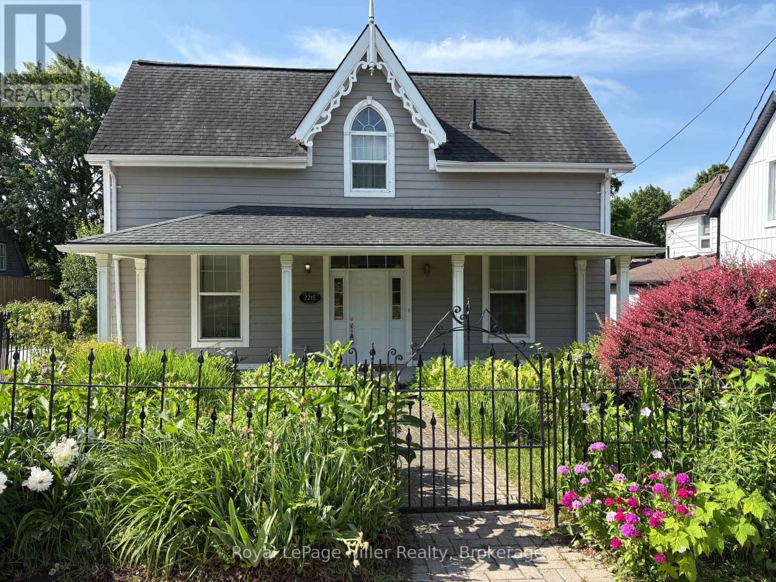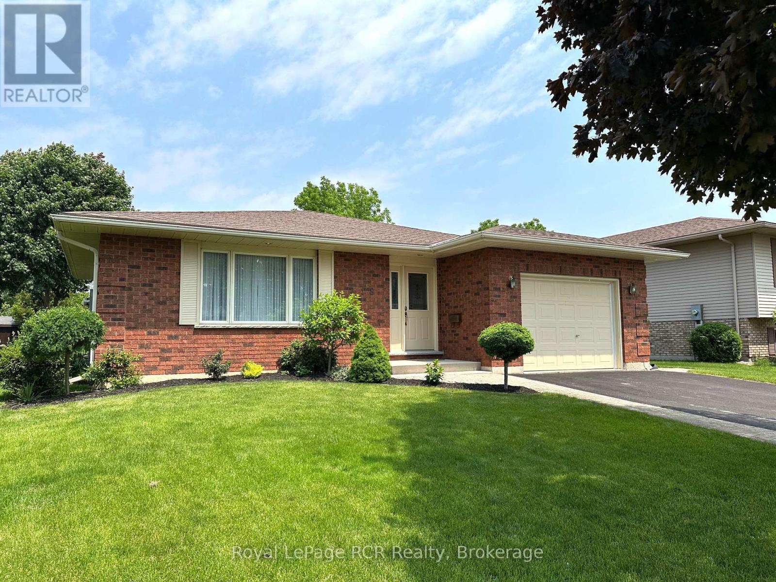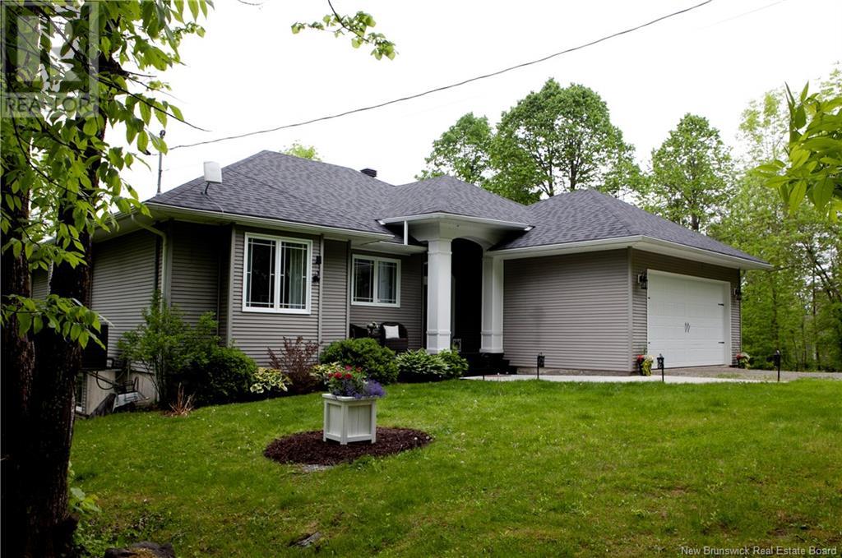927 Cranbrook Place
Kamloops, British Columbia
This well-maintained 4-bedroom, 2-bathroom home offers an ideal blend of comfort and function, with 3 bedrooms conveniently located on the main floor and a fully finished basement featuring a large rec room, family room, additional bedroom, 3pc bathroom, laundry, and storage room. The main floor is bright and airy, with a spacious living room, dining area, and kitchen that are bathed in natural light. Step outside to an entertainer’s dream yard—beautifully landscaped with a flat layout, underground sprinklers, garden beds, and a covered 18’ deck that leads to a lower patio and hot tub area. There’s also a detached 10’ x 20’ shop and RV parking with laneway access. Extras include newer appliances, central A/C, central vacuum, updated vinyl windows, a 125 amp panel, and a 5-year-old roof. Located close to shopping, amenities, and elementary schools—this home truly has it all! (id:60626)
Royal LePage Westwin Realty
A 2032 Stone Hearth Lane
Sooke, British Columbia
Come check out this 1 year old thoughtfully designed 3 level townhome with over 1880 square feet of living space! 3 spacious bedrooms, each with their own ensuite & custom walk-in closet, providing you the opportunity of flexible spaces for offices, multi generational or even shared living possibilities! The 2nd floor includes all of your living needs with an open concept living room with an electric fireplace focal point, separate dining space & large spacious kitchen with 2 separate kitchen islands to enjoy & gather. Enjoy your new neighbourhood by watching from above on your 3 separate balconies & looking out over the vast views. EV charger roughed in to the garage, with bonus storage located in crawl space. 0 yard maintenance, a quick walk to transit & walking distance to downtown Sooke. BONUS: No size limit on pets! Move in TODAY & enjoy NO GST! Take advantage of being listed $80k less then BC Assessment! (id:60626)
Coldwell Banker Oceanside Real Estate
4400 Laurier Parkway Unit# 212
Lasalle, Ontario
FOR SALE OR LEASE-BRAND NEW LOFT STYLE TOWNHOUSE IN FANTASTIC LASALLE LOCATION. 2 BDRM+DEN/FAM RM, 2 BTH, COVERED PARKING W/1ST FLOOR & 2ND STOREY ENTRANCES TO DECK AREA STEPS FROM NEW FITNESS CENTRE, SAUNA, YOGA STUDIO & LARGE PARTY ROOM. ASK L/S ABOUT DOWN PAYMENT INCENTIVE ON PURCHASE. (id:60626)
Deerbrook Realty Inc.
541 - 2501 Saw Whet Boulevard
Oakville, Ontario
Discover Unmatched Luxury in Glen Abbey! Step into this exquisite 1+1 bedroom, 2-bath condo, perfectly situated in Oakville's prestigious Glen Abbey neighborhood. Located on the 5th floor, this 643 sq. ft. residence offers an additional 93 sq. ft. of private balcony space, ideal for unwinding after a busy day. The condo is elegantly appointed with high-end finishes, smart technology, and stylish upgrades, including tiled backsplashes in both bathrooms, and a sleek kitchen island with quartz countertops crafted for modern living and elegance. Nestled within the exclusive Saw Whet Condos, this 6-story mid-rise boasts world-class amenities such as a breathtaking rooftop terrace, a state-of-the-art fitness center, a serene yoga studio, co-working lounges, and vibrant party room for an ideal entertaining space. Its prime location offers easy access to scenic parklands, top-rated schools, Bronte GO station, and major highways, providing the perfect balance of modern convenience and tranquil surroundings. Additional features include: Electric Car Rental available on-site for eco-friendly transportation, 1Valet App for seamless property management and communication, allowing you to book your moving corridor, elevator, amenities, and manage guest access, 24/7 Concierge service for your convenience, and a Pet Wash Station to keep your furry friends clean. Experience the perfect blend of luxury and convenience-schedule your private tour today and discover all that this exceptional condo has to offer! (id:60626)
Royal LePage NRC Realty
2273 Pond Pl
Sooke, British Columbia
OPEN HUOSE SUNDAY 2 TO 4 PM. EXTRA WELL-PRICED & READY FOR YOUR PERSONAL TOUCH! This well-located 2-bedroom rancher sits on a peaceful cul-de-sac and is vacant, clean, and ready for a new owner to bring out its full potential. Whether you're downsizing, retiring, or stepping into the market for the first time, this home offers outstanding value with solid bones and great features—all just waiting for a little refresh. Inside, you’ll find cherry hardwood floors, wide doorways, and a spacious primary suite with an easy, no-step shower—ideal for accessibility and comfort. The open-plan living area includes a cozy gas fireplace, a bright kitchen and dining space, and sliding doors leading to a private, wheelchair-accessible deck and fully fenced backyard—perfect for relaxing or entertaining once you’ve made it your own. There’s also a large crawlspace with interior access, a separate laundry room, built-in vacuum system, and underground sprinklers. A generous shed sits on the entertainment-sized back deck , offering storage or workshop possibilities. There's room to garden, and the raspberries are already coming in! Located within easy walking distance to shops, schools, services, a dog park, and paved walking trails, this home offers an unbeatable lifestyle location with true potential. With a bit of paint and a few minor updates, you’ll gain equity quickly and make it truly yours. The market is on the move—don’t wait to grab this rare opportunity in a fantastic neighborhood! This home offers comfort, convenience, and huge potential in a friendly, walkable neighborhood. The original strata subdivision was established to facilitate shared use of an on-site sewage treatment facility located on common property. Following the extension of municipal sewer services to the area, the developer decommissioned the treatment plant, removed the common property from the strata plan, and ceased collecting strata fees. However, the strata corporation was not formally dissolved. (id:60626)
Pemberton Holmes - Sooke
Pemberton Holmes - Westshore
2215 Line 34 Line
Perth East, Ontario
Discover the perfect work-from-home or business opportunity in the peaceful village of Shakespeare. This charming century home is ideally situated on the main highway between Stratford and Kitchener, offering potential business traffic along this busy corridor. Featuring lovely wood flooring, an updated kitchen, and a renovated 3-piece main bathroom, this home is designed for comfort and functionality. The main floor also includes a spacious laundry and storage room, while the second floor offers two bedrooms and a 2-piece bath. A bright sunroom with a separate entrance enhances the homes versatility. Relax on the inviting front porch, perfect for enjoying the bustle of the touristy village. The newer concrete driveway provides ample parking for up to six vehicles. This home would be ideal for a professional office, hair salon, esthetician services, flower/food market stand or bakery. Don't miss this exceptional opportunity, schedule your private viewing today! (id:60626)
Royal LePage Hiller Realty
2215 Line 34 Line
Perth East, Ontario
Discover the perfect work-from-home or business opportunity in the peaceful village of Shakespeare. Zoned C1, it is ideal for a home based business. This charming century home is ideally situated on the main highway between Stratford and Kitchener, offering potential business traffic along this busy corridor. Featuring lovely wood flooring, an updated kitchen, and a renovated 3-piece main bathroom, this home is designed for comfort and functionality. The main floor also includes a spacious laundry and storage room, while the second floor offers two bedrooms and a 2-piece bath. A bright sunroom/mudroom with a separate entrance enhances the homes versatility. Relax on the inviting front porch, perfect for enjoying the bustle of the touristy village. The newer concrete driveway provides ample parking for up to six vehicles. This home would be ideal for a professional office, bakery, hair salon, esthetician services, or flower/food market stand. Don't miss this exceptional opportunity, schedule your private viewing today! (id:60626)
Royal LePage Hiller Realty
218 4th Street Crescent
Hanover, Ontario
Immaculte and well cared for family bungalow located in one of Hanovers most desirable subdivisions. Welcome to 218 4th St Crescent. Built in 1992 by a local builder, this 5-bedroom, 3-bath home has been lovingly maintained for 30 years. As you enter through the front door you are greeted with gleaming hardwood floors, large foyer with interior entrance to your garage on the right, spacious family room with big picture window, formal dining room, eat-in kitchen and an extra space between the dining room and kitchen to make it anything you wish for! On the upper level you will find 4 bedrooms, a 4pc bath and a 3pc ensuite located in your primary bedroom. There is also a bonus space that would be great for your home office or den and has a French door to walk out to your rear deck. Head down to the lower level to find a rec-room with a 3pc bath, 5th bedroom, laundry, plenty of storage space and a workshop with a walk-up to your rear yard. The property is landscaped with plenty of perennials throughout. This neighbourhood is within walking distance to restaurants, Hanover Race Way/P&H Centre and Food Basics. There is also a newly updated Optimist Park on the other side of the Crescent, so great for the kids! You need to check out this amazing home and see how great this neighbourhood really is! Call your Realtor and book your private showing today. (id:60626)
Royal LePage Rcr Realty
26 Apple Blossom Trail
Hampton, New Brunswick
STILL AVAILABLE.. Fall in love with this custom built home ,only 5 years old ,the moment you step onto the inviting wraparound covered front verandah! Designed with versatility in mind, the layout suits a range of lifestyles from active couples & families to retirees. High quality ,low maintenance and energy efficient with low electrical costs including heat and air conditioning at $1800. a year!! main floor primary suite offers privacy, while the loft upstairs features 2 additional bedrooms & bathroom with tile shower. ! Oversized driveway with 24x26 attached garage plus direct access to a 3rd garage . Timeless elegance with 9 ft tray ceilings, tall windows & a warm, open concept great room anchored with fireplace shared with the stunning gourmet kitchen. The island features authentic wood block counter, built in propane stove; a well organized walk-in pantry plus a stylish coffee/bar with glass front cabinetry & 2 wine fridges. Primary suite is expansive, featuring a luxurious ensuite with a freestanding tub, large glass & tile shower, double vanity & walk-in closet. Additional features include a powder room, main floor laundry & fully ducted heat pump system to give air conditioning as well . Enjoy outdoor living on the back deck that is ideal for alfresco dining, quiet & private to enjoy sunsets , wired for a hot tub plus a fenced dog run! Ideal location in the center of Hampton to walk /bike and explore.. ! High value in this property and its immaculate! (id:60626)
RE/MAX Professionals
5189 105 Route
Grafton, New Brunswick
Enjoy breathtaking river views from both levels of this beautifully designed waterfront ranch. A graceful arched entry welcomes you into a bright, open-concept living space with a wall of windows that frame the Saint John River. The main level features a spacious living room, an elegant dining area perfect for entertaining, and a gourmet kitchen by Avondale Kitchencomplete with ample counter space, versatile seating, and stylish lighting. The private primary suite includes direct access to the sun deck, a generous walk-in closet, and a spa-like ensuite with an air jet tub. Two additional bedrooms and a full bath with a walk-in shower complete the main floor. Convenience meets function with a main-level laundry room and an angled deck overlooking the river. The walk-out basement offers a large family room, screened-in patio with peaceful views, and space to add additional bedrooms. Bonus: cold room ideal for wine and preserves. Outside, enjoy river access via a private deck and a second shaded seating areaperfect for relaxing in nature. (id:60626)
Century 21 All Seasons Realty
6 Aura Drive
Blackfalds, Alberta
Built by Ridgestone Homes, this 2024 show home offers thoughtful design, high-end finishes, and a layout that will impress even the most discerning buyer. Fully finished inside and out, this stunning walkout property features 4 bedrooms (3 up), 3.5 bathrooms, and offers a playground so close you can watch your kids from the deck. The entryway welcomes you with a custom built-in closet w/ storage compartments, and a conveniently located 2-piece bath just off to the side. As you move through the main level, you'll be captivated by upscale details including a grand staircase, curved archway, custom wainscotting, built-in shelving, upgraded wide vinyl plank flooring, and an elegant electric fireplace with built-in mantle storage. The kitchen is a true showstopper—crafted with a beautifully curated colour palette, full-height cabinetry, granite countertops, stunning backsplash, undermount granite sink, large island with extra storage, and a pantry. Additional highlights include stainless steel appliances, open shelving for added decor, and a dedicated pull-out for garbage and recycling. Sliding patio doors lead to an 18'x12' no-maintenance deck with black aluminum railings, a gas line for your BBQ, and uninterrupted views to the northeast. Off the garage includes main floor laundry, complete with a folding table, east-facing window for natural light, and another custom closet for everyday functionality. Upstairs, the primary suite features a stylish feature wall, walk-in closet, and a bright 3-piece ensuite with a fully tiled shower. Two additional bedrooms, a 4-piece bath, and a linen closet complete the upper level. The builder-finished walkout basement provides additional living space, a fourth bedroom, 4-piece bathroom, and an exceptionally organized utility room. Step outside to the covered concrete patio and enjoy a really good sized fully fenced yard with an impressive lawn. The oversized attached garage is heated and finished to match the upscale interior. It inc ludes a floor drain, hot/cold taps, and was painted for a clean, polished look. Additional upgrades include brand new A/C for summer comfort, a Clean Comfort HRV system for improved air quality, central vacuum, hot water on demand, water softener, and rough-in for in-floor heat in the basement. This home is a masterpiece! (id:60626)
Cir Realty
21 Villella Road
Dunnville, Ontario
Charming bungalow with stunning Lake Erie views. Sitting on a rare double lot with 152 ft of frontage, this property offers endless possibilities. The expansive lot/backyard provides the perfect canvas to create an incredible outdoor oasis. Large lot allows for potential to expand the home, add a guest suite, or reimagine the lot entirely. Excellent opportunity for short-term rental or a private lakeside getaway. Attached garage for added convenience. Full of potential — customize with your personal touches and maximize its value. Amazing location near Hippos Marina, Byng Island Park, campgrounds, parks, and more. Breakwall has been completed. (id:60626)
RE/MAX Escarpment Realty Inc.

