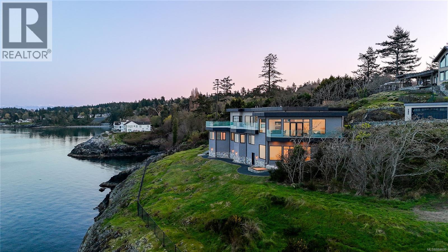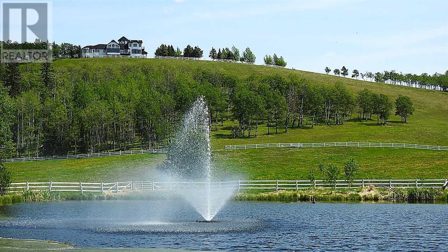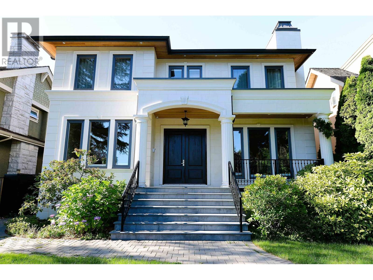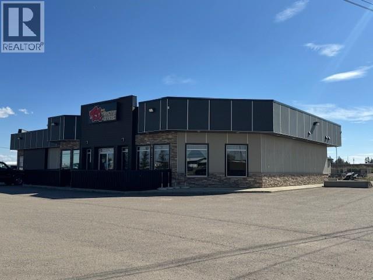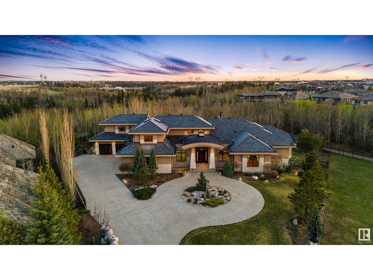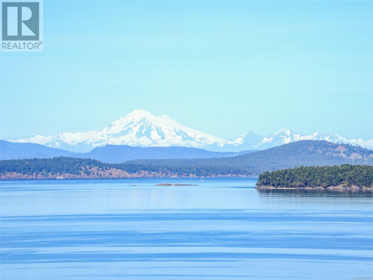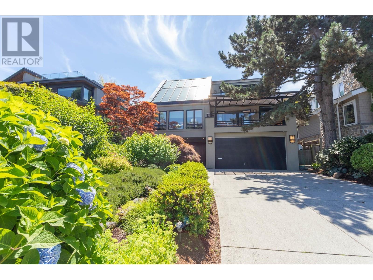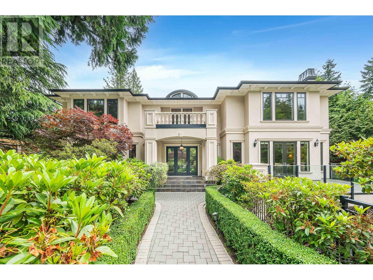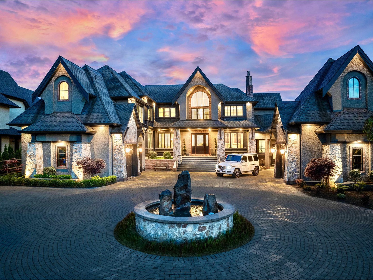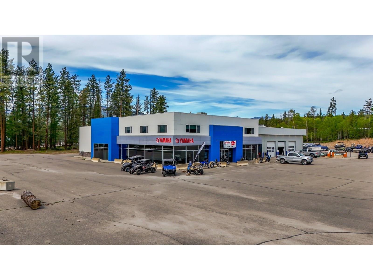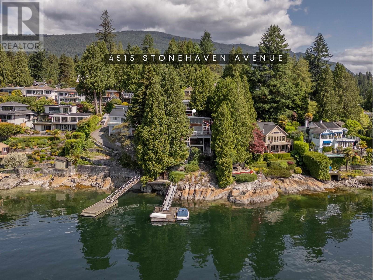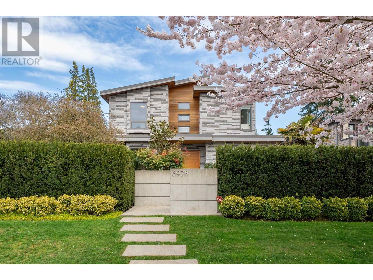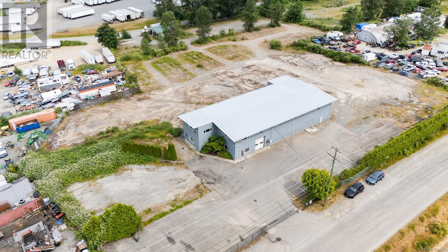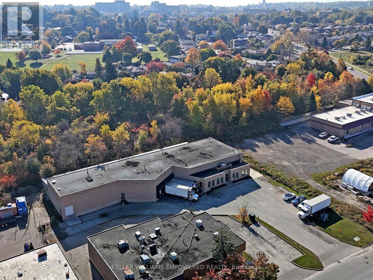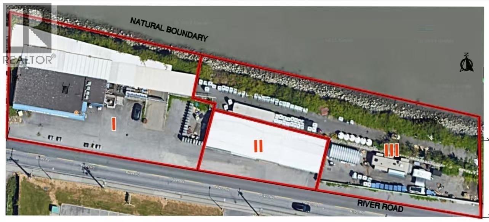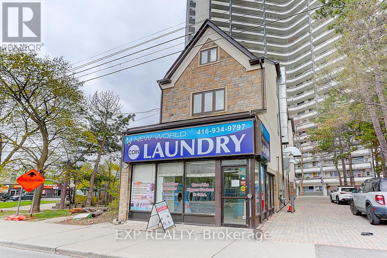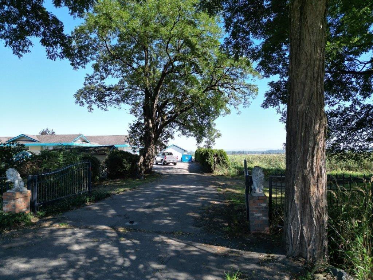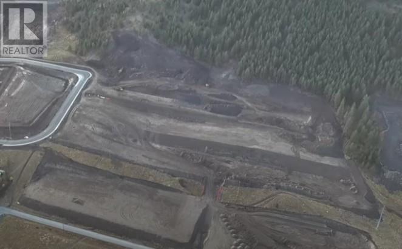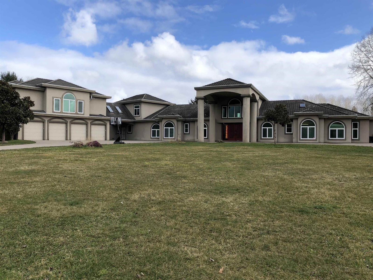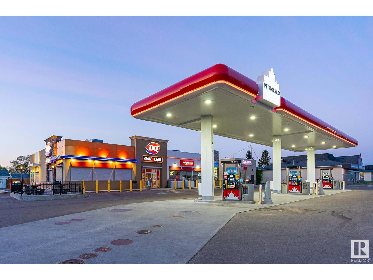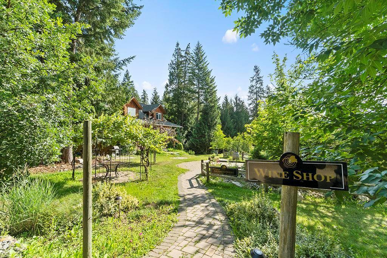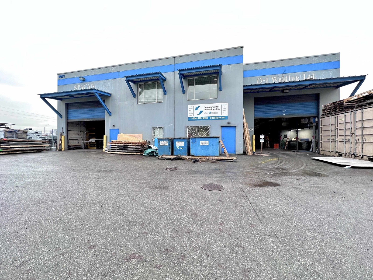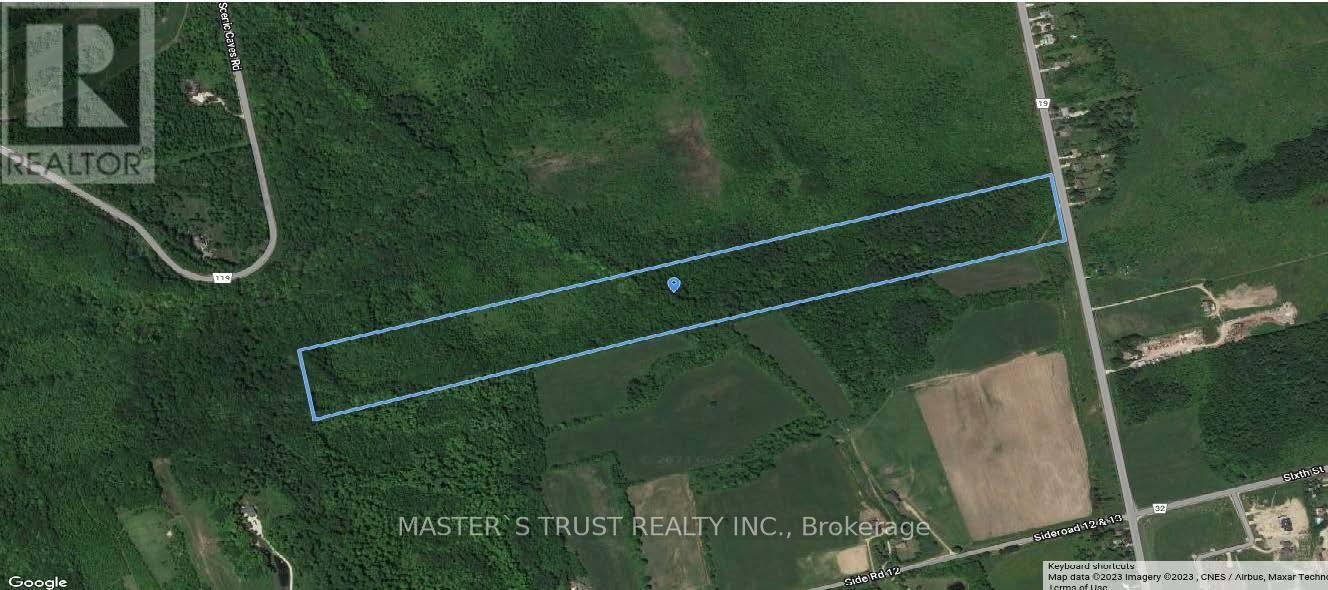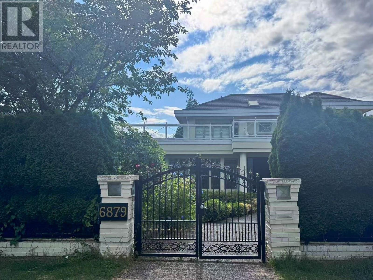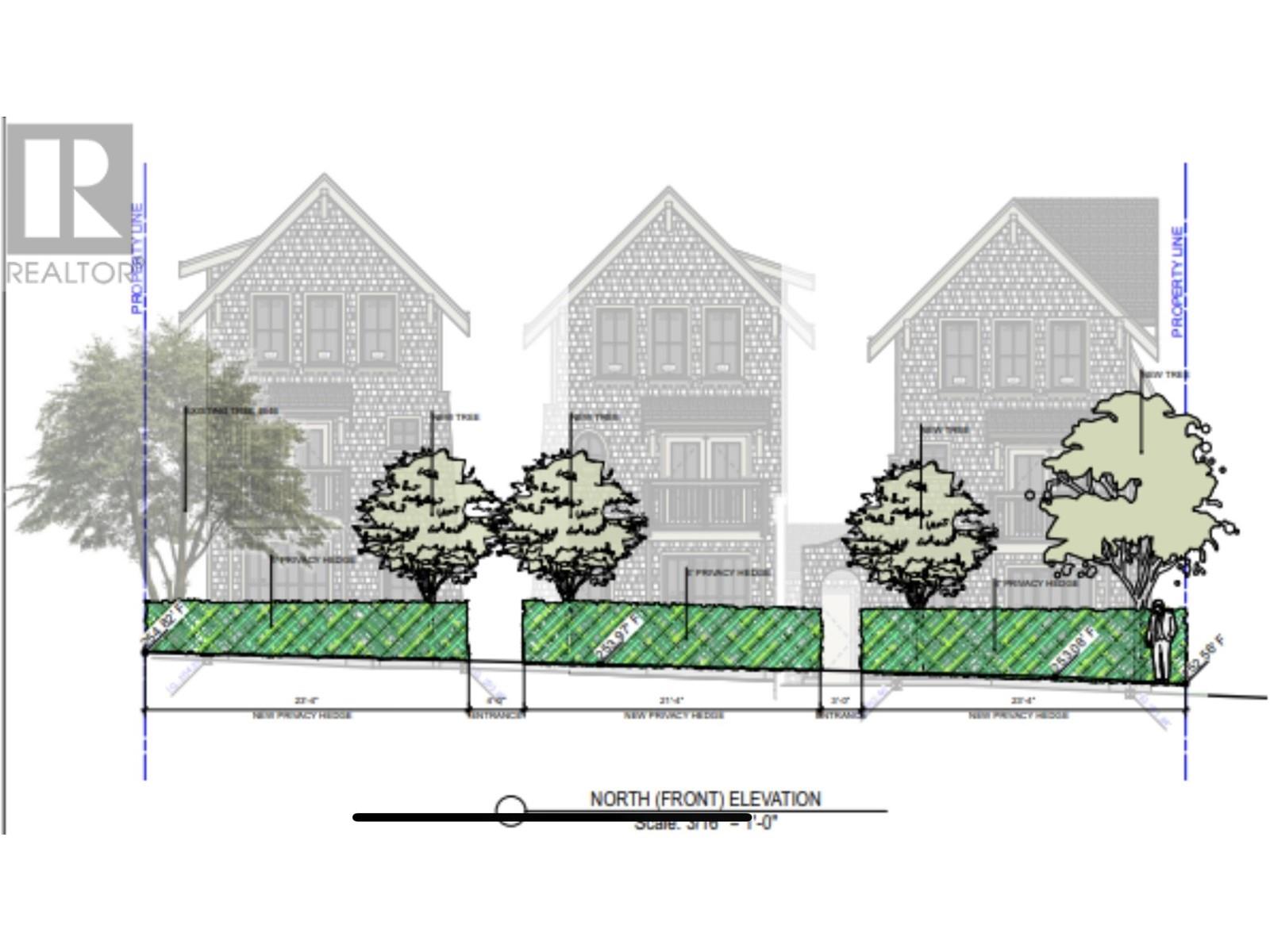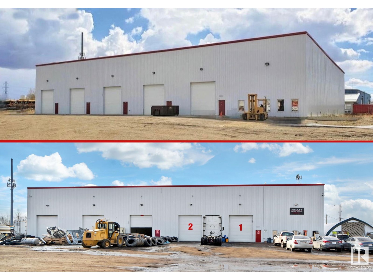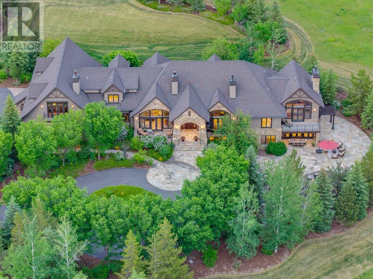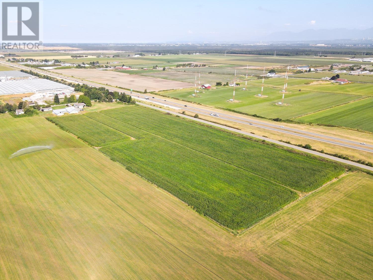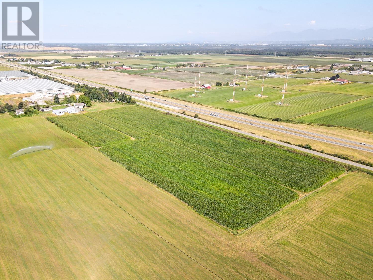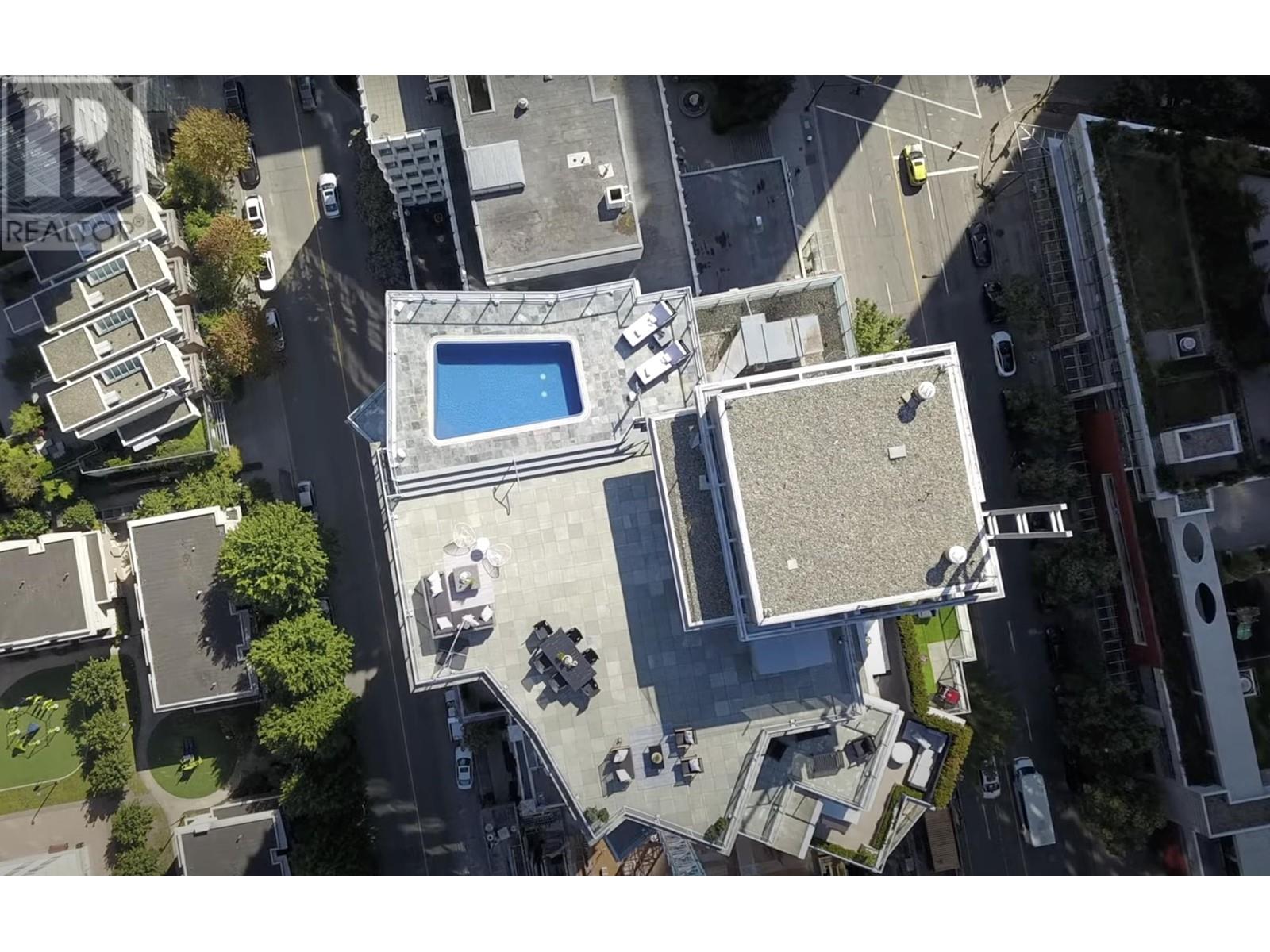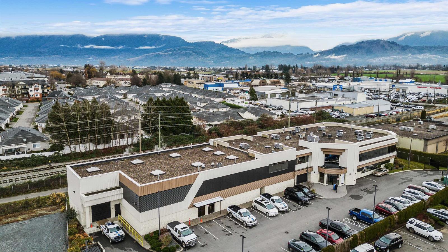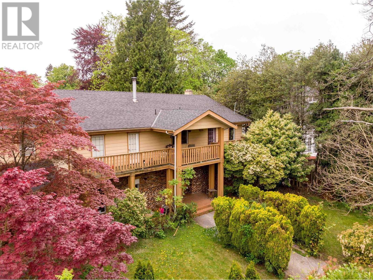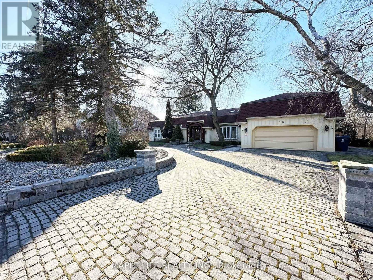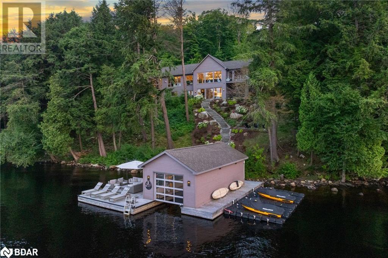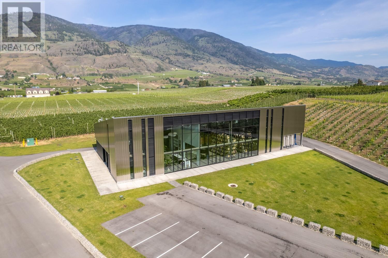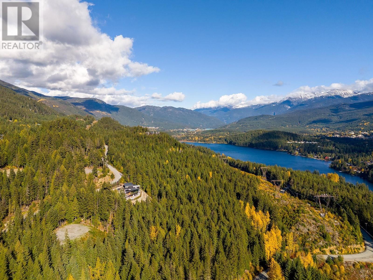200 Bathurst Drive
Waterloo, Ontario
Explore an exceptional opportunity in the Northland Business Park in Waterloo, with this well maintained office/industrial building boasting one acre of additional land and numerous upgrades. It also boasts unparalleled outdoor amenities and scenic views overlooking a tranquil pond. There's also an abundance of employee parking on-site. The Seller is prepared to lease back a portion of the building or provide vacant possession. Zoning permits a wide range of uses, and its convenient access to Highway 85 and Highway 401 adds to its appeal. Please contact the listing agent with any questions or to set up a property tour. (id:60626)
Coldwell Banker Peter Benninger Realty
200 Bathurst Drive
Waterloo, Ontario
Explore an exceptional opportunity in the Northland Business Park in Waterloo, with this well maintained office/industrial building boasting one acre of additional land and numerous upgrades. It also boasts unparalleled outdoor amenities and scenic views overlooking a tranquil pond. There's also an abundance of employee parking on-site. The Seller is prepared to lease back a portion of the building or provide vacant possession. Zoning permits a wide range of uses, and its convenient access to Highway 85 and Highway 401 adds to its appeal. Please contact the listing agent with any questions or to set up a property tour. (id:60626)
Coldwell Banker Peter Benninger Realty
4351 Gordon Head Rd
Saanich, British Columbia
Introducing this just completed modern abode, a testament to unparalleled oceanfront opulence in the heart of Saanich's revered Arbutus neighbourhood. As you approach this iconic perch, located on the east side of the Saanich peninsula, you are immediately embraced by the breathtaking beauty of the Pacific Northwest. This residence spans over 5,000 square feet of exquisite living space, tailored to those with discerning tastes. Every corner of the house offers a visual feast – be it the historic Ten-Mile Point of Victoria to the south, the enchanting Gulf Islands to the north, or the picturesque San Juan Islands to the east. The backdrop of the Cascade mountain range further accentuates the visual spectacle, promising a living canvas that evolves with every passing hour. The home's design is intentional, marrying function with aesthetic appeal. At the epicentre is an open-concept kitchen, ensuring that whether you're dining, entertaining, or simply relaxing, the mesmerizing ocean views remain within sight. In addition to an enviable open-concept living/dining room, three bedrooms find their home on the main floor, two accompanied by luxurious ensuites. Conveniently, double attached plus double detached garages also ensure comfortable entry to the home and plentiful protection for vehicles. Descending to the lower level, beyond an additional living room ideal for numerous guests, a lavish primary suite greets you – its walk-in closet and spa-inspired ensuite epitomizing grandeur. This level also houses an additional bedroom, and a dynamic fitness/recreation area, catering to a life of leisure. Perched on a 1.5-acre lot with 350 feet of frontage, the property promises sprawling outdoor spaces and beckons with the allure of potential pool locations. Yet, the natural wonder doesn't end at the property line. The active marine ecosystem ensures a constant parade of nature's wonders, from majestic orcas to playful otters and a diverse range of coastal birds. (id:60626)
Sotheby's International Realty Canada
100, 274256 272 Street W
Rural Foothills County, Alberta
Wow! This might be the most beautiful view of the rolling foothills and Rocky Mountains, on 122 acres West of Millarville. A nice mix of pasture, aspen, large spruce trees, and a 360 degree, top of the world view, from the large hill at the center of the property. This full range mountain view which will never be equaled, overlooks the rolling hills, pond, fountain & even a glimpse of the towers in downtown Calgary. Anticipation grows as you roll up the wide, 1 km paved driveway right up to your over the top, 4851 sq ft (8613 total) , "Mansion on the hill". As you walk in the foyer, with the most spectacular views as the back drop, the slate and hickory floors, roll into a lighted water feature on the soaring stone fireplace, at the center of this wide open vaulted floor plan. The great room connects seamlessly to a sunlight solarium & executive gourmet kitchen, featuring 6 burner gas cook top , double ovens, 2 dishwasher’s, and 2 tastefully types of granite on the counter tops and island. Other features of this grand structure are, rubber roofing, basement to 3rd level elevator, main floor guest suite with 3 pc ensuite, a 106 inch projector screen in a movie goers delight media room, full fitness studio with cork flooring, walk in butlers pantry, 2 laundry rooms, 650 bottle temperature controlled wine room, infrared sauna, and a full kitchen for entertaining in the poker room/rec room, of the walkout basement. The third level studio and lookout tower are literally the crowning jewel on this estate. Need your space? The master suite will be your great escape, with a 5 pc spa like ensuite, large walk in closet, custom cabinets, and that huge view to wake up to every morning will make you so thankful to be living out west. With 5 guest/family bedrooms there is so much opportunity to entertain family and friends. Each room maximizing on that spectacular Foothills - Mountain view. For the kids, grandkids this place is going to be all about being outside on the large children's playground, which is easily supervised from the comfort of the power screened gazebo, or on the cut trails that crisscross the property through the large stands of evergreen forest. There is active springs throughout the land, & 2 Large ponds for livestock and wildlife. With plenty of pasture this property is completely set up as a small ranch holding. Main road access to the fully paved ranch yard, features full cattle working pens, a horse barn w/ 6 top of the line pillow soft box stalls, individual waterers, 2 cattle stalls, wash rack, tack room and a 40x64 ft entertainment area with wet bar and washrooms in the barn loft. Wait, there's also a 34 x 86 heated insulated shop, with mezzanine, workshop, washroom and a full kitchen to feed your cattle wrestling work crew. Such a complete over the top executive package. Come take a look at this 122 acre ranch west of Millarville with the most beautiful view. Wow!! Purchase Price does not include GST. Do not enter without permission. (id:60626)
Coldwell Banker Mountain Central
4039 W 38th Avenue
Vancouver, British Columbia
Asking price: $1232/sf Negotiable ! ! ! ATTRACTIVE ! ! ! Lot size: 6900sf = 50' frontage * 138' depth Total Floor Area: 4830sf 5 beds+ 5 full bath + 2 half bath Main floor: 10' ceiling height Upper & Basement: 9' ceiling Bar, Gym, Sauna, Steam shower, Jacuzzi Control 4 + SmartHome 10-15 mins walking distance to St. George's / Crofton House private school 5 mins drive to UBC / Lord Byng Secondary School (id:60626)
Royal Pacific Realty Corp.
10622 Alder Road
Fort St. John, British Columbia
Rosco's is a well located 82 pad RV park as well at a 4800 sq. ft commercial building which houses a commercial laundromat with 11 washing machines, also TJ's Country Kitchen Diner and a Martial Art business. The laundromat is run by the current owners while the other two business have 2 year lease terms. Zoning is C2 - General Commercial. The property has excellent exposure onto the Alaska Hwy. Hydro is a 1200 amp (3phase/4wire) services that feeds all units. Also an 864 sq ft office/living quarters for the on-site manager. (id:60626)
Homelife Advantage Realty Ltd.
4806 Mactaggart Crest Ct Nw
Edmonton, Alberta
Tucked into the lush contours of Edmonton’s MacTaggart community, this ravine-side estate offers a rare blend of elegance and natural serenity. Here, luxury is a daily rhythm. From the moment of arrival, the home invites you to slow down and savor life's finer moments. Begin your day with coffee on the covered terrace, warmed by overhead heaters and framed by the trees of Whitemud Creek Ravine. As evening falls, gather around the outdoor fireplace or beside the fire pit under starlit skies. Inside, over 12,000 square feet of thoughtfully curated living space unfolds across a walkout bungalow with an upper-level retreat. The design balances grandeur and intimacy, whether hosting in the chef’s kitchen, in the sauna, or retreating to one of two private offices. A fitness studio with views and a wine cellar cater to both wellness and indulgence.This is not merely a residence; it is a lifestyle sanctuary, where every detail, from the five-car garage to dual laundry. This home offers a profound sense of place. (id:60626)
Sotheby's International Realty Canada
3191 Martindale Rd
Central Saanich, British Columbia
Perched above the coastline on a gently terraced, west-sloping 11-acre parcel, this stunning high-bank HUNT VALLEY oceanfront property in rural Central Saanich offers panoramic views across the Salish Sea to majestic Mount Baker. Bathed in morning sun, the east-facing exposure and well-draining slope create ideal conditions for a boutique vineyard, regenerative gardens, or a striking coastal estate. The property’s elevation ensures privacy, expansive vistas, and a sense of serene permanence—where ocean, sky, and mountain meet in harmony. Surrounded by nature yet just minutes from Victoria, the airport, and ferry terminals, this location offers rare seclusion without sacrifice. Watch the sun rise over the ocean, cruise ships pass in the distance, and eagles trace the shoreline below—all from your future terrace, deck, or vineyard row. This isn’t just a property. It’s a place to root your vision, and watch it grow. (id:60626)
RE/MAX Camosun
4468 W 1st Avenue
Vancouver, British Columbia
This architecturally customized luxury home was completely rebuilt in 2005. It is situated in the best location within minutes of Spanish Banks Beach in the prestigious area of Point Grey. Sunlight fills this stunning & unique home via expansive skylights. Features include soaring vaulted ceilings, expanses of glass, rich cherry-wood floors, painted cabinets, chef's Lonetree professional-grade kitchen that opens to a large covered dining deck plumbed for outdoor kitchen, garden party, family room with fireplace and large open den area ideal for artist's studio or office. Bedrooms include the spacious master suite with vaulted ceiling, spa-style ensuite bathroom, walk-in closet & French doors to mountain view deck. Garden-level self-contained suite and more. Enjoy this unique Lifestyle Living. Do not miss it. (id:60626)
RE/MAX Masters Realty
3918 Southridge Avenue
West Vancouver, British Columbia
Enjoy beautiful views from this custom-built luxury home offering 7,610 sq. ft. of refined living on a 16,118 sq. ft. lot. Upstairs features 4 spacious bedrooms, each with ensuite bath and a spa-like master retreat. The lower level includes a gym, sauna, steam shower, media room, games room, wine room and an additional bedroom. Expansive indoor living areas open to a massive 2,806 sq. ft. sun-drenched deck and professionally designed garden with water feature and hot tub. High-end finishes throughout including elevator, air conditioning, HRV, radiant floor heating, and French limestone exterior. Situated in a top school catchment of West Bay Elementary & Rockridge Secondary and minutes to private schools. (id:60626)
Bellevue Realty Group
Royal Pacific Realty Corp.
19838 3 Avenue
Langley, British Columbia
This luxurious estate sits on a prized 1.01-acre south-facing view lot in Langley's exclusive High Point Estates. Showcasing timeless elegance and extraordinary craftsmanship, the home offers over 9700 sq ft across 3 levels. A grand two-storey foyer leads to formal living and dining areas, a gourmet kitchen with premium Wolf appliances, and an inviting family room. Step outside to a covered terrace with built-in BBQ and fireside lounge overlooking the pool, hot tub, and manicured grounds. With 6 bedrooms-including 2 lavish primary suites-and 9 bathrooms including a dedicated pool bathroom, every detail is thoughtfully designed. Lower level features a theatre, gym, sauna, office, guest suite, and stunning recreation lounge with wet bar. The home provides garage parking for up to 6 vehicles. (id:60626)
Angell
1142 304th Street
Marysville, British Columbia
Prime opportunity awaits with this exceptional commercial property in Marysville BC, perfectly positioned with 7 lots over 5.05 acres, and highly sought-after highway frontage with M-1 zoning. It boasts extensive retail showrooms, expansive garages and service areas, professional office spaces, boardrooms, and plenty of outdoor secure storage and parking, it’s ideal for businesses looking to make an impact. High visibility, versatile facilities, and unbeatable access make this a dream location. The current building showcases 17,600 sq.ft and could easily be adapted to host multiple business. This property is packed with standout features to support your business and future growth. Enjoy the convenience of multiple public washrooms, expansive storage areas that double as prime spaces for future development, and secure server rooms for all your tech needs. A fully equipped triple bay mechanic workshop, complete with an indoor car detailing stall along with multiple receiving bays adds even more versatility. With public road access to all lots and flat grading, future expansion or development is straightforward and convenient. This property truly offers unmatched functionality and potential! Located off of BC highway 95A provides this property with unmatched visibility, easy customer access, and a steady stream of potential traffic, boosting brand awareness and driving opportunities for your next business venture! (id:60626)
Real Broker B.c. Ltd
4515 Stonehaven Avenue
North Vancouver, British Columbia
We are excited to share a truly exceptional waterfront property now available in the desirable Stonehaven area of Deep Cove. This south-facing home boasts a PRIVATE DOCK and a beautiful beach, offering a vacation-like ambiance in a serene setting. The property features a generous 10,000 square-foot lot with sunny waterfront exposure, 4 Bedrooms and 3.5 Bathrooms. Despite its tranquil feel, it's conveniently located just minutes from downtown Vancouver and close to excellent restaurants, shops, schools, skiing, and golf courses. This is a rare chance to own a prime waterfront property in one of Canada's most sought-after locations. Schedule your private viewing. (id:60626)
Sutton Group-West Coast Realty
257&261 Poplar Plains Road
Toronto, Ontario
Discover an exceptional property in the heart of South Hill, within walking distance to Yonge & St. Clair, top-tier shopping, and highly regarded schools. This offering includes 257 & 261 Poplar Plains Rd., two side-by-side detached homes on a generous 11,880 sq. ft. lot (90' frontage on Poplar Plains Rd. and 132' on Lynwood Ave.).This unique property provides a range of options for buyers looking to enhance its existing charm. Whether you choose to renovate the two spacious homes (each approx. 3,000 sq. ft.), expand, reconfigure, or explore a simple severance into 2-3 lots, the possibilities are endless. Garden suites or new custom-built homes are also an option (please refer to Laneway Housing Advisors report), allowing you to maximize the space without extensive approvals. Perfect for multi-generational living, investors, or those seeking to create their ideal home in a prime location, this is a rare opportunity in one of Toronto's most desirable neighborhoods. Don't miss out on the potential to create something special in this prestigious community. (id:60626)
Royal LePage Real Estate Services Ltd.
6978 Laurel Street
Vancouver, British Columbia
Meticulously maintained luxury home on a beautiful cherry blossom-lined street in Vancouver Westside. This like-new home boasts a modern architectural design, refined with high-end finishes and an airy open-concept floorplan. Soaring ceilings and expansive windows fill the space with lots of nature lights. Features top-of-the-line Gaggenau appliances, high end Bocci, Flos Italian lighting, motorized blinds, spacious rooms, and master bedroom offers stunning city views. The basement is a family paradise with a large recreational room, media room, and in-law suite ideal for multigenerational living. Bonus laneway house provides excellent rental income to help offset yearly expenses. Great reputable Jamieson Elementary, and steps to Churchill Secondary with IB program, Canada Line, and shopping. A rare blend of luxury, comfort, and convenience in a prime location. Must see. (id:60626)
RE/MAX Westcoast
2040 Schoolhouse Rd
Nanaimo, British Columbia
FOR SALE! 4-acre Heavy Industrial opportunity zoned HI-1J with excellent Highway exposure with 2 road frontages. Strategically located in an industrial area of South Nanaimo, sits two properties - 2040 Schoolhouse Rd & 2035 Balsam Rd which are being sold together and consist of a total of 4.01 acres. Fronting Schoolhouse Rd features the main building which is a metal frame warehouse built in 2005 offering approx. 7,300 Sq. Ft. The building includes a front reception area, spacious office, staff area w/kitchenette, 2 washrooms, mezzanine area and is equipped with 400 amp electrical service, high ceilings and large bay door. There is an additional shop that fronts onto Balsam Rd which is approx. 1,500 Sq.Ft. This property is vacant and ready for immediate occupancy. The official community plan Land Use Designation is Light Industrial and Commercial making this a great development property. Plus GST. Information package available. Measurements approximate & data should be verified. (id:60626)
RE/MAX Professionals
Exp Realty (Na)
17 Skagway Avenue
Toronto, Ontario
This modern office and warehouse facility offers a versatile blend of executive office space, functional warehouse capabilities, and high-quality amenities. Located in a prime commercial area, this property is designed to accommodate a wide range of business operations, with attention to detail in both its office area and warehouse setup. Recently renovated bright open office area / foyer features 10' plus ceilings, oversized porcelain tiling and wide-plank flooring, LED pot lights and five northwest-facing windows overlooking the front grounds, kitchenette with Caesarestone countertops and upper and lower cabinetry. Administrative washrooms features oversized porcelain slab flooring, sink with Caesarstone countertop and LED pot lights. Fully soundproof President office features wide-plank flooring, LED pot lights, northwest-facing windows overlooking the front grounds and loading area, with ensuite bathroom with oversized slab porcelain flooring and Caesarstone countertop. Boardroom features wide-plank flooring, LED pot lights, three northwest-facing windows and 2 southwest-facing windows, soundproofing panels throughout and soundproofed south wall to the warehouse. Warehouse w/ 19' clear clear height, LED lighting (2021). Warehouse kitchenette/lunchroom with 10' plus ceilings, LED lighting, Caesarestone countertops, upper and lower cabinetry with wall-mounted shelving for employee storage, Storage room with oversized porcelain slab flooring and LED lighting, Manager Office/Media Room with wide-plank flooring, 3 bathrooms all with oversized porcelain slab flooring, LED pot lights and Caesarstone countertops. PERMIT READY FOR ADDITIONAL 4,000 SQUARE FEET OF SPACE!!! **EXTRAS** Phase One Environmental Available. Permit Ready Extension Documents in Place. (id:60626)
Keller Williams Empowered Realty
11491 River Road
Richmond, British Columbia
Rare find in industrial land at bargain price. Popular Bridgeport area. Almost .986 Acres (42,950 sf) along the Fraser River North Arm at No 5 Road. Zoned ZI-15 (light industrial) allowing density at 1.0 FAR. Permitted usage includes car/truck wash, commercial storage /vehicle parking & storage, contractor service, emergency/fleet/government service, general/heavy industrial, manufacturing, custom/recreation indoor, recycling depot/drop-off, major/minor utility, vehicle repair/body repair or paint shop. Property has 3 sections. West part has 18,993 sf land & a 2,932 sf solid 2-level 49-yr building now used as a show-room & office, plus covered storage area (4,600 sf +/-) at back. Middle section has 5,439 sf land, now used as storage by containers. East section has 18,518 sf mostly for outdoor storage space. All square footage is approximately. (id:60626)
RE/MAX Westcoast
3070 W 44th Avenue
Vancouver, British Columbia
Perched in the prestigious Kerrisdale neighborhood, this home offers an unparalleled blend of elegance and practicality. Featuring top-of-the-line appliances, including a wok kitchen, every culinary need is catered to with finesse. Meticulously designed with tasteful details and a functional layout, each space exudes comfort and sophistication. Enjoy sunny days and enchanting ocean vistas from the second-floor bedrooms, while the south-facing backyard bathes the home in natural light. The basement indulges with a sauna room and a showcase wine cellar, complemented by a spacious recreation room for endless entertainment possibilities. Experience the epitome of luxurious living in Vancouver's most sought-after locale. (id:60626)
RE/MAX Crest Realty
600 Parliament Street
Toronto, Ontario
An Exceptional Investment Opportunity Awaits At 600 Parliament Street, In The Heart Of Torontos Thriving Downtown Core. This Property is over 4,300 Sq. Ft.+ Anchored By A Highly Profitable, Well-Established Laundromat. A Trusted Staple In The Community, The Laundromat Has Built A Loyal, Repeat Customer Base, Generating Consistent, Year-Round Cash Flow. With Numerous Nearby Apartment Buildings Lacking In-Unit Laundry, This Location Has Become The Go-To Choice For Residents, Ensuring A Steady Stream Of Customers And Making It A Turnkey, High-Demand Business With Immediate Earning Power. Its Proven Reputation, Heavy Foot Traffic, And Prime Location Guarantee Long-Term Stability And Ongoing Revenue Growth. This Property Also Has 10 Short- And Long-Term Lease Units, Which Generates Reliable Income Streams And Strengthen The Property's Overall Revenue Profile. Positioned In A High-Density Residential Area With Excellent Visibility, Constant Foot Traffic, And Convenient Transit Access, This Property Delivers An Impressive 7%+ Return And Combines Stable Cash Flow, Proven Demand, And Significant Opportunities To Expand More Services In The Location. (id:60626)
Exp Realty
4444 168 Street
Surrey, British Columbia
48.281 acres along 168 Street backing onto the Nicomekyl River. Spacious rancher totaling 2,973 sq/ft with 3 bedrooms (plus office) and 3 bathrooms, providing ample living space. Great space for the growing family with a large games room and relaxing sunroom to enjoy the quiet countryside and wide open spaces. Ideal soil for vegetable cultivation with ample water for irrigation. Mixed outbuildings and cleared space for parking. Property is serviced with natural gas and city water. Located only minutes from Cloverdale amenities. (id:60626)
B.c. Farm & Ranch Realty Corp.
13795 Hale Road
Pitt Meadows, British Columbia
46.68 ACRES 2 HOUSES AND BLUEBERRY FARM. The main home is 5,123 SQ/FT built in 1997 and includes 6 spacious bedrooms and 4 Bathrooms. Has a 1,200 SQ/FT Storage Building and a 1,600 SQ/FT Shop. The fully renovated second house is 2,980 SQ/FT with 4 bedrooms and 3 bathrooms and has a large 4,800 SQ/FT Building/ Workshop. Total of 40 Acres are planted in 3 varieties of blueberries, Duke, Bluecrop and Northlands producing approx. 350,000 LBS annually. Easy Access to Golden Ears Way, Lougheed Highway and Highway #1. This is a great location, close to all amenities with beautiful surrounding mountain & valley views. (id:60626)
Exp Realty Of Canada
1530 Willow Crescent
Merritt, British Columbia
The Schreder Brother's Real Estate Group at Royal LePage Wolstencroft presents the opportunity to purchase 5.84 acres of Medium Density Development Land in Merritt, British Columbia. This shovel ready development opportunity currently has the potential to build up to 90 units per hectare. The maximum buildable height is the lesser of 18 meters or 4 storeys. (id:60626)
Royal LePage - Wolstencroft
2580 210 Street
Langley, British Columbia
SPECTACULAR MANSION on private gated 9.67 acres. 42x30 4-bay garage & 70x60 barn/shop. Designed for entertaining and with every luxury imaginable. Spacious open plan, soaring detailed ceilings and ultimate in quality finishing. Resort caliber amenities; indoor pool/spa and steam room. Multiple games rooms and state of the art media room. Expensive stamped concrete driveway and patios. Stunning kitchen with HUGE island and Sub Zero and Thermador built-ins. Separate wok kitchen. Entertainment sized living, dining and family rooms with River Rock fireplaces. Luxurious primary suite with fireplace, his and hers walk-in closets and a fantastic 7-piece ensuite. Huge farming land: bring your hobby farming idea: horse riding, growing vegetables, raising flowers, fishing, and feeding poultry. (id:60626)
Royal Pacific Riverside Realty Ltd.
2177 Timber Ridge
Whistler, British Columbia
The craftsmanship, attention to detail, and creativity that have been combined to create this stunning Whistler chalet are second to none. Rough cut beams reclaimed from Vancouver Island dating back over 100 years, a thoughtful combination of steel, wood, concrete, and glass, along with a floor plan ideally suited for family connection, and moments of solitude. The home was completely renovated in 2022 with a unique configuration offering a 2-br suite which can be also be sold as a strata unit. Exceptional finishes + European mechanical systems, state of the art climate control and lighting fixtures compliment 5 bedrooms + multiple additional studies and gathering spaces, a beautiful rooftop patio to take in expansive views of Alpha Lake, and all within a short walk to Creekside Village. (id:60626)
Angell Hasman & Associates Realty Ltd.
1358 1366 Main Street
Squamish, British Columbia
Prime Downtown Squamish Development Opportunity. An exceptional opportunity for investors and developers in Downtown Squamish! This 15,678 sqft site consists of three assembled lots, forming a 120'x130' full municipal block with road and lane access on all four sides. Currently zoned I-1, the property is designated C4 Mixed-Use in Squamish's Official Community Plan (OCP), allowing for 3.0 FAR. Conceptual plans and discussions with the District of Squamish support a six-story mixed-use strata development and ideal for purpose built rental building, hotel or office building. Phase 1 environmental and recent survey completed'site is clean and ready to go! Current OT house and fenced/secured lot can provide stable income until the shovels go in the ground. Located just one block from the ocean and walking distance to shops, cafés/restaurants, healthcare, library, and Squamish's world-class trail network. Transit just steps away. Don't miss this rare investment opportunity. Call today for more details! (id:60626)
Angell Hasman & Associates Realty Ltd.
1529 Venetia Drive
Oakville, Ontario
Welcome to 1529 Venetia Drive, a turn-key masterpiece in Oakville's Coronation Park. This ~7000 sq ft residence on a sprawling third of an acre lot offers an unparalleled family experience. This fully automated home features bespoke living with oak floors, an abundance of natural light and high end finishes throughout. Bright, serene and stylish, the gourmet kitchen features Thermador appliances, a secondary catering kitchen and options for both formal and casual dining as well as entertaining. Upstairs, four spacious bedrooms offer serene retreats with ensuite bathrooms, heated floors, and custom walk-in closets. The master suites spa-like bath and softly lit closet impress. A private office and convenient laundry room complete the upper level. The finished basement includes an entertaining area, separate theatre, home gym and guest suite offering space for relaxation and self-care. The exterior more than impresses with beautifully landscaped grounds surrounding a sparkling pool, entertainment decks, and a charming gazebo. Discover Coronation Park, where you're moments from the lake and minutes from top-tier private schools, offering the perfect blend of luxury and convenience for you and your family. (id:60626)
Slavens & Associates Real Estate Inc.
344 Maltby Road E
Guelph, Ontario
A Rare Development Opportunity Discover this stunning 9-acre hobby farm nestled among rolling hills and a gently winding laneway that welcomes you home. Surrounded by mature trees, thoughtfully planted gardens, and open green space, this serene property offers both beauty and potential. The spacious family home features 4 bedrooms, 3 bathrooms, two gas burning fireplaces, and a detached double garageperfect for cozy rural living.Equestrians and nature lovers alike will appreciate the five-stall barn with hay loft, four fenced paddocks, and scenic trails ideal for peaceful walks or Sunday rides. Tucked away in total privacy, this lush retreat offers a tranquil escape from the pace of city life. Strategically located within the Clair-Maltby Development Plan, this property presents exciting future potential. As the City of Guelph moves forward there is great opportunity with the future land use. Detailed information is available on the City of Guelphs website. (id:60626)
Royal LePage Royal City Realty
5500 Steeles Avenue W
Milton, Ontario
You don't hear it at first. You feel it. The stillness. The quiet shift as you pass through the gates and life slows down. Set against the Niagara Escarpment on 13.5 acres of private forest, rolling lawns, and sunlit trails, this 6,042 sq ft modern estate is more than a home, its a place to exhale. A place where kids roam free, dogs lead the way, and every sunset feels like a show. Designed for real life and connection, the home blends clean-lined architecture with natures warmth. Soaring 24-ft ceilings and floor-to-ceiling glass flood the open interior with light and views that stretch for miles. Wide-plank floors, soft wood tones, and bold glass balance sophistication and serenity. Mornings begin barefoot on warm floors, coffee in hand, dog waiting at the door. The kitchen is sleek, spacious, built for gathering. Bake cookies at the island, host birthday dinners, or enjoy quiet Sunday mornings while kids play nearby. With five bedrooms and seven bathrooms, there's space to spread out and come together. The main-floor suite is a sanctuary: spa-like, sunlit, tucked away. A separate guest, nanny, or in-law wing offers flexibility for multi-generational living or private hosting. Outside, ten walkouts invite you into nature: a pool framed by forest, winding trails to a stream, and Malibu-style decks with glass railings and a green roof edge. Perfect for summer BBQs, barefoot dances at dusk, or stargazing under quiet skies. Parking for guests, premium insulation for four-season comfort, and a 2.5-acre field, ready for a pony, hobby farm, or more space to roam. This isn't just about square footage or finishes (though exceptional). Its about what this place gives back: space to breathe. Room to grow. A slower rhythm filled with moments that matter. From sunrise coffees to starlit swims, this is a home your family will never outgrow. Its home, in every sense of the word. (id:60626)
Keller Williams Edge Realty
5500 Steeles Avenue W
Milton, Ontario
You don’t hear it at first. You feel it. The stillness. The quiet shift as you pass through the gates and life slows down. Set against the Niagara Escarpment on 13.5 acres of private forest, rolling lawns, and sunlit trails, this 6,042 sq ft modern estate is more than a home, it’s a place to exhale. A place where kids roam free, dogs lead the way, and every sunset feels like a show. Designed for real life and connection, the home blends clean-lined architecture with nature’s warmth. Soaring 24-ft ceilings and floor-to-ceiling glass flood the open interior with light and views that stretch for miles. Wide-plank floors, soft wood tones, and bold glass balance sophistication and serenity. Mornings begin barefoot on warm floors, coffee in hand, dog waiting at the door. The kitchen is sleek, spacious, built for gathering. Bake cookies at the island, host birthday dinners, or enjoy quiet Sunday mornings while kids play nearby. With five bedrooms and seven bathrooms, there’s space to spread out and come together. The main-floor suite is a sanctuary: spa-like, sunlit, tucked away. A separate guest, nanny, or in-law wing offers flexibility for multi-generational living or private hosting. Outside, ten walkouts invite you into nature: a pool framed by forest, winding trails to a stream, and Malibu-style decks with glass railings and a green roof edge. Perfect for summer BBQs, barefoot dances at dusk, or stargazing under quiet skies. Parking for guests, premium insulation for four-season comfort, and a 2.5-acre field, ready for a pony, hobby farm, or more space to roam. This isn’t just about square footage or finishes (though exceptional). It’s about what this place gives back: space to breathe. Room to grow. A slower rhythm filled with moments that matter. From sunrise coffees to starlit swims, this is a home your family will never outgrow. It’s home, in every sense of the word. (id:60626)
Keller Williams Edge Realty
4820 50 Av
Gibbons, Alberta
Excellent business opportunity (Gas station 2,446 SF, franchised fast food restaurant 2,264 SF and common area 466SF) in well-built building 5,176 SF, built in 2019-2020 on approx. 1.0 acre land, situated right on 50 Avenue in Gibbons. (id:60626)
Royal LePage Summit Realty
2302 Skimikin Road
Tappen, British Columbia
Opportunity to own a lot with license to a premium natural spring water source. The lot is 19.31 acres & surrounded by natural creek & forest, a pristine region with little human habitation and no industry, yet only 5km from the Trans Canada Highway and all access roads are paved. The package contains lot, well, water license, residence & warehouse, also a winery license together with some winery assets. The natural water source flows constantly all year around at around 30,000 liters per minute in the driest time of the year. The property has an artesian supply of uncommonly high quality,alkaline, mineralized water suitable for water bottling. Water license allows diverting 72,000 liters a day for bottling and distribution. Suitable for BC PNP immigration program. (id:60626)
Royal Pacific Lions Gate Realty Ltd.
1071 Eburne Place
Richmond, British Columbia
An opportunity to purchase a 10,688 square foot free standing industrial property located on Mitchell Island. The zone I provides for a broad range of general and heavy industrial uses, with a range of compatible uses. Please contact Listing agent for detail information. TWO 14'x16' Roll up Grade Door; ONE 10'x12' Rear Roll Up Grade Door; Electricity 3 phase 400A 600V; Clear Ceiling Height 22ft. VIEWING BY APPOINTMENT ONLY. Do not disturb tenant or visit property without listing agent. (id:60626)
1ne Collective Realty Inc.
Lt14pt2 - 19 Grey Road
Blue Mountains, Ontario
Rare Opportunity To Own 48.8 Acres +/- At The Base Of The Escarpment, Next To Blue Mountain Resort Area. Development Potential Makes For An Awesome Investment Opportunity! Nestled Between Osler Bluff Ski Club And South Base Blue. The Property Is Ready For 1 Custom Dream Home, A Family Compound Or Hold For Future Development Opportunities. Buyer to do their own due diligence regarding the future development potential and timeline(s). Located Just Minutes From The Village At Blue, Collingwood And The Waters Of Georgian Bay, This Location Offers Close Proximity To World Class Recreation, Shopping And Dining In A Vibrant, Growth Oriented Region. Please do not access the property without an appointment. (id:60626)
Master's Trust Realty Inc.
6879 Arbutus Street
Vancouver, British Columbia
Over 6,000 sf high quality custom built home on a huge over 10,000 sf lot in the most desirable area in Westside with a huge custom rock fountain swimming pool at the back that you will be amazed. Basement is fully renovated and provide rooms for future tenants. (id:60626)
RE/MAX Crest Realty
1670 W 49th Avenue
Vancouver, British Columbia
DEVELOPMENT READY!! Well-maintained and recently updated character home in the desirable South Granville!! Spectacular 75' x 145' corner lot with incredible light and privacy. Over 4,000 square feet 3 levels home features spacious principal rooms including entertainment sized living & dining rooms as well as a cozy family room. Upper level offers 3 spacious bedrooms with 2 full bathrooms, solarium and laundry. Lower level is fully finished, with good ceiling height. Tremendous potential to move in, restore build a new dream home, redevelop including a laneway house, or even subdivision. School catchment: Maple Grove Elementary & Magee Secondary. (id:60626)
Youlive Realty
6257 34 St Nw
Edmonton, Alberta
Prime Industrial Property on 34 St offers a ±17,814 SF multi-bay warehouse on a 4.81-Acre lot, boasting a low site coverage ratio of just 7.6%— providing a versatile opportunity for owner-users or investors seeking a multi-tenant asset. The fully graveled and fenced yard provides excellent functionality for storage, fleet parking, or industrial operations. Designed for efficiency, the building includes five (5) grade loading doors (14’ x 16’), 3-phase power supply, and impressive ceiling heights of 33 feet in the front and 26 feet in the back. With minimal office buildout, this property prioritizes efficient warehouse and yard space. Conveniently located with direct access from 34 Street, and positioned between Sherwood Park Freeway and Whitemud Drive, it offers seamless connectivity and is just 5 minutes from Anthony Henday Drive. Don’t miss this rare opportunity to secure a well-positioned industrial property with excellent access and flexibility. Close to all Amenities & Shopping Centre. Must See !!!!! (id:60626)
Royal LePage Noralta Real Estate
210070 85 Street W
Rural Foothills County, Alberta
Nestled on 6.1 serene acres only 5 minutes to Calgary city limits, this exquisite French Country estate offers an unparalleled blend of luxury and elegance with a stunning mountain view. Culinary enthusiasts will love the chef-inspired kitchen, featuring two oversized islands and integrated built-in appliances. The home boasts a very large dining room, perfect for hosting grand gatherings, and a butler’s pantry with a dumbwaiter for seamless service. The expansive primary suite is a true retreat, featuring a cozy fireplace and separate his-and-hers en suites, both with steam showers and spacious walk-in closets. A charming upstairs loft includes its own spacious bedroom, family room, laundry and a spa-like bathroom. The walk-out basement is an entertainer’s dream, complete with a wet bar, gym, wine room, and additional butler’s pantry. Outdoors, unwind in a private oasis with a tranquil pond, cascading waterfall, and beautiful pergolas. A gated driveway and oversized quadruple garage complete this remarkable property, offering privacy and sophistication at every turn. (id:60626)
RE/MAX Landan Real Estate
4774 104th Street
Delta, British Columbia
Well maintained 20.25 acre parcel with 2 homes and a 8,400 sq. ft barn offers future driveway off of Hornby Drive ideal for large trucks is located at the quiet end of 104th close to Boundary Bay and private member airstrip. All 3 buildings were built in 1972 which includes sprawling 4 bedroom rancher renovated in 1987 with huge concrete driveway, a 3 bedroom rancher and metal cladded barn that was used to breed horses. Delta indicates a future 5,382 sq. ft. 1st house, 2,508 sq. ft. for 2nd house and 968 sq. ft 3rd farm hand house with ALC approval. The property is ideal for an equestrian facility and is also designated for agritourism which allows for farm market, winery, country weddings and more. Call today on this great opportunity! (id:60626)
RE/MAX Real Estate Services
4774 104th Street
Delta, British Columbia
Well maintained 20.25 acre parcel with 2 homes and a 8,400 sq. ft. barn offers future driveway off of Hornby Drive ideal for large trucks is located at the quiet end of 104th close to Boundary Bay and private member airstrip. All 3 buildings were built in 1972 which includes sprawling 4 bedroom rancher renovated in 1987 with huge concrete driveway, a 3 bedroom rancher and metal cladded barn that was used to breed horses. Delta indicates a future 5,382 sq. ft. 1st house 2,508 sq. ft. for 2nd house and 968 sq. ft. 3rd farm hand house with ALC approval. The property is ideal for an equestrian facility and is also designated for agritourism which allows for farm market, winery, country weddings and more. Call today on this great opportunity! (id:60626)
RE/MAX Real Estate Services
2901 1228 W Hastings Street
Vancouver, British Columbia
Welcome to your dream two level ocean view penthouse at the heart of Coal Harbour! Over 5,000 square feet over indoor and outdoor living completely re-modeled by award winning Goldwood Homes! Private elevator leads you right into the epitome of luxury throughout this 3 bedroom, 4 bath suite offering new white oak floors, spectacular 20 foot kitchen island, Miele appliances, 10´9 ceilings, motorized blinds, Grohe bath fixtures, LED lights, Green Wise paint and so much more. The 2,038' roof top patio offers wrap around views of Coal Harbour and Downtown Vancouver, private outdoor pool and massive entertainment space. This is a one of kind offering not to be missed! (id:60626)
RE/MAX Crest Realty
8472 Harvard Place, Chilliwack Proper South
Chilliwack, British Columbia
Prime OFFICE SPACE & WAREHOUSE in Central Chilliwack. This versatile 22,376 sq. ft. warehouse and office space offers exceptional exposure in the heart of Chilliwack, with convenient access to Highway #1. ZONED CSM, this property accommodates a wide range of uses "” ideal for diverse business ventures such as a child care facility, general commercial, doctors offices & more. Key Features include: 1 elevator, 1 loading dock, 2 grade doors. Recent HVAC Upgrade: $168,000 investment (2019-2021) Exterior upgraded in 2024 with colour steel, approximately $700,000 investment including electrical and painting. Power Supply: 1,200 AMP / 208 Volts / 3 Phase. Parking: 35 designated stalls. For more information, please contact the listing agent. DO NOT APPROACH THE TENANTS. * PREC - Personal Real Estate Corporation (id:60626)
Century 21 Creekside Realty (Luckakuck)
1020 Wolfe Avenue
Vancouver, British Columbia
Rarely available 21000+sf buildable POST 1940 property in the prestigious First Shaughnessy. Best Fenshui lot, higher on the back and on the left. A brand-new 11000_sf mansion can be built on this site. The existing house was built in 1976 by an Italian builder. It offers 6555 sf of living space, 6 bdrm & 4 bathrooms. 5 bedrooms up. 9' ceilings, attached double garage. South exposure backyard. Build, hold or move in. The choice is yours. (id:60626)
Sutton Group-West Coast Realty
16 Brian Cliff Drive
Toronto, Ontario
Rarely Offered Exquisite Private Home in the Heart of Toronto! Large Premium Ravine Lot With 100 Ft Frontage and Over 1.5 Acres total! Over 5,800 sqft of Interior Living Space plus 2,300 sqft in Basement! This Beautifully Uniquely Designed Home W/Distinction & Elegance! Bordering On Ravine Setting Offers Peaceful Living & Ideally Designed For Entertaining. Just Minutes Away From Edward Gardens, Top Public and Private Schools, TTC Bus Station, Malls, Shopping And Highway. Perfect lot for self-living or Redevelopment!! (id:60626)
Maple Life Realty Inc.
124 Claren Crescent Crescent
Huntsville, Ontario
Welcome To 124 Claren Crescent, An Extraordinary Year-Round Retreat Nestled On The Pristine Shores Of Lake Vernon In Exclusive Ashworth Bay - Renowned For Its Upscale Waterfront Estates. Set On Over 2.5 Acres With 350+ Ft Of Private Shoreline, This Is Lakeside Living At Its Finest, Just Minutes By Car Or Boat To Downtown Huntsville. The Main Residence Is A Stunning Architectural Masterpiece Offering 4,100+ Sq Ft Of Refined Space With 4 Bedrooms, 3.5 Baths, Soaring Ceilings, Panoramic Lake Views & Designer Finishes Throughout. The Walk-Out Lower Level Is An Entertainer’s Dream With A Bright Rec Area, Wet Bar, Cozy Fireplace, Home Office & Room For Billiards Or Games. Professionally Landscaped Grounds Lead To A Custom Boathouse With Sleek Kitchenette, Eco-Washroom & A Sun-Drenched Dock - Perfect For Morning Coffee Or Golden-Hour Cocktails. Hosting Guests? The Private 2-Bed Guest Cottage Includes A Full Kitchen, Open Living Space, 3-Piece Bath & An East-Facing Balcony For Unforgettable Sunrises. An Inviting Front Deck & Heated Detached Garage Enhance The Experience, While The Spa-Style Wellness Centre - Featuring A Gym, Sauna, Hot Tub & Screened Balcony - Offers Total Escape. Between The Main Home, Guest House, Boathouse & Spa, You’ll Enjoy A Remarkable 6,104 Sq Ft Of Total Interior Living Space. Located On A Tranquil, Less-Travelled Stretch Of Lake Vernon With Direct Access To 40+ Miles Of Boating, This Is Muskoka Luxury Without Compromise. Guest House & Wellness Centre With Own Septic System & Generator ('23). Boathouse Upgraded With Kitchenette & Eco-Washroom ('23). Restoration Hardware Light Fixtures Throughout. (id:60626)
Exp Realty Brokerage
4576 Black Sage Road
Oliver, British Columbia
Seize this rare opportunity to acquire a state-of-the-art winery building and vineyard situated in the heart of the renowned South Okanagan wine region. Ideally located along the prestigious Black Sage Road in Oliver, this 11-acre property includes 9.59 acres of meticulously cultivated grape varietals, featuring Viognier, Syrah, Cabernet Sauvignon, and Roussanne. The striking glass and steel winery building offers breathtaking vineyard and valley views, providing an ideal setting to establish a new brand or expand an existing operation. The spacious, open-concept facility is designed for efficiency, with a current production capacity of up to 20,000 cases per year and the flexibility to accommodate future growth. As the Wine Capital of Canada, Oliver offers a thriving wine culture, a supportive community, and a wealth of lifestyle amenities, including world-class wineries, farm-to-table dining, scenic hiking trails, and pristine lakes. For those seeking additional expansion opportunities, two additional producing vineyards are also available for purchase, further enhancing the potential of this remarkable investment. Whether you are an experienced vintner or an aspiring entrepreneur, this is an unparalleled opportunity to immerse yourself in the Okanagan wine lifestyle and bring your vision to life. Winery equipment is available for purchase separately. (id:60626)
Chamberlain Property Group
4576 Black Sage Road
Oliver, British Columbia
Seize this rare opportunity to acquire a state-of-the-art winery building and vineyard situated in the heart of the renowned South Okanagan wine region. Ideally located along the prestigious Black Sage Road in Oliver, this 11-acre property includes 9.59 acres of meticulously cultivated grape varietals, featuring Viognier, Syrah, Cabernet Sauvignon, and Roussanne. The striking glass and steel winery building offers breathtaking vineyard and valley views, providing an ideal setting to establish a new brand or expand an existing operation. The spacious, open-concept facility is designed for efficiency, with a current production capacity of up to 20,000 cases per year and the flexibility to accommodate future growth. As the Wine Capital of Canada, Oliver offers a thriving wine culture, a supportive community, and a wealth of lifestyle amenities, including world-class wineries, farm-to-table dining, scenic hiking trails, and pristine lakes. For those seeking additional expansion opportunities, two additional producing vineyards are also available for purchase, further enhancing the potential of this remarkable investment. Whether you are an experienced vintner or an aspiring entrepreneur, this is an unparalleled opportunity to immerse yourself in the Okanagan wine lifestyle and bring your vision to life. Winery equipment is available for purchase separately. (id:60626)
Chamberlain Property Group
5408 Stonebridge Drive
Whistler, British Columbia
Located on a sun-drenched site, the 6.5-acre mountain homesite offers views that span Whistler and Blackcomb Mountains and the imposing Northern Ranges, enjoyed against the backdrop of the tranquil sounds of Gebhart Creek. Rising above the western side of the valley, the exclusive Stonebridge neighbourhood includes some of Whistler´s most desirable properties across 290 acres, where access to an extensive network of hiking and biking trails is on your doorstep. A generous building envelope offers boundless potential, while the build-ready site will allow you to realize your dream that bit quicker. (id:60626)
Whistler Real Estate Company Limited



