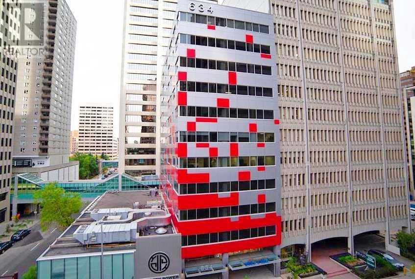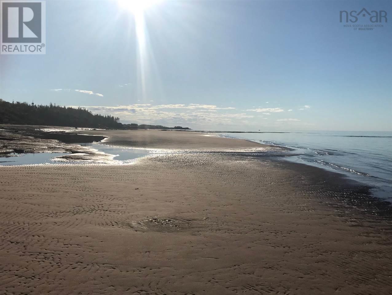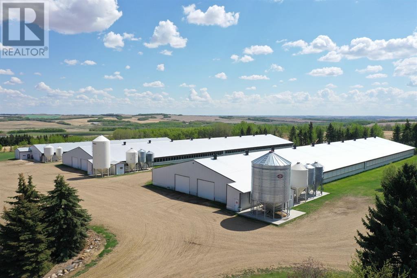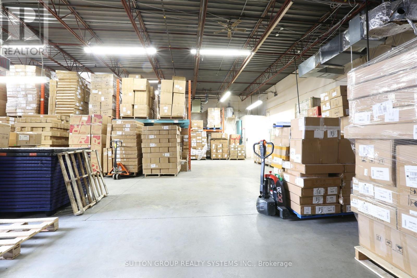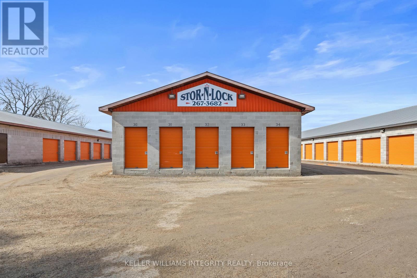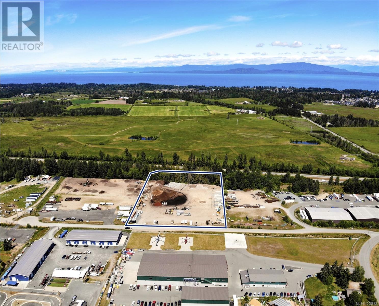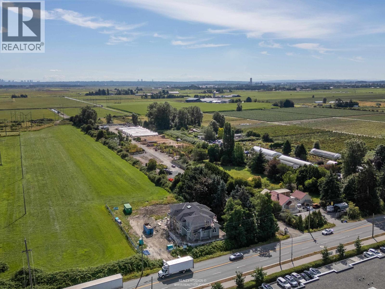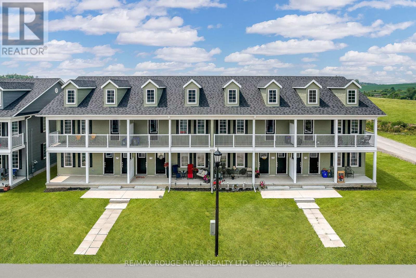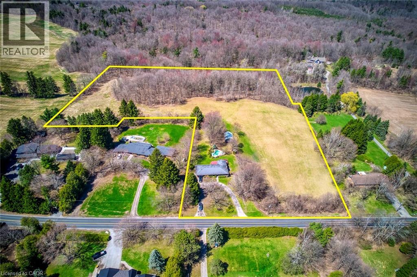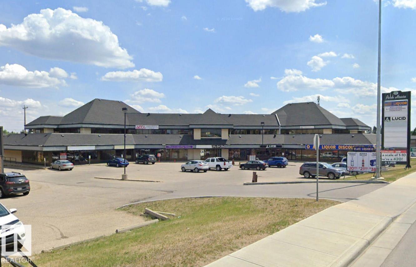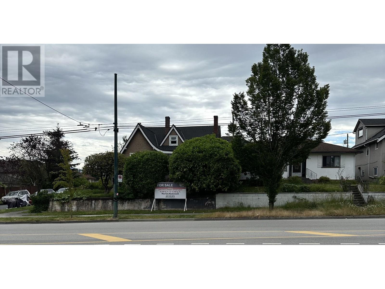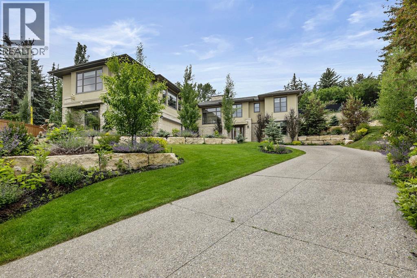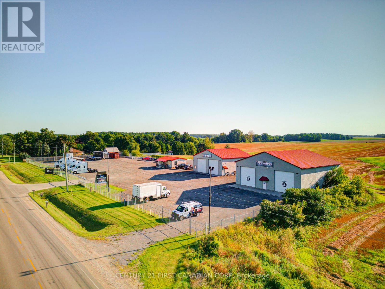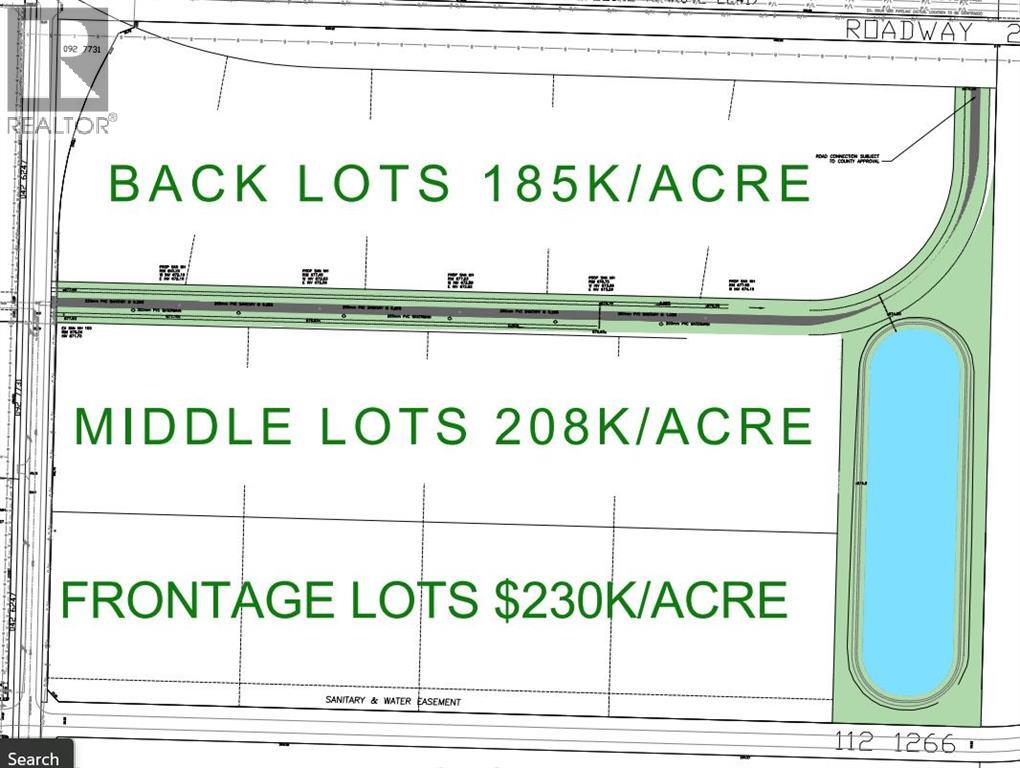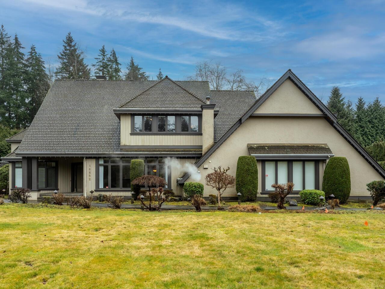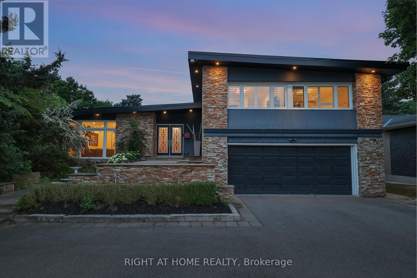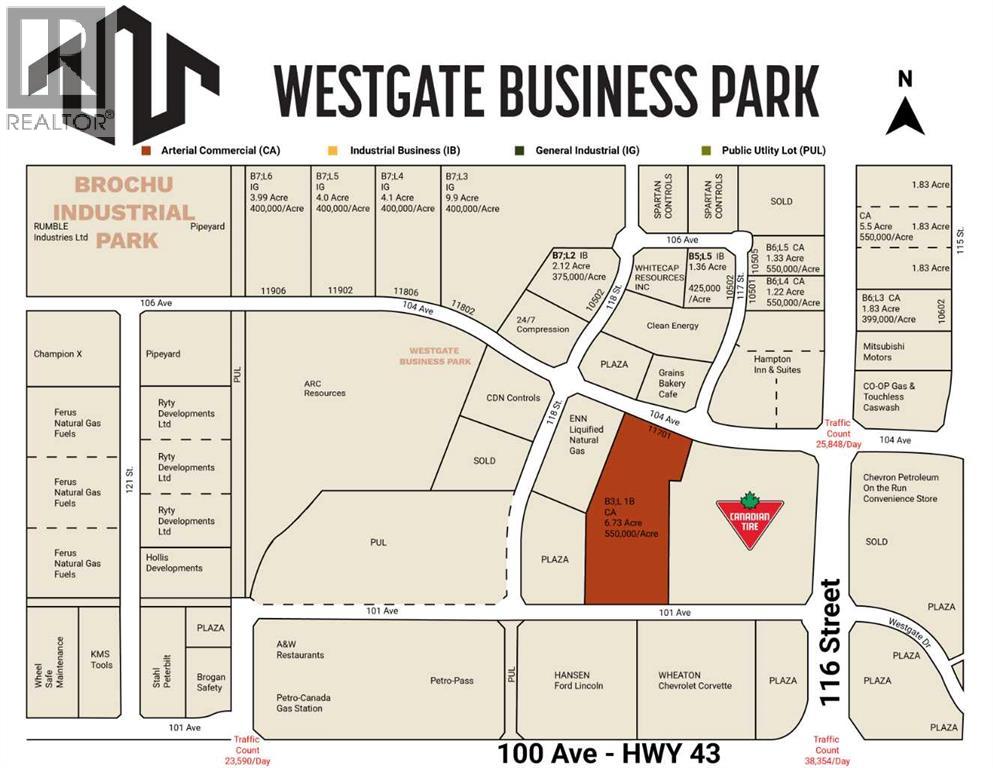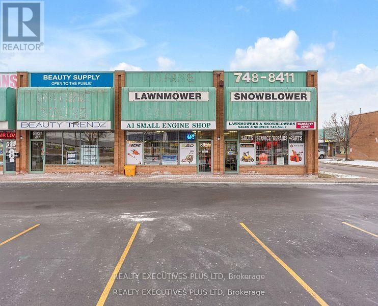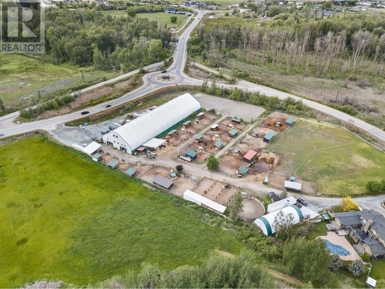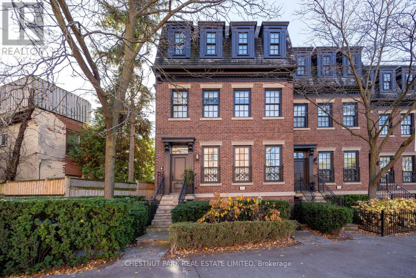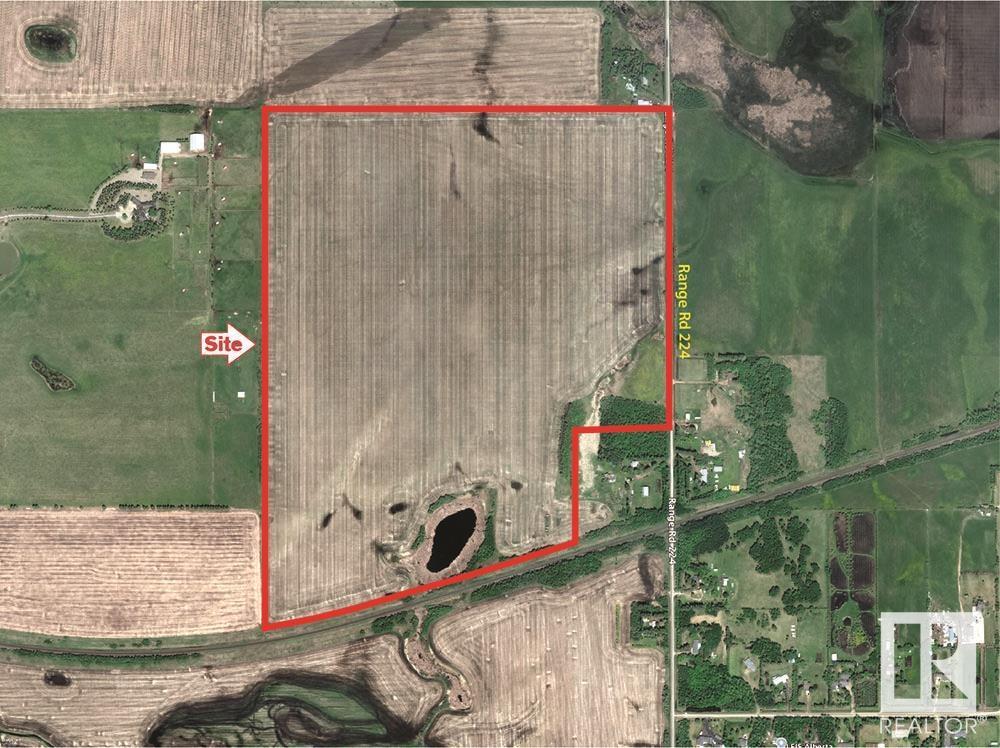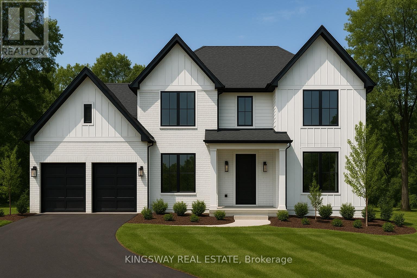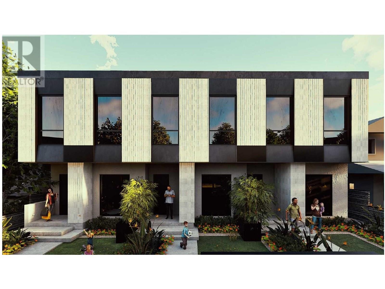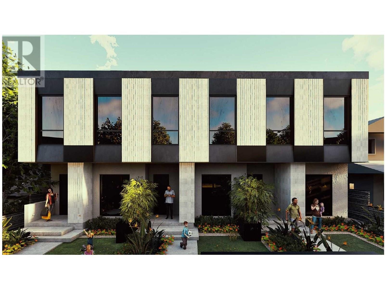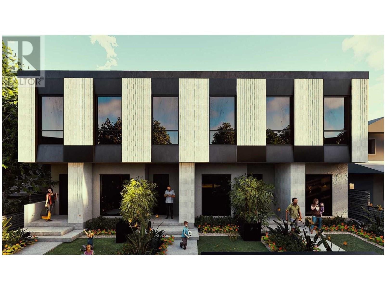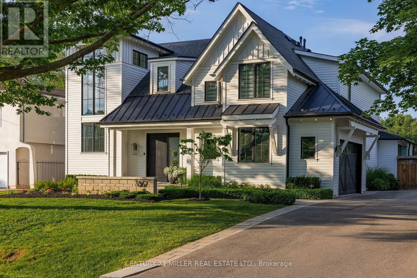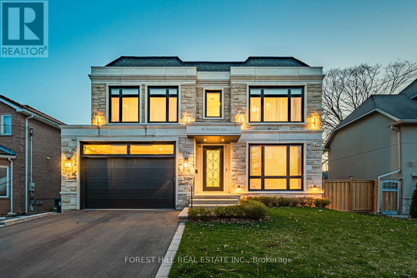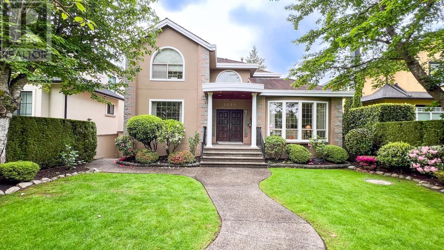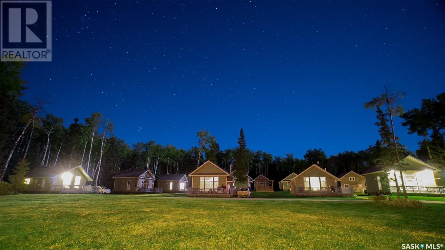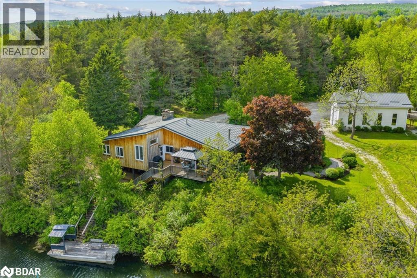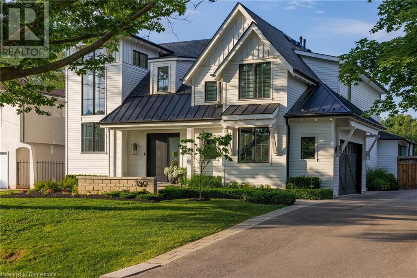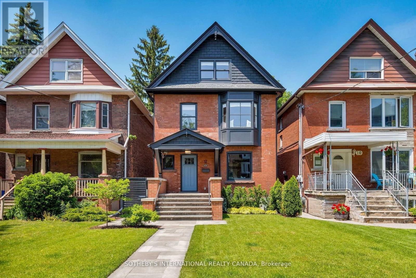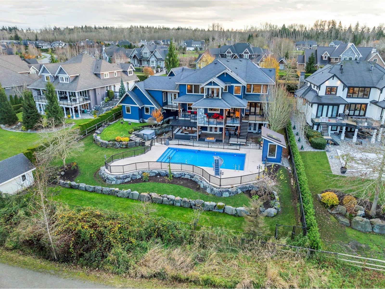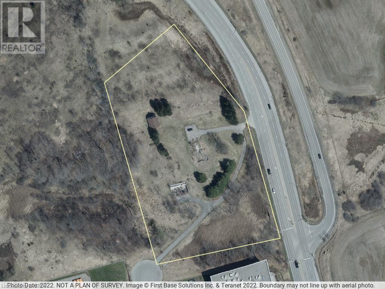1020,1010,220, 634 6 Avenue Sw
Calgary, Alberta
Prime location, specialized commercial space for sale (including real estate properties and all new interior renovations) in Downtown Calgary, 6 Ave & 6 Street SW. Total 6300 sf specialized construction, suitable for medical, learning, old age, care home, originally built for a 138 spots daycare, the seller already obtained the Daycare Occupancy Permit in hand, but now have other interests. The buyer can continue with the daycare application or repurpose for specific usages. Note, this sale is packaged together with a 78 spots operational daycare on 7 Ave downtown for $2.42M extra (no real estate, business only), very profitable, we have an unbelievably low and favorable lease for the next 9 years. For the 6th and 6th space with real estate, we are selling the asset at below cost. The 6300 sf facility is connected to the +15 walkway system. All fire suppression & mechanical work completed for large gatherings. Perfect for large daycare operators, there are 4 office building conversions to residential in the nearby area, many young professionals with children are moving into the area, there is a shortage of childcare facilities in downtown right now, and a waiting list for daycare is constant. You will have customers lining up to pay money to you. Monthly condo fee $6k, property tax $3k. Call your favorite realtor today. (id:60626)
First Place Realty
Grand Realty
1659 Fox Harbour Road
Fox Harbour, Nova Scotia
Over 1.5 miles of ocean frontage on the Northumberland Strait and The Fox Harbor Bay. These are the warmest ocean waters North of the Carolinas. Miles of sandy beaches on a remote and private stretch of natures finest! A contiguous stretch of 365 acres of mixed forest, agricultural land serviced by a paved government road. Borders on the open ocean to the North and the Fox Harbour Bay to the South. These natural and undeveloped lands are pristine and unspoiled and rare. Without being isolated, these lands are 15 minutes to the fishing village of Pugwash and only 8 minutes to Wallace. Lands are near the Fox Harbour Resort, 3 marinas, 3 golf courses, a winery, and vibrant communities. Be sure to view the video tour , just click the live button beneath the photos on the cut this sheet (id:60626)
Mystic Coast Realty Ltd.
69 Fairway Heights Drive
Markham, Ontario
Prime Golf Course Lot at Fairway Heights Drive. An opportunity for homeowners and builder to create a new home in the prestigious Bayview Golf and CountryClub Estates. A pie-shaped property measuring 79.99 x 138.44 feet, it dramatically widens to 170 feetdirectly on the golf course, offering stunning vistas and a private backyard oasis. Mature Landscaping, graced with mature trees, providing a beautiful natural setting for an exquisite new build. Exclusive Enclave: Situated within an intimate community of only 84 homes, this location promises exclusivity and prestige for a luxury development.This property is sold "AS IS" (id:60626)
Sotheby's International Realty Canada
21351 Twp 443
Ferintosh, Alberta
Located in a convenient area North east of Ponoka and just off of a paved highway. This farm is surrounded by a mature shelterbelt, landscaped perfectly on a well sloped and drained yard. Access for large equipment and heavy trucks is easy around the yard and barns with well gravel driving areas to avoid the springtime messes. Pride of ownership shows on this farm from the immaculate yard to all buildings that are well maintained.HomeThe main home built in 1982 is a 2 story with full finished basement, a 1995 addition, 4 bathrooms and 5 bedrooms. It has been updated, including a newer kitchen, huge dining area, multiple living rooms and family rooms perfect for entertaining while the kids play freely. Main floor laundry, huge, vaulted ceilings, exterior second level deck that you can walk right out from the master bedroom on and enjoy the sunset are some great features, not to mention the back entrance for the workwear that will take you right into the office to catch up on paperwork when you’re coming from the barns. It is surrounded by a beautiful and sheltered yard, complete with picnic areas, gardens, fire pits, and is very well taken care of in peaceful, private settings.LandThe land the farm is on is a total of 78 acres, good soil, well drained and the balance of land is cultivated. BarnsTotal barn space for turkey production is 100,800 square feet, otal of 4 turkey barn/grower facilities, one barn is used for starting out and then they get moved to the three grower barns. Barn 1: The oldest barn on the property is from 1997, it is 15,840 ft.² that was previously a broiler barn which has been converted and upgraded. Well ventilated, and automated controls. 3 feed bins with combined total of 55t storage. This barn is for new chicks to 8 week age. Barn 2: 34,560 ft.² built in 2011, Facilities's with curtain wall barns, utility rooms, well ventilated, with excellent control systems, feeding & water lines for finishing the flocks after 8 weeks o f age. The barn also has 55t of feed storage with hopper bins. Barn 3: 34,560 ft.² built in 2015, Facilities's with curtain wall barns with utility rooms, well ventilated, with excellent control systems, feeding & water lines for finishing the flocks after 8 weeks of age. Each barn also has 55t of feed storage with hopper bins. Barn 4: Barn witch is built in 2019, 15,840 ft.² which is used from April until October, complete with fans, feeders & drinkers.These barns are in excellent shape and are easily converted to broiler barns or a variety of uses!!Other outbuildings on the operation include a 1500 sq ft heated shop with concrete floor that has lean to addition of 700 sq ft, not heated. There is a generator shed, which has a 75 kV automated generator, and a 40x64 Quonset building, which is used for storing equipment, etc. which has electricity & natural gas,ServicesFully serviced, electrical, natural gas, water wells, cistern, septic field, driveways and fully landscaped (id:60626)
Real Estate Centre - Fort Macleod
11 & 12 - 2266 Drew Road
Mississauga, Ontario
PRIME AIRPORT LOCATION, DIRECT FRONTAGE FROM DREW ROAD, CLOSE TO MAJOR HIGHWAY 401, 403, 410, 427, BEAUTIFUL END UNITS, IDEAL FOR LIGHT MANUFACTURING AND WAREHOUSING, ZONING CODE E2. WELL-MAINTAINED COMPLEX. BUYER AGENT TO VERIFY ALL MEASUREMENTS AND REGULATIONS. (id:60626)
Sutton Group Realty Systems Inc.
2022 Scotch Line Road
Perth, Ontario
258 unit Turn Key Self Storage business(C5 Zoning)including 4.96 acres in the growing, historic town of Perth. Perth attracts many people looking to downsize & retire because of the amenities(hospital), affordable housing, closeness to Ottawa, Kingston and cottage country. 258 units in low maintenance buildings (note 42 Good Case portable units will be removed by October 15, 2025). Approximately 1 acre of vacant land could be used for additional buildings or outdoor storage. 2% Vacancy rate with a 7.4% CAP rate makes this a great investment opportunity. (id:60626)
Royal LePage Integrity Realty
Lot 17 & 18 Cedarwood Way
Parksville, British Columbia
Rare builder opportunity to purchase this two lot property ready for registration into 10 bare land strata lots. All the work is done, the time spent, the infrastructure is in place and concept plans for ten homes available. Be the builder who controls the entire build out, bring in partners and or retain for longer term building and investment purposes. Good building scheme in place. Cedarwood Way is located minutes from shopping, parks, trails and beaches in Parksville. Where else can you control a ten lot build out ready now at a pre-individual listing price point. (id:60626)
RE/MAX Professionals
1450 Angel Rd
Errington, British Columbia
This prime industrial land offers a strategic location in a high exposure industrial hub with easy highway access and close proximity to major transport routes. The expansive lot, 4.97 acres, is cleared and levelled, with a partial tree line along the highway frontage. Essential utilities, including 3-phase power at the lot line, are already in place, making this property ideal for a variety of industrial uses such as outdoor sales, manufacturing, and large-scale facilities development. The property boasts a clean ESA Phase 1 environmental assessment, ensuring a safe and compliant foundation for purchase and/or development. Located in a rapidly growing area, this land presents significant growth potential in the ever growing industrial sector. Its generous site size, great exposure, and advantageous location Mid-Island enhances its desirability for businesses looking to optimize their supply chain and distribution networks. Secure this exceptional piece of industrial land and capitalize on the opportunities it offers for your business expansion. (id:60626)
Macdonald Realty (Pkvl)
Macdonald Commercial Real Estate Services Ltd.
1864 Willan Road
Selwyn, Ontario
Welcome to this pristine waterfront property majestically located on beautiful Buckhorn Lake. This luxurious designed custom-built home is sure to impress all in every way! Be prepared to be in awe as soon as you enter this one-of-a-kind dream home! The wow factor: On the main floor with celestial windows leads to an incredible great room with soaring cathedral ceiling, wood burning stone fireplace & huge north/west facing windows with views of the sweeping lawn, beautiful gardens, mature trees & uninterrupted lake views. Breath taken contemporary Chefs kitchen with large centre island and butler pantry with walk out to a oversized triple car garage, large dining area with cathedral ceiling and 6 shy lights. Principal suite has lake views, stone fire place, large ensuite & walk in closet. Upper level has 2nd bedroom with 4pc en-suite & walk-in closet,3rd bedroom with walk in closet, games room, bar room and 3pc bathroom. Lower level has a large family room with wood burning fireplace, 2 more bedrooms, amazing stone wine cellar, 3pc bathroom, large laundry room and walk up to garage. This is a true dream/lifestyle property complete with your own armour stone waterfront, firepit, bar & all of the peace & serenity Lakefront living has to offer. Buckhorn Lake is part of the 5 Lakes without locks on the Trent Severn Waterway giving you endless swimming, boating, fishing and summer enjoyment. Please enjoy the virtual tour for a greater perspective. (id:60626)
Ball Real Estate Inc.
242042 36 Street E
Rural Foothills County, Alberta
Welcome to Carnmoney Estates’ largest acreage with serious development potential! Enter through the gates and head along the driveway lined with towering Blue spruce trees to the house, passing white picket and smooth wire paddocks for horses. Park by one of the garages or in front on the turnaround and immediately notice the meticulous landscaping. The home is surrounded by beautiful irrigated flower and tree beds. Upon entering the front foyer, you’ll see the pride of ownership and ongoing renovations that keep the home looking new. To the right is the living room with west-facing windows overlooking the front yard. Behind it is the expansive kitchen and island perfect for entertaining family and friends. The main floor also features the master retreat with a walk-in closet and ensuite. At the far end of the main floor is the elegant dining room and another full bath. Upstairs are two large kids’ rooms and the third full bath. Head downstairs to the dedicated laundry room, great room, and cozy TV and movie room with a double-gated wine cellar and chill fridge. The lower floor also includes the fourth bedroom and bath. The home was built with a two-car garage, but there is ample additional parking in the detached four-car garage currently used as a woodworking shop. Back outside, this property truly shines. You’ll find a patio covered by a beautiful pergola, a massive east-facing deck shaded from the summer sun, and steps away is the hot tub. I can’t forget to mention the handcrafted treehouse built for the kids’ enjoyment. The property is just under 20 acres, beautifully treed throughout, and backs onto the Carnmoney Estate golf course with miles of beautifully built walking and bike trails leading to multiple viewpoints. The property certainly has the room to grow a family but also offers the option to subdivide and build if that family extends beyond the comforts of the current home! You are minutes from the south end of Calgary and have multiple options for gre at public and private schools nearby. This place is truly a work of art and has been built to perfection over the last 40+ years. I hope you enjoy it as much as the owners have creating it. Thanks. See a full aerial video of the property in the Brochure link!! (id:60626)
RE/MAX Landan Real Estate
96186 434 Avenue E
Aldersyde, Alberta
FOR SALE: 13.43 ACRE COMMERCIAL property with a 20,000 sq. ft. Industrial Building fully leased 20 minutes south of Calgary on #2 Highway. Potential to further develop and build on subject to Foothills County approvals. The zoning allows for many discretionary usages including general contractor, light industry, light manufacturing, warehouse sales and more. EXCELLENT Highway VISIBILITY with 350 metres of Hwy. frontage. Great Opportunity to further develop this property with current cash flow. (id:60626)
Royal LePage Solutions
3280 No. 6 Road
Richmond, British Columbia
Rare opportunity. 7 acres of prime agricultural land in Richmond. Property is situated in a very desirable area across from industrial area on No. 6 Rd. Great parcel of land to hold, run farm/nursery business or build your dream house in near future. There was a 2-story house on the property which was torn town in the 90's. Property is leased to a Nursery. (id:60626)
RE/MAX City Realty
529-535 Drewery Road
Cobourg, Ontario
RECENTLY COMPLETED AND FULLY LEASED, THIS ATTRACTIVE (8) EIGHT PLEX IS A RARE REALTY PRODUCT, A HIGHLY SOUGHT AFTER COMMODITY AND THE PERFECT ADDITION TO YOUR REAL ESTATE PORTFOLIO. SITED IN EAST VILLAGE, ONE OF COBOURGS MOST DESIRABLE NEW RESIDENTIAL NEIGHBOURHOODS, 529-535 DREWERY ROAD WAS BUILT IN 2025 BY STALWOOD HOMES, A RENOWNED LOCAL DEVELOPER AND BUILDER. THE OFFERING FEATURES (8) SMARTLY DESIGNED OPEN CONCEPT APARTMENT UNITS; (4) ON LEVEL 1 AND (4) ON LEVEL 2; EACH OF THE (8) UNITS INCORPORATES (2) SPACIOUS BEDROOMS, A WELL APPOINTED KITCHEN WITH A COMPLEMENT OF STAINLESS STEEL APPLIANCES, BRIGHT LIVING AND DINING AREAS, A FULL BATH AND ENSUITE LAUNDRY FACILITY TOGETHER WITH A WASHER AND DRYER (CHECK THE FLOOR PLAN ON-LINE TO GET A SENSE OF THE VERSATILITY OF THE UNITS LAYOUT). ALSO, UPON INSPECTION THE WISE BUYER/INVESTOR WILL COME TO REALIZE THAT THE VALUE AND DESIRABILITY OF THE BUILDING IS ENHANCED BY THE FACT THAT EACH APARTMENT COMES WITH ONE (1) DEDICATED PARKING SPOT AND IS EQUIPPED WITH ITS OWN: HEAT PUMP, AIR CONDITIONING UNIT, A HOT WATER TANK, A WATER METER AND A HYDRO METER. IF YOU'RE SEARCHING FOR A SPECIAL PROPERTY TO INVEST IN, THIS ONE HAS ALL IT TAKES, INCLUDING LOCATION. 529-535 DREWERY ROAD IS PERFECTLY POSITIONED A SHORT DRIVE EAST OF COBOURG'S HISTORIC AND DYNAMIC DOWNTOWN, ENABLING THE BUILDING'S RESIDENTS TO TAKE ADVANTAGE OF ALL THE AMENITIES OFFERED BY THE WONDERFUL TOWN OF COBOURG. THUS, ENHANCING THE TENANTS' ENJOYMENT OF THE RENTAL ACCOMODATION AND CONSEQUENTLY, TENANCY RETENTION. IN SHORT, HAPPY TENANTS, HAPPY LANDLORD! (id:60626)
RE/MAX Rouge River Realty Ltd.
1215 Britannia Road
Burlington, Ontario
/-10 acre lot including a detached house for sale, just minutes from town. Exceptional investment opportunity, Zoning NEC DEV Control Area is ready to build. This lot is ideal to build your dream house . Just step in and start your dream project! This development is a builders dream and a smart investors next big win. This estate offers endless potential to create your dream retreat. (id:60626)
Exp Realty Of Canada Inc
5013 48 St
Stony Plain, Alberta
- Ability to accommodate a wide variety of users with retail, and office space available - High parking ratio - Located in one of the principal commercial nodes in Stony Plain with great access - Opportunity for Owner/User with Investment component - Financials will be provided upon signed NDA (id:60626)
Nai Commercial Real Estate Inc
1606 Nanaimo Street
Vancouver, British Columbia
Attention, developers, and investors This prime development opportunity, awaits your ideas. 1616 Nanaimo is also on the market for a total land site of 10,268 ft.² to possibly 13,598. Currently C1 zoning city has indicated the developer can apply for C2 possibly up to 3.2 FSR. This site is located in a highly desirable area just minutes to the drive. Buyer to verify the use and potential with the city of Vancouver. (id:60626)
Sutton Group-West Coast Realty
215 Patton Court Sw
Calgary, Alberta
Tucked away at the end of a quiet cul-de-sac in one of Calgary’s most exclusive neighbourhoods, this extraordinary estate offers nearly 5,000 square feet of refined living space on one of the largest and most private inner-city lots available. Rarely do properties of this scale and seclusion come to market—where lush landscaping, mature trees, and architectural tiers of limestone create a truly private sanctuary, all just minutes from top-rated schools, shopping, and city amenities.A set of elegant wrought iron gates opens onto the meticulously manicured grounds, offering complete privacy and security. Designed for multigenerational families, large households, or those with live-in support, the home features 6 bedrooms, 6 bathrooms, 2 spacious dens, and a Cambridge elevator that connects all levels.At the heart of the home, the grand living room impresses with soaring 11-foot ceilings, a dramatic limestone fireplace, and oversized windows that flood the space with natural light while framing serene views of the expansive backyard. The chef’s kitchen is both elegant and functional, anchored by a statement island and open to a generous dining space that easily accommodates 12 guests—perfect for entertaining on any scale.One wing of the main level is devoted to children or guests, offering a large family lounge, 4 well-sized bedrooms, and 3 full bathrooms. The layout is ideal for growing families or live-in care. On the opposite wing, the private primary suite offers a serene retreat with full-height windows overlooking the grounds, a spa-inspired ensuite, and a large walk-in closet. Nearby is a den that can function as an office, library, or additional bedroom.Downstairs, a formal foyer with custom double wood doors sets a warm tone on the lower level. This level includes a spacious home office, a sixth bedroom with full bath, and an expansive recreation area complete with a games room and a media room. A large mudroom leads directly to the heated four-car gar age, which features three EV charging stations for added convenience.Additional highlights include an advanced security system, full property generator, fire suppression system, and thoughtful accessibility features throughout.The backyard is a private oasis backing onto green space—professionally landscaped with mature gardens, a stone patio for outdoor entertaining, and a charming summer house perfect for relaxing or hosting. This once-in-a-generation offering combines timeless elegance, modern comfort, and unparalleled privacy in one of Calgary’s most desirable neighbourhoods. (id:60626)
Century 21 Masters
4524 Westchester Bourne
Thames Centre, Ontario
Located 2km from the 401, just east of London, this prime location is the perfect spot to add space, services, and storage to your heavy trucking and fleet operation. Sprawling over 1.75 acres, this lot and its buildings are riddled with upgrades including; 60 loads of recycled asphalt, blasted concrete to ensure trucks are supported, a new gas furnace, a new lighting system, a new remotely controlled security gate. There are 3 separate detached buildings and tons of space to park multiple vehicles, transport trucks, and other heavy equipment. The first building is approx. 574 sq ft (interior) of retail office space that consists of a reception area, 2 private offices, a kitchen, and a bathroom. The Wash Bays and Detailing building consists of 2 bay doors (10.2 x 10) and stretches approx. 2208 sq ft (interior). An updated water recycling system has been installed to ensure minimal waste. Buyers also have the opportunity to sell the water if they so choose for additional income. The 3rd building is for heavy truck and mechanical repair. It consists of 2 bay doors (16 x 16) and stretches over approx. 3364 sq ft of space (interior). All equipment on the site can be included for an agreed-upon price. Must book showings through Showing System. Do not go direct. Business is not included with the sale. Leaseback options are available for a period of 2-5 years. (id:60626)
Century 21 First Canadian Corp
60 Colborne Street E
Brantford, Ontario
Prime development land in downtown Brantford, with views of the Grand River. Zoned C1-Commercial, core commercial zoning category with mixed use building. 100% lot coverage and 100% parking exemption area. This development lot is close to Laurier University, The Sanderson Centre, Harmony Square and walking distance to the Grand River. The site is vacant land and picture of a proposed building. (id:60626)
Hazelton Real Estate Inc.
419 E 23rd Avenue
Vancouver, British Columbia
Stunning Custom built Home featuring a 2 bed basement suite plus beautiful 1 bed Coach House! An excellent chance to reside in a prime East Van neighbourhood nestled between Fraser and Main on a peaceful street. Bright and spacious open living/dining area with cozy fireplace - lots of room for family and friends. You'll love the generously sized kitchen equipped with solid wood cabinetry, ample counter space, plus gas cooktop/wall oven - a delight for any chef! Upper level features a roomy primary suite complete with tranquil bath featuring a claw-foot tub and large walk-in closet plus 2 more bedrooms and bath. Relax in the beautifully landscaped front and back yards. Don't miss this! Prof. measured by Excelsior at 3127 sq.ft. Coach house measured at 679 sq. ft. Buyer to confirm all info. OPEN HOUSE SUNDAY August 24th 2:30-4:30PM (id:60626)
RE/MAX Crest Realty
9300 69 Avenue
Clairmont, Alberta
20 acres industrial land with water sewer gas and power! Prime Industrial Subdivision by 4 Mile corner just 3 minutes north of Grande Prairie. 5-40+ acres, seller will subdivide to suite your size and dimensional needs! Major road frontage and highway visibility featuring city water and sewer. HWY43 INDUSTRIAL SUBDIVISION BENEFITS -Flexible Size, subdivide to suit, 5-40+ acre lots available -City Water & Sewer, Power and Gas -Highway 43 Visibility on frontage lots -Possible North and South Entrances/Approaches if Front and Middle lots are purchased together -In the county of GP only 5 minutes to the city -Surrounded by amenities and National Brands -Flexible pricing to fit your budget $230k an acre for frontage lots,$208k/acre for middle lots,$185k for back lots. -REQUEST A FULL BROCHURE (id:60626)
Sutton Group Grande Prairie Professionals
16682 27 Avenue
Surrey, British Columbia
Rarely available lovely home for happy family or investment. Lot size: ONE acre with 209 ft x 209 ft. This luxurious property completely surrounded by 10' hedge and security gates for complete privacy has floor area over 5,900 sf. Open design featured with deluxe gourmet kitchen, updated games room bar and much more. Family entertainment on a large deck: commercial outdoor hood fan with 5 burners BBQ system, outdoor pool and hot tub, ceiling heater on the covers patio, firepits. About 430 sf detached 2 rooms (as offices or storage ... ) with a bathroom is not included in 5942 sf. Central location: close to everything. (id:60626)
Royal Pacific Riverside Realty Ltd.
40 Heathview Avenue
Toronto, Ontario
An Architectural Gem On A Ravine Lot In Prestigious Bayview Village Set On An Exceptional 64.5' x 236.5' Ravine Lot In One Of Toronto's Most Coveted Enclaves -- This Grand Raised Bungalow Boasts Over 5,000 Sq. Ft. Of Refined Living Space, Seamlessly Blending Timeless Elegance With Modern Luxury. The Main Level Showcases A Light-Filled Living Room Framed By Expansive Picture Windows Overlooking A Secluded Backyard Oasis. A Formal Dining Room Opens To A Walkout Deck, Creating A Seamless Indoor-Outdoor Flow For Sophisticated Entertaining. The Gourmet Eat-In Kitchen Is A Chefs Dream, Featuring Double Built-In Ovens, Stone Backsplash, Two Sinks, Abundant Cabinetry, And Premium Appliances Throughout. The Opulent Primary Retreat Offers A Five-Piece Spa-Inspired Ensuite, A Cozy Fireplace, A Walk-In Closet, And Tranquil Views Of The Lush Ravine. Two Additional Upper-Level Bedrooms Offer Generous Space, Double Closets, And Access To A Thoughtfully Designed Three-Piece Bath With Walk-In Shower. The Expansive Walk-Out Lower Level Is Tailored For Relaxation And Entertaining, Highlighted By A Gas Fireplace, Spacious Recreation Room, Additional Bedroom, Separate Laundry Room With Built-Ins, And Ample Storage. Step Outside To A Resort-Caliber Backyard Featuring A Heated Pool With Waterfall, Covered Patio, And The Rolls-Royce Of Jacuzzis. The Full Outdoor Kitchen Is Equipped With Dual BBQs, A Running Water Sink, Mini Fridge, Generous Counter Space, And Storage Perfect For Hosting At Scale. With Four Separate Entrances, A Ravine-Lined Lot, And Access To Top-Tier Schools Including Earl Haig Secondary, This Rare Offering Combines Prestige, Privacy, & Unmatched Lifestyle. Minutes From Bayview Village, Highways, And Transit. This Is Luxury Living Without Compromise. (id:60626)
Right At Home Realty
11701 104 Avenue
Grande Prairie, Alberta
Final Phase of Westgate Business Park, Grande Prairie’s premier power center for retail and commercial business. Full Municipal services available on this 6.72 Acre commercial lot which sits directly next to the new Canadian tire. Direct access to all major transportation routes. Close to Grande Prairie Regional Airport and the new Grande Prairie Regional Hospital with signalized intersections. Highest standards of development with wide roads and sidewalks. Wexford Developments offers build-to-suit options to bring any design to life for your business. Call your Commercial REALTOR ® today for additional information. (id:60626)
RE/MAX Grande Prairie
5,6,7,9 - 6921 Steeles Avenue W
Toronto, Ontario
This Prime Location Fronting On Steeles Avenue Is Perfect For Your Business Or Take Over The Existing Power Equipment Service Repair And New Equipment Sales Business (Price Includes The Business And a Customer Base Of Over 30 Years), Selling Lawn Equipment, Snowblowers, Chainsaws, Latest Electric Equipment Including E-Bikes And Much More. Consists Of 4 Units Combined Into 6,764 SF With A 1,200 SF Showroom Area At The Front. Also Has Over 900 SF Of Mezzanine (Not Included in Total Area) 18 Ft Clear Height, Drive-in Door, Multiple Double Man Doors, Two 2-pc Washrooms. Well Maintained Complex Close To Hwys 427, 407, 409, 401 and The Airport. A High Traffic Location With Great Signage Opportunity To Advertise Your Company Name On A Busy Thoroughfare. (id:60626)
Realty Executives Plus Ltd
3830 Casorso Road
Kelowna, British Columbia
FOR SALE. Home and Business! come see this Rare opportunity to own this updated 7.48 acres only a mater of minutes away from downtown Kelowna.. Well established Horse Ranch located in Kelowna 4135 sq ft custom home with many recent upgrades. The perfect entertaining home in this 6 bedrooms and 6 bathrooms and recently added New Air conditioning system.. Enjoy sitting in the private backyard and swimming in the kidney shaped inground pool Additional income or room for extended family in the second home on the property, a 3 bedroom and 2 bathroom rancher style. The ranch has total 52 Paddocks of which 13 are inside and with a full indoor and outdoor Riding stable! .The barn besides having the riding stable, has a tack room, washroom , and office,, ,Maybe an ideal location for a Veterinary or even a Wedding venue in addition to the current Equestrian Centre,, Owner would consider a trade for another property. Lot's of potential to expand the business... Bring your own ideas.. (id:60626)
Exp Realty (Kelowna)
117 Davenport Road
Toronto, Ontario
Much admired Georgian brownstone with rare 2 car garage (tandem) in Yorkville. Elegant living with soaring 10ft ceilings on main, 9ft on 2nd. Large double hung windows. Elegantly finished: marble, granite, hardwood floors. Two gas fireplaces. Chef's kitchen with centre island. Large family room with wine cellar and walk-out/separate entrance. Zoned work/residential. Extra wide facade to the other neighbouring brownstones. Excellent inspection report. Turnkey living in Yorkville ! (id:60626)
Chestnut Park Real Estate Limited
W. Side Of 224 Half-Mile South Of Yellowhead
Sherwood Park, Alberta
- Near New areas of Cambrian and Bremner will reshape this area with massive potential for this site!! - Trunk Lines for Sanitary & Water are Nearby ! - 4 Miles East of Sherwood Park ! - Great for Business/Industrial Site ! (id:60626)
RE/MAX Real Estate
1348 Trotwood Avenue
Mississauga, Ontario
Co-Design and Custom build your dream home with Pine Glen Homes! A premier custom home builder specializing in creating unique residences tailored to individual needs is proud to introduce the Woodland Creek project. Set on an oversized Private 78 x 132 Ft Lot on one of Mineola East Premier Streets. Partnering with Sakora Design, one of the GTAs top architectural firms, we bring your vision to life with exceptional craftsmanship. Harmen Designs ensures that every interior finish reflects your personal style while maintaining functionality. Key Features: Choose from 4 unique elevations. Cape Cod, Farmhouse, Traditional and Ultra modern. 10' main floor ceilings, 9'ceiling on the second floor and 9' ceiling in the Basement, Oversized 78-ft frontage with a circular driveway, Only 15% down until completion! Agreed upon Price Upfront- No Surprises. Our process is rooted in quality and traditional values, always prioritizing customer satisfaction. With a step-by-step quality assurance process, we include over five site meetings to keep you informed and involved. Your input is always welcomed and carefully integrated into the project. Discover the Pine Glen Homes difference where exceptional craftsmanship meets personalized (id:60626)
Kingsway Real Estate
2123 W 57th Avenue
Vancouver, British Columbia
Rare opportunity to purchase this blue-chip building lot on a 65.3' x 153' property (9,991 SQ.FT.) which provides an excellent site for future multiplex development. Architectural plans by Wndr architecture + design completed for a 5 dwelling multiplex, allowing for a quicker turnaround time from start to finish. Excellent location, steps to the Arbutus Greenway and close to all levels of schools, UBC, YVR and golf courses. Incredible opportunity to capitalize on Vancouver's growing demand for quality housing in a prime Westside location. Contact us for more details on this exciting opportunity. *Some images are digital renderings* (id:60626)
RE/MAX Select Properties
2123 W 57th Avenue
Vancouver, British Columbia
Rare opportunity to purchase this blue-chip building lot on a 65.3´ x 153´ property (9,991 SQ.FT.) which provides an excellent site for future multiplex development. Architectural plans by Wndr architecture + design completed for a 5 dwelling multiplex, allowing for a quicker turnaround time from start to finish. Excellent location, steps to the Arbutus Greenway and close to all levels of schools, UBC, YVR and golf courses. Incredible opportunity to capitalize on Vancouver´s growing demand for quality housing in a prime Westside location. Contact us for more details on this exciting opportunity. Vendor financing available for qualified purchasers. *Some images are digital renderings* (id:60626)
RE/MAX Select Properties
2123 W 57th Avenue
Vancouver, British Columbia
Rare opportunity to purchase this blue-chip building lot on a 65.3´ x 153´ property (9,991 SQ.FT.) which provides an excellent site for future multiplex development. Architectural plans by Wndr architecture + design completed for a 5 dwelling multiplex, allowing for a quicker turnaround time from start to finish. Excellent location, steps to the Arbutus Greenway and close to all levels of schools, UBC, YVR and golf courses. Incredible opportunity to capitalize on Vancouver´s growing demand for quality housing in a prime Westside location. Contact us for more details on this exciting opportunity. Vendor financing available for qualified purchasers. *Some images are digital renderings* (id:60626)
RE/MAX Select Properties
367 Seaton Drive
Oakville, Ontario
Situated on a premium 75' x 150' lot in the heart of West Oakville, this custom-built residence offers 3,625 square feet of thoughtfully curated living space. Completed in 2020 by Scott Ryan Design Build, the home showcases timeless architectural design, superior craftsmanship, and a floor plan tailored for modern family life. The main floor impresses from the moment you step inside. Herringbone-patterned engineered hardwood floors, soaring ceiling heights, and custom millwork by Misani Custom Design create a warm yet elegant backdrop. A dedicated office at the front of the home provides a quiet workspace, while the formal dining room with adjacent servery is perfect for entertaining. The heart of the home is the expansive kitchen where custom cabinetry, premium appliances, and a large island flow seamlessly into the great room. A thoughtfully designed mudroom with built-ins and side entry adds everyday functionality. Upstairs, the primary suite is a private retreat featuring a spacious, custom-designed walk-in closet and a luxurious ensuite with double vanity, freestanding soaker tub, and oversized shower. The two additional bedrooms include private ensuites and custom built-ins, offering privacy and comfort for family and guests alike. A fully outfitted laundry room finishes off this level. The fully finished lower level offers nearly 1,900 square feet of additional space with radiant in-floor heating and polished concrete floors. A large recreation area, fourth bedroom, full bathroom with steam shower, second laundry and ample storage make this level both versatile and functional. Step outside to a backyard oasis designed for year-round enjoyment. A covered rear porch with glass enclosure acts as a true four-season extension of the home, while the built-in BBQ, hot tub, and landscaped grounds create an idyllic setting for outdoor entertaining. An exceptional offering in West Oakville, this home delivers style, substance, and space in equal measure. (id:60626)
Century 21 Miller Real Estate Ltd.
84 Botfield Avenue
Toronto, Ontario
Welcome to an extraordinary residence that blends timeless elegance with modern functionality, situated on an expansive 60-foot wide lot. With nearly 5,800 square feet of total living space, this custom-built 2020 home showcases premium craftsmanship, innovative design, and a meticulous attention to detail throughout.Step inside to find stunning herringbone flooring and sun-filled interiors that flow effortlessly across every level. The heart of the home is the show-stopping Cameo kitchen, outfitted with top-of-the-line Sub-Zero and Wolf appliances. An impressive walk-through servery and spacious pantry make entertaining and everyday living both seamless and sophisticated.Every detail in this home has been thoughtfully curated from built-in ceiling speakers throughout, to elegant finishes that elevate each room. The upper level features four generous bedrooms, including a luxurious primary suite retreat with a spa-inspired ensuite, deep soaker tub, oversized shower, and an expansive dressing room. A second-floor laundry adds everyday convenience.The fully finished lower level offers heated floors, a versatile gym, a nannys suite, ample storage, and a space designed for both comfort and flexibility. Additional highlights include a large two-car garage with an EV charger, and a 6-camera home security recording system for added peace of mind.This is a rare opportunity to own a residence that perfectly balances beauty, comfort, and cutting-edge design luxury living at its finest. (id:60626)
Forest Hill Real Estate Inc.
257 Stephenson Point Road
Scugog, Ontario
Here is your rare opportunity to own the most spectacular waterfront property to hit the Scugog market in years. Located on one of the area's most sought-after roads with the best waterfront living Lake Scugog has to offer, this lakefront retreat offers a pristine hard-bottom shoreline, western exposure for stunning sunsets, and a short boat ride to downtown Port Perry. Tucked back from the road for total privacy, the home makes a striking impression with its timber frame front veranda, premium Maibec siding, and custom stonework carried throughout. The fully landscaped grounds feature a cliffside heated saltwater pool, 9-person Arctic Spa hot tub, outdoor kitchen with professional Lynx built-in grill & pizza oven, rooftop boathouse patio, fire pit, gardens, & full outdoor sound and lighting systems. Inside, a custom Rocpal kitchen with Wolf 36" gas range, rare leathered Saturnia granite counters, and natural stone opens into a grand living room with vaulted ceilings, timber accents, and gas fireplace. Wall-to-wall windows capture breathtaking lake views, and the 3-season timber frame deck with motorized phantom screens is ideal for relaxing or entertaining. The luxurious primary suite offers a spa-like 6-piece ensuite, heated floors, dual walk-ins with custom built-ins. Every inch of the home has been extensively renovated and expanded including an oversized 3-car garage with two large bedrooms above connected by a 5-piece Jack & Jill bath. The walkout lower level is an entertainer's dream with a speakeasy-style bar and lounge, gas fireplace, sauna, wine room, 3 more bedrooms, & incredible lake views. The boathouse includes a 56 foot Naylor dock, marine rail with electric winch, and boat lift. Extras include a 26KW Generac generator, Pella windows, irrigation & alarm systems, & extensive custom Rocpal cabinetry. Just minutes to Port Perry, this one-of-a-kind property blends unmatched luxury, craftsmanship, and lakeside living. *SEE ATTACHED FEATURES/UPGRADES LIST* (id:60626)
Royal LePage Frank Real Estate
283 Chaplin Crescent
Toronto, Ontario
Live In Or Renovate. 4 Bedroom Character Home With Lots Of Stain Glass In A Fabulous Location.Oversized Rooftop Deck Overlooking The Large Backyard With A Scenic View Of The Beltline. Recently Upgraded. Renovated Eat In Kitchen Plus 3 Baths. 2 Gas Fireplaces. Separate Entrance To Lower Level. Paved Driveway (id:60626)
Homelife Landmark Realty Inc.
5650 The Edge Place Unit# 105
Kelowna, British Columbia
Welcome to the #1 gated community in Upper Mission: The Edge. This custom built West Coast Contemporary home with 2 garages is a car collectors dream and situated in the hills of Kettle Valley with simply incredible lake+valley+city views. Built by the current owners in an exclusive gated community, this home features rich elements of natural wood and stone combined with many smart home modern features. 5000 sq.ft . 4bdrm + 4 bath on a 1/2 acre lot. Open concept main floor with chefs kitchen+ custom wine cellar, hand crafted glass bar countertop, smart Control 4 lighting, blinds, heat and audio/video. Spacious primary bdrm suite and large home office, mudroom and laundry on the main floor. Below is a huge family room, grandkids play room, home theatre plus 3 bdrms and ample storage and best in class mechanical w/radiant heat. Attached garage has room for 3 vehicles plus toys and the detached garage/shop has room for an additional 3 w/lifts added. 220 power. Outside is a gorgeous lakeview deck with fire table and bbq, below is a covered deck w/hot tub and water feature. Protected land in front with no immediate homes/roofs in the view. Room to add a pool. The Edge is the ultimate in upscale living with great neighbors and a well run bare land strata. Move in ready for Summer 2025. (id:60626)
Engel & Volkers Okanagan
1556 W 62nd Avenue
Vancouver, British Columbia
This quality-built 7-bedroom residence (4 up, 1 on the main, and 2 in the basement) offers a tasteful design and numerous upgrades. new carpeting, and hardwood flooring in the living, dining, and family rooms. The exquisite gourmet kitchen features granite countertops, a mosaic tile backsplash, stainless steel appliances, and a separate wok kitchen. Additional highlights include new blinds, a spacious sundeck, and a beautifully landscaped garden. The fully renovated basement boasts new laminate flooring, a large movie room, separate entrance, and a second kitchen ideal for extended family or potential rental income. Conveniently located with easy access to Richmond, Downtown, and UBC. Close to shopping, transit, Magee Secondary, and the prestigious McKechnie Elementary School district. (id:60626)
Pacific Evergreen Realty Ltd.
1 Lakeview Drive
Prince Albert National Park, Saskatchewan
Lost Creek Resort opened for business in June 2003 with 5 cottages and today they have 20 cottages with all the modern amenities one would expect of a higher end four season cottage resort. The site has a large maintenance shop, 3 staff cabins including a large owners cabin, a two bed self contained trailer and several storage sheds. Comes with a brand new zero turn mower and a Kubota side by side used in summer and large enough to plow snow in the winter. It has been one owner operator since it was built. Profitable and a good cap rate. Detailed information package available. (id:60626)
Boyes Group Realty Inc.
17 Jasmine Crescent
Whitchurch-Stouffville, Ontario
Welcome to 17 Jasmine Crescent-a stunning storybook-style home that masterfully blends vintage farmhouse charm w/contemporary elegance & modern functionality. Nestled on a breathtaking 3/4 acre lot in the prestigious Ballantrae-Stouffville area, this property offers a peaceful retreat in a quiet, tree-lined crescent within a quaint & friendly neighbourhood. Enjoy the perfect balance of serenity & accessibility, just a 10-minute drive to HWY 404 & Stouffville, making it an ideal location for those seeking an escape from the city without sacrificing convenience. Step inside to a grand entrance that flows into a gourmet kitchen, featuring a massive island, quartz countertops, custom stone backsplash, high-end appliances, and a W/I pantry. The kitchen opens to a spacious dining area & leads seamlessly into an all-season terrace, a perfect space for entertaining or relaxing while overlooking the expansive backyard. The spectacular great room showcases a soaring two-storey cathedral ceiling with wood beams, a striking floor-to-ceiling stone fireplace, and a spacious loft accessible by a custom metal spiral staircase. Large windows bathe the space in natural light, enhancing its warm and inviting atmosphere. The primary suite is a true sanctuary, complete with cathedral ceilings, wood beams, radiant heated floors, a custom walk-in closet, a cozy gas fireplace and direct access to a sprawling balcony with serene backyard views. The luxurious ensuite features a soaker tub & rainfall shower. Car enthusiasts will appreciate the massive 4 car garage, featuring yard access, stairs to basement, a separate electrical panel, built-in Chameleon central vacuum for vehicles, & a rough-in for a boiler heater. As one of the largest lots in the neighbourhood, the backyard offers endless possibilities to create your own private oasis. This exceptional home offers a rare combination of character, luxury, and space perfect for families, entertainers and anyone seeking a peaceful lifestyle. (id:60626)
Homelife/bayview Realty Inc.
798213 E 3rd Street E
Mulmur, Ontario
ATTN: Entrepreneurs, business owners & outdoor enthusiasts -- a rare opportunity with rare incentives. The seller is willing to offer financing below conventional rates for qualified buyers, and a financial model is available showing an earning potential of approximately $30,000/month through multiple synergistic income streams. Avoid the Muskoka traffic and discover this hidden Muskoka-like retreat nestled in the peaceful hills of Mulmur, just 15 minutes from the artisan charm of Creemore and only 90 km from Toronto. This 78-acre private estate is anchored by your very own spring-fed 9-acre lake-size pond, ideal for swimming, fishing, paddling, and experience-based ventures. The 1700 sq ft waterfront bungalow features a walkout basement and sits lakeside, offering tranquility and functionality. Additional structures include a triple car garage/workshop with guest suite, a charming rustic log bunkie, and groomed trails winding through a diverse mixed forest of sugar maple, black cherry, birch, and Scots pine. Zoned for flexibility and not located within the Niagara Escarpment Plan Area, this property allows for greater freedom to realize your vision whether as a retreat centre, luxury rental property, family compound, or entrepreneurial land-based enterprise. This is more than just real estate its a rare blend of privacy, profit, and potential. Opportunities like this don't come often. If you're looking to build a legacy, create multiple income streams, or simply live and work surrounded by natural beauty, this is your sign. (40636234) (id:60626)
Coldwell Banker The Real Estate Centre Brokerage
367 Seaton Drive
Oakville, Ontario
Situated on a premium 75' x 150' lot in the heart of West Oakville, this custom-built residence offers 3,625 square feet of thoughtfully curated living space. Completed in 2020 by Scott Ryan Design Build, the home showcases timeless architectural design, superior craftsmanship, and a floor plan tailored for modern family life. The main floor impresses from the moment you step inside. Herringbone-patterned engineered hardwood floors, soaring ceiling heights, and custom millwork by Misani Custom Design create a warm yet elegant backdrop. A dedicated office at the front of the home provides a quiet workspace, while the formal dining room with adjacent servery is perfect for entertaining. The heart of the home is the expansive kitchen where custom cabinetry, premium appliances, and a large island flow seamlessly into the great room. A thoughtfully designed mudroom with built-ins and side entry adds everyday functionality. Upstairs, the primary suite is a private retreat featuring a spacious, custom-designed walk-in closet and a luxurious ensuite with double vanity, freestanding soaker tub, and oversized shower. The two additional bedrooms include private ensuites and custom built-ins, offering privacy and comfort for family and guests alike. A fully outfitted laundry room finishes off this level. The fully finished lower level offers nearly 1,900 square feet of additional space with radiant in-floor heating and polished concrete floors. A large recreation area, fourth bedroom, full bathroom with steam shower, second laundry and ample storage make this level both versatile and functional. Step outside to a backyard oasis designed for year-round enjoyment. A covered rear porch with glass enclosure acts as a true four-season extension of the home, while the built-in BBQ, hot tub, and landscaped grounds create an idyllic setting for outdoor entertaining. An exceptional offering in West Oakville, this home delivers style, substance, and space in equal measure. (id:60626)
Century 21 Miller Real Estate Ltd.
12 Hewitt Avenue
Toronto, Ontario
Welcome to 12 Hewitt Avenue, a beautifully designed and extensively renovated family home in one of Toronto's most walkable and desirable neighbourhoods. Designed by Fluid Living, this home blends thoughtful architecture with high-end designer finishes to create a truly special living experience. Fully renovated above grade in 2018, including a carefully integrated two-storey addition, this home offers generous space and modern functionality. The basement was professionally underpinned and renovated around 2023, featuring soaring 9-foot ceilings, radiant heated floors throughout the basement, main floor, and primary bathroom, a steam shower, spacious home gym, and a built-in sound system.Custom millwork and extensive built-in storage are seamlessly integrated throughout, complemented by solid core doors, custom office-grade finishes, multiple side gates, and a thoughtfully designed backyard.The professionally landscaped front and back yards were completed in 2023 with in-ground irrigation, adding to the homes curb appeal and outdoor enjoyment. Additional highlights include a cozy fireplace, a very large shed, and a generous layout that stands out in the neighbourhood.Located within the highly sought-after Howard Park Junior Public School catchment, with Humberside Collegiate Institute as the local French Immersion secondary school, this home offers excellent educational options. Nestled steps from High Park and within walking distance to Roncesvalle's Villages vibrant shops, cafes, and amenities, the location perfectly balances quiet, family-friendly living with urban convenience. Commuters will appreciate being less than a 10-minute walk to both the UP Express (8 minute ride to Union Station) and the Bloor subway line, offering quick access to downtown Toronto.This is a rare opportunity to own a thoughtfully designed, high-quality home in one of the city's most coveted communities. (id:60626)
Sotheby's International Realty Canada
2021 Victoria Avenue
Pelham, Ontario
Welcome to 2021 Victoria Avenue, a breathtaking bungalow loft-style estate set on over 30 acres of pristine countryside in the heart of Fenwick. This extraordinary residence masterfully blends classic, luxurious country living with modern elegance and premium finishes throughout. Just over 4,000 square feet of beautifully finished living space, the home features 5 spacious bedrooms and 5 exquisitely appointed bathrooms, thoughtfully designed to provide both comfort and timeless style. Every inch of this estate has been completely renovated from top to bottom, showcasing custom cabinetry, high-end finishes, and meticulous craftsmanship. An inviting Loft games room above the garage adds a fun, versatile space for family gatherings, entertaining, or relaxing with friends the perfect complement to the homes thoughtful layout. The finished basement extends your living area, ideal for recreation, home gym, or a cozy retreat. A true highlight of this estate is the private 2.5 acre pond, fully stocked with fish, creating the perfect setting for peaceful afternoons, outdoor entertaining, and sunset reflections. The property also includes usable farmland, previously cultivated for cash crops, offering versatility for hobby farming, equestrian use, or future development. Enjoy the benefits of geothermal heating for year-round, eco-friendly comfort, while the immaculately maintained grounds provide endless opportunities to connect with nature whether its morning walks through the trees, fishing by the water, or simply relaxing in complete privacy. All of this is located just minutes from local amenities with quick, convenient access to the highway, offering the perfect balance of country seclusion and modern convenience. 2021 Victoria Avenue is more than a home it's an estate that captures the spirit of classic, luxurious country living. (id:60626)
Royal LePage NRC Realty
20069 2 Avenue
Langley, British Columbia
Custom-built 6 bed, 8 bath, 7,395 sqft, High Point Home! Chef's kitchen enjoys high-end SS appliances, large island + coffee bar. Double accordion doors slide open from great room & kitchen to the upper covered balcony w gas fp. 4 beds up including primary with it's own gas fp sitting area, spa style ensuite, walk-in closet and private balcony w valley + mountain views. Great recroom, 2 open office spaces, + gym above 3rd and 4th garage. Walk-out basement w large rec room with wet bar, theatre room + beautifully finished 2 bed unauthorized suite. $500k invested into the dream backyard with 20' x 40' pool, custom outdoor kitchen w Napoleon grill, dual refrigerators, premiere metal awning system, Dreamcast FP, rock wall, lighting + irrigation! New instant HW boiler + Geothermal heating! (id:60626)
Royal LePage - Wolstencroft
75 Rachelle Court
Vaughan, Ontario
This is where luxury, privacy, location, and lifestyle meet !! Here are FIVE of the many reasons this custom-built estate is your perfect new home:1) UNBEATABLE LOCATION: Situated on a quiet cul-de-sac among other large custom homes, this estate sits on over an acre of ravine lot, backing onto protected conservation land, offering total privacy and natural tranquility. 2) RESORT-STYLE LIVING NEAR THE CITY: Enjoy a peaceful, resort-like atmosphere just minutes from all city amenities. Experience the best of both worlds, peaceful living without compromise on convenience.3) EXQUISITE DESIGNER RENOVATION: Over approximately 6,500 sq ft of living space, this home has been thoughtfully renovated with premium designer finishes and now the house features A gourmet chefs kitchen including Custom Cabinetry, High-End Jenn Air Built-in Appliances, Quartz Waterfall Countertops, all-new flooring, Open Staircase with Iron Pickets, Wainscoting, Crown Molding, luxurious bathrooms (Some with heated floors), 3 Fireplaces, Built-in Speakers, home office with skylight and custom cabinets and too many other to list. 4) LUXURIOUS WALK-OUT BASEMENT: The bright, spacious: 8.5' ceiling and feels like a high-end apartment, complete with an oversized living, dining and modern open-concept kitchen,gym, 2 large bedrooms with large windows, 2 washrooms. One of the washroom has access to backyard and pool. Ideal for extended family, guests, or private entertaining.5) PRIVATE OASIS BACKYARD: Step into your own resort, featuring a heated swimming pool,multiple seating areas, and mature trees that create a secluded, peaceful outdoor retreat.This exceptional home checks every box, don't miss your chance to make it yours! (id:60626)
Royal LePage Signature Realty
400 Garden Avenue
Brantford, Ontario
Prime industrial land available in Brantford! This is a fantastic opportunity to own 5.4 acres of land, as shown by GeoWarehouse. The land has M2 and M3 zoning, which means it can be used for many different business purposes. You'll love the location – it's very close to Highway 403, so getting around is easy. Plus, Highway 24 is also easy to get to. This site has great visibility, making it perfect for your business. Don't miss out on this rare chance to invest and build in Brantford. (id:60626)
Royal LePage Action Realty
9983 Okanagan Centre Road W
Lake Country, British Columbia
Semi-lakeshore estate with 2 titles, encompassing 9.07 acres (5.1+3.97) of land zoned RR2 and NOT in the ALR. 9983 offers 3.97 acres of land with a beautiful 4 bedroom, 3 bathroom home. Vaulted wood ceilings, huge windows to capture the Okanagan Lake views, and heated tile floors on the main are all features that make this a great semi-lakeshore home. There is a 4 car garage for the cars and the toys, and plenty of excess room for additional parking. There is an outdoor kitchen area w/ concrete patio and a wrap around deck space. Spend 15 seconds walking across the road to enjoy the beautiful beach. Lot 28 is a 5.1 acre piece of land that has subdivision potential for a 2 lot subdivision (buyer to investigate). The land was historically successful with plums, but has been recently cleared as of May 2023. The properties are currently fed with the lake intake water system associated with 9983. Lot 28 may be sold in isolation, but the 9983 property (property w/ home) must be sold in conjunction with lot 28. Outstanding opportunity to acquire 2 titles with plenty of upside potential that total over 9 acres in the prestigious Okanagan Centre area of Lake Country. 2 titles gives building flexibility for multiple primary homes that would make for an outstanding family compound. Boat launch, cafe, and wineries all just a quick drive away! (id:60626)
Unison Jane Hoffman Realty
Sotheby's International Realty Canada

