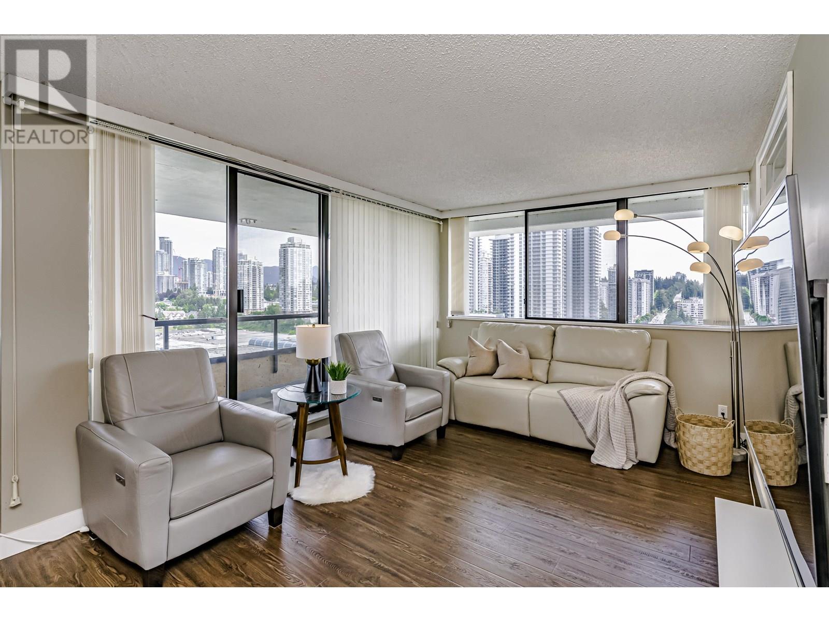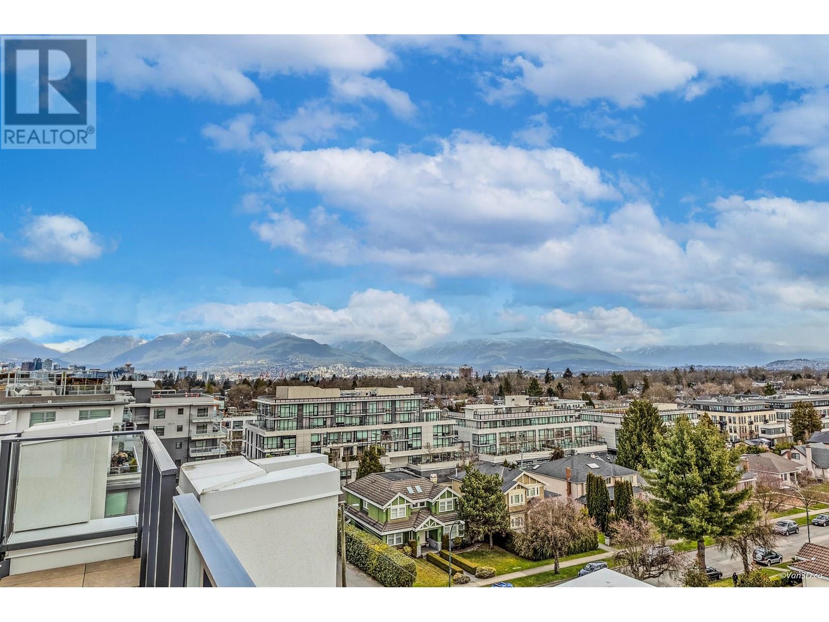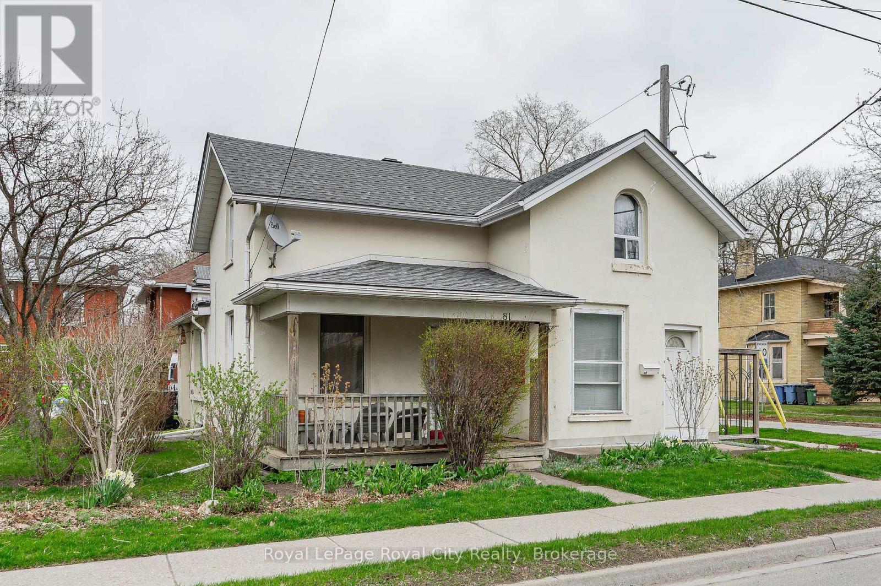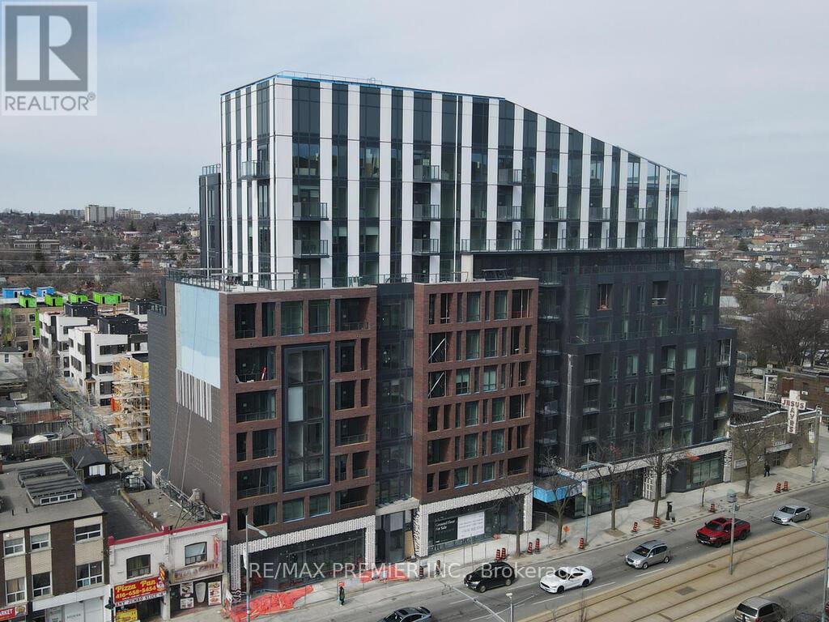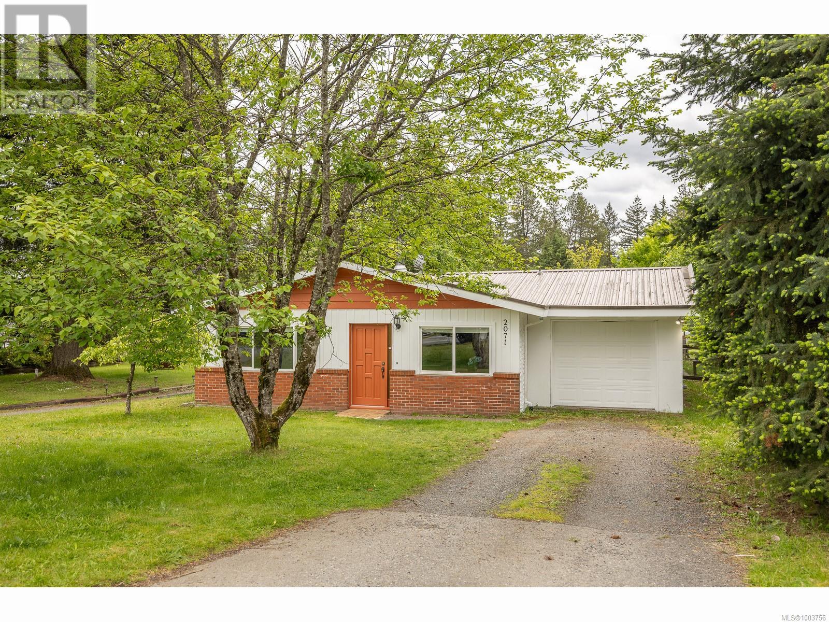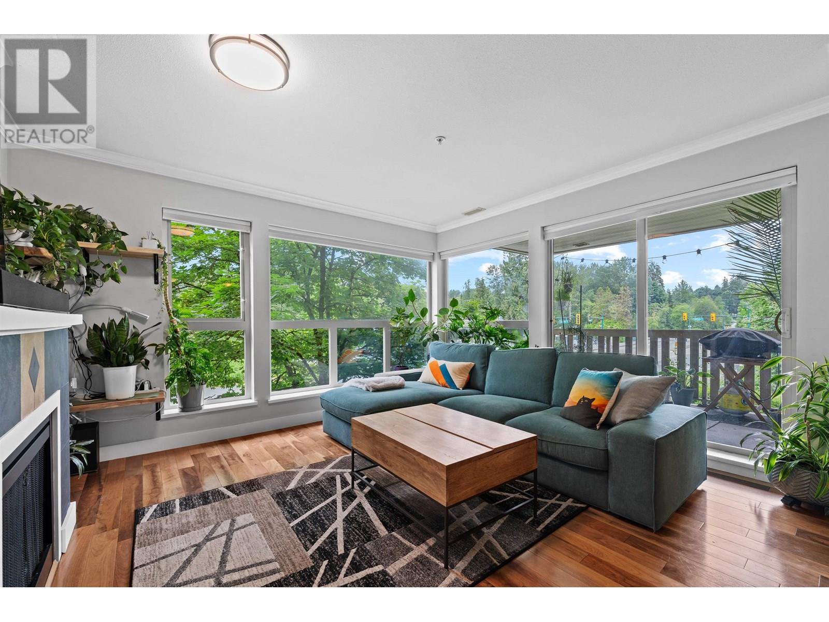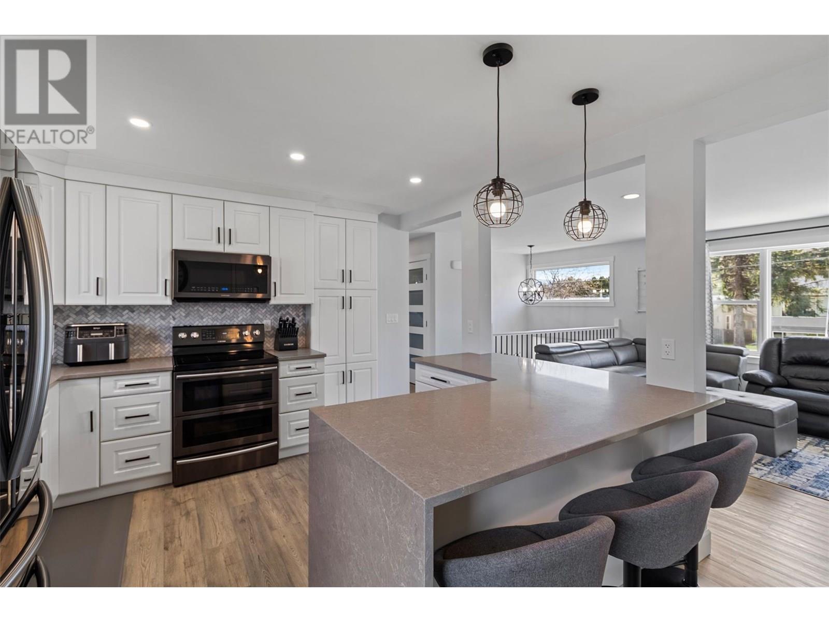2555/2557 Greenfield Avenue
Kamloops, British Columbia
Versatile Full Duplex – Ideal for Investors or Multi-Generational Living! Welcome to 2555/2557 Greenfield Ave – a spacious duplex with a total of 4,100+ SqFt offering two distinct layouts, perfect for income generation, extended family living or a mortgage helper to start out! Unit 2555 features the main living space on the ground floor with kitchen, living room, laundry, and a 4-piece bath. Upstairs offers two bedrooms, a den/office, and an additional bathroom. This side is mostly original and ready for your personal touch and creativity. Unit 2557 has a more updated layout with an open concept kitchen, dining and living room space with 2 bedrooms, a 4-piece bathroom and a separate laundry room on the main. Additionally, the basement has two bedrooms, a second kitchen, two unfinished flex rooms, and a 3-piece bath. With a separate entrance and laundry hookups, this gives potential for a relatively easy suite conversion. Set on a large, tree-lined lot in a well-established neighbourhood, enjoy privacy, flexibility, with plenty of potential. Each side has its own driveway and covered carport, plus two powered sheds and a detached powered workshop on the 2557 side. Located just steps to parks, Brock Pool/Arena, schools, shopping, golf, recreation and amenities. Quick possession available. Call the listing agent today for more details or to schedule your private viewing today. (id:60626)
Exp Realty (Kamloops)
9653 West Coast Rd
Sooke, British Columbia
Great opportunity to buy Land... 10.1 Acres in the Shirley area of Sooke - also has 2 mobiles on it. 1 vacant 1 with a tenant. Zoning is ''Rural Zone A'' which allows up to 4 Single Family Dwellings on it and the opportunity to ''Strata Title'' the Dwellings with land. This is a ''Freehold Strata'' opportunity. Land is fairly flat and was used for farming at one time. 1 Mobile has BC Safety Authority Approval from 2005 - 1 mobile recently received Silver Label Certification. Each Mobile has a shallow well. This is a great opportunity for investment, partner or family venture. This is well priced in this complex Real Estate Market... Over night notice for viewing please. (id:60626)
RE/MAX Camosun
71 Sackville Drive Sw
Calgary, Alberta
Welcome to this beautifully maintained and extensively updated four-level split, perfectly situated on a large corner lot in the heart of Southwood. Boasting nearly 2,200 sq ft of developed living space and 1,657 sq ft above grade, this home offers exceptional functionality, warmth, and character throughout.Inside, you’ll find 9 foot ceilings on the main floor and the master suite. There are four bedrooms—three up and one down—ideal for families or those seeking multi-generational living. A separate entrance provides future potential for a secondary suite (subject to city approval).The heart of the home is the custom kitchen, showcasing endless built-ins, solid hickory wood cabinetry, abundant storage, wiring for under-cabinet lighting, and even a rough-in for a future garburator. There is an office nook off the kitchen. Rich hardwood flooring flows through most of the home, adding warmth and elegance.Relax in the cozy family room with a wood-burning fireplace, or unwind in the luxurious primary suite, complete with a gas fireplace, walk-in shower, jetted tub, in-floor heating, and 5-piece ensuite.Additional features include:•Oversized double garage with 10-ft ceilings and gas line rough-in•Two fireplaces: wood-burning in family room, gas in primary bedroom•On-demand hot water system•Furnace upgraded with a new motor and motherboard•LED lighting throughout most of the home•Stucco exterior•Large wrap around and covered front porch and sunny back patio•Arctic Spa hot tub included Located directly across from a park, schools, and the Southwood community centre, this Southwood location offers unbeatable convenience in a family-friendly setting. Close to shopping, minutes to Southcentre Mall, grocery stores, medical clinic, library and more. Don’t miss this unique opportunity—homes like this are rarely available! (id:60626)
Century 21 Argos Realty
2403 9521 Cardston
Burnaby, British Columbia
Bright and spacious 3-bedroom, 2-bathroom home with over 1,200 sqft of living space. Situated in a central and convenient location near Lougheed Town Centre, just a short walk to the SkyTrain. Enjoy quick access to Costco, Highway #1, schools, parks, and a wide variety of shops and restaurants. Nicely updated with a modern kitchen, laminate flooring throughout, and in-suite laundry. Features two balconies with pleasant views of the surrounding area. Enjoy great amenities including an outdoor pool, gym, games room, and on-site caretaker. Managed by a well-run strata with many recent upgrades, including new pipes, building envelope, HVAC, roof, elevators, and a refreshed lobby. Includes 2 parking stalls and a storage locker. No pets allowed. (id:60626)
Sutton Group - 1st West Realty
102 4240 Cambie Street
Vancouver, British Columbia
Welcome to Savoy by Aria Pacific at QE park. This boutique concrete building is designed by local Architectural firm - Rafi Architects and built by award winning contractor - ITC. This well designed east facing studio features a nice cozy sleeping area and a quiet patio, stunning kitchen cabinetry, over height ceilings and a full European appliance package by Miele. Walking distance to the Skytrain station for quick trips to Downtown or Richmond. Owner amenities include a ideally equipped fitness studio and beautifully landscaped rooftop patio with a built-in BBQ kitchen highlighting the views South to QE Park and North to Downtown. Come and see this most a£fordable like new home! (id:60626)
Pemberton Holmes Ltd.
35 Ann Street N
Clifford, Ontario
YOUR SMALL TOWN HOME AWAITS! Get away from the crowds and traffic and find quiet neighbourhoods and friendly faces in the quaint small town of Clifford. Your beautiful 3+1 bedroom, 3 bathroom, bungalow on a quiet street is the perfect place to raise your family or slide into retirement. As soon as you arrive you will notice extra features in every direction. Start with the custom stamped concrete driveway and natural stone steps leading to the covered front porch. Inside you'll love the open concept kitchen/dining/living space as well as three plus one bedrooms and three bathrooms that give you plenty of space for a big family or hosting guests. Outside, enjoy the large rear deck with covered gazebo sitting area and hot tub while you admire your spacious backyard, custom waterfall feature, and all set in a quiet, country-like setting. When the house is full, make use of the huge finished basement or settle in for the big game or blockbuster movie in the home theatre room! For the handy-person, enjoy the extra garage space with truss-core walls, or slip out to the custom backyard shed with hydro and set on a poured concrete floor, that also includes a great little sitting perch to relax with a beverage after the hobby work is done. Welcome to the friendly, easy-paced town of Clifford and one amazing forever home! Contact your favourite agent today to book a private showing. (id:60626)
Kempston & Werth Realty Ltd.
81 Edinburgh Road N
Guelph, Ontario
LEGAL Duplex in the Heart of Downtown Guelph! Dreaming of homeownership with added financial flexibility? This legal duplex in Guelph's vibrant downtown core could be the perfect opportunity. Live in one unit and rent out the other to help offset your mortgage, an ideal setup for investors or first-time buyers looking to build equity over time. The main unit is spacious and full of character. It includes a large eat-in kitchen with stainless steel appliances and a bright front living room that offers plenty of natural light. Upstairs, you'll find three bedrooms and a bonus office or den, which is perfect for those working from home, and a functional 4-piece bathroom finishes off the second floor. There's also a sunroom for additional living space during the warmer months (currently unheated), adding flexibility and charm to the layout. The second unit is a one-bedroom apartment featuring a generous living room, a compact galley kitchen, and a practical 3-piece bathroom. Both units are carpet-free, making them easy to maintain and clean. While the property could benefit from some updates, it offers solid potential and a flexible layout to customize to your needs. Outside, there's parking for two vehicles and a beautifully maintained side yard with mature perennials and shrubs perfect for relaxing or entertaining in the summer. Located just a short walk to the best of downtown Guelph, including the Farmers Market, The Bookshelf, Fixed Gear Brewing, the GO Train, and VIA Rail. Whether you're looking to invest, renovate, or live in one unit while renting the other, this is a rare opportunity in a sought-after location. Welcome to downtown Guelph where community and convenience meet! (id:60626)
Royal LePage Royal City Realty
607 - 1808 St Clair Avenue W
Toronto, Ontario
Live at Reunion Crossing, one of St. Clair Wests most exciting communities! This beautifully laid out 2 Bedroom + Den suite offers 839 sq ft of modern interior space plus a 100 sq ft balcony for outdoor lounging. The functional split-bedroom layout features a bright open-concept living/dining area, a sleek kitchen with breakfast bar, and a spacious den perfect for a home office, nursery, or guest area.The primary bedroom includes a large closet and window, while the second bedroom offers great flexibility. Enjoy 9 foot ceilings, expansive windows, and thoughtful finishes throughout. Only 2 years new, Reunion Crossing features top-notch amenities including a fitness centre, party room, rooftop terrace with BBQs, and bike storage.Steps from the dedicated St. Clair streetcar, Stockyards Village, Earlscourt Park, trendy cafés and restaurants this is urban living with a neighbourhood feel. (id:60626)
RE/MAX Premier Inc.
6034 16 Avenue
Coleman, Alberta
Mountain Lifestyle Meets Town Convenience – Willow Drive Gem in Coleman, AB -Welcome to this beautifully renovated 3-bedroom, 2-bath home nestled on a spacious 1.6-acre lot in the highly sought-after Willow Drive area of Coleman. Perfectly positioned across from the scenic Crowsnest River, this property offers direct backyard access to an extensive network of snowmobile, ATV, biking, and hiking trails—ideal for outdoor enthusiasts year-round.Enjoy the tranquility of acreage living with the convenience of town amenities just minutes away. Whether you're relaxing in your private hot tub area or taking a short walk to the stunning Star Creek Falls, every day here feels like a retreat.The home features tasteful renovations throughout, wired outbuildings for storage, while the large, fully insulated, drywalled, and heated shop provides the perfect space for hobbies, or a dream workspace.Don't miss this rare opportunity to own a slice of mountain paradise in one of Coleman’s most desirable neighborhoods. Contact your favourite REALTOR® for a private showing today! (id:60626)
Real Estate Centre - Blairmore
2071 East Wellington Dr
Nanaimo, British Columbia
HOME + DETACHED SHOP: If you've been waiting for a property with a great workshop, this one delivers. The nearly 1,000 sq ft detached shop is a dream space — fully powered, heated by a dedicated furnace for year-round comfort, and plumbed with water to accommodate any project, from auto restoration to woodworking or hobby crafting. Set on the fringe of city living and surrounded by larger acreage parcels, the home offers a rural feel while being just minutes from key amenities. It's the perfect balance of privacy and convenience — enjoy the tranquility of a more spacious setting without giving up the ease of access to shopping, dining, and services moments away. The home itself is nicely updated, ideal for downsizers seeking single-level living or younger homeowners wanting space to grow and create. Inside, thoughtful updates include a renovated kitchen and main bathroom, updated PEX plumbing, a durable metal roof, and a wood-burning stove that keeps the home warm and inviting throughout the winter. In addition to the detached shop, there’s also an attached single-car garage — great for storage or everyday convenience. The area of the property falls withinin the desirable Mountainview Elementary school catchement area, for those with young families! Outdoor enthusiasts will love having Westwood Lake and Mount Benson in close reach, offering excellent hiking, biking, and off-roading opportunities just minutes from your doorstep. Whether you're looking to tinker, create, or simply unwind in a peaceful setting that’s still connected to the city — this property offers a lifestyle that’s hard to match. All measurements are approximate and should be verified if fundamental to the purchaser. (id:60626)
Homelab Real Estate Group
209 801 Klahanie Drive
Port Moody, British Columbia
Welcome to 209-801 Klahanie Drive, a vibrant Port Moody gem where community spark meets modern living! This stylish 2-bed, 2-bath condo WITH TWO PARKING and a storage locker is nestled in the heart of a lively neighbourhood brimming with local charm. Wake up to morning coffee on your bright balcony overlooking green, manicured courtyards. Step outside and you´re just a stroll from Klahanie Park, scenic trails, top schools, and the cozy Port Moody waterfront cafés and breweries. Inside, the open-concept living space is tailor-made for hosting friends over cheese boards and cozy nights. With sleek stainless appliances, built-in shelving for your design-forward vibe, and room to roam, this space feels like home. Ideal for families, professionals, or anyone craving connection and convenience. (id:60626)
Real Broker
689 Valdes Drive
Kamloops, British Columbia
Welcome to this beautifully renovated 4-bedroom, 2-bathroom home that has been completely rebuilt on the interior, featuring a modern open-concept kitchen with granite countertops & stainless steel appliances, stylish bathrooms, and fresh flooring, lighting, and paint throughout. Major upgrades have already been taken care of for your peace of mind, including updated plumbing, electrical, vapour barrier, and insulation(2019), a new roof, gutter, soffits and attic insulation (2023), furnace (2024), A/C (2022) and windows—making this home truly move-in ready. Outside, the expansive lot provides plenty of space for kids, pets, or future development. Whether you're looking to add a carriage home, attached garage (already approved plans), create a private backyard oasis, or explore the potential of a panhandle lot, the opportunities are endless. Located close to schools, parks, and shopping, this property is ideal for families or investors seeking comfort, convenience, and long-term value. Don’t miss your chance to own this updated gem with room to grow! (id:60626)
Exp Realty (Kamloops)




