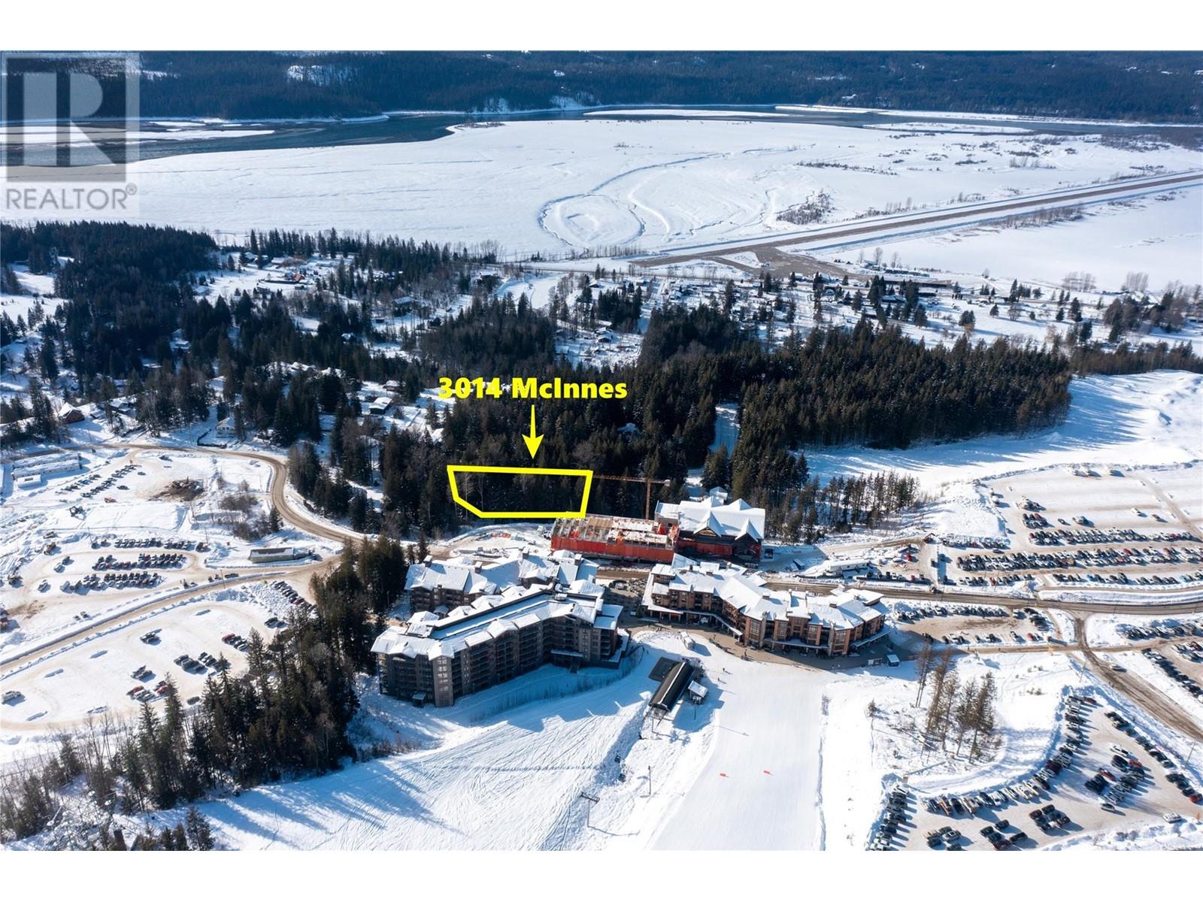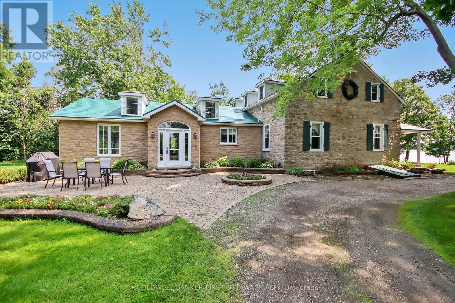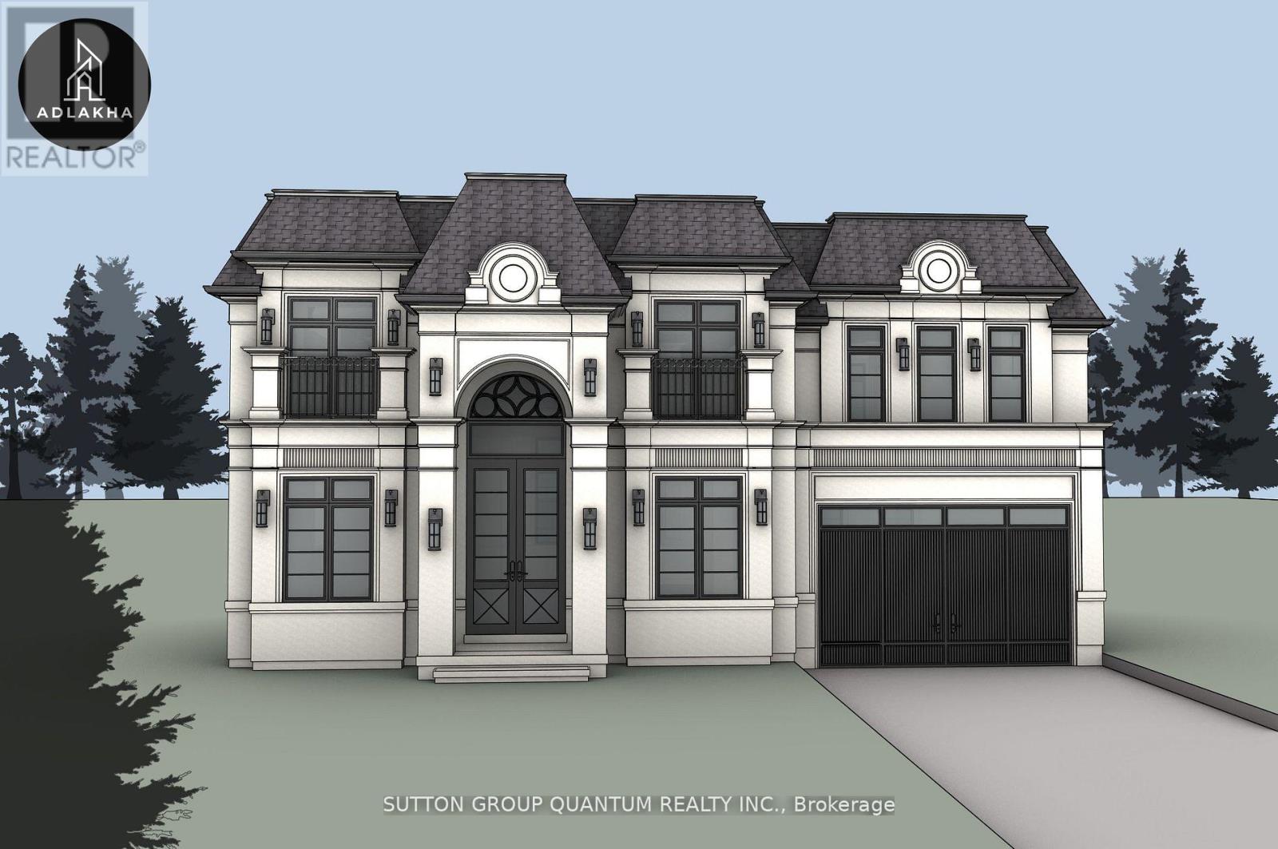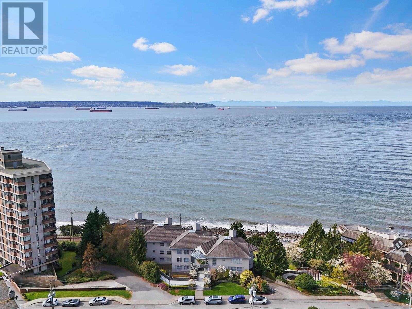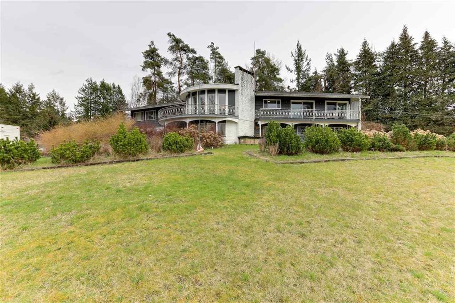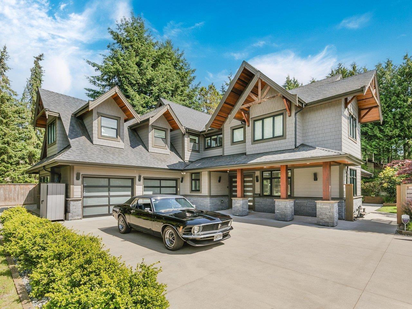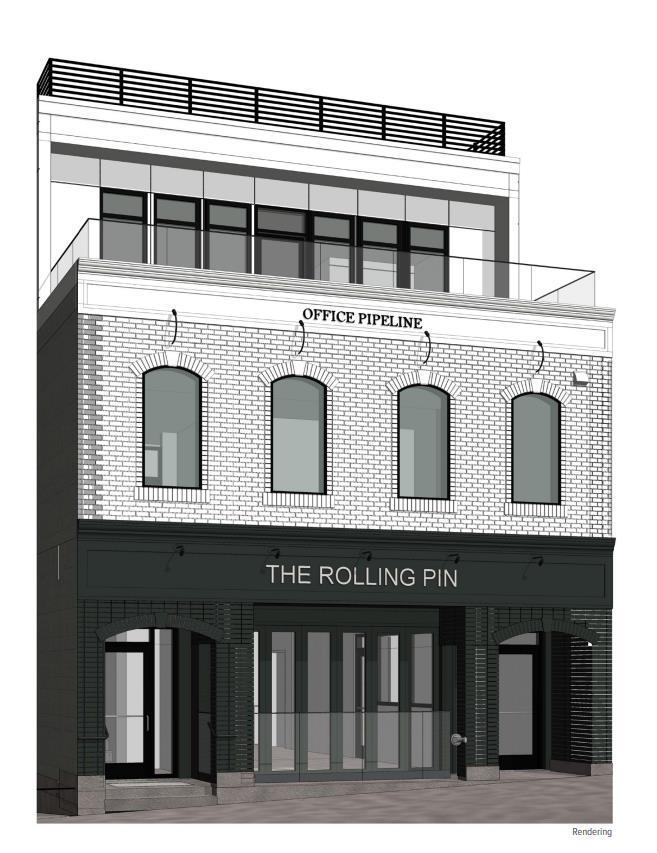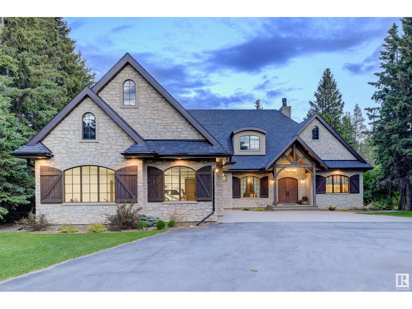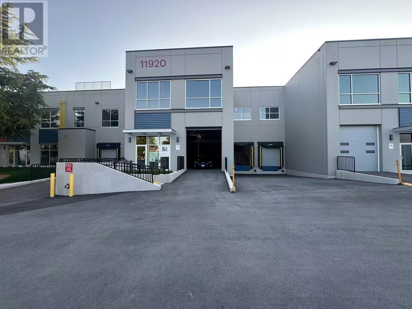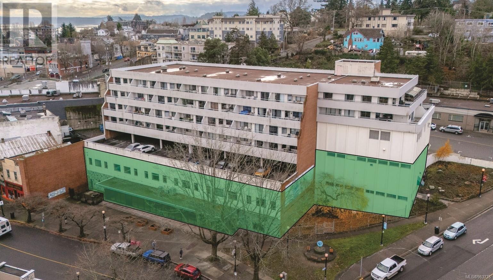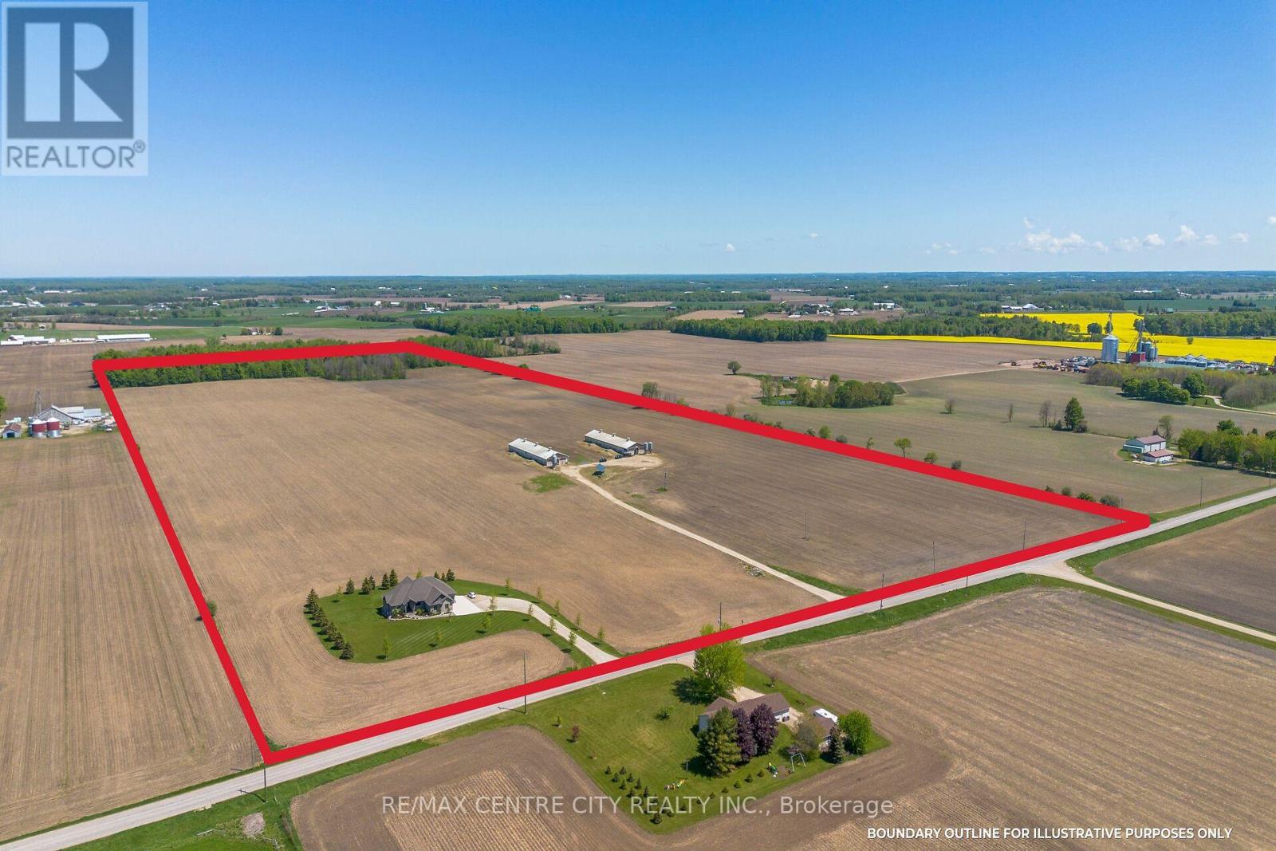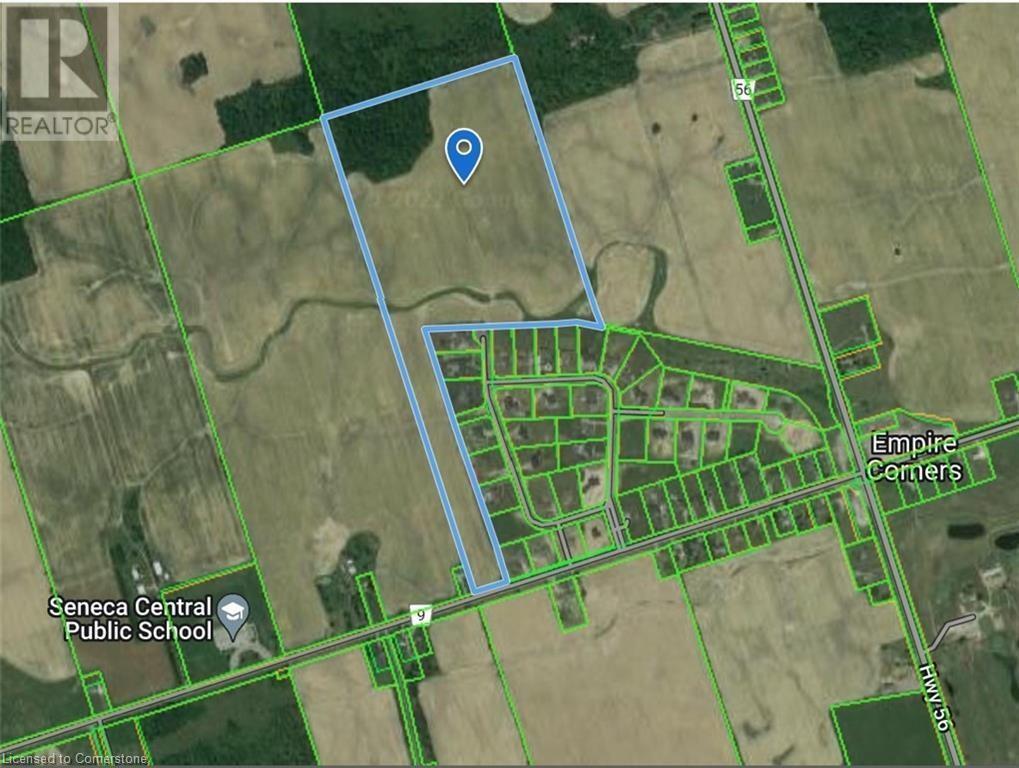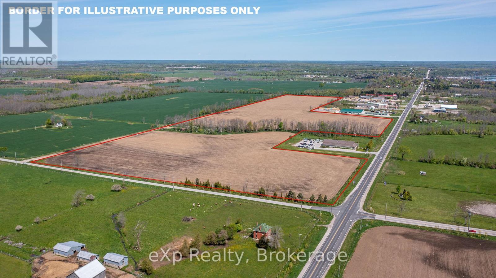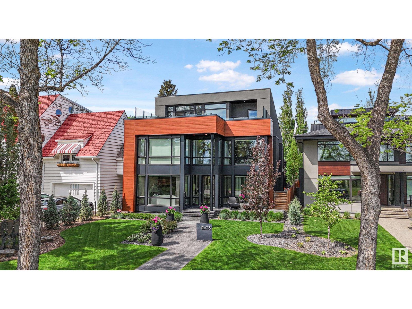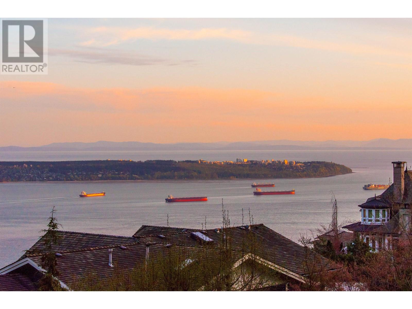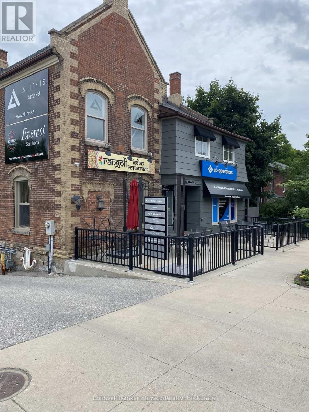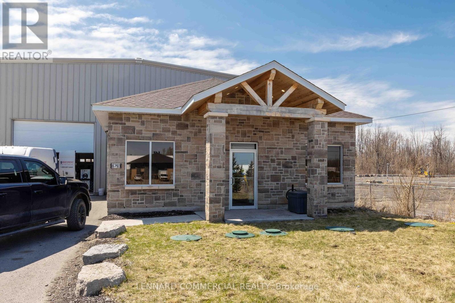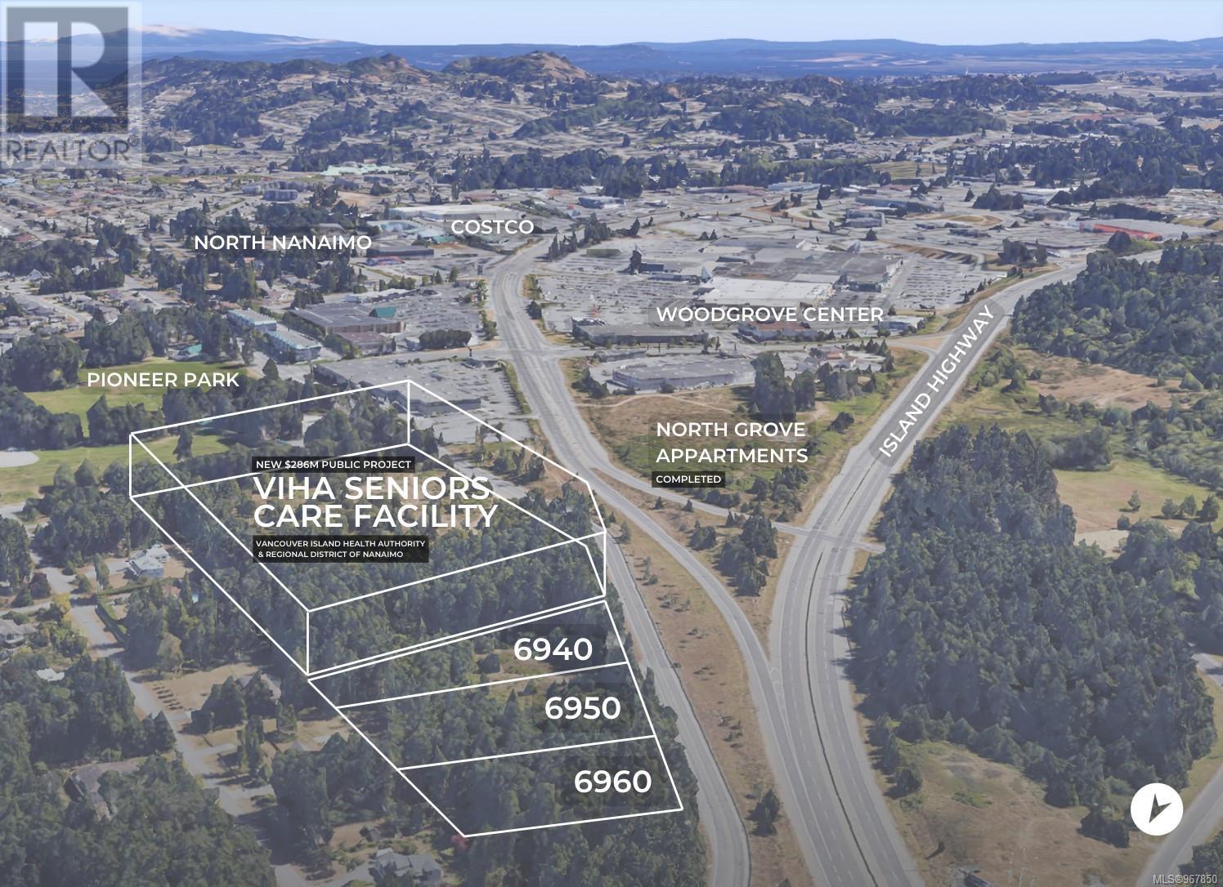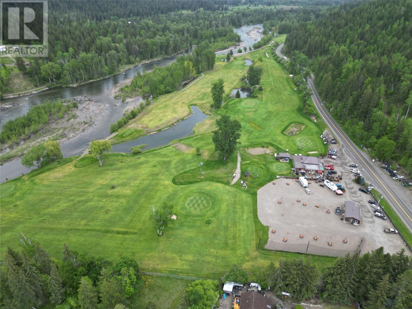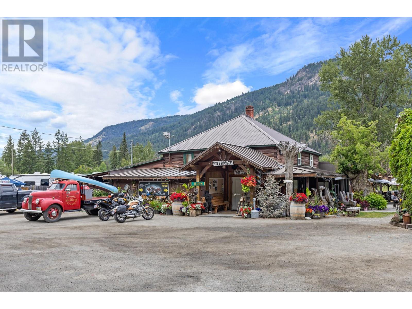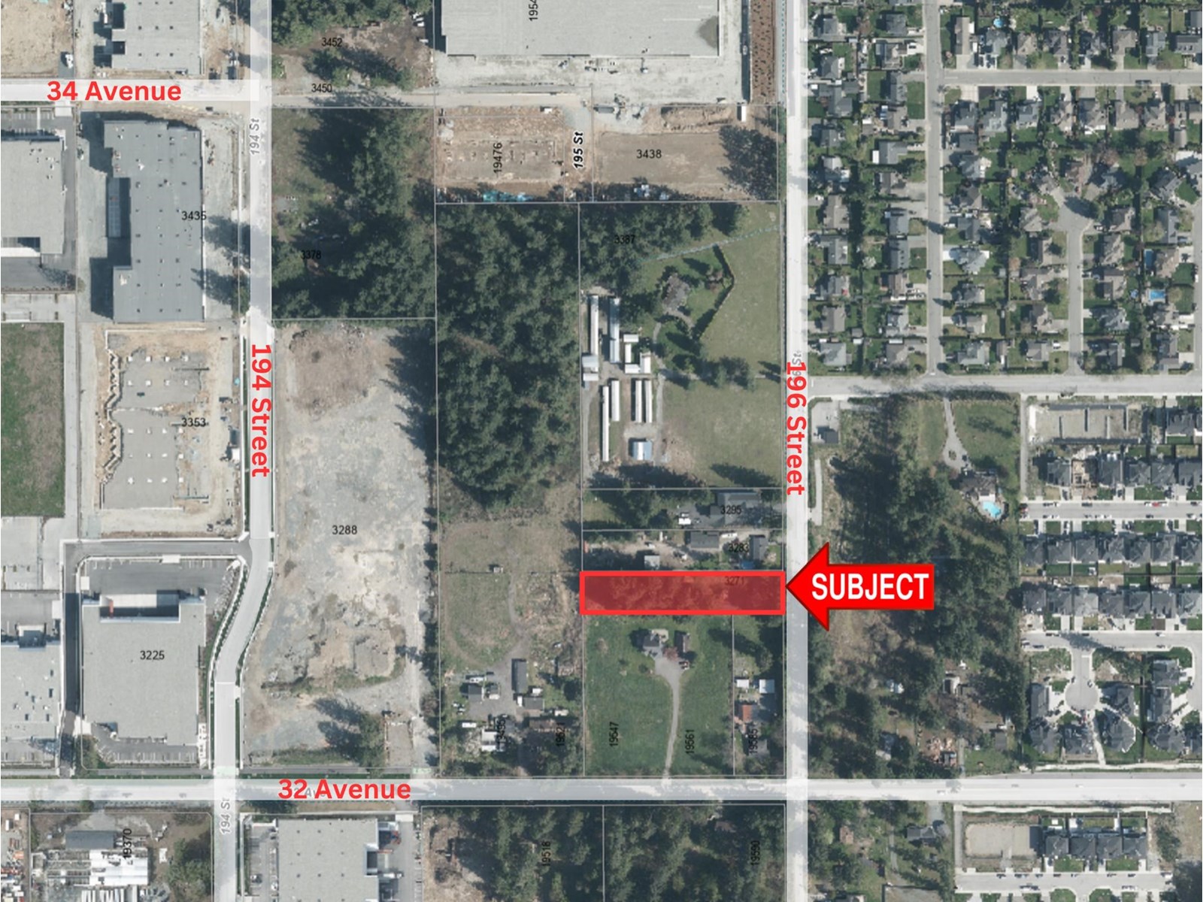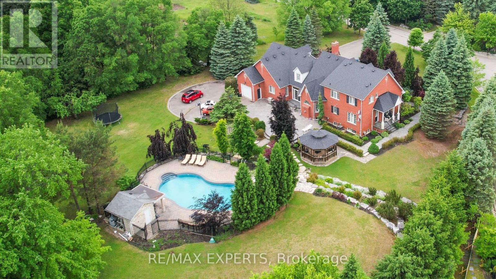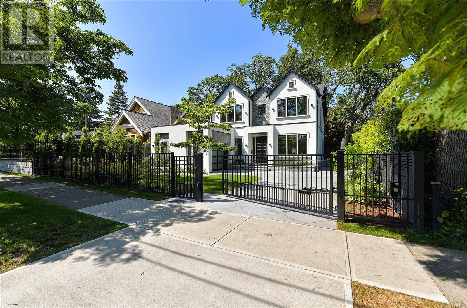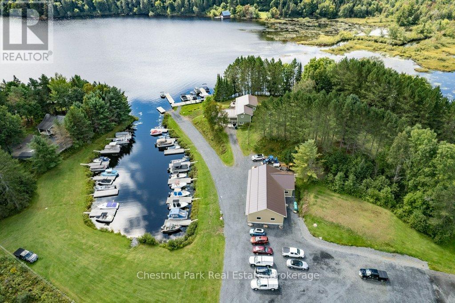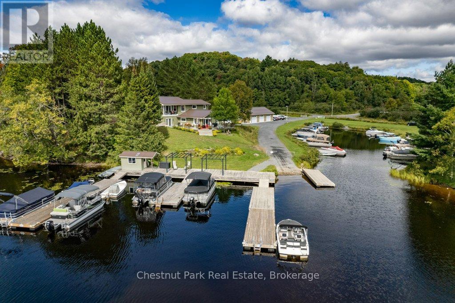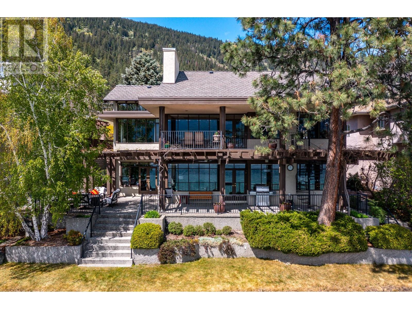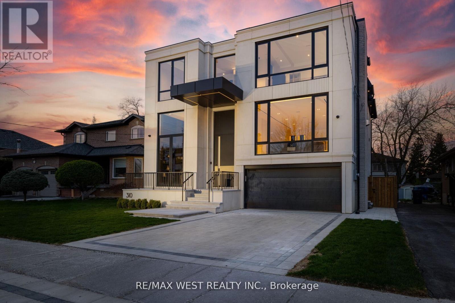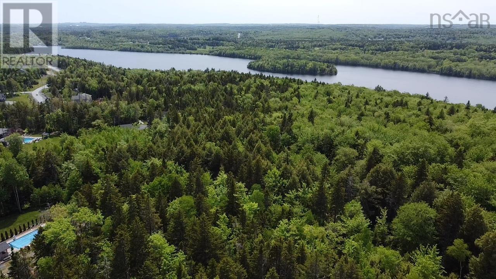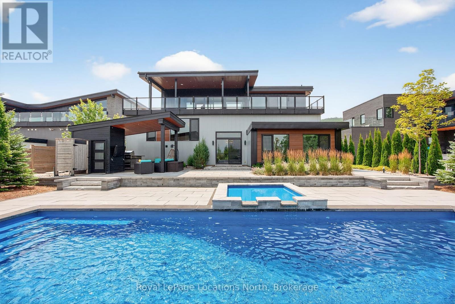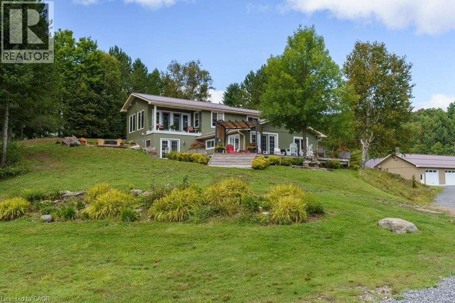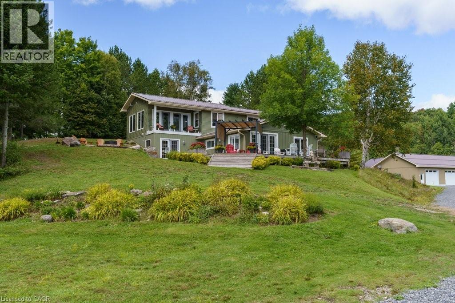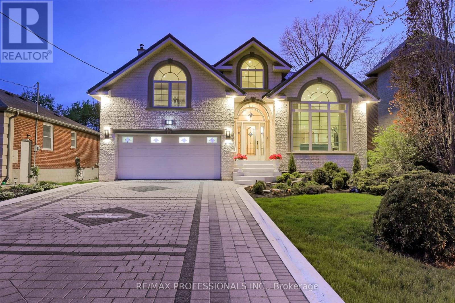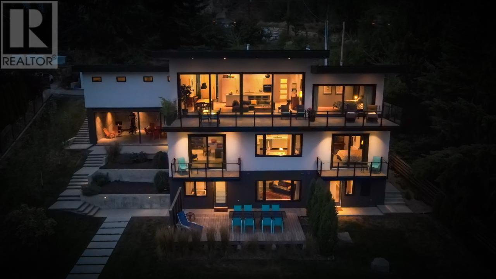3104 Mcinnes Road
Revelstoke, British Columbia
A rare opportunity! Own nearly an acre right beside the ski hill—prime location with incredible development potential. This charming A-frame home features a huge yard, breathtaking views, and endless possibilities. Whether you’re an investor or looking for a dream mountain retreat, this is a must-see! (id:60626)
RE/MAX Revelstoke Realty
2100 Metro Road N
Georgina, Ontario
Situated In A Fast Growing Community. Walking Distance To Lake, Marina, Restaurants And Golf. The Only Plaza Listed For Sale In Georgina. Multiple Long Term Leases Signed With Long Term Tenants. Leases Include T.M.I. (id:60626)
RE/MAX All-Stars Realty Inc.
100 Loch End Road
Beckwith, Ontario
This extraordinary stone home sits on a breathtaking 13.47 acre property with approx. 363 feet of pristine waterfront on Mississippi Lake. This one of a kind home and property have been significantly and thoughtfully renovated and restored since purchase. The owners respected the unique architectural details, original materials, and distinctive features that reflect the home's history and construction era while updating to allow for modern conveniences. Every room offers picturesque views of the beautifully landscaped grounds. A spacious addition includes a sun-filled family room, eating area, laundry room and chef's kitchen with custom cherry cabinetry. The stunning stone and woodwork has been restored and are complemented with three impressive fireplaces, adding warmth and charm. A formal dining room, extensive living room, den and three piece bath round out the main level. Upstairs are three bedrooms plus a den - currently used as a fourth bedroom - but would make a beautiful office or nursery. Primary bedroom has a large walk-in closet. Soak away the day in the cast iron clawfoot tub. Enjoy your morning coffee on the covered porch overlooking the water. Out-buildings include an oversized two car garage with workshop and loft for storage. Bunkhouse with gas fireplace and four custom bunks. Waterfront screened gazebo with large deck. Utility shed to store all your water toys. Greenhouse with power and water for gardening enthusiasts. Two docks and your own boat launch make this the perfect summer gathering spot. Located just minutes from Carleton Place this offering combines convenience with the serenity of country living. A detailed property information sheet is available. Don't miss out on this rare opportunity. Book your private viewing today and experience this incredible retreat firsthand! (id:60626)
Coldwell Banker First Ottawa Realty
127 Mayfield Drive
Oakville, Ontario
Nestled near the picturesque Sixteen Mile Creek in northeast Oakville, this stunning neoclassical house offers 3,400 square feet of elegant living space above ground. Scheduled for completion by mid-2026, the home features four spacious bedrooms, each with its own en-suite bathroom and walk-in closet, including a generously sized walk-in closet on the second floor. The main floor is thoughtfully designed to include a grand kitchen, a great room, a formal living room, a dining room, and a large covered deck perfect for indoor and outdoor entertaining. The 1,600 square-foot basement is equally impressive, boasting a luxurious home theater situated beneath the garage, complete with a snack counter. Additional features include two bedrooms with closets, two washrooms, a stylish bar area, a living and dining space, a versatile recreational and gym area, a sauna room, and ample storage. The basement also provides walk-up access to a lower terrace, beautifully complemented by a planter box for added charm. This home seamlessly blends timeless neoclassical design with modern functionality, creating a perfect sanctuary in one of Oakville's most desirable neighborhoods. ** This is a linked property.** (id:60626)
Sutton Group Quantum Realty Inc.
303 2190 Argyle Avenue
West Vancouver, British Columbia
This INCREDIBLE TOP FLOOR HOME on Argyle Avenue in West Vancouver is ONE OF A KIND! WATERFRONT AT ITS BEST as this 1,526 square foot 3 bedroom (or 2 bedroom plus den) allows you to listen to the crashing waves day and night with OCEAN VIEWS THAT ARE SIMPLY BREATHTAKING. Situated in the heart of Dundarave looking down on the West Vancouver SEAWALL in a VERY BOUTIQUE 11 unit building that is BEAUTIFULLY UNIQUE. Nicely renovated, concrete building, 2 parking spots, outdoor staircases with elevator and steps to everything LIFE HAS TO OFFER!! (id:60626)
The Partners Real Estate
4708 232 Street
Langley, British Columbia
Great Investment Opportunity! Future Industrial Land! This 1.87-acre property is a rare chance to own future land in a growing area of Langley. It's part of the upcoming Fraser Highway Employment Lands plan currently in process by Township of Langley (check with Langley city). The land is not in the Agricultural Land Reserve (ALR), which gives you more options for future use. In the meantime, it brings in solid rental income, making it a smart buy for investors or developers. A great mix of income now and potential for the future! (id:60626)
Planet Group Realty Inc.
20290 40 Avenue
Langley, British Columbia
This striking architectural home sitting on a huge lot in the heart of desirable Brookswood. The distinctly characterized house is truly an entertainer's dream, featuring a gourmet kitchen with an extremely large island. Living room boasts 18 foot ceilings, walking out to a south-facing fenced backyard. The splendid landscaping engaged breathtaking tranquility & privacy. Gas fire table, hookup for BBQ & enormous patio. Upstairs features large gorgeous 5 piece bathroom & over fire table, hookup for BBQ & enormous patio. Upstairs features large gorgeous 5 piece bathroom & oversized w/i closet. Sound system throughout home & backyard. Radiant heat & AC throughout including in the garage. RV parking, electric gate, extra 3588s/q is qualified for the extension of the existing house. A 10/10! (id:60626)
Interlink Realty
2307 Kadlec Court
West Vancouver, British Columbia
WHITBY ESTATES 20,000 square ft PROPERTY! SPECTACULAR UNOBSTRUCTED OCEAN, CITY, STANLEY PARK & MOUNTAIN VIEWS! LOCATED IN ESTABLISHED NEIGHBOURHOOD! Set at the end of a prestigious cul-de-sac in exclusive Whitby Estates! ULTIMATE PRIVACY! Gentle slope, level driveway! Amazing Value! Create your own design and build your hearts desire! BRITISH PACIFIC PROPERTIES! BEST SCHOOLS- Mulgrave Private School & Collingwood Private School, Hollyburn Country Club, Cypress skiing! BEST OF EVERYTHING! (id:60626)
RE/MAX Masters Realty
B 2626 Montrose Avenue
Abbotsford, British Columbia
Great opportunity here to acquire this commercial property in Historic Downtown Abbotsford. The 6266 SF 3 storey commercial building is building permit ready and constructions will start very soon. The planned building for the property boasts a ground floor retail showroom/restaurant space spanning 1155 SF, second-floor office space of 1550 SF, and a third-floor office area comprising 1186 SF plus an exterior patio and additional basement space of 1160 SF. The comprehensive design of this building ensures a highly functional and versatile space. Buy the building and stratify the units and sell them off or keep 1 unit for yourself or lease all 3 of them out. There are a lot of options here including changing the 2nd and 3rd floors to residential units! Please contact for more info. (id:60626)
Homelife Advantage Realty Ltd.
#21b 25012 Sturgeon Rd
Rural Sturgeon County, Alberta
Reminiscent of the stone farmhouses of Burgundy France, experience elegant modern living paired w/ historical charm & exquisite European influence in a private, picturesque setting w/ this one-of-a-kind, executive estate bungalow, nestled on two meticulously landscaped acres in Sturgeon County, mere minutes from both Edmonton & St. Albert. Crafted by Heredity Homes & designed by Nadia Li of Go For Décor, this home blends historical charm w/ modern comfort. Exterior features include natural stone walls & Douglas Fir beams, while inside, smoked white oak floors, wrought iron details, & Belgian linen window treatments create a luxurious ambiance. A centerpiece wood-burning fireplace & vaulted ceilings add grandeur, complemented by a gourmet kitchen w/ Lacanche oven & Miele appliances. The primary suite offers a private deck & spa-like en-suite, while the finished basement feat. 2 bedrooms, sauna, media room, gym, & wet bar. Outside, a carriage house w/ living space & expansive views completes this property. (id:60626)
Real Broker
4377 Lakeshore Road
Kelowna, British Columbia
PRIME INVESTMENT OPPORTUNITY. This fully serviced 1.39-acre property in the desirable Lower Mission area presents a rare chance to unlock significant potential value. With its current RU1 zoning, the property could possibly be subdivided into single-family lots or rezoned for multi-family use. Located at 4377 Lakeshore Road, this property is adjacent to Southwind at Sarsons, a three to four-story condominium and townhouse project. It is also within walking distance to three schools, local transit options, the new $6.5M DeHart Park, Mission Creek Trails, the H2O Centre, and Sarsons Beach. Its prime location in Lower Mission offers countless reasons to love living in this vibrant area. Residents enjoy beautiful public beaches along Okanagan Lake and abundant outdoor adventures, with numerous hiking and biking trails right at their doorstep. Food enthusiasts will appreciate the fine dining, breweries, and wineries nearby, while those seeking urban convenience will find the renowned Pandosy Village just minutes away. The property is currently tenanted and includes three buildings: the original home, a garage, a storage shed, and a guest suite. Don’t miss this opportunity to invest in one of the last remaining large estate properties in this sought-after location. (id:60626)
Sotheby's International Realty Canada
130 11920 Forge Place
Richmond, British Columbia
brand-new 5988 square-foot concrete warehouse with Riverside Industrial Park. The property features 4,542 square feet on the main floor and 1,446 sqft on the mezzanine. The warehouse is equipped with one grade and one dock loading bay. 28.S ft clear ceilings, LED lighting, and gas-fired heater. A backdoor offers improved airflow, while large windows ensure plenty of natural lighting throughout. The main floor is designed for a 600-pound per sqft load, complemented by 3-phase 100-amp power at 347/600 volts. The property includes one finished washroom and roughed-in plumbing for an additional mezzanine washroom, offering flexibility for future use. With its prime location near the intersection of Steveston Highway and Highway 99, this warehouse provides efficient access. (id:60626)
Sunstar Realty Ltd.
77-79 Commonwealth Avenue
Mount Pearl, Newfoundland & Labrador
Excellent opportunity to own a prime commercial property in the heart of Mt. Pearl. The building is anchored by a national retail drug store under a long-term lease. The owners operate a medical practice on the second floor and lease an additional unit to a physiotherapy clinic. Over 230 feet of frontage on Commonwealth Avenue and a large parking lot that can accommodate 60+ vehicles. (id:60626)
RE/MAX Realty Specialists
13 Victoria Cres
Nanaimo, British Columbia
Prime Downtown Opportunity in Nanaimo, extensively upgraded property featuring approximately 50,000 sq. ft. of thoughtfully designed and turnkey office space. Perfectly positioned in the heart of downtown Nanaimo on Vancouver Island, this rare opportunity offers exceptional potential for businesses seeking a central and professional location. The property comprises seven distinct units, each tailored for substantial office use, with configurations ranging from 3 to 18 offices per unit. Each unit boasts a variety of functional amenities such as staff rooms, kitchens, reception areas, waiting rooms, washrooms and ample storage solutions. Building is equipped with an on-site workshop, and a cafeteria/restaurant. Spread across two floors with two convenient access points, the property is zoned Downtown 4 (Terminal Avenue), allowing for diverse uses such as offices, financial institutions, commercial or technical schools, convention centers, cultural facilities, and potential for a conversion to multi-family. Adding to its appeal, the location is within walking distance of numerous amenities, including the Hullo Ferry to downtown Vancouver, floatplane services, Helijet, the Gabriola Island Ferry, hotels, entertainment venues, the convention center, shopping centres, retail stores, personal service businesses, and a variety of restaurants. This is a rare opportunity in a prime downtown location. For more details, request an information package or schedule a private tour today. Plus GST. (id:60626)
RE/MAX Professionals
6124 5th Line
Minto, Ontario
Here is a great 100 Acre farm just North of Palmerston, with a solid, well built home (2017) and 2 Contract Finishing Barns. The land surrounding the home and barns consists of 83 workable acres, which is very productive Harriston and Listowel silt loam soil, systematically tiled at 30 feet (2020). The 2 x 1,000 head finishing barns on the property are currently under contract for cash flow and fertilizer. The barns are naturally ventilated with under barn manure storage, wet dry feeders, and ample feed storage. This property would be a fantastic place to raise a family! The home consists of 3 bedrooms and 3 bathrooms all on the main floor. There are 2 decks to enjoy, both leading to your meticulously landscaped yard. When you step inside, you are greeted by an open concept kitchen, living room and dining room, with high end features and appliances. The main floor also includes an office and a conveniently located mud & laundry room, just off the garage. The garage is oversized, has space for two cars, and is heated! With 2 man doors, as well as basement access, and a 3rd door overhead door, there is plenty of space for storage and toys. The spacious master bedroom includes a large walk-in closet, and ensuite with a deep tub and walk in shower. The home runs on natural gas heat. Whether you are looking to expand your current operation, or looking to start farming, this is a rare opportunity with good cash flow! Come and see all that this well rounded property has to offer. (id:60626)
RE/MAX Centre City Realty Inc.
RE/MAX Centre City Phil Spoelstra Realty Brokerage
6124 5th Line
Minto, Ontario
Here is a great 100 Acre farm just North of Palmerston, with a solid, well built home (2017) and 2 Contract Finishing Barns. The land surrounding the home and barns consists of 83 workable acres, which is very productive Harriston and Listowel silt loam soil, systematically tiled at 30 feet (2020). The 2 x 1,000 head finishing barns on the property are currently under contract for cash flow and fertilizer. The barns are naturally ventilated with under barn manure storage, wet dry feeders, and ample feed storage. This property would be a fantastic place to raise a family! The home consists of 3 bedrooms and 3 bathrooms all on the main floor. There are 2 decks to enjoy, both leading to your meticulously landscaped yard. When you step inside, you are greeted by an open concept kitchen, living room and dining room, with high end features and appliances. The main floor also includes an office and a conveniently located mud & laundry room, just off the garage. The garage is oversized, has space for two cars, and is heated! With 2 man doors, as well as basement access, and a 3rd door overhead door, there is plenty of space for storage and toys. The spacious master bedroom includes a large walk-in closet, and ensuite with a deep tub and walk in shower. The home runs on natural gas heat. Whether you are looking to expand your current operation, or looking to start farming, this is a rare opportunity with good cash flow! Come and see all that this well rounded property has to offer. (id:60626)
RE/MAX Centre City Realty Inc.
RE/MAX Centre City Phil Spoelstra Realty Brokerage
Part Lot 14 #9 Haldimand Road
York, Ontario
Fantastic opportunity for Developers and Builders with this prime~60-acre parcel of land situated adjacent to one of Haldimand County’s most prestigious developments; know as Empire Country Estates, consisting of 41 luxurious multi-million-dollar custom homes. Features stunning vistas, rolling farmland and a creek running through it. With the Provincial Government’s promise to increase housing supply and their goal of building 1.5 million homes by 2031, this parcel offers tremendous potential for a large residential development/subdivision or country estate building-lots in the near future. The property is Zoned Agricultural with approximately 55 acres currently being used for cash crop, ~5 acres of forest and ~222 feet of frontage on Haldimand Rd. 9 with natural gas & hydro available. Fibre optics hi-speed internet is currently being installed throughout Haldimand County. Tenant farmer shall be allowed to harvest existing crop. Located 20 minutes south of Hamilton and the LINC with easy access to Hwy 403/Toronto. Just 10 min south of Binbrook and all amenities. Also, close to 2 golf courses, near the Grand River en-route to Lake Erie. The Buyer is responsible to complete their own due diligence regarding a Zoning Amendment, intended future development, severances, and any plan of subdivision. A rare and potentially lucrative investment opportunity! Can be sold together with 88 acre parcel on adjacent Hwy 56, MLS #40701920. (id:60626)
Royal LePage NRC Realty Inc.
24 Berford Street
South Bruce Peninsula, Ontario
Exceptional opportunity to own 75.82 acres of commercially zoned land just south of Wiarton, offering prime exposure and frontage on both Highway 6 and Boat Lake Road. This level parcel is currently cash cropped and boasts high visibility with excellent traffic counts, making it ideal for a wide range of commercial ventures. With natural gas available at the lot line and easy access to major routes, this property is perfectly positioned for development or continued agricultural use. Don't miss the chance to invest in this versatile and highly accessible piece of Bruce County real estate. (id:60626)
Exp Realty
24 Berford Street
South Bruce Peninsula, Ontario
Exceptional opportunity to own 75.82 acres of commercially zoned land just south of Wiarton, offering prime exposure and frontage on both Highway 6 and Boat Lake Road. This level parcel is currently cash cropped and boasts high visibility with excellent traffic counts, making it ideal for a wide range of commercial ventures. With natural gas available at the lot line and easy access to major routes, this property is perfectly positioned for development or continued agricultural use. Don't miss the chance to invest in this versatile and highly accessible piece of Bruce County real estate. (id:60626)
Exp Realty
13508 Ravine Dr Nw
Edmonton, Alberta
Elevated Architecture Meets the River’s Edge: On prestigious Ravine Drive, where the city blends with the beauty of the river valley, sits this thoughtfully designed luxury home. Bathed in southern light and poised above the trees, this architectural triumph by award-winning visionary Rick Arndt was conceived to harmonize with its surroundings and offer unparalleled comfort. Over 5,500 square feet of curated living space: 4 bedrooms plus an office, 6 bathrooms, and a rooftop terrace that blurs the boundary between interior and sky. Here, a wet bar awaits sunset cocktails. Natural light bathes the chefs kitchen, the living room, & the luxurious primary suite. A two-storey family room with an exquisite book-matched natural stone fireplace enjoys an entire wall of windows & overlooking the private yard with outdoor kitchen area. Crafted by Urbis Developments—whose name is synonymous with integrity, precision, & excellence. Triple garage. Landscaped grounds. Elevator-ready. Timeless, yet unmistakably modern. (id:60626)
RE/MAX Excellence
2307 Kadlec Court
West Vancouver, British Columbia
This untouched 20,000 square ft lot is your last opportunity to create a luxury residence in a neighbourhood known for its world-class architecture and sweeping, unobstructed views. Perched just below the iconic Cypress Point Lookout, the property enjoys breathtaking vistas and a serene setting beside a lush greenbelt. Located in a top-tier school catchment and surrounded by multi-million-dollar homes, this is a legacy property in an unmatched location. (id:60626)
RE/MAX Masters Realty
2, 1133 17 Avenue Nw
Calgary, Alberta
This three-story building, situated on an 11,948-square-foot lot, holds 10 distinct titles. It encompasses two commercial units: a 3,452 sq. ft. main floor space currently vacant for multy purpouse potential. and a 2,000 sq. ft. lower level space occupied by a church. Additionally, the property boasts 8 upgraded two-bedroom residential units, each with an area of 796 sq. ft. With 21 exterior ground-level parking stalls. This property is ideally located across from SAIT and mere minutes from downtown, making it a prime revenue-generating asset with diverse tenants. A Phase I environmental assessment was completed in 2014, and the property achieved a gross revenue of $260,000 in 2023. There is also potential to convert the building units into a condominium. there are 10 separate titles for units 1 and 2 and also apartments units 101-104 and 201-204 for the apartments (id:60626)
RE/MAX House Of Real Estate
115 Main Street S
Halton Hills, Ontario
This well maintained, 3 level landmark building is an amazing investment opportunity. This is unique, renovated commercial building is located in the core of Downtown Georgetown. Corner exposure, high traffic and has high standards of craftsmanship while maintaining the charm of the original 'Ivy House' Building. Prime location surrounded by banks, shopping, apartments, restaurants, offices and more! Fully renovated units with co-operators as the Anchor Tenant. Lots of parking. Steps to the Georgetown Library and Theatre. Close to the GO- Station and other amenities. Full Tenanted with great, respectful tenants! (id:60626)
Coldwell Banker Elevate Realty
6793 Hiram Drive
Ottawa, Ontario
Unlock the potential of this 6,400 sq. ft. industrial facility, ideally located on 0.985 acres of heavy industrial land in the established Greely Industrial Park. Designed for functionality and flexibility, this property is perfect for owner-occupiers seeking a move-in-ready space to grow their operations. Key Features: Clear Height: 22 ft. column-free warehouse, ideal for racking, manufacturing, or storage.Drive-In Doors: 3 oversized 14' x 10' drive-in doors (1 front, two rear) for efficient logistics.Office Space: Well-appointed private offices at the front of the building, offering a professional space that seamlessly connects to the warehouse.Yard: Fully gravelled, fenced, and secured yard space ideal for outdoor storage or vehicle parking. Whether you're expanding your operations or looking for a strategic location in Ottawa's south end, this property offers the infrastructure and accessibility to support your success. **TAXES ARE INTERM TAX AMMOUNTS** (id:60626)
Lennard Commercial Realty
Lt 3 & Lt 4 Lantzville Rd
Lantzville, British Columbia
Over 3 acres available located directly beside the new $286M Seniors care facility project on the border of Lantzville and north Nanaimo. This 2 lot assembly is designated as a growth corridor under the OCP. The Lantzville East Special Area plan allows for seniors housing and a full mix of multifamily residential, office, and more. This property is located within walking distance of all the North Nanaimo amenities including Woodgrove Mall and Costco to name a few, as well as the pristine beaches of Lantzville. Besides needing more seniors housing, Lantzville residents are eager for more diverse housing as well as aging in place options. This is one of the few remaining greenfield sites of this magnitude in the area. Neighboring site available as well for a combined 4.8 acres. (id:60626)
Sutton Group-West Coast Realty
6280 Sooke Rd
Sooke, British Columbia
Step into a piece of Sooke history with this extraordinary 7.29-acre waterfront peninsula, where the Sooke River meets the estuary. This iconic property has remained in the same family since 1883, offering a once-in-a-lifetime opportunity to own a legacy estate. Nestled in a park-like setting, this 2,570 sq. ft. custom-built West Coast-style home blends natural beauty with modern comfort. Built in 2005, it features an open-concept design, coloured concrete floors, and efficient in-floor heating. Thoughtfully designed with quality craftsmanship, the main floor includes a versatile flex room and full bathroom, while upstairs offers four spacious bedrooms, and two full baths. Each bedroom boasts a private balcony with stunning views of the forested acreage and the Sooke River. A nature lover's dream—enjoy wildlife from your riverside plateau or stroll through the mature forest. Zoned RU2 with potential for up to three homes. — History, Natural Beauty, and Modern Living. (id:60626)
RE/MAX Camosun
3060 W 45th Avenue
Vancouver, British Columbia
A BEAUTIFULLY SECLUDED 50' X 132' SOUTH FACING LOT, TUCKED AWAY IN A HIGHLY SOUGHT AFTER LITTLE POCKET NORTH OF SW MARINE. The perfect spot to build your dream home, duplex or potential multiplex development. Peace, privacy and some potential for water views depending on what you build. An idyllic residential setting where all you hear is the birds! 5 and 8 mins walk to Kerrisdale Annex and Crofton House Schools respectively. 15 mins walk to Kerrisdale Village. Surrounded by parks and the city's best golf courses. A very special and exclusive location where opportunities like this rarely come to market. (id:60626)
Stilhavn Real Estate Services
1361 6 Highway
Cherryville, British Columbia
Nestled in the natural beauty of Cherryville, this 120-acre property offers an opportunity for residential development, a private riverfront estate, or a combination of both. Located 47 km east of Vernon on Hwy 6, the property is a mix of C5 Commercial & Non-Urban zoning, opening the door to a wide range of possibilities. Set along the banks of Shuswap River, the land features breathtaking views of nearby mountains, forests & pristine waters—creating a stunning backdrop for a potential residential community or expansive private estate. Outdoor enthusiasts will enjoy direct access to swimming, fishing, hiking & opportunities for backcountry adventures like heli-skiing & snowcat tours. Well know through the years as a Live Music Venue with indoor & outdoor shows showcasing many Juno level musicians. There is an RV Park with 16 fully serviced sites with a bathhouse & laundry facility, a 9 Hole golf course which is fully serviced and maintained throughout season & the Roadhouse Café which is a popular destination for locals and travelers, offering a dining experience indoors or on the patio. An elevated bench on the property provides prime land for potential subdivision, with stunning views over the river & golf course—ideal for residential lots or a housing development. Whether you're a developer looking for your next project or in search of a legacy property, this offering combines natural beauty, lifestyle amenities & strong future potential in one remarkable package. (id:60626)
RE/MAX Vernon
1361 6 Highway
Cherryville, British Columbia
Nestled in the tranquil natural beauty of Cherryville, this extraordinary 120-acre property offers a unique business opportunity for investors, entrepreneurs, or those seeking a private estate with commercial potential. Located 47 km east of Vernon along Hwy 6, the property is a mix of C5 Commercial & Non-Urban (NU) zoning, opening the door to a wide range of future possibilities. The property currently includes a variety of income-generating assets. There is an RV Park with 16 fully serviced sites with a bathhouse & laundry facility, a 9 Hole golf course which is fully serviced and maintained throughout season & the Roadhouse Cafe which is a popular destination for locals and travelers, offering a dining experience indoors or on the patio. Well know through the years as a Live Music Venue with indoor and outdoor shows showcasing many Juno level musicians. Surrounded by the mountains, forests & riverfront, the area supports a fantastic outdoor lifestyle—swimming, fishing, hiking, cat-skiing, heli-skiing, and more—making it a year-round attraction. Whether you're looking to operate a thriving tourism recreation business or develop an exclusive riverfront estate, this property is a rare find with endless potential. Profitable. Scenic. Expandable. Don’t miss this incredible opportunity to own a piece of paradise with built-in business appeal. (id:60626)
RE/MAX Vernon
2022 Pebble Dr
Langford, British Columbia
Experience luxury living in one of the most coveted executive homes on Bear Mountain. Nestled at the end of a private no-through street and overlooking the 3rd hole of the Championship Golf Course, this west coast contemporary gem offers nearly 5,000 sq. ft. of exquisite craftsmanship with breathtaking views of Mt. Finlayson from every level. The main floor boasts a chef-inspired kitchen with Sub-Zero and Miele appliances, custom walnut cabinetry, a walk-in pantry, and a breakfast bar. The open-concept design flows seamlessly into the dining area and the impressive living room, complete with soaring 15' vaulted ceilings. Upstairs, discover a dramatic office space, a media/guest room, flexible living areas, and two sun-drenched rooftop patios. The lower level is a private retreat featuring three bedrooms, including a luxurious primary suite with a dressing room and a spa-like 5-piece ensuite. Outdoor living is unmatched with over 2,600 sq. ft. of patios and decks, your own heated in-ground pool, and a hot tub—perfect for entertaining or relaxing.This residence embodies resort-style living at its finest! (id:60626)
Macdonald Realty Victoria
3271 196 Street
Surrey, British Columbia
Opportunity to acquire Light Industrial (IL) 1 acre of flat land in the prime area of Campbell Heights Business Park. Two properties adjacent to the subject property on the south side have 3rd reading from the city of Surrey for rezoning. Services will be at the property line once the adjacent property is developed. Check with the city for details. (id:60626)
Royal LePage Global Force Realty
3271 196 Street
Surrey, British Columbia
Opportunity to acquire Light Industrial (IL) 1 acre of flat land in the prime area of Campbell Heights Business Park. Two properties adjacent to the subject property on the south side have 3rd reading from the city of Surrey for rezoning. Services will be at the property line once the adjacent property is developed. Check with the city for details. (id:60626)
Royal LePage Global Force Realty
27 Theresa Circle
Vaughan, Ontario
Stunning Custom Built Home Situated on a Picturesque Estate Lot In High Demand Subdivision of Kleinburg. Magnificent Backyard Oasis with Heated Pool and Cabana. Features 5 Bedrooms, Cathedral Ceilings, Crown Moulding, Hardwood Flooring Throughout. Superb Finishes And Great Layout. Custom Built Chefs Kitchen With Centre Island and Walk-In Pantry, Natural Stone Quartzite Countertops, Top Of The Line Stainless Steel Appliances. Large 2 Car Tandem Garage With Drive Through To Backyard And Plenty Of Parking. (id:60626)
RE/MAX Experts
2314 Windsor Rd
Oak Bay, British Columbia
Spectacular Contemporary new home in South Oak Bay impeccably presented. This Family home has 3893 Sq/ft of living Space over 3 levels. Featuring 9' ceilings, Custom Mill work, large windows & Large patio doors leading to the beautiful Patio & private yard. The main entrance is spacious, your eye will immediately capture the Quality details. The main living area, dining room, additional kitchen Seating + large Island provides a great entertaining space. The kitchen is a Chefs Dream with 6 burner Gas Cook Top, 2 wall ovens, Large SS Fridge, and a walk in Pantry. The lower level provides space to relax, Large Sauna, Steam Room, with Tiled Shower space, large Wine Cellar with its own climate control, 1 Bedroom 4 piece Bathroom, Rec Room, Bonus Room. Top Floor you will find a large master Bedroom & 6 piece en-suite, Walk Thru Closet 2 more large bedrooms each with 3&4 piece en-suite, large Laundry room. Location is A+ private/public schools, Parks, Shopping, Marina, Beaches. PRICE With NO GST (id:60626)
RE/MAX Camosun
143 South Drive S
Huntsville, Ontario
Live, Work and Play on this Commercially Zoned 5+ Acre Property situated on the popular Shores of Lake Vernon. This 5 Bedroom, 2 Bathroom year round home or cottage offers South West views and access to miles of boating on Vernon, Mary, Fairy and Peninsula. Less than 20 minutes to downtown Huntsville where you will find great shopping, restaurants, events and attractions. The property is zoned CS4 (Marina) which would allow for a multitude of uses including but not limited to a fully functional Marina, Outdoor Storage, Restaurants and Retail. The owner currently rents out 36 boat slips per season. The lower walkout level boasts a large living area, kitchen, dining space, bathroom and bedroom. Upper level is complete with 4 additional Bedrooms, a 4 piece Bathroom and a newly built Muskoka sitting room completed in 2017 with beautiful pine walls and a glass rail deck system providing spectacular lake views. Decks, patios and a stone fire pit area offer many outdoor areas to entertain friends and family. A bunkie at Lakeside offers additional sleeping and storage. 8-10 feet of clear water at end of main dock. The 3 Bay newly built 2000 square foot Garage is every car and toy enthusiasts dream with in-floor heating and tons of space for vehicles, a workshop or entertaining. The owner has created a large parking area for boat slip rental guests and remaining acreage is flat, maintained and ready for future development. Multitude of Commercial Uses. Seller has been renting out 36 boat slips for $2000.00 per slip/ season. Generator which powers home and garage included with sale. (id:60626)
Chestnut Park Real Estate
143 South Drive
Huntsville, Ontario
Live, Work and Play on this Commercially Zoned 5+ Acre Property situated on the popular Shores of Lake Vernon. This 5 Bedroom, 2 Bathroom year round home or cottage offers South West views and access to miles of boating on Vernon, Mary, Fairy and Peninsula. Less than 20 minutes to downtown Huntsville by car or by boat where you will find great shopping, restaurants, events and attractions. The property is zoned CS4 (Marina) which would allow for a multitude of uses including but not limited to a fully functional Marina, Outdoor Storage, Restaurants and Retail. The owner currently rents out 36 boat slips per season. The lower walkout level boasts a large living area, kitchen, dining space, bathroom and bedroom. Upper level is complete with 4 additional Bedrooms, a 4 piece Bathroom and a newly built Muskoka Room completed in 2017 with beautiful pine walls and a glass rail deck system providing spectacular lake views. Decks, patios and a stone fire pit area offer many outdoor areas to entertain friends and family. A bunkie at Lakeside offers additional sleeping and storage. 8-10 feet of clear water at end of main dock. The 3 Bay newly built 2000 square foot Garage is every car and toy enthusiasts dream with in-floor heating and tons of space for vehicles, a workshop or entertaining. The owner has created a large parking area for boat slip rental guests and remaining acreage is flat, maintained and ready for future development. Multitude of Commercial Uses. (id:60626)
Chestnut Park Real Estate
17211 Thomson Road Unit# 6
Lake Country, British Columbia
More than a home–this is a lifestyle! Behind privacy gates of Jade Bay Estates, this custom, architecturally designed home provides gracious comfort for you, extended family & guests. Mature landscaping with private courtyard garden & 72 ft of level, swim-ready beach on beautiful turquoise Kalamalka Lake. Excellent dock & anchored float. The main level is designed for one-level living with Great Room that opens to the deck, elegant primary bedroom with spa-like ensuite, formal dining room, cabinets with mahogany finish and granite counters with Butler's pantry, lakeview office, powder room and custom laundry. High end finishes in timeless traditional décor with elevated coffered ceilings, walls of wrap-a-round windows and custom built-ins. The lower level, a fully self-contained suite, repeats all the main floor comforts but in lighter deco rand enjoys private access to the covered patio. The Bonus wing can expand the suite space on the lower level, perhaps a home gym, or lock-off to become a private guest/nanny suite with own bath & access to the patio. Rough-in for laundry & kitchenette! Near level parking & a double garage w/built-in storage. Separate entrance to heated shop & storage. Only 10 exclusive bare land strata homes enjoy the lighted cul-de-sac &greenspace that is Jade Bay Estates. This waterfront serenity is adjacent to the Rail Trail, and minutes from Lake Country, parks, golf & wineries! Kelowna international airport and UBCO are just 20 min away (id:60626)
RE/MAX Priscilla
3060 W 45th Avenue
Vancouver, British Columbia
A BEAUTIFULLY SECLUDED 50' X 132' SOUTH FACING LOT, TUCKED AWAY IN A HIGHLY SOUGHT AFTER LITTLE POCKET NORTH OF SW MARINE. The perfect spot to build your dream home, duplex or future potential multiplex development. Peace, privacy and some potential for water views depending on what you build. An idyllic residential setting where all you hear is the birds! 5 and 8 mins walk to Kerrisdale Annex and Crofton House Schools respectively. 15 mins walk to Kerrisdale Village. Surrounded by parks and the city's best golf courses. A very special and exclusive location where opportunities like this rarely come to market. (id:60626)
Stilhavn Real Estate Services
7410 Ambassador Crescent
Whistler, British Columbia
Nestled in the coveted White Gold neighborhood, this beautifully renovated 3,500 sq. ft. southwest-facing home is a rare gem. Enjoy the ultimate convenience with Lost Lake, Blackcomb Gondola, and Whistler Village all within walking distance. The spacious, open-plan kitchen and living area is designed for entertaining, boasting hardwood floors, a gas stove, a cozy fireplace, and granite countertops. Step out onto the large deck to take in breathtaking mountain views. This home offers ample storage for all your gear with a 2-car garage. Additionally, a well-appointed separate guest suite provides an ideal mortgage helper or in-law accommodation. Don´t miss this incredible opportunity-call today for more information! (id:60626)
Whistler Real Estate Company Limited
310 Patricia Avenue
Toronto, Ontario
Setting a new standard for luxury living in Willowdale, this extraordinary home, built on a 50 ft x 132 ft lot with 6000+ sqft of luxury living space, showcases meticulous design, craftsmanship, and an extraordinary attention to detail. Soaring 14 ft European pivot entry door. Refined foyer dressed in modern paneling that is artfully illuminated with integrated LED lighting. Spacious principal rooms with seamless flow. A formal dining room and a generously sized living area featuring floor to ceiling windows, built-in custom cabinetry, built in speakers, and a gas fireplace decorated by a stunning blend of marble, natural oak wood, and Italian plaster. The Chefs Kitchen boasting custom cabinetry, engineered stone countertops, oversized island with an integrated breakfast table and Jenn-Air appliances package that includes a noteworthy 53 gas cooktop with 6 burners and a griddle. The equally inviting family room includes integrated speakers, premium Italian lime plaster wall finishes, and a 14 ft x 10 ft patio door that connects you to the outdoor deck. A secondary kitchen for everyday use is cleverly nested across the butler's pantry. The grand study provides the perfect space for a library or home office. Upstairs, the primary suite offers a luxurious retreat with a hotel inspired ensuite. Three additional spacious bedrooms on this floor each featuring private ensuites, WICs and built-in study areas. A convenient laundry room completes the second floor. In a class of its own, the lower level boasts unprecedented 16 ft ceilings, heated floors, and a host of premium features including a walk-out courtyard, a beautifully crafted dry sauna, a home gym, a second laundry room, a guest bedroom, and a powder room with direct access to the courtyard. State-of-the-art technology and home automation are integrated throughout the entire residence. 10ft ceilings and main and second floor. (id:60626)
RE/MAX West Realty Inc.
51 Enclave Court
Vaughan, Ontario
Welcome To 51 Enclave Court, A Beautiful Home Where A Timeless Design Blends With Modern Elegance. With Over $800,000 Spent On Structural, Electrical And Plumbing Upgrades - This House Is Cut Above The Rest. With 12 Foot Soaring Ceilings, A Great Room, Study, Family Room, Dining & A Gourmet Kitchen, Outfitted With Top-Tier Wolf Appliances, The Main Floor Has Unparalleled Elegance. The 11 feet Ceiling Height On The First Floor Accentuates The Airy Layout Of Five Generously Sized Bedrooms. The Luxurious Master Bedroom Has A Spa-Like Five-Piece Ensuite And A Walk-In Closet. There Is An Elevator For Multi-Generation Families Living Together, Or For Those Planning Retirement. The Expansive Backyard Has Enough Space For A Pool! Book Your Showing Today! (id:60626)
Cityscape Real Estate Ltd.
Parcel Beaverbrook Drive
Fall River, Nova Scotia
This expansive 74-acre property in Fall River offers a rare and lucrative opportunity for investors and developers. With approximately 2,200 feet of frontage on the pristine Kinsac Lake, this property provides unparalleled potential for creating high-end residential developments. Strategically positioned with access to two prestigious subdivisions, Kinloch Estates and St. Andrews West, it is perfectly situated to meet the growing demand for luxury waterfront living. The size and configuration of the land allow for endless possibilities. Developers can envision a master-planned community featuring upscale waterfront homes, premium amenities, and thoughtfully preserved natural spaces. Alternatively, the property could become an exclusive enclave of custom estate lots, appealing to buyers seeking privacy, luxury, and a connection to nature. Kinsac Lakes calm waters and scenic surroundings attract outdoor enthusiasts and discerning homebuyers alike. Boating, kayaking, fishing, and swimming are just a few of the recreational activities that enhance the lakes allure. Large parcels of lakefront land like this are increasingly rare, making this property an exceptional investment in a high-demand market. Located just 30 minutes from Halifax, Fall River is a thriving community known for its top-rated schools, local shops, and recreational facilities. The areas natural beauty and convenient amenities have solidified its reputation as a hotspot for luxury real estate, with demand continuing to grow year after year. For investors, this property represents a unique chance to capitalize on Fall Rivers expansion. The combination of substantial lake frontage, access to high-end subdivisions, and proximity to Halifax positions this as a valuable asset with significant potential for long-term returns. Dont miss your chance to shape the future of luxury living in one of Nova Scotias most desirable regions. (id:60626)
Royal LePage Atlantic (Mahone Bay)
3341 Lakeshore Road
Burlington, Ontario
Exquisite Custom Home in Prestigious Roseland.This meticulously crafted custom home offers over 5,000 sq. ft. of above ground space, featuring 5 spacious bedrooms and 6 luxurious baths. The stunning two-storey family room boasts soaring windows with breathtaking views of the private, manicured backyard, complete with an in-ground saltwater pool and multiple patio areasperfect for entertaining.Designed for both elegance and functionality, this home includes a private den, a separate family room, and a finished lower level. The gourmet kitchen is open and expansive, complemented by custom moldings, solid doors, and high-end finishes throughout. The oversized primary suite features a spa-like ensuite and a private balcony, offering a tranquil retreat.Additional highlights include main-floor laundry, in-ground sprinklers, two gas fireplaces, and a beautifully finished lower level. Nestled in the prestigious Roseland neighborhood, this home is just moments from the lake and within the sought-after Nelson High School district. A truly exceptional property that must be seen! (id:60626)
Royal LePage Real Estate Services Ltd.
116 Courchevel Crescent
Blue Mountains, Ontario
Discover the epitome of luxury living at this exquisite 5-bedroom, 3.5-bath custom-built home in Nipissing Ridge III, Blue Mountains. Boasting approximately 3,800 sq. ft. of sophisticated living space, this property offers unparalleled panoramic views of the Escarpment, ski hills, and Georgian Bay. Experience seamless indoor-outdoor living with over 1,200 sq. ft. of outdoor porcelain tile terraces, indoor and outdoor speakers, a classic cabana featuring an outdoor kitchen, and a stunning saltwater pool with a waterfall. The gourmet kitchen, featuring high-end appliances and an expansive island, is perfectly positioned to capture magnificent views. The main floor has a majestic foyer and has three bedrooms and two bathrooms. The primary bedroom overlooks the beautifully landscaped backyard and pool. It has a spa inspired 4 pce ensuite and a large walk in closet. The two additional bedrooms are spacious, with views of the ski hills, and share a 5-piece bathroom. The lower level offers in-floor heating, a spacious mudroom, two guest bedrooms, a three-piece bathroom, and a family room with a wet bar and walkout. Other features are a spacious 2.5 car garage with direct access to 1000sqft of heated storage, indoor and outdoor speakers throughout, top of the line heat pump and air steam humidifier, a grocery lift, a commercial grade Ubiquiti home network to keep your electronics connected and for your convenience a grocery lift connecting the mudroom to the kitchen. This sought-after location provides direct access to Craigleith/Alpine Ski Clubs and Nipissing Ridge Tennis Courts. Enjoy an active lifestyle with proximity to Blue Mountain skiing, fine dining, select shops, private ski clubs, the Georgian Trail for hiking and biking, and numerous exclusive and public golf courses. This is more than a home; it's a lifestyle between the escarpment and Georgian Bay. (id:60626)
Royal LePage Locations North
143 South Drive
Huntsville, Ontario
Live, Work and Play on this Commercially Zoned 5+ Acre Property situated on the popular Shores of Lake Vernon. This 5 Bedroom, 2 Bathroom year round home or cottage offers South West views and access to miles of boating on Vernon, Mary, Fairy and Peninsula. Approximately 20 minutes drive by land or 20 minutes boat to downtown Huntsville where you will find great shopping, restaurants, events and attractions. The property is zoned CS4 (Marina) which would allow for a multitude of uses including but not limited to a fully functional Marina, Outdoor Storage, Restaurants and Retail. The owner currently rents out 35 boat slips per season for added rental income. The lower walkout level boasts a large living area, kitchen, dining space, bathroom and bedroom. Upper level is complete with 4 additional Bedrooms and 4 piece Bathroom and a newly built Muskoka sitting room completed in 2017 with beautiful pine walls and a glass rail deck system providing spectacular lake views. Decks, patios and a stone fire pit area offer many outdoor areas to entertain friends and family. A bunkie at lakeside offers additional sleeping and storage. The 3 Bay newly built Garage is every car and toy enthusiasts dream with lots of space for storage, entertaining or workshop space. The owner has created a large parking area for boat slip rental guests and remaining acreage is flat, maintained and ready for future development. Owners recently updated water system to include U/V Filtration, water softener and sediment/tanin filters. (id:60626)
RE/MAX Erie Shores Realty Inc. Brokerage
143 South Drive
Huntsville, Ontario
Live, Work and Play on this Commercially Zoned 5+ Acre Property situated on the popular Shores of Lake Vernon. This 5 Bedroom, 2 Bathroom year round home or cottage offers South West views and access to miles of boating on Vernon, Mary, Fairy and Peninsula. Approximately 20 minutes drive by land or 20 minutes boat to downtown Huntsville where you will find great shopping, restaurants, events and attractions. The property is zoned CS4 (Marina) which would allow for a multitude of uses including but not limited to a fully functional Marina, Outdoor Storage, Restaurants and Retail. The owner currently rents out 35 boat slips per season for added rental income. The lower walkout level boasts a large living area, kitchen, dining space, bathroom and bedroom. Upper level is complete with 4 additional Bedrooms and 4 piece Bathroom and a newly built Muskoka sitting room completed in 2017 with beautiful pine walls and a glass rail deck system providing spectacular lake views. Decks, patios and a stone fire pit area offer many outdoor areas to entertain friends and family. A bunkie at lakeside offers additional sleeping and storage. The 3 Bay newly built Garage is every car and toy enthusiasts dream with lots of space for storage, entertaining or workshop space. The owner has created a large parking area for boat slip rental guests and remaining acreage is flat, maintained and ready for future development. Owner recently updated water system to include U/V Filtration, water softener and sediment/tanin filters. (id:60626)
RE/MAX Erie Shores Realty Inc. Brokerage
18 Northglen Avenue
Toronto, Ontario
Introducing 18 Northglen Ave builders own home, constructed using some of the most innovative techniques available. The ICF blocks used for the foundation and frame of the home have resulted in superior energy efficiency and a more comfortable and constant ambient temperature that saves on heating and cooling year-round. Sitting on an excellent lot, the residence also boasts an aluminum roof with a lifetime warranty, fiberglass windows, heated mirror-glass windows and heated floors throughout with separate controls for each room. The exterior of the property boasts a gorgeous, interlocking brick, heated driveway, a private garage and lovely, professionally landscaped grounds. The living room includes a grand picture window overlooking the tree-lined street while a fireplace adds to the coziness of the setting. The adjoining dining room is a formal setting with crown mouldings and a ceiling medallion. The kitchen boasts ample storage and workspace along with professional-grade appliances. A peninsula includes a breakfast bar while the breakfast area is nicely defined by the tile pattern. An office and a separate laundry room complete the main level. The primary bedroom is large and boasts a walk-in closet and a superb ensuite with a soaker tub and a separate shower stall. An office loft is a fantastic space with plenty of natural light. The lower level features eleven-foot ceilings throughout and is very spacious. It has several storage areas, a fitness room, a bedroom and a large recreation area. The backyard features a covered patio and a thick lawn with mature shade trees. Located steps from Glen Park (with tennis courts, playground, and year-round community events) and close to excellent schools, shopping, public transit, major highways, and the airport, this one-of-a-kind home delivers an unbeatable blend of luxury, comfort, and convenience. (id:60626)
RE/MAX Professionals Inc.
988 3a Highway
Nelson, British Columbia
This luxury waterfront property with 100 feet of pure sand beach is only 5 minutes to Nelson on the North Shore of Kootenay Lake. Drive another 20 minutes to Whitewater, rated the #10 Ski Resort in North America. Experience an unobstructed view through 10-foot X 28-foot Reynaers triple-glaze sliding glass doors (with recently installed quality motorized blinds) from Belgium which create a seamless indoor/outdoor space onto the 480 square-foot tiled terrace. The main kitchen ticks all the boxes: Bulthaup cabinets; a side-by-side Liebherr fridge/freezer; Wolf induction stovetop on a 12ft x 4ft Caesarstone island; Miele wall oven, and a walk-in pantry. Wide-plank oak floors sit atop a concrete in-floor heating system by Veissman. Triple-glazed European windows and doors with one-foot thick insulated walls keep the utility bills unbelievably low. The upgraded HEPA filtered ERV system ensures even heat and clean air throughout. The Primary Bedroom and spa-worthy en-suite bathroom has a freestanding tub, separate shower and laundry/dressing room/walk-in closet. Twelve-foot ceilings on the main floor, and ten-foot ceilings on the middle floor. The middle floor consists of three spacious bedrooms, a full bathroom with a full kitchen, family room and laundry. Two sliding doors access two decks with spectacular water views. The lake and mountain view garden level features a full beach bathroom plus a one-bedroom legal suite (duplex zoned), with a Scavolini kitchen, washer/dryer and massive cedar-finished patio. (id:60626)
Valhalla Path Realty

