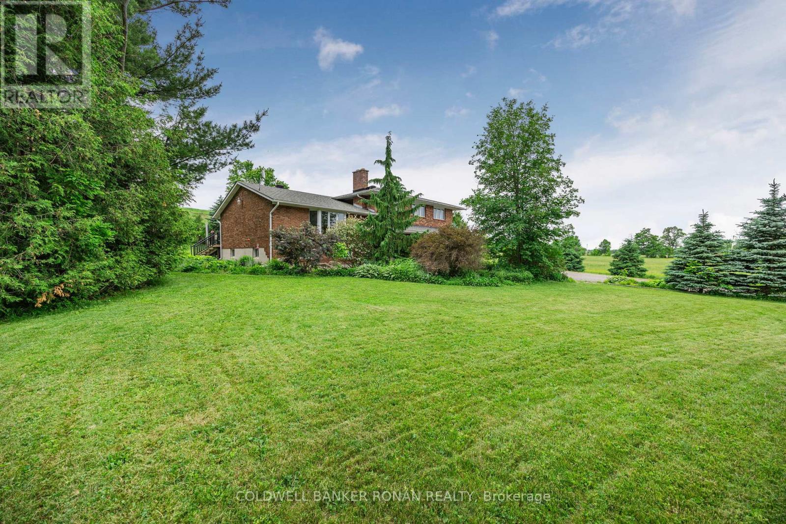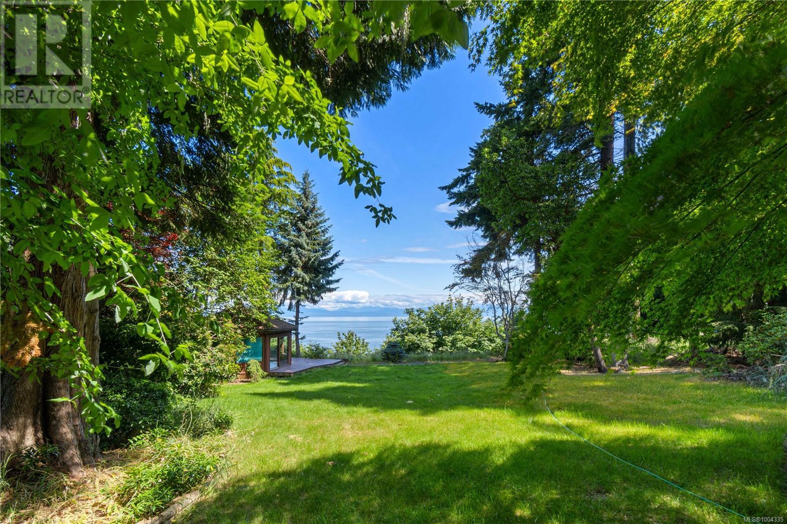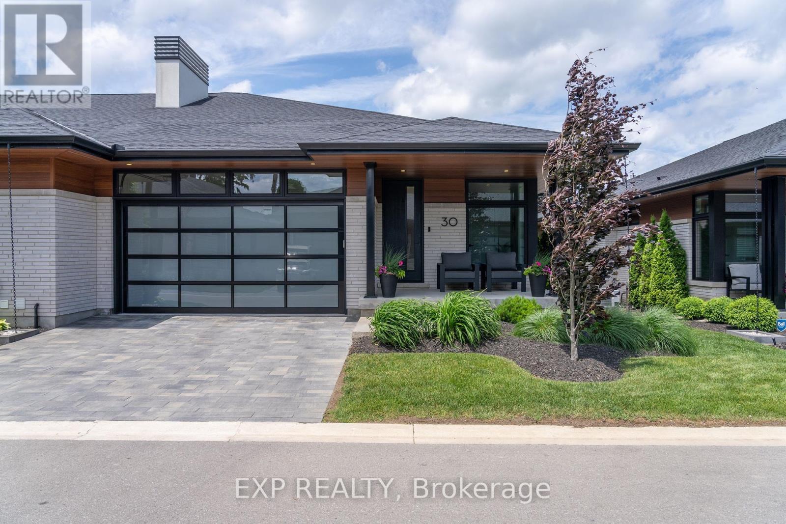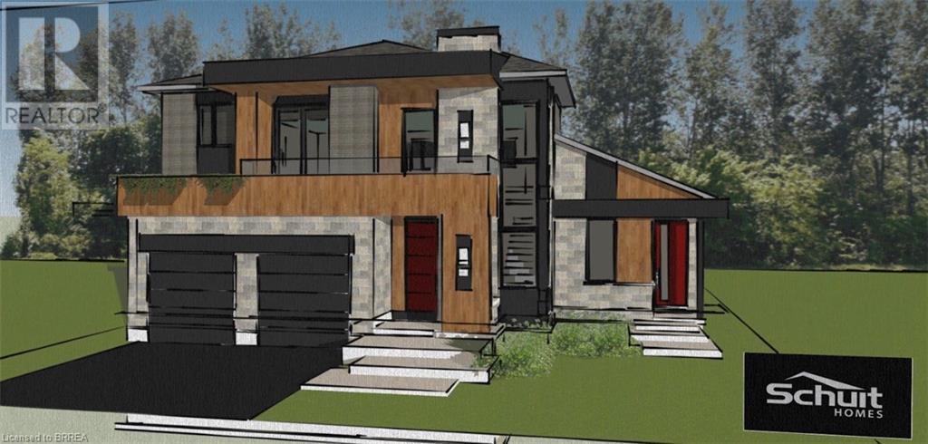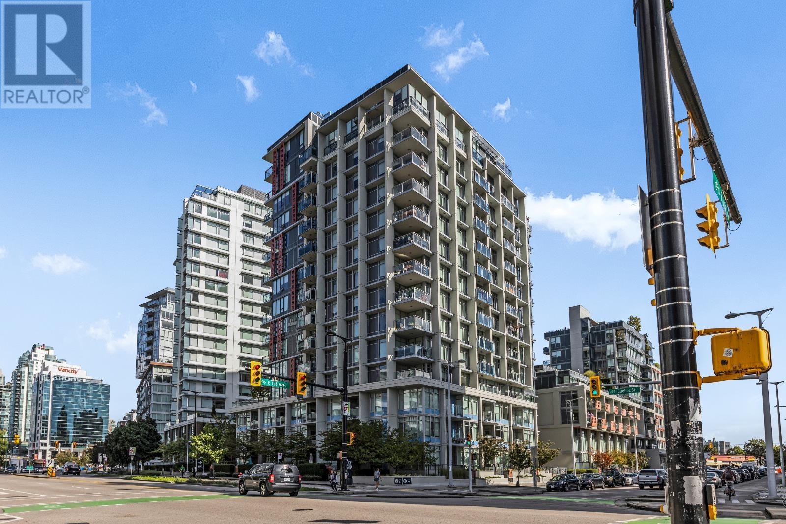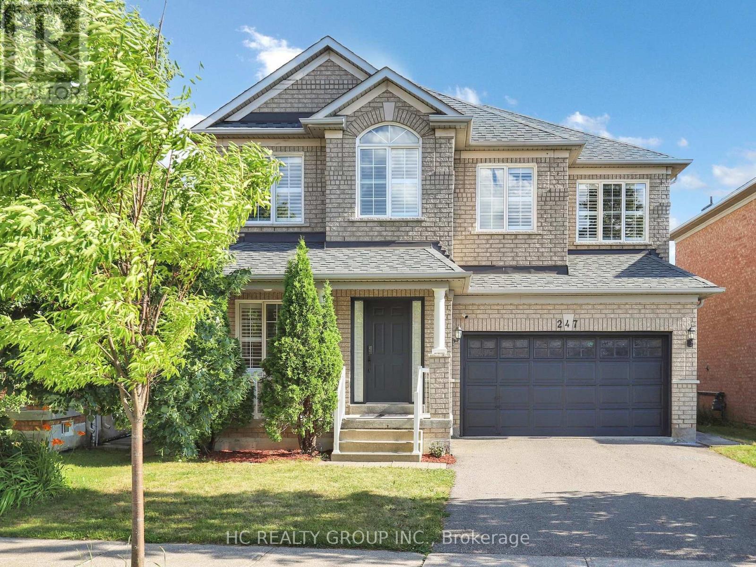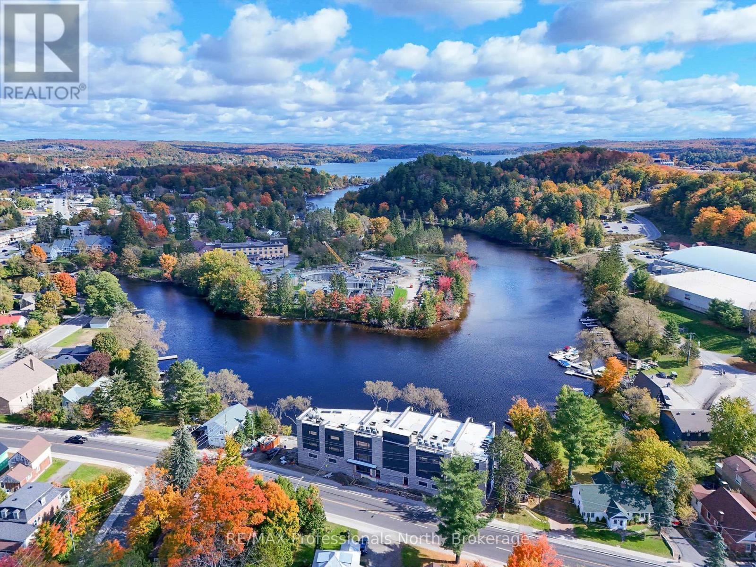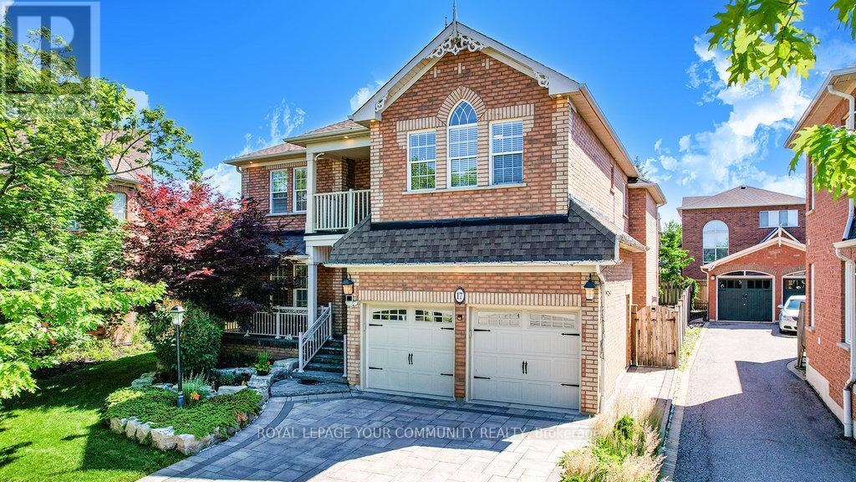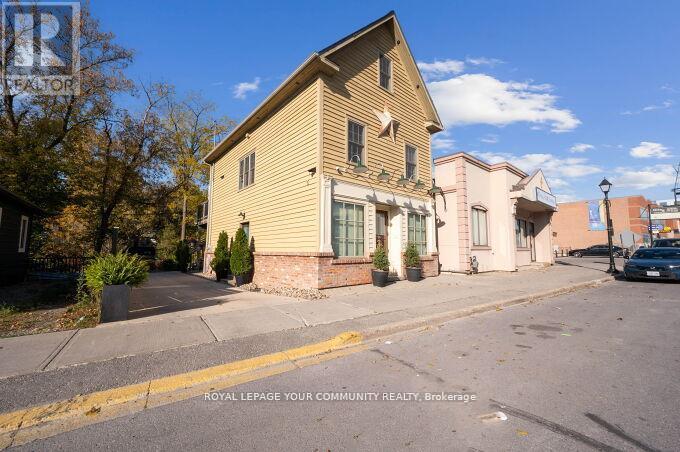5 Phillip Street
South Huron, Ontario
Private oasis in the gated community of Oakwood Park, Grand Bend. This property is the perfect blend of character featuring the original 2 bedroom cottage built in the 1920s with a spacious 3 level addition in 2002 to create a 3600 sqft living space featuring 7 bedrooms, 5 bathrooms, 4 fireplaces, 2 kitchens, spacious screened in patio with heated floors and space for the whole family to enjoy life by the beach on a double wide lot. The home offers great curb appeal with a mature tree setting, granite stone retaining walls leading to landscaped gardens, stamped concrete front patio, composite accent shakes with vinyl siding exterior and terraced stone leading to the lower level walkout patio. Inside, the original cottage brings back the charm with a galley style kitchen leading to a large eating area with a natural wood fireplace on a stone accent wall. Spacious living room rebuilt in the 90s offers wood cathedral ceilings, a wall of windows for natural light throughout and space to unwind. 2 bedrooms and a full bathroom so it has everything if you wanted to create a separate living area. The three level newer addition brings functional living space and modern amenities to the home. The main floor offers an open concept great room that includes pecan hardwood flooring, gas fireplace in the living room, granite countertops with sit up bar in the kitchen, stainless steel appliances and eating area. Upstairs you have your primary bedroom suite complete with exposed wood beams on a cathedral ceiling, gas fireplace, walk in closet, and full ensuite bath with heated floors and tile shower. 2 additional bedrooms, sitting area and full bath complete the second level with another 2 bedrooms and full bath finishing off the main floor. Walk out lower level with heated floors includes a family room with a gas fireplace on a stone accent wall, hot tub room with exterior vent, bathroom and laundry. Just steps to one of the best sandy beach on Lake Huron and Oakwood Golf Course (id:60626)
RE/MAX Bluewater Realty Inc.
6145 3rd Line
New Tecumseth, Ontario
Stunning All-Brick 4+1 Bedroom Home with Indoor Heated Pool in a Serene Countryside Setting Welcome to this exceptional all-brick home nestled in the tranquility of open countryside, offering the perfect blend of elegance, comfort, and privacy. With 5 spacious bedrooms and 3full bathrooms, this home is ideal for families and those who love to entertain. Step inside to discover gleaming hardwood floors and a beautifully appointed layout, featuring an inviting living room showcasing a unique brick wall accent, a separate formal dining room framed with quality french doors bringing character and warmth to the space. The inviting family room with a striking stone fireplace is the perfect spot for cozy evenings. The bright, open kitchen is both stylish and functional with stainless steel appliances, butcherblock countertop, and direct walkout access to a large deck perfect for indoor-outdoor living and summer gatherings. The heart of the home is the private indoor heated pool, enclosed in a bright space with a large sliding door that opens to an outdoor patio. The pool area also features three large storage rooms, offering flexibility to add change rooms or an additional washroom if desired. Retreat to the spacious primary bedroom, complete with a large walk-in closet and a luxurious 3-piece ensuite. A dedicated home office offers a quiet space for remote work or study. Located just minutes from Highway 9, Highway 400, and all major shopping, dining, and amenities, this home provides the best of both worlds private country living with unbeatable city convenience. Don't miss this rare opportunity to own a one-of-a-kind retreat designed for comfort and lifestyle. Additional highlights: Natural gas heating. Outdoor Building/Storage/Workshop. Workshop space in lower level. Double car garage with plenty of additional parking. Plus-one bedroom ideal for guests, gym, or hobbies. Laundry room with oversized double stainless steel sink, dedicated folding area, cold cellar access. (id:60626)
Coldwell Banker Ronan Realty
5948 Waldbank Rd
Nanaimo, British Columbia
Rare waterfront home nestled on a1.58-acre gated lot in one of North Nanaimo’s most sought-after neighborhoods. Offering stunning high-bank ocean views, this private, park-like setting combines the serenity of nature with the convenience of city living just minutes from top schools, shopping, and amenities. This beautifully updated chalet-style home offers breathtaking views of the ocean & mountains from all three levels. The main level opens onto a large deck, while the lower level extends to a spacious covered patio—perfect for entertaining or relaxing year-round. new fashion kitchen, modern lighting fixtures, and a high-efficiency heat pump for year-round comfort. A custom-built oceanview gazebo takes luxury to the next level with a deluxe hot tub, sauna & generous seating area—an ideal place to unwind & take in the views. Several outbuildings provide ample storage & covered parking. This unique property offers the ultimate blend of natural beauty, privacy & upscale comfort. (id:60626)
RE/MAX Professionals
30 Peach Tree Common
St. Catharines, Ontario
Luxury bungalow townhome located in "The Orchard", an exclusive community built by Rinaldi Homes. This exceptionally built & designed end unit in the desirable North End of St. Catharines is only a few minutes walk to Lake Ontario, beautiful water/walking trails & the quaint Port Dalhousie. The private backyard is serene - with views of mature trees you feel as though you are nestled in your own secluded retreat. Views of the lush greenery can be seen from the main living area, primary bedroom or outdoors on the private covered composite-wood back deck & lower-level interlock terrace. You can also take in the tranquil setting from the spacious covered front porch. Inside, an expansive & elegantly tiled foyer leads to an open concept kitchen, dining & living room space. The kitchen is a dream - with a walk-in chefs pantry, quartz countertops, high-end stainless-steel appliances & large island. The living room features a stunning floor to ceiling tiled gas fireplace. The primary bedroom is appointed with a custom designed walk-in closet & elegant ensuite with quartz countertop, double sinks & tiled glass shower. The main floor also has an efficiently designed laundry room, additional bedroom/office space, 4-piece bathroom & white-oak engineered hardwood & tile flooring throughout. The basement is designed for entertaining & relaxing; enjoy a custom designed wet bar, recreation area, cozy fireplace, two additional bedrooms, 3-piece bathroom & large storage room. Additional features include whole home water & air purification systems, window shades that can be controlled via remote, double car garage, separate gas hookups to BBQ & fire pit. Located just a short stroll or drive to numerous & convenient amenities, QEW Highway & the charming Niagara-on-the-Lake with its renowned wineries, restaurants, shops & Shaw Festival Theatre. This is a rare opportunity to enjoy a luxurious, carefree lifestyle in a desirable, exclusive community set in a picturesque location. (id:60626)
Exp Realty
159 Parkside Drive
Brantford, Ontario
*TO BE BUILT* Experience the height of luxury and elegance in this custom designed, two storey home by award winning builder Schuit Homes. Looking to make the home of your dreams a reality? Schuit Homes will provide you with a quality built and backed home with architecturally impressive exteriors and luxury interiors that will astound and boasting 2764 square feet of living space. Step inside and be blown away by the attention to detail and craftsmanship that goes into a Schuit Home. The main floor features 10ft ceilings, 8ft high doors, a gas fireplace, quartz countertops and a covered rear porch. The open concept design on the main level has a bedroom or media room, and a unique private entrance for a home office/business or granny suite. Located in a sought after neighbourhood, close to the trails, parks and boarders the river, this home is perfect for those who love the outdoors. There are 3 more lots available for custom build, so hurry and book your appointment! Don't miss out on the chance to own a piece of luxury and build your dream home in the heart of nature. Schedule a viewing today! One of Brantford's last prime locations to build a new home. (id:60626)
Royal LePage Action Realty
11 Rainham Place
Toronto, Ontario
"Cul-Du-Sac". Discover this Beautifully well maintained 3 Bedroom, 2 bathroom and completely finished basement bungalow. Set on beautiful large pie-shaped lot. Property offers private backyard (oasis), with spacious front sunroom and parks 5 vehicles, a true rarity in the city. Situated in highly sought after neighborhood with top -tier schools near-by. Parks (Edwards garden), Trails, Tennis, Baseball fields, Golf, recreational fields, and Shops at Don Mills, all at your door step. Easy access to DVP, 401, and TTC at you door step. Ready to move in, enjoy convenient location and comfortable lifestyle. ***Great value for the area!! *** (id:60626)
Sutton Group-Admiral Realty Inc.
1801 111 E 1st Avenue
Vancouver, British Columbia
Welcome to this exceptional luxury penthouse at Block 100 by Onni, offering 2 spacious bedrooms and 2 full bathrooms. Nestled in the heart of Olympic Village, it´s within walking distance of downtown/Yaletown, restaurants, the SkyTrain, seawall, Science World, and local amenities. This corner unit boasts 1,149 sq.ft. of interior living space and an expansive 559 sq.ft. private rooftop deck featuring a hot tub, perfect for soaking in the breathtaking views of the city, mountains, and Science World. With soaring 10-foot ceilings and air conditioning, the space is ideal for relaxing or hosting summer BBQs. The master suite is complete with an ensuite bathroom and a walk-in closet for ultimate comfort. The building provides nearly 5,000 sq.ft. of indoor and outdoor amenities (id:60626)
RE/MAX Crest Realty
247 Dufferin Hill Drive
Vaughan, Ontario
Fall in love with this beautifully updated, fully detached 2-storey 4 Bedrms home nestled in a high-demand neighbourhood. Hardwood floors throughout & Potlights. Smooth 9-ft ceilings. 2 Garage Parking + 4 Parkings on Driveway. Open-concept layout is perfect for modern living, featuring a chef-inspired kitchen with granite countertops and stainless steel appliances. Meticulously renovated from top to bottom with a separate side entrance offering added potential income. Just steps to schools, parks, shopping, GO transit, and major highways. (id:60626)
Hc Realty Group Inc.
301 - 32 Brunel Road
Huntsville, Ontario
Welcome to The Riverbend, where urban convenience meets Muskoka Luxury along the shores of the Muskoka River. An exclusive condominium community with only 15 suites. From every suite, in every season, you are guaranteed to enjoy peace, serenity and beautiful views of the Muskoka landscape. The Riverbend offers the perfect blend of low maintenance living, paired with convenient access to Huntsville's bustling downtown core and other amenities, and convenient access to 40 miles of boating (boat slips are available for purchase). Suite 301 offers 3 beds, 2 baths, and a spacious living area with stunning riverfront views highlighted through the large, triple paned windows with energy efficiency in mind. Amenities include a large dock for enjoyment at the waterfront and a patio and BBQ area for hosting your guests. Each suite comes with one underground parking space, with additional spaces available for purchase. There is also guest parking available. Book your showing at the model suite today to discuss interior design options and learn more about this incredible offering! (id:60626)
RE/MAX Professionals North
17 Sturgess Crescent
Whitby, Ontario
Welcome to this exceptional Executive Fernway Model, a solid brick home that truly has it all! Spanning close to 3,300 square feet, this stunning residence is brimming with premium upgrades and exquisite finishes designed for luxurious living. Step inside to discover gleaming hardwood floors flowing seamlessly throughout the main and upper levels, creating a warm and elegant atmosphere. The open concept family room and kitchen are perfect for entertaining, featuring sophisticated crown mouldings and an abundance of natural light. At the heart of the home lies the expansive, family-sized gourmet kitchen a chef's dream. It showcases elegant granite countertops, a beautiful marble backsplash, a generous centre island ideal for meal prep or casual dining, and quality cabinetry offering ample storage. The impressive great room is a true showstopper, boasting soaring two-storey ceilings and a striking gas fireplace that serves as a stunning focal point, perfect for cozy evenings with family and friends. From here, step out to your private backyard oasis, where magnificent interlock stonework and meticulous landscaping combine to create the perfect setting for outdoor relaxation, dining, or entertaining guests. Upstairs, the serene primary suite offers a luxurious retreat, complete with a spacious walk-in closet to accommodate your wardrobe and accessories. Nestled in the vibrant heart of Brooklin, this location offers exceptional convenience and lifestyle appeal. Enjoy being just moments away from scenic parks, highly regarded schools, and the charming boutiques and restaurants of downtown Brooklin. Commuters will also appreciate the quick and easy access to Highway 407. From luxurious finishes to superb location, this home seamlessly combines elegance, comfort, and practicality, making it an exceptional choice for discerning buyers in search of their dream home. (id:60626)
Royal LePage Your Community Realty
3005 1351 Continental Street
Vancouver, British Columbia
Welcome to The Maddox by Cressey Development - a stunning southwest-facing corner residence offering 3 spacious bedrooms, a versatile den, and 3 elegant bathrooms. Just steps from the seawall, this home features floor-to-ceiling windows showcasing breathtaking views of False Creek, the city skyline, and the North Shore Mountains. Enjoy the renowned Cressey Kitchen, complete with Italy's Armony Cucine cabinetry, premium European appliances, quartz countertops, and engineered hardwood flooring. Comfort is elevated with air conditioning throughout. Additional highlights include an oversized storage locker and two side-by-side parking stalls. Located in the vibrant Beach District. Elsie Roy Elementary, King George Secondary. (id:60626)
Luxmore Realty
15120 Yonge Street
Aurora, Ontario
Excellent Yonge St. Investment or End User Opportunity in the Heart of Aurora. *A Free Standing Building. *Prime Location. Mixed Use. Ideal of Investors or End Users. Zoning Allows for Many Uses. All Newer Construction, Built to Code & Extremely Well Maintained. Currently Owner Occupied. 4 Levels. Seller willing to Offer a *VTB Option. Private Driveway Parking for 4 Vehicles. Located across the Aurora Library, & all Shopping, Transit & New Developments. See Virtual Tour! Prime Location, Currently Commercial & Residential Building. *IDEAL WORK/HOME Investment. Option to make Lower Level Unit a 2nd Apartment or Business Space. Ample Private Parking. Flexible Closing Date. Vacant on Possession. Ideal for many Businesses, Boutiques, Professional & Retail Options. (id:60626)
Royal LePage Your Community Realty


