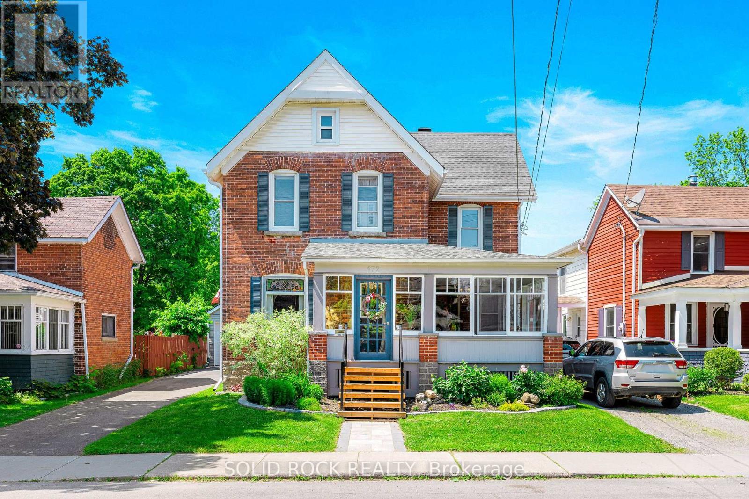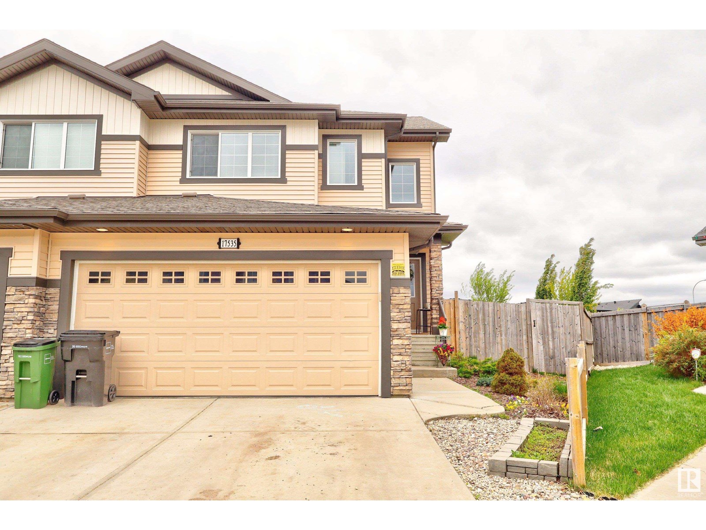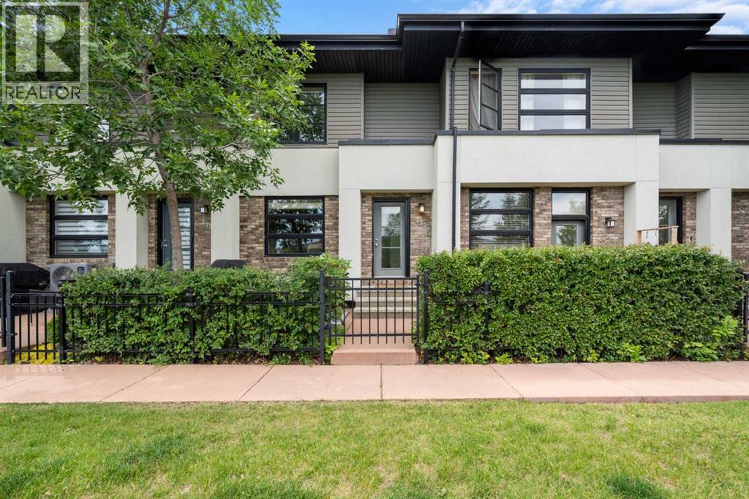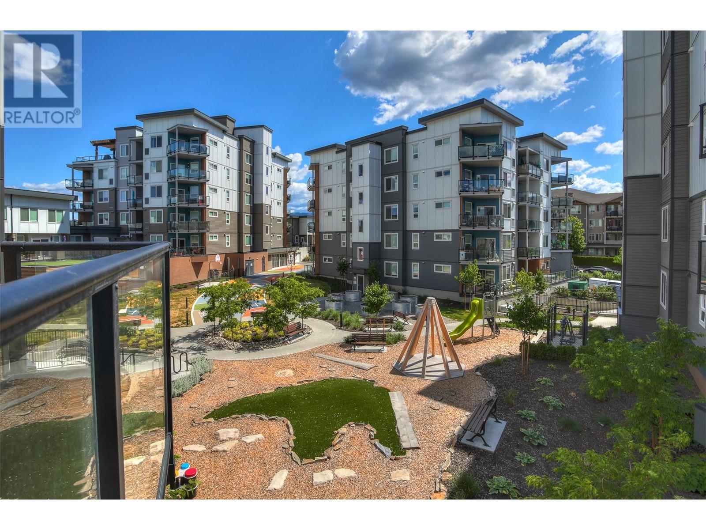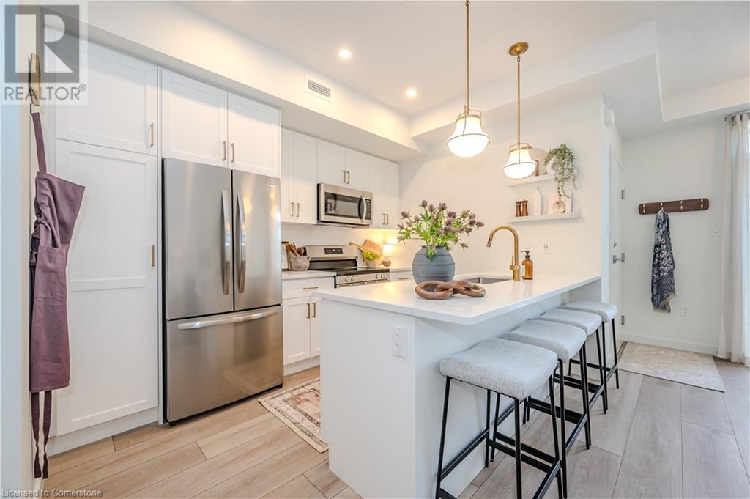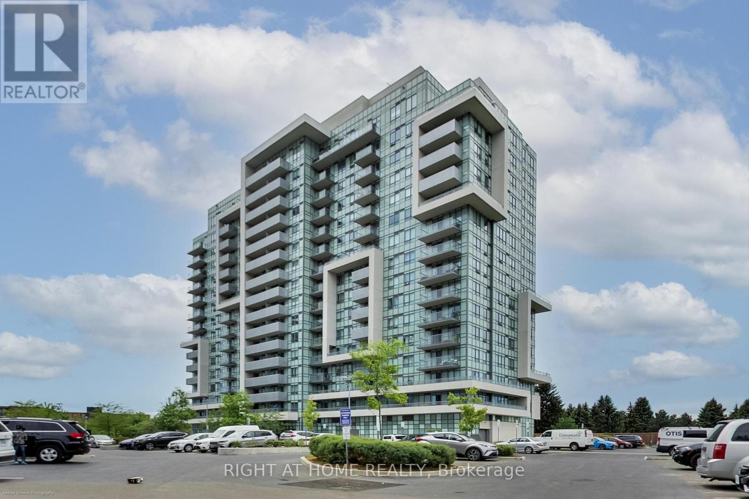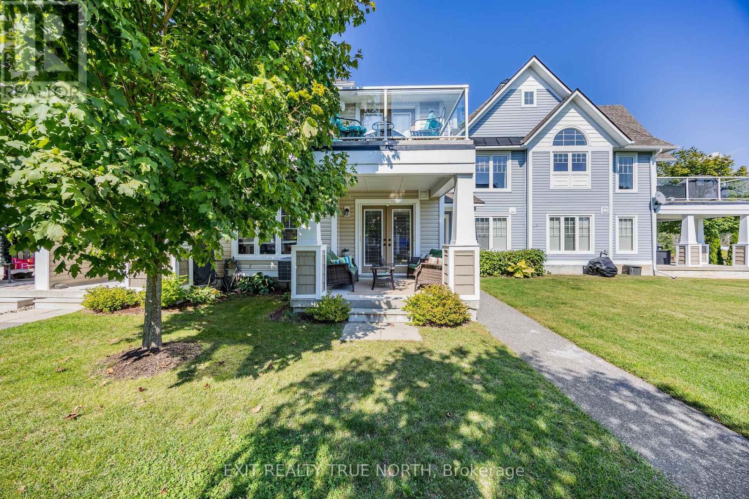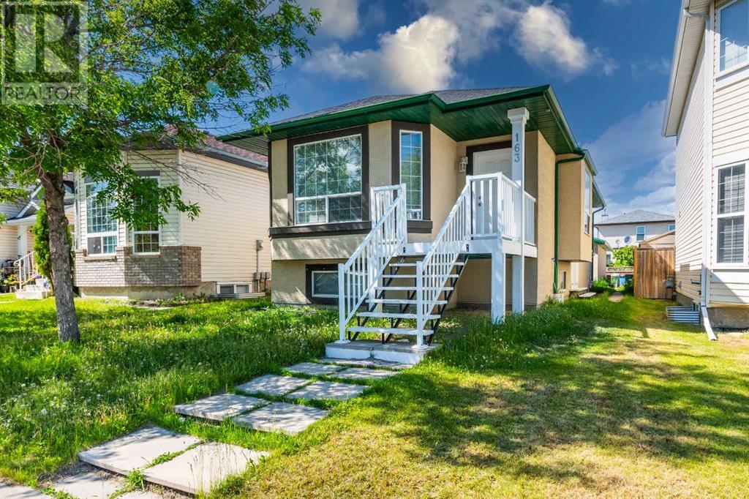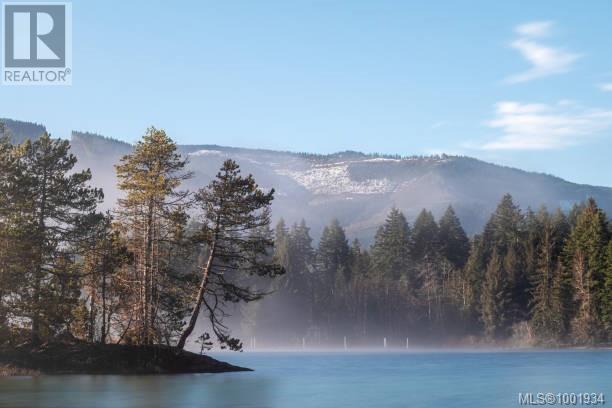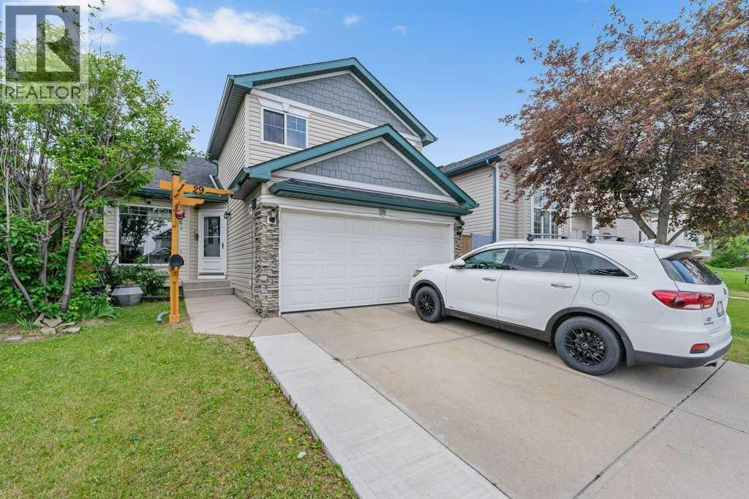106 Hagerman Crescent
St. Thomas, Ontario
Welcome to this charming bungalow located in desirable south St. Thomas. This home features an open-concept layout connecting the living, dining, and kitchen areas, creating an ideal space for entertaining guests or relaxing with family. From the patio doors in the kitchen you step out to the 3 season sunroom. Down the hall from the main living area you will find a mudroom with convenient main floor laundry, two spacious bedrooms, and a 4 pc bathroom. The lower level is fully finished and offers a versatile large rec room along with a 4pc bathroom, a room ideal for hobbies or home office, plus a cold cellar, a storage room, and utility room. Other notables, Shingles (2020), A/C (2017), Dishwasher (2025). This lovely home is an ideal choice for first-time homebuyers, down-sizers seeking a condo alternative, or those in search of single-level living. Welcome home. (id:60626)
Royal LePage Triland Realty
237 Brickyard Cv
Stony Plain, Alberta
Backing onto a peaceful stormwater pond with stunning views, this beautifully landscaped Stony Plain family home offers space, style, and functionality across all 3 finished levels. Enjoy Central A/C, 4 bedrooms, 4 baths, and an oversized garage. The king-sized primary suite features his & hers closets, while the upper floor bonus room overlooks the water—perfect for relaxing or entertaining. The main floor boasts a bright white kitchen with quartz countertops, lots of storage, stainless steel appliances, and an open-concept design that captures the view. Ideal for a large family, the fully developed basement features a guest suite and a recreation room. This well-cared-for home is located close to schools and shopping in charming downtown Stony Plain. A rare find—this one is worth a look! (id:60626)
One Percent Realty
135 Lucas Boulevard Nw
Calgary, Alberta
NO CONDO FEE - Step into this beautifully appointed 3-bedroom, 2.5-bathroom that features "NO CONDO FEES". Nestled in the heart of NW Calgary’s thriving Livingston community—a perfect fusion of thoughtful design, stylish finishes, and everyday functionality across three spacious levels. The main floor welcomes you with an open-concept layout featuring a sunlit living area, a dedicated dining space, and a sleek, modern kitchen outfitted with stainless steel appliances and quartz counter tops creating an ideal setting for entertaining or quiet evenings at home. Upstairs, the second level offers two generously sized bedrooms, both with walk-in closets that provide exceptional storage, and a full bathroom conveniently located between them. The entire third level is dedicated to a private primary suite—an exclusive retreat that boasts a large walk-in closet and a beautifully finished 5-piece ensuite, offering the perfect escape from the busyness of daily life. As a resident, you’ll also enjoy exclusive access to the Livingston Hub, a vibrant community facility filled with amenities such as skating rinks, playgrounds, picnic spaces, event rooms, and more—all designed to bring neighbors together and foster a true sense of belonging. Beyond your doorstep, the location offers unmatched convenience, with nearby access to parks, schools, shops, and major transit options, making day-to-day living seamless and connected. Ideal for families, young professionals, or savvy buyers looking for great value with no condo fees, a rare offering in today’s competitive Calgary market. Whether you're a first-time homebuyer or seeking a low-maintenance lifestyle in a dynamic and growing neighborhood, this property delivers on all fronts. Don’t miss this outstanding opportunity to own a well-maintained, move-in-ready townhouse in one of Calgary’s most exciting new communities—book your private tour today and experience what makes Livingston so special. (id:60626)
2% Realty
22 - 819 Kleinburg Drive
London North, Ontario
Act fast! This gorgeous, 2020-built townhome at 819 Kleinburg Drive, Unit 22, is the perfect blend of modern living and unbeatable location in North London. Just minutes from the Stoney Creek Community Centre, YMCA, Powell Park, walking trails, and Sunripe, this spacious home offers 3 bedrooms, 2.5 bathrooms, and an attached garage. Inside, the chef's kitchen features stainless steel appliances, quartz countertops, newly installed single bowl sink, and a pantry, while the open layout leads to an oversized deck ideal for summer nights. The second floor boasts a luxurious primary suite with a 4 piece ensuite, and the third floor includes 2 additional bedrooms, a full bath, and a convenient laundry room with new washer and dryer. The bright walk-out basement is a versatile space for a gym, office, or family room. New, move-in ready, and located in a highly sought-after community with low condo fees, this home is a must-see before its gone! (id:60626)
Keller Williams Lifestyles
26 Norwyck Way
Spruce Grove, Alberta
Welcome to this beautifully upgraded home in the heart of Spruce Grove! This spacious and modern property features an open-to-below concept with high ceilings and premium finishes throughout. The main floor offers full bedroom and full bathroom, perfect for guests. Upstairs, you’ll find master bedroom with 5pc ensuite another 2 perfect sized bedrooms, full 4 pc bath, a large bonus room, and plenty of natural light. Enjoy the added value of a SEPERATE SIDE ENTRANCE to basement, ideal for future development or rental potential. ALL APPLIANCES and WINDOW BLINDS are also included, making this a truly move-in ready home. Located close to schools, parks, shopping, and other amenities — this is the perfect place to call home. (id:60626)
Maxwell Polaris
172 Church Street
Brockville, Ontario
Allow me to introduce you to a Victorian that truly understands the assignment, giving romance (hello, stained glass and exposed brick) and skipping the drama (ooh la la, to second-storey laundry and a modern kitchen). Steeped in historic charm, this home doesn't just whisper character, it sings it: stained-glass transom, thick wood trim, iron vent covers, stretches of exposed brick, and original tin ceilings framed in crown moulding. Born in 1890 and lovingly updated since, this red-brick beauty greets you with a story-book front porch, perfect for morning coffee or people-watching. Grab a novel from the built-ins in the living room, or cue up dinner in a formal dining room that practically begs for long conversation. The kitchen was completely reimagined in 2020, brought back to life with quartz counters, clever storage (find the hidden peninsula cabinet), modern appliances, and its old soul very much intact. The main-floor living room/office pairs exposed brick with a gas fireplace, its own side entrance off the mudroom, access to the back yard, and a handy 2-piece powder room just a few steps away, making it a perfect home office setting. Head up the original staircase to find three bright bedrooms, a four-piece bath, and (hallelujah!) 2nd-storey laundry, so no more hauling baskets up/downstairs. Hardwood and fresh laminate floors keep things simple underfoot. Outside, a deep yard offers two moods: a fenced play space for pets and kids up front, unfenced gardens farther back. The detached garage was overhauled in 2015, and the driveway was resurfaced in 2019, so parking's all sorted. Behind the scenes, the heavy lifting is done: new sewer lines (2013), roof (2016-17), high-efficiency furnace that's heat-pump ready (2023), new water heater and mudroom floor (2024), plus a fresh front path. Charm? Check. Modern comfort? Double check. All that's missing is someone who loves a little history with their morning espresso. (id:60626)
Solid Rock Realty
1961 Rangeview Drive Se
Calgary, Alberta
Welcome home to this incredible 3-bedroom, 2.5 bathroom half duplex in the sought-after community of Rangeview – where urban agriculture and community grow hand in hand! The main level is bright and open with durable vinyl plank flooring, 9-foot ceiling, and a functional open concept your family would love. The kitchen includes Samsung stainless steel appliances, beautiful white quartz countertops, and an oversized island with seating. The 2-piece powder room is steps down from the main level. Upstairs you will find the generous primary bedroom complete with a 4-piece ensuite bath, 2 additional bedrooms, a central 4-piece bathroom, and convenient upper-level laundry. The lower level is ready for future development and awaits your great design ideas. The well sized designated mud room with extra storage leads outside to enjoy the fully landscaped sunny backyard with views of the rolling hills and mountains. The fully finished double detached garage completes this amazing property. Located in a quiet neighbourhood with a park just steps away and a community greenhouse and firepit area nearby. With easy access to Stoney Trail , Deerfoot Trail and Seton /Mahogany amenities, this home has everything you’ve been looking for! Book your private showing today! (id:60626)
Real Broker
17535 13 Av Sw
Edmonton, Alberta
Discover comfort and style in this beautifully maintained 2-storey home in the highly desirable community of Windermere. Featuring 4 bedrooms, office space/Den, Rec Room & 3.5 baths, this home is thoughtfully designed for both functionality and elegance. The main level offers a bright open-concept living space with a cozy gas fireplace, a chef-inspired kitchen with granite countertops, stainless steel appliances, walk-in pantry, tiled backsplash, and a spacious dining area overlooking the backyard. A convenient office/den, powder room, and laundry/Mud room complete the main floor. Upstairs, enjoy a generous family/bonus room, a serene primary suite with walk-in closet and spa-like ensuite with soaker tub, plus two additional bedrooms and a full bath. The fully finished basement includes a bedroom, a huge rec room and a full bath. Step outside to a double-tiered deck—ideal for summer gatherings. Close to top-rated schools, scenic trails, parks and Windermere’s best amenities !!! (id:60626)
Save Max Edge
222 Aspen Hills Villas Sw
Calgary, Alberta
***OPEN HOUSES SATURDAY August 2nd & SUNDAY August 3rd 1-4pm*** Set in the heart of ASPEN WOODS, this stylish townhome offers the perfect blend of comfort, convenience and low-maintenance living—ideal for professionals, roommates, or downsizers who value smart layout and lifestyle. With its FRONT PATIO overlooking a manicured courtyard, this home welcomes you with leafy green views and a peaceful front entrance. Inside, the OPEN MAIN FLOOR layout is warm and functional, anchored by a front living room with large windows that capture the morning sun. The PRIVATE BALCONY is located at the back of the home and accessed through the kitchen, offering a sunny spot for morning coffee or evening BBQs. The central kitchen is both beautiful and efficient, featuring GRANITE COUNTERTOPS, FULL-HEIGHT CABINETRY, STAINLESS STEEL APPLIANCES, a CORNER PANTRY, and a generous ISLAND with seating for casual meals. The DINING AREA is nicely separated, offering a cozy space for shared meals. A tucked away POWDER ROOM adds everyday convenience. Upstairs, a thoughtful DUAL PRIMARY FLOORPLAN offers flexibility and privacy, with TWO BEDROOMS—each with a WALK-IN CLOSET and its own ENSUITE. The front-facing bedroom features a 4-PIECE BATH, while the rear bedroom includes a STAND-UP SHOWER with a 3-PIECE BATH layout. A BONUS SPACE with an included desk sits at the top of the stairs providing a great work-from-home nook or reading corner. The LOWER LEVEL provides practical function with LAUNDRY (including NEW WASHER and DRYER), great STORAGE, and direct access to the DOUBLE ATTACHED GARAGE—drywalled, insulated, and ready for Calgary winters. Other upgrades include a SLIM PROFILE CENTRAL A/C system, PHANTOM SCREEN, CENTRAL VACUUM SYSTEM, NEWER FRIDGE, and HOT WATER TANK. Enjoy your own ENCLOSED FRONT PATIO with BBQ GAS LINE, the safety and ease of condo maintenance, and access to walking paths, playgrounds, and the vibrant shops and restaurants of Aspen Landing. Schools like WEBBER ACADEMY, RU NDLE COLLEGE, and GUARDIAN ANGEL are all within easy reach, along with transit and west-side amenities. A well-cared-for home in a highly sought-after neighbourhood—designed to elevate your everyday. (id:60626)
Exp Realty
119, 20 Cascade Ridge
Canmore, Alberta
Welcome to Unit 119 in Building 2 of Altitude at Three Sisters—featuring the well-appointed Richler floorplan designed for a comfortable and contemporary mountain lifestyle. This home includes a large covered patio, in-floor heating, durable LVP flooring, and tile in the bathrooms. High-end finishes such as 41" upper cabinetry with full-height risers, undermount bathroom sinks, and a Samsung appliance package with a built-in hood fan and front-control range create a refined and functional interior. The property includes one underground parking stall, and the $470/month condo fee ensures ease of living with coverage for heat, water, sewer, snow removal, reserve fund contributions, and access to the on-site community spa and hot tub. Built by award-winning Logel Homes who have a decades long pedigree of successful developments in Canmore and located in Three Sisters, next to the upcoming Gateway community hub with shops and grocery options, Altitude offers effortless access to the best of Canmore. Anticipated possession early 2027. Stop by the sales centre and show suite (closed Wednesdays) to discover the lifestyle that awaits you at Altitude. Residential properties - no short term rentals. (id:60626)
Sotheby's International Realty Canada
3 - 495 Linwell Road
St. Catharines, Ontario
Welcome to 495 Linwell Road, Unit #3 a beautifully updated 2-storey condo townhome in one of St. Catharines most convenient and sought-after locations! This bright and stylish home features modern decor, large sun-filled windows, and a spacious layout perfect for everyday living and entertaining. The partially finished basement w/ separate entrance offers a 2 pc bath and extra potential with a framed 4th bedroom, just waiting for your finishing touch. Enjoy the ease of maintenance-free living in this quiet, well-managed complex of only 6 units, a rare find that offers both privacy and community. Whether you're upsizing, downsizing, or buying your first home, this one checks all the boxes. Close to great schools, shopping, parks, and transit, it's the perfect place to call home! (id:60626)
A.g. Robins & Company Ltd
1310 - 30 Samuel Wood
Toronto, Ontario
Welcome To Award Winning Kip District 2 Condo @ Kipling & Dundas. Unit Features Modern Sleek Kitchen With Breakfast Area, With S/s Appliances; A Specious Bedroom With A Separate Den + A Large Balcony That Has A Spectacular View Of The Etobicoke Skyline. One Parking Spot Is Included. 24 Hours Concierge, Gym, Roof Top Patio, Media Room, Guest Suites, Party/Meeting Rooms. Also Steps To Ttc & Go Station Easy Access To Highways. Great Location & A Must See. (id:60626)
Homelife/future Realty Inc.
442 Chelsea Key
Chestermere, Alberta
Welcome to this beautifully built home by Truman, where thoughtful design and quality craftsmanship come together to offer a space that’s both inviting and functional. With 3 generously sized bedrooms and a well-planned layout, this move-in-ready home is perfect for modern living. At the heart of the home is a bright rear kitchen, ideal for everyday cooking and entertaining. It features full-height cabinetry, soft-close drawers and doors, sleek quartz countertops, and stainless steel appliances—bringing both style and practicality into the space. The open-concept main floor offers a natural flow, enhanced by 9' ceilings and durable luxury vinyl plank flooring that extends throughout. This layout creates a light, airy feel and makes hosting or relaxing effortless. Upstairs, the primary suite provides a comfortable retreat with a large walk-in closet and a well-designed 3-piece ensuite. Two additional bedrooms offer flexibility for a growing family, guests, or a home office. A modern 4-piece bathroom and a convenient upper-floor laundry room—complete with washer and dryer—add everyday ease. The unfinished basement, with its separate side entrance, offers incredible potential for future development. Whether you envision extra living space, a home gym, or additional storage, it’s a blank canvas ready for your ideas. Located in the sought-after Chelsea neighbourhood of Chestermere, this home offers more than just a place to live—it provides a lifestyle. Don’t miss your chance to call this welcoming home yours. Book a private showing today and see the potential for yourself! *Photo gallery of similar model* (id:60626)
RE/MAX First
3634 Mission Springs Drive Unit# 302
Kelowna, British Columbia
Welcome to your new home- this really is ""One with the lot""! This 2bed/2bath condo is generously proportioned at 955 sq ft of living space. Highlights are a modern decor, stainless steel appliances throughout the kitchen, an in-unit laundry- and plenty of natural light filtering through to the rooms. You can relax on the spacious covered patio, with views to the local mountains and surrounds. In addition, the home has an oversized storage unit on the same floor, and a tandem underground parking space for 2 cars- both are a rarity. The Okanagan lake beaches are a short walk away- along with H2O Centre and the Mission Creek Greenway. And it's only a short drive to the Pandosy VIllage with its restaurants and boutique shopping- or the Mission Park shopping centre, ( Save On/Urban Fare). You may even just want to sit back, relax, and enjoy the views on the residents communal rooftop patio. Lower Mission schools are close by, as are transit options. It's all here waiting for you. (id:60626)
Royal LePage Kelowna
273 Hillcrest Road Sw
Airdrie, Alberta
Welcome to the community of Hillcrest at 273 Hillcrest Road SW, Airdrie. This beautiful home offers 3 bedrooms and 3.5 bathrooms. Freshly painted with new vinyl flooring on the main floor, this addition brings a modern and stylish touch throughout. Enjoy outdoor entertaining on the spacious deck, complete with a BBQ gas line—ideal for summer gatherings. The single attached garage and additional parking pad provide convenient parking options. An illegal basement suite is an asset to this property, which is currently rented. This home is just a short walk to nearby playgrounds and schools, making it an ideal choice for growing families. Don’t miss out on this fantastic opportunity—Schedule your showing today! (id:60626)
Royal LePage Mission Real Estate
824 Woolwich Street Unit# 104
Guelph, Ontario
Three professionally designed model homes are now open for private viewings! Welcome to Northside, by award-winning builder Granite Homes - an exceptional new build community of stacked condo townhomes. This Terrace Interior Unit offers 993 sq. ft. of well-designed, single-storey living, plus an additional 73 sq. ft. of private outdoor terrace space. Inside, you'll find two spacious bedrooms, two full bathrooms, and upscale finishes throughout including 9-ft ceilings, luxury vinyl plank flooring, quartz countertops, stainless steel kitchen appliances, and in-suite laundry with washer and dryer (included). Parking options are flexible, with availability for one or two vehicles. Ideally located beside Smart Centres, Northside offers the perfect blend of quiet suburban living and convenient urban access. You're just steps from grocery stores, retail, dining, and public transit. Book your private tour today to hear about our special promotions. (id:60626)
Exp Realty
706 - 1346 Danforth Road
Toronto, Ontario
***Long-Term Rental Parking Spot Is Available***. Welcome to Unit 706 at 1346 Danforth Road, Where Views Meet Value. This bright and contemporary 2-bedroom, 2-bathroom condo offers unobstructed west-facing views that are guaranteed to remain, perfect for enjoying sunsets and skyline vistas from your private balcony. Designed with modern living in mind, the open-concept layout flows effortlessly, filled with natural light throughout the day. The kitchen features stainless steel appliances, stylish cabinetry, and a functional layout ideal for both everyday cooking and entertaining. The spacious living and dining area opens to a balcony, creating the perfect indoor-outdoor experience. Notable features include: *Warm medium-tone laminate flooring throughout *Two generously sized bedrooms with ample closet space *Two modern bathrooms with clean finishes *Ensuite laundry *Thoughtfully designed layout maximizing space and comfort. Situated in a convenient, fast-growing neighborhood with easy access to transit, parks, shopping, and schools, this unit offers a fantastic opportunity for first-time buyers, small families, or investors seeking modern style and long-term value. (id:60626)
Right At Home Realty
21 - 9 Mulligan Lane
Georgian Bay, Ontario
Location location location! it is everything and this one has it hands down!! Two level Condo Villa with a spectacular view out to the 1st fairway of & out to Georgian Bay from inside and from the serenity of your private covered porch. Inside, on the second level there are 2 generous sized Bedrooms & 1 full bathroom. On the main floor you will find a powder room, storage area, inside garage entry, spacious family room with propane gas fireplace boasting a stone facade and wood mantle open to the kitchen with granite counter as well as stainless steel appliances and pot & pan drawers. The inviting light filled breakfast area off the kitchen has a french door walk out to the private porch and simply stunning views to soak in spectacular sun rises and serene moments any time of the day. Deep garage with space for storage and 1 vehicle. Connectivity is easy! We have Bell Fibe ......The amazing spot is steps from golf course, club house & community swimming pool & a short walk to the community marina. Condo fee includes snow removal, property maintenance, reserve fund, common elements. Monthly Social Membership to be phased in for use of the community amenities as they are completed. Spectacular views in this year round home or cozy retreat. Covered front entry porch. Close to walking trails, snow mobile trails, lake swimming, golf, snow shoeing, skiing, community center, Mount St. Louis Moonstone and more. Easy drive to Barrie, Orillia, Midland & more. Minutes off the highway-feels like you're in the country. Room Measurements from Builder floor plan. (id:60626)
Exit Realty True North
784 Little Grey Street
London East, Ontario
An excellent investment opportunity in the heart of London! Welcome to 784 Little Grey Street, a fully tenanted duplex perfect for first-time investors, house hackers, or those looking to expand their portfolio. The main floor unit (Unit A) features three bedrooms and a 4-piece bathroom, currently rented for $1998.00 per month plus electricity. The upper unit (Unit B) offers two bedrooms and a 4-piece bathroom, rented for $1588.00 per month plus electricity. Each unit is separately metered for electricity, with tenants paying their own electricity while the landlord covers gas and water. This turn-key property is fully tenanted with AAA+ tenants, offering low maintenance and consistent cash flow. Recent upgrades include new click vinyl flooring in Unit A, a roof replacement in 2019, a large shed added in 2021, one owned tankless water heater, one rented water heater, an owned hot water radiator heating system, and an owned window-mounted A/C unit in Unit B. The property also provides parking for four vehicles (three tandem, one single). Conveniently located near 100 Kellogg Lane, the Western Fair Artisan & Farmers Market, trendy restaurants, cocktail lounges, microbreweries, coffee shops, florists, bakeries, and the downtown core, this property offers both versatility and long-term value to any portfolio! (id:60626)
Royal LePage Triland Realty
653 Madrona Ridge
Langford, British Columbia
Madrona Ridge 65% Sold - Lot 8 is a Legal Single Family Home R2 Lot Ready for Quick Completion. Suites are Legal. This Level View lot is over 5100 sqft with a West facing backyard and striking views across the subdivision & valley. An ideal location tucked away from the busy roads and just walking distance to amenities, schools, trails & Thetis Lake. All lots have underground services already installed to the lot line, are graded, and are available for quick completion. The tree lined cul-de-sac street features plentiful on-street parking, sidewalks and is near the best that Langford has to offer. Minutes from Bear Mountain, Millstream Village, Thetis Lake, schools, Downtown Langford & a short drive to Downtown Victoria. Single Family and DUPLEX Lots still available. Visit website for info. Active Construction Site- Viewings by appointment. SPECIAL BUILDING FINANCING AVAILABLE. (id:60626)
Exp Realty
Lot 20 Madrona Ridge
Langford, British Columbia
Madrona Ridge Phase 2 - Lot 20 is a Single Family Home Lot Ready for Quick Completion. Suites are Legal. This Step Down Lot is over 5163 sqft with a West facing backyard and striking views across the subdivision & valley. An ideal location tucked away from the busy roads and just walking distance to amenities, schools, trails & Thetis Lake. All lots have underground services already installed to the lot line, are graded, and are available for quick completion. The tree lined cul-de-sac street features plentiful on-street parking, sidewalks and is near the best that Langford has to offer. Minutes from Bear Mountain, Millstream Village, Thetis Lake, schools, Downtown Langford & a short drive to Downtown Victoria. Single Family and DUPLEX Lots still available. Visit website for info. Active Construction Site- Viewings by appointment. SPECIAL BUILDING FINANCING AVAILABLE. (id:60626)
Exp Realty
163 Anaheim Circle Ne
Calgary, Alberta
Welcome to this lovely bi-level home in the sought-after neighborhood of Monterey Park! This spacious residence is an excellentopportunity for investors or first-time home buyers. With a smart layout and thoughtful design, this property creates a warm and invitingatmosphere. On the upper level , you will find two cozy bedrooms and a full bathroom , perfect for relaxation . The lower level features two additionalbedrooms and another full bathroom, making it great for hosting guests or accommodating a growing family . The upper level has been fullyrenovated, providing a fresh and modern living experience. One of the highlights of this home is the separate entrance to the basement, offering thepotential for extra living space or rental income . The double detached garage is heated , keeping your vehicles and belongings safe year-round whilealso provide plenty of storage or workshop space for your hobbies. Located in the desirable Monterey Park neighborhood, this home is close toschools, parks, shopping and dinning options . The friendly community adds to the feeling of belonging and safety, making it a wonderful place tolive. Don't miss your chance to own this attractive and practical home in Monterey Park. Schedule a viewing today and discover the charm andconvenience it has to offer. (id:60626)
Century 21 Bravo Realty
249 North Shore Rd
Lake Cowichan, British Columbia
An 8,641 sf. building lot, zoned residential, located directly across from Lake Cowichan, with direct lake views. The size of the lot allows for many different building configurations. Raw land, no well or septic set up, so you can configure it as you prefer. Lake Cowichan is growing and houses are in demand. This would make an excellent Air B&B property or a great place for the family. You are only 15-20 minutes away from Duncan, which makes for an easy commute if you work in Duncan. For only 589,900 you can buy the land to start being part of a vibrant growing community without all the headaches & congestion of city living. (id:60626)
Exp Realty
29 Country Hills Drive Nw
Calgary, Alberta
NEW SIDING, NEW ROOF/SOFFITS! This 4 level split home offers a total developed space of over 1,400 sq.ft. The unique design features a spacious living room with vaulted ceilings, plus a gourmet kitchen / dining room that are set just a few steps above. The master suite is quite exceptional with its separation from the other bedrooms and vaulted ceilings/built-in custom closet drawers/organizers. Three large bedrooms, one and half bathrooms and an open floor plan! The 3rd level boasts a family room with a stone fireplace, perfect for cozy evenings...plus a bedroom and half bathroom. Double attached garage, large enclosed deck and extra parking space for a RV or boat. Transit is just steps away. Close to all amenities such as Superstore, Cinemax, Cardel Place. Quick access to Deerfoot and Stoney Trail. (id:60626)
Exp Realty






