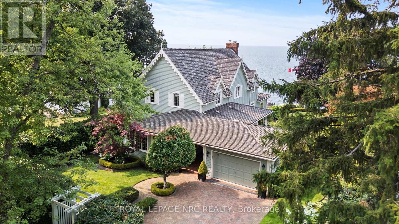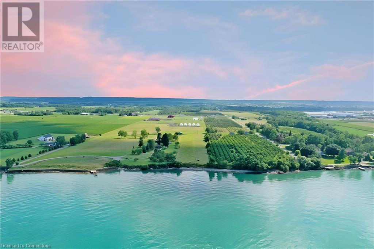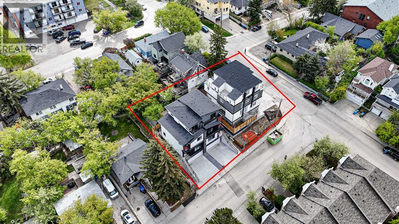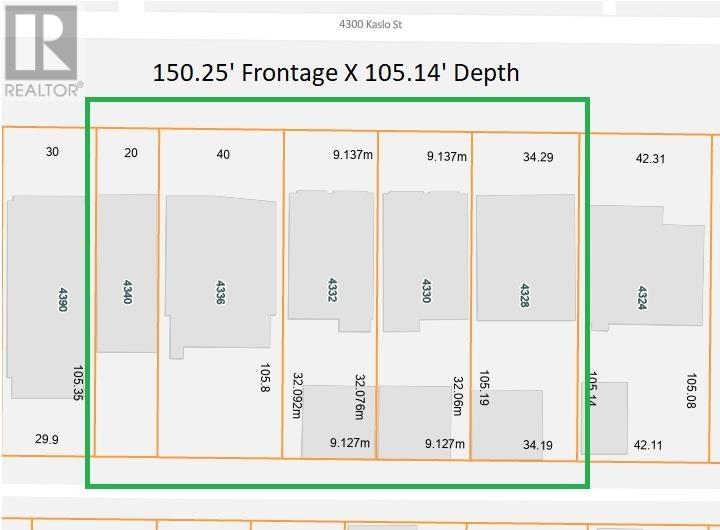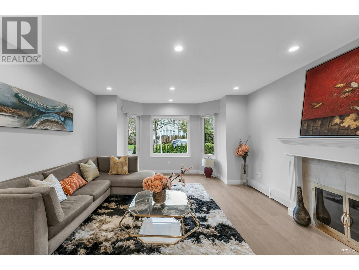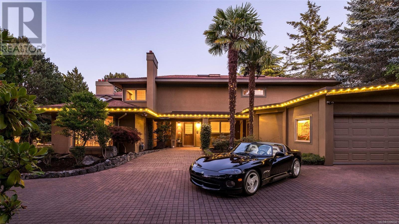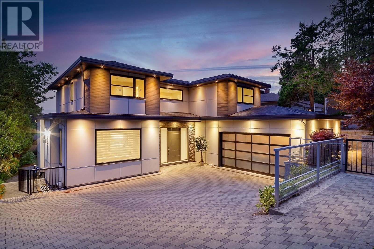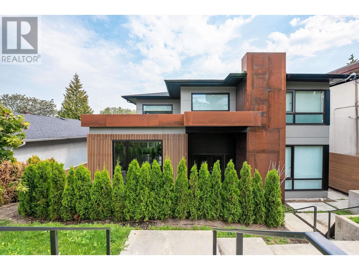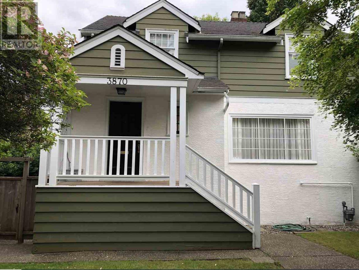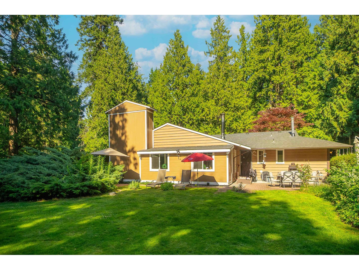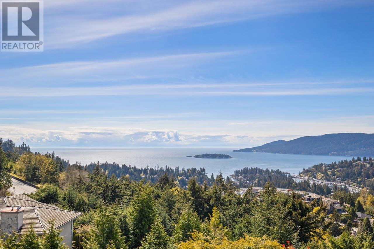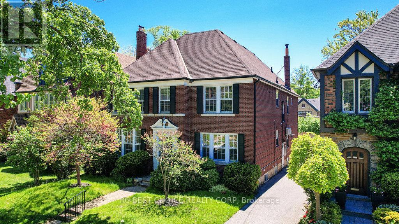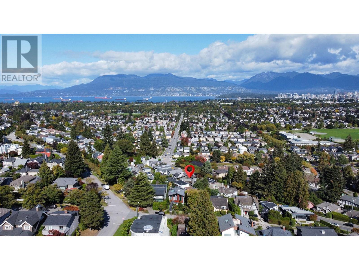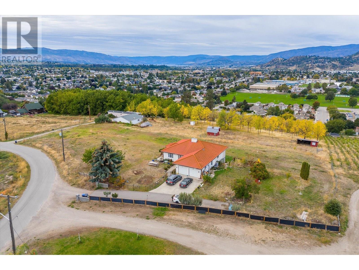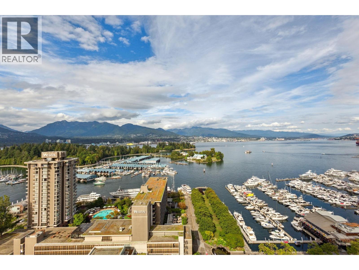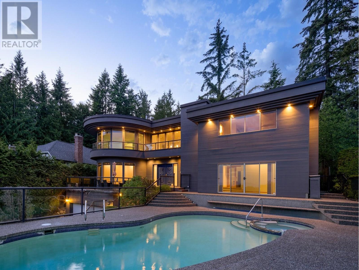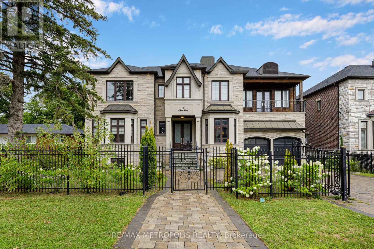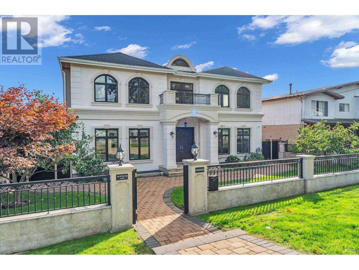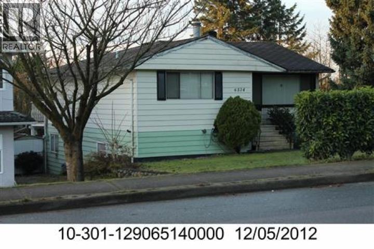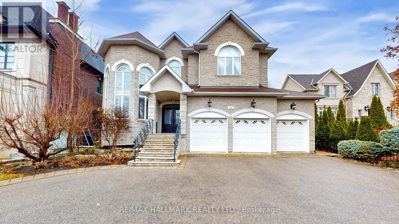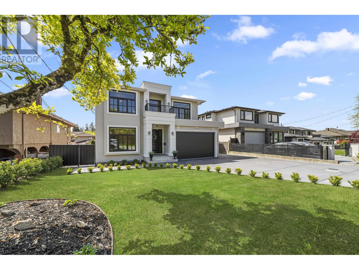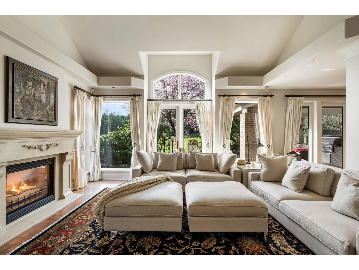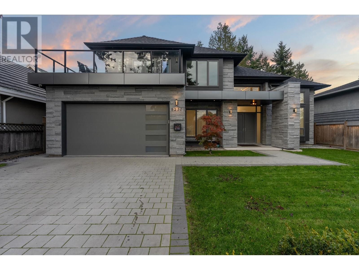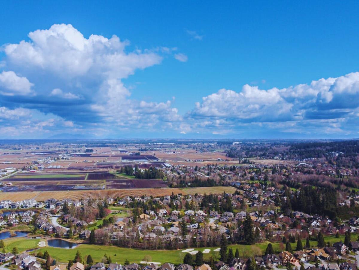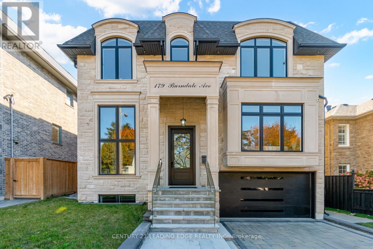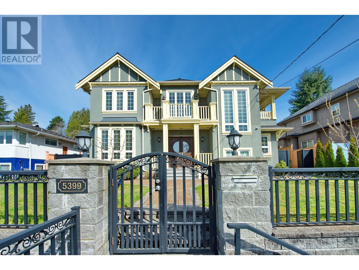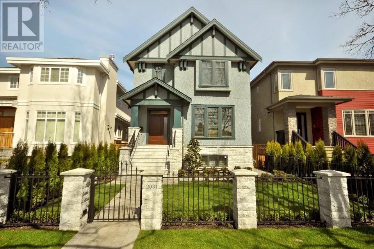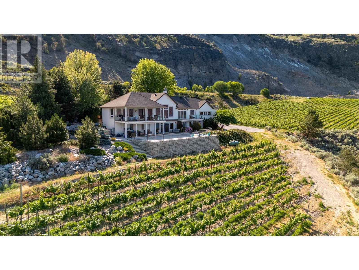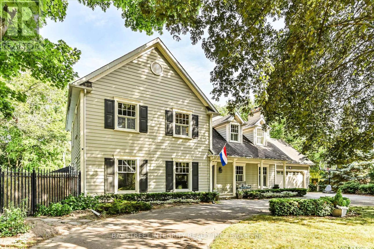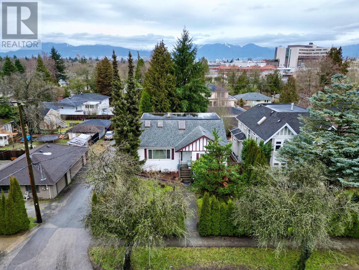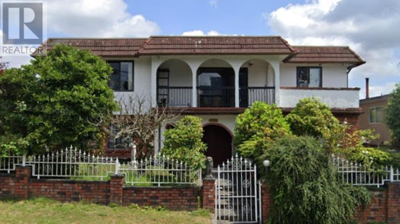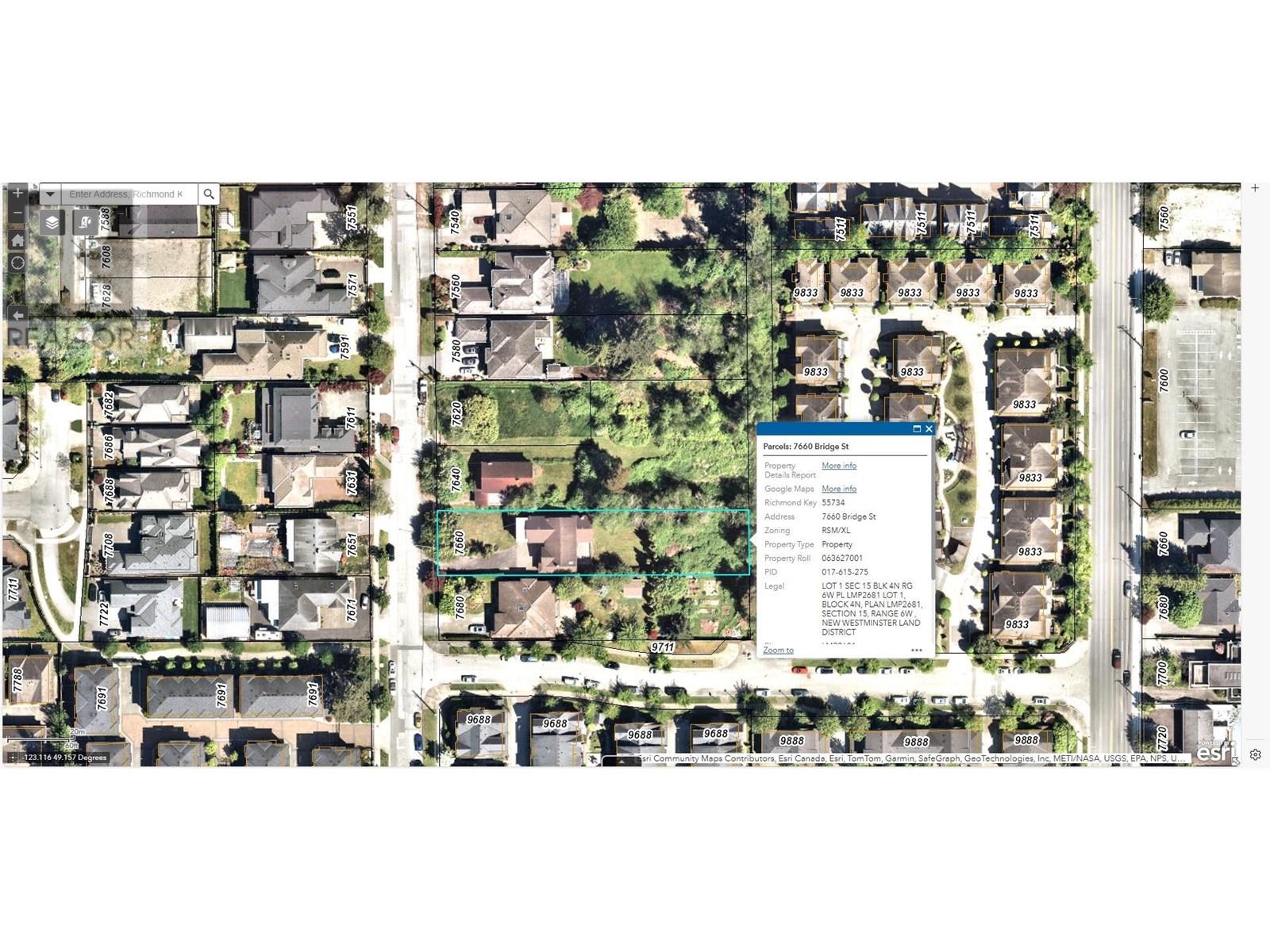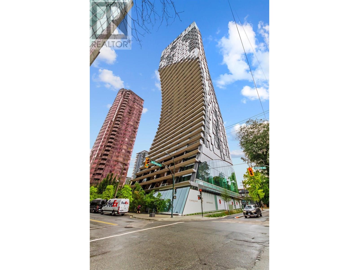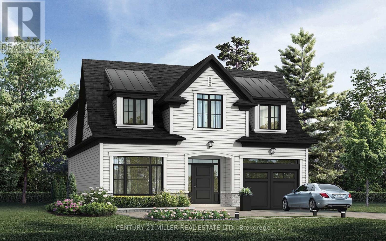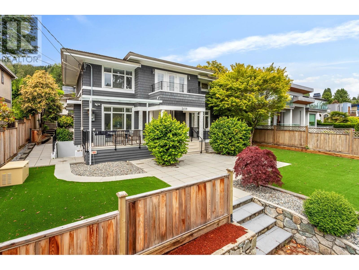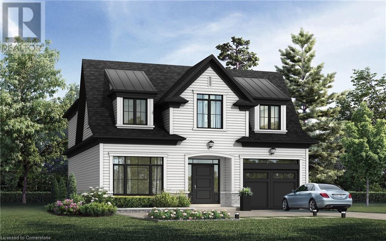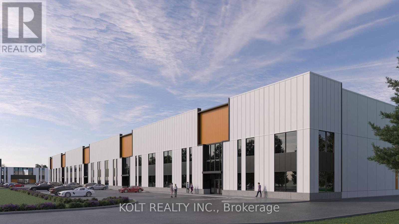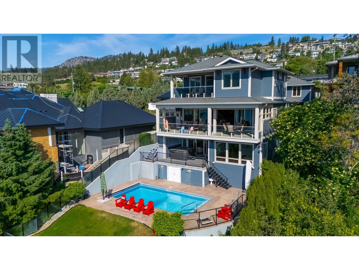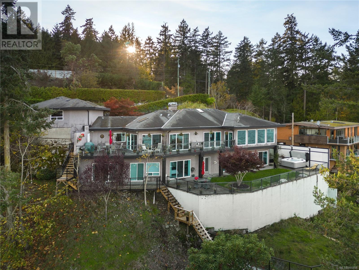315 Niagara Boulevard
Niagara-On-The-Lake, Ontario
This remarkable residence presents a rare and coveted opportunity to secure a home along one of Niagara-on-the-Lakes most distinguished waterfront addresses. Perfectly positioned just steps from the Niagara-on-the-Lake Golf Club, boutique shops, and award-winning dining, the property offers an unmatched lifestyle that blends timeless elegance with the natural beauty of the lake.Spanning over 3,000 square feet, this meticulously maintained three-bedroom home has been thoughtfully crafted for both luxurious living and effortless entertaining. Each spacious bedroom features a private ensuite, offering ultimate comfort and privacy for family and guests. Expansive principal rooms, designed with scale and proportion in mind, are bathed in natural light and frame uninterrupted views of the shimmering waterfront.Sunlit rooms throughout the home invite you to unwind while taking in the captivating scenery, whether enjoying a quiet morning coffee or hosting gatherings in the formal dining and living areas. The manicured grounds and refined interior finishes reflect an enduring pride of ownership, ensuring the home is as functional as it is beautiful. An unfinished basement with a separate entrance provides exceptional potential whether envisioned as additional living space, a guest suite, a private office, or a recreational retreat. This flexibility enhances the property's appeal, making it ideal for both personal enjoyment and future value.From its prime location to its impeccable presentation, this home is more than a residence it is a statement of distinction, offering an unparalleled combination of elegance, comfort, and lifestyle along Niagara's premier waterfront. (id:60626)
Royal LePage NRC Realty
11288 Mcsween Road, Fairfield Island
Chilliwack, British Columbia
Welcome to your private 20+ acre estate"”an ideal blend of luxury & agricultural opportunity. This gated property features 2 barns, 4 wells, a detached workshop, triple garage, Smart Home security, & a pool w/ a new liner, cover, & pump"”all framed by panoramic views. The 5-bdrm main home has been thoughtfully designed with no expense spared, boasting soaring 14' ceilings, an inviting great room, a gourmet kitchen w/ an oversized pantry, & a spacious main-floor primary suite. Relax in the sunroom & admire the sweeping views of your property. With barns ready for livestock, stables w/ paddocks, fertile land, & abundant water, this property is primed for farming, equestrian use, or agri-business. The renovated mobile home offers space for family or rental income. Endless potential awaits! * PREC - Personal Real Estate Corporation (id:60626)
Century 21 Creekside Realty (Luckakuck)
11288 Mcsween Road, Fairfield Island
Chilliwack, British Columbia
Welcome to your private 20+ acre estate"”an ideal blend of luxury & agricultural opportunity. This gated property features 2 barns, 4 wells, a detached workshop, triple garage, Smart Home security, & a pool w/ a new liner, cover, & pump"”all framed by panoramic views. The 5-bdrm main home has been thoughtfully designed with no expense spared, boasting soaring 14' ceilings, an inviting great room, a gourmet kitchen w/ an oversized pantry, & a spacious main-floor primary suite. Relax in the sunroom & admire the sweeping views of your property. With barns ready for livestock, stables w/ paddocks, fertile land, & abundant water, this property is primed for farming, equestrian use, or agri-business. The renovated mobile home offers space for family or rental income. Endless potential awaits! * PREC - Personal Real Estate Corporation (id:60626)
Century 21 Creekside Realty (Luckakuck)
4921 Sann Road N
Beamsville, Ontario
Are you seeking a unique investment that offers privacy, natural beauty, and convenience? This exceptional 9.5-acre lakefront property with 143 feet of private beachfront is nestled in the heart of Niagara’s wine country. Whether your vision includes a vineyard, winery, restaurant, event venue, exclusive club, luxury home, bed and breakfast, or retreat site, this land is the ideal canvas. Imagine driving down your private, tree-lined driveway into a tranquil paradise. Enjoy breathtaking views of vineyards, fruit fields, the lakefront, the Toronto skyline, and the Niagara Escarpment, all while maintaining complete privacy. Located near Hamilton, Burlington, Niagara-on-the-Lake, and the Niagara wine region, the property is just minutes from the QEW and Bearsville's amenities. You'll be within 5 kilometers of over 20 wineries and several golf courses, and only 20-25 minutes from St. Catharines and Niagara Falls. Strategically positioned between two billion-dollar commercial and hotel development sites, this land promises a steady stream of potential customers and significant land value appreciation. Please do not enter the property without the listing agent's permission. Act now—don't miss this rare opportunity! (id:60626)
Right At Home Realty
4921 Sann Road N
Beamsville, Ontario
Are you seeking a unique investment that offers privacy, natural beauty, and convenience? This exceptional 9.5-acre lakefront property with 143 feet of private beachfront is nestled in the heart of Niagara’s wine country. Whether your vision includes a vineyard, winery, restaurant, event venue, exclusive club, luxury home, bed and breakfast, or retreat site, this land is the ideal canvas. Imagine driving down your private, tree-lined driveway into a tranquil paradise. Enjoy breathtaking views of vineyards, fruit fields, the lakefront, the Toronto skyline, and the Niagara Escarpment, all while maintaining complete privacy. Located near Hamilton, Burlington, Niagara-on-the-Lake, and the Niagara wine region, the property is just minutes from the QEW and Bearsville's amenities. You'll be within 5 kilometers of over 20 wineries and several golf courses, and only 20-25 minutes from St. Catharines and Niagara Falls. Strategically positioned between two billion-dollar commercial and hotel development sites, this land promises a steady stream of potential customers and significant land value appreciation. Please do not enter the property without the listing agent's permission. Act now—don't miss this rare opportunity! (id:60626)
Right At Home Realty
2518 16 Street Sw
Calgary, Alberta
Investor Alert – This Bankview multifamily development offers a rare opportunity to acquire a high-yield, Currently approved for 5 Plex with option to be 8 Plex, luxury finishes, prime location, and long-term financing at a low 3.5% rate, this investment offers exceptional ROI withprojected 47.2% annual returns. Ideal for investors seeking low-maintenance income and significantcapital appreciation.Contact us for pro forma, rent roll, and detailed financial package. Brand New 6-Plex. potential to 8 Plexes currently they are 4 main dwelling size 1900 average each total 7600 sqf above grade. 4 legal basement average 600 sqf total 2400 sqf which mean 10,000 of living space the basement legal suit are in the process of being legal suits by the city of calgary. Prime Calgary SW (Bankview)Rental Income Potential:Main units: $3,500 – $4,500/monthBasement suites: $1,500/monthTotal projected rent: $20,000 – $24,000/monthSimilar nearby units rent at $30/sq. ft., underscoring the income potential.Key Investment Highlights:Eligible for CMHC Select Financing – reduce financing costs and increase ROILocated in a high-demand rental area with proven stabilityTurnkey setup—ready for immediate income generationIdeal for short- and long-term appreciation in a growth-oriented market Whether you're an experienced investor or expanding your portfolio, this asset delivers strong performance, desirable location, and future upside.Hurry—this opportunity won’t last long! Contact us today to schedule a viewing (id:60626)
First Place Realty
4328 Kaslo Street
Vancouver, British Columbia
This lot is to be sold with the other 5 lots (4330, 4332, 4336, 4340, and 4390 Kaslo Street} for a total of 6 lots land assembly. Based on the Transit Oriented Development Plan, this Tier 1 Zone, is zoned for a Max FSR of 5.5, as a 20 storeys rental building within 200 meters of a Skytrain station within the Vancouver municipality. (id:60626)
RE/MAX Crest Realty
1ne Collective Realty Inc.
2052 W 44th Avenue
Vancouver, British Columbia
Stunning, fully renovated home with south-facing located in the heart of Kerrisdale! Beautiful street and quiet neighborhood. This super functional layout family home features 6 bdrms and 5 baths. The main floor boasts a spacious living room and family room, along with a brand new gourmet kitchen equipped with S/S appliances. Two generously sized bdrms on the main level provide flexible options for guests, seniors or a home office. A large sun-drenched deck is great for entertaining, private backyard & 2 car garage. Great location, walking distance to W 41st ave shopping, restaurant, Arbutus Greenway, Transit, Maple Grove Elementary & Magee Secondary School. Open House June 8, Sunday 2-4 pm. (id:60626)
Exp Realty
2895 Lansdowne Rd
Oak Bay, British Columbia
A rare offering in the heart of Victoria's iconic Uplands. 2895 Lansdowne is a legacy estate that balances privacy, space, and future potential. Backing directly onto Uplands Park with a rare private access point, this 26,615 sqft lot wraps around the home with lush, mature gardens and natural green space. With nearly 7,200 sqft of finished living space, the home has been refreshed with clean white paint, new premium engineered oak hardwood, carpet, and lighting throughout the main and upper levels - creating a bright, modernized feel. The grand entry leads to generous living spaces, 5 oversized bedrooms, and 5 bathrooms. A main floor suite offers its own exterior entry, full ensuite with sauna, and flexibility for guests or live-in support. Upstairs, the primary retreat includes a sunroom, spa-like ensuite with steam shower and jetted tub, walk-through closet with laundry chute, and its own dressing/sewing room. The lower level offers a sprawling “in-law” suite with its own kitchen, bathroom, and large living area - ready to be reimagined. Five gas fireplaces, an iconic AGA gas stove, skylights throughout, steam/sauna rooms, a sports court, and multiple patios highlight the home's entertaining potential. With timeless features and room to customize, this is your chance to own an Uplands home with scale, beauty, and direct park access. Reach out for more details or to book your private viewing. (id:60626)
Engel & Volkers Vancouver Island
517 Granada Crescent
North Vancouver, British Columbia
Welcome to 517 Granada Crescent, a luxurious custom-built home in prestigious Upper Delbrook. This 4700+ sqft residence offers 6 bedrooms & 7 bathrooms, including a legal 2-bedroom suite and a guest suite-perfect for extended family or income. Enjoy stunning downtown, water & mountain views from your main living area and spacious covered patio. The open-concept layout features high ceilings, a double kitchen with premium appliances, and radiant in-floor heating, A/C, and HRV. Located in the sought-after Braemar Elementary and Carson Graham Secondary catchments. Just minutes to Edgemont Village, Grouse Mountain for skiing, beautiful trails, and the marina. A perfect blend of luxury, lifestyle, and location on the North Shore. ** OPEN HOUSE SAT AUG 23 2-4PM ** (id:60626)
Royal Pacific Lions Gate Realty Ltd.
6192 Elgin Avenue
Burnaby, British Columbia
Welcome to this rarely available customized luxury home in Primary Upper Deer Lake of Burnaby. It offers the finest attention to detail and master craftsmanship with 4729 SF living space. Upfloor features 4 generous ensuite bedrooms with gorgeous mountain views. Main floor is open and inviting with Chef´s & Wok kitchen, Ensuite bedroom, and a huge covered deck. 2-bedroom rental suite in basement is your precious mortgage helper. Fully equipped with AC, HRV, Radiant heating and Security System. New Technology Rusty Iron was extensively used on this home. Close to Deer Lake and all transits. School Catchments are Burnaby Central Secondary and Windsor Elementary School. Come to view. Don´t miss out!!! (id:60626)
Nu Stream Realty Inc.
3870 W 37th Avenue
Vancouver, British Columbia
I am excited to present a property with a great location west of Dunbar. This large, 6855 square foot lot presents a unique opportunity for future development of multiplex dwellings. It s location offers close proximity to top private schools, the s hop s of Dunbar Street, Dunbar Community Centre, and Pacific Spirit Regional Park , with easy access to UBC. The house is currently well -maintained by the tenant. The main floor features a large living room, perfect for entertaining guests. You'll find three-bedroom s upstairs and one bedroom in the basement, a long with a large family room. Don't miss this opportunity to invest or to develop. (id:60626)
Royal Pacific Realty Corp.
13425 Woodcrest Drive
Surrey, British Columbia
A RARE FIND! 1.53 acres on PRIME Woodcrest Drive. Beautiful HUGE corner lot with dual street access, ideal site for the custom dream home. Current R-A zoning allows for extensive density. (see attachments for copy of zoning by-law). Very rentable 4 BDRM residence while you plan your dream home. Value is in the land. Please do not disturb the tenant by walking on the property without an appointment. Please allow ample notice for appointments. Schools: Elgin Park High School, Chantrell Creek Elementary. (id:60626)
Nu Stream Realty Inc.
4791 Westwood Place
West Vancouver, British Columbia
This Incredible VIEW property located in lower Cypress Estates. Contemporary 5,000+ sqft gorgeous residence on a 16,000+ sqft park-like estate has expansive south-west facing w/unobstructed ocean,sunset&island views.Situated in a beautiful and private cul-de-sac.Offering 5 bdrms/4.5 bath with S/S appliances,gourmet kitchen,quartz countertops&upgraded flooring.4 Bedrooms upstairs with breathtaking views including the oversized spa-like master bath. Floor to ceiling windows bring tons of natural light.Tastefully newly renovated with open concept on 3 above-ground levels.Bright&sunny backyard,massive decks,pool/hot tub give you tons of space for family outdoor entertaining.Only minutes away from Caulfeild Village,Thunderbird Marina,Caulfeild Elementary&Rockridge Secondary,and Mulgrave School. (id:60626)
Sutton Group-West Coast Realty
29 Whitehall Road
Toronto, Ontario
Location! Location!! Location!!! Welcome to The Prestigious Rosedale, Well Recognized & Unique Neighbourhood Surrounded By Beautiful Ravines & Parkland In The City, Premium Amenities & Top-Notch Schools & Mins To DVP. Rarely Offered Well-Maintained Legal Duplex With An Additional Non-Conforming Third Unit. Bright & Spacious & Functional Layout. Three Separate Units With All Private Entrances, Each Unit Is Separately Metered For Easy Management. High Demand & Exceptional Cashflow Potential! New Storm Windows, New Paint Throughout, Fully Upgraded Bathrooms, Renovated Basement Apartment. Do Not Miss Out on Living in Rosedale & Cultivate This Excellent Income-Streaming Opportunity! (id:60626)
Rc Best Choice Realty Corp
4393 Puget Drive
Vancouver, British Columbia
Meticulously cared-for home with panoramic views of downtown and the North Shore mountains. Thoughtfully updated over years, with all windows, doors, screens newly replaced in 2024. Over 3,500 sf, this bright, south-facing 3-level home features rare above-grade basement, 5 bedrooms, and 3.5 baths. Elegant rosewood floors, entertainment-sized living & dining rooms, view-facing master suite with balcony, large ensuite & walk-in closet. Basement includes rec room, bedroom, wine cellar & ample storage. Sunny, private backyard and new triple garage. Top schools: PW, Trafalgar, UBC. (id:60626)
Royal Pacific Realty Corp.
Sutton Group-West Coast Realty
848 Webster Road
Kelowna, British Columbia
RARE 8+ ACRE ESTATE IN THE HEART OF RUTLAND NORTH! Prime central location! Just steps from Rutland Recreation Park and all levels of Rutland schools, elementary, middle, and senior secondary. You're also only a short drive to local restaurants, shopping, parks, and entertainment. This property practically borders developed residential areas and municipal services! This incredible property includes a beautiful 5-bedroom home, a 900+ sq. ft. modular home, and a generously sized workshop! The main residence has roomy living areas, a walkout lower level, and a spacious kitchen with a standalone island and stainless steel appliances! The 2-bedroom, 2-bathroom modular home (built in 2003) ideal for extended family, guests, or rental potential. The property is lined with mature black walnut trees, adding beauty, value, and a truly special natural feature. (id:60626)
Royal LePage Kelowna Paquette Realty
1052 Calverhall Street
North Vancouver, British Columbia
Beautiful custom home built in 2023 by award winning Marble Construction, located on a quiet street in Calverhall with amazing views of the city and Second Narrows Bridge. This bright and spacious home offers almost 4500 square feet of living space with an open layout, a large kitchen island, custom finishes, and 12 foot high ceilings in the family room. Upstairs has three large bedrooms, each with its own private bathroom, plus a full laundry room. The main level includes a big office or extra bedroom. Outside you will find a detached garage with storage and a two bedroom legal suite that is perfect for guests, family, or extra rental income. A great value for a well designed and functional home. No GST! (id:60626)
Angell
2961-2965 Rupert Street
Vancouver, British Columbia
DEVELOPERS and INVESTORS ALERT: Approved City of Vancouver Rupert and Renfrew Station Area Plan allows this lot to build high-rise building between 29 & 45 storeys. Ground floor is now rented out to a single tenant running a vape bar store. Upper floor has two- 2 bedroom suites with shared laundry. Good holding and investment property for future appreciation. Please don't disturb tenants. All showings by APPOINTMENTS ONLY. (id:60626)
Royal Pacific Realty (Kingsway) Ltd.
Ph2501 1616 Bayshore Drive
Vancouver, British Columbia
Welcome to one of Vancouver´s most prestigious waterfront addresses, Bayshore Gardens. Perched high on the 25th floor, this extraordinary one of only two penthouses in the building features nearly 240 degrees of unobstructed views spanning the North Shore mountains, Seawall, Stanley Park and beyond. Offering over 2,100 sq. ft. of refined living, the home includes 2 bedrooms + den, 2.5 baths, and more than 500 sq. ft. of private outdoor space-perfect for both everyday living and entertaining. Additional highlights include 3 secure parking stalls, a large storage locker, and 24-hour concierge. (id:60626)
RE/MAX Masters Realty
Laboutique Realty
4779 Woodley Drive
West Vancouver, British Columbia
Nestled in Cypress Park Estates, this West Coast-style home offers breathtaking ocean and island views. Situated on a 12,002 sq. ft. lot, this residence features 4 bedrooms, 5 bathrooms, and an open-concept layout filled with natural light from a striking skylight feature wall. Enjoy a beautiful outdoor pool, a wine room, and exceptional privacy. Just minutes from Caulfeild Village, Rockridge High School, and scenic trails. Experience the perfect blend of comfort, privacy, and natural beauty in this exceptional home. Open house on Sat 10am-12pm, Aug 23. (id:60626)
Sutton Group-West Coast Realty
2 Poplar Drive
Richmond Hill, Ontario
** POWER OF SALE OPPORTUNITY ** Spectacular Custom-Built Luxury Home in Oak Ridges, Richmond Hill (Yonge St & King Rd). Main floor features: Elevator. 11 feet ceilings. Large kitchen with gas stovetop, 2 separate sinks, built in oven / microwave, large windows, ample cabinets / storage. Family room with 22 feet ceilings, an electric fireplace, and a walkout balcony deck with natural gas line for BBQ. Oak panelled office with a bay window. Powder room. Combined living and dining room with an electric fireplace. Second floor features: Elevator. 10 feet ceilings and four generously sized bedrooms each with its own ensuite. Grand primary bedroom suite with an expansive walk-in closet, gas fireplace, enclosed balcony and 7pc ensuite with heated floors. 2nd floor Laundry. Interior balcony overlooking family room. Finished lower level features: Elevator, 2 bedrooms, a 3pc bathroom, gas fireplace, large kitchen, and a walkout to backyard / separate entrance. Large serene backyard oasis with an in-ground pool backing onto East Humber Trail ravine, surrounded by trees. Offered for sale on a completely as is where is basis. (id:60626)
RE/MAX Metropolis Realty
6680 Winch Street
Burnaby, British Columbia
Stunning luxurious custom built home located in desirable Burnaby North Parkcrest area. This expansive 4800+ sqft living space on 8000 sf lot with huge south facing backyard. Elegant style finishing with 10' ceilings in each floor. Top quality appliances with huge island plus perfect size Wok kitchen makes you a dream kitchen. Very practical layout with separate living, dining, family area and spacious office. Entertainment decks out of huge family room. 4 large bedroom and 4 full bathroom upstairs. Basement offers huge entertaining & relaxing space including spacious home theater and sauna room. 2 bedroom guess suite with separate entrance. 2 car garage&more parking space. OPEN HOUSE: Sat (Aug 23) at 2-4PM. (id:60626)
Lehomes Realty Premier
6514 Broadway Avenue
Burnaby, British Columbia
Prime Development Opportunity in Sperling-Burnaby Lake Station (City of Burnaby)! This strategically located property falls within Tier 3 of the Transit-Oriented Development (TOD) zoning, allowing for the construction of an 8-story building with a FAR of 3. Centrally situated with easy access to highways, shops, and Brentwood Town Centre, this site is ideal for a visionary developer. Don't miss this chance to capitalize on Burnaby's thriving real estate market and the growing demand for transit-oriented living (id:60626)
Exp Realty
142 Pemberton Road
Richmond Hill, Ontario
Discover an extraordinary residence in the prestigious North Richvale community, nestled among multi-million dollar homes in one of Richmond Hill's most sought-after locations. This nearly new masterpiece sits on a generous 60' x 355 lot. Boasting over 6,000 square feet of luxurious living space, this home features10-foot ceilings on the main floor, 9-foot ceilings on the second floor and basement, and an expansive layout with 5 bedrooms and 6 bathrooms. The interior showcases hardwood floors throughout, except in the gourmet kitchen and breakfast area, which are finished with premium materials. The main floor includes a sophisticated office, while the basement offers a spa-like sauna with heated floors and a convenient walk-up to the beautifully landscaped garden.Designed for ultimate comfort, three bedrooms feature ensuite, including one semi-ensuite, while the master retreat impresses with a 6-piece ensuite, a free-standing fireplace, his-and-hers walk-in closets, and an additional linen closet. Outdoors, enjoy an in-ground swimming pool, complemented by a 3-car garage and an elegant circular driveway. This exceptional property comes fully equipped with every imaginable luxury, making it a standout in this high-demand neighbourhood. (id:60626)
RE/MAX Hallmark Realty Ltd.
6902 Kitchener Street
Burnaby, British Columbia
Discover this custom built stunning 7-bedroom, 8-bathroom residence nestled in the highly sought-after North Burnaby area. Spanning three luxurious levels, this home offers unparalleled craftsmanship & sophisticated design. Main level has master suite, a chef-inspired kitchen featuring custom cabinetry, ample storage, top-tier appliances & a separate spice kitchen. An elegant open-concept living & dining area, with built-in shelving & tons of natural light. Upper level has 4 large sized bedrooms, each with its own ensuite bathroom, ensuring privacy & comfort + a palatial primary suite boasting a spa-like 5 pce ensuite. High-end finishes throughout, including air conditioning. Fully finished bsmt, with private home theater, 1 bedroom legal suite. Bonus separate 573 square ft accessory building. (id:60626)
RE/MAX All Points Realty
16358 Lincoln Woods Court
Surrey, British Columbia
MORGAN CREEK TRUE GOLF COURSE HOME. Beautiful 3 storey home located on the 3rd hole of Morgan Creek Golf Course. This spacious and elegant home features a formal living and dining area, w/ vaulted ceilings and hw floors. This 4bed/4bath home is perfect for a family, with it's chef style kitchen feat. granite counter, Dacor dual oven & microwave, Miele coffee maker & steam oven, Viking built in fridge & gas 6 burner stovetop, as well as subzero wine fridge w/ drawers. Patio has built in bbq/heaters, w/view of 3rd green & private areas too. 3 bedrooms up w/walk out balconies. Master suite w/ FP, heated floor, steam shower & MASSIVE walk in closet. Basement w/big storage room, gym area, bar, media room & bedroom. 3 car garage PLUS golf cart garage, w/ EV charger. Cul de sac home has it all! (id:60626)
Royal LePage Northstar Realty (S. Surrey)
1587 W4 Avenue
Vancouver, British Columbia
Kitsilano/False Creek Development Site on West 4th Avenue - 3.5 FSR 7 storeys mixed use, package is nearly ready for DP submission. Here is the opportunity to add a world-class asset to your portfolio - situated within walking distance to Kits beach, downtown Vancouver, Granville Island and upcoming mass transit stations (skytrain and more). If you wish to make changes to the drawings and building form/function, it may still be possible - check with your design team and the City of Vancouver. (id:60626)
Icon&co. Boutique Inc.
8251 Lucerne Road
Richmond, British Columbia
GST included! This BRAND NEW home is elegantly built, located in Garden City area. It is characterized by every impressive detail of modern craftsmanship with a North exposure back yard. The home is bright and functional, featuring high ceilings, 5 bed+5.5 bath, huge open kitchen & wok kitchen, s/s appliances, wide-plank hardwood flooring. Upstairs have double masters + two other huge bedrooms, all come with ensuites and can fit king size beds. One-bed Legal Suite is a great mortgage helper. It's equipped AC, radiant heating, irrigation system, cellphone controlled smart thermal and lighting system, double balcony, fenced yards and much more! Garden City Elementary & RC Palmer Second Catchments. (id:60626)
RE/MAX Crest Realty
22 Longthrope Court
Aurora, Ontario
**Elegance/Magnificent Hm In Upscale Belfontain Community On Child-Safe Court W/A Glorious Outdoor Life & Country Style-Relaxing Bckyd**Gorgeous Foyer(20Ft Ceiling) Leading To All Principal Rm & Breathtaking Open Soaring Ceiling(15Ft) Living Rm W/Flr To Ceiling Wnw & Classic Wd B-Ins Bookcase Lib**Gourmet Kitchen W/Spacious Breakfast Area & Connected Large-Delightful Sundeck-Overkng Picturesque Bckyd**Impressive-Open View Thru Flr To Ceiling Wnw & Cathedral Ceiling Fam(20Ft Ceiling--Outstanding/Dramatic View)**Prim Br Retreat W/Fireplace-Sitting Area & Lavish Ensuite & Cozy Deck*All Ultra Generous Bedrms W/All Ensuites-Functional Laundry Rm**Prof./Recently Finished Spacious Bsmt(Lower Level---Feels Like A Main Flr)--Newer Kit,Large Rec Rm,A Separate/Enclosed Entrance & Newer 2Full Washrms & Extra Laundry Set(Suitable For Large Family Or Potential Solid Income:$$$)**Entertainer's Oasis & Summer Paradise--Backyard(In-Ground Pool,Waterpool--Outdr BBQ Area W/B-I Fireplace) & Large-Lounge Area On Large Backyard (id:60626)
Forest Hill Real Estate Inc.
15442 40 Avenue
Surrey, British Columbia
If you are looking for a farm land BUSINESS and an INVESTMENT PROPERTY! You have to see this gorgeous 10.00 acres farm land located in 40th Avenue and a lot away from 152 Street. Easy access to lower mainland area & Hwy 99. Very close to Morgan Creek Golf Course - one of the best Golf Course in Fraser Valley. The 2,194 sqft home features 4 beds and 2 baths plus 7,000 sqft WAREHOUSE! 4 qualified CANNABIS. GROWING LICENSES, 3 phase power and rich soil ideal for nursery business and other uses, all fall under A-1 Agricultural zoning. Nicmekl River separates this farm land from Rosemary Heights. Don't miss this opportunity! (id:60626)
Exp Realty Of Canada Inc.
179 Burndale Avenue
Toronto, Ontario
Immerse yourself in ELEVATED ELEGANCE w. this FLAWLESS CUSTOM BUILT DESIGNER home luxuriously finished & soaked in natural light throughout. only 3 years Contemporary 50'ft south facing beauty featuring soaring ceilings, timeless open concept floorplan from marble foyer entrance & adjacent separate executive office to gourmet chef inspired kitchen w. titanium granite island/quartz countertops/B/I high-end subzero wolf appliances, 4 fireplaces, slab quartz floors in all 7 baths & master idyllic retreat w. spa ensuite & w/in closet, walkout basment w. heated floors, wet bar, wine cellar, nanny suite & powder room. Main floor oversized glass balcony, frameless glass staircase, private backyard w. stone patio, heated Snowmelt driveway, walkup & front steps. LUXURIOUS LIVING blends w. MODERN SOPHISTICATION in the prestigious neighbourhood of Lansing-Westgate centrally located at Yonge & Sheppard. (id:60626)
Century 21 Leading Edge Realty Inc.
5399 Carson Street
Burnaby, British Columbia
A luxury custom built mansion located on desirable South Slope neighbourhood.4339SQF indoor space sitting on 60 x121 big lot with spectacular southern view. Featuring 5 bdrms and 7 btrms adorned with Kohler fixture & Toto Smart toilets. 21' double height grand foyer .Cozy family room with coffered ceiling flows seamlessly into a spacious dining room & gourmet kitchen equipped with granite countertops & top of the line S/S appliances. Wok kitchen with commerical gas cooktop. Upstairs a huge MBDRM & 2 additonal primary bdrms all with ensuites & access to balconies. The home theatre with professional-grade sound equipment downstairs.1bdrm & 1studio legal suite in basement .Extensive millwork & molding & architechtural ceiling runs throughput the home. A/C, R/H, HRV.Close to all amenities. (id:60626)
Royal Pacific Realty (Kingsway) Ltd.
30124 Bunny Hollow Drive
Rural Rocky View County, Alberta
Nestled on a stunning 25.88-acre sub-dividable lot, this incredible acreage offers the ultimate blend of natural beauty and luxurious living. The land is richly adorned with mature trees, rolling hills, and serene ponds, creating a peaceful haven that is perfect for equestrian enthusiasts, complete with multiple horse shelters and fenced pastures. As you step into the main entrance, you're welcomed by an open-concept design that flows effortlessly into the heart of the home. The grandeur of the space is amplified by soaring 9-foot ceilings and expansive floor-to-ceiling triple glazed windows, allowing natural light to flood the main living area. At the heart of the home, the gourmet kitchen is a chef's dream, boasting custom cabinetry, a striking central island, and top-tier appliances, including a Sub-Zero refrigerator and a Wolf gas stove. Ideal for both intimate dinners and grand entertaining, the kitchen opens to a formal dining area that extends to a large back deck, offering breathtaking views of the property's rolling landscape. Just off the kitchen, the spacious living room invites you to relax in front of a sleek, ultra-modern wood-burning stove, capable of heating the entire home if desired. The room’s 11-foot ceilings & floor-to-ceiling windows continue the theme of bringing the outdoors in, framing picturesque views of the estate. The main floor also features the primary bedroom, a peaceful retreat with direct access to a private balcony where you can enjoy your morning coffee while taking in the tranquil surroundings. This thoughtfully designed room includes a generous walk-in closet and a luxurious 5-piece ensuite. A second bedroom on the main level offers large windows, a 4-piece ensuite and access to very private space on the back deck. The newly updated lower level of the home offers even more space for family and friends, with a spacious family room, three additional bedrooms and a brand new 3pc bathroom. Additionally, two of these bedrooms are con nected by a newly finished Jack and Jill bathroom, offering convenience and versatility. The walkout lower level opens directly onto the property, presenting an ideal opportunity to create an additional outdoor living space, such as a patio that capitalizes on the estate’s stunning views. Rounding out the home is an oversized triple garage with heated floors, which connects to a large mudroom and laundry room on the main level, providing ample storage and practicality. This high efficiency property features in-floor heating throughout the bathrooms and selected spaced in the home and offers an exceptional lifestyle opportunity, with endless potential for those seeking a serene retreat with the conveniences of modern luxury just minutes from Calgary. (id:60626)
RE/MAX First
2031 W 45th Avenue
Vancouver, British Columbia
Oustanding Heritage - Style home with 4,438 sft lot in Kerrisdale! Quality built, fabulous floor plan offering 3100 SF of luxury living, 4 bed, 3 bath up, full legal suite w/insuite W/D. Features the finest quality finishing. Caesarstone c/tops, 5" 1/4 sawn red-oak floors w/radiant heat, B/I Thermador S/S appls and designer tiles. Gourmet Chef's kitchen w/island, custom millwork, B/I surround sound, video security sys. High efficiency boiler, H/W system, HRV, AC, B/I vacuum. Ext split stone, low maintenance stucco and Eclipse bi-fold doors. Fully landscaped and fenced yard w/inground sprinklers and dble garage. Excellent location close to everything! Walk to Magee and PG HS, Kerrisdale and Maple Grove Elem. A Must See! (id:60626)
Pacific Evergreen Realty Ltd.
22402 Bridgeman Road
Summerland, British Columbia
Discover this breathtaking 9.2-acre lakefront estate with panoramic lake views, nestled north of Summerland in the prestigious Okanagan Valley. This Tuscan-inspired craftsman residence epitomizes refined living with extensive outdoor entertaining spaces, a propane-heated pool, and captivating vistas from every angle, creating an entertainer's paradise. The property boasts exceptional waterfront amenities including 1,200 feet of pristine lakefront access and a private dock, perfect for waterfront recreation. The fully fenced estate features paved roads throughout and includes a secluded 1-bedroom suite with its own garage, providing flexibility for guests or additional income potential. This remarkable property represents your opportunity to embrace the coveted Okanagan lifestyle in a truly spectacular lakefront setting. The combination of luxurious residential living, premium waterfront access, and stunning natural beauty creates an unparalleled estate in one of British Columbia's most desirable regions. Your forever home awaits in this rare and exceptional Okanagan Valley sanctuary. (id:60626)
Chamberlain Property Group
1192 Morrison Heights Drive
Oakville, Ontario
Welcome To 1192 Morrison Heights Drive, A Beautiful Detached Home Located In The Exclusive Morrison Heights Neighbourhood. Situated On A Premium 130' X 131' Lot, This Spacious Residence Offers Over 4,700 Sq. Ft. Of Total Living Space. The Main Floor Features A Bright Living Room With Large Windows And A Cozy Fireplace, An Open-Concept Kitchen Equipped With Stainless Steel Appliances, Granite Countertops, And A Centre Island, As Well As A Dining Area Overlooking The Kitchen. The Expansive Family Room Boasts Skylights, A Fireplace, And A Walkout To The Backyard. A Versatile Main-Floor Den Can Easily Serve As A Home Office Or Be Converted Into A Breakfast Area With Backyard Access. On The 2nd Floor, You Will Find Four Generously Sized Bedrooms. The Primary Suite Showcases A Vaulted Ceiling, Fireplace, 5 Pc Ensuite, Walk-In Closet, And A Spacious Sitting Area That Could Be Transformed Into An Exceptional Walk-In Dressing Room, Office Or Gym Area. The Finished Basement Offers A Large Recreation Area, A Theatre Room, Two Additional Bedrooms, And Two 3 Pc Bathrooms. Enjoy The South-Facing Backyard Oasis, Complete With A Swimming Pool, Interlock Patio, And A Large Green Space, Ideal For Gathering And Entertaining. Conveniently Located Within Walking Distance Of Oakville Trafalgar High School And Close To Hwy 403, Oakville Place, Oakville GO Station, Lake Ontario, Parks, And More! (id:60626)
Bay Street Integrity Realty Inc.
985 W 33rd Avenue
Vancouver, British Columbia
Prime location - Solid home needs TLC! Developers, Investors Alert - with a build-able for smaller density projects. Short walk to Queen Elizabeth Park, BC Women's Hospital and quick drive to Hillcrest Community Centre, Cambie corridor and the upcoming world class Oakridge Park Shopping Centre. Emily Carr, Eric Hamber school catchments. A must see! (id:60626)
Rennie & Associates Realty Ltd.
1970 Holdom Avenue
Burnaby, British Columbia
Custom built house at corner lot, 7800 sqft on high side. Spacious floor plan with quality finishes throughout. Bright and quiet interior. Every square foot is finished and fully livable. This lot is a prime candidate for future development-part of a potential Land Assembly within a proposed Transit-Oriented Area (Tier 1). Great for holding or developing in the very near future. (id:60626)
Sutton Centre Realty
7660 Bridge Street
Richmond, British Columbia
Excellent opportunity for future development potential in Richmond McLennan South area! 19,041 sqft lot of (RSM/XL) Small-Scale Multi-Unit Housing zoning is located at a central and convenient location close to transit, schools, and the Garden City shopping mall. This house could be a good holding and rental property with some renovation. The house needs TLC and is being sold in "AS IS WHERE IS" condition. The adjacent property is also listed on MLS and could have more significant development potential ( check with the city). All measurements are approximate and verified by the buyer if deemed important. (id:60626)
Royal Pacific Realty (Kingsway) Ltd.
2702 1568 Alberni Street
Vancouver, British Columbia
Introducing Alberni by Westbank, an awe-inspiring architectural masterpiece by Kengo Kuma in the coveted Coal Harbour area. Enjoy ultimate convenience with Robson St shopping, the waterfront seawall, Stanley Park, and YVR´s first Michelin Star restaurant all just steps away. Experience luxury in our exquisite 2-BR suite offering nearly 1,221 sqft of interior space and over 300 sqft of outdoor balcony with breathtaking views from every room. This exclusive NE-corner suite includes a private Japanese zen garden, insuite storage, additional storage downstairs, parking, insuite laundry, and premium Kengo Kuma finishings including Kohler fixtures, Miele appliances, and quartz countertops. Coal Harbour & Lord Roberts Elementary, King George &Kitsilano Secondary. (id:60626)
Luxmore Realty
338 Macdonald Road
Oakville, Ontario
Nestled in an immensely desired mature pocket of Old Oakville, this exclusive Fernbrook development, aptly named Lifestyles at South East Oakville, offers the ease, convenience and allure of new while honouring the tradition of a well-established neighbourhood. A selection of distinct detached single family models, each magnificently crafted with varying elevations, with spacious layouts, heightened ceilings and thoughtful distinctions between entertaining and principal gathering spaces. A true exhibit of flawless design and impeccable taste. "The Regal"; detached home with 47-foot frontage, between 2756-2844 sf finished space w/an additional 1000+sf (approx)in the lower level & 4beds & 3.5 baths. Utility wing from garage, chefs kitchen w/w/in pantry, expansive breakfast+great room. Quality finishes are evident; with 11' ceilings on the main, 9' on the upper & lower levels and large glazing throughout, including 12-foot glass sliders to the rear terrace from great room. Quality millwork w/solid poplar interior doors/trim, plaster crown moulding, oak flooring & porcelain tiling. Customize stone for kitchen & baths, gas fireplace, central vacuum, recessed LED pot lights & smart home wiring. Downsview kitchen w/walk-in pantry, top appliances, dedicated breakfast + expansive glazing. Primary retreat impresses w/2 walk-ins + hotel-worthy bath. Bedroom 2 & 3 share ensuite & 4th bedroom enjoys a lavish ensuite. Convenient upper level laundry. No detail or comfort will be overlooked, w/high efficiency HVAC, low flow Toto lavatories, high R-value insulation, including fully drywalled, primed & gas proofed garage interiors. Refined interior with clever layout and expansive rear yard offering a sophisticated escape for relaxation or entertainment. (id:60626)
Century 21 Miller Real Estate Ltd.
2459 Mathers Avenue
West Vancouver, British Columbia
Open House Saturday Aug 17, 2-4 pm (id:60626)
RE/MAX Crest Realty
338 Macdonald Road
Oakville, Ontario
Nestled in an immensely desired mature pocket of Old Oakville, this exclusive Fernbrook development, aptly named Lifestyles at South East Oakville, offers the ease, convenience and allure of new while honouring the tradition of a well-established neighbourhood. A selection of distinct detached single family models, each magnificently crafted with varying elevations, with spacious layouts, heightened ceilings and thoughtful distinctions between entertaining and principal gathering spaces. A true exhibit of flawless design and impeccable taste. The Regal; detached home with 47-foot frontage, between 2756-2844 sf finished space w/an additional 1000+sf (approx)in the lower level & 4beds & 3.5 baths. Utility wing from garage, chef’s kitchen w/w/in pantry, expansive breakfast+great room. Quality finishes are evident; with 11' ceilings on the main, 9' on the upper & lower levels and large glazing throughout, including 12-foot glass sliders to the rear terrace from great room. Quality millwork w/solid poplar interior doors/trim, plaster crown moulding, oak flooring & porcelain tiling. Customize stone for kitchen & baths, gas fireplace, central vacuum, recessed LED pot lights & smart home wiring. Downsview kitchen w/walk-in pantry, top appliances, dedicated breakfast + expansive glazing. Primary retreat impresses w/2 walk-ins + hotel-worthy bath. Bedroom 2 & 3 share ensuite & 4th bedroom enjoys a lavish ensuite. Convenient upper level laundry. No detail or comfort will be overlooked, w/high efficiency HVAC, low flow Toto lavatories, high R-value insulation, including fully drywalled, primed & gas proofed garage interiors. Refined interior with clever layout and expansive rear yard offering a sophisticated escape for relaxation or entertainment. (id:60626)
Century 21 Miller Real Estate Ltd.
70-71 - 11801 Derry Road
Milton, Ontario
Located in the heart of Derry Green Business Park in Milton, Milton Gates Business Park is a modern new build industrial condominium. Spread over 6 buildings, this development offers flexible unit options, convenient access and prominent exposure to help your business grow. Building F offers operational efficiency with access from Derry Rd., excellent clear height, dock-level or drive-in doors, and proximity to both Milton and Mississauga. (id:60626)
Kolt Realty Inc.
82 Sandbanks Drive
Richmond Hill, Ontario
Nestled in the prestigious Lake Wilcox community of Oak Ridges, this custom-built home is a must-see to fully appreciate its exceptional quality finishes and meticulous attention to detail. Boasting 5 spacious bdrs and 8 baths, 5,328 sqf above grade with 8,000 sqf total finished living space, this property showcases extensive millwork and crown mouldings throughout along with 3 inviting fireplaces that add warmth and character, custom vanities and closets in each bedroom.The chef's dream kitchen is a culinary masterpiece, with a top-of-the-line Thermador appliances, and a convenient butlers pantry.Additional highlights include an elevator for easy access to all levels, a wine cellar for your collection, and a dedicated theatre room for entertaining. (id:60626)
Right At Home Realty
5251 Buchanan Road
Peachland, British Columbia
Exceptional PEACHLAND LAKESHORE ESTATE offers a rare combination of luxury and functionality. Situated on .31 acres with easy access to sandy beaches and 52 ft of lakefront. This meticulous landscape and the FENCED yard creates a private sanctuary. The main residence boasts an ELEVATOR that CONNECTS ALL THREE floors, ensuring ACCESIBILITY for everyone. The open concept floor plan features a stunning GLASS wall that opens onto a large stamped concrete deck, offering breathtaking views of the LAKE, MOUNTAINS, POOL and DOCK. The spacious PRIMARY suite includes an attached office, luxurious ensuite, private deck and laundry room. NEW hot tub on a covered deck overlooks the lake. Above the spacious THREE BAY GARAGE with new epoxy floors is a charming GUEST GOTTAGE with FOUR BEDROOMS, kitchen, laundry and one and a half bathrooms. A breezeway seamlessly connects the cottage to the main home. Enjoy outdoor living with an INGROUND HEATED POOL overlooking the lake. Enjoy BOATING from pile driving deck equipped with a 7 TON BOATLIFT. (id:60626)
Royal LePage Kelowna
7318 Mark Lane
Central Saanich, British Columbia
Welcome to 7318 Mark Lane. A serene oceanfront retreat in Willis Point. This remarkable property offers an idyllic oceanfront escape that dreams are made of. With its own private dock and breathtaking views from nearly every room, this coastal gem is a sanctuary of serenity. The home features extremely large rooms that provide a sense of scale that must be experienced to be fully appreciated. It's an ideal canvas for both luxurious living and entertaining. The home boasts vaulted ceilings that create a sense of space and airiness, adding to the overall grandeur of the property with awe-inspiring vistas of Brentwood Marina and Senanus. Expansive walls of windows ensure you never miss a moment of the natural beauty surrounding you. The kitchen is a chef's dream, featuring two islands and modern amenities. It's not just a place for cooking; it's a gathering spot where friends and family can enjoy the beauty of the surroundings. The primary suite is a true haven, complete with a walk-in closet, ensuite bath, and a walkout to your very own hot tub. Relax and unwind while enjoying the sights and sounds of the ocean. With a generous 1500 square feet of deck and patio space, outdoor living is a delight. Take in the captivating views, soak up the sun, or entertain guests in style. The warm, calm waters of Saanich Inlet provide one of Vancouver Island's most coveted waterfront settings, perfect for boating, kayaking, paddleboarding, and all your water adventures. Prawning and crabbing are just a short distance away from your private wharf. Deep moorage is available for boats of all sizes, making it easy to indulge in your marine passions. (id:60626)
The Agency

