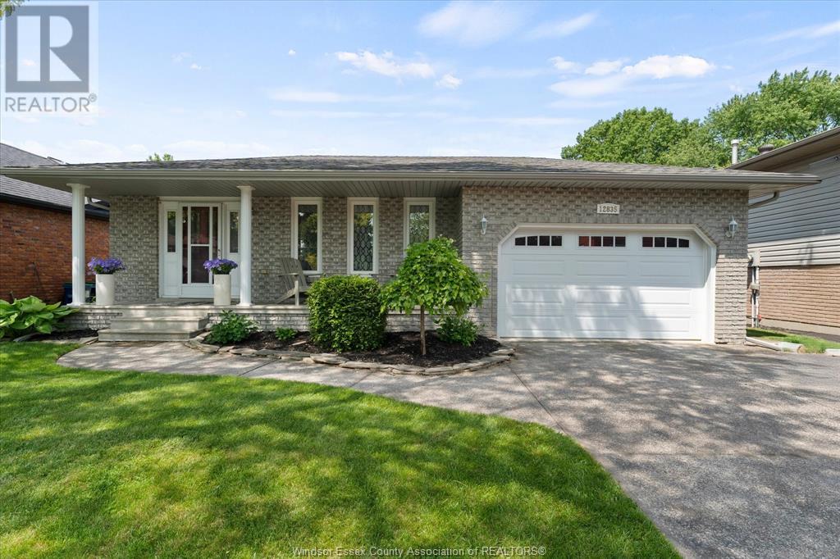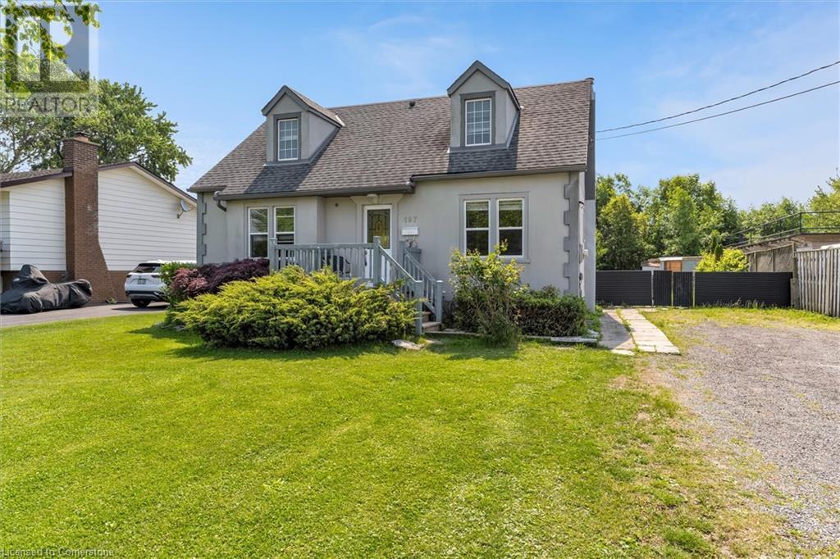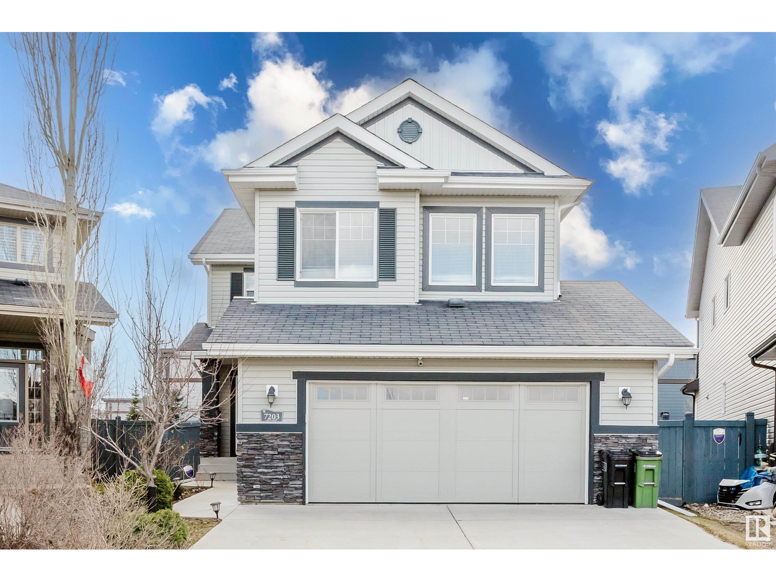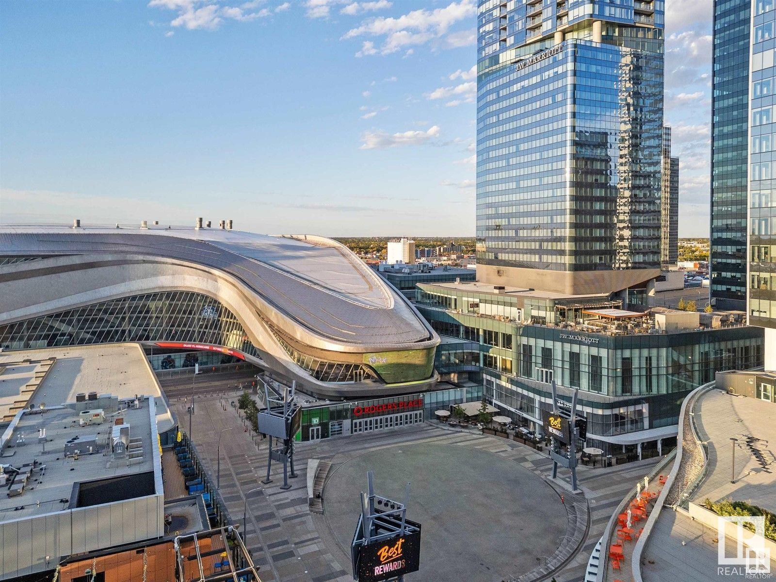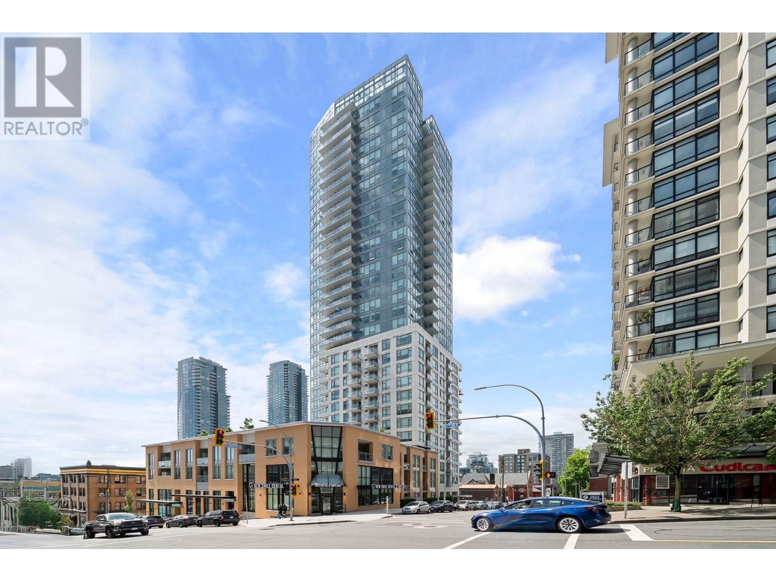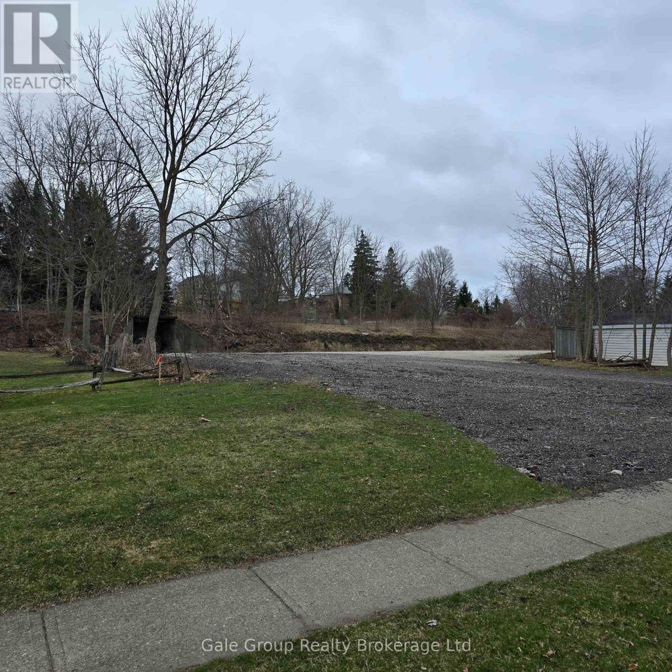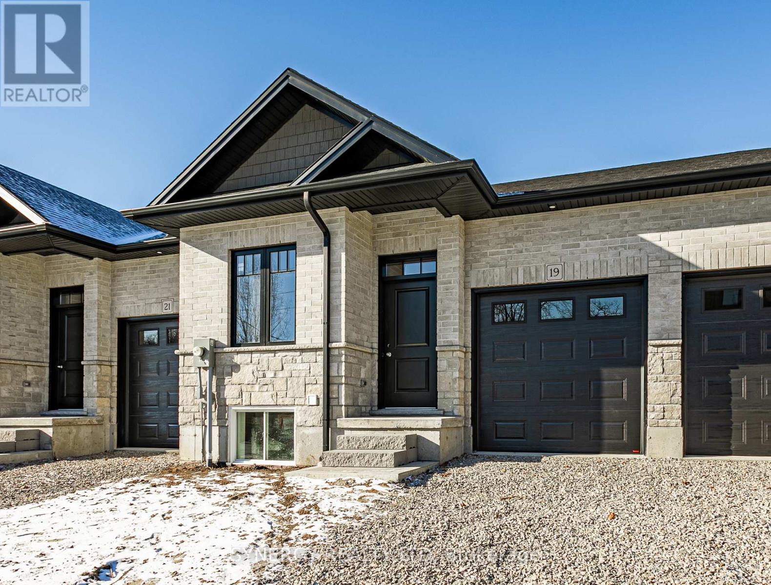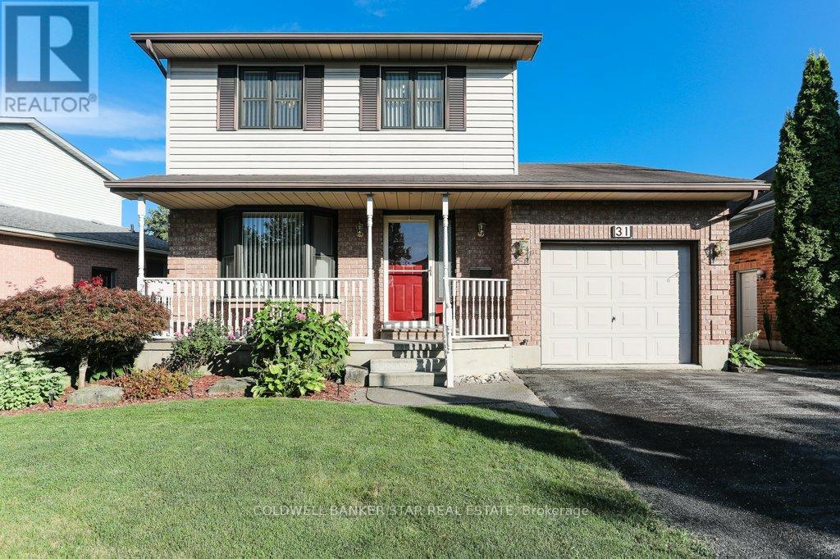9315 227 St Nw
Edmonton, Alberta
Experience the pinnacle of luxury living w/ this Coventry Homes masterpiece, featuring a SEPARATE ENTRANCE! Adorned w/ 9' ceilings on the main floor, revel in the chic open-concept kitchen boasting ceramic tile backsplash, pristine quartz countertops, & gorgeous cabinets. The great room seamlessly transitions into the adjacent dining nook, creating an ideal setting for hosting unforgettable gatherings. Adding convenience, a half bath completes this level. Ascend the stairs to discover a tranquil primary bedroom featuring a lavish 5 pc ensuite w/ dual sinks, soaker tub, stand up shower, & walk-in closet. Two additional bedrooms, a stylish bathroom, versatile bonus room, & upstairs laundry further elevate the living experience. Rest assured, this Coventry home is backed by the Alberta New Home Warranty Program, guaranteeing craftsmanship & peace of mind. *Home is under construction, photos are not of actual home, some finishings may vary, some photos are virtually staged* (id:60626)
Maxwell Challenge Realty
1330 Route 933
Haute-Aboujagane, New Brunswick
GORGEOUS CAPE-COD STYLE HOME ON A PRIVATE 1.49 ACRE LOT! This home offers a spacious layout, with 3 finished levels and over 3000 square feet above grade. A lovely covered front porch leads to the front door. The foyer has a soaring vaulted ceiling, and opens into the open-concept main floor. There is a large living room with wood accent wall and a separate den/office. The dining room has cathedral ceilings and opens onto the absolutely stunning kitchen - quartz countertops, glass tile backsplash, and a walk-in pantry! This home has a main floor primary suite accessed through a private sitting room. There is the large primary bedroom, walk-in closet, and dream bathroom with custom tiled shower, soaker tub, and vanity. Also on the main floor is a finished bonus space - converted from a garage previously, and would make an ideal work-from-home business space or additional family room, and includes a half bathroom. The second level has three great sized bedrooms (two with walk-in closets) and a full 4pc bathroom with laundry. The lower level of the home is beautifully finished with hardwood flooring. There is an amazing rec room with propane fireplace, a bonus room perfect for an office or hobby room, a half bathroom with laundry, and several storage and utility rooms. The backyard is an oasis and is fully fenced, including a workshop storage building, many raised beds, gardens, and over 200 trees (including willows, maples, cedars, and pine). Extra large paved driveway. (id:60626)
RE/MAX Sackville Realty Ltd.
12835 Dillon Drive
Tecumseh, Ontario
Welcome to this move-in-ready gem in the desirable town of Tecumseh—perfectly listed for those looking to settle in before the new school year begins. This well-maintained home features 3+1 bedrooms and 2 full bathrooms, set on a beautifully landscaped lot close to schools, parks, and everyday conveniences. The main floor offers a spacious eat-in kitchen, dining room, and a bright, inviting family room—ideal for both relaxing and entertaining. Downstairs, the fully finished lower level includes a rec room with a cozy gas fireplace, an additional bedroom, and a walk-out entrance to the backyard. With generous storage throughout, this home offers a perfect blend of space, comfort, and functionality. Some updates include Cement patio in the back and landscaping 2021, washer dryer both new in 2020, all new laminate flooring on upper floor and stairs. Roof 2013 and gazebo new last year! (id:60626)
Royal LePage Binder Real Estate
197 Riverside Drive
Welland, Ontario
Welcome home! This well laid out storey and a half home boasts four bedrooms and a full bathroom on each floor—a rare find in homes of this era. Enjoy easy access to the spacious backyard directly from the kitchen, making outdoor entertaining a breeze. The yard is generously sized, perfect for kids, pets, or summer gatherings, with ample parking for visitors. Thanks to its generous ceiling height and cozy heated floors, the basement has great development potential. The home has been well maintained so come and make 197 Riverside yours today! (id:60626)
RE/MAX Escarpment Realty Inc.
7203 Getty Cl Nw
Edmonton, Alberta
Amazing 2 storey family home located in a quiet cul-de-sac on a PIE LOT & a south facing backyard in Granville! Walking distance to K-9 School! This beautiful home has been well taken care of by original owners. Open concept main floor features hardwood flooring & a south facing living room w/ a gas fireplace. Gourmet kitchen has loads of Espresso cabinetry, granite countertops, full height tile backsplash. & a corner pantry. Dining room is off kitchen overlooking the backyard. Upstairs has a spacious BONUS room-perfect for family entertaining. South facing primary bedroom comes w/ a large W/I closet & a 4pc ensuite w/ a corner soaker tub & a standing shower. TWO more good sized bedrooms with large windows and lots of natural light. Walking distance to parks/playground and close to Costco shopping and quick access to Anthony Henday. (id:60626)
Mozaic Realty Group
#2910 10360 102 St Nw
Edmonton, Alberta
Visit the Listing Brokerage (and/or listing REALTOR®) website to obtain additional information. SPECTACULARLY WELL DESIGNED BRIGHT CORNER UNIT. The east facing floor to ceiling windows provide beautiful morning sun, while the south facing windows offer a stunning city view. Everything about this condo is first class from the top end Bosch appliances to the high-end interior finishing, such as engineered 5” plank hardwood flooring and quartz counter tops. This spacious 1159 SQFT condo is top of the line luxury, featuring east and south facing balconies, a separate den area, 2 beds each with their own full ensuite, an open concept living room, dining area and gourmet kitchen. The Legends Condo Building is all about LOCATION!! Situated on top of the JW Marriott hotel in the heart of Edmonton’s Ice District, the building has convenient pedway access to a large grocery store, Rogers Place arena, and numerous restaurants and lounges. (id:60626)
Honestdoor Inc
123 Somerside Grove Sw
Calgary, Alberta
3 BEDROOMS UPSTAIRS & 2 BEDROOMS DOWNSTAIRS ~ PLENTY OF SPACE TO ACCOMMODATE A DOUBLE DETACHED GARAGE or an RV PARKING SPACE ~ WALK TO BUS STOPS ~ GREAT LOCATION! Loads of upgrades and a stylish design await you in this beautifully updated home in the family-oriented community of Somerset, FACING the playground (& mailbox). NEWER ROOF & EAVESTROUGHS, STONE FEATURED WALLS, NEWER ENGINEERED FLOORS AND BRAND NEW PAINT THROUGHOUT. FRONT PORCH w/ RAILINGS, RECENTLY REMODELED BATHROOMS. Walk to the spray park, tennis and basketball courts, newly built inclusive playground, schools + a strip mall. Or utilize the numerous and nearby shops, restaurants, Movie Theatre, c-train station and the YMCA/ Cardel Recreation Centre. After that come back home to a quiet sanctuary. The charming front patio welcomes guests or enjoy your morning coffee in this peaceful and quiet neighborhood. Gleaming hardwood floors and an abundance of natural light adorns the main floor. Oversized windows and a neutral color pallet invite relaxation in the spacious living room. Cozy dining room and kitchen. The primary bedroom on the upper level is a calming oasis with lots of natural light. The second bedroom is also generously sized with loads too of natural light. The 3rd bedroom has an option to be transformed into an office. Easy access to the main bathroom. Enjoy more space with the kids in the family room at the 3rd lower level and gather around the encased fireplace. This level boasts another bedroom and the modernized washroom with standing shower. The 4th level provides you with the 5th bedroom, an extra space and the laundry area w/ abundant storage. Your backyard has good amount of area for your plays or to accommodate your double garage! This wonderful community is an outdoor enthusiast’s dream with extensive pathways, numerous parks and outdoor activities as well as close proximity to Fish Creek Park, Sikome Lake, Spruce Meadows and the Sirocco Golf Course! (id:60626)
4th Street Holdings Ltd.
1311 618 Carnarvon Street
New Westminster, British Columbia
This home is a must see! Truly one of the most beautiful condos at "618 Carnarvon" Towers in the heart of New Westminster. Bright & Spacious facing West to South-West 1bed/1bath plus Flex 626SQ Foot home featuring 10-Foot Ceilings, S/S Bosch appliances, quartz counters, laminate throughout, Air-Conditioning and soft-close cabinetry. Spacious private covered balcony allowing you lots of privacy & peaceful enjoyment all year round and overlooking beautiful city and Fraser River view. Most convenient and in proximity to Columbia station, Douglas College, and Yorkville University, with restaurants, shops, and grocery stores all just minutes away. Building amenities include playgrounds, gym, and amenity rooms. 1 parking & 1 storage locker. (id:60626)
Rennie & Associates Realty Ltd.
180 Main Street
Woodstock, Ontario
Nice industrial lot available in Woodstock. Zoned M4 Transitional Industrial allows for lots of options. 0.34 acres of level ground is perfect for a custom build. (id:60626)
Gale Group Realty Brokerage Ltd
19 John Pound Road S
Tillsonburg, Ontario
New! Under Construction by Demelo Design Homes Ltd! One floor living at its finest. This, contemporary, all brick and stone, townhouse bungalow, is walking distance to downtown, located close to local amenities, hospital, restaurants, shopping, and walking trails. It is approximately 1100 sq ft on the main floor, consisting of an open concept kitchen, dining and living room, 2 bedrooms, 2 full baths and laundry. The fully finished basement has a family room, bedroom and 1 full bath. This home comes with a Tarion warranty. Freehold. No condo fees. Don't miss the opportunity of making this townhouse your home! (id:60626)
Synergy Realty Ltd
31 Sinclair Crescent
Aylmer, Ontario
Well maintained 2 story home located in Elgin Estates, desirable family neighborhood on the western edge of Aylmer. Walkable to downtown and local community center, with quick access to St. Thomas, Tillsonburg, London, 401 and the north shore of Lake Erie with it's beaches, campgrounds and marinas. Home features a nice sized living room, main floor laundry, large eat-in kitchen and hardwood floors ample cupboards full stainless steal appliances and a walkout to a spacious deck with a covered gazebo and a fenced yard. Upper level bedrooms are spacious and the cheater en-suite has been updated with "Bathfitters" tub. The lower level offers an office, a family room and an insulated utility room with games room potential. (id:60626)
Coldwell Banker Star Real Estate
29 - 385 Park Road N
Brantford, Ontario
This charming bungalow-style condo offers a comfortable and low-maintenance lifestyle in a highly sought-after community. Ideally located with quick highway access, nearby public transit, and within walking distance to dining, shopping, and banking convenience is at your doorstep. The open-concept main floor is perfect for entertaining, featuring a spacious living/dining area that walks out to a recently rebuilt private deck. Enjoy the ease of main floor laundry and two bedrooms, with the second currently used as a home office/den. The partially finished lower level extends your living space with a cozy rec room, a bonus room set up as a third bedroom, a second full bathroom, and an unfinished utility/storage area ready for your ideas. This welcoming unit in a well-managed complex could be the perfect fit. (id:60626)
Corcoran Horizon Realty



