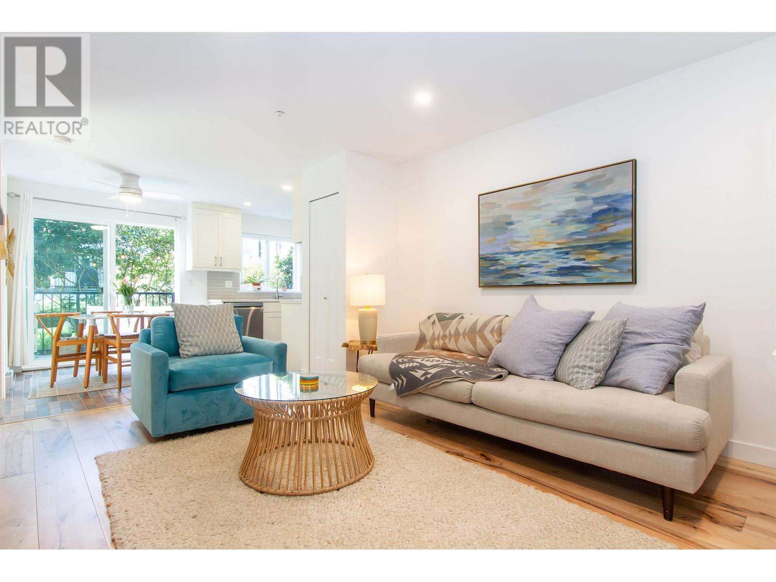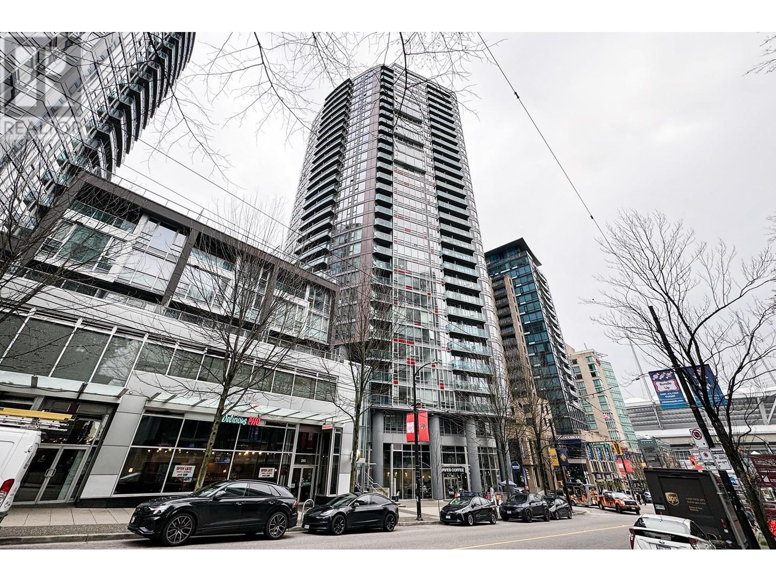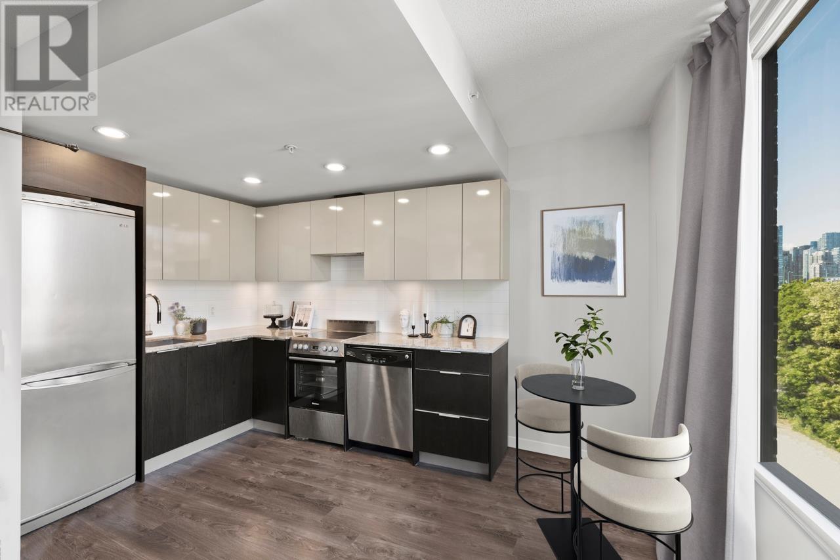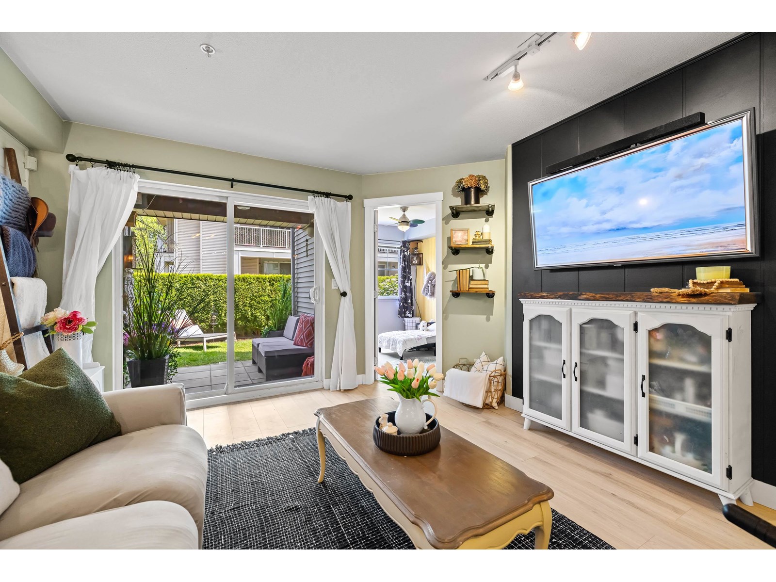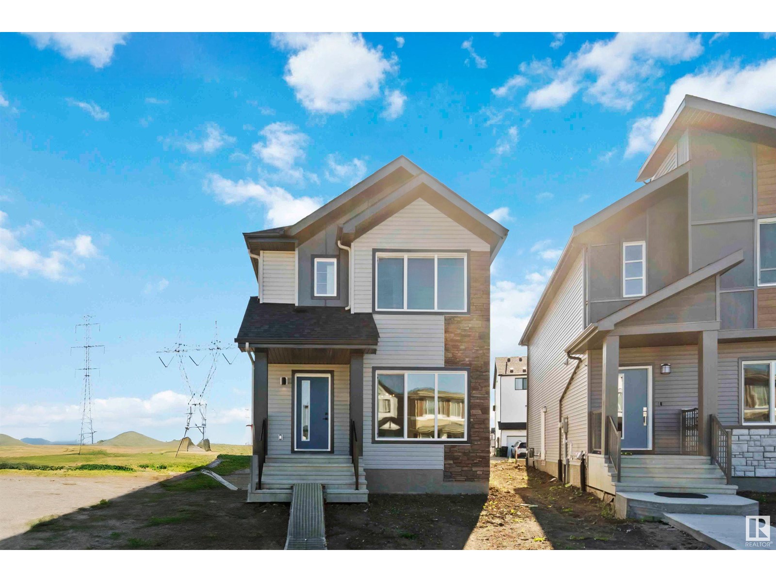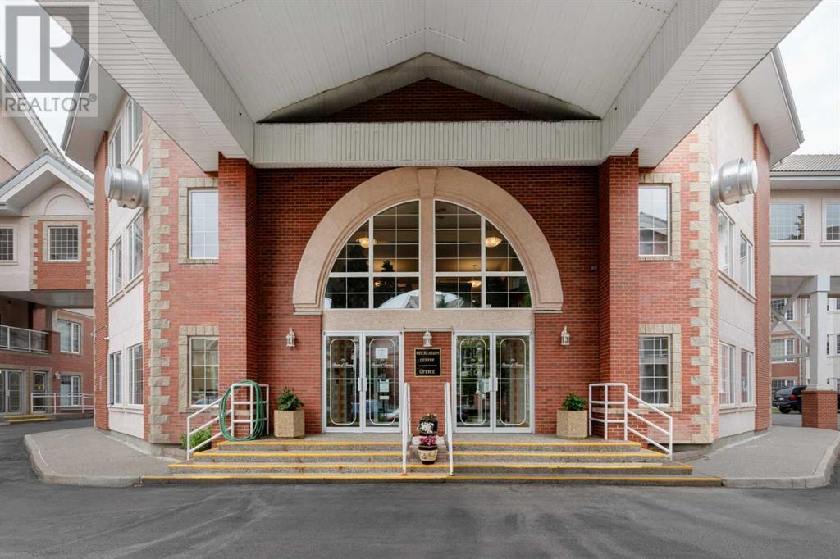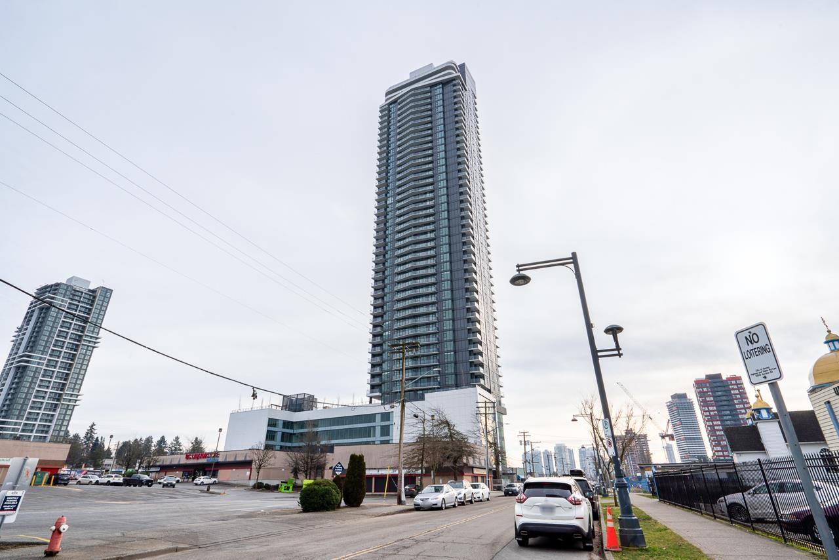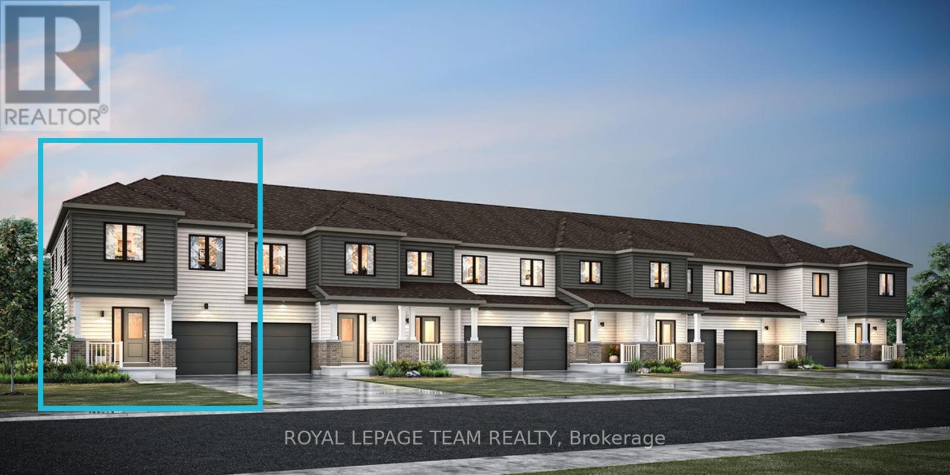E108 40180 Willow Crescent
Squamish, British Columbia
Completely renovated ground floor condo in the sought after Diamond Head complex offers 1 bedroom, 1 bathroom and modern finishes throughout. Enjoy an airy, bright kitchen with all new appliances, counter tops, cabinets, backsplash and modern hardware. The open floor plan flows into your dining & living area featuring fresh paint, new flooring and new baseboard heaters. Enjoy summer evenings on your private patio oasis after a big day on the trails hiking and biking. With secure underground parking and a storage locker, convenience is key. Close to amenities and outdoor adventures, seize the opportunity to make this your ideal Squamish retreat! Schedule a viewing today. (id:60626)
Rennie & Associates Realty
145 Columbia Street W Unit# 703
Waterloo, Ontario
This new luxury condo is ideally located just steps from both the University of Waterloo and Wilfrid Laurier University. The open-concept design offers spacious living areas with plenty of natural light, a modern kitchen, and a stylish bathroom. Enjoy access to top-tier amenities including a fitness center, basketball court, movie theater, concierge, and games room. Perfect for students, professionals, or investors seeking a sophisticated home in one of Waterloo’s most desirable locations. (id:60626)
Chestnut Park Realty Southwestern Ontario Ltd.
2306 233 Robson Street
Vancouver, British Columbia
Calling all investors and 1st time owner - this prestigious TV Tower 2 in the heart of Robson Street/downtown Vancouver. This well designed studio features, open living concept, plenty of natural lights, spectacular view of cityscape, floor to ceiling window. Amenities include: gym, indoor pool, steam/sauna, in suite laundry and concierge. Walking distance to main library, award winning restaurants, stadiums, parks and green space, public transit and grocery stores. (id:60626)
Interlink Realty
28 Underhill Crescent Unit# 22
Kitchener, Ontario
Welcome to 28 Underhill Crescent, Unit 22, a beautifully maintained and thoughtfully updated 3-bedrooms, 2 bathrooms townhouse is situated in the highly sought-after subdivision of Centreville Chicopee. Perfect for first-time buyers, growing families, or investors, this home offers an exceptional blend of comfort, style, and convenience. Step inside and be greeted by a cozy and homely space. The renovated kitchen boasts with granite countertops, modern cabinetry, new double sink, stainless steel dishwasher and range hood ideal for both everyday living and entertaining. The spacious dining and living room features ample space for gatherings, with pot lights, and a walkout to a fenced backyard perfect for outdoor relaxation or summer BBQs (included). Upstairs, you'll find three generously sized bedrooms with large windows. The finished basement provides a versatile rec room with a cozy wood-burning stove and space for a home office, gym or play area-ideal for today's flexible lifestyle plus a mechanical room. This home has been meticulously cared for happy living. Freshly painted throughout ensuring a truly move-in-ready experience. Enjoy proximity to the Grand River, Chicopee Ski Hill, hiking and biking trails, Fairview Mall, and Hwy 401/7/8 offering the perfect balance of urban amenities and outdoor adventures. Don't miss this rare opportunity to own a stylish, spacious, and updated townhouse in a vibrant community-book your private showing today! (id:60626)
Homelife Miracle Realty Ltd.
509 1919 Wylie Street
Vancouver, British Columbia
The Maynards Block, a sought-after concrete building offering comfort, convenience and, city & mountain views. This thoughtfully designed studio features an efficient layout ideal for first-time buyers, investors, or those seeking a smartly located pied-à-terre. Large windows fill the home with natural light, while a built-in Murphy bed enhances functionality and maximizes space. Enjoy in-suite laundry, and take advantage of the building´s excellent amenities including a fully equipped gym and concierge services. Located just steps from the Seawall, CanadaLine SkyTrain, and OlympicVillage, with Yaletown and Granville Island just a short stroll away. A Walk and Bike Scores of 98, daily errands and city exploration are effortless. The home includes 1 secure parking, 1 storage & pets welcome! (id:60626)
Dexter Realty
104 19340 65 Avenue
Surrey, British Columbia
This stylish ground level suite with a FENCED YARD is sure to steal your heart! From the moment you step inside, you'll feel right at home. The open-plan living area opens up to a PRIVATE PATIO and a GARDEN, perfect for relaxing or entertaining. The kitchen features sleek S/S appliances, granite counters, and a convenient breakfast bar. The spacious P. Bdrm is a peaceful retreat, offering ample space, a walk-thru closet and a cheater 4-piece ensuite. The 2nd Bdrm (Jr. or den with window, but no closet) is ideal for a home office or guest space. With the added convenience of in-suite laundry, plus 2 UNDERGROUND PARKING SPOTS and a storage LOCKER, this home has everything you need. Pride of ownership shines throughout, and the complex is just a short walk to all amenities. Don't miss out! (id:60626)
Royal LePage West Real Estate Services
195 Myrtle Street
St. Thomas, Ontario
Welcome to 195 Myrtle Street, a charming and versatile property nestled in prime location of **St. Thomas**, offering a rare combination of comfort, space, and opportunity. Situated on a quiet, family-friendly street and zoned **R3**, this home offers incredible potential for investors, multi-generational families, or first-time buyers. Step inside to a well-maintained interior with bright, open living areas and generous natural light. The SPACIOUS BASEMENT includes its own separate entrance and is nearly ready to serve as a SECONDARY SUITE just add a kitchen! Ideal for in-law accommodations or rental income. Outside, enjoy a huge driveway with room for multiple vehicles, trailers, or even a future garage. The home is positioned on a deep lot, offering a private backyard with room to grow. Key Features: R3 Zoning Multi-unit/residential flexibility ,Secondary Suite Potential Separate entrance to basement; just add kitchen! , Massive Driveway Space for multiple vehicles or RV/trailer parking ,move-in ready ,Prime Location Close to Essential Amenities ,Central Elgin Collegiate Institute (High school just 250 m away) ,YMCA of St. Thomas Elgin (Community fitness & recreation)--Whether you're looking to live comfortably and grow your investment, or seeking a home with income potential in a highly walkable neighborhood, 195 Myrtle St checks every box. Book your Showing today! If any questions reach out to Listing agent 226-919-8742 (id:60626)
Blue Forest Realty Inc.
2835 193 St Nw
Edmonton, Alberta
The Sansa II model blends style and function with thoughtful design. Step into the welcoming foyer with coat closet, leading to a sunlit great room and open dining area—ideal for gatherings. At the rear, the L-shaped kitchen offers quartz counters, a Silgranit undermount sink with a window view, soft-close Thermofoil cabinets, and a pantry for added storage. A discreet ½ bath near the rear entry connects to the backyard with parking pad-opt 2-car garage. Upstairs, enjoy a bright loft, laundry area & a spacious primary suite with walk-in closet & 3pc ensuite. Two more bedrooms, each with ample closet space, and a 3pc bath complete the upper level. Includes black plumbing & lighting fixtures, separate side entry, and basement R/I. This home features our new & improved Sterling Signature Specification. (id:60626)
Exp Realty
372, 223 Tuscany Springs Boulevard Nw
Calgary, Alberta
It's time to enjoy some of the finer things in life, such as peace and quiet that comes with adult living, recreation and spending time with friends and all this comes in one complex! This sought after condo is located near parks and plenty of walking paths and quick access to the C-Train. This one owner only Condo has been well cared for and maintained and comes with more than enough living space. It's for either one person with a busy schedule or the empty nesters ready to move into their next phase of life. The open spacious kitchen has plenty of counter space and lots of room for more than one cook in the house! Just off the kitchen you will find the laundry room with a stackable washer/dryer and chest freezer. Just off to the side is a den that can become either an office or 2nd bedroom. Near the front door in the hallway is the second bathroom which comes complete with a shower. There are closets for linen and towels and a pantry with shelving for groceries. The primary bedroom with ceiling fan includes a walk in closet and a 4 pc ensuite. The living room is the perfect place for watching TV or just enjoying the fireplace on a cool and cozy night. The middle window in the living room has been treated with a UV blocking film to help shade the sun. Just off the living room you can enjoy the sunshine during the day and cooldown breezes in the solarium at night. The solarium can also be used as an extra seating area for when the extended family comes over for special dinners! The Air Conditioner can be easily accessed from the inside of the solarium for maintenance. There is a roughed in gasline for future BBQ. This listing has an underground parking space with a large storage space and plenty of shelving! Sierra's of Tuscany complex has so much to offer the residents - in the parkade you will find the recycling area, on site car wash bay, woodworking shop and wine room. On the 1st floor you will find the bowling alley, management office and fit ness facility. On the 3rd floor are the Libraries, movie theatre, craft room, meeting room, ballroom, billiards room and finally a suite for guests! You can walk over to building A and using the key fob will provide you viewing access to see the pool/hot tub through glass windows. The security mindset is at the forefront for all residents, key fob will only give you access to building A and B. (id:60626)
Royal LePage Benchmark
801 10750 135a Street
Surrey, British Columbia
Modern Living at The Grand on King George. Stylish 1-bedroom + den, 1-bathroom condo on the 8th floor with 567 sqft of open living space and a 93 sqft balcony. Features include custom millwork doors, illuminated closet organizers, CENTRAL HEATING & COOLING, Wi-Fi-enabled Samsung appliances, GAS cooktops (included in strata fees), and efficient kitchen cabinet organizers. Enjoy 23,000 sqft of premium amenities: a private off-leash skypark, state-of-the-art fitness centre, VR room, outdoor BBQ and park area, playground, and 24/7 concierge. Conveniently located above five floors of commercial space with coffee shops, medical offices, and daycare at your doorstep. Less than 5 minutes' walking distance from Gateway Skytrain Station, schools, and easy access to Highway 1. (id:60626)
Royal LePage West Real Estate Services
76 Clarkson Crescent W
Ottawa, Ontario
MOVE IN AND DO NOTHING!!!! Because its all new!!!! Flooring, Closet doors, Baseboards, Interior doors, Hardware and light fixtures - AND A KITCHEN TO DIE FOR !!!! All mechanical has been checked and in top order - All appliances are new or recently serviced.... just enjoy for years to come..... 5 Star location, walk to EVERYTHING - including all the best schools!!!! Great Floor plan with complete with large rooms, Garage, amazing closet space - and an ENSUITE bathroom!!! Quiet cul - de sac location , and enjoy a the nicest private spot in the Condo, Shaded and cool in the summer - with an amazing private garden to the back .... Walk through and know its yours!!!! (id:60626)
Greater Ottawa Realty Inc.
481 Patrick Street
North Grenville, Ontario
Welcome to The Nova End, your new home sweet home, a delightful 3-bedroom, 2.5-bathroom townhome on a larger lot in Phase 3 of Oxford Village. Seize the opportunity to own this brand new, Energy Star certified end-unit townhome in this vibrant new community in Kemptville. This home welcomes you with a charming front porch that leads into a warm and inviting foyer, complete with a closet and powder room. Enjoy 9' ceilings and hardwood flooring throughout the main level and as you move down the hallway, you'll find a convenient mudroom with garage access and additional closet space. At the heart of the home is the stunning kitchen, which features upgraded quartz countertops and a stylish ceramic backsplash, making it an ideal space for entertaining guests. On the upper level, you will discover a full bathroom, a linen closet, a laundry room, and all three bedrooms. The second and third bedrooms are equipped with spacious closets, while the primary suite boasts a lovely walk-in closet and ensuite bathroom. Enhancing the living space, the townhome also includes an upgraded fully finished basement, complete with a recreation room that offers versatility. Take advantage of the BONUS UPGRADES offer before construction progresses too far to choose your bonus upgrade and personalize your home even more. For added peace of mind, the property comes with a 7-year Tarion Home Warranty. Kemptville offers a wealth of amenities, including excellent shopping, top-rated schools, parks, and a variety of outdoor recreational activities, ensuring a vibrant and convenient lifestyle for its residents (id:60626)
Royal LePage Team Realty

