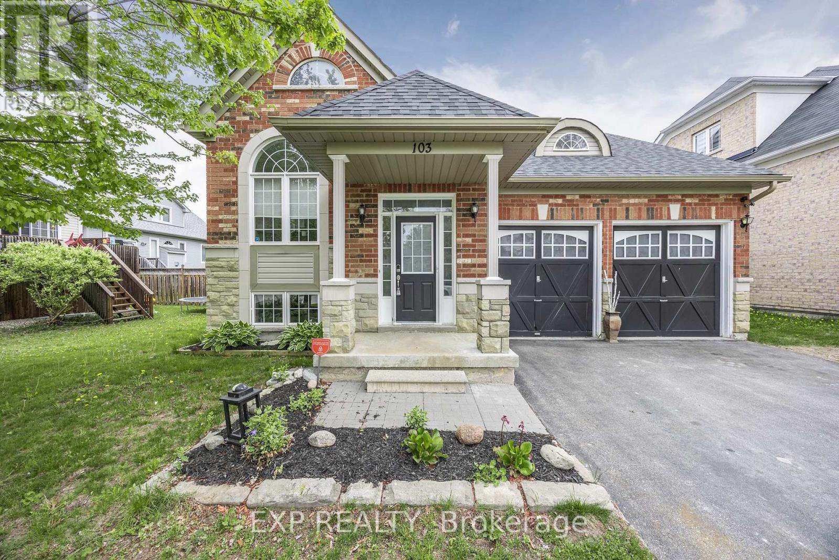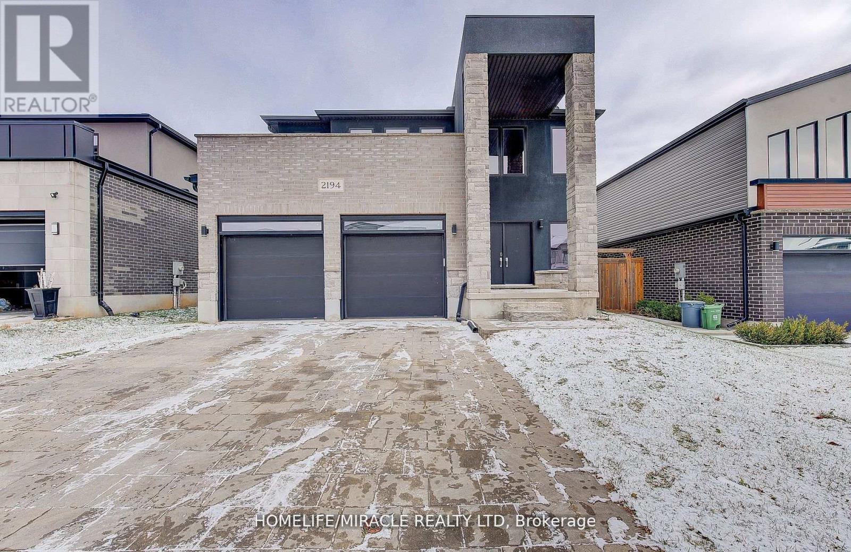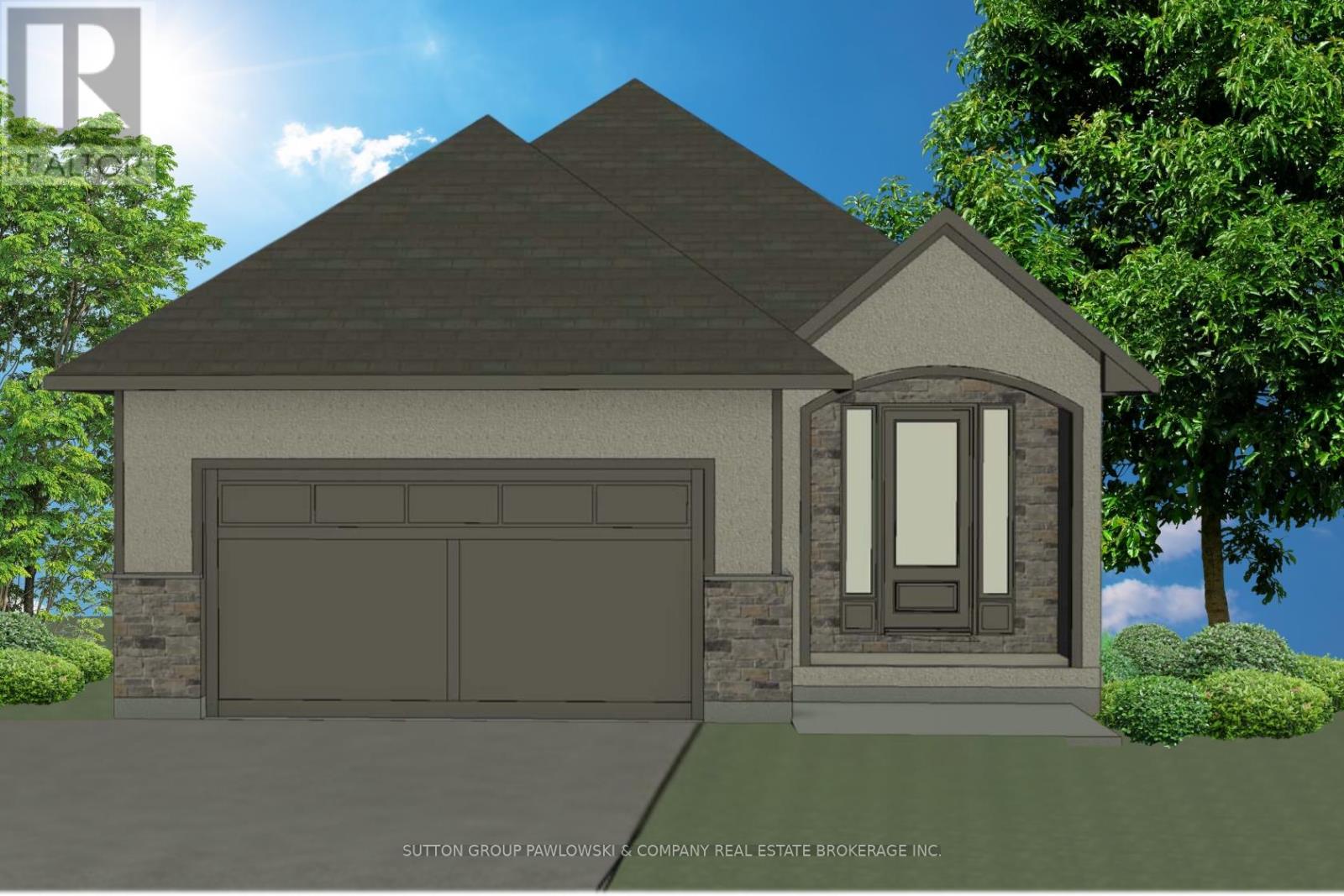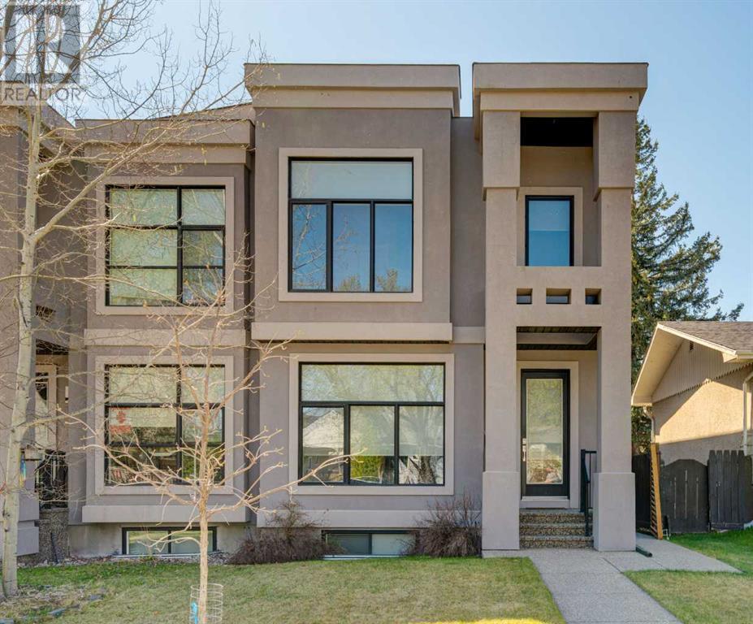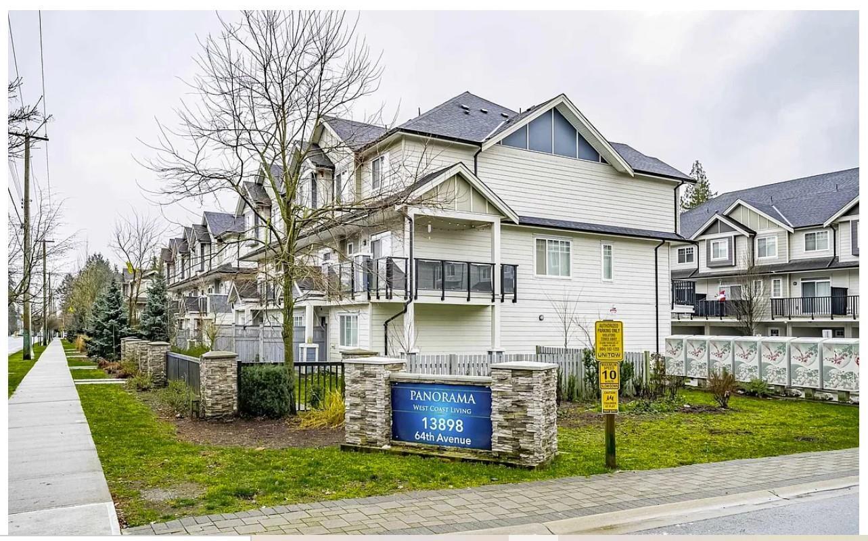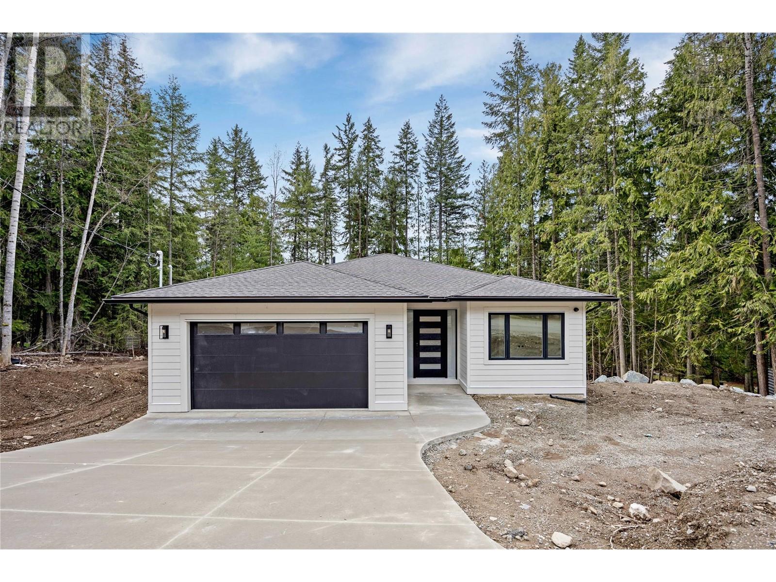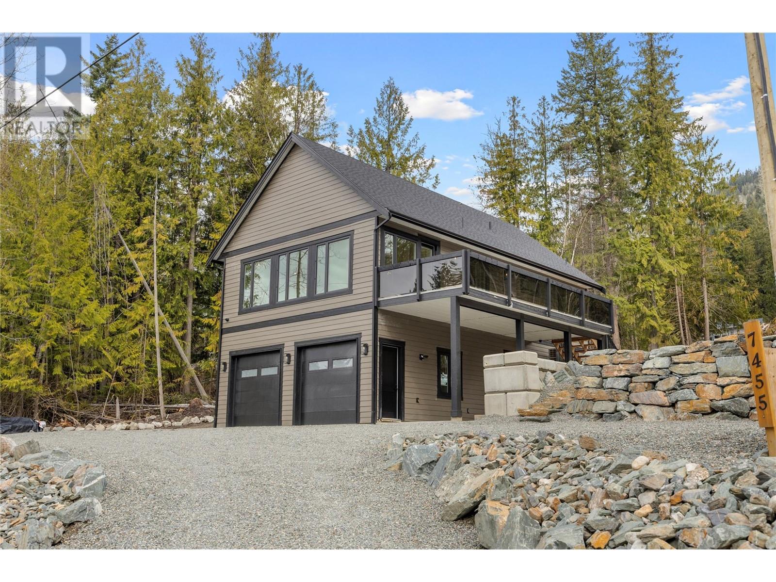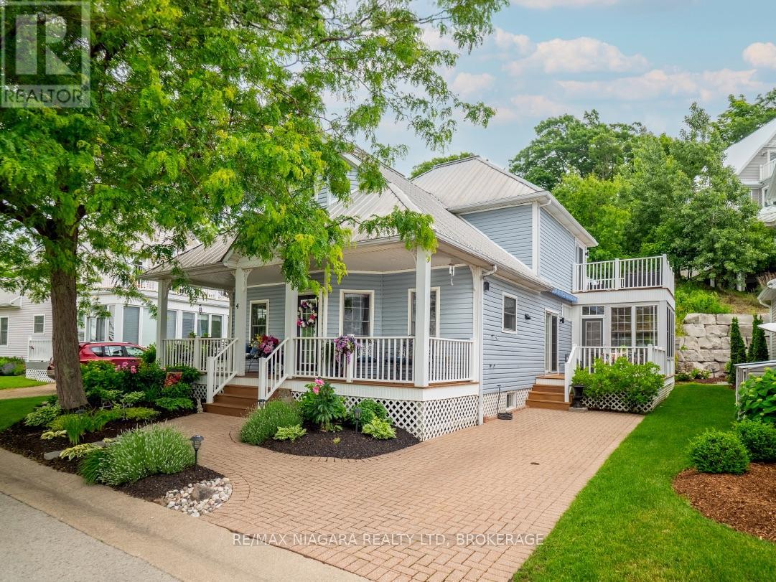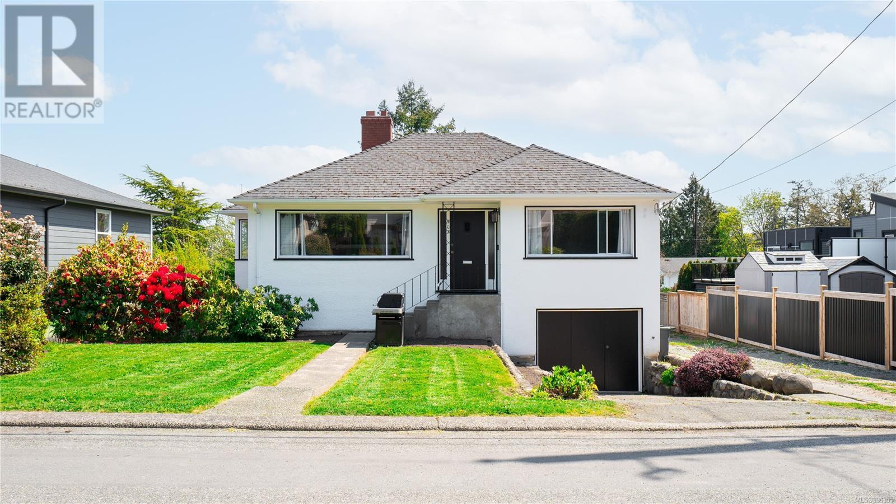55020 Rr 260
Rural Sturgeon County, Alberta
Here’s your chance to own a full 80 acres of pristine land—perfect for creating your own rural retreat or expanding your existing holdings. With subdivision potential still available, this property offers the flexibility to build a cozy acreage, a rancher-style forever home, or a private estate surrounded by open skies and natural beauty. Located less than 10 minutes from both St. Albert and Morinville, and under 20 minutes to Edmonton, it’s the ideal blend of peace and convenience. Plus, with only 1.5 km of gravel road off Hwy 37, access is easy and travel is a breeze. This is where tranquility meets opportunity. (id:60626)
Royal LePage Noralta Real Estate
1307 Anderton Rd
Comox, British Columbia
This beautifully updated 3 bed, 2 bath rancher sits on a private 0.64-acre lot surrounded by mature trees and a peaceful, park-like setting. Bonus: a detached, fully self-contained in-law suite with A/C — perfect for guests or extended family. The 1,738 sq.ft. main home features vaulted ceilings, skylights, bamboo flooring, a cozy woodstove, and a modern kitchen with granite counters and stainless appliances. French doors off the spacious dining area open to a large sundeck for relaxing or entertaining. Updates include a 2018 roof, 2020 hot water tank, vinyl windows, and two mini-split heat pumps. Ample parking and storage with garage, carports, and room for RVs and boats. Quiet, central location close to town, Costco, the airport, and multiple golf courses. (id:60626)
Exp Realty (Cr)
103 41st Street S
Wasaga Beach, Ontario
Welcome to 103 41st Street South. Where first impressions don't tell the full story. Unlike the classic bungalows found on Meadowlark, BlueJjay, Oriol, or Cardinal, this bungaloft breaks the mold in all the best ways. From the outside, it may seem modest - step inside, and you're greeted with a spacious, light-filled foyer that instantly sets the tone. The flow leads you to a bright, functional eat-in kitchen before revealing the stunning heart of the home: a half-vaulted living room with soaring 20-foot ceilings that open to the loft above, gas fireplace, and sliding glass doors that lead to the deck and back yard. This airy, open-concept design gives the home a sense of space rarely seen in the area. On the main floor, you'll find a primary suite complete with a private ensuite bathroom, walk-in closet, and custom organizers to keep everything perfectly in place and second generously sized bedroom. A second full bathroom serves the additional main-floor bedroom and guests alike. Upstairs, the loft provides a private retreat with its own bedroom and 3-piece bath perfect for guests, in-laws, or a quiet home office. Need more room? Head downstairs to the finished basement, where you'll find two additional bedrooms, another full bath, and versatile space for recreation, hobbies, or storage. With three distinct living areas across three levels, this home is ideal for multi-generational living, blended families, or anyone looking for extra privacy and flexibility under one roof. This is more than just a home it's a lifestyle upgrade in one of Wasaga Beach's most desirable neighborhoods. If you've been waiting for something different in the Bird Streets, this is it. (id:60626)
Exp Realty
2194 Westpoint Heights
London, Ontario
Welcome to 4Bedroom 2-storey Detach Home at Prime Location of South London. Step into a showstopper that redefines living space! This spacious, sun-drenched Great Room is an entertainers dream, Complete with a striking gas fireplace and a gorgeous accent wall featuring built-in shelving. The room is bathed in natural light, creating an inviting atmosphere that seamlessly flows into the dining area. Breakfast bar island. Kitchen features pantry, Stainless Steel appliances, lots of space in the eat-in kitchen that leads out through glass patio door. Fully Fenced Backyard with Large Deck. Main floor laundry with extra cabinetry & Sink, 2pc bath, inside entry from garage. Second floor features 4 Large Bedrooms with an oversized primary bedroom(loaded with Sunlight)with 5 piece bathroom including a standalone tub and oversized shower. Second floor 4pc bathroom is a cheater Ensuite. This is Perfect place to call Home Combining luxury, space& Location. Mins to Hwy 402/401. (id:60626)
Homelife/miracle Realty Ltd
Lot#101 - 56 Allister Drive
Middlesex Centre, Ontario
Welcome to Kilworth Heights West; Love Where You Live!! Situated in the Heart of Middlesex Centre and a short commute from West London's Riverbend. Quick access to Hwy#402, North & South London with tons of Amenities, Recreation Facilities, Provincial Parks and Great Schools. Award winning Melchers Developments now offering phase III Homesites. TO BE BUILT One Floor and Two storey designs; our plans or yours, built to suit and personalized for your lifestyle. 40 & 45 homesites to choose from in this growing community!! High Quality Finishes and Attention to Detail; tons of Standard Upgrades high ceilings, hardwood flooring, pot lighting, custom millwork and cabinetry, oversized windows and doors & MORE. Architectural in house design & decor services included with every New Home. Full Tarion warranty included. Visit our Model Home at 44 Benner Boulevard in Kilworth. Reserve Your Lot Today!! NOTE: Photos shown of similar model home for reference purposes only & may show upgrades not included in price. (id:60626)
Sutton Group Pawlowski & Company Real Estate Brokerage Inc.
Exp Realty
3133 40 Street Sw
Calgary, Alberta
Elegant and sophisticated home with a tranquil west-facing backyard oasis that includes an outstanding outdoor kitchen! This stylish, contemporary home with an open concept floor plan is bathed in natural light highlighting the high-end finishes, gleaming hardwood floors and lavish designer style. CENTRAL AIR CONDITIONING ensures your comfort in any season. Culinary adventures are inspired in the chef’s dream kitchen featuring granite countertops, full-height soft-close cabinets, a gas cooktop, stainless steel appliances, a pantry for extra storage and a massive centre island to casually gather around. Easily entertain in the adjacent dining room with beautiful views of the treelined street. Floor-to-ceiling glass in the living room creates a bright and inviting space for relaxing in front of the focal fireplace flanked by built-ins. Coffered ceilings add to the glamour of this beautiful space. Ascend the open riser staircase to the upper level and retreat to the huge primary sanctuary with ample space for a sitting area, extra windows providing loads of natural light, grand vaulted ceilings, a custom walk-in closet and a lavish ensuite boasting dual sinks, a deep soaker tub and an indulgent STEAM SHOWER. Both additional bedrooms are spacious and bright with easy access to the 4-piece bathroom. An upper level laundry room with a sink and built-ins further adds to your convenience. Gather in the rec room in the finished basement and connect over movie and games nights, while IN-FLOOR HEATING keeps toes warm and cozy. A 4th bedroom with a walk-in closet and another full bathroom are perfect for guests or a home office. The backyard is an outdoor lover’s dream! The INCREDIBLE OUTDOOR KITCHEN is fully equipped for epic barbeques with a gas line, a sink, a grill station, built-ins, a sunshade, a bar fridge and even a pub-style bar area to convene around. A pergola covers the lower patio for a relaxing space to unwind, while a built-in firepit entices endless summer night s roasting marshmallows under the stars. Built-in irrigation means less upkeep for you! All privately nestled behind the double detached garage. Phenomenally located mere minutes from Richmond Road, West Hills Towne Centre and Signal Hill Centre with seemingly infinite shopping, restaurant and entertainment options as well as Westbrook Mall, Optimist Athletic Park, North Glenmore Park and Weasel Head. Transit, parks, playgrounds and schools are all within walking distance. A quick commute to MRU and downtown too. Truly an exceptional location for this beautifully upgraded, move-in ready home! (id:60626)
Charles
43 13898 64 Avenue
Surrey, British Columbia
Welcome to Panorama West Coast Living in the heart of Sullivan Station! This 2021-built 4 bed, 4 bath, 1760 sq ft townhome features an open-concept layout, quartz countertops, stainless steel appliances, spacious bedrooms, and a side-by-side garage. Enjoy separate living and dining areas, perfect for family life. Walk to schools, shops, and restaurants with easy access to transit. Ideal upgrade from a condo-family-friendly and move-in ready. Book your showing today! (id:60626)
RE/MAX Colonial Pacific Realty
7279 Birch Close
Anglemont, British Columbia
This two-story home offers flexible living, modern features, and peaceful privacy surrounded by nature. With ample parking and a spacious double garage, it’s ideal for families, multi-generational living, or income potential—no GST and still covered by the 2-5-10 year home warranty. The main level features a double garage, a convenient laundry and pantry area, and a stunning open-concept kitchen with a large island, modern finishes, security system, and new appliances. The bright and spacious dining/living area overlooks the natural surroundings. Two bedrooms are on this level, including a beautiful primary suite with a double-sink ensuite and walk-in closet. A second full bathroom completes the main floor. Downstairs, you’ll find two additional bedrooms, a cozy family room, a kitchenette, and a shared bathroom with direct access to the covered patio and backyard. Perfect as an in-law suite, Airbnb, or guest space—this level offers incredible flexibility. Enjoy year-round comfort with central HVAC, A/C, and a heat pump, while soaking in the natural beauty from your own private retreat. (id:60626)
Srs Panorama Realty
7455 Stampede Trail
Anglemont, British Columbia
Welcome to this stunning two-story home on a large lot in scenic Anglemont. Designed for year-round comfort, this home features a spacious double garage with 13-ft ceilings—perfect for a car hoist and vehicle storage—plus an attached carport and convenient interior access. The main level includes two bedrooms, a full bathroom, and a utility room with washer and dryer. Upstairs, enjoy an open-concept kitchen with quartz countertops, a large island, and access to a porch with breathtaking lake and mountain views. The bright and spacious living and dining area is perfect for relaxing or entertaining. The upper floor also features two additional bedrooms, including a beautiful primary suite, plus two full bathrooms—one with a tub, the other with a walk-in shower. Additional highlights include a surveillance system, a dedicated RV parking area with power outlet and septic hookup—ideal for guests or travel convenience. No GST and still under the 2-5-10 year home warranty. Don’t miss your chance to enjoy four-season living with panoramic views and thoughtful features throughout. (id:60626)
Srs Panorama Realty
4 Mariner's Lane
Fort Erie, Ontario
Experience the epitome of beachside living with this meticulously crafted 4-bedroom, 3-bathroom home, located in the exclusive Crystal Beach Tennis & Yacht Club. Offering over 1,700 sq. ft. of year-round comfort, this residence is set within a prestigious gated community on the shores of Lake Erie. The main floors open-concept design features vaulted ceilings and rich wood floors, creating a bright, airy ambiance. The inviting kitchen and dining areas seamlessly flow into a cozy living room with a gas fireplace and direct access to the back deck and sunroom, perfect for relaxation. Two bedrooms are conveniently located on the main level, including the primary suite, which has a walk-in closet and ensuite bath. Upstairs, a spacious loft with balcony access provides lake views, along with two additional bedrooms and a full bathroom. The full basement offers laundry facilities, a roughed-in fitness area, and endless potential for customization. Step outside to a private backyard framed by a rock wall and circular patio ideal for outdoor gatherings. As part of the community, you'll enjoy a host of amenities, including a heated pool, tennis and pickleball courts, a clubhouse, fitness room, sauna, and parkland. Best of all, you'll have direct, private access to the pristine sands of Crystal Beach, where the shallow waters of Lake Erie invite relaxation. Situated on Niagara's vibrant South Coast, this home combines peaceful living with convenience, just steps from local restaurants and shops. Don't miss the chance to make this your lakeside retreat in Crystal Beach! (id:60626)
RE/MAX Niagara Realty Ltd
903 Shirley Rd
Esquimalt, British Columbia
Chris and Kerry are proud to welcome you to 903 Shirley Rd. Ideally located in the heart of Esquimalt, this family home combines character, functionality, and room to grow. Sitting on a generous 7,800 sq ft lot, this home features three bedrooms, one bathroom, and 1,127 sq ft of bright living space. Enjoy original hardwood flooring, large windows, and a classic brick fireplace bring warmth and charm. The kitchen flows seamlessly into a bright dining area, where corner windows let in plenty of natural light. Downstairs, you’ll find over 800 sq ft of additional space including one finished bedroom and an unfinished area with its own entrance, offering potential for a mortgage helper, home office, or guest suite. A 470 sq ft garage provides flexibility for storage or a workshop setup and the rear yard is spacious and private, with plenty of space beside the home for parking your boat, trailer, or other toys. Located in a quiet, family-friendly neighbourhood just minutes from the Gorge Waterway, Esquimalt Gorge Park, Gorge Vale Golf Club, and a short drive to downtown Victoria. This property is one that you want to see in person. RD-4 zoning allows either one building with up to two units, or a Single Family Home with a Detached Accessory Dwelling Unit (DADU), see zoning information within supplements. Book your showing today! (id:60626)
Engel & Volkers Vancouver Island
2069 Highway 132 Highway
Admaston/bromley, Ontario
This custom-built stone home is situated on 7 private acres of forest with manicured gardens and offers an In_Law basement suite. The very well-constructed and cared-for home is impressive throughout with much attention to detail. With living space for all family members, the main floor offers a large kitchen with an eating area, formal dining room, living room, sunroom, and a spacious master bedroom with a 5 pc ensuite & walk-in closet. There is also a 2nd bedroom, an office, & attached 2-car garage. The second floor has three bedrooms with one 4 pc ensuite & one 4 pc shared bath. The spacious basement can be used as a self-contained in-law suite with two bedrooms and has its own access through the garage, plus a spacious rec room. Hydro averages $530 a month for both heat, hydro and cooling. Professionally installed Starlink provides unlimited high-speed internet. The above-ground pool in the rear yard offers hours of fun. 24 hrs. Irrevocable on All Offers. Sale is conditional upon Sellers securing a specific home. Please DO NOT drive up the driveway without an appointment. (id:60626)
RE/MAX Metro-City Realty Ltd. (Renfrew)



