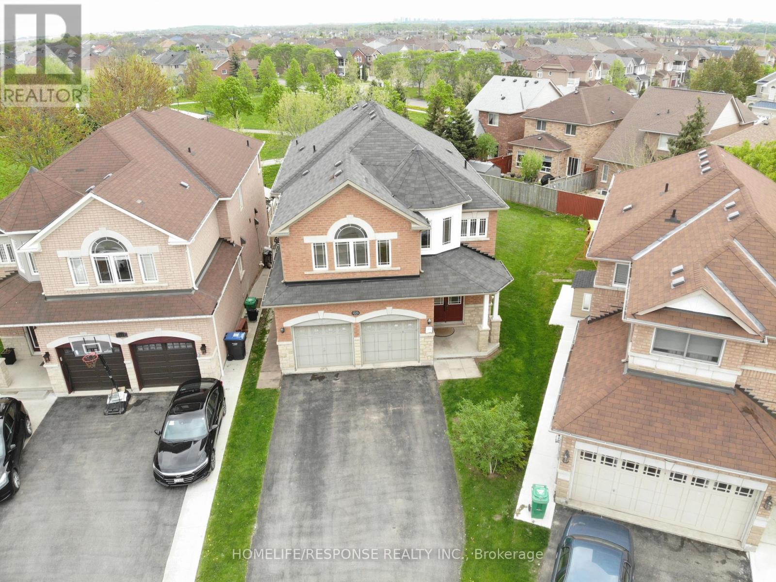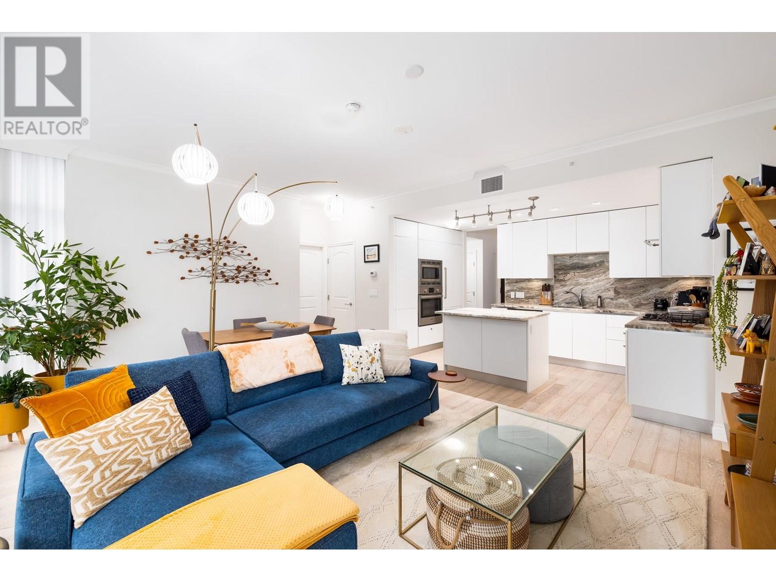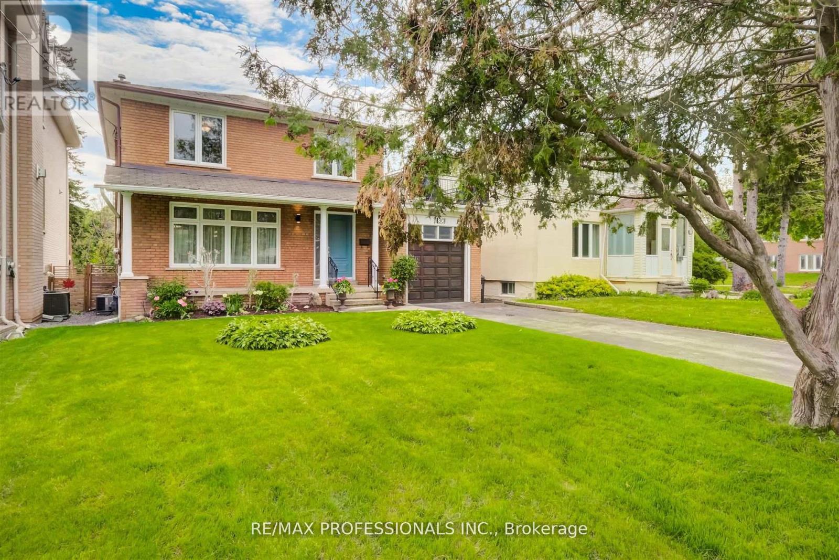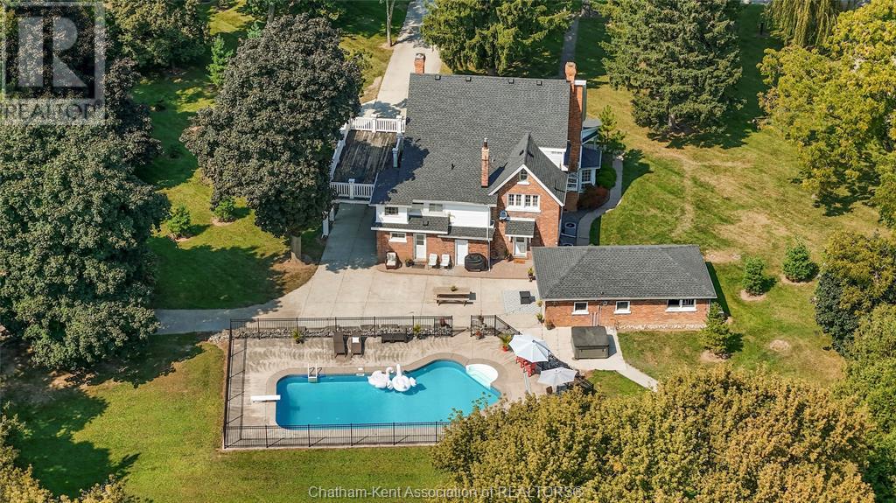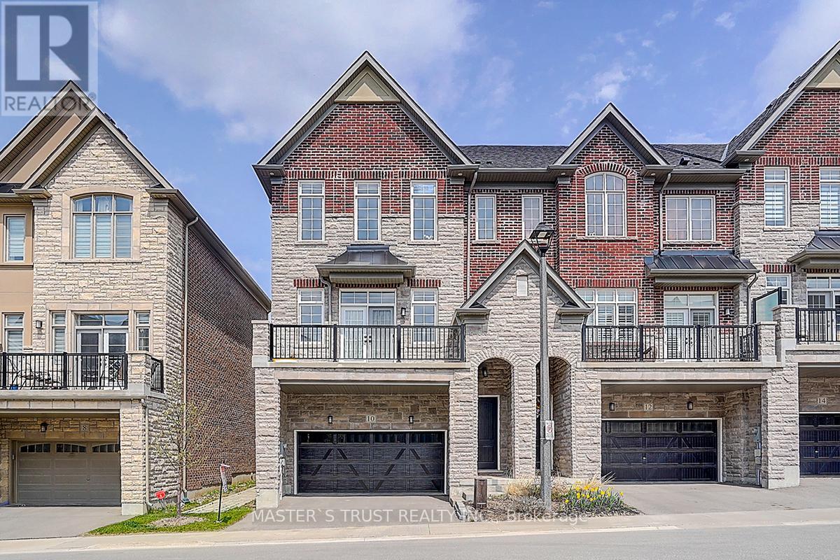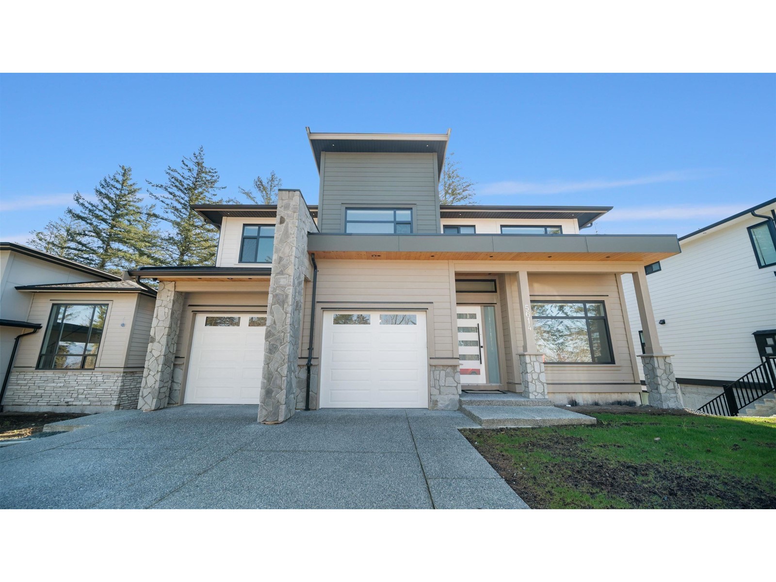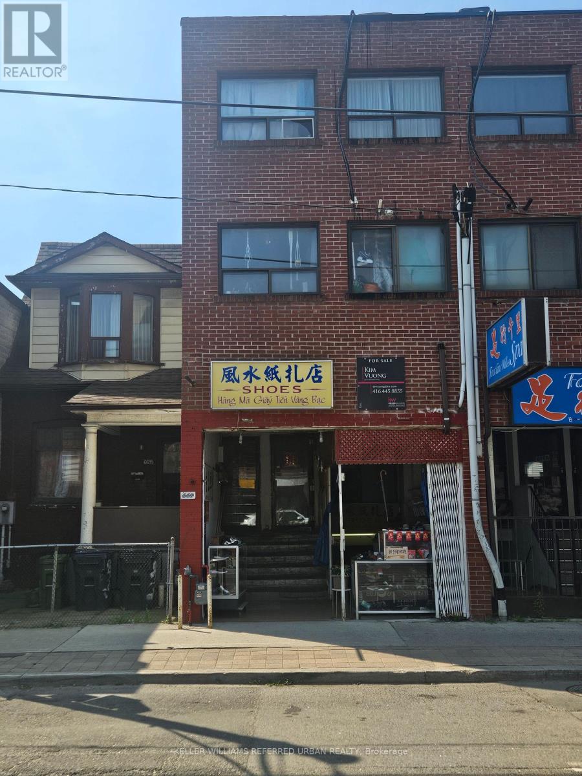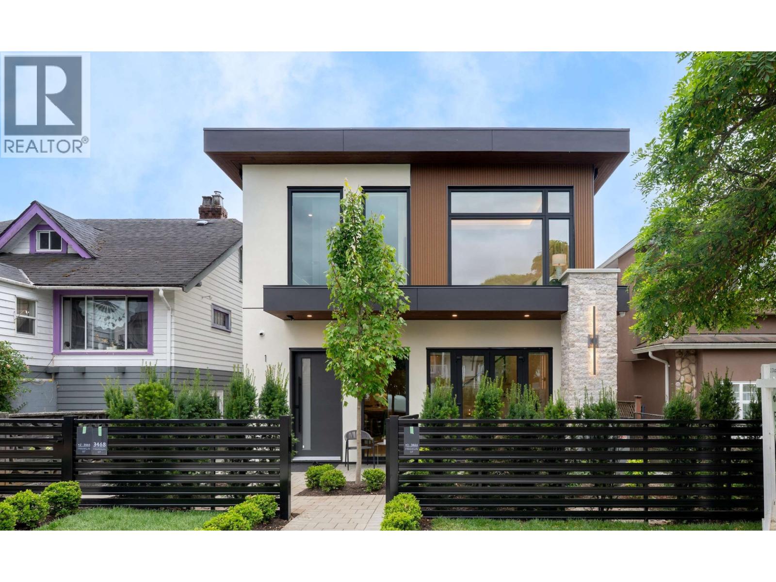270 Fisherville Road
Toronto, Ontario
A Beautiful Family Home On An Extra Wide And Deep Lot (55 By 135 !!!) In Prestigious Neighborhood. Finished Basement With Kitchen, Bathroom, Two Bedrooms And Separate Entrance. Steps From Park, Places Of Worship And Shopping. (id:60626)
Sutton Group-Admiral Realty Inc.
1253 Roper Drive
Milton, Ontario
Welcome to 1253 Roper Dr – The Perfect Blend of Luxury, Comfort, and Location. Nestled on a premium corner lot in Milton’s highly sought-after Dempsey neighbourhood, this stunning home offers the ultimate in modern family living. With ~3,717sqft of beautifully finished space, every inch of this 4-bdrm, 2+2 bath home has been thoughtfully designed for style, function, and relaxation. Step inside and you’ll be immediately impressed by the bright, open-concept layout and designer finishes throughout. The heart of the home is the gourmet kitchen — a showstopper featuring high-end stainless-steel appliances, a large peninsula, sleek cabinetry, and a clever pantry with an appliance garage for a clutter-free look. Whether you're hosting or enjoying a quiet meal, this kitchen makes it effortless. The main floor office offers privacy and plenty of natural light — ideal for remote work or study. Upstairs, retreat to the spacious primary suite, complete with a luxurious 5-piece ensuite and walk-in closet. Three additional bedrooms are generously sized and perfect for a growing family. The fully finished basement expands your living space with a large recreation room, cozy gas fireplace, custom built-ins, and a stylish bar area —a true entertainer’s dream or the perfect place for movie nights and get-togethers. Outside, the professionally landscaped triple-sized backyard is a true private oasis. Enjoy 3 separate sitting areas, perfect for lounging, dining, and entertaining. At the centre, a heated saltwater inground pool invites you to relax and unwind in complete privacy — your own slice of resort living at home. Location-wise, it doesn’t get better. You’re just minutes from everything — 3 mins to the Milton GO, 2 mins to Hwy 401, and a 30-second drive to grocery stores, restaurants, gyms, movie theatre and more. Surrounded by parks and nestled in a quiet, family-friendly area. Don’t miss this rare opportunity to own a turnkey, designer home in one of Milton’s best communities (id:60626)
Royal LePage Burloak Real Estate Services
7272 Milano Court
Mississauga, Ontario
Absolutely Stunning 4+2 Bedroom Executive Home Backing Onto Park in Sought-After Meadowvale Village! This meticulously maintained 10+++ detached home offers 3,500 sq ft of luxurious living space in a quiet court location, ideal for families seeking comfort, style, and functionality. With laundry on both the main floor and in the basement, this home blends convenience with upscale design. The main level welcomes you with a grand double-door entry, leading to a spacious dining and living area and gas fireplace , a separate family room with bay-style windows , all enhanced by 9-ft ceilings, gleaming strip hardwood floors, and elegant wooden staircase. The upgraded eat-in kitchen features stainless steel appliances, tiled backsplash, a bright breakfast area, and a walkout to a beautifully landscaped backyard with a large deck perfect for entertaining and relaxing. Upstairs offers 4 generously sized bedrooms and 3 full bathrooms, including a massive primary suite with a 5-piece ensuite and two large walk-in closets. The second bedroom functions like a second primary, complete with its own ensuite and walk-in closet a rare and desirable feature. The legal 2-bedroom 2-bath basement apartment with separate entrance, full kitchen, and private laundry provides an excellent income opportunity ($2700-$3000 p/month) or in-law suite option. Situated just minutes from top-rated schools, shopping plazas, banks, and Highways 401 & 407, this executive home in the prestigious Meadowvale Village offers the perfect blend of luxury, location, and lifestyle. (id:60626)
Homelife/response Realty Inc.
207 175 Victory Ship Way
North Vancouver, British Columbia
Experience the best of waterfront living in this stunning 2-bedroom + office, 2-bathroom home at Cascade at the Pier. With 9ft ceilings and west-facing windows, this bright and airy space is designed for both comfort and style. You will love the modern kitchen with Italian cabinetry, integrated fridge/freezer and stainless steel appliances. Featuring air conditioning for year-round comfort, oversized & covered outdoor patio for relaxing & entertaining. This 2nd level location connects you to the vibrant neighborhood. Enjoy access to Pinnacle Pier Hotel amenities - indoor swimming pool & hot tub, steam and fully equipped gym. Enjoy easy, carefree living in a prime waterfront location - steps from shops, cafés, and dining in the heart of Lower Lonsdale. (id:60626)
Engel & Volkers Vancouver
30 Tobruk Crescent
Toronto, Ontario
Picture perfect, move-in ready family home on the prettiest street in Newtonbrook! Attractive finish from top to bottom and all mechanics updated, including a brand new roof and recent HVAC. The main floor features a separate foyer with double closet, powder room, large open plan living area and a gorgeous maple kitchen with gas range, Miele dishwasher and ample pantry and prep space. Three large bedrooms and an updated bath upstairs plus a professionally finished lower level with huge recreation room, tons of storage, family size laundry room, second full bath and walk-out to the backyard. Dining room walk-out to the sunny, west facing and fully-landscaped yard with composite deck, flagstone patio and mature gardens. Unbeatable location on a child-safe, quiet crescent just a few minutes walk to Yonge Street and Finch Station. PEACE OF MIND: No unexpected expenses for years to come! New roof (2025), newer furnace and AC (2021). BONUS MARKS: Huge cold room in the walk-out basement, gas BBQ outlet on the deck, 1" water service and the best entertaining backyard in the neighbourhood! PLAN FOR TOMORROW: A great fit today, with the ideal lot and location to expand when the time is right. (id:60626)
RE/MAX Professionals Inc.
13590 Longwoods Road
Thamesville, Ontario
Discover a rare gem on 16 acres along the scenic Thames River. This 1861-built, plantation-style home radiates southern charm, offering a 2.5-story layout with 5 bedrooms and 2 bathrooms. The home has had spacious eat-in kitchen is complemented by a cozy gas fireplace in the living area. The primary bedroom boasts a private balcony with views of the lush grounds. Outside, relax by the heated inground pool that was installed in 2015 or in the hot tub or even explore the nature trails leading to the river. A 64x48 heated shop, built in 2016, offers ample workspace and storage for pieces of large equipment. Additionally, the property includes a separate studio or office with its own entrance, perfect for a home business. 11 acres of workable land for additional income or can be converted back to a livestock pasture. This property combines historical elegance with modern functionality with endless amounts of updates throughout Located between Chatham & London, 10-minute drive to Hwy 401. (id:60626)
Royal LePage Peifer Realty (Dresden)
10 Creekvalley Lane
Markham, Ontario
"Location! Location!"Fabulous Modern End Unit Townhouse With 2 Ensuites And Double Car Garage In Angus Glen By 'Kylemore Communities', One Of The Biggest Unit In The Complex. Over 2700Sq. Ft. Hundred Thousand $$$ On the Upgrade! 10" Ceilings High On Second Fl, 9" On Third Fl. Uniquely Designed Kitchen, Gorgeous Cabinetry, Quartz Counters, Stylish Backsplash, Walk In Pantry, Oversized Center Island, B/I Wolf & Sub-Zero Stainless Steel Appl. Open Concept Family Room With Gas Fireplace. Stunning Hardwood Floors/Stairs Iron Pickets & Pot Lights & 'Grohe' Fixtures Throughout. Smooth Ceilings , Cround Mounding & Large Windows. Media Rm & Laundry On Ground Level With W/Out To Deck & Garden. Primary Bedroom Boasts A Volume Ceiling, Stunning 5 Piece Ensuite With Floor To Ceiling Tiles, Fabulous Quartz Counter, Custom Cabinetry & Frameless Glass Shower. Spacious His/Her Closets & W/O To Balcony. Step to the Top-Ranked School "Pierre Elliott Trudeau High School " and Popular Private School "Unionville College". Minutes From Angus Glen Community Centre, Highway 404, Canadian Tire, Shoppers Drug Mart, T&T, Cosco, Markville Mall, Restaurants, Banks, and More. The Ideal Family Home with the Perfect Blend of Luxury and Comfort. This Is The One You Have Been Waiting For! Dont Miss It! Must See! (id:60626)
Master's Trust Realty Inc.
5614 Crimson Ridge, Promontory
Chilliwack, British Columbia
Prestigious Promontory Heights! This 2023 custom built 3 story home promises luxurious living with unparalleled space and comfort with breathtaking views. Currently under 2-5-10 years warranty, this home ensures peace of mind. Upstairs has 4 Beds 3 Baths with a laundry and HUGE Roof Top Deck! Basement has a large media room w/ wet bar PLUS a luxurious 2 Bed LEGAL SUITE. Every inch of this home has been thoughtfully designated to cater to a sophisticated lifestyle. Don't miss out on the chance to own this incredible property. CALL NOW! (id:60626)
Nationwide Realty Corp.
1 3466 Franklin Street
Vancouver, British Columbia
2 LEVEL front and Back DUPLEX in Vancouver Heights by Cheng Properties. These homes offer 4 spacious bedrooms and 3 stylish bathrooms across a thoughtfully designed layout with 1 bedroom on the MAIN FLOOR. Featuring engineered hardwood flooring, gas stove, in-suite laundry, high ceilings and a heat pump with A/C for year-round comfort. Move in and enjoy main floor sound system, smart doorbell, and a built-in security system. Each unit boasts private outdoor space, professional landscaping, and parking. Ideal for families seeking a blend of comfort, function, and smart home convenience in a beautifully crafted residence. Located in walking distance to cafes, shopping and all all the neccessities. School Catchment: Sir John Franklin Community + Templeton Secondary. Completion August 2025. (id:60626)
Oakwyn Realty Ltd.
12600 Highway 17 E
Thessalon, Ontario
LONG-STANDING AND SUCCESSFUL BUSINESS-FLUKE'S TIMBERMART LOCATED IN THESSALON. VERY BUSY STORE PRESENTS AN EXCELLENT BUSINESS OPPORTUNITY. PROPERTY CONSISTS OF WELL-MAINTAINED MAIN BUILDING THAT HAS SHOWROOM, RETAIL SPACE, OFFICES AND STORAGE/WAREHOUSE AREAS. SEVERAL OUT-BULIDINGS THAT STORE INVENTORY AND SUPPORT MAIN BUSINESS. SALE INCLUDES LIST OF CHATTELS AND EQUIPMENT WHICH MAKES THIS A TRULY TURN-KEY BUSINESS. PROPERTY STRATEGICALLY LOCATED IN CONVENIENT LOCATION ON THE HIGHWAY PROVIDING GREAT VISIBILITY. THIS PROPERTY IS PERFECT TO CONTINUE THE STRIVING CURRENT BUSINESS OR HAS POSSIBILITIES FOR OTHER TYPES OF COMMERCIAL USES. (id:60626)
Century 21 Choice Realty Inc.
2122 Royal Gala Circle
Mississauga, Ontario
LAKEVIEW! Central City Park Groups most exclusive project! New 3-storey full brick & stone detached French Maison featuring 4beds, 4bath w/ ELEVATOR offering * SQFT, Luxury & Connectivity * Located on a quiet private cul-de-sac in one of the most sought-after communities Mins to QEW, Lake Ontario, Toronto Golf Club, Sherway Gardens, Long Branch GO, Costco & much more! Drive onto the private driveway w/ 1.5car garage. Covered porch entry onto ground level featuring nanny/guest suite w/ 4-pc ensuite, full size laundry room, & elevator (from bsmt to top level). Enjoy the ride to the main level featuring XL open-concept great room. Fully equipped chefs kitchen upgraded w/ quartz counters, tall modern cabinetry, SS appliances, B/I pantry, & breakfast island W/O to balcony across from the cozy dining space. Venture upstairs to 3- family sized bedrooms & 2-5pc bathrooms. Primary bed w/ double closets, 5-pc ensuite, & private balcony. Full unfinished basement awaiting your vision can be converted to additional family space, in-law suite, or rec-space. **EXTRAS** Rare chance to purchase an elegant new home in PRIME location surrounded by top rated schools, parks, shopping, transit, Major HWYs, Golf, & much more! LOW $200/mo POTL fee. Book your private showing now! (id:60626)
Cmi Real Estate Inc.



