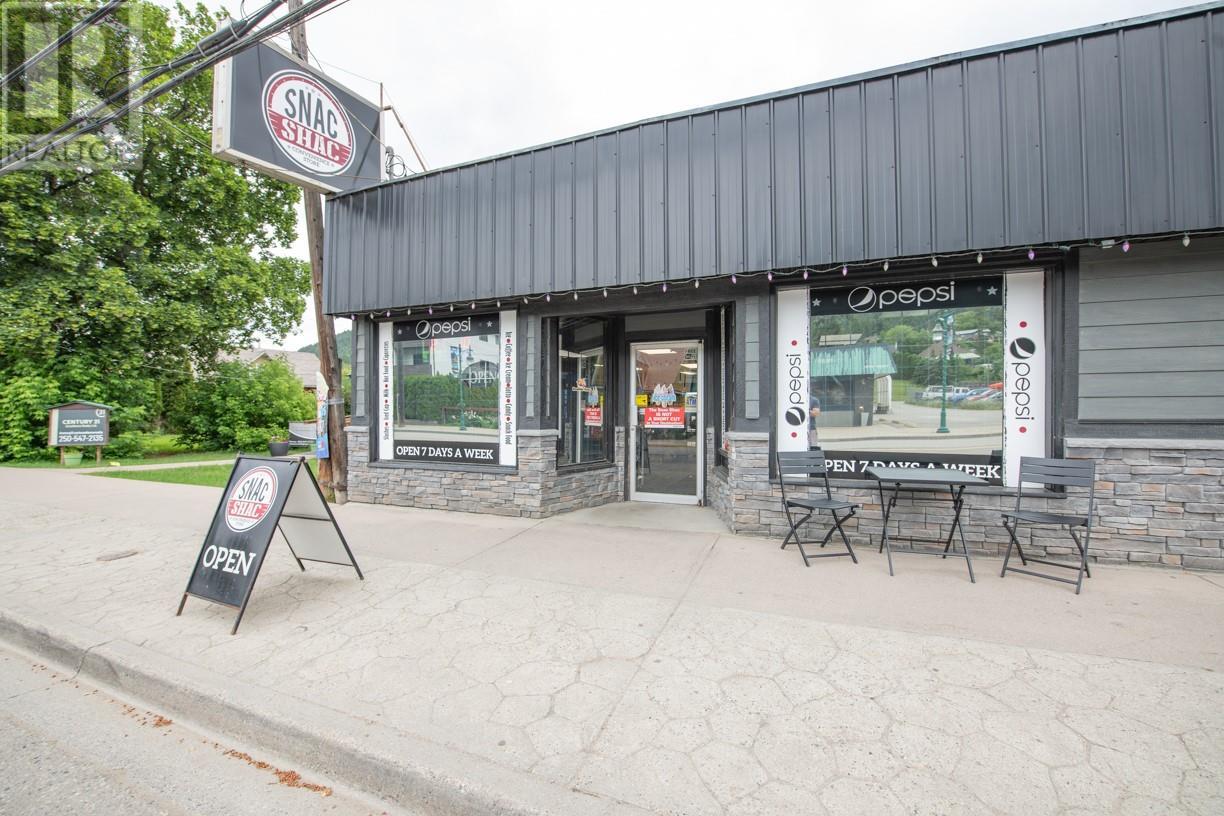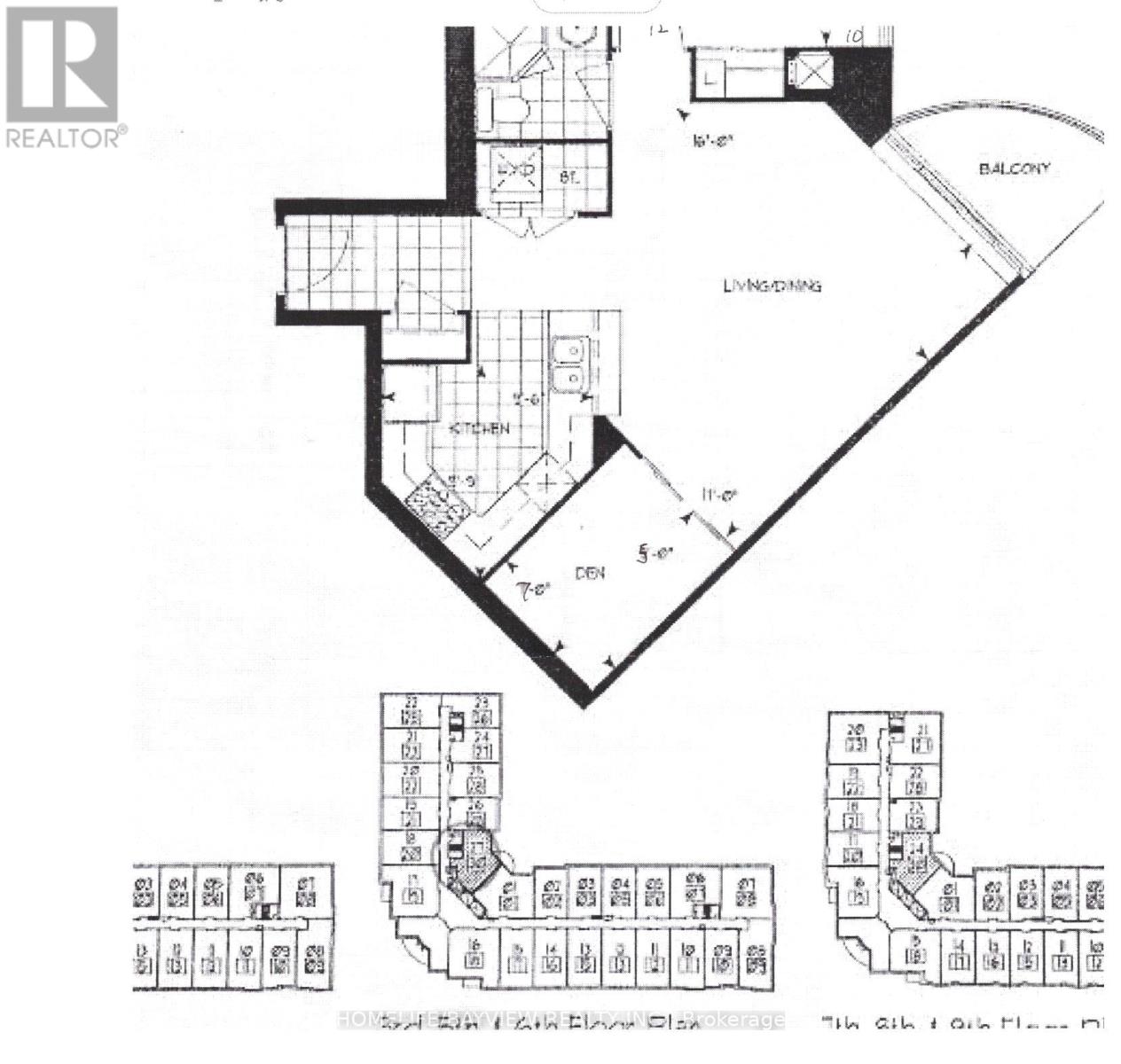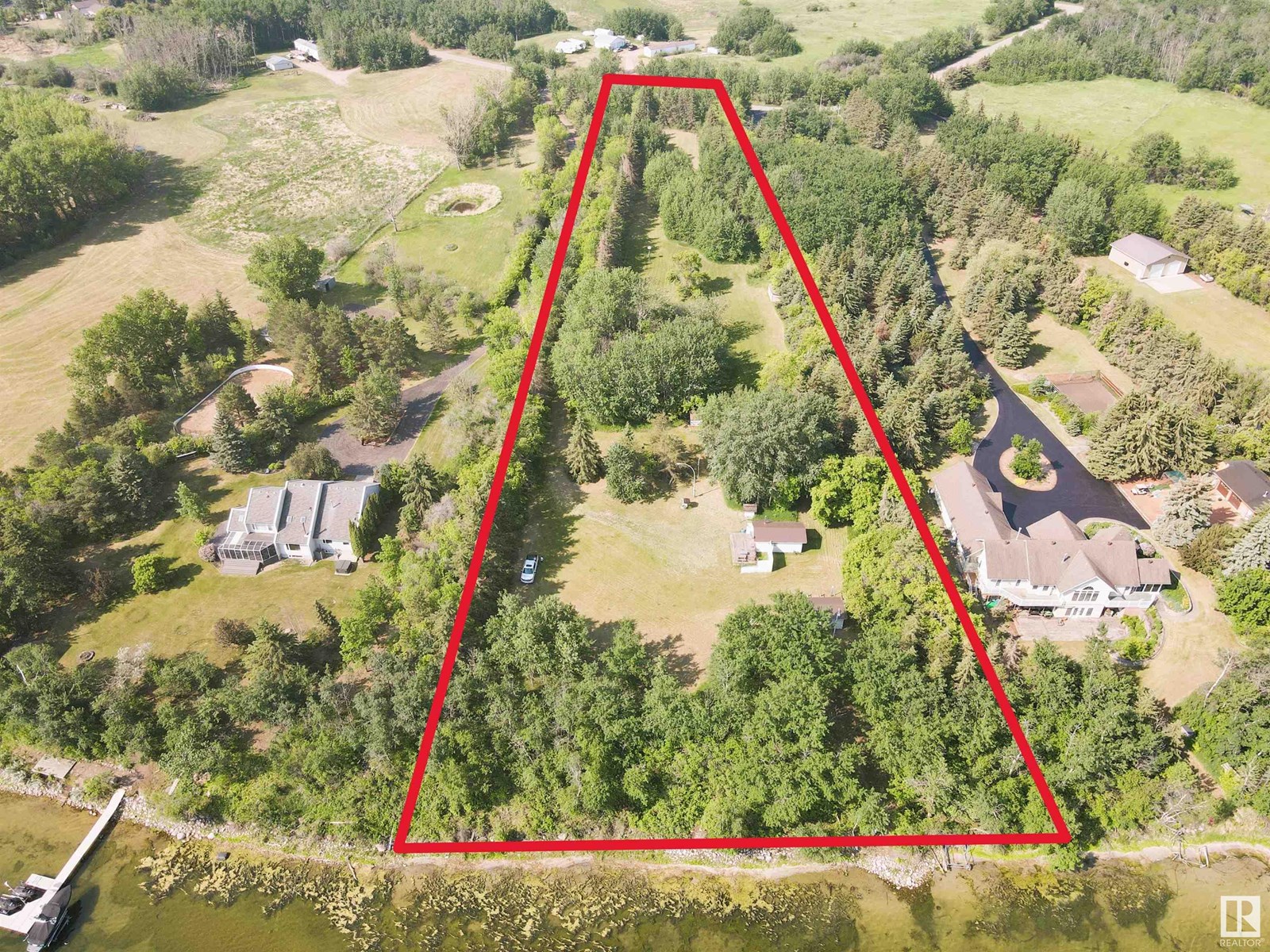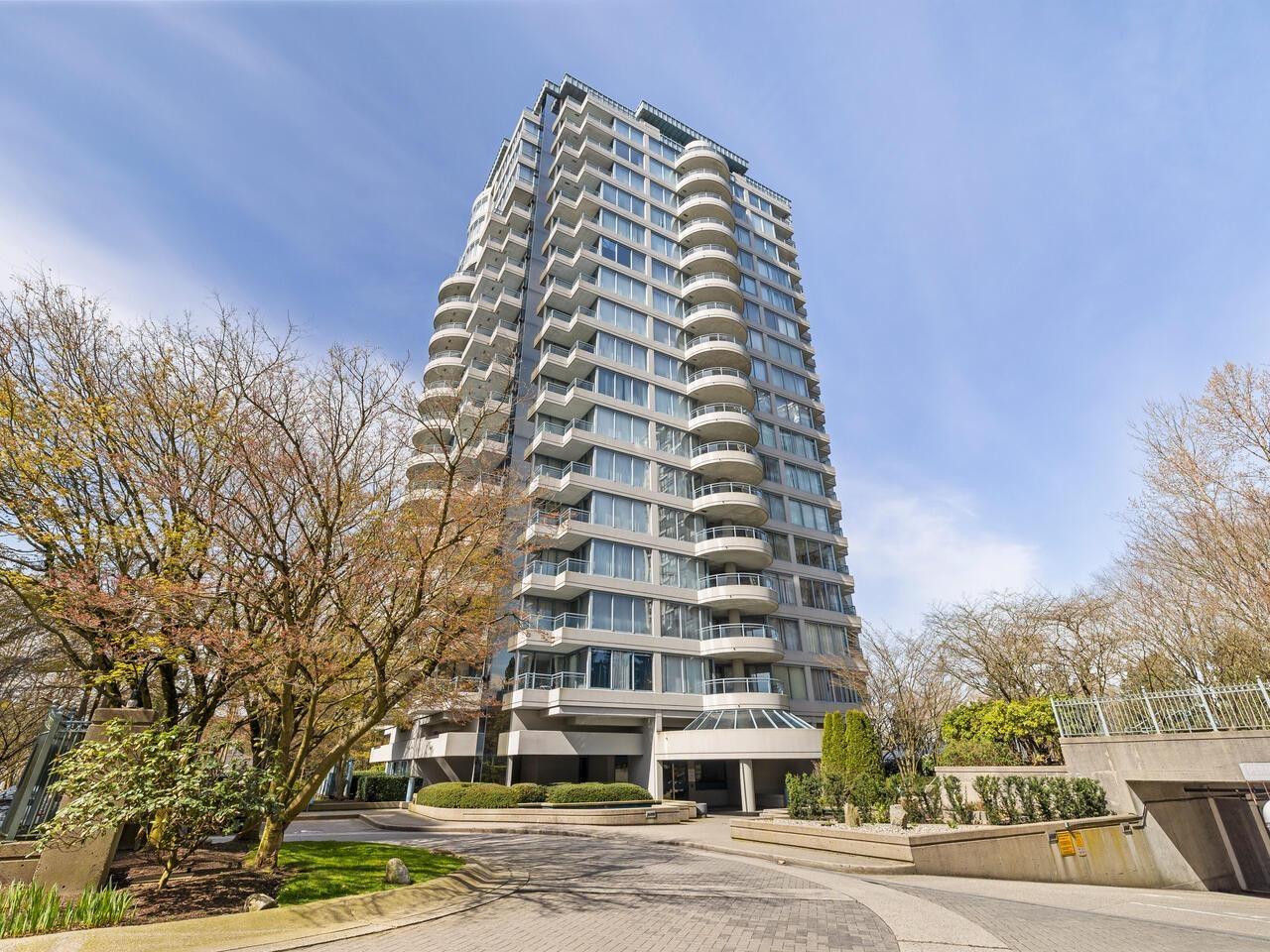2133 Shuswap Avenue
Lumby, British Columbia
Prime commercial opportunity in the heart of Lumby! Located just steps from the local high school, this well-maintained building offers exceptional visibility and foot traffic in a central location. With an open-concept layout, ample natural light, and both street and off-street parking (including convenient rear access), this property is perfectly positioned for a wide variety of business ventures. Whether you're dreaming of opening a butcher shop, daycare, grocery store, laundromat, café, restaurant, or something entirely unique—this space is ready for your ideas. The building has been lovingly maintained with regular updates to infrastructure and equipment. Zoned for commercial use and backed by a strong sense of community in a growing town, this is your chance to bring your vision to life in a welcoming and high-traffic location. Let your imagination run wild and create the next great local destination in Lumby! (id:60626)
Real Broker B.c. Ltd
6641 Normandy Crt
Powell River, British Columbia
Tucked away at the end of a peaceful cul-de-sac, this charming rancher is full of warmth, light, and thoughtful updates! Step inside to an open, airy layout that feels instantly welcoming. The stylishly renovated kitchen and bathrooms -- including a brand-new 2-piece ensuite -- offer a fresh, modern touch. You'll love the convenience of a brand-new washer and dryer in the laundry room, plus updated lighting fixtures that add a bright, contemporary feel throughout. Outside, the low-maintenance yard is fully fenced and perfect for both relaxation and entertaining, featuring a spacious 165 sq ft covered deck with gas BBQs hook up -- get togethers or quiet mornings with coffee. The detached garage includes a handy workshop, and the oversized paved driveway has room for all your vehicles, RVs, and toys. A newer hot water heater (2020) rounds out this move-in ready gem. Don't miss out on this delightful home -- book your showing today before it's gone (id:60626)
Royal LePage Powell River
905 Evansridge Park Nw
Calgary, Alberta
Enjoy Ravine Views in This Modern 3-Story Townhome in Vantage on Evansridge. Welcome to this beautifully designed 3-story townhouse offering nearly 1,538 sq ft of finished living space, complete with 3 bedrooms, 2.5 bathrooms, and a double attached garage. Step in from your private front patio to a flexible main-floor space—ideal as a bedroom, home office, or den—with direct access to the garage. The second floor is the heart of the home, featuring a modern kitchen with a large granite island, dark maple cabinets, stainless steel appliances, and a spacious pantry. An open-concept living and dining area with a picture window showcases breathtaking ravine views. A balcony with a gas BBQ hookup and a convenient half bath complete this level. Upstairs, the primary bedroom offers a walk-in closet and a beautifully upgraded ensuite with a double shower. Two additional bedrooms, a full bathroom, and a laundry area provide ample space and functionality. Additional features include a double insulated garage, water purifier, and a water softener. All in a prime location blending nature with everyday convenience. (id:60626)
First Place Realty
2605 Binbrook Road Unit# 307
Binbrook, Ontario
Welcome to The Manse in Binbrook. This gorgeous 2 bedroom unit on the 3rd floor has been meticulously maintained. Approx. 9ft high ceilings and lots of large windows gives a bright open feel. Upgrades include: Built in custom closet organizers, $3000 upgrades in appliances, Whirlpool Fridge, Stove, Microwave, Range and Dishwasher (2021). LG Stackable washer and dryer in suite. Kitchen also features an upgraded built-in wine rack and wine glass cabinet, cupboard valence and under cabinet lights (2021). Neutral tile backsplash and breakfast bar seating area. There is room for a dining table in the open concept living area. Private outdoor balcony approx. 8' X 9'. Storage locker is conveniently located just down the hall on the same floor as the unit. Extra room on the first floor for bike storage. One designated parking spot and plenty of visitor parking and street parking available. Close to shopping, restaurants, gyms, parks, library and more! Highway access for commuters. Look no further if a low maintenance life is your thing! Close the door behind you and travel with no worries. (id:60626)
Royal LePage State Realty
1518 - 955 Bay Street
Toronto, Ontario
** Location!! ** Heart of Downtown Toronto Prime Location. Well Maintained By Owner. Very Spacious Studio Size (412sqf) and Practical Layout. Built - In Appliances. Bright East View.Close To Wellesley Subway, Lots of Restaurants & Amenities, Walking Distance To U of T & TMU.Very Quite & Clean Area. Excellent Amenities : Outdoor Pool, Hot Tub, Game Room, 24hrConcierge, Gym, Sauna, Yoga Room. Great Opportunity To Rental Income. (id:60626)
Right At Home Realty
530 - 2020 Mcnicoll Avenue
Toronto, Ontario
Welcome To Mon Sheong Court Life Lease Private Residence, Scarborough. Resident Must Be 55+. Spacious 820 Sq. Ft. (as per Builder Floor Plan).Freshly Painted. Walk Out to the BALCONY from the Living Room. Open Concept Layout. Bright & Clean. Move-In Condition. This Spacious 1+1 Bedroom Layout has 2 Bathrooms, Bath Grab Bars, Storage, and One Locker (#C82): 24-Hour Security Guard & Emergency Alarm. Amenities. Activities Include: Mahjong, Card Room, Ping Pong, Karaoke, Hair Salon, Cafeteria, Pharmacy, Library, Gym, and Visitor Parking. Other Referral Services:- Shuttle Bus To Grocery Shopping (once a week), Meal Delivery Service, & Applying for Nursing Home. Steps to TTC, Shopping, and Restaurants. Maintenance Fee of $963.33 per Month, Including Heat, Hydro, Water, Property Tax, Cable TV and INTERNET. (id:60626)
Homelife/bayview Realty Inc.
8457 Squilax-Anglemont Road
St. Ives, British Columbia
Discover a rare chance to create your dream retreat in the picturesque community of St. Ives! This property comes with a valuable waterfront easement, a license to occupy, and approved house plans and septic design, making it an ideal canvas for your vision. There is a trail behind the property to your very own waterfall via the license to occupy. With the license to occupy you get access to the creek, which you can use domestically. Here is the perfect opportunity to have waterfront access without the hefty price tag! (id:60626)
Century 21 Lakeside Realty Ltd.
422 - 190 Jozo Weider Boulevard
Blue Mountains, Ontario
PREMIUM TWO BEDROOM CONDO IN MOSAIC WITH FABULOUS POOL & MOUNTAIN VIEW! This highly desirable 2 bedroom, 2 bathroom suite in Mosaic is located in the newest building in Blue Mountain Village. Blue Mountain Resort is Ontario's #1 four season resort. This modern resort condominium feels incredibly spacious with nine foot ceilings. The living room has a pullout couch. This suite is ideal for a family. Beautiful view of the courtyard, pool area and mountain from the oversized balcony. Steps away from the Blue Mountain Conference Centre. The suite includes all furniture & appliances, fireplace, full kitchen, owner's ski locker and in suite locker. Private owners lounge located off the lobby to meet and mingle with other Mosaic homeowners or reserve the lounge for a private party or business meeting. Mosaic also has a year round outdoor heated swimming pool, year round outdoor free form hot tub, sauna, fitness center, children's play room, three high speed elevators and two levels of heated underground parking. Owners can opt in to Blue Mountain Resort's Rental Pool Program to help offset operating expenses while allowing you to pick and choose up to 10 days per month for personal usage. Complete in-suite refurbishment scheduled for autumn 2025 including new flooring, paint, furniture, artwork, kitchens and bathrooms. The Seller has paid the first two $14,074.36 payment of eight payments. The buyer to pay the remaining seven payments. Proposed refurbishment renderings included in the photos of this listing are one-bedroom renderings. All Mosaic suites will be refurbished similarly. HST is applicable but can be deferred though participation in the rental program. 2% + HST BMVA fee applicable on closing. Annual fees of $1.08 + HST per sq. ft. payable quarterly. Condo fee includes all utilities (id:60626)
RE/MAX At Blue Realty Inc
#7 46328 Twp Rd 612
Rural Bonnyville M.d., Alberta
A truly one-of-a-kind 3.67-acre lakefront retreat on Moose Lake! Follow the enchanting 750’ private driveway as it leads to a mature, open clearing featuring a charming 3-season cabin and multiple versatile outbuildings. The main cabin offers 336 sq. ft. of cozy living space with water, power, and wood heat from a classic antique stove. A separate bunkhouse/bathhouse provides additional sleeping quarters, washroom facilities, and laundry services — perfect for accommodating guests or extended family. Additional outbuildings serve as excellent storage options and also feature power connections. Lake water hydrants are conveniently located throughout the property for easy access. Wander down to the lakefront, where you’ll find ample space for a future boat lift and dock installation. This exceptional property is ideal for families seeking a peaceful lakeside getaway or for anyone ready to build their executive dream home in a truly serene setting. Don’t miss this rare opportunity to own a piece of paradise. (id:60626)
Royal LePage Northern Lights Realty
203 13353 108 Avenue
Surrey, British Columbia
Very bright and exceptionally well-kept 1-bed + den (or 2nd bedroom) corner unit offers a generous layout with gas fireplace. Soak in natural light from 2 oversized balconies and floor-to-ceiling windows with SW exposure. Positioned on quiet side of the building, you'll enjoy privacy and peaceful living. Includes 2 side-by-side secured parking spots. Top-tier amenities include gym, pool, hot tub, sauna, party lounge, BBQ area, and resident caretaker. Centrally located across from Gateway SkyTrain with quick access to Surrey Central (City Hall, award-winning library, SFU, shops, and wide array of trendy cafés). Just 35 mins to downtown Vancouver. Perfect for rental investment or place to occupy. Don't miss out on this gem-book your showing now! (id:60626)
Keller Williams Ocean Realty Vancentral
605 - 219 Dundas Street E
Toronto, Ontario
In.De - Richmond Floor Plan - 1 Bedroom And 1 Full Bathroom 510 Sq Ft with South West views from open balcony- Freshly painted and move in ready - An Artistic Nod To Dundas East, Minutes From TMU, And A Short Walk From Dundas Square And All Its Sensory Wonders. In.De Has Been Designed To Meet The Needs Of New Generation Urban Condo Dwellers. Reflecting The Social Atmosphere Of The Neighbourhood, Its Interiors, Whether The Lobby Or Amenity Areas, It's Like A 'Social Hub' And Encourages A Sense Of Community. Prime Garden Centre Location Steps To Dundas Station, TMU, The Eaton Centre , & The Best Entertainment And Dining The City Has To Offer. (id:60626)
RE/MAX Urban Toronto Team Realty Inc.
1702 - 1480 Bayly Street
Pickering, Ontario
Welcome to Universal City One - where urban luxury meets unmatched convenience in the heart of Pickering! This stunning penthouse offers a spacious 1-bedroom + den layout, just steps from Pickering GO and a short stroll to Pickering Town Centre. Enjoy the ultimate walkable lifestyle with shopping, dining, groceries, a library, a cinema, and much more near by. Inside, the bright, open-concept design features a primary suite with a rare 3-piece ensuite and walk-in closet. The versatile den is perfect for a home office, nursery, or guest space. Resort-style living awaits with luxury amenities, pool, bbq area, gym, a grand lobby, and 24/7 concierge service. Experience the best of urban sophistication in this prime Pickering location! (id:60626)
Exp Realty
















