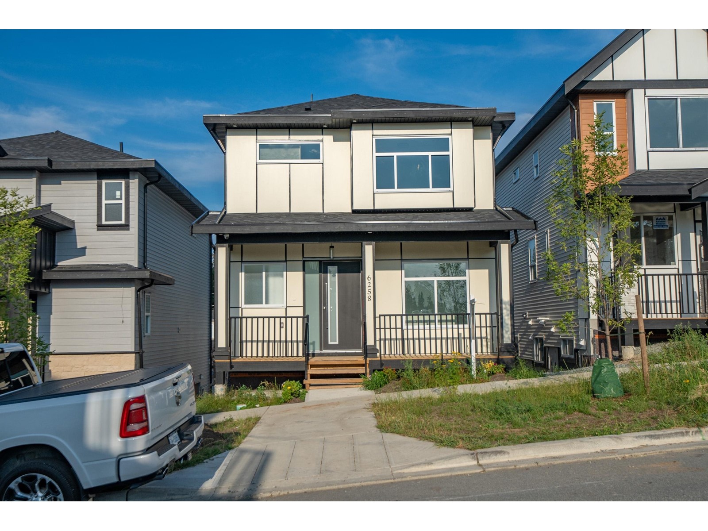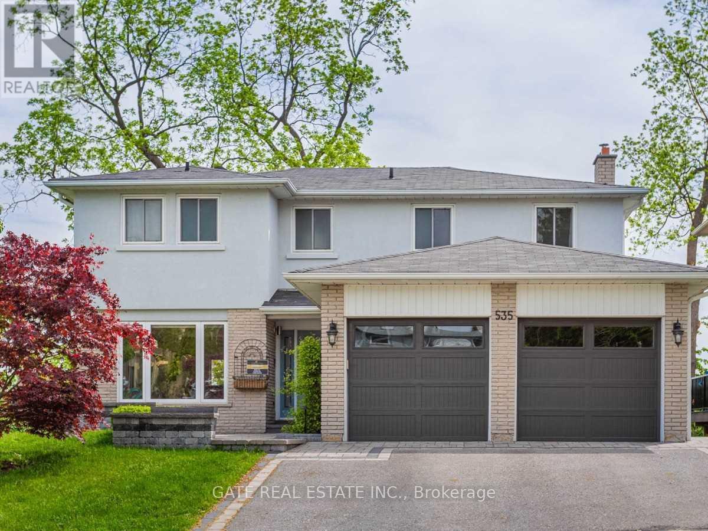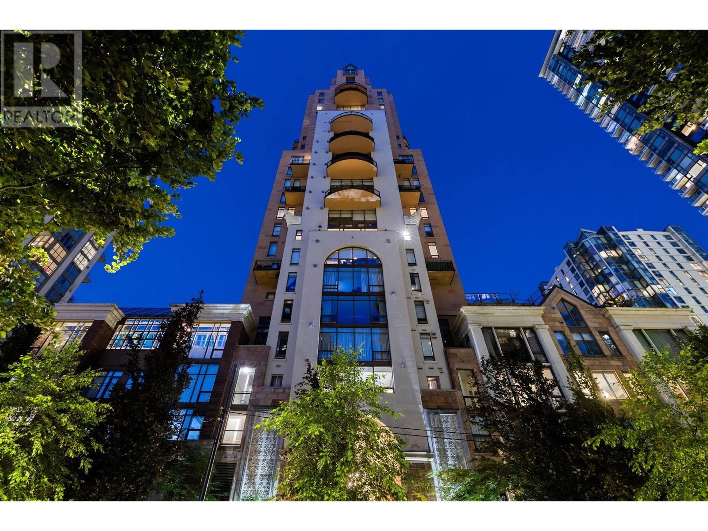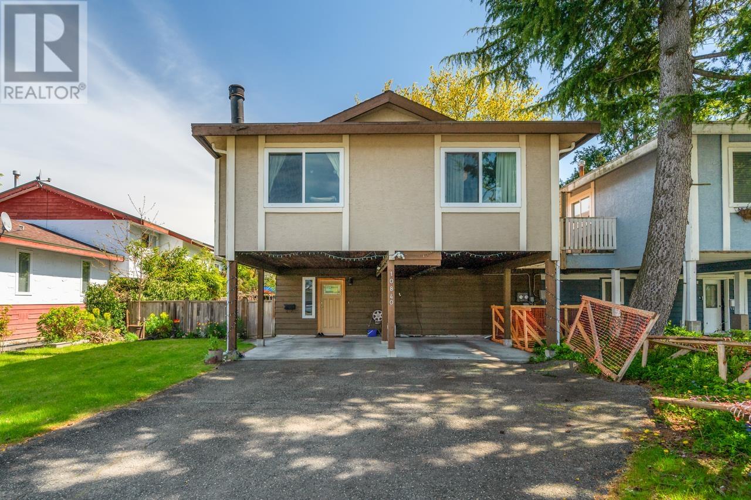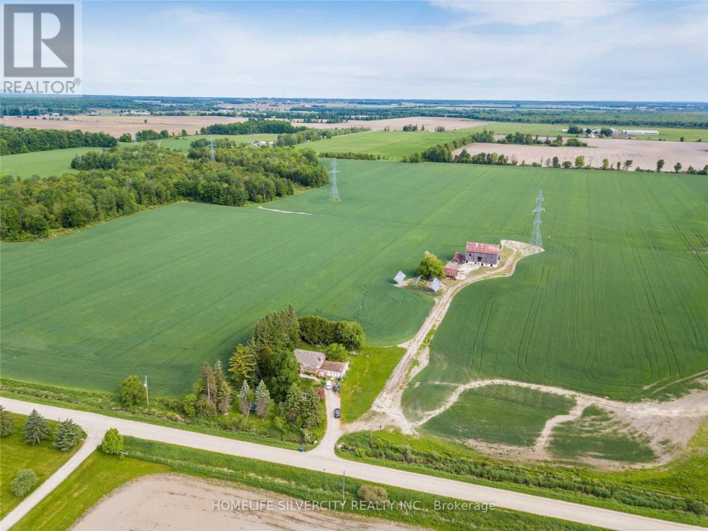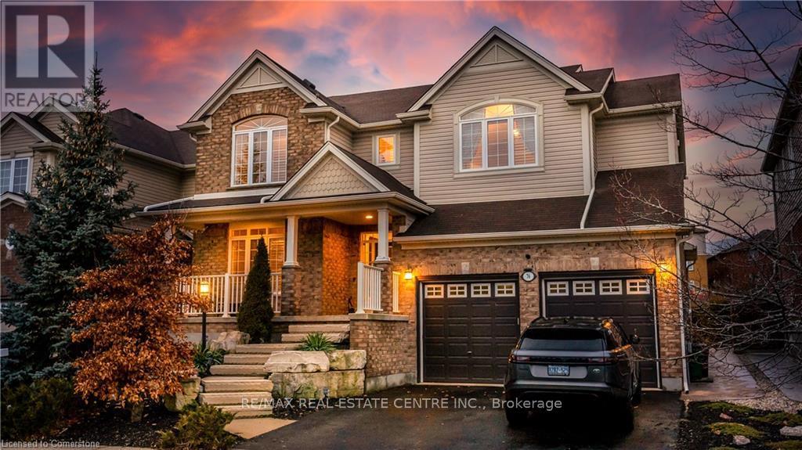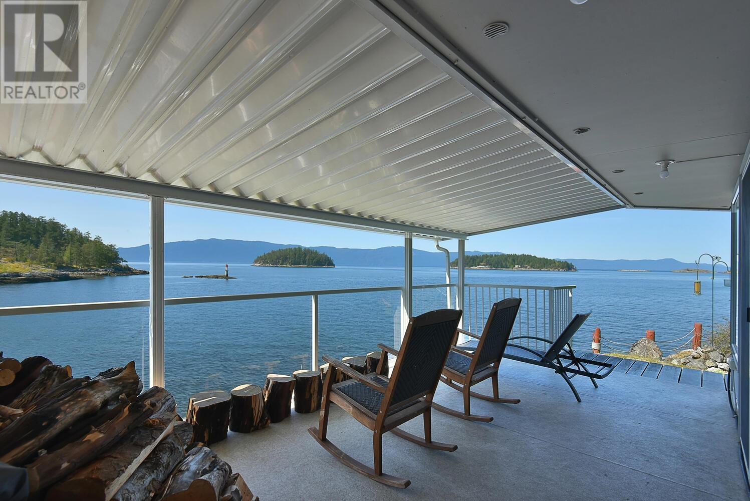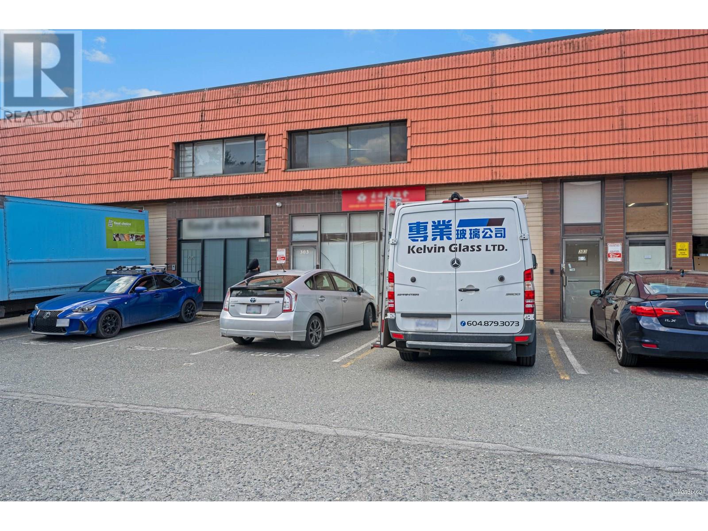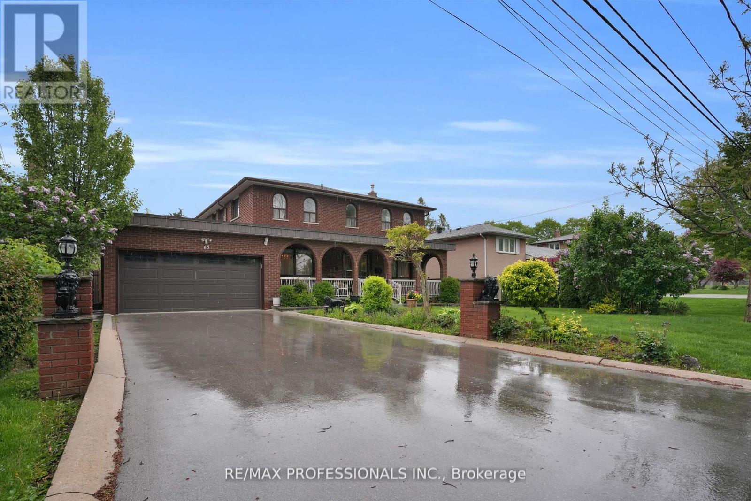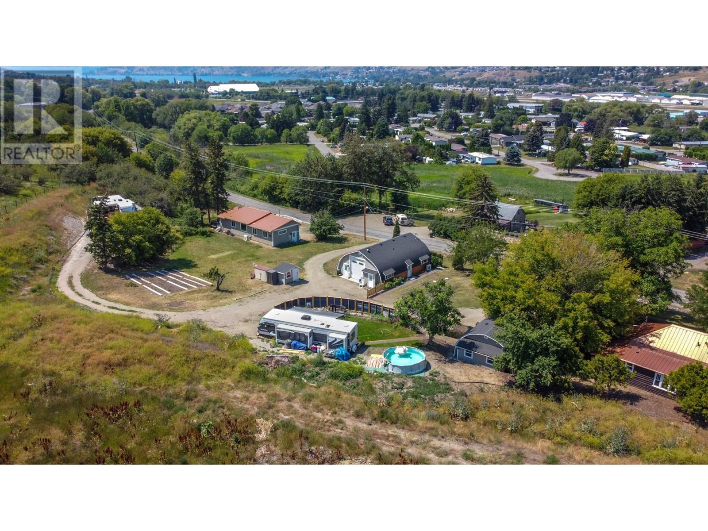6258 147b Street
Surrey, British Columbia
Brand new detached house with a legal 2-bedroom suite! This stunning property features modern design, high-end finishes, and an open-concept layout perfect for family living. The legal suite offers additional rental income potential or comfortable space for extended family. Located in a desirable neighborhood, this home includes a spacious kitchen with stainless steel appliances, luxurious bathrooms, ample storage and a spice kitchen. Conveniently close to schools, parks and shopping. Main floor features designer kitchen with top class appliances. Comes with 2-5-10 new home warranty. Don't miss this rare opportunity to own a versatile and elegant new home. Price + GST (id:60626)
Century 21 Coastal Realty Ltd.
579 Chamberlain Road
Burlington, Ontario
Modern luxury meets timeless design at 579 Chamberlain Drive in Southeast Burlington. Nestled on a quiet, family-friendly street and backing directly onto Longmoor Park, this custom-renovated 5-bedroom, 4-bathroom home offers over 2,200 sq ft of thoughtfully designed living space. The striking exterior combines James Hardie board siding with warm ChamClad wood-tone accents and a sleek standing-seam metal roof, delivering both visual appeal and lasting durability. Inside, a chef's kitchen opens seamlessly to the living and dining areas, featuring a large quartz waterfall island, stainless steel appliances, two pantries, pot lights, and a layout perfect for entertaining. Upstairs, the family room offers a flexible retreat with walk-out access to the backyard. The lower level has a spacious recreation area/designated home gym space, a bonus space for a snack bar, and a separate entrance ideal for teens. The primary suite is a private escape featuring a walk-in closet and a spa-like en-suite, complete with a soaker tub, glass shower, double vanity, and skylight. Four additional bedrooms, laundry on the second floor, and four full bathrooms ensure ample space and comfort for growing families. Enjoy serene backyard views of Longmoor Park, close by access to the Centennial bike path, and a large shed for hobbies or storage. Located minutes from the QEW, Appleby GO Station, and within the catchment of Burlington's #1 rated Pauline Johnson Public School and highly regarded Nelson High School. Extras: EV charger, smart thermostat, two video doorbells, drain heat recovery system, ethernet wiring, smart light switches, 4 skylights, owned tankless water heater, and parking for 3 cars. A rare opportunity to own a beautifully upgraded home with luxury finishes throughout, in a vibrant, community-focused neighbourhood where families thrive. (id:60626)
Real Broker Ontario Ltd.
535 Broadgreen Street
Pickering, Ontario
Welcome To This Rare, West Shore 4+1 Bedroom Home! Situated On A Corner Lot Overlooking Point Park & Walking Distance To The Lake, This Home Is One Of A Kind! Walk Out To Your Modern Deck From A Custom Kitchen W/ An Oversized Island. Beautiful Barn Door To Laundry W/ Garage Access. 4 Large Bedrooms & Prim Bedroom W/ Walk-In Closet and Ensuite. Fully Finished W/O Bsmt W Kitchen, Br & Gas Fireplace! Beautifully Landscaped W/ Natural Stone! Private Backyard Oasis!! (id:60626)
Gate Real Estate Inc.
601 1280 Richards Street
Vancouver, British Columbia
Where luxury meets timeless design-welcome to Grace, one of Yaletown's most iconic boutique residences. This sophisticated 2-bed, 2-bath home features limestone flooring, rich cherry-stained cabinetry, granite countertops, & high-end finishes. The expansive open-concept living & dining space is ideal for entertaining, while the oversized primary suite boasts a spa-inspired ensuite and custom walk- in closet. The 2nd bedroom offers flexibility for guests or a home office. The unit is immaculately kept! Grace is known for its architectural elegance and exclusivity, with fingerprint access, 24-hour concierge, indoor/outdoor pool with hot tub, fitness centre, & more. Just steps to the seawall, fine dining, and world-class shopping - this is downtown Vancouver living at its finest. (id:60626)
Trg The Residential Group Downtown Realty
Angell
10840 Bonavista Gate
Richmond, British Columbia
Rare Layout, Unique Opportunity Located in Richmond´s highly desirable Steveston North neighborhood, this charming 3-bedroom, 1.5 bathroom duplex offers 1721 sq.ft. of thoughtfully designed living space. Compared to traditional townhouses or apartments, this home provides greater privacy and independence while keeping maintenance costs low - a smart choice for discerning buyers. Surrounded by top-ranked schools and within walking distance to parks and playgrounds, it offers an ideal setting for families.Nearby amenities include Steveston Fisherman´s Wharf, supermarkets, cafés, and restaurants, ensuring everyday convenience and a vibrant lifestyle. Rezoning approval is currently pending, offering exciting future potential for the property. (id:60626)
Lehomes Realty Premier
4498 Sunnidale Concession 2 Road
Clearview, Ontario
143.93 Acres Agriculture Farm With 104 Acre Systematically Tiled Land. Out of Greenbelt. Great Soil For Hay And Grain Crops. Spacious 3+1 Bedroom Raised Renovated Bungalow. Finished Basement with Separate Entrance from Garage. Two car attached Garage & Spacious Driveway with 8 car parking space. Income Generating Property, Farm Currently Tenanted, Tenants Willing To Stay. This Farm Is Only A Few Minutes From Angus and Close To All Amenities. (id:60626)
Homelife Silvercity Realty Inc.
9260 Chinook Road
Vernon, British Columbia
Welcome to your dream home overlooking breathtaking Okanagan Lake! Experience ultimate privacy & panoramic lake views from this 4 bed, + den, 3 bath home set on 1.6 peaceful, wooded acres.With 3,000+sq ft of living space, this home blends natural beauty with thoughtful design.From the moment you step inside, you're greeted by panoramic lake views from the main living areas—made even more dramatic by floor-to-ceiling windows that flood the space with natural light.Enjoy the character of fir posts milled from the property, a cozy stone wood-burning fireplace, sunken living room, & hardwood floors throughout.The chef’s kitchen was updated 5 yrs ago with custom cabinetry, high-end commercial-grade SS appliances, & eating bar.The spacious primary suite features a walk-thru closet & spa-inspired en-suite with soaker tub & w/i tiled shower.Step outside & enjoy your own backyard paradise: stamped concrete patio, upper deck with hot tub, & a 18’ x 36’ heated saltwater pool, all taking full advantage of the view & providing a great place for entertaining or relaxing at the end of the day.The fenced backyard includes mature landscaping, wood/garden shed, & natural wooded areas to preserve the property's tranquil setting.It is located in a quiet, highly desirable neighbourhood with an oversized garage & attached heated 20X40ft shop.You have space to relax, entertain, or simply soak in the peace; this is more than a home—it’s a lifestyle.Once you see the view, you’ll never want to leave. (id:60626)
Value Plus 3% Real Estate Inc.
76 Blossomfield Crescent
Cambridge, Ontario
Welcome to 76 Blossomfield, Magnificent formerly Builders model home. This Immaculate west Galt Beauty situated on 51 ft lot boasts 4800 sq ft of Luxury living space and loaded with all kinds of upgrades. The main floor has 9 ft ceiling, hardwood, porcelain tiles, surround sound system, open to above great room with gas fireplace, surrounded with big windows offering natural flow of light, formal dining/living room combo. The Gourmet kitchen has upgraded cabinetry, granite counters, undercabinet lighting, high end SS appliances, a sit up island and much more. The Dinette has sliders to the Oasis B/Yard. The main floor also offers a remodeled laundry room/ mudroom and walk in pantry, powder room and a office completes the main floor. Hardwood stairs with a runner leading to upper-level large Master bedroom with deep walk-in closet (organizers in the closet) luxurious 5-piece Ensuite. 2nd bedroom also has a walk-in closet with windows in closet. 3rd and 4th very good size bedrooms and 4-piece bathroom completes the upper level. The finished basement offers big size windows a huge entertainment room with gas fireplace, 5th bedroom with walk in closet, 3pc bathroom and workshop! California shutters on main and upper-level windows! The backyard features an inground gas heated saltwater pool, stamped concrete patio spanning the ENTIRE width of the house, a large custom aluminum screen room by Luminant is fully professionally landscaped. You would love to entertain your guest in style throughout the year both indoor and outdoor with so much this house has to offer. Located on a family friendly Cresent within minutes to great schools, trails, the Grand River, restaurants, shopping, Gaslight district and much more! (id:60626)
RE/MAX Real Estate Centre Inc.
13209 Dames Road
Garden Bay, British Columbia
Experience the beauty of the ocean with this stunning low bank waterfront property. Step inside and be mesmerized by the breathtaking ocean views that seamlessly blend with the open-concept living area, perfect for relaxation and entertainment. The kitchen features high-end appliances and ample counter space. The home is situated on a gently sloping lot that leads directly down to the water's edge, making it easy to access the water and enjoy all the activities that come with waterfront living. This property is a true gem for those seeking to enjoy the best of waterfront living. Don't miss your chance to make this one of a kind property your own! Check out the virtual tour or contact your realtor for showing (id:60626)
Royal Pacific Realty (Kingsway) Ltd.
303 8495 Ontario Street
Vancouver, British Columbia
Rarely available I-2 Warehouse for sale minutes away from YVR, Hwy 99 and Arthur Liang Bridge. Located south of Marine Dr, very commercial centric location with both front and rear grade doors. High ceiling building. Air conditioned unit with furnishing inside. Do not disturb the tenant, TB for showing, allow at least 24 hours of notice. Fully equipped to immediately be used as a show room, display suite, office or other gathering purposes. (id:60626)
Lehomes Realty Premier
65 Strathburn Boulevard
Toronto, Ontario
Welcome to 65 Strathburn Blvd, where space and charm meet on a spectacular 57 x 220 ft lot in the heart of Toronto. This beloved family home has been owned by the same Italian family for over 40 years, and it's easy to see why. The lot itself is a rare gem, lush, expansive, and lined with mature fruit trees and a picturesque grapevine path that sets the scene for summer afternoons and backyard gatherings. Step inside to find 4 spacious bedrooms and 3 bathrooms, perfect for any household size. The layout offers an ideal blend of comfort and function, featuring a large formal living room and a generously sized family room both perfect for entertaining or relaxing. Two bright sunrooms bring the outside in, offering peaceful views of the yard and great natural light throughout the day. A fully finished basement expands your living space, complete with a second kitchen, a bar area, and a large cantina for storing all your culinary treasures. Whether hosting celebrations or Sunday dinners, this home was built for it. Two wood-burning fireplaces add character and warmth to your cozy nights in. A double car garage and a wide front porch round out this fantastic home. Located minutes from Highways 401 and 400,& 427, Public Transit, the new Humber River Hospital, top-rated schools, shops, bakeries, and restaurants everything you need is right here (id:60626)
RE/MAX Professionals Inc.
6226 Okanagan Avenue
Vernon, British Columbia
Welcome to this Exceptional Multi-Residence, Multi-Generational, Investment Property located in the Picturesque Okanagan! Nestled on a Private and Secluded 1.11 acre parcel that backs onto Lush Green Space, this property offers the perfect blend of Tranquility and Convenience. It's centrally located just minutes from Okanagan Lake and close to all the amenities of town. Main Residence: Spacious Bright with a Basement and Garage. Second Residence: Includes a Suite, Oversized Garage with 220-volt power, Loft, and Additional Micro Suite. Log Cabin: Charming Open Concept with a 5' crawl space and Garage Two Fully Serviced RV Pads: Equipped with 50/35 amp power, Sani-Dump, and Water supply. The Main Residence, Second Residence and Log Cabin showcase True Craftsmanship with Granite Countertops, Bright Windows, Hardwood Floors and Separate Decks to be enjoyed by Family and Friends. A Thoughtfully designed layout with specifically appointed Uniquely Private spaces for each dwelling ensure privacy for each Family. Currently Fully Tenanted with great tenants, this property is now Turn-Key, offering an excellent Investment Opportunity. Worried about Irrigation? This property has an unmetered community irrigation system plumbed across the property. Don’t miss your chance to own this one of a kind and versatile property in the North Okanagan! (id:60626)
RE/MAX Vernon

