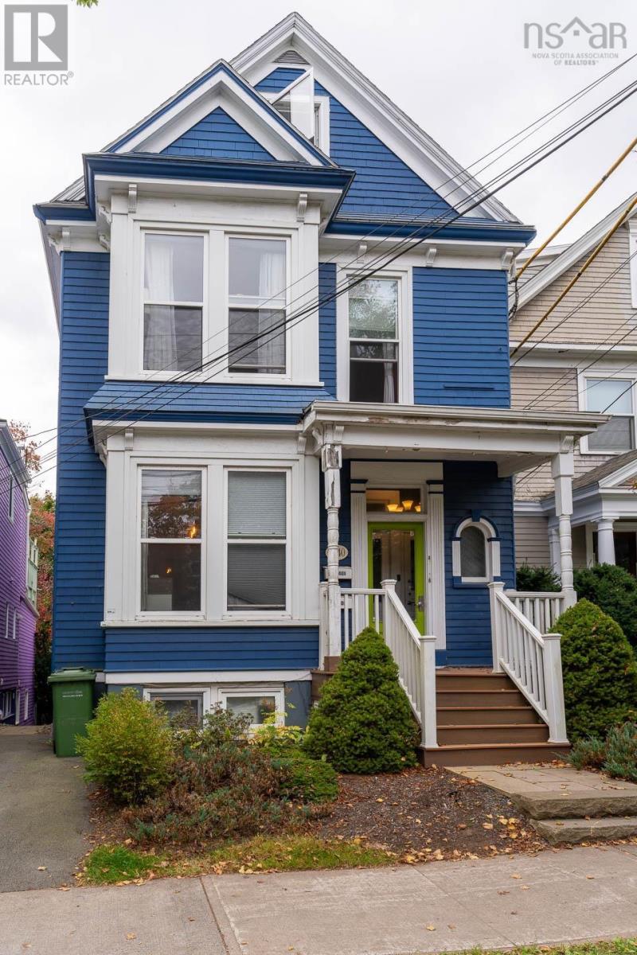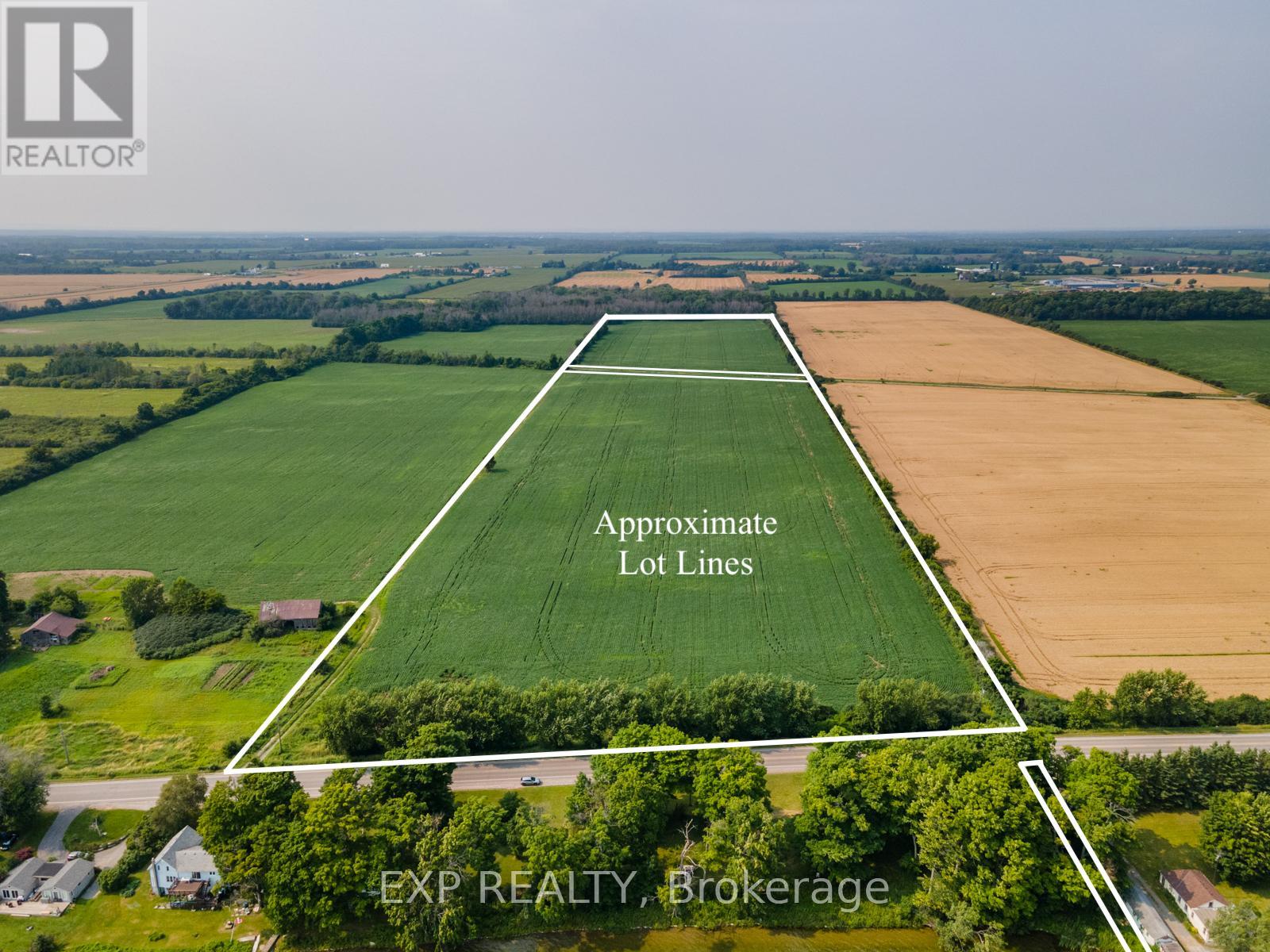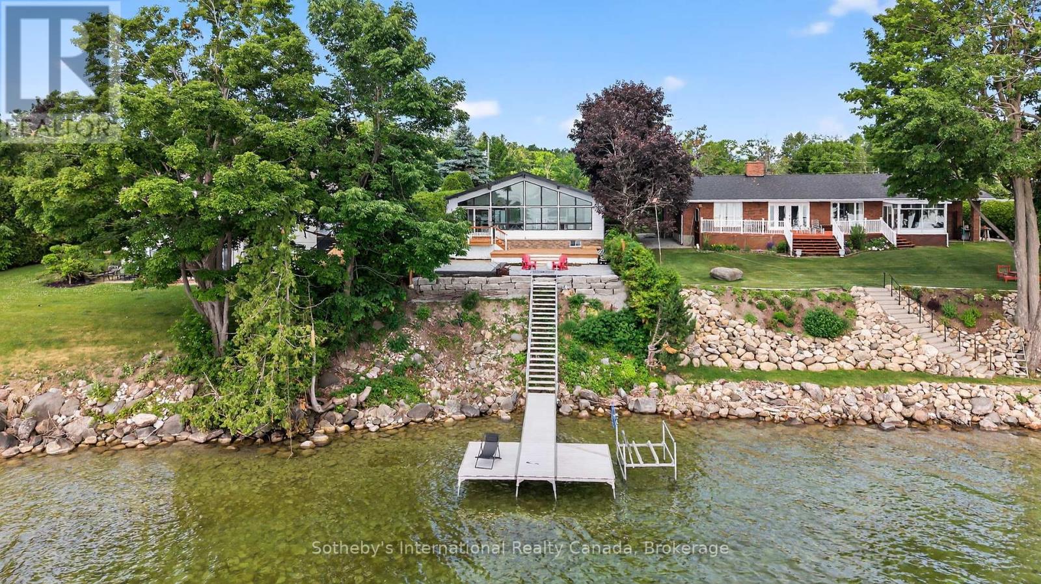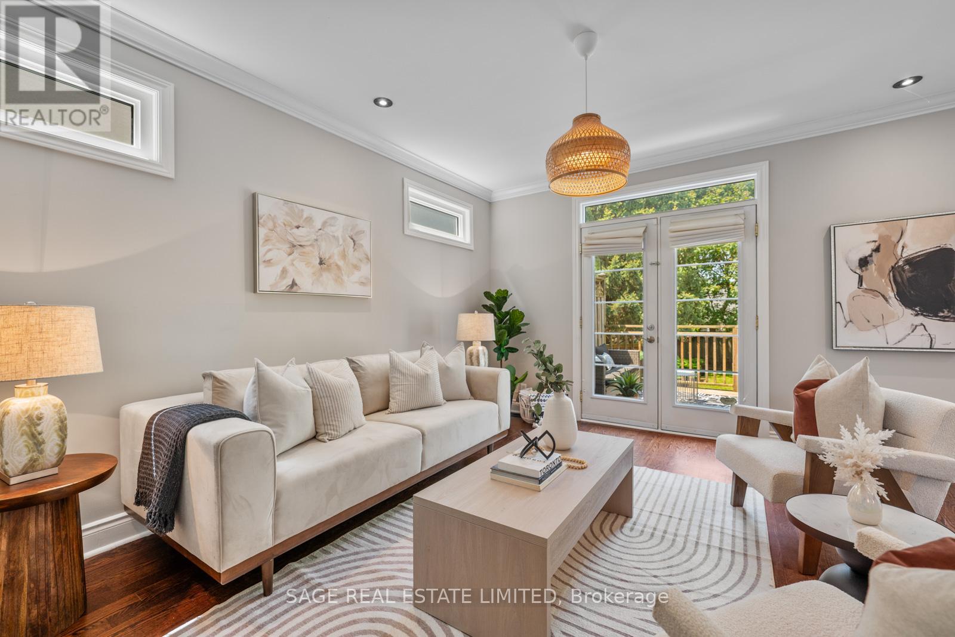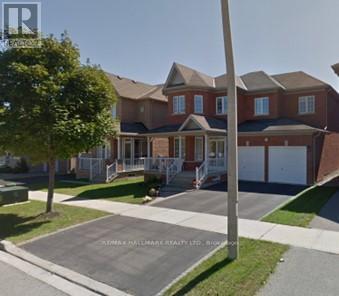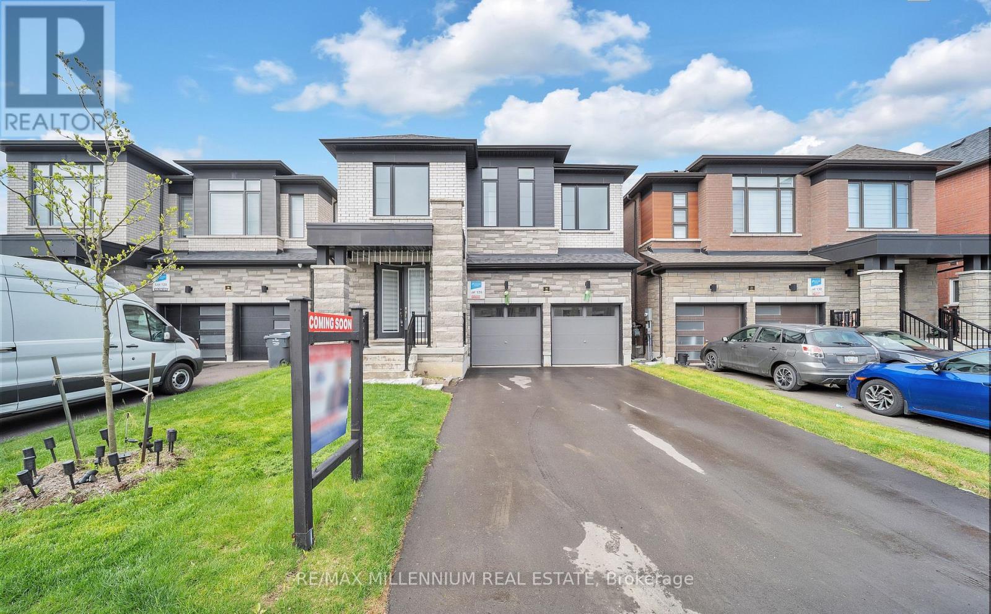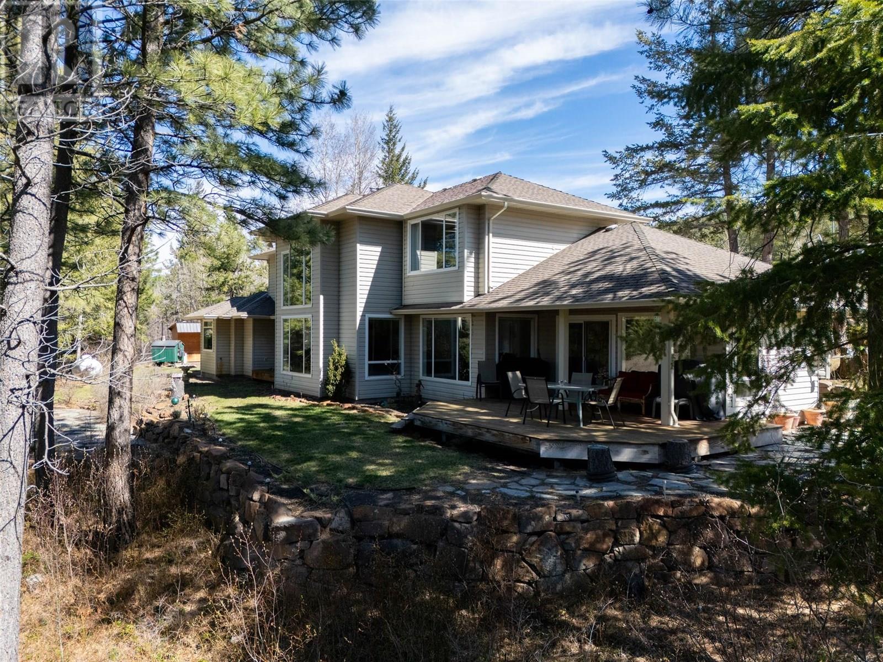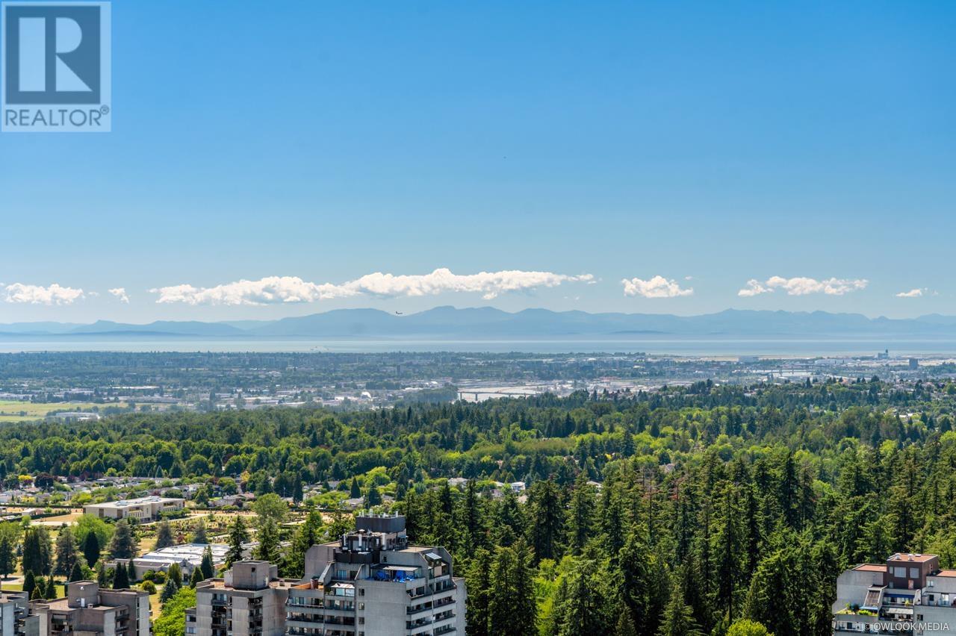16 Thicketwood Place
Ramara, Ontario
Spectacular waterfront 4-Season home with great potential for 6-Figure Income on the lake Simcoe with just over 1/2 acre land, 5000+ sqft flr area (First flr area & bsmt finished area) & almost 100 ft water frontage. This architectural custom design w high ceilings, large windows overlooking the lake & one of the largest Bungalows in the prestigious bayshore village. This beautiful 6-Bedroom home brings you luxury living in a cottage country W/Municipal water & sewer, In a family friendly neighbourhood. Enough for family and friends large entertainment area including a two way fireplace. 2 attached garages to store boat & snowmobile. Enjoy gorgeous view of sunset from huge aluminum dock, swim in the clear and calm water, kayak or take a boat to ride right of your dock! The seller is a member in good standing with the bayshore village association. The membership fee is approx $900/Yr this gives you access to: Pool/Tennis/Golf&Etc. New roof and Skylights instullation in September 2023, and new hot tub instullation in 2024. Home is connected to high speed internet (Fiber Cable).The owner has a valid short term rental permit. (id:60626)
Jdl Realty Inc.
116 1720 Fairfield Rd
Victoria, British Columbia
Surrounded by beautiful green space in Fairfield – one of Victoria’s most coveted residential neighbourhoods. This is the largest townhome at “Rhodo” by award winning developer Aryze. A contemporary end unit that is set back from Fairfield Road offering privacy and beautiful vistas overlooking Hollywood Park. Vaulted ceilings and floor to ceiling windows throughout fill the home with daylight and further bring the outdoors in with direct access to fully fenced backyard and patio. Enjoy 4 bedrooms and 4 baths, media room, and open concept living with lounge seating area off entry and lower kitchen, living, dining area beyond. 2418 square feet over three floors with a private elevator/lift to allow stairless, age in place living! 2 underground parking spaces and a shared EV charging station, tons of storage in unit and a separate storage locker bring the perks of living in a larger home to the convenience of townhome living. This gorgeous home with tasteful designer finishings exemplifies the connection to nature and sense of place with close access to the urban core. Walk to Fairfield Plaza, tennis out your front door, golf, world class beaches and Dallas Road waterfront walkways and enjoy the harmonious life in the Fairfield community. Contact Veronica Crha *personal real estate corporation Re/Max Camosun Oak Bay 250-370-7788 (id:60626)
RE/MAX Camosun
6040 South Street
Halifax Peninsula, Nova Scotia
If youre looking for a savvy investment opportunity in South End Halifax, meet 6040 South St. This 11 bedroom, 4 full bathroom duplex has been welcoming student tenants for years. This residential property operates efficiently as is and is ready to be added to a new investment portfolio with ease. Throughout the years, it has experienced many cosmetic updates such as paint and flooring, in addition to its newer natural gas heating source. Located between two universities (DAL & SMU), the location is perfect for anyone looking to rent in the convenient and desired location. Other highlights include its multiple parking spots, inclusion of several appliances, and furnished rooms. (id:60626)
Exit Real Estate Professionals
Pt Lt 3 Con 1, Loyalist Parkway
Prince Edward County, Ontario
Rarely offered future land use opportunity with lots of potential - 3 parcels of land amounting to 45.207 acres within 600 feet of Wellington town boundaries! The sale includes 2 parcels of farm land currently farming soybeans and a 3rd parcel with access to Lake Ontario. Expand your farming portfolio, land bank for potential future expansion within Wellington town boundaries - this property presents lots of opportunity for the astute buyer. (id:60626)
Exp Realty
211 Moon Point Drive
Oro-Medonte, Ontario
WELCOME TO THIS CHARMING WATERFRONT PROPERTY ON LAKE SIMCOE 211 MOON POINT DRIVE IN A SOUGHT AFTER NEIGHBOURHOOD IN OR0-MEDONTE. THIS LOCATION ALLOWS FOR A SHORT DRIVE TO BIG BOX STORES, ALL AMENITIES AND RESTAURANTS AND ACCESS TO THE HIGHWAY FOR AN EASY COMMUTE NORTH OR TO THE CITY. THIS HOME FEATURES 2 BEDROOMS, 1 BATHROOM UPSTAIRS WITH AN ADDITIONAL 2 BEDROOMS, 1 BATHROOM IN THE NEWLY RENOVATED BASEMENT WITH LARGE FAMILY ROOM. CEILING TO FLOOR WINDOWS ALLOW FOR THE HOME TO BE FILLED WITH NATURAL LIGHT AND YEAR ROUND VIEWS FROM YOUR MAIN LIVING AREA. WAKE UP AND ENJOY YOUR MORNING COFFEE ON THE LARGE DECK OVERLOOKING YOUR PRIVATE DOCK WITH PWC LIFT ON LAKE SIMCOE. COME PUT YOUR PERSONAL TOUCH ON THIS LITTLE SLICE OF WATERFRONT PARADISE!!! (id:60626)
Sotheby's International Realty Canada
1432 Sandhurst Crescent
Pickering, Ontario
Welcome to 1432 Sandhurst Crescent, a custom-built 3360 square ft luxury home located on a quiet crescent in the family-friendly neighborhood of Highbush. This exceptional 9-year-old home features crown moulding, wainscoting, coffered ceilings, LED lights, and hardwood flooring throughout. An office on the main-floor can easily serve as a sixth bedroom. Designed for both elegance and functionality, Spacious open-concept layout, A chef gourmet kitchen, family room with gas fireplace, and abundant natural light. The luxurious primary suite offers his and hers walk-in closets and a spa-like 5-piece ensuite. Finished basement includes a bedroom, 3-piece bath, and a wet bar, with the potential to be converted into a second kitchen or in-law suite. Ideally located with quick access to Highways 401 & 407, the Pickering GO Station, and nearby all amenities. Closed proximity to Rouge National Urban Park, the Toronto Zoo, and scenic waterfront trails. A rare opportunity. Motivated Seller (id:60626)
Homelife Landmark Realty Inc.
76 Blossomfield Crescent
Cambridge, Ontario
Welcome to 76 Blossomfield, Magnificient formerly Builders model home. This Immaculate west Galt Beauty situated on 51 ft lot boasts 4800 sq ft of Luxury living space and loaded with all kind of upgrades. The main floor has 9 ft ceiling, hardwood, porcelain tiles, surround sound system, open to above great room with gas fireplace, surrounded with big windows offering natural flow of light, formal dining/living room combo. The Gourmet kitchen has upgraded cabinetry, granite counters, undercabinet lighting, high end SS appliances, a sit up island and much more. The Dinette has sliders to the Oasis B/Yard. The main floor also offers a remodeled laundry room/ mudroom and walk in pantry, powder room and a office completes the main floor. Hardwood stairs with a runner leading to upper level large Master bedroom with deep walk in closet( organizers in the closet) luxurious 5 piece Ensuite. 2nd bedroom also has a walk in closet with windows in closet. 3rd and 4th very good size bedrooms and 4 piece bathroom completes the upper level. The finished basement offers big size windows a huge entertainment room with gas fireplace, 5th bedroom with walk in closet , 3pc bathroom and workshop! California shutters on main and upper level windows! The backyard features an inground gas heated saltwater pool,stamped concrete patio spanning the ENTIRE width of the house, a large custom aluminum screen room by Luminand is fully professionally landscaped. You would love to entertain your guest in style throughout the year both indoor and outdoors with so much this house has to offer. Located on a family friendly Cresent within minutes to great schools, trails, the Grand River, restaurants, shopping, Gaslight district and much more! (id:60626)
RE/MAX Real Estate Centre Inc. Brokerage-3
RE/MAX Real Estate Centre Inc.
88 Gradwell Drive
Toronto, Ontario
Welcome to 88 Gradwell Street, Scarborough Your Dream Family Home! Discover the perfect blend of space, comfort, and outdoor living in this charming detached home nestled in one of Scarboroughs most sought-after neighborhoods. With generous square footage, this spacious residence offers plenty of room for your growing family to thrive. Step outside to your very own all-season multipurpose outdoor office/gym, an ideal retreat for working remotely or staying active year-round rain or shine. Imagine enjoying your morning workout or virtual meetings surrounded by fresh air and natures calm. Located just minutes from the stunning Scarborough Bluffs, enjoy breathtaking views and endless outdoor activities like hiking, picnics, and waterfront strolls. For commuters, the nearby GO Station offers easy access to downtown Toronto and beyond, making daily travel effortless.This home sits within a family-friendly community known for its excellent school rankings, ensuring your children have access to top-rated education in a safe, welcoming environment.Nature lovers will appreciate the abundance of parks, trails, and outdoor spaces perfect for weekend adventures and daily exploration. Whether its bike rides, picnics, or simply soaking in the outdoors, this location supports your active lifestyle. (id:60626)
Sage Real Estate Limited
29 Libra Avenue
Richmond Hill, Ontario
Beautiful & Sun-Filled Detached Home In Prime Location in Rougewood Community. Approx 2300 SF' Functional Layout With A Finished Basement Featuring A Recreation Room, Wet Bar & Versatile Spaces Including A Gym Or Children's Play Area. Landscaped Yards With Interlocking Driveway. Top Ranking Schools: Bayview Secondary School IB And Silver Stream School Within Walking Distance. Close Proximity To Grocery Stores, Shopping Plaza's, Public Transit, Banks, Community Centre & Parks. Property Being Sold "As Is" (id:60626)
RE/MAX Hallmark Realty Ltd.
18 Ida Terrace
Caledon, Ontario
Absolutely Stunning Less Than 2-Year-Old Home on Premium Lot with No Sidewalk!!!This Gorgeous Property Offers Approx. 4,300 Sq. Ft. of Luxurious Living Space with Over $150Kin Upgrades! Featuring 9 Ft Ceilings on the Main Floor & Second Floor, Gleaming Hardwood Floors. Pot lights Elegant 8 Ft High InteriorDoors & Double-Door Entry. Spacious Layout with Separate Living, Dining, Family Room & Den/Office. Designer Kitchen with High-End S/S Appliances, upgraded Countertops, Cooktop, Center Island, and Convenient Servery Perfect for Entertaining. Upstairs Offers 4 LargeBedrooms with 3 Full Baths All Bedrooms Have Ensuite Access. The Primary Bedroom Features LargeWalk-In Closets and a Luxurious 5-Piece Ensuite. Finished Basement with Separate Entrance for Potential In-Law Suite. Additional Features Include: 200 Amp Electrical Panel, Oak Staircase,Fireplace in Family Room, Second-Floor Laundry, and Under 7-Year Tarion Warranty. PrimeLocation Close to Hwy 410 and Upcoming Hwy 413.A Must-See Home in a Prestigious Neighborhood! (id:60626)
RE/MAX Millennium Real Estate
2581s Coldwater Road
Merritt, British Columbia
Welcome to Your Private Equestrian Paradise above the Coldwater River! With 9.83 picturesque acres, this one-of-a-kind property blends refined country living with unrivaled natural beauty. Located just 1 hour from Hope, you will find yourself overlooking the Coldwater River and the dramatic backdrop of the hoodoos beyond. The custom-built 2,800 sq. ft. home offers craftsmanship and comfort. Designed with soaring 17-foot vaulted ceilings to take in the epic views with hardwood floors throughout, the space is bathed in natural light and warmed by a wood-fired radiant heating system, and 2 heat pumps. The 36' x 80' horse barn is nothing short of a dream. Thoughtfully designed with 6 box stalls, warm wash bay, heated, insulated tack room complete with washer, dryer, fridge, and private washroom, and a durable tin roof, 200 amp service, RV sani dump, two expansive bays for hay storage, and a third for equipment, this barn is perfect for training, clinics, boarding or breeding. Additional buildings include a 32' x 40' heated, insulated shop as well as a 36’ x 40’ RV shed for added storage. The water supply is strong, and the property has a round pen, rail-fences, 5 horse pastures, 2 shelters, and access down to the Kettle Valley Rail (KVR) trail. Enjoy and explore endless trails via horseback, ATV, or snowmobile. This is your opportunity to live your equestrian and recreational dream and lifestyle. (id:60626)
Landquest Realty Corp. (Interior)
3204 6463 Silver Avenue
Burnaby, British Columbia
Penthouse in Maywood on the Park. Stone throw away from Metrotown, Skytrain station. This total 1450 sqft living space (indoor 1,264 sqft/ outdoor186sqft) Penthouse thoughtfully upgrade with designer selected wallpaper throughout, Nuheat in-floor heating and Hanheld shower wand in both bathroom. Open concept layout, spacious living room,10 feet ceiling, modern kitchen with high end BOSCH appliances and two separate air-condition system. Offers unobstructed views to the ocean, downtown and mountain. Located directly north of Maywood Park, Well considered in-building amenities: 24-hour concierge, fully equipped fitness studio, expansive lounge area, dog wash, bike repair room.2 side by side parking and 1 locker. (id:60626)
Pacific Evergreen Realty Ltd.



