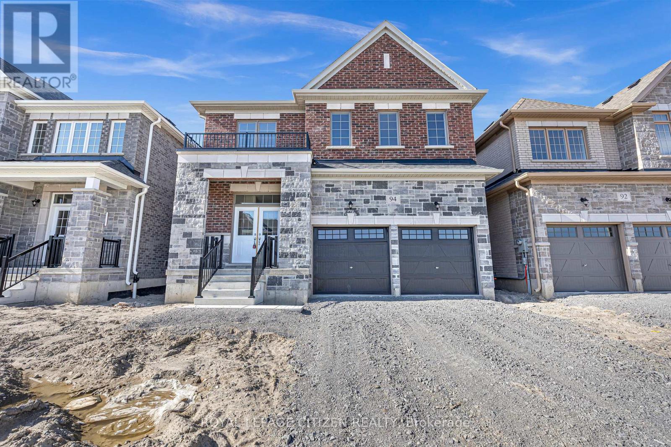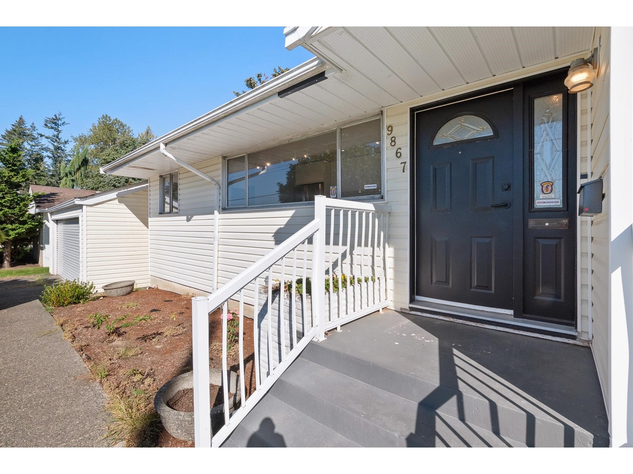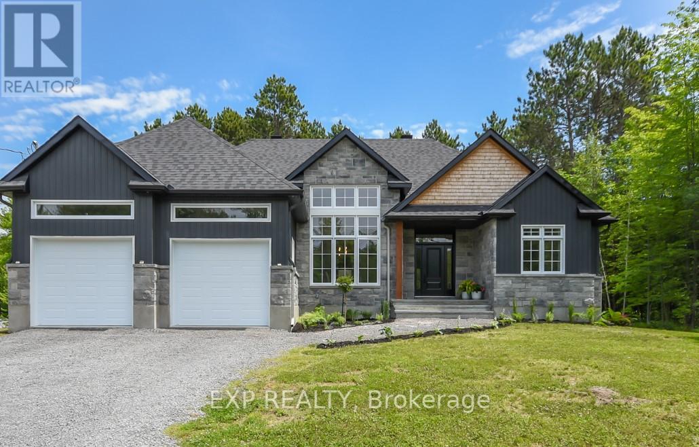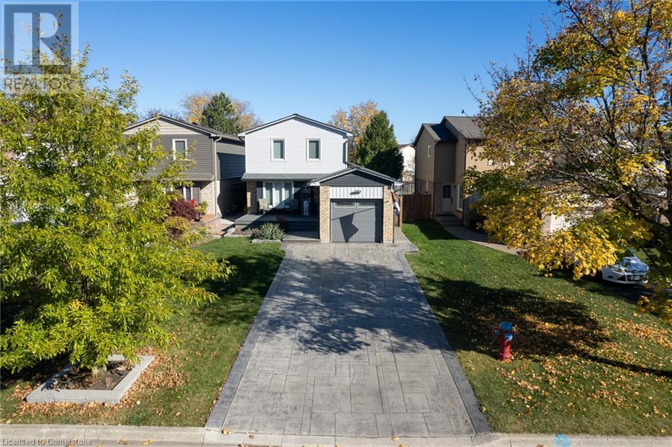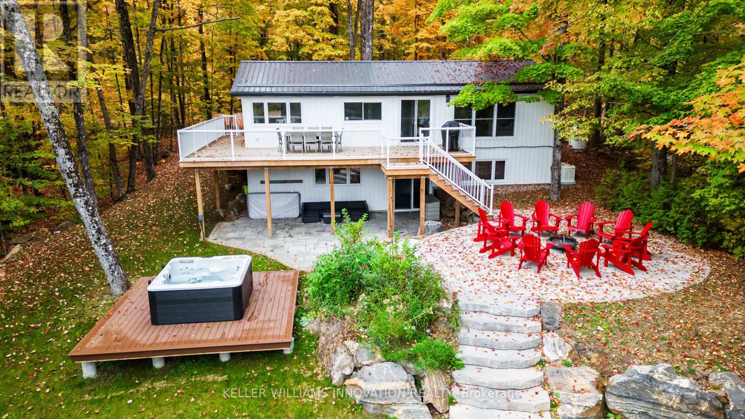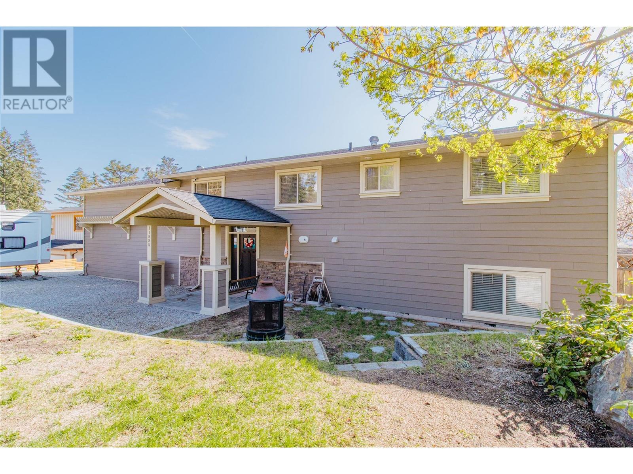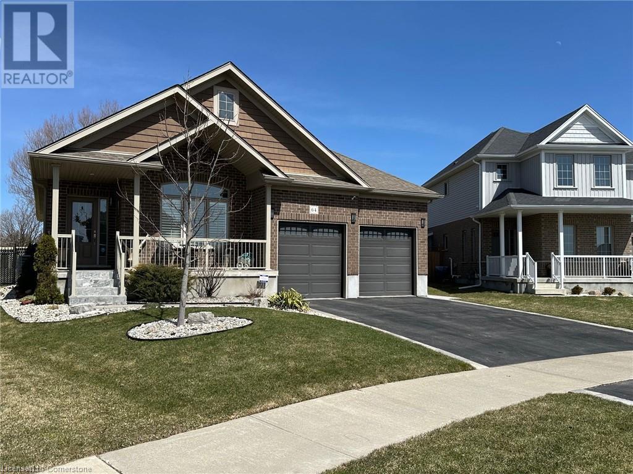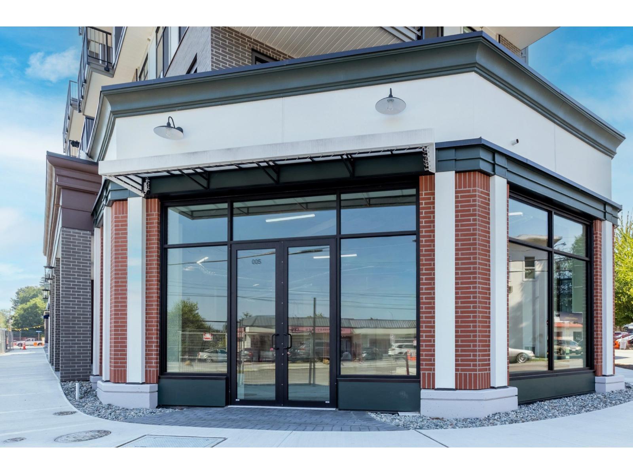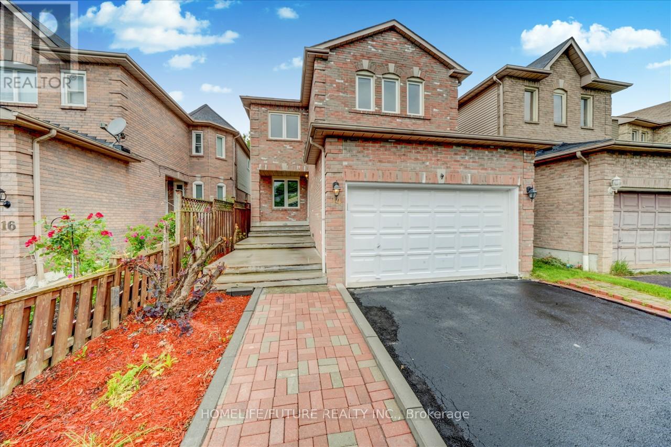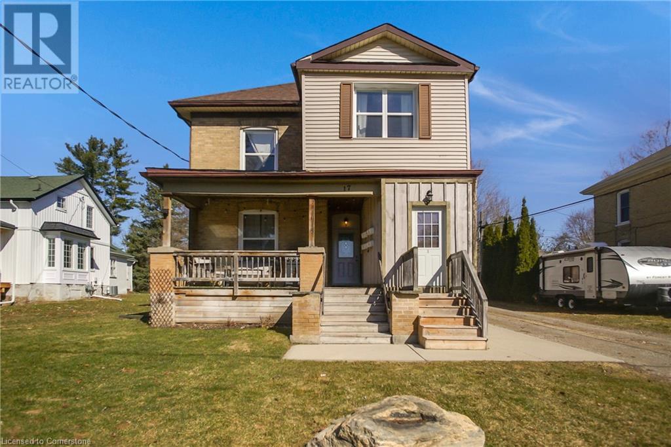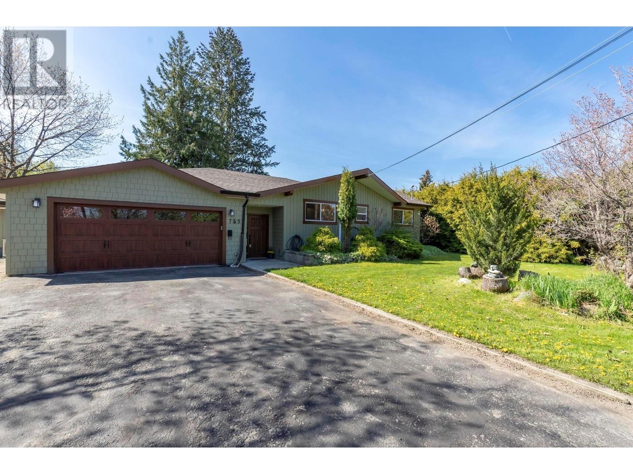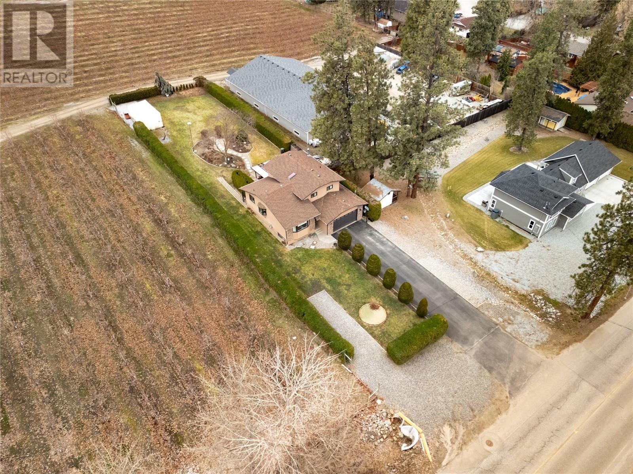143 Clark Drive
Front Of Leeds & Seeleys Bay, Ontario
Enjoy stunning sunsets and westerly views from this well-maintained all-brick waterfront home on the shores of the St. Lawrence River. Enter the warm and welcoming front entry with a cool mid-century vibe, making you feel at home and in style too. The main floor features a bright and airy living room, tall windows and a dining room with patio sliding doors that leads to the wrap-around deck. The classic eat-in kitchen has oak cabinetry, lots of counter space, wood flooring and ample storage. Down the hall are 3 bedrooms and a 4-piece main bathroom also providing ensuite privileges for the primary bedroom. The lower level is the perfect space for playing and entertaining. It features a spacious, sun-filled family room with propane fireplace, a bar, fourth bedroom, 3-piece bathroom and a laundry/utility room. The extra-large windows and patio sliding door to the backyard provides a natural connection to the scenic outdoors. Go for a swim, take your kayaks into the sheltered bay, or go for a boat ride on the St Lawrence.You're covered with the metal roof, generous 2-car garage with inside entry and enough room for an indoor workshop and your family's recreational equipment. No boat storage? No problem. Situated just down the road is Clark's Marina where they can offer you secured boat storage in the off-season. Close to amenities, golf courses, only 20 minutes to downtown Kingston and less than 5 minutes to Gananoque. This home and cottage in one is waiting for you! (id:60626)
Royal LePage Proalliance Realty
3401 Marygrove Dr
Royston, British Columbia
Built in 2022, this 2,141sqft home blends modern design with thoughtful functionality. The welcoming entry opens to a bright, open-concept main level featuring a stunning kitchen with custom cabinetry, quartz countertops, stainless steel appliances, an undermount apron sink, brushed gold hardware, and a large island with an eat-up bar. The wideplank engineered hardwood floors in a timeless natural finish run throughout the great room, which is anchored by a sleek, tiled natural gas fireplace. Upstairs, you’ll find three bedrooms including a spacious primary suite with a generous walk-in closet and a luxurious ensuite featuring heated tile floors, a curbless walk-in shower, tile surround, and double vanity. Downstairs offers additional space with a cozy family room, powder room, laundry, and a large storage room. The oversized garage includes access to a massive 6' crawlspace, offering excellent storage potential. This energy-efficient Step Code 4 home includes a high-efficiency heat pump, Rinnai hot water on demand, EV plug readiness, and a 50 amp RV service. Outside, the fully fenced and irrigated yard features an expansive concrete patio and a hot tub—perfect for relaxing or entertaining. Ideally located in a quiet neighborhood in The Ridge, you're just minutes from the outdoor adventures of Cumberland & amenities of Courtenay. (id:60626)
RE/MAX Ocean Pacific Realty (Cx)
94 Brethet Heights
New Tecumseth, Ontario
Welcome to luxury living in the prestigious Greenridge Community where style meets substance. This New Home offers 2,531 sq. ft of intelligently designed living space, loaded with premium finishes and sophisticated details throughout and a finished basement. Step into a bright and open main floor featuring 9-foot smooth ceilings, an abundance of natural light. The gourmet kitchen boasts The open-concept living and dining and sleek finishes that create an inviting and modern aesthetic. Upstairs, you'll find generously sized bedrooms, including a primary suite with a spa-inspired ensuite and walk-in closet. Enjoy the peaceful surroundings of Beeton - a quiet, family-oriented town with charming character and modern conveniences. Quick access to Hwy 400, Hwy 27, and Hwy 9 makes commuting a breeze. Nearby schools, parks, trails, and shopping provide a well-rounded lifestyle for growing families and professionals. (id:60626)
Royal LePage Citizen Realty
137 Saddlecrest Circle Ne
Calgary, Alberta
Welcome to this stunning 2,925 sq ft brand new luxury home with a fully legal 2-bedroom basement suite, designed with exceptional upgrades and thoughtful details throughout. From the moment you enter through the double front doors, you are greeted by a grand open to below foyer, 9’ ceilings on all levels and 8’ doors on both the main and upper floors. This spacious home offers 5 bedrooms, including a main floor bedroom with a full bath, perfect for guests or extended family. The upper level features two master bedrooms, each with custom feature walls. The primary master includes a luxurious 5-piece ensuite and walk-in closet with double-door entry, while the second master has a 3-piece ensuite and built-in makeup vanity. Two additional bedrooms, a full bath and a beautifully finished bonus room with a feature wall and knock-down ceiling complete the upper level. The main living areas are equally impressive with two living spaces, feature walls in the family room and bonus room and elegant lighting throughout. The chef’s kitchen is equipped with ceiling-height cabinets, a high-end chimney hood fan, upgraded appliances, and a full spice kitchen. Additional highlights include luxury vinyl plank flooring throughout the home, tile to ceiling in all bathrooms, upgraded tile and lighting fixtures, extra-wide windows, glass railing staircase, a convenient entryway bench, and custom material shelves in all cabinets. The legal 2-bedroom basement suite adds incredible value and flexibility, making this home perfect for families looking for luxury, space, and income potential. Book your showing now and experience this exceptional home in person! (id:60626)
Exp Realty
9867 Inglewood Crescent, Chilliwack Proper East
Chilliwack, British Columbia
WATERFRONT PROPERTY on an 8,383 sq ft lot backing onto the scenic Hope River Canal"”perfect for kayaking right from your backyard. This well-maintained rancher features a fully finished basement suite currently rented for $1,500/month, ideal for added income or extended family living. Updates include central A/C (2021), a newer furnace (2018), upgraded downstairs kitchen, newer appliances, flooring, and fresh paint. The 516 sq ft garage includes 220V wiring. Located in a quiet, peaceful neighborhood, within walking distance to Chilliwack Senior and Middle Schools, and just minutes from downtown shops and restaurants. Book your viewing today! (id:60626)
Royal LePage Northstar Realty (S. Surrey)
17 - 6790 Davand Drive
Mississauga, Ontario
Exceptionally clean industrial condo for sale, office area recently redone. LED lights in warehouse. Very well managed complex. Warehousing racking can be included. Showings between 10:00-3:00 Mon-Fri. (id:60626)
Vanguard Realty Brokerage Corp.
1579 Rollin Road
Clarence-Rockland, Ontario
Welcome to Your 2023 Custom Dual-living Design home built Ideally for in-law suite or rental income! This stunning home is thoughtfully designed for extended family living, featuring two full master bedroom ensuites, each with their own kitchen and living areas one on each level! Step into the inviting foyer adorned with rich maple hardwood floors, leading to a sleek, modern kitchen with custom cabinetry, waterfall quartz countertops, a pantry, and a large island with seating perfect for gathering leading to upper deck. The dining area boasts soaring 14' vaulted ceilings, while the spacious living room features an eye-catching gas fireplace for cozy evenings. The main floor master suite is a private retreat, complete with heated floors, double sinks, a standalone soaker tub, and a walk-in shower. Two additional bedrooms on this level are generously sized and separated by a full family bathroom. Downstairs, the bright walk-out level includes the second master suite with its own bathroom & walk-in closet, a quaint second kitchen, a dining and living area with a second gas fireplace, a den, and ample storage space. Enjoy outdoor living, relaxing and entertaining in the private backyard offering; a shaded patio, firepit area, and mature trees backing onto neighboring property with Cobb's lake creek. Additional highlights: High-speed Bell Fibe internet. Extra insulation for enhanced energy efficiency. Charming small town community with top rated elementary school & park area. A rare and versatile home perfect for multi-generational families or those seeking income potential with in-law capabilities. Don't miss your chance to view this one-of-a-kind property! 24-hour irrevocable on all offers. (id:60626)
Exp Realty
775 Coulson Avenue
Milton, Ontario
WOW! NEW PRICE! This stunning 2-storey home in Milton is truly move-in ready and loaded with high-end upgrades throughout. Step onto the stamped concrete driveway, walkway, and patio, complemented by a composite front porch and deck, two gazebos, and a shed—all included. Enjoy outdoor entertaining with a natural gas BBQ hookup (with rotisserie) and relax knowing the epoxy-coated garage floor, steel-insulated garage door, and smart side-mount opener add both function and flair. Inside, you'll find hardwood floors on both levels, fresh paint throughout, and two convenient access points to the fully fenced backyard. The custom kitchen is a chef’s dream, featuring granite countertops, pull-out trays, drawer organizers, a lazy Susan with optimized rotation, pot filler above the double oven, and pot lights throughout for a bright, modern feel. Head downstairs to the entertainment-ready basement, boasting a custom bar and entertainment center complete with built-in speakers. Upstairs, the bathroom impresses with a custom double vanity, built-in storage drawers, and elegant finishes. Home *LINKED* below grade Don’t miss your chance to own this beautifully upgraded home in a sought-after Milton neighborhood -age of windows 2017 -electrical panel 2014 with surge protector (id:60626)
RE/MAX Real Estate Centre Inc.
648 Jennison Road
Marmora And Lake, Ontario
Welcome to your dream retreat on beautiful Dickey Lake just 2.5 hours from the GTA. This updated, turnkey waterfront home offers 1,853 sq. ft. of well-designed living space with four spacious bedrooms and two modern bathrooms, ideal for families, entertaining, or simply unwinding year-round.Stylish and low-maintenance, the home features durable Gentek aluminum siding, a metal roof, and energy-efficient North Star windows. Inside, every detail has been thoughtfully modernized for comfort and functionality.Take in stunning lake views from the expansive deck perfect for your morning coffee or relaxing at sunset. Down below, soak in the hot tub surrounded by lush landscaping, interlocking stone patios, and a pristine armour stone shoreline. The sandy, shallow entry to the lake is ideal for swimming, kayaking, and family fun.The walkout basement is made for entertaining, with soaring 9-ft ceilings, a brand-new fireplace, a spacious rec room, wet bar, pool table, and direct access to the hot tub and patio. A fourth bedroom and second bathroom complete the lower level for ultimate convenience.Enjoy multiple outdoor lounging spaces, an enclosed upper deck for year-round use, and the peace of a private waterfront setting. Whether you're seeking a vacation home, full-time residence, or an income-generating short-term rental, this property checks every box.Bonus: Sale includes all furniture and a full media marketing package. Just move in and enjoy! Motivated sellers! (id:60626)
Keller Williams Innovation Realty
648 Jennison Road
Gilmour, Ontario
Welcome to your ideal four-season retreat on scenic Dickey Lake, just 2.5 hours from the GTA. This beautifully updated waterfront home offers 1,853 sq. ft. of thoughtfully designed living space, featuring four spacious bedrooms and two modern bathrooms—perfect for family living, entertaining, or peaceful relaxation. Built for low-maintenance and style, the home boasts durable aluminum Gentek siding, a metal roof, and energy-efficient North Star windows. Every detail has been carefully modernized, ensuring comfort and functionality throughout. Step outside to breathtaking lake views from the expansive deck—ideal for morning coffee or unwinding as the sun sets. Below, the hot tub offers the ultimate relaxation, surrounded by lush gardens, interlocking patios, and a meticulously maintained armour stone shoreline. The sandy, shallow lake entrance is perfect for swimming, kayaking, and family fun. Inside, the walkout basement is an entertainer’s dream. With soaring nine-foot ceilings, a brand-new fireplace, a spacious rec room, wet bar, and pool table, it’s designed for both relaxation and socializing. A fourth bedroom and second bathroom add convenience, while direct access to the hot tub and patio enables easy indoor-outdoor living. With multiple lounging areas, an enclosed upper deck for year-round use, and a private waterfront setting, this home offers the perfect blend of luxury and tranquility. Whether you’re seeking a vacation home, full-time residence, or a fantastic short-term rental, this property has it all. The sale includes a media marketing package and all furniture, making it a turnkey opportunity for those looking for a stress-free transition. Motivated Sellers! (id:60626)
Keller Williams Innovation Realty
11885 Middleton Road
Lake Country, British Columbia
Looking for the ultimate garage and a move-in-ready home to match? Welcome to 11885 Middleton Rd, a standout property nestled in the heart of Lake Country. Set on a quiet road, this 5-bed, 4-bath home features a showstopping 708sqft mechanic’s dream garage—fully insulated and heated, with soaring 17’ ceilings, epoxy floors, a hoist, and a mezzanine ideal for lounging or added storage. Whether you're a car enthusiast, hobbyist, or need a serious workspace, this setup is second to none. Major updates in 2016 include a high-efficiency furnace, HWT, AC, upgraded electrical and plumbing, and in-floor heating in all tiled areas. The main level offers an open-concept layout with lake views, a cozy fireplace, and a modern kitchen complete with granite countertops, SS appliances, and patio doors leading to a sunny deck. Upstairs you’ll find two bedrooms, including a primary suite with its own ensuite. The lower level features high ceilings, three more bedrooms (2 with WIC), a full bathroom, generous storage, and a second entrance to the garage. The renovated laundry room connects directly to the mezzanine level of the garage for added convenience. Outside, enjoy a newly fenced yard (2025), RV parking, and plenty of space for toys, gardening, or play. Located just minutes from shops, restaurants, schools, parks, three lakes, wineries, and skiing—plus only 10 minutes to YLW—this home offers the best of Okanagan living: functionality, flexibility, and fun, all in one exceptional package! (id:60626)
Exp Realty (Kelowna)
64 English Crescent
Plattsville, Ontario
EXQUISITE best describes this immaculate open concept CUSTOMIZED built bungalow plus full-finished basement, 2-year hot tub, chicken coop with auto feed system. The seller paid 1.15m to purchase it. Upon entering the foyer and hanging your coat in the walk-in closet you will notice the 18 ceramic tile and beautiful hardwood flooring throughout the main level. Enjoy formal dining while overlooking your 2 patios, pergola, fully fenced and landscaped yard, or cozy up to the island that comfortably seats 6. Gaze around and take in the custom pantry door, (there are 2 more pantry closets!), the California shutters, tray ceiling with pot lights, upgraded light fixtures and ceiling fans and more! Off to the primary bedroom with a 4 pc ensuite featuring his and her vanities and sinks! Head to the carpeted lower level where you will find 2 bedrooms with extra-large windows and closets; also an office and a 2 piece powder room and cold cellar. The large rec room area boasts more extra-large windows, an electric fireplace and a wine rack feature wall. There are many extras in this home. This fully fenced premium lot features a 12x9 deck, 12x22 cement patio with pergola, fire pit and meticulously maintained gardens. A 2-car garage and double wide driveway completes this property. This home offers country style living while also keeping you close to shopping, community centers, Wood Stock, and parks in Kitchener (15 min) and Cambridge. (id:60626)
One Percent Realty Ltd.
5 33816 South Fraser Way
Abbotsford, British Columbia
Nestled in the vibrant and Historic Downtown core of Abbotsford, located beneath the beautifully designed Montvue residential development. These street-level units range in size from 564 sft to 1,208 sf, with optional additional storage spaces available form 45 sf to 565 sf. Each unit boasts exceptional street appeal and high visibility, perfectly situated at the prominent corner or Montvue Avenue and South Fraser Way. (id:60626)
Homelife Advantage Realty (Central Valley) Ltd.
14 Knotty Pine Drive
Whitby, Ontario
$$ Spent On Renovations, Welcome To This Beautiful 3 Br Home Located On A Quiet Sought After Neighbourhood Of Williamsburg, New Kitchen, New Washrooms, New Floors, Freshly Painted Entire House, New Roof (2024). Finished Basement With Separate Entrance. S/S Appliances Include, Double Door Fridge, Brand New Stove, Washer/Dryer, And Dishwasher. 6 Total Parking. Close To All Amenities And Top Schools. ** This is a linked property.** (id:60626)
Homelife/future Realty Inc.
4814 Fernglen Drive
Burnaby, British Columbia
Welcome to Greentree Village-one of Burnaby´s most sought-after family communities. This updated 3-bedroom, 1,737 sq. ft. townhome offers the ideal blend of space, comfort, and convenience. Backing onto tranquil greenspace with a fully fenced yard, it´s perfect for families who value both indoor and outdoor living. Thoughtfully upgraded with a refreshed kitchen, stylish flooring, renovated bathrooms, hot water on demand, and a newer furnace-just move in and enjoy. Located steps from schools, parks, transit, BCIT, and shopping at Brentwood & Metrotown, plus access to the Greentree Community Centre with indoor pool, gym, and more. Open House: Sunday, July 27, 3-4PM. (id:60626)
Sutton Group Seafair Realty
17 Shaw Avenue W
Cambridge, Ontario
Incredible income potential with this legal 4-plex located in the highly desirable Cambridge neighbourhood, perfect for investors or multi-generational living. This well-maintained building sits on an extra large lot with a detached garage and ample parking for 8+ vehicles. The property features a spacious 3-bedroom unit with loft, two 1-bedroom units, and a 2-bedroom basement unit, each with in-unit laundry, separate hydro meters, and individual water heaters. Numerous updates have been completed by the long-time owner, ensuring the property is in excellent condition. Located close to schools, parks, downtown, restaurants, shopping, and the Speed River, with easy access to Hwy 401 and a short commute to Toyota. The impressive income potential is the standout feature here. Ideal for savvy investors who value a lucrative strategy, the potential return on investment is impressive. Contact the listing agent for a breakdown of the numbers and to discuss the upside of this exceptional opportunity. (id:60626)
Corcoran Horizon Realty
1 Nelles Boulevard
Grimsby, Ontario
Welcome to this Classic Tudor-style beauty in the historic Nelles Boulevard neigbourhood, known as the Boulevard of Dreams. Built in 1938 by H.G. Schafer, this home exudes timeless charm with its lush gardens, mature trees, and classic half-timber masonry. The gabled roof and detailed doorway add to its captivating curb appeal. Inside, you'll find a perfect blend of original features and modern updates. The home boasts refinished original hardwood floors, stained glass windows, and vintage glass knobs, complemented by built-ins that highlight its character. The bright open-concept kitchen is a true focal point, and a built in JennAir electric cooktop with downdraft fan. The original ironing board, cleverly transforms into a sideboard, adds a charming touch. The separate dining room is perfect for formal occassions, while the cozy living room offers a temperature-controlled gas fireplace. Enjoy your morning coffee or evening wine in the enclosed front sunroom, back sun porch, or on the upper-level deck. The property features 3 spacious bedrooms, 1+1 baths, and a detached garage with a unique sliding door. The private backyard even offers a retractable TV for outdoor movie nights under the stars. A truly unique historic property-don't miss out!! (id:60626)
Royal LePage NRC Realty Inc.
21366 Twp Road 530
Rural Strathcona County, Alberta
Beautifully nestled in the trees on 29.38 acres with groomed trails, this 1991 sq. ft. walkout bungalow offers the perfect blend of privacy, space, and natural beauty. The home features a cathedral ceiling and a bright, open-concept kitchen, living room, and dining area with stunning views of the surrounding nature. With 2 bedrooms upstairs and 3 more in the fully finished walkout basement, there’s plenty of room for family or guests. The basement also includes a spacious family room, wet bar, hot water heating, and a walkout to the backyard. Enjoy outdoor living with a large deck, hot tub, and gazebo—all set in a peaceful, treed setting. The property has city water, 3 full bathrooms, and a triple attached garage, making it both functional and inviting. A rare opportunity to own a private retreat with easy access to trails and nature right out your door. And if you have dogs you’ll love the this super large dog run that access is into the garage. (id:60626)
Maxwell Devonshire Realty
11651 230b Street
Maple Ridge, British Columbia
Welcome to this beautifully designed home in an unbeatable central location! The main floor offers an airy, open-concept layout with spacious living and dining areas-perfect for both everyday living and entertaining. Step out from the kitchen into your own private, fully fenced backyard-ideal for kids, pets, or peaceful evenings. A convenient powder room completes the main level. Upstairs you'll find three generous bedrooms and two full bathrooms, filled with natural light from large windows and skylights. The primary suite features a walk-in closet and private ensuite, while the second bedroom is impressively spacious-perfect for growing families or guests. Just steps to schools, parks, shopping, transit, and more! (id:60626)
Royal LePage Elite West
182 Felicity Crescent
Ottawa, Ontario
Discover this stunning 4+1 bedroom home with a spectacular backyard retreat, nestled on a quiet street in sought-after Bradley Estates. Backing onto tranquil NCC greenspace and the scenic Prescott-Russell Trail, this home offers unparalleled access to nature trails and is just steps away from several parks and a splashpad. A charming front verandah welcomes you into the open-concept living and dining room, boasting elegant wainscotting. Beautiful kitchen features granite counters, stainless steel appliances, a corner pantry, and an island with breakfast bar. The inviting eating area is framed by soaring ceilings and dramatic bay windows that extend to the second level, flooding the space with natural light. Desirable main floor family room anchored by a cozy gas fireplace and custom built-in shelving. Upstairs, the spacious hallway is open to below and leads to a generous primary suite with double closets and 5-piece ensuite including a soaker tub and separate shower. The second level is complete with three additional bedrooms, a full 4-piece main bathroom and laundry for your convenience. The carefully thought-out finished basement offers an abundance of well allocated storage spaces, a large recreation room with plenty of space for a home office or gym area, plus a fifth bedroom and additional full bath - ideal for hosting guests. Step outside to the sun-filled, south-facing backyard oasis, beautifully landscaped with composite deck, interlock patio, and inground pool - all set against the serene backdrop of protected greenspace. Embrace a lifestyle where nature, community, and modern comfort converge - this exceptional Bradley Estates home offers more than just a residence; it invites you to live your best life. (id:60626)
RE/MAX Hallmark Realty Group
753 Nathan Road
Kelowna, British Columbia
OPEN HOUSE Sat June 14th 12-2 pm! Welcome to your private oasis in the heart of the Lower Mission! This beautiful 1800 sq ft 3 bed, 3 bath rancher with large bonus room sits on a sprawling .35 ACRE LOT surrounded by mature landscaping, fruit trees (peach & plum), and a lush, fully fenced yard backing onto Bellevue Creek Elementary - offering the ultimate privacy and peaceful setting. Step outside and relax in your swim spa just off the patio and take in the serenity of your park-like backyard. Garden lovers will appreciate the massive 9x20 foot insulated and panelled shed/workshop plus a separate smaller garden tool shed and irrigation system, as well as a large covered firewood rack. Inside, the home boasts an open floor plan with vaulted ceilings, hardwood flooring, wood fireplace for cozy winter nights, heated tiles in kitchen and main bathroom. Other updates include new HWT + gas stove (2025), freshly painted, updated kitchen with large island, multiple split duct heat pumps for heating and cooling. Large double garage, large driveway and ample side yard - this property has loads of parking for your RV, Boat and trailer with dedicated 30 amp power. Located in a fantastic school catchment area, a quick walk to the Woodhaven Nature Regional Park, Market, Brewery, Restaurants and close to Okanagan Lake and H20/Mission Fitness. Easy flat walking and biking to everything. (id:60626)
Macdonald Realty
43 Sussexvale Drive
Brampton, Ontario
Welcome to this bright and spacious Tribute built, semi detached home; nestled in a highly desirable family friendly neighbourhood situated on a premium pie shaped lot. This property offers exceptional outdoor space with approximately 70 ft of width at the rear and a depth of 139 feet yard. Enjoy direct access to the park from your backyard which leads straight to Ross Drive public school an ideal set up for families with young children.This sun filled home features hardwood flooring throughout both the main and upper levels, offering a warm and inviting atmosphere. The thoughtfully designed layout includes three generously sized bedrooms, a separate, second floor, laundry room for added convenience and two full bathrooms on the upper level with a total of four bathrooms throughout the home. The kitchen is perfect for entertaining and every day living complete with a breakfast island and an eat-in area that walks out to the spacious backyard; perfect for outdoor dining play or simply relaxing in your private green space. The builder upgraded oversize lot provides both privacy and potential for future landscaping or expansion .The professionally finished basement offers a large open concept, family room, a separate bedroom and features a builder grade separate side entrance offering excellent income or in-law suite potential. This is an excellent opportunity for first time, homebuyers growing families or investors seeking a home that offers space, function and long-term value. Located close to heart Lake conservation area Highway 410 schools shopping and public transit. This home delivers the perfect blend of convenience, nature and community living. Don't miss your chance to own this beautifully maintained, move-in ready home on one of the most sought after lots in the area . (id:60626)
Century 21 People's Choice Realty Inc.
3970 June Springs Road
Kelowna, British Columbia
A rare opportunity to own a remarkable piece of land in one of Kelowna’s most sought-after neighbourhoods. Nestled among orchards, this lovingly maintained family home sits on 0.45 acres, offering endless potential to expand, add a pool, or create the legacy estate of your dreams. Inside, the thoughtfully designed layout is bright & inviting, with large windows & skylight filling the home with natural light. The spacious kitchen is perfect for gathering & entertaining, seamlessly connecting to the dining & living areas. A cozy step-down family room offers the perfect space to unwind. Upstairs, the primary suite is a true retreat, featuring a private balcony with stunning valley and mountain views—the perfect spot for morning coffee. A spa-like ensuite and walk-in closet enhance the sense of luxury. Two additional bedrooms and a full bathroom complete the level. The lower level boasts a large rec room, a fourth bedroom, and a rare 7-foot crawl space, providing ample storage for every need. Recent updates include new windows and fresh exterior paint. The private backyard oasis is surrounded by mature landscaping, with plenty of space to create your dream outdoor retreat. A large storage shed and expansive yard make this a truly special property. Located in an idyllic setting just minutes from amenities, golf courses, wineries, and hiking trails, this home offers the best of country living with city convenience. Don’t miss this extraordinary opportunity (id:60626)
RE/MAX Kelowna - Stone Sisters
72 Aylesbury Drive
Brampton, Ontario
A Rare Find in Prestigious Mt. Pleasant Village! Backing onto a tranquil ravine, this stunning home offers a perfect blend of luxury and functionality. Boasting 5 bathrooms including 3 private ensuites this open-concept layout features 9-ft smooth ceilings and picturesque views that bring the outdoors in. The upgraded kitchen with a newly added pantry flows effortlessly to a spacious deck, ideal for hosting family and friends. Thoughtful storage solutions include custom closets in the primary and third bedrooms along with added linen space. A dedicated home office provides a quiet space to work, while the walk-out basement has been transformed into a sleek 1-bedroom apartment, perfect for extended family or rental income. This is a rare opportunity to own a stylish, move-in-ready home in one of Brampton's most desirable communities. (id:60626)
RE/MAX Gold Realty Inc.



