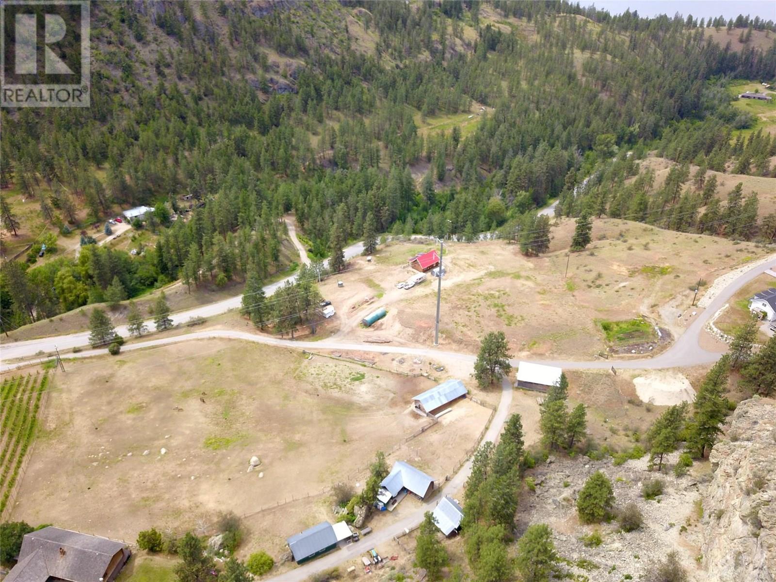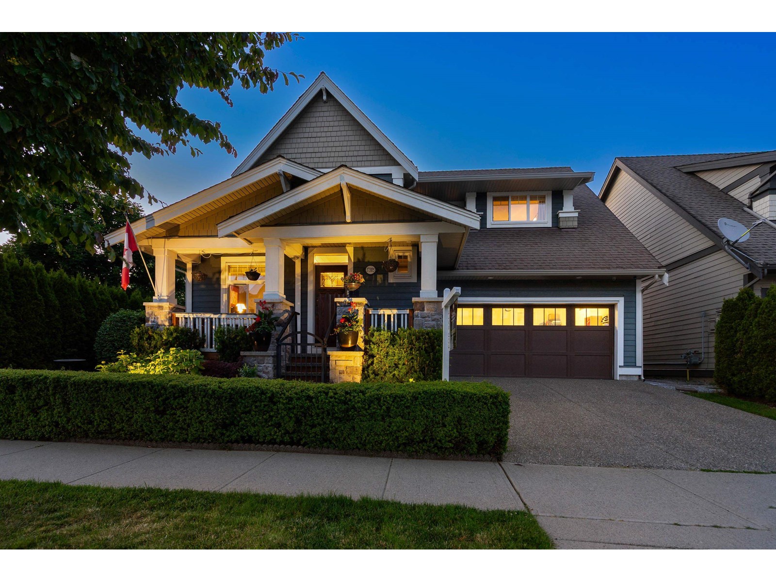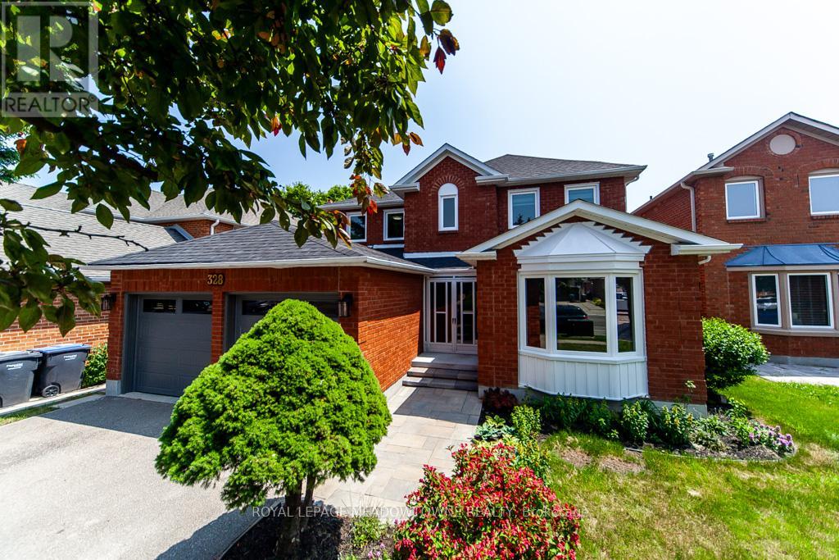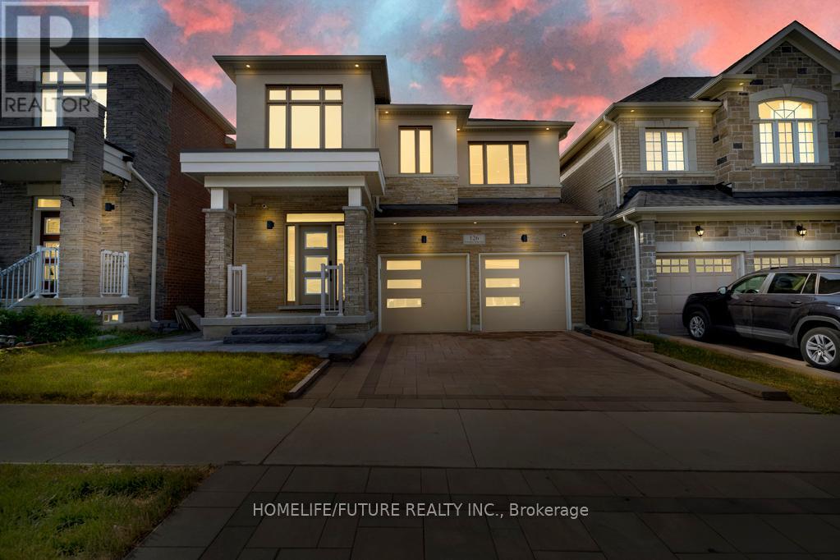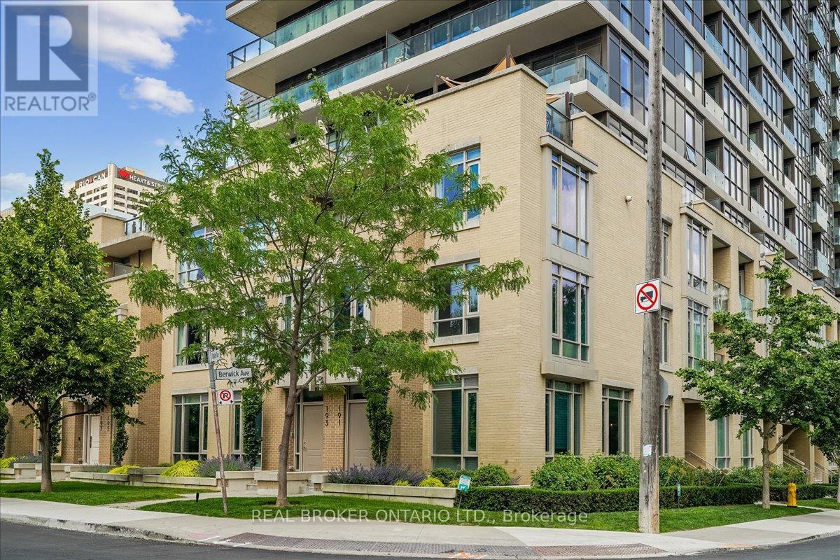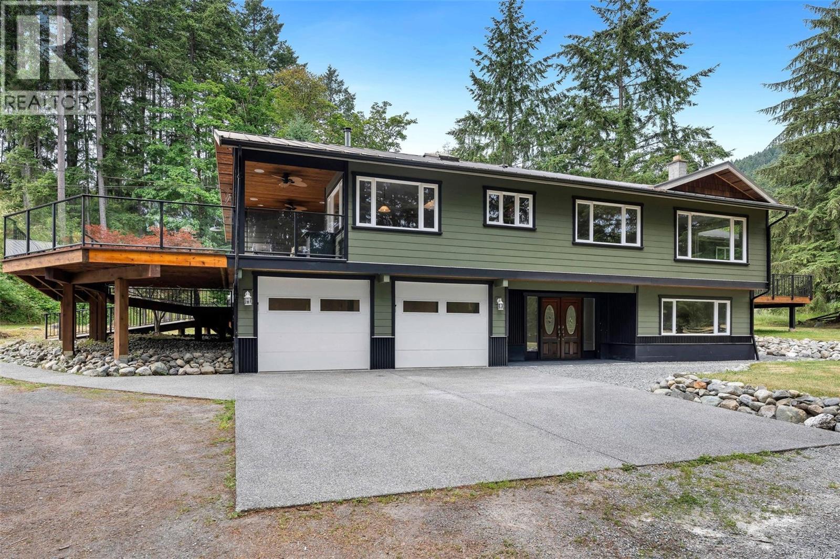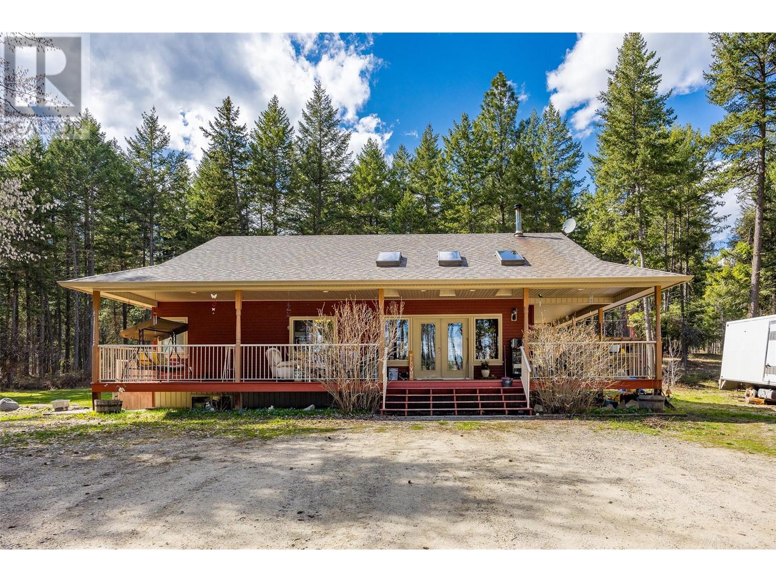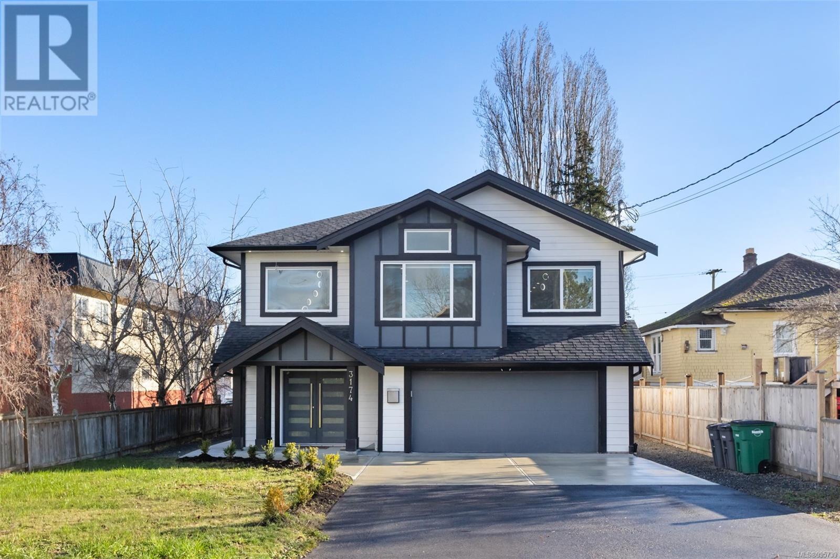3655 Mclean Creek Road
Okanagan Falls, British Columbia
Welcome to over 20 acres of incredible farmland in the heart of Okanagan Falls. This unique property offers a blend of agricultural opportunity, income potential, and stunning natural beauty. Set within the Agricultural Land Reserve (ALR), the land includes 2 acres of planted vineyard, 2 additional irrigated acres ready for planting, and nearly an acre of mature orchard trees featuring cherries, apples, apricots, plums, peaches, and walnuts. The remainder of the property includes open pasture—ideal for horses or livestock—and is supported by two productive wells. The main residence is a charming 3-bedroom, 1-bathroom log home with large windows that capture sweeping views of the lake, valley, and surrounding mountains. A wraparound deck and attached carport make it the perfect place to relax and take in the scenery. A secondary, newer home has been tastefully constructed, offering 2 bedrooms, 2 bathrooms, large windows, and solar panels that feed back into the grid to help offset electrical costs. Outbuildings include a fully equipped butcher shop with two walk-in coolers, a smokehouse, and a summer kitchen, as well as a horse barn, hay shed, bunkhouse, two additional shop-style structures with covered parking, and a unique wine cellar built into the earth. This one-of-a-kind property offers endless potential for farming, winemaking, or multi-generational living—just minutes from the amenities of Okanagan Falls and a short drive to Penticton. (id:60626)
Exp Realty
17305 0b Avenue
Surrey, British Columbia
Exceptional Outdoor Living Meets Modern Comfort. This thoughtfully upgraded home offers unmatched comfort, security, and style inside and out. Already equipped with a full CCTV HD infrared camera system covering all corners, plus installed floodlights in the front for enhanced security and peace of mind. Step into a rubber-floored garage, ideal for workouts, hobbies, or a clean workspace. The backyard is an entertainer's dream, featuring a custom-built outdoor pergola with a plumbed natural gas fire table, full synthetic turf, and a fully automated irrigation system-all designed for low maintenance and maximum enjoyment. Inside, enjoy built-in speakers throughout the home, including the front porch, creating the perfect atmosphere for gatherings or everyday living. Air conditioning is, of course, included for year-round comfort. Gardeners will love the custom garden positioned for perfect sun exposure, ideal for growing vegetables, flowers, or a private green retreat. Call today before it's too late! (id:60626)
Stonehaus Realty Corp.
156 Deerfoot Trail
Huntsville, Ontario
Top 5 Reasons You Will Love This Home: 1) Absolutely stunning, custom-built home offering 4,551 square feet of finished living space on a private 2.6-acre estate lot in the prestigious Woodland Heights community, perfectly located just minutes from downtown Huntsville, golfing, and access to Lake of Bays and the Chain Lake System 2) Breathtaking exterior with beautifully landscaped grounds, complete with an irrigation system, a fully fenced yard ideal for pets, and a brand-new swim spa with custom decking, along with a separate two-car garage providing additional storage for recreational toys, while the expansive driveway ensures plenty of parking 3) Main level exuding elegance, featuring wide plank hardwood flooring spanning throughout, a one-of-a-kind custom kitchen with high-end cabinetry, a large pantry, granite countertops, tiled backsplash, a spacious breakfast island, and seamless indoor-outdoor living with a walkout to a cozy screened-in three-season room 4) Fully finished basement designed for comfort and functionality, hosting two oversized bedrooms with large windows, a spacious and inviting recreation room, high ceilings, pot lighting, and a modern 3-piece bathroom 5) Loaded with premium features, including a granite firepit area, whole-home generator, tall 9 ceilings, spa-like bathrooms, and a luxurious primary suite with an oversized walk-in closet. 3,149 above grade sq.ft. plus a finished basement. Visit our website for more detailed information. (id:60626)
Faris Team Real Estate Brokerage
5 9899 Steveston Highway
Richmond, British Columbia
Southgate Landing is in Richmond´s South Arm, a highly sought-after neighborhood surrounded by gorgeous nature as well as various dining, shopping, and recreational options. Southgate Landing is thoughtfully tailored to elevate your lifestyle to a new standard. From exceptional architecture and connected location to sumptuous interior fixtures and finishes, Southgate Landing welcomes you with dramatic nine feet ceilings and high quality of woodwork trim. This home is carefully curated with all spaces with the finest definition of luxury. Whiteside Elementary & McRoberts Secondary Open House: 2-4pm (Sat & Sun) Jul 19 & 20. (id:60626)
Sutton Group-West Coast Realty
328 Bristol Road W
Mississauga, Ontario
This house is definitely a WOW. Centrally located in Mississauga's "Hurontario Community", this 4 bedroom detached two storey shines. Completely renovated throughout with new Eat-in kitchen with central island, lots of cabinets and breakfast area over looking the garden. Approximately 2700 sq feet of living space with large principal rooms, huge family room combined with eat-in kitchen. Original owners have cared for the house with love to pass on to a new family. Completely painted throughout, new floors, new staircase, new kitchen, new bathrooms, new potlights and light fixtures. New windows, roof is approximately 2 years. New s/s fridge, s/s dishwasher and white dryer. New window coverings throughout. Everything you see is included. (id:60626)
Royal LePage Meadowtowne Realty
1880 Back Rd
Courtenay, British Columbia
180 views of the Comox Glacier, Beaufort Mountain Range, Mt. Washington, farmland and city lights of the Comox Valley! Situated on an expansive 0.79-acre lot with subdivision & development possibilities, this 3,100 sq ft home has been tastefully renovated to showcase both style and comfort - offering a walk-in main level entrance & panoramic views that will leave you speechless! The main floor has upgraded high efficient windows, kitchen with quartz countertops, tile accents, and a gas range. New lighting, fresh paint, and modern flooring bring a fresh and elegant feel throughout. Two generously sized bedrooms, including a beautiful new ensuite with heated tile floors, a mahogany vanity, and a custom tile shower! The living room has plenty of entertaining space, large picturesque window to capture the views and lots of natural lights plus easy access to step outside to enjoy year-round living in the covered barbeques, seating area. The outdoor hot tub area is a private oasis complete with ambient lighting, a TV, and unobstructed views - perfect for relaxing under the stars. Downstairs, the bright and spacious lower-level features two large bedrooms, a family room with a wet bar, and flexible space perfect for guests or easy conversion into a self-contained suite. R-SSMUH zoning allowing development potential. Majority of the work completed for subdivision of separate lot off Valley View Drive (id:60626)
Royal LePage-Comox Valley (Cv)
126 Boundary Boulevard
Whitchurch-Stouffville, Ontario
Welcome To 126 Boundary Blvd - A Fully Upgraded, Turnkey Showpiece Offering Over 4,000 Sq Ft Of Finished Living Space And Backing Onto Serene Green Space With No Rear Neighbours. A Brand-New Interlocked Driveway And Backyard Greet You With Style And Low-Maintenance Ease. Inside, Luxury And Tech Meet At Every Turn: Wide-Plank Hardwood Floors, Endless Pot Lights, Designer Fixtures, Sleek Modern Vents, Black Hardware, Nest Thermostat, Smart Keypad Entry, Doorbell Camera, Full Security System, And MyQ Garage Openers. The Staircase Even Lights Up As You Walk. The Stunning Two-Tone Chef's Kitchen Boasts Ceiling-Height Cabinetry, Calacatta Quartz Counters, Backsplash Lighting, A Sensor-Activated Faucet, And Premium LG Studio Appliances Including A Gas Range. Each Bedroom Enjoys Its Own Private Ensuite, While The Primary Retreat Pampers With Heated Floors, Dual Sinks, A Schluter-Waterproofed Shower, And A Custom Walk-In Closet. Need More Space? The Finished Basement With Separate Entrance Delivers A Second Kitchen, Second Laundry, And A Huge Rec Area - Perfect For Multi-Generational Living Or Rental Income. Extras That Elevate This Home: EV Charging Outlet, Built-In Electric Fireplace Framed By Calacatta Quartz, HRV For Fresh Air, Water Softener, Exterior Pot Lights, And A Solar-Lit Backyard. Truly A Unique Property That Blends Luxury, Function, And Privacy In One Of Stouffville's Most Sought-After Pockets. See It Today-And Secure It Before It's Too Late! (id:60626)
Homelife/future Realty Inc.
105 - 191 Duplex Avenue
Toronto, Ontario
Designed for those who value quality and style, 191 Duplex delivers turnkey luxury in one of Toronto's most vibrant neighbourhoods. This corner-unit townhome blends architectural elegance with smart functionality. Skip the elevators and enjoy the privacy of your own front door and direct garage-to-suite access. The open-concept main floor is ideal for entertaining, featuring a showstopping chef's kitchen with granite countertops, a full pantry with custom shelving, oversized island with integrated wine fridge and storage on both sides, in-cabinet and under-cabinet lighting. Light abounds, with recessed lighting, and large windows on both sides for all-day natural light. A convenient powder room completes the main level.The entire second floor is dedicated to the primary suite. Your own private retreat with a spacious walk-in designed by California Closets and a spa-like ensuite complete with radiant in-floor heating, double vanity, freestanding Roman tub, and a glass shower enclosure with a custom tiled feature wall.Upstairs, find two more well-proportioned bedrooms (one with a walkout to a private deck), a large laundry/utility room, and an generous linen closet. On the top level, your private rooftop terrace awaits- complete with upgraded decking, removable sunshades, and a gas line for effortless BBQing. Whether its morning coffee or a glass of wine at sunset, this is where life happens. Additional upgrades include a Sonos sound system, Kasa smart lighting, an alarm system, smooth ceilings and hardwood flooring on all three levels, and more. All just steps to, lush parks, The Yonge and Eglinton Centre and Subway Station, the new Eglinton LRT stop, shopping, dining, and every convenience Midtown has to offer. (id:60626)
Real Broker Ontario Ltd.
7518 Rosevear Rd
Duncan, British Columbia
Nestled on a picturesque and private 2.83 acres, this beautifully updated and renovated home offers over 4000 sq ft of finished living space. Featuring 3 bedrooms and 3 baths, it boasts a huge kitchen with a cozy wood stove, gorgeous wood flooring in the living room, and a massive primary bedroom with a walk-in closet, spa-like ensuite, and private deck. The lower level offers a family/rec great room with potential for an in-law suite plus an impressive movie theatre room. A real bonus is the separate 1800 sq ft deluxe shop with 12 ft ceilings, including a further additional 1800 sq ft of covered area. There is also a lovely barn, ready for horses or animals. This stunning level, usable rural acreage feels miles away from the fast pace of life yet is only minutes to town! (id:60626)
Pemberton Holmes Ltd. (Dun)
17530 Arbor Road, Harrison Mills
Harrison Mills, British Columbia
Discover your private 15-acre paradise, ideally located near Sasquatch Ski Area and Sandpiper Golf Course. This recreational property features a 3-bed, 2-bath rancher with a chalet feel, showcasing vaulted ceilings, wood beams, and skylights. It is perfect for entertaining and offers two large decks, an above-ground pool, and a hot tub. It includes a 34x34 shop with an inground hoist, a 22x40 four-bay shed, and a charming Airbnb-ready cabin. Enjoy beautifully landscaped grounds with an orchard, a greenhouse, and a year round creek, all set against a backdrop of historic Harrison Mills, rich in outdoor recreation opportunities. (id:60626)
RE/MAX Nyda Realty (Agassiz)
3410 Preston Road
West Kelowna, British Columbia
This 19.08-acre (NOT ALR) property offers approx. 15 acres of open pasture, 4 acres of forest, and Law Creek meandering through the property. Backs onto CROWN LAND. 10 minute drive to city amenities. 2006, well-built rancher has a beautiful exterior, with a wraparound porch—ideal for relaxing or entertaining. Inside, the open-concept main floor features hardwood flooring, vaulted ceilings, and spacious kitchen that blends into the dining and living areas. A cozy wood-burning stove in the great room keeps heating bills down. Two good-sized bedrooms and a full bathroom on the main level. Downstairs is mostly finished (electrical and drywall already done) and waiting for your choice of flooring. It offers a large family room, 3rd bedroom, office or den, and a large laundry with loads of storage room, or potential to add another bathroom. The home is backset in back corner of the property giving you ample PRIVACY to enjoy the yard complete with a fire pit, garden, grassed area, and woodshed. Property is fully fenced and the pasture is divided into four separate zones. Fully equipped with round pen, tack shop, chicken coop, turkey condo, meat processing room, and separate refrigerated hanging room. Very reliable well with 1,500 gallon cistern, and water filtration system. Septic tank is larger than regular residential, doesn’t need pumping as often. Zoning allows for a carriage home, former homesite with power and septic in place; for future development or 2nd residence. (id:60626)
Exp Realty (Kelowna)
3174 Harriet Rd
Saanich, British Columbia
Location is key, and this home is ideally situated surrounded by stores, restaurants schools, parks, and all the amenities that Downtown has to offer. It is a very unique property that offers access from both Harriet and Davin street. This stunning 6-bed, 5-bath residence is designed to cater to all your needs. With an expansive open floor plan, this property offers style & comfort .The top floor features an inviting open-concept family room that seamlessly flows into a chef's gourmet kitchen, complete with stainless steel appliances.Situated on a generous 6050 sqft lot, this home boasts just over 3000 sqft of living space offering plenty of room for relaxation and enjoyment. The added accessory building in the back is perfect for a home office or creative studio. The suite is an excellent opportunity for extra income or family.There is an abundance of room for parking in the front and back. Don’t miss out on this incredible opportunity to make this beautiful house your new home! Accepted offer in place (id:60626)
Exp Realty

