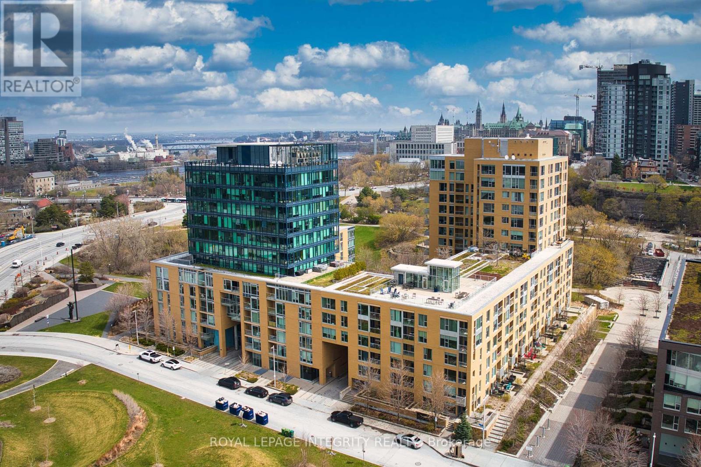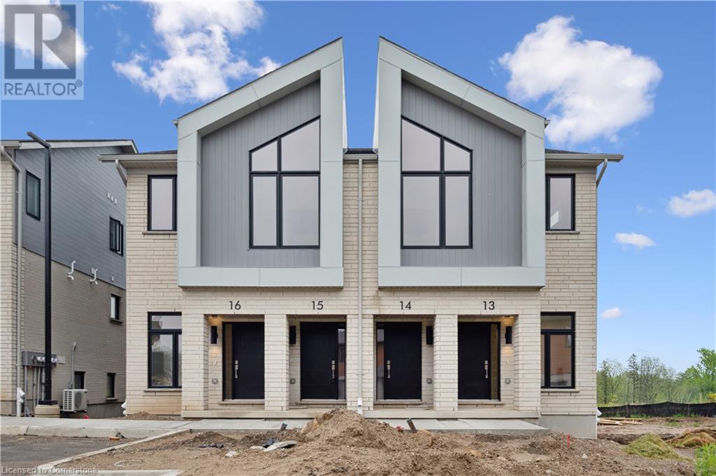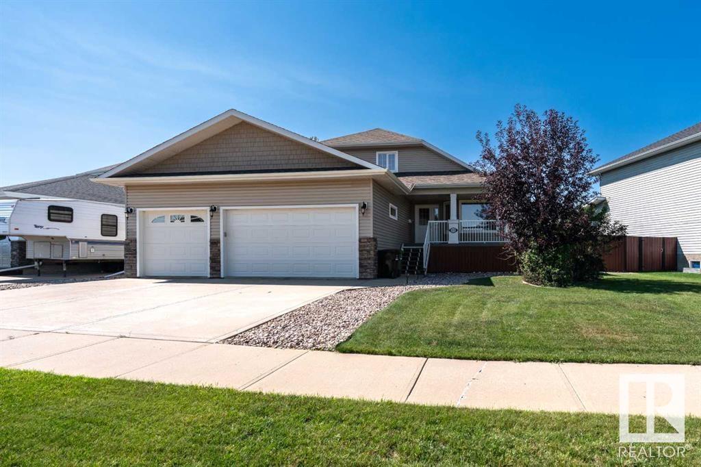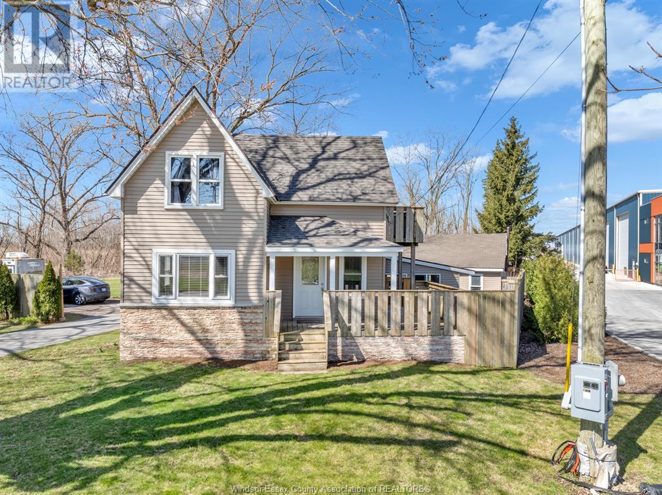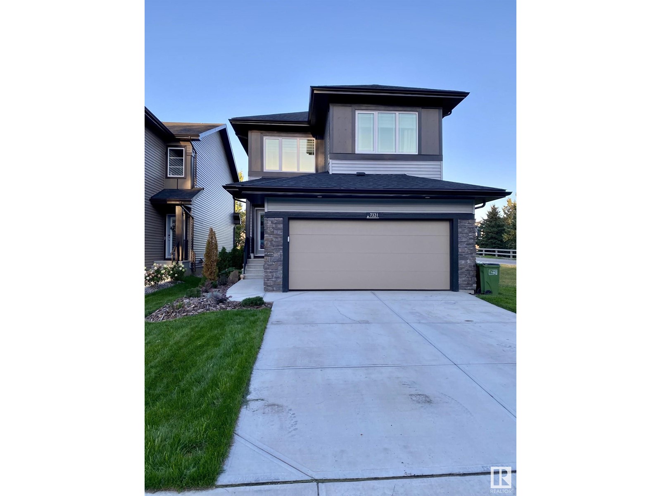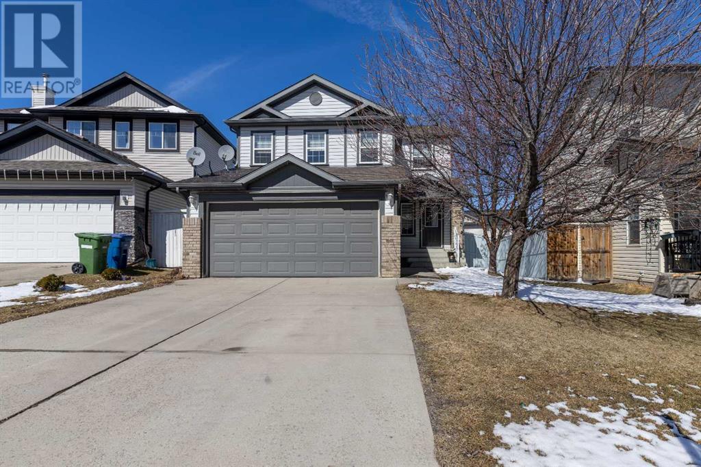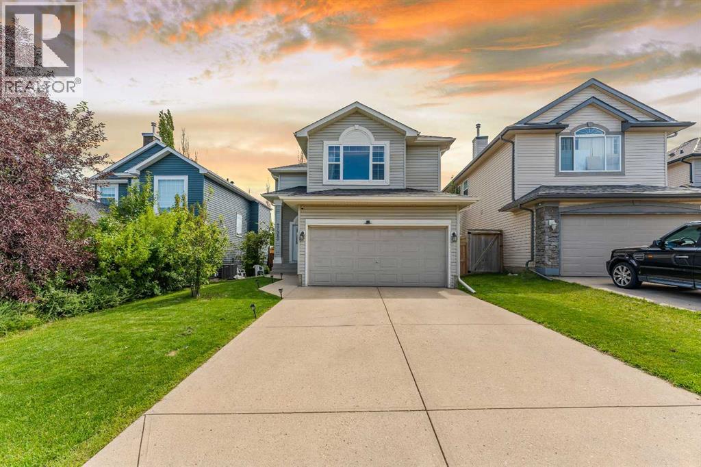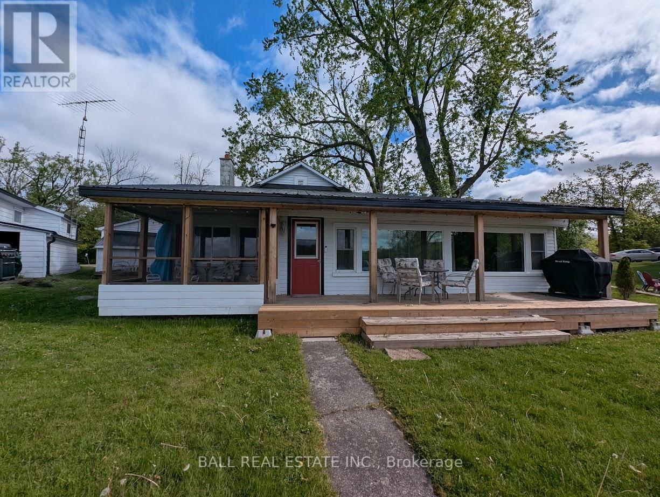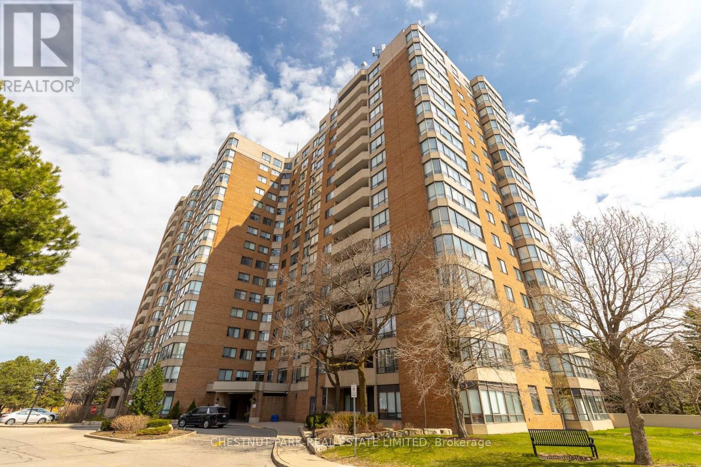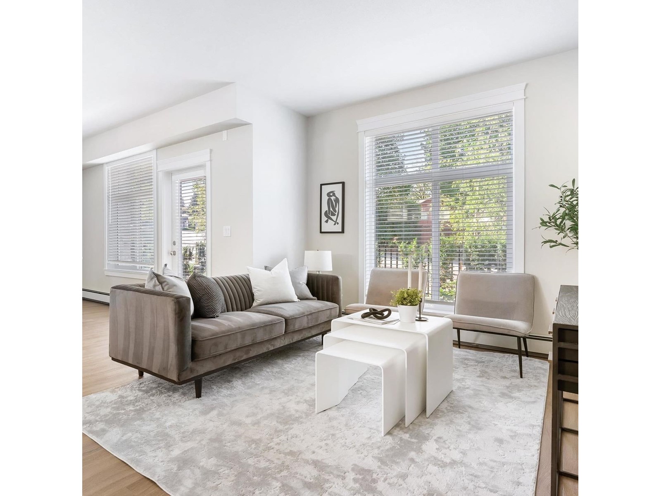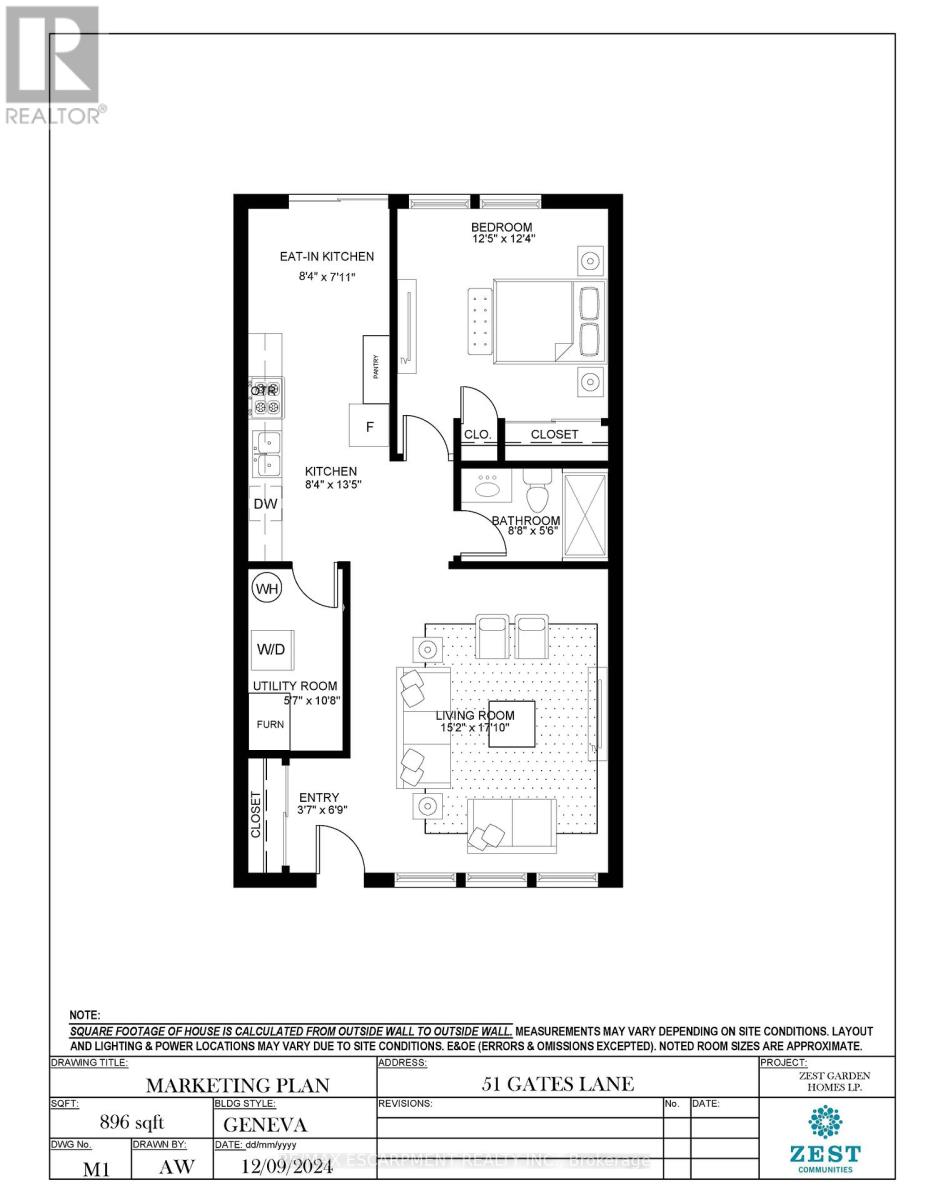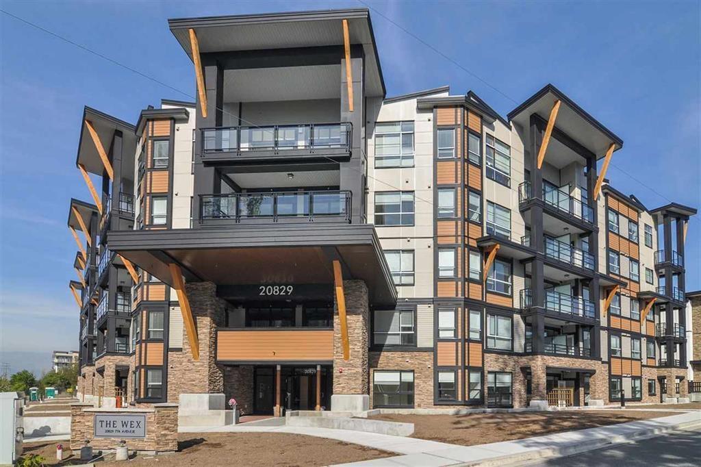206 - 250 Lett Street
Ottawa, Ontario
Experience urban living at its finest in this modern 2-bedroom, 2-bathroom condo located in the heart of LeBreton Flats one of Ottawa's most vibrant and growing communities. Thoughtfully designed to maximize space and natural light, this stylish unit features a sleek kitchen with granite countertops, stainless steel appliances, and an open-concept layout that flows seamlessly into the dining and living areas ideal for both entertaining and everyday living. The sun-filled primary bedroom offers a spacious closet and a luxurious ensuite with double sinks and in-suite laundry for added convenience, while the second bedroom provides flexible space for guests, a home office, or creative use. A second full 3-piece bathroom is conveniently located near the entryway. Step outside to a private balcony your own quiet retreat. This unit also includes underground parking and a private storage locker, offering added value and convenience. The building features top-tier amenities such as an indoor pool, fully equipped fitness centre, and a rooftop terrace with BBQ areas. With scenic riverfront paths, parks, the Canadian War Museum, and festivals like Bluesfest just steps away, plus quick access to downtown and the Pimisi LRT station, you'll enjoy the perfect balance of nature, culture, and connectivity. Don't miss your chance to be part of this exciting, growing neighbourhood. Schedule your private viewing today! (id:60626)
Royal LePage Integrity Realty
29 Havenfield Drive
Carstairs, Alberta
Welcome to this beautifully maintained 1,350 square foot bungalow, built in 2019 and located on a quiet, desirable street in the charming community of Carstairs. This home offers the perfect combination of comfort, functionality, and style. The east-facing front porch provides a lovely spot to enjoy your morning coffee, while the double attached garage offers convenience and ample parking.Inside, the main floor features an open-concept layout with a spacious living room that showcases unique beamed ceilings and a cozy gas fireplace. The kitchen is equipped with quartz countertops and flows seamlessly into the dining area, making it ideal for everyday living and entertaining. At the front of the home, there is a bright den or office space perfect for working from home or reading room. The large primary bedroom includes its own ensuite, and there's also a good-sized second bedroom, a full main bathroom, and main floor laundry.The fully finished basement adds incredible value with two additional large bedrooms, a spacious family room, a modern 3-piece bathroom, and a tremendous amount of storage space for all your seasonal and household items.Outside, enjoy the west-facing covered deck and a nicely sized backyard—great for relaxing or entertaining. This home is within walking distance to uptown Carstairs, the school, and the arena. It’s situated in a friendly neighborhood and offers an easy commute to Calgary. A wonderful opportunity to own a move-in-ready home in a growing and welcoming community (id:60626)
Cir Realty
307 - 135 Barrette Street
Ottawa, Ontario
Set in the heart of Beechwood Village, this 911 sq. ft. (approx.) 2-bed + den condo offers a rare blend of contemporary luxury and historic charm in one of Ottawas most architecturally prominent developments. The bright, southeast-facing corner unit features floor to ceiling windows, engineered hardwood, and a spacious open-concept layout.The chef inspired Irpinia kitchen is equipped with Fisher & Paykel appliances, induction cooktop, dual dishwashers, and an oversized island with seating for four. The private balcony includes an incredibly large sliding patio door that transforms the outdoors and indoors into one cohesive space. The balcony also includes a gas hookup and power outlet, perfect for outdoor dining.The primary bedroom offers direct access to a spacious bathroom with floating double vanity, tub/shower combo, and heated floors. A second bedroom, separate den for an office, in-suite laundry, and ample storage complete the space.Enjoy concierge service, a fitness studio, yoga room, dry sauna, billiards room, stunning communal spaces, and e-valet underground parking with storage locker. Just steps to cafes, restaurants, parks, and Ottawa River Pathway - minutes to McKay Lake, Parliament Hill, and downtown. (id:60626)
Real Broker Ontario Ltd.
15 Stauffer Woods Trail Unit# D13
Kitchener, Ontario
Brand new, ready now, and available for a quick closing, this gorgeous 3 bedroom, 2.5 bath home backs onto greenspace in sought-after Harvest Park in Doon South. The kitchen is sure to impress with plenty of white cabinetry, a large island, quartz countertops, and stainless appliances. The great room is of very generous proportions and sliders from the dining area lead to a spacious deck with a view over pond and trees beyond. On the way to the upper level, you'll love the bonus lounge that is the perfect spot for a family room or home office. Upstairs are 3 bedrooms plus a laundry room. The primary suite features a second, private balcony looking over that beautiful greenspace, a 3 piece bath and lots of closet space. A main 4 piece bath completes this level. One surface parking space. Condo fees include building and grounds maintenance as well as High Speed Internet. This is an excellent location - near Hwy 401 access, Conestoga College and beautiful walking trails. SALES CENTRE LOCATED at 158 Shaded Cr Dr in Kitchener - open Monday to Wednesday, 4-7 pm and Saturday, Sunday 1-5 pm. Listed price reflects current promotion of $20,000 off price plus 0 developments charges, 5 appliances included and no occupancy fees as this condo has registered. (id:60626)
Royal LePage Wolle Realty
3712 69 St
Camrose, Alberta
Public Remarks: Looking for the Perfect Family Home Look No Further! This Amazing Home With High End Finishing's, the owner has thought of Everything! With a Drive through Garage for your Toys! Located in Duggan Park, this fabulous property with composite deck in front and back. An open living concept Living Room & Kitchen Perfect for Family and Friends. Custom Blinds. This Transitional Style Home is Amazing! Upstairs bonus room overlooking the living room area could add another bedroom. Also a Master Suite (with your walk in closet and 5 piece on suite) over looking your Picturesque Garden/Hot tub - 2016 and Pond. Go pick your Fruit off your Plum or Cherry Tree or Smell the fragrance of the Pink Lilac Bush in the Summer. Out on the Newly Renovated Composite Deck you can put your Gas BBQ and enjoy your favorite Meal; if you desire and spend late Evening Sipping on your Favorite Wine while the kids are fast asleep. With the Fully Fenced Yard, your pets can absolutely have fun in their new space. (id:60626)
Maxwell Polaris
2888 Front Road
Lasalle, Ontario
Welcome to 2888 Front Road Lasalle. This 3/4 Storey home was recently renovated and is ready to move in is offering an updated plumbing and electrical system, a new hot water tank, new windows, AC/furnace and a new roof. This home features a front porch, a foyer, a living room, a Kitchen-dining room, a playroom with a lot of sunlight and a laundry room. 2 bedrooms a bathroom and a balcony on the 2nd level. An extra bedroom outside attached to the house with a fireplace that can be used as a man cave or entertaining room. This house offers a 3 car garage and storage room that can be converted into another car garage. The property offers plenty of outside space and a conservation area adjacent to the back of the house. (id:60626)
Deerbrook Realty Inc.
24 Kingham Road
Halton Hills, Ontario
Amazing opportunity in beautiful Acton! This cozy 3-bedrooms plus one Den condo-townhome is move-in ready and located in a quiet complex with a fenced backyard backing onto a horse farm! Bright, fully-finished basement has a 3-piece washroom, versatile recreation space that walks out to a fenced yard, and has a finished room currently used as a guest space, 4th bedroom. The main floor is an open concept area with views of the trees to the rear, and boasts a gas fireplace, perfect for cold Canadian winters! The 2nd floor has 3 good-sized bedrooms with a large, 5-piece bathroom that was renovated recently. Large separate tub and spacious shower in addition to dual vanities make this a very versatile space. With over 1700 square feet of finished space, this great home is suitable for first-time buyers, downsizers, and young families. With a convenient parking space in front of the home, this home offers great value and function! Only a 15 minute walk to the Acton GO Station! (id:60626)
Executive Real Estate Services Ltd
7321 Chivers Cr Sw
Edmonton, Alberta
Visit the Listing Brokerage (and/or listing REALTOR®) website to obtain additional information. Welcome to 7321 CHIVERS CRES SW, a beautifully designed home in the peaceful Creekwood neighbourhood. This residence offers a perfect blend of relaxation and California casual vibes, making it both inviting and inspiring. Key Features: Prime Location: Set against a ravine in the front, backing onto a park, and neighbouring an acreage, this property provides unparalleled privacy and picturesque views, all while being close to urban conveniences. Sophisticated Interiors: Sunlit, open-plan living spaces with neutral palettes and large windows invite a seamless connection to the outdoors, creating an atmosphere of understated luxury and ease. Stunning Kitchen: The expansive kitchen, with white cabinetry and quartz countertops, exudes timeless elegance, effortlessly flowing into the living and dining areas for an inviting, airy ambiance. Tranquil Master Bedroom: The master bedroom, with its large windows. (id:60626)
Honestdoor Inc
316 Morningside Crescent Sw
Airdrie, Alberta
ONE OWNER | FULLY RENOVATED | Optional Side Entry to BasementStep into timeless elegance and modern comfort with this exquisitely renovated home, lovingly maintained by its original owner. Nestled in a welcoming, family-oriented neighborhood, this residence offers the perfect balance of charm, functionality, and contemporary upgrades.Ideally situated near both elementary and secondary schools, convenience is truly at your doorstep. Inside, you're greeted by a spacious, open-concept layout adorned with soaring ceilings and expansive windows that flood the home with natural light, creating a bright and inviting ambiance.The living area, centered around a sleek gas fireplace, exudes warmth and sophistication—ideal for both intimate evenings and lively gatherings. The kitchen is a chef’s dream, showcasing stunning quartz countertops, elegant tile work, and full-height cabinetry that combines form and function beautifully. A walk-in pantry adds extra convenience, while main floor laundry enhances daily ease.Upstairs, discover a versatile bonus room perfect for movie nights or cozy family time, along with generously sized bedrooms designed to be both restful and inspiring. The thoughtfully landscaped backyard features a spacious deck—perfect for summer entertaining or quiet morning coffee.The sunlit, unspoiled basement with large windows awaits your personal touch, and the potential for a private side entrance remains open for negotiation. With fresh paint, brand-new hardwood, and plush carpeting throughout, this home is truly move-in ready.Enjoy peace of mind in this pet-free, smoke-free sanctuary, complete with a front-attached double garage offering ample space for vehicles and storage.This exceptional property is tailor-made for growing families seeking comfort, style, and space to thrive. Don’t miss the opportunity to make this remarkable home yours—schedule your private tour today and fall in love with your forever home. (id:60626)
Prep Realty
Maxwell Central
12982 Coventry Hills Way Ne
Calgary, Alberta
OPEN HOUSE SAT. JULY. 26. 2025- 2-6pm. Everyone is welcome. Welcome to 12982 Coventry Hills Way N.E. A beautiful 1780+ SQFT home that shows 10/10 is sitting on a huge lot is ready to be called "HOME" from a new family. This immaculate 3 bedroom, 2.5 bathrooms, two storey located close to all amenities in Coventry Hills offers a nice open entry that leads to the cozy great room with a gas fireplace and has a new flooring. Great working kitchen that has lots of room to move, eating bar, corner pantry, stainless steel appliances with a gas stove and a dining area with sliding doors that opens up to the sunny south deck and a backyard. Upstairs we have a large and bright bonus room with lots of windows and pot lights. 3 GREAT sized bedrooms with the large and bright master having a sitting area in it, ensuite bath with large shower and walk in closet. Other 2 bedrooms with their own common bathroom . Great potential basement awaits your creativity. Drywalled and insulated double car attached is an asset in winters. Other upgrades include: air conditioning, water softener, outside gas line for BBQ, Fire pit, matured trees, Low maintenance yard has a great deck in the backyard. Call now to view this home. You won't be disappointed. Please ensure to CHECK OUT THE 3D TOUR. (id:60626)
Diamond Realty & Associates Ltd.
1129 Mccarthy Point Road
Asphodel-Norwood, Ontario
This adorable 3 bedroom cottage is located 5 minutes west of the Village of Hastings with frontage on the Trent Severn Waterway System which leads into Rice Lake for all your fishing and boating pleasures . The Trans Canada Trail is located just across the road from the cottage for a multitude of uses including walking, jogging, bicycle riding, cross country skiing and snowmobiling in winter. The cottage has a southwestern exposure ideal for loads of sun and fun on the waterfront. Shallow, clean hard bottom water entry ideal for children. Level landscaped Lot with easy access all around. There's a shared wet slip boathouse on the property that's at the end of it's life span that could turn into a project for future use ideas. There's also a single detached garage at the roadside for a car or storage of water toys etc. The cottage has a covered screened in sunroom to keep the pest bugs at bay in the early evenings. There's a nice sit down verandah facing the waterfront to relax on and keep an eye on the activities at the waterfront. Upon entry into the cottage you're greeted with a open concept welcome into the living room which boasts a large natural stone hearth with a propane insert fireplace, dining room area, 3 piece bathroom with it's own holding storage tank pump out to the larger holding tank system, 3 bedrooms, dine-in modern kitchen with laundry hook up station and a walk-out from the kitchen to another covered sundeck gazebo. Upgrades to the cottage include a 200 amp hydro panel and well water filter, softener and UV light system for good household use. Come to cottage country, sit down, relax on your favorite chair and watch the beautiful sunsets at your own waterfront oasis. (id:60626)
Ball Real Estate Inc.
234 - 515 Kingbird Grove
Toronto, Ontario
Welcome Urban Towns at Rouge Valley where Urban Comfort Meets Natural Serenity. Discover this beautifully maintained 2-bedroom plus den, 2-full bathroom stacked townhouse offering nearly 1,000 sq. ft. of thoughtfully designed living space. Situated in the vibrant Rouge Valley neighborhood, this home features 9-foot ceilings, upgraded laminate flooring, and a modern open-concept layout. The contemporary kitchen boasts stone countertops, stainless steel appliances, and ample storage, seamlessly flowing into the spacious living and dining areas. The primary bedroom includes a private 3-piece ensuite, while the second bedroom is generously sized. A versatile den provides the perfect space for a home office or study area. Enjoy outdoor living on your private patio. Additional conveniences include in-unit laundry and one underground parking spot. Located just steps from TTC transit and minutes from Highway 401, this home offers easy access to the University of Toronto Scarborough campus, Centennial College, shopping centers, and everyday amenities. Nature enthusiasts will appreciate the proximity to Rouge National Park and the Toronto Zoo. Experience the perfect blend of urban living and natural beauty in this move-in-ready home. It's perfect for first-time home buyers as well as investors. (id:60626)
RE/MAX Community Realty Inc.
204 431 E 44th Avenue
Vancouver, British Columbia
Great location! This two-bedroom condo is just off Main Street, next to Macdonald Park with tennis courts and a playground. Featuring laminate flooring, stainless steel appliances, a cozy gas fireplace, and a sunny south-facing patio. The spacious layout includes a large living/dining area, two generous bedrooms, a walk-in closet in the master, in-suite laundry, and ample storage. Well-managed building with secure parking and a pet-friendly policy. Exceptional value in a sought-after neighborhood-call today to schedule a showing!***OPEN HOUSE JUNE 7TH & 8TH 2:00PM TO 4:00 PM*** (id:60626)
Ypa Your Property Agent
1109 - 7601 Bathurst Street
Vaughan, Ontario
Incredibly spacious and bright 2 bedroom, 2 bathroom suite that is being offered on the market for the first time ever. The suite is very spacious with generous sized rooms, and has 1,222 sq feet of interior space that is a highly functional layout and offers tons of natural light and a spectacular view. Formal living room and separate dining room. Well laid out eat-in kitchen with wrap around windows. Stainless steel fridge and dishwasher. Great primary suite with a large window, a big walk-in closet and 3-piece ensuite. The second bedroom is located on the other side of the suite, offering privacy. This bedroom is large and has a full size closet. There is a second full bathroom with a bath tub. Tiled entrance foyer with coat closet. Laundry room with additional storage. Linen closet. The building is well regarded and the amenities include outdoor pool, tennis court, and sauna. Located in the heart of Thornhill, this location is unbeatable for convenience. All the services you could need across the street - groceries, shops, movie theatre. Around the block from parks, playground, library. Incredible access to public transportation. All utilities + cable TV are included in the maintenance fees. This unit is sold as-is. (id:60626)
Chestnut Park Real Estate Limited
1911 - 460 Adelaide Street E
Toronto, Ontario
Welcome to this sun-filled, spacious corner unit featuring 9 ft ceilings and floor-to-ceiling windows that flood the space with natural light. This well-designed layout offers a bright north and east exposure and a large private balcony perfect for relaxation in the middle of the city. Enjoy the open-concept living area, ideal for entertaining or working from home, with a versatile media room that can double as an office or guest space. The modern kitchen boasts stainless steel appliances, a flat cooktop, and plenty of counter space.Located in the heart of Moss Park, this building offers 24/7 concierge service, a secure locker, and top-notch amenities including a theatre room, party room, outdoor terrace, and a skydeck with panoramic views.With a Walk Score of 97 and transit right at your doorstep, you're just steps away from everything downtown has to offer. Locker Included. (id:60626)
The Condo Store Realty Inc.
171 Carringham Road Nw
Calgary, Alberta
Welcome to this 1637 sq ft duplex delight! Built in 2023, this home is practically new and is protected under the Alberta New Home Warranty, offering peace of mind. Step inside to an open-concept main floor with luxury vinyl plank flooring and sun-soaked windows that flood every corner with natural light. The spacious kitchen boasts quartz countertops, Samsung stainless steel appliances, and enough counter space to host everything from pancake Sundays to charcuterie Fridays. Upstairs, you’ll find three spacious bedrooms, including a primary suite complete with a 4-piece ensuite and space to truly unwind. The undeveloped basement is your blank canvas. But the real showstopper? The large pie-shaped yard. Whether it's a garden, play structure, or the ultimate patio setup, there's room for it all. Top it off with an attached double garage and you’ve got comfort, style, and practicality wrapped up in one gorgeous package. Trendy yet timeless, low-maintenance yet full of potential. (id:60626)
Power Properties
105 Parker Place
Hinton, Alberta
Located on a quiet cul de sac in Thompson Lake this beautifully landscaped bi -level home has the upper floor renovations completed , An efficient and warm layout welcomes family to the large living room and kitchen . A separate dining room can work for formal dinners but also opens out to the deck for helping with family BBQ's ,The spacious master bedroom and ensuite lead to two regular bedrooms perfectly sized for the children.. The lower level family room has (26 x 14 )more than enough space for your entertainment and exercise needs. , 2 more bedroom s , separate laundry room separate furnace room and a work clothes bathroom/laundry has been roughed in by the entrance to the two car garage . Room for 4 vehicles in the driveway plus two in the garage .Title Insurance up to$350.00 Stunning mountain view of the Jasper Park (id:60626)
Century 21 Twin Realty
1008 - 151 Village Green Square
Toronto, Ontario
Stunning spacious 2 bedrooms, 2 full baths plus den unit for sale. Open concept corner unit, floor-to-ceiling windows fill the living area with natural light, offering a spectacular northeast view. Premium plank laminate floors throughout, large private primary bedroom with en-suite and deep closets with mirrored doors. Kitchen features a window, granite counters, and updated hardware. Cultured marble counters in baths, upgraded faucets, and in immaculate condition. (id:60626)
Real One Realty Inc.
414 20932 83 Avenue
Langley, British Columbia
Step into luxury with this stunning junior two-bedroom home on the fourth floor. Featuring a gourmet kitchen complete with stainless steel, high-end appliances-including a 5-burner gas cooktop, convection oven, and sleek quartz countertops. Enjoy the warmth of heated tile floors in the bathroom, soaring 9-ft ceilings, and expansive windows that flood the space with natural light.The home is finished to perfection with premium touches throughout, and yes, A/C is included! Plus, the spacious 11'6" x 8'10" patio comes with a gas hookup for your BBQ, perfect for entertaining.Located in a peaceful, serene area, you'll also enjoy underground parking with electric car charger access and a storage locker for all your extras.Walking distance to Elementary School and Middle School and few Minutes Drive to RE Mountain High School ,HWY 1 exit . Completion Fall 2025.Call today for more details! (id:60626)
Stonehaus Realty Corp.
312 - 80 Esther Lorrie Drive
Toronto, Ontario
Bright Corner Unit with Large Balcony Pristine and Move-In Ready! This spacious 2 bedrooms plus den, 2-bathrooms apartment effortlessly combines luxury and comfort. The open-concept living space is bathed in natural light from expansive floor-to-ceiling windows. The elegant living room seamlessly flows onto a private balcony, offering unobstructed, stunning sunset views of the city. The modern kitchen boasts a stylish backsplash, perfect for those who love to cook. The versatile den can serve as a home office or additional living area, while the unit also features convenient ensuite laundry and two chic four-piece bathrooms. Cloud 9 offers residents exceptional resort-like amenities, including a rooftop BBQ patio, 24-hour concierge and security services, a heated swimming pool, a large party room, and a fully equipped gym. Ideally located just minutes from Hwy 401 & 427, public transit, Pearson Airport, Etobicoke General Hospital, shopping, top-rated schools, and the beautiful Humber River Ravine Trails right outside your door. Your dream home is ready for you! (id:60626)
Homelife Woodbine Realty Inc.
51 Gates Lane
Hamilton, Ontario
Welcome to this beautifully renovated 1 Bedroom bungalow in the exclusive 55+ gated community of St. Elizabeth Village. This soon-to-be completed home offers a blend of modern design and comfortable living. Step inside and experience the freedom to fully customize your new home. Whether you envision modern finishes or classic designs, you have the opportunity to create a space that is uniquely yours. The nearby health centre offers top notch amenities, including a gym, indoor heated pool, and golf simulator, and more while having all your outside maintenance taken care of for you! Furnace, A/C and Hot Water Tank are on a rental contract with Reliance (id:60626)
RE/MAX Escarpment Realty Inc.
28 Fernwood Avenue
Moncton, New Brunswick
Are you looking for an income property? Welcome to 28 Fernwood Avenue! This fully renovated fourplex, located on a quiet residential street will be a great addition to your portfolio. Renovated from top to bottom in 2022, this building offers two 2-bedroom units and two 1-bedroom units, each thoughtfully updated for modern living and tenant appeal. Upgrades completed include: new kitchens and bathrooms in all four units; new paint and updated finishes throughout; mini-splits and electric baseboards for efficient comfort and individually metered units for simplified utility management. Additional features include shared coin-operated laundry and ample parking in the back, making this property both convenient and desirable for tenants. With all the heavy lifting already done, this is a true turnkey investment opportunity in a fantastic location. Properties like this dont last long! Call or text today to schedule a private showing! 24 hours notice required for any showings. (id:60626)
Exit Realty Associates
651 Macewan Drive Nw
Calgary, Alberta
Here is a fantastic opportunity to buy a recently remodelled home in MCEWAN. This Lovely 2 Story home offers a huge family room on the main floor alone with a renovated kitchen, Living room and half bath. From your kitchen walk out to your back deck and large yard. Upstairs has primary bedroom which has fully renovated ensuite. two other spacious bedrooms and comes with another 4piece fully renovated bathroom. The basement is partly finished and is just waiting for you ideas to make it a wonderful area for your family to grow. All of the floors have been upgraded to Laminate flooring. The roof was replaced in 2019. The stucco has been painted and there is central. You don’t want to miss this one. Call today to view! (id:60626)
Optimum Realty Group
216 20829 77a Avenue
Langley, British Columbia
Welcome to the Wex in the heart of Willoughby! This 2 bed, 2 bath condo on the 2nd floor offers a bright, open layout with 9-ft ceilings, large windows, and a modern kitchen with quartz counters and stainless steel appliances. Enjoy in-suite laundry, a private balcony, and 2 parking stalls (#42, #135) plus a storage locker (#16). Steps to shops, transit, and schools! (id:60626)
Exp Realty Of Canada

