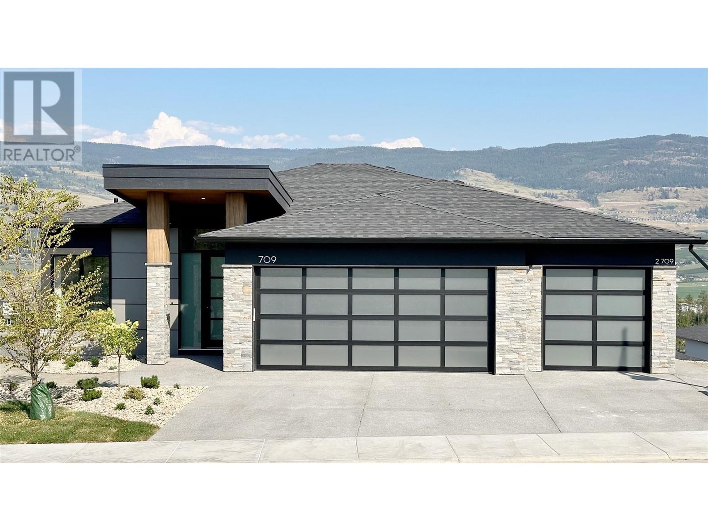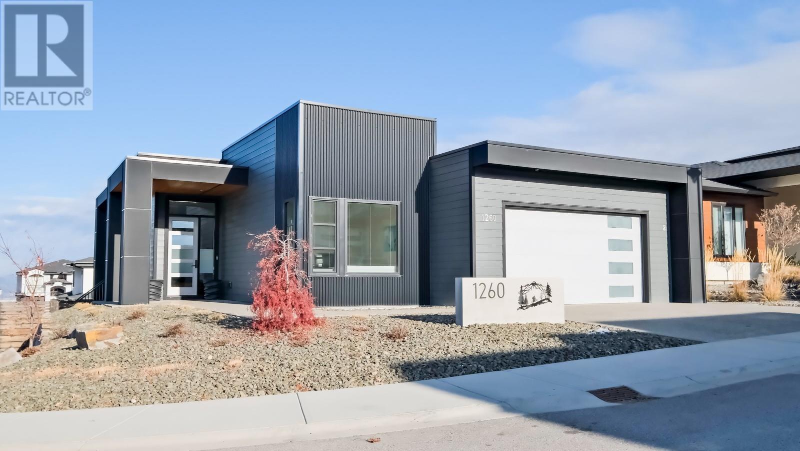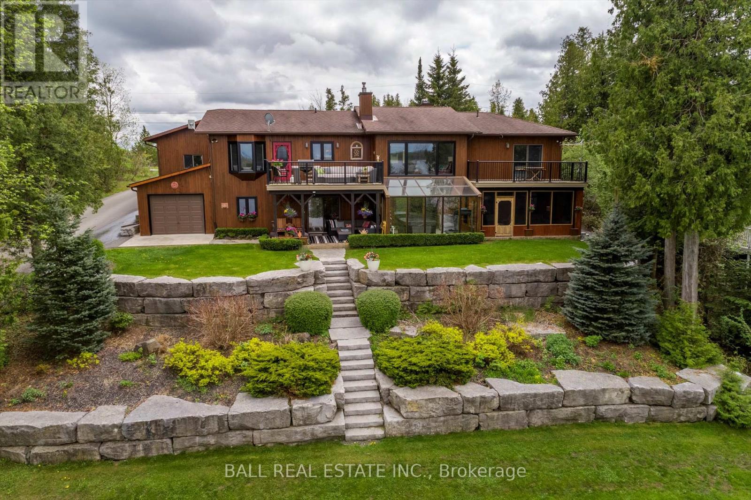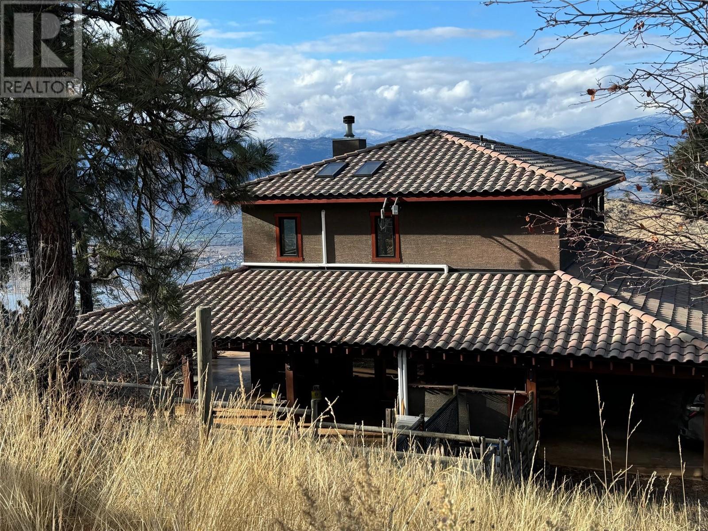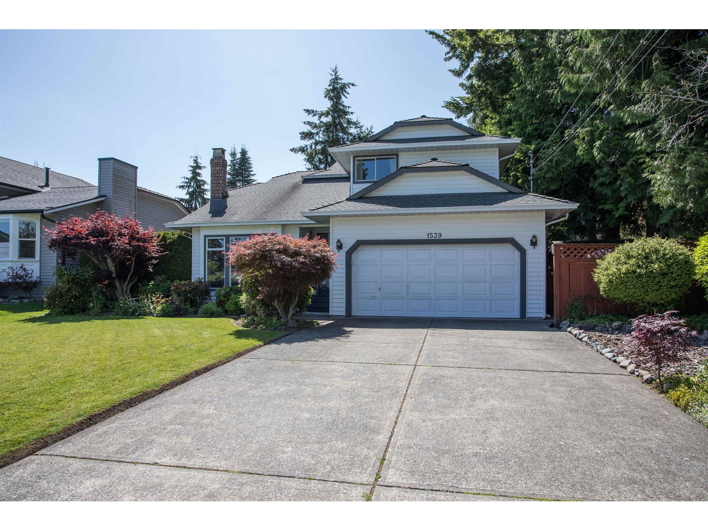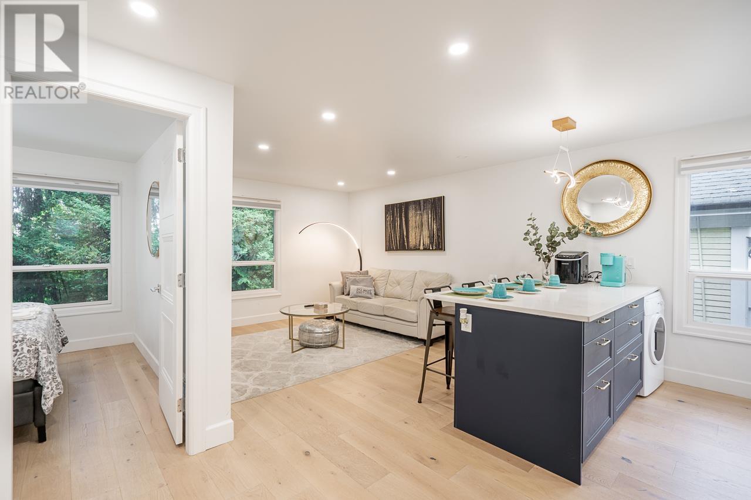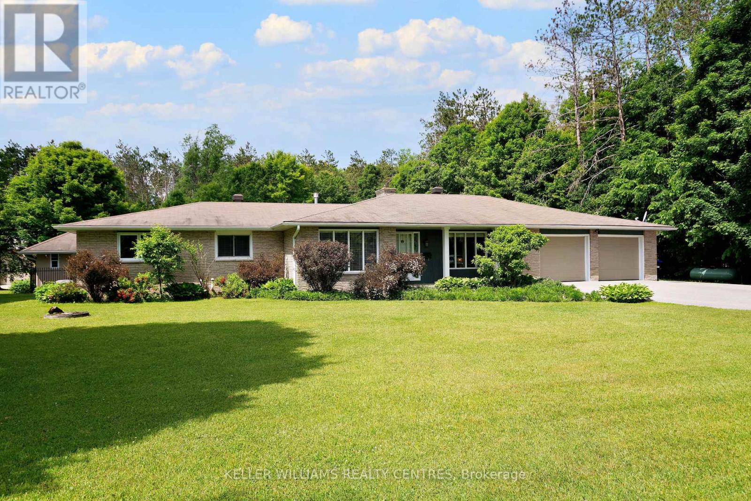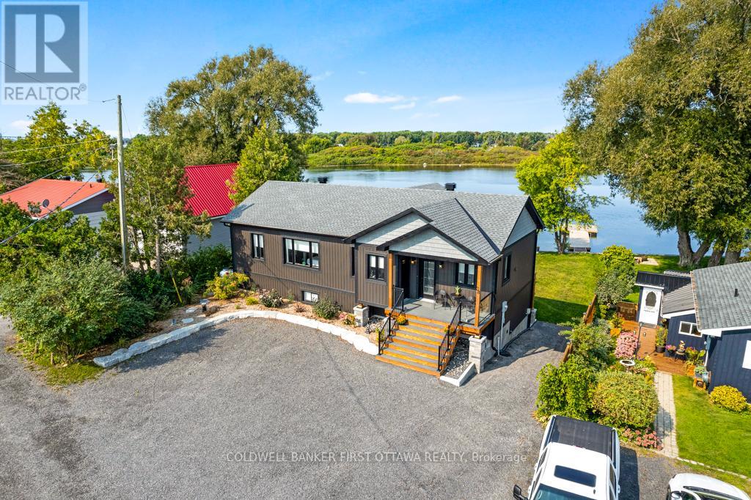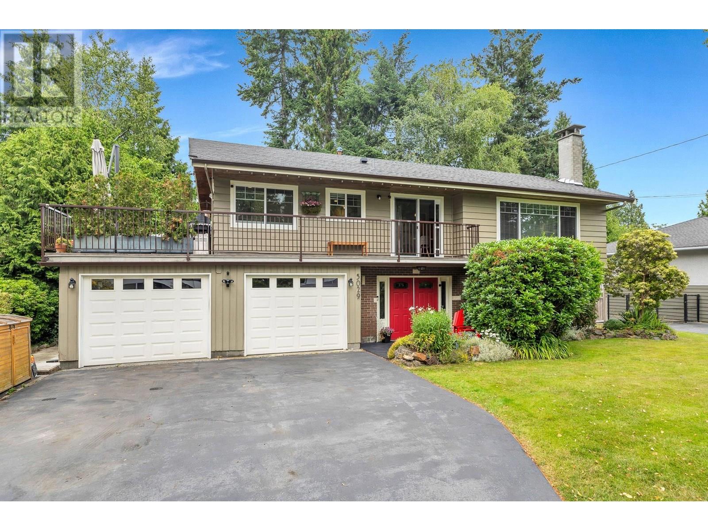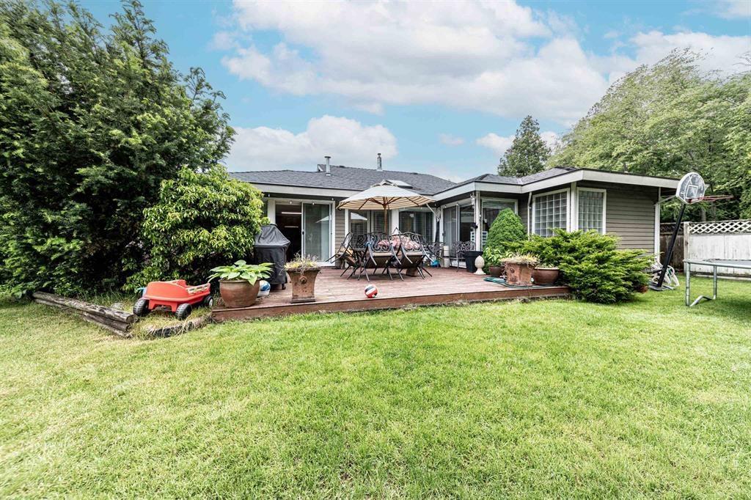709 Carleton Street
Kelowna, British Columbia
Welcome to another show stopper by Ovation Homes! The “Essex” features over 3400 sq. ft with 5 bedrooms, 4 bathrooms (including a 1bedroom legal suite), two living rooms, sprawling covered deck from which to enjoy the panoramic mountain and valley views; this one is calling you home. From the heated and cooled triple car garage with EV charger and hot/cold hose bib, to the 8 foot solid core doors with bearing hinges, stacked ceiling height kitchen cabinetry, waterfall countertops, slab porcelain clad fireplace, etc., you won’t want to miss this one. The primary bedroom and ensuite provides for a spa-like retreat, while a generous sized second bedroom and full bathroom round out the main floor. The lower level has a large family room with wet bar, for kids to play and/or adults to entertain, and also features two additional bedrooms, another full bathroom, and large mechanical room/storage. A fully self contained 1 bedroom legal suite aids affordability, or extended space for family to stay. Located in The Estates at University Heights, your premier neighbourhood in the University District of Kelowna. University Heights is close to all the amenities your family needs. Steps from local biking and hiking trails. 15 minute walk to UBCO and a 10minute walk to Aberdeen Hall Preparatory School. Less than a 10 minute drive to Airport Village, Kelowna International Airport, and the Bear and Quail golf courses. Price plus GST (id:60626)
Chamberlain Property Group
1260 Jack Smith Road
Kelowna, British Columbia
Discover refined living in this masterfully crafted 5-bedroom, 3-bathroom walkout rancher. The sophisticated open design showcases premium hardwood floors, a chef-inspired kitchen with luxurious quartz countertops, professional-grade stainless steel appliances, and built-in oven. The expansive covered deck extends from the grand living room, offering panoramic lake views and overlooking a private resort-style saltwater pool. The luxurious primary retreat on the main level features a walk-in closet and spa-inspired ensuite with heated floors, designer double vanity, tiled shower, and freestanding soaking tub. A second bedroom completes the main floor. The immaculate lower level offers a third bedroom plus a separate legal two-bedroom suite with high-end appliances, premium finishes, and sound engineering. Located in prestigious ""The Ponds"" community, enjoy hiking trails, winter skating, and easy access to Canyon Falls Middle School, Bellevue Creek Elementary, and shopping anchored by Save-On-Foods. Modern luxury meets natural splendor in this exceptional property. (id:60626)
Chamberlain Property Group
110 Lakeview Drive
Trent Hills, Ontario
Beautiful Linwood Home on Lake Seymour. This 4 bedroom 4 bath home shows pride of ownership. From the cathedral ceilings in the living room overlooking the massive yard that leads to the waterfront to the massive eat in kitchen with large island and formal dining room. 2 good size bedrooms on the main floor plus a dream master bedroom complete with a large walk in closet, a 5 piece ensuite with stand up shower and soaker tub. The master also has a raised deck overlooking the yard and lake. A main floor laundry, a two piece powder room, a mudroom coming in from the large 28' x 29' oversized double garage round out the main floor. The lower level has 2 more good size bedrooms a 4 piece bath and a sitting room with sliding doors to a covered patio off to one side, a massive family/rec room complete with a relaxing area with large TV, a games area complete with a pool table, shuffleboard, with a solarium room with a Marquis hot tub and workout area, another screened in room with watertight deck overlooking the yard and lake, a great wet bar and a 2 piece bath. A large utility room, a storage area and a cold room complete the lower level. Outside is another garage facing the backyard great for a jet ski, golf cart and other toys. No worries here if the power goes out with a backup Honeywell generator, just incase the power goes out. Three storage sheds near the water, one is great for the riding mower, snow blower and other tools, another "she shed" great for sitting and lounging and a 3rd shed for the life jackets, noodles and other watersport toys. A large dock with a 12'x16' sitting area great for watching the amazing sunsets. Three tier terraced Armour stone gardens, expansive lawn and child friendly waterfront make this the perfect family home. (id:60626)
Ball Real Estate Inc.
110 Chapman Road
Osoyoos, British Columbia
Enjoy the added value of 2 dwellings with sweeping lake and valley views, situated on 9.88 acres and only 10 minutes from Osoyoos. The main house has 2 levels featuring 3 bedrooms, 3 full baths and showcases the primary bedroom with 3pc ensuite bath on the main floor & open living / dining area with a fireplace and windows all round. The kitchen is fully equipped, with gas range, granite countertops, & breakfast bar. There is also another full bathroom as well as a convenient mudroom off the back patio. Upstairs are 2 bedrooms, one with a bonus room for extra sleeping quarters, office space or den. Also a full 4pc bathroom with tub & walk-in shower and a spacious laundry room. An unfinished basement area provides extra storage. The wrap-around covered patio adds a huge outdoor living space to soak in sunny days and unparalleled views. The log cabin has a loft bedroom, compact kitchen, 1 bathroom and the deck is an inviting spot to relax and take in the views. For those with a passion for horses or livestock, this property is well-suited for pasture grazing with a variety of fenced areas and shelters. Additional structures include a few small bunkhouses and sheds, providing flexibility for a variety of uses. The homes are connected to a hybrid solar power system, allowing for a more sustainable & cost-efficient lifestyle. Whether you’re looking for a family estate, an equestrian property, or a private retreat, 110 Chapman Rd offers a rare combination of space & natural beauty. (id:60626)
Real Broker B.c. Ltd
1539 161 Street
Surrey, British Columbia
Be ahead of the game as home has Heat Pump for heat and air conditioning. Three bedroom 2.5 baths home perfect for a family with a 8331 sq.ft. West facing backyard, completely fenced, also home located in a cul de sac. Close proximity to Elementary school and High school as well as convenient for shopping, medical buildings and easy access to Highway and border. This home has been well taken care of and it shows. (id:60626)
Homelife Benchmark Realty Corp.
1620 Mclean Drive
Vancouver, British Columbia
Fantastic opportunity to own, live, and earn! This charming character home, located in the heart of Vancouver's vibrant Little Italy, has been thoughtfully updated with modern finishes. Offering 3 self-contained suites, including a turnkey Airbnb suite, this 3-level home provides significant income potential with a 10%+ cap rate. Recent upgrades in 2022 include new insulation, custom insulated windows, cut stone countertops, new cabinetry, fresh flooring, and paint throughout. Enjoy the convenience of private laundry, a fully fenced backyard, and secure gated entry. Located just steps from transit, SkyTrain, downtown, False Creek, Science World, Rogers Arena, and more. Perfect for urban living with exceptional income potential! **Call the agent for a private showing** (id:60626)
Real Broker
467 Front Street
Quinte West, Ontario
Vacant Land for Sale in Scenic Trenton/Quinte West Overlooking the Trent River - This prime land offers stunning views of the Trent River and comes with building plans for 20 stacked townhomes. All units are designed as 2-Storey Units with each home featuring spacious 2-bedroom or 3-bedroom layouts, with units ranging from 930 sq. ft. to over 1200 sq. ft. Zoning approved for development, designed to include Private parking for each unit- Could make a Great Affordable Housing Project initiative or Luxury Townhomes. Exterior doors on all units. Ideal location close to downtown, the Trent River, and just 11 minutes from CFB Trenton. This is an excellent opportunity for builders and investors looking to develop in a sought-after area with a growing demand for housing. **EXTRAS** Lot Dimensions: 148.28ft. x 28.88ft. x 134.68ft. x 43.62ft. x 161.32ft. x20.67ft. x 265.96ft. x 12.06ft. 32313.23 sq.ft (0.742 ac) (id:60626)
Keller Williams Realty Centres
467 Front Street
Quinte West, Ontario
Vacant Land for Sale in Scenic Trenton/Quinte West Overlooking the Trent River - This prime land offers stunning views of the Trent River and comes with building plans for 20 stacked townhomes. All units are designed as 2-Storey Units with each home featuring spacious 2-bedroom or 3-bedroom layouts, with units ranging from 930 sq. ft. to over 1200 sq. ft. Zoning approved for development, designed to include Private parking for each unit- Could make a Great Affordable Housing Project initiative or Luxury Townhomes. Exterior doors on all units. Ideal location close to downtown, the Trent River, and just 11 minutes from CFB Trenton. This is an excellent opportunity for builders and investors looking to develop in a sought-after area with a growing demand for housing. **EXTRAS** Lot Dimensions: 148.28ft. x 28.88ft. x 134.68ft. x 43.62ft. x 161.32ft. x20.67ft. x 265.96ft. x 12.06ft. 32313.23 sq.ft (0.742 ac) (id:60626)
Keller Williams Realty Centres
1138 Old Second Road N
Springwater, Ontario
This beautiful 4-bedroom bungalow is nestled on a pristine 19.88-acre lot, offering the perfect blend of rural charm and modern comfort. Whether you're seeking space for your activities or simply a peaceful lifestyle surrounded by nature, this property delivers. Outdoors, you'll find an impressive 2,000 sq ft heated shop with oversized doors ideal for , car enthusiasts, or hobbyists. A large barn and multiple fenced areas provide excellent functionality. The large in-ground pool area complete with cabana and 2 pc washroom is perfect for summer entertaining, family fun, or simply unwinding under the open sky. This property truly offers something for everyone. Inside the home, the layout is spacious and thoughtfully designed. The bright eat-in kitchen boasts an abundance of counter space and cabinetry, perfect for family meals or entertaining. A formal dining room offers a great space for hosting, while the cozy family room, complete with a propane fireplace, is ideal for relaxing evenings. One of the homes standout features is the sunroom, with curved glass windows that provide panoramic views of the surrounding landscaping ideal spot to enjoy your morning coffee or unwind at the end of the day. The primary bedroom features both his and hers closets and a private 3-piece ensuite. Three additional bedrooms offer versatility for family, guests, or a dedicated home office. The spacious laundry/mudroom with direct access to the garage adds extra convenience. 22KW Generac keeps you and your family fully functional in the event of a power outage This is a rare opportunity to own a private slice of paradise just minutes from the 400 & town. Don't miss your chance to experience the lifestyle that 1138 Old Second Road has to offer. (id:60626)
Keller Williams Realty Centres
38 Tuttle Point Road
Edwardsburgh/cardinal, Ontario
On the St Lawrence River, new 2022 walkout bungalow offers spectacular views of the river. Located on a peninsula in quiet bay on the river, you have two distinct waterfronts - on either side of property each with a dock. The 3bed, 2.5bath home is designed for those who enjoy easy access to the waterfront for swimming, boating & fishing. Welcoming covered front porch has Trex decking and glass railing. Foyer's etched glass door lets light to flow inside. Main floor living spaces feature high ceilings and quality laminate plank flooring. Livingroom grand window with breath-taking river views. Attractive shiplap wall has display shelves built around showcase fireplace with propane insert. Dining room wonderful 8' wide patio doors with custom built-in honeycomb blinds. Patio doors open to amazing expansive upper covered deck with glass railing for magnificent river views. Kitchen a culinary treat with upscale texture backsplash, two island-breakfast bars and wall of pantry cabinets. Primary suite walk-in closet with make-up nook; the 5 pc ensuite has ceramic floor with in-floor heating, two floating vanities, huge 2-person soaker tub and glass rain head shower that has floor to ceiling ceramic tile. Combined powder and laundry station. Walkout lower level is above ground, creating airy bright spaces with 8' ceilings. Here, you have office and family room with wide patio doors to lower covered patio overlooking the river. Lower level 2 bedrooms plus 3-pc bathroom shower & window with built-in honey-comb blinds. At the waterfront, you have superior built two tiered retraining wall, made of armour stone. Extra-large dock for your boat, swimming and fishing. Two garden sheds. Underground hydro conduit in place for building future garage, if ever wanted. Hi-speed & cell service. Property not in flood plain. Private road with maintenance fee $225/2024 for grading & snow plowing. Just 5 mins down the road is historical town of Prescott. 25 mins Brockville or 50 mins Ottawa. (id:60626)
Coldwell Banker First Ottawa Realty
5029 6 Avenue
Delta, British Columbia
Tastefully updated family home on a spacious 9,085 sq.ft. landscaped lot. Thoughtful enhancements over the years include a modernized kitchen, updated flooring, refreshed bathrooms, resurfaced deck, stone fireplace surround, and bright one-bedroom suite. 621 sq.ft. garage with parking for four more in the driveway. Move-in ready with nothing to do but enjoy. Ideally located near prestigious English Bluff with tennis courts, Fred Gingell Park with ocean access, and in the catchment for English Bluff Elementary offering the sought-after IB program. DEVELOPER ALERT! Can be purchased w/5041 6th Ave MLS R3019883 an excellent development opportunity, potential for subdivision, duplexes/single-family homes w/coach homes/garden suites. Ideal investment properties to hold today & build tomorrow (id:60626)
Sutton Group Seafair Realty
14636 18 Avenue
Surrey, British Columbia
Most desirable area in South Surrey White Rock! A rare find Cul-de-Sac location backing onto greenbelt. This clean & well maintained single-storey home 1,763 sqft. The design was current w/ vaulted ceilings, open spacious floor plan. Bright and spacious 4 bed and 2 full bath with beautiful deck/patio. 2 natural gas fireplaces. Private south facing backyard. Spacious lot 8,295 sqft w/ an open patio. Double garage, total 6 parking places. Amazing central location close to shopping, recreation, trails and parks! Just a few minutes walk to the prestigious Semiahmoo Secondary with IB program and T.E. Thrift Elementary. A 5-minute drive to Semiahmoo Mall and South Surrey Recreation Centre. Athletic park & forest trails for walking & bike trails at your door step. Great potential! Must SEE!! (id:60626)
RE/MAX City Realty

