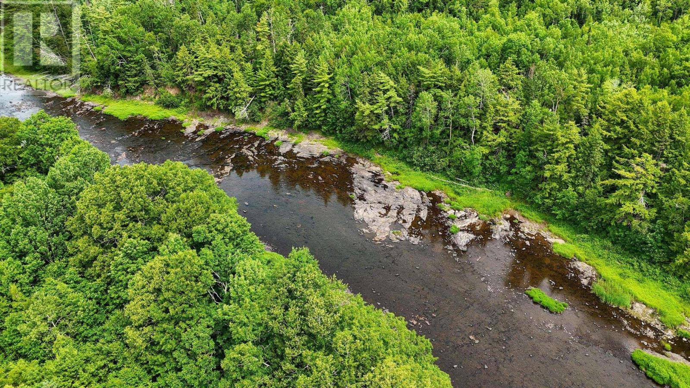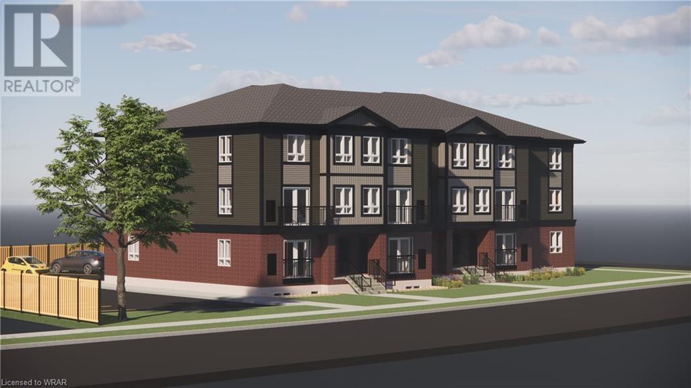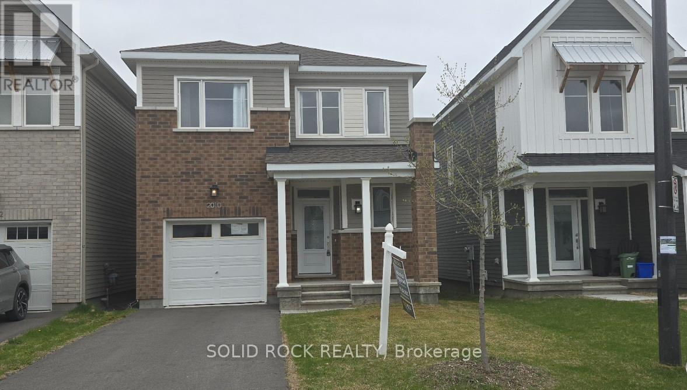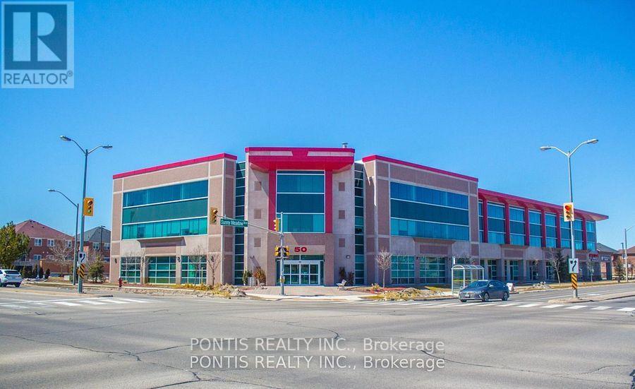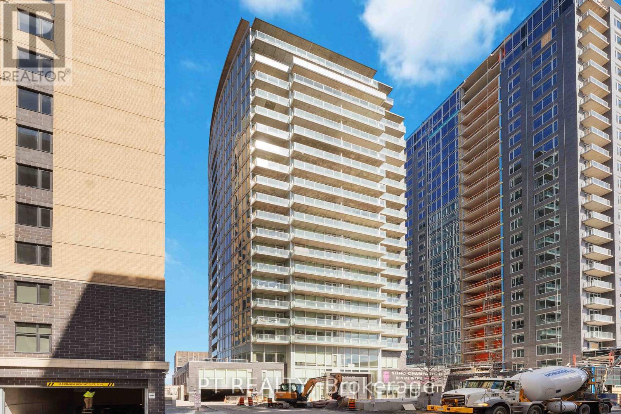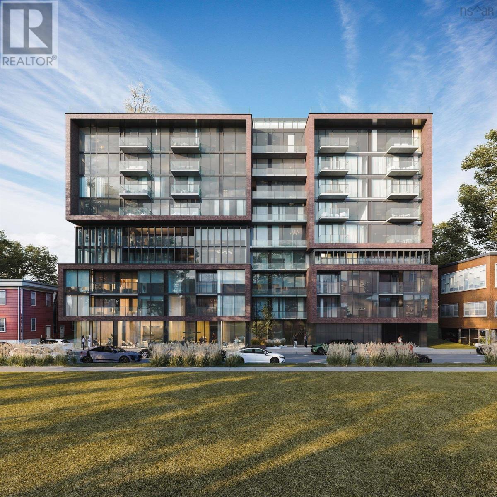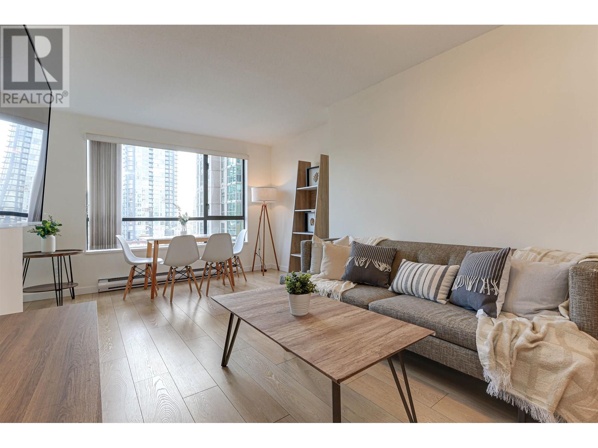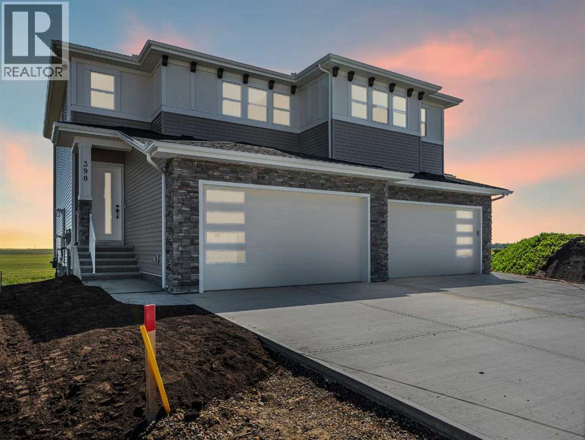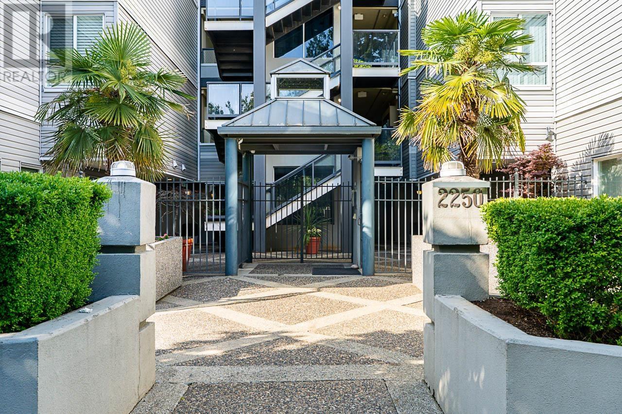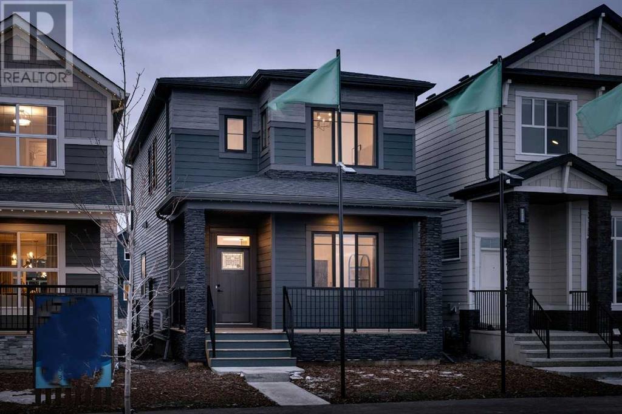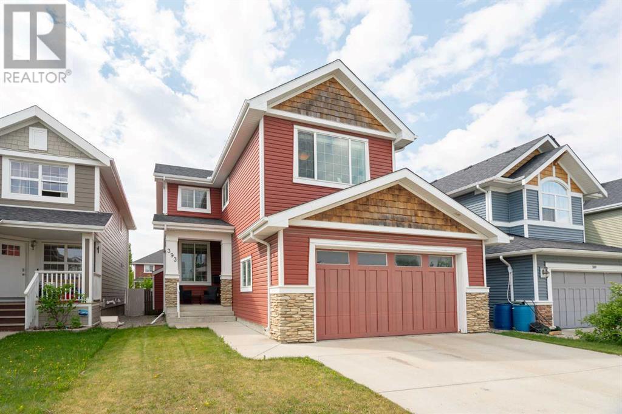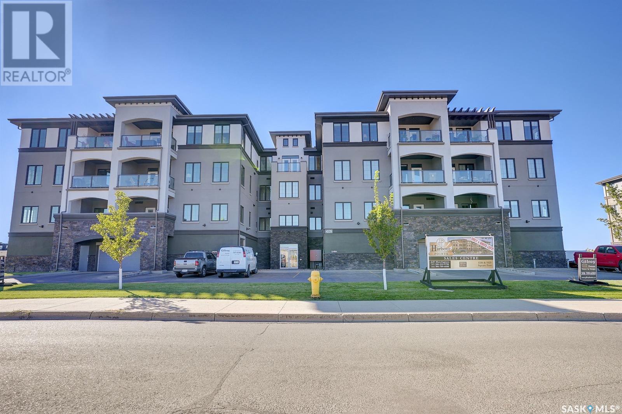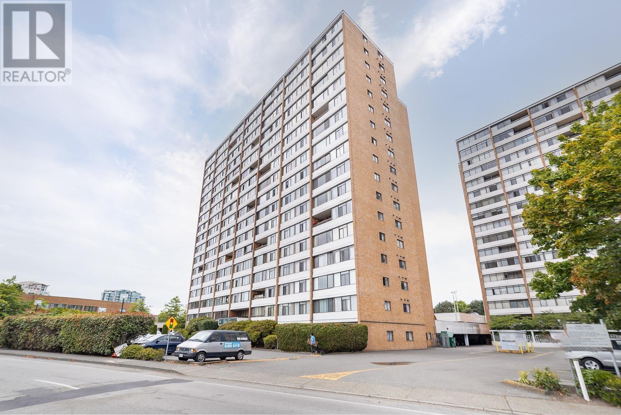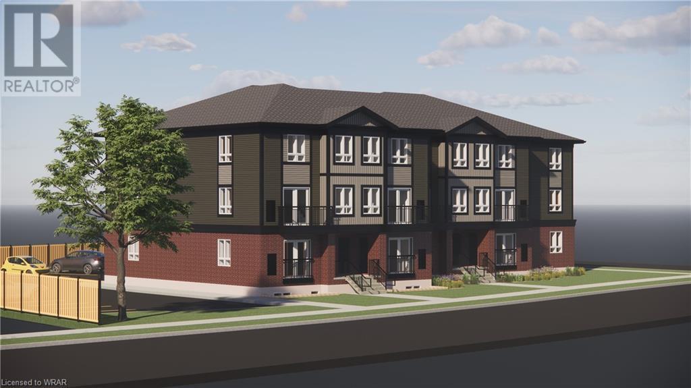Lot River Road
Plymouth, Nova Scotia
Beautiful Turnkey Home by Stones Prestige Homes Facsimile Build on 40 Acres of Nature and Serenity This 3-bedroom, 2-bathroom home showcases the exceptional craftsmanship of Stones Prestige Homes, with 790 feet of river frontagejust 10 minutes from New Glasgow. A thoughtfully designed layout, featuring: Large, light-filled windows, Open-concept living areas, Main floor laundry and A spacious primary suite with a generous walk-in closet and private ensuite. Stones Prestige Homes offers Superior modular construction, built indoors for enhanced durability. Consistent quality and faster build timelines. Customizable options tailored to your lifestyle. Bulk purchasing power more affordability. Trusted, local reputation for quality and care Outside, enjoy the freedom and beauty of country livingperfect for hobby farming, glamping, or simply soaking in the serenity of your surroundings This facsimile build offers the rare opportunity to enjoy modern comfort, personalized design, and unmatched natural surroundings. Contact your Realtor today to begin planning your forever home in the country. (id:60626)
Royal LePage Atlantic(Stellarton)
3181 Favel Drive
Regina, Saskatchewan
Welcome to Homes by Dream's Lanahan that's under construction at 3181 Favel Drive in Eastbrook. It's located near shopping, restaurants, an elementary school, walking paths, parks & more. Its open concept main floor features a spacious kitchen, walk in pantry, quartz countertops, ceramic tile backsplash, soft close to the drawers & doors, stainless steel fridge, stove & microwave hoodfan & dishwasher. The main floor also includes a 2 piece bath, mudroom, dining area and spacious living room. The 2nd floor includes a centralized bonus room, large laundry room and a large primary bedroom with a spacious ensuite, which includes a soaker tub, separate shower, double sinks & walk in closet. Completing the 2nd floor are two sizeable secondary bedrooms and a 4 piece bath. The 4 piece bath & ensuite are finished with quartz countertops, ceramic tile flooring, ceramic tile backsplash and soft close to the drawers & doors. There's a side entry door to the basement and the basement is bright with two large windows and ready for development. This home includes a DMX foundation wrap, A/C and front yard landscaping. (id:60626)
RE/MAX Crown Real Estate
42 Hazelglen Drive Unit# 2
Kitchener, Ontario
Introducing Hazel Hills Condos, a new and vibrant stacked townhome community to be proudly built by A & F Greenfield Homes Ltd. There will be 20 two-bedroom units available in this exclusive collection, ranging from 965 to 1,118 sq. ft. The finish selections will blow you away, including 9 ft. ceiling on second level; designer kitchen cabinetry with quartz counters; a stainless steel appliance package valued at over $6,000; carpet-free second level; and ERV and air conditioning for proper ventilation. Centrally located in the Victoria Hills neighbourhood of Kitchener, parks, trails, shopping, and public transit are all steps away. One parking space is included in the purchase price. Offering a convenient deposit structure of 10%, payable over a 90-day period. All that it takes is $1,000 to reserve your unit today! Occupancy expected Fall 2025. Contact Listing Agent for more information. (id:60626)
Century 21 Heritage House Ltd.
3433 Craig Landing Ld Sw
Edmonton, Alberta
*SHOW HOME FOR SALE, true photographs used for listing* The Purcell is our 2,229 sq.ft. 3 bedroom (+ 1 den) located in Edmonton’s award winning community of Chappelle Gardens. This spacious plan includes a beautifully upgraded kitchen, equipped with a chimney hoodfan, GAS cooktop, built in wall oven, built in microwave, 36 french door fridge with external ice/water dispenser and dishwasher. We've also included a SIDE ENTRY, perfect for future basement development. Upstairs, all 3 bedrooms and the bonus room are spacious. Your full size laundry room includes a WASHER/DRYER. The primary ensuite offers both a tub and a glass shower, dual vanities and an enclosed watercloset. Please note: Show home sold as is, furniture not included. (id:60626)
Century 21 Leading
2010 Postilion Street
Ottawa, Ontario
Looking for great value for your $$ in Richmond- look no further! Located conveniently close to local amenities in desireable Fox Run, this single, detached home with a garage is ready for you to move in right away! With a thoughtfully designed floor plan, you will love how open and bright this home is- with an unobstructed view out the back of the house to the creek! Kitchen is upgraded with an Island w/ Breakfast Bar, a pantry, backsplash and loads of pot lights. The main floor has hardwood + tile throughout- easy maintenance when people are coming and going plus inside entry from the garage. The second floor has 3 great bedrooms, and the primary bedroom is complete with a walk-in closet and a 3 piece ensuite bath. There's still more space though- a huge rec room in the basement adds additional family space. All this within just a few minutes to the amenities of Richmond- LCBO, Groceries, Tim Hortons and more - all just a short drive from Barrhaven or Kanata. Property is being sold under Power of Sale, Sold As Is, Where Is. Seller does not warranty any aspects of the property, including and not limited to: Sizes, Taxes or condition. (id:60626)
Solid Rock Realty
324 - 50 Sunny Meadow Boulevard
Brampton, Ontario
Every business is welcome!!! Medical/ Business etc. Ready to move in Beautiful Amazing reception area and built in Room/office Space with beautiful windows, Is Located In A Prime Location of Brampton by the Brampton Civic Hospital! Unit Will Meet Any Professional Business Needs. Ample parking space, Elevator, The Centre is Strategically Located Across Brampton Civic Hospital Complex. With a close Proximity To Highways 410, 407, come today and start your business next day, don't miss this opportunity. (id:60626)
Pontis Realty Inc.
216 - 12765 Keele Street
King, Ontario
**LUXURY**LOCATION**LIFESTYLE** Welcome to King Heights Boutique Condominiums in the heart of King City, Ontario. This elegant 1 BEDROOM + DEN SUITE - 673 SF, features 2 full baths, east exposure & private balcony. Luxury suite finishes include 7'' hardwood flooring, high smooth ceilings, 8' suite entry doors, smart home systems, custom kitchens including 30" fridge, 30" stove, 24" dishwasher, microwave hood fan, and full-size washer & dryer. Floor to ceiling aluminum windows, EV charging stations, 24/7 concierge & security, and Rogers high-speed internet. Amenities green rooftop terrace with Dining & BBQ stations, fire pits, and bar area. Equipped fitness studio with yoga and palates room. Party room with fireplace, large screen TV, and kitchen for entertaining large gatherings. Walking distance to Metrolinx GO Station, 10-acre dog park, various restaurants & shops. Easy access to 400/404/407, Carrying Place, Eagles Nest, and other golf courses in the surrounding area. Ground floor offers access to 15 exclusive commercial units, inclusive of an on-site restaurant. Resident parking, storage lockers & visitor parking available. (id:60626)
RE/MAX Hallmark Realty Ltd.
#113 62429 Rr 420a
Rural Bonnyville M.d., Alberta
Country living at Fairway Estates! Close to Cold Lake and a quick cart ride to Grand Center Golf Course! A 1529 modified bilevel is under construction. Kitchen will have white cabinetry, quartz countertops, large island and pantry. 16x16 ft deck off the dining area. Laundry is on the main floor. Primary bedroom has a walk in closet and 4 piece ensuite (dual sinks and a 5 ft walk in shower). Vinyl plank flooring throughout. 1.5 acres backing onto hole#14! (id:60626)
Royal LePage Northern Lights Realty
307 - 111 Champagne Avenue S
Ottawa, Ontario
Perfectly positioned for luxurious indoor-outdoor living, this exceptional home boasts breathtaking panoramic views of Dows Lake, Preston Street, and the Ottawa skyline. Just steps (literally one minute) from the Dows Lake LRT Station, a 24/7 grocery store, and a cozy coffee shop, this location offers the ultimate in convenience and lifestyle near the future site of the new Civic Hospital. Inside, the suite has been meticulously maintained and thoughtfully upgraded with wall-to-wall windows, custom blinds, a designer kitchen with quartz countertops, Euro-style appliances, and a modern electric fireplace for added ambiance. The spacious primary bedroom offers direct access to the very rare, breath-taking terrace, a generous walk-in closet, and a spa-inspired ensuite with an oversized glass shower. A second stylish bathroom also features a walk-in shower, perfect for guests or family. Enjoy premium finishes throughout, including upgraded flooring, sleek pot lighting, and full in-suite laundry. Step outside your door to find the building's amenities (BBQs and a hot tublocated just steps away on the same floor. This suite includes a premium parking spot ideally located near the secure entrance. Situated in a high-end, amenity-rich building with concierge service, full security, a fitness centre, and even an in-house movie theatre, this residence delivers upscale city living at its finest. (id:60626)
RE/MAX Hallmark Realty Group
Lpt Realty
213 2250 Maitland Street
Halifax, Nova Scotia
OPEN HOUSES ARE LOCATED AT THE SALES CENTRE AT 2179 GOTTINGEN ST Floor Plan C3a Live: Contemporary, calm spaces to live in. The perfect tonic to the hustle & bustle outside your front door. "Live is the place we design as the canvas for our life, what we cultivate as our home and personal zone. At Navy Lane, Urban Capitals signature approach to design provides living spaces that marry good form with performance, the raw elements of an industrial loft with the polished good looks and smooth function of its many features and elements. A residence where modern tastes find themselves comfortably at home. Play: Your very own roof-top play zone. Unwind through stretching, swimming, or just hanging out. Navy Lanes rooftop is the perfect spot for residents to relax, restore energy, and refresh themselves. A place of private retreat or social get togethers, of lounging by the pool or working-out, as well as the quintessential pleasures of the all-Canadian barbecue. For fitness buffs, theres an indoor and an outdoor gym, both offering state-of-the-art equipment. And to top it off, a homage to Halifaxs harbour to the east via our retro-style Tower Viewer. The perfect spot to look out over the harbour and remind yourself that Gottingen Street, and the Navy Lane rooftop, is just where you want to be. Work: When your commute to work is a short elevator ride. Maybe you work remotely, or youre writing a presentation, or theres a novel in the works whenever you need a dedicated place where work can be accomplished, theres our ground-floor work-share space. Need to attend a private video meeting? Theres a zoom-room available. Want to make a presentation or host an in-person meeting? Theres a boardroom that can be reserved. Elsewhere, a large harvest table and chairs provide whats required for more communal or group work. And, finally, two lounge areas offer more informal workspaces. (id:60626)
Keller Williams Select Realty
1105 1189 Howe Street
Vancouver, British Columbia
Bright (SE Exposure), updated, and very spacious unit in a well-managed building right in the centre of Downtown, walkable to everything it has to offer (8m to skytrain, 9m to Pacifc Centre Mall, 16m to Sunset Beach). 1 bedroom plus a large den and a large solarium. Both den and solarium are large enough to be used as an office or an extra small bedroom. Beautiful open plan with views of garden, sky, and downtown cityscape. Building is well-appointed with Concierge, Rooftop Patio/BBQ Area, Large Indoor Pool, Sauna, Gym, Party Room, Guest Suite, and many visitors parking. (id:60626)
Jovi Realty Inc.
390 Kinniburgh Loop
Chestermere, Alberta
Welcome to 390 Kinniburgh Loop – This brand new 1779 sq ft 3 bed, 2.5 bath duplex is located in the growing community of Kinniburgh South—offering a quiet, family-oriented setting just minutes from Chestermere Lake. Thoughtfully designed and built to the Golden Standard, this home combines elevated finishes, modern style, and practical comfort for today’s lifestyle.Step inside to an open-concept main floor that feels spacious and bright, with large windows that fill the space with natural light. The upgraded kitchen is the heart of the home, featuring an electric range, sleek stainless steel appliances, extended cabinetry to the ceiling, quartz countertops, and a large island perfect for cooking, hosting, or casual meals. The walk-in pantry includes built-in MDF shelving for added convenience and storage.The dining area flows effortlessly into the cozy living room, where a modern electric fireplace adds warmth and ambiance. Just off the living space, you'll find a functional mudroom with a built-in bench and cubbies—perfect for keeping things organized—as well as a front entry that showcases a feature wall and another custom bench with nooks for added charm and utility.Upstairs, the primary bedroom offers peaceful pond views and includes a generous walk-in closet with built-in MDF shelving. The ensuite features dual vanities, a tiled standing shower, and a private water closet—designed to offer a spa-like retreat at home. Two additional bedrooms, a full bathroom, and a separate laundry room round out the upper level.This home also includes an upgraded party wall for enhanced sound separation and privacy—an added feature that sets it apart in the duplex market. With 9-foot ceilings on the main floor, triple-pane windows, and quality craftsmanship throughout, every detail has been considered for both style and performance.This home offers proximity to schools, parks, walking paths, and all the everyday essentials while still maintaining a quiet, residential feel. (id:60626)
Real Estate Professionals Inc.
342 Sixmile Ridge S
Lethbridge, Alberta
Welcome to 342 Sixmile Ridge S, a beautifully appointed bungalow nestled in a quiet, sought-after neighbourhood on the south side of Lethbridge. Offering nearly 1,400 square feet of thoughtfully designed living space, this home impresses with soaring vaulted ceilings and rich hardwood floors that flow seamlessly through the main living areas. The heart of the home is the elegant kitchen, featuring timeless wood cabinetry, granite countertops, stainless steel appliances, a corner pantry, and a spacious dining area perfect for gatherings. The living room is warm and inviting, centered around a striking floor-to-ceiling rock-faced gas fireplace that adds both charm and comfort. The generous primary suite offers a peaceful retreat with a large walk-in closet and a spa-inspired 4-piece en-suite complete with a separate tub and shower. A versatile flex room at the front of the home provides the option for a second bedroom or private office, while a stylish half bath and convenient main floor laundry complete the layout. The fully developed basement extends the living space with an expansive family room, two additional bedrooms, and a well-appointed 4-piece bathroom. Outdoors, enjoy a low-maintenance backyard with artificial turf surrounded by established flower beds, a partially covered deck perfect for relaxing or entertaining, and underground sprinklers in both the front and back yards. Additional features include a 25x23 attached garage with soaring ceilings and ample room for storage. Surrounded by wonderful neighbours in a peaceful setting, this home effortlessly blends comfort, style, and functionality. (id:60626)
Lethbridge Real Estate.com
102 2250 Se Marine Drive
Vancouver, British Columbia
Amazing opportunity to buy a spacious 1247 sq ft, 3 bed, 2 bath unit This amazing 3 bed, 2 bath apartment with elevator access, 1 secured underground parking stall, bike storage, gym, party room, a beautiful lobbly and serene outdoor fountain setting. Ready for immidiate possession. David Oppenheimer Elementary, and David Thompson Secondary are the catchment schools.It is a prepaid lease property till 2083. Measurements by Onikon Creative; buyer to verify if deemed important. A second parking stall can be rented from the strata at $20 per month, subject to availability. (id:60626)
Exp Realty Of Canada
143 Creekview Avenue Sw
Calgary, Alberta
Shane Homes' popular Vilano II model in the beautiful community of Creekview. This laned home features a functional layout with a main floor bedroom and full bathroom, perfect for guests or a home office. With Shane Homes, every home is fully customizable, you can personalize the floorplan, layout, and lot to suit your needs and lifestyle. Whether you’re dreaming of an open-concept main floor, additional upstairs space, or enhanced storage, our team will work with you to bring your vision to life. Walkout basements and sunshine lots are also available as additional options, offering even more flexibility and potential for your future home. Photos are representative and show the Vilano II showhome in Creekview. Options, upgrades, and features will vary based on your selections. (id:60626)
Bode Platform Inc.
145 Pike Street
Peterborough North, Ontario
**Welcome to The Carnegie, a stunning and spacious 1564 sqft townhome, beautifully finished and offering the peace of mind of a full Tarion warranty from the award-winning builders of Nature's Edge. This exquisite freehold home features 3 bedrooms and 3 washrooms, with the added benefit of no monthly maintenance fees. Luxury abounds with an array of premium upgrades including 4 LED pot lights in the great room and 3 in the kitchen. Throughout the kitchen, foyer, mud room, and powder room, you'll find upgraded 12 x 24 Lumino Onyx ceramic tile with warm grey grout. The main floor boasts standard "Havana Oak Nat Saw" laminate, while bedrooms are cozy with "Beach Shells" carpet and the upper floor hallway features "Classic Plus" laminate. The gourmet kitchen is a chef's dream with an island centered on a separate switch, upgraded "Niki-1 Sierra Narrow frame MDF vanilla milkshake" cabinets, a stylish "Taupe Bright 4x16" backsplash, and elegant "Maple White Quartz" countertops. Both the master ensuite and main bathroom offer upgraded 12 x 24 Marazzi Persuade Grey ceramic with grey grout, "Vanilla White Quartz" countertops, and upgraded undermount sinks. The laundry room includes standard 13 x 13 Torino Grigio ceramic with warm grey grout, and even the main stairs feature upgraded paint and stain. This home is an absolute must-see!--- (id:60626)
6h Realty Inc.
5291 28 Avenue Se
Calgary, Alberta
Now pre-selling retail bays at Eastpoint Centre, a new retail plaza coming to 5291 28 Ave SE, Calgary — anticipated completion in 2027. This high-exposure development will be home to Tim Hortons and KFC, driving consistent traffic to the site. Units range from 1,100–2,500 sq. ft. and are suitable for a wide variety of uses including medical, dental, pharmacy, physio, chiro, massage, vet clinic, financial services, food franchises, liquor store, and many more. Ideally located with excellent access to major routes including 17th Ave SE (0.5 km), Peigan Trail, Stoney Trail, Deerfoot Trail, and Trans-Canada Hwy. The property is conveniently located just 12 km from downtown and 18 km from the airport, making it a prime opportunity to own in a commercial hub. (id:60626)
Century 21 Bravo Realty
393 River Heights Drive
Cochrane, Alberta
Welcome to your perfect family home in Cochrane! Nestled in the heart of River Heights, one of Cochrane's most vibrant and family-friendly communities, this stunning detached home offers over 2,000 sq. ft. of thoughtfully designed living space. Located just steps from Bow Valley High School, walking paths, the SLS Centre, parks, and more – it’s the ideal place to raise a family or enjoy an active lifestyle. As you step inside, you're welcomed by a grand open foyer with soaring ceilings and an elegant chandelier that sets the tone for the rest of the home. To your right, you'll find convenient access to the attached garage and a well-placed laundry area. The main floor is perfect for entertaining, featuring an open-concept layout with a cozy stone surround gas fireplace as the focal point. The beautiful kitchen boasts stainless steel appliances, a gas range, granite countertops, a large island, and a walk-through pantry—perfect for family meals or hosting friends. The adjacent dining room is filled with natural light, thanks to expansive windows that frame the beautiful backyard. Upstairs, you'll continue to enjoy natural light throughout the spacious family room and three generous bedrooms. The primary suite is a true retreat, complete with a 5-piece ensuite that includes a large soaker tub—ideal for unwinding after a long day. The fully developed basement adds even more value, offering a fourth bedroom, rough ins for a future bathroom, and a versatile recreation room making it ideal for a home gym, media room, or play space. Step outside and enjoy sunny summer days on your private back deck in the fully fenced backyard—perfect for barbecues, kids, and pets alike. All this, priced under $650,000! If you're looking for a detached family home with an attached garage in a thriving community close to everything you need—this is the one. Book your private showing today! (id:60626)
Royal LePage Benchmark
306 4594 Harbour Landing Drive
Regina, Saskatchewan
This condo development is not yet constructed. It will be the 3rd building of Harbour Pointe by Gilroy Homes. 24 units. 2 guest suites. One indoor parking stall per unit. Additional indoor parking stall (limited number) can be purchased for $45,000.00 plus tax. Outside parking stall can be purchased for $12,000.00 plus tax. Four sizes of units: 1339 SF: 1435 SF: 1465 SF: 1539 SF. Prices range from $570,994.20 to $701,622.45. Floor plans and Specifications are available. Possession to be determined. Deposits on units now being accepted. Unit 306 faces east. All photos shown are for reference only since the building is not yet constructed. Contact for more details. (id:60626)
Exp Realty
203 940 Inverness Rd
Saanich, British Columbia
Full envelope renewal started which includes cladding, windows and patio doors. This bright family friendly 2 bed 2 bath corner condo boasting over 1200sqft is located right across from the newly redone Rutledge Park with splash pad for the kids. 2 blks from Mayfair mall and 4 blks from Uptown giving it a high walk score of 87. The generous bedroom sizes are separate enough to give each other privacy. Perfect for a family or a two person purchase. There are 3 balconies, allows bbq's, an updated kitchen (floors, counters, updated cabinets with drawer inserts and stainless appliances), and large living room with a cozy wood burning fireplace. The spacious master bedroom has a large walk-thru closet, ensuite and it's own enclosed balcony. It includes in-suite laundry, secure parking, guest parking, separate storage and the H/W tank was replaced 2020 and new low-flow toilets in 2022. Two cats are also allowed. A great spot to call home! (id:60626)
Pemberton Holmes Ltd.
1010 6651 Minoru Boulevard
Richmond, British Columbia
FULLY RENOVATED (3 years ago) fantastic 2 bedrooms, 2 baths SOUTHEAST facing bright CORNER unit with over 1230 square ft in the well-managed PARK TOWERS. Move in ready with fresh paint, laminate floors throughout, new bathroom & kitchen cabinets, stone counters, newer shower stall & tub, 2 spacious bedrooms & lots of storage. Strata fees include Heat, Hot Water, City Utilities & on-site caretaker. Beautiful outdoor pool, hot tub, sauna, recreation room & workshop. One parking & storage locker included. Telus Pure Fiber & wheelchair access building. PRIME CENTRAL RICHMOND location within steps to Richmond Center Mall, Skytrain Station, Minoru Park, Minoru Aquatic/Center for Active Living & Public Library etc. Fast access to Vancouver & Airport. Book for showing today (id:60626)
Multiple Realty Ltd.
42 Hazelglen Drive Unit# 19
Kitchener, Ontario
Introducing Hazel Hills Condos, a new and vibrant stacked townhome community to be proudly built by A & F Greenfield Homes Ltd. There will be 20 two-bedroom units available in this exclusive collection, ranging from 965 to 1,118 sq. ft. The finish selections will blow you away, including 9 ft. ceiling on second level; designer kitchen cabinetry with quartz counters; a stainless steel appliance package valued at over $6,000; carpet-free second level; and ERV and air conditioning for proper ventilation. Centrally located in the Victoria Hills neighbourhood of Kitchener, parks, trails, shopping, and public transit are all steps away. One parking space is included in the purchase price. Offering a convenient deposit structure of 10%, payable over a 90-day period. All that it takes is $1,000 to reserve your unit today! Occupancy expected Fall 2025. Contact Listing Agent for more information. (id:60626)
Century 21 Heritage House Ltd.
79 - 79 Foster Crescent
Brampton, Ontario
Welcome To This Bright & Beautifully Maintained 3-bedroom Townhome. One Of The Largest Layouts In The Area Offering Both Comfort And Convenience With Spacious Living Areas, Modern Finishes And Parking For 3 Vehicles, This Home is Perfect For Families Or Professionals Seeking A Stylish And Low-maintenance Lifestyle. This Home Features Three Generously Sized Bedrooms, Each With Ample Double Closet Space And Natural Light, Perfect For Rest And Relaxation. Enjoy Your Open And Airy Freshly Painted Living Area With A Comfortable Living Room Featuring A Cathedral Ceiling & Dining Area That Overlooks The Living Room And A Well-Equipped Kitchen With Updated Stainless Steel Appliances And Plenty Of Storage. A Lovely & Private Fenced Backyard Patio Area Provides A Safe Place For Children To Play, An Excellent Spot For Outdoor Dining, Gardening, Or Simply Unwinding After A Busy Day. Situated In A Sought-After Neighborhood, This Home Is Close To Local Amenities, Schools(Both English & French), Parks, Public Transit, Onsite Corner Store(Becker's) And Major Roads, Making Commuting And Everyday Errands A Breeze. With Minimal Yard Work Required, You Can Spend More Time Enjoying Your Home And Less Time On Upkeep. Children Can Enjoy A Summertime Swim, A Game Of Basketball Or Hockey As Part Of The Community Amenities And Families Can Spend Extra Time On An Evening Stroll At The Nearby Trails And Parks. (id:60626)
Jn Realty
102 Thackeray Way
Minto, Ontario
Why settle for an ordinary semi when you can own one that feels more like a detached home? The Woodgate C is a stunning, brand new 2 storey semi-detached design only connected at the garage wall offering enhanced privacy, better sound separation, and unbeatable curb appeal. Move in ready and packed with upgrades, this modern home features a bold exterior blend of brick, stone, wood, and vinyl, large windows, a stylish garage door, and a covered front porch that invites you in. Step inside to main floor 9' ceilings, warm hardwood flooring, contemporary lighting, and a neutral colour palette that sets the stage for your personal style. The open concept main level is perfect for entertaining, with a sleek kitchen showcasing stone countertops, clean lined cabinetry, and a large island with breakfast bar seating. Upstairs, the spacious primary suite offers oversized windows, a walk-in closet, and a spa like ensuite with a tiled walk-in shower and glass enclosure. Two additional bedrooms and a full 4pc bath provide space for family or guests, while the upstairs laundry adds everyday convenience. The unspoiled basement includes a 3pc rough-in and egress window, giving you the flexibility to finish it as you like. Additional perks include: Oversized garage with man door and opener, saved driveway, fully sodded yard, soft close cabinetry, central air conditioning, Tarion Warranty and survey all included in the price. (id:60626)
Exp Realty

