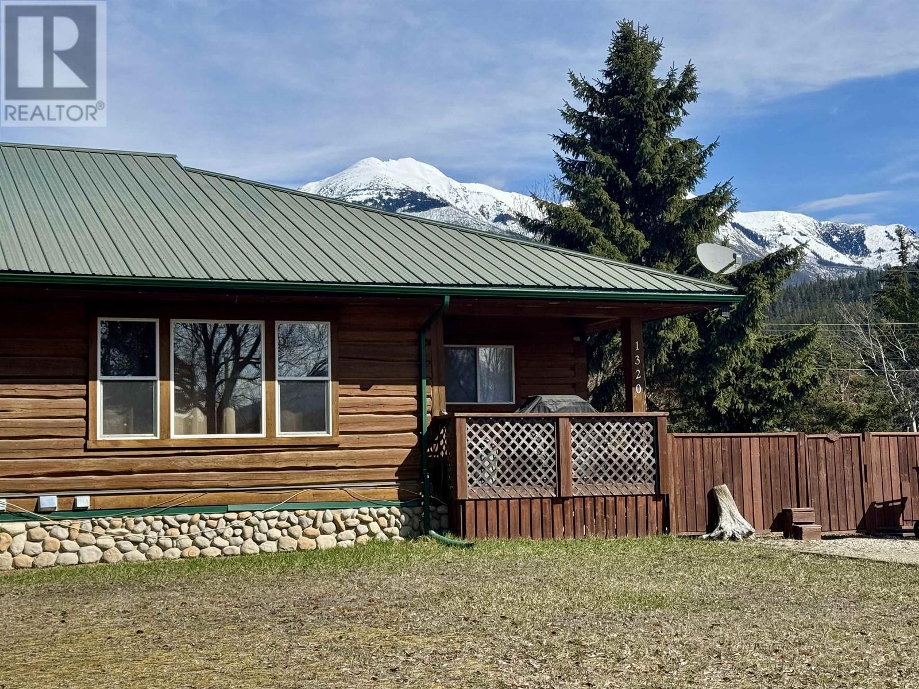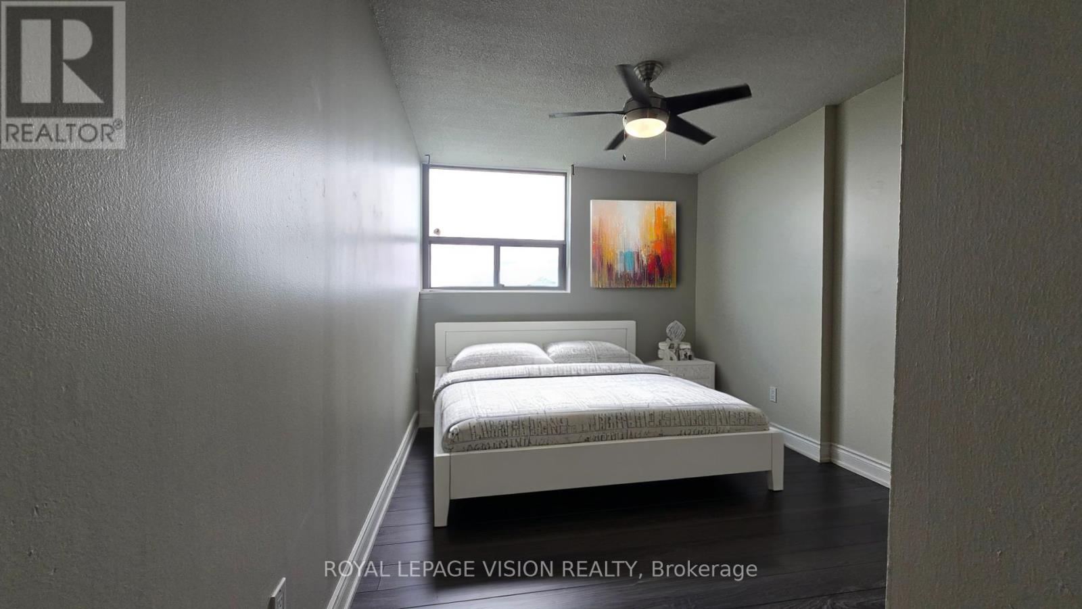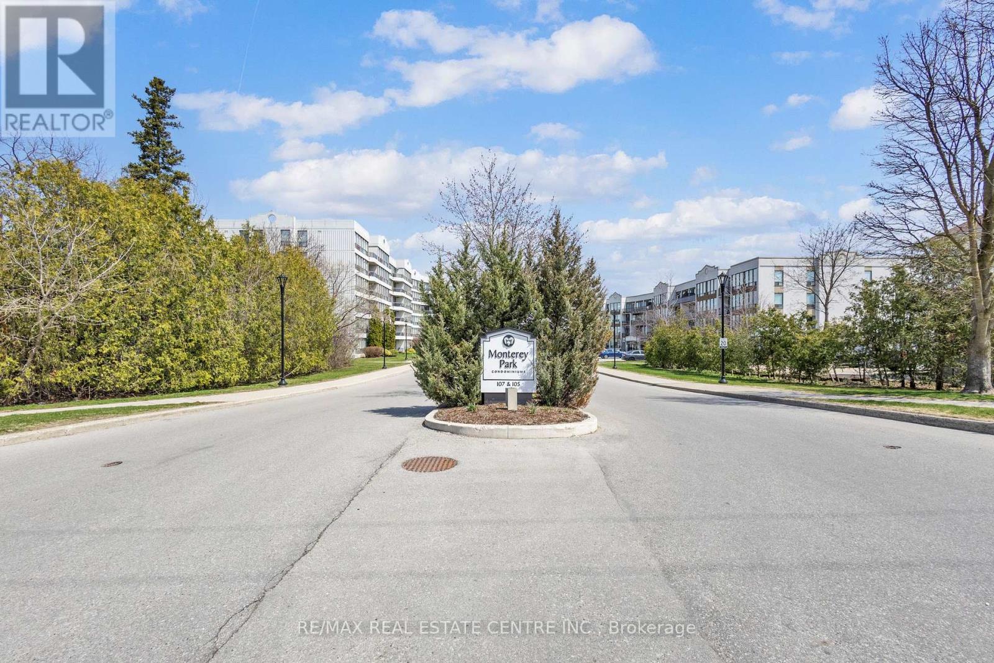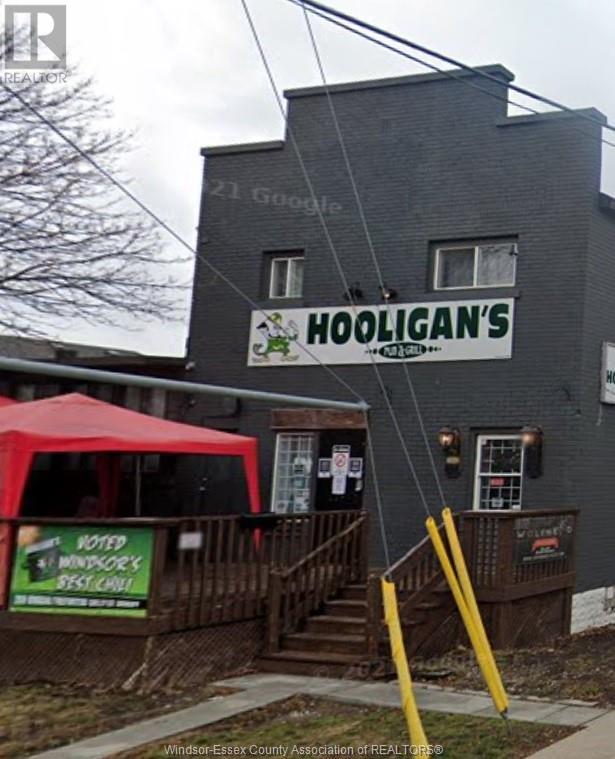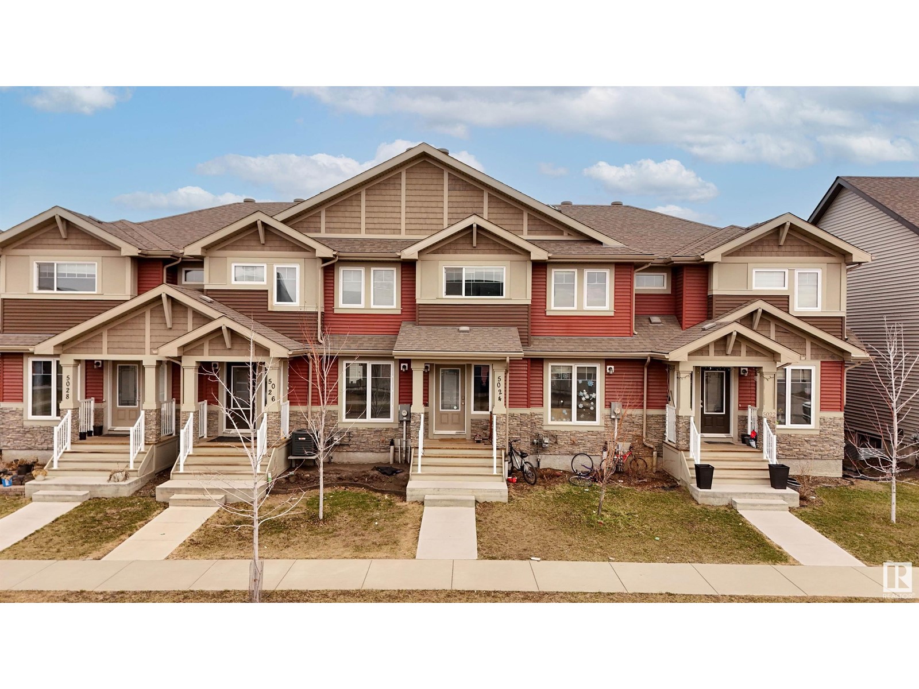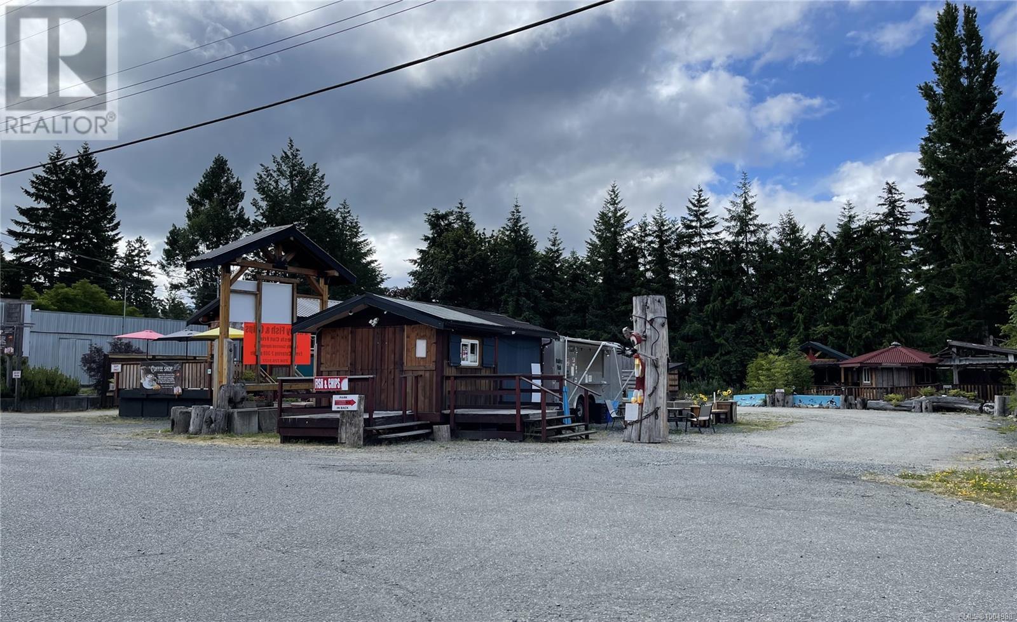272 Erin Woods Drive Se
Calgary, Alberta
**OPEN HOUSE SAT JULY 19 1-3PM** Welcome to this exquisite bi-level residence featuring a finished basement with SEPARATE ENTRANCE, nestled in the charming neighborhood of Erin Woods. This property offers an array of features that cater to both comfort and style. As you step inside, you are greeted by a spacious living room adorned with soaring vaulted ceilings that create an airy ambiance. The heart of the home lies in the impressively renovated kitchen, boasting stunning stone countertops and stainless steel appliances. The elegant tile backsplash adds a touch of sophistication, while the adjacent dining nook provides a cozy space for family gatherings or intimate dinners. Step outside onto the beautiful covered deck—an ideal spot for morning coffee or evening relaxation, surrounded by nature. The main floor hosts two generously sized bedrooms, including an impressive primary suite that serves as your personal retreat. With convenient access to a luxurious four-piece bathroom, this suite promises tranquility. Venture downstairs to discover the fully developed basement—a versatile space perfect for entertaining or accommodating guests. Featuring a welcoming family room, an additional bedroom, and another beautifully renovated bathroom, this level offers endless possibilities. For those with accessibility needs in mind, a chairlift has been thoughtfully installed but can be easily removed if desired. The basement also boasts its own separate entrance leading directly to the backyard. Step into your private outdoor oasis where fruit trees abound! Enjoy fresh apples from your very own apple trees or savor sweet pears as they ripen on your pear trees—perfect for garden enthusiasts! Grape vines add charm. A handy shed provides ample storage for gardening tools or outdoor equipment. This property is not just a house; it’s a lifestyle waiting to be embraced. Whether you're seeking space for family gatherings or looking for investment potential with its separate entrance a nd finished basement layout, this home has it all! (id:60626)
RE/MAX Irealty Innovations
1320 3rd Avenue
Valemount, British Columbia
Looking for a spacious home with the option of a revenue producing suite? This immaculate 1/2 log duplex could be the one! It may appear to be a compact size home but it is just the opposite. Main floor has 1166 sq ft of living space including a spacious open living room/dining area, compact kitchen, 3 generously sized bedrooms and a spotless 4 piece bath. Downstairs has a fairly new 2 bedroom basement suite that would be ideal as a B&B or a long term rental suite. Modern kitchen has a stainless fridge, cooktop and a counter convection cooker. New modern 4 piece bath completes this amazing space. This home packs a lot of punch and is move in ready. The furniture can be included. This is a must see. (id:60626)
Royal LePage Aspire Realty
572 Savanna Boulevard Ne
Calgary, Alberta
Welcome to this beautifully upgraded 3-bedroom, 2.5-bath **CORNER** unit townhome located in the highly sought-after community of Savanna in Saddle Ridge right by the SAVANNA BAZAAR . This townhouse faces SAVANNA BLVD and has future bus stop right at the doorstep. This house is very well kept and maintained by its first proud owners. This open-concept layout features a bright and spacious main floor with a contemporary kitchen, upgraded finishes, and seamless access from the **DOUBLE ATTACHED GARAGE**. Upon entering, the house offers spacious den which can be used for office space, workout space, etc. This house has oversized windows all around the house offering ample amount of NATURAL LIGHT in the house all day long. Upstairs, you'll find **THREE WELL SIZED BEDROOMS**, including a generous primary suite complete with a 3-piece ensuite, plus another full bathroom for added convenience. This house is situated just minutes from schools, playground, shopping, dining, medical clinics, and the Saddletowne LRT station. This home offers incredible value and awaits for a new owner. (id:60626)
RE/MAX Complete Realty
1506 - 100 Wingarden Court
Toronto, Ontario
Spacious & Bright living space. Living/Dining room/Kitchen. 2 Full Bathrooms. Large Master bedroom with his & hers Closet & 4pc Ensuite Bathroom. Laminate Flooring and Ceramic flooring throughout. Ensuite Laundry. Underground Parking. Close to Schools, Library, Parks, Public Transit, Shopping Centers, and much more. (id:60626)
Royal LePage Vision Realty
149, 7707 Martha's Haven Park Ne
Calgary, Alberta
Welcome to The Vineyards—a beautifully maintained, peaceful townhouse community tucked away in the heart of Calgary’s northeast. Known for its quiet atmosphere, scenic green spaces, and pride of ownership throughout, this is the kind of place where neighbours say hello and everything you need is just minutes away. With easy access to schools, shopping, parks, transit, and the airport, The Vineyards offers a truly connected lifestyle in a setting that feels like home.This well-kept 2-storey townhouse with a double attached garage offers space, comfort, and stylish updates. You’ll love the luxury vinyl plank flooring on all three levels, the fresh paint throughout, and the warm, welcoming main floor that features a cozy gas fireplace—perfect for relaxing with family or hosting friends. The open-concept dining and kitchen area flows seamlessly to a private outdoor patio, giving you a great mix of indoor and outdoor living.On the second level, you’ll find three bright and spacious bedrooms with two full washrooms. A huge master bedroom includes a walk-in closet and an ensuite bathroom. Two additional bedrooms with generous closet space and a full 4 piece bathroom completes the upper level.The bright and spacious basement consists of a generous sized fourth bedroom and a well-lit living area. The space is ideal for a potential in-law suite, home office setup, and much more.With four total bedrooms, smart design, and durable modern finishes, this home is a perfect fit for families, first-time buyers, or anyone looking for room to grow. Add in the peaceful charm of The Vineyards and the unbeatable access to major routes like Stoney Trail and McKnight Boulevard, and you’ve got a home you’ll be proud to own.Come see what life at The Vineyards is all about—book your private showing today! (id:60626)
RE/MAX First
202 - 105 Bagot Street
Guelph, Ontario
Welcome to this spacious and sunlit corner unit offering 1302 sqft of beautifully updated living space. One of the largest layouts in this well-maintained mid-rise building. This quiet unit has been thoughtfully renovated with brand-new vinyl flooring, fresh paint, sleek appliances and modernized bathrooms. It features three generously sized bedrooms and two full bathrooms, including a private 3-piece ensuite with standing shower. Nearly 8.5-ft ceilings and large windows fill the home with natural light and open views. Enjoy your private balcony, perfect for relaxing anytime. The kitchen is great for casual meals, while a separate dining room is ideal for hosting. Efficient forced-air gas heating and central air help reduce utility costs, and water is included in the condo fees. A large 9x7 ft basement locker (approx. 441 cu.ft.) provides excellent storage. Amenities include an elevator, hobby room, party room for 60 guests and designated parking with with optional rental parking. (id:60626)
RE/MAX Real Estate Centre Inc.
1898 Shepherd Street East
Windsor, Ontario
INVESTORS/FUTURE OWNER/DEVELOPER! STRATEGICALLY LOCATED IN THE WALKERVILLE AREA APPROX 2,612 SQ FT BUILDING, FIRST FLOOR 1,694 SQ FT SECOND FLOOR 918 SQ FT APARTMENT. CURRENTLY VACANT, POTENTIAL TO GENERATE STRONG CASH FLOW. ON SITE PARKING AVAILABLE, SURROUNDED BY RESIDENTIAL NEIGHBOURHOODS, CLOSE TO TECUMSEH RD & WYANDOTTE! CALL L/S FOR ADDITIONAL INFO AND TO BOOK YOUR PRIVATE TOUR! ZONED RD1.3 PLEASE CALL LISTING AGENT. (id:60626)
Royal LePage Binder Real Estate Inc - 633
2958 East Point Road
Kingsboro, Prince Edward Island
Looking to escape to a property with spectacular views and complete privacy? Look no further. This charming 2 bedroom, 1 bathroom cottage is nestled in its own private paradise, offering breathtaking, panoramic ocean views and a truly peaceful setting. Perched above the West River, which flows into the iconic Basin Head and Bothwell Beach, this location is a haven for nature lovers and water adventurers. Enjoy kayaking or canoeing directly from the property to some of PEI?s most beautiful and untouched beaches. Inside, the home boasts a spacious open concept living and dining area with cathedral ceilings, an abundance of cabinet space, and a central island with custom bar stools. The cozy living room is warmed by a Pacific Energy stove, providing both comfort and ambiance year round. Recently added new sliding doors lead to the perfect spot to relax, entertain, or simply take in the stunning natural surroundings. Every detail inside the home is full of character. Outside, the property continues to impress with a new steel roof, new vinyl siding, heated pool with a brand new pool pump, pool heater, and cleaning robot for the pool floor, plus a convenient outdoor shower. The home is equipped with both a furnace and a solar generator, helping to reduce electricity costs and increase energy efficiency. Watch the sunrise over the ocean each morning and wind down with serene sunsets in the evening, the views here are truly second to none. This East Point retreat is more than just a cottage, it?s a lifestyle. It has also proven to be a very viable summer rental/Airbnb, generating over $35,000 in rental income last year alone. Whether you're seeking a seasonal getaway or a peaceful year round home, 2958 East Point Rd offers an extraordinary opportunity to own a piece of PEI. (id:60626)
Exit Realty Pei
205 356 Gorge Rd E
Victoria, British Columbia
Welcome home to this bright and beautifully updated 1 bed, 1 bath corner unit, perfectly situated just steps from the scenic Selkirk Waterway. Offering a thoughtful layout and modern design, this condo delivers the ideal blend of comfort, functionality, and lifestyle. Step inside to a spacious open-concept living area, where the kitchen, dining, and living room flow seamlessly—perfect for everyday living and effortless entertaining. Unwind in the renovated spa-inspired bathroom, and enjoy the convenience of a generous in-suite laundry room with additional storage—perfect for keeping things organized. The bedroom is generously sized, with large closets and plenty of room for extra furnishings. This unit is designed with accessibility in mind, featuring wider doorways and lowered light switches, making it ideal for a variety of lifestyles and needs. The building also offers parking, a storage locker and a rooftop deck, an incredible space to relax or entertain with stunning views. (id:60626)
RE/MAX Camosun
5024 22 Av Sw
Edmonton, Alberta
Priced to sell - this home nestled in the vibrant and family-friendly community of Walker! This beautifully maintained 1511 sq ft home offers 3 spacious bedrooms, 2.5 bathrooms, and a functional layout designed for comfort and convenience. Step inside to a welcoming front living room filled with natural light, perfect for relaxing or hosting guests. The modern kitchen features stainless steel appliances, a central island, pantry, and a spacious dining area that opens onto the fully fenced backyard—ideal for BBQs, pets, and kids to play. Upstairs, you’ll find a generous primary suite with a walk-in closet and ensuite, plus two additional bedrooms and a full bathroom. Partly finished basement has electric, plumbing, washroom tub and drywalls done and only few thousands away to make it fully furnished. Steps away from schools, parks, walking trails, playgrounds, transit, and all major amenities including Walmart, Superstore etc. Quick access to Anthony Henday and Ellerslie Road makes commuting a breeze! (id:60626)
Nationwide Realty Corp
114 Davis Street
Thorold, Ontario
Charming 1.5 storey Detached Home with Century Feel in the City. Located on a peaceful dead-end street with direct access to a community park, this delightful home offers the best of both worlds - a serene, country-like atmosphere just minutes from all the conveniences of city living. Recent updates have transformed this home into a modern and cozy gem. Key features: New metal roof: durable and low-maintenance, offering peace of mind for years to come. Renovated Kitchen: a fresh, updated space perfect for cooking and entertaining featuring modern appliances and finishes (with high end G.E. Cafe appliances, stove is Gas). Heat pump: efficient heating and cooling for year-round comfort. Main Sewer line replacement: a significant update that ensures the home is in top condition. Deck Extension with Gazebo: enjoy the outdoors in style, with plenty of space for relaxation or entertaining. Fresh Sod: the entire yard has been newly landscaped, offering a lush and inviting outdoor space to enjoy. Whether you are drawn to the tranquility of the location, the charm of the updates, or the proximity to the community park, this home provides the ideal blend of comfort, convenience and charm. Don't miss out on this one-of-a-kind opportunity! (id:60626)
Michael St. Jean Realty Inc.
2990 Alberni Hwy
Port Alberni, British Columbia
Prime Highway Commercial Opportunity in Port Alberni – Strategically located on high-traffic Highway 4, the main thoroughfare connecting Port Alberni to Tofino and the West Coast, this .54-acre property offers exceptional visibility and access. Zoned C4 – Highway Commercial District, it presents a wide array of development possibilities including automotive services, retail, restaurants, and more. Currently operating as a vibrant tourist hub, the property hosts multiple leased businesses, providing income, catering to both locals and the steady stream of travelers heading to and from the coast. With power, water, and septic already in place, this is a rare, turnkey opportunity to invest in one of Vancouver Island’s busiest travel corridors. (id:60626)
RE/MAX Professionals - Dave Koszegi Group


