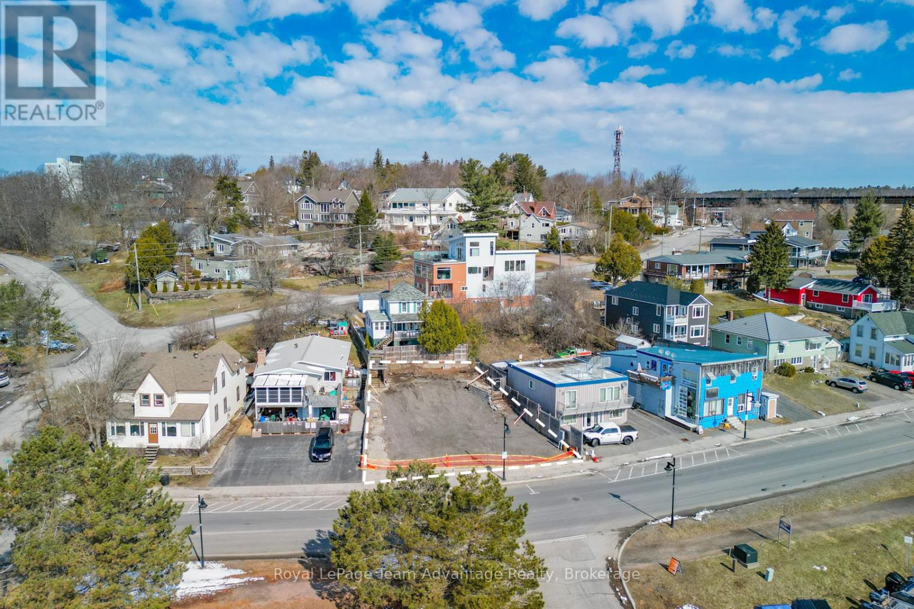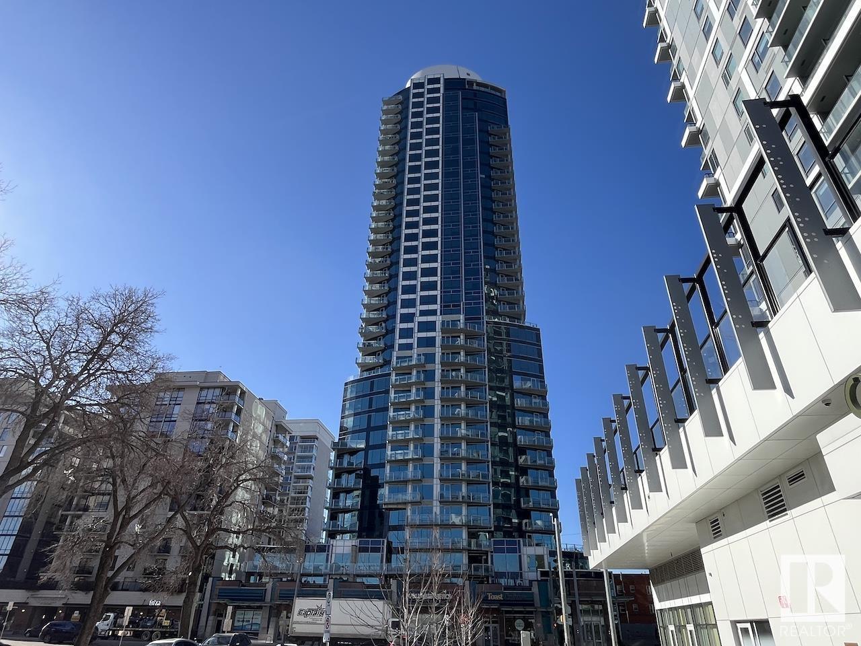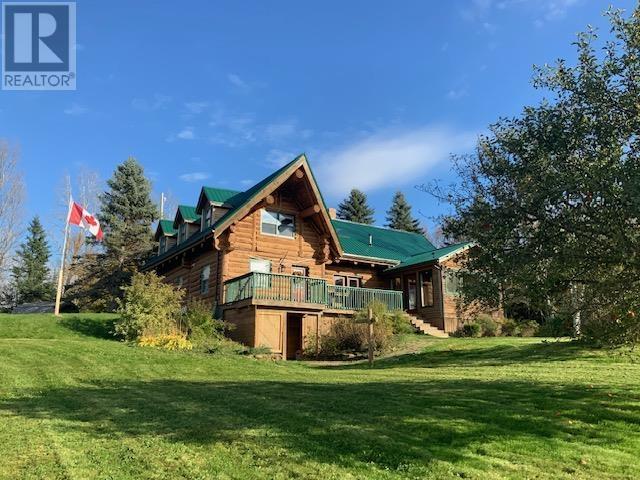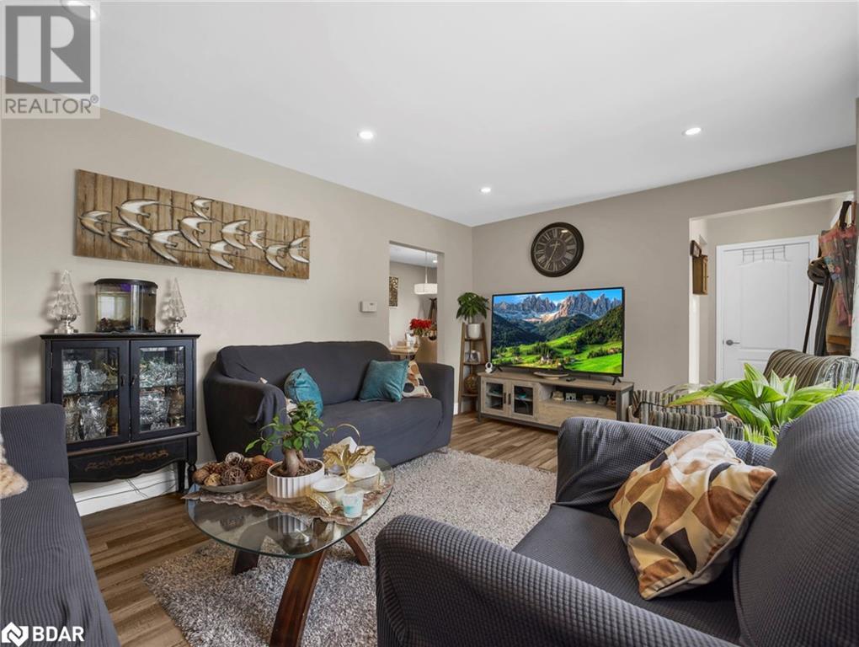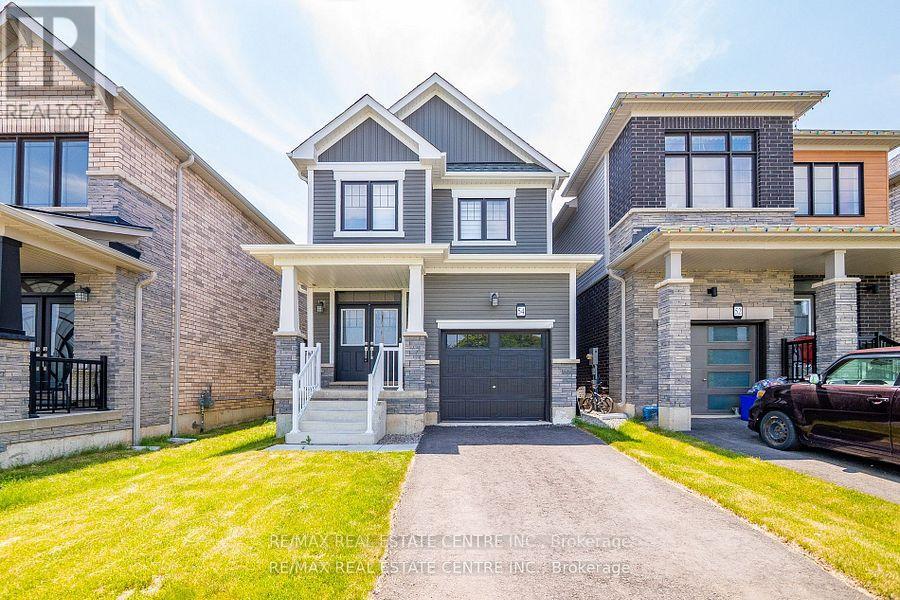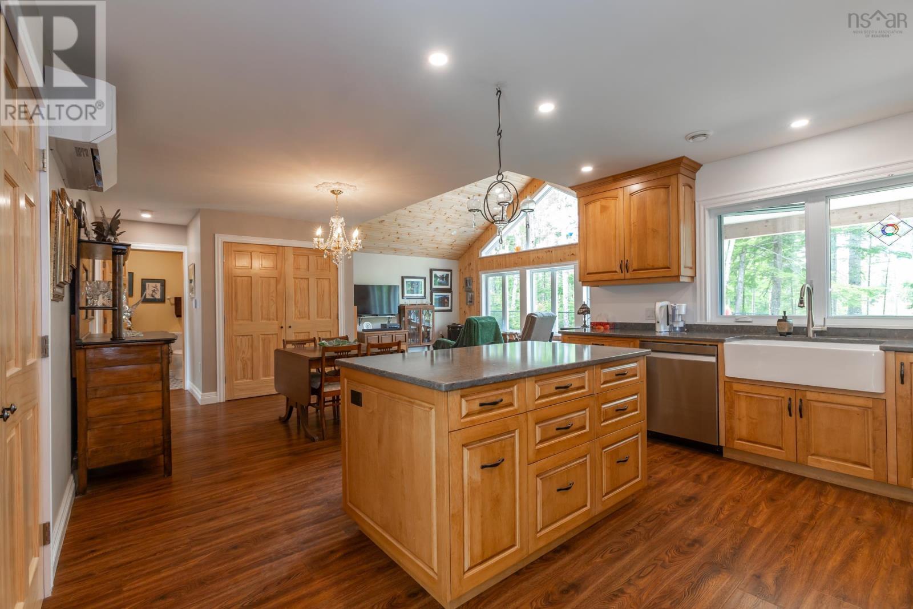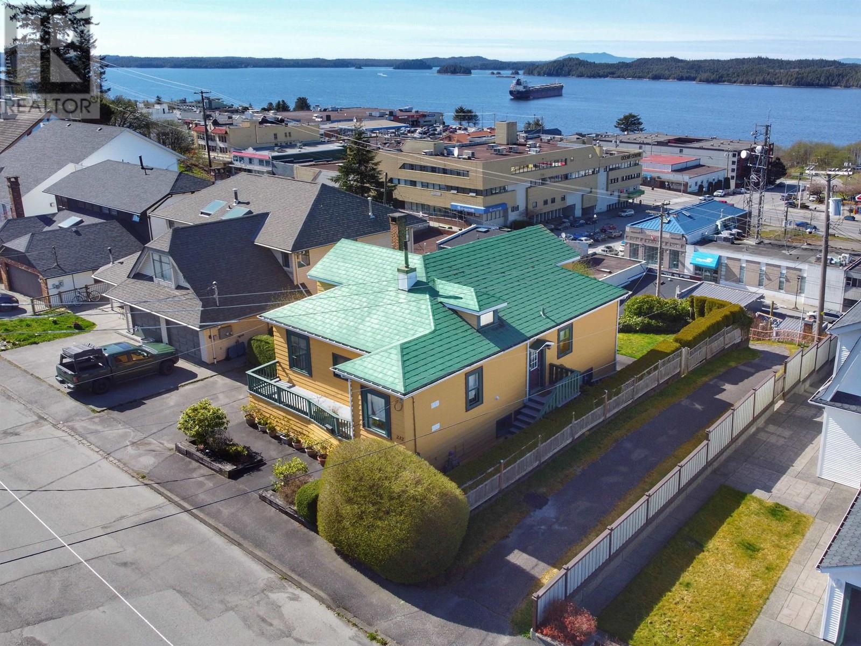22 Bay Street
Parry Sound, Ontario
Prime Commercial lot in the heart of Parry Sound, 22 Bay Street. An exceptional opportunity awaits in downtown Parry Sound! This vacant commercial lot at 22 Bay Street offers high visibility, excellent foot traffic and unbeatable proximity to the waterfront, marina and town core. Located just steps from restaurants, shops and cultural attractions, this is a premier location for your next business venture or development project. With flexible zoning and a level lot, this space is well-suited for a wide variety of commercial uses whether you're dreaming of retail, office space, mixed-use development or a boutique hospitality concept. Key Features: Prime downtown location near the waterfront, High exposure on a well-traveled street, Walking distance to amenities and attractions, Development-friendly parcel with municipal services available. Rare opportunity in a growing and vibrant community. Bring your vision to life in one of Parry Sound's most sought-after commercial corridors. Whether you're an investor or business owner, this is your chance to secure a piece of the town's future. (id:60626)
Royal LePage Team Advantage Realty
#1003 11969 Jasper Av Nw
Edmonton, Alberta
Welcome to The Pearl, 36 floors in downtown Edmonton, the vision of downtown living. Views of the River Valley, Victoria Golf Course & Jasper Ave, the sun rises & sets out your window. Leave all your worries behind & enjoy the finer things in life. Restaurants, shopping, entertainment & public transit steps away. Accessing The Pearl, you’ll experience the unique architecture & luxurious feel, be greeted by the concierge & whisked up to your condo featuring a lavish floor plan, 1530 sqft of living space, privacy glass windows floor to ceiling, 3 balconies, and in suite laundry. Central kitchen & dining areas, 2 separate living rooms & fire places lead to bedrooms on opposite sides of the suite, each with their own baths, steam shower/tub, walk in closets, built in shelves & views for a lifetime. Murphy bed & wall unit included. Amenities include; advanced security & cameras, party facilities for private gatherings, patios, weight & cardio exercise rooms, car wash, secure storage & 2 parking stalls. (id:60626)
RE/MAX Real Estate
1689 Wigmore Road
Founds Mills, Prince Edward Island
Nestled in the serene countryside of Prince Edward Island, 1689 Wigmore Rd offers a quiet escape from the hustle and bustle of modern life. As you approach this charming property, the soft rustle of the trees and the gentle hum of nature seem to welcome you home. The house itself, with its weathered yet timeless appeal, stands as a testament to years of history and memories. The warm, inviting white pine construction hints at the love and care that has been poured into it over the years, each beam telling its own story. Inside, the home exudes a sense of comfort and warmth, with rooms filled with natural light that dances across the walls, reflecting the beauty of the rolling hills and surrounding landscape. The kitchen, with its welcoming ambiance, is the heart of the home?where meals are shared, laughter rings out, and moments of connection are cherished. Every window frames a stunning view, whether it's the golden fields stretching into the distance or the lush, green grounds that provide a peaceful, timeless backdrop. The property offers more than just a house?it?s a place where memories are made, where every corner speaks of love, family, and the quiet beauty of rural life on Prince Edward Island. A home like this isn't just built with bricks and mortar; it?s woven with the threads of everyday life. Complete with a new steel roof in 2023, a 30 x 30 barn with tack room, fenced paddocks, 18 acres of Timothy hay that will be ready for harvest in 2025 and a full complement of chattels to ease the workload and ensure property maintenance is a breeze. Ask your agent for full details & list of inclusions. We welcome inquiries from qualified buyers. Viewings are available by appointment only. (id:60626)
Royal LePage Prince Edward Realty
55 Silver Aspen Crescent
Kitchener, Ontario
Welcome to 55 Silver Aspen Crescent, a beautifully updated up down duplex unit located in Kitchener's highly sought-after Forest Heights neighborhood. This home has been thoughtfully renovated to provide two completely self-contained units, each with spacious bedrooms, a modern bathroom, and their own in-suite laundry. Whether you're an investor looking for reliable income or a homeowner hoping to offset your mortgage, this property offers the ideal setup. Step inside and you'll find quality finishes throughout, including luxury vinyl plank flooring, sleek quartz countertops, stainless steel appliances, and recessed pot lighting. Both units feel bright, stylish, and welcoming. Recent upgrades add to the homes appeal, such as separate hydro meters for each unit, enhanced attic insulation (R60), and a modernized electrical panel. Central air conditioning and forced air heating ensure year-round comfort, while the paved driveway provides parking for up to three vehicles. The location is just as impressive as the home itself. Forest Heights is known for its friendly community vibe and easy access to everything you need schools, parks, grocery stores, public transit, and more. The areas consistent rental demand also makes this property a smart long-term investment. Whether you're looking for a move-in ready home with income potential or a high-performing addition to your portfolio, 55 Silver Aspen Crescent delivers on all fronts. (id:60626)
RE/MAX West Realty Inc.
933 Greenwood Crescent
Shelburne, Ontario
JUST REDUCED $50,000 WITH A MOTIVATED SELLER! Perfectly situated in the heart of Shelburne, with no neighbours behind this property backs onto trails and features a fully finished walkout lower level and a fenced yard with a firepit. It's also within walking distance of schools, the recreation centre, parks, and shopping. You can enter the home through the front door with ramp access or the garage, which includes a wheelchair lift. Inside, you'll find cathedral ceilings and an inviting open concept design. The main level offers a living area and an eat-in kitchen equipped with stainless steel appliances, a breakfast bar, and a walkout to a large deck overlooking the backyard. The primary bedroom also enjoys views of the backyard and includes a 3-piece ensuite with a step-in shower. Two additional generously sized bedrooms and a shared 4-piece bathroom complete the main level. The lower level, accessible via stairs or the elevator, features a spacious rec room, two well-sized bedrooms (one with a walk-in closet), a 3-piece bathroom, a large storage room, and a laundry room. This unique home, capable of meeting a wide range of needs now and in the future, is a rare find. Truly a gem of a property. Quick Closing Possible. (id:60626)
Royal LePage Rcr Realty
- Inland Drive
Sherwood Rm No. 159, Saskatchewan
35 ACRES of land just north east of Regina near the Tor Hill Golf Course and the newly developed Parker Industrial subdivision. Priced below appraisal value. Accessible from Inland Drive, it's apprx 1 mile north of Regina City Boundary. Significant amount of civil work has been done. There is a detached garage and a storage shed on site for storage. 600 V transformer on site along with natural gas available (id:60626)
Royal LePage Next Level
75836 C London Rr 1 Road
Huron East, Ontario
BUILD on this spectacular 4.55 acre rural lot with an existing accessory building/shop and solar panel. Embrace the charm of rural living with modern conveniences and development potential on this versatile property in Brucefield, with proximity to larger centres and major highways includingLondon (50 mins), Kitchener (65 mins), and Stratford (40 mins). Sun, fun and family days at the desirable beaches of Grand Bend and Bayfield are just a short drive away. Design and build a custom home to accompany the hobby barn, built for 4 large horse stalls with a 12'x 9' garage door, while existing infrastructure such as hydro and the solar panel, including contracts, enhance convenience and promote sustainability (municipal water access nearby). Purchase this parcel of land, or the entire 14 acre estate with 2 additional vacant lots and the home property. Whether you are looking for extra storage/work space, investing in renewable energy, or building your dream home, this property offers the tranquility of rural living with the convenience of large city access. (Severance process is complete. Zoning allows for accessory building. Lot measurements are 7.87m x 47.25m x 3.68m x 196.43m x 100.82m x 173.81m x 59.44m x30.48m x 70.10m) (id:60626)
Prime Real Estate Brokerage
31 - 35 Green Gate Boulevard
Cambridge, Ontario
This beautifully crafted Pidel-built home offers a spacious, open-concept layout that seamlessly blends the living, dining, and kitchen areasperfect for both everyday living and entertaining. The kitchen is well-appointed with generous cabinetry and counter space, making meal preparation a breeze. The primary bedroom features a walk-in closet and a private ensuite complete with a soaker tub and separate shower. A second bedroom with a charming vaulted ceiling adds flexibilityideal as a guest room or home office. You'll also appreciate the convenience of a main-floor laundry room and mudroom. The finished basement adds valuable living space, featuring a 3-piece bathroom and perfect for a recreation room, hobby area, or extra lounge. Outside, the extended deck with a gazebo offers a cozy, welcoming spot to unwind and enjoy the afternoon sunshine. Condo fees include key services such as roof maintenance, windows, lawn care and snow removal, offering a truly low-maintenance lifestyle. Located close to essential amenities including coffee shops, fitness centres, grocery stores, banks, and restaurants, this home also features a single-car garage for added parking and storage. Homes in this desirable Cambridge community are rarely availabledont miss your chance to make this one yours! (id:60626)
RE/MAX Twin City Realty Inc.
54 Lilac Circle
Haldimand, Ontario
Welcome to 54 Lilac Circle Beautiful 3-Bed, 3-Bath Detached Home in Haldimand Discover this stunning 1-year-old detached home built by Empire Communities, located in the peaceful and family-friendly Haldimand community. Offering 3 spacious bedrooms and 3 modern bathrooms, this home is ideal for growing families, professionals, or anyone looking for comfort, style, and everyday convenience.Step into a bright, open-concept main floor that features a contemporary kitchen with stainless steel appliances, ample cabinetry, and a central island that flows effortlessly into the dining and living areas perfect for entertaining or enjoying family time.Upstairs, the primary suite is a private retreat, complete with a walk-in closet and a beautifully finished ensuite bathroom. Two additional bedrooms provide versatile space for children, guests, or a home office, with a shared full bathroom to accommodate all needs.The home also includes a private backyard, an attached garage, and a private driveway. Situated in a welcoming neighborhood, you're just minutes away from top-rated schools, parks, walking trails, and major highways making commutes to Hamilton, Brantford, and the GTA quick and convenient.Whether you are a first-time buyer or looking to upgrade, 54 Lilac Circle offers the perfect blend of modern design, functional layout, and prime location in one of Haldimands most desirable communities.Dont miss this opportunity to make it yours book your showing today! Property taxes are yet to be assessed by the city.... (id:60626)
RE/MAX Real Estate Centre Inc.
30 High Street
Drayton, Ontario
Charming Bungalow in the Heart of Drayton Ideal for Downsizers or Growing Families! *Welcome to this beautifully maintained bungalow nestled in a quiet, family-friendly neighborhood! 3 Bedrooms, 2 Baths, Walkout Basement & A Huge Lot. An extra-large garage with rear storage space, a double-wide driveway with parking for up to 4 vehicles out and 1 in, and gorgeous landscaping in both the front and back yards, this home offers impressive curb appeal and everyday convenience. Step onto the inviting front porch, perfect for morning coffee while overlooking the lush front gardens. A side entry between the garage and kitchen adds functionality to the layout. The private backyard is a true oasis, complete with a jacuzzi tub, gazebo, wooden swing, storage shed, and upper deck ideal for entertaining or unwinding after a long day.Inside, the open-concept main floor boasts an upgraded kitchen with quartz countertops, under-mount sink, full warranty, and a spacious dining area. The bright living room features oversized picture windows for an abundance of natural light. The primary bedroom is oversized, while the two additional bedrooms are also generously sized. Enjoy newly renovated flooring throughout the main floor, including the side hallway, and a modernized main bathroom.The finished lower level offers two walkouts to a private patio and deck. A large family room with a gas fireplace provides ample space for relaxing or setting up a home office. There's also a bonus room ideal for a gym, hobby space, or guest suite, plus a finished laundry room with washtub, plenty of storage, and a full 3-piece upgraded bathroom.This home is move-in ready and perfect for those looking to enjoy the best of comfort, space, and small-town living. (id:60626)
RE/MAX Real Estate Centre Inc. Brokerage-3
101 Cozy Crescent
Vaughan, Nova Scotia
Welcome to 101 Cozy Crescent, Vaughan a well-appointed 2 bed, 2 bath bungalow on a beautiful corner lot just under 1 acre in an upscale, lake-access community with protective covenants to safeguard your investment. Designed with comfort and practicality in mind, this home features vaulted ceilings, propane in-floor heating, quartz countertops and a propane generator that kicks in automatically during outages ideal for retirees or snowbirds. One bedroom is oversized and could easily be converted into two, offering flexible space. Enjoy a detached, double wired garage, prepped for in-floor heating. The home is wired for a hot tub, and the chain-linked fenced yard is perfect for a dog. All gutters are directed underground for easy drainage. Located just 15 mins to Ski Martock, 20 mins to Windsor, 30 mins to Chester, and 1 hour to Halifax this home offers a tranquil lakeside lifestyle with quick access to amenities. Turnkey, low-maintenance, and ready for your next chapter at Falls Lake! (id:60626)
RE/MAX Banner Real Estate (Bridgewater)
232 W 4th Avenue
Prince Rupert, British Columbia
* PREC - Personal Real Estate Corporation. This stunning 4 bedroom,2 bath view home is one of our city's classic heritage homes. The charm, location and views are second to none! Centrally located with all city amenities a short distance away. Walk through the inviting foyer and be treated to an open layout with rooms trimmed with crown moldings and original wainscoting. The bright custom kitchen features maple cabinets, granite countertops, stainless appliances and gas cooktop. The living area is perfect for enjoying a roaring fire while overlooking the city views and harbor activity. Step onto the newly rebuilt back deck (1 of 2 decks) and take in the sunsets. This home offers a rec area downstairs and spacious bedrooms. Notable upgrades include electrical service, on-demand hot water, high end boiler & water filtration system. (id:60626)
RE/MAX Coast Mountains (Pr)

