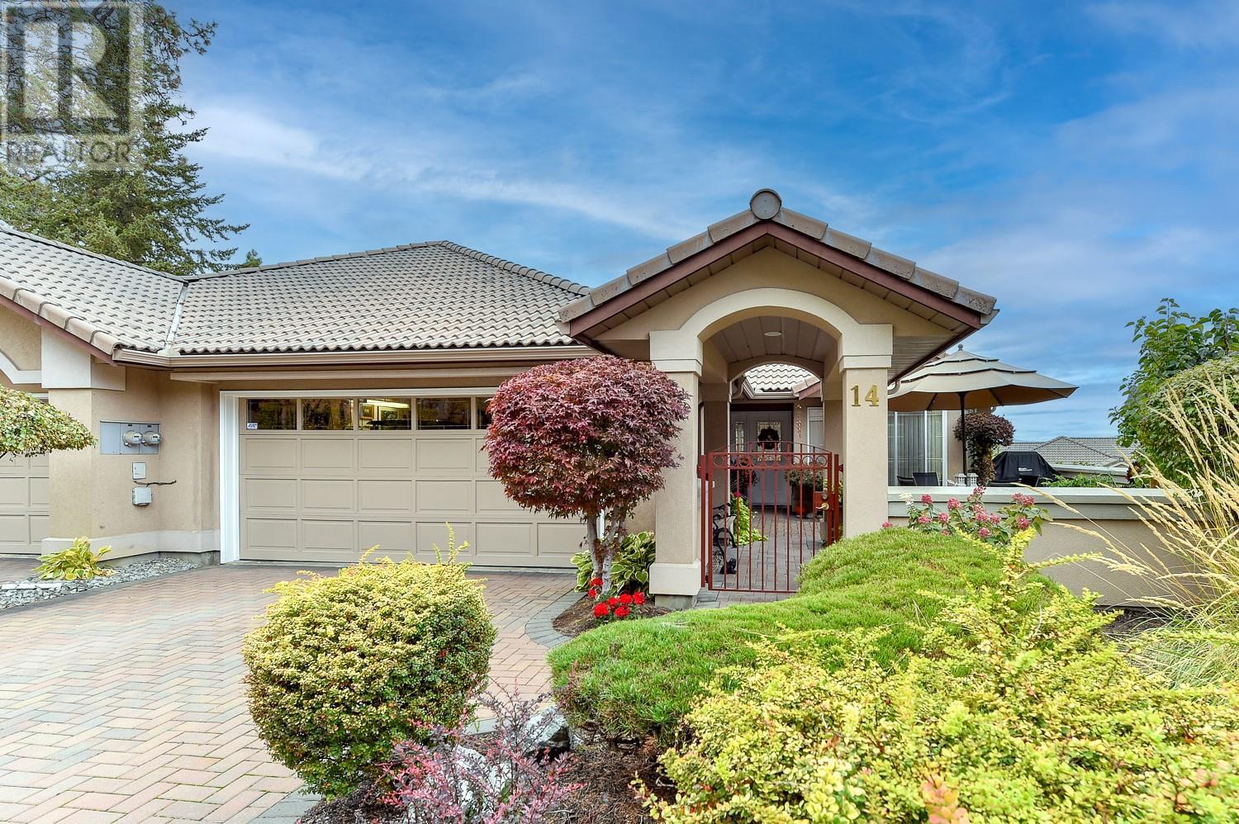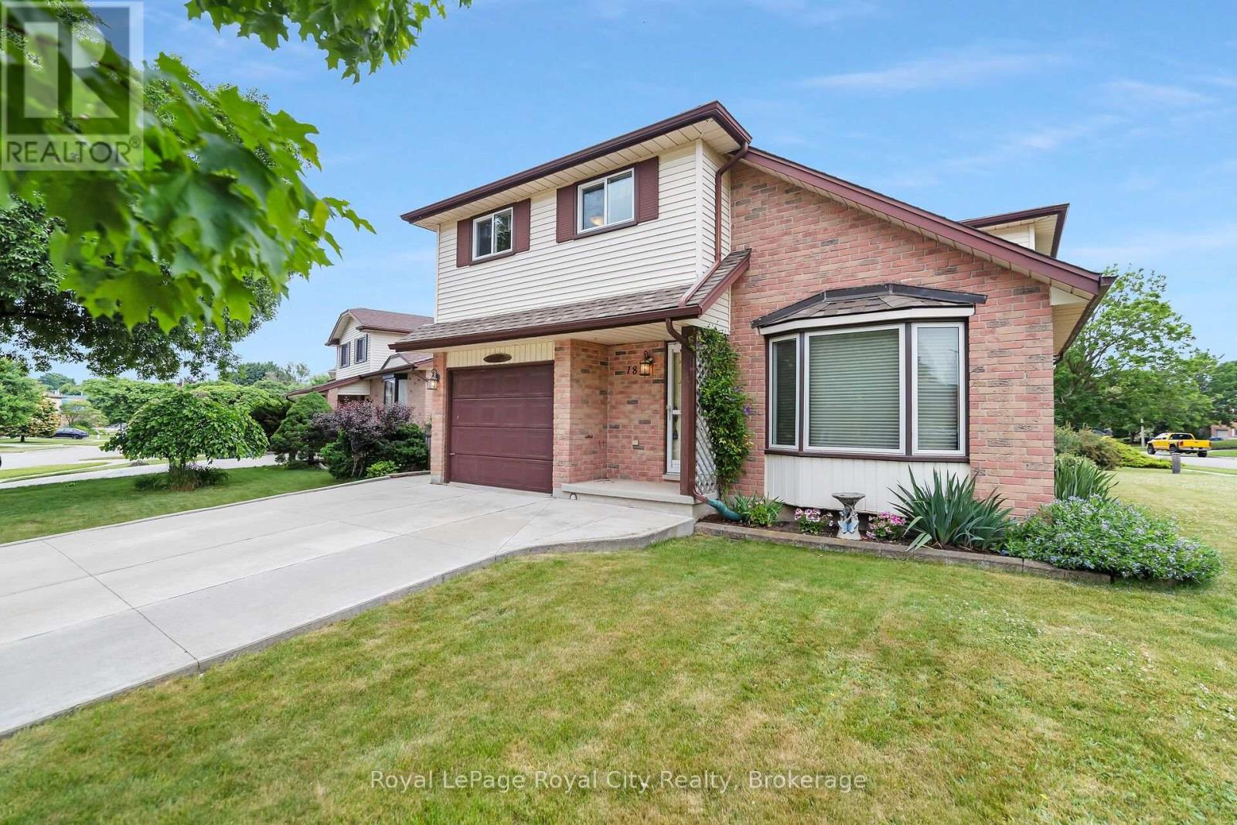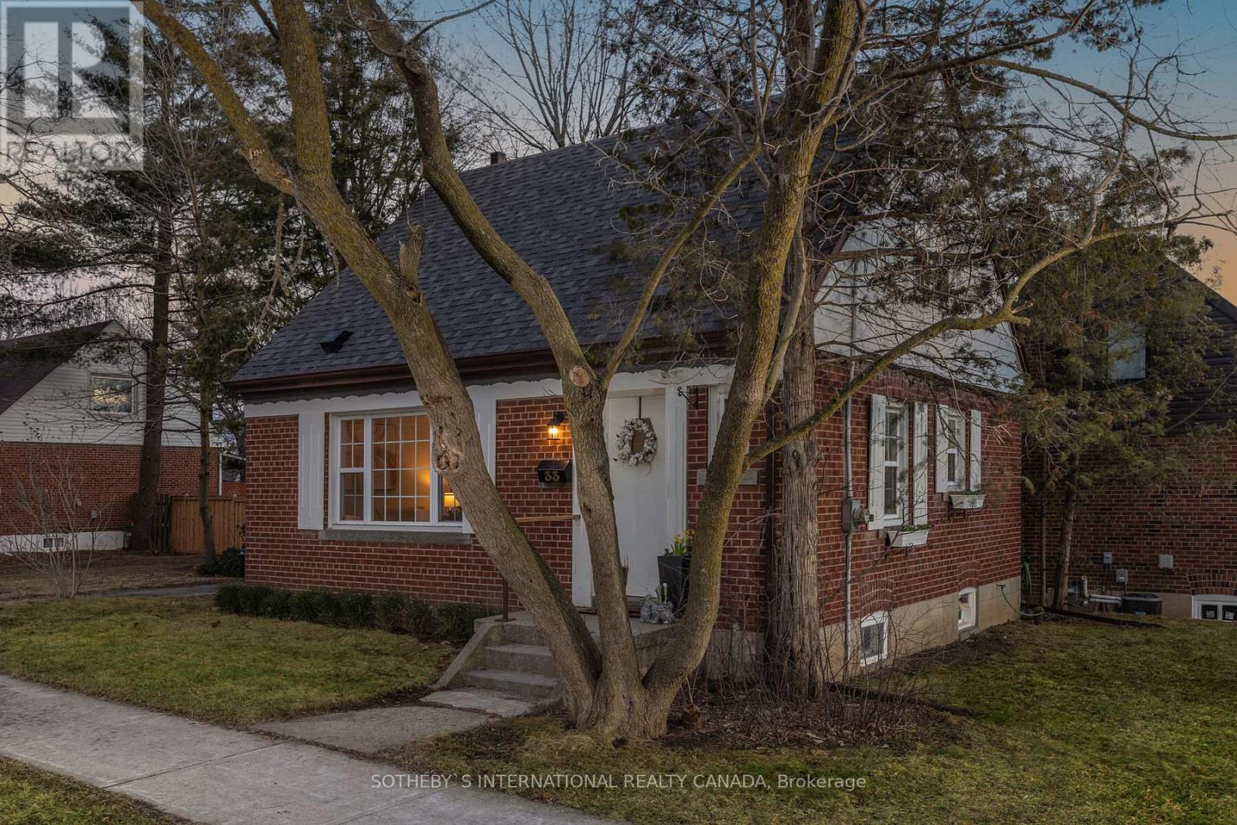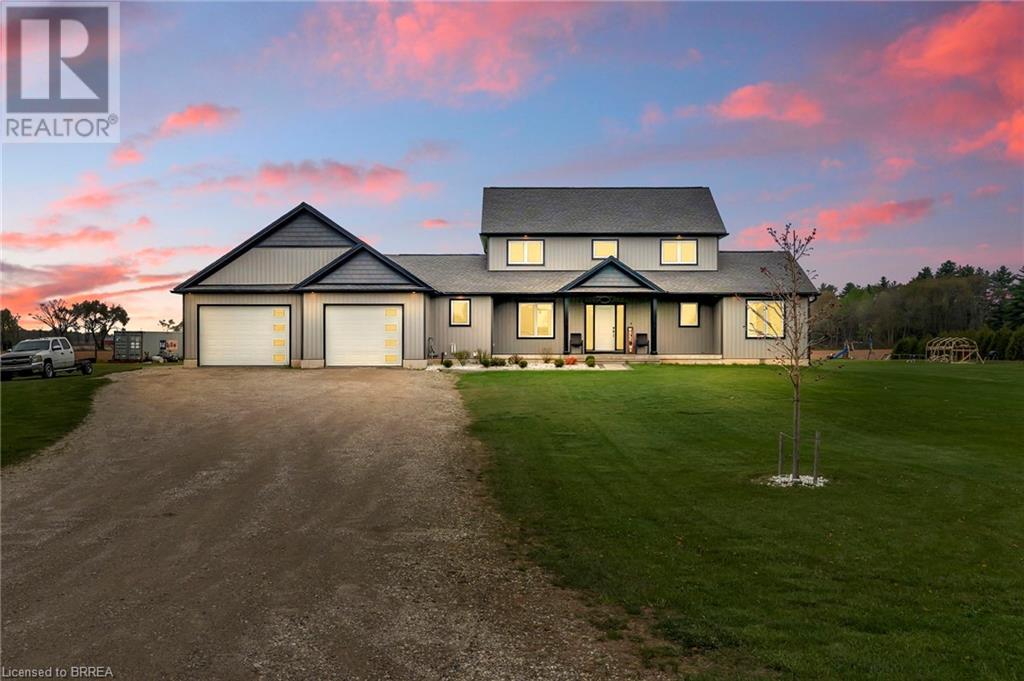4400 Gallaghers Drive E Unit# 14
Kelowna, British Columbia
The perfect balance of Quality, Luxury, Location and view -this Luxury TownHome has it all! Excellent floor plan with Primary Suite, Dining Room, Kitchen, and Living Room, and Laundry on the Main Level. The expansive courtyard welcomes you home and is an oasis of Privacy and Relaxation. From the foyer you are drawn to the spacious main living area with captivating views of the Golf Course, the Valley and the City. The updated kitchen boasts lots of cupboards and drawers. This home features Hardwood Flooring, Concrete Tile Roof, Full Basement with 2 Bedrooms, Family Room, Hobby Room and plenty of Storage Space as well as a Covered Outdoor Patio. Loads of space to Entertain Family and Friends. You'll love spending time on the large deck. Located in the gated 'Lifestyle' community of Gallaghers Canyon with prized Golfing, Social Events, Pool, Fitness Centre, Tennis, Arts & Crafts, and MUCH more. Patterned after the very popular 'Del Webb' communities throughout the US, Gallaghers offers the ultimate Okanagan Lifestyle. Remember, if you are lucky enough to live at Gallaghers - you are lucky enough! (id:60626)
RE/MAX Kelowna
14395 Herron Road Unit# 106
Summerland, British Columbia
Welcome to The Cartwright, a premier bare land strata community located just minutes from downtown Summerland. This 2,750 sq ft home offers functionality across three thoughtfully de-signed levels. On the main floor, you'll find a convenient two-piece bathroom, a formal dining room, a well-appointed kitchen, a spacious living room, and a laundry room directly off the gar-age. Adjacent to the dining room, a generous deck provides an ideal space for entertaining and enjoying the outdoors. The upper floor boasts four bedrooms, including a luxurious primary suite complete with a walk-in closet and a four-piece ensuite featuring a relaxing soaker tub. An addi-tional four-piece bathroom serves the remaining bedrooms, offering comfort and convenience for family and guests alike. The lower floor is a haven for relaxation and recreation, featuring the ul-timate man cave, a four-piece bathroom, and ample storage space. The perfect home, nestled in a great, friendly neighbourhood, for those seeking both convenience and serenity. (id:60626)
Chamberlain Property Group
67 Tallships Drive
Whitby, Ontario
Welcome to 67 Tallships Drive, a beautifully maintained 2-storey detached home (linked underground) in the sought-after Whitby Shores community. What truly sets this property apart is the fully finished walk-out basement. With its own private entrance via a hardscaped staircase, the basement features a complete second kitchen, dedicated laundry, a spacious bedroom, a full washroom, and a cozy outdoor living area with gardens and a large, covered patio. This self-contained space offers privacy, functionality, and comfort.Upstairs, the main home boasts a spacious layout with tasteful decor, two full bathrooms on the second floor, and convenient direct access from the garage. The bright main kitchen opens onto a large deck with no rear neighbours, offering a serene and private setting ideal for entertaining. With two separate laundry areas and exceptional versatility throughout, this home is ideally located within walking distance to the waterfront, top-rated schools, parks, shopping, restaurants, the GO Train, and more. A rare opportunity in one of Whitbys most desirable neighbourhoods (id:60626)
RE/MAX Hallmark First Group Realty Ltd.
10 Midnight Run
Middle Sackville, Nova Scotia
Location! Location! Indigo Shores, this 2-story 4-bedroom, 3.5-bath home offers space, comfort, and a backyard setup built for downtime. Inside, youll find quartz countertops, engineered hardwood floors, a high-gloss kitchen with subway tile backsplash, a walk-in pantry, built-in Bluetooth speakers, and a ductless heat pump. The primary suite includes a double vanity, walk-in closet, and ensuite bath. The laundry room is located upstairs and includes a window for natural light. Fully Finished Basement with your fourth bedroom, Full Bathroom, Rec Room, Workout Space and a Walkout to your backyard. Outside, the home sits on a private 2-acre lot with a paved driveway, single attached garage, and wired double detached garage. Out back, enjoy an above-ground pool with decking, a hot tub, gazebo, and outdoor bara great setup for entertaining or relaxing. Just seconds from highway access and 20 minutes to Halifax, this property offers a mix of space, privacy, and convenience. (id:60626)
RE/MAX Nova (Halifax)
18 Smart Street
Guelph, Ontario
Welcome Home! The original owner has loved and maintained this 2 storey since it was built and now it's time for a new family to move in and make memories here. Hardwood flooring and a vaulted ceiling with skylights in the living room greets you as you enter. The adjoining dining room will be a great place to have all those family meals. Beyond the dining room is the updated kitchen with quartz counters with crisp white subway tile backsplash and stainless appliances. Walking out from the kitchen is your backyard oasis where you are sure to spend many summer hours. A gazebo over the deck provides shade and a fantastic place to curl up with a good book or your morning coffee. Stepping down into the yard is the main attraction ... the inground pool! Kids and adults will definitely appreciate this feature... especially with this summer heat. It was certainly a favourite spot for the current owner and will be missed. The storage shed can accommodate all of your pool gear. Heading back inside and upstairs, there are 3 spacious bedrooms ... including the primary with a 3pc ensuite bath and a 4pc main bath with updated counter. The basement has a drycore subfloor and is insulated and framed - ready for your finishing ideas to customize the space. There is already a cedar-walled 3pc bath so the rest is up to you! Set on a large, fenced, corner lot in a mature south end neighbourhood, within walking distance to Jean Little Public School and an easy drive to all amenities. Updated vinyl windows (except ensuite bath), shingles replaced approx. 8 years ago, pool liner replaced approx 6 years ago and new solar blanket June 2025 (id:60626)
Royal LePage Royal City Realty
53 19897 75a Avenue
Langley, British Columbia
Welcome to Mayfair at West Village by Zenterra! This stunning 4 bed, 3 bath townhouse in one of Langley's newest and quietest communities features a side-by-side garage with EV charging, forced air heating, A/C, on-demand hot water, premium KitchenAid appliances, Whirlpool washer/dryer, and a gas BBQ hookup on the balcony. This townhouse stands out with its prime front facing entrance with direct sidewalk access. Just minutes from R.E. Mountain Secondary, Langley Event Centre, tennis and basketball courts, T&T, Willowbrook Shopping Centre, and the future SkyTrain. Book your showing today! (id:60626)
Royal LePage Northstar Realty (S. Surrey)
2640 Sooke Rd
Langford, British Columbia
This thoughtfully designed home offers over 2,300 sq ft of finished space across two levels, including a spacious one-bedroom suite—ideal for extended family or added income. The main floor features a bright, open-concept living and dining area with a gas fireplace, three bedrooms, and access to a 25’ covered deck for year-round enjoyment. Downstairs includes a fifth bedroom—perfect as a home office or second suite bedroom—and a workshop, ideal for hobbies or remote work. The flexible layout supports multigenerational living or anyone needing more space. Additional highlights include a private yard, covered patio, two sheds, ample storage, fire pit, tons of parking plus RV parking. Just a 3-minute walk to Glen Lake, outdoor enthusiasts will love the proximity to lakes for swimming, paddling, hiking, and fishing. Whether you’re an active family or a nature lover, this location offers comfort, convenience, and lifestyle—just minutes to schools, shopping, and commuter routes. (id:60626)
Exp Realty
10 Killarney Court
Brampton, Ontario
Welcome to 10 Killarney Court! Super clean, well loved & cared for, homes like this don't come along often. That's because people come here to stay in this sought after Heart Lake East community just south of Sandalwood Pkwy, East of Richvale Drive South. What a gem of a private cul-de-sac street we have for you here! Whether you are a young growing family looking for your first fully detached home or empty nesters instead, downsizing to a comfy home on a great quiet street, this home could be just perfect for you. Either way, you will love the charm and warmth this home offers as soon as you open the front door. Nicely situated on a very quiet family-friendly court with great neighbours, this exclusive community is surrounded by mature trees, Heart Lake conservation areas, parks, amazing walking trails, Turnberry Golf Course, great schools to choose from & more. It truly feels like you have left the city behind as you relax & unwind at home! If you enjoy nature, you will love it here -- it's Park Heaven! Such a well maintained home with much to offer including delightful updated eat-in kitchen with stone counters & modern stainless appliances, which walks out to the private fully fenced yard, new patio, perennial gardens & trees. The main floor family room open to the kitchen provides casual family time while you get to enjoy the warmth and cozy ambiance of crackling wood in the fireplace on cold winter days. Updated hardwood floors throughout compliment every main floor room including the formal living room with bay window, dining & family rooms. Three generously sized bedrooms with plenty of closet space make up the second floor and two full bathrooms certainly accommodate a growing family. The finished basement is a great recreation room, complete with a wet bar and 2-piece bathroom for amazing get togethers or just extra space to lounge in comfort. The oversize laundry area adds great storage as well! (id:60626)
Royal LePage Citizen Realty
33 Southmead Road
Toronto, Ontario
Charming family home in peaceful tree-lined neighbourhoood. Seller is having dining room returned to its original use as a third bedroom and will be ready upon occupancy. Sunny kitchen with brand new stainless steel appliances. Big bright principal bedroom with view of mature trees and garden. Large irregular corner lot (29x125x40x110) with east and west side gardens perfect for someone with a green thumb. Amazing original mid-century basement with bar and brand-new broadloom. Lovingly maintained with new roof (2023) and furnace (2023). Newer windows. Walking distance to Clairlea public school and shops. One-minute walk to transit and 5 minutes to Eglinton LRT coming in September (according to latest reports). All the benefits of the suburbs without the commute! The perfect first home! Come take a look! Charming move-in ready 1-1/2 story family home in great little pocket on the boarder of Scarborough and Toronto at Eglinton and Victoria Park. Great price, lovely little neighbourhood, good schools. (id:60626)
Sotheby's International Realty Canada
2445 East Quarter Line Road
Delhi, Ontario
Welcome to this beautifully finished 2-storey home featuring 5 spacious bedrooms, 2.5 bathrooms, and a double attached garage—all situated on just over 1.25 acres of land. A charming covered front porch sets the tone as you enter into a modern, thoughtfully designed living space. The heart of the home is the bright and stylish kitchen, complete with white shaker cabinets, a central island, and a walk-in pantry. The open-concept layout flows seamlessly into the dining area and living room, with direct access to the patio—perfect for indoor-outdoor entertaining. Convenience meets comfort with a main floor primary bedroom, boasting a walk-in closet and private ensuite. You'll also find the laundry room conveniently located on the main floor. Additional features include efficient in-floor heating powered by a reliable boiler system, providing consistent warmth and comfort throughout the home. Upstairs, discover four generously sized bedrooms and a full 4-piece bathroom—ideal for family or guests. The basement is partially finished and offers great potential for additional living space, home office, or recreation area. Step outside to a beautifully extended patio and walkway, leading to a basketball net and ample room to create your dream backyard oasis. Whether you’re hosting gatherings or enjoying a quiet evening, this outdoor space has it all. Don’t miss this rare opportunity to own a spacious, stylish home on a large lot with room to grow—both inside and out! (id:60626)
Real Broker Ontario Ltd.
101l, 209 Stewart Creek Rise
Canmore, Alberta
Discover luxury mountain living at its finest in these exquisite 3-bed, 2-bath single level townhouses, in Stewart Creek's newest multi-family development, The Meadows at Stewart Creek, Situated just under 60 minutes from YYC. These unique homes features close to 1,300 square feet of living space on one level, no step entries, along with a 2 parking pad spaces. Enjoy well appointed and full-featured, open concept living along with 3 bedrooms and 2 full baths- as well as in suit laundry and in unit storage. With multiple colour palettes available for Buyers to select from, The Meadows' tasteful interior design appointments create restful spaces. The unparalleled design carries throughout, and non-parallel walls contribute to both Privacy and interest. **Current rendering shows comparable unit in the Developer's previous project** (id:60626)
Century 21 Nordic Realty
6733 Foothills Drive
Vernon, British Columbia
We have adjusted the price on this wonderful family home which includes 4 spacious bedrooms on the second floor, a large main bathroom with a double vanity, and a luxurious en-suite off the primary bedroom. The main floor boasts cathedral ceilings in the entryway and a beautiful sunken living room designed to capture stunning views of the lake and city. Walk out from the charming and functional kitchen to your fully fenced backyard oasis complete with hot tub and deck with gas BBQ hook up. With the ravine as your backdrop, the backyard becomes a quiet, private haven ideal for family gatherings and peaceful afternoons. The basement includes a separate entrance with plumbing ready for a kitchen offering excellent potential to build a one bed, one bath suite and there is NO poly B! Right across the road is the amazing Whistler Park with tennis courts and play area for the kiddos, the Grey Canal Trail is easily accessible, only 15 minutes to Silver Star Mountain, 7 minutes to the city and this home is in an awesome school catchment. So much to explore in beautiful Foothills! (id:60626)
Royal LePage Downtown Realty
















