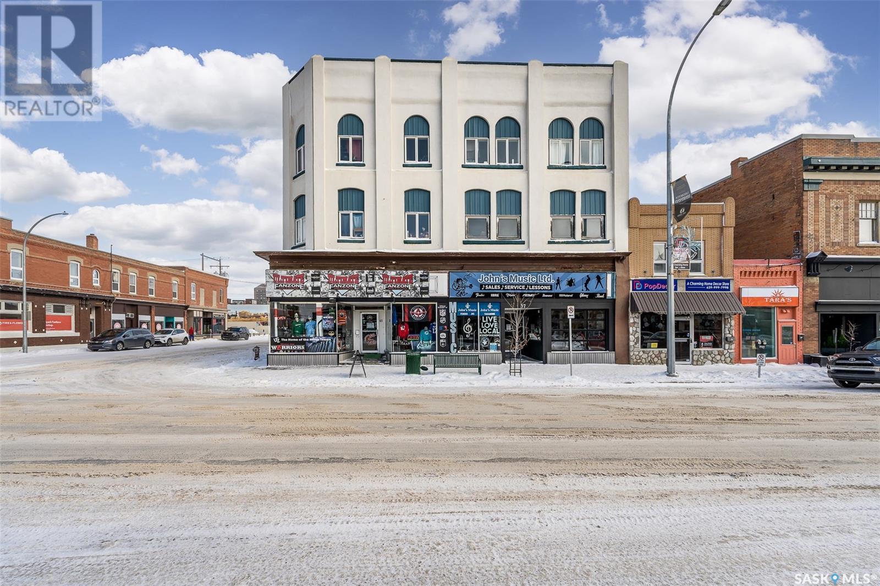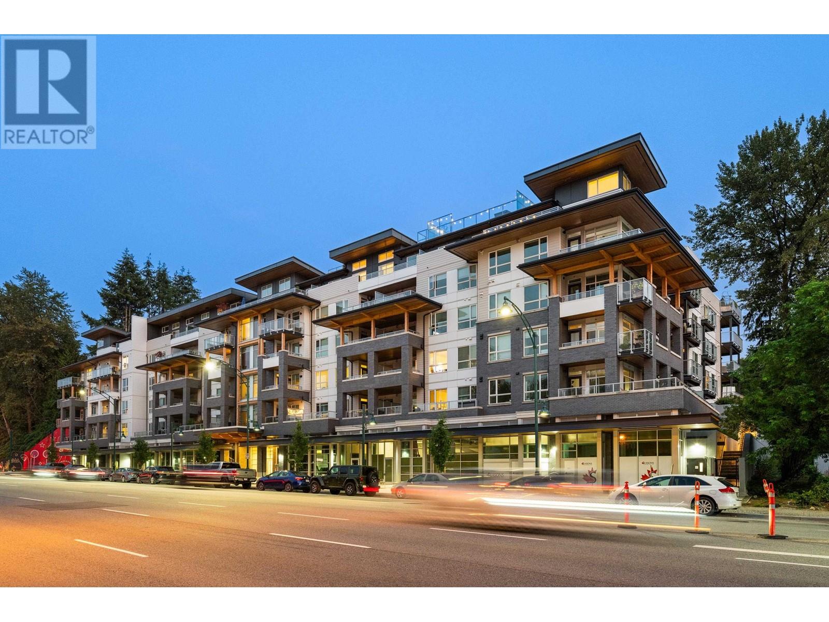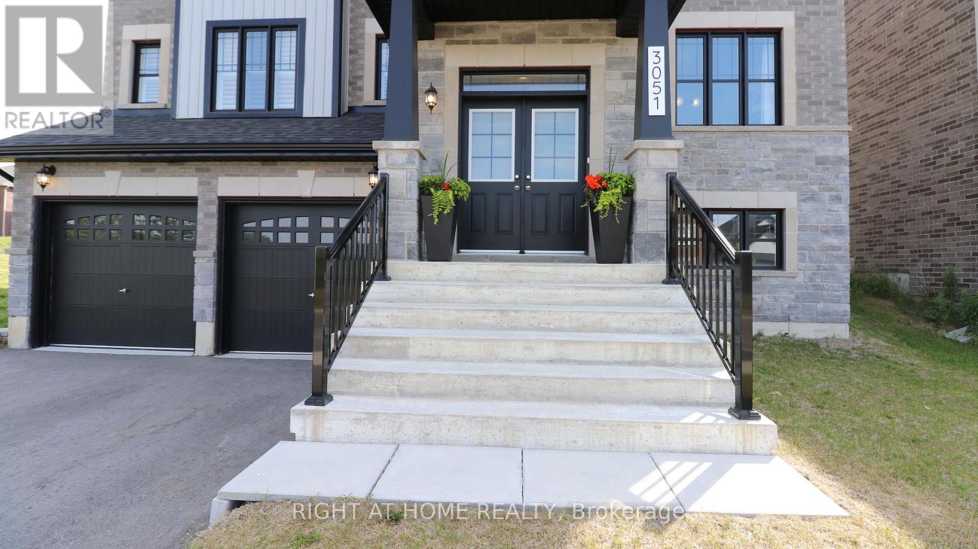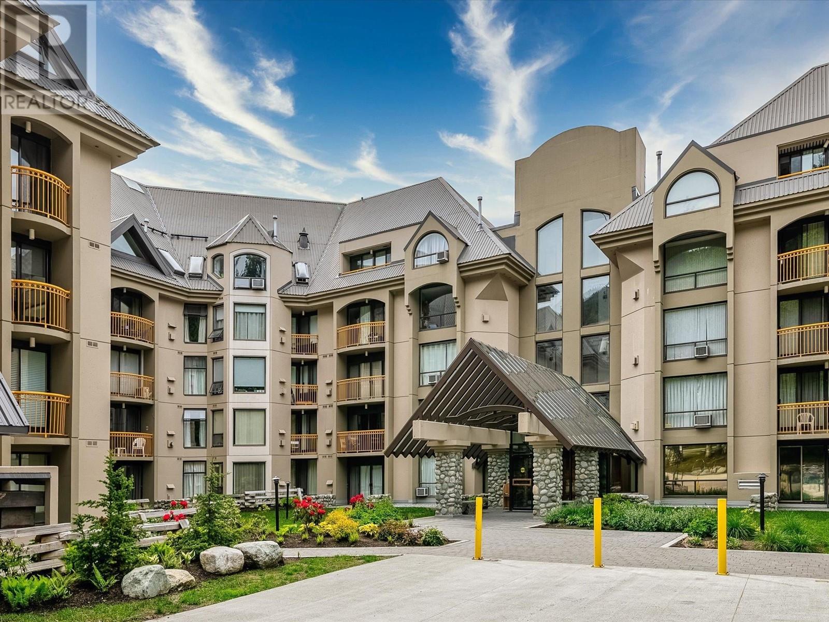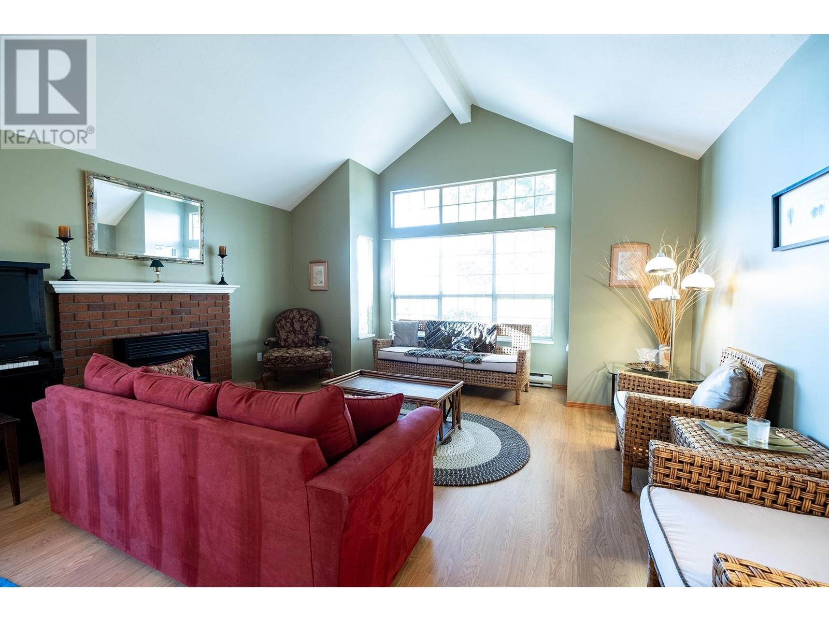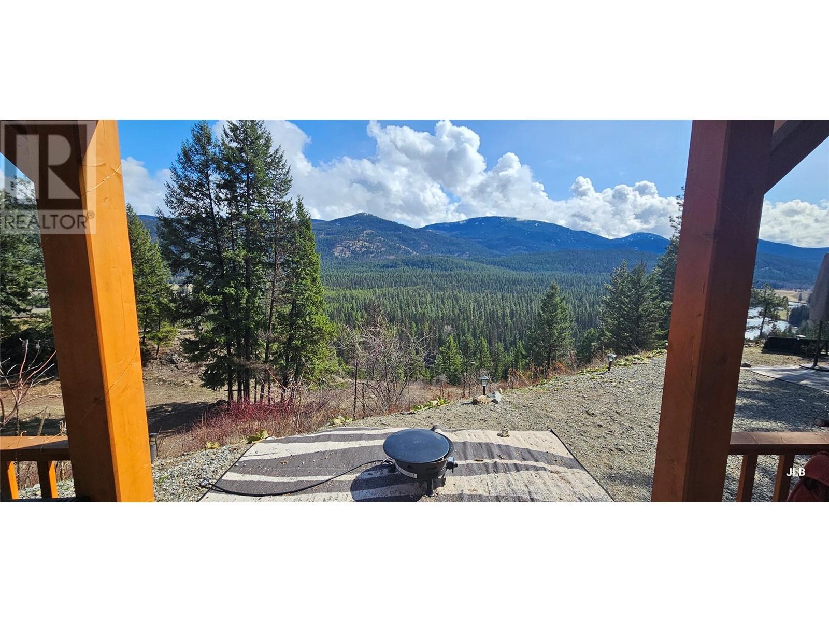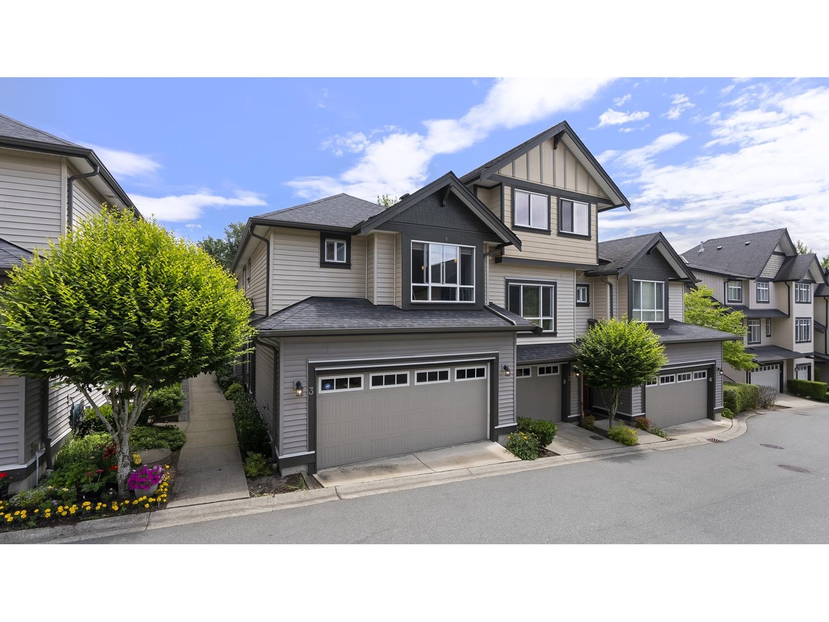667 Fenwick Way
Ottawa, Ontario
Welcome to this exquisite, newly constructed detached home (5 bedrooms), ideally situated in the coveted Crown of Stonebridge community. Just steps from the golf course and offering a peaceful setting with no rear neighbors, this prime location ensures both tranquility and convenience. You'll be just 5-15 minutes away from major highways, grocery stores, healthcare facilities, and top-rated schools. As you step inside, you'll immediately appreciate the builder's meticulous craftsmanship, with expansive windows that bathe the space in natural light. The stunning kitchen, complete with a central island, is complemented by elegant hardwood and tile flooring throughout the main level. A thoughtful in-law suite with its own en-suite bathroom is also located on the main floor for added convenience. Upstairs, you'll find four spacious bedrooms, including two with en-suite bathrooms, offering ample room for the entire family. Enjoy your visit. (id:60626)
Royal LePage Team Realty
13981 Anderson Road
South Dundas, Ontario
Looking for more space for your growing family? Look no further! This spacious home features five generously sized bedrooms, including a primary suite with a luxurious ensuite designed for ultimate comfort. The open-concept main floor flows seamlessly into a large rear deck - perfect for hosting family gatherings and summer get-togethers. Close to highway 401, shopping centers, grocery stores , Upper Canada Village, and the St. Lawrence River and much more. (id:60626)
RE/MAX Ace Realty Inc.
37 Main Street N
Moose Jaw, Saskatchewan
8.65% Cap Rate! Mixed use 14,310 sf commercial building on the corner of Main and River Street in historic downtown Moose Jaw! This is an investment opportunity like no other! Three (3) separate commercial spaces on the street level with 9 residential units on the second and third floors! $86,360 Net Operating Income annually with below market rents, leaving room for new owner to increase revenue. (id:60626)
Royal LePage Next Level
406 3229 St Johns Street
Port Moody, British Columbia
WELCOME TO THE CLYDE right in the heart of PORT MOODY! 2 bedroom & 2 bathroom, 1042 square ft end unit with 225 square ft wrap around deck. Open concept layout with 8ft ceilings, extra large modern kitchen featuring white cabinets, high end S/S appliances, gas range, quartz countertops, tile backsplash & 5 ft island. Balcony access off living & dining room areas. Dining room is large enough to fit a large dining table. Primary has walk in closet, 4 pc ensuite with double sinks. The secondary bedroom located opposite side of the unit. Light & bright end unit with lots of windows giving tons of natural light. Comes with 1 parking (EV wired) & 1 storage locker. Steps to Inlet Skytrain station, shopping & recreation. 2 pets are welcome! (id:60626)
RE/MAX All Points Realty
1514 Chickadee Trail
London South, Ontario
Welcome to this beautifully built home, less than 2 years old, offering modern design and spacious living. Step into a bright and open main floor featuring a large living room, a stylish kitchen complete with quartz countertops, an island, stainless steel appliances, a dedicated dining area, and a versatile den perfect for a home office or study. Upstairs, you'll find four generously sized bedrooms, including two with ensuite bathrooms. The primary suite boasts a large walk-in closet and a luxurious ensuite bathroom. Convenient second-floor laundry adds to the home's functionality. Located just minutes from Victoria Hospital, schools, the library, Walmart, FreshCo, and many other essential amenities, this home combines comfort, convenience, and style in one exceptional package. (id:60626)
Royal LePage Triland Realty
3051 Sierra Drive
Orillia, Ontario
Welcome to this fabulous West Ridge family home with $35,000 of builder upgrades on a premium 49 ft lot!! This home's exterior greets you with a distinguished and imposing presence. $$$ spent on Massive stone work, upgraded black facia/pot-lit soffits and window frames. Double entry doors lead you into a spacious, sunny foyer with beautiful wooden stairs. This 4 bdr home boasts upscale engineered vinyl floors and 9ft ceilings throughout. Soak in the lavish lifestyle of a gas fireplace, and find your inner-gourmet in the gorgeous lavish kitchen, with ceiling-height beautifully-trimmed black cabinetry and luxurious expansive Caesarstone counters. Upgraded porcelain tiles and counters in washrooms and upstairs laundry. Above-grade windows, separate entrance, roughed-in bath and high ceilings in basement allow for potential in-law suite. Too many upgrades to mention! (see list att). This home is truly sun-filled, with custom California shutters. Location-conveniences are vast! Surrounded by trails, parks, top-rated schools, shops, restaurants (even Costco and Home Depot). Orillia lies on Lake Simcoe and Couchiching, with beautiful beaches and historic downtown. Conveniently, just over an hour to Pearson Airport, 10 min to regional airport, minutes to Hospital, Lakehead University, huge Sports Center, Casino Rama, ski resorts and multiple world-class golf courses, Orillia is a town flooded with trees and forests, a place to call home. *(some images have been virtually staged) Don't forget to watch Virtual Tour! (id:60626)
Right At Home Realty
100 Sierra Morena Manor Sw
Calgary, Alberta
Welcome to the Morena West complex and this beautifully appointed east–west facing corner villa-style bungalow, offering nearly 2,550 sq. ft. of total developed living space. With 4 bedrooms, 3 full bathrooms, and a professionally finished basement, this home blends low-maintenance luxury with thoughtful design—perfect for downsizers seeking comfort without compromise. Step inside to a bright, airy layout with 9-foot ceilings, maple hardwood flooring, and elegant finishes throughout. The spacious living room is anchored by a stunning gas fireplace, and flows into the dining area and well-equipped kitchen, which features quartz countertops, stainless steel appliances, ample cabinetry, and a central island—the main floor seamlessly connects to the outdoor deck with gas BBQ hookup, great for summer time coffee or dining. The primary retreat is generously sized and offers a 5-piece ensuite with double vanity, soaker tub, tiled shower, and a walk-in closet. A second main floor bedroom sits adjacent to a full 4-piece bath, ideal for guests or a home office. Additionally, you'll find a large mudroom and laundry area with direct access to a spacious double attached garage, offering both convenience and storage. The basement level is professionally finished and features extra-tall ceilings, a large family room, a separate recreation area, two additional bedrooms, a 3-piece bathroom, and a flex space perfect for a gym, hobby room, or second office. There's also an expansive mechanical/storage room. Additional highlights include central air conditioning, a quiet, well-managed villa community, and unbeatable proximity to Westhills shopping, Griffith Woods, the C-Train, and Stoney Trail. Enjoy the surrounding pathways and green spaces in this peaceful yet connected location. Book your private showing today! (id:60626)
2% Realty
220 4809 Spearhead Drive
Whistler, British Columbia
Attractive and nicely furnished turn-key 1 bedroom, 1 bath condo at the sought-after Marquise complex! Situated in the Blackcomb Benchlands across the street from the slopes of Blackcomb Mountain and conveniently located on the free shuttle route for easy year-round access to Whistler Village. This unit is well cared for, has received a number of upgrades and features nice furniture throughout. Enjoy the gas fireplace, flat screen tv's in the bedroom and living room, air conditioning and an extra vanity sink in the bedroom . The Marquise complex has great common facilities including a games room, exercise and fitness room, outdoor pool and hot tub area and common area laundry. With a great location and building amenities, it´s no surprise the Marquise on Blackcomb is a popular choice. (id:60626)
Sutton Group-West Coast Realty
5462 Kensington Road
Sechelt, British Columbia
Fabulous family home in the heart of West Sechelt on a bright safe and very sunny street!This lovely 1800 square ft rancher has a fabulous floorplan that's perfect for a growing family. The home features vaulted ceilings in the formal living room, with large bright windows with an ocean view.Adjacent is the diningt room and at the front of the home is a very lage games room with adjacent bathroom that could be used as a large primary bedroom. Currently the home has 3 bedrooms and 3 bathrooms. The current primary features an ensuite bathroom and walk in closet and adjacent at the rear oif the home are two further bedrooms. The dine in kitchen features patio doors that lead out into the fenced rear garden, perfect for summertime bbq's!Only one block from the beach, parks and schools nearby! (id:60626)
RE/MAX City Realty
Ph108 - 60 Shuter Street
Toronto, Ontario
Great new home or investment property! CORNER PENTHOUSE 2 +1 bed + 2 bath suite at Menkes Fleur in the heart of downtown Toronto. Floor to ceiling windows. Unobstructed views of the Toronto skyline! LIVE at the center of all that matters! Close to St. Michael's Hospital & Likashing Research Institute. Overlooking historic St. Michael's Cathedral. Walking distance to TMU, George Brown College, U of T, Princess Margaret Hospital, Mt. Sinai Hospital, Toronto General Hospital, City Hall, Eaton Center, St. Lawrence Market, Union Station & Roy Thomson Hall. Theaters abound very close by, Massey Hall, Mirvish Theater & Elgin Winter Garden Theater. Highly accessible from Queen's & Dundas TTC stations & streetcars to & from Queen's Park, Kensington Market, Chinatown, Harbourfront, Sugar Beach & CNE. Pet-friendly, tight security, with 24-hour concierge. Amenities include, a gym, yoga studio, media theater, library/study, lounge, catering kitchen, large party room & rooftop patio, BBQ and guest suite. (id:60626)
Homelife/miracle Realty Ltd
17km Christian Valley Road Lot# Rem Sl4
Westbridge, British Columbia
Ultra private property with stunning river, valley and mountain views. There are 2 newer one room cabins with bathrooms and vaulted ceilings for the family or guests at the lower level of the land. Both are hooked up to a large solar system (Ask LS for details) and septic. Water is currently by available by hold tanks. Propane stoves for heat. Lots of room for building a shop or more cabins if wanted. If you like hunting or exploring nature this 149 acres of wilderness is ready for your adventures. Property has crown land on 2 sides. No neighbors in sight. There is a rustic upper cabin, that gives you a bird's eye view of the valley below. Want to go to the river? There is small portion on the river (half an acre) as a separate parcel shared by the 6 lots in the development. (Ask LS for details). Property is out of the ALR with no zoning. GST applicable. If you are looking for a retreat this could be your special place. Approx 20 minutes north on the Christian Valley Rd from Westbridge. Approx 90 mins south of Kelowna. (id:60626)
Royal LePage Desert Oasis Rlty
3 19938 70th Avenue
Langley, British Columbia
Welcome to the stunning Summerhill Complex! This rare 2-storey corner townhouse offers over 1,800 sqft of bright, functional living with 9' ceilings on the main and large windows throughout. The open-concept layout features a spacious kitchen, powder room, and seamless flow to a private backyard perfect for summer BBQs. Upstairs you'll find 3 generous sized bedrooms plus a dedicated office/study area. Enjoy double side-by-side garage, and pet-friendly community. Steps to schools, Willowbrook Mall, parks, Costco, and transit. School catchment: Langley Meadows Community Elementary and R.E. Mountain Secondary. A perfect blend of space, style, and location! (id:60626)
Exp Realty Of Canada Inc.



