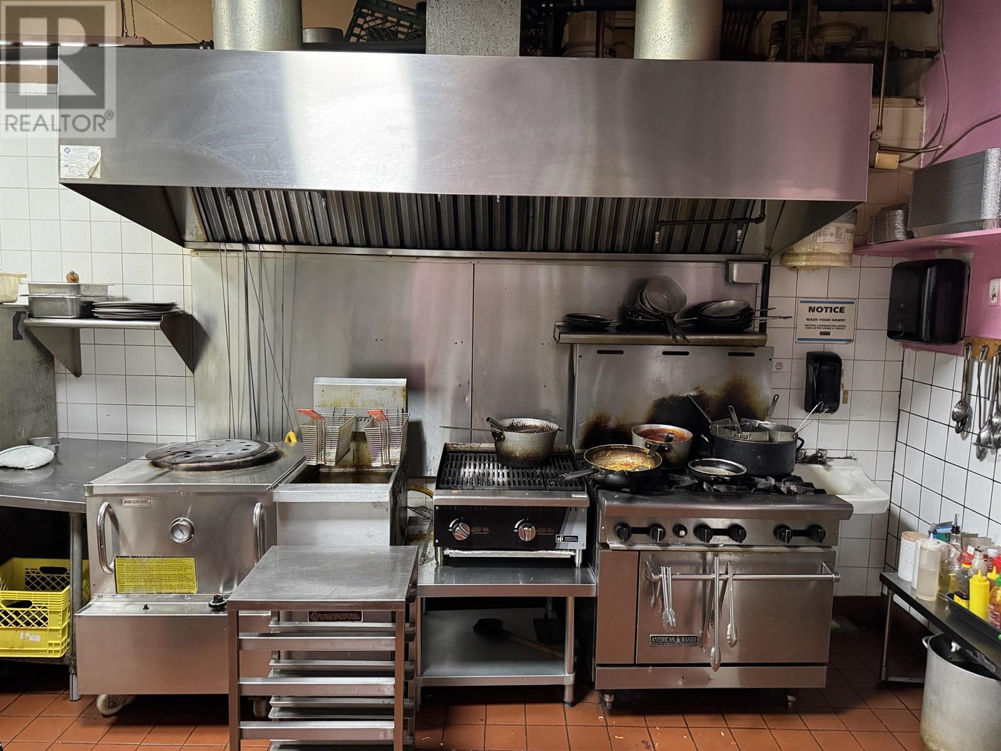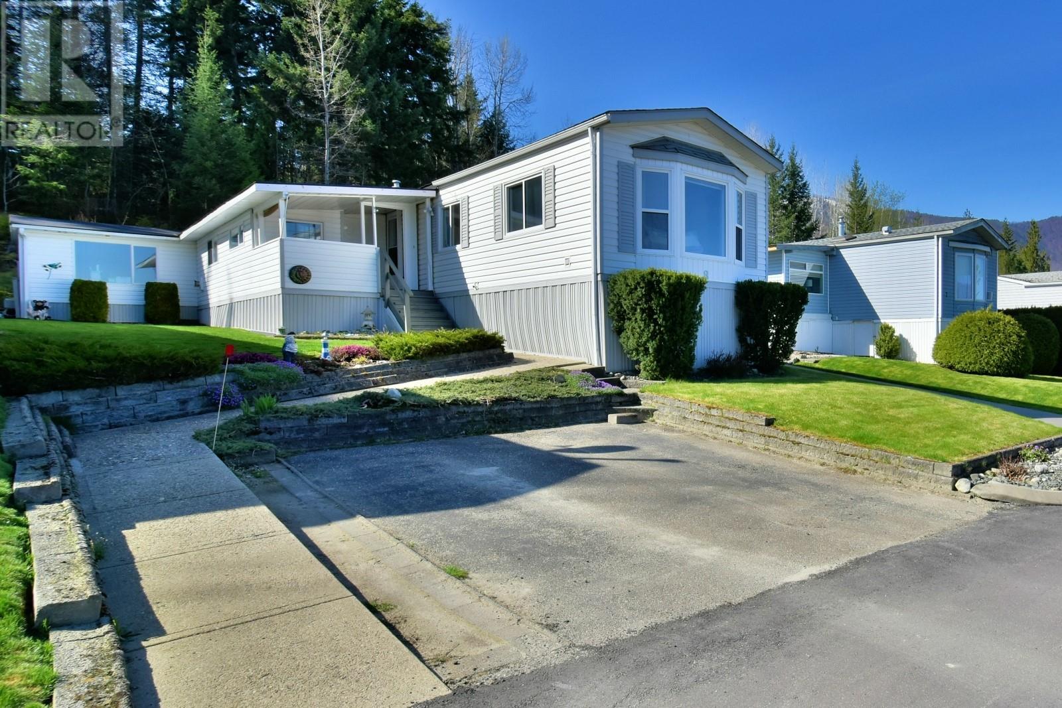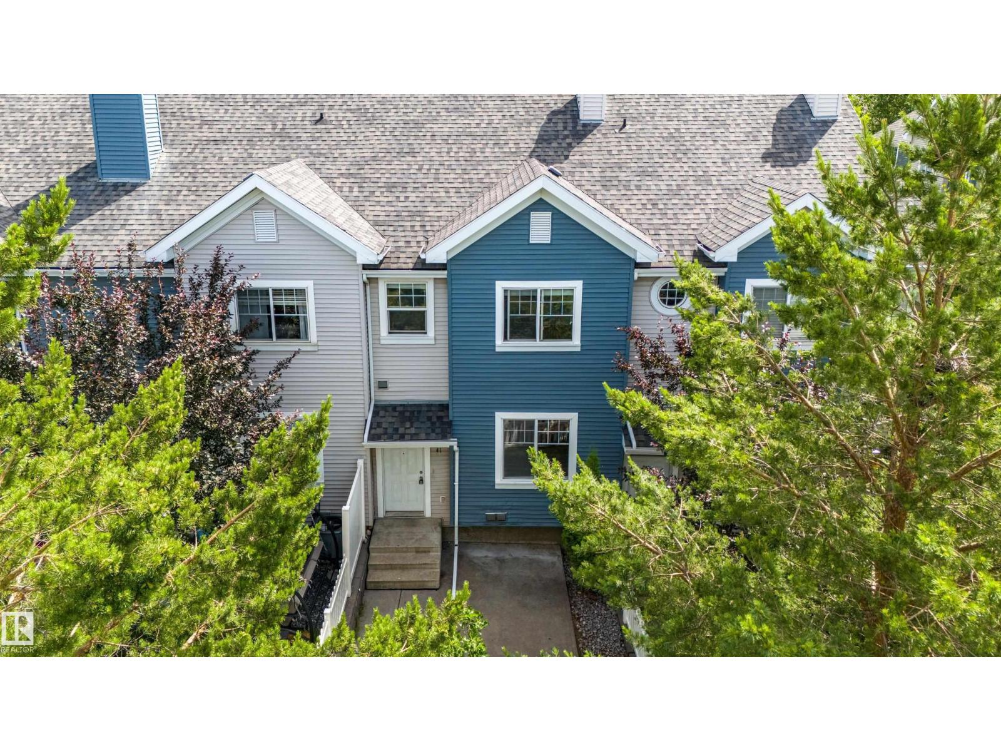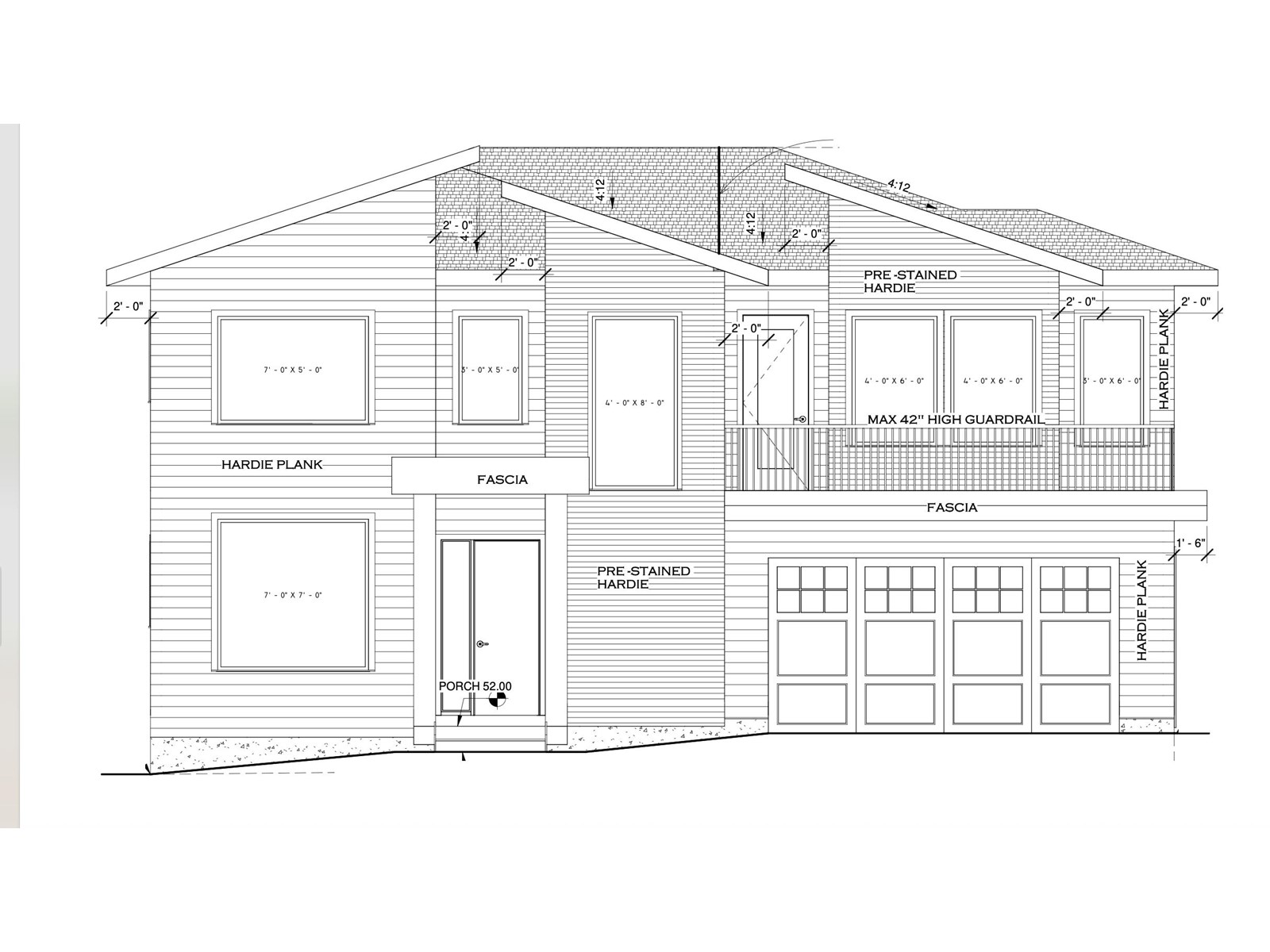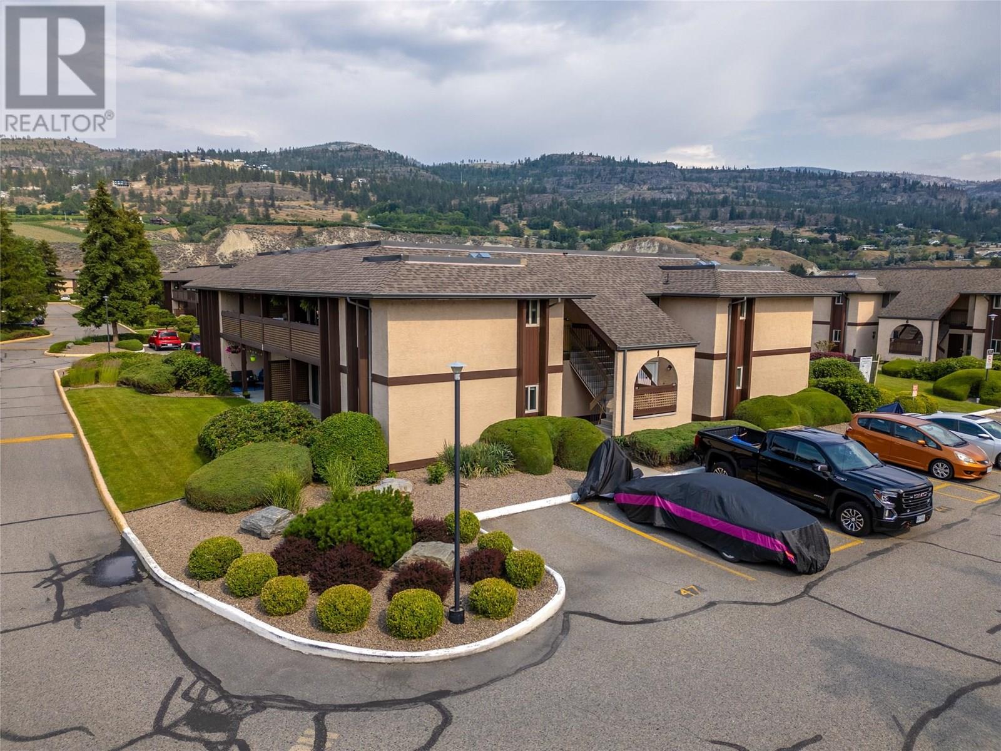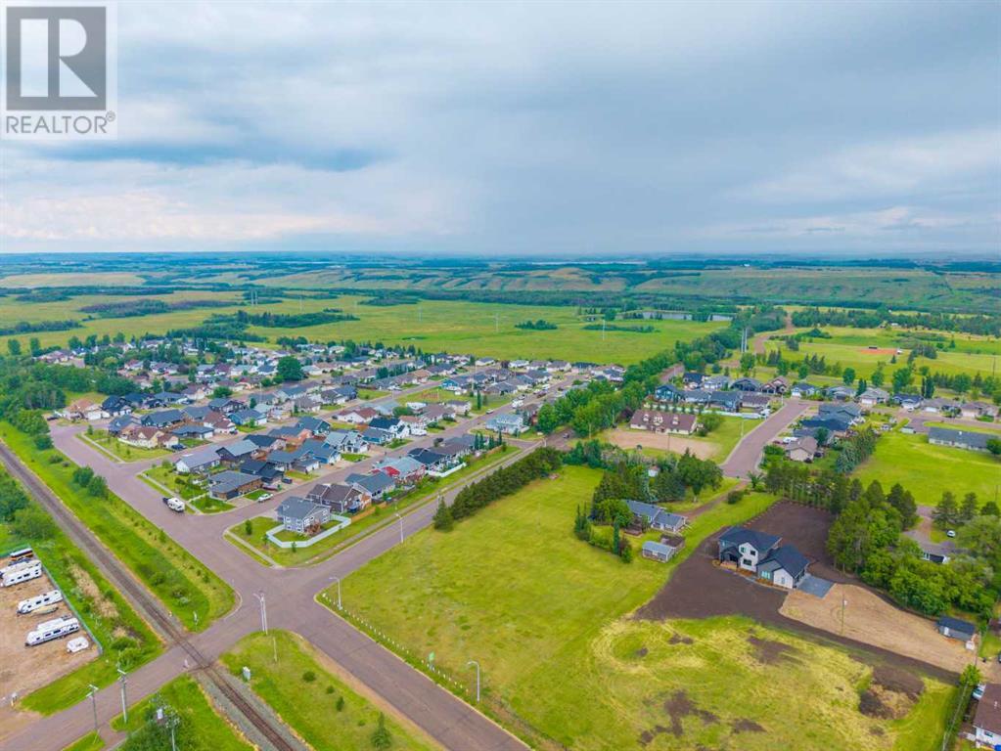535+539 Main Street
Woodstock, New Brunswick
Location! Location! Location! Automotive services, Laundromat, Convenience Store, let your imagination soar. Your chance to make a dream come true. The main building and attached building for office space. This is a chance of a lifetime. Heat pump in office area. In floor heating in main building. Upgraded electrical system (id:60626)
Century 21 All Seasons Realty
256 Head Street S
Simcoe, Ontario
This recently freshened up 2-bedroom, 1.5-bath home is move-in ready. Improvements in recent years include vinyl self-cleaning windows, doors, flooring, and trim (2017 Approximately), along with fresh interior paint and new roof shingles (2025). The main floor offers a bright, spacious living room with laminate flooring, an eat-in kitchen featuring soft-close cabinets, backsplash, and sliding doors that open to a generous sized rear yard with garden shed. Convenient main floor laundry and a 2-piece bath add to the home's functionality. Upstairs, you'll find two bedrooms and a 4-piece bath. Affordable and easy to maintain, this home is within walking distance to the fairgrounds, shopping & trails. It's perfect for first-time buyers or investors seeking a low-maintenance, move-in-ready property. (id:60626)
Progressive Realty Group Inc.
200 Confidentil
New Westminster, British Columbia
Mediterranean Restaurant and Sports Bar. This restaurant, equipped with a fully equipped commercial kitchen, a 10' exhaust hood, a double-deck pizza oven, a tandoor oven, and a walk-in cooler, is designed to accommodate any culinary style. It boasts an expansive 110-seat dining area, a visible central bar, and a spacious patio. Additionally, the restaurant features a separate meeting or private dining room, suitable for groups of 8 to 12 individuals. Situated in a prime neighbourhood with substantial growth potential, this establishment invites inquiries for further details. No cuisine restriction. Contact: 604-767-7867 for info. (id:60626)
Amex Broadway West Realty
1420 Trans Canada Highway Unit# 8
Sorrento, British Columbia
Pride of ownership in this immaculate Lakeview 1993 modular home with additions at the very top and at the end of a cul-de-sac. No thru road !! Features cathedral ceilings, open concept floor plan, newer flooring, large primary bedroom, full main 4 piece bathroom, 2 piece powder room, central air, eat in kitchen with plenty of cabinets, sky lights, deck, 2 storage sheds, all poly-B has been replaced with PEX, beautifully done easy care landscaping, quite and very friendly 55+ MHPark. Please check out the walk through Video. (id:60626)
Century 21 Lakeside Realty Ltd
111 Falcon Place Unit# Lot 2
Osoyoos, British Columbia
Premium location on an amazing 3.33 acre parcel on popular Anarchist Mountain Sub Division. This property will not disappoint with spacious building site, gorgeous views and plenty of privacy. All your needs will be met here with tranquility , peaceful surrounding, and loads of natural beauty. Hiking trails, skiing, golfing and swimming are just minutes away. Drilled well, paved to building site and NO time line to build. Great change in lifestyle awaits you here. Come have a look at this desirable setting and bring your building ideas. (id:60626)
RE/MAX Realty Solutions
#41 8304 11 Av Sw
Edmonton, Alberta
Modern, bright, this 3-bedroom Summerside townhome offers large windows, an open-concept kitchen, living, and dining area—plus a cozy nook perfect for a home office. Brand-new vinyl plank flooring welcomes you at the entrance and main floor, with fresh carpet upstairs. The double attached garage leads into the basement, which includes laundry, furnace, storage, and internal garage access. The complex is lined with trees and has beautiful green space. Residents enjoy full access to private Lake Summerside — beach, clubhouse, lake, walking paths, tennis, volleyball, and winter skating. New paint, baseboards, light fixtures, and dishwasher complete this move-in-ready gem. Pets allowed with board approval. Steps from schools, shopping, and Anthony Henday, this home blends style, and convenience. (id:60626)
Real Broker
124 Norweld Drive
Orillia, Ontario
Industrial Zoning Permitting A Wide Range Of Uses. Immediate Occupancy Available. Ideal Location Featuring Access To Highway 11 Nearby. Partially Fenced In. Some M1 Zoning Uses Include: Landscaper's Yard, Motor Vehicle Parts Shop, Body Repair Shop, Outdoor Storage Accessory To Permitted Uses, Commercial Self Storage Facility, Custom Workshop, Warehouse. Foundation On The Lot Was Approved For A Two Storey Warehouse (225.9 M2) (id:60626)
Royal LePage First Contact Realty
63950 School Road, Hope
Hope, British Columbia
Fantastic opportunity to own a residential lot in the heart SILVERHILL of beautiful Hope, British Columbia. This prime property offers the perfect setting to build a two-story home with stunning mountain views all around or Build DUPLEX in a New Zoning by Law (Check with City) Nestled in a quiet and established neighbourhood, this flat and easily accessible lot is ideal for families, retirees, or investors looking to enjoy a peaceful lifestyle while being minutes away from schools, shopping, recreation, and highway access.Whether you're planning your forever home or a weekend getaway, this is a rare chance to create your own space in one of BC's most charming communities. Don't Miss it. (id:60626)
Century 21 Coastal Realty Ltd.
3140 Wilson Street Unit# 124
Penticton, British Columbia
Welcome to Tiffany Gardens – a well-maintained community in a fantastic location! This beautifully updated 2-bedroom, 1-bathroom home is move-in ready and perfect for first-time buyers, downsizers, or investors. Enjoy the comfort of newer appliances and fresh updates throughout. Bonus of a newer hot water tank that gives peace of mind. The bright and functional layout offers a cozy living space, an efficient kitchen with modern touches, and two spacious bedrooms with ample storage. Whether you're relaxing at home or exploring the nearby shops, restaurants, and parks, you'll love the lifestyle this home offers. Tiffany Gardens is known for its friendly atmosphere and well-kept grounds. Don’t miss your opportunity to own an affordable, stylish home in one of the area’s most desirable complexes. (id:60626)
Exp Realty
105 2nd Avenue Nw
Milk River, Alberta
Located in the charming town of Milk River, this spacious 2-bedroom, 2.5-bathroom home sits on a huge double lot, offering endless possibilities. Featuring a new roof (3 years old), central A/C, and central vac, this well-maintained property is designed for comfort and convenience. The beautifully mature yard provides a serene outdoor space, while the expansive interior is perfect for entertaining, relaxing, or creating personalized areas such as a home gym, library, or office. A bonus prep room off the kitchen allows for extra storage and creativity, and the main floor laundry room adds to the home's practicality. Enjoy the perks of small-town living with incredible outdoor opportunities, including nearby Writing-on-Stone Provincial Park, fishing, camping, and a golf course! Priced at $329,000, this home is a fantastic opportunity for those seeking space, comfort, and a great location. (id:60626)
2 Percent Realty
6103 52 Avenue
Vermilion, Alberta
Opportunity Awaits. Now available; 2.25 Acres currently zoned R2 on Vermilion's West-End. A mature shelter-belt surrounds most of the parcel providing a secluded feel. Access to future properties could be off of 52nd avenue or Becky Scott Trail. Whether it be to subdivide into many lots or to take on as an in-town acreage, the potential on this land is sky high. Prime land in a fantastic location with direct access into the Vermilion Provincial Park (id:60626)
Vermilion Realty
321 Main Road
Boswarlos, Newfoundland & Labrador
This well maintained 2 bedroom and 1 1/2 bath home sits on a large lot in the quaint community of Boswarlos, just a 20 minute drive outside of Stephenville. This home has had many updates especially in the past three years, like new windows, doors, siding, decks, landscaping, a whole new salt water system for drinking water. The laundry has been relocated from the second bedroom out into the storage room off of the lower level of the home, which use to be an attached garage, but now converted into a recreation room. The kitchen has plenty of cupboards and counter space for prepping your meals or baking. There is an island in the center of the kitchen as well. This home comes with stainless steel appliances including a fridge, stove, microwave and wine cooler. The open concept dining and living room has a heat pump to help keep you cool in the summer and heat in the winter. There is a small deck off the living room at the front of the house where you can sit and enjoy the view. Out the back door you will find another larger more private and sheltered deck which is great for BBQs. This home has ceramic tiles and Hardwood floors and the recreational room has a wood burning stove recently installed to help to help with heating the home in the winter months. There is a single car garage next to the home which has the water systems in a small portion of it with a heater to make sure nothing freezes up in the winter. In the back yard is a much larger garage with doors on the front and back, great for all your storage needs. There is a small greenhouse and gardens already started. Don’t miss out on this great opportunity to live in a quiet community which has a great sandy beach just down the road and yet close enough to all the important amenities in the larger town of Stephenville. Call today for your personal tour. (id:60626)
Century 21 Seller's Choice Inc.



