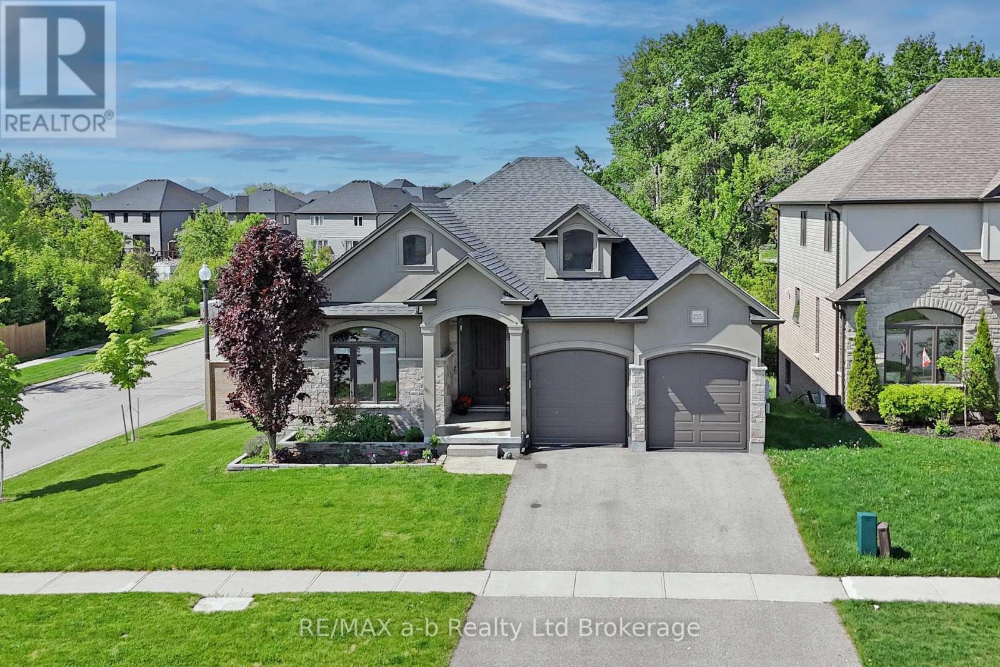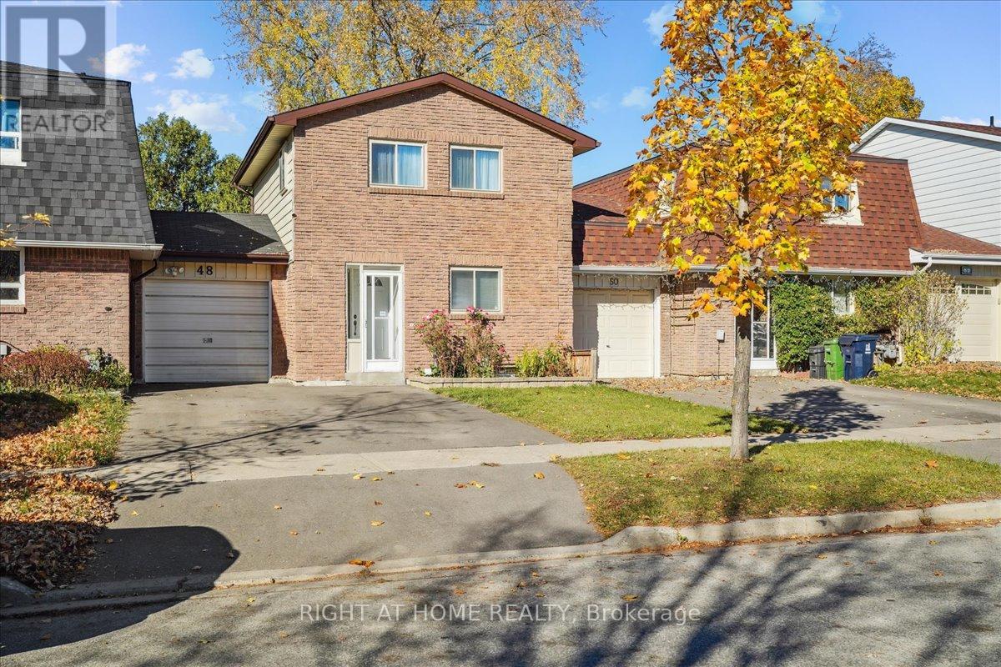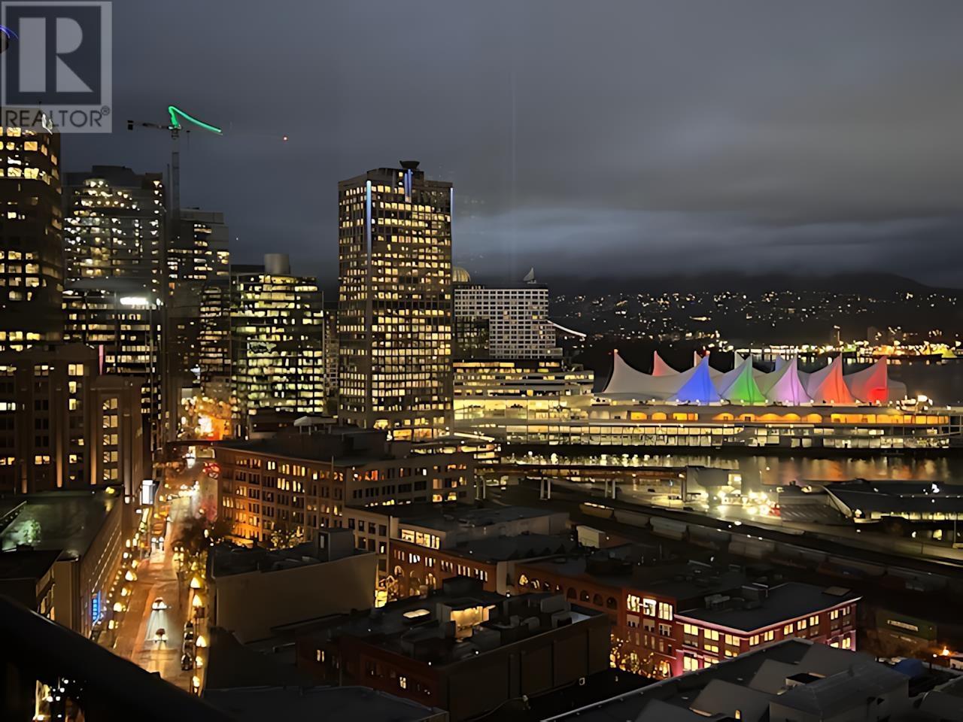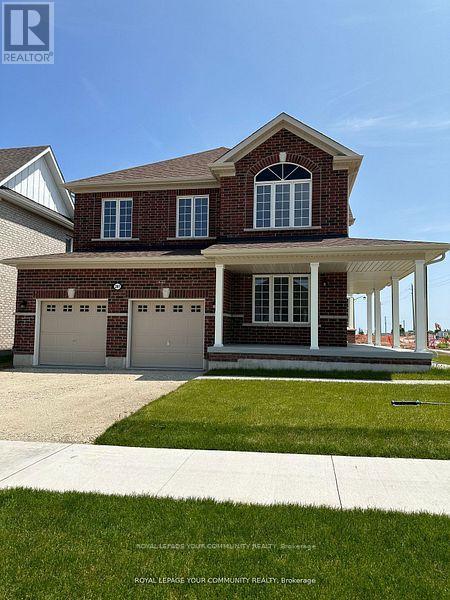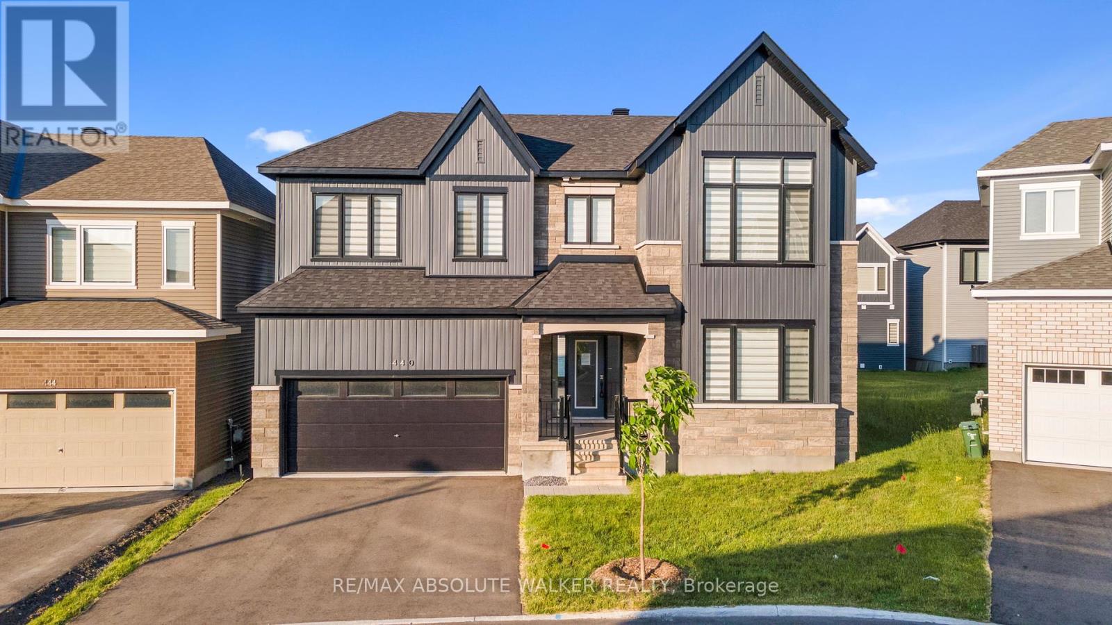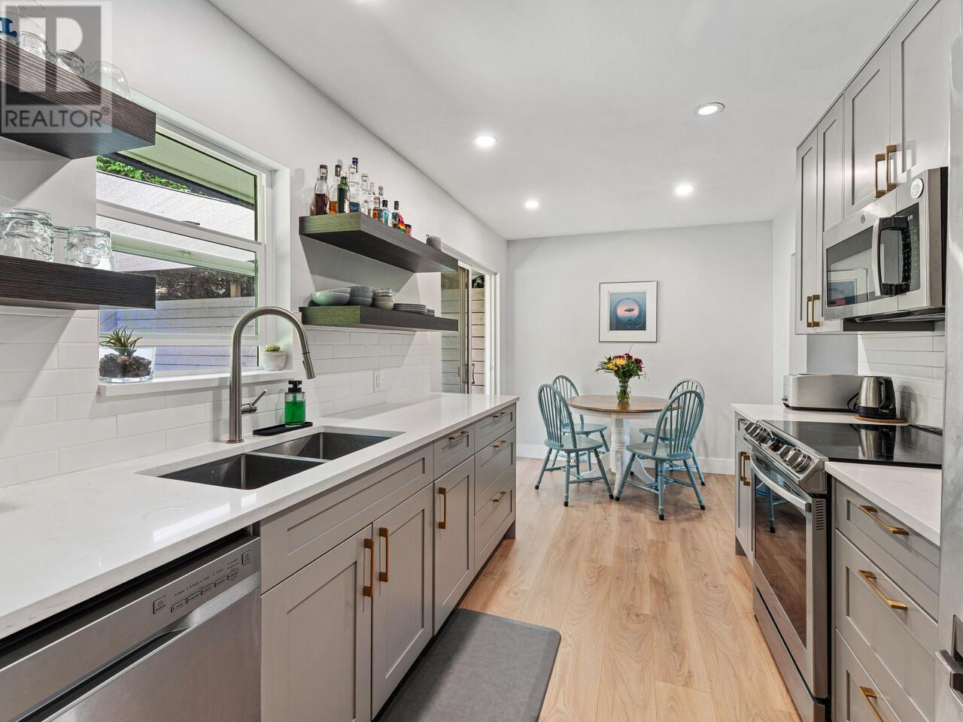255 Wedgewood Drive
Woodstock, Ontario
Welcome to this beautiful executive home offering the perfect blend of luxury and functionality. Featuring a walk-out basement with excellent in-law suite potential. Lower level features a home gym (gym equipment is negotiable) large bedroom, full washroom and wet bar/ kitchenette and stunning fireplace making this lower level a great spot to curl up on a cool evening and read a book. Main floor offer two bedrooms (one currently used as a home office), main floor laundry and a large modern kitchen with separate dining area. Out back you will find a covered porch that over looks green space, providing privacy and a serene backdrop. This home is a rare opportunity to own a versatile, upscale home in a desirable location!yard is fully fenced for your fur babies and children to play. (id:60626)
RE/MAX A-B Realty Ltd Brokerage
105502 Range Road 151a
Rural Mackenzie County, Alberta
Spacious 11-Acre Acreage Just Minutes from La Crete – 5 Bedrooms, Multiple Shops & Garages!Looking for space, privacy, and room to grow? This 11-acre property is located only 5 km south of La Crete and offers a great mix of living space, outbuildings, and yard area—perfect for a family or anyone needing space for equipment, projects, or storage.The home is a solid bungalow with 5 bedrooms and 2.5 bathrooms, offering plenty of room across the main and basement levels. The home itself is clean, functional, and includes features like vinyl siding and windows, triple pane windows, and a mix of hardwood, carpet, and vinyl flooring. Inside you’ll find a spacious kitchen with island and pantry, open living and dining areas, a large entryway, and a basement with family room, utility room, two bedrooms, one bath, and additional storage including a spacious cold storage!Outbuildings include:•26’ x 28’ heated double attached garage with 9’ ceilings•24’ x 26’ detached garage•40’ x 62’ heated pole shop with in-floor heat, water, and overhead doors•32’ x 48’ quonset shop with gas/wood stove•Additional cold storage buildings and tool sheds•Covered veranda and sunroomThe yard is beautifully set up with trees, gardens, concrete sidewalks, and a partially fenced perimeter. The property is serviced with power, natural gas, phone, internet, and water via a cistern.This is a great opportunity to own an acreage close to town with everything you need already in place (id:60626)
Grassroots Realty Group Ltd.
48 Ardgowan Crescent
Toronto, Ontario
Welcome to your new Home! Discover the charm, convenience and comfort of this beautifuldesigned townhouse in sought after neighborhood. This townhouse is only attached by the garage and no common wall is attached to your neighbor. Freshly painted living room with a layout that offers seamless flow from the living area to the dining and kitchen space. Cooking is a pleasure in this fully equipped kitchen with center island that makes it perfect for casual dinning or preparing meals with ease. A newly added kitchenette in the basement and new sink in the laundry room. Enjoy 3 generously sized bedrooms in the main floor and additional room in the basement. You can also find 3 bathrooms 1 in each floor for your convenience. There is a small greenhouse and sunroom in the backyard for you to enjoy during summer. With top-notch amenities at your doorsteps and community that feels like home, this property is ready for you to move right in. Don't miss this opportunity to make this beautiful home yours! (id:60626)
Right At Home Realty
6944 Leppert Street
Halifax, Nova Scotia
Great Opportunity to own a triplex home in one of the most popular community Halifax West. walking distance to Halifax Shopping Center, Sobeys, Walmart and bus stops.7 minutes drive to Halifax Downtown. Front unit is 2 bedroom flat, back unit is 3 bedroom flat, basement unit 3 bedroom flat, each unit have their own power meter, bathroom, kitchen ,laundry room. 4 cars parking spot available. (id:60626)
Royal LePage Atlantic
6944 Leppert Street
Halifax, Nova Scotia
Great Opportunity to own a triplex home in one of the most popular community Halifax West. walking distance to Halifax Shopping Center, Sobeys, Walmart and bus stops.7 minutes drive to Halifax Downtown. Front unit is 2 bedroom flat, back unit is 3 bedroom flat, basement unit 3 bedroom flat, each unit have their own power meter, bathroom, kitchen ,laundry room. 4 cars parking spot on driveway. All units were renovated recently. (id:60626)
Royal LePage Atlantic
198 Savannah Ridge Drive
Brant, Ontario
Welcome to 198 Savannah Ridge Drive in the charming town of Paris, Ontario. This stunning 2-year-old home offers 5 spacious bedrooms, 2.5 bathrooms, and over 2,700 sq.ft. of thoughtfully designed living space. Inside, you'll find 9-foot ceilings and a bright, open-concept layout that blends modern functionality with elegant finishes. The chef-inspired kitchen features quartz countertops and stainless steel appliances, flowing seamlessly into the breakfast area, formal dining room, and expansive living room perfect for everyday living and entertaining. The main floor also includes a private office, a stylish 2-piece powder room, and convenient access to the double garage. Upstairs, the luxurious primary suite offers a walk-in closet and a spa-like 5-piece ensuite with a soaker tub, double vanity, and separate glass shower. Ideally located just minutes from Highway 403, top-rated schools, parks, the community centre, and downtown Paris, this home combines comfort, luxury, and convenience making it perfect for families and professionals alike. Don't miss your chance to own this exceptional home in one of Ontario's most desirable communities! (id:60626)
RE/MAX Twin City Realty Inc.
87 Conarty Crescent
Whitby, Ontario
Stunning Modern 4-Bedroom, 3-Bath Home in Whitby's Most Sought-After Neighborhood! This beautifully designed open-concept freshly painted home is flooded with natural light and boasts 9 ceilings on both the main and second floors, creating an airy and spacious feel. The master suite features a luxurious 10 tray ceiling and a 5-piece ensuite with a frameless glass shower and soaker tub. The gourmet kitchen is a true highlight, featuring granite countertops, a breakfast bar, and sleek stainless steel appliances. The main floor, staircase, and second-floor hallway are finished with elegant hardwood flooring. Additional features include: Electric fireplace for cozy ambiance, Zebra blinds for stylish light control Granite countertops throughout Central A/C for year-round comfort, Located close to transit, Highways 401/407/412, gyms, shopping, scenic trails leading to a conservation area, and the renowned Thermea Spa Village this home offers the perfect blend of luxury, comfort, and convenience. Don't miss out on this incredible opportunity schedule your private viewing today! (id:60626)
RE/MAX Crossroads Realty Inc.
2301 128 W Cordova Street
Vancouver, British Columbia
This functionally laid out unit features 2 bedrooms and 2 full bathrooms as well 1 secured underground parking space included. Massive living room and North facing balcony featuring MILLION DOLLAR VIEWS of the North Shore mountains, Coal Harbour, Lions Gate and beyond. In the heart of Gastown, this iconic tower features rooftop amenities including a HUGE gym, lounge, pool table, spa and much more. Walking distance to everything Vancouver has to offer, the best restaurants and shops will be at your fingertips. The maintenance fee covers Wi-Fi, gas, heat, and hot water. AirBnB or Short-term rental friendly - enquire! (id:60626)
Selmak Realty Limited
201 Breton Street
Clearview, Ontario
Welcome to this beautiful over 3000sq feet detached corner home in a lovely family oriented neighbourhood. New Build by MacPherson, This 4 Bedroom plus den offers privacy and comfort for everyone. Each Bedroom has access to an ensuite & closets. Master bedroom has two large walk in closets, no space wasted! Main level offers office space, open concept kitchen with living room and walkout to the back yard. Large unfinished basement. Two car Garage. (id:60626)
Royal LePage Your Community Realty
440 Appalachian Circle
Ottawa, Ontario
Brimming with premium upgrades, this thoughtfully designed 4 bedroom home offers a spacious, family-friendly layout that blends style and comfort. Gleaming hardwood floors flow throughout the main and upper levels, complementing the bright, airy living and dining spaces. A main floor den adds flexibility, perfect for a home office or playroom. At the heart of the home is the chefs kitchen that is seamlessly connected to the open concept living and dining areas, ideal for entertaining or everyday family life. Upstairs, the large primary retreat features a stylish 5pc ensuite. Three additional bedrooms, including one with its own ensuite, plus a full family bathroom, provide plenty of room for everyone. The finished lower level offers even more living space, with a bonus bathroom and extra storage. Outside, enjoy being just minutes from Barrhaven's top schools, parks, shops, restaurants, and all the amenities your family could ask for. Some photos virtually staged. (id:60626)
RE/MAX Absolute Walker Realty
12275 Hillside Street
Maple Ridge, British Columbia
Development opportunity for Ground Oriented Multi Family on this 103' x 110' property. Total land 11,330 sqft. Backing onto new apartments. Central location with high development. Current home is tenanted and generating monthly income. (id:60626)
Oakwyn Realty Encore
11584 212 Street
Maple Ridge, British Columbia
Nice one level home on a good sized lot with great use of space, lots of storage options and still space for play, gardening and entertaining. Very stylish kitchen nicely updated with grey shaker cabinets,trendy open shelving,quartz countertops, brass hardware & s/s app. 3 bed/rms, big updated bath/rm, bright l/room with gas fireplace.The patio door from dining/rm leads to lush but low maint backyard,an impressive deck (freshly stained), nice spot to relax.The front yard with raised beds is ready for planting. Attn: car enthusiasts & mechanics this property has the GARAGE and WORKSHOP you dreamed of, complete with a two post auto lift, ready for all your projects. Walking distance to hospital, schools, shopping and transit. OPEN HOUSE SUN. 1-3P (id:60626)
Heller Murch Realty

