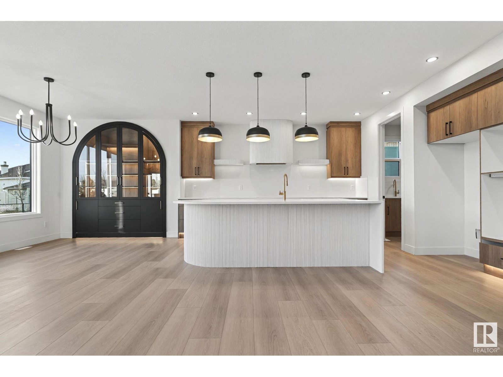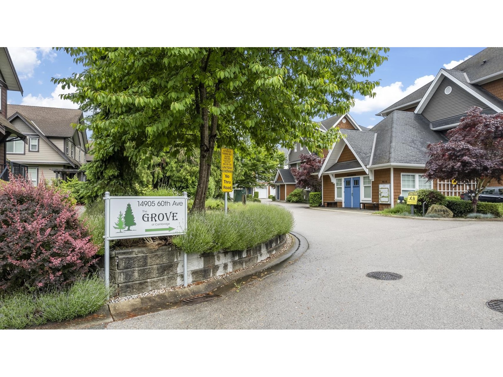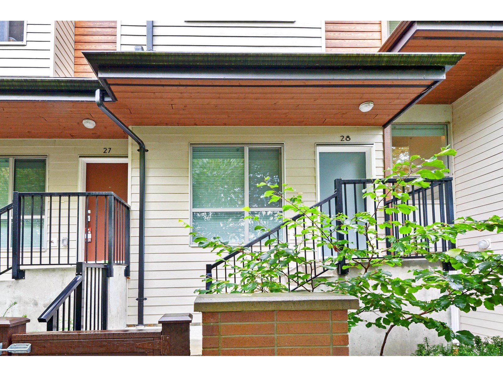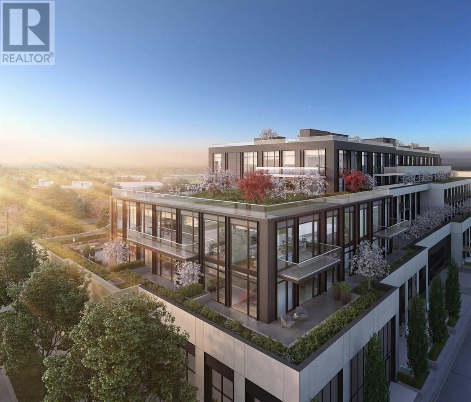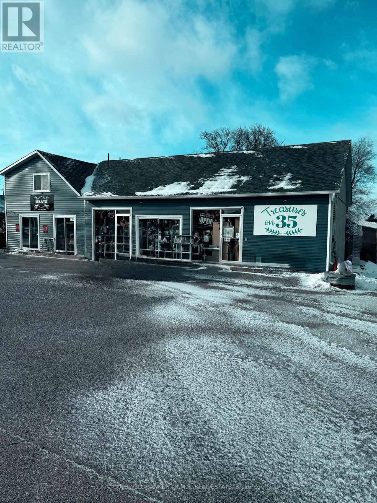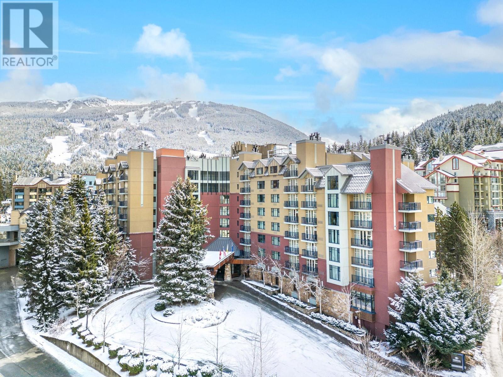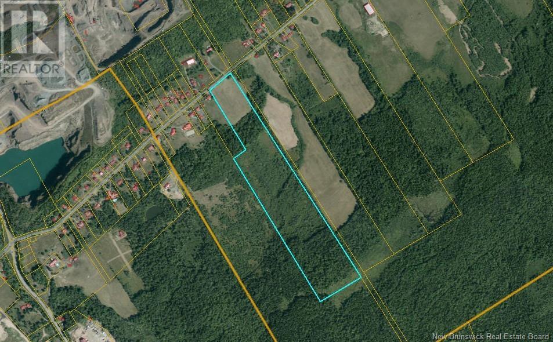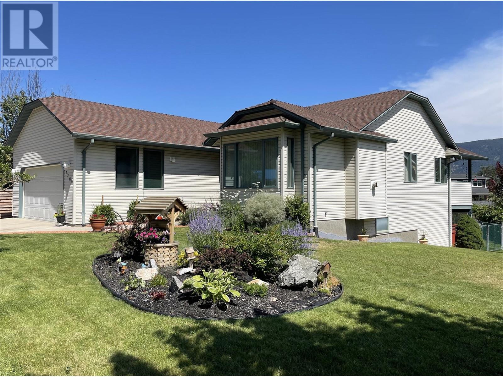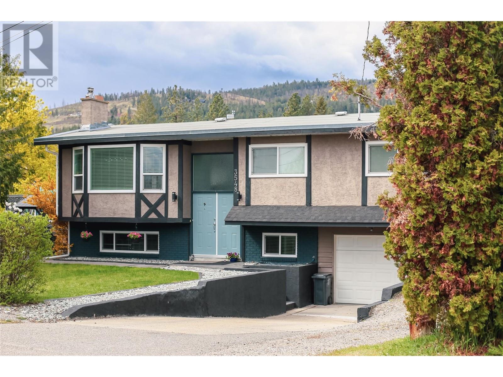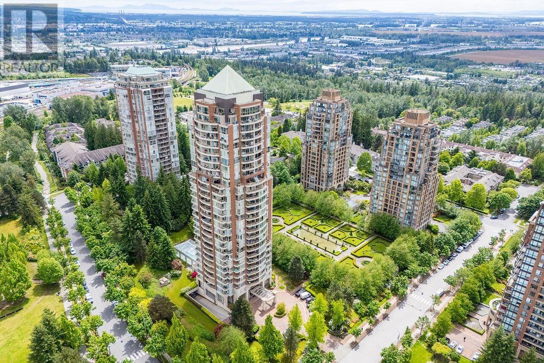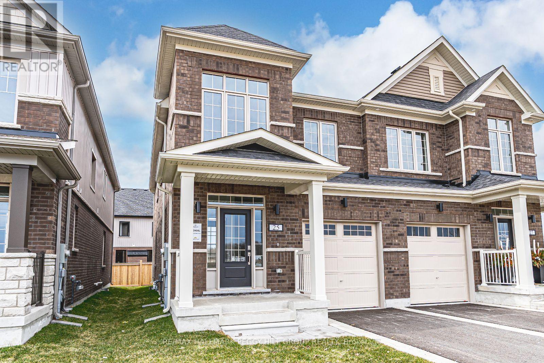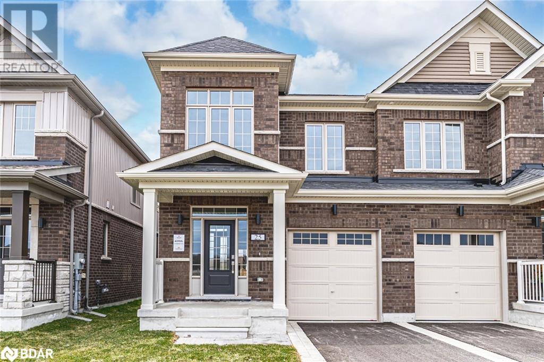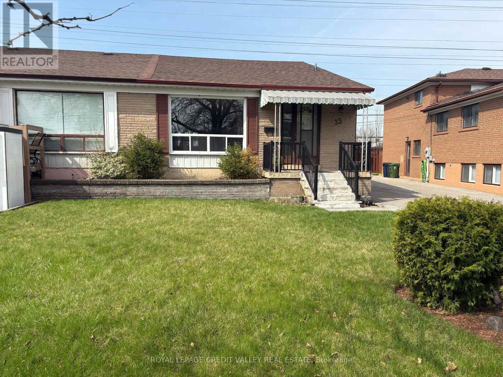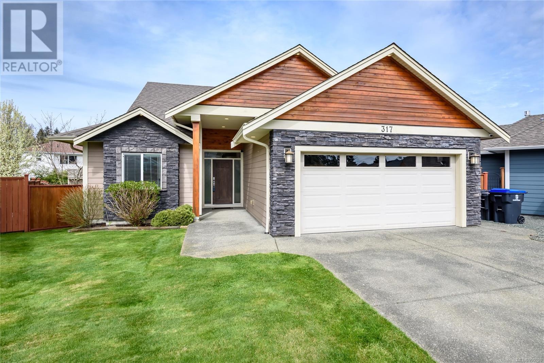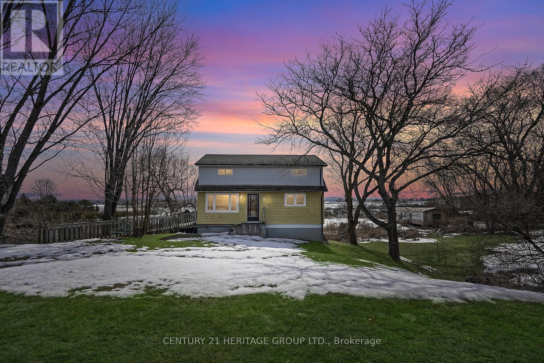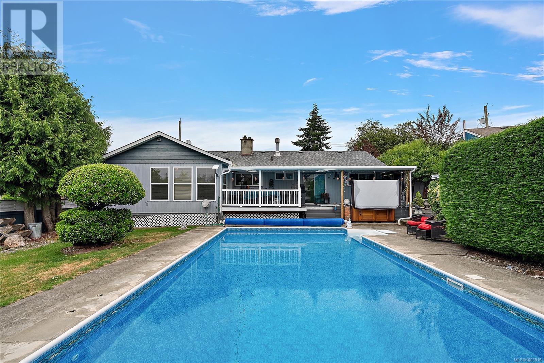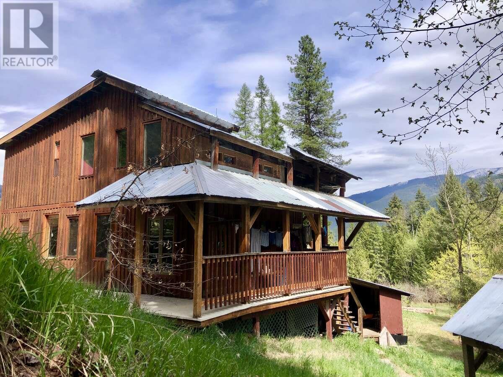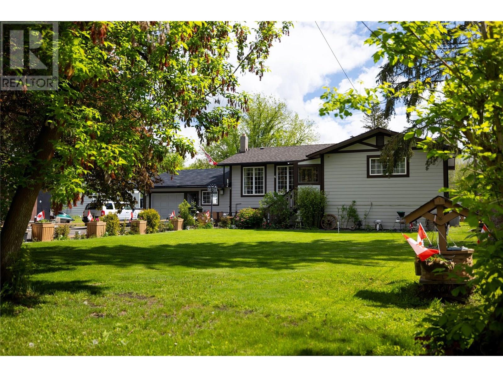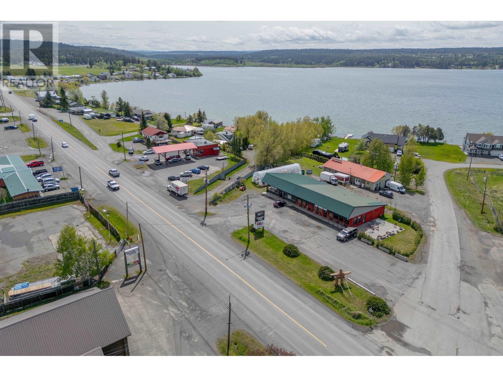283 165 Av Ne
Edmonton, Alberta
This stunning home boasts over 2,800 square feet of living space on a 30-pocket lot, complete with an oversized garage. Nestled in the beautiful Quarry Landing neighbourhood, it is within walking distance of River Valley View and some of the area's top golf courses, as well as the highly regarded Horse Hill Elementary School. Featuring a total of five bedrooms and four full bathrooms, the main floor includes a spacious living room, dining area, family room, a bedroom, a full bathroom, and an elegant main kitchen equipped with beautiful finishes and a separate spice kitchen. White oak finishes add a touch of sophistication throughout the home.The upper level highlights a luxurious master bedroom complete with white oak finishes, a hotel-style five-piece ensuite, and a massive walk-in closet. You'll also find three additional bedrooms, two full bathrooms, a bonus room, and a separate laundry room.The home includes a separate entrance to the basement, offering the potential for rental development. (id:60626)
Royal LePage Arteam Realty
6 14905 60th Avenue
Surrey, British Columbia
Welcome to The Grove at Cambridge, a well-loved townhouse community in the heart of Sullivan Station. This bright, open-concept home features a spacious main floor with quartz counters, a large island, and stainless steel appliances-great for everyday living or hosting friends. Thoughtful millwork adds warmth and character to the living and dining areas. Upstairs, the generous primary bedroom includes a spa-inspired en-suite with a glass shower and rain showerhead. The double tandem garage offers epoxy floors and plenty of storage. Walk to coffee shops, groceries, restaurants, and the YMCA-everything you need is close to home. (id:60626)
Exp Realty Of Canada Inc.
312 Ramage Road N
Clarence-Rockland, Ontario
Great opportunity , an Automotive Mechanic Garage in Business for more than 50 years, includes a 3 bedroom bungalow recently repainted and just became vacant. All garage equipment included , business( last 3 years of accounting available upon a conditional offer and Confidentiality Agreement signed) . Also see MLS# X1902696 for the residential information. **EXTRAS** 15 ft cube box for storage , 20ft X 10 ft tempo (As Is) (id:60626)
Right At Home Realty
312 Ramage Road
Clarence-Rockland, Ontario
35 minutes east of Ottawa and just 5 minutes East of Rockland this home offers a stone facade and brick all around which is a bonus for sound proofing. The home offers 3 bedroom bungalow, 1 1/2 bathroom and a recently renovated fully finish basement, and a gas fireplace . There is lots of space. Also the property includes a 21ft X 20ft storage garage on slab, additionall 15ft X 20 Ft addition on grade, a 20ft X 10 ft Tempo (as is ). Also Included a Commercial Automotive Garage Business (Garage Labreche)that as been in businees for 50 + years , which includes a 3 bay garages, Equipments , Financial Books( with a Conditional Offer) Contact Listing Agent for further info . (id:60626)
Right At Home Realty
28 15775 Mountain View Drive
Surrey, British Columbia
Welcome to GRANDVIEW by award winning builder Adera, where contemporary design meets natural beauty. This 4-bed, 3-bath townhome spans nearly 1,400 sq ft across four thoughtfully designed levels, offering both privacy and picturesque lush trees and a tranquil pond. The entry-level features a versatile bedroom or office space, a convenient powder room, and direct outdoor access. The open-concept main floor seamlessly connect the living and dining areas--ideal for entertaining or relaxing with family. Upstairs, you'll find two well-appointed bedrooms, a full bathroom, and a laundry room for added convenience. The top level is reserved for the spacious primary suite, complete with a private en-suite bathroom and a large deck. Residents of GRANDVIEW enjoy top-tier amenities, including a pool. (id:60626)
Exp Realty Of Canada
309 2105 W 46th Avenue
Vancouver, British Columbia
Great opportunity for investors and living! GRYPHON HOUSE is located in Vancouver west Kerrisdale central area. Excellent schools: Maple Grove Elementary, Magee Secondary, Crofton House, St. George's School nearby. Modern living conditions: custom European cabinetry, high-end appliances. Excellent access to amenities: 24-hour concierge, fitness center, spa, and more. The building is conveniently located close to the Arbutus Green way with walking distance to retail stores, grocery stores, restaurants, central shopping area. A rare new building upon completion located in this quiet, unique central area! Don't miss this fantastic opportunity! (id:60626)
Magsen Realty Inc.
C - 3921 Hwy 35
Kawartha Lakes, Ontario
Extremely busy location on hwy 35. Main artery to cottage country. Huge frontage for variety store etc, garage that is currently busy repair shop. Apartment also for additional revenue. 4 sea cans included for storage or rent out for storage. Large delivery door at the rear. Buildings are in excellent conditions. Zoning allows for many businesses to thrive in this location. Entrance and exit driveway. The retail area in the front could be car dealership, motorcycle sales, chain variety store with alcohol sales. Drive through coffee shop, the building in the rear could be garden centre. The traffic going past this location is constant for 12 months a year but non stop April until November. (id:60626)
Coldwell Banker - R.m.r. Real Estate
Housesigma Inc.
525/527 4050 Whistler Way
Whistler, British Columbia
Located in the heart of Whistler Village, steps from world-class skiing on Whistler and Blackcomb Mountains, this spacious 1,145 sq. ft. lock-off hotel unit is on the 5th floor. Featuring a wood-burning fireplace, private deck with stunning views of Sproatt and Rainbow Mountains, and an in-suite owner locker, it´s an ideal retreat for personal vacations, family use, business stays, and investment income. Enjoy ownership in the renowned Hilton brand. In the summer, you're just steps from Whistler Golf Course and have direct access to the Valley Trail. Hilton Whistler Resort amenities include an outdoor heated pool and hot tub, spa, fitness center, shops, restaurants, lounges, 24-hour Front Desk, ski concierge service, underground parking, and 'turn-key' management. (id:60626)
Whistler Real Estate Company Limited
Land Ammon Road
Ammon, New Brunswick
This +/- 40 Acre parcel of land could be a perfect buy and hold investment. You'll notice on the Service New Brunswick maps that there appears to be a road going up beside the property. That is laid as a future extension to Mapleton Road, should Mapleton Rd get extended in the future. This would make an excellent development opportunity with view down the valley towards Moncton! (id:60626)
Keller Williams Capital Realty
7269 Fintry Delta Road
Kelowna, British Columbia
Eco-friendly, move-in ready home with 2 car garage. This home offers geothermal heating/cooling, R-2000 certification, reverse osmosis water filtration & built in vacuum. The open-concept design creates a naturally flowing layout ideal for family living. Gleaming hardwood maple floors extend from the cozy living room with a propane fireplace to the bright kitchen, featuring wood cabinetry, stainless steel appliances, propane stove, and a stylish tiled backsplash. A covered deck off the kitchen with connected propane gas BBQ makes this home perfect for year-round alfresco dining. Located on the main floor a spacious master suite includes a private ensuite with walk-in shower. Two additional bedrooms, and a second full bathroom. Finished basement offers a fourth bedroom, a third bathroom with shower, bonus den-workout room, additional storage room includes one stand-up freezer and stainless steel fridge. Laundry room with washer/dryer. Large family room with soft carpeting—ideal for family entertainment. Fenced Backyard, Hot-tub, Gazebo & shed. Nestled next to a Provincial Park, & majestic waterfalls, a short walk from the lake and beach, this home combines comfort with an unbeatable location. Schedule your showing today! Conveniently located 40 minutes from Vernon, and 35 minutes to Kelowna. (id:60626)
Sotheby's International Realty Canada
3548 Macdonnel Road
West Kelowna, British Columbia
Welcome to your Okanagan oasis! This beautifully updated home offers the perfect blend of comfort, style, both inside & out. Situated at the end of a quiet cul-de-sac with boat & RV parking. Step into your private backyard resort! Enjoy a refreshing 2020 pool, Entertain effortlessly with a dedicated outdoor kitchen (with hot water!) outdoor TV for al fresco movie nights or game days. Gardeners will love the 14x30 garden with Bluetooth irrigation for the entire property. Mature landscaping, including magnolia trees, a plum, and a Japanese lilac, add bursts of color. Inside, discover a thoughtfully designed layout with three spacious bedrooms upstairs and one bedroom downstairs. The renovated open-concept living area is perfect for entertaining, featuring a kitchen with stainless steel appliances, a convenient island, and a cozy wood-burning fireplace. Enjoy modern conveniences like smart-controlled thermostats and lights for energy efficiency. Updated vinyl flooring flows seamlessly throughout, complemented by newer windows for enhanced natural light. Peace of mind comes with a 2025 hot water tank. Kitchen appliances updated in 2023 include a modern fridge with beverage center, Bluetooth stove with air fry, and microwave (washer/dryer 2022).Close to schools, parks, shopping, and all West Kelowna has to offer, this home provides tranquility and convenient access to amenities. This is the perfect choice for a growing family! (id:60626)
Sotheby's International Realty Canada
93062 Township Road 703
Wembley, Alberta
This stunning 1,761 sq. ft. custom-built Fusion home sits on 9.2 acres of serene countryside, offering breathtaking mountain views, ultimate privacy, and gorgeous sunsets. Designed with both luxury and functionality in mind, it features 5 spacious bedrooms and 3 bathrooms, including a primary suite with a spa-like 5-piece ensuite and walk-in closet. The home’s charm is enhanced by real wood beams, triple-pane windows, power blinds, and a cozy window seat with wood-burning fireplace. The chef’s kitchen boasts Corian, stainless steel, and butcher block countertops, an induction cooktop, built-in oven, wine rack, large walk in pantry with ample storage, tons of natural light, all complemented by stylish and durable vinyl plank flooring. Additional highlights include an ICF foundation for superior energy efficiency, in-floor heating in the bathrooms and laundry room, a pre-wired sound system, and a heated garage with an extra-long bay. Outdoor enthusiasts will appreciate the 30-amp RV plug, natural gas bbq hook up, 28x12 shed on skids for extra storage, and a beautifully landscaped yard with an irrigation system and 1,000L tank. Well report available, tank and field septic. This exceptional property is the perfect blend of modern comfort and peaceful country living—schedule your private showing today! (id:60626)
Century 21 Grande Prairie Realty Inc.
902 6838 Station Hill Drive
Burnaby, British Columbia
Welcome to Belgravia at City in the Park! This bright NW-facing 2 bed, 2 bath corner home features 9´ ceilings, floor-to-ceiling windows, huge balcony, and stunning views of mountains and cityscape. Open-concept living with gas fireplace and in-suite laundry. Immaculately maintained concrete building with recent upgrades: roof, pipes, elevators & common areas. Enjoy indoor pool, hot tub, gym, library & more. Steps to SkyTrain, trails & parks. Bonus 2 parking spots + locker included! (id:60626)
Royal Pacific Realty (Kingsway) Ltd.
660 Third St
Nanaimo, British Columbia
Discover a rare investment gem with this 1934 character home offering three separate living spaces, ideal for multigenerational living or strong income potential. The main home retains its vintage charm with cozy nooks, warm wood accents, and overheight ceilings, while the in-law suite and whimsical detached cottage offer flexibility for guests, rentals, or grown-up kids. The property is zoned COR1, making it a smart choice for developers seeking future value in a growing area. Enjoy front and back porches with views of Mt. Benson, a powered studio for hobbies or home office, and lush, private gardens. Full of personality and possibilities, this home blends current rental income options with long-term development potential, all while offering that hard-to-find storybook charm. Steps from amenities but with the cozy vibe of a retreat, this is your chance to own a flexible property with heart—and a future. (id:60626)
Royal LePage Nanaimo Realty (Nanishwyn)
168 Escott Rockport Road
Leeds And The Thousand Islands, Ontario
NEW PRICE. Great value in the scenic 1000 Islands.Simply put this custom built home is one of a kind. Secluded on a quiet country road just north of Rockport and shores of the St. Lawrence River, this home is set upon a beautiful Canadian Shield landscape with igneous rock outcrops, tall mature trees, hedges, and gardens. And then theres the 1000 islands lifestyle with so many amazing opportunities to enjoy, including: boating and water sports; hiking; biking; camping; dining; arts and entertainment. Such a great place to call home. Lovingly cared for over the years, we welcome the next family to enjoy and make history in this wonderful home. The elevated bungalow design is classic ranch style and youll feel right at home entering the grand foyer. Central to the main floor are formal living and dining rooms, and large open concept kitchen with centre island, abundant cabinetry, and granite counter tops. Step through into the incredible family room with vaulted ceilings and floor-to-ceiling stone fireplace. Such a wonderful place for family gatherings and entertaining with ease. Down the main hallway is a wing with bedrooms and baths. The principal bedroom is an exceptional retreat with updated ensuite, walk-in closet, and new flooring. The main bath features a stylish clawfoot bathtub to soak away stress of the day. The finished basement with 4th bedroom, convenient walk-up entry to the garage, and extensive storage space adds to versatility. Likewise, the 23 x 17 detached shop is insulated, powered, and has gas heating for year-round use. Add to this a main floor laundry, mudroom entry to garage, 200 amp panel with back-up generator integration, large elevated deck, interlock walkways, and large storage shed. Don't miss this spectacular family home in the heart of the 1000 Islands. Viewings by appointment only. (id:60626)
Sutton Group-Masters Realty Inc.
25 Amsterdam Drive
Barrie, Ontario
MODERN DESIGN, SMART UPGRADES & AN UNBEATABLE LOCATION! Step into comfort, convenience, and modern design in this upgraded Dalton model home, offering 1,989 finished square feet in the sought-after Innishore neighbourhood. Located in a master-planned community with trails, bike paths, playgrounds, and a 12-acre sports park, this home is a 6-minute stroll to Queensway Park and moments from schools, shopping, commuter routes, and daily essentials. Spend weekends exploring the waterfront, relaxing at Centennial Beach, or heading to Friday Harbour Resort, with ski hills, golf courses, and year-round recreation all within 30 minutes. This home impresses from the start with a striking brick exterior, stylish front door with sidelights and transom windows, and a welcoming covered porch. Inside, the foyer flows to an open-concept main level featuring a gas fireplace, smooth ceilings, recessed pot lights, and a back-deck walkout. The kitchen shines with quartz counters, a breakfast bar for five, a chimney-style range hood, a tiled backsplash, and an undermount sink. Upstairs, the primary suite boasts a walk-in closet and a sleek 4-piece ensuite with dual sinks, a frameless glass shower, quartz counters, and a built-in niche. The upgraded 4-piece main bath is thoughtfully designed for busy households with a separate vanity and water closet, while the smart laundry system brings everyday convenience right where you need it. The unfinished basement is bursting with potential, with enlarged windows for natural light, a bathroom rough-in, and endless opportunities to create your ideal lower level. Packed with thousands in premium builder upgrades, this #HomeToStay features wood composite and tile flooring throughout, a stylish trim and stair package, central A/C, HRV, a bypass humidifier, central vac rough-in, and a 7-year Tarion warranty for lasting peace of mind. Sophisticated and designed for modern living, this is your chance to own a home that truly has it all! (id:60626)
RE/MAX Hallmark Peggy Hill Group Realty
25 Amsterdam Drive
Barrie, Ontario
MODERN DESIGN, SMART UPGRADES & AN UNBEATABLE LOCATION! Step into comfort, convenience, and modern design in this upgraded Dalton model home, offering 1,989 finished square feet in the sought-after Innishore neighbourhood. Located in a master-planned community with trails, bike paths, playgrounds, and a 12-acre sports park, this home is a 6-minute stroll to Queensway Park and moments from schools, shopping, commuter routes, and daily essentials. Spend weekends exploring the waterfront, relaxing at Centennial Beach, or heading to Friday Harbour Resort, with ski hills, golf courses, and year-round recreation all within 30 minutes. This home impresses from the start with a striking brick exterior, stylish front door with sidelights and transom windows, and a welcoming covered porch. Inside, the foyer flows to an open-concept main level featuring a gas fireplace, smooth ceilings, recessed pot lights, and a back-deck walkout. The kitchen shines with quartz counters, a breakfast bar for five, a chimney-style range hood, a tiled backsplash, and an undermount sink. Upstairs, the primary suite boasts a walk-in closet and a sleek 4-piece ensuite with dual sinks, a frameless glass shower, quartz counters, and a built-in niche. The upgraded 4-piece main bath is thoughtfully designed for busy households with a separate vanity and water closet, while the smart laundry system brings everyday convenience right where you need it. The unfinished basement is bursting with potential, with enlarged windows for natural light, a bathroom rough-in, and endless opportunities to create your ideal lower level. Packed with thousands in premium builder upgrades, this #HomeToStay features wood composite and tile flooring throughout, a stylish trim and stair package, central A/C, HRV, a bypass humidifier, central vac rough-in, and a 7-year Tarion warranty for lasting peace of mind. Sophisticated and designed for modern living, this is your chance to own a home that truly has it all! (id:60626)
RE/MAX Hallmark Peggy Hill Group Realty Brokerage
35 Elmvale Crescent
Toronto, Ontario
Welcome to 35 Elmvale Crescent. This semi-detached bungalow has been occupied by the same owner for over 50 years. Features include: hardwood flooring throughout the main floor, three generous bedrooms, family sized kitchen and finished basement with side entrance , additional 4 piece bathroom, wet bar and fireplace. The exterior features a premium lot backing onto green space. Close to transit, highways, schools, Humber college, Etobicoke general hospital and Pearson Airport. (id:60626)
Royal LePage Credit Valley Real Estate
317 303 Arden Rd
Courtenay, British Columbia
End of a quiet cul-de-sac, in lovely Morrison Creek Commons! Moments from downtown Courtenay, nearby picturesque walking trails, and surrounded by acres of park and Puntledge River. This open-concept rancher with soaring ceilings and lots of windows, offers a versatile floor plan for everyday living or family gatherings, with a beautiful and bright open-concept. The spacious kitchen offers an abundance of dark rich cabinetry, a two-tiered island for casual meals, and easy access to the spacious covered back deck with stunning timber frame posts and pot-lights and a sunken hot-tub. The backyard includes a shed, apple tree, and is fully fenced ensuring safety. The primary bedroom features a 3-pce ensuite, with 2 shower heads, in-floor heating, and a large walk-in closet. Also offered is two additional bedrooms. Tasteful finishing includes a wall mounted fireplace, quartz countertops, in-ground irrigation, heat pump, and hot water on demand. Pet friendly, and rentals okay. Come have a look! (id:60626)
Royal LePage-Comox Valley (Cv)
963 Canal Road
Bradford West Gwillimbury, Ontario
963 Canal Rd Country Living with Scenic Canal Views Escape to tranquility on this stunning 1.7-acre property featuring a spacious 4+1 bedroom home with picturesque canal views. The finished walkout basement boasts a large rec room, an extra bedroom, and plenty of storage, making it perfect for extended family or entertaining. The main floor offers two generous bedrooms, including one with a walk-in closet, and a full bath. Upstairs, you'll find two additional oversized bedrooms, including a master retreat with double closets and serene canal views, plus a 4-piece bath for added convenience. This home is equipped with 200-amp service, a roof updated in 2010 with a 50-year warranty, and a basement refresh completed between 2014-2019. Enjoy the beauty of nature while being just minutes from local amenities and Highway 400. Bonus 40-ft container on-site for extra storage. Don't miss out on this rare opportunity for peaceful country living with modern conveniences! (id:60626)
Century 21 Heritage Group Ltd.
1573 Charlotte St
Crofton, British Columbia
Welcome to this delightful 4-bedroom, 2-bathroom ranch-style home offering 1,700 sq ft of comfortable living in the heart of Crofton — a coastal gem known for its small-town charm and scenic beauty. This special property can be your private outdoor oasis to enjoy summer fun in your in-ground heated swimming pool, a new 9 person hot tub, and low-maintenance, fully fenced yard. Whether you're entertaining guests or enjoying a quiet afternoon, this backyard retreat is perfect. Bonus features include alley access, a garden shed, irrigation system, and plenty of room to relax poolside. The spacious, cozy interior has a warm and inviting layout featuring:A formal living room with cozy fireplace .A separate dining area, bright updated kitchen,generously sized family room — ideal for gatherings or quiet evenings This home comes equipped with:energy-efficient heat pump, vinyl thermal windows, built-in vacuum system Nestled in a peaceful neighborhood, you're just minutes from Saltspring Island ferries, walking trails, and the Crofton seawalk. Discover the joys of coastal living with easy access to nature, community amenities, and recreational activities. Crofton, BC – where lifestyle and location meet. (id:60626)
Coldwell Banker Oceanside Real Estate
6119 Slocan River Road
Appledale, British Columbia
For more information, please click Brochure button. Private forested 10 acre parcel perched above the Slocan River. Cozy 3 bedroom country home with wood stove and wood floors throughout, full basement, workshop, studio, sauna and barn. Apple orchard and several nut trees. Besides the main home is a new building close to lock up. Development possibilities are endless. Property is walking distance to Winlaw Elementary School, nature park, 2 restaurants, a gas station, post office, grocery store and apothecary. There is a beautiful rail trail along the river to walk, ski or ride your bike. Nelson and Castlegar are just a 50km drive. The Slocan Valley is one of the most beautiful pristine places in the world. Don't miss out on this great opportunity to own a little piece of paradise. (id:60626)
Easy List Realty
170 Whitevale Road
Lumby, British Columbia
Welcome to 170 Whitevale. A 1 ACRE mega yard thats big enough to handle your ideas! Maybe ideas like a garage, or a pool or large gardens are on your bucket list! Need parking for your vehicles, RV and trailers? Done. At the heart of this stunning property lies a spaciously renovated 2560 sql/ft, 5 bed, 2 bath home with a 1 or 2 bed suite. Something ready for big family a tenant or maybe the bed n breakfast lifestyle? From the house, head out to the massive 30'x35' multi-tiered deck for a variety of options in sun or shade to enjoy summer. This home was updated approximately 8 years ago. Updates like Hardie board, vinyl windows, roof, 1"" foam board insulation was added to the exterior for improved R value and timeless styling cues. Inside, custom tile & hardwood flooring runs the living, kitchen, bath and dining areas. With 4 bedrooms on the main level, you can keep an eye on little ones, have office space, or make them into what you need. Ample kitchen counters and cabinets aid the chef! Downstairs flooring was done in 2022. Furnace & A/C done in 2022. The downstairs is a GREAT room at 18' x 25'. The suite is cozy and versatile. The 22 x 26' Garage could be a double garage or keep it as a big single with a place for a workshop. Enjoy the plum, pear, apple and cherry trees this year! Make use of the standalone covered pergola patio and be surrounded by green tranquility. Pride of Ownership is evident here and now it is yours. Welcome Home! (id:60626)
3 Percent Realty Inc.
4842 Hamilton Road
Lac La Hache, British Columbia
Commercial Opportunity in the Heart of the Cariboo! Here’s your chance to invest in a fully serviced commercial property located just off Highway 97 in the picturesque lakeside community of Lac La Hache—a vibrant hub along BC’s historic Gold Rush Trail. This attractive commercial strip mall is brimming with potential, whether you're an investor looking for stable returns or an entrepreneurial couple seeking a work-live lifestyle. Property Highlights • 4,278 square feet of commercial space • Full community services: water, sewer, and natural gas • A long-term cannabis retail tenant, managed and leased by the Williams Lake Indian Band • A licensed pub and bar that draws both locals and travellers • A pizza and coffee shop successfully operated by the Seller for over 25 years • A 1-bedroom apartment, perfect for a manager or rental income • Excellent parking and highway exposure. Whether you’re interested in leasing out all the units for steady cash flow, or running a family business here you have it all! (id:60626)
RE/MAX Nyda Realty (Agassiz)

