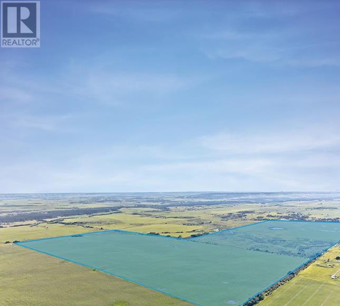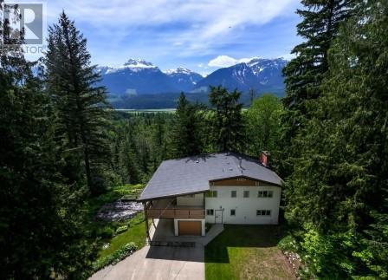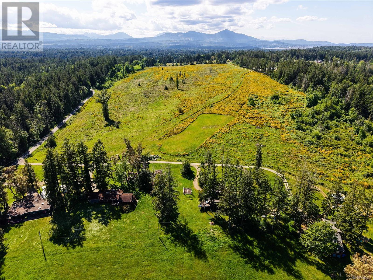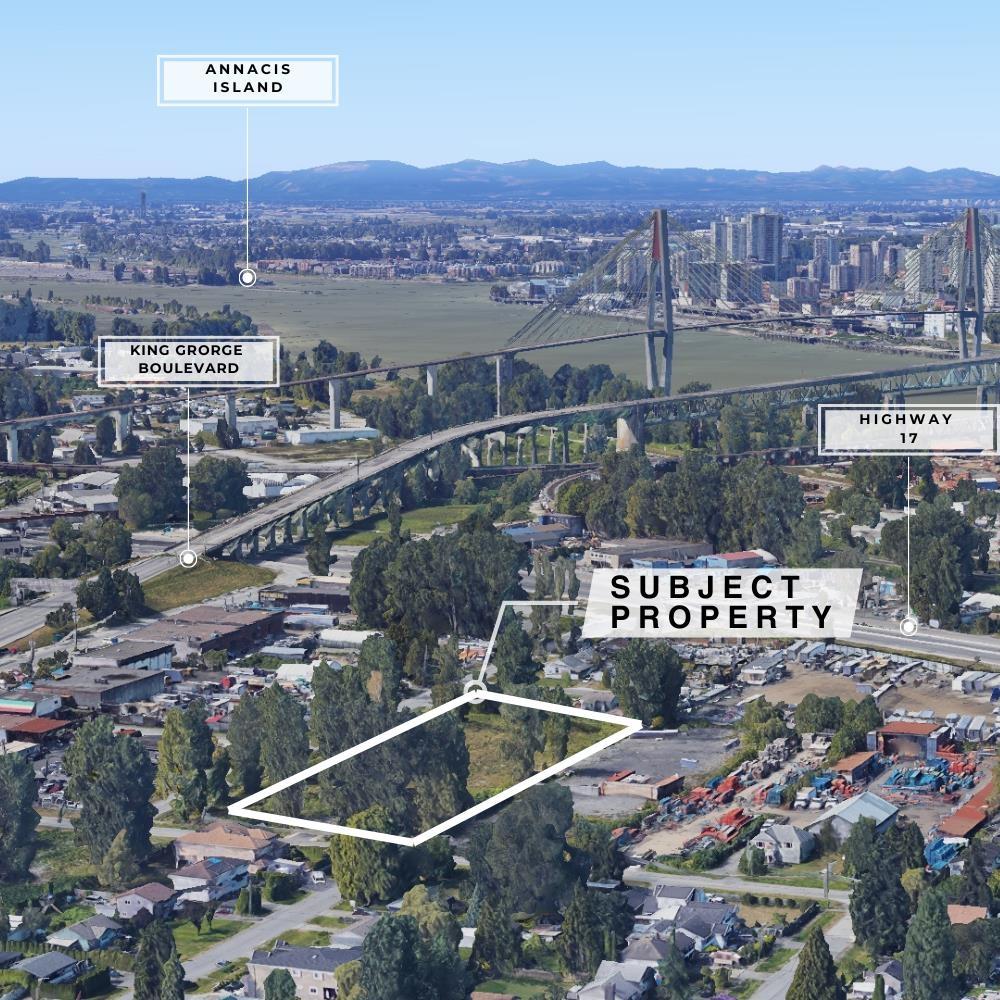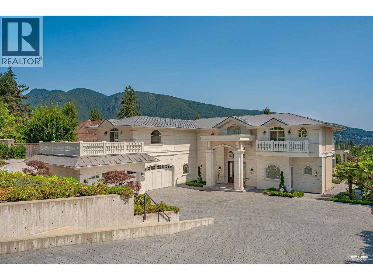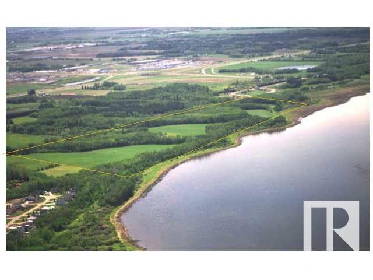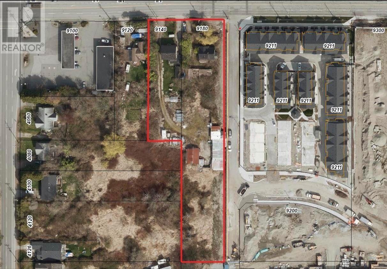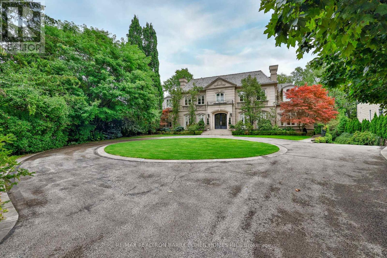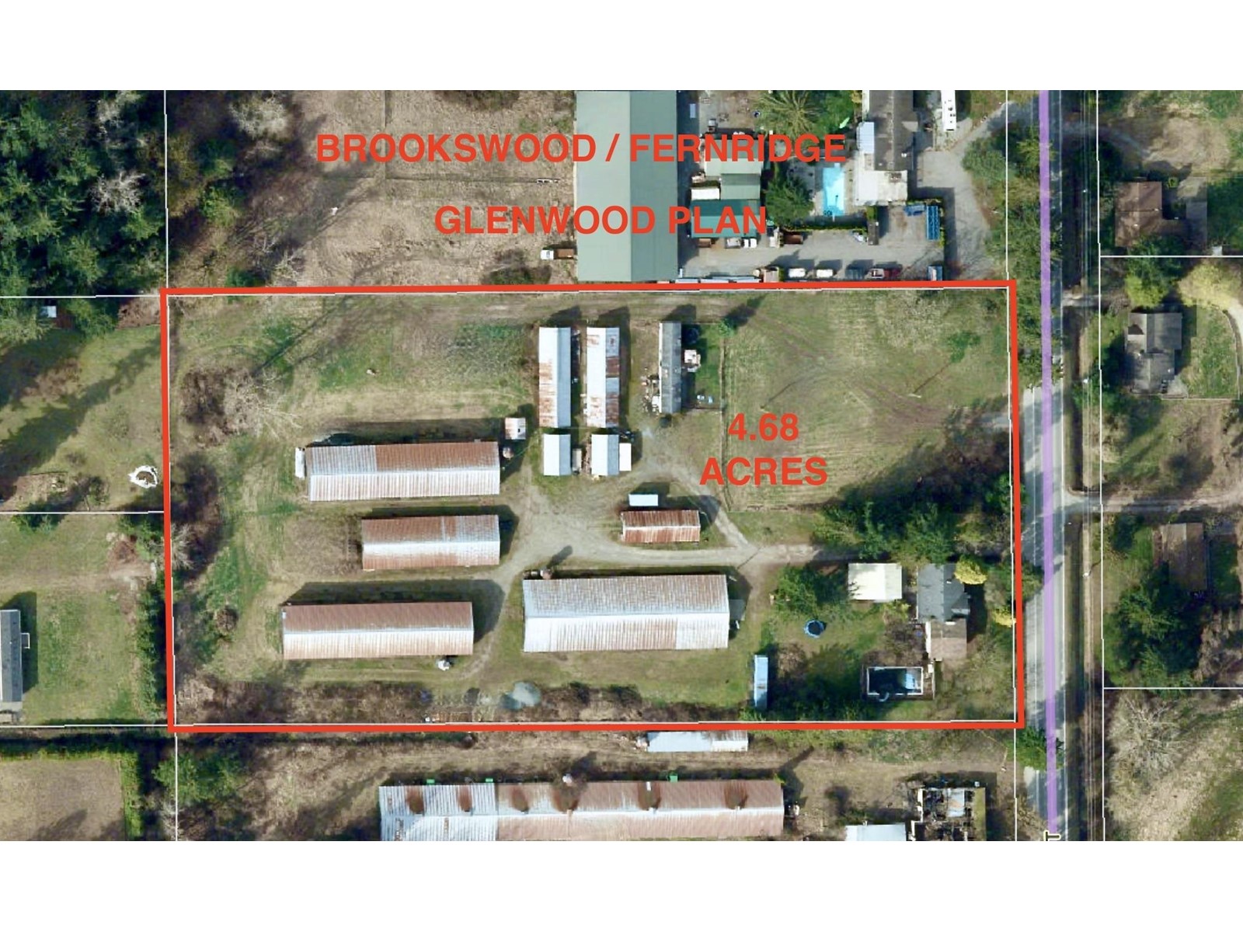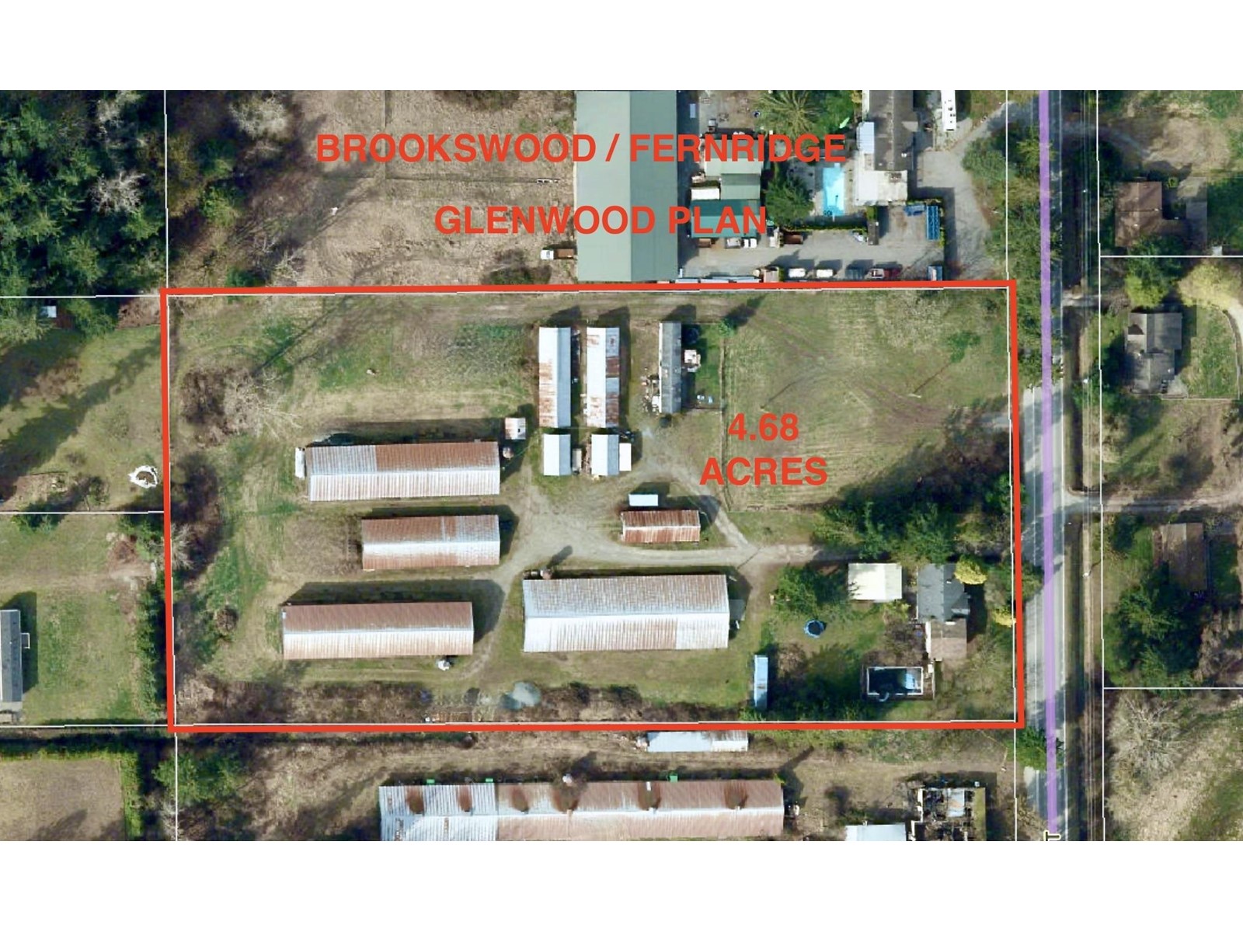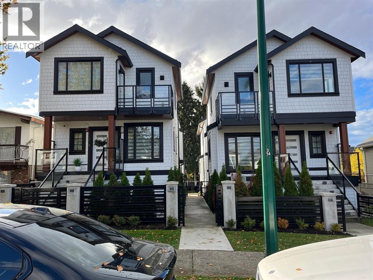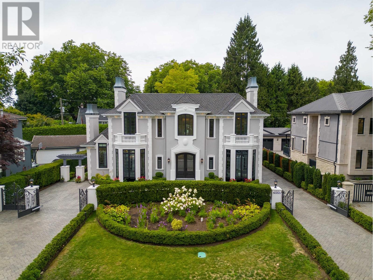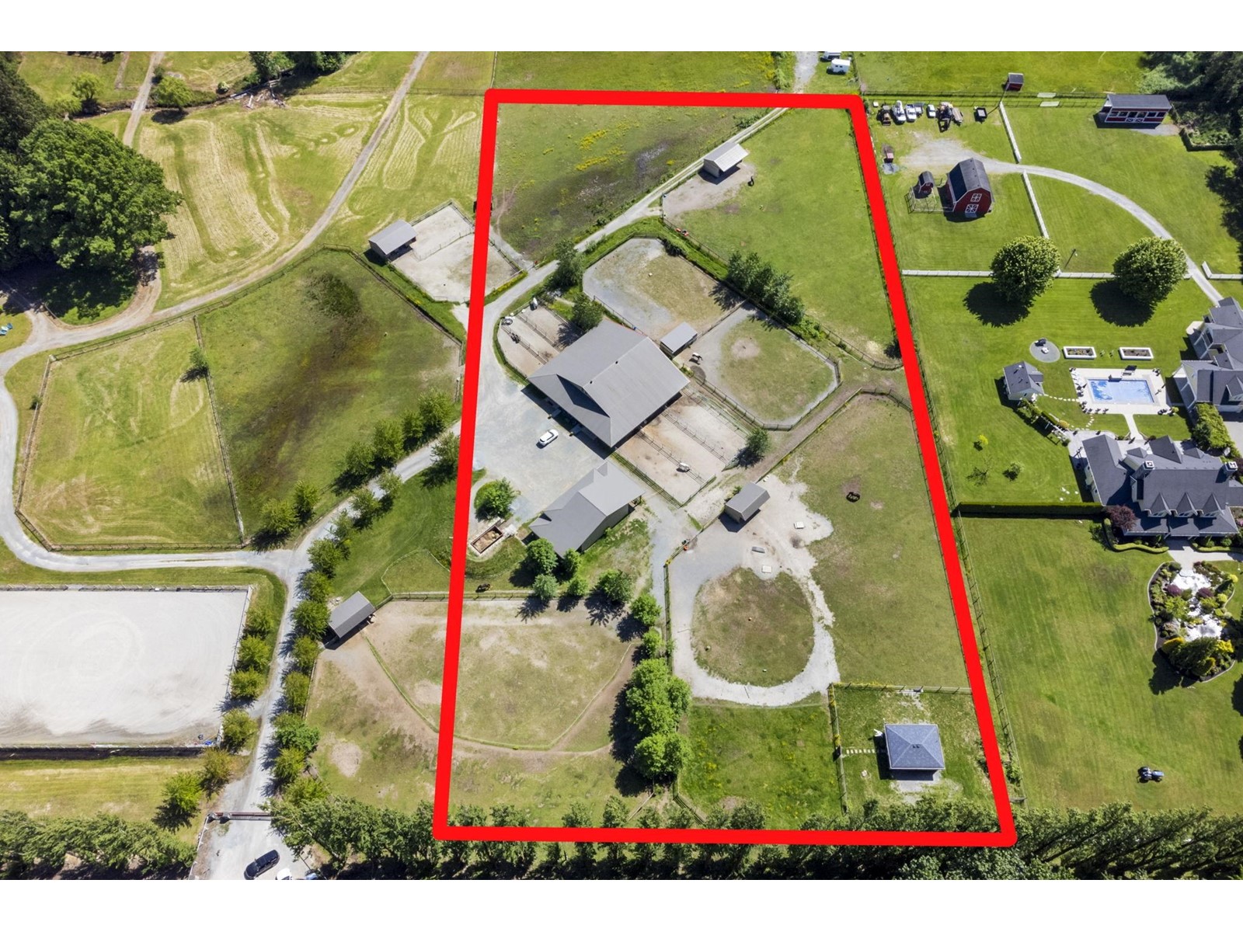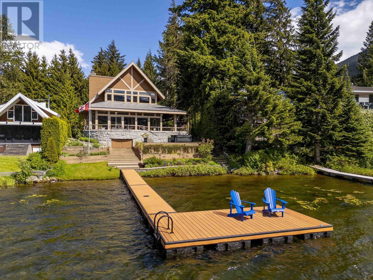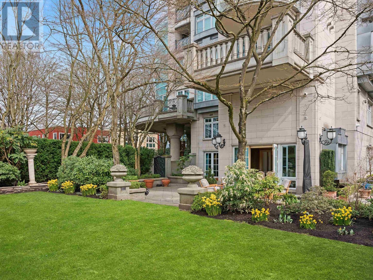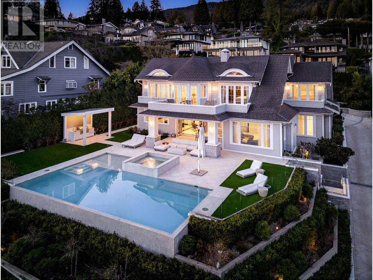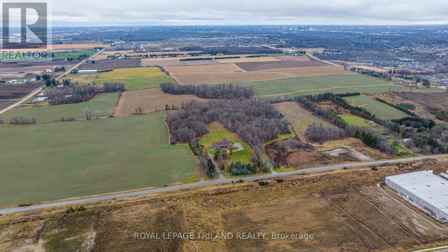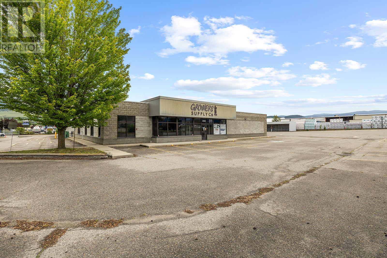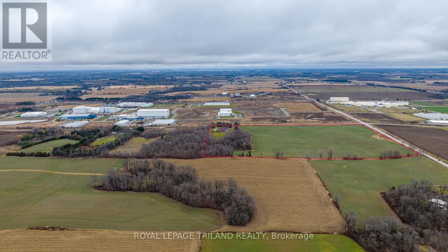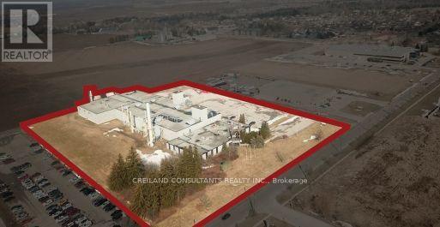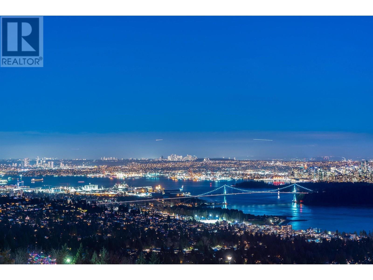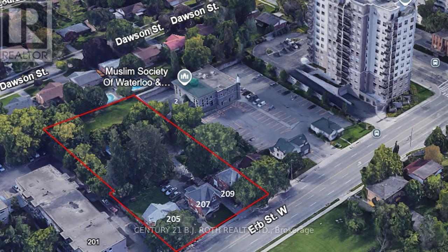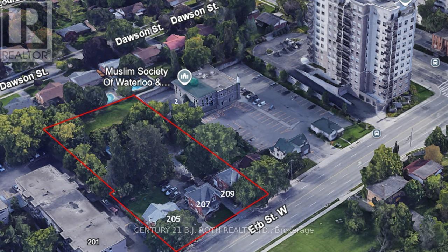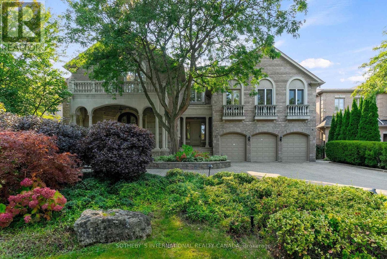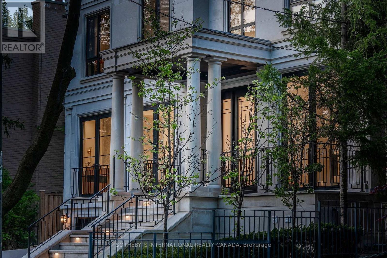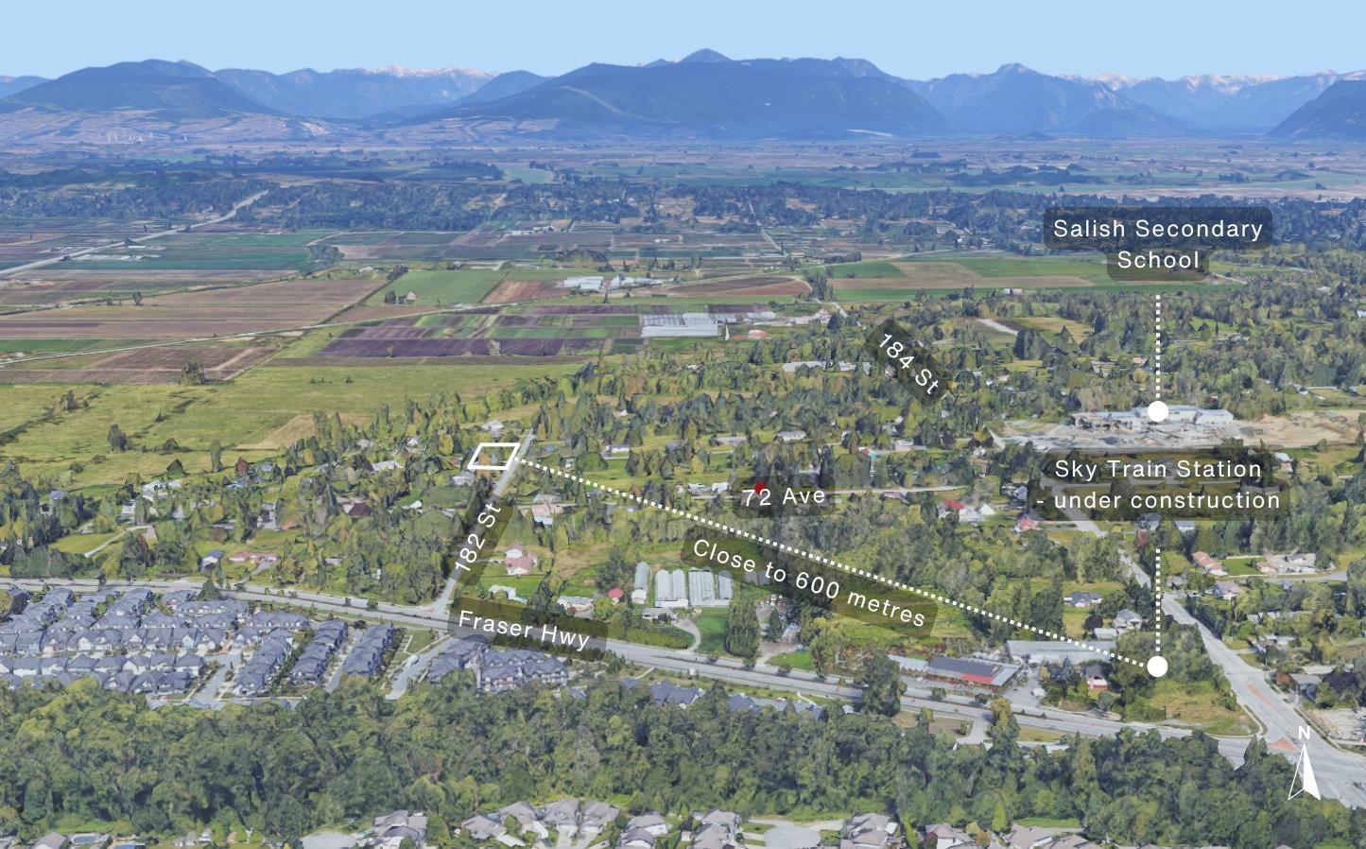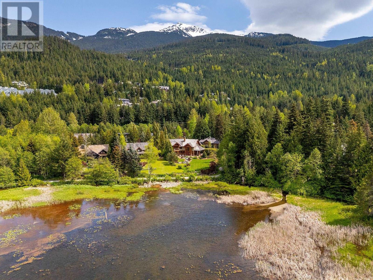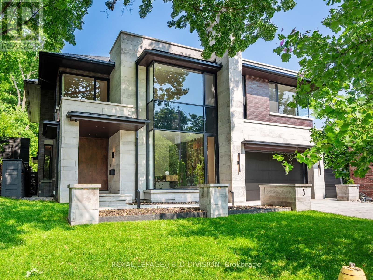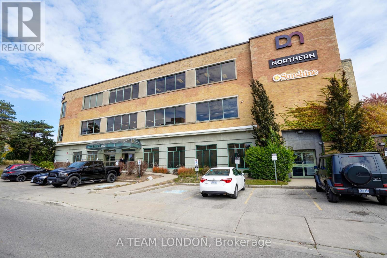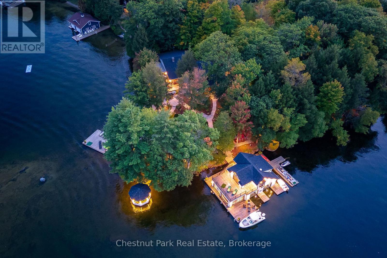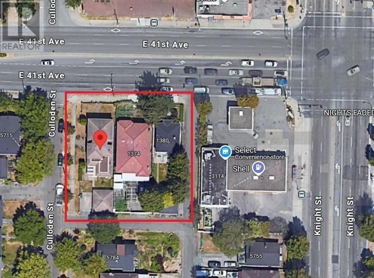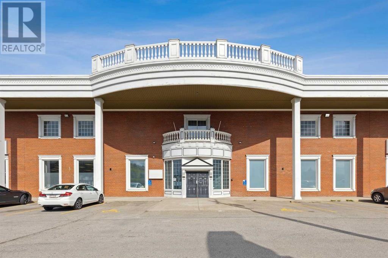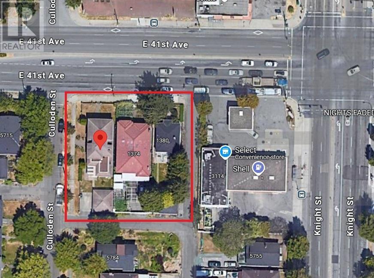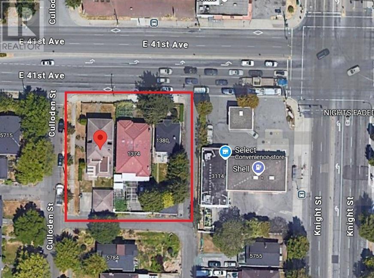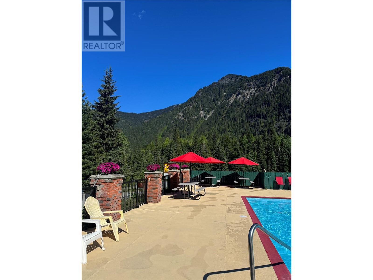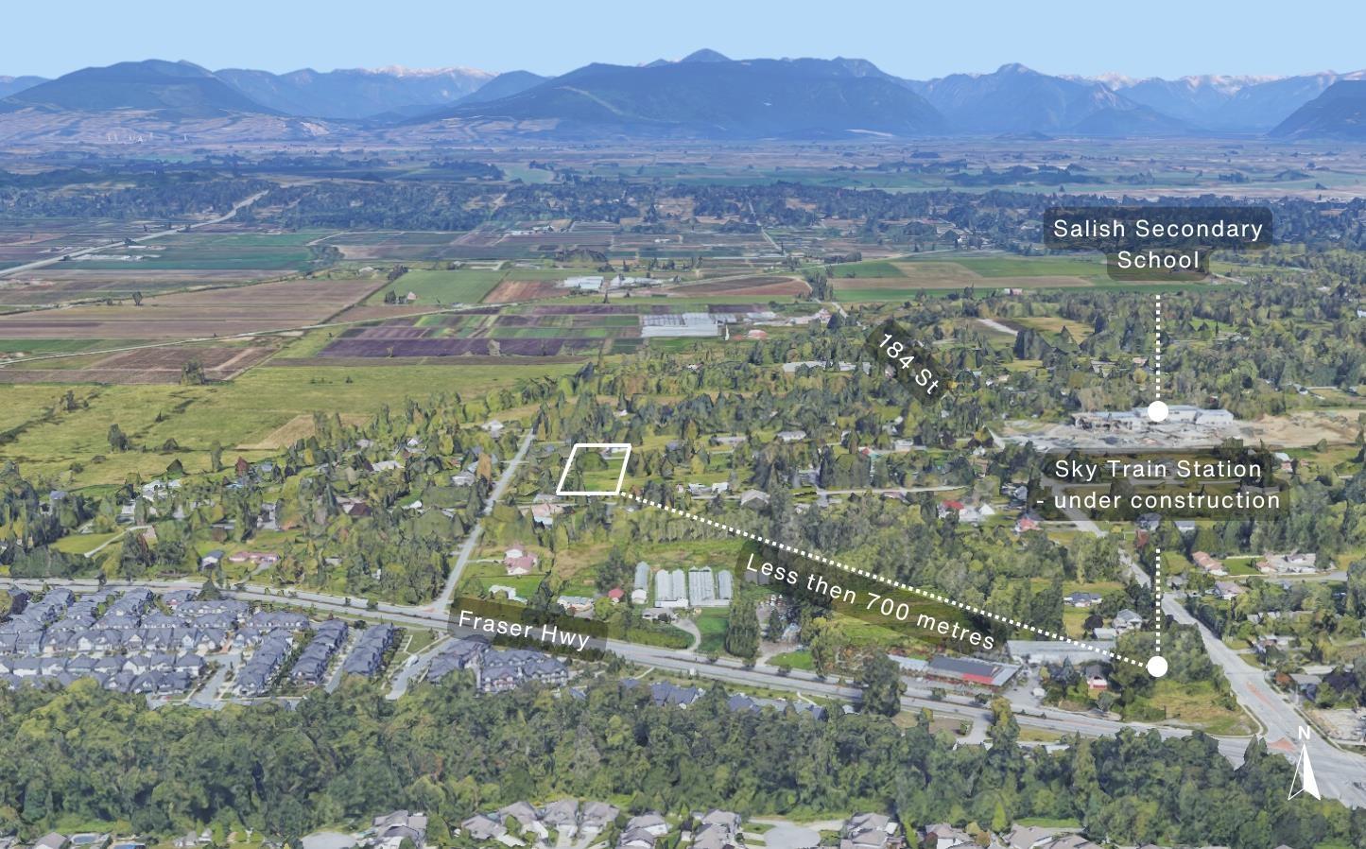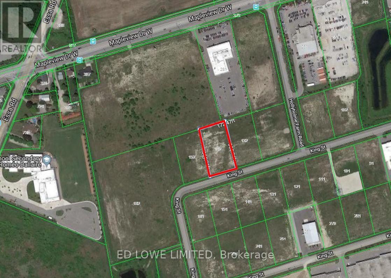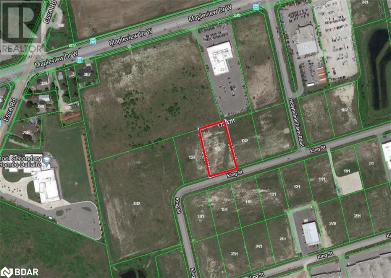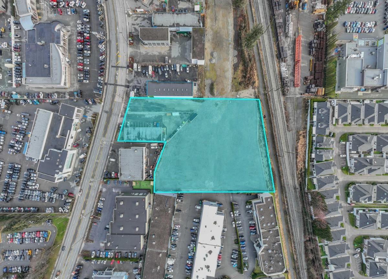R3 T24 S6 W5
Rural Rocky View County, Alberta
West of the 5th, Range 3, Township 24, South half of Section 6 and West of the 5th, Range 4, Township 24, East half of Section 1. Large land parcel in beautiful Elbow Valley in close proximity to the City of Calgary on Highway 8. ±628 Acres in Rocky View County, Alberta (id:60626)
Honestdoor Inc.
2941 Mcinnes Road
Revelstoke, British Columbia
Welcome to 2941 McInnes Road—an extraordinary investment opportunity in the heart of the Columbia-Shuswap region. This is a four season property, just steps from Revelstoke Mountain Resort and adjacent to the 18th fairway of Cabot Revelstoke the golf course currently being built! Tremendous views, including Mt. Begbie. This 11.55-acre property offers unmatched potential with **R-LD7 – Low Density Residential zoning and is sub-dividable, making it ideal for a subdivision development or a private mountain retreat. Home and shop on property for use while you develop the property. Full package available. Call your agent. (id:60626)
RE/MAX Kelowna
2988 Lofthouse Rd
Nanaimo, British Columbia
Rare opportunity to own 120+ acres of prime Vancouver Island real estate—one of the few, if not the only, strata-titled ALR properties in BC. Includes gently sloping farmland with potential for organic certification (buyer to verify). Features four separately titled ocean-view homes, each on 1.2+ acre parcels, with access to 95+ acres of common land, AND 23-acre oceanfront parcel with 754 ft of shoreline. Enjoy breathtaking 180° views of the ocean, mountains, and Gulf Islands. Zoned for flexible use—ideal for farming, estate living, or investment. Farm status may offer reduced property taxes. A remarkable legacy property with outstanding potential. All measurements approx. and should be verified if important. (id:60626)
Sotheby's International Realty Canada
11275 124 Street
Surrey, British Columbia
Prime 2-acre corner industrial parcel with direct access to Highway 17 and King George Boulevard, offering exceptional exposure with over 434 feet of frontage on one street and 200 feet on the other. Located in a rapidly developing industrial node, the property is in the process of being rezoned to IL (Light Industrial) and is designated Industrial in the OCP. Ideal for warehouse development or industrial use, this site presents a rare opportunity for investors and developers seeking high visibility and strategic connectivity. (id:60626)
Century 21 Coastal Realty Ltd.
Nationwide Realty Corp.
890 Kenwood Road
West Vancouver, British Columbia
Possibly one of the best homes on the market today. This 2019 gated modern European-inspired Estate sits on a 26,007 square ft park-like setting in BP and offers spectacular views. Exceptional craftmanship create this luxurious 9,379 square ft 7 bedrooms 9 bathrooms home featuring an impeccable choice of quality materials and luxury appointments. To describe every feature would fill volumes but needless to say the visionaries of this home have left no detail overlooked to create custom oasis. The sumptuous main floor grand entertaining rooms all take in spectacular views through the abundant wrapped around windows. A soaring foyer showcases the custom staircase ascending to the upper level with 4 oversized ensuited bedrooms. The fully walk-out lower level offers a truly entertaining experience with games room, ensuited gym, nanny suite, bar/lounge area, state-of-the-art home theater. Other luxury appoint inc.: 4 Car-Garage, infinity pool, bocci lightning, motorized curtains, thermostatic controlled cabinets. (id:60626)
Sutton Group-West Coast Realty
Bevington Rd
Rural Parkland County, Alberta
Lakefront residential development land in greater Edmonton - a gem in the booming market of Alberta. 122 acres sits on Big Lake Provincial Park with extensive lake frontage (-3,000 ft). City sewer line is on property, city water line is on the road south of the property. Gas line and power line are on neighboring properties. Anthony Henday Freeway is just a few minutes away. The Big Lake area is an upscale neighborhood. House with a price tag of $1 million or more are common in the area. The land is ready for a developer/investor with vision. Upside potential of the land is just as high as you can imagine. Listing associate has an interest in the property. (id:60626)
Sterling Real Estate
9180 Cambie Road
Richmond, British Columbia
FIRST TIME ON THE MARKET! FANTASTIC DEVELOPMENT OPPORTUNITY IN THE HIGHLY DESIRABLE ALEXANDRA NEIGHBOURHOOD WITHIN THE WEST CAMBIE AREA. The subject property will be sold along side of 9140 Cambie Road. This RARE opportunity to purchase optimal development property in a growing community. RS1/F Zoning. Please check with City of Richmond for all details and accurate verification regarding development potential. Close to the Canada Line, schools, airport (YVR), shopping, restaurants and more. Easy access to the City of Vancouver, Burnaby, Surrey and US Border. DO NOT ENTER PROPERTY WITHOUT AUTHORIZATION - must call listing agent to view. (id:60626)
Royal LePage - Wolstencroft
8483 Wiltshire Street
Vancouver, British Columbia
This absolutely stunning contemporary home the best in workmanship & finishing. This 7,500sqft home spacious living featuring exquisite Wainscotting and extensive interior moldings, marble tiling throughout, 11.5-12' high ceiling on main & bsmt, gourmet kitchen & wok kit w/high end S/S appls, TRIPLE glazed European style windows, heated and glass enclosed External large sunroom, A/C, HRV, Control 4 automation, water filtration sys. Upstairs with 4 roomy bdrms all ensuite & 10.5' high ceiling. Over 1300 square feet rooftop deck with artificial grass & putting green. Bsmt features a huge rec rm w/wet bar, infrared sauna, media & exercise rm and 4 bedroom legal rental suite. Beautiful landscaped garden, outdoor swimming pool, 4 cars garage & 2 level 761 sqft secondary building. (id:60626)
Royal Pacific Realty Corp.
Faithwilson Christies International Real Estate
88 Lawrence Crescent
Toronto, Ontario
A Masterclass In Design On Lawrence Crescent! This Newly Completed Custom Residence Sits On A Rare 50-Foot Lot That Widens To 78 Feet In The Coveted Lawrence Park Neighbourhood And Offers Over 7,500 Square Feet Of Impeccably Designed Living Space Across Four Levels, All Connected By A Private Elevator. The Striking Façade Of Brick, Indiana Limestone, And Aluminum Detailing Opens To A Grand Interior Featuring Heated Marble Floors, Layered Lighting, Bespoke Architectural Millwork, And Formal Principal Rooms That Blend Timeless Elegance With Modern Functionality. The Kitchen Is A True Statement Piece With Marble Island, Hidden Prep Kitchen, And Custom Cabinetry, Flowing Seamlessly Into A Sunlit Family Room With Wall-To-Wall Windows Overlooking A Walk-Out Deck With Outdoor Kitchen, Landscaped Yard, And Heated Pool. Upstairs, Five Generous Bedrooms Each Feature Ensuite Baths And Custom Closets, Including A Magazine-Worthy Primary Retreat With Fireplace, Skylit Dressing Room With Centre Island, And A Lavish Ensuite With Steam Shower And Soaker Tub. The Lower Level Offers Radiant Heated Floors Throughout, An Entertainers Rec Room, Full Bar, Onyx Wine Wall, Dedicated Gym, And Guest Suite. Year-Round Comfort Is Ensured With A Two-Car Heated Garage With Option For Lift, Heated Driveway, Walkway, And Porch, Plus Home Automation. The Outdoor Living Experience Is Complete With A Built-In Upper Kitchen, Deck, Covered Lounge Area, And Fully Automated Pool System. Flawlessly Executed, 88 Lawrence Crescent Is A Rare Offering That Seamlessly Merges Innovation With Enduring Luxury In One Of Toronto's Most Desirable Enclaves. Only Minutes To Esteemed Private Clubs, Top-Ranked Schools, The Best Of Yonge And Mount Pleasant, And Endless Amenities For Every Member Of The Family. (id:60626)
Harvey Kalles Real Estate Ltd.
RE/MAX Realtron Barry Cohen Homes Inc.
83 Bayview Ridge
Toronto, Ontario
Bayview Ridge Custom Residence On 3/4 Acre W/ Southern Exposure & Circular Drive. Chateau Style Home W/ Dramatic Curb Appeal Of 9000sf Of Living Area Nestled Amongst Mature Trees & Magnificent Lush Gardens. Spectacular Design By Renowned Architect Richard Wengle. Grand Living In Beautifully Proportioned Spaces W/ Exceptional Ceilings & Opulent Finishes. Inspired Interior Design By Walter Kraehling Bestows Distinctive Character & Ambiance To Each Rm. Classic Centre Hallway Connects Principle Rms & Opens To Stunning Backyard W/ Terrace, Estate Lawn, Pergola & Pond W/ Waterfall. Gather In Comfortable Family Rm W/ Marble FP Or Quiet Pine Paneled Library W/ Custom Bookcases. Exquisite Formal Living Rm & Dining Rm W/ Oak Flrs & Wainscoting. Perfect Chef's Kitchen W/ Bright Breakfast Area. Luxurious Primary Bedrm W/ Sitting Rm, Double-Sided Fireplace, Dressing Rm & Spa-Styled Ensuite. 4 Private Bedrm Suites + Nanny Quarters In Lower Level. A Remarkable Residence In Sophisticated Community. (id:60626)
RE/MAX Realtron Barry Cohen Homes Inc.
2663 208 Street
Langley, British Columbia
4.68 ACRES - DEVELOPMENT - BROOKSWOOD/FERNRIDGE - GLENWOOD NEIGHBOURHOOD PLAN - FLAT USABLE WITH NO CREEKS, EASEMENTS OR RIGHT OF WAYS. 325' FRONTAGE ON 208 STREET. Solid original 5 bdrm home and outbuildings: 50'x150', 35'x135', 35'x100', 35'x135' (original chicken barns), plus multiple smaller storage buildings. Great revenue potential while waiting for final development plans. These larger development pieces do not come along often. (id:60626)
RE/MAX Treeland Realty
2663 208 Street
Langley, British Columbia
4.68 ACRES - DEVELOPMENT - BROOKSWOOD/FERNRIDGE - GLENWOOD NEIGHBOURHOOD PLAN - FLAT USABLE WITH NO CREEKS, EASEMENTS OR RIGHT OF WAYS. 325' FRONTAGE ON 208 STREET. LARGE REVENUE GENERATOR, Solid original 5 bdrm home and outbuildings: 50'x150', 35'x135', 35'x100', 35'x135' (original chicken barns), plus multiple smaller storage buildings. Great revenue potential while waiting for final development plans. These larger development pieces do not come along often. (id:60626)
RE/MAX Treeland Realty
48 Mission Road Sw
Calgary, Alberta
Click brochure link for more details. Developers / Investors Alert!A rare land assembly opportunity in Calgary’s central zone — featuring 9 contiguous adjacent lots now offered for sale. Lots are 48, 54, 58, 62, 66, 70, 76, 82, and 86 Mission Road SW. This is a truly exceptional investment opportunity, ideally suited for multi-unit residential or commercial development. Located in the highly sought-after Parkhill community in southwest Calgary, near Mission Road, this inner-city site offers outstanding redevelopment potential in a prime urban location.Total Land Area: Approx. 1.36 acres / 59,241 sq.ft. (approx. 5,503 square meters)Lot Dimensions: Approx. 144 meters frontage × 38 meters depthZoning: M-H1 / Direct Control (DC)Floor Area Ratio (FAR): 4.0Maximum Building Height: 26 metersPossession: Immediate possession availableLRT Access: Just a short 500-meter walk to the nearest LRT stationThis is a prime opportunity for visionary developers to secure a large-scale redevelopment site in one of Calgary’s most vibrant and centrally connected communities! (id:60626)
Honestdoor Inc.
5449 Killarney Street
Vancouver, British Columbia
" PRICE IS FOR ALL 7 UNITS(5439/5443/5447/5449/5455a/5455b/ 1 empty lot) TOGETHER"- the offering-4 detached townhouses and one Two units Duplex with 5 PIDs with 4 one car garages and 2 open parking pads, 27 Bedrooms and 24 Bathrooms and 1 lot. The gross rent is $300,000 yearly. Rent Roll and Expense statements will be produced upon an accepted offer to purchase. (id:60626)
Laboutique Realty
8083 Angus Drive
Vancouver, British Columbia
"Chateau de Belle Vue," an exquisite world-class mansion that seamlessly blends elegance with class. As you step inside, be entranced by the stunning marble finishes and the celestial beauty of the European hand-made lead glass ceiling. Within these hallowed walls, indulge in relaxation with an indoor pool, hot-tub, sauna, and steam room. And for the ultimate cinematic experience, immerse yourself in the custom-built theater, boasting plush leather seats. Embrace the unparalleled opulence and refinement that define this extraordinary sanctuary of luxury. (id:60626)
Century 21 Coastal Realty Ltd.
3988 Angus Drive
Vancouver, British Columbia
The "White House" on Angus Dr in 1st SHAUGHNESSY. This stately executive home was tastefully built with a character of class & elegance with extensive use of limestone & cherry wood. Surrounded by a beautiful garden with fruit trees & a Venetian fountain that exemplifies a dream home for you. Double-height foyer; large principle rooms on the main floor; renovated kitchen & wok kitchen w/top of the line appliances & cabinets; guest bdrm w/full ensuite; plus an office all on the main floor. 4 bedrooms up, all with ensuites & Juliette balconies. Basement boasts an open theatre, rec room, gym, wine cellar. 1 extra bdrm w/ensuite on a "mezzanine". 3 car garage. Walking distance to York House, LFA; short drive to St. George's, Crofton. Central and prestigious location. (id:60626)
Sutton Group-West Coast Realty
23 Lauderdale Drive
Toronto, Ontario
This Award-Winning Smart Home Is Truly An Architectural & Design Masterpiece W/Dramatic Curb Appeal. Meticulously Designed Set On Quiet & Prestigious Cres. This Palatial Estate W/An Abundance Of Rich Luxury Finishes, Blends Elegance, Opulence & Practicality In The Most Elaborate & Spectacular Way Created & Built By The Legendary Builder (Venetian Group Homes) For His Own Use W/No Expense Sparred Or Saved. Exterior Frnt Façade Features One Of A Kind Paneled Indiana Cut Limestone W/The Verona Gold Marble Surround Combines Timeless Beauty & Modern Sophistication. Heated Circular Drvwy & Belden Brick On The Sides.10,341 SqFt. Of Living Area, Spectacular 11 Ft. Ceilings Main Flr. Seamlessly Connects Key Spaces. Exquisite Formal Living Rm & Dining Rm, Spectacular Library Office W/Steam Fireplace, Soaring Recessed French Paneling T/O, Breathtaking Family Rm, Galleria & Breakfast Rm W/Dramatic Coffered Ceiling W/Soaring High Windows Is An Artistry Of The Designers. Framed Kitchen Cabinetry W/High-End Appliances, Extensive Custom & Splendor Millwork. Heated Flrs In The Entire Main Flr., Custom European Lighting Fixtures, Italian Porcelain Slab Flooring Combined W/European Chevron Pattern W/Oak Flooring, Designer Hardware & Fixtures, & Walkout To Glass-Enclosed Outdoor Living Area That Overlooks The Pool. Enviable Primary Suite Offering Privacy & Luxury W/Vaulted Ceiling, High Gloss B/I Cabinetry, Linear Fireplace, Magnificent Extra-Large Dressing Room W/Elaborate B-Ins, Sitting Area, Custom Feature Wall & 16 Pc Ensuite Oasis. Lwr /Lvl Features Fully Controlled 675-Bottle Wine Lavish Open Concept Wine Cellar, The Most Luxurious B-In Bar W/Custom B-In Millwork & Onyx Stone Facade. Cinema-Like, Home Ent. & Theater Rm, Multiple Entertaining Lounge Areas, Nanny Suite, Extra-Wide Walk-Up To Rear Yard Featuring Betz Concrete Pool Featuring A Waterfall, Jacuzzi, Gazebo, 4pc Bath, Gardens Surrounded By A Sprawling Elaborate , & Extensive Landscaping Perfect For Outdoor Entertainment (id:60626)
RE/MAX Realtron Barry Cohen Homes Inc.
3167 Point Grey Road
Vancouver, British Columbia
Reduced to $1M under BC Assessment & located in one of Vancouver's most prestigious neighborhoods, this rare oceanfront home is available for the first time since 1989. Set on the ultra-exclusive no drive-thru section of Point Grey Rd, the property combines ultimate privacy & oceanfront views from 3 large decks including a coveted rooftop patio. The development possibilities may include a duplex, single detached home, plus a secondary suite. The existing 2 bedroom+den, 4 bathroom home also presents an opportunity for a remodel that could preserve the rooftop deck- a very distinct feature in this neighbourhood. Whether building a luxury residence, renovating, or investing for future plans, this legacy location offers significant development & investment potential with beach access nearby... (id:60626)
Royal LePage Sussex
4 Saint Lukes Court
Brampton, Ontario
Welcome To 4 St. Lukes Court, A Breathtaking 13,000+ Sq. Ft. Estate Set On Two Pristine Acres With Scenic Ravine Views, Nestled In The Prestigious Castlemore Estates Neighbourhood. This Modern Victorian-Inspired Masterpiece Combines Timeless Architecture With State-Of-The-Art Luxury, Showcasing A Grand Stone Exterior, Soaring Turret Towers And A Dramatic Double Staircase Beneath 22 ft. Ceilings. At The Heart Of The Home Lies A Stunning Chefs Kitchen, Featuring Dual Waterfall Islands, Top-Tier Wolf And Miele Appliances, And A Separate Spice Kitchen Offering Both Beauty And Functionality For Everyday Living And Exceptional Entertaining. The Upper Level Boasts Five Spacious Bedrooms, Including Three Stunning Primary Suites With Spa-Like Ensuites, Private Balconies, And A Turreted Lounge. The Above-Ground Lower Level Offers A Legal Two-Bedroom In-Law Suite, Home Theatre, Gym, Sauna, And Entertainment Lounges With Full Kitchen And Bar. Complemented By Sun-Filled Spaces Enhanced With Opulent Finishes Throughout, Each Level Seamlessly Accessible By A Custom Elevator For Seamless Accessibility. Featuring A Five-Car Garage, Grand Fountain Courtyard, Expansive Deck, And Meticulously Landscaped Grounds, This One-Of-A-Kind Estate Is A Must See! (id:60626)
Sam Mcdadi Real Estate Inc.
18738 20 Avenue
Surrey, British Columbia
Situated on a peaceful neighbourhood in South Surrey - this exceptional 4.77 Acres offers a rare opportunity to own a spacious and flat parcel in a prime location of South Surrey White Rock. Enjoy the privacy of the serene setting while remaining just 6 to 10 minutes drive from key amenities like Grandview Aquatic Centre, Grandview Shopping, and Morgan Crossing. This property is perfect for building your dream Home or as a valuable investment with a possible future Industrial development Potential. A fantastic opportunity to build your dream home plans are available for an 8,118 sqft estate home, with a bldg permit already issued. This property is perfect for a hobby farm or equestrian facility, featuring 3 buildings: a 15-stall barn, a storage barn, and a charming 401 sqft cottage. (id:60626)
Century 21 Coastal Realty Ltd.
3319 Lakeside Road
Whistler, British Columbia
Located at the end of a quiet residential street on the shores of Alta Lake, this waterfront residence is designed to capture all seasons. Tiered gardens rise from a private dock at the water's edge to outdoor living space and unobstructed views. Natural elements, including wood and rock draw you indoors, where high ceilings and wall-to-wall windows create open spaces. This home offers four bedrooms, three baths and plenty of room to relax. Family and friends will cherish mornings on the balcony and evenings in the hot tub at your Whistler lakeside retreat. (id:60626)
Whistler Real Estate Company Limited
1b 1596 W 14th Avenue
Vancouver, British Columbia
One of ´THE NICEST´ estate townhouses right in the heart of South Granville. The West Estate at THE KINGSWOOD is a home that redefines luxury living in Vancouver. This iconic residence spans over two levels - plus a third-level private entry from your own garage (with 3 parking spots) - all connected by a private in-home elevator. With 3 bedrooms and 6 bathrooms across 4,100+ sqft of exquisite, classic European interior, and over 5,500 sqft of sun-drenched, meticulously manicured outdoor gardens, this is truly one of Vancouver´s finest hidden gems. The family gatherings for weddings, birthdays and graduations would be simply breathtaking. The KINGSWOOD is one of the city´s most exclusive boutique residences - just 18 homes, 24-hour concierge, each crafted to the standard of a custom single-family estate. Millions of dollars spent in renovations, walk across the street to the Vancouver Lawn Tennis & Badminton Club while you walk down beautiful wide streets with beautiful trees and landscaping...ONE OF A KIND! (id:60626)
The Partners Real Estate
2531 Nelson Avenue
West Vancouver, British Columbia
Designed by Marque Thompson, this architectural residence spans over 8,600 sqft across three meticulously curated levels. A chefs kitchen adorned with Italian marble floors, and top-of-the-line appliances, is a culinary sanctuary, while floor-to-ceiling windows capture breathtaking ocean and city skyline views. From the moment you step in- you´ll feel the warmth and grandeur of this extraordinary home. Beyond its beauty, this home is a masterclass in innovation. Smart home by LaScala, a heated and turn table driveway for seamless convenience, a home theater, entertainment lounge with bar, and a wine bottle display to elevate every occasion. For moments of tranquility, a private office, steam shower spa, and fully equipped gym provide the perfect escape. Must be seen to be appreciated. (id:60626)
Oakwyn Realty Ltd.
2643 Old Victoria Road
London South, Ontario
ATTENTION INVESTORS! PRIME LOCATION Directly borders Bradley Ave and Old Victoria Road directly across from London's Innovation Park - 46-acre haven, strategically positioned near the 401 Exit and minutes from London's thriving communities. A prime opportunity for investors eyeing future development or crafting a dream country retreat. With dual road frontage along Old Victoria Road and Bradley Ave, this transcends a mere farm - an enclave of potential. Currently, 35 productive acres are rented and planted in a coverage crop. Nestled within this stunning property is approximately 9000 sq. ft.Residence radiating Timeless European Design, Excellent Craftsmanship, and High-End Finishes. Handcrafted solid Oak Doors, Crown Moldings, Trim, and Flooring grace every living space. Don't miss the opportunity to own this property located in the City of London. Call to schedule your showing today (id:60626)
Royal LePage Triland Realty
75 Arjay Crescent
Toronto, Ontario
Client RemarksNestled in Toronto's prestigious Bridle Path community, this exquisite detached two-story home offers over 8,000 sq. ft. of refined living space. Designed for luxury and comfort, this gated estate boasts a circular driveway, double-door garage for 3 cars, and parking for 10 more. Sophisticated design meets functionality with wainscoting panels, coffered ceilings, and heated marble floors. The living, dining, and family rooms provide expansive entertaining spaces, while the family room features walnut coffered ceiling and a cozy fireplace. The chefs kitchen is a culinary masterpiece with granite counters, a Sub-Zero paneled fridge and freezer, Wolf 6-burner stove, built-in Miele coffee machine, wine chiller, and butlers pantry. A private office completes this level. The upper floor, illuminated by a stunning dome-patterned skylight, features 4 bedrooms with vaulted ceilings, walk-in closets, and luxurious ensuites. The primary suite boasts marble heated floors, a steam shower, air jet tub, and a private linen closet. A second-level laundry room with premium appliances adds convenience. The lower level is a retreat with a nanny suite, heated floors, a wet bar, sauna, gym, and recreation area with a fireplace and walk-out to a professionally landscaped 288-ft-deep backyard. An elevator connects all levels. This iconic estate blends timeless sophistication with modern amenities in one of Toronto's most sought-after neighbourhoods. (id:60626)
The Agency
2605 Acland Road
Kelowna, British Columbia
Prime corner 2605 Acland and Edwards rds. 2.9 acres paved. A free standing building 28,513 sq ft approx. +- 18,000 sq ft warehouse with 18 foot ceilings. 2 loading available at grade with overhead doors and 4 loading docks with overhead doors. Retail space and office spaces in the remaining sq ft. Great location for the user that needs lots of yard storage or to add another building. (id:60626)
RE/MAX Kelowna
2643 Old Victoria Road
London South, Ontario
ATTENTION INVESTORS! PRIME LOCATION Directly borders Bradley Ave and Old Victoria Road directlyacross from London's Innovation Park - 46-acre haven, strategically positioned near the 401 Exit and minutes fromLondon's thriving communities. A prime opportunity for investors eyeing future development or crafting a dreamcountry retreat. With dual road frontage along Old Victoria Road and Bradley Ave, this transcends a mere farm - anenclave of potential. Currently, 35 productive acres are rented and planted in a coverage crop. Nestled within thisstunning property is approximately 9000 sq. ft. Residence radiating Timeless European Design, ExcellentCraftsmanship, and High-End Finishes. Handcrafted solid Oak Doors, Crown Moldings, Trim, and Flooring graceevery living space. Don't miss the opportunity to own this property located in the City of London. Call to scheduleyour showing today! (id:60626)
Royal LePage Triland Realty
130 Wright Boulevard
Stratford, Ontario
An excellent opportunity for user investors to acquire an industrial manufacturing or warehouse building consisting of 79,500 sf on 8.03 acres in the automotive hub of Stratford, Ontario. The property is zoned Prime Industrial Area (I1), allowing for a broad range of heavy industrial uses. The property offers 4 truck levels and 4 drive-in doors with high ceiling heights ranging from 25 ft to the underside up to 28 ft to the roof deck and multiple cranes, ranging from 3-5 ton. Located just 3 kilometers away from the Downtown Stratford Business Area, Highway #8, benefiting from quick access to public transportation at your doorstep. Presently vacant, possession can be made available as soon as possible. **EXTRAS** Draft plans available for further building expansion consisting of approximately 80,000 SF addition. Ample parking, multiple ingress/egress points with easy access for trucks and vehicles *Legal Description PT LOT 3CONCESSION 3 DOWNIE PARTS 4 & 5 44R2196 ; STRATFORD (id:60626)
Creiland Consultants Realty Inc.
2426 Halston Court
West Vancouver, British Columbia
Amazing unobstructed panoramic DT, Stanley Park, Lions Gate Bridge, UBC & Ocean View! Custom built Luxury 6675 sf sweet home on 14000 sqft lot with stunning ocean views from all 3 levels. Flat driveway, water fall and fountain welcomes you to the home. Hardwood floor, with generous applied wood panel and most expensive European natural stones. Smart home with most expensive Crestron system connected with lighting, curtains & sound system. 5 bedrooms all on-suite, home theatre, office, open kitchen and wok kitchen. Indoor swimming pool, wine bar and wine cellar. Easy Access to Park Royal Shops Restaurants, Recreation, Ski Hills, Mulgrave School, Country Clubs & Community Centre. (id:60626)
Luxmore Realty
205-209 Erb Street W
Waterloo, Ontario
This land assembly, totaling 0.89 acres, presents a compelling development potential opportunity with 3 existing income-generating properties situated in the heart of Waterloos energetic uptown core. In 2024, a development concept was brought forward to the City of Waterloo, outlining a 12-story residential apartment building with 129 units. The plan includes 17 parking spaces located at grade behind the building, complemented by additional underground parking whose quantity has yet to be specified. The project adheres to the area's zoning regulations and complies with both the Official Plan and applicable Zoning By-Laws, including matching the scale and height of surrounding developments. This prime location lies within one of Waterloos most desirable neighborhoods and falls inside the Willis Way Protected Major Transit Station Area (PMTSA), where minimum parking requirements are waived under Bill 185. The vision for the residential development centers around connected urban living, offering future residents immediate access to restaurants, boutiques, entertainment, and cultural attractions. With nearby schools, green spaces, institutions, and modern infrastructure enhancements, this site is exceptionally well-positioned to benefit from long-term growth, sustained demand, and increasing value. The seller and their representative make no guarantees about the property's future use or development potential regardless of any of the favorable information noted. The buyer is fully responsible for investigating all current and future matters related to the property and future development. Image of the 12 story building in the listing is merely a virtual rendering to help give some perspective on what may be possible. (id:60626)
Century 21 B.j. Roth Realty Ltd.
205-209 Erb Street W
Waterloo, Ontario
This land assembly, totaling 0.89 acres, presents a compelling development potential opportunity with 3 existing income-generating properties situated in the heart of Waterloos energetic uptown core. In 2024, a development concept was brought forward to the City of Waterloo, outlining a 12-story residential apartment building with 129 units. The plan includes 17 parking spaces located at grade behind the building, complemented by additional underground parking whose quantity has yet to be specified. The project adheres to the area's zoning regulations and complies with both the Official Plan and applicable Zoning By-Laws, including matching the scale and height of surrounding developments. This prime location lies within one of Waterloos most desirable neighborhoods and falls inside the Willis Way Protected Major Transit Station Area (PMTSA), where minimum parking requirements are waived under Bill 185. The vision for the residential development centers around connected urban living, offering future residents immediate access to restaurants, boutiques, entertainment, and cultural attractions. With nearby schools, green spaces, institutions, and modern infrastructure enhancements, this site is exceptionally well-positioned to benefit from long-term growth, sustained demand, and increasing value. The seller and their representative make no guarantees about the property's future use or development potential regardless of any of the favorable information noted. The buyer is fully responsible for investigating all current and future matters related to the property and future development. Image of the 12 story building in the listing is merely a virtual rendering to help give some perspective on what may be possible. (id:60626)
Century 21 B.j. Roth Realty Ltd.
32 Arjay Crescent
Toronto, Ontario
This stunning mansion in the prestigious Bridle Path area epitomizes luxury living, combining scale & sophistication with practical elegance. Nestled on a sprawling SW facing 106 x 306 ravine lot, with stunning views of the Rosedale Golf Club. Multiple walkouts lead to expansive terraces, pool, & deck areas, a true outdoor oasis. With approx 13,280 sqft. of living space across 3 levels, including the lower level, the mansion exudes grandeur & timeless style. The principal bedroom suite is a true sanctuary, featuring an elegant dressing room, 3 large walk-in closets and a sprawling ensuite bathroom. Soaring ceilings, stunning hardwood floors & abundant natural light create a luxurious atmosphere. The custom kitchen opens to a large family room. The grand central hall, with its sweeping curved staircase is an impressive architectural centrepiece. The lower level has it all, home theatre, bar, exercise room, sauna & dedicated Nanny's suite. Accessibility is aided by elevator servicing all 3 floors. Do you think luxury & value don't go together ? 32 Arjay offers 9,000 sqft. above grade plus over 13,000 sqft. including the lower level. Land value for a lot of this caliber would be comfortably $9,000,000 meaning the cost of the house is a paltry $222 pers sq. ft. above grade, $153 per sq. ft. if you factor in the finished basement. The existing house is built like a palace, all stone exterior, like new luxurious oak floors, tall ceilings, superb millwork & craftsmanship throughout. If you spent 2 million updating kitchen & baths to your tastes you would still only be into the house for $444 per sqft, or $306 per sq. ft. including the lower level. 32 Arjay delivers the holy trinity when it comes to real estate, AAA prestigious address, superb ravine property with 105' frontage & golf course views & value priced at $222 per sq.ft. 32 Arjay represents a rare opportunity to significantly & quickly build your wealth through blue chip AAA real estate. (id:60626)
Sotheby's International Realty Canada
101 Dunloe Road
Toronto, Ontario
Forest Hill private residence tailored for sophisticated homeowners who indulge visionary luxury living. This new custom home built in 2022. A generous list of inclusions is enhanced in 2023. Comprehensive home automation and surveillance with wifi and mobile control. Lorne Rose architecture reimagines opulence. Indiana Limestone Facades. Grand front landing exudes sumptuous grandeur. Appx 11 to12 ft high ceilings & 25 ft open to above, enlarged rectangular rooms for effortless deco. California style windows & doors, 4-elevation openings, extended skylight, mahogany & triple-layered glass entrances magnify layout excellence. Seamless indoor-outdoor transitions with unlimited natural lights & fresh air. Premium engineering ensures everyday comfort. Five bedroom-ensuite all with flr-heated bath & personalized wardrobe. Two upscale culinary kitchens inc Lacanche Stove & Miele Packages. Rosehill 700-b Wine Cellar.2-beverage bars. Media w projector. Upper & Lower 2-laundry.Power Generator. 3-Floor elevator. Double AC, Furnaces, Steam-humidifiers & Air-cleaners. Central Vac. Napoleon Fireplaces w Marble Surrounds. Polk Audio b/i speakers. Prolight LEDs. Custom metal frames. Italian Phylrich hardware. Dolomite marble & Carrera floor. Premier white-oak hardwoods. Enormous lavish cabinetry sys resonate organized minds. Exterior snow-melting & irrigation throughout. Heated Pool w Smart Fountain. Outdoor Kitchen. Ext Camera, Sound & Lighting Sys. Wraparound stone landscaping for easy maintenance. Heated walkout from Exercise. Separated staff/nanny Quarter. Office with stone terrace & guest access. Storage facility excavation. Polished garage E-Car charger & Bike EV & steel paneling. East of Spadina. Walking to UCC, BSS, FHJS and the Village. Proximity to downtown, waterfront, social club, art gallery, fine dining & shopping. Luxury with Ease. This residence have-it-all. Valued for an epitome of high-end refinements and wealth of amenities. (id:60626)
Sotheby's International Realty Canada
7255 182 Street
Surrey, British Columbia
??? Prime Development Opportunity - 8-Story Multifamily Site Near Future SkyTrain! ?? Exceptional location! Just 600m from the upcoming SkyTrain station, this Tier 3-zoned site offers a 3.0 FAR, allowing for an 8-story multifamily development. Situated near the newly built Salish Secondary School, this area is perfect for families and commuters alike. A fantastic opportunity for a rental project or investment in one of the fastest-growing neighborhoods. Don't miss out on this high-potential site! ?? Contact for more details. (id:60626)
Century 21 Coastal Realty Ltd.
2219 Lake Placid Road
Whistler, British Columbia
Positioned on the shores of Alpha Lake, stroll through manicured gardens to enjoy a paddle, or escape the heat with a summertime lake dip & in the winter lace up your skates for some wintertime fun. Streaming sun highlights Brazilian basalt underfoot, custom metal work, exclusive millwork & post & beam architecture. Revel in the home´s functional layout & expansive spaces, including a media room, games room, wine room & mudroom. The primary suite offers mountain & lake views with a private balcony, while a mixture of covered & open terraces flows seamlessly from the interior, offering front row seats to nature any season. Masterfully constructed by Durfeld Constructors, it is ideally located on the Valley Trail, steps to Alpha Lake Park & a short stroll to Creekside Village & gondola. (id:60626)
Whistler Real Estate Company Limited
5 Fidelia Avenue
Toronto, Ontario
Rarely offered contemporary custom crafted home in prime Lawrence Park. Quiet treelined street, sensational curb appeal with limestone, brick exterior, large floor to ceiling windows. Quality finishes throughout, cohesive designing and modern layout. Exceptional Great Room combining casual living space, dining and spectacular eat-in kitchen with clean lines and integrated finishes. Expansive glass windows and doors, all overlooking the incredible backyard pool, cabana and entertainer patio. Perfectly positioned powder room off the mudroom which has side door entry and direct access to the double car garage. Primary suite with a treetop view of the pool, 5 piece ensuite bathroom and unreal dressing room fit with a custom closet system. 3 remaining bedrooms with ensuite bathrooms and walk-in closets. Second floor laundry room for ease and convenience. 10 ft ceilings on the main floor and second floor. Sensational basement (9 foot ceilings) with supersized family room, the generous proportions allow for entertainment area and games room. There is a bonus home gym and an additional bedroom with 3-piece ensuite bathroom. This house boasts incredible natural light, custom paneling, oak hardwood floors and heated porcelain tile floors throughout. The backyard has been designed for entertaining in the city. The covered patio with gas fireplace is perfect for entertaining and the salt water pool and sundeck will keep the kids happy. The rear cabana offers bonus climate controlled space year round. Landscaped with column trees and sleek metal fencing for the ultimate in privacy. Not expense spared in the construction of this contemporary masterpiece. (id:60626)
Royal LePage/j & D Division
300 Wellington Street
London East, Ontario
Bright, modern office building at the entrance to downtown London. Ideal owner/user or investor opportunity. Located on 2.4 acres at the corner of Wellington Street and Horton Street. Total building size 87,566 SF consisting of 3 full floors of 25,000 SF (+/-) each. 55,000 SF leased, 32,000 SF available which includes one full floor. Great upside. This well-known building features beautiful, exposed brick accents, secure reception area, fully finished turn key office suites in many sizes and configurations. High profile signage positioning available. The property also features a common area outdoor patio with booths, tables, outdoor kitchen, fire pit with muskoka chairs, putting green, etc. Ideally suited for Tech, Call Centres, Non-Profit Organizations, Public Services or a variety of professional/office uses. Excellent surface parking available - 314 spots which equates to a parking ratio of 4 per 1000 SF rentable. Many recent upgrades. 2 passenger elevators and 1 freight elevator. (id:60626)
A Team London
1082 Halls Rd #5
Muskoka Lakes, Ontario
Nestled on the shores of Lake Rosseau, this extraordinary property invites you to experience lakeside living at its absolute finest. Nearly 4 acres of unparalleled beauty awaits, offering panoramic views and over 450 feet of pristine shoreline, a true haven for those seeking tranquility and recreation. Explore the beautifully landscaped grounds and relax in the water's edge gazebo with breathtaking vistas. A sprawling sun deck beckons for leisurely afternoons, while the waterfront transforms into an entertainer's paradise. A putting green, stone patios, and multi-zoned speaker system create the perfect backdrop for unforgettable gatherings, both day & night. As dusk settles, enjoy sound and nightscape light systems, creating the perfect ambiance for an unforgettable experience with friends and family. The excitement continues out back, where a garage/sports court complex awaits. Work up a sweat in the full gym and challenge friends to a game on the multi-sports court or Olympic volleyball court. Afterwards, unwind in the outdoor entertaining area, complete with a stone patio, fire pit, and soothing sounds of the lake, or head inside to the full bar and seating area. Steps from the water's edge, thanks to a grandfathered setback, the completely renovated cottage invites you to relax and entertain in style. The open concept living space is bathed in natural light, with walls of sliding doors seamlessly blending indoor and outdoor living. A chef's kitchen, featuring a large island and commercial oven, inspires culinary creations, while the dining room, with a custom stone fireplace, sets the scene for intimate gatherings. The living room, with its own custom fireplace, is an oasis of comfort and relaxation. Five bedrooms, including a luxurious master ensuite, provide ample accommodation for family and friends. Every detail has been carefully considered to create a truly exceptional retreat. (id:60626)
Chestnut Park Real Estate
1374 E 41st Avenue
Vancouver, British Columbia
Central location future land assembly opportunity. One 4 bedroom suite on the main floor, and two 2 bedroom suites on the ground level for low holding cost until permit. New renovated cozy home if bought as residence. Listing price $11,000,000 is the total price for the complete land assembly package-three lots together (15,141 sqf). (id:60626)
Lehomes Realty Premier
67 Glenbrook Place Sw
Calgary, Alberta
67 Glenbrook Place SW is a high-profile, mixed-use property. Positioned in the heart of Calgary’s sought-after Glenbrook neighbourhood, the Property offers an exceptional opportunity for either an investor or an owner/user. This two-story, 43,856 square foot building stands as a testament to enduring quality and design. The Property is currently 62% leased to a mix of retail tenants who occupy the main and lower levels. The Property presents a unique opportunity to establish or expand your business in a thriving community. Whether you’re looking to occupy a versatile office space or invest in a location with strong growth potential, 67 Glenbrook Place SW stands out as a premier choice in Calgary’s commercial real estate market. (id:60626)
Charles
1380 E 41st Avenue
Vancouver, British Columbia
Land assembly opportunity! To be combined with 1374 E 41st Ave and 5768 Culloden Street. Two suites building very low holding cost. Central location on Knight and 41st. Close proximity to bus route, school and other facilities. Price is for all three lots assembled. Please inquire before making an offer. (id:60626)
Lehomes Realty Premier
5768 Culloden Street
Vancouver, British Columbia
Central location future land assembly opportunity. 1 main suite and 1 bedroom suite for low holding cost until building permit is ready. Cozy home if bought as residence. Listing price is for the complete land assembly package. (id:60626)
Lehomes Realty Premier
7050 Trans Canada Highway
Revelstoke, British Columbia
Incredible development opportunity on approximately 205 acres of Highway Commercial–zoned land in the Albert Canyon/Canyon Hot Springs area, just east of Revelstoke, BC—an internationally renowned, four-season mountain destination. Strategically located between two National Parks and accessed directly from the Trans-Canada Highway, this well-established seasonal resort includes natural mineral hot springs, an RV park with 18 fully serviced sites, 45 water/hydro sites, and over 100 tenting campsites. The main lodge offers guest check-in, a cafe; &gift shop, and staff accommodations above. Additional buildings include a two-storey 3,600 sq ft facility with a manager’s suite and public amenities, along with multiple self-contained chalets and cabins—many of which sleep multiple guests. Other outbuildings and infrastructure improvements are extensive and must be seen to be appreciated. Currently operated during the summer season, this property has significant potential for year-round business expansion and development. A rare opportunity for visionary investors and developers to build on decades of goodwill, repeat clientele, and a truly irreplaceable natural setting. (id:60626)
RE/MAX Revelstoke Realty
18241 73 Avenue
Surrey, British Columbia
Prime Location: Less than 800 meters to the under-construction SkyTrain station. Development Ready: Designated for Tier 3, 8-story multi-family development with 3.0 FAR. Essential Utilities: Water main at the property boundary, and sewage main already installed a few meters away. Land Value: The true value is in the land, making this a rare and profitable opportunity. Act quickly to secure this fantastic development land before it's gone! Don't miss out on this incredible opportunity. (id:60626)
Century 21 Coastal Realty Ltd.
142 King Street
Barrie, Ontario
Design building of 28,393 s.f. Free standing industrial building with good access to Hwy 400, public transit and all amenities and good labour pool. 30' clear warehouse with dock and drive in doors. Building could be divided for 2 tenants for user in half and rent half for future expansion. Price based on shell, Seller will finish office and interior at additional cost. Plans and permits are completed ready for construction. Alternatively plans can be altered for smaller design build requirements. (id:60626)
Ed Lowe Limited
142 King Street
Barrie, Ontario
Design building of 28,393 s.f. Free standing industrial building with good access to Hwy 400, public transit and all amenities and good labour pool. 30' clear warehouse with dock and drive in doors. Building could be divided for 2 tenants for user in half and rent half for future expansion. Price based on shell, Seller will finish office and interior at additional cost. Plans and permits are completed ready for construction. Alternatively plans can be altered for smaller design build requirements. (id:60626)
Ed Lowe Limited Brokerage
45690-45696 Yale Road, Chilliwack Proper South
Chilliwack, British Columbia
Prime Commercial/ Industrial development land in the heart of Chilliwack. Zoned M2 (Service Industrial) and (CSM (Service Commercial Industrial) offering a wide range of uses from industrial warehousing, light manufacturing, and service industrial to general commercial and car/ recreational vehicle dealerships, the possible uses are endless. Situated on busy Yale Rd across from Chilliwack Ford and Bannister Dodge Jeep Ram. (id:60626)
Century 21 Coastal Realty Ltd.
33 Denham Drive
Richmond Hill, Ontario
Welcome to 33 Denham Drive an iconic South Richvale estate set on approx. 1.1 acres of private,park-like grounds. This architectural gem showcases world-class ICF construction with reinforced concrete and steel, offering exceptional insulation, durability, and energy efficiency. Nestled among mature trees in a serene setting, the home defines sophisticated living in one of Richmond Hills most prestigious enclaves.Spanning approx. 15,000 sq ft across all levels, this residence features 11 ceilings on the main, 10 on the second floor and basement, intricate plaster moldings, rich wainscoting,site-stained engineered hardwood, and luxurious marble. The grand foyer flows into a dramatic two-storey family room, sunroom, mahogany-paneled library, and a NEFF-designed chefs kitchen with Wolf, Sub-Zero, and Bosch appliances.The owners suite overlooks manicured gardens and offers a spa-inspired ensuite and dual dressing rooms. A Savaria elevator services all floors. The lower level is fully finished witha theatre, sauna, second kitchen, flexible bedroom spaces, and dual laundry rooms. Additional features include hydronic in-floor heating, custom main floor bar, formal living room with plaster ceiling detail, Hunter Douglas window treatments, and LED lighting throughout.The exterior is clad in Indiana limestone, brick, and stucco, with a 6-car garage (epoxyfloors), heated solarium, I-Core irrigation system, and triple-pane windows.For the discerning buyer, the expansive backyard is a rare canvas brimming with potential for a pool, pool house, basketball or tennis court, and more. Whether for entertaining or private retreat, the possibilities are as grand as the estate itself.33 Denham is a rare opportunity to own an irreplaceable home of enduring quality in South Richvales most coveted location. (id:60626)
Royal LePage Your Community Realty

