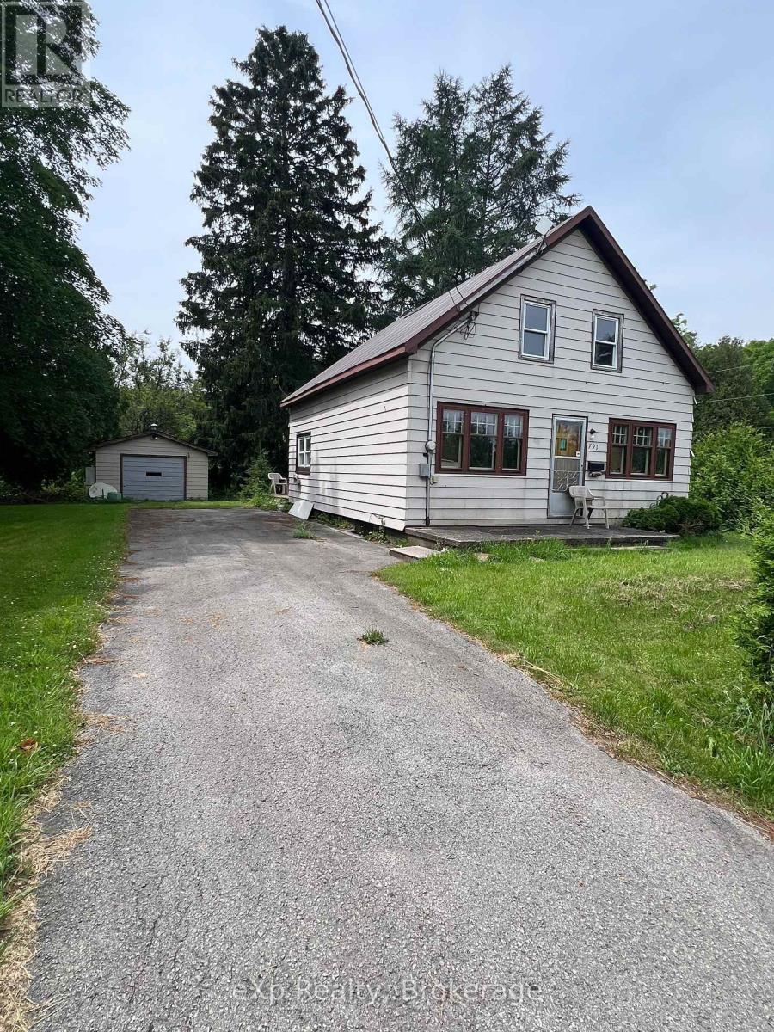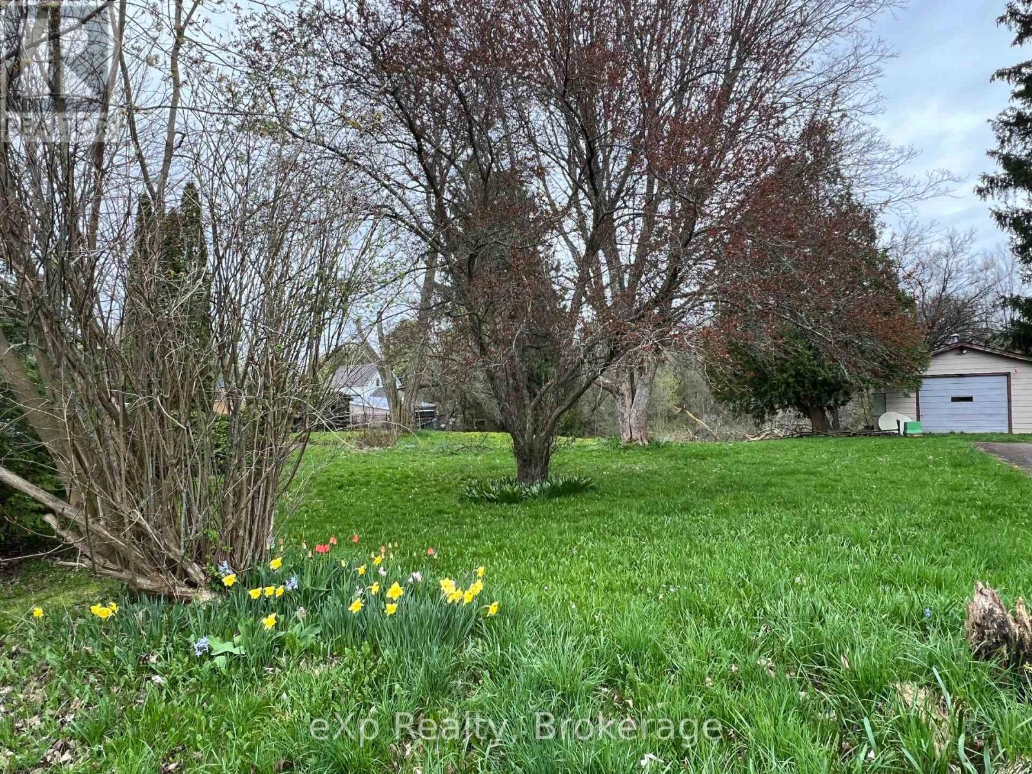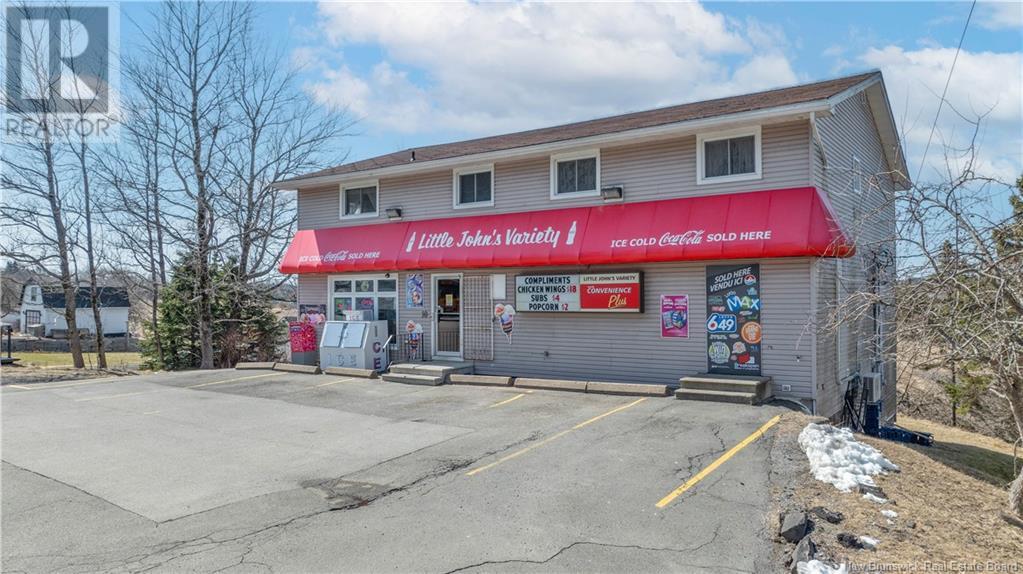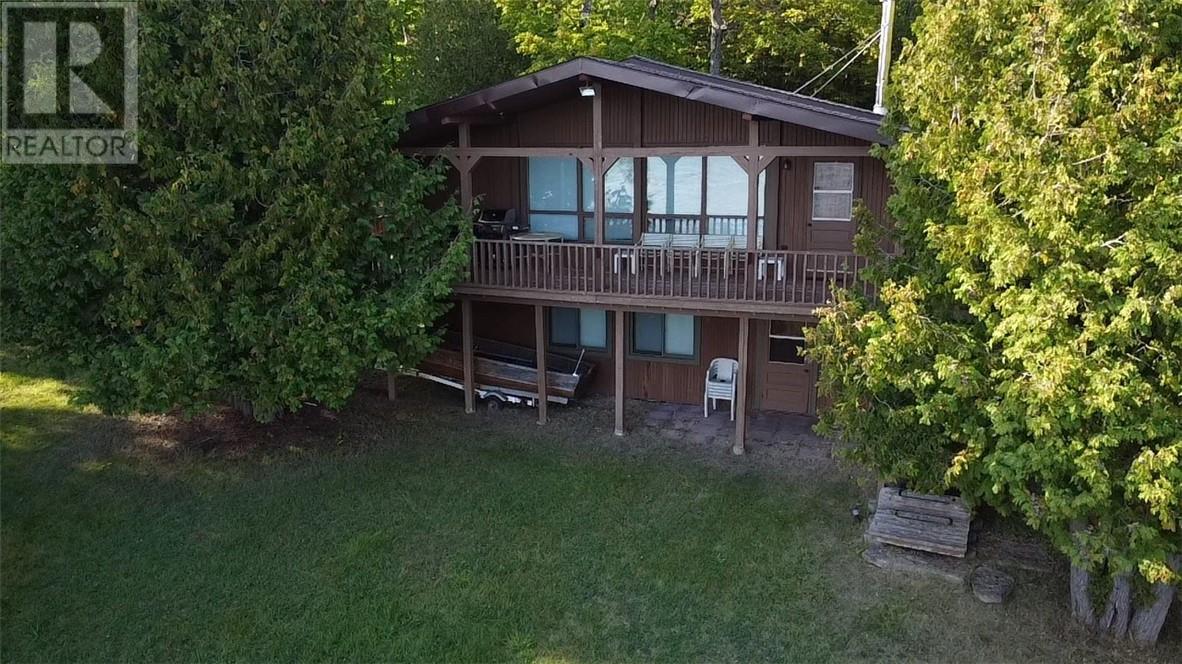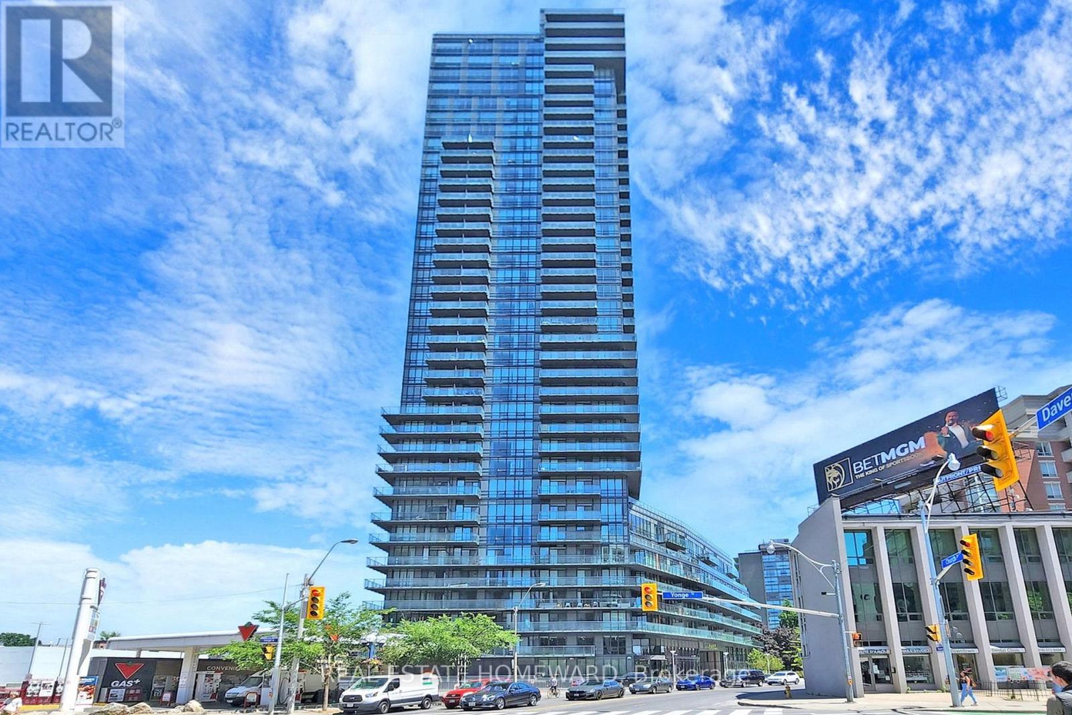64 Rockwood Avenue
St. Catharines, Ontario
Enjoy plenty of living space in this 4 level sidesplit with a beautiful backyard oasis featuring an 18 x 36 ft inground pool! As you step inside, you'll enjoy the hardwood flooring, a spacious living room with large picture window, a well appointed kitchen with stainless steel appliances, and a bonus family or office area which overlooks the stunning and private backyard. Patio doors off the dining room lead to the large covered deck, and an inground pool which is surrounded by convenient rubber decking. The lower level features a finished rec room with a walk-up to the backyard, and a large 4th bedroom. A few more steps down to the basement and you'll find even more finished living space with a 3pc bath and extra office/bonus room as well as extra storage in the utility/laundry room. Updates include: rec room flooring (2024), Fence, deck and shed (approx 2021), pool liner, pump, filter, underground lines, heater (approx 6 years ago), rubber decking (2023), roof shingles replaced approximately 8 years ago. (id:60626)
Century 21 Heritage House Ltd
558 Mccauley Lake Road
South Algonquin, Ontario
*Experience Year-Round Paradise at McCauley Lake!* Discover your dream retreat in this 3-bedroom, 3-bathroom lakeside home, recently renovated to perfection. Embrace the beauty of nature with breathtaking waterfront views, where you can enjoy fishing, boating and swimming in crystal-clear waters. This home has a covered wrap-around deck and a screened-in porch. Large windows in every room, the home is flooded with natural light. Spacious kitchen, living & rec rooms are perfect for family gatherings. Over 2500 sq ft of finished living space, includes a fully finished basement with potential in-law suite with walk-out, space for everyone. Outdoor lovers will enjoy ATV/snowmobile trails right from the backyard direct to crown land and Algonquin Park. Two detached double-car garages for your outdoor toys, a bunkhouse for guests & storage shed. Relax by the firepit, perfect for summer nights under the stars. Enjoy a lifestyle of adventure and tranquility! 30 minutes to amenities and healthcare. (id:60626)
RE/MAX West Realty Inc.
105, 433042 Range Road 221
Rural Ponoka County, Alberta
For more information, please click Brochure button. Lots of value outside the home in everything you need to enjoy the space including sheds for all your toys and hot tub. This exceptional 2013-built Timberblock home is nestled on a beautifully landscaped 0.64-acre treed lot in a quiet lake subdivision, offering the perfect blend of modern comfort and rustic charm. With thoughtfully designed living space, this open loft-style home features a bright and spacious main living area with a wood-burning fireplace, triple-pane windows, central air conditioning, and even a steam shower for year-round relaxation. The upgraded kitchen is a dream for entertainers, complete with a full-size fridge and freezer, wet bar, second sink, and beverage fridge. A dedicated office space with a Murphy bed adds versatility for remote work or guest stays, while the all-in-one washer/dryer maximizes convenience. The heated double-car garage includes a workbench and a dedicated dry storage room—perfect for pantry items or preserves. Above the garage, a large bonus room offers endless possibilities as a guest accommodation, hobby area, or recreational space. Step outside to enjoy the beautiful outdoor living features, including a stamped concrete patio, a cozy deck for morning coffee, an 8-person hot tub tucked away for total privacy, and even an outdoor shower. The electric gate at the top of the driveway can be opened from inside the home, and there’s a charming outhouse for outdoor gatherings. Additional outbuildings include two sheds (one powered with a full-size fridge and shelving), a wood/garden shed, and a cozy bunkhouse nestled in the trees—perfect for kids or guests. The landscaped grounds also feature a garden, greenhouse, fruit trees, flower beds, and a large fire pit area for unforgettable evenings under the stars. This home comes with incredible extras: best of all, residents enjoy shared private access to the lake—ideal for kayaking, watching sunsets, or simply enjoying nature . Accessible year-round via a well-maintained hard-surfaced road, this is more than just a home—it’s a lifestyle of peace, privacy, and connection to nature. Don’t miss this rare opportunity to own a true retreat. (id:60626)
Easy List Realty
791 23rd Street W
Owen Sound, Ontario
Uncover the potential of this prime real estate opportunity! Situated in Owen Sound, this expansive lot presents endless possibilities for renovation or development. With a stripped down house awaiting transformation, let your imagination run wild as you envision the ultimate dream home or lucrative investment property. Bring your vision to life and create a custom masterpiece tailored to your taste andstyle. Alternatively, take advantage of the ample space and municipal services available to develop the entire lot. Conveniently located near all amenities including schools, trails, and the marina, this property offers unparalleled convenience in a sought-after neighbourhood. Don't miss out on this rare opportunity to shape your future. Schedule a viewing today and unlock the potential of this one-of-a kind property. (id:60626)
Exp Realty
791 23rd Street W
Owen Sound, Ontario
Uncover the potential of this prime real estate opportunity! Situated in Owen Sound, this expansive lot presents endless possibilities for renovation or development. With a stripped down house awaiting transformation, let your imagination run wild as you envision the ultimate dream home or lucrative investment property. Bring your vision to life and create a custom masterpiece tailored to your taste and style. Alternatively, take advantage of the ample space and municipal services available to develop the entire lot. Conveniently located near all amenities including schools, trails, and the marina, this property offers unparalleled convenience in a sought-after neighbourhood. Don't miss out on this rare opportunity to shape your future. Schedule a viewing today and unlock the potential of this one-of-a kind property. (id:60626)
Exp Realty
10 John T Mcmillan Avenue
Saint John, New Brunswick
Established Convenience Store with Income-Generating Apartments in Prime Location! Presenting a unique investment opportunity: a long-standing convenience store accompanied by two spacious residential apartments, strategically located on the east side. The main level features the well-established store, serving a loyal customer base and offering significant potential for business growth. Above the store lies a HUGE four-bedroom, two-bathroom apartment with expansive living spaces and picturesque viewsideal for owner occupancy or rental income. The lower level houses a versatile one-bedroom apartment with a large bathroom and two bonus rooms, currently utilized as an additional bedroom and an office or extra storage space. Both units have their own laundry. This property offers multiple income streams and the opportunity to expand the convenience store's offerings or optimize the residential units to maximize rental income. Its desirable location ensures a steady flow of customers and appeals to tenants seeking convenient access to local amenities. Whether you're an investor seeking a diversified portfolio or an entrepreneur looking to operate a business with on-site living accommodations, this property caters to a variety of objectives. (id:60626)
Coldwell Banker Select Realty
52 Lampman Crescent
Thorold, Ontario
Welcome to 52 Lampman Crescent – Stylishly Renovated, Perfectly Located. New kitchen, appliances, bathroom, Vinyl flooring, driveway, insolation, energy efficient Windows and doors. This beautifully renovated two-story detached home features 3 spacious bedrooms, 1.5 bathrooms, and a comfortable and stylish living space. As you step inside, you're greeted by a bright and inviting main level, featuring newly updated flooring, large windows, abundant natural light, and an open, airy layout that makes it the perfect place to call home. The modern kitchen is equipped with stainless steel appliances, rosegold-toned cabinetry, and a cozy, sunlit dining area. It also offers direct access to the garage, adding convenience to your daily routine. This home is conveniently located near Brock University, Highway 406, The Pen Centre, and local parks — perfectly combining comfort, style, and convenience. Don’t miss the opportunity to own this beautiful home — schedule your private showing today! (id:60626)
Homelife Landmark Realty Inc Brokerage 103b
67 Woodfield Close Sw
Calgary, Alberta
Welcome to 67 Woodfield Close SW — a beautifully maintained 3-bedroom, 2.5-bathroom home tucked away on a quiet street in the heart of Woodbine. Just steps from Safeway, schools, parks, and major commuter routes, this location offers both everyday convenience and a peaceful setting.Inside, you’ll find soaring vaulted ceilings and an abundance of natural light pouring into the spacious living room, complete with a cozy gas fireplace. A unique mezzanine-style loft off the primary bedroom overlooks the main living area — perfect for a reading nook, office, or yoga space. The primary suite includes a private 3-piece ensuite.The heart of the home is the renovated kitchen, featuring cherry wood cabinetry stained in a warm honey-brown tone, complemented by matching mouldings throughout. A gas stove, updated appliances, and thoughtful layout make it ideal for cooking and entertaining.Additional highlights include hardwood flooring, Hunter Douglas window coverings, high-efficiency furnace, central A/C, newer windows and doors, a central vacuum system, garburator, water softener, and upgraded attic insulation.Enjoy the outdoors on the cedar deck in your large south-facing backyard — perfect for relaxing or hosting. The fully finished basement offers a generous family room, an office, and ample storage.Pride of ownership shines through every detail. This is the one you’ve been waiting for in one of Calgary’s most established communities. (id:60626)
Cir Realty
104 Masters Link Se
Calgary, Alberta
YOUR OASIS AWAITS IN THE AWARD-WINNING LAKE COMMUNITY OF MAHOGANY! Welcome to 104 Masters Link SE—an immaculately maintained, energy-efficient Jayman-built home offering over 2,270 sq. ft. of stylish and functional living space, nestled on a quiet, family-friendly street just minutes from the South Health Campus Hospital, world’s largest YMCA, top-rated Catholic & Public Schools, playgrounds, shopping areas, dog parks, biking/ walking/ hiking paths, Deerfoot Trail and Stoney Trail. This thoughtfully designed home embraces wellness and convenience with abundant natural sunlight, smart technology, and efficient flow throughout. The South-East facing front entry welcomes the morning sun and helps snow melt quickly in winter, while the beautifully landscaped front and backyards feature vibrant roses and pollinator-friendly perennials that attract hummingbirds and butterflies in season. Inside, soaring ceilings and neutral tones set a warm, airy tone on the main floor, featuring a generous dining space and a chef-inspired kitchen complete with stainless steel appliances (new microwave, fridge, stove, dishwasher), full-height tile backsplash, pantry, soft-close drawers, breakfast bar peninsula, and durable laminate flooring—ideal for both entertaining and day-to-day comfort. Upstairs, the tranquil primary suite includes a private 3-piece ensuite and large walk-in closet, complemented by two additional bedrooms and a full 3-piece bath—perfect for children, guests, or a home office. The fully developed basement offers remarkable flexibility with a large, bright bedroom or office space (triple-pane windows + full closet), a 3-piece bathroom, and a spacious bonus room ideal for a media space, gym, or play area, plus a discreet laundry room featuring a Whirlpool washer and dryer tucked into the utility space for added quiet and efficiency. Enjoy comfort upgrades like Hunter Douglas blinds, extra storage with upgraded closets, and an enhanced underlay beneath carpeted areas for plush softness underfoot. A full smart home package includes smart locks, lights, thermostat, motion sensors, cameras, and environmental monitoring—all controllable via your phone. The oversized double detached garage offers hail protection, extra storage, and potential for workshop use, while the Jayman-built back deck overlooks the sunny, low-maintenance yard. Enjoy long-term savings with energy-efficient features such as a high-efficiency furnace, tankless hot water heater, triple-pane low-E windows, solar panel rough-ins, and duct and furnace were serviced recently for peace of mind. With access to Mahogany’s lakes, beaches, wetlands, playgrounds, skating, boating, parks, shopping districts, restaurants and coffee shops this vibrant community offers an unbeatable active lifestyle. Original non-smoking owner, no pets - home shows like new. Don't miss out on seeing your future home – arrange your private showing today! (id:60626)
Jayman Realty Inc.
240 Rosewood Lane
Sheguiandah, Ontario
Waterfront Opportunity on Lake Manitou 240 Rosewood Lane in Sheguiandah offers a rare chance to own a truly exceptional piece of Lake Manitou shoreline. Priced at $650,000, this property features 220 feet of fully usable sandy waterfront—making it the only lot on the lake with this combination of beach access, extra-wide frontage, and an uninterrupted open-water view. Set on a 0.964-acre lot, the setting provides space, privacy, and natural beauty in every direction. Whether it’s swimming from your private beach, launching a boat from your dock, or simply enjoying the views from the elevated deck, this property is built for lakeside living. The existing 4-bedroom, 1-bathroom structure, built in 1977, includes a finished walkout basement that provides direct access to the backyard and shoreline. While the home offers functional space, the true value lies in the land, location, and waterfront experience. Year-round access is available via a privately maintained road, with an annual fee of approximately $120 shared by local residents. An ideal property for anyone looking to build, renovate, or simply enjoy a peaceful retreat on one of Manitoulin Island’s most sought-after lakes. (id:60626)
Bousquet Realty
Lot 20 Highland Rd
Nanoose Bay, British Columbia
This spectacular ocean view, 0.62 square foot lot, is located in the Fairwinds community of Nanoose Bay. It is fully serviced with water, sewer & power. Ready to be cleared to maintain privacy or open up the unobstructed views, there are endless options of how to create your custom dream home here. This lot sets up well for a level entry home with multiple stories or a rancher for single level living. You will find access from both Highland Road at the of top cul-de-sac or below on Dolphin Drive which lends itself well to a shop or additional parking for all your toys. You will enjoy tremendous sunrises, spectacular coastal mountain & ocean views & the city lights in the distance. The location is within close proximity of award-winning golf, private wellness club, walking & hiking trails and the Schooner Cove marina. This is truly one of the last, close-up ocean view lots left from the original Fairwinds development and is a MUST SEE!! (id:60626)
Exp Realty (Na)
506 - 825 Church Street
Toronto, Ontario
Welcome to The Milan, a luxurious and well-managed residence in Torontos sought-after Rosedale-Yorkville neighborhood. This one-bedroom unit offers one of the most desirable layouts, featuring 9-foot smooth ceilings, floor-to-ceiling windows, a large balcony with Rosedale Valley views, and a modern kitchen with full-sized s/s appliances, granite countertops, a breakfast bar, and ample cabinetry. Enjoy premium amenities: pool, gym, sauna, rooftop terrace, theatre, library, party room, guest suites, and free visitor parking. Steps to two subway stations, U of T, TMU, and the best of Yorkville and Summerhill. You will love this unit! Perfect for end user and investors as the building is in hot demand for rent. Parking available for rent in the building. (id:60626)
Real Estate Homeward




