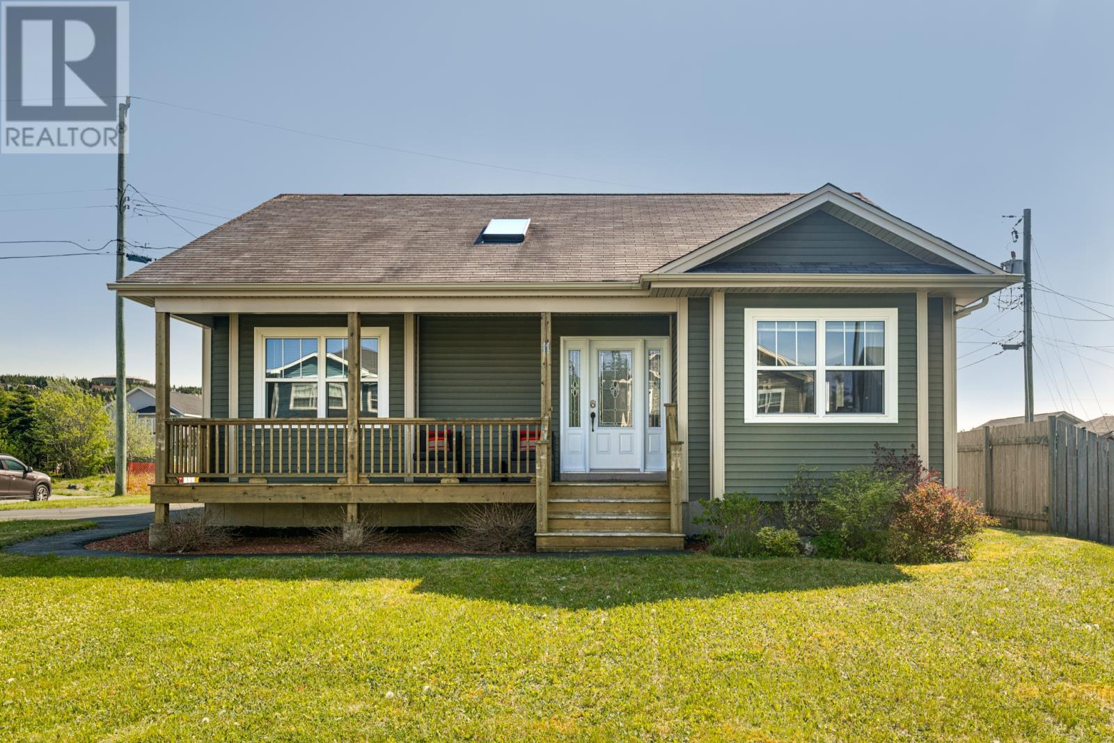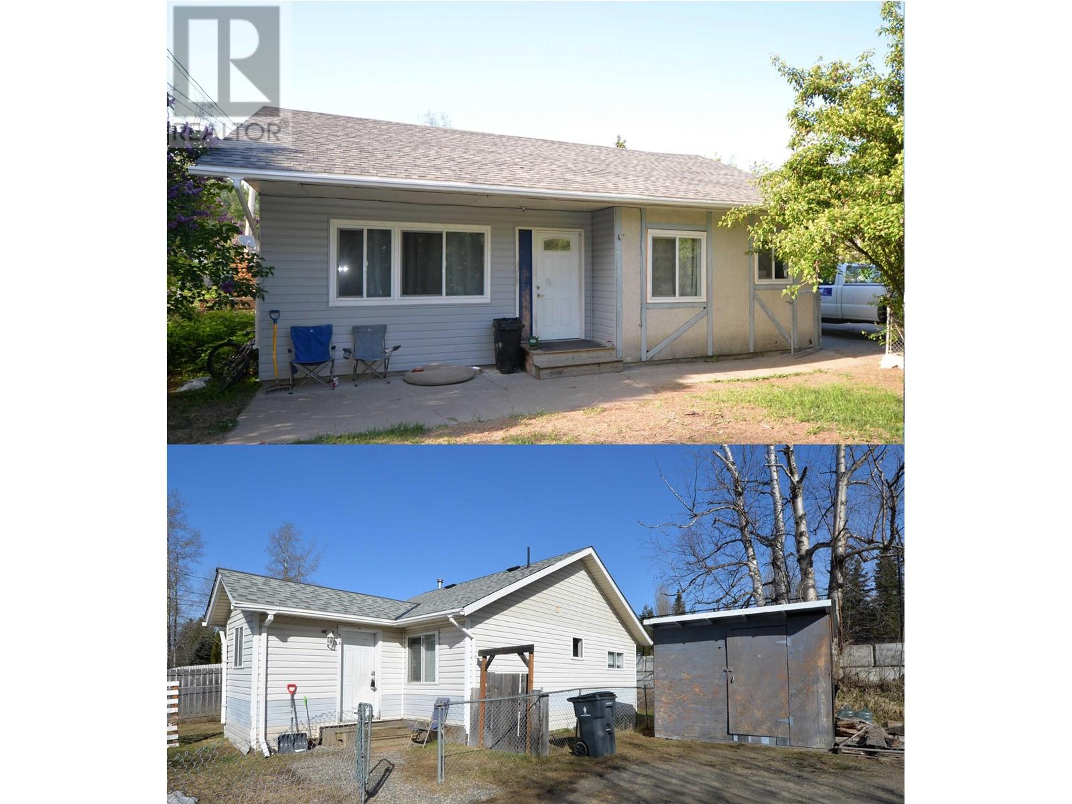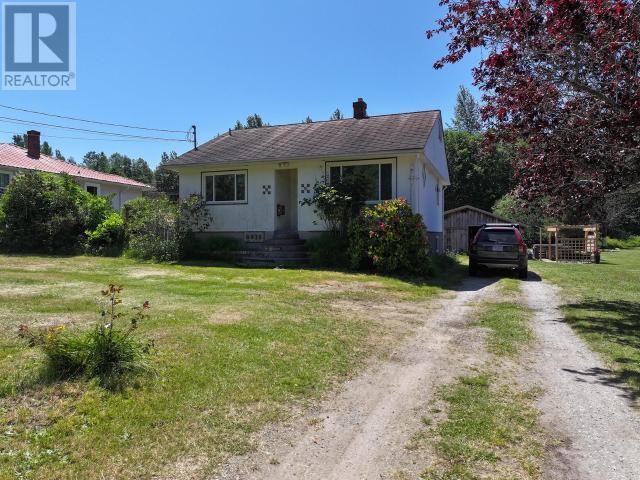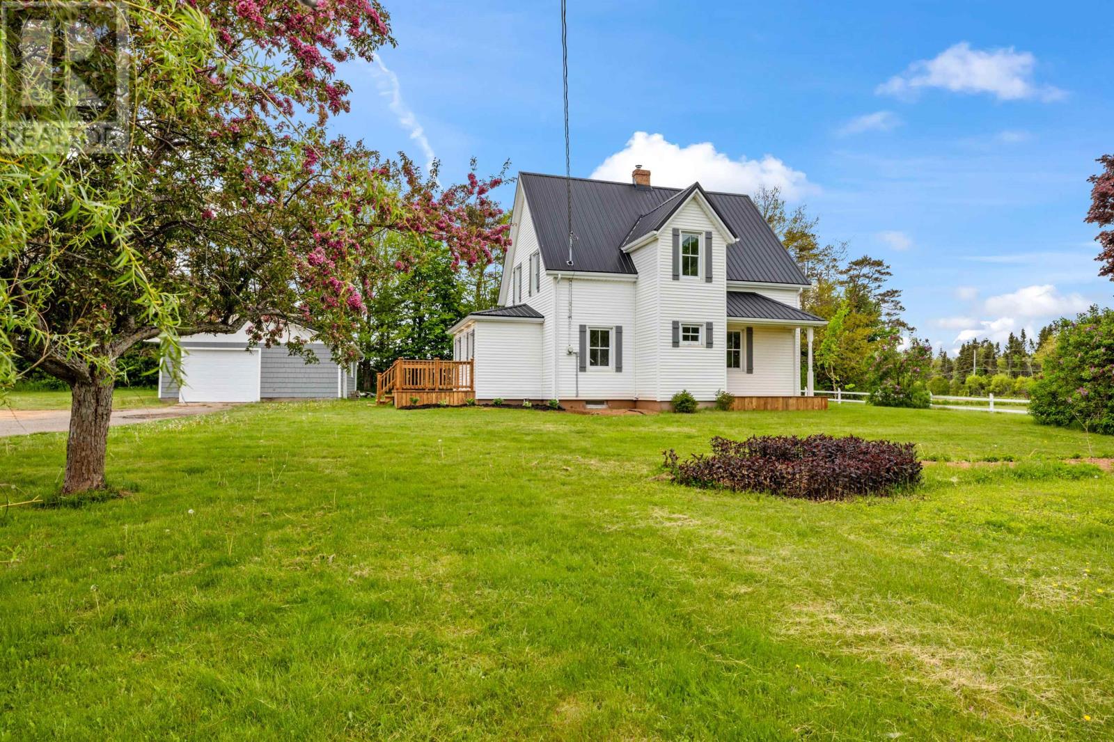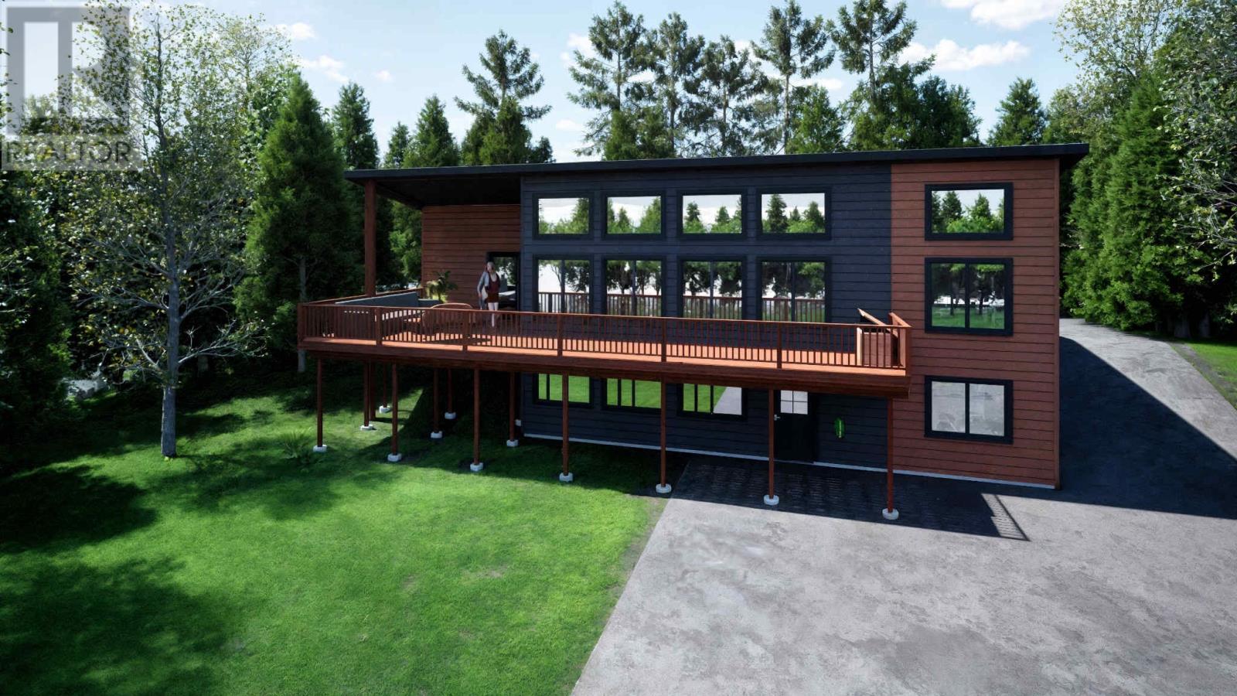33 Allan Street
Minto, Ontario
Here is great opportunity to purchase your first home, new beginning home or family home. This 3 bedroom, 2 bath home provides a welcoming atmosphere from the moment you arrive, with a well maintained brick exterior, flourishing flower beds and updated decking all situated on a large 82 x 164 lot. Enjoy relaxing and hosting friends and family on the large & private back deck as the kids play in your massive backyard. Cozy up by the fireplace in the main floor family room complete with updated flooring (2025), wood stove and ample natural light. The remainder of the main floor is finished with an updated kitchen (2019) & dining room, main floor laundry, 3 pc bath and good sized bedroom. Two well sized bedrooms, 5 pc bath and ample storage are all found on the second level of the home. A metal roof & recently shingled roof (2020), newer furnace (2017) & water heater (2024), 200 amp breaker panel, attached garage plus enough parking space for your vehicles, the boat and RV are just a few of the added bonuses. If you are ready to make the move and enjoy home ownership in a quiet community walking distance to the walking trail, playgrounds, sports fields, downtown shopping and dining, community centre, medical centre, library and arena, reach out to today to view what could be your new home at 33 Allan St W, Clifford. (id:60626)
Royal LePage Heartland Realty
58 Cherry Court
Riverview, New Brunswick
AVAILABLE and MOTIVATED SELLERS! Excellent Value Welcome to 58 Cherry Court! Prepare to be impressed by this spacious and well-appointed 2-storey home, nestled on a private, park-like lot in a quiet and tranquil setting. With a double attached garage, charming front verandah, and beautifully landscaped grounds featuring mature trees, a large storage shed, and a composite tile deckthis property offers a perfect blend of comfort, style, and convenience. Step inside the inviting foyer and into the elegant formal living and dining rooms, both adorned with hardwood floors and crown molding. The heart of the home lies in the open-concept kitchen, dining and living room, showcasing a beautiful kitchen with abundant cabinetry and new appliances. The bright eating area leads directly to the backyard deck and flows seamlessly into the cozy family roomperfect for entertaining or relaxing. A functional mudroom, updated half bath, and convenient laundry area plus access to the garage complete the main level. Upstairs, youll find a Beautiful primary suite featuring a walk-in closet and a beautifully updated 4-piece ensuite. Two additional bedrooms, and a renovated family bathroom. The lower level expands your living space with a large family/rec room and an additional den or non-conforming bedroomideal for guests, a home office, or playroom. Enjoy the best of both worldspeaceful suburban living just minutes from all amenities, parks, walking trails, and schools. (id:60626)
3 Percent Realty Atlantic Inc.
404 - 650 Sauve Street
Milton, Ontario
Welcome To Delightful 1 Bedroom+ Den Condo Apartment In A Prime Location Of Milton, Featuring, 693 SQFT Of Living Space, in Suite Laundry And An Open Balcony. The Versatile Den Can Be Used As An Additional Bedroom. Enjoy The Convenience Of Being Close To Elementary School, Shopping Plaza And Highways. Please Note That The Property Will Be Sold As An "As-Is" Basis. (id:60626)
Royal LePage Flower City Realty
70 Scott Street W
Strathroy-Caradoc, Ontario
Nestled in a mature neighbourhood, this charming 3-bedroom, 1-bath bungalow is full of potential and ready for your personal touch. From the welcoming front entrance, enjoy a clear view through to the kitchen and out to the backyard, creating a natural sense of flow that feels bright and airy. The kitchen, just beyond the family room, is spacious with generous cupboard and counter space and offers a lovely view of the backyard, perfect for keeping an eye on pets or kids while cooking. Adjacent to the kitchen, you'll find a full bathroom and convenient main floor laundry. Three well-proportioned bedrooms are thoughtfully arranged to complete the cozy and functional layout. The unfinished basement and crawl space provide extra storage options. Step outside to a spacious backyard featuring a wooden deck, stone patio, and a generous vegetable garden. The yard is beautifully manicured with easy-to-maintain flower beds and a mature grapevine that produces both green and Concord grapes. The single-car garage has an attached four-room dwelling featuring two separate entry and exit points. Each room has its own window, making it ideal for use as a workshop, hobby space, or potential in-law suite if permitted. Complete with a large covered front porch and an expansive driveway that could accommodate more than four vehicles, this home is perfect for hosting gatherings and offering ample space for both family and guests. Close to everything you need, including parks, schools, and amenities, this property is the perfect blend of comfort, location, and potential. (id:60626)
RE/MAX Centre City Realty Inc.
205 924 Jenkins Ave
Langford, British Columbia
Presenting ''Park Place''—a contemporary collection of 24 expansive residences, now available for pre-sale. Located in an unbeatable, serene setting, this development offers the convenience of walking to everything you need. Situated on a tranquil street, directly across from the newly opened Belmont Market, with Westshore Town Centre to the east and Langford Centre to the north, this location is truly central. These homes offer a rare commodity in today’s market—space. Each 2-bedroom suite spans an impressive 1,000 square feet, featuring generously sized sundecks that can accommodate a dining table for four plus a BBQ. Additional sound insulation between bedroom walls and floors ensures a quiet, restful environment. Inside, these thoughtfully designed residences boast 9-foot ceilings, a striking kitchen with quartz countertops, and a premium stainless-steel appliance package. A statement fireplace, set within an accent wall, adds warmth and sophistication, while the tiled entry and durable laminate wood flooring exude timeless appeal. The building itself is equally impressive, with a grand tiled foyer that sets the tone for the refined interior. Residents will enjoy the convenience of interior storage lockers, a fenced dog run play area, and secured parking with video surveillance. For the avid cyclist, ample secured bike storage is available. Select pets and rentals are permitted, adding further flexibility to this exceptional living opportunity. Park Place offers not just a home, but a lifestyle—sophisticated, convenient, and perfectly situated. (id:60626)
RE/MAX Camosun
1312 13745 George Junction
Surrey, British Columbia
Welcome to Plaza Two at King George Hub by PCI Developments - a sleek, modern high-rise located in the heart of Surrey's vibrant King George Corridor. This bright and functional 1-bedroom, 1-bathroom home offers 531 sq.ft. of thoughtfully designed living space on the 13th floor, featuring a sun-drenched south-facing layout with stunning Mount Baker views. Enjoy exceptional value with a dedicated EV-ready parking stall, a massive storage locker, and floor-to-ceiling windows that flood the unit with natural light. Just steps from King George SkyTrain Station, UBC/SFU Surrey campus, Surrey Memorial Hospital, City Hall, Central City shopping, restaurants, cafes, and more - everything you need is at your doorstep.Residents enjoy access to an impressive lineup of resort-style amenities (id:60626)
RE/MAX Crest Realty
126, 301 Redstone Boulevard Ne
Calgary, Alberta
Hello, Gorgeous!Step into style with this stunning AIR CONDITIONED end unit townhome in vibrant Redstone—where upscale design meets everyday function. With 3 bedrooms, high-end finishes, and a tandem attached garage, this beauty is brimming with extras and ready to impress!From the moment you enter, you'll love the spacious foyer and the bright, open layout, leading up to the main level featuring soaring ceilings and an abundance of extra windows that flood the space with natural light. The gourmet U-shaped kitchen is a chef’s dream with quartz counters, upgraded stainless steel appliances, sleek cabinetry, and a walk-in pantry. Whether you're cooking up a storm or just grabbing coffee, this space delivers serious style.The open-concept living and dining areas flow seamlessly and lead to your own private balcony overlooking the greenspace—perfect for sunsets, morning coffee, or evening wine. A stylish 2-piece powder room rounds out the main floor.Upstairs, retreat to your primary bedroom oasis complete with a walk-in closet and luxurious 4-piece ensuite. Two more generous bedrooms, a modern main bath, and convenient upstairs laundry make this home as practical as it is polished.Downstairs, you'll find an extended tandem garage with extra storage and a full-length driveway to fit your oversized ride. This well-managed complex offers low condo fees, lots of visitor parking, and a location that can’t be beat—close to shopping (hi, CrossIron Mills!), future schools, parks, and with easy access to Stoney Trail, Deerfoot, and the airport.Whether you’re up-sizing, investing, or just want to live somewhere you actually love, this Redstone gem is ready to welcome you home. (id:60626)
RE/MAX Realty Professionals
11 Galaxy Crescent
St. John's, Newfoundland & Labrador
Welcome to this stunning and spacious 2-apartment home located in the highly desirable neighborhood of Airport Heights. Perfectly suited for homeowners and investors alike, this property offers modern comfort, income potential, and an unbeatable location. The main unit features a bright and airy open-concept living space that's ideal for entertaining. With three generously sized bedrooms, there’s room for the whole family. The primary bedroom is a true retreat, complete with a large walk-in closet and a private ensuite. The lower level offers additional storage, plus a versatile rec room or gym area—ideal for active lifestyles or cozy movie nights. The spacious apartment boasts two well-sized bedrooms, a large kitchen and dining area, and a comfortable living space. Whether you’re looking to generate rental income or accommodate extended family, this unit is a fantastic bonus. Situated on a well-maintained lot in a family-friendly area, this home combines functionality, flexibility, and lasting value. Don’t miss your chance to own this beautiful property in one of the city’s most popular neighborhoods! No conveyance of offers until 2 PM on June 16, 2025, offers to remain open until 7PM June 16, 2025 as per sellers directive. (id:60626)
RE/MAX Infinity Realty Inc. - Sheraton Hotel
714-718 North Nechako Road
Prince George, British Columbia
Attention first time buyers, downsizers, or investors - Two houses for the price of one! These two non-conforming houses on a 1/3 acre lot in North Nechako are fully renovated including kitchen and baths. The spacious front home has a nice open-concept with huge master bedroom, a newer kitchen with butcher-block-top cooking island, and newer stainless steel appliances. The rear home had kitchen and baths updated about 5 years ago and is also perfectly move-in ready. Both homes are two bedrooms with full laundry facilities and each has a separate meter for gas and hydro. (id:60626)
Maxsave Real Estate Services
6022 Lund
Powell River, British Columbia
Nestled in the charming Wildwood neighbourhood of Powell River, BC, this property offers a fantastic opportunity for those with vision and a desire to create their dream home. Sitting on a generous half-acre lot, this residence boasts a large shop and is ready for your renovation ideas. (id:60626)
Royal LePage Powell River
12206 St Peters Road
Tracadie Cross, Prince Edward Island
DON'T DELAY!! Just Reduced!!! Totally Renovated 3 Bedroom, 2.5 Bath Character country home only 10 mins from Charlottetown city limits on a 1.09 acre Mature lot with new fence on both sides and beautiful Trees on property. From the time you enter the home off the New PT Deck to the spacious entrance , it feels like a new home Home. The home has been completely renovated from the approximately 20 year old Poured Concrete foundation to the New Steel Roof. Has all Vinyl Windows & Siding, Insulated entrance door, Beautiful New white Kitchen cabinets C/W Island and High end Stainless Steel Appliances. All New Bathroom cabinets and Electrical and Plumbing all upgraded along with All new Light Fixtures , New insulation in outside walls and R-50 in Attic along with spray foam around exterior joist header in basement. Open concept Kitchen & Dining room with New Vinyl plank flooring in all rooms except Dining room & Livingroom as they are original refinished Hardwood floors. Sliding French doors leading to Living room. New main floor Laundry room & 2 Pc bath C/W Newer Washer & Dryer. Original Solid Staircase leads to 2nd floor where you will find the Spacious Primary Bedroom with Walk-in Closet and Beautiful En-Suite bath; 2 other good size bedrooms and main 4 pc Main bath. Nice open hallway with large dbl Closet. Home was converted to Convection Electric heat , with one original Cast iron Rad in Living room and 2 Heat pumps providing heat & A/C in the summer. Home has been renovated with Low maintenance in mind ! New Water Pressure Tank 2025. The detached 22' x 34' Garage/ Workshop has New vinyl ceiling, New poured concrete floor, New Steel roof and New Overhead insulated Steel door with remote opener and wired with some insulation. New Paved Driveway with room for turning. Located only 5 mins from Beautiful North shore beaches and 15 mins to " The Links at Crowbush Cove". Note: All measurements are approximate and should be verified by Buyer if deeme (id:60626)
Confederation Realty
2 Southview Crescent
South Dildo, Newfoundland & Labrador
Welcome to your future home or cottage in beautiful Dildo Pond Properties, just an hour outside of St. John's. Construction is underway on this thoughtfully designed 3 bedroom, 2 bathroom home, perfectly positioned on a spacious ¾ acre lot with breathtaking south-facing views of Dildo Pond. The open-concept layout features large windows throughout to let in natural light and frame the incredible scenery. A spacious patio is perfect for outdoor living, with private access from the primary bedroom—your own retreat to soak in the view. The walkout basement will be completed to the drywall stage and offers the option to customize and finish to your taste. This is the perfect opportunity to own a brand new build in a peaceful location! (id:60626)
Exp Realty








