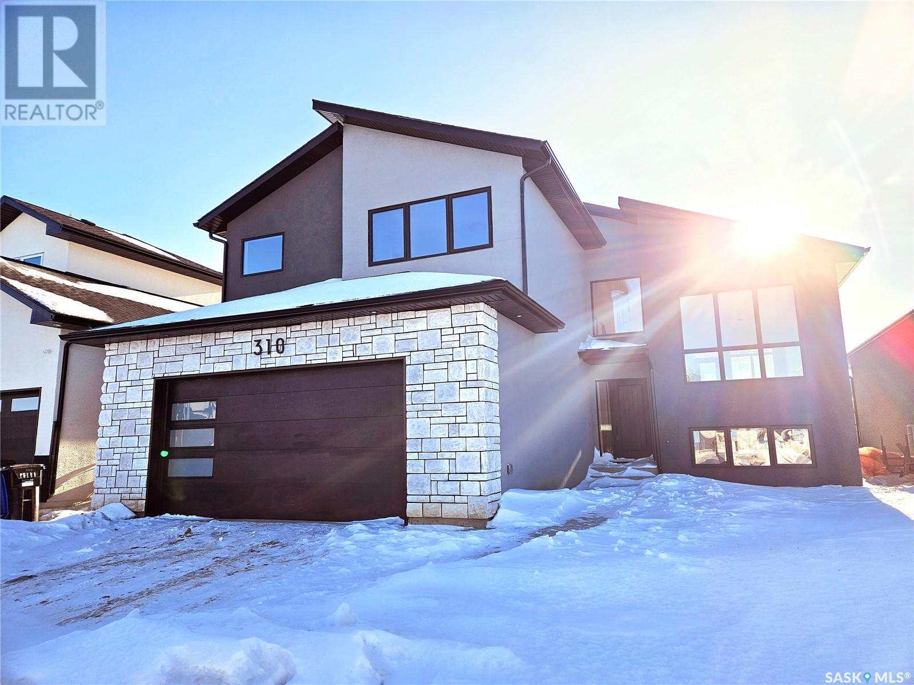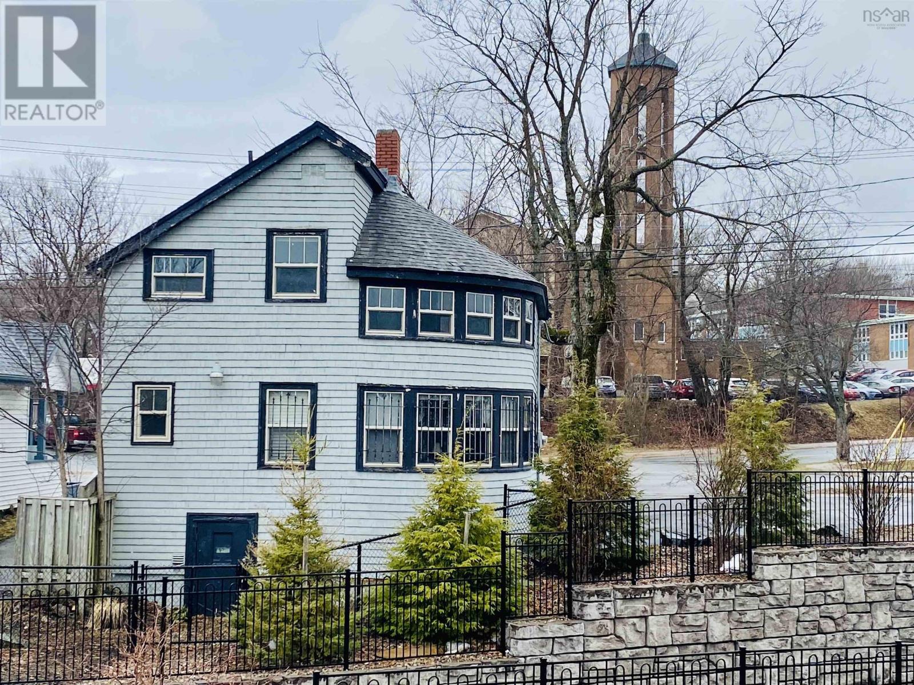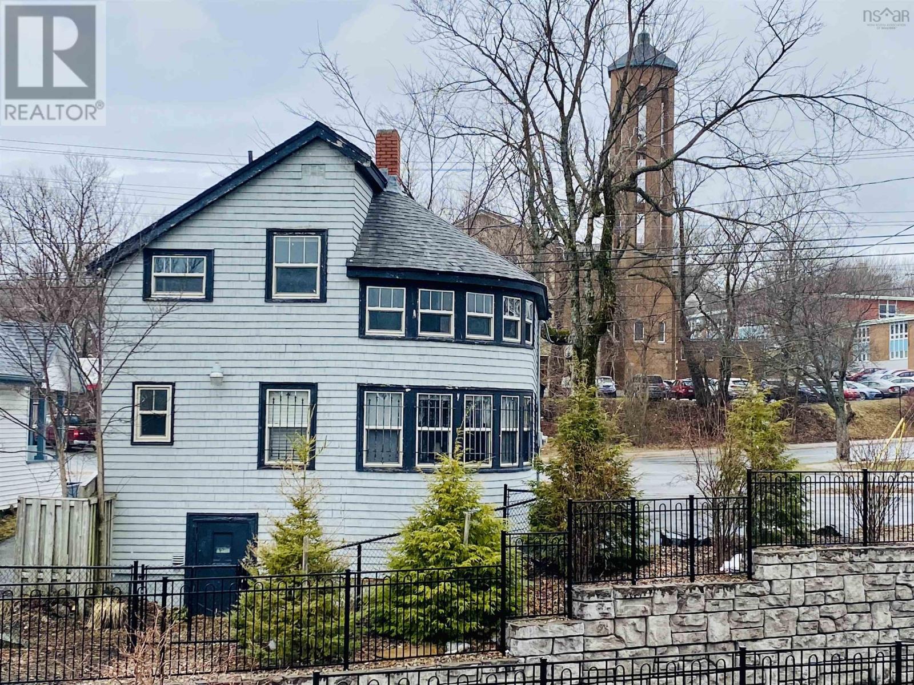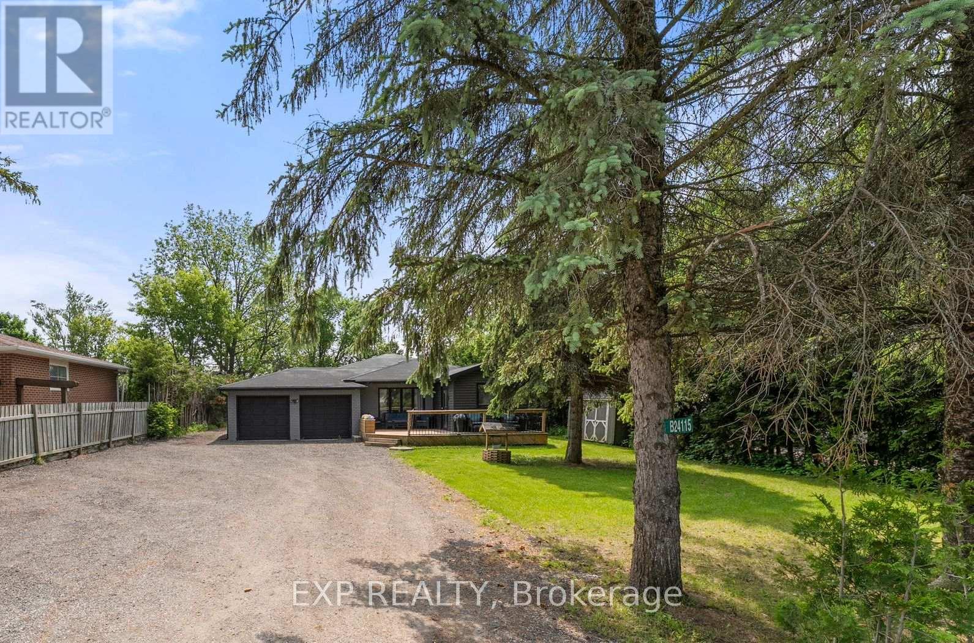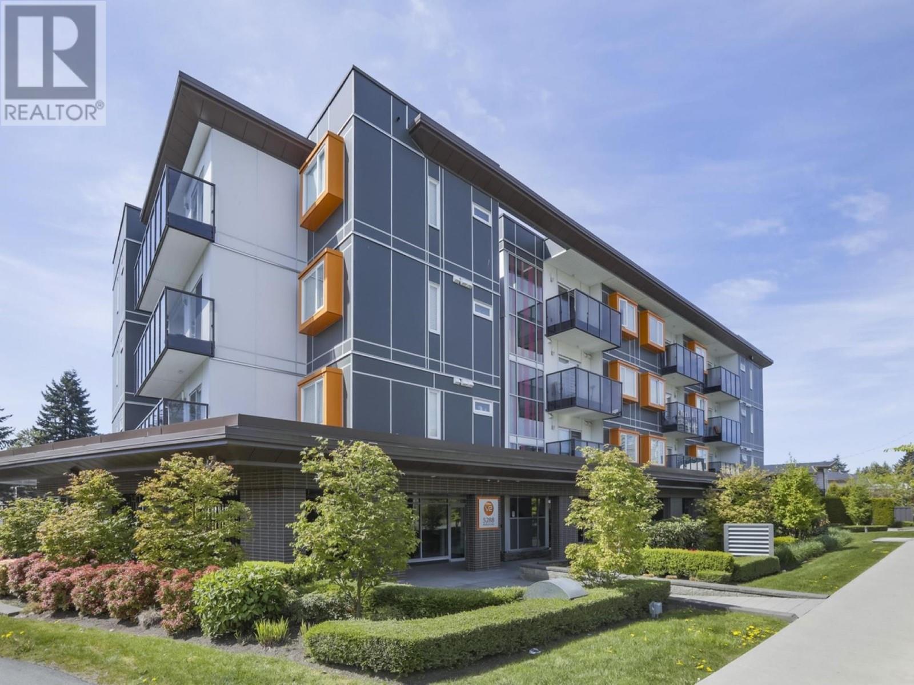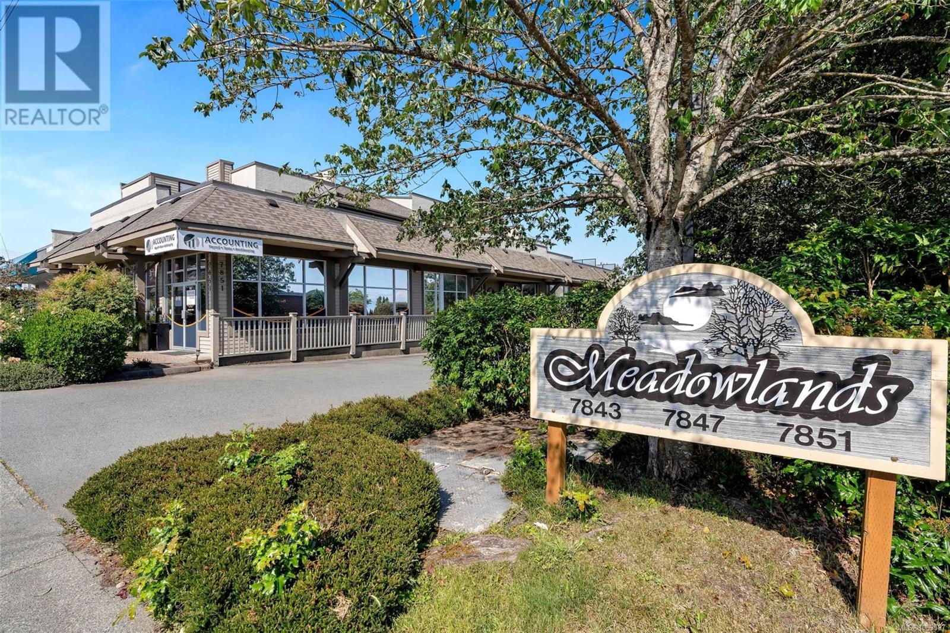310 Flynn Manor
Saskatoon, Saskatchewan
Excellent location in Rosewood. Close to School and Park. Brand New Spacious Modiflied Bilevel with double attached Garage. Separate entrance to Basement. Vaulted Ceiling in Living room and Kitchen. Free standing tub and separate shower in Master bedroom ensuite. Property tax down on listing is only for the lot value. (id:60626)
RE/MAX Saskatoon
170 Ochterloney Street
Dartmouth, Nova Scotia
Live and work downtown Dartmouth in an absolute perfect location near Sullivans pond. Either you have an existing business or would you like to start a new venture, this building is a great option for a business or a personal use. Listen to the sound of the historic Shubenacadie Canal or walk to all the beautiful parks, lakes, ferry terminal, restaurants, pubs and other great downtown amenities. This commercial/residential 1500sqft building with DD zoning would be a perfect property for your own business with high traffic and it's own parking spaces. This building features an upstairs apartment, bright with a full kitchen, full bathroom and 3 rooms PLUS a dining nook overlooking a canal. Downstairs is an office area with a waiting room, 2pc bathroom and 4 offices that can be converted to bedrooms if desired or can be open to a retail business. The basement area is large, unfinished area and used for a storage. (id:60626)
Sutton Group Professional Realty
170 Ochterloney Street
Dartmouth, Nova Scotia
Live and work downtown Dartmouth in an absolute perfect location near Sullivans pond. Either you have an existing business or would you like to start a new venture, this building is a great option for a business or a personal use. Listen to the sound of the historic Shubenacadie Canal or walk to all the beautiful parks, lakes, ferry terminal, restaurants, pubs and other great downtown amenities. This commercial/residential 1500sqft building with DD zoning would be a perfect property for your own business with high traffic and it's own parking spaces. This building features an upstairs apartment, bright with a full kitchen, full bathroom and 3 rooms PLUS a dining nook overlooking a canal. Downstairs is an office area with a waiting room, 2pc bathroom and 4 offices that can be converted to bedrooms if desired or can be open to a retail business. The basement area is large, unfinished area and used for a storage. (id:60626)
Sutton Group Professional Realty
709 Big Eddy Road
Revelstoke, British Columbia
Welcome to your future home, thoughtfully crafted with growing families in mind. This pre-construction gem blends energy efficiency, generous space, and everyday comfort—all just steps from nature. You’ll have the choice between two flexible floorplans: a spacious three-bedroom with 1.5 or 2 bathrooms, or a two-bedroom plus den with 1.5 or 2 bathrooms—perfect for a home office, or guest space. Designed to meet Step Code 4 energy efficiency standards, these homes offer lower utility costs with a heat pump combined with A/c and a healthier living environment for your family. Each home includes a private, fully fenced yard—ideal for safe outdoor play and family time. A large mudroom offers practical storage for skis, bikes, and outdoor gear, keeping your living space tidy and organized. Home comes complete with all appliances included washer and dryer and window coverings. Upstairs, a private rooftop patio with hot tub hookups creates the perfect setting for relaxing evenings or weekend BBQs with family and friends. If you need additional storage, don't worry, the home has a conditioned 4.5' crawlspace. With ample parking and a location just a short walk to the greenbelt and river, your family will love the easy access to outdoor adventures, peaceful trails, and the natural beauty of the area. This is more than just a home—it’s a place for your family to grow, connect, and thrive. Take advantage of pre-construction pricing. (id:60626)
RE/MAX Revelstoke Realty
24115 Thorah Park Boulevard
Brock, Ontario
Look No Further For Your Home Near The Lake! This Beautifully Updated, 4-Level Backsplit Is Tucked Away In A Quiet, Family-Friendly Neighbourhood Just Steps From Lake Simcoe. Sitting On A Generous 75x192 Ft Lot, This 4+1 Bedroom, 2-Bathroom Home Has Been Thoughtfully Renovated With Nearly All Updates Completed In The Past Year. Step Inside To An Open-Concept Main Level Filled With Natural Light. The Custom Kitchen Is A True Centrepiece, Featuring A Rich Cherry Wood Countertop Island, Stainless Steel Appliances, A Dedicated Coffee Station, And Handcrafted Light Fixtures That Add Warmth And Character. A Walk-Out Leads To The Hard-Lined Gas BBQ Area, Making Indoor-Outdoor Living And Entertaining A Breeze. The Lower Level Is Your Personal Retreat, Offering A Spacious Primary Suite With Walk-In Closet And Spa-Inspired Ensuite. Upstairs, You'll Find Three Generously-Sized Bedrooms, One With Ensuite Access - Perfect For A Growing Family, Guests, Or Flexible Use As A Home Office Or Gym. The Partially-Finished Basement Adds Even More Living Space, With A Large Rec Room, An Additional Bedroom, Full Laundry Area, And Plenty Of Storage. An Oversized 2-Car Garage And Double Driveway Provide Parking For Up To 10 Vehicles. The Backyard Has Been Recently Graded And Is Ready For Sod - Just In Time For Summer. Enjoy A Large Back Deck, Carpet-Free Floors Throughout, And Modern Finishes That Make This Home Completely Move-In Ready. Best Of All, Just Steps To Lake Simcoe, Offering The Rare Opportunity To Enjoy Waterfront Perks Without The Premium! (id:60626)
Exp Realty
219 Lower Montague Road
Montague, Prince Edward Island
Welcome to 219 Lower Montague Road, a stunning waterfront property that offers over 2,700 square feet of thoughtfully designed living space. Built brand new in 2020, this modern home was constructed on a solid ICF foundation and topped with a long-lasting steel roof, ensuring durability and energy efficiency for years to come. Situated on 1 acre of land in the scenic and highly desirable community of Lower Montague, the property offers panoramic views of the water and direct access for all your waterfront activities. Inside, the main level spans 1,352 square feet and features an open-concept layout that feels both bright and welcoming. The spacious living room and kitchen area are lined with large windows, allowing natural light to pour in and offering incredible views of the water from almost every angle. Sliding doors open up to a lovely back deck, perfect for enjoying morning coffee or hosting friends and family. The home includes 3 bedrooms and 3.5 bathrooms, with the primary bedroom offering a private ensuite for your comfort and convenience. Downstairs, the lower level matches the main floor in square footage and includes a separate side entrance, making it ideal for a guest suite or income-generating rental unit. It features two bedrooms, 2 bathrooms, kitchen space, and a walkout to the backyard, creating a self-contained living area with tons of potential. Comfort is ensured year-round with multiple heat pumps throughout the home, as well as convect heaters for added warmth during colder months. Additional highlights include an attached double garage and a waterfront storage shed, perfect for keeping kayaks, lawn equipment, or outdoor furniture close at hand. Located just a short drive from Montague with shops, restaurants, hospital, and other amenities. This property offers the perfect mix of peaceful waterfront living with all the conveniences nearby. Opportunities like this are rare, don?t miss your chance to own this beautiful wate (id:60626)
Royal LePage Prince Edward Realty
302 - 8010 Derry Road
Milton, Ontario
Welcome to this almost new, immaculate and spacious 2-bed, 2 bath condo in the heart of Milton! Offering a whopping 955 sq. ft. of beautifully designed living space with soaring high ceilings, this gorgeous suite boasts a desirable layout perfect for both relaxation and entertaining. Enjoy east-facing views of greenery from your private balcony, providing the perfect spot to unwind and watch the bird. South facing windows provide plenty of sunlight all day, no need for artificial lighting. The modern kitchen features upgrades cabinets for ample storage. The spacious primary suite includes a private ensuite bathroom, while the second bedroom can be used as home office, personal retreat or guest room. This condo also features ensuite laundry, visitors lobby on the ground floor, indoor party room with terrace, 3 elevators, an underground parking spot located near the elevator, a storage locker, unlimited internet and ample visitor parking. Nestled among serene, well-maintained grounds, this highly desirable location is across from two plazas and short walk to the Milton Sports Center, Milton Hospital, and schools. Explore nearby walking trails, parks, and all local amenities, including grocery stores, coffee shops, restaurants, walk-in clinics, and much more. 5 mins drive to Hwy 401, Milton GO Station, Milton Mall, three libraries, the Velodrome and much more. (id:60626)
Century 21 Green Realty Inc.
7, 112004 Township Road 82a
Rural Forty Mile No. 8, Alberta
Your Waterfront Retreat Awaits!Nestled on nearly an acre of prairie land, this unique waterfront property offers the perfect blend of relaxation and recreation. From the moment you arrive, you’ll feel the pride of ownership that has gone into creating this serene haven.This immaculate 1,697 sq. ft. home, built by Triple M Homes, features a spacious layout with 4 bedrooms and 2 bathrooms—ideal for families or guests. The heart of the home is the open concept living room, kitchen and dining room area. The kitchen is complete with upgraded wood cabinetry, perfect for cooking and entertaining. The open dining/living room area flows seamlessly to the expansive private deck, where you can take in the amazing prairie views.The master suite offers a true retreat with a generous walk-in closet, enough room for a king-sized bed, and a luxurious five-piece ensuite. Three additional bedrooms, along with a 4-piece bathroom, ensure there’s plenty of room for everyone. For added convenience, the laundry facilities are located just off the back entrance, adjacent to the energy-efficient furnace. And on those hot summer days, enjoy the comfort of central air conditioning throughout the home.Step outside and discover your own personal paradise. The 30x36 garage offers ample storage for all your toys and doubles as the perfect space for family gatherings. There are also 3 dedicated 30-amp RV plugs and an RV dump station, making it easy to accommodate additional guests with RVs. A short walk down the hill leads to your semi-private boat marina, which is easily accessible regardless of the lake’s water level.The backyard is your personal oasis. Relax on the large, private deck, complete with a gas fed fire pit, perfect for cozy evenings under the stars. Take a dip in the fenced-in, above-ground heated pool, situated on a secure cement pad with a poolside deck. The pool meets all insurance and safety requirements, including a security system.This property offers Bluetooth-controlle d irrigation for a lush, year-round landscape, as well as trees that add shade and tranquility. The 2,000-gallon septic tank offers reliability, while membership in the Twin Tundra Water Co-op ensures year-round water access. With a filtration system on-site, the water is potable, out of the tap. This turn-key retreat is ready for you to simply move in and start enjoying. Whether you're seeking adventure or a quiet place to unwind, this property has it all. So pack your swimsuit, grab some steaks and your favorite beverages, and get ready to make unforgettable memories by the lake.Don't miss out on this exceptional opportunity. See you there! (id:60626)
RE/MAX Medalta Real Estate
202 5288 Beresford Street
Burnaby, British Columbia
You've found this gem in South Burnaby. Literally 2 minute walk to Royal Oak station. Enjoy all the convenience around you, walk to restaurants and shopping all within 15 minutes. Solid two bedroom, two bathroom unit with modern open layout, bright corner unit with south facing balcony, all residential building without street level retails. (id:60626)
Royal Pacific Realty (Kingsway) Ltd.
10 7847 East Saanich Rd
Central Saanich, British Columbia
Bright & Spacious 3-Bed, 2-Bath END UNIT townhome in The Meadowlands. Welcome to this beautifully maintained, light filled end unit backing onto peaceful farmland. Soak in stunning views of Mount Baker and the Olympic Mountains through expansive windows. The open concept main floor features a cozy gas fireplace, stylish kitchen & dining area that opens to a private deck perfect for morning coffee. Upstairs, you’ll find three generous bedrooms, including a serene primary suite with full ensuite, walk-in closet & laundry. Thoughtful updates throughout. Gas included in strata fees. Two parking stalls, ample visitor parking, and a proactive, well-managed strata with a strong contingency fund. Pet and rental friendly. Ideally located steps from transit, shops, cafes, parks and all amenities in the heart of walkable, welcoming Saanichton—where small town charm meets everyday convenience. (id:60626)
RE/MAX Camosun
261 Epworth Avenue
London East, Ontario
Outstanding live in or ideal investment describes this 3 plus 1 bedroom 4 bath home in the sought after Old North neighbourhood. Steps away from Kings College or a short walk to St Joseph Hospital, this home offers all the space any owner or investor will need. The vaulted ceiling entry hall leads to a formal living room with fireplace, separate dining room plus a main floor den with another fireplace. The main level also provides a spacious primary bedroom with private en-suite, walk in closet and patio walkout to the expansive rear deck and private yard. The second level offers two bedrooms with a connecting sunroom plus another full bath. The professionally finished lower level boasts a second kitchen, a large living/bedroom space and a third full bath with sauna and hot tub area. The lower level allows the potential for a separate in-law or income suite. An attached single car garage completes this fabulous home. (id:60626)
Sutton Group - Select Realty
14 Edinburgh Drive
St. Catharines, Ontario
The Perfect Family Home with a Backyard Oasis!This well-loved and taken care home is ready to welcome its next family! With 3 bedrooms on the main floor and 2 more in the finished basement, theres room for everyone to live, grow, and enjoy.The main floor offers a spacious family room with a gas fireplace perfect for movie nights and a beautiful custom Tuscan-style kitchen that flows into the dining area, also with a fireplace. Step outside to your dreamy backyard featuring a large deck and above-ground saltwater pool.Need extra space? The basement has 2 bedrooms, a rec room, a full bathroom, laundry area, and a rough-in for a second kitchen.No rear neighbors. 1.5 Garage for extra storage or workshop. House features European-style windows and shutters (manual & electric). Owned water heater (2023), central vac (2016), and no rental equipment. Reverse Osmosis Drinking Water System. Furnace (2005, yearly service), A/C (2014), Electrical Panel (2014), Roof (2016). (id:60626)
RE/MAX Garden City Realty Inc

