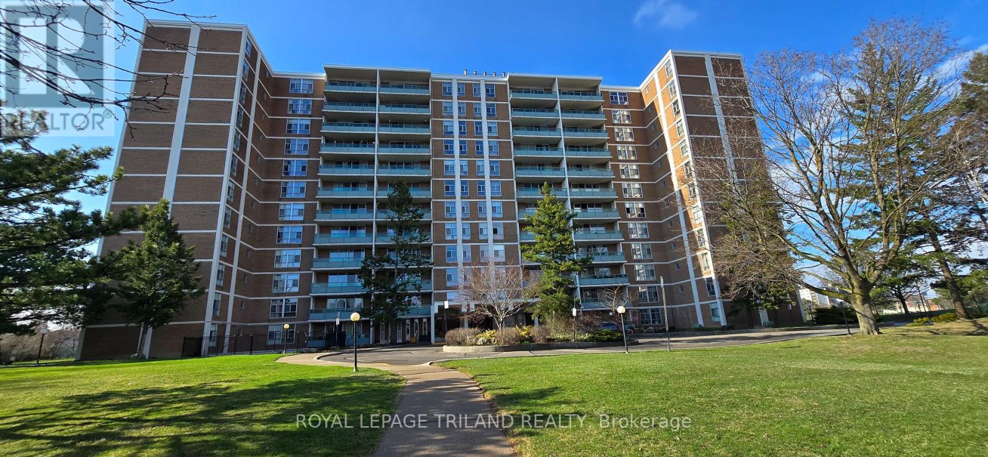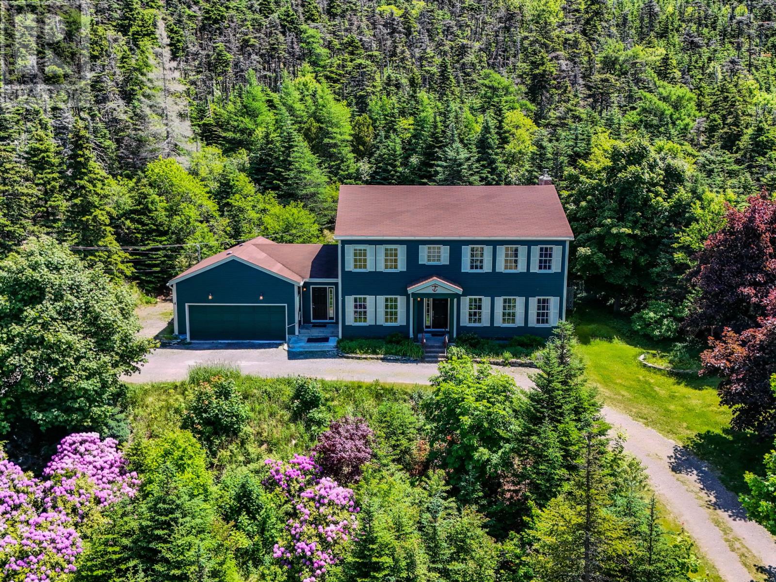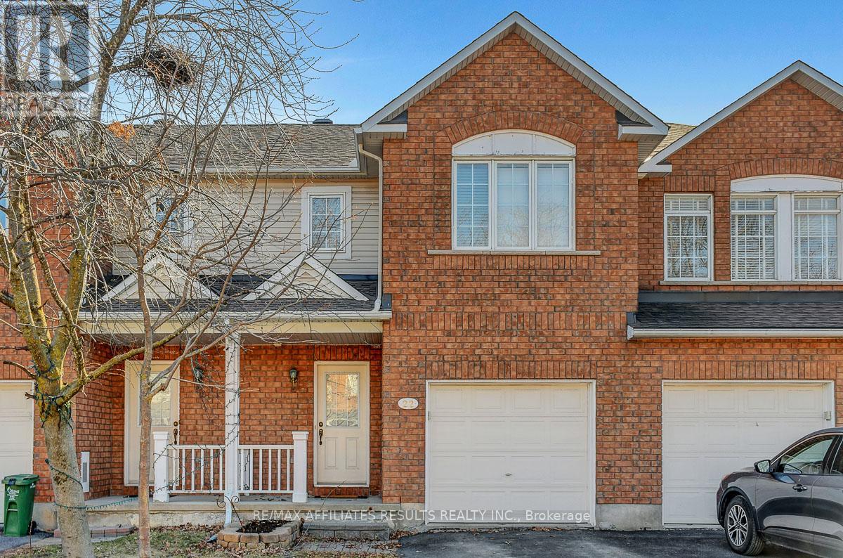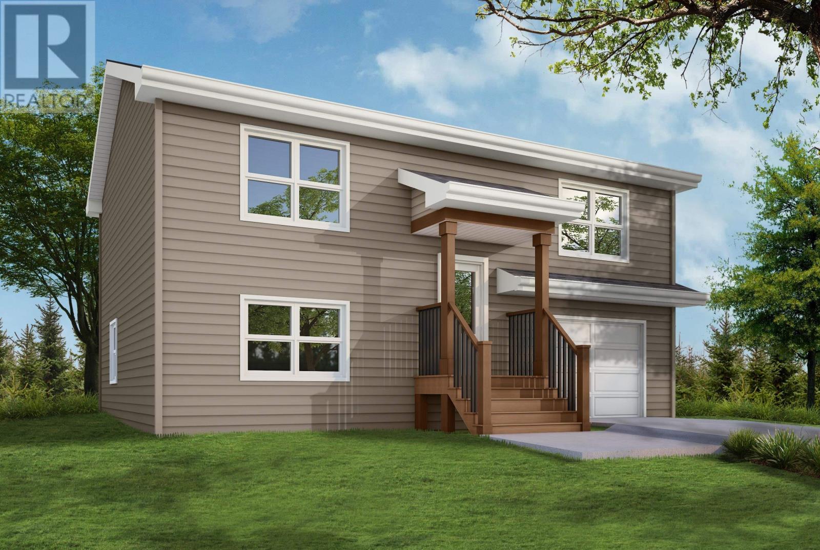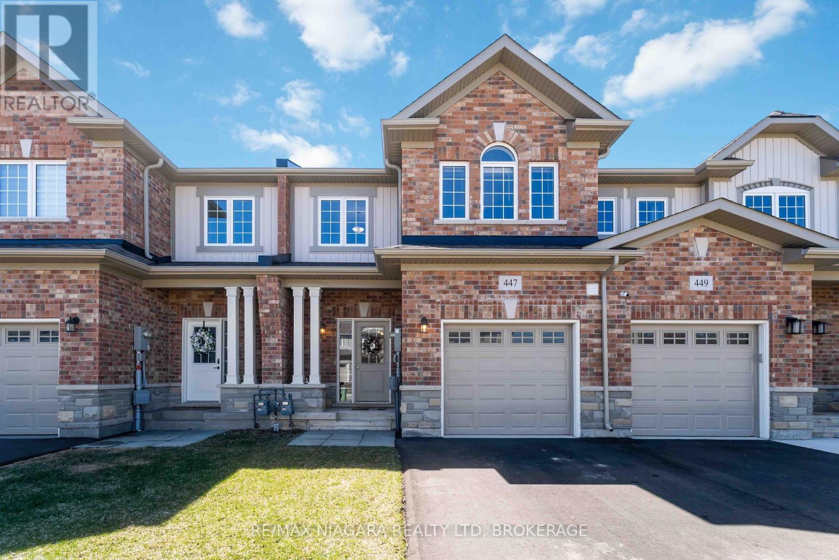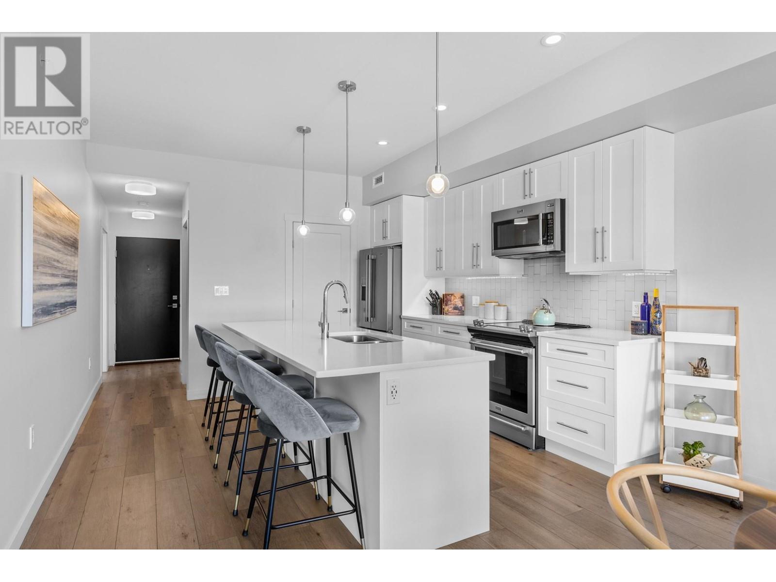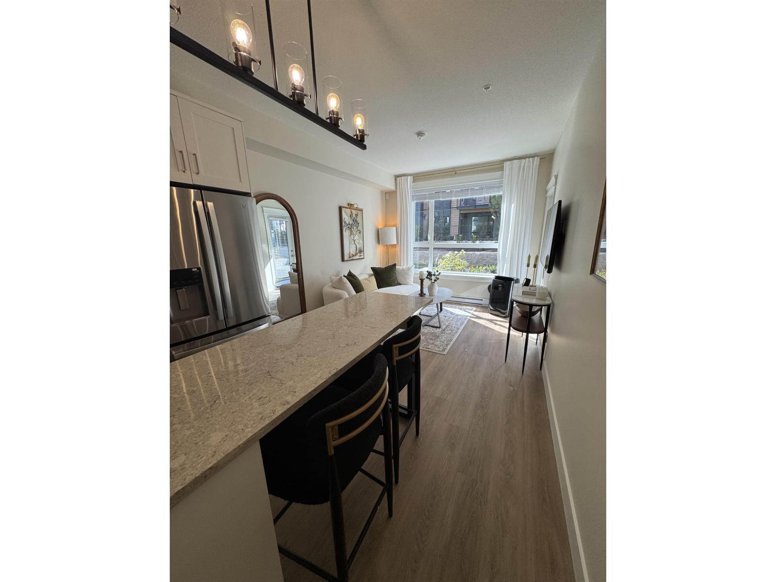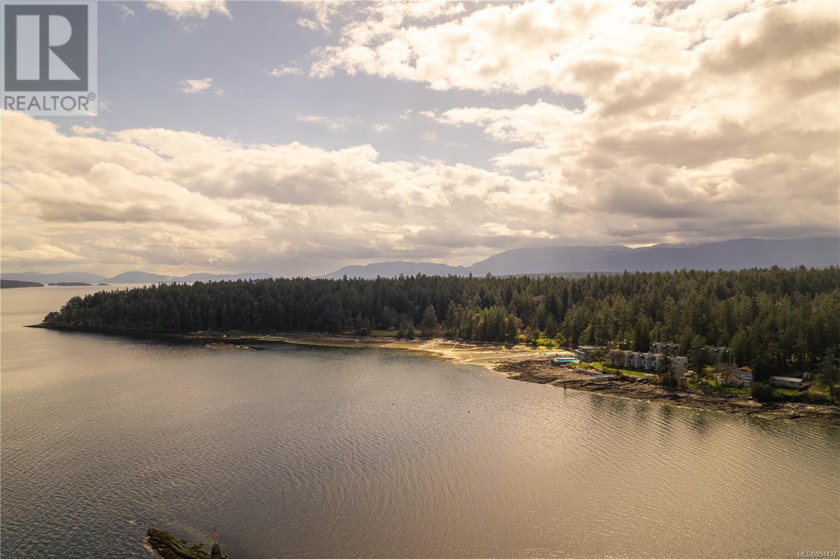405 - 44 Longbourne Drive
Toronto, Ontario
Welcome to this beautiful and extensively renovated 2 bedrooms unit. With stainless steel appliances. custom made kitchen and granite countertops, porcelain tiles flooring through out the kitchen and bathrooms, hardwood flooring, pot lights on the living room. This unit has an open concept making it very bright and spacious with a huge balcony over seeing the city. Both Bathrooms has been renovated as well, too many upgrades to mention. Condo fees includes Ignite highest speed internet and Rogers ignite TV with Crave and HBO subscription 2 boxes with recording capabilities, all utilities are included as well. Just around the corner from Eglinton and 401.and 15 minutes away from Pearson International airport the location of this building could not be better with schools and shopping near by as well. (id:60626)
Royal LePage Triland Realty
28 Dorans Lane
Outer Cove, Newfoundland & Labrador
Nestled on more than two acres of peaceful, private land, this spacious 4-bedroom, fully developed home offers the perfect blend of comfort, space, and natural beauty. The main floor boasts over 1,600 square feet of well-laid-out living space, featuring a large living room, a cozy family room, an inviting dining area, and a functional kitchen with direct access to the rear patio—perfect for outdoor dining . A convenient mudroom connects to a generous double garage, ideal for active families. Upstairs, you’ll find 4 generously sized bedrooms—each spanning corner to corner for maximum light and space. The primary suite includes a walk-in closet and a private ensuite, while a full family bathroom and laundry area complete the upper level. The basement offers even more room to grow, with a home office and additional family space perfect for a playroom, home gym, or media room. Step outside and explore the tranquil grounds—whether it’s peaceful walks by the pond, gardening, or simply enjoying the sounds of nature, this property promises a lifestyle many only dream of. Once you experience it, you’ll never want to leave. This house maintains its original character and is just waiting for your own personal touch….. (id:60626)
Royal LePage Atlantic Homestead
4 Saddlebrook Circle Ne
Calgary, Alberta
An incredible opportunity awaits in the heart of vibrant and family-friendly Saddleridge. This beautifully appointed 5-bedroom, 3.5-bathroom home offers an exceptional blend of space, style, and flexibility—perfect for growing families or savvy buyers looking for added potential with the rare and valuable *side entry*. Whether you're dreaming of future rental income or a private in-law suite, the possibilities are wide open.Inside, the open-concept layout is flooded with natural light and designed for both comfortable everyday living and effortless entertaining. The inviting living room features a cozy gas fireplace, perfect for family time or relaxed evenings at home.The chef-inspired kitchen shines with sleek countertops, stainless steel appliances, a gas stove, and generous cabinetry. It’s the ideal space for creating both meals and memories.Upstairs, four spacious bedrooms offer privacy and comfort for the whole family, including a serene primary room complete with a walk-in closet and spa-like ensuite—your personal retreat after a long day.The fully finished basement expands your living space and, thanks to the separate side entrance, holds incredible potential to build a secondary suite (subject to city approvals), making it a smart investment for the future.Step outside to enjoy a large backyard and a spacious deck with a gas hook-up, ideal for summer BBQs and weekend gatherings. Central air conditioning ensures you're comfortable no matter the season.Located close to parks, schools, shopping, transit, and all the amenities that make life in Saddleridge so convenient, this home checks all the boxes—style, space, functionality, and future potential.Don’t miss your chance to own this versatile and move-in ready home in one of Calgary’s most connected communities. Book your showing today! (id:60626)
Real Broker
22 Kettleby Street
Ottawa, Ontario
Step into modern comfort with this stunning 2-bedroom + loft, 1.5-bathroom townhome, perfectly situated in Beaverbrook. Here you'll be close to public transit, Highway 417 & Kanata Centrum shopping centre. Enjoy the elegance of hardwood flooring throughout & a spacious living room with two-storey windows plus a cozy gas fireplace. The main level features a breakfast nook, separate dining room & an amazing walk-in pantry for ample storage. Upstairs, the semi-ensuite bath boasts a luxurious corner tub, and the second-floor loft provides versatile additional living space or could easily be converted into a third bedroom. Both bedrooms are generously sized. The finished basement offers the perfect setting for a rec room, while the fully fenced backyard with a deck is ideal for outdoor entertaining. This move in ready home seamlessly blends style and convenience, making it a perfect choice for those seeking a vibrant lifestyle in a prime location. New furnace & AC just installed! 24 hour irrevocable on all offers. Book your showing today! (id:60626)
RE/MAX Affiliates Results Realty Inc.
Lot 222 Surf Drive
Whites Lake, Nova Scotia
Dreaming of new construction on a budget? "The Dana" is the perfect blend of features and affordability. This new home will be fully finished with 3 bedrooms, 3 baths, an open concept main level, and lower level family room. Not to mention a built-in single car garage. This home includes a wide variety of standard selections, such a a ductless heat pump and quartz countertops, or can be upgraded to suit any taste. Lot 222 Surf Drive is perfect for outdoor enthusiasts who can kayak hidden inlets and explore over 11,137 acres in the neighbouring Terrence Bay Wilderness Area and golfers who have their choice of two courses within a 15-minute drive. This vibrant community is minutes from the shops and services on Prospect Rd, and only 20 minutes from Bayers Lake or Peggy's Cove. Ramar Homes offers a wide range of homes and lots to suit every budget. Start planning your custom build today. (id:60626)
Engel & Volkers
505 - 65 Speers Road
Oakville, Ontario
Enjoy Living In Sun-Filled Corner Unit Locted In The Heart Of Oakville. This Unit Features High Ceilings, Floor To Ceiling High Windows Which Brings In Plenty Of Natural Light.Spacious Wrap-Around Balcony Accessible From Both The Living Room And Bedrooms. Modern Kitchen With Quartz Couter Top.Two Tandem Parking Spots & One Locker For Extra Storage.Locker On The Same Floor Adds Extra Convenience. Top Notch Amenities, Including Indoor Pool, Hot Tub, Sauna, A Fully-Equipped Gym With A Yoga Room, A Party Room, A Rooftop Terrace With BBQs & Lounge Seating, A Car Wash Area, And Guest Suites. 24-Hour Concierge Service, Visitor Parking, And Self-Service Parcel Lockers Provide Added Convenience And Security. Steps From Lake, Kerr Village And The Oakville GO Station. (id:60626)
RE/MAX Real Estate Centre Inc.
447 Viking Street
Fort Erie, Ontario
Stunning 3 Years Young Townhome beautifully upgraded from top to bottom, nestled in a prime location close to shopping centers, restaurants, parks, and top-rated schools. This townhome is a haven of spaciousness and functional design, offering a functional open concept floor plan and stylish upgrades throughout. Beautifully upgraded kitchen with updated cabinets and equipped with high-quality appliances, plenty of counter space and storage. Open to dining room with stunning feature wall and bright living room with walkout to covered patio and private newly fenced backyard- perfect for summer barbecues and entertaining! The Main Floor Primary Suite features a 4PC ensuite bathroom and a walk-in closet. Adding to the functionality are three bathrooms, including a master ensuite, a second full bathroom upstairs, and a powder room on the main floor. Second Level features a spacious open loft, 4PC bathroom and 2nd Bedroom. Full basement with tons of storage space, and perfect layout for spacious future recroom and additional bedroom. Great location close to all amenities and easy highway access. Flexible closing available. Come have a look! (id:60626)
RE/MAX Niagara Realty Ltd
3630 Mission Springs Drive Unit# 506
Kelowna, British Columbia
Nestled in the heart of Lower Mission, this stunning modern-design condo offers a perfect blend of style, comfort, and convenience. With 2 spacious bedrooms and 2 full bathrooms, this 879 sqft residence boasts an inviting light and airy ambience, elevated by 9' ceilings and sleek vinyl flooring throughout. The gourmet kitchen is a chef's delight, featuring Quartz countertops, stainless steel appliances, pantry, undermount lighting, and ample cupboard space. Enjoy breathtaking NW facing views of the city, mountains, and partial lake from the generous 13'x11' patio. Complete with in-unit laundry, central heating and cooling via a heat pump, and two underground parking stalls, this condo ensures modern comfort and convenience. Additional perks include a storage locker, on-site gym and bike storage, a community roof-top deck, garden and playground! Don’t miss out on this exceptional opportunity to own a stylish home in one of the most sought-after locations! (id:60626)
RE/MAX Kelowna
312 20932 83 Avenue
Langley, British Columbia
Assignment of the Contract. *** Kensington Gate build by highly desirable Quadra Homes!!! It is Junior 2 bedrooms! Best location in Willoughby. Quality product! **Mini storage style extra-large locker is included! Gourmet kitchen, stainless steel appliances including, 5 burner gas cooktops with convection oven, quartz countertops and white cabinets. Heated tile floors in the bathroom, 9 ft high ceilings. 2 A/C units are included!!! Balcony with BBQ gas hook up. Underground parking space with rough in EV charger. Walking distance to great schools and shopping. Completing is fall of 2025! Call for more information. (id:60626)
RE/MAX Treeland Realty
125/225 3600 Yellow Point Rd
Nanaimo, British Columbia
Welcome to Inn of the Sea – a beautifully maintained oceanfront resort in peaceful Yellow Point. This fully furnished, tastefully decorated 2 bed, 2 bath end unit townhome offers over 1,100 sq ft of turnkey living. The main floor features an open-concept kitchen, dining, and living area, a spacious bedroom, full bath, and a private patio surrounded by nature & ocean views. Upstairs, you’ll find a second bedroom, full bath, private balcony, and its own entrance—making it easy to separate the two floors. Enjoy resort-style amenities including a heated outdoor pool, hot tub, tennis courts, beach access, playground, beautifully manicured grounds & more. Surrounded by walking trails and just a short drive to Cedar (10 min), the Nanaimo Airport or Duke Point Ferry (15 min), and Ladysmith or downtown Nanaimo (20 min). Plenty of parking and a serene setting make this perfect for a personal retreat, a high-appeal rental, or a blend of both. Buyer to verify measurements. (id:60626)
Exp Realty (Na)
1320 Michael Circle
London East, Ontario
Beautiful Freehold Townhome - No Maintenance Fees! This well-maintained 3 bedroom, 3.5-bath townhouse offers the perfect opportunity for first-time buyers or investors. With modern finishes and a fantastic location backing onto Stronach Park, this home provides both comfort and convenience. The bright, open-concept main floor features a spacious living and dining area, along with an updated kitchen complete with sleek countertops and plenty of storage. Upstairs, the primary suite boasts a walk-in closet and a private ensuite with a glass shower, while two additional bedrooms and a full bath complete the level. The finished basement adds extra living space, a full bathroom, and a versatile rec room. Outside, the deck is perfect for relaxing or entertaining, with garage access for added convenience. Located near Fanshawe College, public transit, shopping, parks, and community amenities, this home is move-in ready and waiting for you! (id:60626)
The Realty Firm Inc.
29 Redstone Common Ne
Calgary, Alberta
Own this extraordinary 4-bedroom, 3.5-bathroom with a beautifully appointed sunroom located in the sought-after community of Redstone. Offering over 1,943.6 square feet of total living space, this home perfectly blends modern design with everyday functionality. The impressive open-concept main floor features a spacious dining area, a warm and inviting living room, a gourmet kitchen, and a stylish 2-piece powder room. Rich hardwood flooring extends throughout the main level, creating a seamless and elegant flow. The functional kitchen is furnished with stainless steel appliances, an electric stove, microwave hood fan, expansive granite countertops, and a convenient laundry area leading to the Sunroom, an ideal setup for both daily living and entertaining. Upstairs, the luxurious primary suite serves as a private retreat, catch natural light from its large windows. Two additional generously sized bedrooms share a well-appointed main bathroom. The fully finished basement adds tremendous value, offering a fourth bedroom, a full bathroom, and a spacious recreation room, equipped with a projector perfect for entertaining guests or enjoying family activities. Ample storage solutions ensure the home remains organized and clutter-free. The fully fenced landscaped backyard offers privacy and security, along with the large double detached garage. Located close to parks, walking paths, and open green spaces, this home also enjoys proximity to a wide array of shops, restaurants, and convenient access to major roadways like Deerfoot and Stoney Trail, ensuring effortless commuting. This is a rare opportunity to own a thoughtfully designed home in one of Calgary’s most family-friendly neighborhoods. Come visit today, submit an offer and make this your home sweet home! SELLERS ARE VERY MOTIVATED. (id:60626)
Century 21 Bamber Realty Ltd.

