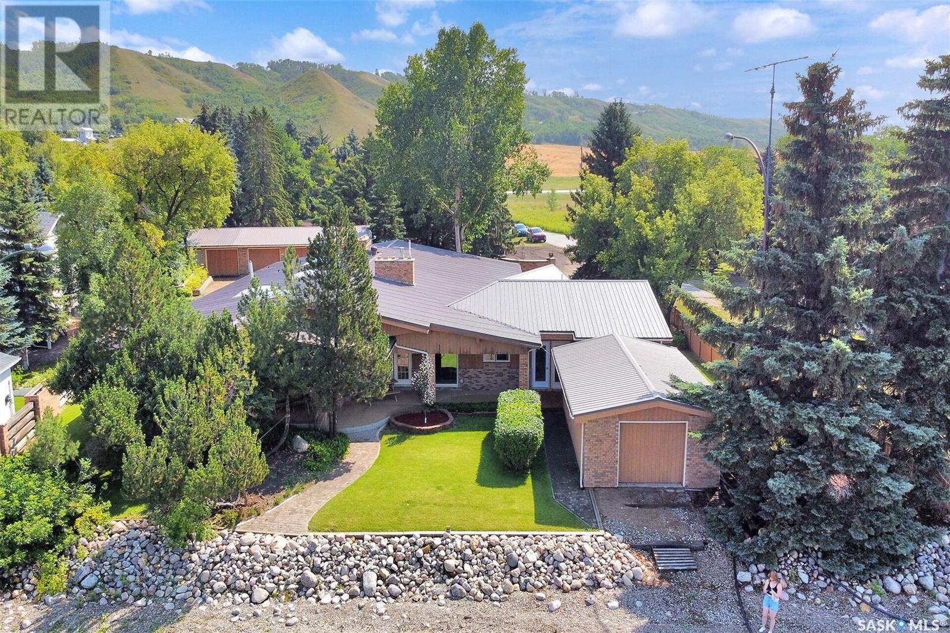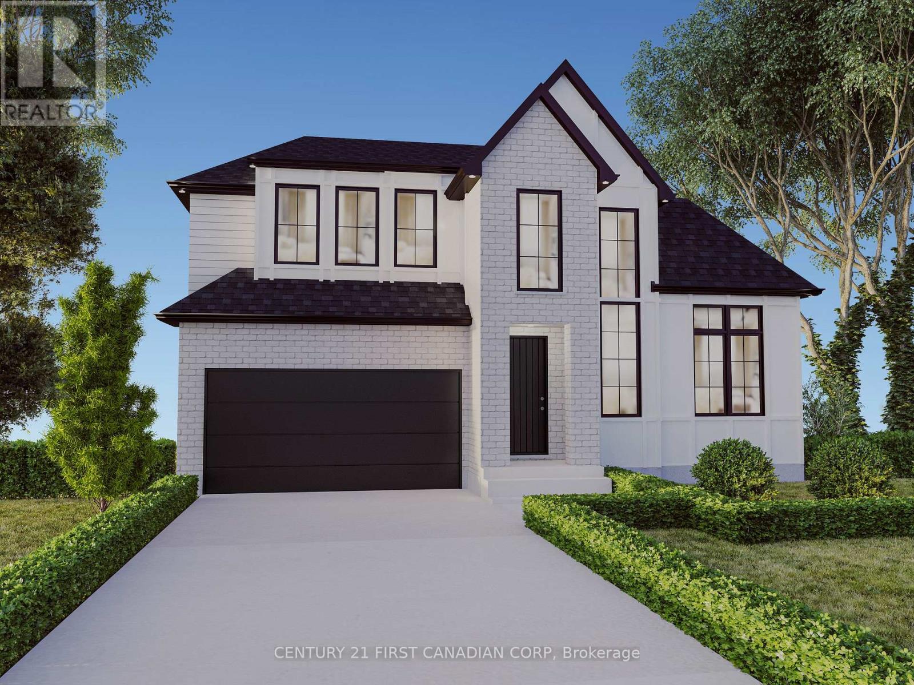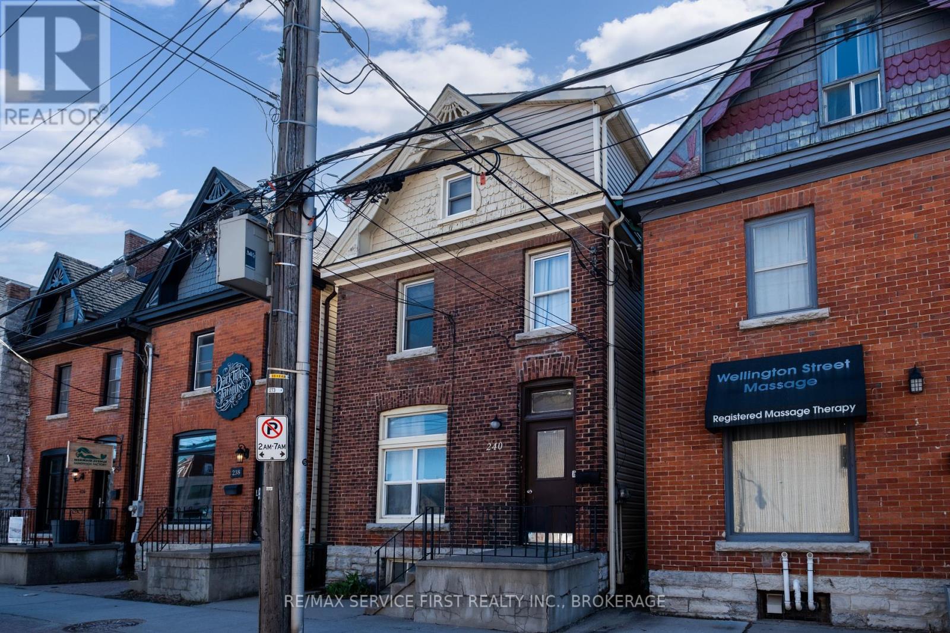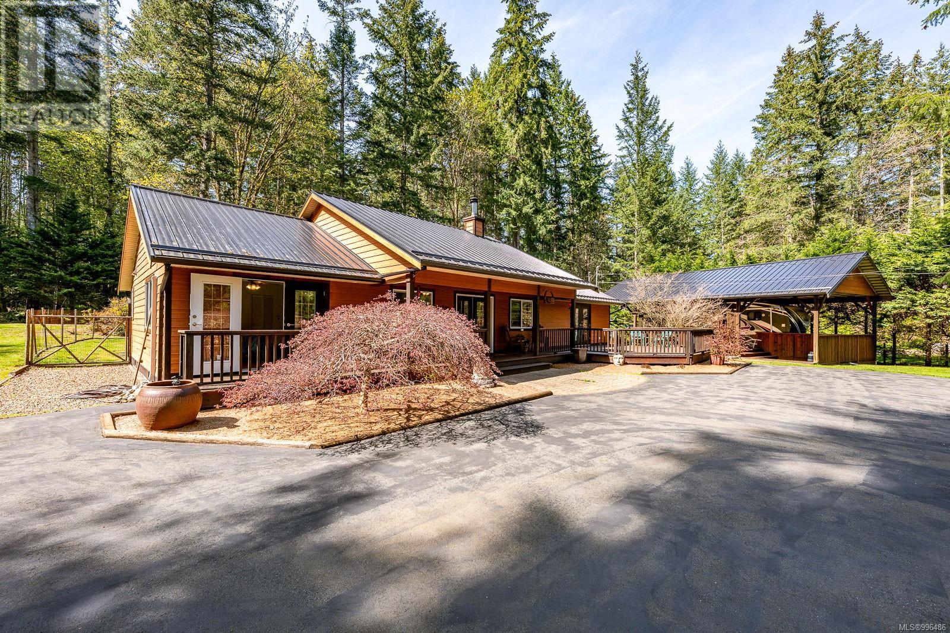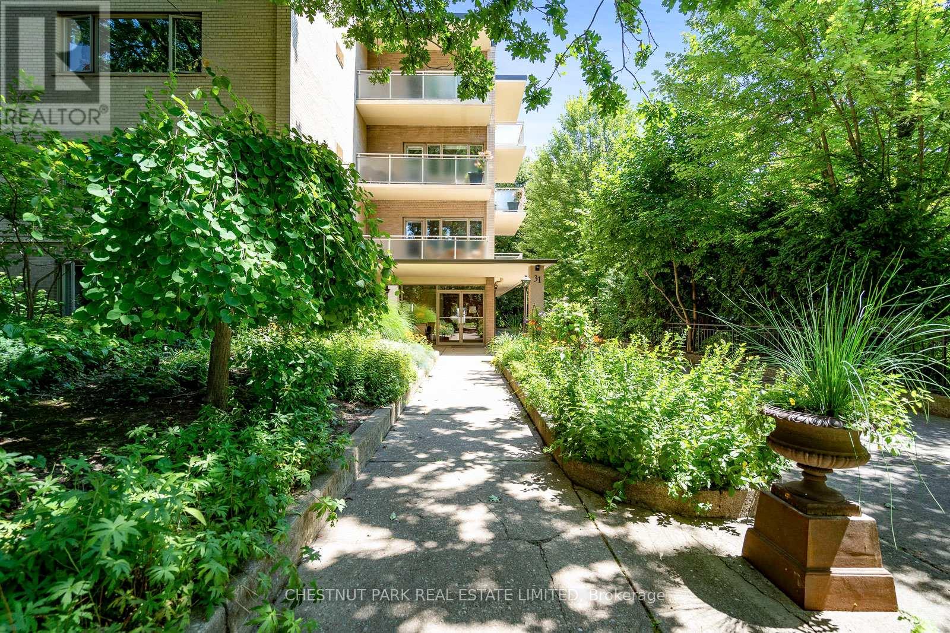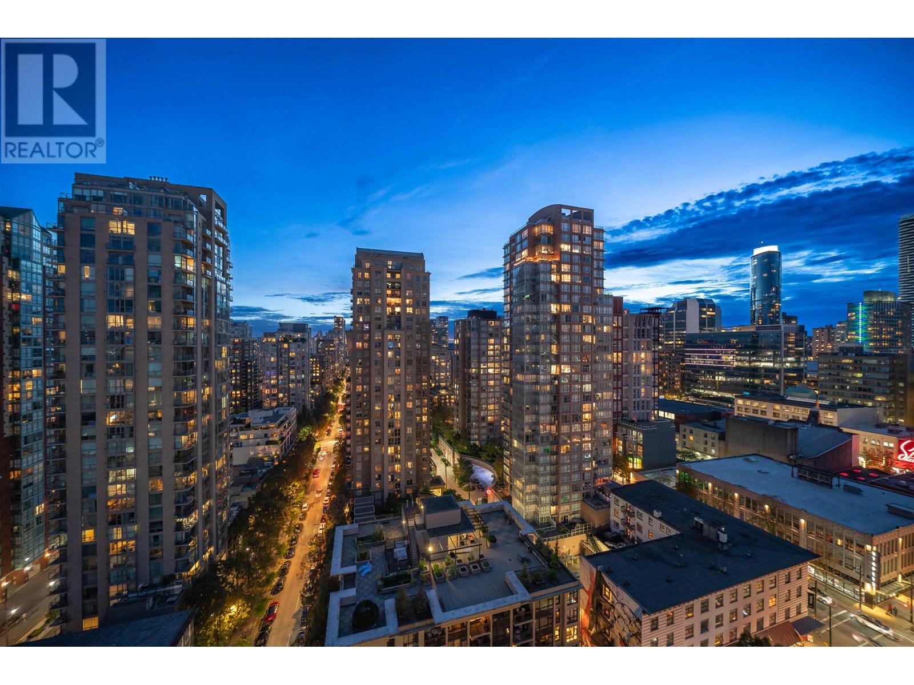1201 Hainstock Gr Sw
Edmonton, Alberta
Luxury Living with TWO KITCHENS & a MAIN FLOOR SUITE in Jagare Ridge Discover this custom-built 2-storey home, designed for comfort, style, and functionality. With over 2,900 sq. ft., this home offers 5 bedrooms, 4.5 baths, and premium upgrades throughout. A standout feature is the gourmet kitchen, boasting modern cabinetry, quartz countertops, high-end appliances, WALK THROUGH PANTRY and a SEPARATE BUTLER'S KITCHEN—perfect for additional prep space or keeping the main kitchen pristine when entertaining. The main floor is thoughtfully designed with a spacious bedroom and a full ensuite bath, ideal for guests, or a private home office. The open-concept great room is bathed in natural light, flowing seamlessly into a large dining area and onto the no-maintenance rear deck overlooking GREEN SPACE. Upstairs, you'll find four generously sized bedrooms, 2 WITH EN SUITES, a bonus room, and a walk-through laundry and mudroom for ultimate convenience. A TRIPLE ATTACHED GARAGE completes this stunning home. (id:60626)
Maxwell Devonshire Realty
122 Hawthorn Road
Mahone Bay, Nova Scotia
Modern elegance meets comfort on sought-after Hawthorn Road in Mahone Bay. This 1.5-storey home offers exceptional space with a warm, welcoming feelideal for both entertaining and quiet retreats. Featuring 2 bedrooms and 2.5 baths, including a spacious primary suite with ensuite and walk-in closet, plus a private upstairs guest suite complete with its own balcony and full bath. Enjoy a versatile office/den/TV room and a bright, open-concept living area with cathedral ceilings, a beautiful fireplace, and an abundance of natural light from the many windows throughout. Step outside to a large deckperfect for relaxing or hosting. The walkout basement is ready to be transformed into your dream lower-level escapewhether its a home gym, media room, or guest suite, the possibilities are endless. Set on over an acre of partially fenced, mature landscaping with a two-car garage and just minutes from town. Private, turnkey, and full of potentialthis home truly has it all. (id:60626)
Royal LePage Atlantic (Mahone Bay)
420 Katepwa Drive S
Katepwa Beach, Saskatchewan
Welcome to 420 Katepwa Dr S – a breathtaking executive-style lakefront acreage nestled in the highly desirable community of Katepwa Beach. This stunning 4,984 sq. ft. home blends rustic elegance with modern comfort, featuring cedar-vaulted ceilings, 3 generously sized bedrooms, and 3 bathrooms. Tailored for entertaining, the home boasts four distinct gathering areas, including two cozy living rooms, a spacious games room, and an impressive indoor pool room complete with a large in-ground pool, hot tub, and ample seating. With four fireplaces scattered throughout, this home offers warmth, ambiance, and relaxation all year round. Set on a sprawling 1.17-acre lot with an incredible 115 feet of pristine lakefront, the outdoor space delivers breathtaking views and endless recreation opportunities. A single attached garage and a detached four-car garage provide abundant room for vehicles, boats, and lake gear. Discover the ultimate in lakefront living—luxurious, private, and truly unforgettable. (id:60626)
Hatfield Valley Agencies Inc.
Lot 128 Big Leaf Trail
London South, Ontario
TO BE BUILT in Magnolia Fields, Lambeth! This 4-bed, 3.5-bath home by Ferox Design Build offers modern design, high-end finishes, and a layout built for real life. Features include: *Attached garage *Main floor office *Open-concept living *Kitchen with walk-in pantry *Spacious primary suite with walk-in closet + ensuite *Jack & Jill bath connecting two of the 3 additional bedrooms. Prime location just minutes from top schools, community centre, shopping, and quick access to Hwy 401 & 402.Your dream home starts here, customize your finishes and make it yours! (id:60626)
Century 21 First Canadian Corp
240 Wellington Street
Kingston, Ontario
Welcome to 240 Wellington Street, a highly desirable property perfectly situated in the heart of downtown. Just a short stroll from Queen's University, vibrant shopping districts, top-rated restaurants, and all the conveniences of urban living, this duplex offers both charm and functionality. The main floor features a bright and spacious 1-bedroom plus den unit ($1,800/month), while the upper levels house a 4-bedroom unit ($3,460/month) with ample space and character. Both units are thoughtfully designed with modern finishes, including stainless steel appliances, in-suite laundry, and separate hydro panels for added convenience. Step outside to a west-facing, fenced backyard perfect for relaxing or entertaining. Whether youre looking for a fantastic place to call home with the added benefit of supplemental income or seeking a smart investment in a prime location, this property checks all the boxes. Dont miss this exceptional opportunity schedule your showing today! (id:60626)
RE/MAX Service First Realty Inc.
68 Cedar Street Unit# 7
Paris, Ontario
Don't miss this incredible opportunity to experience modern living, tranquility, and a warm, welcoming neighborhood! This stunning 3-bedroom, 3-bathroom Bungaloft is a must-see! Spanning 1,811 sq. ft., this home offers a thoughtfully designed layout perfect for both comfort and entertainment. Step into a bright and airy foyer that leads to a spacious great room and a gourmet kitchen, ideal for hosting family gatherings. The kitchen showcases high-end stainless steel appliances, quartz countertops, and elegant cabinetry, combining both style and functionality. Plus, enjoy direct access to the double-car garage from your mudroon. Flooded with natural light from expansive windows, this home exudes warmth and openness. Covered front and back porches provide the perfect spaces to relax, no matter the weather. The main-floor primary suite is a private retreat, complete with a walk-in closet and a luxurious 4-piece ensuite. Upstairs, a spacious guest suite awaits, featuring an oversized bedroom, a 4-piece bathroom, and ample closet space—ideal for family or visitors seeking comfort and privacy. Need more space? The unfinished 1,377 sq. ft. basement offers endless possibilities - create an additional bedroom, a rec room, a home office, or the ultimate entertainment area! Additional features include an owned water softener, ensuring quality water throughout the home. Only one year old, this home feels brand new! Welcome Home! (id:60626)
Keller Williams Complete Realty
32 Sinden Road
Brantford, Ontario
Welcome to this beautifully maintained detached home offering approximately 3,000 sq. ft. of total livable space (including basement) situated in a desirable pocket of high-end residences. This carpet-free home features modern finishes, fresh paint, and sparkling pot lights throughout, combining style with functionality. The main floor boasts separate living and family roomsperfect for entertaining or relaxing with loved ones. Step outside to a spacious backyard, ideal for children to play safely while being easily supervised through large rear windows.One of the standout features of this property is the professionally designed, legal 2-bedroom basement apartment (approx. 900 sq. ft.) with a separate entrance and its own laundry. This luxurious and spacious unit includes a master bedroom with a 4-piece ensuite, plus an additional full bathroom for added convenience. Its ready to rent, offering an excellent mortgage helper opportunity.Dont miss the chance to own this thoughtfully designed home in a family-friendly neighborhood. (id:60626)
Street Master Realty Ltd.
1315 Freebairn Avenue
Pincher Creek, Alberta
Amazing location! This versatile commercial building is located off Highway 6 in Pincher Creek, a thriving town in Southern Alberta known for its close proximity to Castle Ski area and Waterton Lakes National Park. While the property was recently operating as a 108 seat restaurant with a 56 seat lounge and outdoor patio, this location and building design would lend itself to many other business models. It has a fully equipped kitchen with 2 pizza ovens, 6 burner commercial stove, grill, char-broiler and everything you need to run a full service restaurant. The building includes 1300 square feet of space currently leased to a retail business. Recent upgrades include HVAC in 2017, new roof in 2019, parking lot upgrades in 2020, new hot water tanks in 2022. Chairs, tables and booths are in excellent condition. Lease option would be considered. (id:60626)
The Villager Real Estate Co.
3689 James Cres
Black Creek, British Columbia
Custom-built rancher on 1.55 acres with gated entry and full fencing for privacy. Beautifully landscaped with mature maple trees and large ferns. West Coast design with hard-plank siding in natural cedar tones, metal roof, and covered verandah. Open-concept layout features terracotta tile floors, high ceilings, woodstove, and plenty of natural light. The kitchen includes granite countertops, tiled backsplash, under-cabinet lighting, large eating island, and extra cabinetry in the dining area. The second bedroom/entertainment room offers French doors to the backyard, a Murphy bed, and flexible use as a studio or guest space. The primary bedroom includes a full ensuite and extra cabinets. Three heat pumps provide efficient heating and cooling. Just down the road from a river swimming hole, this home combines comfort, function, and natural beauty in a serene setting. (id:60626)
Royal LePage-Comox Valley (Cv)
103 - 31 Rosedale Road
Toronto, Ontario
Renovated Suite at Rosedale's Coveted Dale Avon Building. Perched Among the Trees, This Two-Bedroom Suite Exudes Sophistication. Perfectly Positioned To Enjoy the Peace and Quiet from the Lush Private Ravine From the Back of the Building Away From Street. Open Concept Kitchen with large island, Living And Dining Room, Large Principal Bedroom with Ensuite Bathroom and W/I Closet. Close to lovely nature hiking trails and bike paths. This beautiful quiet residence in the Heart of downtown Toronto only 7 min walk to Rosedale Subway station, easy walk to Yonge Bloor Shops, 25 Min walk to U of Toronto, transit to Metropolitan University (TMU), 7 min to Hwy 404. Surrounded by mansions in a garden setting. (id:60626)
Chestnut Park Real Estate Limited
Range Road 74 Range N
Rural Grande Prairie No. 1, Alberta
This 2188 square foot Bungalow is located just west of GP. The home is situated on 2.98 acres with lots of parking and a 4 CAR GARAGE!! Plus there is a landscaped yard, front deck and covered back deck! The main level in the home has an office/bedroom off the entrance. There is a large entry way that leads you into the main living area. The living room has tall ceilings featuring wood beams, recessed ceiling and a fireplace feature wall. The kitchen has a large island, lots of cabinetry, high end appliances and a stunning oversized pantry!! The spacious dining room leads you to a covered back deck. The main level also has a laundry room, another bedroom full bathroom. The basement has 3 bedrooms, a large living area, media/TV room, full bathroom and this home has lots of storage. Take advantage of a new home with all the hard start up work done for you!! (id:60626)
Grassroots Realty Group Ltd.
1905 535 Smithe Street
Vancouver, British Columbia
Georgie Award Winner 2011 high-rise with a luxurious hotel-like entrance, situated in the heart of downtown Vancouver, just a street away from Robson.This home offers a cozy & pleasant ambiance featuring 2 beds + den, 2 full bathrooms & a balcony.The South-East facing corner unit has floor-to-ceiling windows that bring in ample sunlight. The ideal floor plan separates the bedrooms on either side of the living room, with a custom-built cabinet in the second bedroom.Enjoy stunning city views & False Creek scenery.Building amenities include a fitness centre, hot tub, steam room, roof garden, indoor and outdoor lounges, Solaris room, children´s play areas,concierge service, one parking spot, and one locker. Steps away from Vancouver´s top restaurants, shopping & transit.OPEN HOUSE JULY 12 2-4PM (id:60626)
Angell



