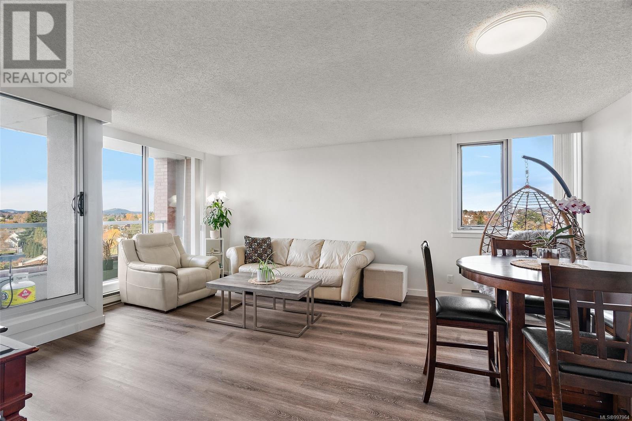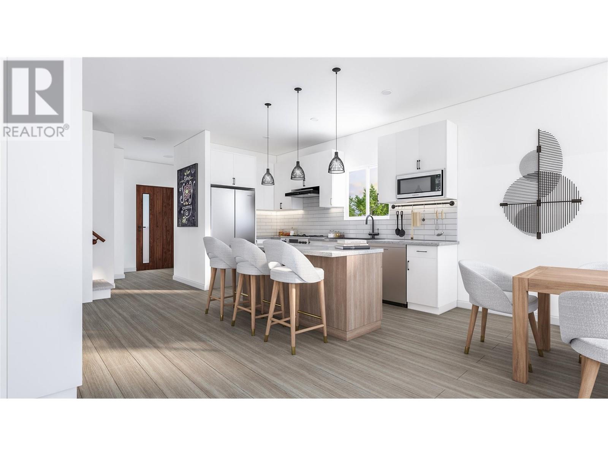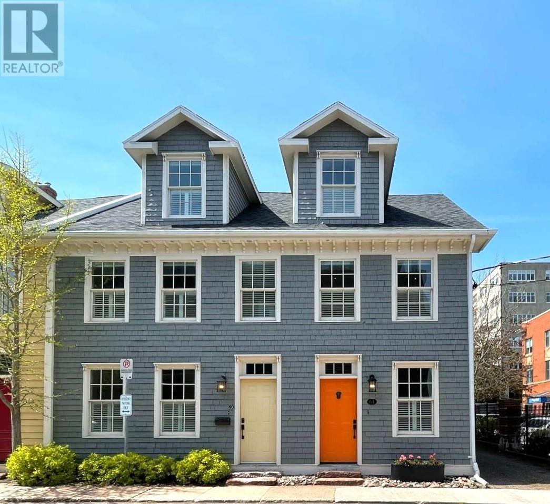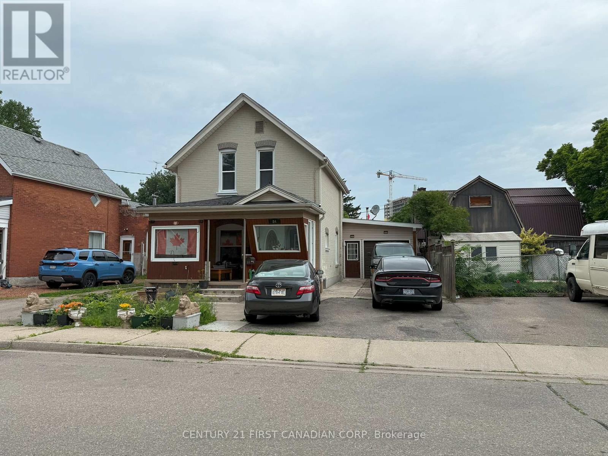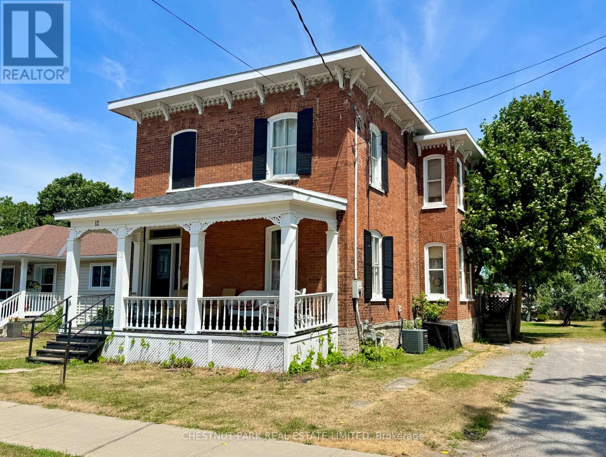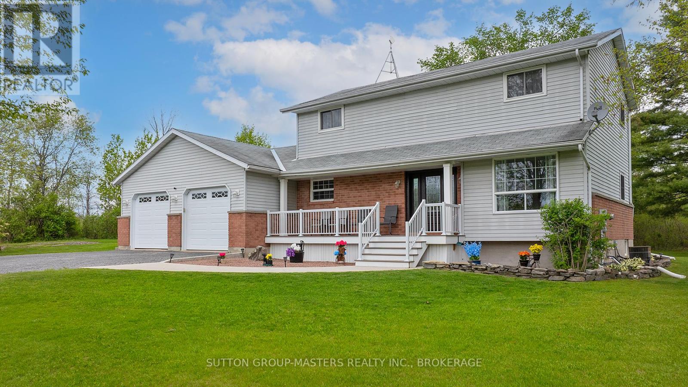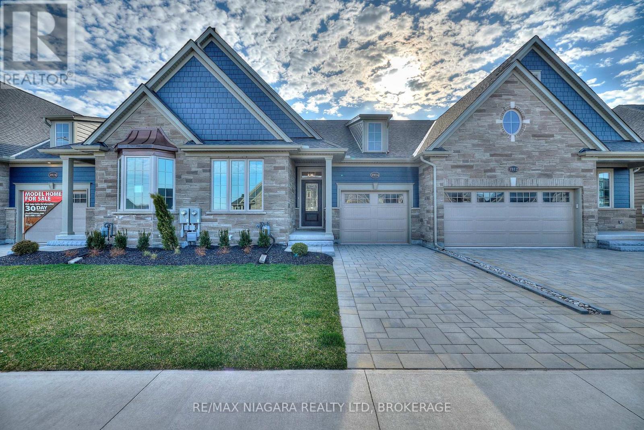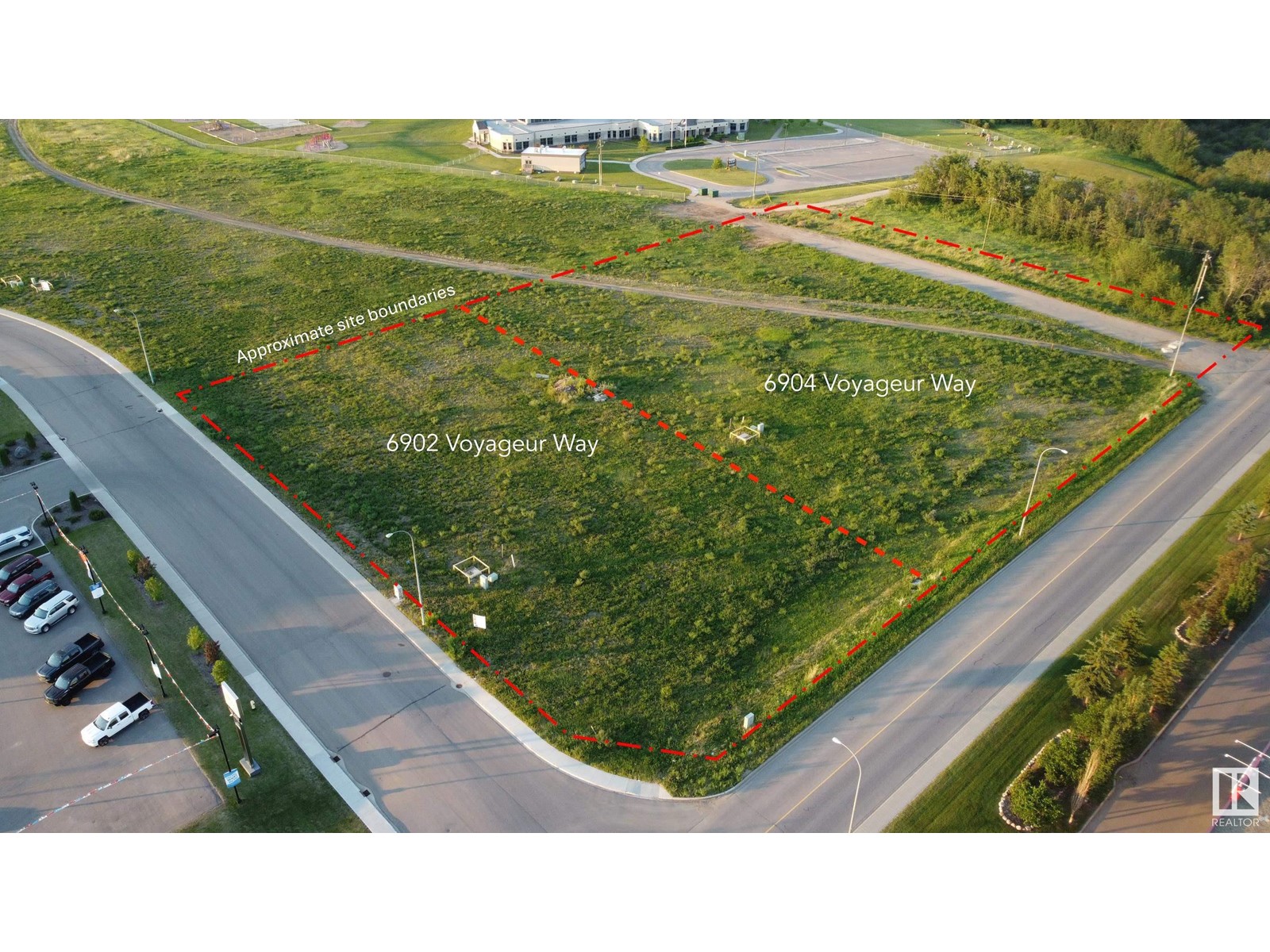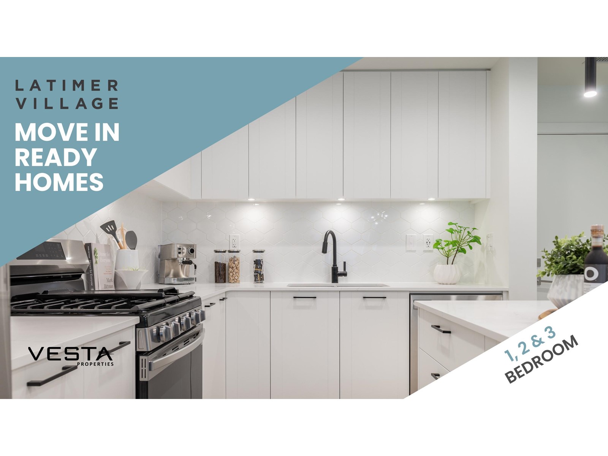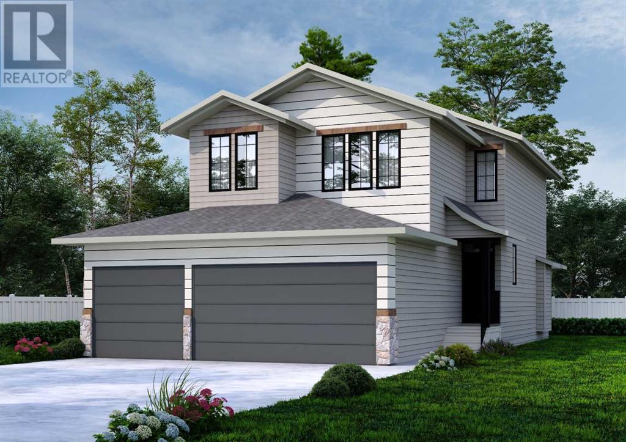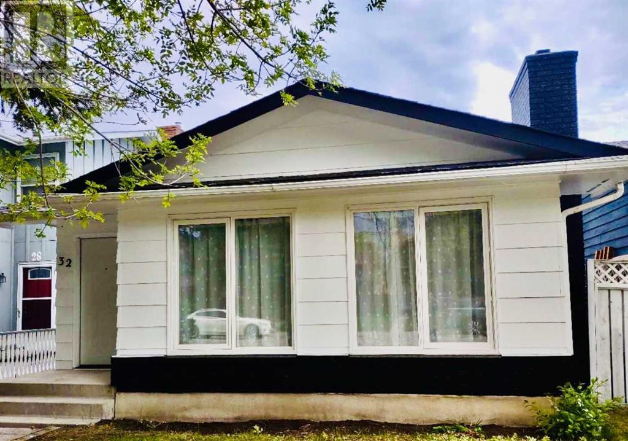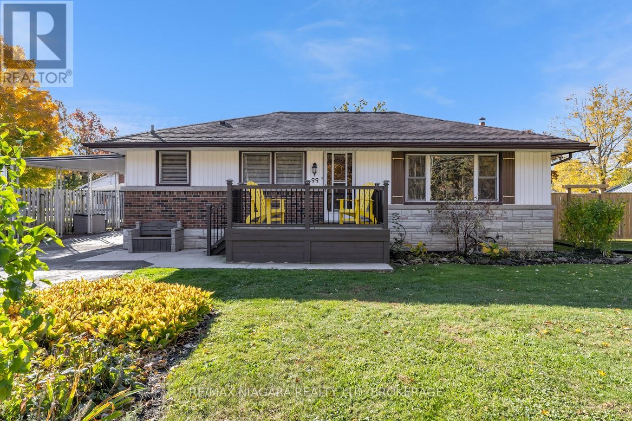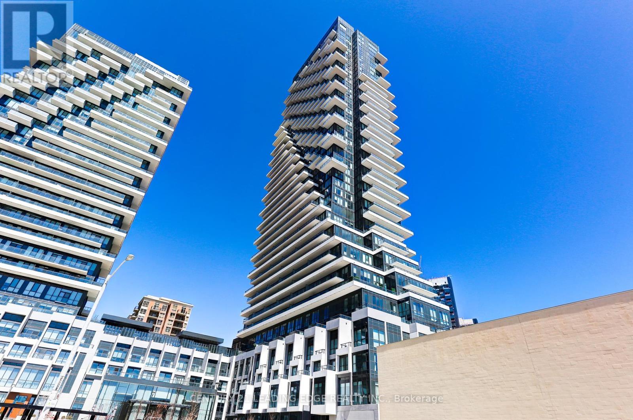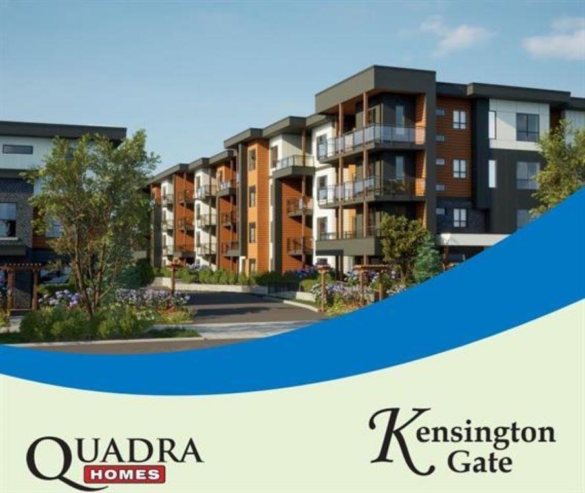1101 327 Maitland St
Victoria, British Columbia
Welcome Home!*PERFECT LOCATION with Stunning views from this 11th Floor, close to the Ocean and the heart of the City. This Bright & Spacious 11th floor 2 bedroom Corner Condo has both East & West exposures. Enjoy Panoramic views of the Sooke Hills & surrounding area from your Private balcony. Recently updated throughout: New lacquered soft close Kitchen cabinets & side Beverage bar with storage, Modernized Bathroom & easy-care vinyl flooring throughout. The Master bedroom has a large walk-through closet. Across the street from the famous Songhees Walkway follows the ocean, which makes for an easy walk to Victoria's inner harbour. This well-managed Complex includes many amenity rooms: 2 exercise rooms, Lounge/meeting room, workshop, car washing facility. Comes with 1 Underground Parking & Storage locker. (id:60626)
Coldwell Banker Oceanside Real Estate
44 Victoria Avenue S
Kawartha Lakes, Ontario
Unique Opportunity! Selling 3 Parcels of Vacant Land As A Package on Victoria Ave S, Close to College & Plenty of Amenities. (id:60626)
Royal LePage Kawartha Lakes Realty Inc.
5717 40 St
St. Paul Town, Alberta
ACREAGE LIVING IN TOWN! This expansive property features a sprawling home of over 2,000 sq ft with an attached heated dble garage, a workshop & 2 shops- perfect for any project or storage needs. The property is adorned with fruit trees and boast a massive backyard and fully paved driveway, all set on 5 meticulously maintained acres overlooking the Town of St. Paul. Inside, find an open-concept main living area that seamlessly integrates the kitchen, dining & living room with elegant hardwood flooring. The main floor hosts a large entry from the garage, laundry & 4 bedrooms, including a luxurious master suite complete with a walk-in closet, a cozy sitting area with fireplace & deck access, and an ensuite equipped with a steam shower. The lower level is fully finished, offering a spacious family room, a large bedroom & a bathroom. This home exudes sophistication & elegance throughout. With numerous updates and well-maintained facilities, this property is truly a one of a kind gem. (id:60626)
Century 21 Poirier Real Estate
4601 97th Street Unit# 14
Osoyoos, British Columbia
Resort-inspired oasis at Mojave! Each home offers stunning water and mountain views and boasts over 1900 sq.ft. of luxurious living space (2900+ total sq.ft.), including massive rooftop patios. Enjoy gorgeous wide plank laminate flooring, 9' ceilings, and oversized windows that brighten every room. The island kitchen, with quartz countertops, features a slide-in gas range and open concept design. Each home includes 3-4 bedrooms+ rec room, with the primary bedroom featuring a curbless shower and ensuite, and laundry conveniently located on the bedroom level. The 643 sq.ft. covered rooftop deck is perfect for entertaining, with its lake views, gas BBQ, and kitchen-ready setup. Suite and elevator option with a standard 2-car side-by-side garage that is roughed in for an EV charger. The homes feature hot water on demand, Low-E glass, and roller shades, all built to step 4 code for max efficiency. Exclusive access to the outdoor pool, hot tub, and lounge area. Surrounded with vineyards and orchards, enjoy local wine tastings, festivals, and farmers markets, and savor long luxurious days on the water. Hikers and cyclists thrive in the summer, while skiers and snowboarders take over in the winter. Experience the magic of the Okanagan year-round, with award-winning wineries, world-class dining, and premier golf courses right in your backyard. Option to upgrade to a LEGAL bachelor suite! New Home Warranty with 2025 and 2026 completions available. The best value in the Okanagan! (id:60626)
Royal LePage Kelowna
Royal LePage Desert Oasis Rlty
4359 Route 640
Harvey, New Brunswick
This sprawling, estate-style home is a rare find, offering elegance, functionality and exceptional value. A stately wraparound paved driveway, extensive brick façade and beach rock fireplace chimney create impressive appeal. The grand foyer welcomes you with a beautiful, curved staircase and leads to a spacious family room with gleaming hardwood floors and walk a bay windows. French doors open to a private den/office with built-in cabinetry, hardwood floors and a heat pump. The bright kitchen features abundant white cabinetry, tile floors, granite countertops, large pantry and opens to a generous dining area. A cozy living room with exposed wood beams and wood-burning fireplace adds warmth and charm. The main bath includes a full tub/shower, large vanity and laundry. The massive bonus room is ideal for entertaining, offering a granite-topped stone bar, heat pump and patio doors next to the room entrance lead to the expansive deck. Upstairs, you will find three bedrooms, including a large primary with tray ceiling, heat pump and cheater access to a luxurious bath with whirlpool tub. The lower level offers two more rooms that are used for bedrooms, a half bath, utility room and access to the attached two-car garage. A detached 40x80 insulated garage/shop with 13 ceilings offers unmatched potential. Bonus: includes a separate lot on Route 640. Just 15 minutes from Hanwell Park Academy. A truly exceptional property! (id:60626)
RE/MAX East Coast Elite Realty
2503 - 133 Torresdale Avenue
Toronto, Ontario
Rare opportunity To Get 2 Parking Spots!!! Welcome To This Bright, Spacious 1300 sqft , 3 Bedroom+ Den Corner Unit! Amazing Panoramic Views Over Parks And Toronto Skyline! Large Living And Dining Rooms, Panoramic Windows Throughout, Large Primary Bedroom With 3 PC Ensuite, W/I Closet. Ensuite Laundry W Folding Counter. Custom Design Kitchen With Granite Counters/Backsplash, Maple Cupboards. Laminate Floors. Concierge, Excellent Recreation Facilities, Outdoor Pool, Gym, Billiards, Parks, Shopping, Ttc, Schools. (id:60626)
Royal Team Realty Inc.
61 Dorchester Street
Charlottetown, Prince Edward Island
Charming Two-Bedroom, Two-Bathroom Three-Storey Townhouse in the Heart of Charlottetown with Private Backyard Terrace. Welcome to this beautifully maintained three-storey townhouse, ideally located in the vibrant heart of Charlottetown. Featuring two spacious bedrooms and two full bathrooms, this stylish urban home offers a perfect blend of historic charm and modern convenience, just steps from the city's best shops, restaurants, and waterfront attractions. Inside, the main floor welcomes you with a bright dining space, a well-appointed kitchen, and a living room, ideal for both everyday living and entertaining. Original wide plank flooring, stunning mantelpiece and quartz countertops are just a few of the details that make this home stand out from the rest. The second floor offers a generous guest bedroom and a full bathroom, providing comfort and privacy for visitors or family. The second floor has direct access to a charming, private, treetop patio, the perfect spot for a morning coffee, container gardening, or a quiet afternoon break. The entire third floor is dedicated to the stunning primary suite, a peaceful retreat featuring vaulted ceilings, exposed beams, ample closet space, and a private ensuite bath. Whether you're starting your day or winding down, this top-floor sanctuary offers the perfect balance of comfort and quiet. One of the home?s standout features is the private backyard terrace and optional parking area, a rare find in downtown Charlottetown. This outdoor space is ideal for morning coffee, summer dining, or relaxing evenings under the stars. Perfect as a full-time residence, investment property, or stylish city getaway, this townhouse delivers timeless character, modern updates, and an unbeatable location in the heart of Charlottetown. Driveway for 61 Dorchester has shared use of Parcel A with neighboring property *59 Dorchester Street to access Parcel B. Please refer to survey. (id:60626)
Impress Island Realty
200 Court Street
Oshawa, Ontario
**OFFERS ANYTIME** Welcome to 200 Court St a beautifully updated, turnkey detached home on a quiet, family-friendly street in the heart of Oshawa. This 3-bedroom, 2-bath gem boasts a bright, open-concept layout filled with natural light and designed for modern living. The spacious living and dining areas flow effortlessly into a recently renovated kitchen featuring stainless steel appliances, custom cabinetry, and stylish finishes - perfect for both everyday living and entertaining. Step outside to your private backyard oasis, complete with a hot tub, expansive deck, patio, artificial turf, and a handy storage shed, ideal for relaxing or hosting guests. Inside, enjoy contemporary touches throughout, including updated flooring, modern light fixtures, and charming exposed brick accents. Conveniently located just minutes from Hwy 401, top-rated schools, parks, scenic walking trails, restaurants, and major shopping destinations like Oshawa Centre and Costco. Plus, benefit from the upcoming GO Train expansion for easy commuting. With parking for up to 4 vehicles in the large driveway, this home truly checks every box. Turnkey and ready for you to move in. Don't miss your chance to own this stylish home in a prime location! (id:60626)
The Nook Realty Inc.
84 Port Street
Brantford, Ontario
Welcome to this charming 2-storey detached brick home, centrally located to schools and major shopping! This fantastic property features a spacious main house with 3 generously sized bedrooms and 2 bathrooms, ideal for owner occupied with income generating apartment. Step outside and enjoy your private oasis with a refreshing in-ground pool, perfect for summer entertaining. The property also boasts a convenient covered carport and a detached 2-car garage, providing ample parking and storage. A fantastic bonus is the separate one-bedroom basement apartment, complete with a 4-piece bathroom, offering excellent potential for rental income or a private space for extended family. You'll appreciate the many updates and improvements throughout the home with just a few items needing to be completed. Don't miss the opportunity to own this incredible property! (id:60626)
Century 21 First Canadian Corp
12 Maple Avenue
Prince Edward County, Ontario
Welcome to this charming 2-storey brick century home nestled in the heart of Picton, Prince Edward County. Built in 1890, this home exudes timeless character and historic charm, offering a unique opportunity to own a piece of the past. In need of updating and TLC, this property offers an exciting opportunity for those looking to restore and rejuvenate a classic home to its former glory. It is ideally situated on an expansive in-town lot, bordering the Picton fairgrounds, which provides a sense of open space and privacy. As you approach, you'll appreciate the convenience of a double driveway, ensuring ample parking for family and guests. Step inside to discover a spacious and functional interior, featuring 9 ft ceilings on the main level, soaring 10 ft ceilings on the second level, and large windows throughout that flood the space with natural light, highlighting the original details that define this historic treasure. With 3 bedrooms and 2 bathrooms, this home offers plenty of space for a growing family or those who love to entertain. While the home retains much of its original character, it presents a canvas for your personal touch and vision. Furnace, Central AC, Roof, Soffit, Facia & Eavestroughs were all replaced 10 years ago. 200 amp service. Embrace the potential and charm of this century home, conveniently situated in a vibrant community known for its rich history, cultural attractions, and natural beauty. Don't miss out on this rare opportunity! (id:60626)
Chestnut Park Real Estate Limited
63 Edgewater Boulevard
Peterborough East, Ontario
A rare opportunity in one of Peterborough's most desirable neighbourhoods The Point. This prime corner lot offers sweeping, unobstructed views of Little Lake, the marina, the iconic fountain, and Del Crary Park. From fireworks and festivals to tranquil mornings by the water, the view alone is enough to inspire. Set in a peaceful, established community just steps from the waterfront, this property is truly a gem. Whether you're dreaming of living lakeside in the existing 1.5-storey home which features three bedrooms, one bath, eat in kitchen, main floor family room, newer furnace. A/C, newer steel roof and front and rear porches to enjoy the views. The property offers ample space and incredible sightlines, making it ideal for your forever home in the heart of the city. Enjoy walkable access to scenic trails, downtown cafes, parks, groceries, and public transit all while tucked into a quiet enclave with a strong sense of community. Opportunities like this don't come along often. Build the lifestyle you've been waiting for in a location that offers both natural beauty and urban convenience. (id:60626)
RE/MAX Hallmark Eastern Realty
4734 Bellrock Road W
Frontenac, Ontario
Welcome to this scenic 2.5-acre retreat on Bellrock Road! This beautiful two-story home blends charm with modern comfort. The spacious eat-in kitchen opens to a deck, perfect for entertaining. A cozy living room and a versatile home office, originally a dining room, offer flexible space. Upstairs, the primary suite features a newly designed ensuite with large walk-in closet. Two additional bedrooms and a newly renovated main bath. The basement boasts an extra-large recreation room with space for a pool table. An attached two-car garage and a 10' x 20' Quonset hut provide added convenience. Located near shopping, golfing, the arena. Nearby is Verona Lake for boating and swimming at the beach. This country gem is a must-see! (id:60626)
Sutton Group-Masters Realty Inc.
3914 Mitchell Crescent
Fort Erie, Ontario
The dream bungalow townhome you've been searching for is here! Recently built and over 1300 sq ft of move-in ready living space. As you enter this stunning townhome, you'll be greeted by a sprawling foyer with beautiful tile and modern light fixtures. Leads right into the bright, open kitchen with an island and high-end finishes including quartz counters, pot lights, beautiful cabinetry and SS appliances. The Great Room leads out to a private covered 11x10 back deck, the perfect reading or coffee-sipping spot. 2 bedrooms and 2 bathrooms, the Primary Bedroom features a huge, luxurious Primary Ensuite with a large elegant vanity with double sinks, soaker tub and separate shower, all leading into a spacious walk-in closet. The second bedroom is a great size as is the second full bathroom. Main floor laundry, single car garage with inside entry, driveway with interlocking brick. The basement is unfinished but is super bright and has all the potential for an in-law set up. People LOVE living in this desirable area - Black Creek is one minute from the beautiful Niagara River and the scenic Niagara Parkways walking, running and cycling trails but is still close to every amenity and convenience, very close to the QEW, the US border, Niagara Falls, wineries, golf courses and more! (id:60626)
RE/MAX Niagara Realty Ltd
6902 Voyageur Wy
Cold Lake, Alberta
Discover an exceptional 1.15-acre commercial development opportunity at 6902 and 6904 Voyageur Way in Cold Lake, Alberta. This prime lot is shovel-ready with all services at the lot line, offering unparalleled visibility and high traffic flow in the heart of the retail district. Shadow-anchored by major retailers like Staples, Mark's Work Wearhouse, Canadian Tire, and the Tri-City Mall, it's ideally positioned near groceries, hotels, schools, banks, retail hubs, and residential neighborhoods. Conveniently accessible from Cold Lake North and South, this site promises seamless connectivity. Cold Lake, a vibrant city in east-central Alberta just 300 km northeast of Edmonton, boasts a growing population of 16,302 (up 2.1% from 2021). Linked by highways to Edmonton, Lloydminster, and Fort McMurray, the economy thrives on the Canadian Forces Base Cold Lake, alongside vast oil sands reserves. Perfect for retail, hospitality, or mixed-use projects, this lot is your gateway to a dynamic market. (id:60626)
Coldwell Banker Lifestyle
A202 20078 85 Avenue
Langley, British Columbia
Latimer Village - this brand new (never occupied) spacious two bedroom corner unit features two decks and extra windows. Generously sized floorplan features two separate bedrooms, a modern gallery style kitchen with island and a pantry, under cabinet lighting, full sized stainless steel appliances with a gas cooktop and master bedroom with walk in closet. Located on the northeast corner this home has mountain views and includes two parking and one storage locker. Located close to amenities and is walkable to surrounding shops and transit. Ready to move into now! (id:60626)
Macdonald Realty (Surrey/152)
A 2258 Tull Ave
Courtenay, British Columbia
Spacious, bright, and full of potential—this 4-bedroom, 3-bathroom half duplex offers incredible value for families or investors alike. The upper level features a large living room, three comfortable bedrooms, a full bathroom, and a 2-piece ensuite off the primary bedroom that also features a walk though closet. A separate dining area connects to a functional oak kitchen with ample counter space and included appliances. Downstairs, the flexible layout is ideal for multi-generational living or future rental income. With its own side entrance, fourth bedroom, family room with backyard access, and laundry conveniently located for shared use, the lower level is well suited for in-laws—or could be converted into a legal suite under Courtenay’s updated zoning bylaws. The home also features a fully fenced yard, a single-car garage (currently split into a rec room and storage area but easily converted back), and a great location close to schools, parks, shopping, and transit. Whether you're looking to accommodate extended family or generate extra income, this is a smart move with long-term upside. (id:60626)
Exp Realty (Cx)
2531 44 Street S
Lethbridge, Alberta
Welcome to the TRIPLE CAR GARAGE "Aerin "model by Avonlea Homes. Upon entry, hang up your coats in the beautiful mud room conveniently situated near the garage entrance. Unload your groceries effortlessly with immediate access from the mud room to the walk through pantry. the main floor includes a convenient 2-piece bathroom, and a central staircase. The open concept adds to the entertaining- friendly layout. Enjoy the gas fireplace on these cold winter nights. Large windows throughout allow for natural sunlight to fill the home. The upper level features a spacious bonus room, 3 bedrooms, Master retreat with walk-in closet and 5 piece ensuite with separate tub and shower and dual sinks. There is also a bright laundry room with laundry sink. The unfinished basement and is set up for a future family room, bedroom and another full bath. Enjoy the LARGER GARAGE for parking and extra storage. Located in Southbrook close to new school, playground and park. Also close to all the amenities the South side has to offer. NHW. Home is virtually staged.FIRST TIME BUYER! ASK ABOUT THE NEW GOVERNMENT GST REBATE. Certain restrictions apply (id:60626)
RE/MAX Real Estate - Lethbridge
32 Midland Place Se
Calgary, Alberta
Beautifully Renovated Bungalow in Desirable Midnapore!This completely updated bungalow offers nearly 2,000 sq ft of stylishly finished living space. The main floor features 3 spacious bedrooms, while the fully developed basement—perfect for extended family or guests. Located just steps from Fish Creek Park and the coveted Midnapore Lake, this home offers access to year-round private lake activities including swimming, skating, and more. Walk to bus stops (14/52/167), nearby schools, and local amenities with ease. Midnapore School offers a Mandarin bilingual program, and you’re also within walking distance to Centennial High School, which features a respected Advanced Placement (AP) program—perfect for families focused on academic excellence. The large backyard is fully fenced and features a spacious deck, ideal for outdoor living and entertaining.Don’t miss your chance to live in one of Calgary’s most sought-after lake communities! (id:60626)
Grand Realty
25 Leger Crescent
Saint-Grégoire, New Brunswick
Welcome to 25 Leger Peaceful Living with Scenic Views! Nestled in a quiet crescent in beautiful Saint Grégoire, this charming home offers serene water views without the waterfront price. Located just 30 minutes from Moncton and only 7 minutes to Bouctouche, youll enjoy the perfect balance of tranquility and convenience with easy access to the highway. This spacious property features a separately metered detached in-law suitea fantastic mortgage helper or guest retreatlocated at the back of the home for added privacy. The long driveway provides ample parking, ideal for families or those who love to entertain. Inside, you'll find comfort and efficiency with geothermal heating/cooling and in-floor heat in both full bathrooms. The layout is functional and inviting, perfect for family living or multi-generational households. Whether you're enjoying the view from your windows or the peace of this cul-de-sac community, 25 Leger is more than a homeit's a lifestyle. Contact your REALTOR® today! (id:60626)
Creativ Realty
40 Mcmaster Avenue
Welland, Ontario
This beautifully renovated 3-bedroom, 2-bathroom (1 full & 1 Half) home has been rebuilt from the studs up, offering a perfect blend of modern elegance and everyday comfort. With everything brand-new from the wiring, plumbing, and HVAC to the roof, windows, and stylish interior finishes this home is move-in ready and designed to impress. Step inside to an inviting open-concept main floor with soaring 9-foot ceilings and luxury vinyl flooring throughout, creating a bright and spacious atmosphere. The sleek, modern kitchen boasts quartz countertops, stainless steel appliances, and custom cabinetry, making it a dream for home chefs and entertainers alike. The primary suite offers a peaceful retreat, complete with a large walk-in closet. Two additional bedrooms, a second full 5-piece bathroom and Laundry complete the second level, which features 8-foot ceilings for a comfortable, airy feel. The 9-foot-high unfinished basement with separate entrance presents endless possibilities! Whether you're envisioning a legal suite for rental income, a cozy in-law suite, or extra living space, this blank canvas is ready for your creativity. Located in a desirable neighbourhood close to schools, parks, and amenities, situated just steps from the Welland River and the Recreational Canal, enjoy scenic walking trails and outdoor activities right at your doorstep. Plus, you're just minutes from Highway 406, Walmart, Canadian Tire, and other major amenities. This exceptional home offers quality craftsmanship and thoughtful upgrades throughout. (id:60626)
RE/MAX Realty Enterprises Inc.
99 Forks Road
Welland, Ontario
Home sweet home! Tastefully updated and maintained bungalow in Dain City centrally located with easy access to Port Colborne and Welland. Bright open living and dining room combo with large window to bring in the sunshine. Three bedrooms upstairs share 3 piece bath with large soaker tub. On the lower level is an amazing rec room with tile floors, electric fireplace and bar for hosting and entertaining. Lower level laundry room with additional bathroom. Single car garage with ample driveway parking and carport. Fully fenced yard with quansat hut for additional storage. Enjoy the hot tub in all seasons. This home is 100% move in condition. (id:60626)
RE/MAX Niagara Realty Ltd
610 Academy Way Unit# 101
Kelowna, British Columbia
MOVE IN NOW! These traditional row townhomes are the best new construction deals in the Valley. This unit is $649,900 and now ( if you are a first time buyer) does not have GST or PTT. So the price is the price-NO TAX!! That is a savings of over $42k. No only that but the seller is offering one year of FREE strata fees. The deals do not get any better than this. These homes are already the best priced in the Valley and now they just got better. Besides the value portion of the equation you can't beat the location. Walk to the UBCO campus, 5 min to the airport, shopping is 5 minutes away and the award winning rail trail that links to downtown and places north is only 5 minutes away. All homes come with modern fixtures and features such as stainless steel kitchen appliance, full size laundry units, ice cold central A/C with forced air gas heat, all window coverings and a two car garage. Buy and live or buy and rent or buy for your kids while they attend UBCO. At this price, why rent? The Delta II floor plan at Academy Ridge is where modern style meets everyday convenience! This move- in-ready townhome offers 3 bedrooms, 2.5 baths, and a thoughtfully designed layout with 9ft ceilings and premium finishes. With low strata fees and pet-friendly bylaws this home is perfect for students, professionals, or investors. Don't miss out, schedule your showing today! Please note: Photos show a similar unit in the same color scheme as unit for sale - Light Sigma. (id:60626)
Coldwell Banker Horizon Realty
712 - 30 Inn On The Park Drive
Toronto, Ontario
This Beautiful One Bedroom + Den Condo Unit Has Two Bedrooms and Underground Parking. Den can be used as Second Bedroom. This Condo Suite Located Across From Sunnybrook Park. Large panoramic Windows Throughout the Suite. Enjoy Of Many Amenities: Outdoor Pool, BBQ Area, Dining Room, Terrace, Fitness Studio, Yoga, Spa, Doggy Park, Pet Wash, Theatre and Party Room. Visitors parking is available. 5 Minute walk to the Line 5 LRT Station, 5 Minute Drive to SVP, And 25 Minute Drive to Downtown Toronto. Rippleton PS, Northern SS and Don Mills CI School Area. Book your showing to see it!! (id:60626)
Century 21 Leading Edge Realty Inc.
205 20932 83 Avenue
Langley, British Columbia
Excellent central location. Welcome to Kensington Gate by Quadra Homes! The best Condo builders around. This 2 bedroom, 2 Full bathroom. Primary bedroom has 4 pc. ens. & W/I closet. Gourmet kitchen stocked with stainless steel high end appliances include, a 5 burner gas cooktop, convection oven, quartz countertops and white. shaker cabinets. Heated tile floors in the bathroom, 9 ft ceilings, oversize windows. High quality finishing and A/C included !! The 11'6 x 7' sundeck includes gas hook up for BBQ. Secured Underground parking space with access for electric car charger. Bike storage. Walking distance to restaurants, shopping & future Sky train station. Don't miss out. Let's make a deal. Call for more details (id:60626)
Century 21 Coastal Realty Ltd.

