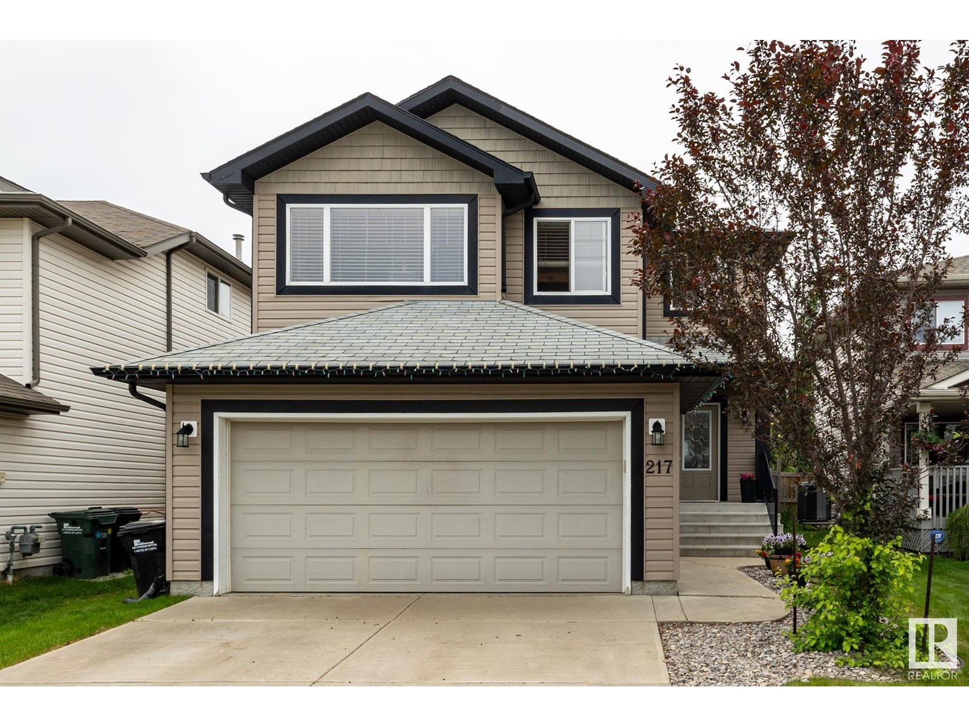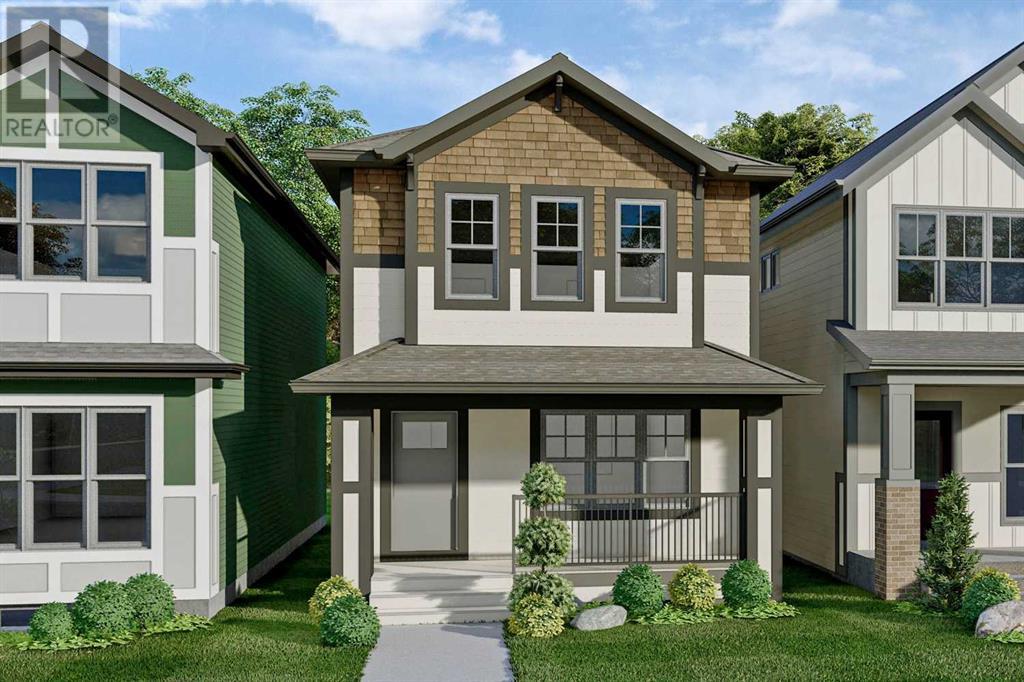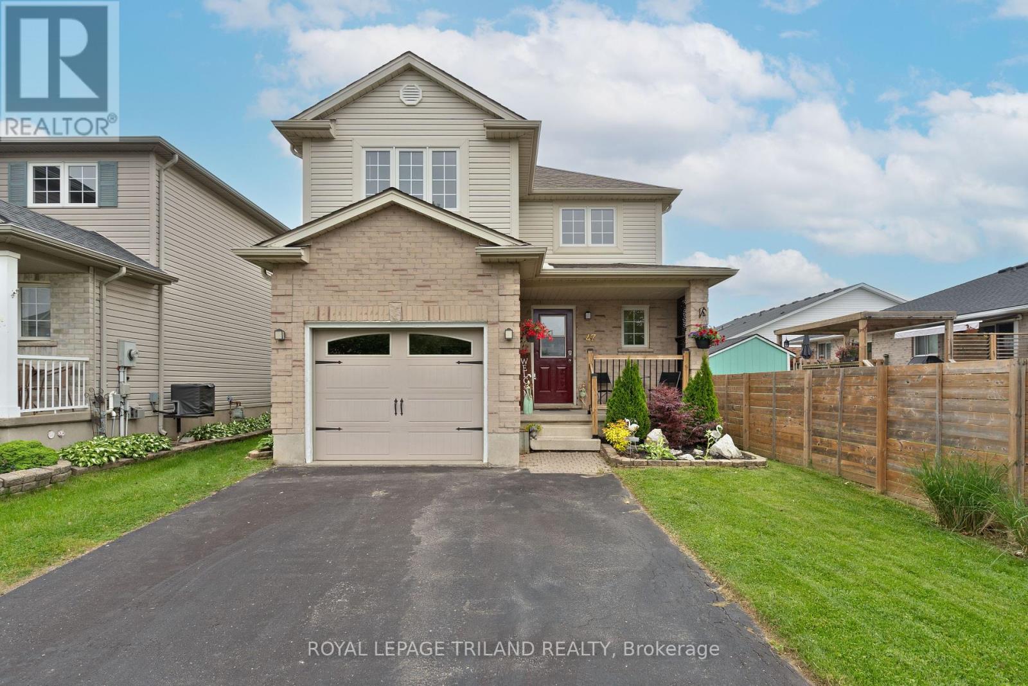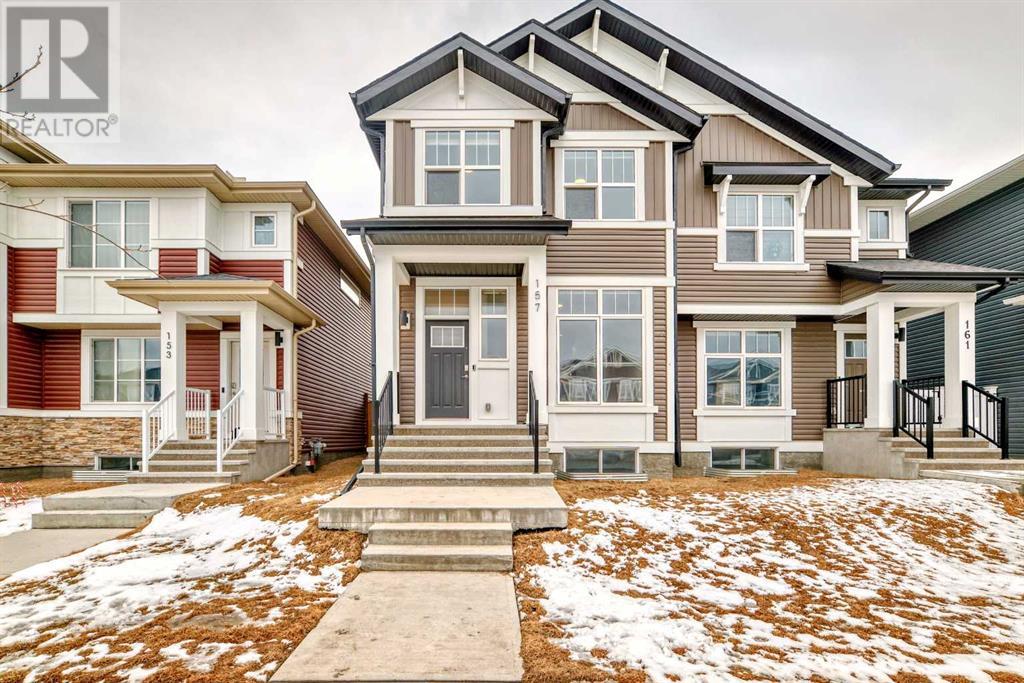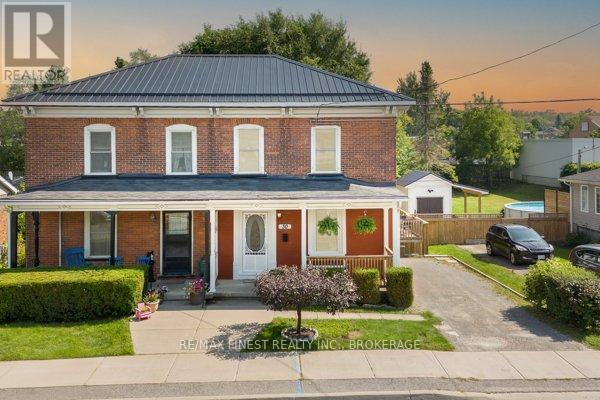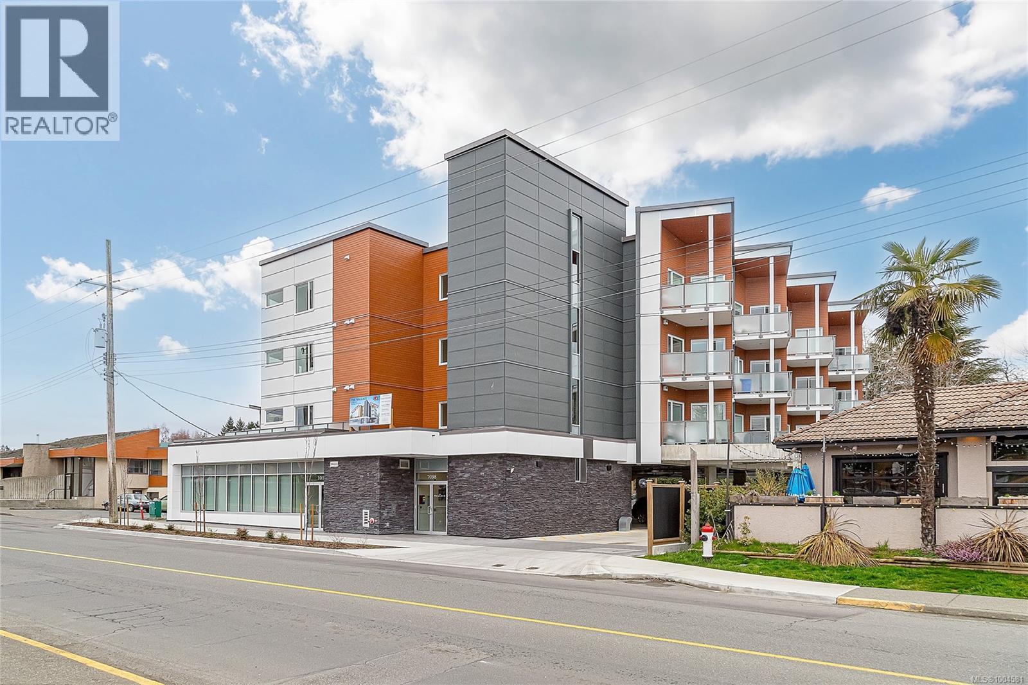1057 Frost Road Unit# 202
Kelowna, British Columbia
Ascent - Brand New Condos in Kelowna's Upper Mission. Discover Kelowna's best-selling, best-value condos where size matters, and you get more of it. #202 is a Contemporary and Stylish Merlot plan, and features an open floorplan, quartz countertops and stainless steel appliances. 2 Bedrooms are located on opposite sides of the living area, providing excellent privacy. The foyer is spacious with a nook suitable for a desk. Enjoy the outdoors with a nice-sized balcony off the living room. Size Matters and Ascent offers more. This 2-bedroom condo is approx 1,010 sqft. Plus, living at Alpha at Ascent means access to the Ascent Community Building, featuring a gym, games area, kitchen, patio, and more. Located in Upper Mission, you’re just steps from Mission Village at The Ponds where you'll enjoy Save On Foods, Shopper's Drug Mart, a Starbucks and various other services and businesses. Built by Highstreet, this Carbon-Free Home is eligible for PTT-exemption*, and comes with double warranty. Photos are of a similar home; some features may vary. *Eligible for Property Transfer Tax Exemption* (save up to approx. $9,698 on this home). *Plus new gov’t GST Rebate for first time home buyers (save up to approx. $29,245 on this home)* (*conditions apply) (id:60626)
RE/MAX Kelowna
217 Foxtail Wy
Sherwood Park, Alberta
Fantastic Foxboro Family Home! This beautifully maintained 2137 sq ft 4 bed, 4 bath home is perfect for any family and is within walking distance to the new Francophone school. The main level features an open-concept layout with a bright and airy living room featuring cherry hardwood, a built in entertainment system and gas fireplace. There is a cozy dining area w/ a wall of windows overlooking the sunny south facing backyard. The spacious kitchen includes a huge island with ample room for stools, Stainless steel appliances and a massive walk-thru pantry. The second floor features a huge bonus room and 3 large bedrooms. One of the bedrooms has a walk in closet with bi-organizer while the primary suite has a large walk in closet, a corner soaker tub and the upstairs laundry room has a newer washer/dryer set. The basement features newer carpet, a huge bedroom w/ lg closet, 4 pc bathroom, ample storage in furnace room with newer sump pump. Large backyard features a spacious deck, fenced dog run and shed. (id:60626)
Now Real Estate Group
368, 223 Tuscany Springs Boulevard Nw
Calgary, Alberta
This spacious 2 bedroom, 2 bathroom unit welcomes you with an open concept main living area. Featuring a well-appointed kitchen with ample cabinet space and breakfast bar; backing onto the bright great room with gleaming hardwood floors and a gas fireplace for cozy, ambiance Calgary’s winter months. This functional layout has been lovingly maintained by original owners and offers a sizeable primary bedroom. Beyond the private ensuite is a large walk in closet.Through the French doors off the living room, a generous secondary bedroom may serve as a creative home office workspace. You’ll appreciate the in-suite laundry room large enough to offer extra storage space as well as an additional 3 piece main bathroom.Beyond the living room, the outdoor patio space has been proactively outfitted with a sprinkler system. This upgrade allows a future development possibility of glass enclosure conversion to a three season sun room. The entire unit is build for comfort in a complex designed to cater to mature, active adults.Secure underground, heated parking will keep your vehicle safe and warm through the colder months and is equipped with a convenient car wash bay, while a storage unit keeps all your seasonal goods securely tucked away while still being easily accessible. The Sierra's of Tuscany is a phenomenal 40+ adult living community featuring an abundance of resort style amenities including an indoor pool, hot tub, billiards room, a library, gym, movie theatre, woodworking and arts and crafts rooms, Panorama Room for large social events, ballroom, bowling alley and guest suites available to rent for out of town visitors. With a robust social and events calendar, this complex fosters a strong adult community and although you won’t want to leave; for moments when you must, transport is a breeze with quick access to Crowchild and Stoney Trail & the Tuscany LRT Station located just across the road.These generously-sized 2 bedroom units are seldom offered in th is amazing complex so call your favourite realtor to book a showing today! (id:60626)
Exp Realty
922 Chinook Winds Meadow Sw
Airdrie, Alberta
introducing the Burton by EXCEL HOMES! This gorgeous detached home is to be built in the sought after SW community of Chinook Gate, Airdrie. Its easy to stay active in this Family friendly community with many parks & green spaces at your doorstep. Extensive pathways connect to the Chinook Winds Park, which offers a huge playground, hockey rink, ball diamonds, beach volleyball, spray / skate park & toboggan hill. Quick access to Yankee Valley Blvd & Deerfoot Trail. Approximate possession date would be 6-9 months from time of offer. Plenty of time to choose your own options and upgrades to personalize your new home! Excel Homes is a "certified built green" builder, offering all the cost saving features that make Excel a wise choice. This detached home offers 1493 sf of living space delivered in an open, functional floor plan w/great use of space! The Main floor offers a front living room , open to the kitchen & dining nook. The central kitchen offers lots of cabinets & drawers, island w/lunch counter, handy pantry & great sized dining nook. Upstairs you'll find a large primary suite w/private ensuite & walk in closet as well as 2 side by side bedrooms & a family sized 4 pce bathroom. Your laundry room is also conveniently located on this level. Your new home will include knockdown ceilings, granite kitchen counters, SS appliances (included washer/dryer) & luxury vinyl plank flooring. Front yard sod & rear 20 x 22 concrete parking pad are also included. (id:60626)
Cir Realty
64 George Street W
Kawartha Lakes, Ontario
Opportunity knocks at 64 George Street W. Ideal for just starting out or if you have a blended family or perfect for student housing. Located short walking distance to schools, parks, rec complex, college and beautiful downtown Lindsay. No car would be needed to live here however parking for 3 vehicles. Very little maintenance would be required to this brick bungalow with a steel roof. Recently repainted both upstairs and down. This home features 4 bedrooms on the main floor with access into the house from the garage as well as patio door walkout to partially fenced yard. Easy care flooring throughout. Plenty of room for extended family or in-law accommodations. Access to the lower level has a separate entry making the layout idea for living together yet having your own space. The lower level features the common laundry space as well as a rec room, 3 bedrooms, kitchenette and full bath. A bonus of an oversized single car garage with great storage and loft for added space. Currently the lower level is rented for $1700.00 per month. Worth a look! (id:60626)
Royal Heritage Realty Ltd.
47 Carrie Crescent
St. Thomas, Ontario
Welcome to this well-maintained 3-bedroom family home, perfectly positioned on a quiet, low-traffic crescent. All bedrooms are conveniently located on the second floor, complemented by 1 1/2 updated bathrooms and a finished basement featuring a spacious recreation room and a bonus room, perfect for guests, hobbies, or a home office. The bright eat-in kitchen offers ample space for family meals and opens to a large private deck, a fully fenced backyard, ideal for entertaining or play. A gas line to the BBQ for convenience. Updates include flooring, kitchen counters, bathrooms, furnace, A/C, shingles, and garage door, giving you peace of mind for years to come. Rough-in for a 3rd bathroom in the basement, plus extra washer and dryer hookups. Steps to a neighbourhood park, walking distance to schools and shopping, plus located along a bus route. A fantastic location for families looking for convenience and comfort. (id:60626)
Royal LePage Triland Realty
157 Ambleton Drive Nw
Calgary, Alberta
As you enter the home, you are immediately welcomed by the high 10 ft ceilings of a sunlight filled entrance foyer that seamlessly flows into the formal living room. You will notice the breath taking upgraded luxury vinyl plank floors as this open concept home flows into the spacious kitchen, dining and living room. This kitchen is fit with all stainless steel appliances, ample counter & drawer space, and stylish stone counter tops. The very well designed main floor includes a mudroom at the back entrance that will be used frequently when entering from the parking pad or future garage. This floor is completed with a half bathroom for convenience and guests. The upper level hosts an enormous master bedroom easily capable of hosting a full king bedroom furniture set including dressers. The master suite features a full spa inspired ensuite bathroom including: Double Vanity Sink and Full Tub Shower. The master bedroom is completed with a sizeable walk in closet. This level has an additional two spacious bedrooms sized for large beds and both include large closets. The upper floor is finished by a full bathroom with bathtub and a separate dedicated laundry room. The home is completed with an unfinished basement that has endless development potential, including an egress window, wired smoke detectors, plumbing rough-ins and a separate entrance. (id:60626)
Grand Realty
G36 - 415 Sea Ray Avenue
Innisfil, Ontario
Discover the ultimate lifestyle at Friday Harbour where nature, luxury, and convenience come together like nowhere else. This beautifully designed 2-bedroom, 2-bathroom ground-floor condo offers approximately 1,000 sq ft of thoughtfully laid-out living space, combining everyday comfort with access to one of Ontarios most exciting four-season communities.Enjoy the ease of ground-floor living, with no elevators required and your dedicated parking spot just steps from your door. Inside, the open-concept layout is enhanced by 9 ft ceilings, large windows, and modern finishes throughout. The kitchen features quartz countertops, stainless steel appliances, a breakfast bar, and ample storage. A built-in specialty locker closet provides secure space for valuables or seasonal gear.Step outside and enjoy everything Friday Harbour has to offer from the private marina, award-winning golf course, beach, and pools to sports courts, a fully equipped fitness centre, walking trails, and year-round events. Stroll along the vibrant boardwalk lined with restaurants, cafes, and boutique shops, all just minutes from your unit.With major developments underway including luxury hotels, spa and wellness facilities, and expanded amenities Friday Harbour is growing rapidly, making this not only an ideal place to live or unwind, but a smart long-term investment. This ground-floor gem delivers a unique blend of luxury, lifestyle, and convenience on the shores of Lake Simcoe. (id:60626)
The Agency
30 King Street
Prince Edward County, Ontario
Charming Semi-Detached legal STA in the Heart of Prince Edward County. Welcome to this delightful 3 bedroom, 2 bathroom red brick home located in the heart of one of Ontario's most sought after destinations! 30 King Street is situated in the heart of Picton and the perfect location to explore all of what Prince Edward County has to offer. Whether you are looking to invest in a lucrative short-term accommodation or a personal home or getaway, this property is perfectly positioned to offer the best of the County's attractions. The home features spacious, light filled rooms with high ceilings, hardwood floors, and classic moldings. The warm, inviting kitchen is perfect for hosting, while the cozy living spaces provide a welcoming atmosphere for guests or family. The bedrooms are generously sized, offering comfort and tranquility. This home has been thoughtfully updated with fresh paint throughout, ensuring a 'move in ready' experience for you or your guests. Step outside to enjoy the charming outdoor spaces, perfect for relaxation or entertaining. Enjoy easy access to world class wineries, stunning beaches, and some of Canada's finest dining experiences, all just a few steps from your doorstep. With a high return rate from rental income, this home is not only a fantastic lifestyle choice but also a smart investment opportunity. Don't miss your chance to own a piece of this vibrant community! (id:60626)
RE/MAX Finest Realty Inc.
402 7098 Wallace Dr
Central Saanich, British Columbia
Top-floor living in the heart of Brentwood Bay! This spacious 1-bed, 1-bath suite offers vaulted ceilings, hardwood floors, quartz countertops, in-suite laundry, and a large west-facing balcony to catch the evening sun. You’ll be sure to be impressed by the custom designer touches throughout. Thoughtfully designed, The Wallace is a modern, energy-modelled building with superior soundproofing, secure underground parking, storage locker, and shared EV charger. Pets and rentals welcome. Enjoy scenic seaside trails, local dining, spa services, markets, and marinas—all just steps away. With the balance of the 2-5-10 warranty remaining, this is low-maintenance, stylish living in a walkable coastal community. (id:60626)
Pemberton Holmes Ltd. - Oak Bay
490 Geneva Street
St. Catharines, Ontario
Welcome to 490 Geneva St., a beautifully renovated home located in a family-friendly residential neighbourhood, perfect for couples and/or growing families! With several public and Catholic schools within short walking distance, this property is ideally situated for convenience and community. This charming home has been recently updated, ensuring a modern feel while maintaining its classic appeal. Updates includes new kitchen flooring, stainless steel fridge & dishwasher, new kitchen countertops, fresh paint and trim throughout the house and custom crown moulding in the living room. A beautifully enhanced upstairs bathroom boasts new flooring, large double vanity and pot lighting for a modern touch. Upstairs, two bedrooms feature large windows and closets, offering plenty of storage. The outdoor area is truly a standout feature of the property, with a large, fully fenced backyard that includes everything a family could want. Enjoy the expansive garden, firepit area, childrens play gym and many mature trees that provide natural shade. The large deck with pergola, which in-season boasts a canopy of vibrant purple grapes, is perfect for entertaining. Detached garage has been transformed into a recreation space, complete with wood-burning fire, fridge, pot lights and dry bar, making it the perfect space for relaxation or entertaining guests. The move-in-ready home offers both comfort and style, with an inviting atmosphere inside and out! Dont miss your chance to make this your new home! (id:60626)
Right At Home Realty
1501 4182 Dawson Street
Burnaby, British Columbia
Discover modern urban living at its finest in this beautifully appointed one-bedroom condo, perfectly situated close to Brentwood Mall, transit, and Skytrain. With Highway 1 only a couple of minutes' drive away, convenience is at your doorstep, making this an ideal opportunity for investors or first-time home buyers. This unit features a highly efficient floor plan, complete with a Jack and Jill bathroom for added accessibility. Floor-to-ceiling windows flood the space with natural light, enhancing the open and airy feel of the home. Granite countertops and brand-new stainless steel appliances, Electric fireplace, new paint, and new flooring, In-suite laundry for ultimate ease, enjoy a hot tub, sauna, well-equipped gym, storage locker, car wash, and a rooftop garden.OH Sat June14tt 2to4 pm (id:60626)
Royal Pacific Realty Corp.


