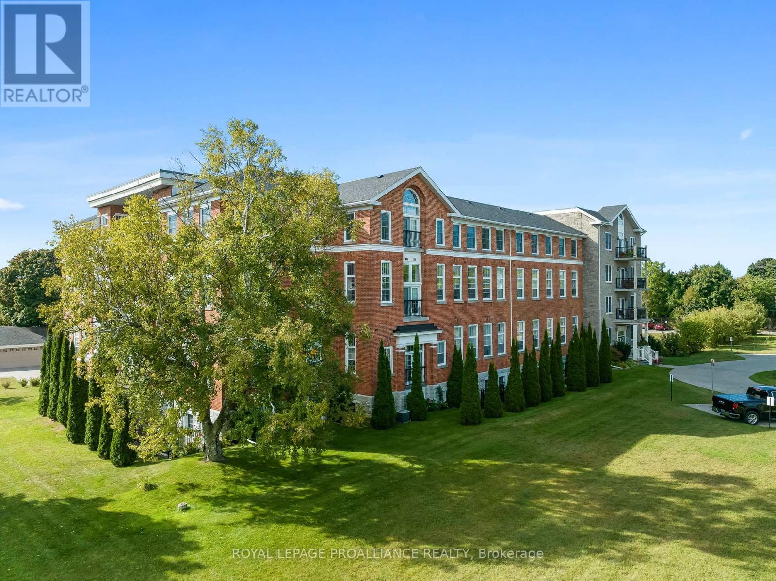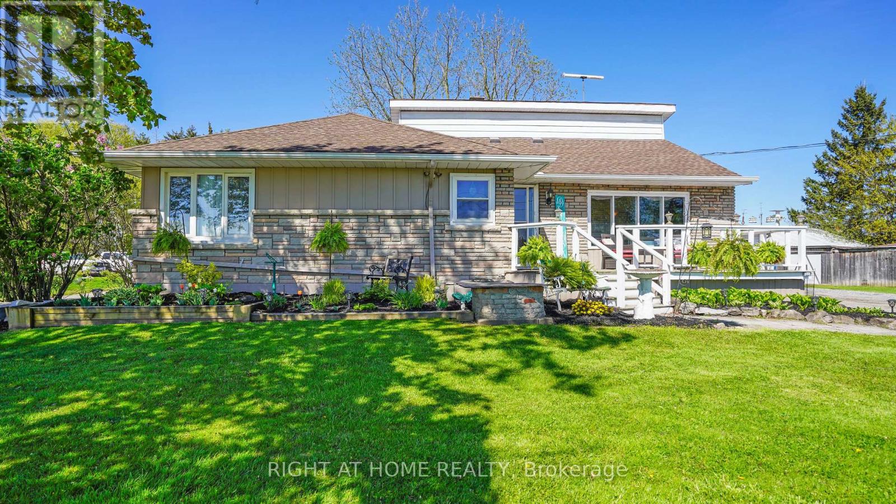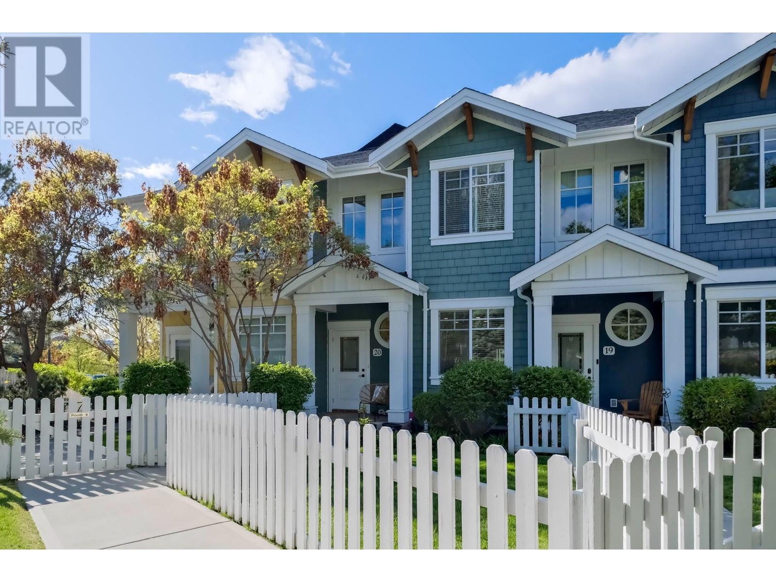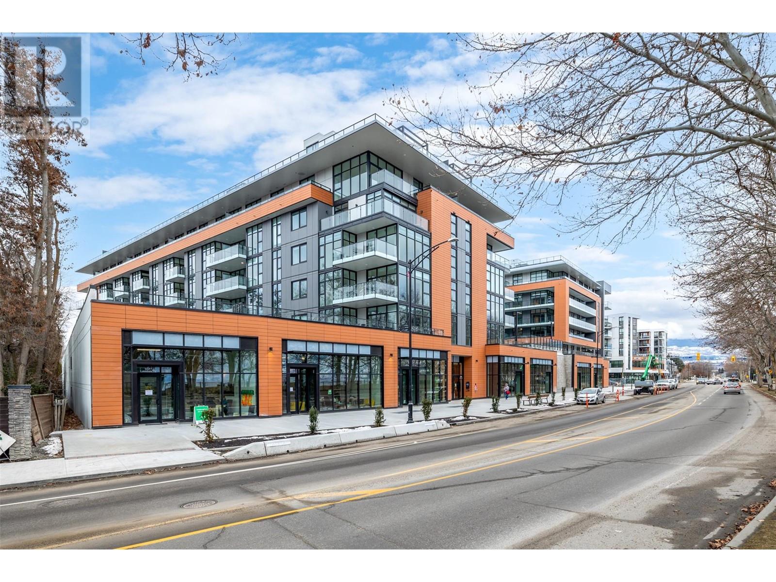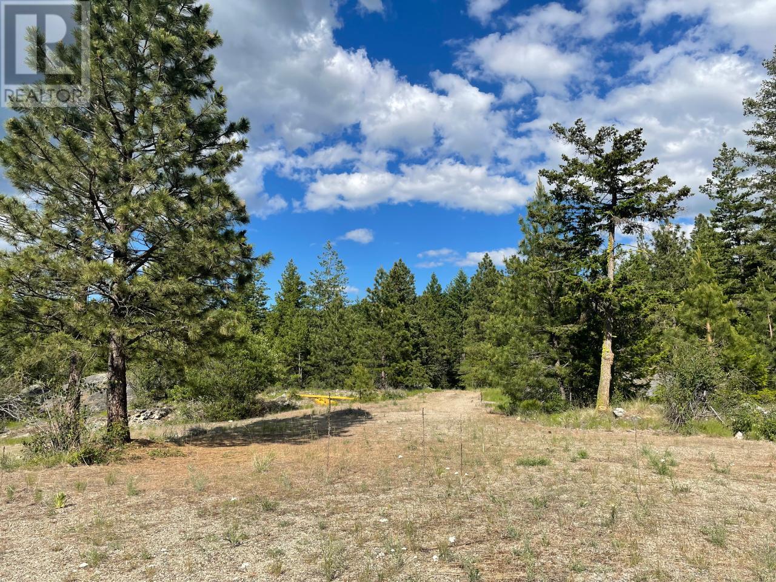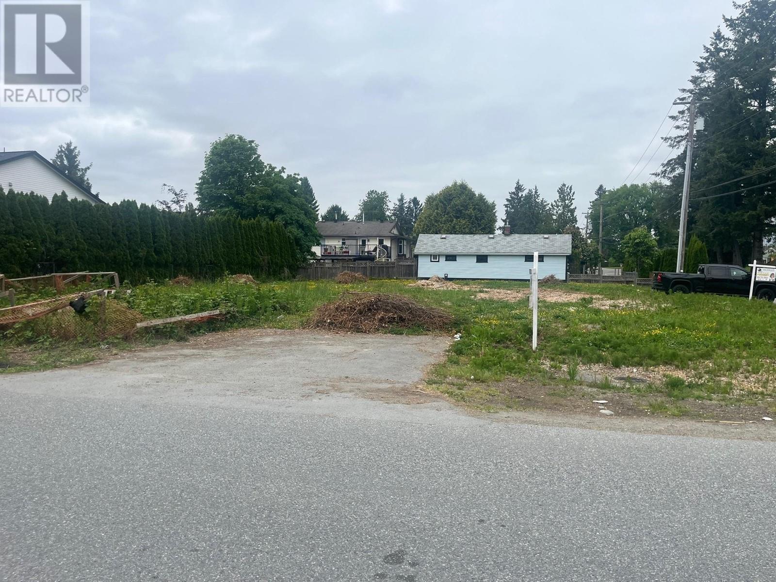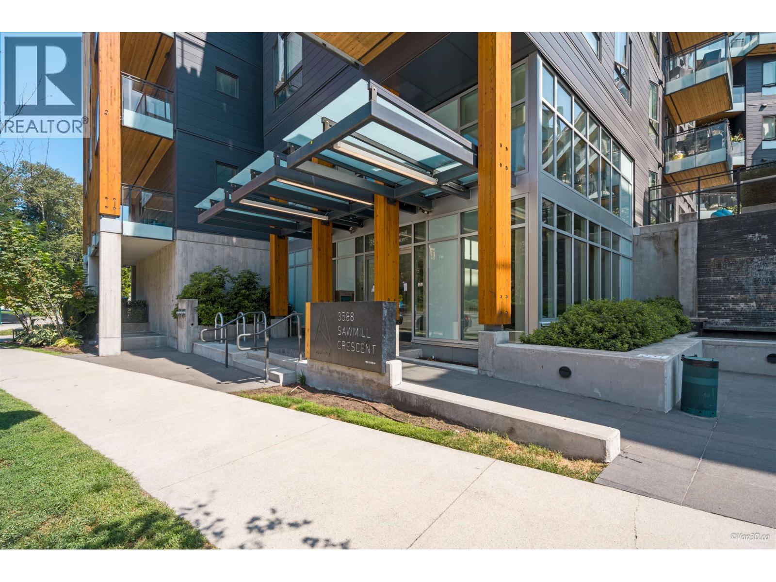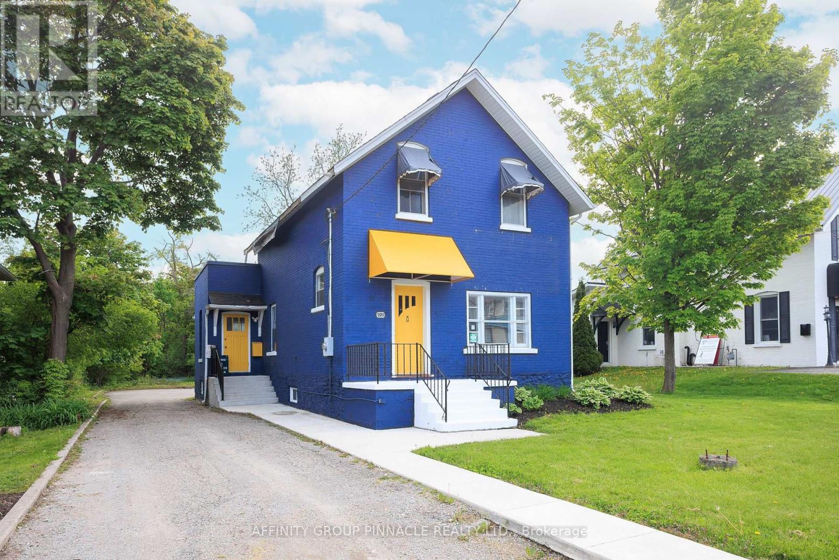72 Amblefield Grove Nw
Calgary, Alberta
This NEW June POSSESSION home is the Oxford 2 by TRICO HOMES. This nicely appointed Oxford 2 is on a sunshine lot. It features 2,067 Sqft, 3 UPPER FLOOR BEDROOMS and a central BONUS ROOM. Additionally, this Oxford 2 features a MAIN FLOOR pocket office. The open main floor features 9’ knock down ceilings with large windows offering a bright and inviting Nook and Great Room. The KITCHEN features stainless steel appliances, taller cabinets with under cabinet lighting and Quartz counter tops. The great room features an electric FIREPLACE with bump out to the ceiling and large windows. The second-floor features 3 bedrooms with walk-in closets, a central BONUS ROOM and a laundry room with additional linens storage. The PRIMARY ENSUITE includes dual sinks, separate soaker tub, a separate shower, a private WC, and a spacious walk-in closet. The basement is unfinished, has a 9’ foundation, 2 upsized sunshine windows, and comes with a 3pc rough-in and a mechanical room. Photos are representative. (id:60626)
Bode Platform Inc.
1679 Holley Crescent
Cambridge, Ontario
Welcome to 1679 Holley Crescent nestled on a quiet street in Preston. This property is situated in a prime location- within walking distance to schools, parks, public transit, shopping and amenities. A fantastic bungalow boasting 1,000 SF of finishing living space and the possibility of an in-law suite, fully fenced rear yard and oversized driveway- the perfect starter home, investment property or for those looking to downsize. The bright and airy kitchen features white cabinetry, tile backsplash, an undermount double sink and Granite counters. The living room is perfect for entertaining with a corner bay window for lots of natural light or great for a reading nook. You will find three bedrooms on the main level as well as four piece bathroom. The lower level of this home creates the potential of an in-law suite- equipped with a separate entrance, a kitchenette, a recreation room, two bedrooms and a three piece bathroom with heated floors for your comfort. This space can also be great for any adult children, a live-in parent or potentially as a mortgage helper. The exterior of this home offers a fully fenced spacious rear yard, a covered bar area and a newly refinished deck for hosting family and friends. Located in a mature neighboourhood and surrounded by old growth trees, this home is the perfect sanctuary after a long day. (id:60626)
Sotheby's International Realty Canada
16 Charlotte Dr
Sault Ste. Marie, Ontario
Exceptional, quality built and extremely well cared for custom home! This 2 storey home sits in a prime central location on an oversized lot with attached and detached garages! All brick 3 bedroom 2full and 2 half bath home with Gas forced air heating, central air conditioning and finished top to bottom, inside and out! Inside you will walk into a massive foyer with spiral staircase, large stone fireplace, main floor family and living rooms, formal dining area, main floor laundry and sauna, large primary bedroom with double closets and ensuite bath, balcony’s off of primary and 2nd bedroom, lots of hardwood, endless storage throughout, patio doors to backyard deck areas and a full finished basement with rec room, office, bar area and gas fireplace. Outside features great curb appeal, double concrete driveway, large storage shed, amazing yard, outside gazebo area and an oversized detached garage/workshop that was built by Vanmark! Garage was a high quality custom build and is fully finished with gas heat and stairs to a loft area. A fantastic opportunity to settle in this incredible home and location! Call today for a viewing. (id:60626)
Exit Realty True North
3460 Shannonville Road
Tyendinaga, Ontario
Set on a 1.12-acre corner lot with dual road access and no neighbours behind, this 2,000sqft bungalow offers an exceptional opportunity for those seeking a home-based business environment or room for hobbies. The property features an oversized attached two-car attached garage and a 32x60 detached, insulated shop equipped with a concrete floor, 10-foot ceilings, two 10-foot overhead doors, and a dedicated 100-amp service. This space would be perfect for mechanics, wood workers, or storage space to keep your toys out of the weather. Located just North of Belleville it is the halfway point between Toronto and Ottawa, and just 14 km north of Hwy 401. The location is appealing for professionals seeking connectivity. This all-brick bungalow encompasses 4 bedrooms and 3 full bathrooms. With large room sizes and ample storage space on both levels, this home will comfortably fit a large family or multi-generational living. A separate entrance from the garage leads to a finished basement, complete with a bedroom and bathroom perfect for an in-law suite or potential rental income. The basement also boasts a wraparound bar and multiple seating areas making it an entertainer's dream. The home's heating is efficiently managed by a boiler system with separate heating zones complemented by a wood stove in the basement and a wood-burning fireplace on the main floor. The eat-in kitchen is adorned with solid wood cabinetry and features newer stainless steel appliances. Recent upgrades include luxury vinyl plank flooring throughout both levels. The large deck off the living room includes a covered gazebo provides an ideal space for gatherings. Additional conveniences include main floor laundry facilities and interior access to the garage. As an original owner home, it showcases meticulous pride of ownership, making it a standout choice for those seeking a blend of residential comfort and entrepreneurial opportunity. (id:60626)
Royal LePage Proalliance Realty
74 Curtis Avenue S
Paris, Ontario
This may be a once in a lifetime opportunity! Custom built home in a quiet location, 0.8 acres, on the Grand River. Built in 1966 this home has had one Owner and it has been lovingly cared for and appreciated. Classic bungalow, 1355 square feet on the main floor, 3 bedrooms, 1.5 baths. The large living and dining room overlook the Grand River valley and feature a stone wood burning fireplace with access to the covered patio and yard. The eat-in kitchen has large windows and is in excellent condition. The basement features a large family/game room and a gas fireplace. Close to trails, amenities, and highway access, don’t hesitate.... see this home today, it’s country living in the beautiful town of Paris. (id:60626)
Peak Realty Ltd.
7 Village Crescent
Peterborough West, Ontario
Condo living doesn't have to be small! Enjoy over 2600 sq ft of living space in this well maintained, open concept end-unit bungalow with a walk-out basement. The Westview Village community will welcome you with friendly neighbours, a lovely pond and walking trails and a fantastic, central location close to amenities. This home has 2 bedrooms on the main floor, including a large primary bedroom with 3 pc ensuite and spacious walk-in closet. You could easily enjoy main floor living with a convenient laundry room, pantry, powder room and direct access to the 1.5 car garage. But with an enormous lower rec room that walks out to a patio, you'll want to set up a large TV, Card table or craft area for passing time and family gatherings. The basement also has a bedroom with above-grade window and a full 4 pc bath with plenty of linen storage on built-in shelves. Could you ask for more? The gas furnace was new in Feb. 2025, pristine hardwood floors, an over-sized deck off the living room with an electric awning for shade, plenty of storage, a workbench in the garage and the shingles replaced approx 2 -3 years ago. With reasonable maintenance fees of $404/mth, this might be the condo you've been waiting for! (id:60626)
Royal LePage Frank Real Estate
64 Fenwyck Bv
Spruce Grove, Alberta
**SHOWHOME ALERT** Own this beautiful Park Royal showhome in Fenwyck, Spruce Grove. This community borders an 80 acre environmental reserve! This stunning 3-bedroom, 2.5-bathroom home is made to entertain. The first impression surprises guests with expansive views through the open rise staircase and glass railing and to the beautifull south backing windows. Natural light fills the main living space with an executive kitchen that features a large island, sleek modern cabinetry, built in appliances, and gas range with custom hood. There is even hidden pantry access in the kitchen cabinetry. Upstairs, the primary bedroom offers a serene retreat, complete with a large ensuite with custom tiled shower. The bonus room is made to entertain during game time with convenient bar area and built in beverage fridge. (id:60626)
Century 21 All Stars Realty Ltd
347 Nelson Hill Road
Milford, Nova Scotia
Stunning setting for this wonderfully spacious family home on a hobby/horse property consisting of 6.3 acres with gorgeous panoramic views. Drive 10 minutes from Hwy 102 on a paved road to this tranquil piece of paradise. Instantly fall in love with the charm & character featured throughout. A spacious foyer welcomes you to a lovely wood staircase & access to convenient main floor office, French doors lead to the living and Family Room (with beautiful brick fireplace to cozy up by) both open to a large Dining Room and Kitchen with lots of storage. Kitchen is ideal for the family to gather in the heart of the home, has a lovely farmhouse apron sink, stainless steel appliances, a separate wood fired cooking stove (oh the bread you can bake!), breakfast area leading to the wrap around deck, & access to a mud room. Four bedrooms up, two bathrooms (3pc up, 3pc on main), walk up attic for storage and unfinished basement. Ducted Heat Pump comfort throughout. Three fantastic out buildings include a huge 40x30 separate insulated & wired two car garage with bonus space previously rented as a 1bdrm suite (bathroom, mini kitchenette but concrete floor) or great for games room PLUS a 36x25 Garage with 13 high ceilings, a hoist and upper loft, AND a 57x36 horse barn including five box stalls, tack room, sawdust room, hay loft, turn out, and paddock this property is just waiting for a new family to make it home. So much potential. (id:60626)
Plumb Line Realty Inc. - 12234
206 - 323 George Street
Cobourg, Ontario
Live the ultimate condo lifestyle in this upscale and exceptionally spacious 1,620 sq.ft. suite at the Mansions on George - just two blocks north of Cobourg's historical downtown and a short walk to the marina, beach, boardwalks, cafes & restaurants. Enjoy LakeOntario views from the common area roof-top patio or enjoy small-town quietness and BBQ from your own private balcony off the living room. 10' 9" ceiling and oversized windows (all new in 2022) provide an impressionable, light filled atmosphere with elements of vintage character in an open concept living space. This open floor plan (kitchen/dining/living) is ideal for entertaining family & friends as well as providing a convenient and practical layout for every day comfort. The architectural and design elements at The Mansions on George are truly impressive. Hardwood floors (new in 2024), hot water tank (new in 2024) and heat pump (new in 2025). This suite includes ownership of one garage bay, an outdoor parking space and locker. Common elements include an fitness room, events room, elevator as well as a community BBQ on the large rooftop patio, where condo events are often held. The rooftop patio is a great spot to look out over the town, check out the lake, visit a friend, read a book or watch Cobourg's fireworks from. (id:60626)
Royal LePage Proalliance Realty
1204 - 251 Manitoba Street
Toronto, Ontario
Welcome to Empire Phoenix at 251 Manitoba-where style meets convenience in the heart of Mimico! This bright and spacious 2-bedroom, 2-bathroom condo offers a highly desirable southeast-facing exposure, flooding the space with natural light and offering city and lake views. Functional split-bedroom layout, modern finishes, and a sleek open-concept kitchen with stainless steel appliances. Enjoy top-notch building amenities including a fitness centre, outdoor pool, rooftop terrace, and 24-hour concierge. Steps to the waterfront, parks, transit, grocery stores, and just minutes to downtown via the Gardiner. Perfect for first-time buyers, downsizers, or investors looking to get into a thriving lakeside community! (id:60626)
Property.ca Inc.
4000 42 Street
Rocky Mountain House, Alberta
Zoned Highway Commercial in an ideal location with prime visibility. Nicely landscaped, with great potential. Huge bungalow is located on east side of property. (id:60626)
RE/MAX Real Estate Central Alberta
1407 Kottmeier Road
Thorold, Ontario
Welcome to 1407 Kottmeier Rd, Welland, ON, a dynamic 4-level back split bursting with charm and endless possibilities! With over 2,600 sq ft of beautifully finished living space, this home is perfect for families, entertainers, and those seeking a property that blends functionality with flair. Nestled in a prime Welland location, this is your chance to own a home that truly stands out.Room to Thrive: Features 4 spacious bedrooms and 2 modern bathrooms, offering plenty of space for family, guests, or a dedicated home office.Entertainers Dream: Multiple versatile areas designed for hosting, from open-concept living spaces to cozy nooks perfect for gatherings or relaxing evenings.Expansive 2,600+ Sq Ft Layout: Spread across four thoughtfully designed levels, this home maximizes space and comfort with bright, inviting interiors.Dual Auxiliary Shops with Approx. 220 Amps: A hobbyists paradise! Includes a heated 25 x 16 wood shop for year-round comfort and a 20 x 15 metal shop, ideal for small business owners, DIY enthusiasts, or extra storage.Parking for 12+ Vehicles: Perfect for large households, car enthusiasts, or hosting epic get-togethers with ease.Unbeatable Location: Just minutes to Hwy 406 for seamless commuting, plus close to scenic trails, vibrant shopping, and trendy restaurants in Wellands bustling community.1407 Kottmeier Rd is all about living large and loving every moment! Host unforgettable gatherings in the expansive entertaining spaces, pursue your passions in the versatile dual shops with ample power, or enjoy the convenience of abundant parking and a location that puts everything at your fingertips. Surrounded by nature trails and urban amenities, this home offers the perfect balance of tranquility and excitement. Seize the opportunity to own this move-in-ready brimming with potential! (id:60626)
Right At Home Realty
433 Mccarren Avenue Unit# 20
Kelowna, British Columbia
Welcome to this beautifully updated 3 bedroom, 3.5 bathroom + flex space townhome, ideally located in the highly sought after Kettle Valley community. Warm and inviting, this home has been recently refreshed with new flooring, carpet, paint, and bright quartz kitchen countertops. It also features newer appliances and custom California Closets for added functionality and style. The open concept main floor offers seamless flow between the kitchen, living, and dining areas - perfect for both daily living and entertaining. Upstairs, you'll find three bedrooms, two full bathrooms, and convenient upper level laundry. The lower level offers a spacious flex space with a full bathroom - ideal for a home office, guest suite, or secondary living area. Set back from the street, the fenced yard with mature landscaping provides privacy and is pet friendly, allowing for two dogs. Just a 2 minute walk to Chute Lake Elementary and Kettle Valley’s vibrant village centre, you'll enjoy easy access to a coffee shop, daycare, preschool, parks, a restaurant, dentist, convenience store, and more. Surrounded by nature with nearby hiking and biking trails, and only a short drive to the new Mission Village with Save-On-Foods, Shoppers, Bosley’s, and Starbucks. Located within the catchment of some of Kelowna’s top rated schools, this townhome offers the perfect blend of comfort, convenience, and community - making it an ideal choice for families. (id:60626)
Royal LePage Kelowna
5 Nimmo Lane
Ajax, Ontario
Beautiful Urban Townhouse Move in Ready . 3 Bedroom with 2.5 Bathrooms , 2 Balconies, 9' Ceilings Modern Open Concept Kitchen, Granite Top, Hardwood in Great Room with . Walkout To Balcony. Oak Staircase. Large windows for natural light. Great For Family Entertaining. Great Location 2 minutes to Hwy401,shopping, new Pickering largest casino & Amazon warehouse . Close to Costco, lake, schools & walking distance to Transit. (id:60626)
RE/MAX Realty Services Inc.
2140 Sun Peaks Road Unit# 24
Sun Peaks, British Columbia
Wake up to breathtaking mountain and golf course views in this impeccably maintained and fully furnished retreat, where comfort meets modern elegance! Nestled in a picturesque setting, this 3-bedroom, 2-bathroom home offers thoughtful upgrades. The updated kitchen features refaced cabinets, quartz countertops, and a convenient passthrough to the open-concept dining and living area. Expansive windows flood the space with natural light, while a cozy wood-burning fireplace provides the perfect spot to unwind after a day in the snow. The dining room boasts a large pantry for excellent storage, and off the living room, a covered deck invites you to enjoy the scenery. The main floor hosts two bedrooms and a stylishly updated 4-piece bathroom with quartz counters. Upstairs, the Master Bedroom offers a spacious closet, private balcony, and a 4-piece ensuite with a water closet and privacy glass wall allowing natural light to come in. Heated floors in both bathrooms and the kitchen add comfort. Recent upgrades include electric heaters with digital thermostats, enhanced attic insulation, 2022 HW tank, water softener, smart water monitoring system, and newer appliances ensure modern efficiency. Completing this unit are two assigned parking stalls w/ 20amp power, a shared ski/bike room, and assigned 146 cu.ft storage locker. Located walking distance from the village center, school and chairlifts. Ideal for families living here full-time or long-term rental investment. All meas. approx. (id:60626)
Royal LePage Westwin Realty
16 Red Door Lane
Horton, Ontario
Welcome to your brand new home, a stunning 3-bedroom Hi-Ranch, recently completed and meticulously built for enduring comfort and style. Situated on a generous lot of just over an acre, this property offers a perfect blend of space and modern living. Step inside to discover gleaming hardwood flooring flowing throughout the open-concept main living area. A cozy gas fireplace provides a warm focal point, perfectly complementing the bright and airy atmosphere created by abundant windows that frame picturesque views. The exceptional kitchen is a chef's dream, featuring exquisite quartz countertops and excellent lighting that highlights every detail. This home boasts three spacious bedrooms and two full bathrooms, offering ample space for family and guests. The oversized attached two-car garage provides convenience and includes a bonus entrance directly to the lower level. The lower level, with its spray foam insulated walls, offers superior efficiency and warmth in winter, and awaits your personal finishing touches to expand your living space even further. Enjoy the outdoors on the large deck off the rear of the home, overlooking your newly landscaped yard. Many upgrades have been thoughtfully included throughout this property, ensuring a move-in ready experience. Peace of mind is guaranteed with Central A/C and the included Tarion New Home Warranty, protecting your investment for years to come. Some photos have been virtually staged to showcase potential. (id:60626)
RE/MAX Metro-City Realty Ltd. (Renfrew)
55 Young Street
Hamilton, Ontario
Attention investors!! LEGAL TRIPLEX in Hamiltons booming Corktown neighbourhood. Fully city-approved with three self-contained, separately metered units. Ideal for investors or end-users seeking cash flow with peace of mind. One long-term tenant in place; two vacant units ready for market rents. Strong unit mix: main floor 1-bedroom (also zoned for various retail uses), second-floor 2-bedroom, and third-floor 1-bedroom - each with its own furnace and HWT. Tenants to pay their own utilities, keeping operating costs low. Major capital upgrades already completed: new roof (2024), updated plumbing and electrical, and a steel fire escape for fire code compliance. A turn-key, low-maintenance asset in one of Hamiltons most walkable and vibrant neighbourhoods. Just a 4-minute walk to the Hamilton GO Centre, 6-minute walk to St. Josephs Hospital, and steps to restaurants, pubs, amenities, and transit. ~10-minute walk to Downtown. A top-tier rental location, perfect for commuters, healthcare professionals, and tenants who want everything outside their front door. (id:60626)
Real Broker Ontario Ltd.
55 Young Street
Hamilton, Ontario
Attention investors!! LEGAL TRIPLEX in Hamilton’s booming Corktown neighbourhood. Fully city-approved with three self-contained, separately metered units. Ideal for investors or end-users seeking cash flow with peace of mind. One long-term tenant in place; two vacant units ready for market rents. Strong unit mix: main floor 1-bedroom (also zoned for various retail uses), second-floor 2-bedroom, and third-floor 1-bedroom - each with its own furnace and HWT. Tenants to pay their own utilities, keeping operating costs low. Major capital upgrades already completed: new roof (2024), updated plumbing and electrical, and a steel fire escape for fire code compliance. A turn-key, low-maintenance asset in one of Hamilton’s most walkable and vibrant neighbourhoods. Just a 4-minute walk to the Hamilton GO Centre, 6-minute walk to St. Joseph’s Hospital, and steps to restaurants, pubs, amenities, and transit. ~10-minute walk to Downtown. A top-tier rental location, perfect for commuters, healthcare professionals, and tenants who want everything outside their front door. (id:60626)
Real Broker Ontario Ltd.
10096 Iona Road
Southwold, Ontario
SELF CONTAINED UNIT, MULTI GENERATIONAL LIVING OPPORTUNITY, STUNNING CHURCH CONVERSION -- Welcome to this extraordinary fully renovated church conversion, where historic charm meets modern elegance. Whether you are looking for a multi-generational living solution, a potential extra income opportunity or simply a beautiful unique home, this property delivers on all fronts. On the main level, the former main sanctuary is the showpiece of this home and is now a stunning open concept living space featuring a sleek, modern kitchen and a spacious living room. This expansive space features grand, elevated ceilings and is framed by the original stained glass windows that flood the space with natural and colourful light. This home boasts a total of 6 spacious bedrooms and 2.5 baths spaced over the main and upper floors offering plenty of room to use some bedrooms for a yoga studio, playroom or den. Beyond the beauty and history that makes this home special and what sets this property apart is the expansive self contained unit in the lower level. The lower unit offers 2 separate entrances and includes 2 bedrooms, a very large gourmet kitchen, large dining room, and renovated bathroom with walk in shower. Perfect for multigenerational living or possible income potential! This incredible property is nestled in the charming community of Iona Station only 4 minutes to the 401 and has easy access to London and St. Thomas - a short commute to the AMAZON plant and coming soon VOLKSWAGEN BATTERY PLANT. Don't miss the chance to own this remarkable blend of history and modern luxury. (id:60626)
A Team London
3389 Lakeshore Road Unit# 403
Kelowna, British Columbia
Discover the pinnacle of beachfront luxury in Kelowna at Caban by Cressey! This chic 2-bedroom, 2-bathroom condo offers breathtaking views and embodies modern elegance with oversized windows, high ceilings, professional-grade appliances, handcrafted cabinetry, and quartz countertops. Located at the prestigious intersection of Lakeshore Road and Richter Street, Caban is a six-story concrete and steel masterpiece designed for those who appreciate sophisticated living. This spacious residence boasts up to 1,038 sqft of indoor space, plus an additional 100 sqft of outdoor living, perfect for soaking in the stunning Okanagan surroundings. Enjoy resort-style amenities, including a 25-meter infinity lap pool, hot tub, private cabanas with fireside tables, a pool house, a Himalayan salt sauna, and a state-of-the-art 2,000+ sqft fitness center. Step outside and embrace the best of Kelowna living, with Gyro Beach, Pandosy Village, gourmet grocers, artisan wine shops, and trendy eateries just moments away. Whether you're an investor seeking effortless luxury or a homeowner craving premium beachfront living, this is a rare opportunity not to be missed. (id:60626)
Royal LePage Kelowna
268 Grizzly Road
Osoyoos, British Columbia
Looking to build your dream home with SPECTACULAR views of Osoyoos lake but with the utmost of privacy and sprawling 50 acres to roam? 268 Grizzly Road is being offered to the visionary that will transform this parcel into a dream oasis. The 'RA' zoning has a variety of uses, the land offers multiple building locations with stunning lake views and quickly this property becomes One of A Kind in no time. Only 15 minute drive from Osoyoos, you can watch the wildlife bound through your yard, create a unique business plan to utilize the 50+ acres, or buy it as a holding property for years to come. You are able to build a primary home with secondary suite, as well as up to 4 accessory dwellings on this large parcel. Imagine Glamping/ Airbnb opportunities? info package available. Bring your hiking boots and explore the beauty this property has to offer. Check out the video link to see drone footage and aerial shots of the lot lines! (id:60626)
RE/MAX Realty Solutions
11141 Princess Street
Maple Ridge, British Columbia
Corner lot! 5352 sf lot with your opportunity to create! Zoned R-1. Close to the Golden Ears Bridge, West Coast Express, all levels of schools, Ridge Meadows Hospital, transit, shopping, restaurants, nature trails/parks. Southwest Maple Ridge. Flat, easy accessible. (id:60626)
One Percent Realty Ltd.
102 3588 Sawmill Crescent
Vancouver, British Columbia
BEST PRICED TOWNHOUSE IN RIVERDISTRICT!! This 980 sf, 2 bed 2 bath Townhome Style Condo has been well-kept with an open floor plan and functional layout. Top of the line appliances, quartz countertops, radiant heating throughout & additionaal sound proofing in walls and windows!! Above has 2 bedrooms, a walk-in closet, 4pc bathroom, and a second patio! Private 161sf fenced patio with separate entrance & gas hook up. Great amenities with 3 recreational rooms, gym, indoor/outdoor kids play areas and more. Private facing townhouse just steps from the main road in River District. Steps from Save-on Foods, Bosley´s Pets, Banks, Restaurants, and more! Comes with 1 Parking & 1 Storage Locker! (id:60626)
One Percent Realty Ltd.
221 Kent Street W
Kawartha Lakes, Ontario
Welcome to 221 Kent St W! This versatile property presents a fabulous opportunity for your business on one of Lindsays main arterial streets! This mixed-use, commercial/residential building offers excellent exposure with a backlit sign, ideal for attracting attention to your business. Zoned MRC for ultimate flexibility, it's perfect for live/work entrepreneurs, professionals, and investors alike. The main level features a bright and welcoming reception area, private office/boardroom, open collaboration/flex space, kitchenette, and a 2pc washroom, well-suited for a variety of commercial uses. Paved parking lot at the rear ensures easy access, with plenty of room for customers and clients. Upstairs, 2-bedroom, 1-bath apartment provides a comfortable residence for live-work convenience or a great opportunity to generate additional income through residential tenancy. Dont miss this opportunity to own a high-exposure, multi-functional building in a growing community! (id:60626)
Affinity Group Pinnacle Realty Ltd.









