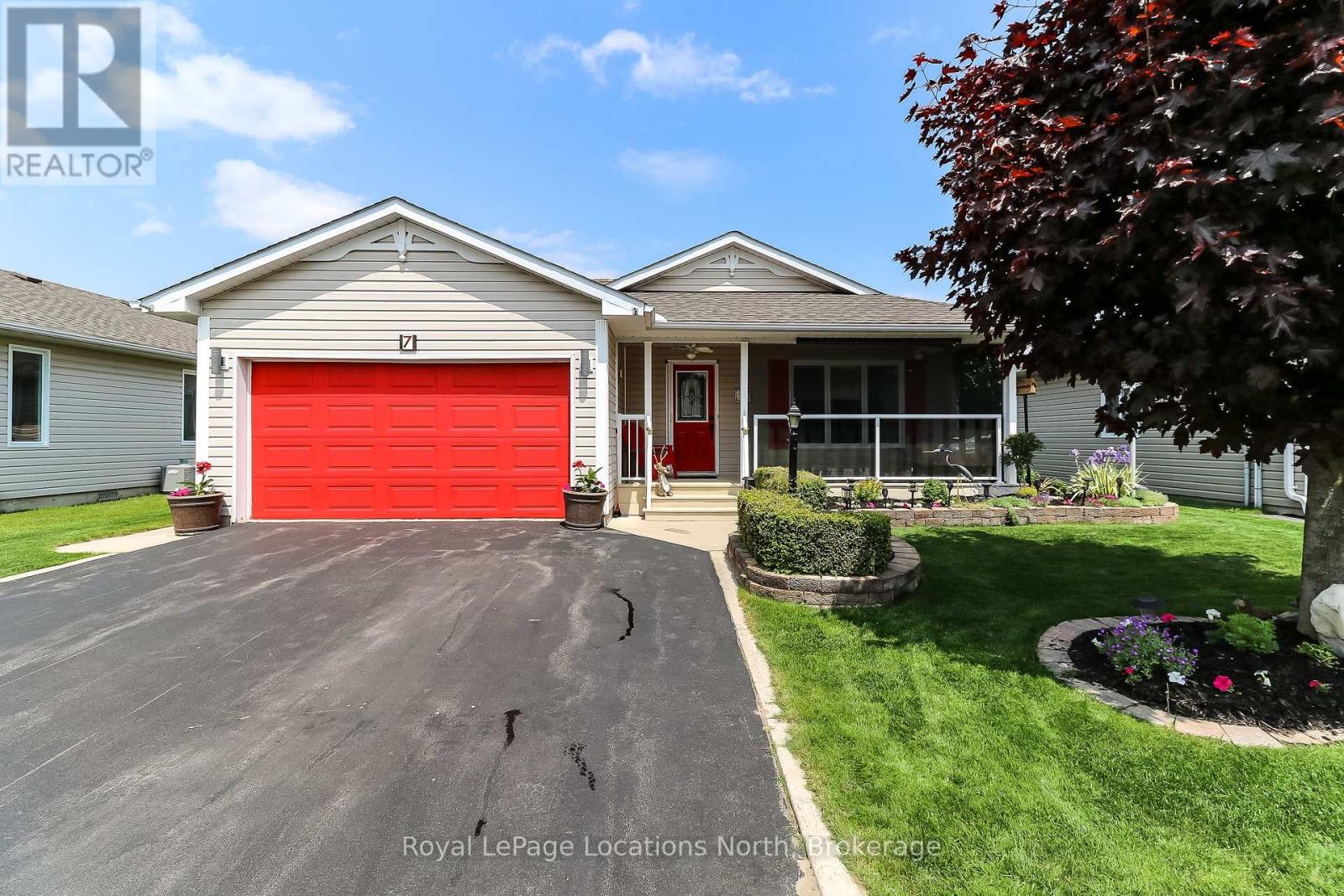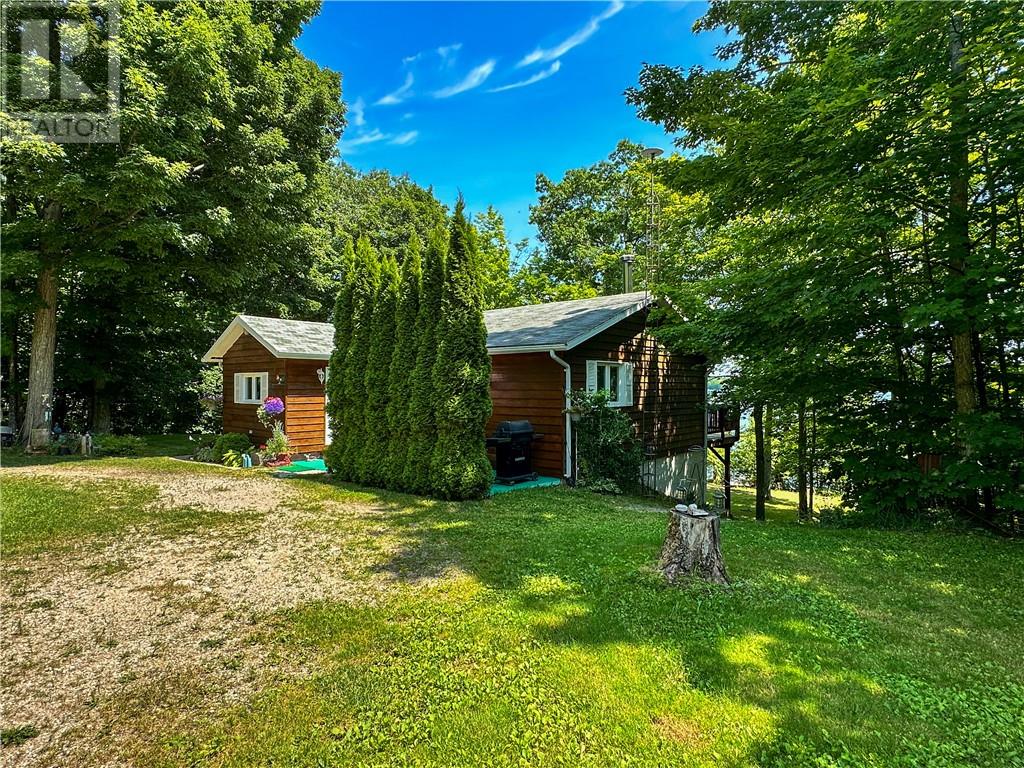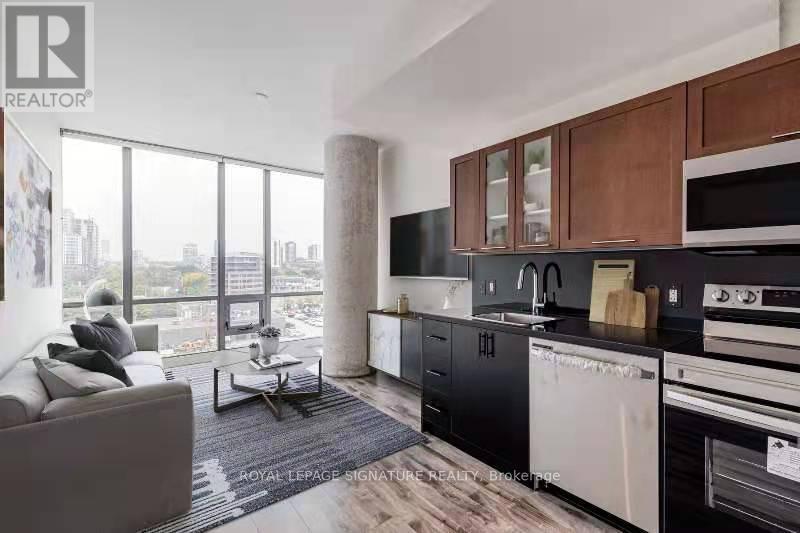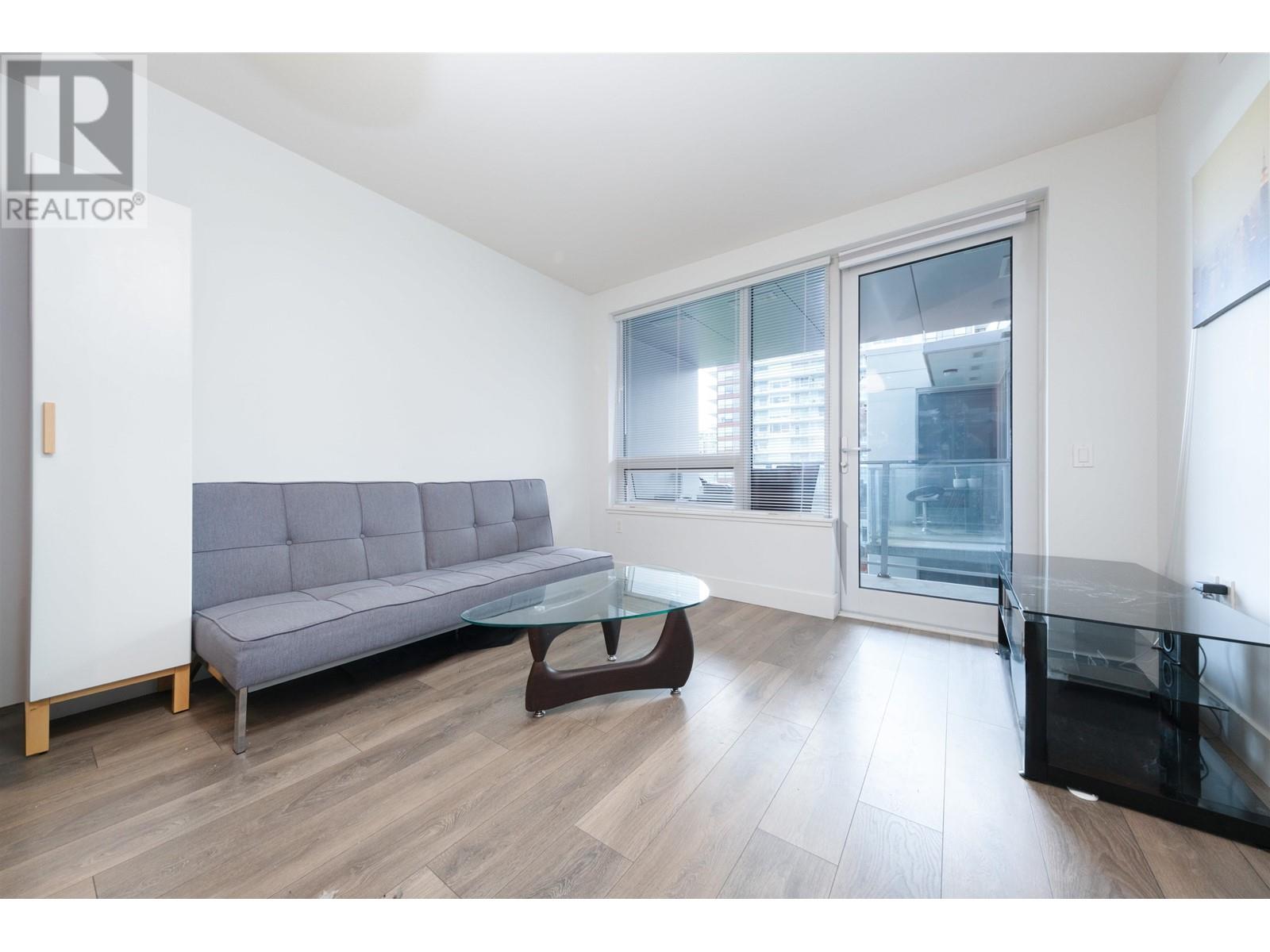3652 Hart Road
Barriere, British Columbia
Peaceful private oasis at the end of a no thru road only 10 minutes to Barriere and 30 minutes to Kamloops. A lovely 1200 sq ft. 2 bedroom, 2 bath home offers a beautiful park like acreage that fronts onto Louis Creek. This home provides comfort and warmth with an uncomplicated floor plan that gives plenty of natural light and is easy to maintain. Enjoy the peninsula kitchen w/SS appliances that opens up to the dining and large living room. Escape through french doors to the backyard to unwind with creekside beverages and the warmth of the firepit. Fully fenced property with detached 16 x 20 workshop, chicken coop, greenhouse, raised garden beds and corral set up for a couple of horses. Two car carport with an additional covered area attached for added storage or cover for an extra smaller vehicle. Don’t miss this country gem. (id:60626)
RE/MAX Real Estate (Kamloops)
7 Kentucky Avenue
Wasaga Beach, Ontario
Welcome to 7 Kentucky Ave. Located in a gated Adult ( 55 + Land Lease community) known as Park Place. It is a well established retirement community and has lots to offer, including a rec plex with indoor pool, games room, library, gym, wood working shop , walking trails and more. This well maintained home provides approx. 1508 square feet on one level. 2 bedrooms plus sitting room, 2 bathrooms with an ensuite and walk-in closet off the primary bedroom. Easy to maintain ceramic and laminate flooring throughout . Recent updates include shingles replaced in 2020 and Nat. Gas Furnace in 2021. Attached oversize 1- 1/2 car garage with inside entry. Central Air, Water softener , in- ground sprinkler system and main floor laundry. Enjoy sitting on your covered front porch with an upgraded glass panel railing and maintenance free locked plastic deck boards. The front porch is completely screened in with remote controlled access to opening and closing the screens at your leisure. Relax or entertain on the huge side deck with awning overlooking the beautifully landscaped and very private tree-lined yard. Storage shed is included for all your gardening storage needs. Everything you want or need to enjoy your retirement years is here. Monthly fees for new owner are as follows: Land Rent $800. + Site Taxes $37.84 + Home Taxes $ 157.83 = Total $995.67 . (id:60626)
Royal LePage Locations North
700 Ice Lake Drive
Gore Bay, Ontario
Welcome to 700 Ice Lake Drive, situated on the picturesque west side of Ice Lake. This beautiful property spans approximately 1.5 acres, offering ultimate privacy and a tranquil atmosphere surrounded by a variety of mature trees. As you approach the property, you'll notice the ample amenities including a double car garage, several sheds for storage, a privy, a charming gazebo by the water's edge, and a cozy bunkie perfect for guests or a quiet escape. The year-round home features a walk-out basement, adding both convenience and additional living space. The basement boasts a spacious rec room with a wood stove, creating a warm and inviting space for family gatherings or relaxation. There is also a utility/laundry room for all your practical needs. The main floor of the home is designed with an open concept layout, seamlessly integrating the kitchen, dining, and living areas. The kitchen and dining areas are adorned with ceramic tile flooring, providing a clean and modern touch. The rest of the main floor, including the two large bedrooms, features beautiful pine flooring, enhancing the home's rustic charm. The main floor is completed with a well-appointed 3-piece bathroom. This property has been meticulously maintained and is being offered on the market for the first time. The pride of ownership is evident throughout, especially in the large deck overlooking the sparkling waters of Ice Lake, perfect for outdoor entertaining or simply enjoying the view. The home is clad in attractive cedar siding, blending harmoniously with the natural surroundings. 700 Ice Lake Drive is not just a home; it's a lifestyle. Whether you're seeking a peaceful year-round residence or a weekend getaway, this property offers the best of both worlds. Don't miss the opportunity to own this slice of paradise. (id:60626)
Royal LePage North Heritage Realty
1048 Gaffney Road
South Algonquin, Ontario
Have you been waiting for the perfect cottage and perfect lake? Well get on one of the most sought after lakes in the region, Aylen Lake which abuts Algonquin Provincial Park! It's deep, clean and clear with naturally reproducing Lake Trout. Get summer started off with this gorgeous 2 bedroom cottage that has potential for more rooms and is located near the end of the road for added privacy. There is practically nothing to do but show up and enjoy. Views are utterly stunning!! If drive-to on a fully maintained township road was not enough, how about a boat house with marine railway, a garage and drilled well! This year is your time for cottage memories. Aylen Lake is very sought after and reflects everything the Algonquin area brings to mind. Please don't hesitate to view this gem! Sold as is where is with no representations or warranties. Two PIN's associated with property. All offers must have a 24 hour irrevocable, no exceptions. (id:60626)
Royal LePage Team Realty
569 Savanna Boulevard Ne
Calgary, Alberta
Welcome to breathtaking semi-detached duplex that promises an unparalleled lifestyle of comfort, elegance, and endless possibilities. Step inside to an open-concept main floor with a welcoming open bar seamlessly integrated with a sprawling living room the ultimate hub for entertaining friends or enjoying family nights. Adding to its versatility, the main floor includes a bedroom with a full bathroom, a perfect retreat for extended family, guests, or even a potential rental opportunity for savvy investors. as you step up to fist floor the open-concept kitchen offering ample space to whip up gourmet meals or casual family dinners. Flowing into the generous living room, this area is bathed in natural light, creating a bright and airy ambiance that invites relaxation and connection. A convenient half bathroom on this level ensures guests are always well accommodated. The second floor has three beautifully designed bedrooms and two full bathrooms. The primary suite is complete with a ensuite bath and walk in closet. The additional bedrooms are equally spacious, offering flexibility for children’s rooms, a home office, or a cozy hobby space. The big backyard is where this property truly shines, offering endless possibilities for outdoor enjoyment. Picture summer barbecues sizzling on the grill, children laughing as they play, or quiet evenings spent stargazing under Alberta’s vast skies or use the space for an RV or extra parking, this yard is as functional as it is fun, making it an ideal setting for families who love to entertain or embark on weekend adventures.The single attached garage offers both convenience and security, shielding your vehicle from Calgary’s ever-changing weather while providing extra storage for seasonal essentials. Stay refreshed year-round with the modern central air conditioning in this stunning duplex.Perfect for Calgary’s warm summers, the AC ensures every room – from the open-concept kitchen to the spacious bedrooms remains a cool, comforta ble oasis. Every inch of this home reflects pride of ownership, from its pristine condition to its thoughtfully planned layout, making it an ideal choice for first-time buyers, growing families, or those seeking a smart investment. Don’t miss out on this extraordinary opportunity! Contact us today to schedule a private tour. (id:60626)
Prep Realty
328 Somerside Road Se
Medicine Hat, Alberta
Are you looking for a brand-new home with a secondary Kitchen, a secondary Laundry room and a separate entrance? This is the one, 328 Somerside Road SE in Southlands of Medicine Hat. It’s a stunning bungalow. You’ll have 2 sets of kitchens, 2 sets of laundry rooms and 2 sets of hot water on demands. New TAB HOMES LTD and DP76 CONSTRUCTION build this dream home that combines comfort, convenience, fashion and affordable. It’s a great buy and suitable to all buyers, especially who has few generations, working young families would like a passive income for the mortgage and investors. This luxury and smart home has quartz countertops for the kitchens and the washrooms, vinyl planks flooring, and an attached double size garage. Don’t miss out this opportunity to own a home that doesn’t come on the market often. RMS square footage is based on builder plans. (id:60626)
Royal LePage Community Realty
418 - 19 Barberry Place
Toronto, Ontario
Spacious lBr+Den In A Quiet Building Bayview & Sheppard. Freshly Painted!! ! Combo Parking &Locker Included! Large Locker! Den Can Be Used As 2nd Br. Spotless Unit With 2 Bathrooms In Wonderful Location. Steps To Subway, Bayview Village, 401, Shopping, Restaurants, YMCA, Etc .Ready to Move-In! (id:60626)
Forest Hill Real Estate Inc.
102 - 11 Beckwith Lane
Blue Mountains, Ontario
Welcome to Mountain House at Blue Mountain! This modern 2 bedroom / 2 bathroom ground floor end unit is located in the Affinity building. The unit features an open concept living, dining and kitchen area with large sliding doors that lead to the covered patio. This unit is the perfect space for outdoor enthusiasts, offering room for your gear in the walk-in laundry closet and an in-suite storage room. Plus, with access to the nordic-style Zephyr Springs, you can enjoy outdoor pools, a relaxation/yoga room, sauna, and gym. If youre looking for a space to unwind and relax, head over to the Apres lounge, which features a communal sitting area with a fireplace and television, kitchen, and outdoor wood burning fireplace. When you're ready to explore, walk to the award-winning Scandinave Spa, hop on the trails and bike to the amenities of Blue Mountain Village and Resort, or drive just minutes to Craigleith, Northwinds Beach, and the shops, restaurants, and amenities of Collingwood. Enjoy the convenience of being just 5 minutes to Blue Mountain ski slopes! Furniture is included! (id:60626)
Royal LePage Rcr Realty
734 Cook Crescent
Shelburne, Ontario
Welcome to 734 Cook Crescent! Step into comfort and style in this beautiful 3-bedroom, 2.5-bathroom freehold townhome. Thoughtfully designed for modern living, this home offers a spacious open-concept main layout that seamlessly connects the living, dining, and kitchen areas perfect for family life and effortless entertaining. Enjoy the benefits of carpet-free living, enhanced by neutral tones and elegant pot lights throughout. A convenient main floor powder room adds function, while the bright and airy interior creates an inviting atmosphere. Upstairs, you will find the generous primary suite featuring a private ensuite bathroom wither soaker tub and separate shower for your comfort and convenience, along with another full bathroom shared by two other good-sized bedrooms. The full-sized unfinished basement presents an exciting opportunity to create a personalized space that suits your unique lifestyle. Ideally located in a friendly, sought-after neighbourhood close to parks, schools, and rec centre. This home is an exceptional opportunity for buyers looking to combine comfort, quality, and value. Don't miss your chance to call this property your new home - book your private showing today. (id:60626)
Keller Williams Edge Realty
703 - 33 Mill Street
Toronto, Ontario
Welcome to 33 Mill Street, where historic charm meets modern living! This beautifully renovated 1-bedroom + den condo offers 642 sq. ft. of bright, open-concept space with soaring 10-foot polished concrete ceilings and stylish flooring throughout.The sleek, upgraded kitchen is equipped with stainless steel appliances and ample storage,making it perfect for cooking and entertaining. The versatile den is ideal as a home office or even a second bedroom.Located in one of Toronto's most vibrant neighborhoods, you'll be just steps from boutique shops, top-rated restaurants, theatres, transit, and the waterfront. Enjoy resort-style amenities, including a concierge, outdoor pool, hot tub, sun deck, and fitness centre.Renovated just two years ago with all-new appliances, this stunning condo is move-in ready.Don't miss your chance to own a piece of the Distillery Districts unique charm book your showing today! (id:60626)
Royal LePage Signature Realty
301 - 1040 The Queensway Avenue
Toronto, Ontario
Stylish 2 Bed, 1 Bath Condo with Expansive Balcony & Premium Amenities. Welcome to Your New Home! This Beautifully Maintained and Rare Split-Bedroom Layout, Offers Both Privacy and Functionality. Enjoy Seamless Living with Massive 144 sqft Balcony Accessible From Both Bedrooms and Spacious Living Room - Perfect for Relaxing, Dining or Entertaining. Built-in Closet Organizers. Full Size In-Suite Laundry. 1 Parking and Locker. Resort Style Amenities include: Concierge, Indoor Swimming Pool, Sauna, Hot Tub, Fully Equipped Gym and Large Party room for Gatherings and Events. Convenient Location Close to Gardener and Other Major Routes. The Best of Downtown Living Without Many of the Hassles! Come And See It Right Away!! (id:60626)
Forest Hill Real Estate Inc.
628 5233 Gilbert Road
Richmond, British Columbia
Welcome to River Park Place I by Intracorp! This one-bedroom, one-bath unit boasts easy access to a variety of nearby conveniences, including T&T Supermarket, Lansdowne Centre, Richmond Centre, YVR line & bus transits. Filled with natural light, this home exudes a sophisticated atmosphere with its open floor plan, neutral paint colors, spacious living area and a gourmet kitchen featuring stainless steel appliances, elegant European-inspired cabinetry, a central island, and a gas range. Additional highlights include one parking spot, one locker, concierge service, air conditioning, an exercise room, ping pong court, garden, playground, gym & basketball court & much more! Don't miss out this opportunity to own or to invest. Current m-m term tenant. (id:60626)
Multiple Realty Ltd.
















