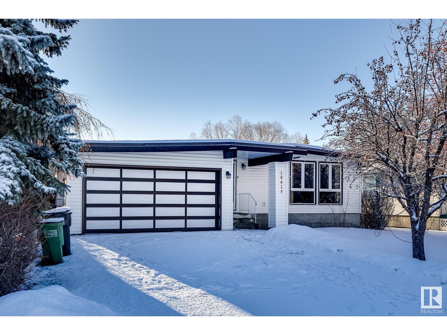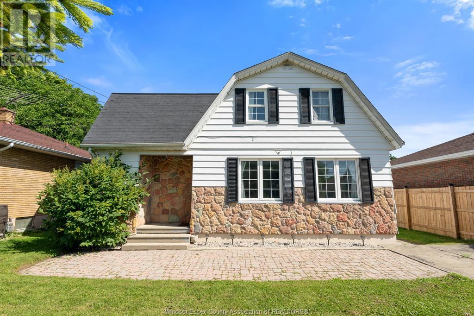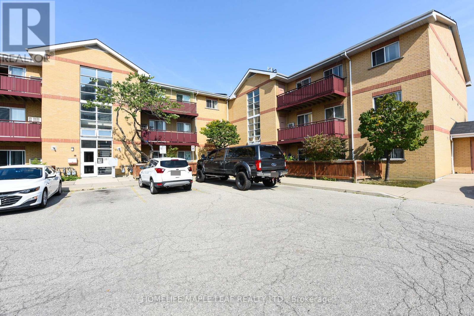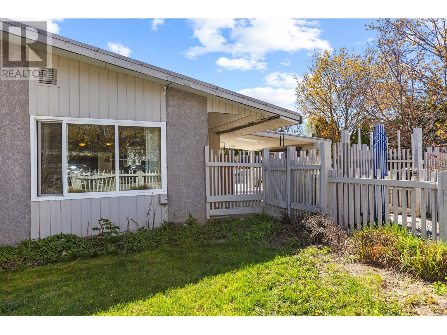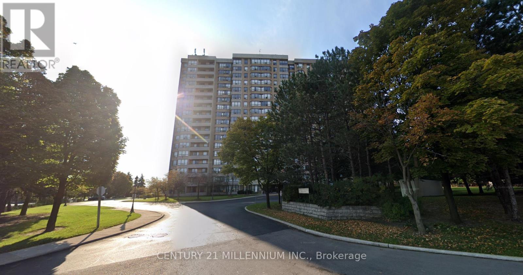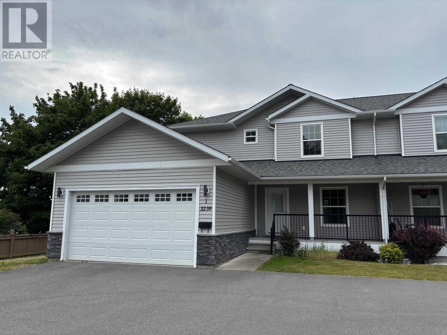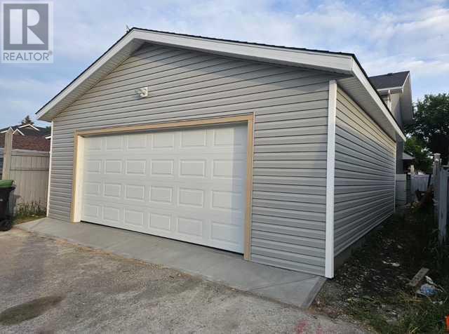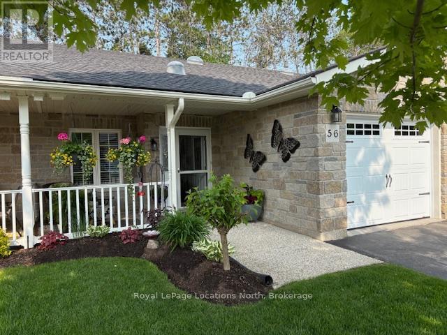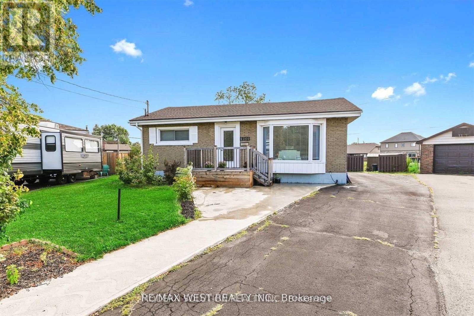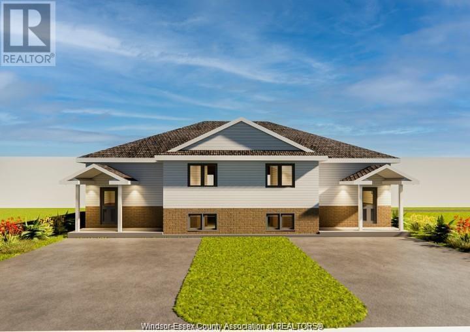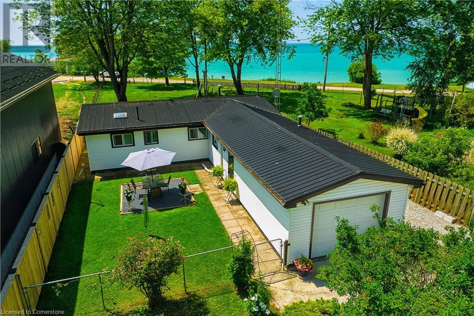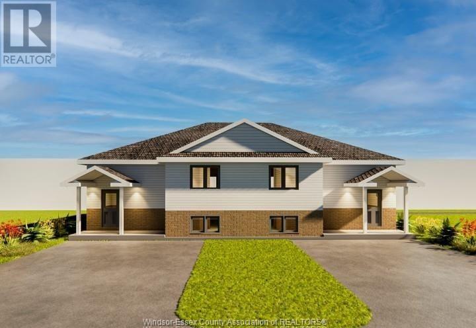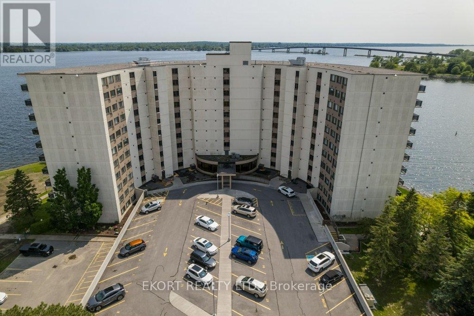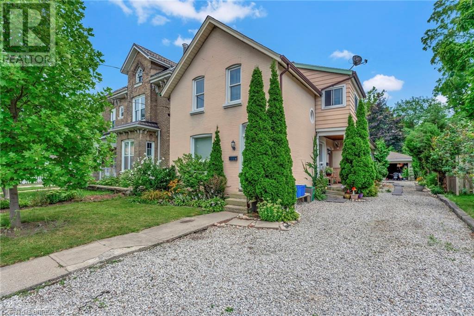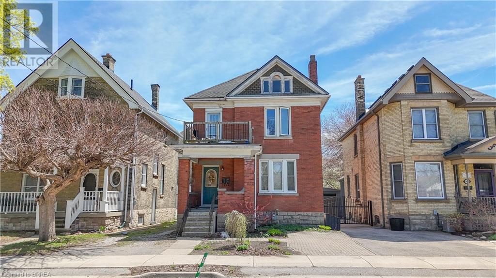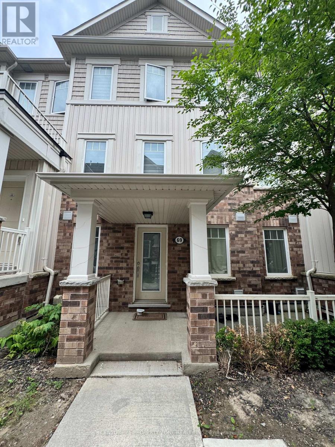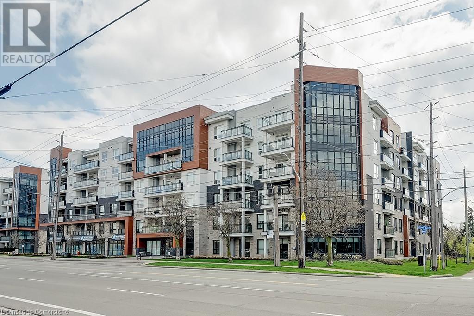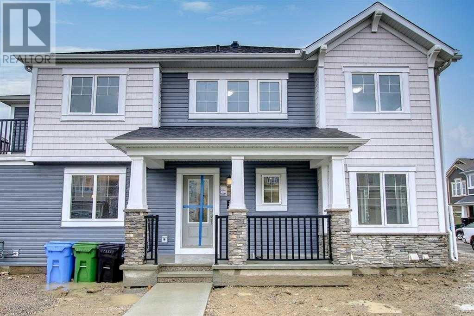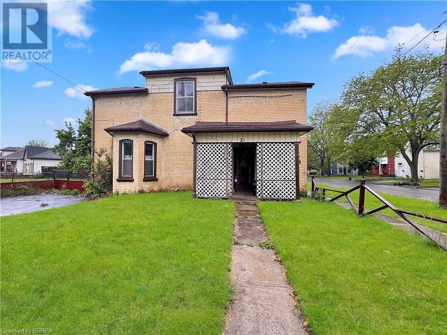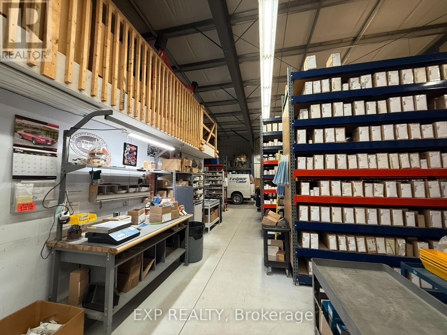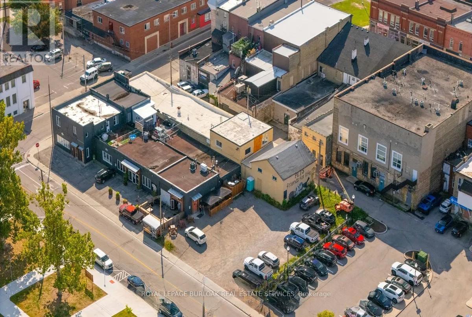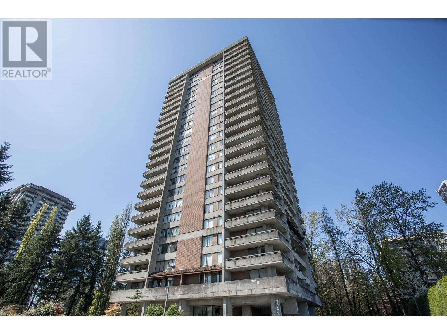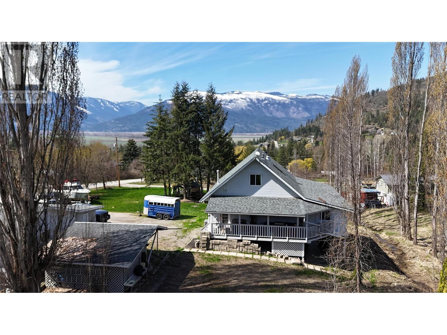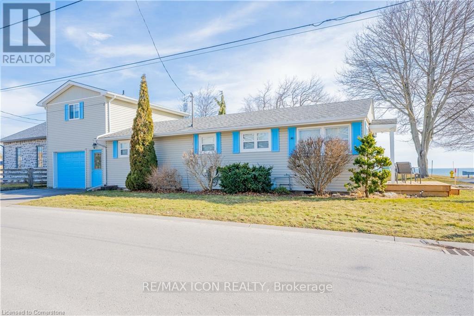10419 39 Av Nw
Edmonton, Alberta
This 3-bedroom, 2.5-bathroom home offers 1,200 square feet of bright and functional living space, perfect for families or those who love to entertain. Located in the community of Duggan, this property backs directly onto a beautifully landscaped greenspace, providing views and easy access to outdoor activities. The large backyard invites endless possibilities—whether you envision a vibrant garden, a playground for the kids, or a space to host unforgettable gatherings. Adding to its appeal are significant updates in 2015 including big ticket items such as a tankless water system, high-efficiency furnaces, windows, roof, paint, updated flooring and exterior siding plus last but not least THE LEGAL one-bedroom basement suite! Providing excellent rental income potential or a private space for guests. A double attached garage ensures convenience and plenty of room for parking and storage. Thoughtfully designed and ideally located, this home truly offers something for everyone. (id:60626)
Royal LePage Arteam Realty
12422 Mcnorton Street
Tecumseh, Ontario
Step into timeless elegance and modern comfort in this beautifully renovated 3-bedroom, 2-bathroom two-storey home. Featuring a bright, open-concept layout, the main floor offers a chef-inspired kitchen with high-end finishes, spacious living and dining areas, and a private primary bedroom with a full bathroom. Upstairs, you'll find two additional bedrooms and a second full bath, perfect for family or guests. Outside, enjoy a meticulously landscaped yard ideal for relaxing or entertaining. Located just minutes from schools, parks, and everyday amenities, this move-in ready gem is a rare find. Don’t miss your chance to call it home. (id:60626)
Century 21 Teams & Associates Ltd.
61 Hudson Drive
Cayuga, Ontario
Welcome home to 61 Hudson Dr., Cayuga. Close to schools, the arena complex and downtown. Larger than it looks! Offering 2 beds and 3 full baths this lovingly cared for freehold townhome, a perfect fit for first time home buyers, downsizers or investors looking to add to their portfolio. Step into this beautifully designed home featuring soaring vaulted ceilings in the living room and an open-concept main floor that seamlessly connects the entire living space. From the front of the kitchen, enjoy an unobstructed view straight through to the sliding glass doors, which lead to a fully fenced backyard—perfect for both relaxation and entertaining. The main floor also includes a spacious second bedroom and a stylish 4-piece bathroom, ideal for guests or family members. Upstairs, a versatile loft overlooks the living area below, offering the perfect setting for a home office, media room, or upper-level lounge. This floor also boasts a private primary retreat complete with its own 4-piece bathroom, creating a serene and comfortable escape. The fully finished lower level elevates the home with a large recreation area featuring a built-in bar, a spa-inspired bathroom, and a generous flex space currently used as a workout room. There's also potential to convert part of the rec room into an additional bedroom if desired. Step outside to a beautifully landscaped backyard complete with a spacious deck—an ideal spot for summer gatherings, with plenty of room for children and pets to play safely. This home is move-in ready and waiting for you to enjoy! (id:60626)
RE/MAX Twin City Realty Inc.
211 3624 Fraser Street
Vancouver, British Columbia
Welcome to your new home at the Trafalgar! Exceptional NE-facing 2-bd, 1-ba corner suite on the quiet side of the building. You'll love the efficient floorplan with large, inviting rooms. With sturdy bones, this is one of those rare homes where you can make it your own with a few finishing touches (no need to pay for someone else's taste + "renovations"). Enjoy a glass of wine overlooking the neighborhood on your spacious, covered balcony. Includes parking, insuite storage + insuite laundry. BUILDING: Solid, owner-occupied building that's well- maintained. Roof done in 2017. Pets welcome. NEIGHBORHOOD: One of Vancouver's most loved neighborhoods, a short stroll from amazing restuarants, cafes, shops, parks, Main Street, + steps to transit, Charles Dickens Elem. + Sir Charles Tupper Sec. (id:60626)
Royal LePage Westside
88 Gram Avenue
Welland, Ontario
Great Value and Property for First Time Home Buyers, Investors, Families looking for an In-Law Suite. Property is situated within a 2 min drive/850 metres from Niagara College (Welland Campus). This home boasts two kitchens, two full baths and separate entrance to basement. All main items have been updated since 2016, including roof, furnace and most windows (2016), soffit, fascia, eaves and A/C (2021), hot water tank (2025). Close to all amenities including highway and plenty of parking on private driveway. Empty vacancy as both tenants signed N11's!!! (id:60626)
RE/MAX Escarpment Realty Inc.
107b - 211 Forum Drive
Mississauga, Ontario
Introducing a remarkable opportunity to own a fantastic 2-bedroom condo townhouse located in Mississauga This immaculate property is designed for modern living, combining style, comfort, and convenience. With its thoughtful layout, contemporary finishes, and prime location, this home is perfect for young professionals, small families, or investors looking to capitalize on the thriving Mississauga real estate market. Spanning a generous size unit, this 2-bedroom, 1.5-bathroom townhouse showcases an inviting atmosphere enriched by natural light and open living spaces. This home has recently undergone a refresh, featuring fresh paint that creates a clean and vibrant looks.New tile in kitchen, offering a modern aesthetic style. Step into the spacious living room, where comfort meets elegance. One of the standout features of this townhome is walkout patio from your living room. Square One Mall is just 5 minutes drive away. With its stylish interior, convenient location, and outdoor living space, this 2-bedroom, 1.5 bathroom townhome at 211 Forum Drive is a hidden gem. Whether you are a first time home buyer or looking for an investment property, this townhouse offers an exceptional blend of comfort. (id:60626)
RE/MAX Millennium Real Estate
104 121 Aldersmith Pl
View Royal, British Columbia
Step into comfort and convenience with this beautifully updated 2-bedroom garden-level condo in the sought-after 55+ community of Silverwood at Thetis Cove. Offering over 930 sq/ft of well-designed living space, this home features stylish laminate flooring, a bright open layout, and a cozy gas fireplace perfect for relaxing evenings. Enjoy year-round indoor-outdoor living with a spacious west-facing covered patio. The modern kitchen shines with granite countertops and stainless steel appliances, and the primary bedroom includes a full 4-piece ensuite for added comfort. With in-suite laundry, 2 bathrooms, and secure underground parking, this home ticks all the boxes. The building also boasts impressive amenities including an exercise room, games room, workshop, guest suite, and greenhouse. Just steps to shopping, dining, transit, and Thetis Lake trails—this is the lifestyle upgrade you've been waiting for! (id:60626)
Coldwell Banker Oceanside Real Estate
2431 Bering Road
West Kelowna, British Columbia
Great opportunity for a perfect starter home located in the heart of Westbank. This half duplex is an excellent alternative to condo living at an affordable price! Inside you'll find a comfortable floor plan with newer laminate flooring, a large living room, room for dining table, functional kitchen with s/s appliances, 2 bedrooms and good sized laundry room with storage. What sets this one apart is the large fully fenced side yard and room to park up to 5 vehicles right out front. Walking distance to major shopping stores, restaurants, professional services and bus route. (id:60626)
RE/MAX Kelowna
263 - 7163 Yonge Street
Markham, Ontario
Prime Unit Indoor Mall. This Unit Is Located On The Second Floor, With Yonge St Sign Exposure, Multi-Use Complex W/Retail, Offices, Supermarket, Food Court, Residential, Office & Hotel. This Unit Can Be Used As: Health & Beauty Related Use, Office, Dental Hygienist, Doctor's Office, Optician/Retail Glasses Store, Lawyer, Accountant. Establish Your Perfect Location Now Before Is Too Late. (id:60626)
Right At Home Realty
88 Gram Avenue
Welland, Ontario
Great Value and Property for First Time Home Buyers, Investors, Families looking for an In-Law Suite. Property is situated within a 2 min drive/850 metres from Niagara College (Welland Campus) . This home boasts two kitchens, two full baths and separate entrance to basement. All main items have been updated since 2016, including roof, furnace and most windows (2016), soffit, fascia, eaves and A/C (2021), hot water tank (2025). Close to all amenities including highway and plenty of parking on private driveway. (id:60626)
RE/MAX Escarpment Realty Inc.
10217 97 Ave
La Crete, Alberta
Location, Location, Location! This cozy 5-bedroom, 2.5-bath home with an attached heated garage is perfectly situated on a huge private lot backing onto the school yard—an ideal spot to raise a family or settle in for retirement. The exterior boasts tons of parking, including a gravel pad for your RV or trailer, a beautiful backyard oasis with a large deck and gazebo, a hot tub area, and a spacious side yard filled with mature trees and flowerbeds. Inside, the quality and attention to detail shine with vaulted ceilings, top-of-the-line finishes, and an inviting open-concept layout. The kitchen offers ample cabinetry and flows seamlessly into the dining and living room, where a gas fireplace adds warmth and charm. The main floor master suite is a true retreat, featuring a renovated ensuite, walk-in closet, and main floor laundry with garage access. The basement is cozy and functional with a wood-burning stove, two bedrooms, and a half bath—plus plenty of space to relax or play. A must-see property in a truly unbeatable location! (id:60626)
RE/MAX Grande Prairie
143 Castlegrove Road Ne
Calgary, Alberta
*** OPEN HOUSE: Sunday 13 July 2 PM - 4 PM ***. Welcome to Castlegrove Road in the sought-after community of Castleridge — a charming 1,062 sq ft bi-level home ideally situated on a 3,659 sq ft corner lot in a quiet, family-friendly neighbourhood. This versatile property features 3 bedrooms on the main level, 2 additional bedrooms in the illegal basement suite, and a separate entrance, offering excellent “live up, rent down” potential. Newer hot water tank (2019) and brand new windows in living and dining. The home also boasts an oversized garage (21'4" x 23'4"). You'll appreciate the extra paved front parking and abundant street parking available. Conveniently located just steps away from parks, playgrounds, grocery stores, and two elementary schools — Escuela St. John Paul-II and OS Geiger School — both just steps away. The C-Train station and Superstore are only a 4-minute drive, making commuting easy. Currently rented with the main floor and basement rented separately, this property presents an excellent opportunity for first-time buyers or savvy investors looking to add to their portfolio. Don’t miss out — this is a fantastic chance to own a well-maintained and income-generating property in a prime Calgary location! (id:60626)
Cir Realty
209 - 10 Malta Avenue
Brampton, Ontario
Welcome to this beautifully maintained 3+1 bedroom, 2 bathroom condo offering the perfect blend of comfort, functionality and style. Boasting a spacious and versatile layout, this unit features three generous bedrooms plus a separate solarium that can be used as a fourth bedroom, home office, or flex space. Insuite laundry room also provides extra storage space. Enjoy an open concept living and dining area filled with natural light, perfect for entertaining or relaxing with the family. The modern kitchen offers ample cabinetry and counter space. The primary bedroom includes a walk in closet and private ensuite 4 piece bath, while the other bedrooms are bright and well-sized. The amenities include: party room, gym, his and hers saunas, library, squash court, basketball court, tennis court, outdoor pool and BBQ area. Conveniently located close to transit, schools, parks, shopping and dining, this condo is ideal for families, professionals or investors seeking a turnkey opportunity! (id:60626)
Century 21 Millennium Inc.
1 3239 Apsley Street
Terrace, British Columbia
* PREC - Personal Real Estate Corporation. Wonderful 3 bed/3 bath home centrally located only a few blocks from downtown. This 2014 build is sure to impress with its hardwood floors, spacious bedrooms and large windows throughout. The layout is fantastic with all three bedrooms and two bathrooms located on the upper level leaving the main level for living and entertaining. Need more space? Head downstairs to the unfinished basement offering daylight windows and its own exterior door to the backyard. This space is ready to finish how you like and will be a perfect addition to the already lovely home. The backyard is fully fenced and boasts a charming deck off the dining room perfect for soaking in the afternoon sun. (id:60626)
RE/MAX Coast Mountains
46 Martinridge Crescent Ne
Calgary, Alberta
Welcome to 46 Martinridge Cres NE, a spacious two-story home in the heart of Martindale, perfect for families or investors. The main floor offers a bright living room, a functional kitchen with quartz countertop, a dining area, and a 2-piece bathroom. Upstairs, you’ll find three generously sized bedrooms and a 4-piece bathroom and additional 2 piece Bathroom in master bedroom. The basement features one bedroom, a kitchen, a living area, and a 3-piece bathroom. This home boasts a front yard, a private driveway, and a spacious backyard with a Double detached Garage. Located close to schools, parks, shopping, and public transit, with quick access to major roads like Stoney Trail and McKnight Boulevard, this property is a fantastic opportunity for homeowners or investors. (id:60626)
Century 21 Bravo Realty
56 Garden Grove Crescent
Wasaga Beach, Ontario
Beautiful All-brick Townhouse/bungalow in Country Meadows (age-55+ Retirement Community). No stairs. 1200 sq. ft. 2 bedroom/2 bathrooms with extra deep single garage with epoxy floor coating and inside entry to house. Open-concept design & vaulted ceilings in main living areas (living room/dining area/kitchen). Home is immaculate and shows like a model home with modern colors & has numerous upgrades including high quality wide plank laminate flooring installed in 2017, beautiful white custom kitchen upgraded in 2022 with shaker style soft close doors / drawers and stunning white quartz counters and white backsplash. Convenient center island, recessed lighting in vaulted ceiling, upgraded LED light fixtures & ceiling fans, attractive crown molding and upgraded trim throughout , top quality stainless steel fridge in 2022, new dishwasher in 2023 and custom blinds throughout. Central air conditioning / HRV. New a 3 season sunroom in 2024 off the living room patio door. Amenities include: 9-hole golf course, outdoor Heated pool, Pergola with outdoor games table, Outdoor shuffleboard, Horseshoe pits. Walking trails. Clubhouse includes: Full kitchen, Screened patio and walkout patio for BBQs, Large flat screen TV, Billiards. Organized Activities include: dinners, card games, dances and tournaments. Note New Fees for a new owner are as follows ; Land Rent: $800.00 + Tax LOT: $39.25 + Tax STRUCTURE: $139.22 = Total: $978.47 (id:60626)
Royal LePage Locations North
313 Chelsea Road
Kingston, Ontario
Nestled in one of Kingston's most desirable neighbourhoods on a large corner lot, 313 Chelsea Road offers the perfect blend of charm, functionality, and location. This well-cared-for 3+1 bedroom bungalow is an ideal choice for families, first-time buyers, downsizers or those looking for multi-generational living with its convenient separate basement entrance with in-law potential. This home has been meticulously cared for over the years, with attention to both interior and exterior details. You will appreciate the blend of timeless design with modern touches, creating a comfortable living space. With three generously-sized bedrooms on the main floor and an additional bedroom in the fully finished basement, this home offers ample space for growing families or those in need of extra room for guests or home offices. (id:60626)
Century 21 Heritage Group Ltd.
6260 Ellsworth Place
Niagara Falls, Ontario
Welcome to 6260 Ellsworth Place in Niagara Falls. A delightful and well-maintained bungalow nestled on a quiet, family-friendly street in beautiful Niagara Falls. This cozy yet spacious home is ideally situated less than 10 minutes away from the iconic Niagara Falls, making it perfect for those who want to enjoy the natural beauty and vibrant attractions of the area while living in a peaceful residential setting. Set on a generous and deep lot, the property boasts a massive backyardperfect for entertaining, gardening, or simply relaxing in your private outdoor oasis. Inside, you'll find three generously sized bedrooms and a bright, updated 4-piece bathroom. The home has seen several recent upgrades, including fresh interior paint throughout and brand-new flooring, giving it a modern and inviting feel. The sale also includes all major appliances, allowing for a convenient move-in experience. (id:60626)
Modern Solution Realty Inc.
40 - 1241 Hamilton Road S
London East, Ontario
Welcome to The 18th at East Park, one of Londons most peaceful and scenic condo communities. This beautifully maintained end-unit backs directly onto the 18th green of East Park Golf Course, offering tranquil views and a rare sense of privacy. Enjoy your morning coffee on the rear patio or fire up the BBQ on your private side deck.Inside, youll find high ceilings, abundant natural light, and an eat-in kitchen with updated appliances. The spacious primary bedroom includes a walk-in closet and direct access to the updated main floor bathroom, which serves as a cheater ensuite. The second bedroom offers flexibility as a den or home office, and a main floor closet presents an easy opportunity to add laundry for convenient one-floor living.Downstairs, the finished lower level features a cozy family room, 3-piece bathroom, versatile den or guest space, and a dedicated laundry/storage area. The furnace and A/C were replaced within the last 5 years, adding comfort and efficiency.With a single-car garage, visitor parking directly across from the unit, low-maintenance condo living, and quick access to the 401, this home blends comfort, convenience, and a truly special setting in a sought-after east-end community. (id:60626)
Royal LePage Triland Realty
32 Skyview Springs Road Ne
Calgary, Alberta
** SAFETY ALERT - PARK YOUR CAR INSIDE ** TWO STORY WITH A TWO-CAR GARAGE UNDER $550K ** Curb appeal and character welcome you into this beautifully upgraded, well-maintained Certified Family Home. Upon entry, you are invited into an excellent open floor plan with hardwood floors, high ceilings, and a view of the open kitchen—gorgeous cabinetry with painted grey lowers and white uppers. With ample countertop space, it offers plenty of room for entertaining and preparation. Upgraded stainless steel glass top range, Fridge, built-in dishwasher, and over-the-range microwave. A central island provides a raised eating bar and stainless steel sink, completing the space. You will appreciate the upgraded white trim color throughout this fabulous home, which features three bedrooms and two bathrooms. The primary bedroom boasts a spacious walk-in closet. The lower level is waiting for your design ideas and has already completed some work to help ease your finishing process. Fully fenced home site with a BIG 22x20 garage. Lots of on-street parking. Additionally, it is situated on a quiet, family-friendly street, close to parks, schools, daycare facilities, playgrounds, and the new Stony Trail exit. Exceptional Value is found in the established Skyview Ranch. Call your friendly REALTOR(R) today to book your viewing! (id:60626)
Jayman Realty Inc.
45 East Bend Avenue N
Hamilton, Ontario
Purpose built LEGAL duplex. Flexible possession. Excellent for the 1st time BUYER or investor AND its a great mortgage helper (cap rate of 5.78%) set your own rents. 2 separate hydro meters and panels ,1 gas meter with hot water heating, 1 water meter . This home is walking distance to Gage Park, Tim Hortons Field and to both Memorial Elementary School and Bernie Custis Secondary School. Seller has made some recent improvements: 1 gas boiler 15 yrs, newer floors on both levels, roof 2012. (rental income is projected, expenses are actual and water/sewer is estimated) , 1 laundry main floor(private) , all copper wiring, copper and plastic ABS plumbing, vinyl windows, fire proofing between both floors, main floor has access to backyard from inside, 2nd upper unit with complete separate entrance. parking for 1 car at front and oversized 1 car garage at the back through the laneway. Seller will accommodate the Buyer to rent out the units prior to closing. Using $1600 for upper unit and $1800 for main floor and basement. expenses are actual numbers. MOTIVATED SELLER (id:60626)
RE/MAX Twin City Realty Inc.
Lot 9 (B) Sarkis Street
Kingsville, Ontario
Welcome to Tamam Gardens! Discover this beautiful raised ranch home featuring 2 spacious bedrooms, 2 full baths, and the convenience of main floor laundry. Nestled in a vibrant new community, this home is just steps away from walking trails, shopping, and other key amenities. Priced right and offering excellent value, this is your opportunity to choose all your interior finishes and truly make it your own. Perfect for comfortable, modern living in a sought-after location. (id:60626)
Deerbrook Realty Inc.
3058 Lakeshore Road
Dunnville, Ontario
Welcome to 3058 Lakeshore Rd in Dunnville — a truly special property offering year-round charm and incredible potential, set on an extra-deep 250+ ft lot with a separate beachfront lot included. This cozy 2-bedroom, 1-bath home features a warm and inviting living room with a wood-burning fireplace, a bright rear sunroom with hydro, and a primary bedroom with two oversized closets. The steel roof (2015) and well-maintained cistern provide peace of mind, while the garden shed and front patio area add practicality and outdoor comfort. The backyard is a birdwatcher’s dream, with ample space to relax, camp out, or even explore expansion opportunities. Whether you're looking for a serene weekend retreat, a smart investment, or a canvas to create your dream lakeside home, this property offers a rare chance to secure land, lake access, and long-term value. With just some modern furniture and a fresh coat of paint, you can personalize this hidden gem and make it a family treasure for generations to come. (id:60626)
RE/MAX Escarpment Golfi Realty Inc.
Lot 9 (A) Sarkis Street
Kingsville, Ontario
Welcome to Tamam Gardens! Discover this beautiful raised ranch home featuring 2 spacious bedrooms, 2 full baths, and the convenience of main floor laundry. Nestled in a vibrant new community, this home is just steps away from walking trails, shopping, and other key amenities. Priced right and offering excellent value, this is your opportunity to choose all your interior finishes and truly make it your own. Perfect for comfortable, modern living in a sought-after location. (id:60626)
Deerbrook Realty Inc.
604 - 2 South Front Street
Prince Edward County, Ontario
"Experience Belleville's Premier Waterfront Lifestyle at The Anchorage" Welcome to luxury living on the Bay of Quinte. This impeccably designed 1,100 sq. ft. condominium offers the ultimate in waterfront serenity, complemented by a stunning 110 sq. ft. balcony that spans an impressive distance perfect for soaking in the panoramic, south-facing views of the sparkling bay. Step into a bright and welcoming foyer that leads you into a large kitchen, thoughtfully open to the spacious living room and beyond to your private balcony. Natural light pours through the large windows, drawing your gaze to the ever-changing waterscape beyond. The primary bedroom is a retreat in itself generously sized with a large closet and a four-piece bath. Life at The Anchorage offers more than just a home its a lifestyle. Enjoy full concierge service, 24-hour security, a saltwater pool, tennis courts, sauna, and access to the scenic waterfront trail. All just steps from marinas, fine dining, boutique shopping, and vibrant city amenities. (id:60626)
Ekort Realty Ltd.
201-5168 5th Avenue
Whitehorse, Yukon
City-centric. Style savvy. Walkable lifestyle. Suite 201 at 5th & Black offers 949 sqft of bright, modern living in a well-designed downtown condo building. This 2-bedroom + den, 2-bathroom corner suite boasts three exterior walls and northwest exposure for exceptional natural light, evening sun, and aurora opportunities. Inside, you'll find vinyl plank flooring, large windows, and a sleek kitchen with quartz countertops, tiled backsplash, and island with seating. The primary bedroom comes with a full ensuite, while the adjacent second bedroom and versatile corner den offer flexible space for guests, a home office, or creative use. A balcony with evening sun, laundry closet, powered parking stall, and exterior storage locker round out the package. This pet-friendly building allows rentals without limitations and puts you steps from trails, shops, restaurants, and downtown conveniences--urban living, Yukon style. Move-in ready and available now. (id:60626)
Coldwell Banker Redwood Realty
919 Fairway Boulevard W
Cardston, Alberta
Imagine the possibilities in your brand new bungalow with over 1500 square feet of beautifully designed living space in one of Cardston's most sought-after neighbourhoods! This stunning new build by Blackcard Homes, features smart exterior siding, Evolve stone accents, double pane windows, and durable asphalt shingles. Inside, you’ll love the open-concept layout, luxury vinyl plank flooring, and a modern kitchen complete with stainless steel appliances, sleek PVC cabinetry and quartz countertops. The main floor includes a spacious master retreat with a 3-piece ensuite, two additional bedrooms, a bright office, main floor laundry, a full 4-piece jack and jill bathroom, and a convenient half bath. A well-planned mudroom sits just off the garage entrance. The high-efficiency HVAC system with air conditioning ensures year-round comfort. The basement is wide open and ready for your personal touch. Situated right next to the prestigious Lee Creek Valley Golf Course, this home offers incredible views of the iconic Cardston Temple and the surrounding mountains. Enjoy life in a fantastic neighbourhood with easy access to Cardston’s top amenities, including excellent schools, grocery stores, parks, a hospital, clinics, and more. Don't miss your chance to own this stunning new build in an unbeatable location! (id:60626)
Grassroots Realty Group
9 Stevens Road
Temagami, Ontario
If you are looking to escape city living and love being surrounded by the great outdoors, look no further! Located in the heart of downtown Temagami, this 2000 sq ft solid brick, one-level home on a cement pad has so much to offer including two granny/guest suites and/or income potential, plus ample parking and storage for boats, trailers, and toys. A 20-foot shipping container offers dry storage, along with a 10x10 covered area for other items. Completely renovated inside 8 years ago, this home was originally the towns medical centre. It's within walking distance to amenities like the ambulance and fire stations, medical centre, grocery store, post office, liquor store, hardware store, and gas station. Within a 5-10 minute walk or drive you can access Lake Temagami, Cassells Lake, Net Lake, and countless hiking, ATV, and OFSC trails right from your door. For the past 4 years, part of this home has operated as a short-term rental with its own private entrance and outdoor space. A second short-term rental, located in a newly renovated 19' x 15' building, has been in operation since May 2024.This bright, open-concept home offers 4 bds and 2 3 pc bathrooms or use as 3 bedrooms plus a suite. It backs onto a beautiful, private treed lot with established gardens. 1 bedroom is currently used as an office. Step onto the deck and enjoy the 4-6 person hot tub in the 10x10 screened gazebo or relax under a hard-top gazebo or covered deck overlooking one of two firepits perfect for sunsets and star gazing. Inside, 9' ceilings, a spacious kitchen/living area with built-in entertainment unit, electric fireplace, wet bar, and plenty of cupboards. The kitchen features granite counters, stainless steel appliances, and patio doors leading to a large deck. Recent upgrades include new front windows, doors, a re-shingled roof, and permanent gazebo. Natural gas heat, municipal services, central air, 200-amp service. pre-inspected and turn key home! (id:60626)
Century 21 Blue Sky Region Realty Inc.
439 Twin Bay Road
Estaire, Ontario
Welcome to this one-of-a-kind waterfront home nestled right at the water’s edge on the shores of beautiful Nepewassi Lake. Blending timeless character with functional comfort, this two-bedroom, two-bathroom home offers an unbeatable lakefront lifestyle.The kitchen offers a stunning 180-degree view of the private bay, making meal prep a joy and entertaining a dream. The primary bedroom also boasts a stunning view, allowing you to wake up to the tranquil beauty of the lake every morning. An expansive 800 square foot deck invites you to live outdoors all season long—whether you're relaxing in the shade, enjoying the cool lake breeze, or fishing right from your kitchen patio doors, every moment here is a lakeside dream. Inside, enjoy the cozy ambiance of the wood stove, main floor laundry, and the warmth of natural wood finishes throughout. The original A-frame design showcases classic architecture while the updated layout maximizes comfort and views. At the back of the property, a large detached garage with a loft offers endless possibilities—ideal for a guest suite, studio, or extra storage. Plus, multiple outbuildings provide plenty of room for your outdoor gear and tools. This one-of-a-kind lakefront escape is your opportunity to own a piece of history and enjoy the perfect blend of rustic charm and modern comfort. (id:60626)
Royal LePage North Heritage Realty
190 North River Road
North River, Newfoundland & Labrador
Located on over 3 acres in beautiful North River, this executive country retreat awaits! At almost 1800 square feet per floor and with a developed basement, there is plenty of room for family and entertaining. Driving up, you will be greeted by manicured grounds, large paved circular driveway with parking for many vehicles, RV's, trailers etc. As you enter the home, the large foyer leads to a very bright yet cozy living room with a floor to ceiling fireplace and a cathedral cedar ceiling. Passing thru the dining room, enter the large country kitchen with ample custom Hickory cabinets and lots of counter space that provides lots of room for entertaining and those quiet country meals! As you leave the living area of the home you pass through beautiful wood French doors into the bedroom area of the home which contains a large primary suite including walk-in closet and beautifully appointed ensuite, two other nice-sized bedrooms, main bath and main floor laundry that has access to the attached garage. Heading down the custom staircase to the basement you are greeted by a large rec room with wet bar, playrooms, tons of storage and a workshop. The home is heated by 2 mini splits with three heads and in-floor electric hot water radiant heat on the main floor. Outside, there is a 52’’ by 26’ detached garage which is wired, finished, heated and has 2 separate bays inside! The grounds are thoughtfully developed with a private stamped concrete deck at the rear, beautifully kept lawns and lots of trees for privacy. Upgrades in the last five years include new shingles on the home and the detached garage, new electric hot water furnace, 2 new mini split heat pumps and all PEX plumbing. This is a great opportunity on a very beautiful and quiet country retreat with lots of land and privacy. The ATV T’Railway, salmon and trout fishing as well as many other outdoor activities at your doorstep. (id:60626)
RE/MAX Infinity Realty Inc.
132 Lucas Boulevard Nw
Calgary, Alberta
Welcome to Modern Living in Livingston!This beautifully crafted Daytona-built townhouse offers the perfect blend of comfort, style, and practicality—with NO CONDO FEES.Built in 2019, this clean and exceptionally well-maintained 3-bedroom, 2.5-bathroom home features triple-pane windows for energy efficiency and quiet living. The open-concept main floor is designed for both everyday comfort and entertaining, with modern finishes, a bright living area, and a beautiful electric fireplace that creates a warm, inviting atmosphere. The well-appointed kitchen features quartz countertops, stainless steel appliances, and a spacious pantry—ideal for both casual meals and hosting guests.A stylish 2-piece powder room adds both function and flair to the main level.Upstairs, the Primary Bedroom is your private retreat, featuring a walk-in closet and a full ensuite. Two additional bedrooms, a 4-piece bathroom, and upstairs laundry provide flexibility for families, guests, or work-from-home space.Step out back to enjoy your deck—perfect for BBQs or relaxing evenings. You’ll also appreciate the detached double garage, offering secure parking and extra storage.Curb appeal is enhanced by the low-maintenance, rock-upgraded front yard, making upkeep a breeze while maintaining a polished, modern look.Located in the vibrant, family-friendly community of Livingston, you’ll enjoy quick access to the airport, Children's Hospital, major shopping centres, and a wide array of parks, schools, and walking paths. The Livingston Hub is a standout community feature with a gymnasium, splash park, skating rink, tennis court, and more—designed to keep the whole family active and connected.You’ll feel right at home the moment you walk in. Schedule your visit today! (id:60626)
Exp Realty
39 Port Street
Brantford, Ontario
Attention Investors! Immediate income potential awaits with this legal Triplex in the Eagle Place Neighbourhood of Brantford, ON. Featuring ample parking and an outdoor area with a delightful large green space this property offers attractive amenities for all residents. Each single bedroom unit is equipped with essential appliances including a refrigerator and stove, a full bathroom, and spacious living areas filled with natural light. The front main floor unit boasts an attractive deck accessed from the living room. The main floor back unit has a charming patio overlooking the backyard and the convenience of two separate entrances. The upper floor unit is accessible from the front door and includes an additional room that could be used as a den, office, or second bedroom. The main floor front unit and upper floor unit are both currently Tenanted, ensuring immediate rental income upon acquisition. The main floor back unit will be vacant upon acquisition, presenting a potential for additional rental income. Shared laundry facilities in the basement cater to the convenience of all tenants. Don't miss out on the chance to generate substantial income with this well-established Triplex. Schedule your showing today to explore its full potential. (id:60626)
Pay It Forward Realty
867 Queens Avenue
London, Ontario
Welcome to this well maintained up-and-down duplex, perfectly situated in the vibrant and historic neighbourhood of Old East Village. This character-filled property offers a fantastic blend of vintage charm and modern convenience, making it a standout investment or a lovely place to call home. The spacious main floor unit features 1 generously sized bedroom and 1 full bathroom. The thoughtful layout provides ample living space for young professionals or tenants seeking comfort and functionality. Upstairs, the second-floor unit offers two cozy bedrooms and one full bathroom, making it an ideal rental suite, in-law accommodation, or a perfect option for downsizers looking for a manageable, low-maintenance living space. The extra 1 bedroom, 1 bathroom basement unit provides additional income potential. Whether you're a seasoned investor or a first-time buyer, this duplex presents a prime opportunity to generate consistent rental income in one of London’s most sought-after neighborhoods. The property's separate entrances provide flexibility in rental arrangements, the separate laundry facilities for each unit provide privacy and convenience, and the location ensures strong tenant demand. Situated just 2.6 km from Western University and 5.7 km from Fanshawe College, this home is ideally located for student rentals, professionals, or families. Old East Village is renowned for its eclectic charm, walkability, and vibrant community—featuring local cafes, artisan shops, markets, and cultural hotspots just steps away. Don’t miss your chance to own a versatile, income-generating property in one of London’s most dynamic and desirable areas. (id:60626)
Pay It Forward Realty
2500 Hillrise Court
Oshawa, Ontario
Conveniently Located In The Desirable North Oshawa Windfields Area, This Low Maintenance And Affordable Apartment Style Stacked Townhouse Is A Modern Concept. Approximately 1200 Sqft Featuring Stainless Steel Appliances, A Cozy Porch And Patio At Your Front Door And An Unfinished Basement With A Crawl Space Entrance For Your Storage. Large Bedrooms With Walk In Closets. (id:60626)
Century 21 Property Zone Realty Inc.
320 Plains Road E Unit# 502
Burlington, Ontario
Stunning one bedroom + den suite at Affinity in Aldershot! Custom kitchen with quartz, stainless steel appliances, breakfast bar and glass subway tile backsplash. Open concept living with 9' ceilings, in-suite laundry, 4-piece bathroom and spacious private balcony. Steps to the GO station, RBG, marina, library, schools and Burlington Golf & Country Club. One underground parking space and one storage locker on unit level. Building amenities include loads of visitor parking, electric car charging station, rooftop terrace with BBQs, gym, yoga room and party room! (id:60626)
RE/MAX Escarpment Realty Inc.
110 Cityside Grove Ne
Calgary, Alberta
Welcome to The Graydon Corner Style Duplex located in the vibrant and growing community of Cityscape, Calgary! This beautiful corner unit offers the perfect blend of functionality, modern upgrades, and family-friendly design—making it a must-see for buyers seeking comfort, style, and convenience. KEY FEATURES & UPGRADES: Luxury Vinyl Plank Flooring throughout the main levelQuartz Countertops in the kitchen and all bathrooms, Stainless Steel Appliances, Pot Lights and Knockdown Ceilings, Tiled Bathroom Floors for a polished, modern touch, Fridge Water Line Roughed-In 3pc Plumbing Rough-In in the basement for future development, Large Windows offering an abundance of natural light .MAIN FLOOR HIGHLIGHTS: Inviting front porch—perfect for relaxing or entertaining Spacious foyer with built-in shoe storage & generous coat closet, Cozy living room ideal for family gatherings, Open-concept kitchen & dining area Stylish powder room Additional storage space for added convenience. UPSTAIRS RETREAT: 3 large bedrooms (two currently fit king-size beds with room to spare!) Primary suite with: Walk-in closet, Luxurious ensuite,French sliding doors to a private balcony, Bonus room perfect for movie nights, a home office, or a kids’ play area, Convenient upper-floor laundry. BASEMENT & GARAGE: Unfinished basement with large windows and rough-ins—ready for your personal touch Ample storage space for seasonal items and more, Double attached garage with rear paved alley access. COMMUNITY & LOCATION: Steps away from the main commercial plaza—groceries, dining, and more! Surrounded by parks, playgrounds, and walking trailsA family-friendly community ideal for growing families or first-time buyers Don't miss your chance to own this amazing home—book your private showing today! (id:60626)
Maxwell Central
21 Ontario Street
Brantford, Ontario
Welcome home to 21 Ontario in Eagle Place, a mature and well-established neighbourhood in Brantford, Ontario. This charming two-storey, all-brick, turn-of-the-century corner home sits on a generous lot and offers incredible potential for the right buyer. While it may need a little love, it is yours for the making. Conversations with the City have already begun about the possibility of adding an additional dwelling unit. The location is ideal, close to all major amenities including shopping, the hospital, schools, parks, and more. Whether you are a family, an investor, or someone looking to build sweat equity, this property is worth a closer look. The main floor features a spacious primary bedroom, a living room, kitchen, four-piece bathroom, and a second bedroom or a dedicated home office. Upstairs has been converted into its own separate suite with one bedroom, a bathroom, and a kitchen, creating potential for multigenerational living or rental income. Lovingly lived in by one family for decades, this home is now ready for its next chapter. Whether you are a savvy investor, a renovator, or someone looking for a project with promise, this one is full of possibilities. Call your REALTOR® today and see if this could be the one for you. (id:60626)
Real Broker Ontario Ltd.
7 Millcroft Drive
Simcoe, Ontario
Beautifully Maintained South-Facing Freehold Bungalow/Townhome in Simcoe is linked only by the garage, offering enhanced privacy. This move in ready home offers 2 + 2 Bedrooms and 2 Bathrooms, providing an abundance of family -friendly living space.The main floor features an open- concept layout with a Kitchen, Dining room & Living room enhanced by hardwood floors and a large bright radius front window. The eat-in Kitchen includes a walkout to a spacious deck and backyard, perfect for outdoor living. Completing the main level are two Bedrooms and a 4pc Bathroom and convenient Garage access. The cozy, fully finished Basement offers even more living space with a large Family room, two generously sized Bedrooms, a modern 3pc Bathroom with glass shower, and a separate finished Laundry room. The Furnace room also houses a Water Softener and Filteration System and ample storage space. Backyard access also thru garage.Ideally located near Schools, Parks and Shopping, this home blends comfort, style, and convenience. MAKE THIS YOUR NEW HOME ! (id:60626)
Century 21 Millennium Inc
209 Main Street
Woodstock, Ontario
The inventory is included in the purchase price. Opportunity ! Opportunity ! Opportunity ! Fastener Center, a trusted name in industrial fasteners for over 20 years, specializes in providing high-quality hardware in various grades, materials, and plating choices. Whether you need metric or imperial fasteners, we have the inventory to meet your specifications. Operating as a distributor not a retail store, Fastener Center is committed to excellence in product quality and customer service. As a division of Production Components Inc., we uphold stringent quality programs, ensuring reliability and timely delivery to support our clients' operational requirements. Our 6,000 sq. ft. facility houses a vast selection of industrial fasteners, catering to diverse industries with expert service and decades of experience. With a strong reputation for knowledge and support, we foster long-term customer relationships built on trust and high standards. This established business presents significant growth potential for a new buyer, as Fastener Center currently operates without digital marketing or a dedicated sales team offering an opportunity to scale revenue. Join a company committed to continuous improvement, employee development, and community support. A solid foundation, proven track record, and endless expansion possibilities await. (id:60626)
Exp Realty
14 St Catharine Street
St. Thomas, Ontario
Discover a versatile 6,300 sq ft vacant building, zoned C2, with pre-approved architectural plans to convert the space into 10 or 11 modern residential units. This opportunity offers immediate upside for investors seeking a turnkey redevelopment project.Strategically located in the vibrant heart of downtown St. Thomas, the property boasts excellent visibility and is within steps of City Hall, the public library, parks, retail, dining, and transit. Comprehensive due diligence has been completed, including a clean ESA Phase 1 and a recent survey, ensuring confidence and readiness for development.Additionally, the asset features a rear lot currently operating as a parking area, which can be repurposed to support the residential conversion or for further redevelopment. With essential services like municipal water, sewers, natural gas, and hydro in place, this property provides a solid infrastructure foundation for a high-quality project.Seize the opportunity to transform this blank canvas into a thriving residential hub, and secure strong future returns in one of Ontarios most dynamic urban centers. (id:60626)
Royal LePage Burloak Real Estate Services
138 Charing Cross Street
Brantford, Ontario
138 Charing Cross Street in Brantford offers a prime commercial space perfect for any business seeking a high-traffic location. Zoned C8, this building is surrounded by well-established businesses, providing excellent visibility and foot traffic. It features a waiting room, and a bathroom, making it ideal for offices or service-based businesses. Additionally, the property includes a full basement with laundry and storage space, offering extra functionality. The paved parking lot accommodates up to 8 vehicles, ensuring convenience for both staff and clients. The building has been recently updated, with a new roof, windows, furnace, A/C, and electrical system, meaning less maintenance for the new owner. Whether you're starting a new venture or expanding your current business, this property provides everything you need to succeed in an ideal Brantford location. (id:60626)
Royal LePage Brant Realty
553 Quebec Street
London East, Ontario
Amazing Investment Opportunity Located in the heart of London! This turn-key, low maintenance legal duplex in Old East Village will be an amazing addition to your portfolio. Close to downtown, Western Fair Farmer's Market and all amenities including bus routes to both Fanshawe College and UWO. Perfect for anyone looking for a spacious, cash flowing investment or a mortgage helper to ease your payments. This building features 2 spacious units has an extensive list of recent updates: Three Hydro meters and updated Electrical Panels (2022), Roof (2014), Siding/eavestrough/soffits/fascia (2021), Updated plumbing (2021), Furnace (2019), Fence (2020-2021). In addition, there is coin-operated shared laundry and plenty of parking. Separate entrances for both units and the full unfinished basement for storage/workshop. Fully rented to high-quality A+ tenants for $3600/month. (id:60626)
Exp Realty
2401 3737 Bartlett Court
Burnaby, British Columbia
SUB-PENTHOUSE showcasing breathtaking Burnaby Mountain views! This bright, updated 2 bedrooms, 1.5 baths, 959 sqft unit boasts a modern kitchen with sleek quartz countertops and stylish wide plank laminate flooring throughout the spacious living, dining, and bedrooms. The open-concept layout is perfect for entertaining. Enjoy not one, but two large covered balconies - your private oases for relaxation and hosting guests while soaking in those incredible vistas. Added value: Strata fees include electricity, heating, and hot water! Residents enjoy access to the fantastic Timberlea Clubhouse featuring a pool, hot tub, gym, several games areas (pool & air hockey!), and even a workshop. Includes 1 parking spot and a storage locker. Unbeatable convenience: Steps to Lougheed Mall, Hanin Village, and a short walk to the SkyTrain (Expo Line) for easy commutes across the Lower Mainland and downtown Vancouver. Don't miss this rare opportunity to own a piece of the sky with comfort, convenience, and truly stunning views! (id:60626)
Stilhavn Real Estate Services
1408 - 5 Michael Power Place
Toronto, Ontario
Do Not Miss Out On This Incredible Value! Offered At An Unbeatable Price Per Square Foot, This Beautiful 2-Bedroom Condo Features A Desirable Split Layout With Bright East Exposure In The Heart Of Islington Village. Floor-To-Ceiling Windows, An Open-Concept Living And Dining Area, And Brand New Stainless Steel Appliances Including Fridge, Stove, And Microwave Create A Modern, Welcoming Space. Full-Size Laundry, A Well-Located Parking Spot, And A Locker Complete The Offering. Ideally Located Just Minutes From Transit, Including Islington Subway Station, And Major Highways (427/QEW/Gardiner/401). Shops, Parks, And A Wide Range Of Restaurants Are All Within Easy Walking Distance. This Well-Maintained Building Features Visitor Parking, Gym, And Party Room. The Hallways And Doors Have Been Renovated, And The Lobby, Gym, And Party Room Will Be Receiving A Modern Refresh Soon! (id:60626)
Psr
610 Wynndel Road
Wynndel, British Columbia
3/4 Acre with small brook through property! Located in Wynndel this 3 bed, 3 bath home features terrific views with 2 decks (one off Primary Bedroom) towards the Selkirks, Covered Verandah (8 by 24) Enclosed Games room (35 by 11) Walk out lower level with covered (35 by 11) patio. Main floor living is open concept with large kitchen (gas stove) and plenty of room for family and guests. Lower level has large family room and kitchen with a cozy wood stove to make those crispy nights that more enjoyable! Top floor has expansive Primary Bedroom (20 by 16) with ensuite and double vanity. Forced air natural gas and AC for summer make this home worth considering! There is a 32 by 24 shop/garage with attached 32 by 11 storage area. Shop has 220 for welding or large tool power! Wood storage is simple with 15' by 20' covered area. The Gardener can rejoice as there are Plumb, Apple and Pear Trees with Grapes all producing fruit each summer/fall! For country living at a care free pace this home is it! Call your REALTOR® today! (id:60626)
RE/MAX Blue Sky Realty
28 Midtown Close Sw
Airdrie, Alberta
Welcome to this beautifully designed semi-detached home with a front-attached single garage, located in the vibrant and family-friendly community of Midtown, Airdrie. Offering a perfect blend of style and functionality, this two-storey home is ideal for those seeking an active and connected lifestyle. Step inside to discover a bright and modern kitchen overlooking the charming courtyard, featuring stunning countertops, stainless steel appliances, a spacious centre island with a flush eating bar. The open-concept layout flows seamlessly, making it perfect for both everyday living and entertaining. Upstairs, you'll find three generously sized bedrooms, including a primary suite complete with a walk-in closet and a full ensuite bathroom. A convenient upstairs laundry and an additional full bathroom complete this level. The unfinished basement with a separate side entrance offers endless potential for future development. Enjoy the spacious backyard and the convenience of nearby walking paths, shopping, schools, and all the amenities Airdrie has to offer. Don’t miss your opportunity to make this beautiful property your next home! (id:60626)
RE/MAX Complete Realty
716 - 11611 Yonge Street
Richmond Hill, Ontario
Luxury Boutique 1+1 Bedroom Condo Unit With Unobstructed View. 1 Parking & 1 Locker, Contemporary Open Concept Kitchen With Granite Countertop, 9" Ceiling, Walking Distance To Bus Stop On Yonge, Local Plaza, Grocery, Banks, Parks, Starbucks And More To Discover, Mins To Hwy 404 & Downtown Richmond Hill. Brand New Floor Installed Throughout The Unit. (id:60626)
P2 Realty Inc.
2035 Erie Street
Norfolk, Ontario
Experience year-round living in beautiful Port Dover! This charming property has an additional guest house above the garage with a separate entrance and lake views! If you're looking to escape the fast pace of city life, this is the perfect place for you. Tucked away in a peaceful neighbourhood, this charming property offers stunning lake views that you won't want to miss. This delightful home in the sought-after beach town of Port Dover has been freshly painted and boasts brand-new flooring throughout the main living area. The open-concept design creates a bright, airy space with a spacious kitchen and living room, two cozy bedrooms, and a four-piece bathroom. The attached garage offers plenty of room for storage. The guest house offers even more potential, with its own separate entrance, an open living area with a kitchenette, plus an additional bedroom and full bathroom. The property also provides separate parking for both units. Recent upgrades include a new roof on the loft and garage in 2022. Perfectly located, with views of Lake Erie and the marina, this property is within walking distance to downtown and the beach. Explore the many shops and restaurants Port Dover has to offer, making it an ideal getaway or permanent home! (id:60626)
RE/MAX Icon Realty

