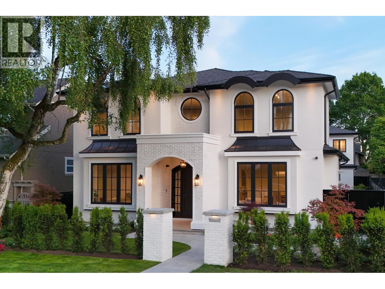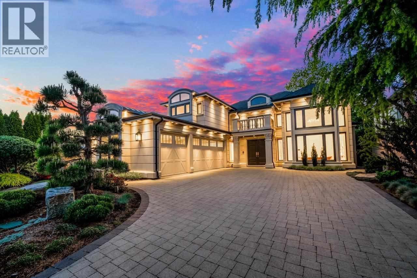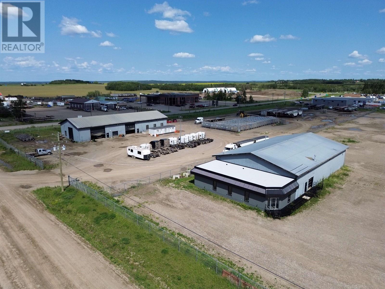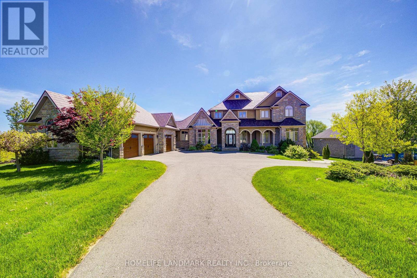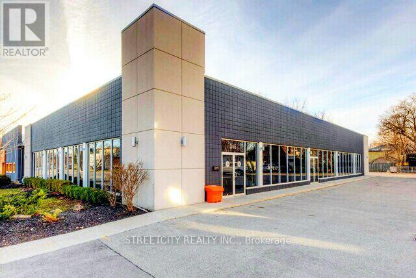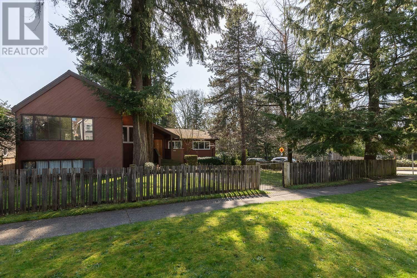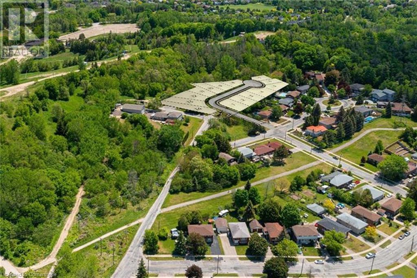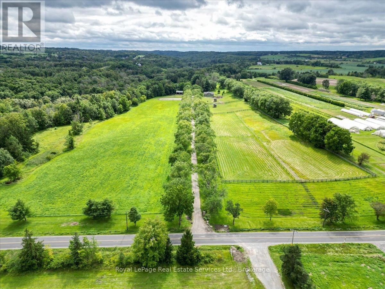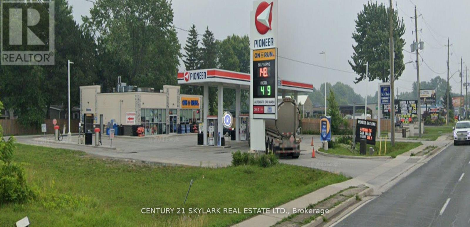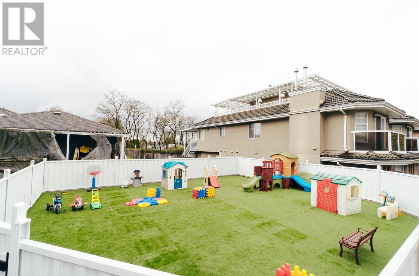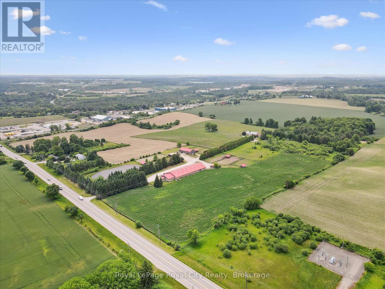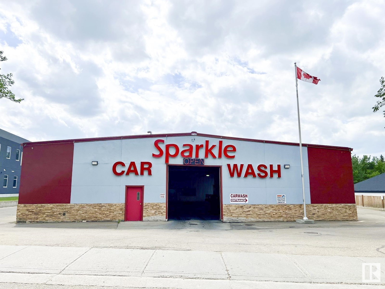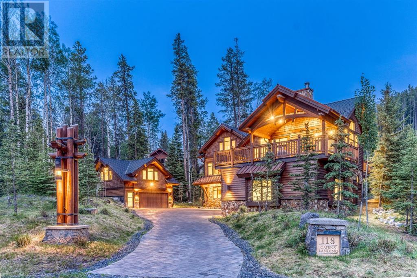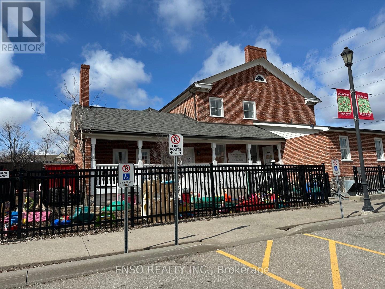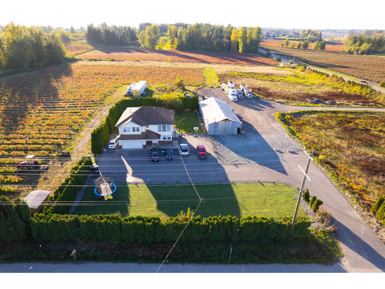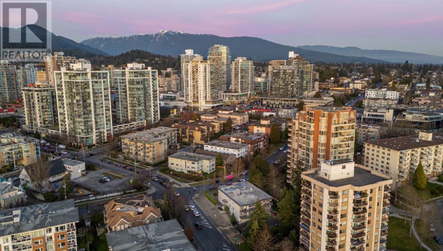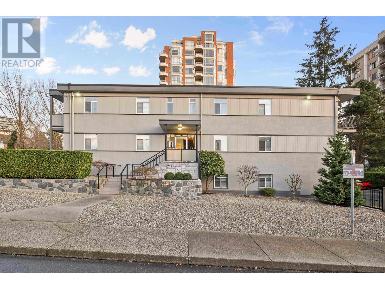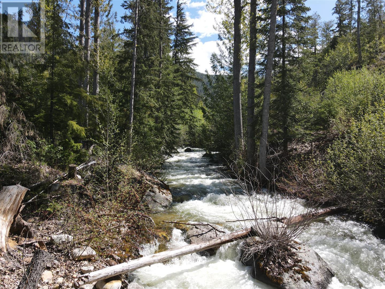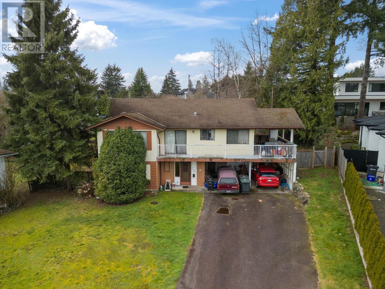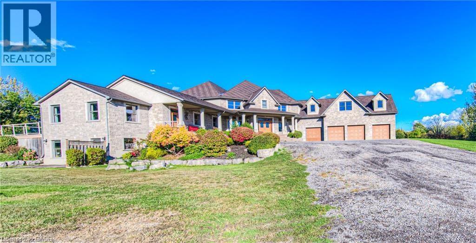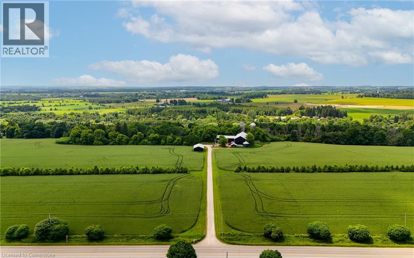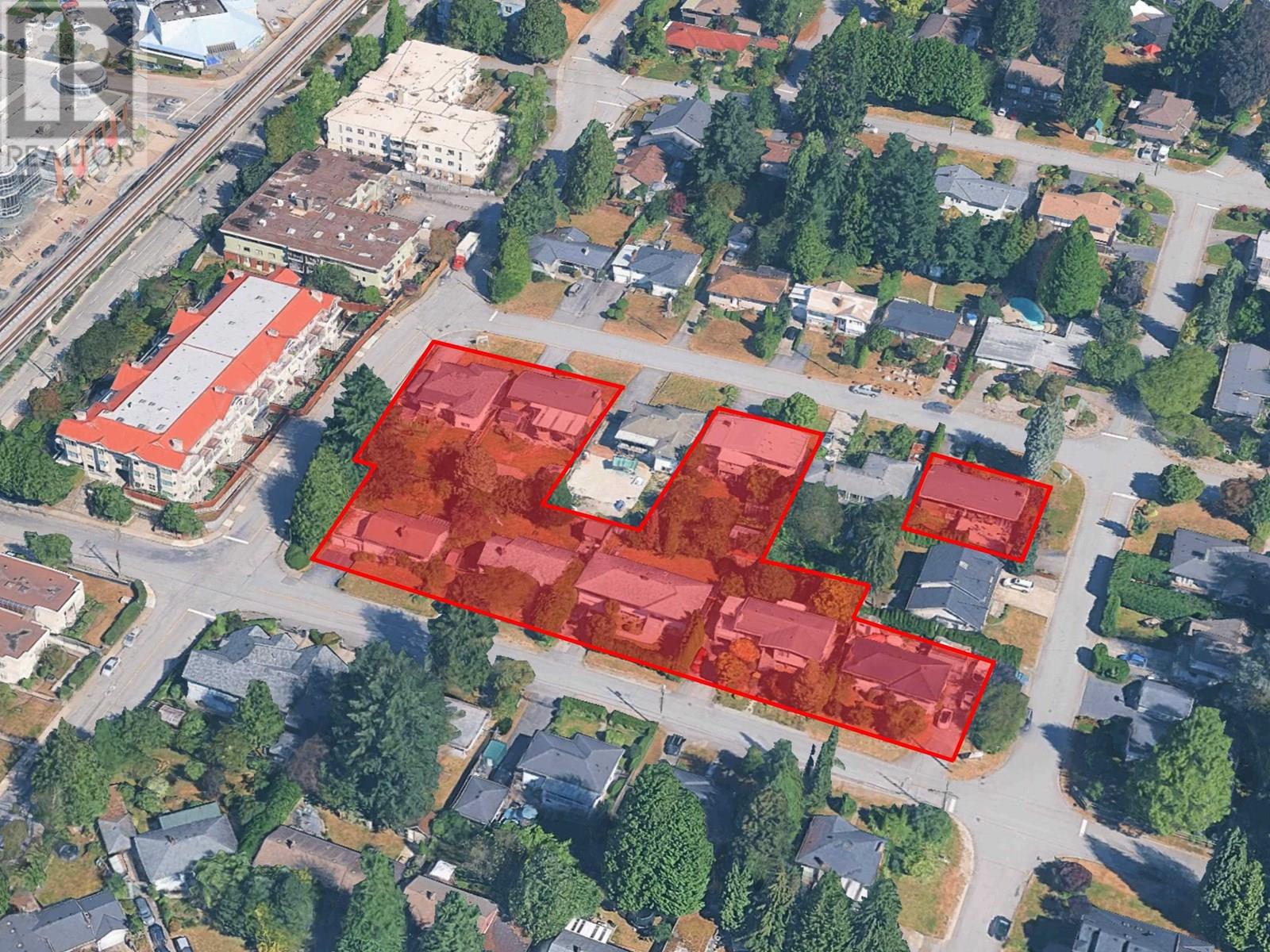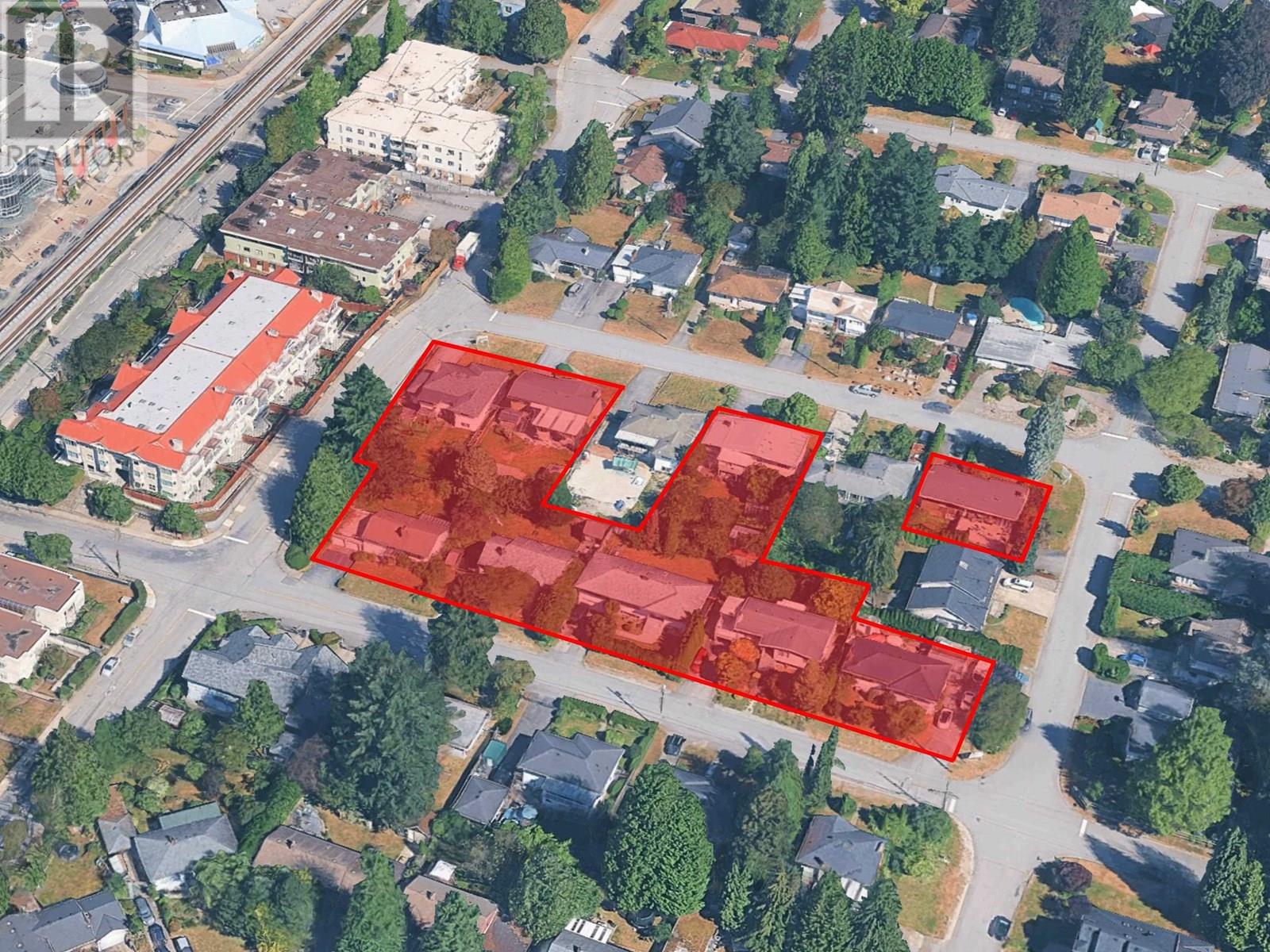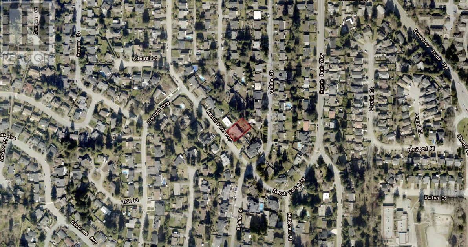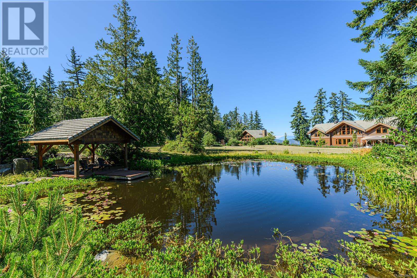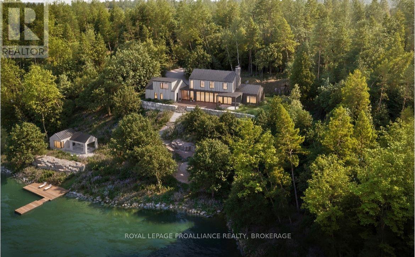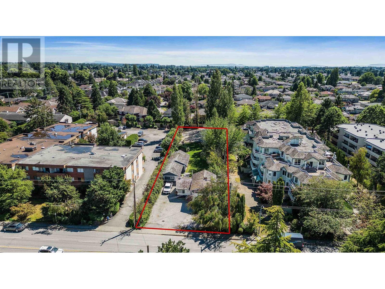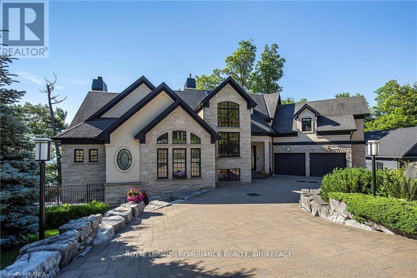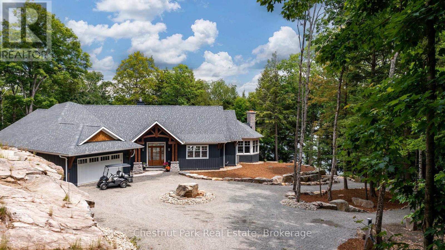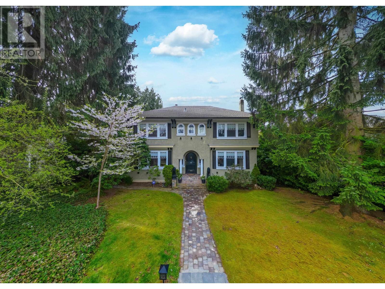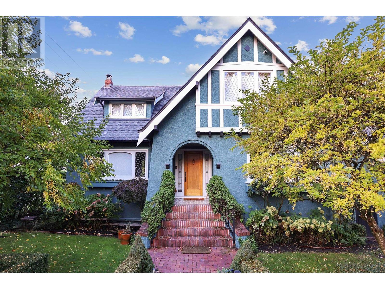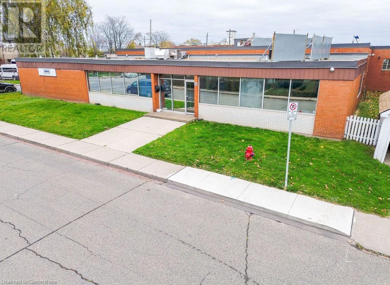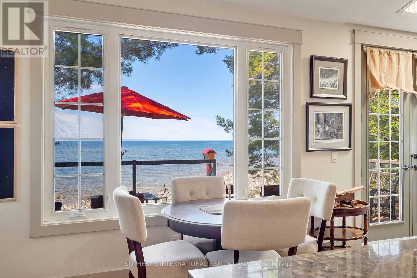3970 Eton Street
Burnaby, British Columbia
DISCOVER THIS ONE-OF-A-KIND MASTERPIECE CRAFTED FOR LUXURIOUS MULTI-GENERATIONAL LIVING! This Extrordinary Residence Located in the Heart of The Heights, where Timeless Elegance meets Contemporary Sofistication. Meticulously Designed for Families seeking both Privacy & Togetherness. A Charming 771sf 2 Bed Laneway Home + a Sep 1 Bed Legal Basement Suite.The Main level has an Expansive Open Concept Layout, Adorned with High-End Finishes, Miele Appliances & Bespoke Architectual Details. Above Offers 4 Spacious Bedrooms with 3 Baths, Stunning Primary Suite with Private Patio & Convenient Laundry Room. Incredible lower level boasts a Theatre Room, Gym/Bed, Steam Spa Bath & Spacious Games Room with a Wet Bar perfect for Entertaining. THIS IS MORE THAN A HOME IT'S A LIFESTYLE! By Appointment Only! (id:60626)
Macdonald Realty
7431 Sunnymede Crescent
Richmond, British Columbia
Truly Legendary of Top Luxury!The Best of all true masterpieces! Stunning custom home built by High Reputation Luxury house builder, Situated with 3976 sqft house on 7340 sqft lot well known beautiful Broadmoor SUNNYMEDE Area.Centre of Richmond. Favorable North-facing back garden with fantastic landscaping, Spacious living spaces with 5 en-suited bedrooms and 5.5 bathrooms. It offers functional media room, gourmet kitchen with Top High-end Appliances Gaggenau, Fusion and avalanche Italy real Marbel, Versace tile, Nice Cabinetry, Swarovski crystal light. 3-car Garage, A/C,smart security system, HRV, 2-5-10 Warranty.Walking distance to schools, shopping center, community center. School: Ferris Ele, Richmond Sec. A pleasure to Show! (id:60626)
Sutton Group - 1st West Realty
9832-9970 Swanson Street
Fort St. John, British Columbia
Great visibility for your business! 2 shops located off airport road with 15.29 acres Light Industrial Zoning in the PRRD jurisdiction. 9914 has new 5 year lease with a National tenant, 9970 near Airport road has a month to month lease agreement and 9830 is vacant parcel. The North shop, 9970, is 50'x140' (7,000 sq. ft.) plus there is a 1,000 sq. ft. mezzanine, 3 - 16'x16' doors, a 12'x16' and a 20'x16' door. There is 3 phase power to the North shop that also feeds the yard and 2 power sheds. Water is shared well with 9914 shop plus cistern back up. Both shops have separate septic tanks. 9914, is 60'x120' (7,182 sq. ft.) with 1,440 sq. ft. of office space. 3 overhead doors an 8'x8',a 14'x14' and a new 14'X16' The yard is all fenced & graveled with lighting. Property could be subdivided further. 9830 is a vacant 5.73 acre parcel on South side that could be used for extra yard space or a third shop location or build a new shop off airport road at 9970 yard. * PREC - Personal Real Estate Corporation (id:60626)
Century 21 Energy Realty
Emerald Park 51.85 Acres
White City, Saskatchewan
Incredible Investment Opportunity! Discover a prime investment opportunity located just across the street from the upcoming White City Town Centre and Royal Park planned Community. This exceptional offering comprises a total of 123 acres spread across 2 adjacent parcels, presenting a unique prospect for savvy investors. The property holds promising potential for both Industrial and Country Residential acreage lots, aligning perfectly with the anticipated growth and population boom in Saskatchewan. With its abundance of valuable resources such as Agriculture, Potash, Uranium, and critical minerals, alongside its thriving Oil industry, Saskatchewan stands as a beacon for lucrative investment opportunities. The province has consistently demonstrated resilience through global economic cycles, boasting record population, employment, investment, and export growth over the past decade. Report by The Conference Board of Canada forecasts a flurry of investment projects breaking ground in the next few years, with real business investment expected to surge. For an even more comprehensive investment package, the seller prefers to include a 72-acre parcel directly north - MLS SK989029. Noteworthy infrastructure development includes the installation of a sewer main line along Betteridge Road, enhancing the property's accessibility and appeal. Seize this exceptional investment opportunity and position yourself at the forefront of Saskatchewan's flourishing real estate landscape. Contact us now for more details and secure your stake in this promising venture! (id:60626)
Coldwell Banker Local Realty
2168 W 16th Avenue
Vancouver, British Columbia
Luxurious Custom Home with Mountain Views!Immaculately maintained 6-bedroom residence featuring soaring 10ft ceilings on both the main and basement levels. Designed with high-quality craftsmanship and exquisite finishes, this home offers a gourmet kitchen plus a functional wok kitchen, both equipped with top-of-the-line appliances. Enjoy ultimate comfort with a steam room, jetted tub, A/C, HRV, home theatre, built-in sound system, wet bar, and sauna. Perfectly located with quick access to shopping, transit, downtown Vancouver, UBC, and Richmond. Top school catchments: Trafalgar Elementary & Prince of Wales Secondary. Just minutes to prestigious private schools including York House, West Point Grey Academy, Crofton House, and St. George´s. First Open House: Aug 23/24, Sat & Sun | 2-4 PM (id:60626)
Jovi Realty Inc.
104 Cawkers Cove Road
Scugog, Ontario
Over 1.75 Acres Custom Blt *Lake Front *155 Ft Of Waterfront *Absolutely stunning lakefront estate home On Lake Scugog . Executive Located In Port Perry's Prestigious Honey Harbor Heights. Featuring 6 Bedrooms & 5 Bathrooms, Offering Approx. 7,500 Finished Sq/F Of Extraordinary Crafted Living Space, W/23Ft Soaring Cathedral Ceilings in Foyer and Great room. Newly renovated all bathrooms & kitchen on Main. Enjoy Fabulous Full Lake Views From 3 Upper Covered Balconies & Every Rooms! Boating & Fishing, Living Close To Amenities. This Home Offers Tons Of Upgrades And Luxury Matched With Stunning Decor And Taste! Enjoy The Dramatic Great Room With Vaulted Ceilings, Inground Heated Pool, BBQ equipment, Fantastic backyard direct access to Dockyard & Lake shore, 1.75-Acre Lot, Freshly Paved Driveway (2017), 3 Car Garage & Walkout Basement With Solarium, 2 Bedrooms And 2nd Kitchen. (id:60626)
Homelife Landmark Realty Inc.
2766 Sea View Rd
Saanich, British Columbia
Situated on prestigious Sea View Road, this exquisite custom residence exemplifies timeless architecture and refined coastal living. Elevated on a sun-drenched, south-facing half-acre, it captures sweeping views of Cadboro Bay. Surrounded by lush, manicured gardens, stonework, and a serene in-ground pool with water features, the over 5,000 sq. ft. home is designed for indoor-outdoor living. The main level flows effortlessly through grand principal rooms, while all 5 bedrooms and 5 bathrooms are positioned upstairs for privacy. The luxurious primary suite occupies its own wing, featuring a fireplace, spa-inspired ensuite, and breathtaking ocean views from bed or fireside reading nook. A statement kitchen centers around a substantial working island and fireplace-warmed dining area, opening onto heated, wisteria-draped terraces and tranquil fountains—perfect for al fresco dining and entertaining. This is Ten Mile Point living at its finest—private, elegant, and steps from the beach! (id:60626)
Macdonald Realty Victoria
345 Horton Street E
London East, Ontario
Amazing opportunity in revitalized downtown SoHo London. Strong net cash flow secured by 100% occupancy & National Tenant. Gross income approx $250,000(increasing with built-in escalations), cap rate >4%. Modern attractive 8,352sq ft commercial building with ample on-site parking, subdividable up to 6 units. Included loading dock & lift for full-size transport truck deliveries.Great visibility onthe main arterial road. Walking distance to downtown, train and bus stations, and on public transportation routes. Many potentialuses underr current zoning. Book a viewing appointment today! Vendor VTB mortgage. **EXTRAS** Please allow 24 hours minimum notice for showings. Owners would consideroffering a VTB first mortgage. Listing agent is related to one of the owners. (id:60626)
Streetcity Realty Inc.
3186 W 42nd Avenue
Vancouver, British Columbia
SUPER VALUE for KERRISDALE in this double lot 74.5 X 135' lot. Situated on the corner of Balaclava and West 42nd Avenue you get the perks of a corner lot just a stone's throw from Crofton House or a half block from Kerrisdale Elementary. There are so many options for a property such as this: build one or two multiplexes, build two new homes, build one large home - you decide. It is rare that such an opportunity comes up for such a property. There are two large trees on the property that would need confirmation on their removal by any buyer, but the Seller was previously told they could be removed. Do not walk the property without an appointment please as there are elderly Sellers living there. (id:60626)
RE/MAX Select Properties
8-14 North Ridge Terrace
Kitchener, Ontario
ATTENTION BUILDERS & DEVELOPERS: This prime investment opportunity offers seven brand new serviced luxury building lots (8-14) backing onto Chicopee Park & Ski Resort. Only 14 homes will be built in this modern upscale subdivision accessed by a new private road ‘North Ridge Terrace’. The Chicopee Heights neighbourhood is conveniently located with easy access to schools, shopping, restaurants, and highways (7, 8, 85 and 401). For outdoor enthusiasts, there is direct access to walking trails literally in your backyard as well as the Chicopee Ski and Tube Park. The private road will offer snow removal, private garage removal and common elements with a $185 per month road fee. This incredible Kitchener location is only an hour from Toronto. A full information package is available including approved home designs and drawings. All lots are serviced and ready to build! (id:60626)
Royal LePage State Realty Inc.
1910 Quilchena Crescent
Vancouver, British Columbia
A perfect family home in the heart of Quilchena. Positioned on a sunny corner lot, this elegant residence offers a rare mix of classic design and contemporary comfort. At its heart is a beautifully renovated kitchen - a place to gather - which flows seamlessly into the casual living/dining area and out to an oversized sundeck and private backyard. Bathed in sunlight from morning to evening, it´s an ideal setting for outdoor dining, play, or relaxed family time. The home features A/C, four spacious bedrooms, each with its own ensuite, and six bathrooms in total. Interior highlights include soaring ceilings, a generous formal living and dining area, home office, and tasteful updates throughout. Downstairs, a family room, media room, and additional bedroom provide the perfect space to unwind or host guests. Ideally located just steps from Quilchena Park, the Arbutus Club, transit, and the shops of Kerrisdale. School catchments: Quilchena Elementary and Point Grey Secondary. A true forever home! (id:60626)
Oakwyn Realty Ltd.
6150 Walkers Line
Burlington, Ontario
Spectacular 32.26 acre property in rural Burlington nestled into Bronte Creek. Located on a one-of-a-kind property 10 minutes from town just north of Britannia Road on Walkers Line. This amazing 4 bedroom Gren Weis designed bungalow with walk out lower level offers 5531 sq ft of living space and was built with high quality workmanship & features. The sprawling floor plan offers terrific livable space with an abundance of natural light and 100% privacy. A bright welcoming entrance from the front door & foyer invite you to the spacious living room & dining room with spectacular valley views. Charming sunroom & sitting area off the chefs island kitchen, make this a lovely place to start and end your day. On the other side of the home is the private primary bedroom with custom walk in closet, luxurious ensuite, also with spectacular valley views. The main floor continues with two other generous size bedrooms, a 4 piece main bathroom, laundry room & powder room. The lower level welcomes you with family room, bedroom, 3 piece bathroom, wet bar, wine cellar, office, 2nd Kitchen, storage & utilities. Walk out to the professionally landscaped stone terrace & garden with elevated seating areas & firepit. The home also features an attached double car garage with inside access. Follow the silver maple lined driveway down past the additional double detached garage, to the 6 Stall Horse Barn with wash bay, heated tack room, powder room & hay loft. The property is equipped with electric wire fencing, floodlighting, riding ring, round pen, equipment shed, manure storage & remote operated front gates with intercom.Riparian Rights Into Bronte Creek. NEC Development Control Area. 5.32 acres under CLTIP. Farmable Land. Killbride Public School Catchment Area. A truly unforgettable home & property nestled into nature & extremely private!!! (id:60626)
Royal LePage Real Estate Services Ltd.
25975 116 Avenue
Maple Ridge, British Columbia
6 flat acres with a new (2019) 5 bedroom, 6 bathroom 5956 SF luxury home and an 80'x100' SF building that is now fully finished! It has 5 bay doors and 16' ceilings! Room for 4000sf mezzanine too! City water and full irrigation. 2 gated driveways - one to each home. The property is fenced along front and sides. Each bedroom has its own bathroom with a full shower. The master includes his and her closets! This is a dream home for her and a dream property/business/playground for the whole family! (id:60626)
Royal LePage - Brookside Realty
48 Sylvadene Parkway
Vaughan, Ontario
Welcome to 48 Sylvadene Avenue a stunning custom-built residence located in one of Vaughan's most prestigious neighborhoods. This exceptional home offers over 5,000 sq. ft. of luxurious living space and features a rare 3-car garage. Inside, you'll find 5 spacious bedrooms, each with its own private ensuite, soaring 12-foot ceilings, and expansive windows that flood the home with natural light. The elegant, modern kitchen is outfitted with high-end appliances and refined finishes, seamlessly flowing into an open-concept main floor. The fully finished basement is an entertainers dream, complete with a professionally designed second kitchen, home theatre, gym, wine cellar, and direct walkout access to the backyard. This home combines timeless design with modern luxury truly a must-see. (id:60626)
RE/MAX Gold Realty Inc.
679 St Clair Street E
Chatham-Kent, Ontario
Gas Stations with Car Wash. Sale of Gas Station Pioneer with the Business. Excellent opportunity to own a very busy gas station at a very busy location. Superb store sales & gas volume yearly. 4 Pumps, 8 nozzles, double wall fuel tank. Gas Station/convenience store, car wash, propane newer pump. Located on a busy road. Close to home depot, Walmart, shoppers etc. Environment/ Appraisal Report available. Regular Gasoline 100,000 Litre capacity, Premium gasoline 25,000. Diesel - 25000. (id:60626)
Century 21 Skylark Real Estate Ltd.
8691 Armstrong Avenue
Burnaby, British Columbia
Fresh off a top-to-bottom renovation. Set on a 7,019 sq ft corner lot, the upper level boasts a 3-bed/3-bath residence plus a separate 1-bed/1-bath suite'perfect for living, renting, or multigenerational use. The ground-floor retail space is a newly built daycare center. Group Child Care (24 children) permitted and ideally situated directly across from the school. C-1 zoning gives you instant versatility: convert to a café, salon, or office'or, with permits, expand the daycare to the second floor for even greater capacity. An on-site playground is already in place, so both indoor and outdoor areas are fully ready. For investors and aspiring daycare owners, this is a rare chance to start earning income from day one. Never approach STAFF directly (Always confidential). Showing by appointments only. (id:60626)
Sutton Group-West Coast Realty
8691 Armstrong Avenue
Burnaby, British Columbia
Fresh off a top-to-bottom renovation. Set on a 7,019 sq ft corner lot, the upper level boasts a 3-bed/3-bath residence plus a separate 1-bed/1-bath suite'perfect for living, renting, or multigenerational use. The ground-floor retail space is a newly built daycare center. Group Child Care (24 children) permitted and ideally situated directly across from the school. C-1 zoning gives you instant versatility: convert to a café, salon, or office'or, with permits, expand the daycare to the second floor for even greater capacity. An on-site playground is already in place, so both indoor and outdoor areas are fully ready. For investors and aspiring daycare owners, this is a rare chance to start earning income from day one. Never approach STAFF directly (Always confidential). Showing by appointments only. (id:60626)
Sutton Group-West Coast Realty
5072 Wellington 32 Road
Guelph/eramosa, Ontario
YOUR INVESTMENT OPPORTUNITY IS KNOCKING! Incredible Opportunity: 62.32-Acre Equestrian Farm in Prime Wellington County Location! The original owner of this exceptional 62.32-acre farm has is offering you, the rare opportunity to own a signature property in one of the most desirable and accessible rural locations in Southern Ontario.Ideally situated along Wellington Road 32 near the junction of Highway 24, this property lies at the heart of the regions most sought-after corridor, conveniently positioned between the Tri-Cities (Kitchener, Waterloo, Cambridge) and Guelph. With easy access to Highway 401, it provides direct connectivity to the Greater Toronto Area, making it an excellent choice for commuters, business operators, or investors seeking regional access. Perched to take full advantage of the stunning pastoral views, the home overlooks rolling fields and a tranquil pond, delivering a peaceful and private country lifestyle just minutes from urban conveniences. The well-maintained bungalow features three generously sized bedrooms, a bright and airy layout, and a walk-out basement offering additional living space or potential for a secondary suite.This farm is ideally suited for equestrian use or other income-generating ventures such as storage facility or at home business. The property includes a large 7 stall bankbarn and an attached 14 stall horse barn with adjoining 60 x 120 indoor riding arena. Approximately 35 acres are currently workable, providing significant agricultural potential or room for expansion. here are multiple revenue streams available to a savvy buyer whether you are looking to live on-site and generate passive income or hold as a long-term investment. With so few properties like this ever coming to market and with demand for this kind of land only increasing the possibilities here are as vast as the landscape itself. Live on site and watch your investment increase in value as the demand for development land increases in the future. (id:60626)
Royal LePage Royal City Realty
50 Green Grove Dr
St. Albert, Alberta
Opportunity to purchase a profitable, well-established car wash in affluent St Albert. Turn-key owner/operator opportunity, sale includes all fixtures and equipment. Prime location on St Albert Trail with over 40,000 vehicles passing daily. Regular, professional maintenance to equipment. 12 wand wash stations and 2 touchless drive-thru bays. Upgraded, modern coin & credit/debit card payment system. (id:60626)
Nai Commercial Real Estate Inc
118 Cairns Landing
Canmore, Alberta
Located within Cairns Landing—Canmore’s only gated community—this extraordinary estate offers a rare blend of mountain elegance, seclusion, and convenience. Set on over 25,000 square feet of land and capturing commanding views of the Three Sisters, Ha Ling, and the Fairholme Range, the property is designed for those who value privacy without compromise. With over 4,000 square feet of living space between the main residence and a separate one-bedroom guest house, the home marries timeless mountain architecture with clean, modern aesthetics. At its heart is a dramatic great room that opens onto more than 1,000 square feet of elevated outdoor living—perfectly positioned for sun-drenched afternoons, evening entertaining, or tranquil mornings overlooking the peaks. A private outdoor pool brings a resort-quality touch rarely found in the Bow Valley, while the heated five-car garage ensures space for vehicles, gear, or an alpine collection. Just steps away, the Bow River pathway invites you to stroll beside the river into downtown Canmore, while fly fishing, mountain biking, and hiking trails begin quite literally at your doorstep. Framed by Canada’s iconic Banff National Park—with world-class skiing and untouched wilderness only a short drive away—this is a legacy property for those who seek comfort, sophistication, and access to one of the most inspiring landscapes in North America. (id:60626)
Sotheby's International Realty Canada
5072 Wellington 32 Road
Guelph/eramosa, Ontario
YOUR INVESTMENT OPPORTUNITY IS KNOCKING! Incredible Opportunity: 62.32-Acre Equestrian Farm in Prime Wellington County Location! The original owner of this exceptional 62.32-acre farm has is offering you, the rare opportunity to own a signature property in one of the most desirable and accessible rural locations in Southern Ontario.Ideally situated along Wellington Road 32 near the junction of Highway 24, this property lies at the heart of the regions most sought-after corridor, conveniently positioned between the Tri-Cities (Kitchener, Waterloo, Cambridge) and Guelph. With easy access to Highway 401, it provides direct connectivity to the Greater Toronto Area, making it an excellent choice for commuters, business operators, or investors seeking regional access. Perched to take full advantage of the stunning pastoral views, the home overlooks rolling fields and a tranquil pond, delivering a peaceful and private country lifestyle just minutes from urban conveniences. The well-maintained bungalow features three generously sized bedrooms, a bright and airy layout, and a walk-out basement offering additional living space or potential for a secondary suite.This farm is ideally suited for equestrian use or other income-generating ventures such as storage facility or at home business. The property includes a large 7 stall bankbarn and an attached 14 stall horse barn with adjoining 60 x 120 indoor riding arena. Approximately 35 acres are currently workable, providing significant agricultural potential or room for expansion. here are multiple revenue streams available to a savvy buyer whether you are looking to live on-site and generate passive income or hold as a long-term investment. With so few properties like this ever coming to market and with demand for this kind of land only increasing the possibilities here are as vast as the landscape itself. Live on site and watch your investment increase in value as the demand for development land increases in the future. (id:60626)
Royal LePage Royal City Realty
365 Kingston Road E
Ajax, Ontario
An outstanding investment opportunity for commercial investors seeking a carefree landlord experience. The property is leased to a AAA+ tenant, a licensed childcare center / daycare / Montessori school under the CWELCC program on a Triple Net Lease, meaning the tenant is responsible for property taxes, insurance, and all maintenance costs. The building is well-maintained. This heritage building was relocated to its current site in 2005 by a developer, who undertook major restorations in 2010, including a new foundation, electrical system, plumbing, flooring, and partial exterior brick replacement. Buyers are advised to verify all building details. The tenant owns stoves, refrigerators, washer/dryer, and all chattels. The current triple-net monthly rent is $20,938 (including HST), with a scheduled increase to $22,807 (including HST) in 2028. (id:60626)
Enso Realty Inc.
3155 Bradner Road
Abbotsford, British Columbia
LOCATION! LOCATION! LOCATION! This stunning East facing 2 stories house has 6 beds and 4 baths, this under 10 acre hobby farm is located in West Abbotsford, the land is relatively flat, close to schools, shopping, parks, public transport, Fraser highway and Trans Canada highway. This property is producing some income from 3 acres of Duke berry and some rental income (ask for more details). Well is drilled for irrigation and berry can be extended on 3 more acres. This house has a potential for 2 bedrooms BSMT suite for mortgage helper. It has 2 roads frontage for easy access for large vehicles, a large 30x70 metal clad workshop/barn and 1 covered sundeck to entertain guests. CONTACT FOR A PRIVATE VIEWING. (id:60626)
Homelife Benchmark Realty (Langley) Corp.
748 Chesterfield Avenue
North Vancouver, British Columbia
Opportunity awaits in the heart of Central Lonsdale. This well-maintained 11-unit, 3-storey building sits on a prime 10,488 sq.ft. corner lot, measuring 75' x 140'. Originally constructed in 1953, the building received an addition in 1976. It boasts immaculate upgrades & renovations, with unit sizes ranging from spacious 1-bedroom homes of 700 sq.ft. to comfortable 2-bedroom homes of 1,000 sq.ft. This property is ideal for an owner/operator, offering solid rental income & potential for redevelopment with restrictions. Centrally located along the Lonsdale Avenue corridor, Central Lonsdale serves as a vibrant cultural hub, just steps away from a variety of amenities, including Whole Foods Market, beautiful parks for outdoor enthusiasts, Lonsdale Quay, the SeaBus, & Queen Mary Elementary. (id:60626)
Sutton Group-West Coast Realty
748 Chesterfield Avenue
North Vancouver, British Columbia
Opportunity awaits in the heart of Central Lonsdale. This well-maintained 11-unit, 3-storey building sits on a prime 10,488 sq.ft. corner lot, measuring 75' x 140'. Originally constructed in 1953, the building received an addition in 1976. It boasts immaculate upgrades & renovations, with unit sizes ranging from spacious 1-bedroom homes of 700 sq.ft. to comfortable 2-bedroom homes of 1,000 sq.ft. This property is ideal for an owner/operator, offering solid rental income & potential for redevelopment with restrictions. Centrally located along the Lonsdale Avenue corridor, Central Lonsdale serves as a vibrant cultural hub, just steps away from a variety of amenities, including Whole Foods Market, beautiful parks for outdoor enthusiasts, Lonsdale Quay, the SeaBus, & Queen Mary Elementary. (id:60626)
Sutton Group-West Coast Realty
Dl 1243 Boulder Pit Road
Salmo, British Columbia
Large Trophy Wilderness Acreage with Conservancy Value - Salmo, BC. 2,560 acres in one of the most pristine wilderness areas in British Columbia. High Conservation Value holding key access point to west side of Darkwoods Conservancy area. Creek runs through for 4 kms. Only 5 mins to Salmo. Completely outside the ALR and although has been logged previously, still a significant volume of merchantable timber remaining on the property. Call for details. (id:60626)
Landquest Realty Corporation
300 Notre Dame Street
Atholville, New Brunswick
INVESTMENT OPPORTUNITY! - 38 UNIT MULTI-FAMILY PROPERTY FOR SALE IN ATHOLVILLE, NB. This 38-unit property offers the perfect blend of location, convenience, and long-term value. Nestled in a prime area, residents enjoy breathtaking views and the ease of being just steps away from restaurants, schools, and shopping. Plus, the stunning Baie des Chaleurs is only a short walk away, providing a serene escape right in the neighborhood. This well-maintained building has seen numerous upgrades over the years, ensuring lasting appeal for both investors and tenants. Each unit is equipped with a fridge, stove, and washer/dryer hookups, offering tenants comfort and convenience. With its strong rental potential, desirable location, and continuous improvements, this property is a fantastic opportunity to expand your real estate portfolio. Whether you're a seasoned investor or looking to make your mark in the rental market, this is one you won't want to miss. Contact your REALTOR® today for more details! (id:60626)
RE/MAX Avante
7129 Cardinal Court
Burnaby, British Columbia
ATTENTION DEVELOPERS & INVESTORS. Large property located with TOA Tier 3 near Sperling Skytrain Station, which allows for an 8 story tower with an FAR of 3. Mostly flat lot. Located in a QUIET cul-de-sac street on the edge of the TOA with potentially excellent VIEWS of BURNABY LAKE upon redevelopment. DO NOT WALK ON PROPERTY. Contact your realtor for more details. (id:60626)
Team 3000 Realty Ltd.
1098 Wurster Place
Breslau, Ontario
Welcome to your dream home, an expansive estate offering over 12,000 square feet of luxurious living space. This stunning residence features 11 spacious bedrooms, including a separate two-story in-law suite, perfect for guests or multi-generational living. Nestled on over 7 acres of beautifully landscaped land, the property provides both privacy and tranquility on a quiet dead-end road. Enjoy outdoor living at its finest with a sparkling pool and a cozy enclosed hot tub, ideal for relaxation year-round. The home also boasts a generous four-car garage, ensuring ample space for vehicles and storage. With elegant finishes and abundant natural light, this estate is designed for comfort and style, making it the perfect haven for family gatherings and entertaining. Don't miss the chance to make this remarkable property your own! (id:60626)
RE/MAX Twin City Realty Inc.
7306 Wellington Rd 21
Elora, Ontario
For the first time in over 35 years, a truly exceptional opportunity presents itself: 98 acres of diverse, breathtaking land located just outside the picturesque village of Elora. This truly one-of-a-kind property combines 68 acres of productive farmland with 28 acres of unspoiled natural landscape, including over 2,300 ft of road frontage and over 2,700 ft of water frontage on the Grand River. Private trails wind through the woods down to and along the banks of the Grand River, perfect for peaceful walks or immersive nature experiences. Only minutes away, the Elora Conservation Area offers even more ways to enjoy the area's stunning landscapes and outdoor adventures. At the heart of the property stands a charming 4-bedroom post-and-beam farmhouse, originally built in the 1850s. Thoughtfully updated over the years, the home balances timeless character with modern comfort. The residence is set well back from the road, ensuring complete privacy. Additional features include a bank barn (50' x 100'), storage barn (attached to bank barn, 25' x 70'), detached triple car garage/shop (30' x 50'), storage barn (30' x 50'), and milk shed (15' x 17'). Steps from the covered porch of the main house is a tranquil swimming pond, including a sandy beach area and patio, perfect for summer afternoons or evening sunsets. Whether you're looking to build your dream estate, or simply enjoy one of Ontario’s most scenic properties, don’t miss this once-in-a-lifetime opportunity. (id:60626)
The Agency
7306 Wellington Rd 21
Elora, Ontario
For the first time in over 35 years, a truly exceptional opportunity presents itself: 98 acres of diverse, breathtaking land located just outside the picturesque village of Elora. This truly one-of-a-kind property combines 68 acres of productive farmland with 28 acres of unspoiled natural landscape, including over 2,300 ft of road frontage and over 2,700 ft of water frontage on the Grand River. Private trails wind through the woods down to and along the banks of the Grand River, perfect for peaceful walks or immersive nature experiences. Only minutes away, the Elora Conservation Area offers even more ways to enjoy the area's stunning landscapes and outdoor adventures. At the heart of the property stands a charming 4-bedroom post-and-beam farmhouse, originally built in the 1850s. Thoughtfully updated over the years, the home balances timeless character with modern comfort. The residence is set well back from the road, ensuring complete privacy. Additional features include a bank barn (50' x 100'), storage barn (attached to bank barn, 25' x 70'), detached triple car garage/shop (30' x 50'), storage barn (30' x 50'), and milk shed (15' x 17'). Steps from the covered porch of the main house is a tranquil swimming pond, including a sandy beach area and patio, perfect for summer afternoons or evening sunsets. Whether you're looking to build your dream estate, or simply enjoy one of Ontario’s most scenic properties, don’t miss this once-in-a-lifetime opportunity. (id:60626)
The Agency
Units 2-3, 4819 Roper Road
Edmonton, Alberta
Click Brochure link for more details*** Introducing Roper Crossing, Edmonton’s newest showroom / industrial condominium project - completed November 2023. Strategically located in South Edmonton, along Roper Road, and just east of 50th Street, Roper Crossing is a game-changing complex that redefines the landscape of property ownership. This is an extraordinary opportunity for business owners seeking an exceptional space to thrive. Built by Carlson Construction, a Legacy Builder, Roper Crossing offers a harmonious blend of modernity, elegance, and functionality in a strategic location. The adjacent parcel to the west is currently under development with a Petro Canada gas bar / convenience store with a Burger King; along with an additional 10,000 square feet of retail space. Embrace the future of industrial flex space and secure your place at Roper Crossing, where dreams evolve into reality, and success becomes the norm. Reach out to our dedicated team today to secure your business’ position at Roper Crossing. (id:60626)
Honestdoor Inc.
522 Appian Way
Coquitlam, British Columbia
ATTN DEVELOPERS & INVESTORS - Discover an exceptional investment opportunity in Coquitlam West! This 4-bed, 3-bath home sits on a 7500+sq. ft. lot located within the Lougheed Town Centre Station. TOD Tier 3 zone, this prime location offers an FSR of 3.0, allowing for up to 8 stories of vibrant community living. Enjoy proximity to Lougheed Town Centre, restaurants, amenities, groceries, and shopping. Making it an unparalleled developer opportunity. Don´t miss the chance to transform this property into a profitable venture in a prime redevelopment location. (id:60626)
Exp Realty
514 Appian Way
Coquitlam, British Columbia
ATTN DEVELOPERS & INVESTORS - Discover an exceptional investment opportunity in Coquitlam West! This 4-bed, 3-bath home sits on a 7500+sq. ft. lot located within the Lougheed Town Centre Station. TOD Tier 3 zone, this prime location offers an FSR of 3.0, allowing for up to 8 stories of vibrant community living. Enjoy proximity to Lougheed Town Centre, restaurants, amenities, groceries, and shopping. Making it an unparalleled developer opportunity. Don´t miss the chance to transform this property into a profitable venture in a prime redevelopment location. (id:60626)
Exp Realty
880 Ranch Park Way
Coquitlam, British Columbia
DEVELOPERS & INVESTORS - Welcome to 880 Ranch Park Way, Coquitlam, an extraordinary investment opportunity in the Coquitlam Center SkyTrain TOD Tier 3 zone! This charming 4-bed, 3-bath home sits on a 11,424 square ft lot, offering breathtaking mountain views from its hilled slope with an opportunity to enjoy unparalleled living in the sky. Ideal for investors and developers, unlocking prime redevelopment potential. Transform this site up to 8-stories tall, with a thriving community within minutes of Coquitlam Center, SkyTrain, shops, and restaurants. Don´t miss this chance to capitalize on a rare real estate gem! (id:60626)
Exp Realty
4807 Paton Street
Vancouver, British Columbia
Welcome to this beautiful 3-level split contemporary style executive residence w/stunning 180 degree snow-capped mountains & amazing city views in the most prestigious Quilchena Area. Spacious living & dining areas admiring all seasons picturesque breathtaking VIEWS! Solid house w/updated kitchen, flooring, 7 yr roof which are built to last! Timeless contemporary design throughout, nice flow from indoor to covered outdoor patio for entertainment. chic back yard w/charming cherry blossom trees! from living room offers the most fantastic experiences of painting-like VIEWS through day! Located in quiet area but w/easy access to Downtown, UBC, Kerrisdale shoppings, private schools, Crofton House, mins walking to PW Secondary, Trafalgar Elementary. Wonderful urban life starts here! Act fast! (id:60626)
RE/MAX Select Properties
412 Stewart Rd
Salt Spring, British Columbia
Secluded Luxury Estate with Ocean Views and Swimming Pond on 4.95 Acres. Discover a rare opportunity to own a private Salt Spring Island sanctuary with sweeping ocean, mountain, and island views. Set on nearly 5 acres of beautifully landscaped grounds, this gated estate offers a unique blend of luxury, natural beauty, and thoughtful design. The property is a true retreat, featuring two ponds — one a tranquil swimming/koi pond complete with a dock, waterfall, and gazebo, and the other, a natural spring-fed pond. The custom-built West Coast main residence is crafted for both comfort and entertaining, offering a chef’s kitchen equipped with a Wolf induction stove, Sub-Zero fridge, freezer, and wine fridge, a formal dining room, grand living area with impressive stone fireplace, theatre room, and gym. Also included are a high-end detached cottage and a fully accessible studio/workshop — ideal for guests, multigenerational living, or creative pursuits. Enjoy ultimate peace of mind with geothermal heating and cooling, a 100KW Cummins backup generator, & private gated entry. Just 10 minutes from Ganges and adjacent to the scenic Peter Arnell hiking trails, this estate is truly a rare offering on Salt Spring — where privacy, elegance, and nature converge. (id:60626)
Pemberton Holmes - Salt Spring
4652 North Shore Road
Frontenac, Ontario
Incredible opportunity to engage in the construction of an architecturally significant home, on a premier lake, only 15 minutes north of Kingston. A true estate property combining rugged beauty, an extensive shoreline and unmatched privacy. 4652 North Shore Road is a 3.16 acre parcel with close to 800 feet of deep, clean waterfront on Loughborough Lake. This is a collaboration between Michael Preston Design and Clayton Custom Homes a renowned design/build team who have combined their talents on several waterfront projects in the Kingston area. Permits are in hand for a bespoke 3700 square foot main residence, a 300 sq. ft. bunkie (with bathroom), and a 300 sq. ft. cabana at the waters edge. A new stationary cedar dock is already in place, with an 8x20 cedar floater. The house has a main floor primary suite, with 3 additional bedrooms and two bathrooms on the second floor (one ensuite). The dwelling has been designed so that all principal rooms have expansive water views - including all bedrooms. The ground floor offers 10 ceilings, with 9 high glazing throughout the entry and great room. Other features of this home include;- Wide plank white oak engineered hardwood flooring- Solid masonry wood burning fireplace- Custom walnut millwork (kitchen, built-ins, vanities)- European, triple glazed, aluminum windows and doors- Covered porch with automated screens- In floor heat throughout main floor- Slab on grade construction with ICF foundation- Stone or quartz counters in kitchen, pantry, laundry, vanities- Spray foam insulation in all walls, with blown in cellulose in attic spaces- Fully tiled showers with glass enclosures - primary bathroom with linear drain and curbless entry.- Tiles, fixtures and faucets have been hand selected by Shannon Soro Interior Design. The site prep and ground work have been completed on the property, and construction is ready to begin. (id:60626)
Royal LePage Proalliance Realty
7640 Francis Road
Richmond, British Columbia
Prime Development Opportunity! This nearly half-acre parcel offers exceptional potential for redevelopment. Conveniently located in the highly soughtafter Broadmoor neighbourhood in Richmond, BC. This area offers plenty of green spaces, schools, shopping centres, restaurants and provides easyaccess to the Arthur Lang and Oak Street bridges to Vancouver and Hwy #99 South. The City will support a 50-unit, 100% market rental apartment building. (id:60626)
Century 21 Creekside Realty (Luckakuck)
112 + 116 Sunset Boulevard
Vernon, British Columbia
Seller may provide VTB up to $500,000, no interest/principal payments, 36 months; Inquire for details. Discover the epitome of luxury living in the prestigious gated community of Beverly Hills Estates. Perched gracefully on an acre of hillside, this custom-built masterpiece offers breathtaking views of the lake, mountains, and award-winning equestrian stables below, and INCLUDES the adjacent, separately titled lot. However, the home or lot can be purchased separately from each other (ask agent for details). This turn-key property is offered fully furnished, complete with all kitchen utensils, appliances, linens, etc. making your move effortless. The home boasts two luxurious primary suites, each with custom closets and spa-inspired ensuites. The second primary suite features a chic wet bar and a custom-built bed strategically positioned to capture unobstructed views through floor-to-ceiling windows. The master suite add-on was a substantial $1,000,000 investment, recently completed, and includes a safe-room walk-in closet that was overbuilt with a metal locking door. At the heart of the home is a stunning great room framed by towering windows that open onto an expansive pool deck, perfect for entertaining with its hot tub, fire pit, and multiple outdoor living spaces—complete with an outdoor bathroom. The property also features an immersive home theater and fitness room. The oversized, heated, triple-car garage provides ample storage for vehicles and recreational equipment. Nearby amenities include the Vernon Yacht Club, Sparkling Hill Resort, Predator Ridge Golf and renowned wineries. (id:60626)
Sotheby's International Realty Canada
1618 St Lawrence Avenue
Kingston, Ontario
Spectacular masterpiece, on the St. Lawrence River. Architectural custom built, over 6,000 square feet of striking interior design. This is not just a home but one that encompasses a beautiful lifestyle. This structural magnificent home is designed with superior finishing's in every room. This stunning home is nestled in Treasure Island, South facing panoramic waterfront views from almost every room. Multiple level terraces to waterfront, designed with granite & stone, chefs dream kitchen with Viking, Wolf, Miele and Fisher Paykel appliances. The living area has plenty of room for entertaining with a gorgeous fireplace. Elevator upon arrival from garage to all levels. The interior features 4-5 bedrooms, 3 fireplaces (one wood). Stunning view of sun rise and sunsets from 2 screen in balconies with power screens and magnificent view of The St. Lawrence River. Main level billiard room, large multipurpose room above garage, custom design sound proof music room, and fitness room. Landscaping is impeccably maintained with much attention to detail. A quintessential home offering a fabulous setting for family gatherings & entertaining indoor and outdoor. A short walk will take you to Treasure Island Marina and Cove restaurant. This property is in a class of its own. Be sure to check out our video and our drone footage (id:60626)
Royal LePage Proalliance Realty
30 Bigwin Island
Lake Of Bays, Ontario
Discover the epitome of luxury living on Lake of Bays with the prestigious Bigwin Island Waterfront Community and its exclusive, SOLD OUT Private Golf Club. This exceptional 2,700 sq ft custom-built home by SML, complemented by an additional 600 sq ft of sun-drenched deck space, redefines elegance. Featuring 4 bedrooms, 3 bathrooms, and a luxurious Muskoka Room, this residence promises an unmatched retreat. Savor summer evenings on the expansive deck, gather around the campfire, or enjoy waterfront vistas from your private dock. This four-season sanctuary offers unparalleled delight. The 440 sq ft attached garage provides ample storage or the potential to add a 5th bedroom and 4th bathroom, enhancing the home's versatility. Membership in this exclusive waterfront retreat offers a tranquil lifestyle enriched by expert property management and maintenance services. Enjoy leisurely pursuits with access to fine dining, golf, tennis, and a range of resort-style amenities. Benefit from concierge services including dock-to-dock shuttles and boat valet, ensuring effortless enjoyment. An Equity Membership to the esteemed Bigwin Island Golf Club is available with this property, providing access to a club designed for all ages and skill levels. Seize the opportunity to elevate your lifestyle amidst the allure of Bigwin Island. Additionally, the adjacent vacant lot to the east is available for purchase, offering over 400 ft of exclusive waterfrontage and the potential to create a family compound. Just 2.5 hours from Toronto, this lake home offers both an active lifestyle and a peaceful retreat. Embrace the chance to make it yours. (id:60626)
Chestnut Park Real Estate
1564 W 26th Avenue
Vancouver, British Columbia
Seize your chance to own a prestigious Shaughnessy's legacy, nestled on a flat 70x125 lot with RS5 Zoning, north-to-south facing. This Solid Georgian masterpiece boasts around 4,000 SF of elegantly maintained and updated living space, featuring glorious living&dining room, gourmet kitchen with cozy nook, bright SOUTH exposure family room having access to the sun deck&lush park-like backyard. Upstairs offers 5 large bedrooms including an oversized primary ensuite. The functional layout includes a basement with separate entrance, ideal for secondary suite or entertainment. Amenities: a detached double garage, automatic irrigation, heated pool,BBQ area.Located minutes walk from York House, Little Flower private school, Arbutus Club. Live today, renovate or build your dream home future! (id:60626)
Nu Stream Realty Inc.
4291 W 9th Avenue
Vancouver, British Columbia
GOOD SIZE CORNER LOT with a beautiful house in Point Grey community center. The previous owner and the sellers have done a major renovation including raising the home 4 feet, foundation, drainage, chimney, stucco, floor plan, kitchen, bathrooms, and much more. Almost like brand new roofs, bathrooms and sundeck. This 5 bedrooms, 3.5-bathrooms home offers over 3,300 sqft of luxury on a 6,158 sqft. Close to shops, Queen Mary, Lord Byng School, Safeway & 6 bank branches, Trimble Park and WPGA School. (id:60626)
Amex Broadway West Realty
42 Niagara Street
Hamilton, Ontario
This freestanding 19,620 sq ft industrial building in North Hamilton offers a rare investment opportunity with high functionality and excellent condition. Featuring one bay door, 14 ft ceiling height, both dock and drive-in loading options, and 10% office space, it meets a variety of industrial and business needs. Located in a prime area with easy highway access and surrounded by three main streets, the property provides ample outdoor storage and parking. With its strong logistical advantages and strategic location in Hamilton's industrial core, this building is ideal for both investors and businesses seeking a quality industrial asset. (id:60626)
RE/MAX Escarpment Realty Inc.
42 Niagara Street E
Hamilton, Ontario
This freestanding 19,620 sq ft industrial building in North Hamilton offers a rare investment opportunity with high functionality and excellent condition. Featuring one bay door, 14 ft ceiling height, both dock and drive-in loading options, and 10% office space, it meets a variety of industrial and business needs. Located in a prime area with easy highway access and surrounded by three main streets, the property provides ample outdoor storage and parking. With its strong logistical advantages and strategic location in Hamilton's industrial core, this building is ideal for both investors and businesses seeking a quality industrial asset. (id:60626)
RE/MAX Escarpment Realty Inc.
1221 Keast Drive
Sudbury, Ontario
Welcome to 1221 Keast Drive, an extraordinary 7,900 sq ft, single-level waterfront estate set along the shores of Ramsey Lake. This luxurious property perfectly balances elegance, privacy, and convenience, offering a prime location just a short walk from the Medical School, University, and HSN. Spanning nearly two acres of level land, the estate features an impressive 800 ft of pristine water frontage, including a private 200 ft sand beach. Step inside to the grand great room, where 24 ft ceilings and expansive floor-to-ceiling windows flood the space with natural light and provide stunning views of the lake. The gourmet kitchen is a chef’s dream, with 16 ft ceilings, custom cabinetry by Trandz Kitchens, and top-of-the-line commercial appliances. A butler’s kitchen adds functionality, ideal for entertaining or daily use. The home’s layout includes six generously sized bedrooms, three full bathrooms, and two powder rooms. The primary suite serves as a private retreat, offering panoramic views of the lake, a spa-like ensuite and a walk-in closet. A dedicated theatre room with stadium seating offers the perfect movie night experience. The rec room and bar seamlessly lead to an outdoor kitchen, making indoor-outdoor living effortless. Additional features include a laundry room with two washers and dryers, two mechanical rooms housing all essential systems, and a state-of-the-art fire suppression system. The home is constructed with premium Avac Beton architectural panels from Quebec, ensuring durability and style. Designed by renowned architect Roch Belair, this estate is a modern masterpiece. A 1,800 sq ft heated garage provides ample storage for vehicles and equipment. An invisible fence provides security for pets, while two large humidifiers maintain balanced indoor humidity levels during the winter months. 1221 Keast Drive represents a rare opportunity to own an architectural gem in one of Sudbury’s most prestigious and sought-after locations. (id:60626)
RE/MAX Crown Realty (1989) Inc.
9 Monica Road
Tiny, Ontario
A rare opportunity to own over 300 feet of private Georgian Bay waterfront in one of Tinys most coveted enclaves. Set on 2+ acres with unobstructed views of the Bay and Collingwood ski hills, this 4-bedroom, 5-bathroom estate is the ultimate family retreat or year-round residence. The ultimate destination for privacy and enjoying all that truly matters in life. Enjoy a waterfront lifestyle like no other swimming, fishing, boating, and paddleboarding from your private dock with hoist, or simply relaxing on the beach while taking in the panoramic lake and mountain views. Surrounded by nature and mature trees, the property offers total privacy, while still ensuring easy access to nearby biking/hiking trails, golf courses, provincial parks, beaches, and campsites. There's even a 2.5 KM stretch of sandy beach just steps from the property. Perfect for outdoor enthusiasts and families alike.The beautifully crafted home features vaulted ceilings, skylights, two wood-burning fireplaces, new hardwood flooring, and a spacious great room overlooking the water. Wolf gas stove, oversized island, and two walkouts to an expansive deckideal for BBQs. Imagine your family gathered around the open chefs kitchen cooking dinner, and cozying up by the fireplace while staring out over Georgian Bay from the couch. Additional highlights include a heated bunkie with 3-pc bath, treehouse with electricity and heat, powered 3-car garage with bath and workshop sink, and a finished basement with temperature-controlled wine cellar. The primary suite offers a walk-in closet and spa-like ensuite with steam shower. Only 40 mins to Barrie and 90 mins to Toronto. This rare offering combines luxury, recreation, and natural beauty dont miss your chance to experience the best of Georgian Bay living! An unbeatable lifestyle and once in a lifetime opportunity to own such a piece of land. (id:60626)
Sotheby's International Realty Canada

