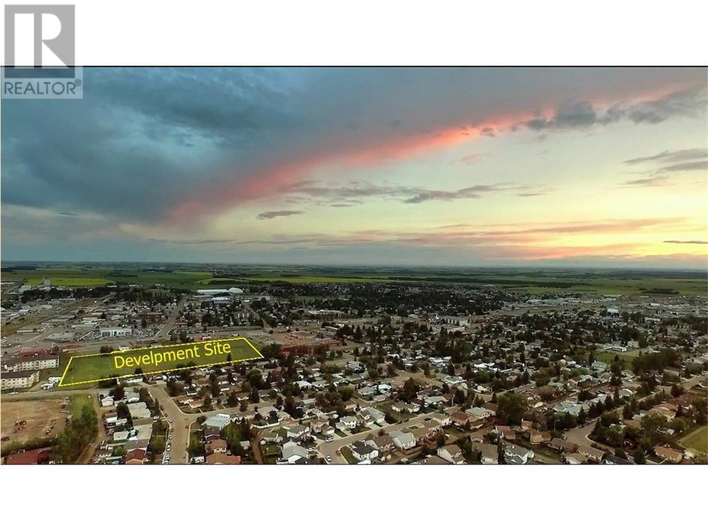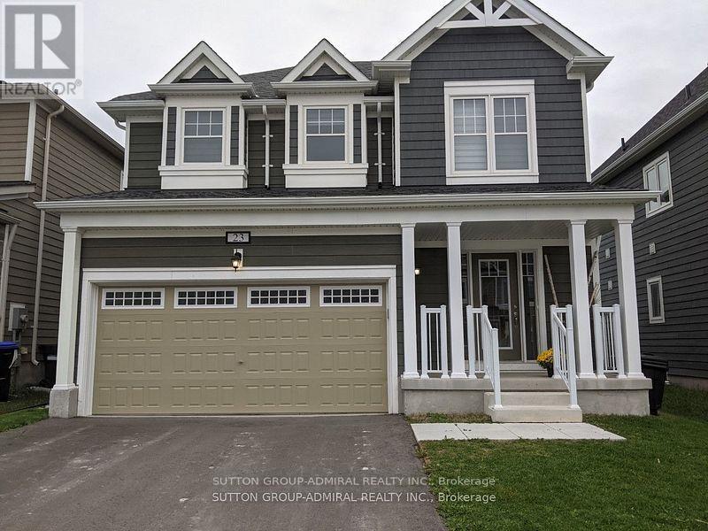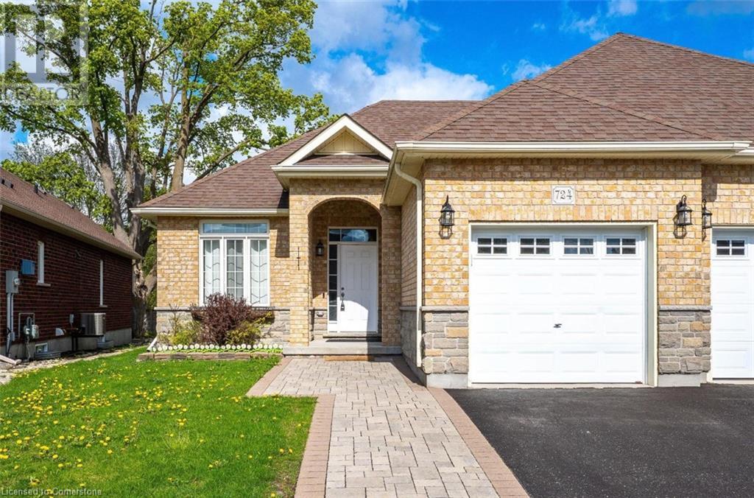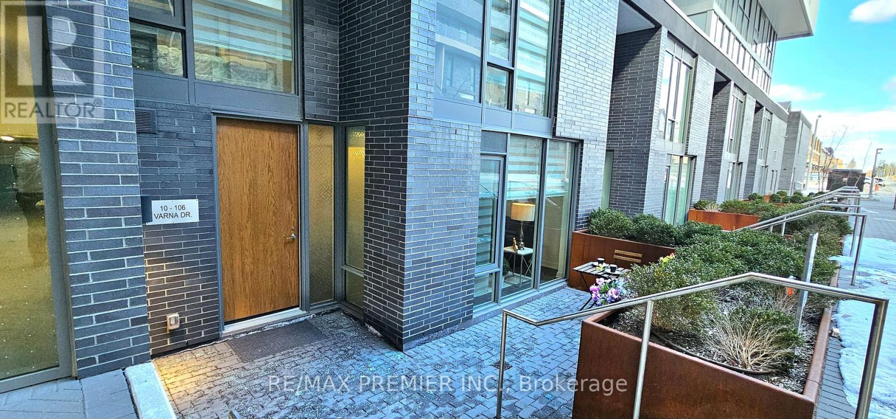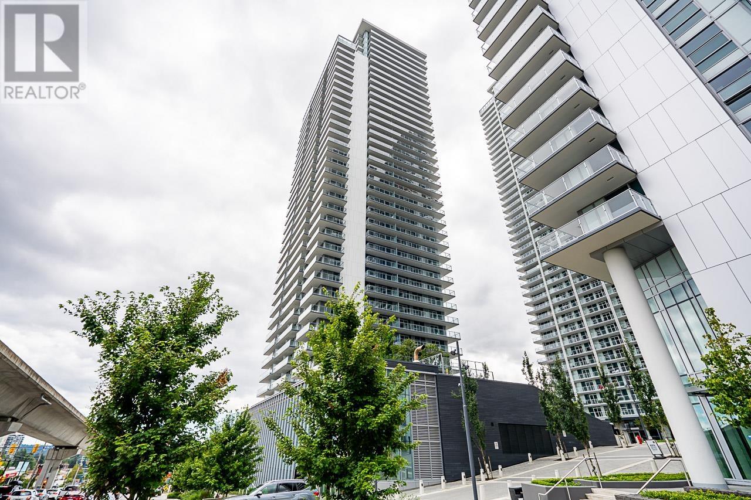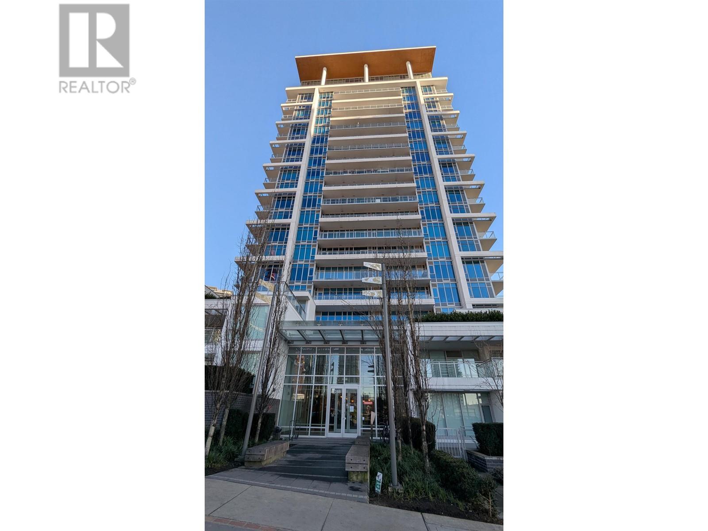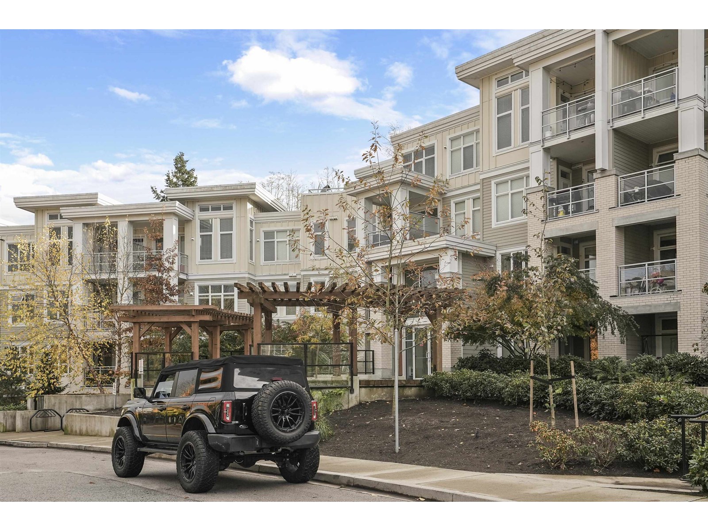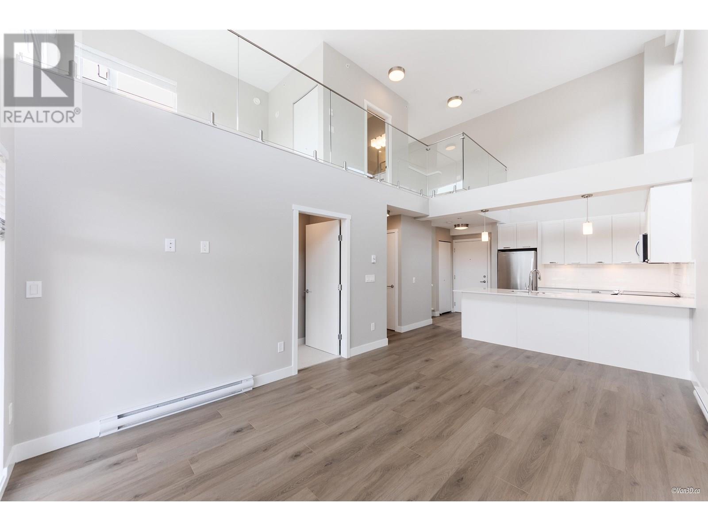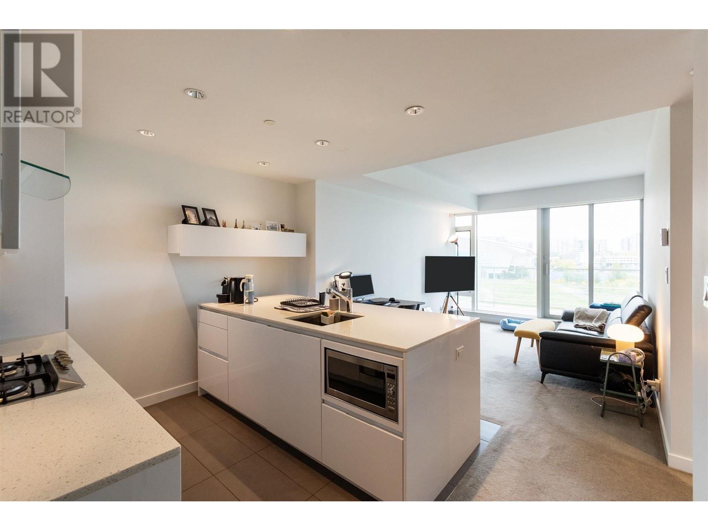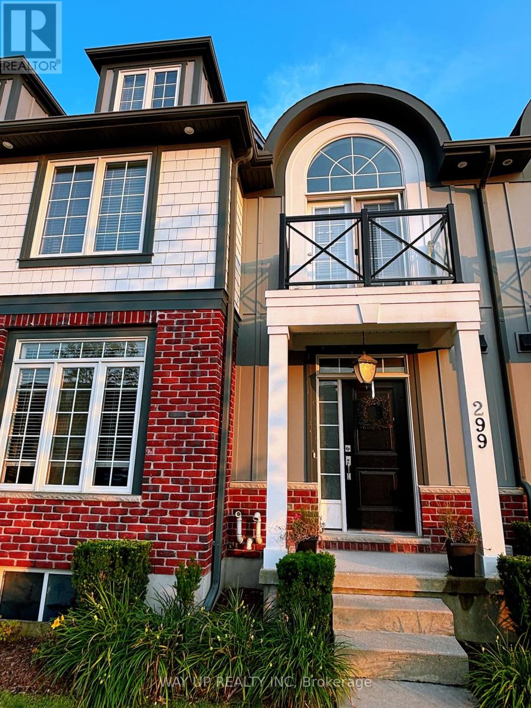11 Link Spur
Claresholm, Alberta
Welcome to this extraordinary executive home, ideally located directly across from the Claresholm Golf Course. With 6 spacious bedrooms and 4 bathrooms, this beautifully updated residence offers the perfect blend of luxury, functionality, and breathtaking views.From the moment you enter, you'll be greeted by a warm and welcoming foyer, highlighted by a striking wood-and-metal staircase railing leading to the lower level. The heart of the home is a chef-inspired kitchen featuring modern fixtures, a stylish tile backsplash, a large island with seating, refreshed appliances (2018), pot lighting, and a convenient garburator. A unique peek-a-boo window under the cabinets brings in natural light and adds to the thoughtful design. The walk-in pantry with wood shelving is located just off the laundry/mudroom, offering the perfect layout for unloading groceries with ease.Thoughtful Layout with Dual Laundry Areas:The main floor laundry room has been recently updated with new cabinetry, a mop sink, and generous storage. A second laundry area in the basement adds extra convenience for larger households or guests.The open-concept dining and living areas are ideal for entertaining or quiet evenings at home. The dining space flows seamlessly onto a large, screened-in, covered deck where you can take in panoramic westward views of the Porcupine Hills and nearby farmland — the perfect setting for sunsets, outdoor dining, or a future hot tub.Spacious Bedrooms & Luxurious Primary Suite:The main level includes 3 bedrooms and 2 bathrooms. The primary suite is a private retreat, complete with a walk-in closet, a 3-piece ensuite featuring double sinks and a custom tile shower, and direct access to the covered deck.Versatile Lower Level for Family or Guests:The fully finished lower level offers 3 more bedrooms and 2 bathrooms. Two of the bedrooms share a cleverly designed 2-piece bath, each with its own private vanity. A large recreation room with soaring 10-foot ceilings provides ample space for a pool table or entertainment setup. In-floor heating throughout the basement adds an extra layer of comfort, along with dedicated mechanical and laundry rooms.Extensive updates completed in 2018 include:New flooring and fixturesFresh interior paintKitchen appliance upgradesMudroom cabinetryThe oversized double attached garage (639 sq. ft.) is a standout feature — fully insulated, drywalled, and equipped with in-floor heat. With two man doors and ample room for storage or workshop space, it’s ideal for hobbyists or car enthusiasts.A Rare Opportunity:This meticulously maintained and thoughtfully designed home is move-in ready and perfect for families, retirees, or anyone looking to enjoy the best of Claresholm living in an unbeatable location. (id:60626)
RE/MAX Real Estate - Lethbridge (Claresholm)
4535 51 Avenue
Olds, Alberta
Looking for an investment or business opportunity? Here is a potential RETAIL DEVELOPMENT SITE in the fast-growing community of Olds, Alberta. Olds is centrally located between Calgary and Red Deer and serves many of the surrounding communities as well as Mountain View County. This property features a great central location in a new developing area, approx. 1.05 acres, fully serviced site. Benefits include no business tax, lower lot price than surrounding cities, high traffic area, close to shops and restaurants, easy access to all the amenities provided in the Town of Olds, close proximity to nearby recreational areas and minutes off major highway QE2. See brochure for further information. Note: Adjacent lots also available for sale. (id:60626)
RE/MAX Aca Realty
46230 Second Avenue, Chilliwack Proper East
Chilliwack, British Columbia
his 3 Bedroom home has a master on the main floor and 2 bedrooms up. Original hardwood floors, bright kitchen & updated windows, new paint. Lots of storage in the basement area plus Garage. Fully fenced yard on a 62' x 122"Iot with duplex potential { Check with City). Plenty of room for your large-size vehicle with lots of room to park on the long driveway.Excellent investment property for the first-time buyer. House rented at $2650 per month on month to month basis including Garage. {Garage rented separately}.( House rent $1900 plus Garage Rent $750) (id:60626)
Century 21 Coastal Realty Ltd.
23 Hills Thistle Drive
Wasaga Beach, Ontario
Gorgeous Detached Home In Wasaga Beach On A Premium Lot! Built By Elm Development! Situated In The Heart Of Georgian Sand Wasaga Beach! Spacious 4 Bedroom, 2 Full Baths On 2nd Flr, & Powder Rm On Main, 9Ft Ceilings. Modern kitchen w/backsplash, Lots Of Window & Natural Light, Second Floor Laundry, Carpet less Property, Newer Appliances, Zebra window covering thru out, Access From The Garage And Much More! Tarion Warranty! Easy Access To Wasaga Beach Provincial Park, Golf Course, Shopping, Coffee Shop., Beaches. (id:60626)
Sutton Group-Admiral Realty Inc.
724 Garden Court Crescent
Woodstock, Ontario
Welcome Home to 724 Garden Court Crescent ! This Immaculate semi-detached bungalow, complete with a single car garage , is nestled in the desirable Sally Creek Adult Lifestyle Community. Enjoy the perks of the rec centre , take a short walk to the nearby golf course , and explore scenic trails just around the corner. Inside, you'll experience the best of the main floor living with an open concept kitchen , dining, and living area. The convenient main floor laundry room adds to the ease of living, while the spacious master bedroom features two closets and a luxurious 5-piece ensuite. A den and guest bath round out the main floor, offering plenty of space for all your needs. The fully-furnished basement spans an impressive 1,200 SQFT , providing a versatile living area with an electric fireplace, a workshop, a kitchen area, a 3-piece bathroom, and an additional bathroom-ideal for guests or extra family space. Step outside to the beautifully landscaped backyard, where you'll find a tiered deck complete with an awning, offering the perfect spot to relax , rain or shine. This home has it all- don't miss your chance to make it yours! (id:60626)
Royal LePage Flower City Realty
10 - 106 Varna Drive
Toronto, Ontario
LOCATION!! Welcome to this lovely condo townhouse located in the desirable community of Yorkdale Condominiums. This stunning 4 year old, 2-storey, Two suitably sized bedrooms + Den, 3bathrooms. Very private end unit Condo townhouse, is move-in ready and features dual entryways from both parking area and Private entrance to your home with wall to wall sliding glass walk-out to yard - perfect for the Summer bbq season! New Kitchen Cabinets Are Complimented By A Granite Countertop With an Undermount Sink. On the uppermost levels with a range of features including an oversized master bedroom with wall-to-wall closets and 4pc bath an additional office-bed-den to create a space that best suits your lifestyle needs. Building amenities: the state of the art gym, rooftop patio and party room plus all snow removal and gardening done by the building management. Located in a family friendly neighbourhood and walking distance: 3minute walk to Yorkdale station, 2 minute walk to the mall, bus 109 right at your door step takes you to Lawrence station. This home seamlessly combines style, comfort and practicality, making it the perfect choice for families. (id:60626)
RE/MAX Premier Inc.
1907 3888 Evergreen Place
Burnaby, British Columbia
Tower THREE at The City of Lougheed - RARE Unobstructed Panoramic Views! South Facing and 2 Spacious Walk - In Closets! Includes Air conditioning a large balcony and storage locker. You will enjoy the unmatched convenience and lifestyle of living above PriceSmart Foods, with endless dining options, a dynamic shopping center, and access to 3 SkyTrain lines. Neighbourhood 1 boasts over 22,000 square feet of amenities, including a luxurious sky garden, putting green, fitness center, dog wash station, guest suites, and more. Tower 3 represents the last opportunity to own in Neighbourhood One's prime southeast corner. Schedule your viewing today! (id:60626)
Multiple Realty Ltd.
802 2288 Alpha Avenue
Burnaby, British Columbia
Space, Value, Design. Home buyers and investors ALERT! Junior 2 bedrooms at ALPHA of Lumina at Brentwood Park. Luxurious, AIR CONDITIONED, south facing unit with 135 sq. ft. Patio. 9' ceiling with hardwood flooring. High end kitchen with Meile appliances, gas range and quartz counter top. Amenities include Concierge, gym, outdoor BBQ and playground. Conveniently located, walking distance to Brentwood skytrain station, Costco, Wholefood Market and quick access to BCIT, highway and more. Quick possession is possible. (id:60626)
Royal Pacific Realty Corp.
Selmak Realty Limited
903w - 3 Rosewater Street
Richmond Hill, Ontario
***Prime Location & Just Off Yonge St on Westwood Lane In Prestigious South Richvale In Richmond Hill ------ North-East ***CORNER UNIT***Unit With An Unobstructed View -------- Most Favorable North-East Exposure (Endless Natural Sunlights)**Immaculate Condition & Practical -------- Split Bedrooms Floor Plan (Spacious ------ 698Sf + Open Balcony ------ Living Area As Per Builder's Plan) & Large & Lots Of Windows -------- Split Bedrooms Floor Plan---2 Bedrooms Floor Plan & 2 Washrooms + Open Balcony and One(1) Owned Parking & One (1) Owned Locker Included**OPEN-CONCEPT with Oversized Windows Around ------- 9FT Smooth Finished Ceiling W/ Floor-To-Ceiling Windows ------- Spacious Foyer W/Mirrored Closet & Open Concept Living & Dining combined Space Are Perfect For Hosting Gatherings W/Easy Access To An Open-Balcony**Well-Laid/Sized Kitchen***This Unit Was Kept Meticulously-Elegantly Maintained By Its Owner------- ONE OF A KIND UNIT Prime Location at Yonge St & Hwy 7 & Hwy 407. Mins access to Langstaff GO station. Steps to Schools, Parks, Shops & Restaurants***SUPERB Amenities (Fitness Centre, Yoga Studio, Basketball Court, Media Lounge with Free Wifi, Catering Kitchen, Sauna, Party Room, Rooftop Terrace and Dog Spa!) Gorgeous Unit--Not to be Missed!! (id:60626)
Forest Hill Real Estate Inc.
503 - 335 Wheat Boom Drive
Oakville, Ontario
Bright & Modern 2 Bed, 2 Bath Condo in Uptown Oakville Parking, Locker & Internet Included! Step into this beautifully upgraded, split-layout 2-bedroom, 2-bathroom condo in the heart of Oakville's highly desirable Uptown Core near Wheat Boom Drive. This suite features 9-foot ceilings, large windows with tons of natural light, and an open-concept kitchen, living, and dining area perfect for entertaining or relaxing. Enjoy a modern kitchen with stainless steel appliances, quartz countertops, upgraded cabinetry, and a movable island included for extra prep space and flexibility. Each bedroom has a large walk-in closet and the primary bedroom has a stylish ensuite with a glass stand-up shower. The second bedroom and full guest bath are located on the opposite side of the unit for optimal privacy. Extras include 1 underground parking space, 1 storage locker, in-suite laundry, and high-speed internet included in the maintenance fee. Live in one of Oakville's fastest-growing communities with unbeatable convenience: Walking distance to Fortinos, Walmart, LCBO, and restaurants. Close to parks, trails, and top-rated schools. Minutes to Oakville Trafalgar Memorial Hospital. Easy access to Highways 403, 407, QEW, and Oakville GO Station. Perfect for professionals, couples, or downsizers looking for location, lifestyle, and value in one of the GTAs most in-demand areas. (id:60626)
Royal LePage Signature Realty
720 - 90 Broadview Avenue
Toronto, Ontario
"The Ninety" Is A Boutique Condo-Loft Building at Queen & Broadview In The Heart of Leslieville. This Spacious 1 Bedroom + Den Layout Offers an Optimal Open Concept Layout with 9 Foot Exposed Ceilings. Large Kitchen with Centre Island, Quartz Counters & Built-In Appliances. High End Finishes Throughout Includes Hardwood Flooring. Balcony Allows for BBQ Hookup. Parking & Locker Included. Amazing Location, Walk to Restaurants, TTC & Easy Access To Hwy's. (id:60626)
Century 21 Parkland Ltd.
403 20861 83 Avenue
Langley, British Columbia
Corner penthouse living at its best with the price you can afford at Athenry Gate! This corner unit will please you with its spacious and functional floor layout. Enjoy this well ventilated, well lit 2 beds and 2 ensuites unit. The kitchen is furnished with SS appliances and a new double door fridge and quartz countertop. The unit has new laminate flooring throughout, 2 parking stalls and a locker. Enjoy the convenience of being in a central location surrounded by restaurants, shopping, schools and transit hubs. This cozy penthouse and its views of the mountains from the living room will surely give you positive vibes! Your new home awaits! Storage Locker #53, Parking stalls 47 & 52. (id:60626)
RE/MAX Select Properties
1009 5058 Joyce Street
Vancouver, British Columbia
Located in the prestigious JOYCE development by Westbank, this unit boasts partial views of the mountains and city.This 3 year old 2 Bed + DEN is the necessity of your comfortable living. Air-Conditioned Suite offers amazing mountain and city view. Open-concept kitchen with integrated appliances, a gas cooktop,quartz countertops, and laminate flooring. Rooftop {30th floor) amenities include a gym,recreation/dining room, rooftop garden + playground and bbq area, study rooms, music room. Conveniently located near shopping, dining, bus station and Joyce-Collinwood Skytrain station,easy to get to downtown,Vancouver and Burnaby!Don't miss out this amazing opportunity to invest or to live by yourself.Call today for your private showing.Open House,Mar 30,2-4pm. (id:60626)
Nu Stream Realty Inc.
405 15436 31 Avenue
Surrey, British Columbia
SOARING CEILINGS '14'" AND HIGH WINDOWS OVERLOOKING PROTECTED GREEENSPACE FOR PRIVACY. SERENE WALKING TRAILS AT YOUR DOORSTEP. SPACIOUS AND LUXURIOUS OPEN FLOOR PLAN WITH FLOOR TO CEILING FIREPLACE. BARN DOOR TO WALK IN CLOSET. IN FLOOR HEAT IN ENSUITE BATH. GAS STOVE,BUILT IN MICROWAVE,QUARTZ COUNTERS AND MORE. WALK TO SHOPS AND EASY FREEWAY ACCESS. (id:60626)
RE/MAX Colonial Pacific Realty
57 George Brier Drive
Brant, Ontario
Great Opportunity for First-Time Home Buyers! Don't miss your chance to own this stunning freehold townhouse in the highly sought-after, sold-out community of beautiful Paris, Ontario! Features: 3 spacious bedrooms & 3 bathrooms, Engineered hardwood on the main floor and upper hallway, Elegant dark-stained oak staircase with stylish metal pickets, Luxurious glass shower in the primary ensuite, Over $20,000 in upgrades, Bright and spacious layout with 9 ft ceilings on the main floor, Open-concept gourmet eat-in kitchen with upgraded cabinetry, Beautiful brick and stone exterior elevation, This sun-filled home is packed with premium finishes and thoughtful design details. A must-see! (id:60626)
RE/MAX Gold Realty Inc.
1110 928 Homer Street
Vancouver, British Columbia
**Yaletown Park 1** - This highly sought-after "10" plan is rarely available and features bright southern exposure, offering exceptional views of Yaletown and False Creek. Upon entry, one is greeted by floor-to-ceiling windows, an efficient layout, a den or flex area, and a covered balcony.Upgrades include engineered wood flooring, a Bosch washer and dryer, a GE dishwasher, and track lighting. The kitchen is thoughtfully designed, featuring a spacious island, stone countertops, and stainless steel appliances. This residence presents an opportunity as a turnkey investment, suitable for rental use.The building provides a range of amenities, including 24-hour concierge service, a gym, a bicycle room, a garden, and a guest suite. CLOSE to Seawall, shopping boutiques, and the Canada Line. (id:60626)
Royal LePage Sussex
30 Baron Road
Grand-Barachois, New Brunswick
BUSINESS OPPORTUNITY Coastal New Build on 5.3 Acres Steps from the Beach! Welcome to your serene escape in beautiful Grand Barachois! This stunning 2024-built single-family home offers the perfect blend of modern comfort and natural beauty. Located just 900 meters from the beach on peaceful Baron Street, this property is tucked away on 5.3 wooded acres, outside the flood zone a rare find in this coveted coastal area. Inside, you'll find a spacious open-concept kitchen that flows seamlessly into the living and dining areas perfect for entertaining family and friends. Featuring 4 bedrooms and 2 full bathrooms, this home is thoughtfully designed for both everyday living and hosting guests. Enjoy the warmth of a propane fireplace, year-round comfort with efficient mini-splits, and a generous 10' x 30' covered porch for outdoor enjoyment. Built on a slab foundation, the home is low-maintenance and move-in ready. Whether you're looking for a primary residence, vacation getaway, or income property, this one checks all the boxes. It's currently operating as a highly rated Airbnb, with plenty of space to grow the large lot allows for additional buildings, and there's even an RV hook-up already in place. Dont miss your chance to own a piece of paradise on the East Coast! Contat your prefered realtor for a showing. Ps: Please allowed 24 hrs for viewing, all depending if unit is rented or not. Sale of property is subject to HST. (id:60626)
Exp Realty
102 South Shore Court
Chestermere, Alberta
This is your opportunity to own a beautifully upgraded corner lot in the highly sought-after South Shore community. With breathtaking views of the mountains and surrounding farmland, this brand-new home is just steps from the lake and offers the perfect blend of luxury and location.Spanning nearly 1,700 sq ft above grade, this 3-bedroom, 2.5-bath home features a thoughtful, family-friendly layout. The main floor showcases durable luxury vinyl plank flooring, a striking tile fireplace feature wall, and a modern kitchen equipped with soft-close cabinetry, upgraded glass tile backsplash, and premium appliances. Energy-efficient and complete with central A/C, this home is as functional as it is stylish.Backing onto a peaceful green belt with direct access to nearby playgrounds and lake pathways, the outdoor space is as inviting as the interior.Upstairs, a spacious bonus room offers the perfect space for movie nights or a kids’ play area. The primary suite is a true retreat, featuring panoramic views, a spa-inspired ensuite with upgraded tile, mosaic accents, and a fully tiled walk-in shower. Two additional bedrooms offer ample natural light and picturesque prairie views. Convenient upper-level laundry completes the second floor.This premium model includes designer lighting, upgraded tilework throughout (including the ensuite vanity, kitchen backsplash, and bathroom surrounds), and a full-size double attached garage. The unfinished basement offers plenty of room to grow or customize to your needs.Just minutes from Chestermere Lake, local schools, shopping, and scenic pathways — this home isn't just a place to live, it's a lifestyle.1,700 sq ft | 3 Beds + Bonus Room | 2.5 Baths | Double Attached Garage | Corner Lot | Green Belt Access (id:60626)
Real Broker
1185 Iron Ridge Avenue
Crossfield, Alberta
Take a look at this custom-built home in the family-friendly community of Crossfield. This brand-new bungalow (pre-construction) offers a total of 2,353 square feet of well-designed living space, with 1,323 square feet on the main floor and 1,030 square feet in the finished basement.Inside, you’ll find 10 foot ceilings on the main level and 9 foot ceilings in the basement, giving the home a bright and open feel. The main floor features a covered front porch, a large deck in the backyard, and an open concept layout that’s perfect for both relaxing and entertaining.The kitchen comes fully loaded with a big island, quartz countertops, premium stainless steel appliances, black hardware, high end lighting, and solid plywood shaker cabinets. The living room has a modern Montigo gas fireplace, and the space is finished with durable luxury vinyl plank flooring, Maple wood touches, and black dual pane windows that give it a modern look.The exterior includes a mix of stucco and stone finishes, all part of the included upgrades.The primary bedroom is a great place to unwind. It comes with a five piece ensuite and a walk in closet. There’s also a second bedroom on the main floor, plus a full four piece bathroom and a laundry room with a sink.Head downstairs and you’ll find even more space including a third bedroom with a walk in closet, a home office, a large rec room with a built in media center and shelving, a wet bar, and a fourth bedroom. There’s also a separate side entrance, perfect for privacy or future rental potential.Outside, there’s a double detached garage, a fully landscaped yard, and plenty of room to enjoy the outdoors.This home is located in the growing Iron Landing area, close to parks, playgrounds, shopping, and schools like Crossfield Elementary and W G Murdoch School. You’re also just a short drive from Airdrie (under 10 minutes), 25 minutes to Calgary, and close to Highway 2 for an easy commute.The home is scheduled to be ready in Summer 2025, and you’ll still have the chance to choose some of the finishes to make it your own. Photos shown are from a previous build. Visit our show home to get a feel for the quality and style.Reach out today to learn more or to book a visit. (id:60626)
4th Street Holdings Ltd.
Exp Realty
418 22562 121 Avenue
Maple Ridge, British Columbia
Edge 2, substantially rebuilt 2 bedroom penthouse with loft (1 bedroom on main and another on the loft), 2 full baths with laminate flooring throughout and quartz counter tops. SELDOM AVAILABLE 16 ft. ceiling height in living room and dinning room flooded with day light through extra high windows. Panoramic mountain view and walking distance to elementary school, park, restaurants and shopping. Property comes with one parking and one storage locker. Open house July 27 (Sunday) from 2 - 4 pm. (id:60626)
Royal Pacific Realty (Kingsway) Ltd.
E113 13858 108 Avenue
Surrey, British Columbia
Welcome to RADLEY, a newly built development by West Fraser Developments, located in the heart of North Surrey. This 2 bedroom, 2 bathroom CORNER UNIT is situated on the main level, offering both convenience and privacy in one smart layout. Enjoy a bright, open-concept floor plan with modern finishings throughout. The building features fantastic AMENITIES including a fitness centre, work-study lounge, entertainment room, and a cozy fireside lounge. Just steps to Gateway SkyTrain Station, parks, schools of all levels, and major shopping centres. PET-FRIENDLY building-2 pets allowed (cats or dogs, with restrictions). An ideal home or investment in a rapidly growing community. (id:60626)
Homelife Benchmark Realty Corp.
Homelife Benchmark Realty (Langley) Corp.
403 5111 Brighouse Way
Richmond, British Columbia
River Green (E Building) - Richmond´s premier luxury residence by Aspac, ideally situated near the Olympic Oval Village. This 1-bedroom unit features a spacious north-facing balcony with stunning water and mountain views. Bright and airy with a thoughtfully designed layout, it includes central air conditioning, a sleek Snaidero kitchen equipped with premium Miele appliances, and high-end finishes throughout. Residents enjoy access to a 5-star resort-style amenity package, including an indoor pool, party lounge, virtual golf, theatre room, music and study rooms, and a beautifully landscaped courtyard with serene water features. Additional conveniences include 24-hour concierge service. One parking stall and one storage locker are included. (id:60626)
Macdonald Realty
299 Callaway Road
London North, Ontario
The 4 bedroom, 4.5 bathroom 2000+ sqft loft townhouse is in the new Richmond Village community. This is a fantastic North London area near to Masonville Mall, great restaurants, trails and golf course. The new neighborhood feature its own walkable urban commercial village. The unit has granite counters, porcelain tile, marble backsplash in the kitchen. 9 foot ceilings, a fireplace in the living room, and a back door leading to the patio. 2nd floor primary bedroom is very spacious, it features a terrace, walk-in and a double vanity ensuite . Another 2 great size bedrooms and a shared bathroom are also on 2nd floor. Finished loft offers a full bath and a large space for a variety of uses . The townhouse features with attached one car garage plus one car drive way. Newer renovation, carpet free all through, all closets are upgraded. Basement is finished with a home theatre with built-in speakers and extra soundproof, an office with bright window, which could easily turn into one extra bedroom. Newer dryer and a washer with a sidekick washer. MEASUREMENTS ARE APPROXIMATE. (id:60626)
Way Up Realty Inc
3302 - 138 Downes Street
Toronto, Ontario
Waterfront Luxury Living at Sugar Wharf Condos by Menkes! Welcome to the brand-new Sugar Wharf Condos, where luxurious waterfront living meets unbeatable downtown convenience. This stunning1+1 bedroom, 2-bathroom suite is perched on the 33rd floor, offering breathtaking, unobstructed views of Toronto's skyline from a spacious private balcony. Inside, you'll find a modern open-concept layout with a sleek, stylish kitchen designed for both function and flair-ideal for entertaining or relaxing in comfort. Residents enjoy resort-style amenities including the Unity Fitness Centre with spinning, aerobics, and a basketball court, an indoor lap pool, and a unique indoor hammock lounge. The outdoor terrace features BBQs and a firepit, while the building also offers a social lounge, party room with kitchen and bar, music and hobby rooms, three private theatres, 24-hour concierge, and Wi-Fi in all amenity areas. Everyday conveniences are steps away with Farm Boy and LCBO located in the building, and Loblaws, Shoppers Drug Mart, Sugar Beach, and a brand-new 2-acre park just around the corner. The future George Brown and OCAD campuses, upcoming PATH access, and a new TDSB school add even more value. Only a 10-12 minute walk to Union Station, the Financial District, and St. Lawrence Market, with quick access to the Gardiner Expressway and QEW, this is Harbourfront living at its finest. Book your showing today! (id:60626)
RE/MAX Experts


