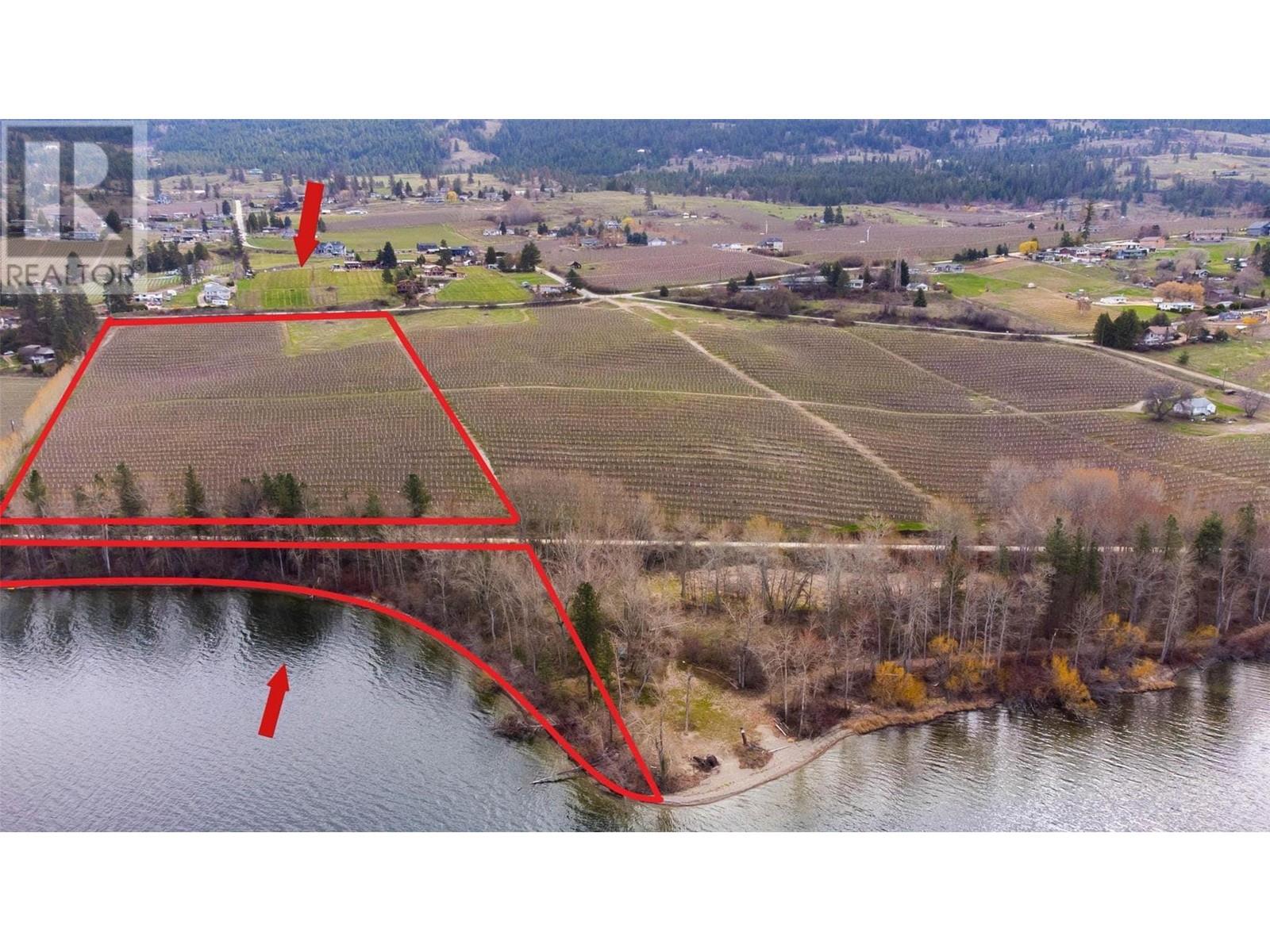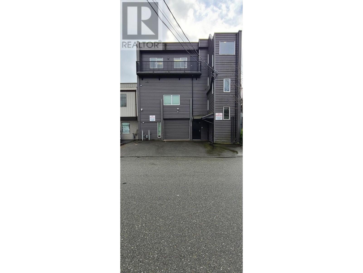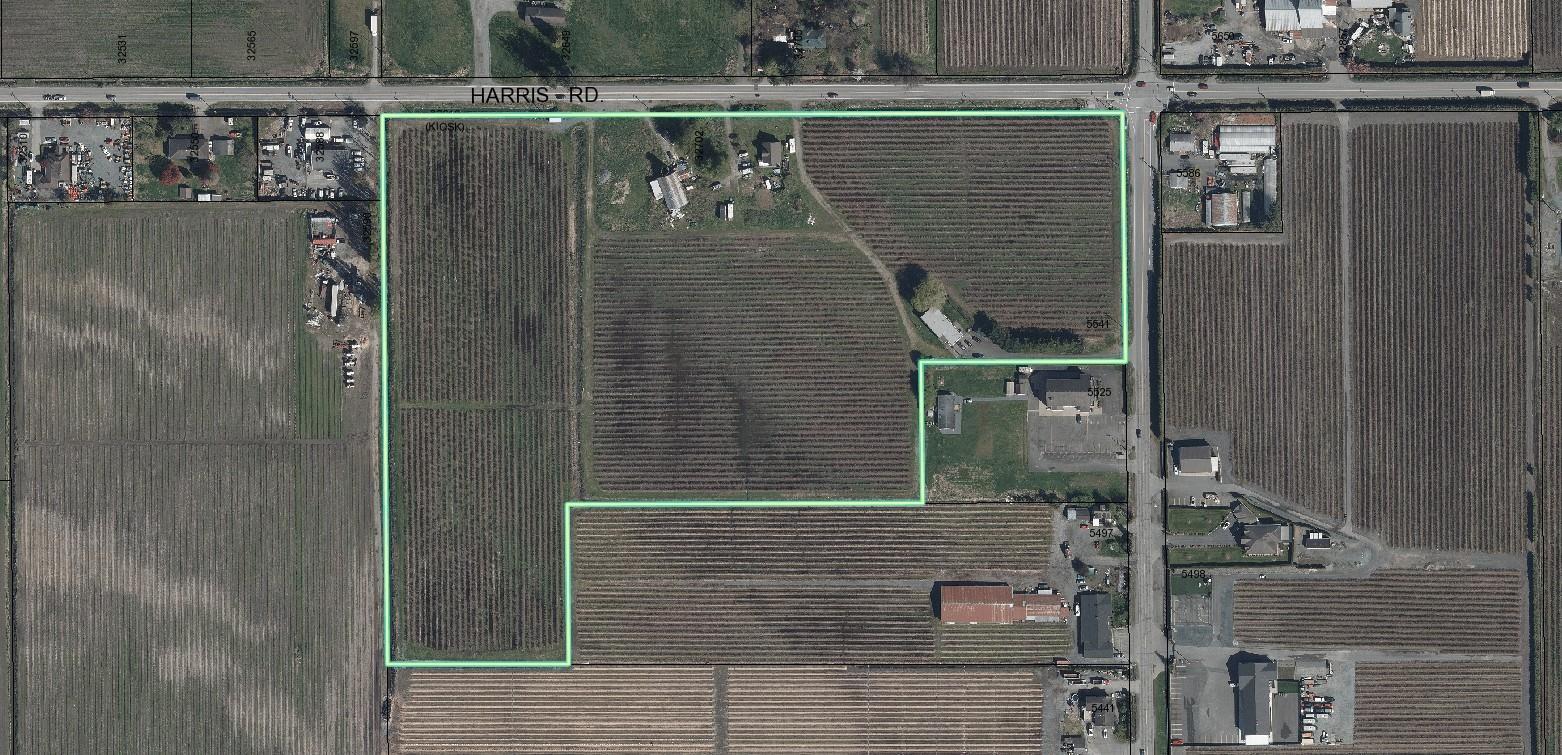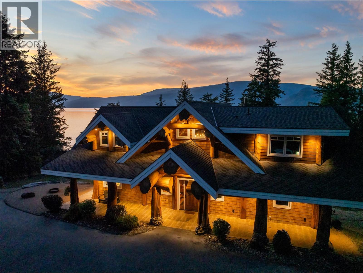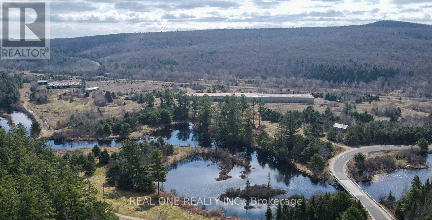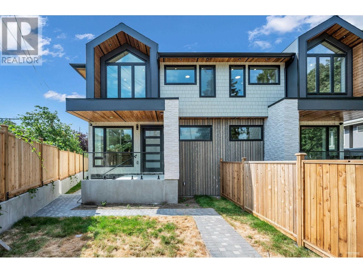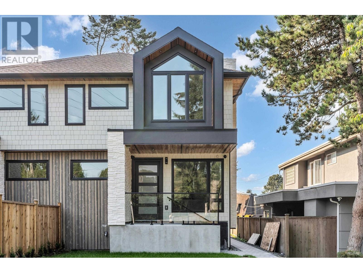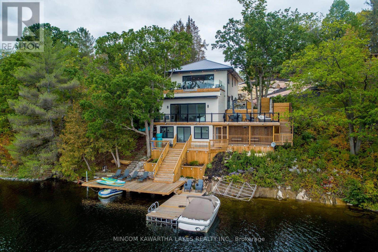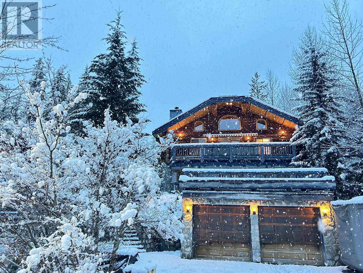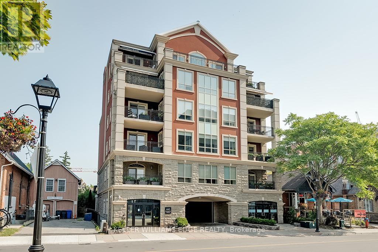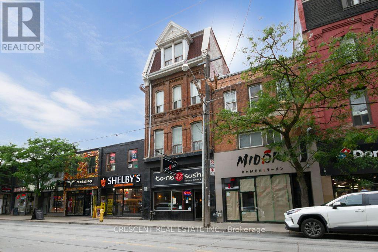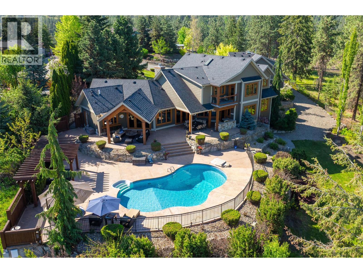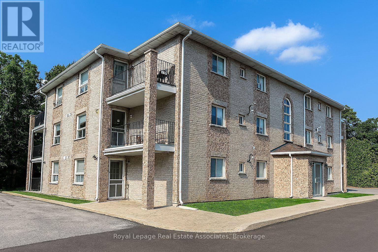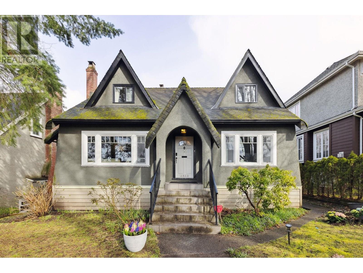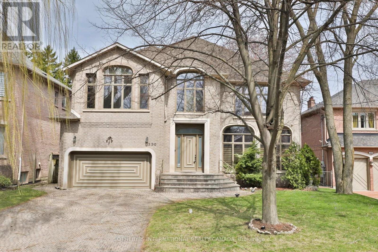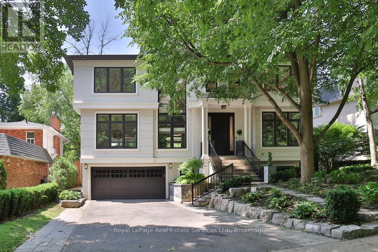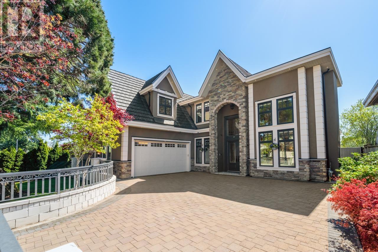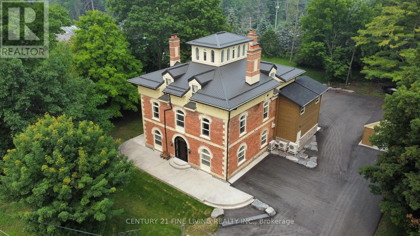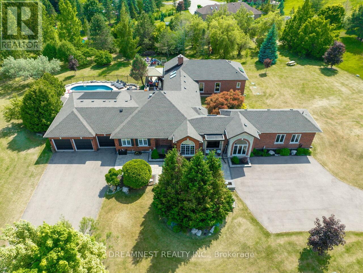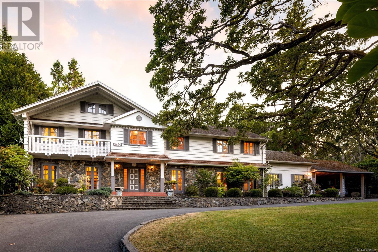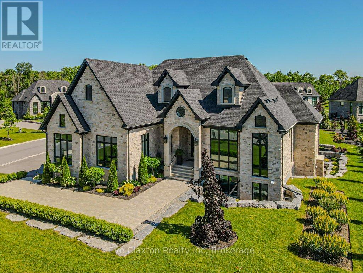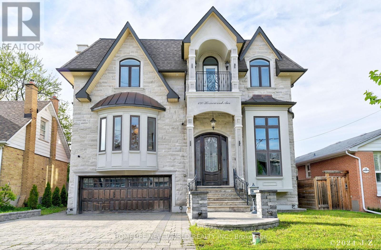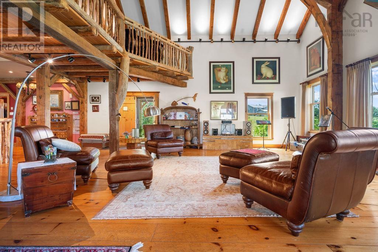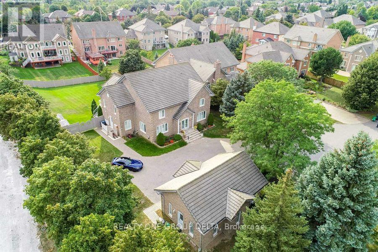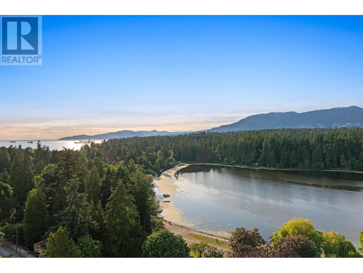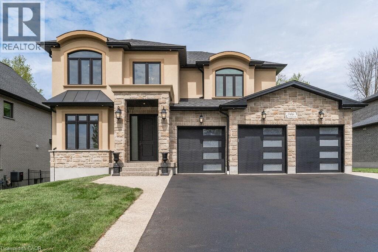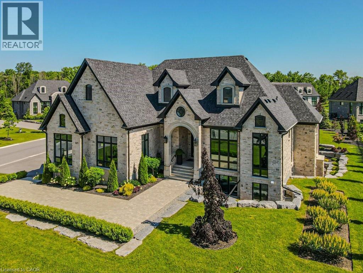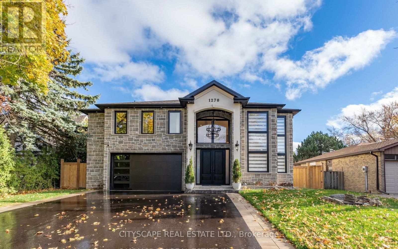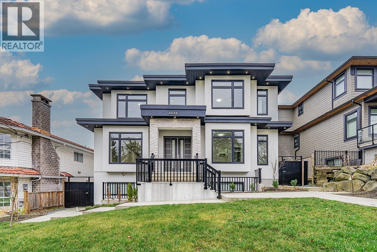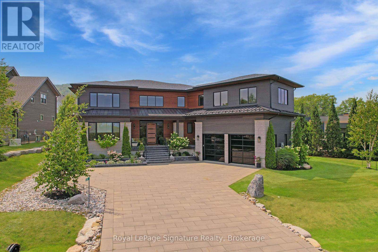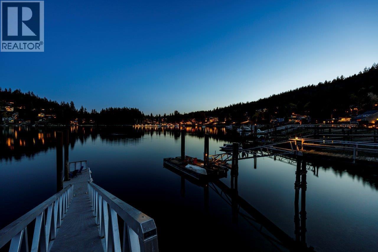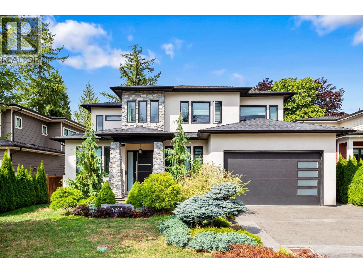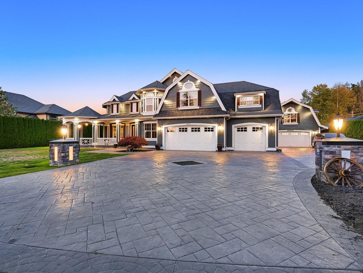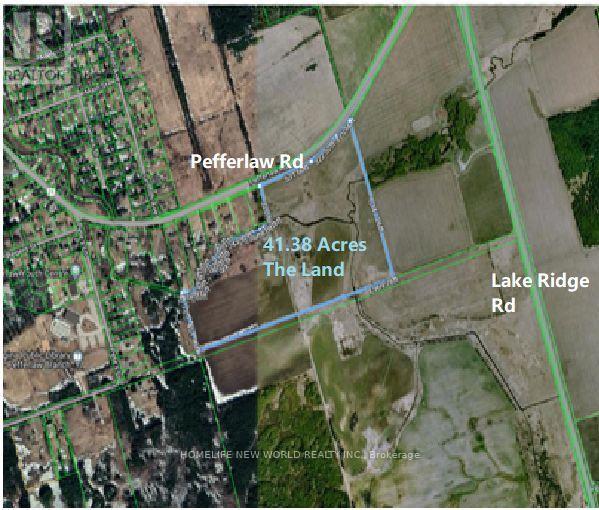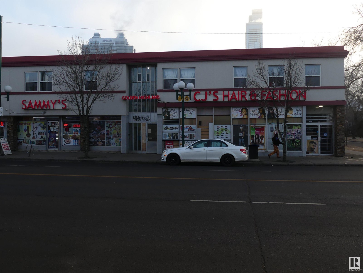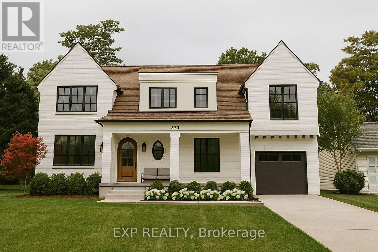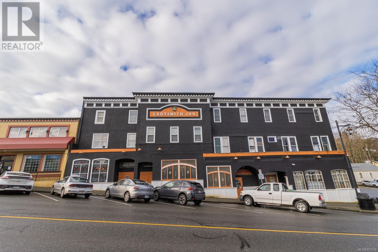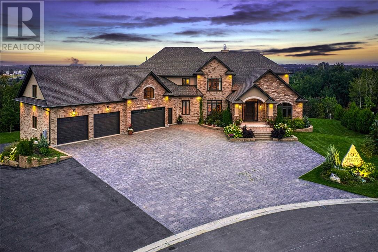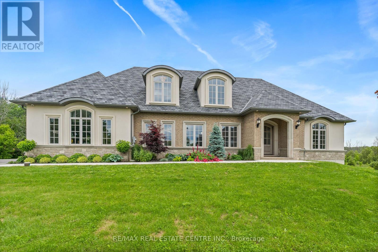Lot A Oyama Road
Lake Country, British Columbia
Stunning LAKESHORE parcel in the heart of Oyama. 12.97 acres total with 1.33 flat acres directly onto Wood Lake, remainder on the upland side. Approximately 850' of lakeshore frontage. There may be potential for a lakeshore building site. Has a 1 acre building site at the top of the property, and has potential for moorage/dock on the lake. The cherry orchard has a lease that expires October 2033. Consistent declining grade makes this prime agricultural land with excellent water and air drainage. The adjacent property (Lot A, See MLS#10332888) is also available for sale. All drone boundaries indicated are approximate and should be verified by the Buyer if important (id:60626)
Sotheby's International Realty Canada
1465 Rupert Street
North Vancouver, British Columbia
Close to the Second Narrows Bridge off Moutain Highway and Highway 1. This property is on a 4,026 Sq. Ft. lot w. Building currently tenanted. Great investment or user base. Unique feature is the rooftop patio! (id:60626)
Hugh & Mckinnon Realty Ltd.
8 Blaine Drive N
Toronto, Ontario
Attention Builders! Excellent Location To Build Your Dream Home ! Situated In Prestigious The Bridle Path Community Family Home is Offered For Sale ! This Spacious Brick And Stone Bungalow, On A Large 82 Feet Frontage Lot, Open Kitchen And Breakfast , Big Living Room With Gas Fireplace, Dinning Room, 3 Bedrooms, 3 Bathrooms, Approximately 2,500 sq.ft. of Living Space. Open To Privet Yard. Drawings And Permits Are Ready To Go! Selling "As Is". Minute To Edward Gardens, Toronto Botanical Garden, Privet Schools, TTC, Don Mills Shops , Restaurants (id:60626)
Sutton Group Old Mill Realty Inc.
32702 Harris Road
Abbotsford, British Columbia
Desirable Corner Property with 2 Legal Homes and 2 Road Frontages on 19.97 Acres in a Great Central Location in Matsqui Prairie. Approximately 17 acres planted in mature Blueberries. Original farmhouse and barn have access off of Harris Rd. Both homes are connected to City Water. There is also plenty of room for truck parking. The Primary 2778 sq ft Basement Entry 5 bedroom/3 bath home with a 2 Bedroom In-Law Suite and a large sundeck for entertaining with Mt Baker views plus a detached single bay garage/workshop has access off of 5541 GLADWIN RD. (id:60626)
Homelife Advantage Realty Ltd.
1897 Blind Bay Road
Sorrento, British Columbia
1897 Blind Bay Road, truly a home like no other. Situated on over 2 acres with 320 feet of lakeshore on the renowned Shuswap Lake, this custom Timber Kings log home embodies the west coast chalet Canadian log home that many only dream about. The towering full logs in this home must be seen to experience the calming feeling of being surrounded by nature in a comfortable and cozy atmosphere that only log homes offer. Featuring a towering real stone fireplace on the main level, radiant in-floor heating plus forced air and central air, the home is perfectly climate-controlled. North-facing with the enduring strength of an old-growth forest, it stands unwavering in its stoic, majestic presence. Western exposure captures stunning sunsets over the lake, with lake views filtering through the trees.With 5 bedrooms, 4 bathrooms, and a detached triple garage, this property has ample space for all the toys needed to enjoy this lifestyle—and plenty of room for friends and family to enjoy it with you. Measurements were taken by Matterport, and due to the unique nature of a log home, measurements may vary. Additional plans for a 4-bay garage are also available. New home warranty commenced in 2018 with the builder. Check out the 3D tour and video. (id:60626)
Fair Realty (Sorrento)
Advantage Property Management
4002 Elephant Lake Road
Dysart Et Al, Ontario
68 Acres of Land. This Massive Industrial and Ru1 mixed use property on the South of Algonquin. As a result of its Historical Industrial Operation, the site boasts THREE Large Metal Structure Warehouses(A total over 100 000 sq ft and 27 ft height); A Huge Electric Power Facility(44000 Volt and usage of 5 Megawatts) and about 2000 sq ft bungalow office. Main warehouse roof needs to be replaced. The property sold "as is" condition. And LA is related to one of the landlords, Please bring disclosure. (id:60626)
Real One Realty Inc.
2 1706 W 68th Avenue
Vancouver, British Columbia
Discover a stunning modern duplex in the prestigious Southwest Marine Drive area, ideally located near the vibrant shopping hubs of Marpole and Kerrisdale. This 2892 sq. ft. home seamlessly combines elegance with practicality, featuring luxurious finishes throughout. The gourmet kitchen is equipped with premium appliances, while four spacious upstairs bedrooms each include their own ensuite for privacy and comfort. The lower level boasts a generous recreation room and full bath, along with a legal basement suite, offering great potential for rental income or extended family living. Steps from the Arbutus Greenway, the property enjoys a peaceful, scenic setting with quick access to marinas, parks, golf courses, and top-rated schools. (id:60626)
Luxmore Realty
1 1706 W 68th Avenue
Vancouver, British Columbia
Discover a stunning modern duplex in the prestigious Southwest Marine Drive area, ideally located near the vibrant shopping hubs of Marpole and Kerrisdale. This 2920 sq. ft. home seamlessly combines elegance with practicality, featuring luxurious finishes throughout. The gourmet kitchen is equipped with premium appliances, while four spacious upstairs bedrooms each include their own ensuite for privacy and comfort. The lower level boasts a generous recreation room and full bath, along with a legal basement suite, offering great potential for rental income or extended family living. Steps from the Arbutus Greenway, the property enjoys a peaceful, scenic setting with quick access to marinas, parks, golf courses, and top-rated schools. (id:60626)
Luxmore Realty
1416 Northey's Bay Road
North Kawartha, Ontario
Gorgeous, Newly renovated, year-round turnkey multi-level property on prestigious Stoney Lake with spectacular views. Upper level: open concept, incl. bedroom, office, 3-pc bath, high-end kitchen with Subzero Wolf & Miele appliances & sitting area with a propane fireplace. 16-ft patio doors to top deck with composite Azek decking & frameless glass railing for un-obstructed views. 2nd level has 4 bedrooms including primary suite with a 3-pc ensuite, rain shower, heated floors and private walkout patio with a Bay view. 2nd floor also has 3-pc bath with rain shower, body sprays, shower bench, double sinks, heated floors, heated towel bar, laundry, remaining 3 bedrooms and Craft engineered white oak floor throughout. 3rd level: rec room & game room, 12-ft ceilings and another 16-foot patio door. 4th level: workout room, stamped concrete floors, access to screened-in porch & stairs to docks. 14' clean, deep water for swimming. (id:60626)
Mincom Kawartha Lakes Realty Inc.
6488 St. Andrews Way
Whistler, British Columbia
Whistler Cay Heights; a highly sought after, conveniently located neighbourhood, that everyone wants to call home is where you will find this charming property. This location allows you to leave the car at home and walk anywhere no matter the time of year. Whistler Village and all that it has to offer & Whistler Golf Course are both within close proximity. 6488 St. Andrews Way is ideally located in a quiet cul-de-sac just steps away from the Valley Trail. The location could not be any better! Sunny South West exposure allows for wonderful views of Whistler's Peak - you will never tire of the beautiful backdrop offered by this lovely home. If you have a desire to be an owner of a cozy log home in the mountains this property is the perfect canvas to pour your vision into it and bring it to life! Alternatively, if you are looking for a spectacular lot to build your forever home in Whistler, this is the spot for you! Privacy, convenience, views & opportunity - 6488 St. Andrews Way is the answer! (id:60626)
Engel & Volkers Whistler
4502 - 805 Carling Avenue
Ottawa, Ontario
Perched atop Ottawa's tallest and most iconic residence, this 45th-floor penthouse is a rare opportunity to own a true masterpiece. Designed by Hariri Pontarini, The Icons curved architecture reflects the rippling waters of nearby Dows Lake, offering a breathtaking backdrop to this luxury home. Step inside this two story residence with soaring floor-to-ceiling windows, multiple curved private balconies, and an open-concept design that seamlessly blends style and comfort. A sleek chefs kitchen with Bosch appliances, a marble-clad fireplace, and a glass-enclosed wine cellar in a formal dining room with curved windows elevate the living space. The floating glass staircase leads to a private primary suite with a spa-like ensuite and custom walnut walk-in closet. Two additional bedrooms, three bathrooms and a private sauna complete the home. Enjoy five-star hotel-like amenities, the restaurants and cafes of Little Italy, sunset walks along the Rideau Canal, this is luxury living at its finest. Book your private viewing today! (id:60626)
Royal LePage Team Realty
Ph1 - 445 Elizabeth Street
Burlington, Ontario
UNCOMPROMISING LUXURY IN DOWNTOWN BURLINGTON - This one-of-a-kind penthouse in an exclusive 13-suite boutique condominium offers 3,017 sq ft of refined living, with four private terraces - each showcasing panoramic views of Lake Ontario and downtown Burlington. Flooded with natural light, the residence features soaring 11-ft ceilings, hardwood and marble floors, and an integrated Bang & Olufsen sound system throughout. Enter through grand double doors into a marble foyer that opens into a spectacular Great Room with a dramatic 21-ft domed ceiling, crystal chandelier, gas fireplace, and walkout to a stunning 30' x 9' terrace. The chefs kitchen is appointed with built-in Miele appliances, custom cabinetry, and island seating, with direct access to a terrace equipped with a natural gas BBQ. A separate formal dining room with elegant chandelier and detailed ceiling mouldings enhances the condos timeless appeal. The first bedroom includes a walk-in closet, 2-piece ensuite, intricate ceiling mouldings, and access to a private terrace ideal as a guest suite, lounge, or office. Down the hall, a second bedroom features a statement chandelier, adjacent laundry room, and access to a designer 4-piece bath with soaker tub. The primary suite is a serene retreat, offering dual walk-in closets, a spa-inspired bath with oversized glass shower and private water closet, a lounge nook perfect for reading or working, and its own private terrace. Includes 2 underground parking spaces and a storage locker. An exceptional alternative to a large home - ideal for those seeking space, privacy, and refined urban living. Just steps to fine dining, boutique shopping, the Performing Arts Centre, Spencer Smith Park, and close to the QEW, 403, 407, and GO. NOTE: Dogs are not permitted. (id:60626)
Keller Williams Edge Realty
414 Queen Street W
Toronto, Ontario
Don't miss this Historical Queen St West diamond in the rough! Tremendous potential for development of multi-unit residential in a primelocationon the future Ontario Line. A rare 4 storey building on the bustling Queen St strip, currently mixed use-restaurant/residential with atrusted longterm commercial tenant in place. Main Floor restaurant is 2235 sq. ft. plus approximately 1800 sq. ft. basement, with AC, Sprinklers,lease inplace until 2027. The Upper 2nd, 3rd & 4th floor are 840 sq. ft per floor of residential with potential for 3-6 units. Upper floors are inoriginalcondition with a grand central staircase. Entire building has radiant heat, metal fire escapes and full washrooms on each floors. LotisApproximately 20 ft x 120 ft, narrows in rear. This building has unlimited potential for investment, renovate for office or multi-unit residential inaprime location on the future Ontario Line in the heart of Queen West! (id:60626)
Crescent Real Estate Inc.
2213 Windsail Place
Squamish, British Columbia
Luxury Living Meets Income Potential in Prestigious Crumpit Woods!! Experience prime living on this quiet cul-de-sac with this stunning 5-bed, 6-bath home showcasing breathtaking views of The Chief. Designed for families and investors, it features a 2-bedroom rental suite, soaring ceilings, hardwood floors, and a custom chef´s kitchen plus spice kitchen. Entertain with ease in the private movie theatre, stylish bar, and on expansive decks overlooking the mountains. The low-maintenance turf backyard boasts a putting green, while the 3-car garage offers ample storage. A rare blend of elegance, function, and income potential in one of Squamish´s most sought-after neighborhoods-book your private showing today! (id:60626)
Engel & Volkers Whistler
4150 Seddon Road
Kelowna, British Columbia
This stunning Whistler-style home is a masterpiece of design, quality, and timeless appeal. From its soaring ceilings and grand stone fireplaces to the rich travertine and hardwood floors, every detail exudes elegance and comfort. A chef's dream, the gourmet kitchen boasts top-end appliances, ample space for cooking and entertaining, and room for chef's helpers and taste testers alike. The adjacent bar and pool room offer seamless indoor-outdoor living, featuring a service window to the deck and convenient bathroom access to the outdoor pool area. Step onto the expansive pool deck, ideal for hosting large gatherings, whether lounging, swimming, barbecuing, or sunbathing. Beyond the main living space, this estate features four generously sized bedrooms, a spacious gym, a theatre room, a wine room, and a walk-out recreation room in the basement—perfect for family living and entertaining. Above the four-car garage, a private two-bedroom nanny suite with its own laundry ensures both convenience and privacy. The garage itself includes an office and an additional bathroom, catering to work-from-home needs or extra storage. Outdoor enthusiasts will love the numerous parking spaces for RVs and guests, as well as the concrete and fenced sport court—perfect for basketball in the summer or an ice rink in the winter. This extraordinary estate seamlessly blends luxury, functionality, and the beauty of Kelowna living. Don’t miss the chance to make it yours! (id:60626)
Royal LePage Kelowna
94 Sanford Street
Barrie, Ontario
Investment Opportunity in Central Barrie! Welcome to 94 Sanford Street a well-maintained 12-unit apartment building featuring all spacious 2-bedroom, 1-bathroom suites. Built in the 1990s, this purpose-built multi-residential property offers modern tenant conveniences with in-suite laundry and individual furnaces in each unit, ensuring lower operating costs and optimal tenant comfort. Located just minutes from Barrie's waterfront, downtown core, and transit routes, this property is ideally positioned for strong rental demand. With large layouts, ample parking, and separate electrical and gas meters, 94 Sanford represents a turn-key investment with excellent long-term upside. Don't miss this rare opportunity to own a quality multi-family asset in a growing urban market. (id:60626)
Royal LePage Real Estate Associates
2923 W 32nd Avenue
Vancouver, British Columbia
Nicely maintained character home of over 3,100 square feet in the heart of Mackenzie Heights. Nicely situated on a 49.5' x 130' foot property on the high side of the street is ideal for future development. Current home features a lovely main floor with spacious principal rooms including a dining room opening onto a private deck. Good size kitchen with eating area and family room. Top floor includes 3 bedrooms with 2 full bathrooms. Lower level contains a large rec room, laundry and plenty flex area. Pretty street in popular location near parks, schools and transportation. School Catchment: Lord Kitchener Elementary & Prince of Wales Secondary. (id:60626)
Royal Pacific Realty Corp.
290 Byng Avenue
Toronto, Ontario
Welcome to 290 Byng Avenue, a distinguished residence nestled in the heart of Toronto's sought-after Willowdale East neighborhood. Situated on an impressive 63.46 x 150-foot lot, this 5-bedroom, 6-bathroom home offers 7,800 square feet of total living space with 11' ceilings combining a rare blend of timeless elegance and functionality. Step into a grand foyer with spacious hallways and a gracious vestibule, setting the tone for the rest of this exceptional home. The main floor features a beautifully paneled office, a warm and inviting family room, and an expansive living room combined with a formal dining are a perfect for entertaining. The large eat-in kitchen is a chefs dream, with ample cabinetry and a walk-out to a private deck, ideal for summer gatherings. Upstairs, you'll find generously sized bedrooms, a second-floor laundry room, and two skylights that bathe the home in natural light. The principal bedroom boasts a 6 piece ensuite, walk-in closet, and a walk-out to a private terrace overlooking the serene backyard. The lower level is designed for relaxation and entertainment, featuring a recreation room with walk-out to the backyard, a games room, a bedroom with ensuite and additional storage space. A double driveway for 4 cars, a two car garage with entry to the house, professionally landscaped yard with irrigation system and thoughtful upgrades at every turn, this home combines comfort, convenience and classic charm. Don't miss your chance to own this stately property in one of Toronto's highly sought after neighborhoods known for its family friendly atmosphere and proximity to top rated schools, parks and transit options. (id:60626)
Sotheby's International Realty Canada
182 Charnwood Drive
Oakville, Ontario
Stunning contemporary designed custom 4+1 bedroom, 5 bathroom home in prestigious Southeast Oakville, directly facing Charnwood Park. With over 4,000 sq ft of luxurious living space across three levels, this home features 10 ceilings on the main floor and 9 on the second. The main level offers a formal living and dining room, spacious family room, private office, and powder room. Wall-to-wall windows flood the space with natural light. The modern kitchen includes a large island, quartz countertops, high-end cabinetry, and top-tier appliances and walk-out to composite deck. Premium finishes throughout include floating stairs, solid core doors, designer lighting, coffered ceilings, heated floors, a convenient upper-level laundry room, and custom motorized blinds in the main and primary bedrooms. All 4 upper-level bedrooms feature their own private ensuite. The fully finished basement includes a large recreation room, oversized windows, additional bedroom, and full bath, ideal as an in-law/teenage suite. Additionally there are multiple storage closets and inside entry to double car garage with epoxy floors..Outside, enjoy a stunning fully fenced backyard nestled among mature trees, perfect for entertaining. Features include a large deck, outdoor kitchen with gas BBQ and Fontana Forni pizza oven, 8-person Beachcomber hot tub, natural gas firebowl, beautiful gardens, a custom pergola with full electrical and pivoting TV mount, two custom sheds, and an irrigation system. Additional upgrades include an EV charger, home security cameras, and custom closets.Located in Oakville's top school district (Maple Grove PS, EJ James, St. Vincents and Oakville Trafalgar HS) and just a short walk to the lake, parks, and scenic trails. Truly one of a kind. (id:60626)
Royal LePage Real Estate Services Ltd.
6331 Bellflower Drive
Richmond, British Columbia
Welcome to this beautifully maintained, warm and inviting home featuring 5 spacious bedrooms and 5.5 bathrooms, located in Richmond's highly sought-after Riverdale neighborhood-ranked among the Top communities in the city. Thoughtfully designed with a grand foyer, elegant designer colors, granite countertops, soaring ceilings, and detailed crown mouldings throughout. The kitchen is fully equipped with premium stainless steel appliances, along with HRV and air conditioning systems, hardwood flooring, and a security setup with 4 cameras. The interlock driveway adds to the home's upscale curb appeal. Enjoy a sun-filled south-facing backyard. A pleasure to show! A pleasure to show!Open House August 09 Sat. 2-4pm (id:60626)
Sutton Group - 1st West Realty
1614 Ridge Road E
Oro-Medonte, Ontario
Welcome To 'Hawkstone Manor' In Old Charm Historical Hawkestone, Oro-Medonte. First Time Offer For Sale After Completing A Full Preservation Of This Unique Century Grand Manor Home And Fully Renovated Suites. Stunning Curb Appeal With Keystone Brick, Soaring Ceilings, Exquisite Trim Work & Superior Interior Finishes. Ensuite Laundry, Fireplace. The Building Features State Of The Art Mechanical Systems And Offers The Most In Home Comfort And Efficiencies. 7 fireplaces. Metal roof. Fully spray-foam insulation. New glazing & doors. New paved driveway. All units are separately metered for hydro & separate Water purifications systems & hot water heater per unit. New HVAC, Electrical, Fire security, well & septic systems. This 4 Storey Dwelling Has 5 Executive Suites (See Schedule For Each Floor Plan). This Is A Lifestyle Building With Exceptional Finishes Both In And Out. This Along With Manicured & Groomed Grounds Welcome The Most Discerned Investor, Occupants And Guests! **EXTRAS** Unlike any other 5 plex building - Huge estate manor (over 6,000 square feet) on just under an acre of property. \nExceptional investment that is ‘turn key’, fully renovated & free form any future capital improvements. (id:60626)
Century 21 Fine Living Realty Inc.
11132 Mcfarland Court
Milton, Ontario
Nestled on a lush 1.67 acre lot in scenic Campbellville, this fully renovated 5 bedroom, 6.5 Bathroom bungalow perfectly blends contemporary farmhouse charm with luxurious resort-style living. Meticulously designed, this turnkey estate delivers an exceptional family estate and entertainer's paradise. Boasting over 6000 sq. ft. of finished living space, the gourmet chef's kitchen showcase top-of-the-line Thermador appliances, a Bosch built-in espresso machine, Miele double ovens, dual dishwashers, refined under-cabinet lighting - all seamlessly connected to a bright four-season sunroom, perfect for year-round enjoyment. The expansive primary suite provides a private sancturay featuring ensuite with dual rain shower heads with premium finishes. Main floor includes a dedicated spa wing with heated inground salt-water pool, hot-tub, sauna and fitness area with full bath, delivering an exclusive at-home wellness retreat. A private in-law suite offering a separate living room, bedroom with ensuite bath, and walk-in closet, perfect for multigenerational living or guest accommodation. The fully finished lower level includes a custom home theatre, bespoke live-edge bar, additional full bathroom, cedar-lined storage room, and secondary laundry - enhanced by designer millwork, barn doors, skylights, and upscale finishes throughout. Smart home technology is integrated via the Control4 system, offering complete automation and control of indoor and outdoor lighting as well as outdoor audio system, all accessible through a user-friendly app for seamless convenience. The professionally landscaped backyard is a true entertainer's dream, featuring a full outdoor kitchen, covered gazebo lounge, and cozy firepit area, surrounded by mature trees for ultimate privacy. Additional highlights include a detached barn, expansive manicured green spaces and a spacious three-car garage. (id:60626)
Dreamnest Realty Inc.
3460 Beach Dr
Oak Bay, British Columbia
Tucked behind a canopy of mature trees on nearly an acre in the prestigious Uplands, 3460 Beach Drive is a legacy property with timeless appeal. This stately 5-bed, 3-bath home offers over 4,600 sqft of finished living space across 3 levels. Gracious principal rooms feature wood-beamed ceilings, oversized windows, and rich character details throughout. Designed for entertaining, the main floor opens to an expansive 42' covered patio overlooking lush, park-like grounds. Upstairs, the spacious primary suite features a private balcony, while the lower level boasts media room, sauna, and large rec room. The property also features a double garage, carport, treehouse, and garden beds—blending function & charm. A detached studio provides flexible space, ideal for an art studio, home gym, or private office. Located just moments from the Royal Victoria Yacht Club, Uplands Park, and the stunning shoreline, this is an exceptional opportunity in one of Victoria’s most sought-after neighbourhoods. (id:60626)
The Agency
112 Heritage Lake Drive
Puslinch, Ontario
Custom built all natural stone bungalow on a half acre in the prestigious gated community of Heritage Lake Estates. Located steps from a private lake, within 1 min to the 401 and close to schools and amenities this jaw dropping design features 12 foot ceilings, chevron flooring, custom lighting and F/P, incredible floor to ceiling windows, heated floors, 4 beds, 5 baths and over 4200 sq ft of living space. Net zero ready and fully smart wired with fibre optics and natural gas this home is future ready. Bold kitchen design tailored for entertaining features built in appliances, walk in pantry and a 20 foot island with granite counters that offers seating for up to 15! Large master suite with impressive luxury ensuite and WIC with built in's. Enjoy the comfort of warmed radiant hardwood floors in the fully finished lower level with oversized windows throughout, nearly 10' ceiling height and gas F/P. Oversized covered patio and 3 car garage, fully landscaped and irrigated with driveway parking for an additional 6-8. This builders quality is evident in every detail and is truly a must see home. Wellington Vacant Land Condo with Monthly CAM fees of $ 425/per month. (id:60626)
Eve Claxton Realty Inc
134 Amos Drive Amos Drive
Caledon, Ontario
Breathtaking views on a premium lot .Presenting an impeccable estate home in a heart of beautiful palgrave is truly remarkable .Experience the pinnacle of custom interior design on this beautiful 5 bedrooms property located on 1.9 acres of land, overlooking the caledon trailway. With its cathedral and vaulted ceilings, exquisite high ceiling main entrance and hardwood throughout .Indulge in the luxury of stone countertops, built in appliances and a beautiful open concept kitchen overlooking the view of estate .In addition please enjoy the convenience of a smaller second eat-in kitchen fully stocked with a separate appliances and pantry .One of the features of this home include a private bedroom on the main floor with a full 3 piece full ensuite .perfect for elderly or guests. The main floor also includes two fully constructed walk out decks. The basement includes a stunning spacious large walkout with extra large premium windows and doors throughout. This home also boasts meticulously selected electric light fixtures and spacious bedrooms with ample sized windows allowing tons of light ,and the beauty of natures of this small town to shine through. COME AND ENJOY THE SMALL TOWN LIVING IN A LUXURIOUS SETTINGS! DO NOT MISS THE OPPORTUNITY TO MAKE THIS ONE OF A KIND HOME YOURS. (id:60626)
Homelife Superstars Real Estate Limited
120 Homewood Avenue
Toronto, Ontario
Exquisite & Masterfully Custom Built! Showcasing A Stunning Over 4200 Sqft (1st/2nd Flrs) Plus Professionally Fin. W/O Bsmt Of Luxury Living W/Designer Upgrades Throughout. Spent Lavishly On Detail & Material! Very High Ceilings On All Floors, Extensive Use Panelled Wall & Built-Ins, Mirror Accent, Hardwood & Marble Floors, Coffered/Vaulted Ceilings, Modern Led Pot Lights & Roplits, Layers Of Moulding, High-End Custom Blinds, Mahogany Library & Main Dr. 3 Fireplaces & 3 Skylights & 2 Laundry Rms. Solid Tall Doors! Breathtaking Master: Fireplace & 7Pc Ensuit & W/I Closets W/Custom Organizers!!. Gourmet Kitchen W/Quality Cabinets & High-End S/S Appliances. Prof Fin W/O Heated Flr Bsmnt: Wet Bar, H/Theater& Projector, Bdrm&3Pc Bath. Great Location Steps To Yonge St. & All Amenities! (id:60626)
Homelife New World Realty Inc.
65 Meadow Breeze Lane
Kings Head, Nova Scotia
Uncover the unparalleled charm of this extraordinary 5-bedroom, 5-bath timber frame home, meticulously crafted from salvaged barn wood and adorned with beams from historic barns. Central to its design is a majestic white pine tree over a century old, adding a touch of heritage to this architectural gem spanning about 6,000 square feet. Currently serving as a family residence, this unique property also offers commercial potential. Located near Melmerby Beach and a short drive from Trenton airport, as well as within reach of the international airport and prestigious golf courses, this residence provides a serene escape with convenient access to amenities and attractions. The main level's open concept boasts cathedral ceilings, exposed beams, and exquisite wood floors. The kitchen features soapstone countertops, while a spacious dining room, office, and family room with a grand sandstone fireplace, offer stunning views of the Atlantic. The second floor includes a balcony overlooking the great room and the primary bedroom with a fireplace, walk-in closet, balcony, and lavish ensuite bathroom. The third floor offers another bedroom and sitting area. The lower level encompasses three bedrooms, two baths, a sauna, a games/exercise room, a theater, and multiple fireplaces. Each level's outdoor deck provides ample space for leisure and gatherings. The master bath showcases slate-tiled shower walls for added luxury. With its distinctive attributes, flexible layout, and prime location, this property offers a rare opportunity for those seeking a unique living or business environment. An outdoor fireplace on the main level enhances the property's appeal, creating a cozy setting for outdoor activities and relaxation. With almost 3.2 acres and access to a lovely beach to moor your boat and swim, enjoy East Coast living. More acreage is available and negotiable. Watch the fishers from your balcony and call them to have lobster delivered to your door. Explore the matterport here. (id:60626)
Cape Breton Realty
1918 Royal Credit Boulevard
Mississauga, Ontario
Great Opportunity To Own This Masterpiece Luxury Home In Central Mississauga ** Premium 225 Ft Deep Corner Lot Home Off High Demand Intersection Of Mississauga Rd/ Eglinton ** Grand Interlocked Driveway W/ Dbl Door Entry ** Approx Over 6500 Sqft Living Space. This Large Executive Home Located On A Quiet Court In Credit Mills features Brazilian Cherry Wood Cabinets Brazillian Cherry Wood Floors Custom Deck With A Waterfall And Concealed Lighting Premium Lot Close To Hospital Shopping And Hwy* Sun-Filled Sep Living & Formal Dinning W/Bar Area* Chef Kitchen & Breakfast Area W/ W/O To Deck* Main Flr Office* Master W/ Loft & 5Pc Ens W/ Whirlpool Tub*Updated Kitchen With Brazilian Cherry Wood Cabinets Brazillian Cherry Wood Floors Custom Deck With A Waterfall And Concealed Lighting Premium Lot Close To Hospital Shopping And Hwy. Previous taken photos are in the MLS. (id:60626)
Realty One Group Delta
1501 845 Chilco Street
Vancouver, British Columbia
Experience the pinnacle of luxury living with this exquisite Sub-Penthouse overlooking Lost Lagoon, Stanley Park, English Bay, & the North Shore Mountains. This custom-designed residence features impeccable craftsmanship & premium upgrades throughout. Highlights include a chef´s kitchen w/Gaggenau appliances, radiant marble floors, Crestron automation, powered blinds, Bocci lighting, Italian doors, new windows, a fireplace & spa-inspired bathrooms. Generously proportioned bedrooms and expansive living areas offer elegance and comfort. This exclusive residence has been perfectly curated to the Penthouse lifestyle. Elevated above the city and encompassing the entire 15th floor, this property offers unparalleled access to the beaches of English Bay, Stanley Park, and Coal Harbour amenities. (id:60626)
Century 21 In Town Realty
296 Elm Road
Toronto, Ontario
Step into the future with this stunning luxury smart home where sleek modern design meets cutting-edge technology for effortless living. This exceptional residence features high-end finishes, soaring ceilings, and floor-to-ceiling windows that flood every room with natural light and breathtaking views. The open-concept living space offers a seamless blend of style and comfort, complete with custom wood accents and a cozy fireplace perfect for year-round enjoyment. The gourmet chefs kitchen boasts sleek surfaces, abundant natural light, and scenic views that make cooking a true pleasure. Upstairs, the serene primary suite is your private retreat, featuring a balcony with treetop views and spa-like tranquility. Each additional bedroom is bright and spacious, with a versatile bathroom that easily converts from shared to private ensuite. The expansive lower level is designed for entertaining, featuring high ceilings, a fireplace, built-in karaoke system, and disco lighting ideal for unforgettable gatherings or relaxing nights in. Enjoy complete control of your homes lighting, climate, security, and entertainment with integrated smart home technology, all at your fingertips. Outside, a private backyard oasis surrounded by lush greenery provides the perfect setting for summer soirées or quiet relaxation. The architecturally striking garage is an artistic statement, completing this unique property. Don't miss your chance to own this rare blend of luxury, technology, and nature. (id:60626)
Royal LePage Your Community Realty
346 Lexington Road
Waterloo, Ontario
Experience luxury living at its finest in this exceptional custom-built residence at 346 Lexington Road in Waterloo. Impeccable craftsmanship and attention to detail are evident throughout this stunning home, which was built with no compromises or expenses spared. The property boasts a 3-car garage and a large driveway providing ample space for 12-car parking. Inside, enjoy the comfort of 9-foot ceilings on all three levels, laundry facilities on each level, and heated floors in all washrooms and the basement for year-round comfort. The kitchen is a culinary masterpiece, featuring an oversized island and a spacious walk-in pantry to meet the needs of discerning chefs. The living room is a haven of elegance, with 20-foot coffered ceilings, custom millwork, and a captivating marble fireplace creating a warm and inviting atmosphere. Upstairs, four spacious bedrooms offer comfort and privacy, including a primary bedroom with a generously-sized walk-in closet and an expansive ensuite with an oversized shower for a spa-like experience. The walk-out basement includes two well-appointed bedrooms, a thoughtfully designed washroom, a fully-equipped kitchen, and a spacious living area, providing flexibility and additional space for various lifestyle needs. Step outside to the backyard oasis, where a large deck with sleek glass railings offers breathtaking panoramic views. With its 70x160 lot, there's plenty of space to create your own private retreat for relaxation, perhaps with a pool. (id:60626)
Signature Home Realty Inc.
112 Heritage Lake Drive Unit# 61
Puslinch, Ontario
Custom built all natural stone bungalow on a half acre in the prestigious gated community of Heritage Lake Estates. Located steps from a private lake, within 1 min to the 401 and close to schools and amenities this jaw dropping design features 12 foot ceilings, chevron flooring, custom lighting and F/P, incredible floor to ceiling windows, heated floors, 4 beds, 5 baths and over 4200 sq ft of living space. Net zero ready and fully smart wired with fibre optics and natural gas this home is future ready. Bold kitchen design tailored for entertaining features built in appliances, walk in pantry and a 20 foot island with granite counters that offers seating for up to 15! Large master suite with impressive luxury ensuite and WIC with built in's. Enjoy the comfort of warmed radiant hardwood floors in the fully finished lower level with oversized windows throughout, nearly 10' ceiling height and gas F/P. Oversized covered patio and 3 car garage, fully landscaped and irrigated with driveway parking for an additional 6-8. This builders quality is evident in every detail and is truly a must see home. (id:60626)
Eve Claxton Realty Inc
445 Elizabeth Street Unit# Ph1
Burlington, Ontario
UNCOMPROMISING LUXURY IN DOWNTOWN BURLINGTON - This one-of-a-kind penthouse in an exclusive 13-suite boutique condominium offers 3,017 sq ft of refined living, with four private terraces - each showcasing panoramic views of Lake Ontario and downtown Burlington. Flooded with natural light, the residence features soaring 11-ft ceilings, hardwood and marble floors, and an integrated Bang & Olufsen sound system throughout. Enter through grand double doors into a marble foyer that opens into a spectacular Great Room with a dramatic 21-ft domed ceiling, crystal chandelier, gas fireplace, and walkout to a stunning 30' x 9' terrace. The chef’s kitchen is appointed with built-in Miele appliances, custom cabinetry, and island seating, with direct access to a terrace equipped with a natural gas BBQ. A separate formal dining room with elegant chandelier and detailed ceiling mouldings enhances the condo’s timeless appeal. The first bedroom includes a walk-in closet, 2-piece ensuite, intricate ceiling mouldings, and access to a private terrace—ideal as a guest suite, lounge, or office. Down the hall, a second bedroom features a statement chandelier, adjacent laundry room, and access to a designer 4-piece bath with soaker tub. The primary suite is a serene retreat, offering dual walk-in closets, a spa-inspired bath with oversized glass shower and private water closet, a lounge nook perfect for reading or working, and its own private terrace. Includes 2 underground parking spaces and a storage locker. An exceptional alternative to a large home - ideal for those seeking space, privacy, and refined urban living. Just steps to fine dining, boutique shopping, the Performing Arts Centre, Spencer Smith Park, and close to the QEW, 403, 407, and GO. NOTE: Dogs are not permitted. (id:60626)
Keller Williams Edge Realty
1270 Saginaw Crescent
Mississauga, Ontario
Welcome to 1270 Saginaw Cres - an architectural masterpiece offering approximately 4,300 sqft of living space in the esteemed Lorne Park enclave. This stunning residence captivates with impeccable stone facade, arched windows, and grand entrance that exudes timeless allure. Inside, you're greeted with soaring ceiling heights, rich hardwood floors, intricate wainscotting, glistening LED pot lights, and a magnificent chandelier that beautifully illuminates the space. The living room is a show stopper with a floor to ceiling feature wall adorned with an electric fireplace. Natural light streams through stylish blinds, further enhancing the open concept floor plan. Curated for 5 star culinary experience, your chef's kitchen is equipped with high-end stainless steel appliances, custom cabinetry, and a breakfast area that flows seamlessly to your backyard oasis. Here, you'll enjoy meticulously landscaped grounds elevated with a luxurious stone patio, an in-ground pool, and a rough-in for an outdoor bathroom. Ascend upstairs via a floating staircase and into the Owners suite designed as your very own private sanctuary and complete with an expansive walk-in closet and a spa-like 5-piece ensuite. 4 additional bedrooms with their own captivating design details down the hall. The finished lower level provides a versatile space with a self-contained apartment ideal for multigenerational living or rental income. Here, you'll locate a fully equipped kitchen, a spacious rec room, a family room, 2 generously sized bedrooms, a 3-piece bathroom, a laundry area, and its own private entrance. With ample parking, newly installed shingles (Oct 2024), and exquisite attention to detail throughout, this home is a harmonious blend of style and comfort. Steps to top-rated schools, parks, and walking trails. Minutes to Lake Ontario, shopping, dining, and Clarkson/Lorne Park villages. Easy access to QEW, GO Transit, and Port Credit Marina. Enjoy nearby golf courses and waterfront. (id:60626)
Cityscape Real Estate Ltd.
6036 Brantford Avenue
Burnaby, British Columbia
Extraordinary defined luxury custom-Built Brand NEW home located in Burnaby most desirable neighborhood Upper Deer Lake area with fully usable 52x139, 7241 sqft lot! This lovely dream house has a fantastic floor plan. Top floor has 4 BDRMS with private baths. Open concept main floor includes a spacious exquisite kitchen and Extra size WOK kitchen with high end SS appliances. Features include radiant heat, Air-conditioning, radiant heat, HRV, security system. Basement has 3 separate entrances give a great potential for your imagination. Double Garage has rough-in bathroom and EV charger. Super convince location easy close to crystal mall, metro town and rec center. Brantford elementary and Burnaby central secondary school Catchment. Open House SAT&SUN (Aug23,24) 2-4pm. (id:60626)
Lehomes Realty Premier
128 Arnot Crescent
Blue Mountains, Ontario
This custom-built home in the Nipissing Ridge community offers luxury mountain living at the base of Alpine Ski Club and Craigleith. Steps from skiing, hiking, and the shores of Georgian Bay, and minutes to the boutiques, restaurants, and golf courses of The Blue Mountains, it blends year-round recreation with upscale comfort. The 20-foot ceiling great room features expansive windows framing mountain views and a 48-inch linear gas fireplace. The chef's kitchen is equipped with a quartz waterfall island, prep area, beverage station, and premium appliances including a 48-inch Monogram gas range and fridge, Miele dishwasher, wine cooler, and beverage fridge. The main floor primary suite provides a private retreat with a floating vanity, double sinks, glass-enclosed double shower, freestanding tub, heated floors, and a custom dressing room. Engineered hardwood floors, a pre-wired sound system, and a dedicated office enhance everyday living. Upstairs offers a family/games room and three bedrooms, each with an ensuite. The finished lower level includes a family room, games area, two bedrooms, additional bathrooms, in-floor heating, and durable vinyl flooring. Exterior features include stone and wood finishes, an 8-foot glass-paneled entry door, and 9x9 garage doors with a lift system. Move-in ready, this is a rare opportunity to enjoy an active, four-season lifestyle in one of the areas most sought-after communities. (id:60626)
Royal LePage Signature Realty
2730 Panorama Drive
North Vancouver, British Columbia
Nestled ON THE WATER in the heart of Deep Cove, 2730 Panorama Drive welcomes you to waterfront living. This charming home has been thoughtfully updated, offering a harmonious blend of character and modern convenience. Step into the past as it showcases original charm paired with modern updates. Embrace the waterfront lifestyle with your own 3 YEAR YOUNG PRIVATE DOCK. Whether it's launching a kayak, fishing, water skiing, or simply enjoying the view, the dock provides a perfect escape to serenity. The separate guest cottage provides a versatile bonus as a mortgage helper, guest house (perfect for extended family), or artist studio surrounded by inspiring beauty. An entertainer's dream, offering panoramic views of the Cove plus 5 OFF ROAD PARKING SPOTS! (id:60626)
Fair Realty
684 Porter Street
Coquitlam, British Columbia
EXQUISITE EUROPEAN-INSPIRED MODERN LUXURY HOME!** Elegantly built on a 9808 sf lot in gorgeous Como Lake neighborhoods, this residence offers 5716 sf of living space. Two expansive levels flow above a huge functional basement, achieving an ideal balance of daily comfort and pleasant ambiance. The basement includes a well-designed guest suite and a 2-bedroom suite, both with separate entrances. The executive chef's kitchen boasts Bosch appliances and a spacious wok kitchen, while gorgeous bay windows enhance the luxurious depth. Highlights include a wide-open front garden and an impressive, extensively landscaped backyard. Features double driveway access and a two-car garage. please schedule viewings one day in advance. OPEN HOUSE: Sat (Aug 23) at 2-4pm! (id:60626)
Lehomes Realty Premier
5218 219a Street
Langley, British Columbia
Spectacular traditional plan, 2 story + bsmt home on 0.437 ac lot on quiet culdesac in central Murrayville built by award winning builder & boasts dramatic soaring ceilings, gorgeous h/w flrs & finishing. Great rm w/19'6 ceilings & adjoining din rm. Spectacular kitchen w/gorgeous Baltic Birch cabinets, side by side subzero fridge/freezer, granite counters w/breakfast bar, 5 zone Wolf stove & 2 d/w & adjoining family rm. Mn fl den. Upper level boasts games rm, laundry & 4 spacious bdrms including primary bdrm w/sitting area, w/i closet & 5 pce ensuite. Heat pump, generator, stamped concrete d/w & patio, salt water pool, detached shop w/parking for 4 cars, hoist & finished 2nd flr & separate shed. ZONING ALLOWS ACCESSORY DWELLING UNIT WHERE MAIN DWELLING DOESN'T HAVE A SUITE. (id:60626)
Century 21 Coastal Realty Ltd.
109 Pefferlaw Road
Georgina, Ontario
A Fabulous Opportunity To Own the Developable Land of 41.39 Acres In The Heart Of Pefferlaw, the Next Develop Spot! Within the Pefferlaw Secondary Plan, the West portion & Part of North Area of the Land are Designated As "Residential" in the Assessment Notice and the Property is Described As or 100-Vacant residential land...". Ready to be Developed for Multiple Estate Homes, or for Future Opportunity to be Divided into Much More Small Building Lots. Fronting on Pefferlaw Rd, and Close to Lake Ridge Rd (the Regional Boundary), Near Planned Future Extension of HWY 404 and Lake Simcoe. Clear and Plain, No Mountain Rocks and Forests! As First Step, Buyer May Apply for to Rebuild Houses Besides the Old Structures on the Land. No Municipal Address Assigned now, But May Apply for As 109 Pefferlaw Rd. Only 55 Minutes to Toronto. Buyers Do Due Diligence to Verify Taxe, Lot Size, Zoning, , etc. Pls See Attached File for More Details. **EXTRAS** Possible VTB Mortgage for Qualified Buyer. Pefferlaw Is The Last Place of York Region To Invest In Developable Lands At Affordable Price For Future Soaring Value. The Utilities Available on Pefferlaw Rd. (id:60626)
Homelife New World Realty Inc.
109 Pefferlaw Road
Georgina, Ontario
A Fabulous Opportunity To Own the Developable Land of 41.39 Acres In The Heart Of Pefferlaw, the Next Develop Spot! Within the Pefferlaw Secondary Plan, the West portion & Part of North Area of the Land are Designated As "Residential" in the Assessment Notice and the Property is Described As or 100-Vacant residential land...". Ready to be Developed for Multiple Estate Homes, or for Future Opportunity to be Divided into Much More Small Building Lots. Fronting on Pefferlaw Rd, and Close to Lake Ridge Rd (the Regional Boundary), Near Planned Future Extension of HWY 404 and Lake Simcoe. Clear and Plain, No Mountain Rocks and Forests! As First Step, Buyer May Apply for to Rebuild Houses Besides the Old Structures on the Land. Buyers To Do Due Diligence. No Municipal Address Assigned now, But May Apply for As 109 Pefferlaw Rd. Only 55 Minutes to Toronto. Pls See Attached File for More Details. **EXTRAS** Possible VTB Mortgage for Qualified Buyer. Pefferlaw Is The Last Place of York Region To Invest In Developable Lands At Affordable Price For Future Soaring Value. The Utilities Available on Pefferlaw Rd. (id:60626)
Homelife New World Realty Inc.
10115 107 Av Nw Nw
Edmonton, Alberta
Excellent investment - two storey mixed commercial building located on high traffic road of 107 Avenue. Approximate 15,600 sqft on 2 levels - consisting of 5 retail spaces on main floor with own utility meters. 9 units on second floor (1-1 bedroom, 6-2 bedroom, 2-3 bedrooms) which were built in 2000. Many upgrades: new roof in 2014, upstairs boiler in 2010, upstairs hot water tank in 2015, parking surface in 2012, exterior face lift in 2012, signs in 2018, upstairs ceramic tiles in 2017. 23 Parking stalls, 2 parking stalls rented to next door dentist, 1 garage rented to a mechanic. (id:60626)
RE/MAX Real Estate
271 Linden Avenue
Burlington, Ontario
Step into the opportunity to create your forever home in the heart of South Burlingtons most coveted lakeside enclave Shoreacres. This TO BE BUILT stunning, custom-built residence at 271 Linden Avenue is designed by renowned firm Carrothers and Associates Inc., known for their timeless architectural vision and mastery of proportion and light.In partnership with Murray Custom Homes Inc., this residence blends exceptional craftsmanship with modern elegance. Every detail, from the architectural flow to the structural engineering by Centric Engineering, has been thoughtfully curated for refined living. The home is tailored for those who appreciate both form and function featuring open-concept layouts, soaring ceilings, engineered hardwood flooring, designer lighting, and premium exterior materials including Maibec prefinished wood soffits.An exclusive collaboration with an interior designer means youll be guided every step of the way in customizing your finishes, millwork, and fixtures transforming this build into your personal vision of home. Whether its a spa-like ensuite, a chef-inspired kitchen, or custom cabinetry throughout, this is your chance to express your style through a fully bespoke process.Located just moments from the lake, parks, and the citys top schools John T Tuck nad Nelson Highschool, this property offers not only architectural excellence but an unmatched lifestyle. (id:60626)
Exp Realty
10119 Yonge Street
Richmond Hill, Ontario
Rarely Offered Well Managed Property On Yonge St Consisting Of 2 Solid Commercial Tenants & 3 Apartments Comprised Of 1-2 Bedroom Unit & 2-1 Bedroom Units. Fully Leased. Located In A Highly Coveted & Sought After Section Of Yonge St. Excellent Street Exposure Close To All Amenities. Ideal Location. Large Lot With Municipal Parking Across From Property. This Gem Offers An Outstanding Investment Opportunity With Continued Rental Growth & Asset Appreciation. Don't Miss This Opportunity. Tremendous Upside **EXTRAS** Tremendous Opportunity On Yonge St That Can Be Added To Your Real Estate Portfolio. Address is 10117 & 10119 Yonge St. Fully Leased. High Pedestrian/Vehicular Traffic Counts. 4 Parking Spots. Lots Of New Development In Neighbourhood (id:60626)
RE/MAX Ultimate Realty Inc.
9651 96a St Nw
Edmonton, Alberta
Introducing the 2024/2025 CHBA Home of the Year! A true architectural masterpiece built by Justin Gray Homes offering over 5,000 sqft of luxury across 5 levels. Features 6 bedrooms, 6.5 baths, private office, & 4 rooftop patios w/ 360° river valley & downtown skyline views. Built w/ commercial-grade steel beam construction, 10' ceilings, floor-to-ceiling windows, hardwood throughout, 2 gas fireplaces, chef’s kitchen includes Wolf/Subzero appliances, upgraded cabinetry, & a hidden butler’s pantry. The primary retreat offers a lounge, gas fireplace, & spa-inspired ensuite w/ steam shower & freestanding tub. 3rd floor rooftop Nordic spa w/hot tub, cold plunge, sauna, & steam shower, theatre & bar. FF basement featuring gym, bedrm & 5-car heated garage w/ epoxy floors & heated driveway. Also 2 self-contained one-bedroom income generating suites! Fully landscaped maintenance free yard w/ irrigation, smart home automation, outdoor TVs & fireplaces. Steps to Muttart, River Valley, Edmonton Ski Club & downtown! (id:60626)
Maxwell Polaris
640 1st Ave
Ladysmith, British Columbia
Own & Transform the Ladysmith Inn (The Sporty)! This bar, restaurant, and hotel is ready for a visionary entrepreneur. With seating for 200, a pool table, entertainment space, and a cozy gas stove, it's primed for success. The commercial kitchen includes a walk-in freezer, cooler, and gas appliances—perfect for high-volume service. . An additional 1,752 sq. ft. main-floor retail space on First Avenue offers potential for a complementary business. Upstairs, 14 rental suites provide steady income, including a beautifully upgraded two-bedroom owner’s suite. With multiple revenue streams and endless possibilities, this is your chance to renovate, rebrand, and build a thriving hospitality business. Financials available upon signing an NDA. Are you ready to make it yours? For more information or a viewing, let's Get in Touch . Lorne at 250-618-0680. (id:60626)
Royal LePage Nanaimo Realty Ld
102 Hidden Ridge Court
Sudbury, Ontario
Welcome to one of Sudbury's most spectacular family-oriented homes. This custom marvel, built by Clemchar, sits on a double-wide lot spanning nearly 3 acres, featuring over 10,000 square feet of total living space with zone-controlled in-floor heating. The first thing you'll notice upon entering is the meticulously laid engineered hardwood floors, accompanied by a grand staircase and large windows, complemented perfectly by modern lighting and a gas fireplace. The primary suite features an oversized walk-in closet, a gas fireplace, and a spa-like ensuite, offering true relaxation. The bright family room, with 18-foot ceilings and custom crown molding, flows beautifully past a second staircase into every chef's dream kitchen. Off the kitchen, you'll find a main-floor laundry room and a walkout to the covered deck overlooking your park-like backyard. The upper level features three additional bedrooms, each with its own walk-in closet, as well as an additional laundry room and two full baths. The loft above the garage, currently used as a games room, can easily be converted into an additional bedroom for a growing family. The lower level boasts a fully equipped gym, a massive sauna, and a bathroom/steam room, serving as the ultimate space for entertaining. Enjoy the open-concept kitchen, featuring a mix of leather-finished granite and reclaimed oak countertops, or cozy up by the wood-burning fireplace in the family room. You can't miss the stunning powder room or the billiard table on the way to one of three lower-level walkouts! The Control4 home automation system offers your family comfort and safety, with the luxury of controlling your home's entertainment system, blinds, security cameras, and locks from anywhere in the world. Built for the North, this home also features an immaculate four-car garage, plus an additional two-car garage at the back with its own workshop and in-floor heating—not to mention a dedicated laundry/tack room for horse lovers. (id:60626)
Royal LePage Realty Team Brokerage
161 Perryman Court
Erin, Ontario
Uncover the essence of upscale luxury and elegance in this brand new, masterfully crafted bungaloft nestled in a most sought after pocket of Erin. Constructed by the esteemed Homes Of Distinction, this extraordinary residence spans over 3,750 square feet and epitomizes a harmonious blend of grandeur and practicality with its 4+1 bedrooms and 5 bathrooms. Experience supreme extravagance as you step into this ultra high-end, exquisite sanctuary showcasing unparalleled finishes. Marvelous dream kitchen, complete with subzero fridge and 4 foot Wolf range, quartz counters, 2 dishwashers and beverage fridge with delightful custom bar/coffee area, overlooks the massive dining area. Dining room presents quadruple solid sliding doors that lead out to tiered armour stone/concrete patio overlooking the magnificent setting. Grand main floor primary bedroom boasts his/her floor to ceiling custom closets and breath-taking 5 piece ensuite bath. Chic laundry room, located on the main level for added convenience, showcases quartz, marble, heated floors and endless storage. Upper level introduces 3 awe-inspiring bedrooms, 2 full baths and open loft/office area. This area overlooks the glamorous and extravagant great room with gas fireplace and striking wainscotting focal wall with built-in reading benches. The expansive finished lower level is complete with sprawling recreation room featuring a remarkable bar with vast island and breakfast bar with stunning art-like quartz countertops/backsplash. Sizeable bedroom, full bathroom and a substantial exercise area completes this level. Massive 4 vehicle garage, geothermal heating and cooling, gorgeous mahogany front doors and heated floors. Don't miss this opportunity to embark on a journey of luxury living in an exquisite sanctuary nestled on a magnificent 1 acre setting! (id:60626)
RE/MAX Real Estate Centre Inc.

