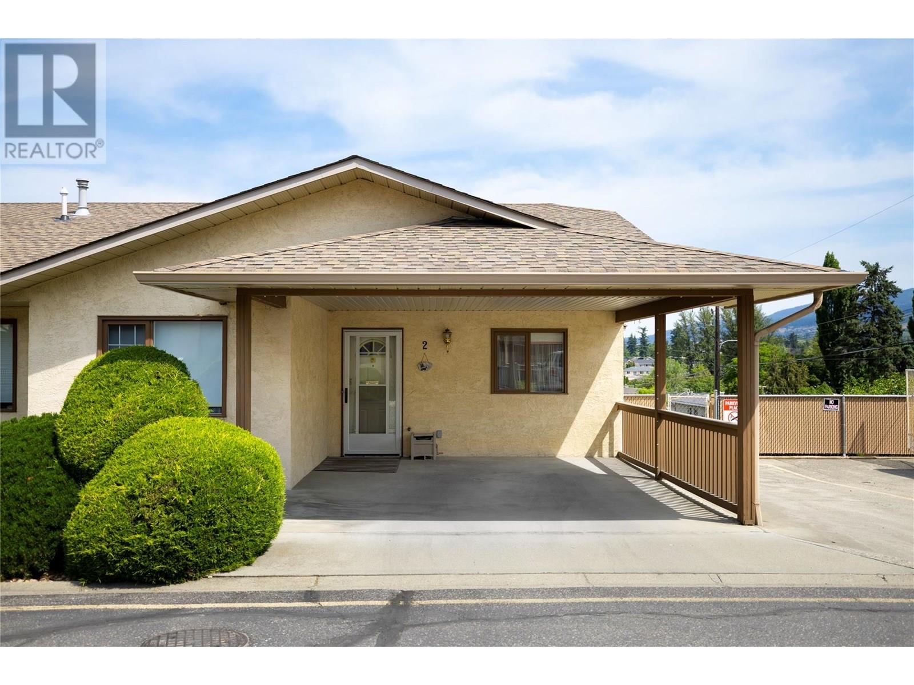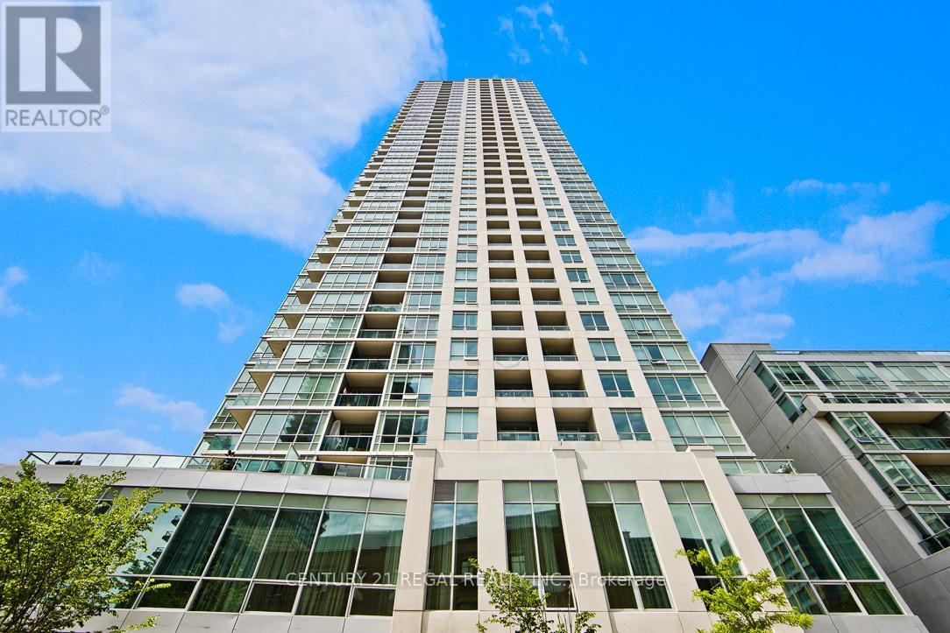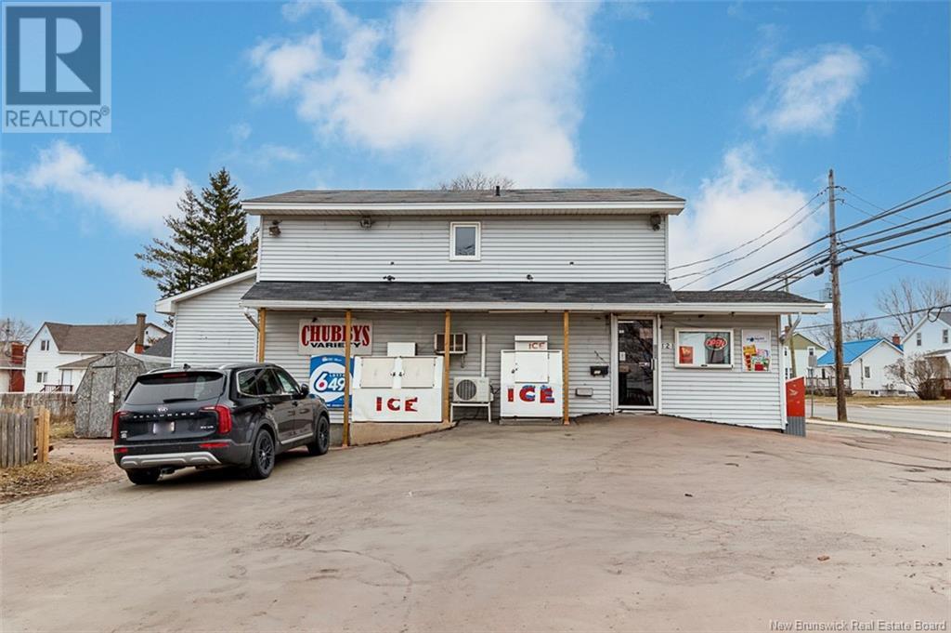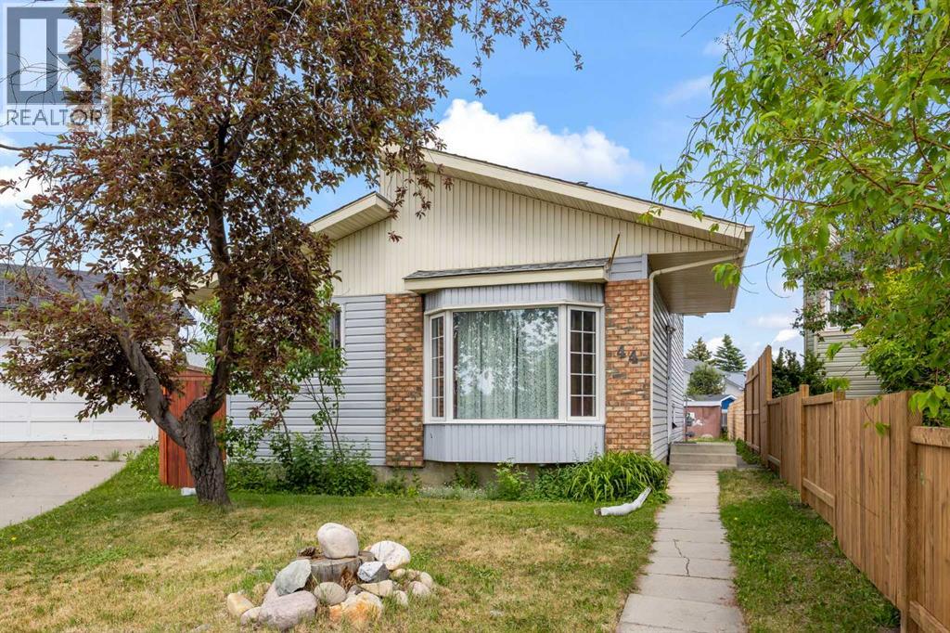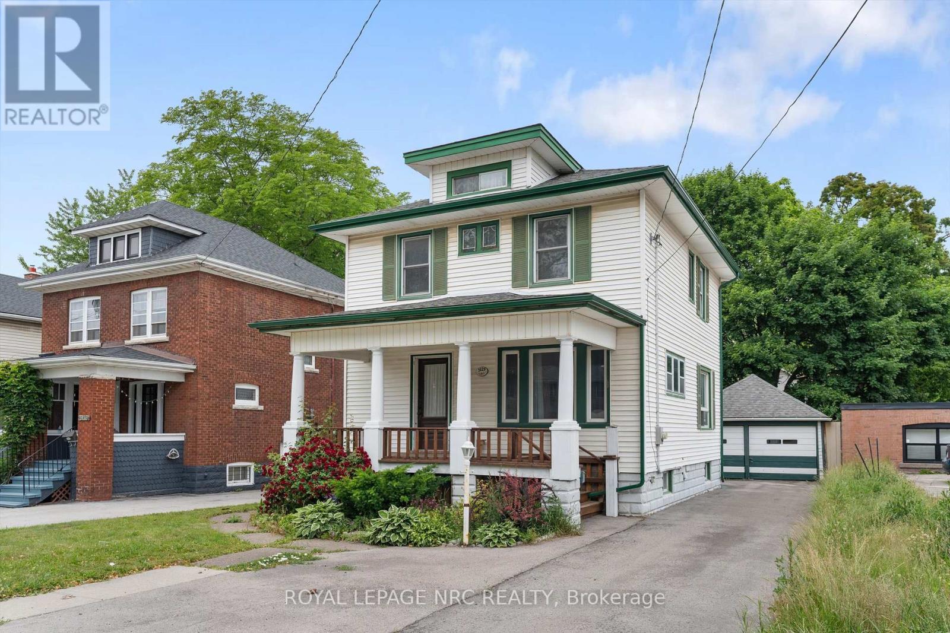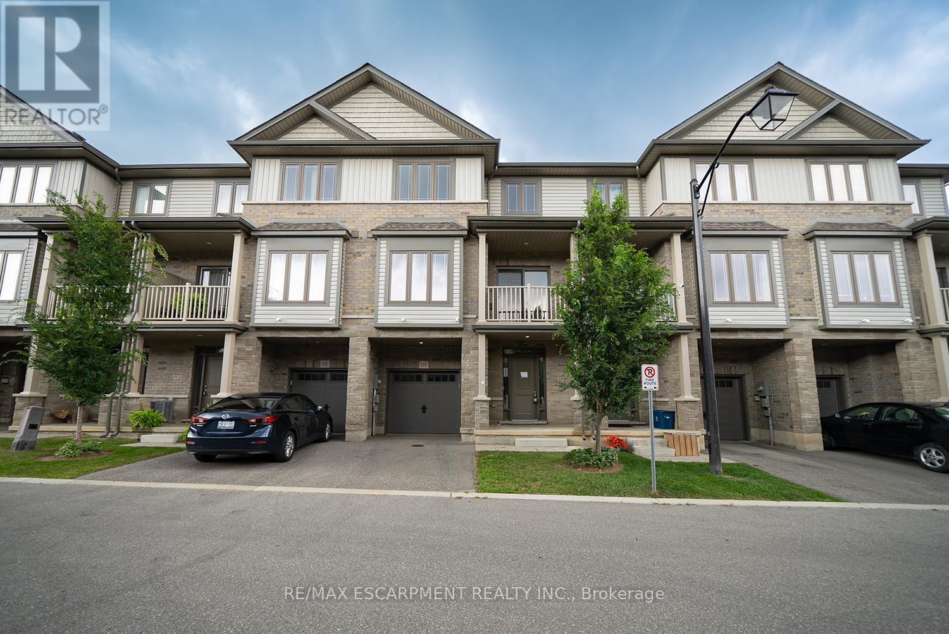3930 20 Street Unit# 2
Vernon, British Columbia
Beautifully maintained 3-bedroom, 3-bathroom level-entry end-unit townhouse in the highly desirable 55+ Parkview Place complex. Ideally situated in Vernon, this home offers convenient access to all local amenities and optional RV parking. The bright and open-concept main level features a well-equipped kitchen, a spacious dining area, and a comfortable living room that opens onto a covered deck—perfect for relaxing and enjoying the stunning Okanagan views and sunshine. The primary bedroom includes a walk-in closet and a private ensuite for your comfort. Downstairs, the fully renovated lower level boasts a large family room, additional bedroom, lots of extra storage, full bathroom, and walk-out access to a fully fenced, oversized backyard—ideal for guests, hobbies, or additional space. Pet-friendly (1 dog and/or 1 cat allowed). This home is move-in ready, don’t miss out on this exceptional opportunity! (id:60626)
3 Percent Realty Inc.
202, 8505 Broadcast Avenue Sw
Calgary, Alberta
Corner Unit with a 731sf Balcony in the heart of West Springs stylish West 85th commercial district. This home has 2 bedrooms with 2 full bathrooms along with a sunny south and east exposure. 9ft Ceilings and floor to ceiling windows throughout. . The chef's kitchen has a sprawling central island with full height cabinetry, quartz countertops with full height quartz backsplash to match, under cabinet lighting, soft close doors and drawers, Gas Cooktop, Built in Fridge, Dishwasher and Microwave. The master bedroom enjoys a direct southern exposure, and has alway through closet to the 3 piece ensuite. Separate Laundry room has some extra storage space. Custom Penny Tile Flooring in All Baths. Central Air conditioning, Titled underground parking. Amenities at The Gateway include underground visitor parking for your guests, secure bike Storage, shared sundeck on the 8th floor and owners lounge. There is also retails shops, restaurants, and every amenity at your doorstep and within walking distance. GYM, EAT, WORSHIP, SHOP, BANK, REST, REPEAT. (id:60626)
Bow Realty
406 - 120 Homewood Avenue
Toronto, Ontario
Welcome to this meticulously maintained, upgraded suite at The Verve - a highly regarded Tridel-built, green-certified building. The Verve features stunning amenities that suit all your needs! This spacious unit features a functional open-concept layout with laminate flooring throughout, creating a modern and cohesive look. The updated kitchen is equipped with granite countertops, ample cupboard space, open shelving, and contemporary finishes perfect for both cooking and entertaining. Enjoy beautiful east-facing views that fill the space with natural light. Thoughtful upgrades and quality finishes throughout make this home move-in ready and truly stand out. Perfect for urban professionals or savvy investors! (id:60626)
Century 21 Regal Realty Inc.
105, 121 Quarry Way Se
Calgary, Alberta
Welcome to ground-floor living in the prestigious Champagne building, right in the heart of Quarry Park. This well-designed one-bedroom condo offers concrete construction for peace and quiet, along with rich hardwood floors and 9’ coved ceilings for a bright, open feel. The kitchen features quartz countertops, a gas range, updgraded stainless appliances, upgraded lighting, and flows into a spacious living/dining area with an office nook tucked just beside the kitchen, with hardwood floors throughout the apartment.The bedroom includes a walk-in closet with access to the four-piece bath, and you’ll appreciate the convenience of in-suite laundry and extra storage. Step out to a generous 200 sqft south-facing patio—ideal for relaxing outdoors, or BBQ's with a gas hookup ready to go. The titled, heated underground parking stall is located near the elevator, and a separate titled storage locker is also included. Building amenities include secure entry, a car wash, bike room, and a landscaped courtyard and convenient vistor parking for cars and bikes. All this, just steps from Bow River pathways, shops, restaurants, the YMCA, and everything Quarry Park has to offer. (id:60626)
Greater Property Group
5 - 49075 Dexter Line
Malahide, Ontario
Welcome to 49075 Dexter Line #5, an exquisite 3-bedroom, 2-bathroom home nestled in the picturesque and private gated community of Wingate Lodge in Port Bruce. With views of the lake, this serene and secure neighbourhood offers an array of amenities and a tranquil lifestyle. Step inside to find a beautifully designed kitchen featuring elegant quartz countertops, perfect for culinary enthusiasts. The spacious living room is bathed in natural light, thanks to large windows and a patio door that opens to a stunning wrap-around porch. The outdoor space is ideal for soaking up the sun, hosting BBQs, or simply lounging and enjoying the peaceful surroundings. The home is complete with a beautiful metal roof, A/C for the summer, and furnace and insulation for the colder months to give you comfortable 4 season living* (speak to listing agent for more details about winter access). The Wingate Lodge community is truly a gem, offering residents exclusive access to a very large outdoor pool with breathtaking lake views, a private beach, a playground for the kids, a basketball court, and a versatile community building available at no charge. There is ample parking available and direct private beach access. Dont miss the opportunity to make this charming home your own and experience the best of lakeside living in Port Bruce. Schedule your viewing today and discover the unique lifestyle that 49075 Dexter Line #5 has to offer. LEASED LAND Property - $506 Monthly mntc fee includes prop taxes, municipal water, pool, beach, hall, playground, grounds mntc/grass cutting, year round on-site caretaker, and debt repayment (for beach revetment will be paid off July 2025 (id:60626)
Saker Realty Corporation
121 Killam Drive
Moncton, New Brunswick
Prime Commercial & Residential Investment Opportunity in Moncton! Ideally located between Mountain Road and the Moncton Coliseum, this well-established convenience store offers high visibility and consistent foot traffic. Surrounded by residential neighborhoods, it benefits from strong local support and features a wide range of essential products including beverages, snacks, produce, pet supplies, lotto, bingo and more. What sets this store apart is its offering of government-issued fishing and hunting licensesservices rarely found in typical convenience stores. Above the shop is a private two-bedroom apartment with a separate entrance, full kitchen, bathroom, mini split and its own washer and dryer, making it perfect for rental income or personal use. Zoned NC (Neighbourhood Convenience), the property includes separate NB Power meters for the store and apartment, as well as ample on-site parking. With multiple income streams and a turnkey operation, this is a rare and valuable opportunity in the heart of Moncton. Contact your REALTOR ® today to learn more or to book your private showing! (UNEXPECTED VISITS WILL NOT BE WELCOMED) (id:60626)
Exit Realty Associates
500 Harrison Avenue
Welland, Ontario
Super clean and move in ready! This beautifully updated brick Bungalow features over $80,000 in recent improvements. Enjoy modern finishes, including engineered hardwood floors, new interior doors, baseboards & trim, fresh paint, new light fixtures and fully renovated 4pc main bath. The stylish, renovated kitchen boasts a reconfigured layout with island, tile backsplash, new counters and pot lights, SS appliances & fresh white cabinetry. A spacious sunroom add on provides bonus living space and tons of natural light. The newly finished lower level consists of large Rec room & 4th bedroom with new premium carpeting, laundry room & storage. A separate entrance walk up provides potential for future in-law / income suite. The extra long single car garage and double asphalt drive provides ample parking. This one checks all the boxes for comfortable living and smart investing! (id:60626)
Coldwell Banker Advantage Real Estate Inc
44 Taraglen Place Ne
Calgary, Alberta
Located on a fantastic cul-de-sac, this spacious 4-level split is the perfect match for a growing family looking for comfort, space, and future potential. Step into a bright and airy living room with a large bay window and vaulted ceilings that create an open, welcoming feel. The kitchen offers plenty of cabinet space and flows seamlessly into the dining area—ideal for busy mornings and family dinners.Upstairs, you’ll find three well-sized bedrooms, giving everyone their own space to unwind. The fully finished third level is a standout feature, offering a massive family room with a cozy gas fireplace and a full bathroom—perfect for weekend movie nights, a playroom, or guest space.Outside, the home sits on a rare pie-shaped lot with a backyard that feels more like a private park. Whether you're dreaming of garden space, a play structure, or building a garage (there’s paved lane access), the possibilities here are wide open.A solid family home in a quiet, established location—with room to live, grow, and make it your own. (id:60626)
Exp Realty
114 15150 108 Avenue
Surrey, British Columbia
Don't miss this 2-bed, 2-bath corner unit located on the garden level, featuring a generous private patio-perfect for relaxing or entertaining. With large windows throughout, the home is filled with natural light, enhancing its warm and open feel. You'll appreciate the spacious layout, including well-sized bedrooms, ample closet space, and a comfortable living area. The unit also comes with one parking spot and one storage locker. Riverpointe offers amenities such as a fitness center, sauna, hot tub, party room, and lush landscaped grounds. Ideally situated just a short walk from Guildford Recreation & Aquatic Centre, the Library, Guildford Town Centre, shops, dining, and more. With quick access to Hwy 1 and public transit, commuting is simple and convenient. Act fast-this wont last. (id:60626)
Team 3000 Realty Ltd.
5129 Mcrae Street
Niagara Falls, Ontario
Welcome to 5129 McRae Street, a spacious and character-filled 4-bedroom, 1.5-bathroom home located in a well-established neighborhood just minutes from the heart of Niagara Falls.This home blends classic charm with smart updates. Step onto the beautifully restored front porch a perfect spot for morning coffee or relaxing evenings. Inside, you'll find updated flooring and important behind-the-scenes upgrades like insulation, a newer furnace, and hot water tank, giving peace of mind for years to come.The layout is both practical and flexible, featuring generously sized bedrooms, and a unique third-storey loft accessed through the 4th bedroom ideal for a home office, playroom, or private teen retreat.The detached 2-car garage offers plenty of space for vehicles, tools, or hobby projects, and the nicely sized lot provides room to garden, entertain, or simply enjoy outdoor living. With great bones, modern updates, and a versatile layout, this home is perfect for families, professionals, or anyone looking to enjoy a solid, stylish home in a convenient Niagara Falls location. (id:60626)
Royal LePage NRC Realty
903 - 105 George Street
Toronto, Ontario
Live in Style at Post House Condos Downtown Living Made Easy. Welcome to this thoughtfully designed 1-bedroom suite at Post House Condos, offering 543 square feet of sleek, modern living plus a spacious 105-square-foot balcony for enjoying the rhythm of the city. The open-concept layout is finished with clean lines and a contemporary edge, while floor-to-ceiling windows frame your space. The modern kitchen offers stainless steel appliances, quartz countertops and a large island for ample countertop space and a spot for casual dining. The bedroom features a custom walk-in closet for smart storage, and every inch of the unit is designed with function and comfort in mind. A sleek 4-pc bathroom and in-suite laundry complete the space. One locker is also included for added convenience. Residents enjoy access to a full range of amenities: 24-hour concierge, gym, yoga studio, theatre room, sauna, two party lounges, guest suites, visitor parking, and a large outdoor patio with BBQs perfect for when friends drop by. Just steps to the St. Lawrence Market, the Financial District, transit, restaurants, parks, and George Brown College, this is a connected, convenient location to call home. (id:60626)
Sotheby's International Realty Canada
169 - 77 Diana Avenue
Brantford, Ontario
Welcome home to 77 Diana Street #169 in Brantford! This lovely 1,358 sq ft 3-storey townhouse has 2 bedrooms, 1.5 bathrooms and a single car garage. The welcoming ground floor has a large foyer with plenty of closet space, a furnace room and stairs leading to the second level. The main floor has a bright & spacious open concept design that includes the kitchen, great room, dining room and a 2 piece powder room. The great room has a large window overlooking the front of the home and the dining room has sliding doors that lead out to the lovely front balcony. The third level has two good sized bedrooms with a walk-in closet in the primary bedroom. A 4 piece bathroom, stackable laundry, and an office space or nook complete the third level. This lovely home is wonderfully located in the popular and family friendly neighbourhood of West Brant close to excellent schools, parks, bus routes and shopping. (id:60626)
RE/MAX Escarpment Realty Inc.

