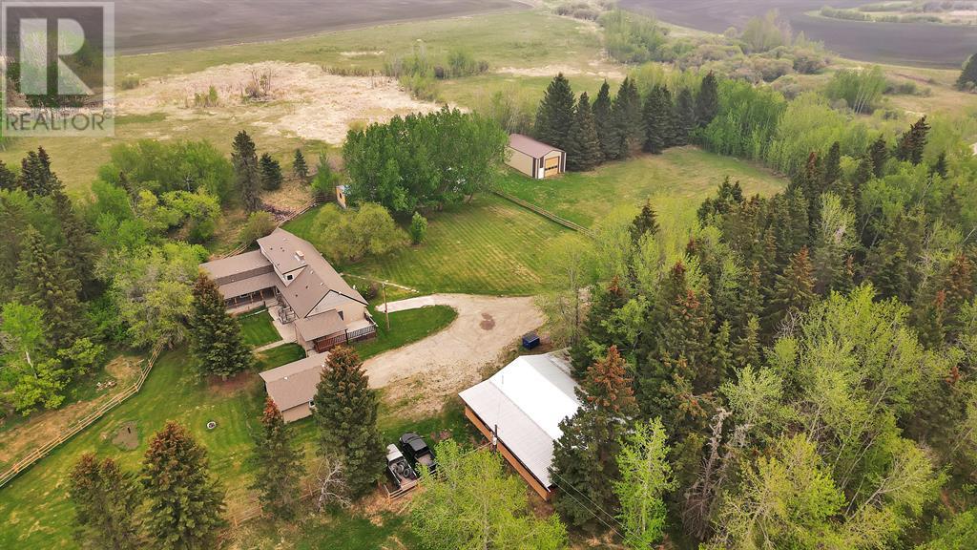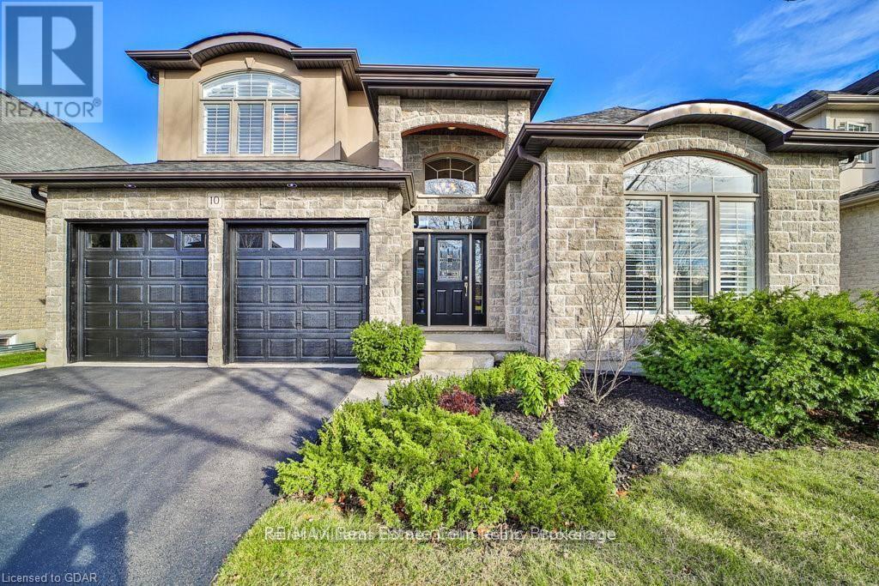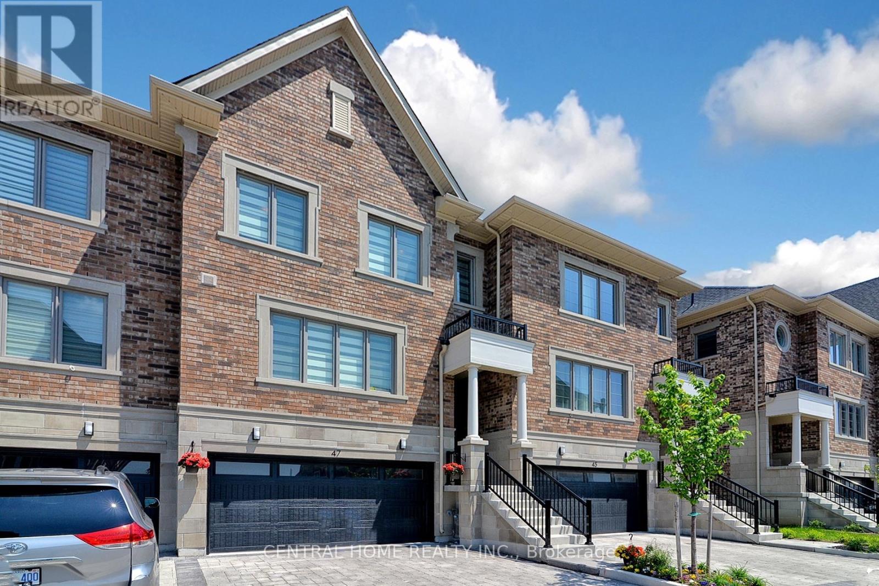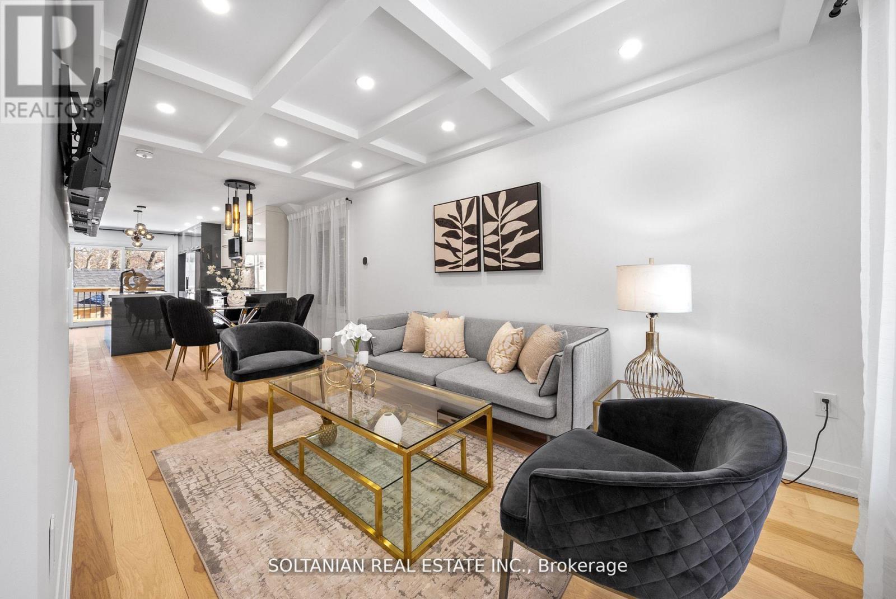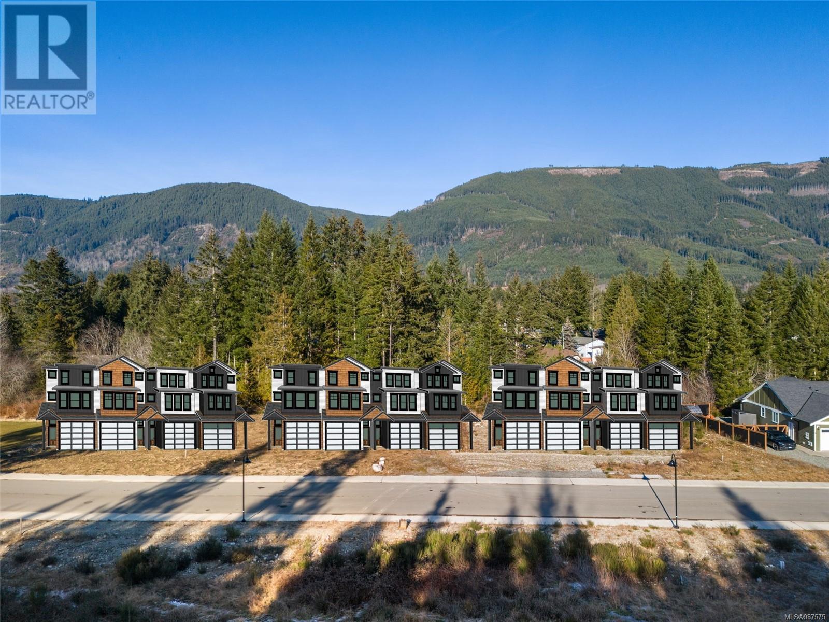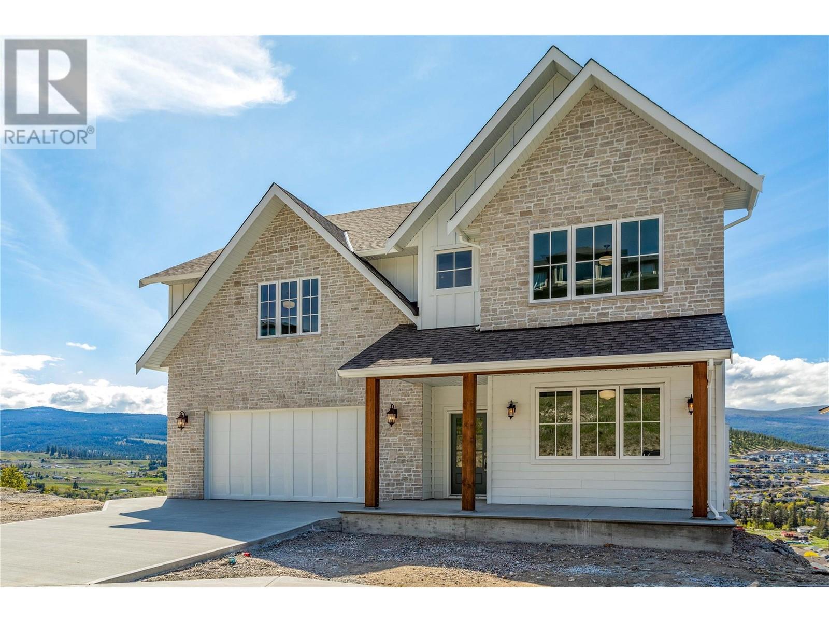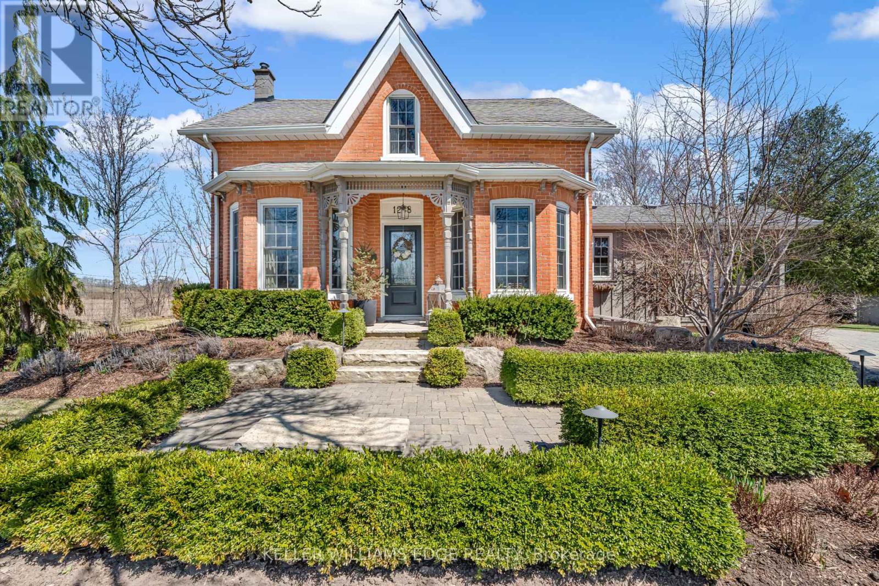21151 Warden Avenue
East Gwillimbury, Ontario
Escape to the countryside while staying connected to the city with this beautiful 25-acre parcel in East Gwillimbury. Ideally located with quick access to Highway 404, this exceptional property offers a rare opportunity to build your dream country estate, invest for future development, or simply enjoy the serene rural lifestyle. The existing 4 bedroom Farm House is in need of repair but does provide spacious living quarters for 2 separate rental units, while the detached 6-car garage and expansive workshop are perfect for hobbyists, contractors, or storage needs. A standout feature is the massive 32' x 100 structure ideal for storage, a future equestrian facility, or a variety of other uses. The land boasts dual road frontage (Warden Ave & Holborn Rd), a picturesque 3/5-acre pond, and gently rolling open acreage. Utility ready with Enbridge Gas & Bell Fibre available at the road. Whether you're a builder, investor, or nature enthusiast, this is a must-see property with endless potential. (id:60626)
Coldwell Banker The Real Estate Centre
20, 38130 Range Road 270
Red Deer, Alberta
Fabulous opportunity with recent renovation upgrades! Invest in your future and enjoy complete privacy on this 80-acre parcel, located within Red Deer’s intermunicipal district along its eastern boundary. This property offers a wonderful rural lifestyle, a solid investment hold, dual-residence living, and multiple streams of farming income, including livestock, equestrian, solar, tree farming, market gardening, and grain. With its proximity to the city, this is a unique opportunity where your living investment is sure to appreciate over time.The property features a 2-storey main house (built in 1974), a mobile home (1991), a 24'x24' detached garage (1976), a 40'x26' insulated shop with cement flooring, a 50'x24' cold storage pole-style shop (1998), and numerous other outbuildings. The land is level, with approximately 32 acres of arable farmland featuring excellent soil quality, expansive pastures, low-lying areas, treed and brush sections, and a beautiful tree-lined driveway that leads from paved Range Road 270 to the yard site.The main home offers a functional layout with a main floor master bedroom, two living areas (one with a wood-burning fireplace), a kitchen complete with an indoor barbecue, and a renovated 2-piece bath. The expansive bonus room addition features a gas fireplace, patio doors to the south-facing deck, and a bar area perfect for entertaining. Upstairs, you'll find a roomy bedroom with a Juliette balcony, a 4-piece bathroom, and an adjoining space with two additional sleeping areas. The lower level is wide open and offers ample storage, a utility area, and Laundry. The well-maintained mobile home includes 2 bedrooms, 1 bathroom, upgraded vinyl windows (2007), a south-facing covered deck, and a parking shelter.Renovation highlights include new windows for both the house and mobile home (2007), a fully renovated main floor 2-piece bath, and a complete second floor renovation with new doors, trim, and paint. Also a complete bathroom reno i ncluding shower, flooring, vanity, and paint. Additional upgrades include shingles and siding on the house (2011) and a replacement of the septic tank (1992).Zoned A1 Future Urban Development District, this property allows for agricultural and related uses until the land is needed for urban development. This property is a rare combination of lifestyle, investment, income potential, and privacy—an opportunity that rarely comes along! (id:60626)
Cir Realty
10 Bright Lane
Guelph, Ontario
Welcome to 10 Bright Lane!!! A Luxurious Family Retreat in Guelphs Prestigious Pineridge/Westminster Woods Community Located in one of Guelphs most desirable neighbourhoods. This home is a true modern masterpiece that combines style, function, and an abundance of luxury. Offering four spacious bedrooms, ensuring every family member enjoys the ultimate in comfort and privacy, the home has been thoughtfully renovated and meticulously maintained, featuring three elegant bathrooms, each designed with modern finishes, Every step reveals thoughtful design, from beautiful hardwood flooring that graces the living and dining areas to the harmonious layout extending to the second floor. The kitchen, a masterful designed, stands as the centerpiece of the home with a large center island and an expansive eating area, illuminated by chic lights. This space is perfectly crafted for culinary creations and engaging conversation. The adjacent living room, beneath soaring cathedral ceilings and anchored by a cozy fireplace, promises warmth and relaxation for family and guests. The main-level primary suite is a testament to luxury, featuring a beautifully designed bedroom with an elegant accent wall. It is private sanctuary, with a fully furnished walk-in closet that boasts an expansive wardrobe complete with accessories a dream come true for organization and style. The luxurious 3-piece ensuite features a relaxing bathtub and separate shower, offering a serene retreat for ultimate comfort. The main floor is not just about aesthetic charm; Convenience meets sophistication with the inclusion of a well-appointed laundry room, offering direct access to the garage for everyday ease.Downstairs, the fully finished basement offers a recreation space like no other. Designed with both enjoyment and functionality in mind, it includes a dedicated children's playground area ideal for young ones to play and explore. (id:60626)
RE/MAX Real Estate Centre Inc
47 Divon Lane
Richmond Hill, Ontario
This stunning luxury freehold townhome, one of the largest homes in the exclusive Sapphire of Bayview Hill development in the prestigious Bayview Hill neighbourhood, offers an exceptional blend of sophistication, comfort, and convenience, featuring 9-foot ceilings and gleaming hardwood floors throughout, with extensive upgrades such as a custom-designed kitchen with premium quartz countertops, a beautiful stone waterfall island with a breakfast bar, and spa-inspired bathrooms that create a serene retreat; the open-concept main floor seamlessly connects the living room, dining room, kitchen, and family room, enhancing functionality and flow for everyday living, while the home offers 4 spacious bedrooms, each with its own ensuite, ensuring privacy and convenience for family members and guests, with the master bedroom serving as a sanctuary complete with a luxurious 5-piece ensuite and a generously sized walk-in closet; additional highlights include a double car garage, a large storage room, and an abundance of natural light pouring through large windows, creating a bright and inviting atmosphere throughout the home; ideally located in a family-friendly area zoned for top-ranked schools such as Bayview Elementary and Bayview Secondary, this home provides easy access to shopping, dining, entertainment, parks, community centres, and public transportation, including highways 404/407, Go Station, YRT, Walmart, groceries, and more, offering the perfect blend of luxury, convenience, and prime location in the highly sought-after of Bayview Hill in Richmond Hill. (id:60626)
Central Home Realty Inc.
1a Normandy Boulevard
Toronto, Ontario
Nestled in the heart of the Upper Beaches, this stunning custom renovated 3+1bedroom, 4-bathroom detached home seamlessly blends modern elegance with family-friendly charm. Open-concept layout on the main floor. Living area boasts a coffered ceiling, a large window that floods the space with natural light, and sleek glass railings throughout, adding a touch of sophistication.The chefs dream kitchen is designed for both function and style, featuring custom cabinetry, elegant stone countertops, a center island, and a bright breakfast area with seamless access to expansive deck overlooking backyard. This tranquil outdoor space is perfect for enjoying quiet relaxation. The primary bedroom is a true retreat, complete with a built-in closet and a luxurious 4-piece modern ensuite, offering both comfort and style. The professionally underpinned basement impresses with its 8-foot ceilings, offering a versatile entertainment or recreation area, plus a 1-bedroom suite with a full washroom ideal for extended family or guests. A rough-in for a wet bar adds even more potential for customization.This home provides ample space for growing families, with thoughtful design elements ensuring comfort and style. Renovation includes but not limited Entire building was tore down, structure reinforced by structure engineer instructions and Rebuilt, new: flooring, windows, furnace, A/C, kitchen, Quartz countertops, faucet, appliances, bathroom, insulation, landscaping, deck, pot lights, glass railings, retaining wall, garage door & more! The semi-detached garage at the rear offers parking for 1 car, while the quiet, tree-lined streets of this desirable neighborhood enhance the charm and tranquility of this unique property. Don't miss the opportunity to enjoy luxurious modern living in a coveted community! Steps to parks, TTC, With excellent schools very close to this home, your kids will get a great education in the neighbourhood., Bowmore P.S. (JK-8, French immersion). (id:60626)
Soltanian Real Estate Inc.
118 Edgewood Dr
Lake Cowichan, British Columbia
This multi-family development site is located in Trails Edge Lake Cowichan, offering a prime 29,819 sq. ft. (0.68-acre) lot. The site is currently cleared, level, and primed for development, with a preliminary plan in place for a 12-unit townhouse project. Significant approvals have already been secured allowing for quick commencement of construction. The townhouse design features expansive garages with a 3-piece bath on the main floor, open living spaces and a powder room on the second floor, and 3 bedrooms along with two bathrooms on the third level. Each unit will offer stunning mountain and trail views, with patios at the rear overlooking the natural landscape. The large garages provide ample space for storing recreational equipment, such as boats and lake toys, throughout the year. Lake Cowichan is a vibrant community, renowned for its scenic beauty and year-round recreational opportunities. This property presents an excellent investment opportunity for discerning buyers. (id:60626)
RE/MAX Generation (Lc)
1561 Fairwood Lane
Kelowna, British Columbia
One of a kind designer new home with superb unobstructed views of Okanagan Lake, city of Kelowna, mountains, vineyards and big blue skies. This jaw dropping designer home by local builder Chelsea Homes is filled with high-end finishes and materials, endless attention to detail, and thoughtful design elements that will have you checking out every corner of every room. With 5000 sq ft over 3 levels of comfortable living spaces, this grand home offers ample space for a large family, including 4 large bedrooms on the upper floor, a main level bedroom/office, 1 bedroom in the lower level for the main home + a spacious and bright 2 bedroom LEGAL SUITE. The main floor kitchen is an entertainer's dream, with face framed cabinetry, spectacular upscale appliances by Hallman, an amazing butler's pantry, and a wall of view windows to provide extra inspiration. The main living room is a central focal point, with an open 2 storey ceiling with top to bottom view windows and a soaring plaster fireplace. Upstairs, the primary suite is one of the nicest around, with more big views, a private deck, huge walk-in closet/dressing room and a spectacular primary bathroom. The lower legal 2 bedroom suite is large, bright, and very nicely finished, providing an excellent rental suite or additional family space. This home must be visited to be fully appreciated - make an appointment with your agent today! Price +GST (id:60626)
Century 21 Assurance Realty Ltd
3574 Golden Orchard Drive
Mississauga, Ontario
Fantastic Opportunity To Own A Rarely Offered Property In Coveted Applewood Hills! Premium 48.74' X 195.49' Pie Shaped Lot Backing Onto Park, Generous Sized Living, Dining, Principal Rooms, Hardwood Flooring Throughout! Family Size Eat-In Kitchen. Ground Level Family Room Boasts A Walk-Out To A Backyard Oasis With Inground Pool And Park View, Fully Fenced Backyard, Near All Amenities And Scenic Trails, Top Rated Schools Nearby! Awaits Your Personal Touch! Currently rented for 8.5k *For Additional Property Details Click The Brochure Icon Below* (id:60626)
Ici Source Real Asset Services Inc.
1288 Brock Road
Hamilton, Ontario
This beautiful 3+1 bedroom, 3 bathroom brick farmhouse, originally built in 1870, features 2600sqft of living space that has been thoughtfully curated over the years. Located directly across from Strabane Park and close to Gullivers Lake, it offers convenient access to Hwy 6, 401, and 403. The home has received four White Trillium and two Pink Trillium awards for its beautifully landscaped gardens and has been featured in three films. Inside, you'll find original pine plank flooring in the family room, office, and three upstairs bedrooms. The primary bedroom includes a walk-in closet and an ensuite bath with heated floors. The custom kitchen is ideal for cooking and entertaining, while the great room impresses with vaulted ceilings and a propane fireplace. Updated light fixtures throughout blend well with the homes mix of historic charm and modern farmhouse style. The private backyard is a true retreat, featuring two water features, irrigation, an interlock patio with a spacious gazebo, outdoor fireplace, grill, hot tub, and firepit areaperfect for gatherings or quiet evenings outdoors. A detached garage and 30' x 35' workshop offer great utility for storage, hobbies, or small business use. (id:60626)
Keller Williams Edge Realty
1288 Brock Road
Flamborough, Ontario
This beautiful 3+1 bedroom, 3 bathroom brick farmhouse, originally built in 1870, features 2600sqft of living space that has been thoughtfully curated over the years. Located directly across from Strabane Park and close to Gulliver’s Lake, it offers convenient access to Hwy 6, 401, and 403. The home has received four White Trillium and two Pink Trillium awards for its beautifully landscaped gardens and has been featured in three films. Inside, you'll find original pine plank flooring in the family room, office, and three upstairs bedrooms. The primary bedroom includes a walk-in closet and an ensuite bath with heated floors. The custom kitchen is ideal for cooking and entertaining, while the great room impresses with vaulted ceilings and a propane fireplace. Updated light fixtures throughout blend well with the home’s mix of historic charm and modern farmhouse style. The private backyard is a true retreat, featuring two water features, irrigation, an interlock patio with a spacious gazebo, outdoor fireplace, grill, hot tub, and firepit area—perfect for gatherings or quiet evenings outdoors. A detached garage and 30' x 35' workshop offer great utility for storage, hobbies, or small business use. (id:60626)
Keller Williams Edge Realty
854/858 Admirals Rd
Esquimalt, British Columbia
This is an opportunity to acquire a well located multi-family investment property. Two of the suites are intentionally vacant for the benefit of any buyer. Located between Esquimalt Road and Admiral’s Walk. The offering provides investors with proven income security in a well located building with updated suites. Four large two bedroom suites, double paned windows all suites individually metered, tenants pay for their own light and hot water. Owner pays for heat. Six on-site parking offer flexibility for potential tenants. Please call for more information. NDA required for access to info vault. (id:60626)
Pemberton Holmes Ltd.
83 Wolven Street
Norfolk, Ontario
Water views abound!!!! This 5 bedroom, 3 bath home is situated on a gorgeous 1acre lot. The house is bathed in natural light and has clear views of the Inner Bay. Walking up to this home you are welcomed by the beautifully landscaped easy to maintain gardens, multiple outdoor entertaining areas including a pretty gazebo sitting area and an expansive front porch. Beside the home is a large workshop that would meet any hobbyist's dreams. The workshop is 30x50 feet, heated and air conditioned with multiple entry doors, and a 2nd level which makes this building the ideal space to design and work on your creative projects. There are multiple RV plug-ins, one in the back behind the shop and another at the Hydro Pole. This property is conveniently located close to nearby marina's, the pretty town of Port Rowan, restaurants, shops, wineries, microbreweries and golfing. What makes this property unique is the 20% ownership in a 2+ acre property across the street known as 94 Wolven St. Inc. which will ensure your water views will remain. This home is perfect for those seeking a harmonious blend of natural beauty, comfort, and practicality. Don't miss out on the opportunity to make this exceptional property your own! (id:60626)
Coldwell Banker Momentum Realty


