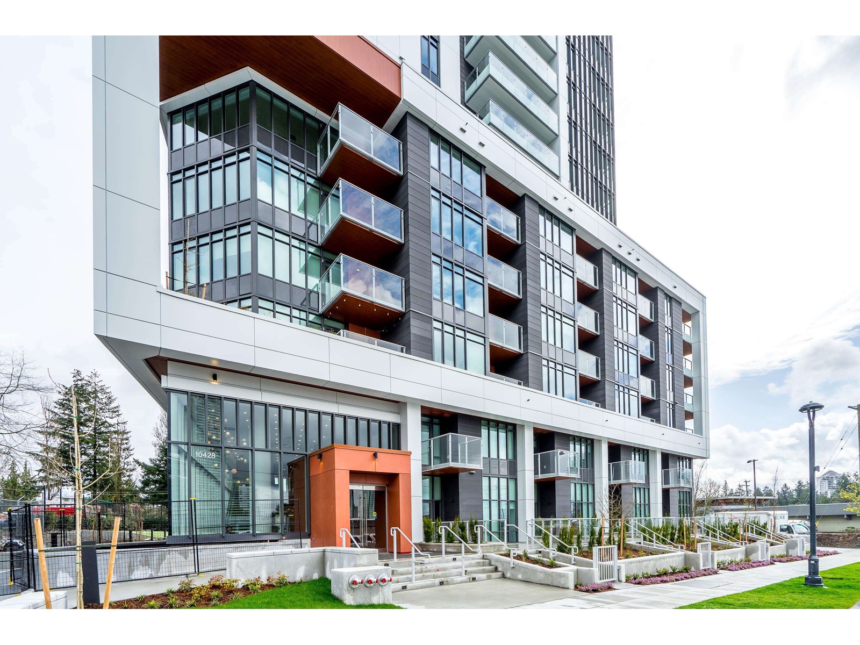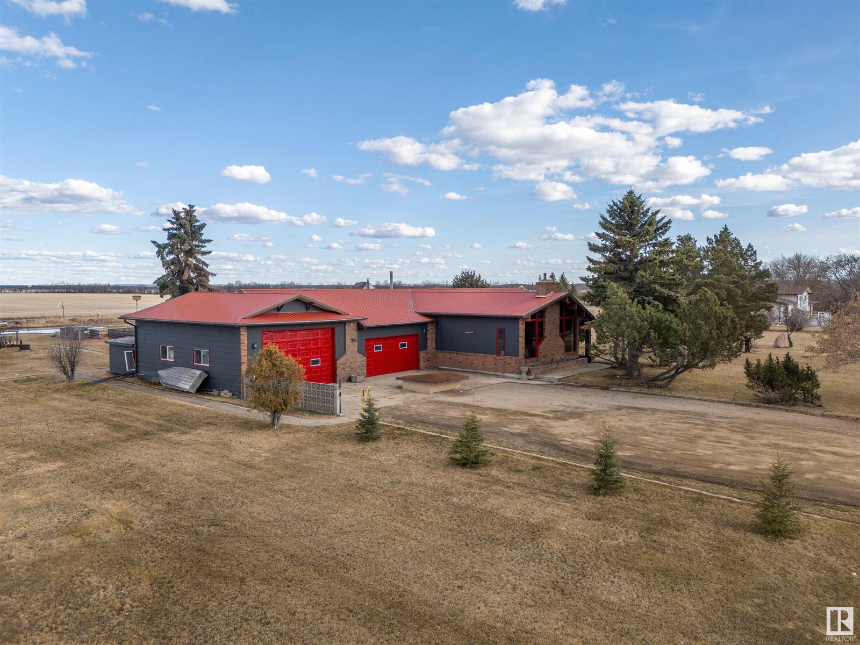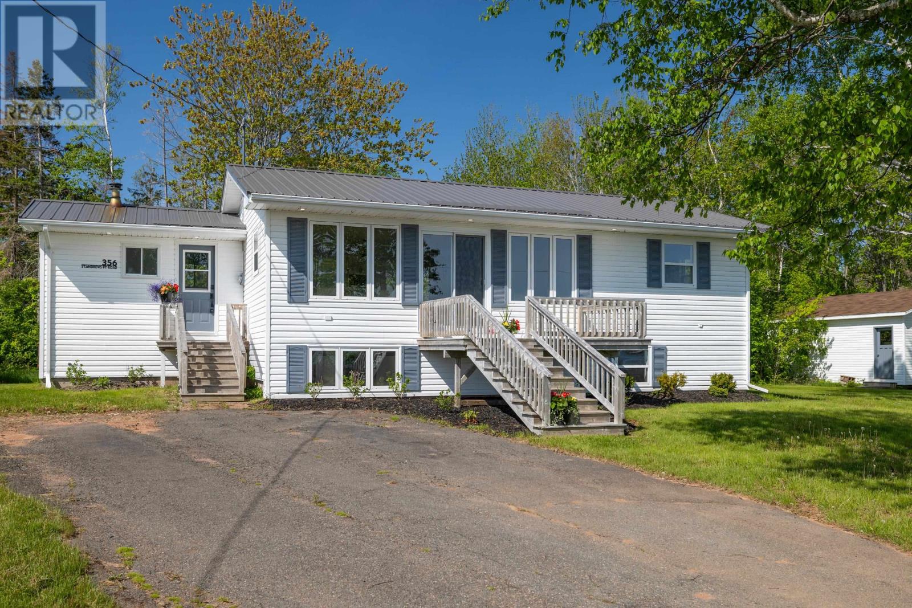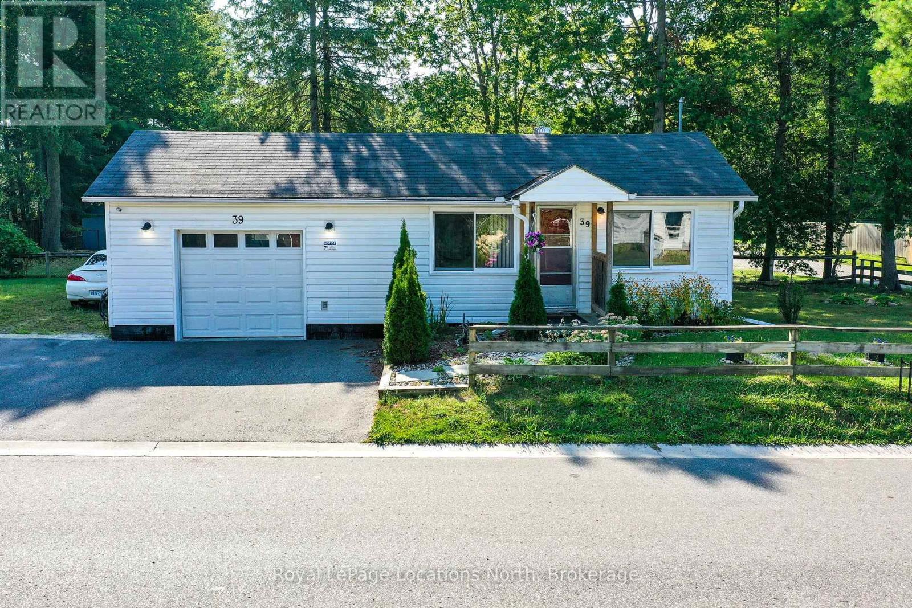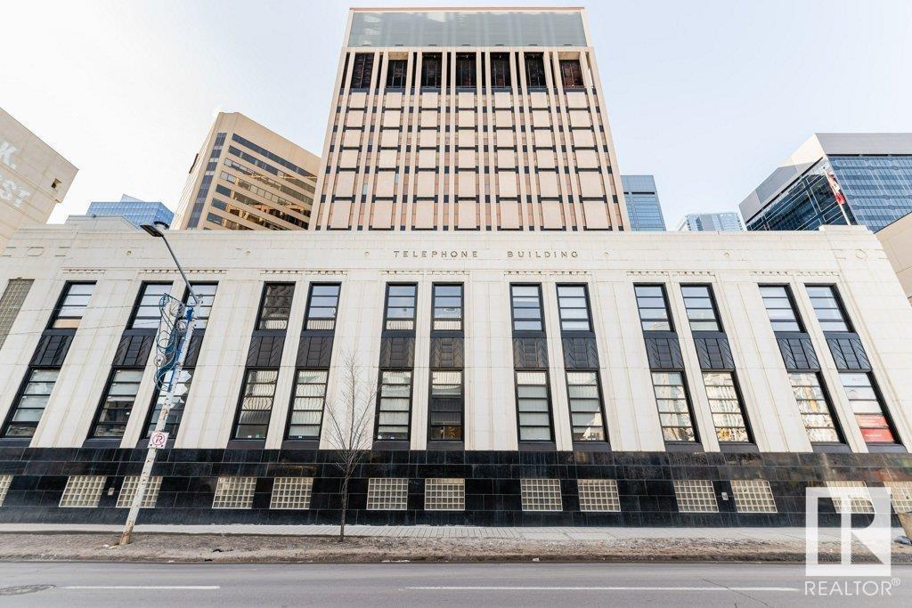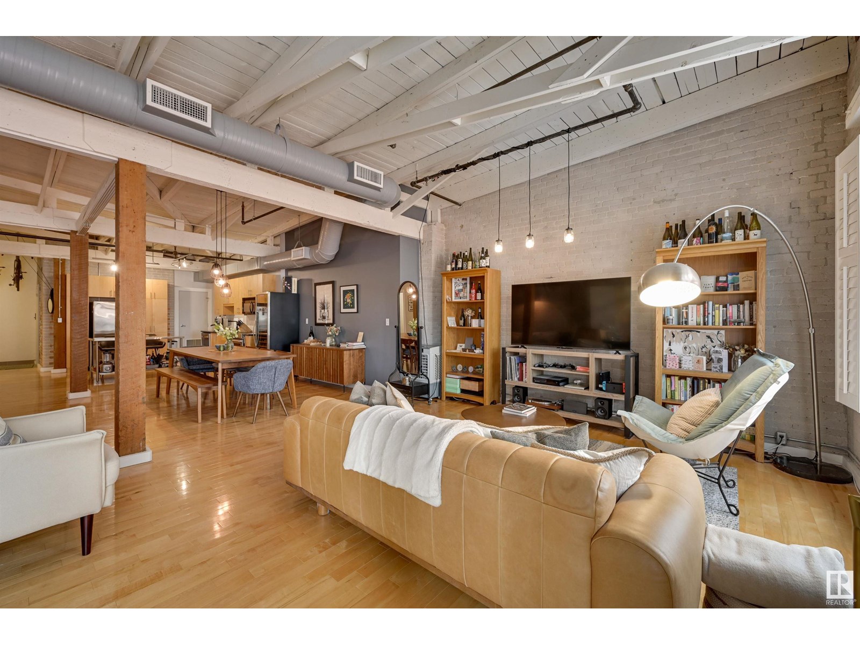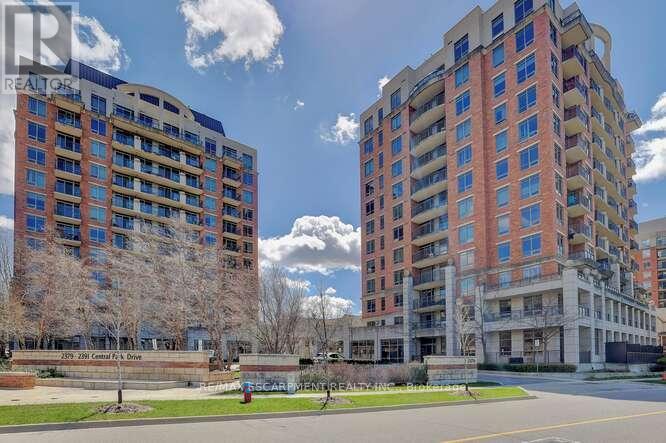5 - 3421 Grandview Forest Hill Drive
Huntsville, Ontario
Welcome to effortless Muskoka living at Grandview in Forest Hill! This updated and move-in-ready main floor condo offers low-maintenance comfort, no stairs, and stunning forest views, making it ideal for full-time living, a weekend retreat, or investment. Step out onto your spacious balcony and enjoy peaceful mornings overlooking the views of Muskoka. Inside, you'll find a beautifully updated 1-bedroom, 1-bathroom layout that blends modern upgrades with cozy charm. Hardwood floors, fresh paint, and a stylish kitchen with granite counters and generous workspace create a bright and welcoming atmosphere, all with picture-perfect views from every angle.The sun-filled bedroom offers a tranquil retreat, while the living room invites you to unwind by the wood-burning fireplace, complete with a WETT certificate for your peace of mind. The bathroom offers a walk-in shower, and the bonus in-suite storage room (9.5' x 6.9') is perfect for seasonal items, hobbies, or gear. Additional highlights include a brand new natural gas furnace, updated electrical, and thoughtful touches throughout that make this home both efficient and elegant. Just 5 minutes to downtown Huntsville and 3 minutes to the ski hill, this location is ideal for year-round enjoyment. Walking trails, a shared dock for swimming, and the surrounding natural beauty make this a true Muskoka gem .Whether you're looking for a serene home base or a weekend getaway, this Forest Hill condo offers the perfect blend of nature, comfort, and convenience. (id:60626)
Chestnut Park Real Estate
1207 10428 Whalley Boulevard
Surrey, British Columbia
Spectacular Ascent build by Maple Leaf Homes. Top of the line everything! North facing home high enough up for unrestricted panoramic views of the mountains, river and city. Unbeatable amenities including a playground, dog run, rec/club room, concierge, guym, lounge/business center, party room/studio, outside patio area. Comes with a parking spot and a storage locker. 1 large bdrm w/a large closet & black out blinds, 1 huge bthrm, insuite laundry. Great room concept for your generous kitchen/dng/lvg rm w/access to your private balcony. Please see the brochure attached for all the extras this building offers. BI fridge, bi gas cook top, bi oven, bi dishwasher, bi microwave, washer, dryer. A/C! Walk to transit, close to shopping, restaurants, nature trails, multi-level education. LOCATION+++ (id:60626)
One Percent Realty Ltd.
61323 Rr 455
Rural Bonnyville M.d., Alberta
This amazing 3 acre parcel has its own fish pond, Located 1 mile north of Bonnyville. This home features 2640 sqft, with 4 bedrooms, 3 baths. The bright kitchen overlooks the back yard, with 2 dining spaces. A large flex space that could be used for a games room, home schooling, or family gatherings. The sunken living room features a floor to ceiling stone fireplace with firewood storage on either side. The master bedroom has its own private deck, and 2 pc ensuite. The lower level has a kitchenette, 2 more large bedrooms, large family room, wood burning stove, lots of storage and a room just for your firewood. New RO system, well pump. Updates include, fresh paint, some new flooring, some new lighting. The attached garage is 48x36, the covered deck features a built in BBQ. A must see to appreciate. (id:60626)
Century 21 Poirier Real Estate
356 St Andrews Point Road
Lower Montague, Prince Edward Island
Step inside this beautifully renovated 3-bedroom, 2-bathroom home, perfectly perched to take in scenic views of Georgetown Harbour. From the moment you enter the side door, you?re greeted by custom built-in cabinetry and a spacious storage closet ? the perfect welcome. The brand-new kitchen is a showstopper, featuring sleek stainless steel appliances, a large island ideal for entertaining, and an open-concept design that flows effortlessly into the bright and airy living and dining areas. The main-floor bathroom is oversized and stylish, complete with all-new fixtures and a convenient side-by-side laundry setup. Just across the hall, the primary bedroom offers double closets and serene water views ? your own private retreat. Downstairs, you?ll find a spacious family room, two generously sized bedrooms (including one with a walk-in closet), and a second brand-new bathroom ? perfect for guests or growing families. Outside, enjoy peaceful mornings on the front deck overlooking the harbour, or relax on the back deck surrounded by mature trees. Need a space to tinker or store your gear? The large detached workshop with power has you covered. Renovated top to bottom, full of charm and function ? this gem is move-in ready and waiting for you. Don?t miss it! (id:60626)
Coldwell Banker/parker Realty
7310 Goddard Street
Powell River, British Columbia
Bright and private manufactured home on 0.71 acres overlooking Cranberry Lake with beautiful mountain views. This spacious home features a flexible den that was used as a third bedroom; the original woodstove was removed, but piping remains for easy reinstatement. The yard is partially fenced--ideal for pets, kids, or garden space. Enjoy peaceful surroundings, natural light, and plenty of room to relax or expand. Vacant and move-in ready. Call me and make it yours today! (id:60626)
RE/MAX Powell River
213 Cobblestone Gate
Airdrie, Alberta
Welcome to this beautifully designed Talo model townhome by Rohit Homes, located in the dynamic and growing community of Cobblestone in Airdrie. This middle unit in a 4-plex offers the perfect combination of style and practicality, ideal for families, first-time buyers, or those looking to downsize without compromising on space.With 3 bedrooms, 2.5 bathrooms, and 1,520 sq ft above grade, this brand-new home delivers a spacious and well-thought-out layout. The open-concept main floor features 9' ceilings and a seamless flow between the kitchen, living, and dining areas, creating an inviting space for both everyday living and entertaining.The modern kitchen is a highlight, complete with quartz countertops, a central island, and stylish cabinetry—offering plenty of prep space and casual dining options. A rear parking pad adds everyday convenience while maintaining the townhome’s clean and modern curb appeal.Upstairs, the primary suite provides a peaceful retreat with ample space and a private ensuite. Two additional bedrooms are perfect for children, guests, or a home office, and the upper-level laundry room adds functional ease to your daily routine.Located in Cobblestone, this vibrant new Airdrie community offers great access to schools, parks, shopping, and major routes—making it easy to commute to Calgary or enjoy a weekend getaway to the mountains.Don't miss your chance to own a stylish and low-maintenance home in a thriving new neighborhood—book your showing today! (id:60626)
Exp Realty
17314 6a St Ne
Edmonton, Alberta
Introducing the Sapphire—a 1,615 sq ft home designed for modern living. Enjoy 9' ceilings on the main and basement levels and luxury vinyl plank flooring throughout the main floor. The stylish kitchen includes a quartz island with eating ledge, Silgranit undermount sink, over-the-range microwave, full-height tile backsplash, and a spacious corner pantry. A main floor bedroom and 3-piece bath with walk-in shower add flexibility. Natural light fills the open-concept living and dining areas, with large windows and a garden door to the backyard. Upstairs, a central bonus room separates the bright primary suite—with walk-in closet and 3-piece ensuite with tub/shower—from two additional bedrooms. A main 3-piece bath and laundry closet for a stackable washer/dryer complete the upper floor. Black plumbing and lighting fixtures, SLD recessed and pendant lighting, separate side entrance, 9' basement ceilings, and basement rough-ins are all included in this beautifully functional design. (id:60626)
Exp Realty
3817 Highway 206
Petit-De-Grat, Nova Scotia
Step into this charming single-owner L-shaped bungalow tucked away on 3 Parcels of land consisting of 11.35 acres. Set back from the main road with complete privacy, offering your own special retreat. Sweeping views of Petit de Grat Harbour. Boasting 3 Bedrooms and 2 bathrooms, the home offers flexible warmth with a cozy woodstove and electric heat. Highlights include a spacious, wired 24x30 double garage and 2 additional wired outbuildings, a 8x10 wood shed, and a 16x20 utility shed. Outdoors, a man-made pond fed directly from the lake. Indoor entertaining flows effortlessly into a dedicated games room complete with a pool table, rec room with wood stove, den/office full bath, bar, and laundry room. The Pondville Beach is just a 15 minute drive. Many attractions such as Lenoire Forge, Cape Audet Trail, Martinique Park, La Picasse Cultural Centre, and Premium Seafood. (id:60626)
RE/MAX Park Place Inc. (Port Hawkesbury)
39 Northgate Road
Wasaga Beach, Ontario
Fabulous freehold (no condo fees) Ownership opportunity with this 1-bedroom bungalow with an amazing, heated attached garage/shop (measuring 16' x 24.5'), allowing for expansion for more living space (by almost 400 sq. ft.) if/when required. Double-wide paved driveway (+ grassed area alongside the garage) for lots of parking. This easy-to-maintain home has a block foundation, vinyl siding, a natural gas fireplace, and laminate floors throughout. The house is very clean and has its own laundry area and inside entrance to/from the garage. Upgrades include a new garage door, a renovated kitchen (2021), a renovated bathroom (2019), a newer stove, clothes washer & clothes dryer, a few new windows (2019), seamless eavestroughs & new downspouts (2019), a garage/shop heater (natural gas) (2018), and shingles (2015). VERY economical (natural gas under $600/year & hydro under $800/year). Situated in a quiet area on a nicely treed & fully fenced 50' x 117' corner lot (serviced by water, sewer & natural gas) within walking distance to public transit routes and all major shopping (Walmart, Foodland, several restaurants, banks, dental & medical offices, pet stores, hair salons, etc.). Also located only a short drive to our new public library and twin-pad hockey arena. The Canada Post mailboxes are a short walk away, and this location is also a short bicycle ride to see the famous sunsets of Georgian Bay on the sandy shores of Wasaga Beach in Beach Areas 1 & 2. This house shows well, and homes in this price range (and with a garage this big) just do not last long, so act fast!! (id:60626)
Royal LePage Locations North
#203 10009 102 Av Nw
Edmonton, Alberta
Magazine worthy! Featured in EDify magazine and on the Ballet Edmonton home tour! This home is a true hidden gem that provides peace, quiet and privacy in the epicenter of the downtown core. The Churchill Exchange. New York style loft. Stylish, contemporary and elegant. 1150 sqft 2 story loft. 1 bedroom, 1.5 baths. A wide-open space ideal for your creative genius. Soaring double-height ceilings. Large windows. Concrete & steel construction. Central A/C. Stunning walls ideal for art. Rare loft condo with lots of storage. Gorgeous island kitchen c/w stainless steel appliances and walk-in pantry. Upper loft suite features bedroom and lounge area open to below, ensuite and large walk-in closet. Large in-suite laundry. No upstairs neighbour. Heritage building with beautiful common areas. Shared rooftop deck. Titled u/g stall. Storage locker. Stroll to everything! A true urban hide-a-way, quiet, private, secluded. The ultimate downtown lifestyle. (id:60626)
Century 21 Masters
#504 10169 104 St Nw
Edmonton, Alberta
Penthouse Unit in One of Edmonton’s Most Iconic Buildings: Phillips Lofts! Located in the heart of downtown on the always-vibrant 104th Street Promenade, this loft delivers the ultimate urban lifestyle—just steps from trendy bars, top restaurants, local markets, and the Ice District. This one-of-a-kind space features a private elevator entrance, open beam raised ceilings, and huge west-facing windows offering views of 104th and beyond. The expansive open-concept layout is perfect for entertaining, and the updated bathroom adds a touch of modern luxury. The open concept kitchen features a large stainless steel island, a generous amount of cabinetry and is open to a spacious dining area. The sprawling living room is a great place to curl up and watch a move - with space left over for an office! Stylish, spacious, and set in one of Edmonton’s most desirable downtown locations—this loft is not to be missed. In-suite laundry, roof top patio access with sweeping downtown view and underground parking included! (id:60626)
RE/MAX Excellence
202 - 2391 Central Park Drive
Oakville, Ontario
Welcome unit 202 in 2391 Central Park Drive! This beautiful one-bedroom, one-bathroom condo is wonderfully located in the heart of Oakville. Bright and inviting, this unit features granite countertops, stainless steel appliances, and brand-new luxury vinyl flooring. Lovingly owned and meticulously maintained, it also offers the comfort of en-suite laundry and includes one underground parking space for added convenience. The building offers a fantastic array of amenities including visitor parking, concierge service, a fully equipped gym/exercise room, an outdoor swimming pool, barbecue area, cozy outdoor sitting spaces, and a stylish lounge/media room. Located just steps from major big box stores, multiple banks, a medical clinic, a dental office, restaurants, and many more everyday essentials. RSA (id:60626)
RE/MAX Escarpment Realty Inc.


