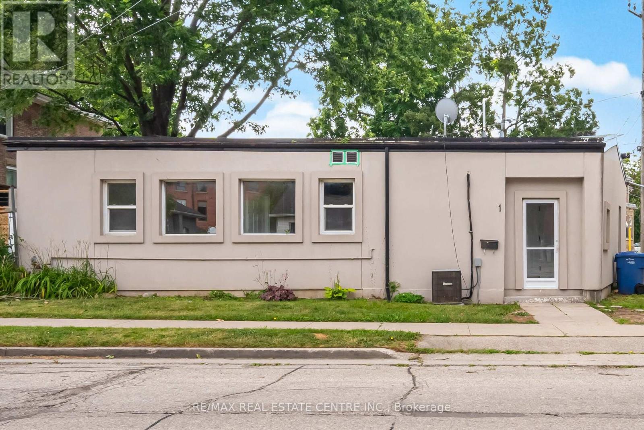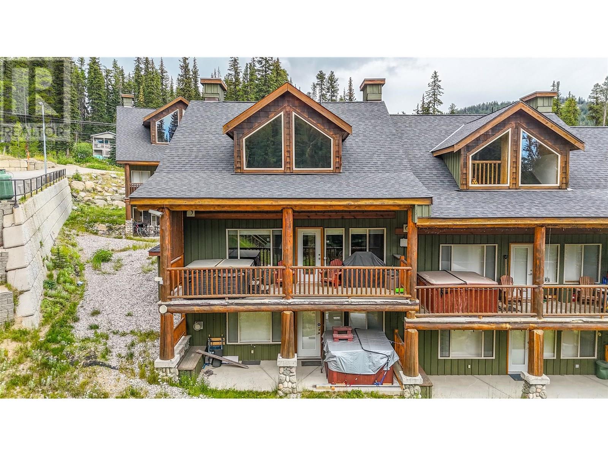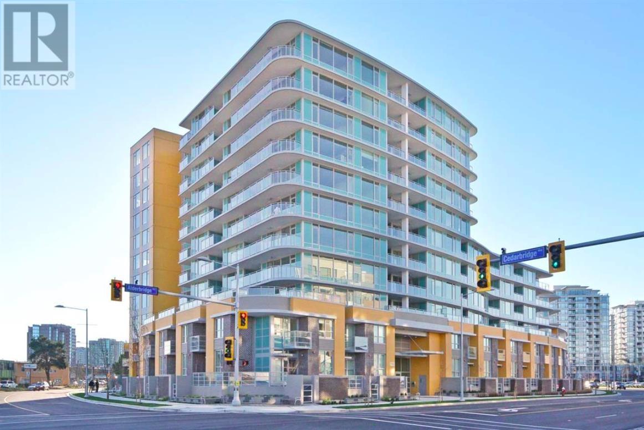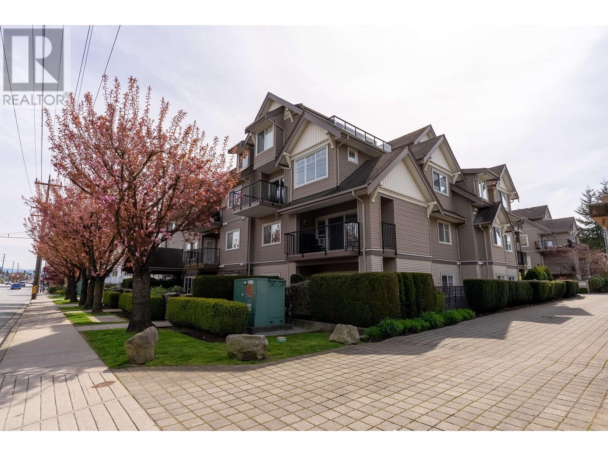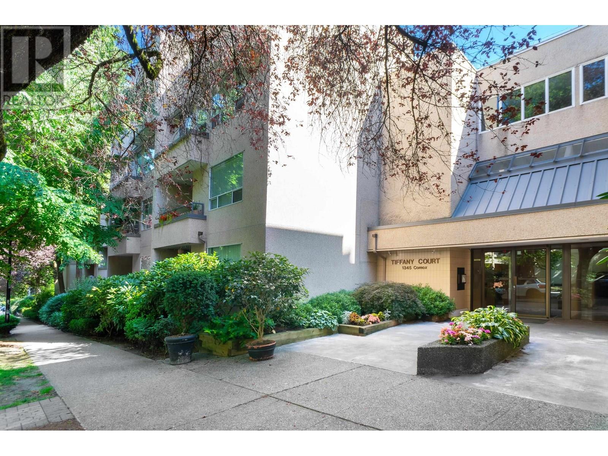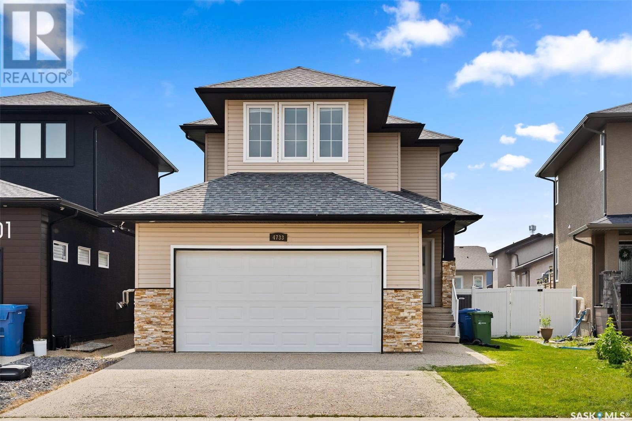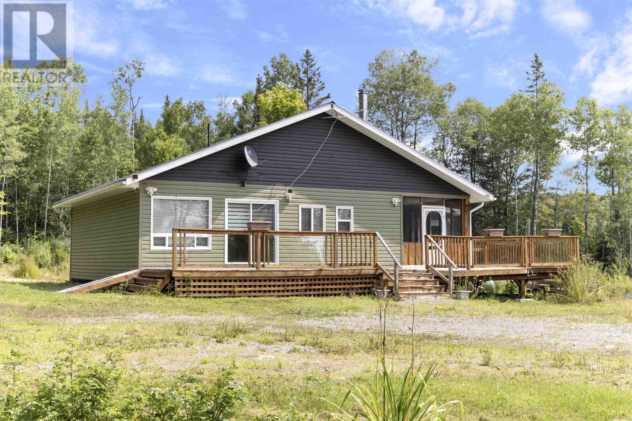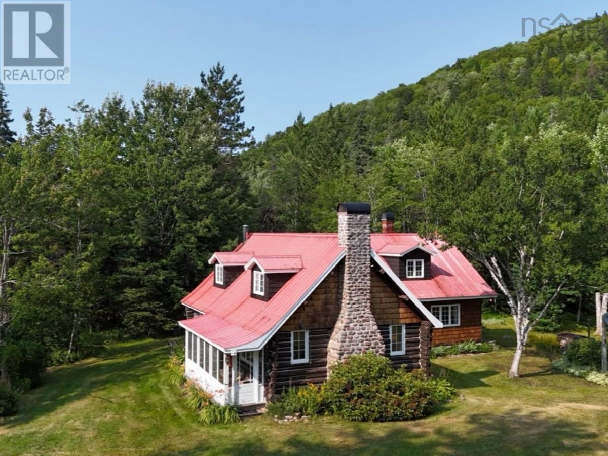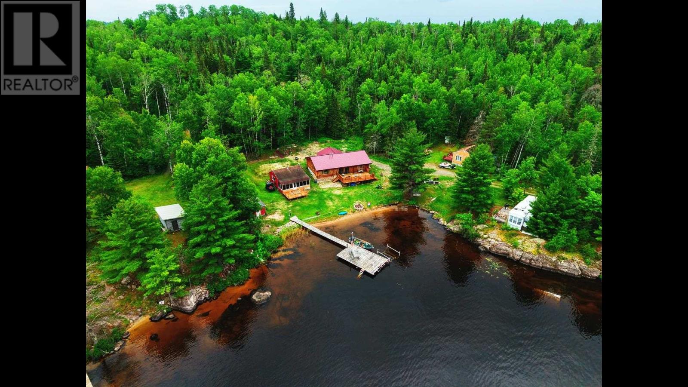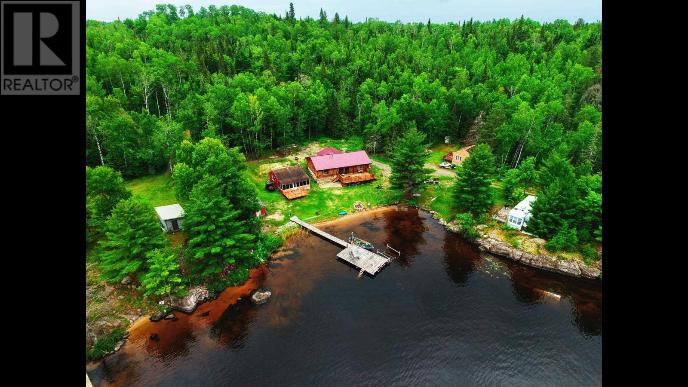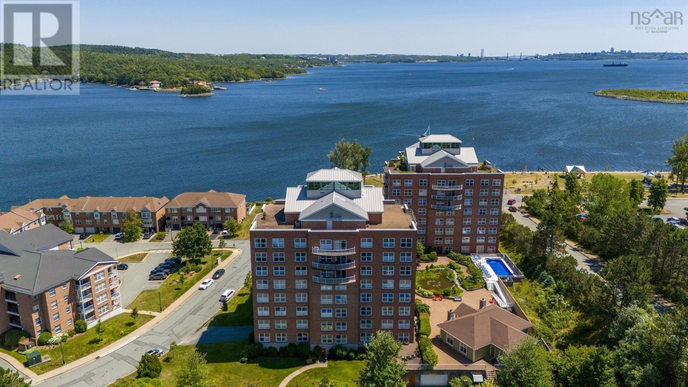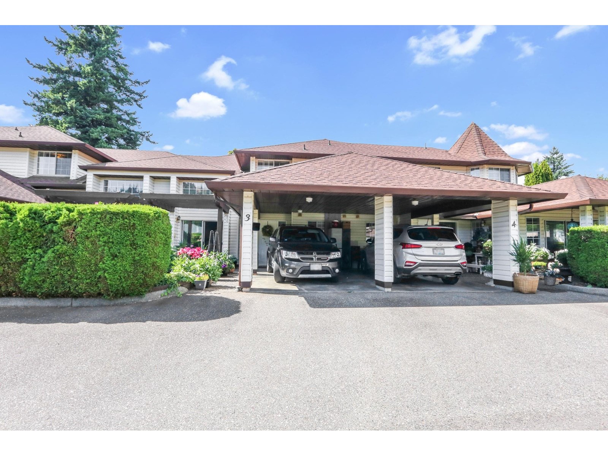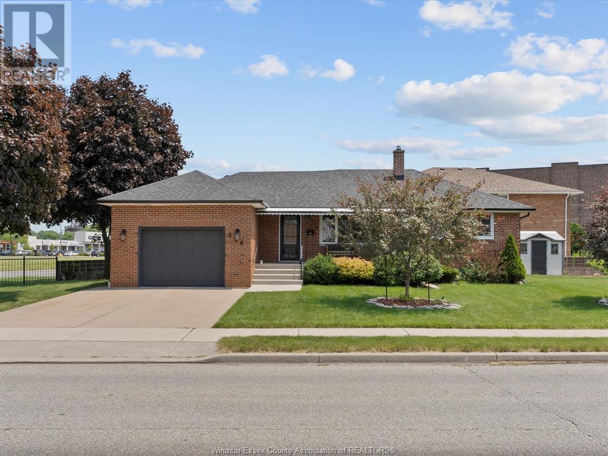Ph11 - 525 Adelaide Street W
Toronto, Ontario
Want to live in a beautiful Penthouse with very affordable price? ** Unobstructed View of The City & Sunset! ****Functional Open Concept. Large Den Can Be Used As Second Bedroom. 9' Ceiling, Floor To Ceiling Windows. Modern Kitchen, Quartz Countertop. Bedroom w/ Large Walk In Closet. In The Heart Of Vibrant King West. 100 walking score, Steps to all amazing things the city has to offer. (id:60626)
Anjia Realty
1 Ontario Street
Guelph, Ontario
Introducing 1 Ontario Street A Rare Opportunity in Guelphs Iconic St. Patricks Ward! This fully updated 1,493 sq. ft. Unique Dwelling offers the perfect blend of character and versatility with CC-3 zoning, allowing for a wide range of residential and commercial uses. Featuring 4 spacious bedrooms and 2 modern bathrooms, the open-concept main floor showcases soaring ceilings, exposed ductwork, and abundant natural light. Enjoy a brand-new kitchen with quartz countertops, stylish waterproof vinyl flooring throughout, and thoughtfully renovated bathrooms that bring modern comfort to this historic home. Perfectly located just steps from downtown Guelph, the Eramosa River, scenic trails, parks, the GO Station, and the upcoming Baker District redevelopment. With permitted uses including residential, office, live-work, mixed-use, take-out restaurant, daycare, service establishment, and more, this is an ideal opportunity for first-time buyers, young professionals, or savvy investors to own in a vibrant, fast-growing community full of history and potential. (id:60626)
RE/MAX Real Estate Centre Inc.
1259 Apex Mountain Road Unit# 18
Penticton, British Columbia
Discover the perfect ski hill escape in this beautifully maintained 3-bedroom, 2-bathroom end unit townhome with loft, located in the heart of Apex Mountain Resort. Offering true ski-in/ski-out access via the adjacent trail, this FULLY FURNISHED retreat blends alpine charm with year-round comfort and functionality. The open-concept main level features vaulted ceilings, radiant in-floor heating, a river rock propane fireplace, and large windows framing stunning sunrise views. The kitchen, complete with newly updated appliances, flows seamlessly into the dining and living areas—ideal for gatherings. A spacious loft/den provides extra sleeping space, while the foyer offers practical storage for your ski gear. Step onto the large covered deck to unwind in the private hot tub updated in 2023. In the summer enjoy the tranquil surroundings allowing for hiking, biking, and mountain adventures just outside your door. Whether you're seeking a private mountain getaway or a short-term rental opportunity, this turn-key townhome has it all. All measurements are approximate and should be verified by the buyer if deemed important. While believed to be accurate, they are not guaranteed and should not be relied upon without independent verification. (id:60626)
Summerland Realty Ltd.
# 20, 3376 28 Street S
Lethbridge, Alberta
Peaceful Executive Bungalow in Serene 50+ Community – The Meadows, LethbridgeTucked away in the quiet and peaceful community of The Meadows in desirable South Lethbridge, this beautifully maintained executive-style duplex bungalow offers the perfect blend of comfort, convenience, and natural beauty. Located in a tranquil 50+ community, this home backs directly onto green space, open fields, and scenic coulees—offering a rare sense of privacy and serenity.Step inside to discover a bright and spacious layout featuring 3 bedrooms plus a main floor office, and 3 bathrooms including a luxurious 4-piece ensuite with jetted tub. The main floor primary suite boasts his-and-hers walk-in closets, and the laundry is conveniently located on the main level for ease of living.The kitchen includes stainless steel appliances, quartz countertops, a large corner pantry, and ample cabinetry. Enjoy cozy evenings by the gas fireplace in the open-concept living room, or step out onto the private deck off the dining area—perfect for taking in peaceful grassland views and the coulees.Downstairs, the fully developed basement with 9-foot ceilings and large windows adds light and spaciousness, offering two additional bedrooms, a full bath, and plenty of room for hobbies or guests.Additional highlights include a double attached garage, hardwood, carpet, and tile flooring, a landscaped yard and condo-style living with lawn care and snow removal included.Located close to walking and biking paths, scenic coulees, shopping, and amenities, this home offers low-maintenance living in a quiet, friendly neighborhood. Whether you're downsizing or seeking a peaceful lifestyle without compromising on space and quality—this is the one. (id:60626)
RE/MAX Real Estate - Lethbridge
11113 102 Avenue
Fairview, Alberta
Excellent business opportunity to own a very well-established car & truck wash in Fairview, Alberta! Ready for a turn-key operation?! Look no further than this property. Featuring a six-bay car wash with an adjacent detailing shop, mechanical room, a two-story addition that includes two rental suites and an attached garage. The original six-bay building, constructed in 1978, continues to attract customers with its well-maintained facilities. The two-story addition, constructed in 1998 features a retail area storefront, office, staff room, a 2 piece bathroom, utility room, and an attached garage making it an ideal space to run a business. The fully developed residential suites provide extra monthly income! Each suite features 2 bedrooms, 1 bathroom, a full kitchen with appliances and a washer/dryer. The car wash itself is a well-established business. The drive thru car wash bays are equipped with high-quality equipment, ensuring reliable and efficient operation for years to come. Featuring Tap, Debit, and wash card GC readers as well as coin boxes. 4 wet/dry vacuums, 6 self-serve wash guns, 6 air hose guns and 1 high-pressure wash gun. One (12'x10') electric overhead door in the detailing shop, four (12'x12') EOHD in wash bays #2 and #3, two (16'x14') EOHD - wash bay #1 and One (12'x7') EOHD - attached garage. The dedicated detail shop specializes in cleaning and detailing vehicles, using high-quality equipment and products. Providing a steady stream of income for the business along with the self-serve car wash. Not to mention the 1 and a half vacant lot included in the sale price that presents an opportunity for entrepreneurs and business owners looking to expand operations or establish a new presence in a bustling commercial area. Ready for immediate development to accommodate a variety of businesses and industries. The lot offers ample space for building a new structure or expanding an existing one. The property is located in a prime location, offering great visib ility and easy access for customers. Don't miss this opportunity to own a versatile property with endless potential! Contact us today to schedule a viewing and see all that this amazing commercial building has to offer! (id:60626)
Sutton Group Grande Prairie Professionals
306 7708 Alderbridge Way
Richmond, British Columbia
Prime location in central Richmond! TEMPO by Amacon, concrete construction with contemporary finishing. This 708 sqft, 1 bedroom & den, 1 bathroom unit features spacious floor plan, gourmet kitchen with polished stone countertops, stainless steel appliances, central heating and cooling system. Parking #20, Locker P2 #22. Tempo Club offers deluxe amenities: indoor swimming pool & hot tub, exercise centre, dance/yoga studio, gym, TV lounge, and a party room with a full kitchen. Great location within 10 minutes walking distance to Canada Line Sky Train, Richmond Shopping Centre and Lansdowne Centre, the hospital, School catchment: Brighouse Elementary & Richmond Secondary. Steps to Richmond Olympic Oval, T&T, library, restaurants. Enjoy the water view along the dyke near by UBC Boat House. Open house - Aug 2, Saturday 2-4pm (id:60626)
Royal LePage Westside
176 Lakewood Circle
Strathmore, Alberta
Welcome to this enchanting 4-bedroom bilevel home, nestled in Lakewood of Strathmore. As you approach, the home greets you with its charming exterior and a spacious double garage, offering ample parking for convenience. Step inside to discover an inviting main level that features a contemporary, open floor plan, seamlessly integrating the living room, dining area, and kitchen. Sunlight flows through generous windows, illuminating the airy space and highlighting the exquisite decor. The kitchen boasts a large island, quartz countertops, premium cabinetry from Superior Cabinets, and stainless steel appliances, perfect for hosting intimate gatherings or grand celebrations. On this level, two bedrooms, including the primary suite, which offers a private full bath and a walk-in closet. An additional full bath caters to guests and the second bedroom, ensuring both comfort and convenience. Descend to the lower level to find another space designed for relaxation and entertainment. This level offers two more generously sized bedrooms and a full bath. The expansive recreation room offers endless possibilities for customization, whether a media room, home office, or hobby space. Outside, an expansive backyard awaits, offering a private retreat with no neighbors behind. Situated in a future lake neighborhood, this home is just moments from a new playground, a pickleball court, and walking paths. With its spacious layout, three full baths, and thoughtful design elements, this bilevel gem is ready to welcome you home. Zoning does allow for legal secondary suites, with permit, in this community. (id:60626)
Royal LePage Benchmark
109 22150 Dewdney Trunk Road
Maple Ridge, British Columbia
Spacious townhouse-style condo with its own private patio-perfect for relaxing or entertaining! Enjoy open-concept living with a gourmet kitchen featuring a large island, granite countertops, and stainless steel appliances. This bright and modern home offers 2 bedrooms and 2 full bathrooms, including a luxurious primary suite with a 5-piece ensuite. Additional features include in-suite laundry, ample storage, 1 secure parking space, and 1 storage locker. Located in a well-maintained building close to all amenities. Don´t miss this stylish and comfortable home-call today for your private showing! (id:60626)
Royal LePage West Real Estate Services
539 Belmont Avenue W Unit# 808
Kitchener, Ontario
Welcome to the Belmont Village Condominiums at 539 Belmont Ave W, Unit 808. This impressive condo features over 1300 sq. ft. of living space. Step inside and be welcomed by a spacious foyer with upgraded tiles and thoughtfully designed open concept layout. The kitchen features ample cabinetry, dark granite countertops, upgraded white tile backsplash, stainless steel appliances and a large island with seating for four. The kitchen seamlessly connects to a dedicated dining area and the welcoming living room that features an electric fireplace and patio doors leading to your expansive, private balcony, the perfect spot to enjoy the outdoors. This condo offers two bedrooms, including a spacious primary bedroom with a walk-in closet and 3-piece ensuite bathroom. An additional four-piece bathroom and a large laundry room with plenty of storage complete this unit. Additional upgrades include hardwood floors throughout, including in the bedrooms, smooth ceilings, upgraded window coverings on all windows and dimmer switches. Included is an assigned oversized parking spot, as well as a rare storage locker (only 30% of residents own one). Talk about top tier amenities! Enjoy an exercise room for convenient workouts, a party room with kitchen, a theatre room to watch your favourite movies, games room with pool table, dartboard, and a variety of board games to host games night. A patio with a community BBQ, secure underground parking and bike storage are all within this great building! This prime location is just steps away from Belmont Village. you will enjoy boutique shopping at Gifted, casual bites and craft beer at Arabella Park and authentic Italian cuisine at Casa Rugatino. Stay active along the Iron Horse Trail or take advantage of nearby services at the Belmont Professional Centre. Golf enthusiasts will appreciate the prestigious Westmount Golf and Country Club only minutes away. Whether you are looking for dining, wellness or recreation - it’s all right here! (id:60626)
Exp Realty
307 1345 Comox Street
Vancouver, British Columbia
Your urban oasis! This isn't just an apartment; it's a launchpad to the West End lifestyle you've been dreaming of. Step inside this renovated 1-bedroom pad and feel the vibe-fresh, funky, and totally functional. Set out on your morning beach/bike run then whip up breakfast in your sparkling renovated kitchen before heading out. You're steps from English Bay Beach, the Seawall, and Stanley Park. Foodie heaven! The West End is a smorgasbord of cafes and restaurants. What makes this place so special? 1. Close to everything but still quiet; 2. Great restaurants and food choices; 3. I renovated the place and it feels like a real home, not a pit-stop. 4. I have in-suite laundry which completes a wash AND dry cycle by itself, so at the end of my working day, my clothes are ready! 5. Great bike storage room 6. Easy going strata 7. Pet friendly building 8. 2 sided fireplace for living room and bedroom 9. My balcony I covered and private 10. Guest parking 11. Best reason?? I FELL IN LOVE HERE IN NO TIME!!! OH 1-3 2/8 (id:60626)
Sutton Group-West Coast Realty
4733 Green View Crescent E
Regina, Saskatchewan
Welcome to 4733 Green View Crescent E, Prime location in the Greens on Gardiner, walking distance to school, park and Acre 21. Custom built, open concept main floor with 9' ceiling,Over 1800 sqft two storey home with 5 bedrooms and 4 bathrooms! Main floor features a spacious flyer, open concept living space with a large living room, kitchen and dining room featured hardwood flooring. A large kitchen has conner walk in pantry with shelves, quartz countertops and tile backsplash plus central island. Off kitchen the garden door leads to the covered deck with partially fenced south facing back yard. 2pc bath to finish the main floor. The second floor feature 3 bedrooms and 2full baths and spacious laundry room. the master bedroom has large walk in closet with 5pc ensuite and quartz top with dual sink, another two good sized bedrooms with a 4pc bath and laundry to make up the second floor. Separate entrance to the basement ,The basement is fully developed living room and two bedrooms plus 4pc bath. (id:60626)
Exp Realty
140 Edward Street
Stirling-Rawdon, Ontario
Welcome to 140 Edward Street, where flexibility meets function in the heart of charming Stirling. Set on over half an acre of beautifully manicured land, this spacious home offers a versatile layout perfect for multigenerational living, supplemental income, or simply stretching out with room to grow. With five bedrooms and two full four-piece bathrooms, the home can easily function as a large single-family residence. Prefer separation? Whether for family or an income-generating rental suite, close a door or two and transform the lower level into a self-contained in-law suite with one or two bedrooms, its own kitchen, laundry, bathroom, and private entrance. The possibilities are endless. Inside, you'll find updated finishes, a bright kitchen with butcher block counters, and a spacious primary bedroom on the main floor. There is a laundry hookup on the main floor for convenience. On the lower level, you will find two additional bedrooms, full laundry and mechanical room, a rec room (perfect for a home gym!), a spacious family room with a gas fireplace, and lots of storage. Outside, the massive yard features curated gardens, a west-facing back deck, mature trees, and a mulch walking path around the property. The attached single-car garage is large enough to store a car and workshop equipment, with extra storage available in the garden shed for lawn equipment and your snowblower. The double-wide driveway fits up to six vehicles comfortably. Energy-efficient updates include windows (2022) and a heat pump (2022). Driveway newly paved (July 2025) and freshly painted (2025). For active outdoor enthusiasts who enjoy walking, biking, or four-wheeling, the trail next to this spectacular property connects to an extensive network of local trails, including the Trans Canada Trail. Located in a quiet neighbourhood with a strong sense of community, just 25 minutes to CFB Trenton, this property offers a rare combination of charm, space, and adaptability. (id:60626)
RE/MAX Quinte Ltd.
Lot 11 Concession 5
Iron Bridge, Ontario
Located in an unorganized township, this 239 acre property approx. 15 minutes north of Iron Bridge off of Chiblow Lake Road boasts a beautifully finished 2 bed, 2 bath house, a large shop and a cabin that requires finishing and could easily provide for some extra income. The home was built in 2017, is powered by a solar system with 12 350 V. panels, and 10 12 V batteries, heated by a propane space heater and a wood cookstove, with a 208 ft well and a septic bed put in in 2022. Underneath the kitchen island there is a small cold cellar for storage. The 28x36 shop has two parking bays and a 12x28 insulated workshop. The 24 x32 cabin located away from the house can easily be finished and marketed as a vacation rental. The property is mostly bush with several streams and swamps running through the property and would be great for hunting. The road running through the property is currently maintained in the winter by a business operating north of the property who do use it for their business as well. The property also comes with a Case tractor and snowblower, 12 cord of firewood and some new lumber at the cabin. Contact your REALTOR® today for your personal showing. (id:60626)
Exit Realty True North
3512 East Big Intervale Rd., Margaree Valley
Margaree Valley, Nova Scotia
This well - maintained 3 - bedroom log home offers a serene lifestyle in one of Cape Breton's most picturesque settings. Surrounded by nature and set at the base of a mountain, the home offers sweeping mountain views in every direction! Just steps across the road lies the renowned Margaree River, an ideal location for fishing enthusiasts.The property features two spacious sheds for storage or hobby use, rock gardens and mature perennial beds that frame the home with seasonal color. A thoughtfully designed chicken coop is ready for new residents, offering a touch of country charm and self - sufficiency. With access to an abundance of hiking trails, outdoor adventure is right outside your door. In the winter months the area transforms into a snow - covered paradise perfect for cross-country skiing through peaceful wooded landscapes. Whether you are seeking a full time residence or a seasonal escape, this property captures the essence of rural living with comfort and natural beauty. (id:60626)
Cape Breton Realty (Port Hawkesbury)
507 Galanthus Walk
Ottawa, Ontario
Welcome to this beautifully designed 2-storey Odyssey Model townhome by Mattamy Homes, located in the heart of Kanata North just minutes from top-rated schools, major amenities, and Canada's largest tech park. This brand-new middle unit features a spacious foyer that leads to a convenient powder room and a mudroom with an inside entry from the garage. The open-concept main floor features a bright great room and a stunning chef's kitchen with upgraded finishes included in the price. Upstairs, the primary bedroom features a private ensuite with a glass-enclosed standing shower, along with two additional generously sized bedrooms, a full main bath, and a second-floor laundry room. The fully finished basement with an additional full bathroom adds extra living space perfect for a home office, guest suite, or entertainment area. This home blends comfort, convenience, and modern style in one of Ottawa's most desirable neighbourhoods. (id:60626)
Royal LePage Team Realty
1 Pearson Rd
Rainy Lake, Ontario
NEW LISTING: Escape to your dream lakefront retreat on Rainy Lake, ON. This stunning log home has been completely rebuilt, embodying the charm and character of classic log construction with modern conveniences. Step inside to a spacious, open concept living area that seamlessly blends the living room, dining room, and kitchen with newer appliances and striking stone fireplace open on both sides to warm the hearts of everyone in all three rooms. The high-reaching cathedral ceiling adds to the home's unique ambiance, while the loft area is perfect for sleepovers and creative pursuits. The main level houses two generous bedrooms, large bathroom and office/den at the back entrance that opens to a beautiful patio. Enjoy breathtaking views from the expansive deck overlooking a sandy beach and a dock spacious enough for several boats. In addition to the main house, there are three seasonal dwellings, each offering stunning lake and nature views. The first includes a screened porch and deck, kitchen, dining, and living area with one bedroom. The second offers two bedrooms, a bath, a sitting room, and a deck. The third, a park-model home, boasts one bedroom and bath and sits dramatically on a rock's edge, providing unparalleled lake vistas from its deck. This property is perfect as a multi-family lake retreat or as an exciting opportunity for a summer Airbnb venture. Enjoy the tranquillity and beauty of lakeside living year-round or seasonally. Your possibilities are endless—this is the answer to your lakeside dreams. RRD (id:60626)
RE/MAX First Choice Realty Ltd.
1 Pearson Rd
Rainy Lake, Ontario
NEW LISTING: Escape to your dream lakefront retreat on Rainy Lake, ON. This stunning log home has been completely rebuilt, embodying the charm and character of classic log construction with modern conveniences. Step inside to a spacious, open concept living area that seamlessly blends the living room, dining room, and kitchen with newer appliances and striking stone fireplace open on both sides to warm the hearts of everyone in all three rooms. The high-reaching cathedral ceiling adds to the home's unique ambiance, while the loft area is perfect for sleepovers and creative pursuits. The main level houses two generous bedrooms, large bathroom and office/den at the back entrance that opens to a beautiful patio. Enjoy breathtaking views from the expansive deck overlooking a sandy beach and a dock spacious enough for several boats. In addition to the main house, there are three seasonal dwellings, each offering stunning lake and nature views. The first includes a screened porch and deck, kitchen, dining, and living area with one bedroom. The second offers two bedrooms, a bath, a sitting room, and a deck. The third, a park-model home, boasts one bedroom and bath and sits dramatically on a rock's edge, providing unparalleled lake vistas from its deck. This property is perfect as a multi-family lake retreat or as an exciting opportunity for a summer Airbnb venture. Enjoy the tranquillity and beauty of lakeside living year-round or seasonally. Your possibilities are endless—this is the answer to your lakeside dreams. RRD (id:60626)
RE/MAX First Choice Realty Ltd.
204 835 Selkirk Ave
Esquimalt, British Columbia
Bright and spacious 2-bed 2-bath corner condo in the quiet southeast corner of Twin Gables. Offering over 960 sqft of well designed living space, this home is filled with natural light and has a warm, functional layout. The generous primary bedroom includes a walk-through closet and ensuite with walk-in shower. The second bedroom features a built-in Murphy bed, perfect for guests or a home office. Enjoy a cozy gas fireplace, dining area, breakfast nook, and two private decks; one off the living room & one off the primary. Additional features include in-suite laundry, secure underground parking, separate storage locker, bike storage, pet friendly, and a peaceful treed outlook. Unbeatable location just steps to Banfield Park, the Gorge Waterway, Galloping Goose Trail, and close to shops, cafes, transit, and a 5-minute drive downtown. This home combines everyday ease that truly connects you to the best of the city. (id:60626)
Macdonald Realty Victoria
15 - 1465 Station Street
Pelham, Ontario
This fully upgraded townhome offers the perfect blend of style, comfort, and convenience. Ideally located just minutes' walk to top-rated schools, grocery stores, and all major amenities. The open-concept kitchen features quartz countertops, high-end appliances, and flows seamlessly into the living space with a patio door leading to a quiet backyard balcony. Also having Upgraded luxury vinyl flooring run throughout the entire home , this home also features a spa-like ensuite bathroom, where it beautifully ties into a custom tiled glass shower and sleek quartz countertops. A true turnkey home in one of Fonthills most sought-after locations! (id:60626)
Vintage Real Estate Co. Ltd
446 Davenport Dr
Sherwood Park, Alberta
Stunning newly painted Bi-Level in Clarkdale Meadows is Bright and Spacious! Steps from Clarkdale Park, this air-conditioned home is move-in ready. The main floor features vaulted ceilings, huge windows, hardwood flooring, and main floor laundry. The island kitchen includes some newer appliances and a walk-in corner pantry that opens to a breakfast nook and a cozy living room with a gas fireplace. This level also offers a primary bedroom with ensuite and a 4-piece bath. Upstairs, enjoy this flex space as another bedroom or bonus room-both will work. The finished basement adds a large rec room, one more bedroom, and a 3-piece bath with a Fiat steam shower and a kitchen space. In-floor heated and insulated triple garage with pass through to back yard. The fenced backyard has a variety of fruit trees including apple, cherry, Saskatoon and Haskap bushes and a beautiful garden space. Updates include High eff. furnace (2019), HWT (2019), central air (2021) Induction stove w/ air fryer (2022) shingles (2018) (id:60626)
Schmidt Realty Group Inc
301 89 Waterfront Drive
Bedford, Nova Scotia
Discover this beautifully renovated 2-bedroom plus den corner condo in the highly sought-after Bedford Waterfront community! This sunlit unit boasts plenty of windows and a balcony overlooking the courtyard and social pavilion. Enjoy resort-style living with a heated pool, fountains, and stunning landscaping, just steps from DeWolf Park and the 3KM boardwalk. Recent updates include a modern kitchen with new appliances, updated ensuite bath, new flooring, and extra closet space in the primary bedroomplus so much more! Stay comfortable year-round with two ductless heat pumps for efficient heating and cooling. Underground parking adds convenience, and heat & hot water are included in your condo fees for worry-free living. Walk to nearby amenities and embrace the best of waterfront living! (id:60626)
Royal LePage Atlantic
3 34942 Mt Blanchard Drive
Abbotsford, British Columbia
Welcome to Rose Garden, a beautifully maintained 10-unit townhome complex located in the quiet and desirable Mt. Blanchard neighbourhood. This charming 55+ complex offers a peaceful lifestyle with exceptionally low strata fees. Welcomes small pets. Home features 2 spacious bedrooms and 2.5 bathrooms, with a versatile study nook on the upper overlooking kitchen/eating area, enhanced by vaulted ceilings for an open, airy feel. Spacious living room/Dining room. Primary suite features walk-in closet and ensuite, alongside a second bedroom and full bathroom. Outdoor living is a delight with two private patios: enjoy quiet mornings out front with coffee, or unwind in the evenings on the covered back patio-perfect for year-round BBQs. RV parking is also available. Love Where You Live!! (id:60626)
Vybe Realty
814 Watson Avenue
Windsor, Ontario
Discover this beautifully maintained all-brick ranch, perfectly situated on a generous wide lot in the highly sought-after Riverside neighborhood. This delightful home features 3+ 1 bedrooms and 2 full bathrooms, offering ample space for family living and entertaining. As you enter, you'll be welcomed by a bright and spacious living area that flows seamlessly into the kitchen, with plenty of counter space. The main floor accommodates three comfortably sized bedrooms, ensuring restful nights for everyone. The additional bedroom in the finished basement provides extra versatility, whether you need a guest room, home office, or recreation space. The property boasts an attached 1.5 car garage, providing convenient parking and additional storage space. The expansive lot offers plenty of outdoor space for gardening, play, or simply relaxing in your private backyard oasis. Located in a prime Riverside walk to all major amenities. (id:60626)
RE/MAX Capital Diamond Realty
7122 Armour Li Sw
Edmonton, Alberta
Mum and Dad coming to visit? Need a nanny suite? The fully finished basement is a standout feature, complete with a large recreation room, fourth bedroom, full bathroom, and a second kitchen. This impeccably maintained two-storey home offers over 2,680 sq ft of total living space, perfectly situated in the highly sought-after community of Ambleside. Ideally located near top-rated schools, shopping, dining, and a nearby golf course, this home combines everyday convenience with exceptional lifestyle opportunities. Inside, you'll find four generously sized bedrooms and 3.5 bathrooms, including a stunning primary suite with dual walk-in closets and a spacious ensuite. The upper-level bonus room is bright and versatile—ideal for a home office, playroom, or family movie nights. Additional highlights include a cozy gas fireplace, a beautifully landscaped and fully fenced yard, a large deck for outdoor entertaining, and a double attached garage. This is the turnkey family home! Just move in. (id:60626)
Coldwell Banker Mountain Central


