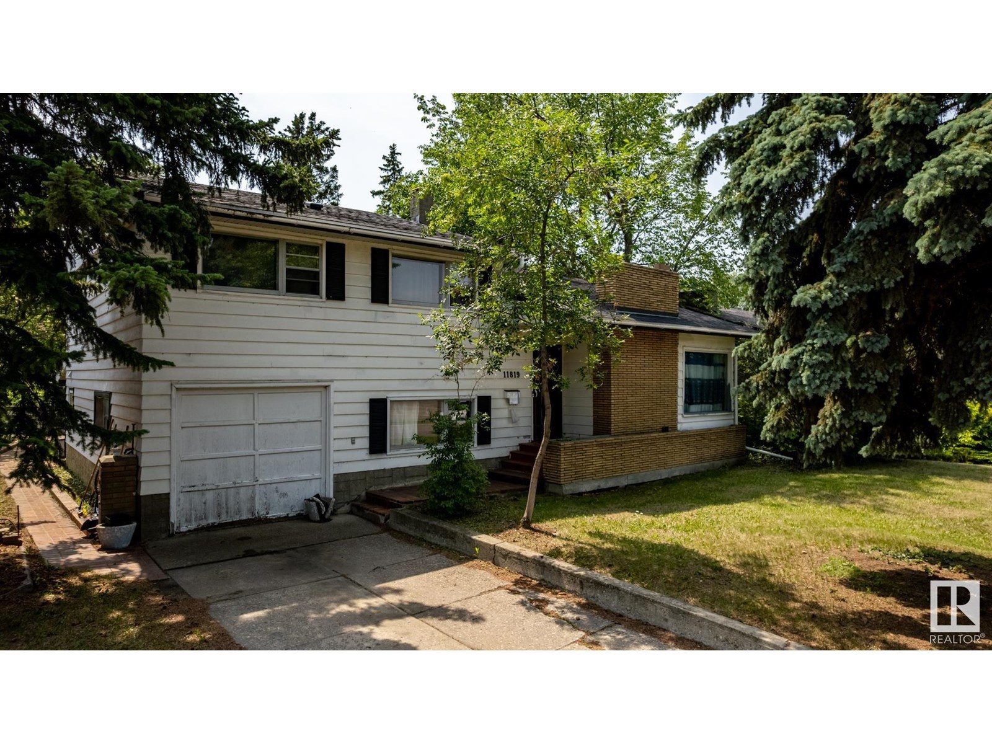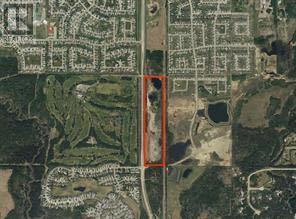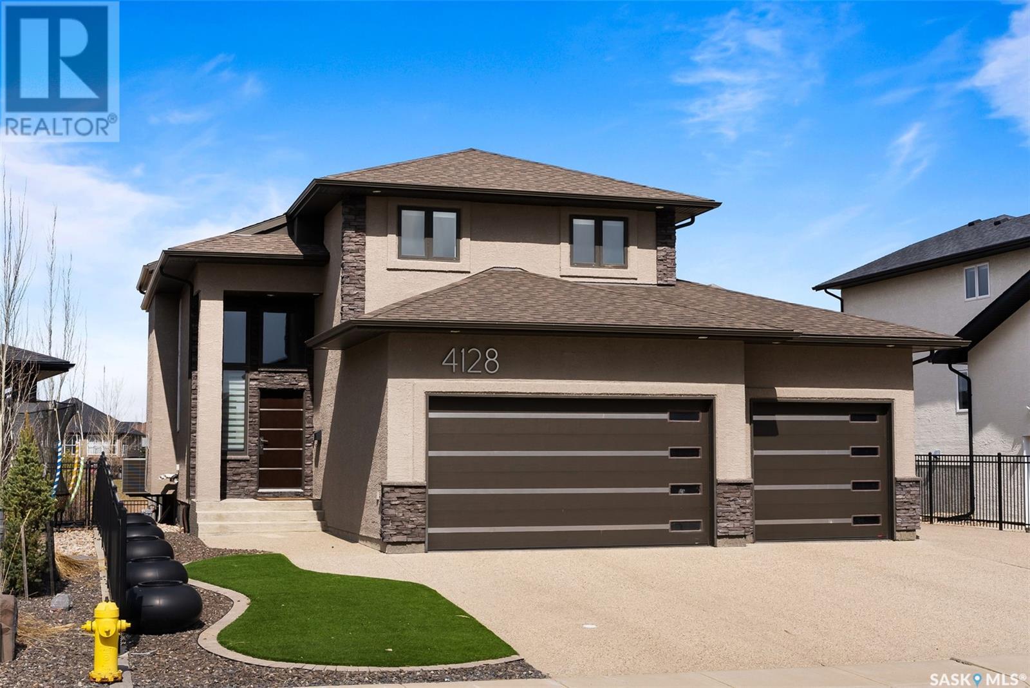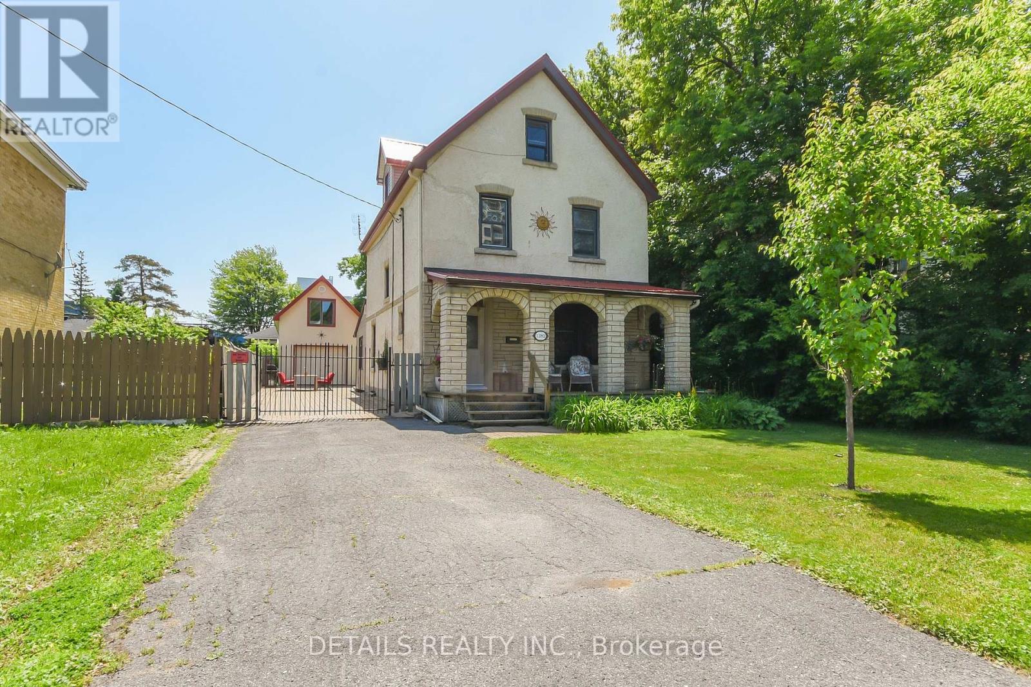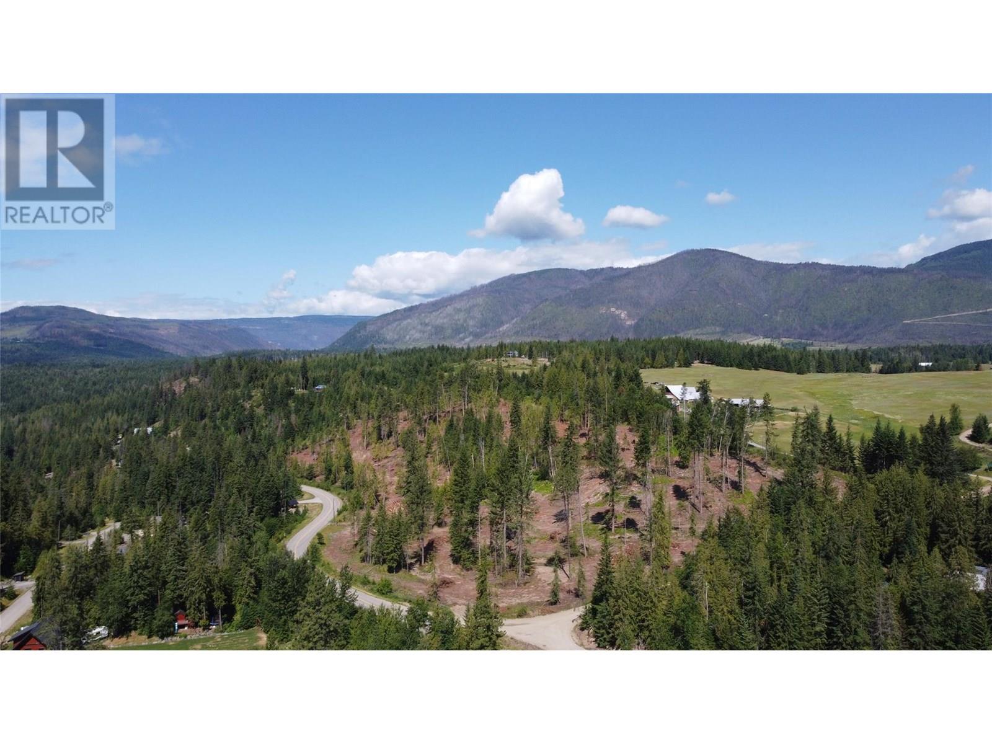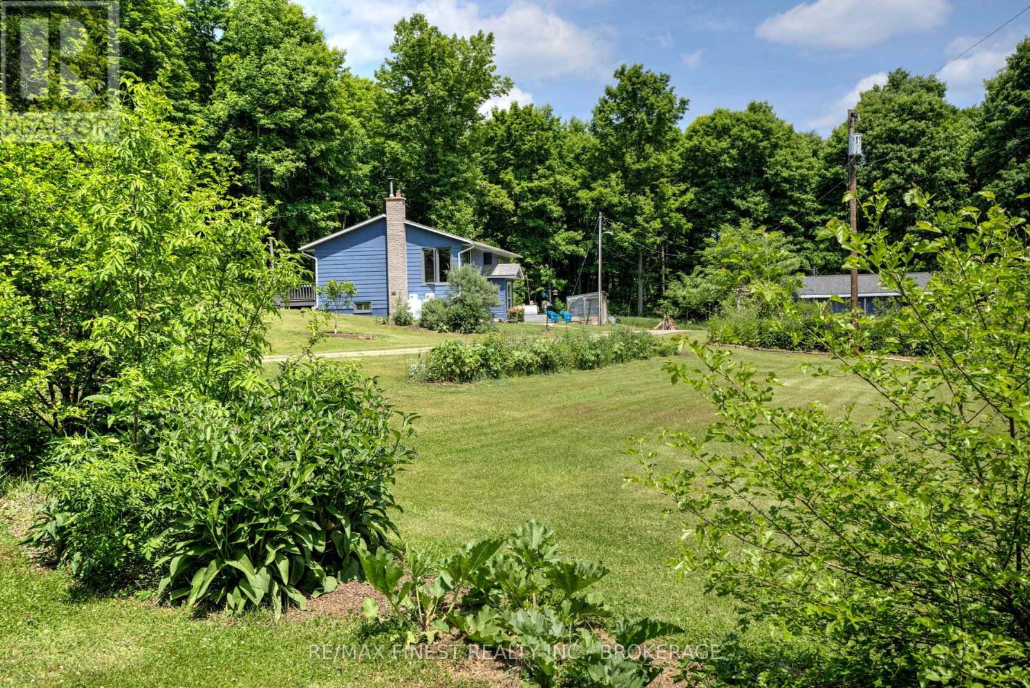11819 87 Av Nw
Edmonton, Alberta
AMAZING LOCATION!!! Build your dream home, Create a fantastic investment property or both only minutes walk to U of A campus and the Jube! Quick commute o Downtown Edmonton, Parks, Golf, The River Valley. 718.26 Sq/M Lot. Dream home, Dream home with Basement Suite, Dream home with basement suite and Laneway suite, Duplex the list goes on... opportunities abound...Location, Location Location! (id:60626)
Maxwell Challenge Realty
Cc Resources Road
Grande Prairie, Alberta
GENERATIONAL OPPORTUNITY TO ACQUIRE A VERSATILE 29+/- ACRE PARCEL OF LAND IN THE CITY OF GRANDE PRAIRIE, AB. This rectangular lot is strategically located in the SE quadrant of the city and poised for future growth in the surrounding area. Adjacent to the Grande Prairie Golf & Country Club, Upscale neighborhoods & the Evergreen Events Complex which is host to hundreds of thousands of visitors annually. The land currently has an RM(Medium Density Residential) + CG(Commercial General) which offers nice flexibility for development options and multiple types of revenue & return on investment streams. Multi family apartment complexes, Adult gated community, RV park, recreational/sport facility, commercial retail, hotel, gas station this area truly leads itself to endless development opportunities. Priced at $32,706/acre it allows for future growth and servicing & access work to be completed while still leaving margins in the long term project. This is currently the largest parcel of it’s type available on the market in the City of Grande Prairie and all economic factors are pointing in the direction of steady growth in the region in both the near/long term. There are currently development outline plans in place and available for Buyer’s review. Capture the chance to bring your project to life and the returns that come with it. Contact a Realtor today to gather further information and let’s find the path forward to meet your investment goals. (id:60626)
RE/MAX Grande Prairie
4128 Green Willow Terrace
Regina, Saskatchewan
Step into your dream home in one of Regina's most sought-after neighborhoods, Greens on Gardiner. This 3-bed, 4-bath gem blends luxury and functionality. As you walk in, you're greeted by soaring vaulted ceilings and a stunning floor-to-ceiling stone fireplace that anchors the open-concept living space. Bathed in natural light and seamlessly connected to the second floor, the front living room exudes warmth and grandeur. The heart of the home is undeniably the kitchen, which boasts its oversized island with two sinks, a built-in fridge/freezer combination, granite countertops, tile backsplash and a spacious walk-in pantry. Just off the dining room is the custom-built sunroom addition, professionally crafted by Quantum Construction. This space is a showstopper with a second gas fireplace and panoramic 180-degree views of the park—a perfect retreat in any season. Upstairs, you’ll find three beds and two baths. The primary suite is spectacular, featuring a spa-like 5-piece ensuite with a custom glass shower, soaker tub, and dual sinks. The walk-in closet is a professionally designed space with custom cabinetry and a one-of-a-kind shoe carousel valued at $10,000. For car enthusiasts and hobbyists alike, the extended garage is a masterpiece in itself. Accommodating up to 6 vehicles, this space includes an epoxy-coated floor, radiant heat, two floor drains, a Hide-a-Hose central vac system, hot/cold taps, and even a negotiable car lift. A second shoe carousel adds another layer of thoughtful design. Step outside to the stone firepit area, beautifully landscaped grounds, and a backyard fence built on a grade beam with concrete piles—ensuring durability and quality for years to come. Additional storage beneath the sunroom. The basement is the epitome of luxury, winning an award for Best Designed Basement in 2013. Control your home effortlessly with the Control4 electronic system, connecting your lighting, entertainment, and security to your phone for ultimate convenience. (id:60626)
Exp Realty
27 Shenandoah Drive
Whitby, Ontario
Smart Style & Suburban Ease in Williamsburg - Whitby's most sought-after community! This lovely 3+1 bedroom, 4-bathroom updated home offers the perfect blend of modern style and everyday functionality. The renovated kitchen stands out with its waterfall quartz island, stone countertops, eye-catching backsplash, stainless steel appliances, and pot lights. Hand-carved hardwood adds warmth to the dining area, while the upper-level bedrooms feature distinctive bamboo flooring and plenty of space to relax and recharge. Convenient second-floor laundry adds ease to your routine, and the serene primary suite boasts a spa-like ensuite with a deep soaker tub and separate walk-in shower. The finished basement extends your living space with a spacious office, dark laminate flooring, pot lights, and a sleek 3-piece bath with a glass shower. Outside, enjoy a private backyard retreat with a large deck, aluminum pergola, and fully fenced yard, ideal for summer lounging or weekend barbecues. (id:60626)
RE/MAX Hallmark First Group Realty Ltd.
21332 Wilson Street
Middlesex Centre, Ontario
Set on a beautifully landscaped 0.72-acre corner lot right on the edge of the Village of Delaware, this versatile two-storey home comes with a massive, heated shop perfect for hobbyists, home-based businesses, or those seeking income potential. Just minutes from the 402, it's a quick 10-minute drive to London and only 40 minutes to Sarnia, making it an ideal location for commuters or investors looking for accessibility and flexibility.Inside the home, the main floor features a functional layout with a spacious kitchen, 4-piece bath, dining area, cozy living room, and a den. Upstairs, you'll find three bedrooms with solid oak doors, and the attic has recently been re-insulated for added efficiency. The basement is impressively dry, spray foam insulated, and ready for storage or future plans. Updates include a newer furnace, AC, and windows making this home move-in ready or easily rentable. The real standout here is the shop: 46' x 36' of heated workspace with an additional 24' x 26' workshop area, complete with large bay doors, an office, and a washroom. Tons of parking on-site.Both the home and shop are currently rented month-to-month, offering flexibility for investors or end users.Whether you're looking to live, work, or invest this property delivers options. (id:60626)
Exp Realty
192 King Street W
Prescott, Ontario
This versatile 7-UNIT residential/commercial property is located in the well-established Masonic Block. It features 6 residential units (4 one-bedroom, 2 two-bedroom) and 1,800 sqft of commercial space with charming original tin ceilings, along with fresh updates including new flooring and paint (Spring 2021). The building underwent significant renovations within the last decade, including new floors, fresh paint, new windows, and updated appliances (fridges and stoves). Additionally, a new furnace was installed in the commercial unit in 2024, and a new boiler system was added to the residential space in 2024. The pressure tank was replaced in 2019, and the rear addition received new siding and roofing in 2018. All units are separately metered for utilities, and tenants have the option to lease parking in a nearby lot. Financial records available upon request (id:60626)
RE/MAX Hallmark Realty Group
19 Mckitrick Drive
Orangeville, Ontario
Charming all-brick raised bungalow located in a highly sought-after neighbourhood with quick access to Highways 10, 9, and 109. This beautifully maintained home showcases true pride of ownership from top to bottom. The main level features engineered hardwood flooring, fresh, modern colours, and an upgraded kitchen with quartz countertops, stainless steel appliances, and a walkout to the deck ideal for outdoor entertaining. The bright and spacious living room flows into a formal dining area, and two generously sized bedrooms provide comfortable living space. The main bathroom has also been upgraded with a quartz countertop, offering both style .The finished lower level offers a huge family room filled with natural light and a cozy gas fire place perfect for relaxing or entertaining guests. A large bedroom with adjacent 3-piecebath and a convenient laundry area offers great potential for an in-law suite or additional family living space. Additional features include a 48A EV charger, a 200 AMP electrical panel, a relaxing hot tub. Located near scenic walking trails and parks, this home combines comfort, modern upgrades, and unbeatable location perfect for families, downsizers, or anyone looking for their next home. (id:60626)
Century 21 People's Choice Realty Inc.
143 Granville Street
Ottawa, Ontario
Really terrific TRIPLEX that you could definitely envision living in yourself. The large lot is perfect for future redevelopment or additions. Wide parking area at the front and side with a garage that can accommodate a small car leaves you with a fantastic yard for you or your tenants to enjoy. Backing on Notre Dame Cemetery, you'll never having anything looming behind you! Near the top of Granville, this is a quieter and more upscale location. This very turn key building has excellent tenants and one apartment available for an owner occupant or for you to find your own tenant. there have been many upgrades over the years including waterproofing, windows, boiler, roof etc. so the building is in great shape. Tenants pay their own hydro and tank rentals. Boiler heat means that heating is more even and odors dont travel. Common laundry room is coin operated. Unit 2 and 3 have split AC. These are spacious, well divide, bright units. Income for 2025 $73,296. Expenses 2024 $17,323 including repairs and maintenance ( this varies annually). At 5% mortgage rate, the NOI carries approx. $810,000 in financing. Come take a look. A great option in a great location. Recent inspection available for review. Restricted showing days and times to accommodate tenants but unit 2 and the common spaces are always available to see. 24 hour irrevocable on offers. (id:60626)
RE/MAX Hallmark Realty Group
233 4th A Street E
Owen Sound, Ontario
Tucked away on a quiet dead-end street within walking distance to Owen Sounds vibrant downtown, this exquisite Victorian home blends historic character with modern sophistication. Set on an expansive double-wide lot, this property includes a separately deeded lot with Sydenham River frontage, enhanced by a 60-ft dock. Inside, intricate heritage details shine: original oak doors, crown molding, antique chandeliers, and a show-stopping bow window. These timeless features are perfectly paired with thoughtful upgrades like a luxurious custom kitchen with high-end appliances, and a designer faucet, and a cozy Valor fireplace in the living room for elevated comfort. Offering 3 bedrooms, including a serene primary suite and a dreamy attic retreat with its own bath, the home is as functional as it is beautiful. Bonus? Architectural plans are ready for a future addition garage, guest space, or more the choice is yours. The spacious and private backyard, enhanced by mature trees, offers ample space for both entertaining and relaxation, complete with a heated inground pool. This is more than a home its a legacy property, move-in ready and unmatched in its blend of history, charm, and possibility. Private tours now available by appointment. (id:60626)
Real Broker Ontario Ltd
1282 Thames Street
Ottawa, Ontario
OPEN HOUSE: SUNDAY JULY 13 - 2:00-4:00 - Welcome to 1282 Thames Street, a beautiful century home in Ottawa's Carlington neighborhood, one block in from Carling Avenue, where timeless charm meets stylish modern living. Thoughtfully updated and impeccably maintained (full list of upgrades attached), this 3-bedroom beauty boasts a bright, open-concept kitchen, living, and dining space ideal for entertaining in style or relaxing in comfort. The designer-renovated kitchen is a showstopper, featuring sleek Quartzite countertops, high-end stainless steel appliances, and elegant finishes throughout. A spacious finished attic offers an oversized bedroom or versatile flex space, while upgraded insulation ensures cozy, efficient living year-round. Step outside into your private backyard oasis lush, tranquil, and perfect for summer gatherings. A rare two-storey detached garage provides abundant storage or workshop potential. Ideally situated just minutes from the Experimental Farm, Civic Hospital, Westgate Shopping Centre, scenic bike paths, great schools, and transit, with quick access to downtown, Highway 417, Carleton University, and the University of Ottawa. Sitting on an expansive R4UC-zoned lot (49'x133'), this property is also loaded with future development potential (from single homes to 10+ multi-family condos or rentals - buyer to validate). Whether you're dreaming of your forever home, planning your next investment, or seeking space to grow, 1282 Thames Street is a rare gem that truly has it all. (id:60626)
Details Realty Inc.
Pcl Z Squilax-Anglemont Road
Anglemont, British Columbia
Beautiful view acreage with a 1/4 mile of frontage Squilax Anglemont next to Bragg Rd just past Celista and (1 lot past 5805 Squilax Anglemont Rd) Unassigned address Parcel Z Squilax Anglemont road. This 16 acre property logged in 2024/2025, has a drilled well on the property with records available, and power at lot line. Great opportunity to own a piece of Shuswap paradise. Come enjoy all the area has to offer. Swim, golf, boat, sledding at Crowfoot just up the road and the Celista winery only minutes away. Call for more information. Buyer to verify GST responsibility. (id:60626)
RE/MAX Real Estate (Kamloops)
1534 Ardoch Road
Frontenac, Ontario
Welcome to 1534 Ardoch Road. This remarkable 416-acre property isn't just a home; its an invitation to live sustainably and in harmony with the land. Set back from the road, the beautifully renovated raised bungalow offers 3 spacious bedrooms and 2 modern bathrooms. Recently renovated, the home is bright and welcoming, windows, and updated flooring were replaced throughout the home. A wood cookstove in the kitchen not only adds rustic charm but also offers cozy, practical heat and a traditional cooking option. Step outside and you will discover the true magic of this property. Over the past eight years, the land has been thoughtfully transformed into a thriving food forest. Fruit and nut trees, edible perennials, berries, vegetables, herbs, and medicinal plants grow across the property creating a sustainable food source for years to come. Whether you're harvesting apples and Asian pears, gathering elderberries, or foraging for golden chanterelles in season, every part of this land gives back. Beautiful trails for walking, ATV or snow obile lead through mature forests and ponds. A natural spring that flows year-round which once provided drinking water for the original homesteaders of the property. An abundance of aggregates on-site, and the woodland is dotted with sugar maples perfect for tapping in the spring.The double-car detached garage currently serves as a functional workshop and is wired for a pottery kiln ideal for artists, tinkerers, or small-scale homesteaders. Located on the border of North and Central Frontenac you are surrounded by a network of lakes, trails, and crown land, making it easy to explore the regions wild beauty right from your doorstep.Whether you're dreaming of a hobby farm, an off-grid retreat, or simply a quieter way of life this property offers the space, infrastructure, and biodiversity to make it a reality. Please reach out to listing agent for full list of plants and trees. (id:60626)
Lake District Realty Corporation

