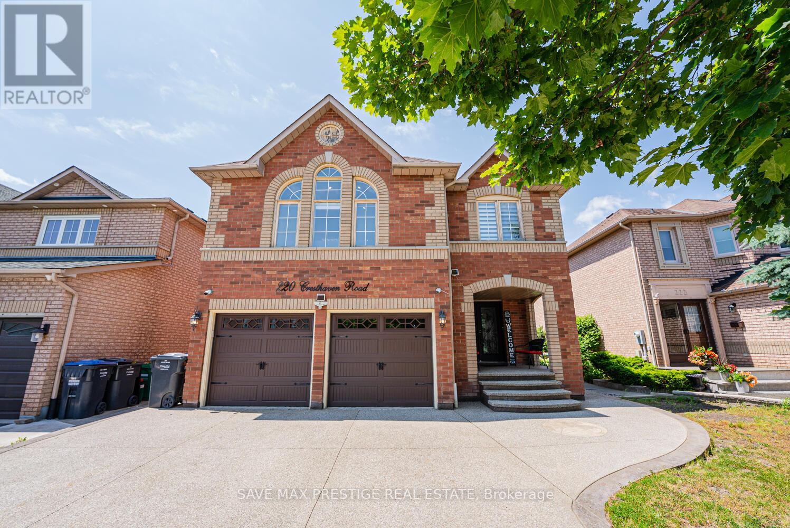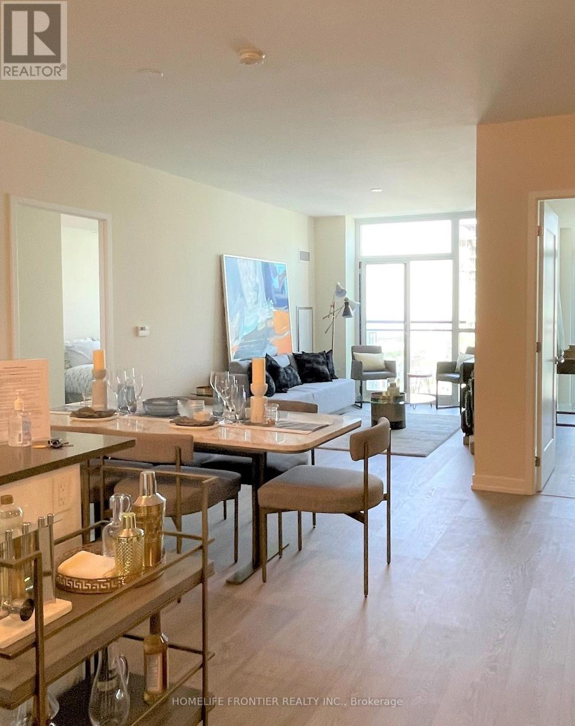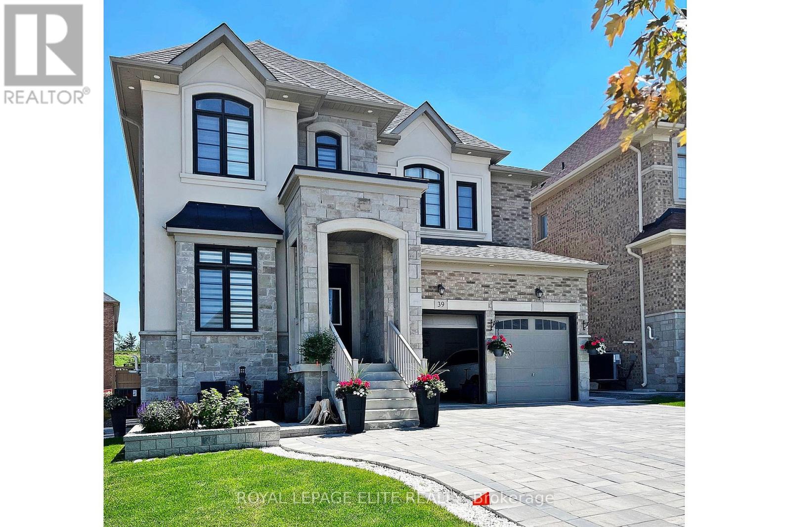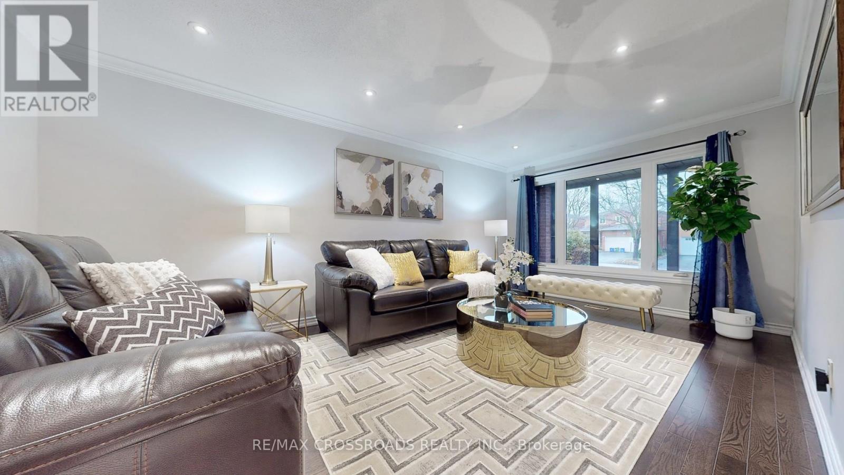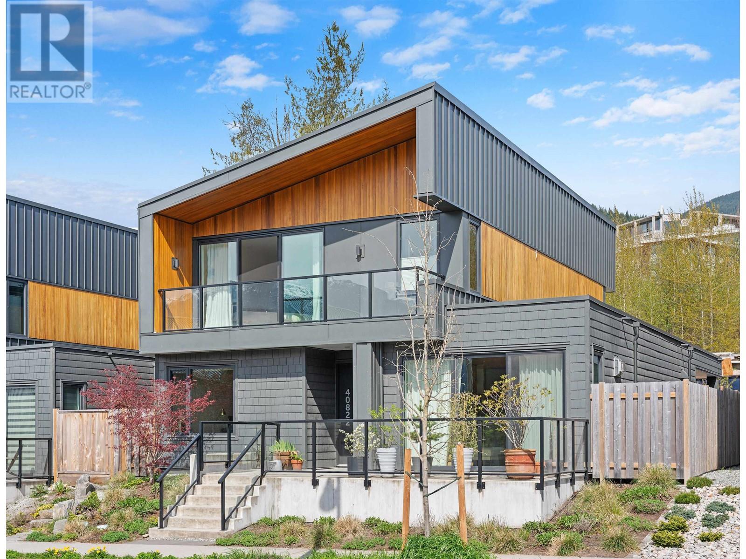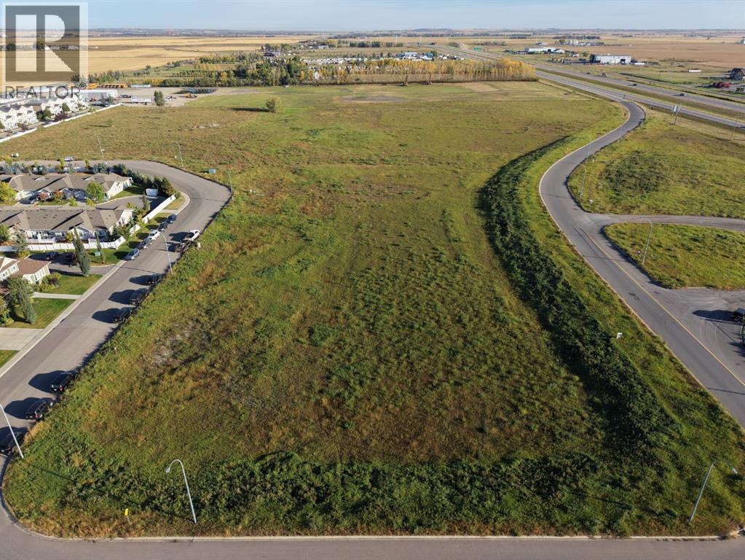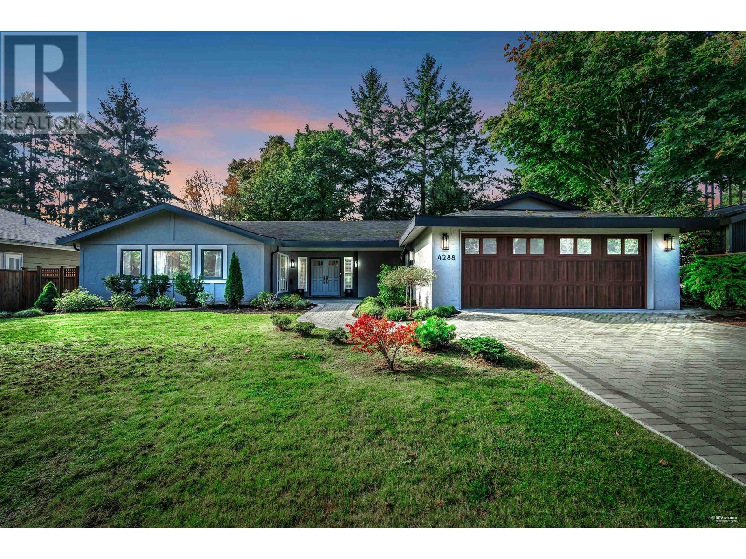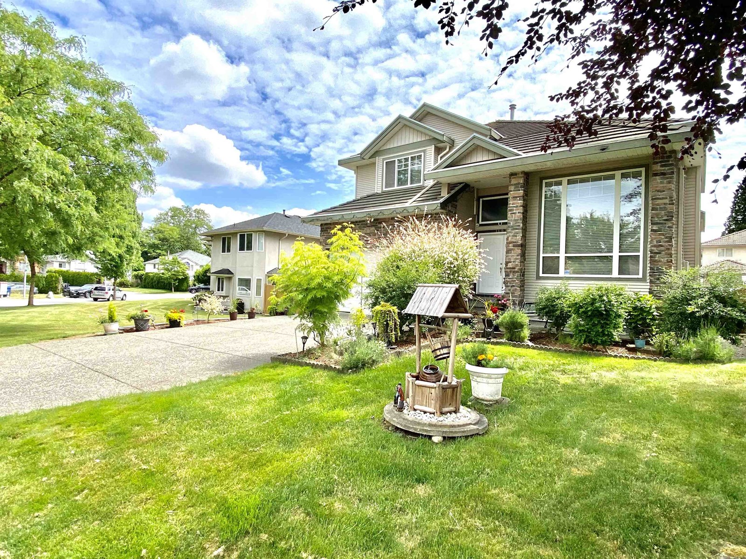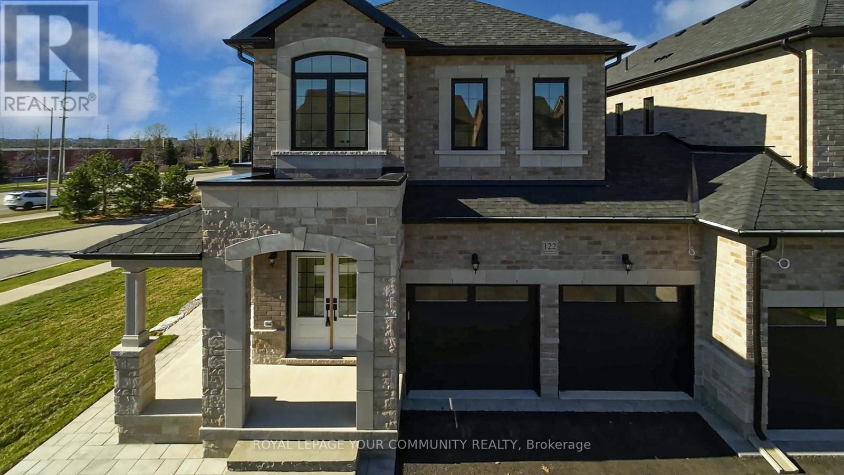220 Cresthaven Road
Brampton, Ontario
Amazing opportunity to own a Luxurious Detached home (over 5000 sq ft of total living space) w/double car garage loaded with Tons of Upgrades in most sought-after peaceful & quite location of Brampton. Double Door entry, welcoming foyer with wayne scotting. Living room w/ hand scalped engineered hardwood, Double sided fireplace, pot lights & open to above high ceiling. Separate Dining room with pot lights for formal dinners. Separate Family room w/ gas fireplace, B/I book shelves, pot lights & large window ideal for family gatherings. Highly Upgraded Chefs Gourmet kitchen w/ hardwood floors, B/I S/S Appliances, Electric cook top, Center Island, Granite counters, Crown Molding & Wayne Scotting. Stained oak stairs w/iron pickets. 2nd Floor Boast Additional huge Family Rm W/Vaulted Ceilings, Pot lights. Huge Primary Bedroom w/ 5pc ensuite, Walk-in closet & big window for lots of sunlight. 3 Other good sized bedrooms. Finished Basement w/ Party Sized Rec room w/ laminate flooring , pot lights & electric fireplace, 2 bedrooms, 3 Pc washroom & Kitchen. Side entrance for the Basement. Professional landscaping w/ Exposed concrete on front , sides & Backyard. Deep Back yard to enjoy summer gatherings with family & friends. New Air conditioner (2021), New Roof (2022), Furnace w/ In-built humidifier. Families will appreciate the proximity to top-rated schools, expansive parks, and convenient public transit. Plus, with quick access to Highway 410 and upcoming hwy 413, commuting is effortless. Close to amenities. A Must See !! You Wont be disappointed!! (id:60626)
Save Max Prestige Real Estate
4403 - 99 John Street
Toronto, Ontario
The Pj Condos @ John / Adelaide. Is In The Heart Of The City, Minutes Away From The Financial, Entertainment , Shopping, Restaurant , Ttc, Highway And The Major Leaguer Sport Venues. This Luxury Elegant Building Comes With Top Of The Line Finishing. (id:60626)
Homelife Frontier Realty Inc.
39 Holland Vista Street
East Gwillimbury, Ontario
A lovingly maintained home on a PROGRESSIVE, UPPER CLASS and quiet COMMUNITY awaits. This HOME WITH LOTS OF UPGRADES AND EXTRAS exudes elegance and functionality on it's exterior and interior finishes. A TURNKEY PROPERTY front and back, outside accent potlights, RAISED INTERLOCKING STONE DECK WITH VINYL PERGOLA in the backyard, made more bbq/picnic friendly by a covered HOT TUB W/BLUETOOTH SYSTEM. A tool shed for storing the gardening equipments. All secured by a fully fenced property. - Inside was ALL HARDWOOD FLOORING on a 10-ft CEILING for the ground floor, 9-ft FOR THE SECOND FLOOR both with crown mouldings all throughout. - Ground floor is an OPEN CONCEPT DESIGN with a double sided fireplace in the family room and a MODERN SPACIOUS KITCHEN with stainless steel appliances, upgraded kitchen backsplash, large island and granite countertops. The window BLINDS AND CURTAINS ARE ALL FIRST CLASS highlighted by potlights and beautiful lighting fixtures. The FOUR SPACIOUS BEDROOMS upstairs have ensuites and HIS/HER WALK-IN CLOSETS and cabinets and augmented by a spacious loft at the top of the OAK STAIRCASE. - The FULLY BUILT AND FINISHED BASEMENT HAS A SEPARATE ENTRANCE, kitchen with stainless steel appliances, washer and dryer, 2 BEDROOMS, 4 pc bath, quartz centre island table, open concept dining and family room. A POTENTIAL SOURCE OF INCOME. - This beautiful home is minutes from go transit, upper canada mall, business plazas, banks, gas stations, groceries, costco, schools, restaurants, and parks. NEW ROADS AND TRAFFIC SYSTEM makes for a safe and comfortable travel around a PEACEFUL COMMUNITY. (id:60626)
Royal LePage Elite Realty
328 Atha Avenue
Richmond Hill, Ontario
Beautiful Home In the High Demand Richmond Hill Area* Modern Renovated with Lots Of Upgrades* New Paint* New Windows* New Front Porch* New Interlocks on Front & Back Yard * Modern Up-Graded Open Concept Kitchen with Family Size Breakfast Area Walk-Out to Garden* Spacious Living Room, Family Room & Formal Dining Room. Hardwood Floor Through out* Porcelain Tiles through-out on Main Floor Hallway and Kitchen & Breakfast Area* New Lights & Pot Lights , Stainless Steel Appliances, Primary Bedroom with 4 pcs. Ensuite and Walk-In Closet. All Upgrades Modern Bathroom with Glass Shower* Finished Basement with Large Recreation Area and Extra Bedroom with Great Room and 3 pcs. Bathroom. Excellent Location Close to Schools, Hwy 404 & 407 & York Transit, Parks, Shopping Community Centre, GO Station & Church. Move-In & Enjoy! (Photos showed on the MLS are just for illlustration of the house) (id:60626)
RE/MAX Crossroads Realty Inc.
40822 The Crescent
Squamish, British Columbia
Welcome to your dream home in the heart of Squamish, where modern design and natural beauty converge. This stunning 4bed, 3bath home is a newly built masterpiece by renowned developer Holborn, nestled in the sought-after University Heights community. Step inside and experience the bright, open-concept layout that boast an abundance of natural light. Thoughtfully designed to blend the serenity of nature with refined elegance, this home features expansive windows that frame the breathtaking coastal mountain views. Whether you´re entertaining in the spacious kitchen and living area or relaxing in the tranquil primary suite, every detail has been carefully considered to elevate your lifestyle. Squamish offers a playground of year-round adventure, world-class hiking, biking, climbing, and skiing are at your doorstep. Limitless possibilities for outdoor activities, a vibrant, growing community, this home is the perfect basecamp for both relaxation and recreation. Dont miss this one! (id:60626)
Oakwyn Realty Ltd.
#1 24 Street Se
High River, Alberta
Fabulous location with easy access & visibility from Hwy 2. Industrial lots in High River's Industrial Park. 1-13.33 acre lots available immediately. Zoning is SED - Service & Employment District (Site #1 in photos) Street number will be assigned by the town. (id:60626)
Century 21 Foothills Real Estate
4288 Musqueam Drive
Vancouver, British Columbia
Immaculate Renovated Executive Rancher offers spacious single level living in a sought after West side Vancouver neighborhood. Features 3 large bedrooms, formal dining, cozy kitchen nook, expansive living room with Salish rock fireplace. Fully renovated kitchen and 2 luxurious baths boast solid wood cabinetry & premium Kohler fixtures. Enjoy indoor/outdoor flow to a designer landscaped south-facing garden. Recent upgrades: new windows, doors, paver driveway, garage door, newer roof. Ideally located in Point Grey school catchment, near top schools, UBC, Kerrisdale, Pacific Spirit Park & golf. Rare opportunity for families, UBC individuals, or retirees. Pre-paid lease until 2073 provides long-term peace of mind. Open House May 4th sunday 2-4pm (id:60626)
Yvr International Realty
16072 96a Avenue
Surrey, British Columbia
This Bright and spacious home boasts 6 bedrooms, 5 bathrooms and a unique layout that is open and functional. The main floor has a large family room with gas fireplace, wood cabinetry in the kitchen with quartz countertops. Comes with alarm system and surveillance cameras. 4 spacious bedrooms upstairs including master bedroom with separate ensuite. Located in Fleetwood, close to the future skytrain station and walking distance from top ranking schools, transit and shopping. Not only, luxury and functional, but also comes with 1+1 bedroom suite as mortgage helpers. Book your private viewing today!!! (id:60626)
Century 21 Coastal Realty Ltd.
122 Lewis Honey Drive
Aurora, Ontario
LOCATION LOCATION! Welcome to Aurora's most Desirable, Steps To Every Amenity Imaginable. This brand-new, custom-designed 4-bedroom linked single home offers a functional and stylish layout perfect for families, investors, or first-time buyers. Featuring: Double Car Garage = 2 Car Driveway Separate Entrance To Basement - Income Potential. Chef Inspired Kitchen w/ Stone Countertops & Premium Appliances. Hardwood Flooring Throughout, 7yr Tarion Warranty and Modern Finishes & Thoughtful Design. Don't miss this rare opportunity to own in one of Auroras fastest-growing communities. A true turn-key gem! EXTRAS: S/S Appliances, 10FT Ceilings On Main, 9FT On Second, Fully Custom With A Lot Of Upgrades, 7yr Tarion (id:60626)
Royal LePage Your Community Realty
890 Homewood Rd
Campbell River, British Columbia
Investment opportunity! Beautiful 11.5 acre Multi Family Development Site Backing onto the beautiful ERT ''Elk River Timber'' walking and biking trail. One of the last large development sites in the heart of downtown Campbell River. Some of the many options for development include Patio homes, Townhomes, Bare Land Strata or Low Rise Apartments. Nunn's Creek runs through the property which enhances this already desirable location surrounded by old growth woodlands. Preliminary plans show how much future potential there is for this property. Located close proximity to all downtown amenities and shopping, as well as new Campbell River Golf and Country club. (id:60626)
Realpro Real Estate Services Inc.
890 Homewood Rd
Campbell River, British Columbia
Investment opportunity! Beautiful 11.5 acre Multi Family Development Site Backing onto the beautiful ERT ''Elk River Timber'' walking and biking trail. One of the last large development sites in the heart of downtown Campbell River. Some of the many options for development include Patio homes, Townhomes, Bare Land Strata or Low Rise Apartments. Nunn's Creek runs through the property which enhances this already desirable location surrounded by old growth woodlands. Preliminary plans show how much future potential there is for this property. Located close proximity to all downtown amenities and shopping, as well as new Campbell River Golf and Country club. (id:60626)
Realpro Real Estate Services Inc.
500, 508, 514, 520 Fowlers Road
St. John's, Newfoundland & Labrador
Situated on approx. 9 acres is this fantastic opportunity to own land in a very desirable location for up and coming businesses such as farming and agriculture. Fronting on Fowler's Rd with over 1000' and just feet away from the C.B.S Bypass off ramp. This opportunity also features a 2 story executive dwelling with grounds that are professionally landscaped, detached 24 x 20 heated garage, an outdoor heated swimming pool and an attached double car garage. The large foyer has 17 ft ceiling with the main featuring an open concept kitchen, with eat in area and family room, ideal for entertaining large gatherings. Formal dining room and living room on the main as well as laundry room/ bathroom. Hardwood spiral staircase leads you to the second level where you will find three large bedrooms with lots of natural light. The primary bedroom has a walk in closet and jack and jill ensuite with jacuzzi tub and a custom tile shower. In the basement you will find a spacious rec room, office, utility room, exercise room and large storage area. 200 amp service and 5 zones heating system. (id:60626)
Karwood Sales Inc.

