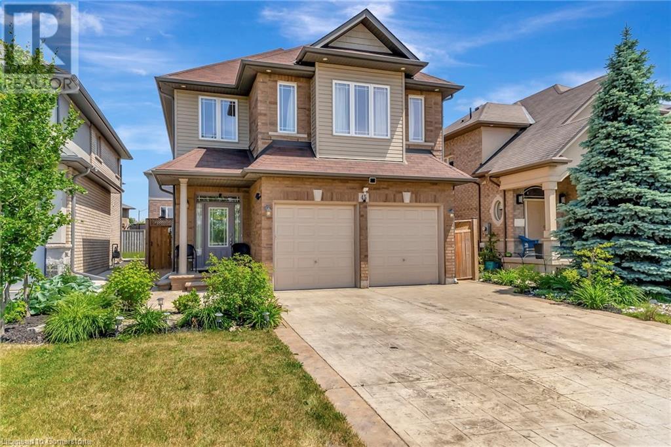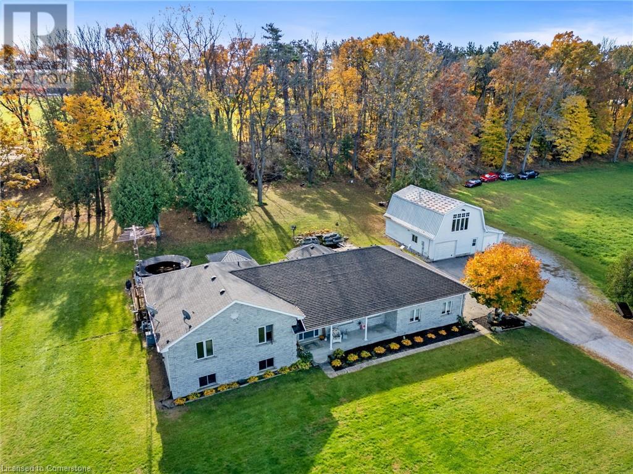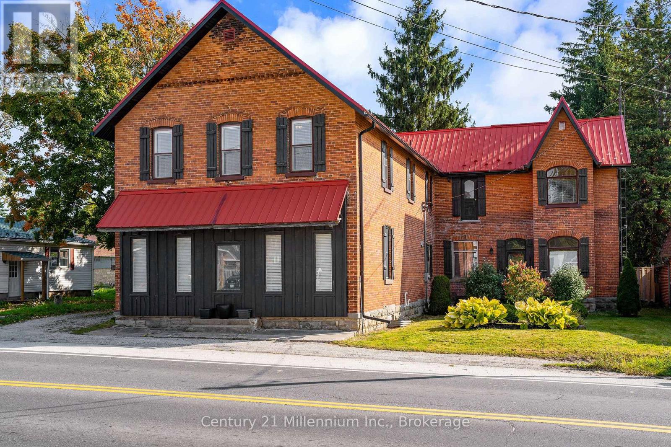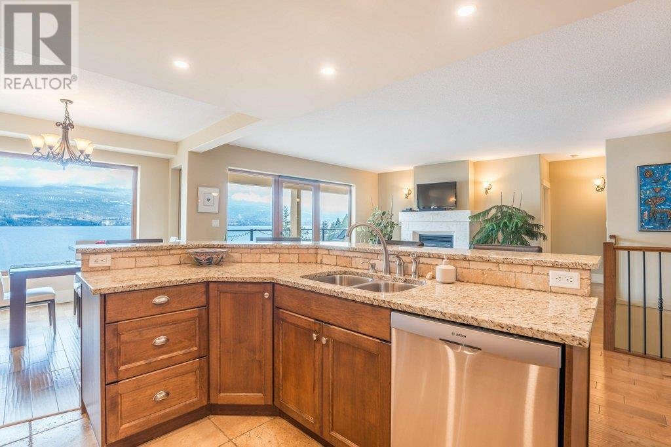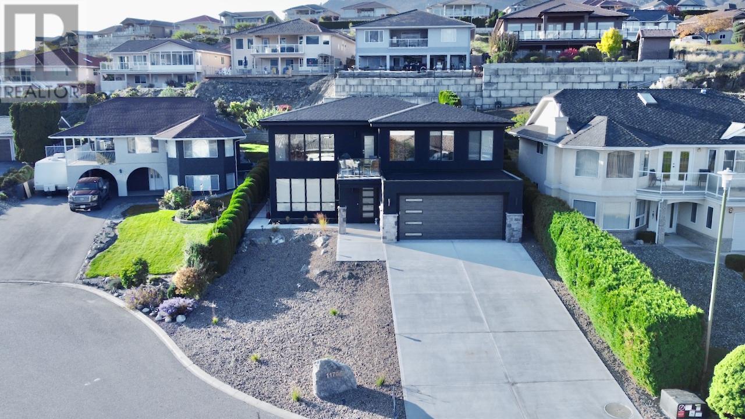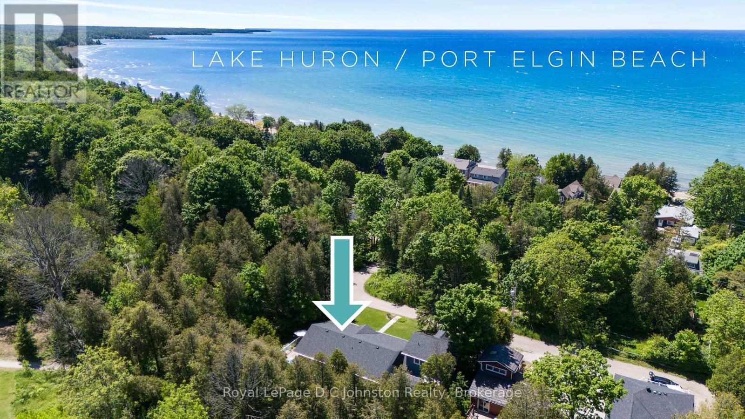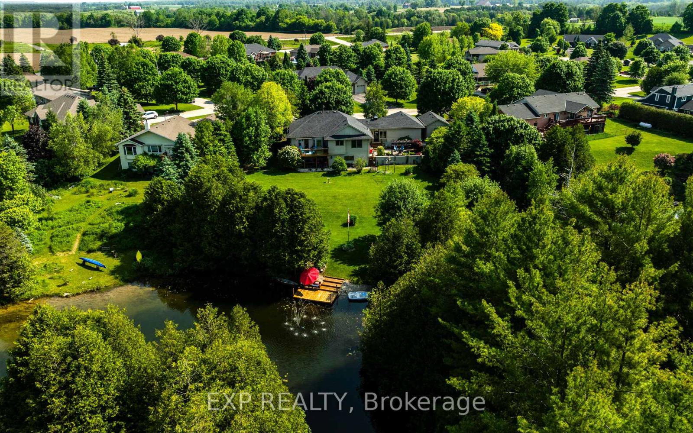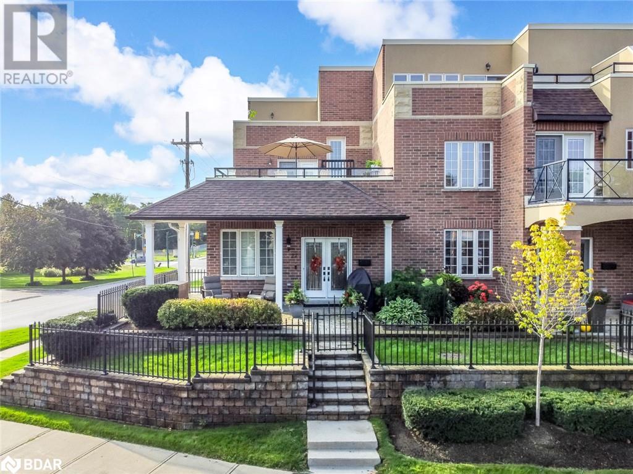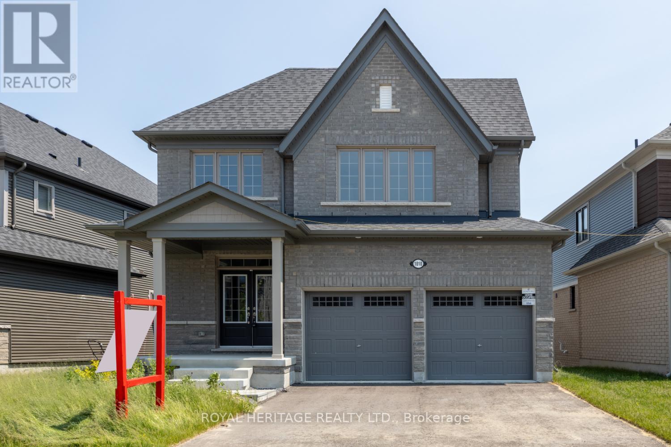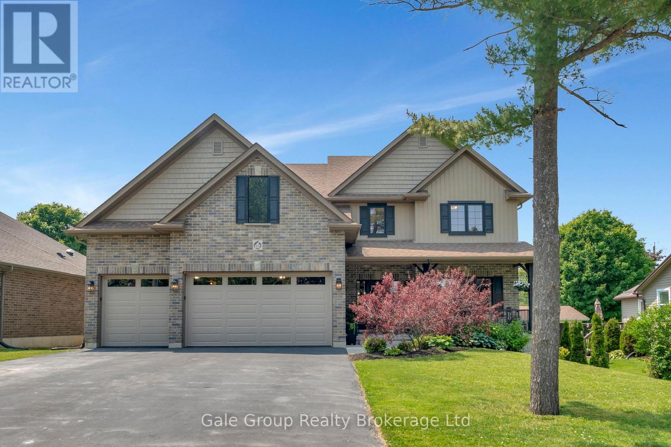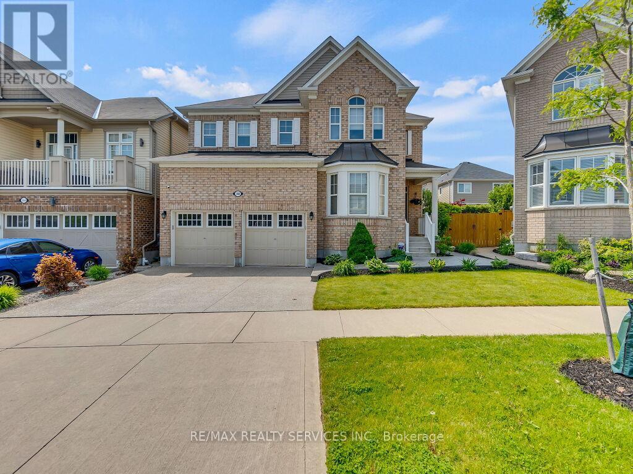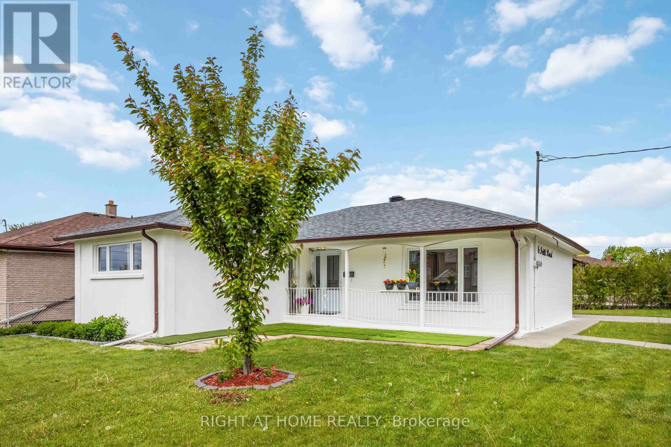231 - 901 Queen Street W
Toronto, Ontario
Welcome to Suite 231 at 901 Queen Street West A Truly Unique Residence Offering The Ultimate In Downtown Living With Front-Row Views of Trinity Bellwood's Park And Steps To Queen West. Offering Nearly 1,000 Square Feet Of Interior Space Over 2 Floors And An Expansive 300+ Square Foot Private Terrace Overlooking The Park, This Is A One-Of-A-Kind Opportunity In One Of Toronto's Most Iconic Neighbourhoods. The Oversized Terrace Rarely Offered At This Scale Acts As A True Outdoor Extension Of Your Living Space, Perfect For Dining Al Fresco, Urban Gardening, Or Simply Soaking Up The City's Most Vibrant Neighbourhood And Green Space Right Across The Street. This Sun-Drenched, Corner-Unit Condo Features Over 1,300 SF Of Total Living Space With An Open-Concept Layout With Exceptional Flow For Everyday Living and Entertaining. The Wall-To-Wall, Floor-To-Ceiling Windows Bathe The Space In Natural Light And Frame Stunning Treetop Views. A Sleek, Modern Kitchen With Full-Sized Stainless Steel Appliances, Quartz Countertops, And A Large Peninsula Extending Into A Spacious Dining Room Complete The Main Floor. The Second Floor Offers A Generous Primary Bedroom With Ample Closet Space And A Newly-Renovated Contemporary 3-Piece Bath With Clean, Designer Finishes. The Second Bedroom Is Currently Used As A Den/Home Office With Custom Cabinetry, But Can Be Easily Converted Depending On Your Needs. This Turnkey Unit Is Freshly Painted And Also Includes Beautiful New Engineered Hardwood Floors Throughout To Impress Even The Most Discerning Buyers. An The Oversized Parking Spot and Locker Are Located Right By The Elevator For Extra Convenience. Amenities Include A Fitness Room, Meeting Room, And A Courtyard. Located In A Boutique, Low-Rise Building In The Heart Of Queen West, This Rare Parkside Retreat Puts You Steps To Toronto's Most Vibrant Dining, Cafés, Shops, Galleries, And Nightlife With The TTC At Your Doorstep And The Lifestyle That You Have Been Waiting For! (id:60626)
Royal LePage Signature Realty
45 Fletcher Road
Stoney Creek, Ontario
This spacious home offers over 3,200 sq ft of thoughtfully designed living space, ideal for multigenerational families. The main floor features a bright open-concept kitchen, living, and dining area with stainless steel appliances and patio doors to the backyard. A striking foyer, second entrance, 2-car garage, and 2pc bath complete the level. Upstairs offers second-floor laundry, a large family room with peaceful mini-lake views, 3 bedrooms, a 3pc bath, and a luxurious 4pc ensuite with soaker tub. The fully finished basement includes a modern in-law suite with 2 spacious bedrooms, an open kitchen and living area, private laundry, and 3pc bath. Only a 2 min walk to Fletcher Plaza, two elementary schools, a nearby park, and high school. This home blends comfort, function, and flexibility for every generation. (id:60626)
RE/MAX Escarpment Realty Inc.
517 55 Avenue Sw
Calgary, Alberta
Welcome to this exceptional home offering 2,484 square feet of refined living space, perfectly situated on a generously sized, beautifully landscaped lot in the highly sought-after neighbourhood of Windsor Park.From the moment you arrive, you'll appreciate the attention to detail, thoughtful upgrades, and rich solid mahogany finishes throughout. The main level, partially below grade, features a warm and inviting living room centred around a charming corner wood-burning fireplace, a spacious formal dining area, a gourmet kitchen with breakfast nook and in-floor heating, under cabinet lighting, convenient laundry area, and a stylish two-piece bathroom. Upstairs, you'll find three generously sized bedrooms, including a luxurious primary suite complete with a walk-in closet (with its own laundry), and a stunning four-piece ensuite featuring a jetted tub and separate steam shower. This level also offers a full four-piece main bathroom and a cozy bonus room with a second wood-burning fireplace—perfect for relaxing evenings.The third level adds even more living space with a versatile loft, a spacious fourth bedroom, and abundant storage options.Step outside to your private backyard oasis, professionally landscaped and maintenance free featuring a large, covered timber-frame gazebo, artificial turf and a heated cedar garden shed—ideal for year-round enjoyment. Enjoy a vibrant front lawn, thanks to the underground sprinkler system designed for easy maintenance.Extensive recent upgrades include:Two nest thermostats, all-new triple-glazed Low-E windows, new eavestrough, interior and exterior paint, two new washer and dryer sets, new Hunter Douglas blinds throughout, including motorized blinds in the living room, new high-efficiency boiler heating system, new shingles, indirect hot water tank, and a stunning stone water wall.Many of these upgrades come with transferable warranties for added peace of mind.This home truly must be seen to be appreciated. Don’t miss your opportunity—schedule your private showing today! (id:60626)
Cir Realty
1306 St Johns Road W
Simcoe, Ontario
Discover a truly one-of-a-kind property that redefines comfort, versatility, and multi-generational living. Set on a beautifully manicured 1.06-acre lot, this expansive 4,119 sq. ft., 4-level home is thoughtfully designed to support your lifestyle—whether you're hosting loved ones, running a home-based business, or simply enjoying a private, resort-like escape. Inside, a fresh and modern interior welcomes you with updated paint, trim, and select new flooring (2022), while the spacious kitchen shines with stainless steel appliances, including a new fridge and dishwasher. The formal dining room, accented with rich hardwood floors, is perfect for family meals and unforgettable gatherings. The fully finished basement offers even more flexible living space with a large wet bar and private garage entrance—ideal for movie nights, in-laws, or a private suite. Step into your backyard paradise where summers are spent poolside, evenings unwind in the hot tub, and weekends revolve around the oversized deck (2020), tranquil pond with waterfall, and charming gazebo. The detached, heated shop with loft includes a full kitchen, bathroom, and laundry—perfect as a guest house, studio, or business space. The detached garage is fully insulated, drywalled, and awaiting your final touches to transform it into the space of your dreams. Located minutes from Port Dover, Turkey Point, Simcoe, and Lake Erie, you’ll enjoy the peace of country living with the convenience of nearby attractions. Recent upgrades include a new furnace, central air, and owned water heater (2022). Additional perks: Generac generator, home security system, invisible dog fence, Rainmaker sprinkler system, separate water line for the pool and hot tub, and a detached garage with its own holding tank. This is more than a home—it’s a lifestyle opportunity rarely found. Book your private showing today and experience it for yourself. (id:60626)
Royal LePage State Realty Inc.
228 Maryland Rd
Campbell River, British Columbia
Executive Living with a Separate Two-Bedroom Suite in Prestigious Maryland Estates Spacious 2923 sq ft executive home in desirable Willow Point. This 5-bedroom, 4-bathroom main-level entry home lives like a rancher with vaulted ceilings, rich laminate and tile flooring, a formal dining room, breakfast nook, and a versatile den that could serve as a sixth bedroom. The luxurious primary suite offers a spa-inspired ensuite featuring a jetted soaker tub with a view of the private backyard, a walk-in tiled shower with body jets, and a walk-in closet. The lower level has a walk-out 2-bedroom suite featuring a private entrance, kitchen, laundry facilities, gas fireplace, oversized windows, and electric baseboard heat. An additional lower-level bedroom is part of the main residence — perfect for teens or guests. Additional features include HRV, central vac, a wide driveway, double garage, RV parking, irrigation, fruit trees, and a covered front verandah that completes this stunning package! (id:60626)
RE/MAX Check Realty
794093 County Road 124
Clearview, Ontario
This home, which dates back to at least the 1840s, has been a landmark in Singhampton for more than 175 years. Once a simple red brick structure, it has been reimagined as a modern, sophisticated space that retains all of its historic character. Right around the corner from Devils Glen Ski Club and directly across the street from the bustling Mylar & Loretas restaurant, it offers not just a home, but a way of life in one of the areas most well known places. Step inside, and you'll notice how the 10-foot ceilings and exposed wood beams make everything feel bigger, brighter, and open. The floors original solid hardwood run through every room, grounding the homes modern upgrades with a sense of timelessness. The roof, a sturdy metal, is built to last generations, much like the home itself. The fully fenced in yard seems to stretch on forever, with a 1,500-square-foot barn that feels like a blank canvas. It could easily become an artists studio, a workshop, a garage, or even be transformed into a separate living space if that's what you're after. There's even a back laneway connecting to the main street, making it ideal for whatever you envision this space becoming. With a second kitchen on the upper level, renovated by Collingwood's Alair Homes, the home could seamlessly be split into two distinct spaces, each one as large and welcoming as the other. Whether you want to live in it entirely or share it with extended family or tenants, the flexibility is there. This is a home that has aged gracefully, evolving with the times without losing its identity. Every inch of it feels personal, with new heat pumps that efficiently manage the climate year-round, and thoughtful renovations that stay true to its roots. This property has been a cherished home for the past 30 years, but with its C1 zoning, it offers a range of exciting opportunities for buyers. Whether you're looking to maintain it as a residence or explore commercial possibilities (id:60626)
Century 21 Millennium Inc.
14 - 175 West Beaver Creek Road
Richmond Hill, Ontario
Impressive space on West Beaver Creek Rd. Features private workstations, a reception area, and a high-ceiling main lobby with room for expansion. Includes a kitchenette, and ample parking on both sides of the unit. A must-see to truly appreciate the prime location, quality finishes, and generous space. Secure and convenient for various professional uses. (id:60626)
RE/MAX Partners Realty Inc.
3480 Hannibal Road
Burlington, Ontario
Absolutely gorgeous 2 storey home in the heart of Palmer, backing onto the newly redeveloped Landsdowne Park (splash pads/tennis/skating rink & more!). Relax out back in your fabulous hot tub, in a picture book setting with intricate stonework & beautifully designed garden. Meticulously landscaped, including Lilac trees, Japanese Maple, dogwood, magnolias & an array of breath-taking perennials. Totally renovated & updated from top to bottom, including windows, front entrance door, garage door, exterior stucco, eavestroughs & soffits, exterior under-lighting, hardwood floors, etc. Too many upgrades to mention. Bright eat-in Kitchen with crisp, white cabinetry, quartz counters & stainless steel appliances. Open concept Dining & Living Room with custom gas fireplace & French doors opening to the back yard patio. 2nd floor boasts Primary bedroom with custom walk-in closet, 2 additional good size bedrooms & stunning main bath with steam shower, heated floor & dual sink vanity. Fully-finished basement with large recreation room with 2nd gas fireplace, Laundry area, bonus room & Cold Cellar. Pride of ownership is clearly evident inside & outside. Family friendly neighbourhood with close proximity to excellent schools, parks, shopping & easy access to all major highways. Excellent school district!! Co-listed with Lesley Cumming , Sotheby's International Realty. (id:60626)
Sotheby's International Realty Canada
14419 Downton Avenue Unit# 207
Summerland, British Columbia
FRESHLY PAINTED! Amazing opportunity to own at Summerland’s best townhouse development, Tuscan Terrace is one of the South Okanagan's most unique complex’s, boasting stunning views of Lake Okanagan. This 3715 sqft unit has had some unique upgrades including a 4th bedroom and a 4th bathroom with heated floors added to the lower level from the original floorplan. This 4 bedroom, 4 bathroom and den home is finished with the highest level of spec available; high end stainless appliances and hand scraped hardwood floors, along with heated floors in the bathroom. A truly luxury home that embodies the Okanagan living to its best! So whether you are entertaining indoors or on your 300 sq ft patio, you will know what the Okanagan is all about. Vacant with quick possession possible! (id:60626)
Royal LePage Parkside Rlty Sml
11706 Quail Ridge Place
Osoyoos, British Columbia
Stunning, pristine three-bedroom home located in the Osoyoos Golf Course subdivision. Built in 2022 and comes with a New Home Warranty, featuring a low-maintenance yard. The spacious kitchen, complete with an island, overlooks the covered patio at the back, perfect for even the most discerning chef. The great room boasts a soaring ceiling and a floating staircase that leads to the upper level. This home is filled with natural light, showcasing tile flooring throughout and large windows that capture the breathtaking views of Osoyoos. Upstairs, you'll discover the luxurious primary bedroom, which includes a generous shower and a separate soaking tub, ideal for unwinding after a day at the lake or on the golf course. The upper floor also features another bedroom, a convenient laundry area, and a roomy loft perfect for movie nights. Enjoy the views from the deck, which offers both lake vistas and overlooks the backyard. This barely lived-in home is ready for its next owner to cherish and make it their own. The third bedroom on the main floor, labeled as a den, includes a closet. All measurements should be verified if they are important. (id:60626)
RE/MAX Realty Solutions
36309 S Auguston Parkway
Abbotsford, British Columbia
Welcome to 36309 South Auguston Parkway, a well-kept home in the heart of the popular Auguston community. Recent updates include a brand new roof, fresh interior paint, and a newer covered deck for year-round outdoor use. This home offers central A/C, a fully fenced yard, detached garage with lane access, and a workshop area. Inside you'll find a bright, functional layout with spacious bedrooms, an office space, an oversized bedroom currently being used as a gym, and an unfinished area that provides plenty of storage. Fully fenced yard, ideal for kids and fur-babies, lots of street parking, walking distance to Auguston Traditional Elementary, parks, water park, convenience store and community hall. This is a great opportunity to live in one of East Abbotsford's most desirable communities. (id:60626)
Homelife Advantage Realty (Central Valley) Ltd.
10 Mitchell Lane
Saugeen Shores, Ontario
Just ONE BLOCK from the BEACH and backing onto serene green space in the heart of Saugeen Shores, this rare half-acre property offers the perfect blend of privacy, natural beauty, and unbeatable location. Whether you're looking for a year-round residence, vacation getaway, or income-generating investment, this one-of-a-kind retreat has it all.The main home features 3 spacious bedrooms and 2 full bathrooms, with a vaulted-ceiling living room that flows seamlessly into the open-concept kitchen and dining area. Step out onto the stunning wraparound deck or relax on the covered front porch, all surrounded by mature trees. A spring-fed pond and cozy fire-pit area add to the peaceful, cottage-like atmosphere, offering a true escape just steps from the sandy Port Elgin shoreline via nearby Izzard Road.Adding to its versatility and value, the fully self-contained modern bunkie above the double garage provides a luxurious space for guestsor excellent potential as a short-term rental for Airbnb or long-term accommodation for Bruce Power workers. Or maximize your income and rent out both year round! The home features durable hard surface flooring throughout, asphalt shingles (2016) and HVAC system, an ensuite bath, hot tub rough-in, a sand point well for garden watering, and a spacious triple-width driveway.This is an extraordinary opportunity to own a private, four season home with strong income potential in one of the most sought-after communities along Lake Huron. Don't miss your chance to make this exceptional Saugeen Shores property your own! (id:60626)
Royal LePage D C Johnston Realty
4721 Wilmai Road
Out Of Province_alberta, British Columbia
Imagine waking up every morning to a view so captivating, it feels like a painting come to life. The glassy stillness of Lake Windermere, the soft dance of light across the water, and the quiet strength of the mountains holding space for your dreams—this is not a vacation; this is your everyday reality.Welcome to a once-in-a-lifetime 5-bedroom retreat perched in one of the most cherished settings in the Columbia Valley. This is more than a home—it’s a feeling, a rhythm, a return to what truly matters. With guaranteed, unobstructed lake views from nearly every room, each sunrise is a personal blessing, each sunset a reminder of how beautiful life can be when you’re surrounded by peace, space, and natural wonder.Step inside and feel the embrace of warmth and openness. The airy, open-concept design flows effortlessly for gatherings, quiet moments, and everything in between. From coffee at dawn on your expansive deck to laughter-filled dinners at dusk, the lake is always with you—framing your life with serenity and grace.Highlights:5 spacious, light-filled bedroomsInviting layout designed for connection and calmSweeping deck and patio for sunrise reflections and sunset celebrationsRare privacy and open space to breathe, play, and just beMove-in ready with quick possession—because when something this special calls to you, waiting isn’t an option.This isn’t just a property. It’s a turning point. It’s the chapter where the view becomes your muse, and the lake becomes your way of life.Your sanctuary is waiting.Come home to the lake. (id:60626)
Exp Realty
34 Phillipsen Way
Markham, Ontario
Welcome to 34 Phillipsen Way! This lovely townhouse with a spacious and functional layout offers both comfort and style. 2400sf (Floor Plan). Featuring 9' ceilings on both the 1st and 2nd floors. Bedroom on the first floor with a full washroom for conveniences. Elegant Wrought iron pickets for the stairs. Modern kitchen includes breakfast area, S/S Appliances & Kitchen Island , Sun-filled spacious family room with large windows. Hardwood Flooring Thru-Out. Oversized Primary bedroom with 5PC ensuite and a Large walk in closet. Easy Access to top-rated schools, HWY 407 and 401, Golf Course, Schools, Parks, Costco/Walmart/Canadian Tire/Home Depot And All Major Banks. (id:60626)
Bay Street Group Inc.
3 Lakeview Drive
Rural Taber, Alberta
Are you ready to be blown away!?! Just a few minutes from the Town of Taber is this immaculate one of a kind log home boasting over 4400 square feet of luxurious living. This executive style property features 6 bedrooms and 3 full bathrooms and is stunning!! As you enter, you will be amazed at the beauty of each section of the home...from the floor to ceiling rocked gas fireplace, high vaulted ceilings, stunning staircase leading to the loft and bedroom, dream kitchen with island and granite counter tops, a cozy wood burning stove in the dining room and the list keep growing. There are three generous sized bedrooms on the main floor, one bedroom in the loft and two more in the basement...no shortage of space for a large family. The basement is fully finished with nice big windows, bathroom with dual sinks, bonus room that can be used as a theatre or office, laundry room, tons of storage, hot water on demand and INFLOOR heating! The landscape surrounding the property is breathtaking and absolutely flawless. With the ability to use SMRID water for irrigation and the luxury of having underground sprinklers, it will take the stress out of maintaining the beauty of this property. The kids or crazy adults will have loads of fun doing tricks on the trampoline, flying down the zipline, soaking in the hot tub or maybe just relaxing at the firepit. The heated double car garage is nice and big and will be handy as a man cave or shelter for your vehicles and toys. Think of the summer gatherings that can be hosted here. Click on the virtual tour and enjoy!! Call your realtor to book your private showing!! (id:60626)
Real Estate Centre
10 James Street
Minto, Ontario
Morning paddles, afternoon swims, evening chats on the dock, views from every window - this is what 10 James St has to offer. With over 200 feet of waterfront off Pike Lake canal, this 0.8 acre property offers an incredible lifestyle within a wonderful community. Enjoy the vibrant town of Mount Forest, with its many local businesses, festivals, green space and amenities. This home will have you in love at first sight. The spacious bungalow has been beautifully updated inside and out and includes an attached 2 car garage + detached 1 car state of the art workshop, with its own propane heating, separate panel, floor drains and interior truss core wall boards. Inside, the main floor offers a beautiful open concept kitchen & family room, featuring vaulted ceilings, a cozy fireplace, center island with bar stool seating & undermount sink, incredible custom cabinetry including pull out pantry, built-in stainless steel appliances, and large windows with stunning views overlooking the river & manicured backyard. This space is completed with a beautiful dining room overlooking the front yard landscaping. Through the convenient main floor laundry room and sunroom surrounded by windows, you'll find 2 bedrooms including the dream primary suite with walk in closet, 4 pc ensuite with jet tub, vaulted ceilings, and large windows looking out to the river. The walkout basement offers even more living space with an additional sitting room & family room, 2 more bedrooms and a spacious workshop & cold room storage space. The property also features 2 garden sheds, lawn irrigation system & hydro to light posts throughout the property. The covered front porch, back deck off the kitchen with remote awning and lower porch with patio stones & bar are all beautiful spots to sit with your favourite beverage enjoying the views of your dream property. Great fishing, skate on the canal, and paddle to the private community islands, all right from your backyard! (id:60626)
Exp Realty
27 White Oaks Road
Barrie, Ontario
ENJOY 6 MONTHS CONDO FEE FREE LUXURIOUS END UNIT TOWNHOME WITH OPULENT DESIGN & CAPTIVATING LAKE VIEWS! Nestled in a prime location just steps from Kempenfelt Bay, the Barrie Waterfront Heritage Trail, and Minets Point, this stunning all-brick three-storey end unit offers convenience and modern luxury. Within walking distance to restaurants, transit, and parks, and just a short drive to downtown Barrie, the GO Station, and nearby amenities, this property is perfectly positioned for an active lifestyle. The spacious kitchen is designed for both functionality and style, featuring granite countertops, stainless steel appliances, and ample cabinetry, including a built-in desk area. The open-concept living and dining area is illuminated with pot lights, highlighted by a three-sided fireplace, and enhanced with newer flooring. The primary suite provides a peaceful retreat with an ensuite and a walkout lakeview terrace, while the second bedroom also features its own ensuite for added privacy. The third-floor loft offers additional living space, complete with its own private balcony. Both balconies showcase breathtaking views of Kempenfelt Bay, creating the perfect space to relax or entertain. The finished walkout basement includes a separate entry and direct access to the double-car garage, offering added convenience. Additional updates include a newer furnace, an owned hot water tank, and the unique benefit of a private generator. Ample parking is available with a private driveway and a double-car garage. With no outside maintenance required, youll have more time to soak in the unparalleled views, unwind on your private balconies, and enjoy the vibrant lifestyle this exceptional home has to offer. As an added bonus - condo fees are covered for 6 months! Dont miss the chance to make this dream #HomeToStay yours! (id:60626)
RE/MAX Hallmark Peggy Hill Group Realty
153 Waterford Heath
Chestermere, Alberta
Welcome to the incredible Devine Custom Homes SHOW-HOME! This home is loaded with luxury upgrades and will impress even the most discerning buyer. Experience luxury living at its finest with this stunning custom-built home located in the community of Waterford, Chestermere. Built by Devine Custom Homes; where build quality and putting out a solid product are paramount. The main level features a spacious living room, a main floor bedroom, a full bathroom, a mud room, and a family room with a cozy gas fireplace and large windows that flood the space with natural light. The Japandi style Gourmet kitchen is a chef's dream, with High-end stainless-steel appliances, full-height cabinetry, a big kitchen island, and a dining room perfect for enjoying healthy meals with your family. This gorgeous home also features a spice kitchen with ample pantry storage, as well as upgraded black faucets, lighting, and fixtures. With 8ft doors throughout the main level and engineered flooring, this home exudes elegance and luxury. Upstairs, you'll find four bedrooms, three bathrooms, a laundry room with cabinet storage and a sink, and a big bonus room for your entertainment needs. The primary master bedroom is a true retreat, with a 5pc ensuite, a steam shower, and a spacious walk-in closet with shelving. The second master bedroom also features a walk-in closet and a 3pc ensuite, while the other two bedrooms share a common 3pc bathroom. The finished 9ft ceiling basement with a separate entrance is perfect for entertaining, with a big recreation room and wet bar. There is also two additional bedrooms and a 3pc bathroom in the basement, providing plenty of space for guests or extended family. The triple car garage and spacious driveway offer ample parking for all your vehicles. This home is conveniently located close to shopping, schools, the lake, and easy access to 17th Ave and Glenmore Trail. Don't miss out on the opportunity to own this new home in a great new neighbourhood. (id:60626)
Real Broker
27 White Oaks Road
Barrie, Ontario
ENJOY 6 MONTHS CONDO FEE FREE LUXURIOUS END UNIT TOWNHOME WITH OPULENT DESIGN & CAPTIVATING LAKE VIEWS! Nestled in a prime location just steps from Kempenfelt Bay, the Barrie Waterfront Heritage Trail, and Minet’s Point, this stunning all-brick three-storey end unit offers convenience and modern luxury. Within walking distance to restaurants, transit, and parks, and just a short drive to downtown Barrie, the GO Station, and nearby amenities, this property is perfectly positioned for an active lifestyle. The spacious kitchen is designed for both functionality and style, featuring granite countertops, stainless steel appliances, and ample cabinetry, including a built-in desk area. The open-concept living and dining area is illuminated with pot lights, highlighted by a three-sided fireplace, and enhanced with newer flooring. The primary suite provides a peaceful retreat with an ensuite and a walkout lakeview terrace, while the second bedroom also features its own ensuite for added privacy. The third-floor loft offers additional living space, complete with its own private balcony. Both balconies showcase breathtaking views of Kempenfelt Bay, creating the perfect space to relax or entertain. The finished walkout basement includes a separate entry and direct access to the double-car garage, offering added convenience. Additional updates include a newer furnace, an owned hot water tank, and the unique benefit of a private generator. Ample parking is available with a private driveway and a double-car garage. With no outside maintenance required, you’ll have more time to soak in the unparalleled views, unwind on your private balconies, and enjoy the vibrant lifestyle this exceptional home has to offer. As an added bonus - condo fees are covered for 6 months! Don’t miss the chance to make this dream #HomeToStay yours! (id:60626)
RE/MAX Hallmark Peggy Hill Group Realty Brokerage
1010 Trailsview Avenue
Cobourg, Ontario
5 BEDROOM HOME! Welcome to Your Dream Family Home Discover comfort, style, and functionality in this stunning newly built 5-bedroom, 4-bathroom home, thoughtfully designed for modern family living.Step inside to a bright, open-concept layout that seamlessly connects the living, dining, and gourmet kitchen areas perfect for both everyday life and entertaining. The kitchen is a chefs dream, featuring a large island, ample counter space, and sleek modern finishes that elevate the heart of the home.The highlight? A spacious walk-out basement that opens to your private backyard oasis with serene pond views a peaceful retreat for morning coffee, evening relaxation, or weekend gatherings.Each bedroom is filled with natural light and paired with access to elegantly designed bathrooms, combining comfort and sophistication.Set in a quiet, family-friendly neighbourhood, this home offers the perfect balance of luxury and tranquility. Don't miss the chance to make this exceptional property your forever home. (id:60626)
Royal Heritage Realty Ltd.
35 Henry Street
Blandford-Blenheim, Ontario
Welcome to this exceptional executive home offering over 3,000 sq.ft. of luxurious living space, perfectly situated in the heart of Drumbo, a commuters dream with quick access to Highways 401 and 403. With 5 spacious bedrooms and 5 beautifully appointed bathrooms, this home is designed to impress from the moment you step inside. The thoughtful design features an open-concept main floor, an elegant master suite, two bedrooms connected by a stylish Jack-and-Jill bathroom, and a fourth bedroom complete with its own private ensuite ideal for guests or extended family. The finished basement adds even more space to relax and entertain, with a generous rec room, a fifth bedroom, and a stunning bathroom with a luxury shower. Enjoy the convenience of a heated, triple car garage, offering ample room for vehicles and storage. Step outside to a fully fenced yard and a large deck with a charming gazebo the perfect spot for hosting or simply unwinding in your private backyard oasis. Families will love the small-town school charm, and being just steps from the local park with a playground and splashpad. This remarkable home truly has it all space, style, comfort, and a sought-after small-town lifestyle with big-city access. (id:60626)
Gale Group Realty Brokerage Ltd
343 Frontenac Avenue
Oshawa, Ontario
Legal Triplex in good location, walking distance to Oshawa Shopping Centre. Stable tenants. 2- 2 bdrm apts, 1-1 bdrm apts. Rents: Apt.1 - $1,308.66, Apt. 2 - $937.75, Apt 3 - $1,435.36. Expenses for 2024 - Natural Gas $1,282.97, Water and Sewer $1,322.74, Electricity $706.56. Each tenant pays their own electricity. There are separate hydro meters. Garage in backyard, storage lockers in laundry room, coin operated washer/dryer. Well maintained building. (id:60626)
Right At Home Realty
360 Falling Green Crescent
Kitchener, Ontario
Welcome to this beautifully maintained, like-new detached home offering just under 2,400 sq. ft. of thoughtfully designed living space. Situated in a highly desirable, family-friendly neighbourhood. This 4-bedroom residence boasts exceptional builder upgrades and a functional, modern layout. Main Floor Features 9-foot ceilings and open-concept design. Gourmet kitchen with extended cabinetry, granite countertops, stylish backsplash, and stainless steel appliances. Spacious central island and oversized patio door providing ample natural light. Elegant, modern light fixtures throughout. Convenient garage access, main floor laundry, and additional storage space. Freshly painted in a neutral, calming palette. The private backyard includes a stamped concrete patio ideal for entertaining or family relaxation. Hardwood flooring throughout the entire home. Custom-built organizers in bedroom closets offer additional convenience and storage. Bathrooms tastefully upgraded with granite countertops and modern finishesJust a 1-minute walk to ravine trails, transit, parks, and other local amenities. Basement - Unfinished and ready to be customized to your personal design preferencesThis home shows exceptionally well truly a must-see! (id:60626)
RE/MAX Realty Services Inc.
16 Frith Road
Toronto, Ontario
Proudly Owned And Cared For By The Same Family For Nearly 10 Years, This Upgraded Detached All-Brick Bungalow Offers Comfort, Space, And Exceptional Value. Sitting On A Large 51 x 115 Ft Corner Lot, It Features A Private Driveway, Convenient Dual Entry, Finished Basement With 2 Bedrooms, and Generous Recreation Room. Enjoy Bright, Spacious Living Areas, Upgraded Hardwood Flooring Throughout (2024), Modern Kitchen w/ S/S Appliances & New Quartz Counters (2025), Newer Windows Throughout (2021), Newer Roof(2021) & Attic Insulation(2022), Well-Sized Bedrooms & More. Located In A Quiet, Family-Friendly Neighbourhood Just Steps To TTC Bus, And Minutes To Yorkdale Mall, Downsview Park, York University, Pearson Airport, And Major Highways. This is a Really Solid, Move-In-Ready Home Offering Incredible Value! (id:60626)
Right At Home Realty


